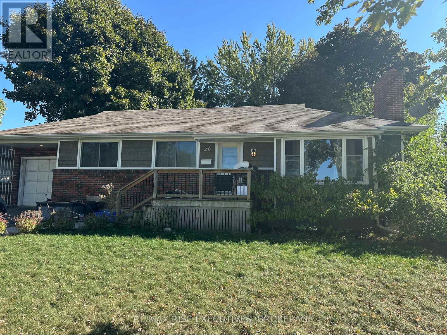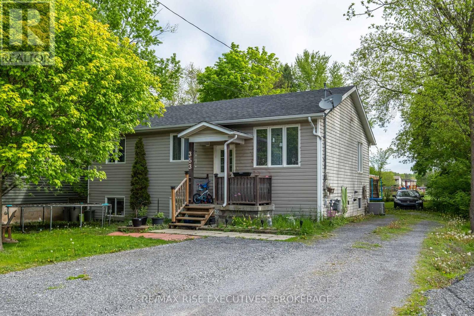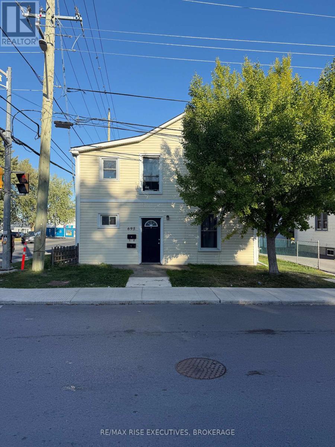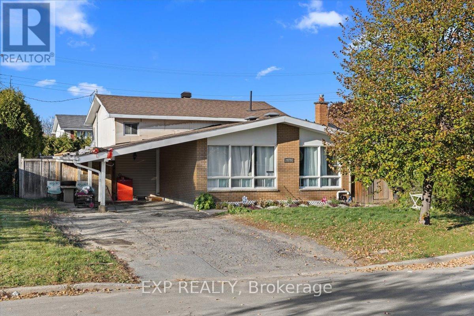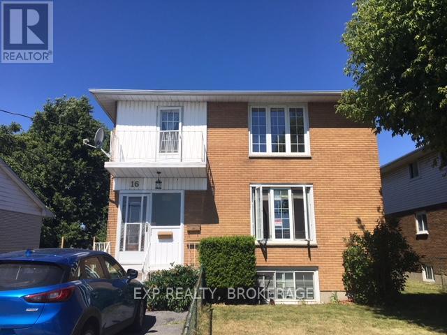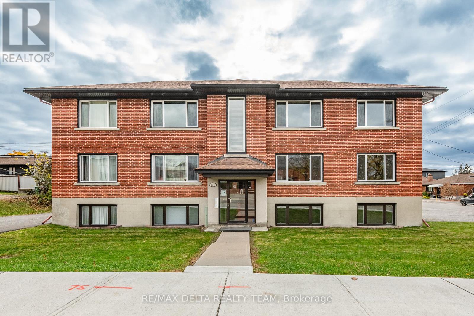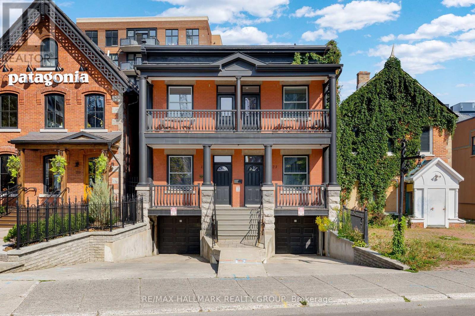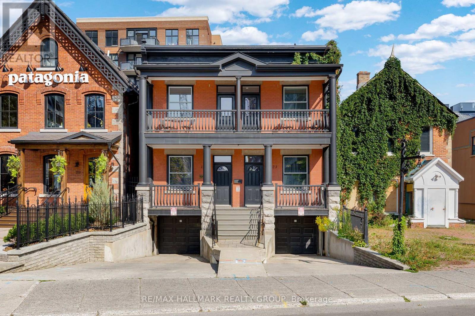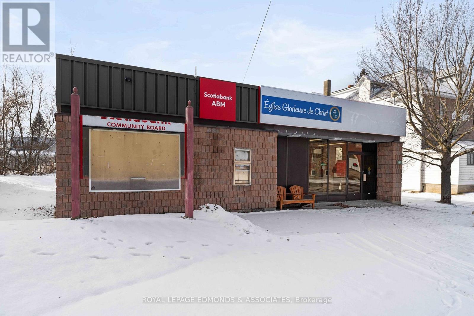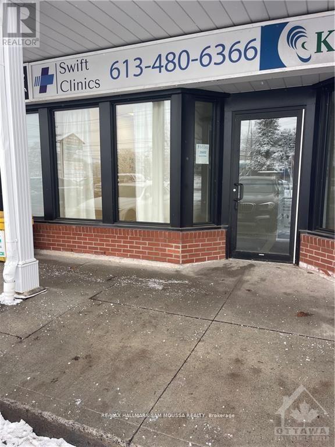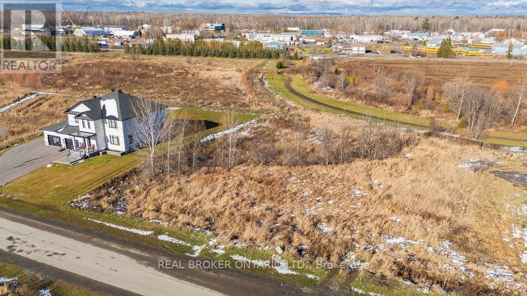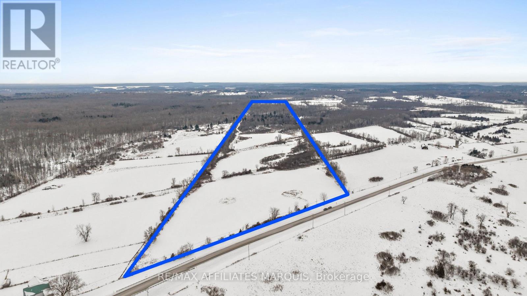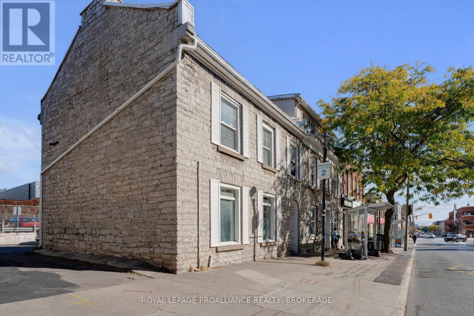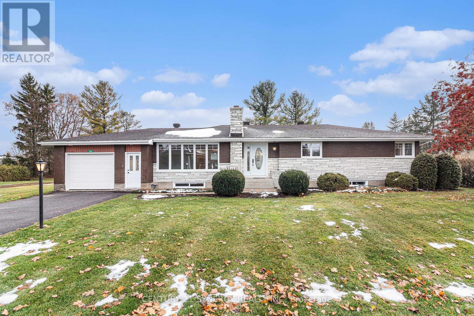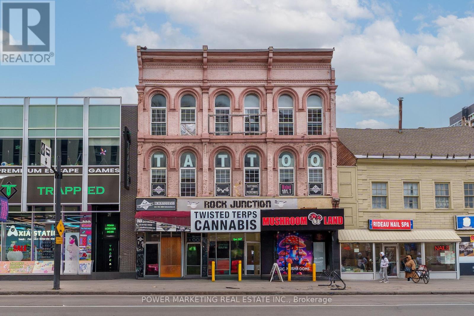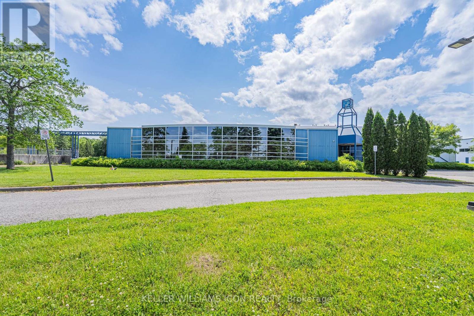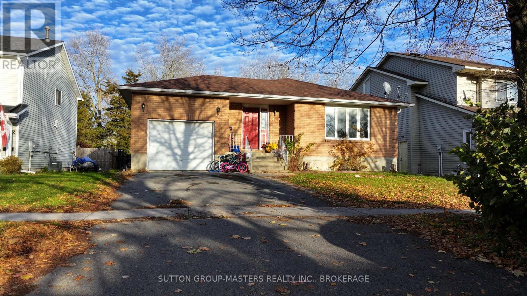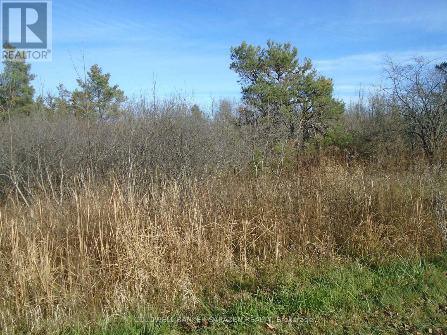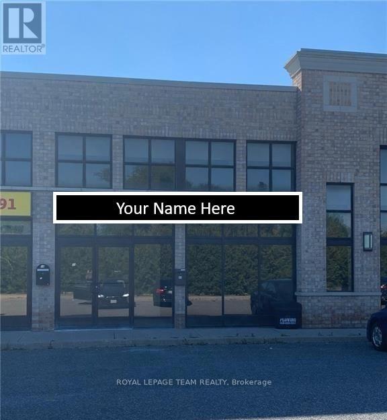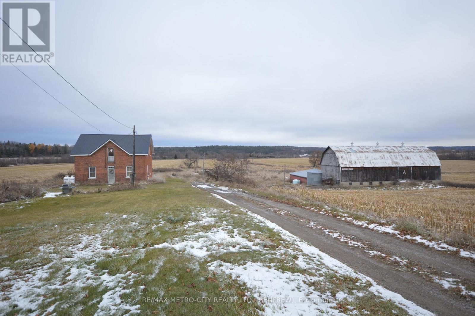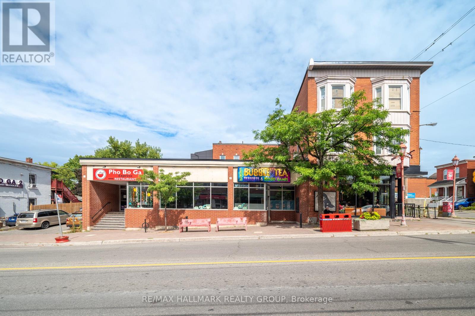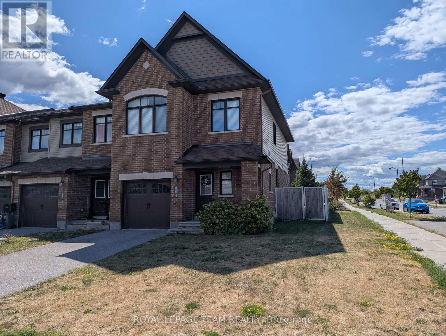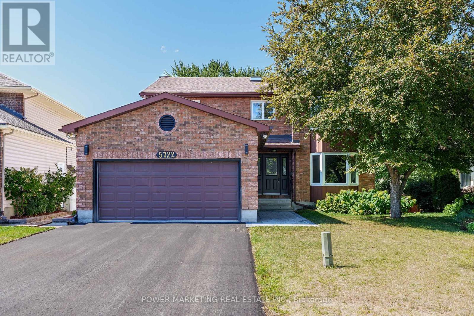20 Elizabeth Avenue
Kingston, Ontario
Stylish Bungalow with Separate In-Law Suite in a Prime Kingston Pocket. Crisp, contemporary, and turn-key - this bungalow blends modern design with smart functionality. The sunlit main level features an open-concept living/dining space, sleek hard-surface floors (no carpet), and a refreshed kitchen with clean lines and quality finishes. Three generous bedrooms and a spa-style bath round out the main floor, creating an easy flow for everyday living and entertaining. Downstairs, a private in-law suite - with its own entrance - adds rare flexibility. Think multi-generational living, a private space for teens, or a serene guest retreat. The lower level offers 1 bedroom plus a den, its own full bath, and separate laundry - mirrored by separate laundry upstairs for added convenience. Outside, a large, manicured yard sets the stage for summer BBQs, gardening, and play, while the attached garage provides secure parking and extra storage. Set in one of Kingston's most sought-after neighbourhoods, you're close to parks, schools, transit, and everyday amenities. Highlights: Bright open-concept main floor with modern finishes, 3 bedrooms up + 1 bedroom & den down, 2 full bathrooms (1 up, 1 down), separate entrance to in-law suite, dual laundry - one set per level, carpet-free interiors, attached garage & spacious yard, quiet, established location near everything. This is the polished, flexible Kingston home you've been waiting for, book your private tour today. (id:28469)
RE/MAX Rise Executives
353 Charles Street
Gananoque, Ontario
Welcome to this charming 3-bedroom bungalow in the heart of Gananoque. The main level features a bright and spacious kitchen, full bath, and three well-sized bedrooms designed for everyday comfort. The lower-level in-law suite offers its own entrance, a bedroom, den, and in-suite laundry, creating an ideal setup for extended family or generating rental income. Set on a mature lot, the property provides privacy and room to enjoy the outdoors, whether it's gardening, relaxing, or entertaining. With schools and parks nearby, and just a short walk to Gananoque's downtown amenities, this home blends convenience with opportunity. A smart option for families, multi-generational living, or investors seeking value in one of the region's most desirable communities. (id:28469)
RE/MAX Rise Executives
695 Victoria Street
Kingston, Ontario
Spacious 6-Bedroom Home with Two Separate Units in Kingston. Discover this well-maintained detached property offering outstanding flexibility for families, investors, or multigenerational living. Designed as two self-contained units, each with three bedrooms and a full bathroom, the home provides plenty of space for extended family or strong rental income potential. Both units feature their own laundry and are separately metered for utilities, giving each household independence and convenience. The property has seen a number of updates, allowing for a move-in-ready experience while leaving room to add your personal touch. Outside, the large driveway offers ample parking for multiple vehicles - ideal for families, students, or tenants. Situated in a well-connected Kingston neighbourhood, you'll enjoy quick access to schools, shopping, dining, and parks. With its size, versatility, and prime location, this home presents an excellent opportunity whether you're looking for an income property or a spacious place to call your own. (id:28469)
RE/MAX Rise Executives
2670 Stone Crescent N
Ottawa, Ontario
Discover the potential in this property located at 2670 Stone Crescent, offering an excellent opportunity for investors or buyers looking for a renovation project. The home requires significant work throughout, allowing you to reimagine and restore it to suit your vision and being sold as is where is. A tenant currently occupies the property, and 24 hours' notice is required for all showings. This is a chance to secure a property with strong upside in a desirable location-ideal for those ready to take on a project and unlock its full value. We do not warrant the accuracy of the information contained herein. (id:28469)
Exp Realty
16 Daly Street
Kingston, Ontario
Great investment opportunity in Kingston's ever-growing real estate market! This solid, all-brick multi-residential building offers exceptional value and consistent income potential. Featuring two 3-bedroom units and one 2-bedroom unit-each well-maintained-this property appeals to both investors and owner-occupiers alike. The building is equipped with multiple fire escapes for each unit, all appliances, and a coin-operated laundry for added revenue. A detached double garage provides additional storage or the potential for extra rental income. All three units are currently rented, offering maximum cash flow from day one. A truly turn-key asset in a high-demand rental market. Schedule your private viewing today. (id:28469)
Exp Realty
4 - 416 Dovercourt Avenue
Ottawa, Ontario
Bright and spacious 2 bedroom, 1 bathroom renovated apartment on the 2nd floor with intercom system. Conveniently located in a peaceful residential setting in desirable Westboro across from the Kiwanis Park & Dovercourt Rec. Centre. Steps from transit, shopping, trendy restaurants, cafes, grocery stores and more. Open concept floorplan features hardwood and laminate flooring - NO CARPET - and large windows allowing for ample natural light. Kitchen equipped with granite counter tops, subway tile backsplash & white cabinetry with under lighting. 2 Generous size bedrooms and a 4pc bathroom with modern finishes. Impeccable location includes 1 outdoor parking space & a bicycle storage room. Laundry room in the lower level, is coin operated and includes a designated cupboard space for storage of your detergent. High efficiency radiators for heating, no A/C in unit. This is a NON SMOKING & NO PET BUILDING. (id:28469)
RE/MAX Delta Realty Team
121 & 123 York Street
Ottawa, Ontario
Amazing opportunity for investors and/or aspiring developers to own a piece of the historic ByWard Market! These two, semi-detached residences are being offered for sale together, with both homes currently rented and generating monthly income! Simply leave them as is and enjoy the rents, or get your development plans together without worrying about carrying costs during the approval process. Both homes are updated, with stunning high ceilings, hardwood floors, large windows, a full suite of appliances, spacious living area with Victorian features, fully fenced back yard, and even heated driveways! Close proximity to all the amenities of the ByWard Market, the University of Ottawa, the Rideau Centre, government offices, and the LRT/transit. Other opportunities for the space include building back or up from the existing foot print or transforming one or both homes to create office or retail space - your imagination is the limit! (mixed use zoning designation) For anyone looking to renovate the site, head next door to Patagonia for inspiration! what they have done with this heritage property is simply stunning. (id:28469)
RE/MAX Hallmark Realty Group
121 & 123 York Street
Ottawa, Ontario
Amazing opportunity for investors and/or aspiring developers to own a piece of the historic ByWard Market! These two, semi-detached residences are being offered for sale together, with both homes currently rented and generating monthly income! Simply leave them as is and enjoy the rents, or get your development plans together without worrying about carrying costs during the approval process. Both homes are updated, with stunning high ceilings, hardwood floors, large windows, a full suite of appliances, spacious living area with Victorian features, fully fenced back yard, and even heated driveways! Close proximity to all the amenities of the ByWard Market, the University of Ottawa, the Rideau Centre, government offices, and the LRT/transit. Other opportunities for the space include building back or up from the existing foot print or transforming one or both homes to create office or retail space - your imagination is the limit! (mixed use zoning designation) For anyone looking to renovate the site, head next door to Patagonia for inspiration! what they have done with this heritage property is simply stunning. (id:28469)
RE/MAX Hallmark Realty Group
1765 Beachburg Road
Whitewater Region, Ontario
*Seller may entertain a VTB.* Multi-functional commercial building for sale in the ever-growing village of Beachburg! Ideally located on the main drag with great street exposure, this building offers great versatility with the Scotiabank ABM in the front and a 1763 Sq. ft space with loads of potential and a large open floor plan in the back. A great investment to add to your portfolio! (id:28469)
Royal LePage Edmonds & Associates
141 Dahlia Avenue
Ottawa, Ontario
Welcome to a beautifully maintained four bedroom bungalow in the very desirable Applewood Acres area. Three bedrooms on the main floor with a fully finished basement with a great layout to use as an in-law suite for multi generational living or for teens looking for a little extra freedom. the detached garage and well landscaped yard make for enjoyable and safe environment for the whole family to enjoy. Easy to see, don't miss this one!! (id:28469)
RE/MAX Hallmark Realty Group
2602 - 2586 Innes Road
Ottawa, Ontario
1306 Square feet of high visibility store frontage. Great opportunity with exposure! Join great tenants such as the TD bank, the Ottawa Library and the Blackburn Animal Hospital. This space is super ideal for a Pharmacy, Dental practice or retail. Great rates and property is well run. Lot's of traffic and exposure. Come have a look! Minimum rent is $18/FT and operating costs for 2024 are estimated to be $15/ft. Total rent is $3,591.50 plus HST/per month. Showings by appointment only weekdays during business hours, do not approach staff. No restaurants or food. (id:28469)
RE/MAX Hallmark Sam Moussa Realty
6810 Still Meadow Way
Ottawa, Ontario
Quinn Farm is your blank slate offering freedom to design . Neighbourhoods like this with large lots are increasingly rare to find so close to the city. Here you benefit from the peace of a village rural setting, with the lifestyle amenities of Ottawa within reach. Whether you're planning a multi-level home, a one-storey bungalow or a home with a view of green space, this lot gives you the flexibility to build on your terms.One of the standout features of this lot is the inclusion of a private, onsite wastewater treatment system, featuring the advanced Waterloo Biofilter technology. Designed for performance and sustainability, the system allows for greener living. Please note: homeowners are required to participate in a system inspection and management program to safeguard functionality and groundwater integrity and minimise the impact to the groundwater and the risk. Build your legacy in Greely's most thoughtfully laid-out custom-home community. Dimensions 43.96 ft x 233.72 ft x 118.77 ft x 230.77 ft x 92.18 ft Lot size 0.675 acre as per Geowarehouse. (id:28469)
Real Broker Ontario Ltd.
297 Highway 42 Highway
Leeds And The Thousand Islands, Ontario
Attention Investors approximately 75 acres with a preliminary plan for a 17 lot subdivision just outside of Athens , property is in 3 pin numbers and has loads of potential. Call today to set up your personal showing (id:28469)
RE/MAX Boardwalk Realty
153-155 Brock Street
Kingston, Ontario
A rare Kingston heritage treasure with exceptional income potential. Nestled in the vibrant heart of Kingston, this beautifully preserved limestone heritage property, dating back to 1850, offers a blend of charm and lucrative investment opportunity. Comprising two buildings sold together as one parcel, this versatile property boasts character alongside modern income streams.153 Brock Street features a duplex with a fully furnished 3-bedroom main floor unit, currently leased until April 30th, and a spacious 6-bedroom unit that is presently set up as an Airbnb - providing a flexible income option, whether for long-term tenants or short-term guests. Next door at 155 Brock St is a 2-story limestone comprised of 6 bedrooms and 2 baths. Fully rented till April 2026. Both buildings showcase authentic heritage details, including striking exposed brick and limestone walls, which add undeniable character and appeal. Situated directly across from the hospital in downtown Kingston, this property offers unmatched convenience-with nearby shops, restaurants, entertainment venues, and a bus stop right at the front door-making it highly attractive for tenants and visitors alike. With four parking spaces, the property combines historic charm with practicality. Whether you're an investor seeking a high-yield property or a forward-thinking buyer eager to own a piece of Kingston's storied history, this opportunity is truly exceptional. Don't miss your chance to acquire a property that seamlessly merges character with outstanding financial returns. Upgrades: 2018 - new heating, electrical and plumbing systems. 2023-fully furnished, keypads on all bedroom doors. (id:28469)
Royal LePage Proalliance Realty
B - 24 Champagne Street W
North Stormont, Ontario
COMPLETELY renovated (new windows, electric, plumbing, wall and ceiling insulation, stripped to the studs) and move-in ready! This stunning 3-bedroom, 2-bathroom lower unit is located in the heart of Crysler and offers modern finishes throughout. Enjoy an open-concept living area filled with natural light, featuring a spacious kitchen with quartz countertops, stainless steel appliances, and ample cabinetry for all your storage needs. The inviting living room includes large windows and a beautiful stone fireplace feature wall-perfect for relaxing or entertaining. Down the hall are three generous bedrooms and a stylish 3-piece main bathroom complete with quartz countertops and a tub/shower combo. Additional highlights include access to a single-car garage and driveway parking for 3+ vehicles, along with access to a large side for outdoor enjoyment. (id:28469)
Century 21 Synergy Realty Inc
A - 151 Rideau Street
Ottawa, Ontario
Prime ground-floor commercial space available at 151 Rideau Street, located at the high-traffic corner of Rideau and Dalhousie in the ByWard Market. Offering 636 sq ft up to 900 sq ft, this unit is ideal for retail or restaurant use. Just one minute walking distance to the Rideau Centre and walking distance to Parliament Hill, the location provides exceptional visibility and foot traffic. Water is included, and the unit benefits from over 40 years of successful business history at this address. Contact for more details. (id:28469)
Power Marketing Real Estate Inc.
90 A Bill Leathem Drive
Ottawa, Ontario
Conveniently located near the Barrhaven neighborhood and Prince of Wales Drive, the property offers high visibility and easy access to major roads and public transit.An exceptional opportunity to lease a move-in ready space with well-designed layout. The space includes multiple open areas and private rooms & meeting rooms, built-in stuff shower and lockers, making it ideal for schools, gyms, retail with showroom, educational institutions, training centers, professional offices, or health, wellness, and sports-related ventures that require shower and changing facilities. Ample onsite parking accommodates staff, clients, students, and visitors with ease. The lease is fully inclusive, monthly fix rent covers utilities ( heat, Air-conditing, water) and T.M.I., offering excellent value and predictable monthly costs. This turnkey space allows you to focus on growing your operations without unexpected overhead. Come for success! (id:28469)
Keller Williams Icon Realty
14 Heritage Drive
Loyalist, Ontario
Welcome home to 14 Heritage Dr., located in one of Bath's most desirable neighbourhoods, surrounded by mature trees and just steps from the marina and the charming village center. This inviting home features an open-concept main floor with 3+1 bedrooms and 2.5 baths, along with spacious living, kitchen, and dining areas ideal for family living or entertaining. The fully finished basement adds even more versatility, offering an additional bedroom and bathroom, a large recreation room perfect for kids or gatherings, and a bar area for entertaining. Ample storage can be found throughout the laundry and utility rooms.Recent updates include the roof, furnace, and AC, providing peace of mind for years to come. With municipal services and close proximity to Loyalist Golf Club and convenient access to the 401, this location truly has it all. Don't miss your chance to live in one of Bath's most sought-after areas. (id:28469)
Sutton Group-Masters Realty Inc.
49 Rideau Avenue N
Montague, Ontario
36 ACRES.. ZONED RURAL..1,100 FEET FRONTAGE AND DEPTH APPX 1006 FEET..RECTANGULAR SHAPE...IDEAL FOR REDEVELOPMENT...HAS A DRILLED WELL AND 100 FEET DRIVEWAY...IDEAL FOR OUTSIDE STORAGE..OR REZONE FOR YOUR PURPOSE...OR APPLY FOR SEVERANCE OF 3 OR MORE PARCELS...OR WAIT FOR THE FULL MUNICIPAL SERVICES COME IN PLACE IN THE FUTURE (id:28469)
Coldwell Banker Sarazen Realty
111 - 1884 Merivale Road
Ottawa, Ontario
Excellent opportunity to acquire this commercial condo. The zoning allows many uses, from retail, office to restaurant. The unit is located along one of Ottawa's busiest roads. 2 Parking spots included but there is plenty of extra parking available. Available April 1st 2026 or sooner if you want to assume tenant. (id:28469)
Royal LePage Team Realty
20250 Highway 17 Highway
Whitewater Region, Ontario
Cash crop farm with home and out buildings on 98 acres. 2 story brick home with some updates. Eat in kitchen, separate dining and living room on the main level. Second level has 4 bedrooms and1 bathroom. Basement has a new cement floor, propane furnace and has been re insulated. Approximately 90 acres cleared clay loam soil, mostly flat randomly tile drained. On the property you will find an older 2 storey barn with attached shed, cement yard and a separate machine shed. Land is presently planted in corn. Home does needs some updating. There is lots of potential here, buy it for yourself or invest and rent it out for immediate return. (id:28469)
RE/MAX Metro-City Realty Ltd. (Renfrew)
843-839 Somerset Street W
Ottawa, Ontario
Prime Commercial Space for Lease in the Heart of Chinatown! Located on bustling Somerset Street West, this highly visible main-street retail space offers an exceptional opportunity in one of the city's most vibrant corridors. Positioned beside a long-standing, well-known restaurant, this vacant unit features large street-facing windows, excellent pedestrian traffic, and direct access to transit with a bus stop at the door. This versatile space is ideal for a wide range of commercial uses-from retail to restaurant to service-based businesses-thanks to flexible zoning and a strong surrounding business community. Five shared on-site parking spaces provide valuable convenience for customers. Recent major improvements to the building, including a brand-new roof (2025), offer added peace of mind and reduced long-term maintenance concerns for tenants. Don't miss this opportunity to secure a prime commercial location in one of Ottawa's most well-known and dynamic neighbourhoods. (id:28469)
RE/MAX Hallmark Realty Group
464 Brettonwood Ridge
Ottawa, Ontario
464 Brettonwood Ridge. Minto Mulberry model End Unit. $2800 / month plus utilities. Available Immediately. Freshly painted and cleaned. Rarely available 4 Bedroom model. 2 full bathrooms plus a powder room. Ceramic tile in entry and bathrooms. Quality carpeting and under padding through balance of the home. Master suite has an ensuite bathroom and walk-in closet. Builder finished basement family room. NO pets & no smoking please. Vacant pictures are from when this was previously listed. (id:28469)
Royal LePage Team Realty
5722 Kemplane Court
Ottawa, Ontario
Welcome to 5722 Kemplane Court, a beautifully renovated home located in the desirable community of Blackburn Hamlet. This stunning property features a walkout basement that includes a second kitchen and laundry area, offering the perfect setup for a potential two-unit conversion or multi-generational living. Everything in the home has been updated this year, including a brand-new driveway, interlock, and modern finishes throughout. The roof has been done recently, adding to the home's long-term value and peace of mind. Enjoy summers in your private backyard with a fully fenced in-ground pool ideal for entertaining or relaxing with family. This move-in-ready home is close to schools, parks, and all amenities, making it an excellent opportunity for homeowners or investors alike. (id:28469)
Power Marketing Real Estate Inc.

