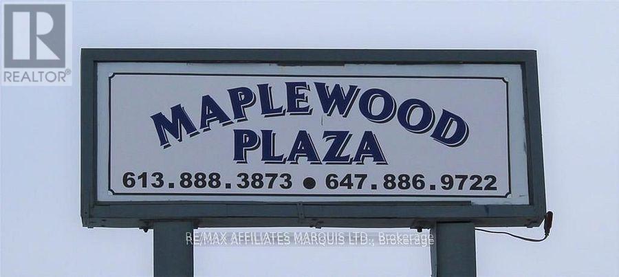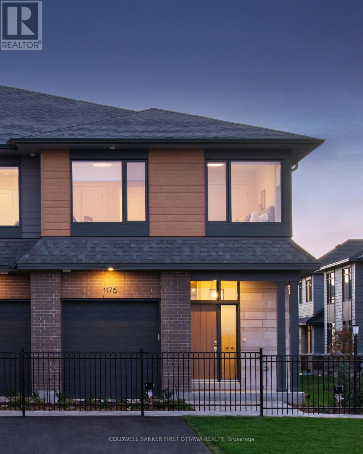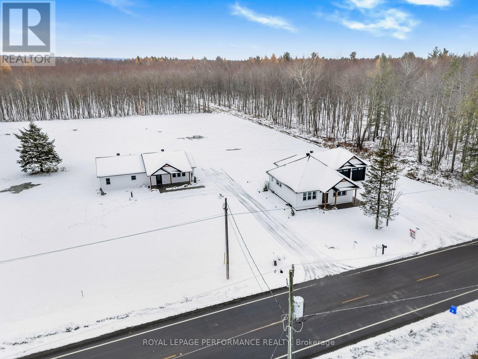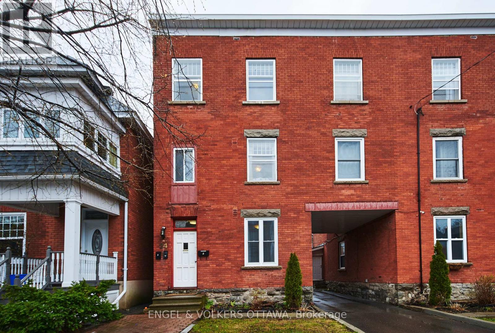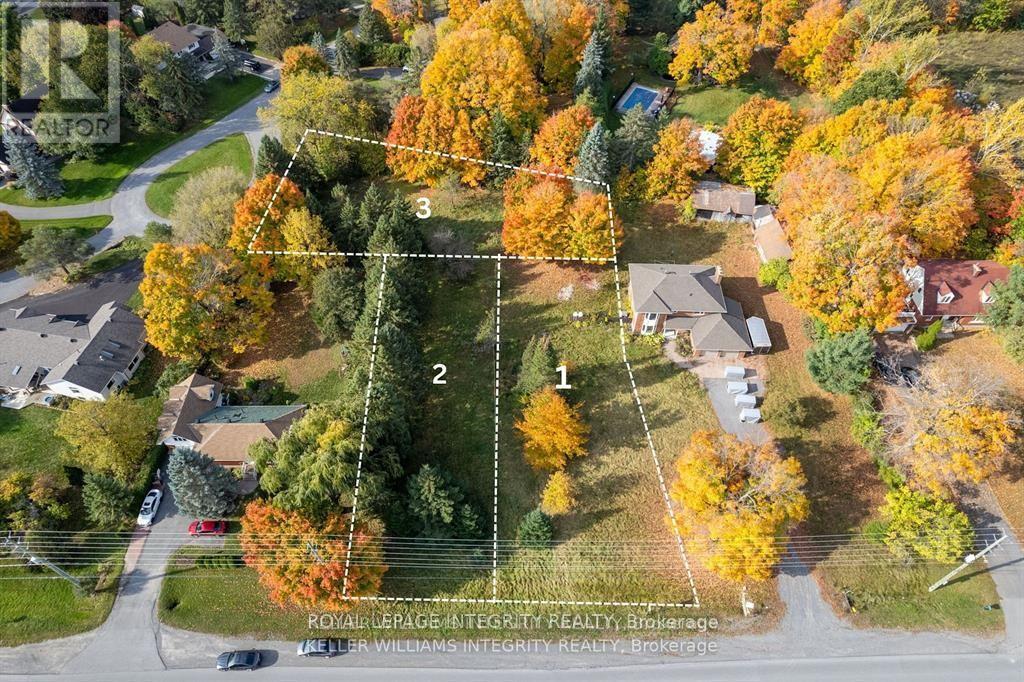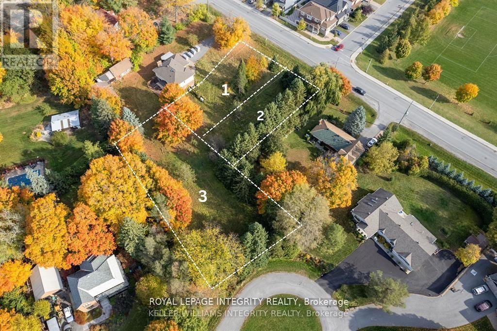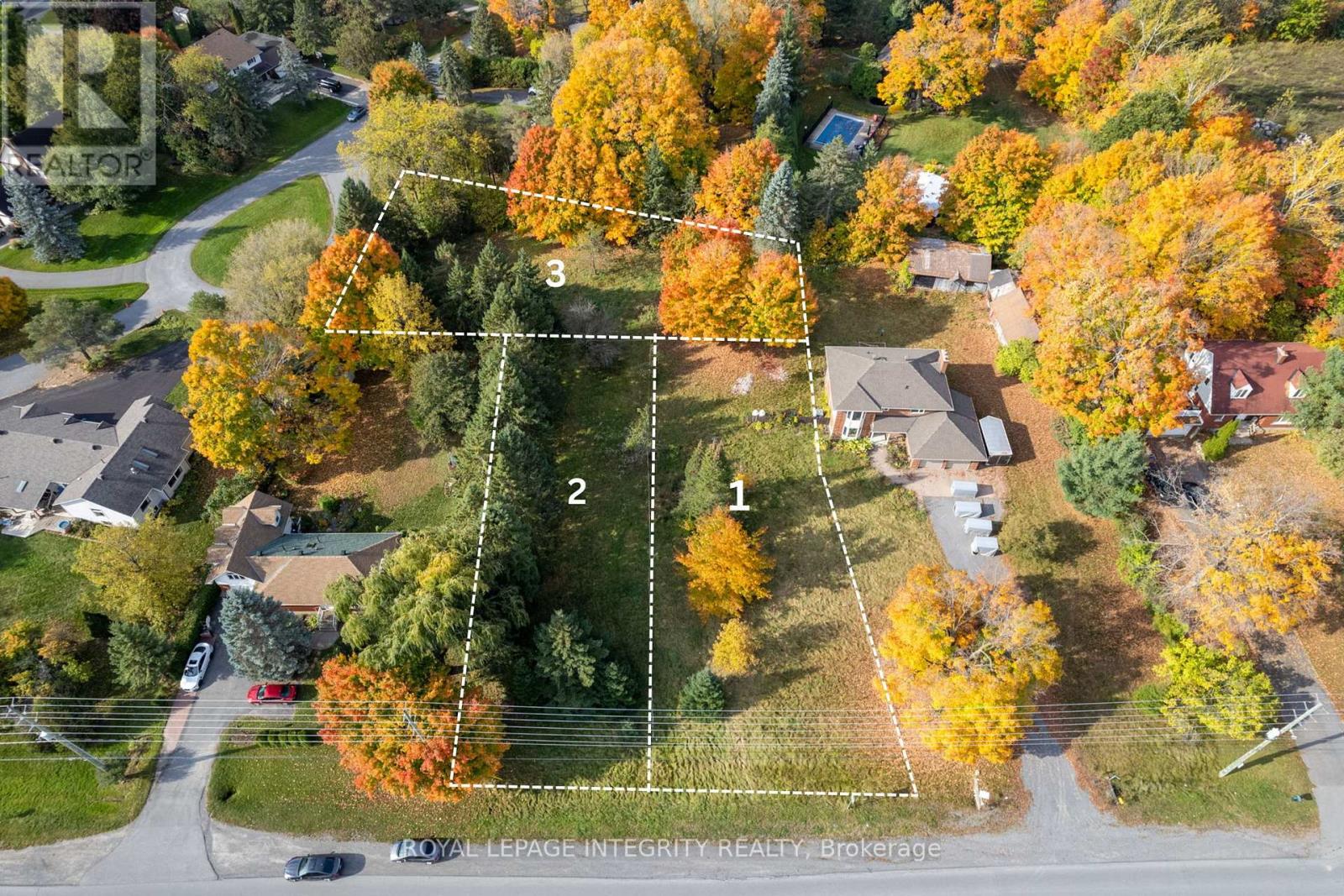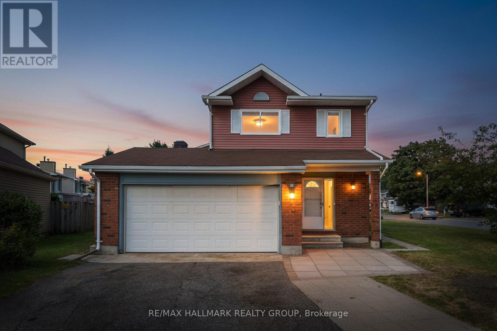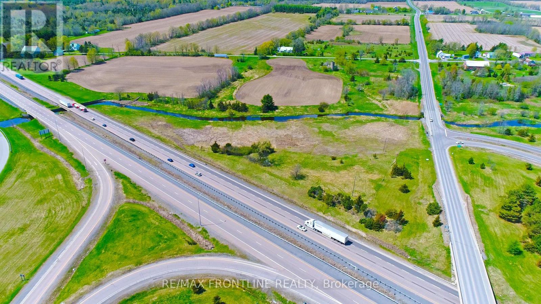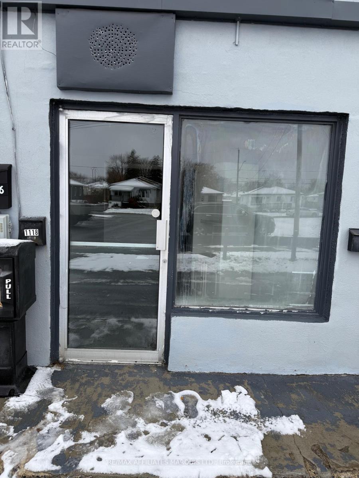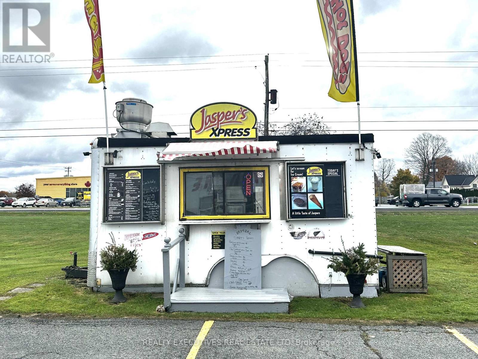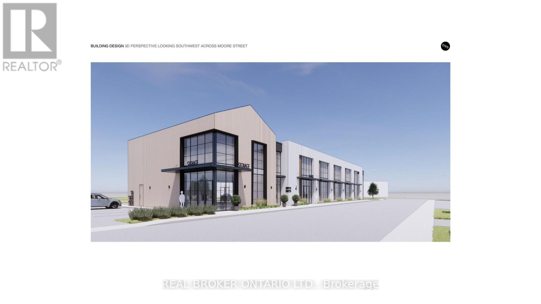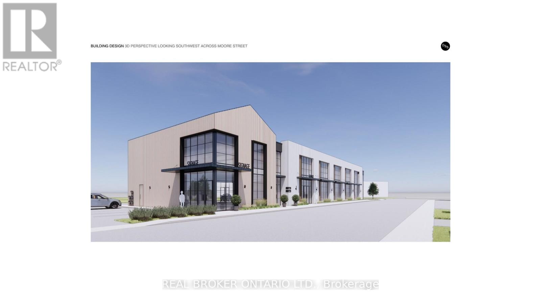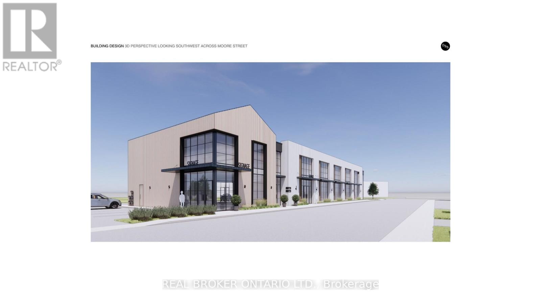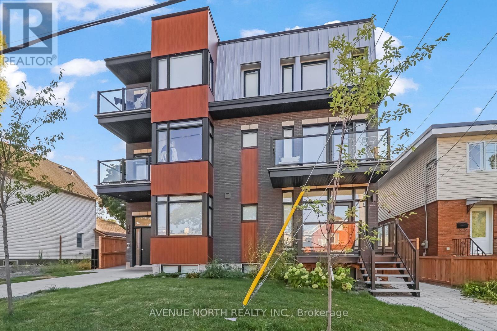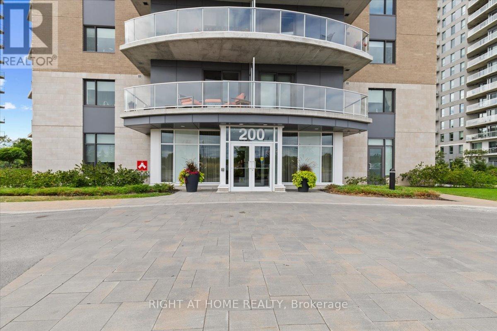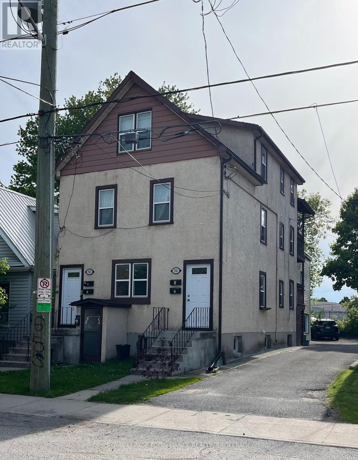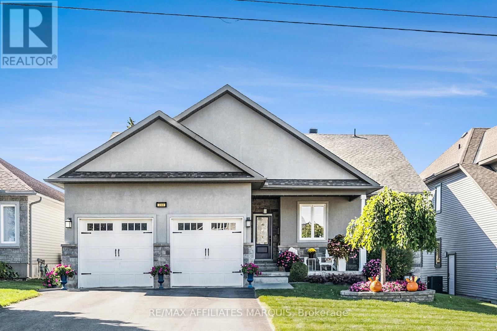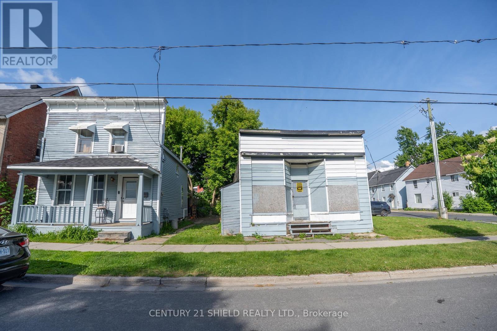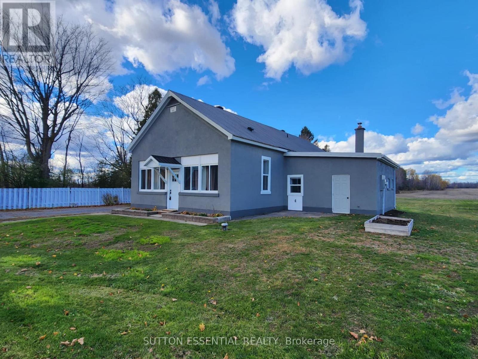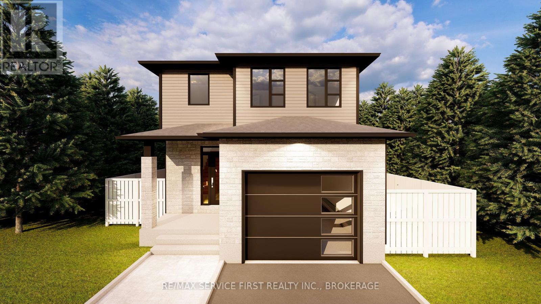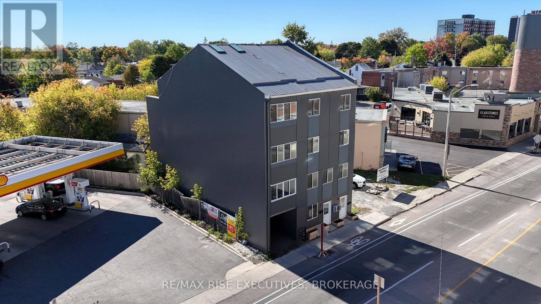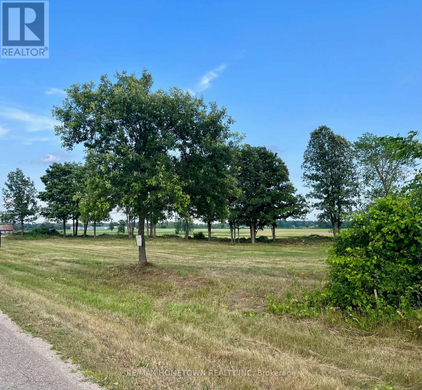1122 Paul Street
Cornwall, Ontario
Unlock the potential for your new business in this exceptional 262 square foot commercial space. With its unbeatable affordability and rarity, this unit presents a unique opportunity for innovation and growth. $800.00/month plus HST, plus $50 water/sewer, plus utilities. Discover the possibilities today. (id:28469)
RE/MAX Affiliates Marquis Ltd.
1186 Spoor Street
Ottawa, Ontario
BARRY HOBIN DESIGNED, UNIFORM BUILT AND READY FOR YOU TO CALL IT HOME! Yes you can have it all. 4 bedrooms, 3 bathrooms, end unit, 2nd floor laundry and a finished basement! Built to the highest quality of standards by Uniform, this brand new home with TARION warranty features 2379SF of highly refined luxury in a prime Kanata location. Featuring 4 bedrooms, 3 bathrooms plus a finished basement and loaded with extras and upgrades. Timeless finishes include hardwood floors, quartz countertops, custom cabinetry, modern rails & spindles and much, much more. Minutes from Kanata tech, major retail and the 417. Available for immediate occupancy. Photos are of the model home. (id:28469)
Coldwell Banker First Ottawa Realty
245 300 Route E
The Nation, Ontario
Casselman! Exceptional MULTI-GENERATIONAL Property or Income Opportunity! Set on a private 1.59-acre lot, this rare offering features TWO fully renovated homes, ideal for extended family living, rental income, or versatile lifestyle needs. All of this just 5 minutes to town, minutes to Highway 417, 40 minutes to Ottawa, and 1 hour to Montreal. The main residence impresses with space, comfort, and thoughtful updates: 3 spacious bedrooms, 2 full bathrooms, A convenient mudroom, attached double garage, Quality renovations and stylish finishes. The second home, a charming bungalow with heated floors throughout for ultimate comfort, offers: 2 bedrooms, Bright open-concept living, A cozy propane fireplace. The property is enhanced by no rear neighbors, tranquility, and peaceful surroundings - the perfect blend of privacy and proximity to amenities. The property has two septic and one shared well. A truly exceptional opportunity in the region. Don't miss your chance to discover this unique multi-home estate! Call now to schedule your private showing. (id:28469)
Royal LePage Performance Realty
1 - 24 St Francis Street
Ottawa, Ontario
This spacious newly renovated first floor apartment features Luxury Vinyl Tile, lots of windows and a great layout. Large 14'X14' deck. Housed in a well maintained Hintonburg six-plex, steps to the shops, restaurants, and public transit just 1 block from everything Wellington St. has to offer, this is downtown urban living at its best. Only minutes from Tunney's Pasture and the Ottawa river/parkway and just blocks from the Civic Hospital, Parks, Schools, and highway 417. Perfect for young professionals who want a truly unique apartment with beautiful decor, this apartment is located just mere minutes from Ottawa's most iconic destinations and landmarks. More than a place to sleep. 2 new stainless steel appliances. Pay laundry in the building. Included Heat and water. Rental application and credit check required. No Smoking. Outdoor parking available on site for $60.00 per month. Available 1st of January, 2026. (id:28469)
Engel & Volkers Ottawa
1 - 3440 Woodroffe Avenue
Ottawa, Ontario
Exceptional opportunity to build your dream home in one of Barrhaven's most coveted neighborhood's! This expansive, fully serviced lot, approximately 11,302 sq.ft. Offers an impressive canvas for a custom residence in the prestigious Hearts Desire community. Perfectly positioned across from a picturesque park, the property enjoys a serene setting surrounded by mature trees and distinguished, estate style homes. With generous dimensions of 73 ft x 170 ft, the possibilities are truly endless. Envision a stunning, architecturally designed home with sun filled interiors, a spacious layout tailored to your lifestyle, and exceptional outdoor living areas. Whether your dream includes a resort inspired backyard with a pool, beautifully landscaped gardens, or expansive entertaining spaces, this premium lot can accommodate it all. Residents of Hearts Desire enjoy a quiet, established setting while remaining close to top rated schools, scenic parks, shopping, golf, and abundant recreational amenities-offering the perfect blend of privacy, convenience, and community. A detailed survey is available, and opportunities of this caliber are a little rare. Build a home that reflects your vision and elevate your lifestyle in one of Barrhaven's most desirable enclaves. (id:28469)
Royal LePage Integrity Realty
Lot 16 Howard Court
Ottawa, Ontario
A rare and remarkable opportunity awaits on one of Barrhaven's most exclusive cul-de-sacs. Set on prestigious Howard Court in the family friendly Hearts Desire community, this expansive, fully serviced 17,803 sq.ft. estate lot offers the ideal foundation to create a truly custom, luxury residence.With impressive 102 ft x 200 ft dimensions, this premium property provides extraordinary space for inspired architecture, grand interiors, and the finest finishes, all tailored to your vision. The generous scale allows you to design outdoor living at its absolute best: imagine lush landscaping, a resort style pool, multiple entertaining zones, or a private backyard retreat with no rear neighbors. Surrounded by distinguished homes and enveloped in a tranquil, mature setting, this exclusive location offers both privacy and prestige. Yet it remains just moments from top rated schools, scenic parks, shopping, golf, and an array of amenities, delivering the perfect balance of seclusion and convenience. A detailed survey is available. Opportunities to secure land of this size, quality, and setting in Barrhaven are exceedingly rare. Build your legacy home in one of the area's most family friendly neighborhoods. (id:28469)
Royal LePage Integrity Realty
2 - 3440 Woodroffe Avenue
Ottawa, Ontario
A premier opportunity in Barrhaven's prestigious Hearts Desire community. This expansive, fully serviced 11,001 sq.ft. lot offers the perfect foundation to build the custom home you've always envisioned. Ideally positioned directly across from a park and surrounded by mature trees and executive homes, this setting blends tranquility, privacy, and refined living. With generous 65.70 ft x 170 ft dimensions, the property invites endless design possibilities, whether you imagine a grand family residence, sun filled open living spaces, high quality finishes, beautifully landscaped gardens, a pool, or exceptional outdoor entertaining areas. This rare offering allows you to craft a home that truly reflects your style and lifestyle. Located moments from top rated schools, scenic parks, shopping, and a full range of community amenities, this family friendly neighborhood delivers both prestige and convenience. A detailed survey is available, and opportunities to secure a lot of this size and caliber in Hearts Desire are seldom seen. More than just a piece of land, this is your chance to build a lasting legacy in one of Barrhaven's most desirable locations. (id:28469)
Royal LePage Integrity Realty
55 Fair Oaks Crescent
Ottawa, Ontario
Welcome to this spacious 3 bedroom, 4 bathroom detached home, perfectly positioned on a large corner lot. With no houses across the street, you'll enjoy open views of wide green lawn space. Inside, an inviting open concept living and dining area is brightened by large windows and anchored by a wood-burning fireplace, creating a warm, welcoming atmosphere. The eat-in kitchen offers plenty of cupboard space, a double sink, a side window for extra light, and a breakfast area with patio doors leading to the backyard - perfect for everyday living and entertaining. Upstairs, the primary bedroom features a generous three-door closet and a private 4-piece ensuite, while two additional bedrooms and a full bath provide comfortable family or guest accommodations. Throughout, luxury vinyl plank flooring adds a modern touch, and two updated bathrooms bring fresh appeal. The lower level expands your living options with a recreation room complete with a kitchenette/wet bar and convenient side door access, ideal for hosting or multi-generational use. A separate den/office, laundry room, and utility area add flexibility and practicality. Outside, a small patio offers a quiet spot to relax, while the large yard provides plenty of space for play or gardening. Close to public transit, walking paths, parks, the Nepean Sportsplex, and a wide variety of shopping and dining options, this home delivers comfort, convenience, and room to grow! (id:28469)
RE/MAX Hallmark Realty Group
1380 Maple Road S
Loyalist, Ontario
This exceptional parcel of land offers a rare combination of size, visibility and strategic location. Currently zoned a combination of commercial and RU, this property is located beside the east and west on/off ramps of Highway 401, providing unparalleled access and exposure. With approximately 2,400 feet of highway frontage, it presents a prime opportunity for businesses seeking high visibility and traffic flow. With a dug well already on-site, approvals for a septic system, and 3 phase power all along the north side this unique property is a chance to secure a large, highly accessible piece of land along one of Ontario's busiest transportation corridors. (id:28469)
RE/MAX Frontline Realty
1118 Paul Street
Cornwall, Ontario
Unlock the potential for your new business in this exceptional 300 square foot commercial space. With its unbeatable affordability and rarity, this unit presents a unique opportunity for innovation and growth. $800.00/month plus HST, plus $50 water/sewer, plus utilities. Discover the possibilities today. (id:28469)
RE/MAX Affiliates Marquis Ltd.
0 County 2 Road
South Dundas, Ontario
Year Around 16' Food Trailer - Start Your Business today in this Prime Location! It has everything you need to start your portable food business, whether you want to make fries & burgers, sandwiches, or specialty dishes - this business has been running for 15 years and is Health Unit approved, ready to go! It comes with: Royal Propane single fryer (2 baskets), Volrath propane grill, 60" hood with fire suppression unit, under-counter fridges, stand-up freezer, electric stove, Bunn drip coffee machine, sandwich prep table, double sink, separate handwashing sink, water holding tank, portable grey water tank, 2 microwaves, toaster oven, Hamilton Beach Mix N Chill, Cash Drawer, Battery & charging unit, fire extinguishers. Trailer has insulated walls & ceiling; 60 amp service. The owner is currently operating using electric fryers & Panini machine. New owner can have propane hooked up. Located in the Canadian Tire Parking Lot, Morrisburg! (id:28469)
Realty Executives Real Estate Ltd
103 - 60 Moore Street
Carleton Place, Ontario
Discover a standout commercial opportunity at 60 Moore Street in the heart of Carleton Place. This brand new building will combine timeless architectural character with modern functionality, creating a flexible multi-tenant environment suited to a variety of professional and retail uses. With the anchor tenant already secured, the remaining spaces offer exceptional adaptability, including two ground-floor units of 1,395 sq. ft. and 1,600 sq. ft. (or a combined 2,995 sq. ft.) along with two second-floor units of 2,225 sq. ft. and 1,600 sq. ft., with options to combine or further customize as needed. Designed to accommodate two to five businesses, the layout supports a mix of unit sizes, optional double-height suites, and thoughtful circulation throughout. Situated on a prominent corner in a transitional commercial district adjacent to the Carleton Junction, this project is positioned to elevate activity and contribute meaningful vibrancy to the neighborhood. Its pedestrian-friendly location places future tenants just steps from Carleton Place's lively shops, boutiques, restaurants, and everyday amenities. Industrial-style windows, brick detailing, and natural wood finishes give the building a warm, contemporary presence rooted in local character. Offering outstanding visibility, walkability, and long-term growth potential, this is an ideal opportunity for businesses seeking a beautifully designed space in a thriving community. (id:28469)
Real Broker Ontario Ltd.
102 - 60 Moore Street
Carleton Place, Ontario
Discover a standout commercial opportunity at 60 Moore Street in the heart of Carleton Place. This brand new building will combine timeless architectural character with modern functionality, creating a flexible multi-tenant environment suited to a variety of professional and retail uses. With the anchor tenant already secured, the remaining spaces offer exceptional adaptability, including two ground-floor units of 1,395 sq. ft. and 1,600 sq. ft. (or a combined 2,995 sq. ft.) along with two second-floor units of 2,225 sq. ft. and 1,600 sq. ft., with options to combine or further customize as needed. Designed to accommodate two to five businesses, the layout supports a mix of unit sizes, optional double-height suites, and thoughtful circulation throughout. Situated on a prominent corner in a transitional commercial district adjacent to the Carleton Junction, this project is positioned to elevate activity and contribute meaningful vibrancy to the neighborhood. Its pedestrian-friendly location places future tenants just steps from Carleton Place's lively shops, boutiques, restaurants, and everyday amenities. Industrial-style windows, brick detailing, and natural wood finishes give the building a warm, contemporary presence rooted in local character. Offering outstanding visibility, walkability, and long-term growth potential, this is an ideal opportunity for businesses seeking a beautifully designed space in a thriving community. (id:28469)
Real Broker Ontario Ltd.
302 - 368 Tweedsmuir Avenue
Ottawa, Ontario
Welcome to your beautifully built modern bachelor apartment, nestled in the heart of vibrant Westboro! This thoughtfully designed space offers a perfect blend of style, comfort, and affordability. Located in one of Ottawa's most sought-after neighborhoods, this home places you just steps away from an array of trendy restaurants, charming cafes, boutique shops, and all the amenities you could need. Whether you're grabbing a coffee, enjoying a meal out, or exploring the nearby parks, Westboro's lively and welcoming atmosphere makes it easy to feel right at home. Inside, you'll find a sleek, open-concept layout with contemporary finishes, large windows that invite natural light, and all the modern conveniences you desire. The unit also comes furnished with a sofa, TV, and bed for a move-in-ready experience. Don't miss this opportunity to experience the best of city living at an affordable price! Tenant Pays Hydro only. INCLUDED Refrigerator, Stove, Washer, Dryer, Built-in Heating/Cooling Unit. (id:28469)
Avenue North Realty Inc.
907 - 200 Inlet Private
Ottawa, Ontario
Location ,Location.. Beautiful Condo located accross the LRT and minutes from multiple ameneties and walking trails to Petrie Island and to a local Marina and steps away from trade college. This condo offers 1bedroom , 1-4 pcs bath ,in unit stacker washer/dryer,ceramic & laminate flooring, tastefully decorated with a great view of the Ottawa River, local Marina and local beach .Enjoy beautiful sunset in the evening from your private balcony . there is also a underground Parking at P-1, (A-36), and one Storage Locker at P-2, (B-151). Building ameneties includes gym,party room with wall to wall panoramic view of the Gatineau Hills and the Ottawa River.You can also enjoy a nice swim from the roof top salted pool or relax in the hot tub or enjoy a quiet evening with a BBQ. There is a car wash bay at P1. Virtual tours at this link: https://poddermedia.hd.pics/200-Inlet-Private (id:28469)
Right At Home Realty
512-514 Macdonnell Street
Kingston, Ontario
Amazing Investment opportunity for buyers looking in Downtown Kingston. This is an exceptional five-unit property in a great location, offering ease of maintenance, convenience, and income potential. Generating an annual income of over $90,000, this building is a solid investment .Close to shops, schools, and public transit, there is virtually never a vacancy. All units are up to date and most have been recently renovated. Four parking spots make the units even more desirable for tenants. Property consists of two one bedroom units and three one plus den units. This is a turnkey investment with great income and growth potential. Don't miss out. (id:28469)
Royal LePage Proalliance Realty
248 Lera Street
Smiths Falls, Ontario
Looking for that exceptional home, built to high quality specifications. This spectacular walk-out back bungalow is sure to please with 1860 sq ft finished, on both levels. From the covered front porch, a welcoming foyer greets you next to an essentials home office (alternately a 3rd main level bedroom with a closet). Move to the open concept living room with its beautiful feature wall & gas fireplace. The spacious open dining area also offers access to the upper-level deck with a retractable awning & sunscreen. Next you will love the gourmets delight kitchen with an abundance of higher end cabinetry, a breakfast island bar & granite countertops. The kitchen is complimented with stainless steel appliances including a 3-door fridge, stove, microwave/hood-fan & dishwasher. There is an inside access door to the garage, a main floor laundry room with washer and dryer, a main level 3-piece bathroom plus a 2nd guest bedroom. Next take in the pampering master suite with a generous walk-in closet, a 5-piece ensuite with a soaker tub, a separate glass shower stall, a makeup vanity with lighted mirror & convenient double sinks. Head down the showcase stairwell to the finished lower-level family room . Moving through to the playroom & then onto the games room area with a door leading to the lower-level patio & private back yard. There is a 3rd bathroom, a 4th bedroom, a utility storage rm. & a cold storage rm. This lovely home offers tile & hardwood flooring throughout the main level with tile & laminate flooring on the lower level. For added comfort & efficiency, the lower-level floor & upper-level ceramic tile are heated by radiant hot water heating plus there is also a forced air gas furnace with central air conditioning. Other features including high ceilings on both levels, a Natural Gas on-demand hot water supply, 2 Natural gas BBQs connected, a well landscaped yard, a twin door 2 car oversized garage, aristocrat stone & stucco exterior plus a wide paved driveway. (id:28469)
RE/MAX Affiliates Marquis
42-46 Marlborough Street S
Cornwall, Ontario
Welcome to 42-46 Marlborough Street South, a corner lot with lots of potential. This unique property has a 3-bedroom home, an old storage building, and some vacant land on the side. Whether you buy this property to use as an income property, as your own personal home, or rebuild, the options are there. This lot is located across from Cornwall's picturesque riverfront trails and baseball parks, making this a perfect property for outdoor enthusiasts, hikers or cyclists. It is also located right downtown, with easy access to shops and city transportation. Interestingly, 42 Marlborough street South is listed with the city as a non-designated heritage property, calling it the 'Boomtown Front House'. The home is currently rented so please allow at least 24 hour notice on all showings. For safety reason the old storage building is unavailable for viewings.Welcome to 42-46 Marlborough Street South, a corner lot with lots of potential. This unique property has a 3-bedroom home, an old storage building, and some vacant land on the side. Whether you buy this property to use as an income property, as your own personal home, or rebuild, the options are there. This lot is located across from Cornwall's picturesque riverfront trails and baseball parks, making this a perfect property for outdoor enthusiasts, hikers or cyclists. It is also located right downtown, with easy access to shops and city transportation. Interestingly, 42 Marlborough street South is listed with the city as a non-designated heritage property, calling it the 'Boomtown Front House'. The home is currently rented so please allow at least 24 hour notice on all showings. For safety reason the old storage building is unavailable for viewings. (id:28469)
Century 21 Shield Realty Ltd.
7794 County Road 21 Road
Edwardsburgh/cardinal, Ontario
Fondly remembered in the area as "the old school house" - this home has been tastefully renovated to highlight it's natural charm. Open concept at it's best, this three bedroom home easily lends itself to entertaining - the exposed stone accent wall is sure to be the talk of the dinner table, it is absolutely gorgeous. Enjoy cooking in the kitchen and being able to host your guests at the same time, the island divides the room nicely with a quartz cover. Two of the bedrooms are side by side, very large with generous sized closets and waterproof carpeting, the third bedroom has a more private section of the home - perfect space to utilize as an office as well. The bathroom has been modernized with a double sink, pristine tiling, deep tub, and stackable washer and dryer. The mudroom is much larger than you would see at most homes this size, consider using this area as a hobby space instead! The important (not as pretty) areas have not been overlooked when updating - electrical, heating, aluminum soffits (2023), metal roof re-screwed (2023), insulation, pot lights, windows - you will not be disappointed in viewing this one and it's craftsmanship throughout. (id:28469)
Sutton Essential Realty
1329 Turnbull Way
Kingston, Ontario
Welcome to your new home in Creekside Valley, one of Kingston's most desirable new communities, where parks, a charming walking trail, and a true sense of neighbourhood come together. The Willow Model by Greene Homes offers a modern, open-concept design that blends style with everyday functionality. The kitchen seamlessly overlooks the great room and dining area, creating an ideal space for both relaxed living and effortless entertaining. A main-floor laundry room and convenient 2-piece bath enhance the thoughtful layout. Upstairs, the spacious primary suite features a generous walk-in closet and a luxurious 5-piece ensuite, offering a private retreat at the end of the day. Three additional bedrooms and a well-appointed 5-piece main bath provide comfort and flexibility for family or guests. This home also includes a separate entrance to the lower level, offering excellent potential for future development. With a rough-in for a 4-piece bath, second laundry hook-up, and more, the opportunities are endless. Don't miss your chance to become part of this vibrant and growing community! (id:28469)
RE/MAX Service First Realty Inc.
RE/MAX Finest Realty Inc.
682 Princess Street
Kingston, Ontario
This fully vacant triplex is a prime investment opportunity. Built in 2017, this 3-unit property offers 13 bedrooms in total and is delivered fully vacant, allowing the new owner to select tenants and set rents at today's market rates. With rental potential of $13,000+ per month, this property is ready to generate strong returns from day one. The layout includes a 4-bedroom unit spanning the main floor and basement, a 3-bedroom unit on the second level, and a spacious 6-bedroom, 2-bathroom unit across the second and third floors. Each unit is equipped with in-suite laundry, dishwasher, and HRV. Additional features include 3 parking spaces.Located within walking distance to Queens University, grocery stores, Tim Horton's, and public transit, this modern triplex offers a rare opportunity to add a fully vacant, turn-key rental property to your portfolio. (id:28469)
RE/MAX Rise Executives
0 Kitley Line 8 Road
Elizabethtown-Kitley, Ontario
Escape the hustle and bustle of city life! Immerse yourself in the peaceful tranquility that country living has to offer! Come home and treat yourself to an atmosphere of warm breezes blowing on starry summer nights, breathing in fresh country air! This lovely, 2 acre building lot is adorned with mature trees in a unique diagonal pattern, which provides a picturesque backdrop for your dream home! You will enjoy lots of summer fun: boating, fishing and taking the littles to the sandy beach at Bellamy Lake, just minutes away! This property is located in a family, friendly oriented community, and offers beautiful sunsets and is cleared and ready for your new build! Added bonus is the North Leeds Paramedic Station is just around the corner! Located just off Highway 29 for an easy 20 minute commute to both Brockville and Smiths Falls and 60 min to Ottawa. This property is ready to welcome its new family, and eagerly awaits for new memories to begin! Call to book your personal tour today! (id:28469)
RE/MAX Hometown Realty Inc

