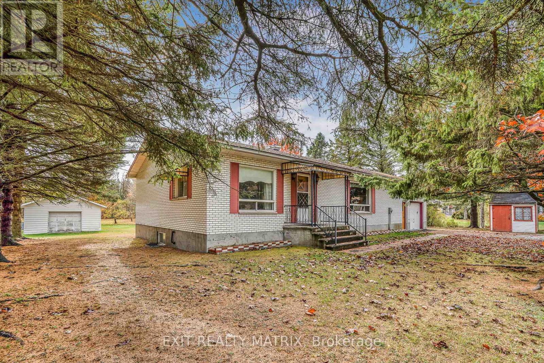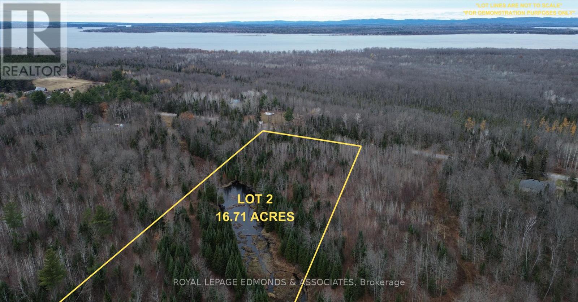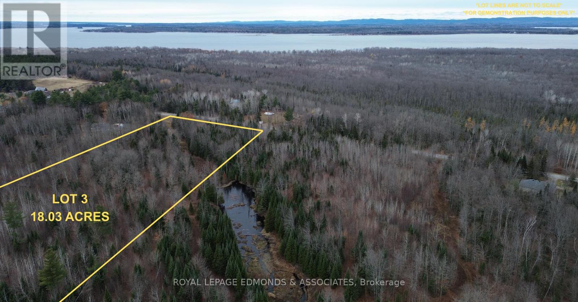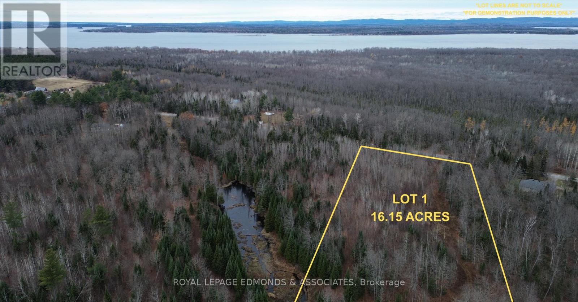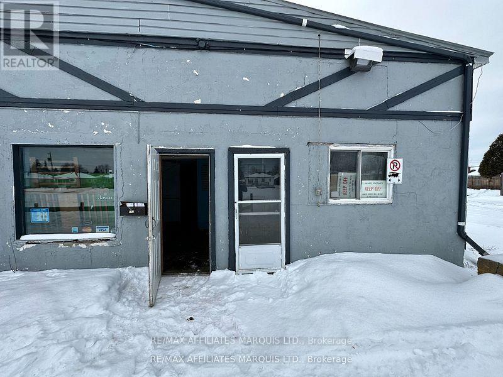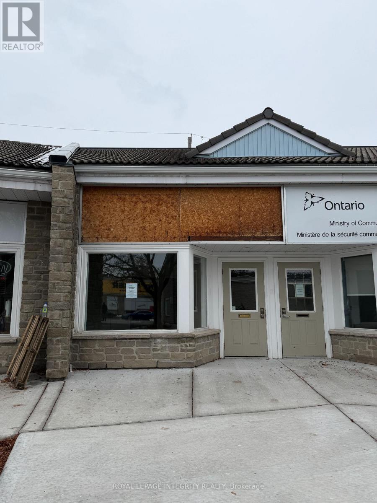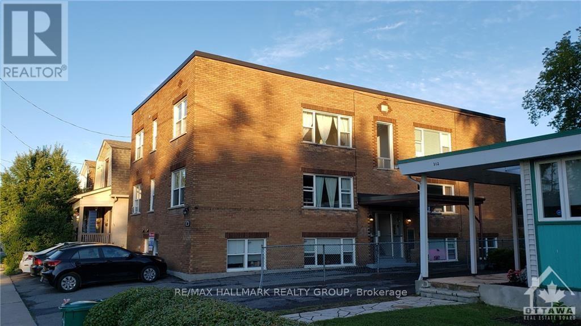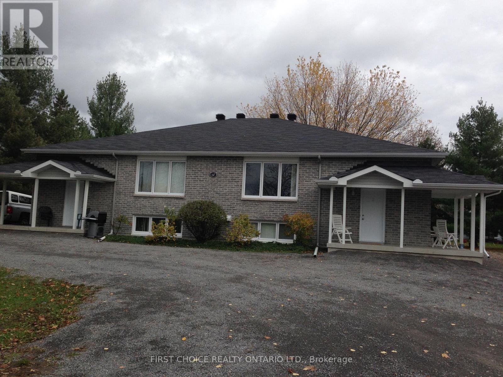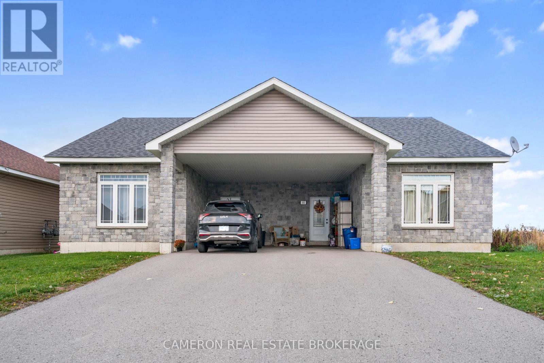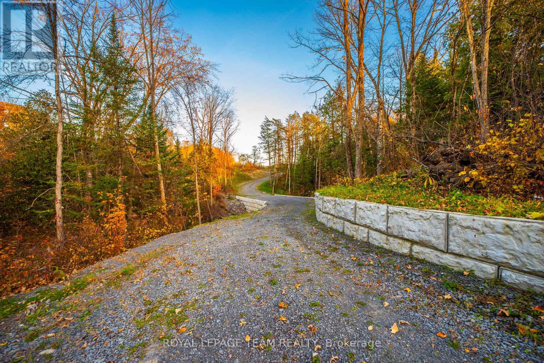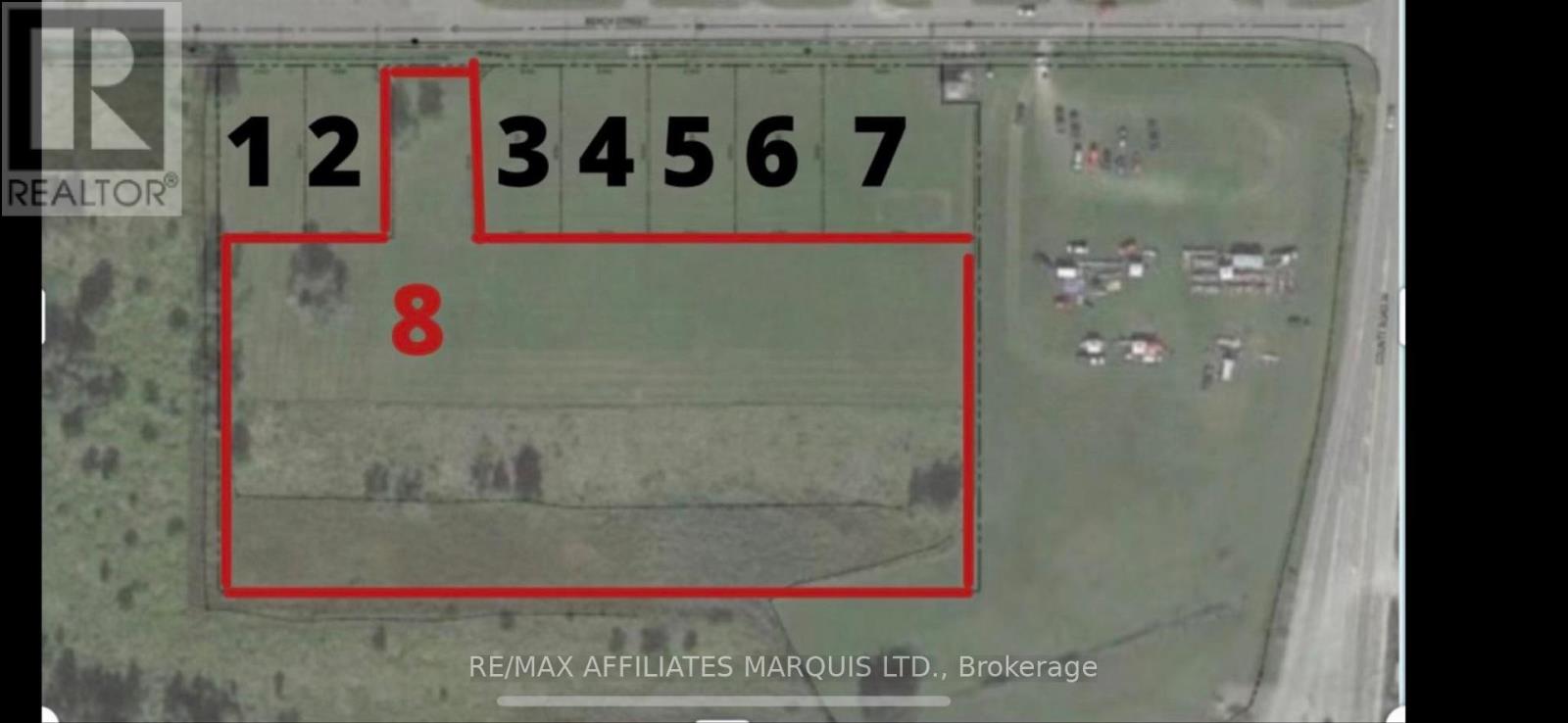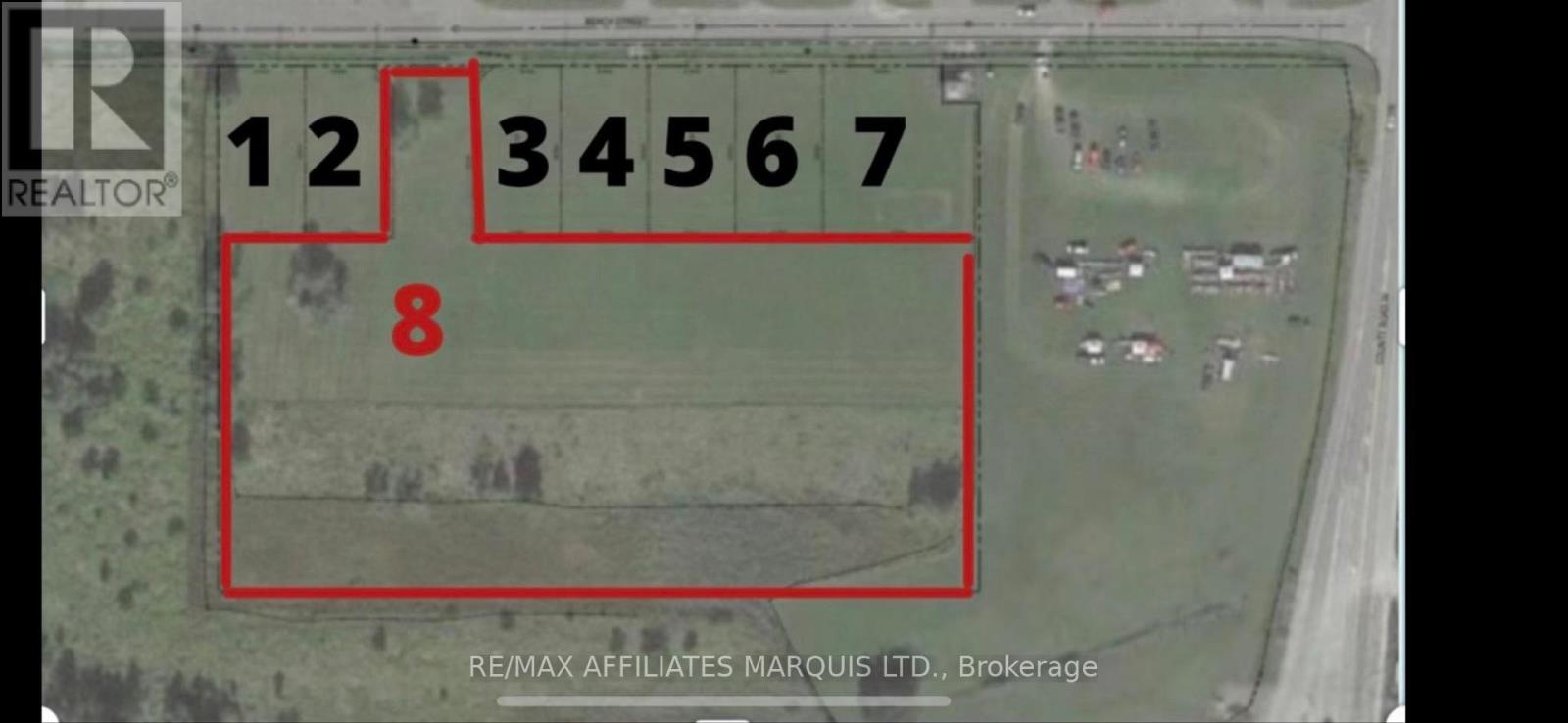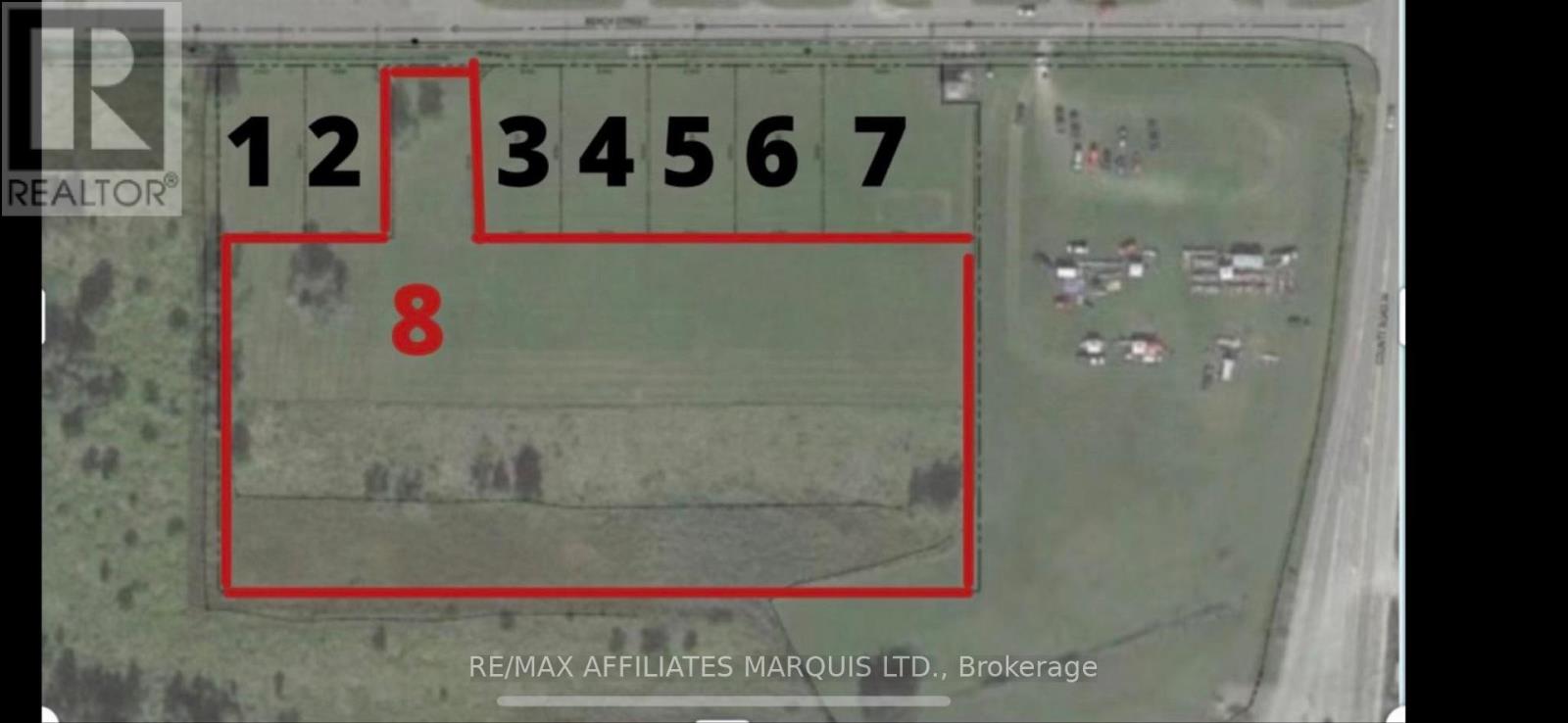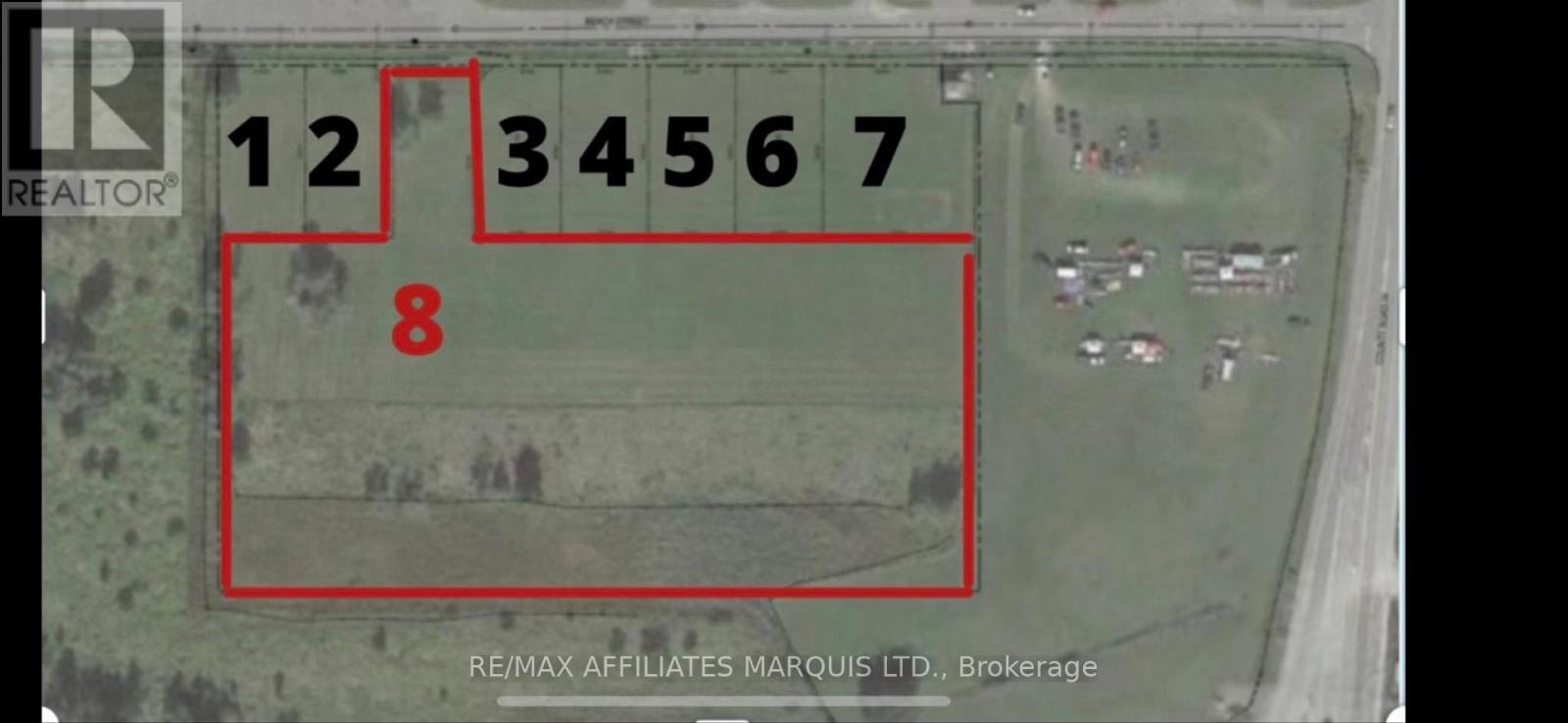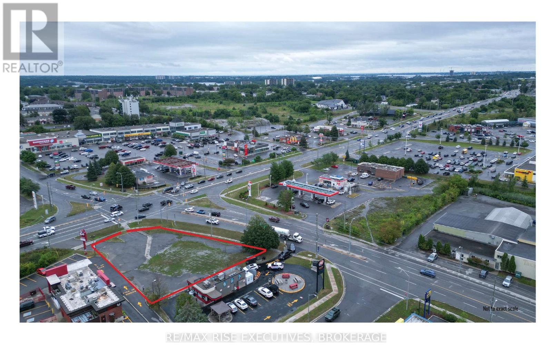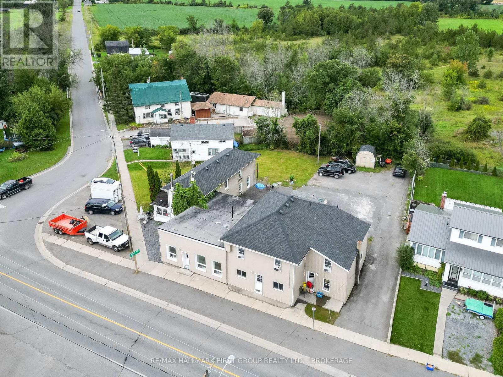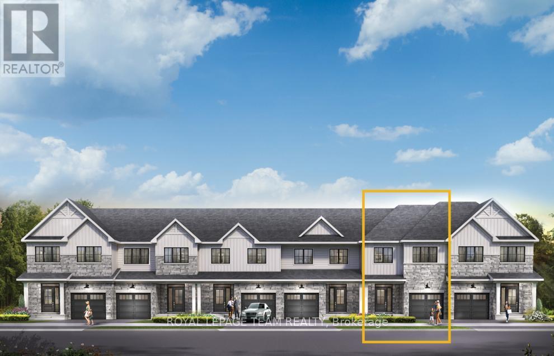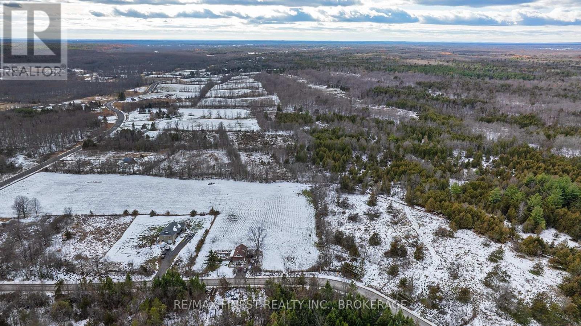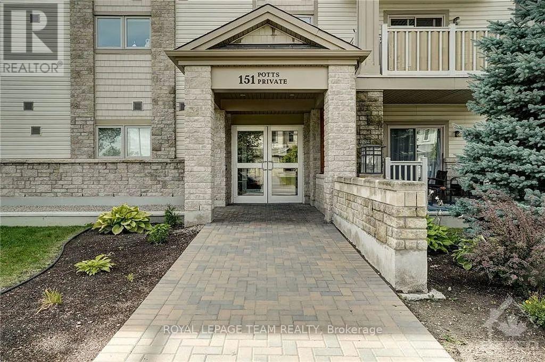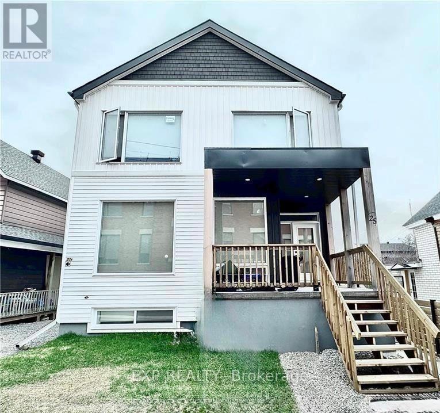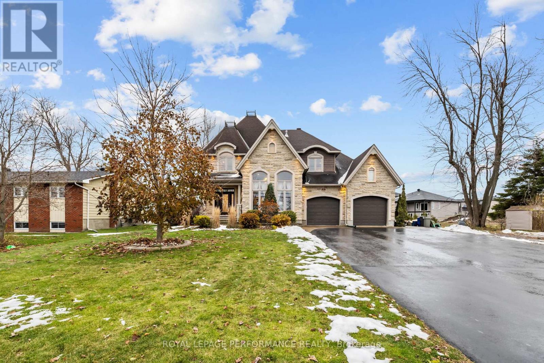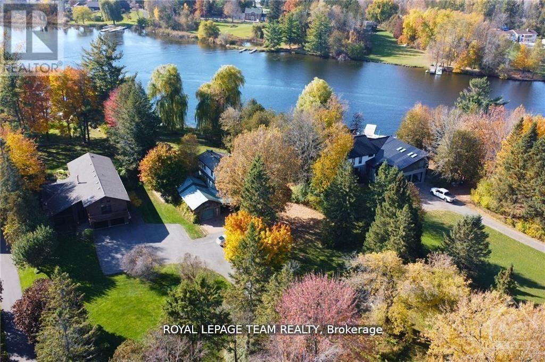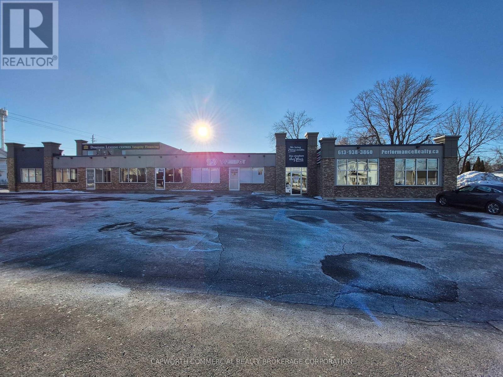5079 County Rd 17 Road
Alfred And Plantagenet, Ontario
Country living at the edge of town! Located at the city limits of Alfred, this beautiful 25-acre property offers endless possibilities. Pride of ownership can be felt in every corner of this home. The charming 3+1 bedroom bungalow features a spacious eat-in kitchen with abundant cabinetry and countertop space-perfect for hosting family gatherings. The main floor also includes a formal living room, three bedrooms, and a convenient laundry area with access to the main bathroom. The fully finished basement provides a large family/rec room, a full bathroom, and a generous storage area, offering plenty of room for hobbies or additional living space. Outside, you'll find an attached garage, a detached workshop, and a storage shed, providing ample space for tools, equipment, or recreational vehicles. The property boasts a large frontage on the highway, allowing for great visibility and potential future uses. Additionally, there is secondary access on Station Road, complete with a municipal water hook-up already installed, opening the door to further development possibilities (potential severance to be confirmed with local authorities).This well-cared-for property is ideal for hunters, hobby farmers, or families simply looking for space and privacy while remaining close to town amenities. (id:28469)
Exit Realty Matrix
680 Westmeath Road
Whitewater Region, Ontario
Escape to nature and build your dream home on this beautiful 16.71 acre parcel of land! This mostly flat lot offers a mix of mature trees and open space-perfect for creating your ideal country retreat. Backing onto the peaceful Mill Creek and featuring a large pond and creek running through the middle of the property, this setting provides a truly tranquil backdrop for everyday living. Whether you're an outdoor enthusiast, a hunter, or simply seeking a quiet place to raise your family surrounded by nature, this property checks all the boxes. Explore your own trails, or paddle in the creek. With plenty of space for a custom home, garage, garden, and more, the possibilities are endless. A rare opportunity to own acreage that combines privacy, natural beauty, and convenience-ready for your vision to come to life. Don't miss the chance to make this slice of countryside your forever home. *Please do not walk the property without a licensed Realtor.* (id:28469)
Royal LePage Edmonds & Associates
650 Westmeath Road
Whitewater Region, Ontario
Build your dream home on this beautiful 18.03 acre property surrounded by nature and tranquility. This mostly flat lot offers endless possibilities with plenty of space to design your ideal home and enjoy country living at its finest. Mature, mixed trees provide privacy and natural beauty throughout, while a picturesque creek meanders through the front portion of the lot, adding charm and character to the landscape. The property also backs onto Mill Creek, offering stunning views and a peaceful backdrop to your daily life. Whether you're an outdoor enthusiast, a hunter, or a family dreaming of raising your kids with room to roam, this property has something for everyone. Enjoy the serenity of acreage living while still being within a short drive to nearby amenities, schools, and small-town conveniences. Opportunities like this don't come often-secure your slice of nature and start planning the home and lifestyle you've always wanted! *Please do not walk property without a licensed Realtor.* (id:28469)
Royal LePage Edmonds & Associates
710 Westmeath Road
Whitewater Region, Ontario
Discover the perfect place to build your dream home on this beautiful 16.15 acre parcel of land surrounded by nature. Mostly flat and easy to work with, this lot features a mix of mature hardwood and softwood trees, offering privacy and a serene country setting. Backing onto Mill Creek, with another smaller creek flowing through the lower portion, this property is a haven for wildlife and outdoor enthusiasts. Whether you enjoy hunting or exploring, you'll love having your own piece of the great outdoors right in your backyard. There's plenty of space here to design the lifestyle you've always wanted - from a family home with room for kids to roam, to a private retreat surrounded by nature. Create trails through the woods, set up a garden, or build that dream shop or hobby farm you've always envisioned. If you've been searching for a peaceful escape with endless potential, this 16.15 acre lot is the perfect place to make it happen. Your country dream starts here! *Please do not walk the property without a licensed Realtor.* (id:28469)
Royal LePage Edmonds & Associates
1124 Paul Street
Cornwall, Ontario
1300 square feet of commercial space available, very affordable and hard to find. Be creative and visualize this next venture for your new business in this large unit. $1,300.00/month plus HST, plus $50 water/sewer, plus utilities. Inquire today. (id:28469)
RE/MAX Affiliates Marquis Ltd.
1767 Bonaventure Terrace
Ottawa, Ontario
This charming home features three spacious bedrooms and beautifully upgraded bathrooms. The open-concept kitchen is ready for your personal touch, while the rest of the home has been freshly painted, with brand-new carpeting on the stairs. Nestled on a private lot measuring 40 feet wide by 150 feet deep, the property boasts a fabulous in-ground pool, the centrepiece of a serene backyard oasis. The pool liner and filter were replaced in 2022, Retro LED new light in the pool that changes colours with a wireless remote ( those are $500 each There are 2 lights), and a new pump was installed in 2023. A second shed was also added in 2023. With no rear neighbours, the backyard offers complete privacy. Imagine spending summer days lounging in the sun, hosting poolside gatherings, or simply enjoying a refreshing swim in your own private retreat. Located on a quiet street, this home offers the perfect blend of comfort and tranquillity. It's within walking distance to English and French schools, parks, and recreation areas, and less than 3 kilometres from Place d'Orléans Shopping Centre and grocery stores. Plus, it's conveniently close to the future LRT. The house was professionally painted on October 25. The carpet on the stairs is brand new. In-ground pool was installed in 2005Furnace, AC, and HWT are 2025 and are leased to own. Roof 2011. The pool liner and the swimming pool filter are new; they were installed in 2022 and a new pump was installed in 2023. Also, a new second shed in 2023. Retro LED new light in the pool that changes colours with a wireless remote ( those are $500 each There are 2 lights). The pool has already been winterized. Room measurements are approximate; buyer to verify it. Wonderful place for your family to call home! (id:28469)
Housesigma Inc
4 - 75 Elgin Street W
Arnprior, Ontario
800 SQ/FT of retail space available in downtown Arnprior available IMMEDIATELY! Prime opportunity in a well-established downtown Arnprior plaza anchored by CIBC Bank, Service Canada, the Ministry of Ontario, and two takeout restaurants. Shadow anchored by Shoppers Drug Mart and Giant Tiger, the location benefits from strong daily foot traffic and excellent visibility. The unit has a modern and clean interior ready for a variety of retail, office, or professional uses. A newly paved parking lot, new curbs, and sidewalks add to the accessibility and curb appeal. Parking is also available at the rear of the plaza for staff and customers. Positioned in a bustling commercial corridor with strong pedestrian and vehicle traffic, the site offers ample street parking plus plaza parking and is easily accessible from Highway 417 and major connecting roads. Arnprior is a growing community only 30 mins outside Ottawa on HWY 417. Ideal for medical users, professional users, personal care, retail, office uses. Free basement storage included! TMI is $527/month in addition to the base rent. (id:28469)
Royal LePage Integrity Realty
310 Byron Avenue
Ottawa, Ontario
Westboro, excellent brick purpose built 6 unit apartment building, substantially upgraded and fastidiously maintained, with renovated apartments in an excellent Westboro location. Renovated kitchens and bathrooms, refinished hardwood floors, plumbing stacks replaced, breaker panels in units, hood fans, bathroom fans, dishwashers, 6 parking spaces plus extra area for snow, coin op laundry, storage lockers, owned HWT's, roof ~16 years old, furnace boiler 2015, windows replaced with vinyl windows, outdoor seating area. There is upside to the rents. 1 block to Richmond Rd and the Loblaws Superstore and all the stores and cafe's along Richmond Road, 10 minute walk to LRT transit. The New Draft Zoning Bylaw is just around the corner and will change the zoning to Commercial CM1, which will permit a wide range of commercial uses (including retail, personal services, hotel...). There is an opportunity to substantially increase revenue. Redevelopment is also possible, with the CM1 zone permitting 6 storeys. (id:28469)
RE/MAX Hallmark Realty Group
1547 Vercheres Street
Ottawa, Ontario
Fully furnished and completely outfitted-just bring your suitcase.Comes with linens, towels, and everything needed to prepare and serve meals.$3,300 per month + electricity + gas . Includes Rogers cable TV , High-speed internet & Wi-Fi , Water ,Parking. We have three units available, main floor or basement, identical floor plans. (id:28469)
First Choice Realty Ontario Ltd.
88-88a Mille Roches Road
South Stormont, Ontario
IDEAL OWNER OCCUPIED INVESTMENT OPPORTUNITY! Have you been contemplating your retirement or been looking for a unique investment opportunity? Check out these slab on grade semi detached properties under one ownership situated in the quiet village of Long Sault walking distance to amenities and only 10 minutes outside of both Cornwall and Ingleside. Each unit offers an open concept layout with beautiful kitchens, living rooms complete with cozy gas fireplaces, 2 bedrooms, modern 4pc bathrooms, in-floor radiant heating, private rear yards with ground level patio's plus there's a convenient carport area ideal for covered parking all year long. Interior photos not available at this time. Each unit is currently tenant occupied and as such a minimum of 24 hours notice is required for any/all showings. Note that both sides must be sold together as one. Seller requires SPIS signed & submitted with all offer(s) and 2 full business days irrevocable to review any/all offer(s). (id:28469)
Cameron Real Estate Brokerage
1201 Dunning Road
Ottawa, Ontario
The perfect offering in sought-after Cumberland Village! One of the last truly premium estate-style lots available, at over 2.8 acres. This picturesque property is the perfect canvas for your custom home, with both exceptional privacy and stunning views of the valley and surrounding nature. The site has been thoughtfully prepared with a scenic, flowing driveway, anchored by a dramatic architectural precast bridge over a natural stream, creating a whimsical sense of arrival to your future residence. Enjoy the peaceful setting of no rear neighbours, backing onto forested greenspace and tranquil foot trails, connecting your family to baseball diamonds, soccer fields, tennis courts, play structures, skating arenas, winter tobogganing, farmers markets, the Cumberland Heritage Museum, and much more. This location truly shines for a refined lifestyle and family living - only a short stroll to wander into the heart of the village to visit many of Cumberland Village's gems or enjoy a treat at the beloved Black Walnut Bakery. Commuting is easy with quick access to the highway 174, just 8 minutes to the Trim Road LRT and ~25 minutes to downtown. A large buildable area has already been cleared at the top of the escarpment. Hydro and natural gas are available at the road. Local speed limit reduction for safety. Some photos from previous year. Seller is a Tarion registered builder able to create a full custom experience. A unique blend of big-sky country, and city convenience - your dream home starts here. (id:28469)
Royal LePage Team Realty
Block 8 South Beech Street
South Glengarry, Ontario
ATTENTION BUILDERS & DEVELOPERS! Prime 4-Acre Residential Development Opportunity in Lancaster, Ontario. This exceptional 4-acre parcel of land (Block 9) presents a rare opportunity for residential development in one of South Glengarry's most desirable communities. Ideally suited for single-family homes and multi-family dwellings, this property is perfectly positioned for a wide range of residential projects. With municipal water, municipal sewer, electrical services, and natural gas available, this site provides the essential infrastructure to support efficient and cost-effective development. Buyers have the option to purchase with existing approved plans, or acquire the property now and customize development plans to suit their vision. Located in the charming village of Lancaster, within the Township of South Glengarry, the area is known for its historic and Celtic heritage, warm rural character, and strong community spirit. This peaceful setting offers the comfort of country living while maintaining quick access to urban amenities. Just minutes from Highway 401, this property ensures effortless access to Cornwall, as well as the Ontario-Quebec border. The breathtaking St. Lawrence River is only moments away, offering endless opportunities for boating, camping, and outdoor recreation. Nature lovers will appreciate the proximity to Cooper Marsh Conservation Area, featuring scenic boardwalks, guided nature tours, and some of the region's best birdwatching. Everyday essentials-shopping, restaurants, a grocery store, pharmacy, and more-are all conveniently close, enhancing the appeal for future residents. A versatile and valuable opportunity for builders, investors, and developers-bring your vision and shape the next chapter of Lancaster living. (id:28469)
RE/MAX Affiliates Marquis Ltd.
Lot 3 South Beech Street
South Glengarry, Ontario
Prime Semi-Detached Lot in Lancaster, Ontario!! Discover the perfect place to build your dream home in the charming village of Lancaster, located in the Township of South Glengarry-an area celebrated for its historic roots, Celtic heritage, and inviting rural character. This ideal location offers the tranquility of country living while providing quick access to urban conveniences. Just minutes from Highway 401, this lot allows effortless travel to Cornwall, as well as the Ontario-Quebec border. You're also only moments from the picturesque St. Lawrence River, where boating, camping, and reconnecting with nature become part of your everyday lifestyle. Outdoor enthusiasts will enjoy the nearby Cooper Marsh Conservation Area, known for its scenic boardwalks, birdwatching opportunities, and guided nature tours. Essential amenities-including shopping, restaurants, a grocery store, pharmacy, and more-are all conveniently close. Measuring approximately 70 feet of frontage and 138 feet in depth, this lot offers ample space and is ready for construction. Bring your vision and transform this blank canvas into the home you've always imagined. Build your future in beautiful Lancaster-where nature, community, and convenience meet. (id:28469)
RE/MAX Affiliates Marquis Ltd.
Lot 2 South Beech Street
South Glengarry, Ontario
Prime Semi-Detached Lot in Lancaster, Ontario!! Discover the perfect place to build your dream home in the charming village of Lancaster, located in the Township of South Glengarry-an area celebrated for its historic roots, Celtic heritage, and inviting rural character. This ideal location offers the tranquility of country living while providing quick access to urban conveniences. Just minutes from Highway 401, this lot allows effortless travel to Cornwall, as well as the Ontario-Quebec border. You're also only moments from the picturesque St. Lawrence River, where boating, camping, and reconnecting with nature become part of your everyday lifestyle. Outdoor enthusiasts will enjoy the nearby Cooper Marsh Conservation Area, known for its scenic boardwalks, birdwatching opportunities, and guided nature tours. Essential amenities-including shopping, restaurants, a grocery store, pharmacy, and more-are all conveniently close. Measuring approximately 70 feet of frontage and 138 feet in depth, this lot offers ample space and is ready for construction. Bring your vision and transform this blank canvas into the home you've always imagined. Build your future in beautiful Lancaster-where nature, community, and convenience meet. (id:28469)
RE/MAX Affiliates Marquis Ltd.
Lot 1 South Beech Street
South Glengarry, Ontario
Prime Semi-Detached Lot in Lancaster, Ontario!! Discover the perfect place to build your dream home in the charming village of Lancaster, located in the Township of South Glengarry-an area celebrated for its historic roots, Celtic heritage, and inviting rural character. This ideal location offers the tranquility of country living while providing quick access to urban conveniences. Just minutes from Highway 401, this lot allows effortless travel to Cornwall, as well as the Ontario-Quebec border. You're also only moments from the picturesque St. Lawrence River, where boating, camping, and reconnecting with nature become part of your everyday lifestyle. Outdoor enthusiasts will enjoy the nearby Cooper Marsh Conservation Area, known for its scenic boardwalks, birdwatching opportunities, and guided nature tours. Essential amenities-including shopping, restaurants, a grocery store, pharmacy, and more-are all conveniently close. Measuring approximately 70 feet of frontage and 138 feet in depth, this lot offers ample space and is ready for construction. Bring your vision and transform this blank canvas into the home you've always imagined. Build your future in beautiful Lancaster-where nature, community, and convenience meet. (id:28469)
RE/MAX Affiliates Marquis Ltd.
45 Dalton Avenue
Kingston, Ontario
Located at one of Kingston's highest-profile corners, this property is situated at the northwest corner of Dalton & Division St., just off a major exit of Highway 401 into Kingston. Surrounding retail chains include Starbucks, McDonald's, Dairy Queen, Tim Hortons, Canadian Tire, Shoppers Drug Mart, and more. This is a land lease opportunity where the tenant builds to suit, with land lease rates starting at $55,000 per annum, triple net (payable monthly at $4,600 plus HST and additional rent). The lease is carefree to the landlord for the first five years of the 20-year term, with escalations every five years. The land lease format structure is available for preview by prequalified prospects. If you are looking for a high-profile location at a major entrance to Kingston, consider Dalton & Division. (id:28469)
RE/MAX Rise Executives
3244 County 41 Road
Greater Napanee, Ontario
Fully tenanted 5-unit legal non-conforming apartment building generating a strong gross income of $91,380/year with a 10.685% cap rate. Separately metered for hydro with electric baseboard heating and heat pumps as heating sources. Recent upgrades include a newer well producing over 5 PLUS GPM (no trickle system required) and a 10,000-gallon holding tank with approx. $3,550/year in pump-out costs. Select units have seen cosmetic improvements, ensuring tenant satisfaction and reduced maintenance. Located just 10 minutes north of Hwy 401 in the quiet village of Roblin, this low-maintenance rural property offers excellent access to urban centres and is just 2 hours from Toronto or Ottawa. A solid opportunity for investors seeking stable cash flow. Detailed expense sheet available upon request. (id:28469)
RE/MAX Hallmark First Group Realty Ltd.
912 Eileen Vollick Crescent
Ottawa, Ontario
There's more room for family in the Lawrence Executive Townhome. Discover a bright, open-concept main floor, where you're all connected - from the spacious kitchen to the adjoined dining and living space. Finished walk out basement with rec room for even more space. The second floor features 4 bedrooms, 2 bathrooms and the laundry room. The primary bedroom includes a 3-piece ensuite and a spacious walk-in closet. Located on a premium lot! Brookline is the perfect pairing of peace of mind and progress. Offering a wealth of parks and pathways in a new, modern community neighbouring one of Canada's most progressive economic epicenters. The property's prime location provides easy access to schools, parks, shopping centers, and major transportation routes. June 18th 2026 occupancy! (id:28469)
Royal LePage Team Realty
60 Miller Road
Stone Mills, Ontario
Discover the perfect place to bring your dream home to life on this beautiful 2+ acre property, ideally situated on a hardtop municipal road just minutes from town. This ready-to-build lot offers an inviting open area surrounded by a mature tree line, creating the perfect blend of privacy and natural beauty. Enjoy peaceful, southern valley views that add a touch of serenity to the landscape. The property already features a private entrance and a new drilled well producing over 5 gallons per minute, offering convenience and value for your future build. Located only 20 minutes from Napanee and 30 minutes from Kingston, this picturesque setting combines rural tranquility with easy access to amenities - the ideal spot for your next chapter. (id:28469)
RE/MAX Finest Realty Inc.
104 - 151 Potts Private
Ottawa, Ontario
Kickstart the new year in your new home at 151 Potts Private in Notting Hill. This property is an exquisite, main-level condominium in the highly sought-after Orleans neighbourhood that offers the perfect blend of peaceful suburban living and unparalleled urban access. This expertly designed, open-concept residence is meticulously crafted to maximize spatial utility and natural light, creating a bright and welcoming atmosphere, featuring a professional-grade chef's kitchen with durable granite countertops, stylish cabinetry, a practical breakfast bar, and premium stainless steel Maytag appliances. The spacious one-bedroom layout includes an elegant primary suite with a walk-in closet and convenient 'cheater' access directly into the sophisticated ensuite bathroom. The main living areas are warm, cozy, and flooded with light. The unit has engineered hardwood flooring and modern pot lights throughout. Residents will enjoy an exclusive outdoor retreat via direct access from the living room to a private, ground-floor patio, alongside optimized accessibility features such as in-suite laundry and a dedicated, assigned parking space positioned next to the unit's entrance. The superior Notting Hill location offers excellent walkability with effortless access to parks, highly-rated schools, a diverse array of retail and professional services, and an extensive network of community paths, all within a professionally managed condominium complex that includes secure indoor bicycle storage. All of the mentioned features make this property a distinct opportunity for sophisticated, low-maintenance living in a premium location. (id:28469)
Royal LePage Team Realty
A + B - 25 O'meara Street
Ottawa, Ontario
Conveniently located in the heart of Hintonburg, within only a short walk to Little Italy. This front-back Semi-Detached property was meticulously crafted, showcasing high-end finishes throughout, beautiful hardwood floors, Stone counters, and so much more. Each front-back Semi is a 3-bedroom with 2.5 baths, roughly 2000 sq/ft, with 1 outdoor parking space. Side lane entry takes you to the entrances for the lower level SDU's which are spacious 950 sq/ft 2-bedroom 1-bath units. Both units are fully rented with A+ Tenants!!! Tenants pay for hydro, water and Gas. Shared laneway to the rear for 1 parking space. (id:28469)
Exp Realty
2894 Principale Street
Alfred And Plantagenet, Ontario
Welcome to this stunning 4-bedroom, 3-bathroom home offering over 3,200 sq/ft of refined living space, set on a one-of-a-kind lot fronting onto breathtaking sunset views over the river. Featuring 9 ft ceilings throughout and soaring vaulted ceilings up to 14 ft, this home blends grand architecture with warm, timeless finishes. A spacious foyer opens into an inviting living room highlighted by a striking stone fireplace extending to the ceiling. The dream kitchen boasts granite countertops, ample cabinetry, and direct access to the outdoors-perfect for entertaining. Enjoy two dining areas: a bright breakfast/dining nook with patio access, plus a formal dining room featuring charming columns. A versatile room adds flexibility for a home office, playroom, or quiet retreat overlooking your backyard oasis. The ideal family layout continues upstairs with four generous bedrooms. The primary suite includes a luxurious 5-piece ensuite & makeup vanity, and a large walk-in closet. Three additional well-sized bedrooms and a full bath complete this level. The partially finished lower level offers incredible potential, complete with a rough-in for an additional bathroom-ready to customize. Your private backyard features a 33' x 12' heated saltwater pool, pergola, interlock patio, firepit area, storage shed, and plenty of green space for kids to play. Hedges add privacy, while the front of the home showcases unmatched curb appeal with its grand covered porch, double-entrance oversized driveway, and extended 2-car garage. Bonus: a full volleyball court for summer fun. All municipal services, outdoor generator outlet, hardwood and tile throughout, exceptional layout, and views that make every sunset feel like home. (id:28469)
Royal LePage Performance Realty
2322 Summerside Drive
Ottawa, Ontario
Sitting on the Rideau River, this 4 bedroom, 4 bathroom waterfront home features nearly 140 feet of stunning private shoreline, mature trees and picturesque river views. Open concept layout offers an abundance of natural light, with a welcoming living room that flows seamlessly into the kitchen and dining area. Main floor also has two bedrooms and separate dining room. Two bedrooms upstairs including the primary bedroom with high ceilings, en-suite bathroom and private balcony overlooking the river. Primary bedroom, kitchen and living room, and two large decks all feature views of the gorgeous backyard and Rideau River. Fully detached garage, car port and large shed. Swim, boat, kayak or paddle-board down the river from your own dock. Whether you are looking to move in, renovate or build your dream home, this rarely offered property has it all. Near Manotick Village and 30 minutes from downtown Ottawa. 48 hr irrevocable as per form 244 (id:28469)
Royal LePage Team Realty
201 - 722 Pitt Street
Cornwall, Ontario
High-traffic corner unit second floor location in the heart of Cornwalls main commercial corridor! This turn key office space offers closed office suites, a board room, a washroom, a lobby/waiting area and a kitchenette. Ideal for national retailers, local professional businesses, or service providers seeking exceptional visibility, ample parking space for clients and staff and low build-out/fit-up costs.Located at the intersection of Pitt Street and a busy cross street, this prominent corner unit benefits from: Excellent street exposure, large display windows, ample on-site and nearby parking and flexible configurations to suit your needs! Additional rent $14.86/sf for 2025. (id:28469)
Royal LePage Performance Realty

