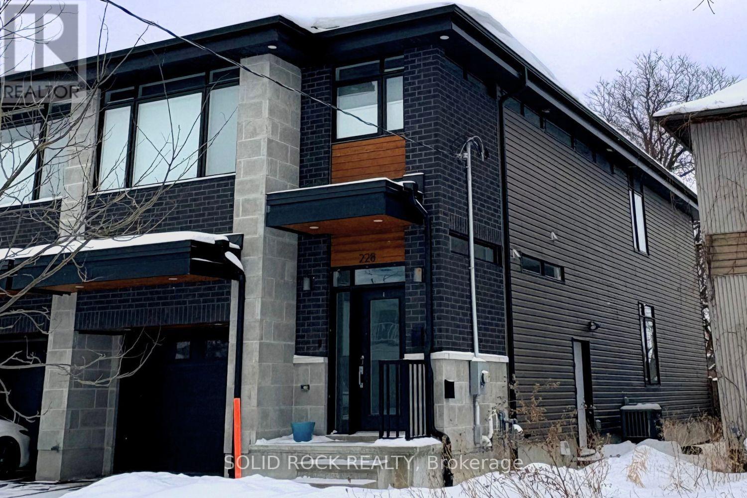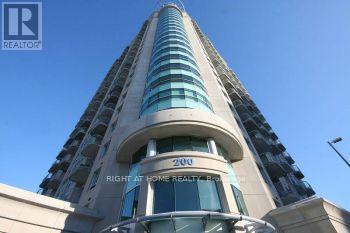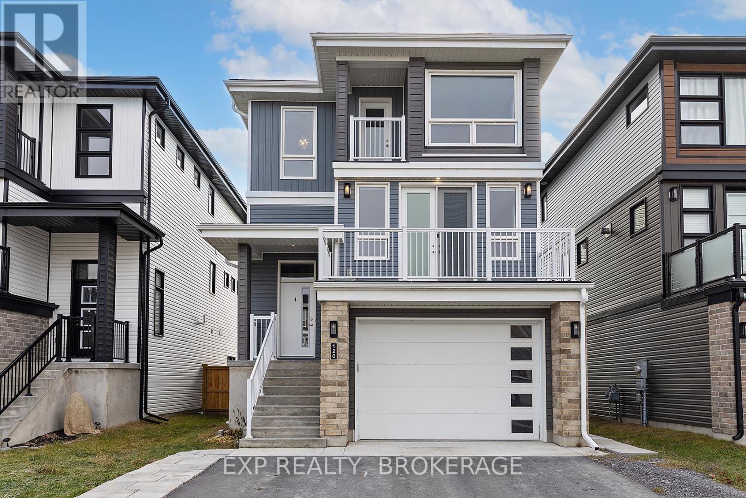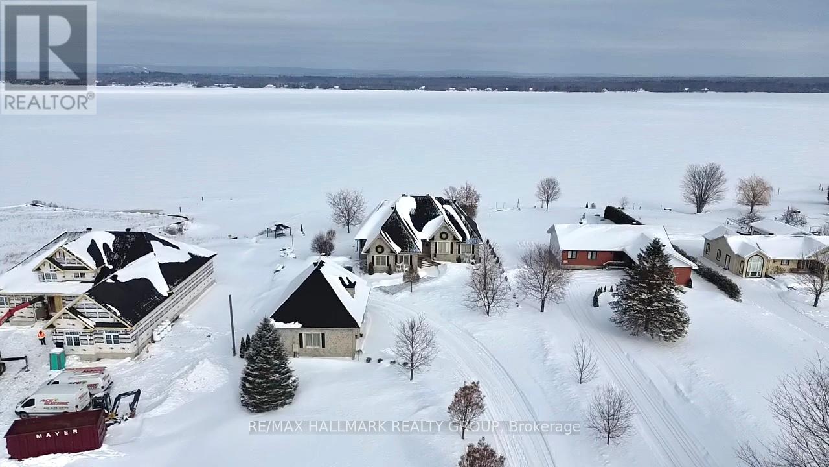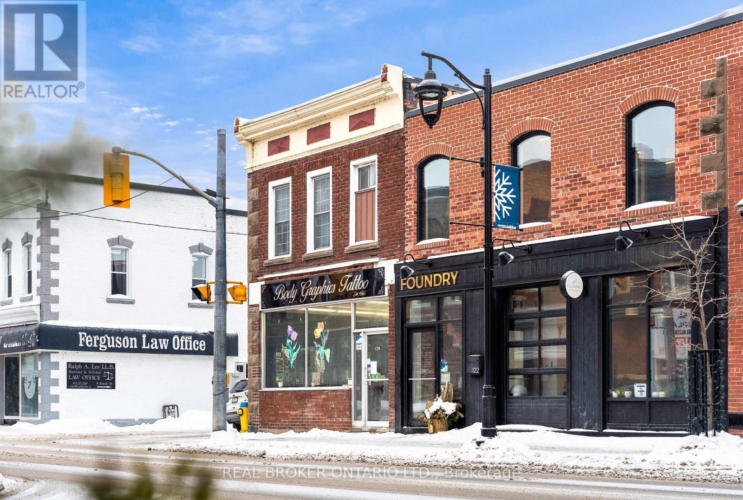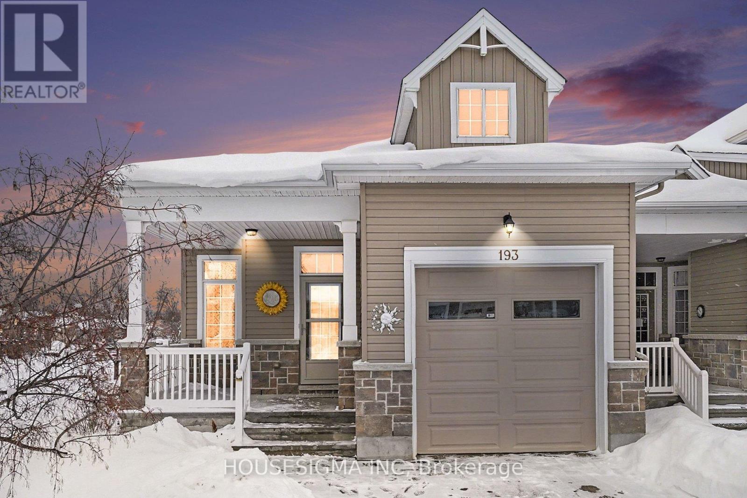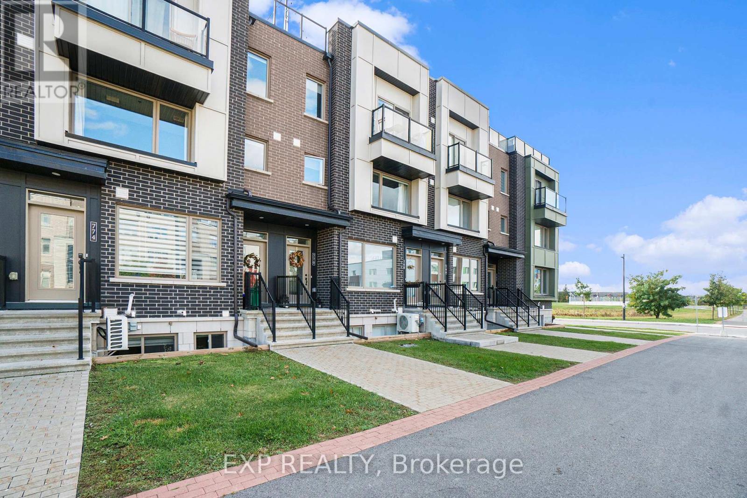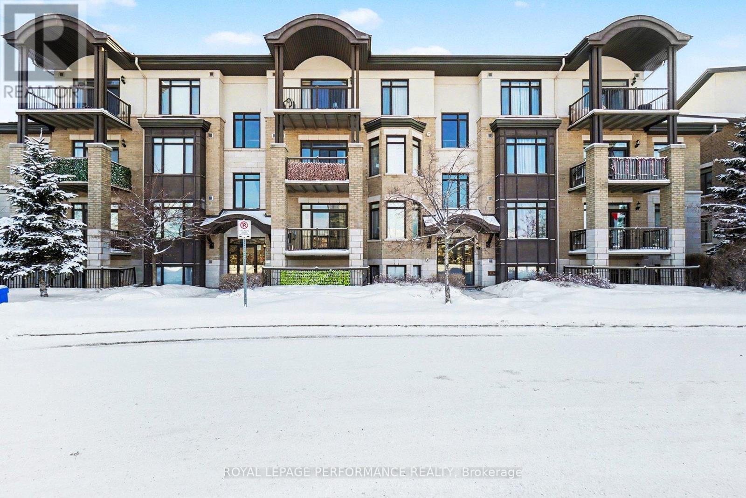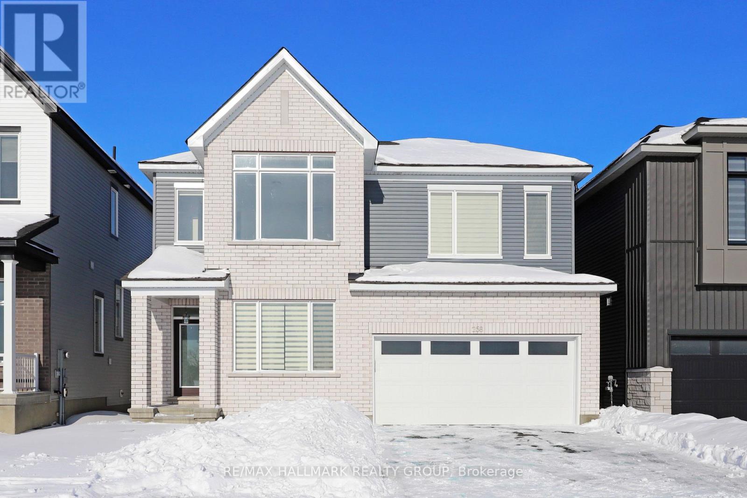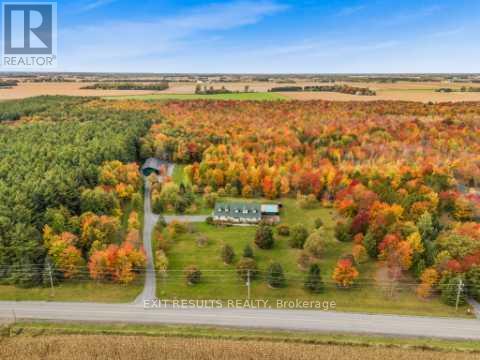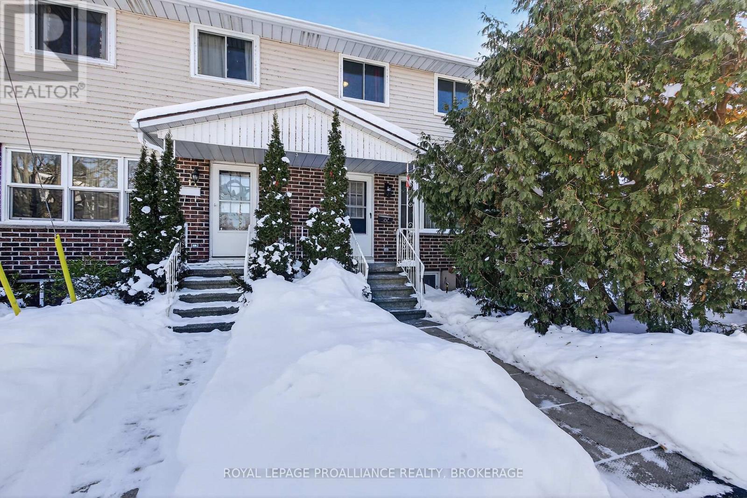322 Honeyborne Street
Mississippi Mills, Ontario
Purpose-built 24-unit apartment building completed in 2020, located in the growing community of Almonte, approximately 20 minutes west of Ottawa. This modern three-storey asset features a strong and practical unit mix comprised of 17 two-bedroom units, 2 one-bedroom units, and 5 three-bedroom units, and is serviced by an elevator, making it attractive to a broad range of tenants and long-term demographic demand.Suites range from approximately 650 to 955 square feet and feature efficient, open-concept layouts. Units are finished with laminate flooring, are equipped with fridge, stove, dishwasher, and window coverings. Coinamatic's modern laundry facilities are conveniently located on every floor.From an operational standpoint, the property is designed for efficiency and ease of management. Tenants pay hydro, while the landlord pays gas heat, water, and sewer. The site offers approximately 30 parking spaces plus 5 visitor parking, with additional street parking available. Security features include controlled entry with intercom and camera-monitored common areas.As a newer construction, the property has benefited from favourable property tax treatment applicable to new multi-residential rental developments, subject to municipal tax classifications. In addition, as a post-2018 construction, the building benefits from rent control exemption, providing meaningful long-term income growth potential.Ideally situated within walking distance to grocery stores, pharmacies, restaurants, banks, parks, coffee shops, and essential services, the property benefits from Almonte's continued population growth and proximity to Ottawa's west end.A modern, scalable multifamily asset offering strong fundamentals, durable construction, and long-term stability in a supply-constrained rental market. (id:28469)
Exp Realty
B - 228 Glynn Avenue
Ottawa, Ontario
Welcome to this bright and modern 2 bedroom legal lower-level unit in a semi-detached home located in walkable Overbrook. Thoughtfully designed with polished concrete floors and in-floor radiant heating, this open concept space offers exceptional comfort and contemporary style. The kitchen is very functional with generous storage and counter space for any home cook. You'll appreciate the large windows throughout that allow an abundance of natural light, along with well-sized bedrooms offering good closet space. Enjoy the convenience of a private entrance and the ease of all utilities included (heat, water, and electricity). Close to parks, shops, and neighbourhood amenities, you can catch a game of pickleball or other indoor sports throughout the winter just around the corner at Overbrook Community Centre. Commuting is easy, with the nearest LRT station a 14-minute walk to Tremblay or catch the bus from the stop located a minute away. Enjoy urban living with a welcoming community feel! (id:28469)
Solid Rock Realty
702 - 200 Rideau Street
Ottawa, Ontario
One bedroom plus den in the heart of Ottawa. You can walk everywhere downtown with an impressive walk score of 99: U of Ottawa, the Rideau Centre, Byward Market, Parliament Hill, LCBO, grocery, and more. This unit features hardwood, in-unit laundry, and a storage locker inside the building. Floor-to-ceiling windows; ceramic tile in kitchen & bath; includes storage locker P1-70 and underground parking spot #P1-24. Amenities include a 24/7 concierge, an 8,000 sf recreation/fitness center, an indoor pool, a sauna & landscaped terraces. Vacant, go and show. (id:28469)
Right At Home Realty
120 Superior Drive
Loyalist, Ontario
Welcome to 120 Superior Drive, a beautifully finished 2-storey home offering 1,875 sq/ft of above-grade living space in the heart of Amherstview. The bright, open-concept main floor is ideal for entertaining and everyday family living, featuring a modern kitchen with quartz countertops, stylish finishes, and seamless flow into the living and dining areas. The second level offers generously sized bedrooms, including a spacious primary suite with walk-in closet and private ensuite. The lower level features a fully finished rec room. Enjoy outdoor living with both a deck and balcony, perfect for relaxing or hosting. The fully insulated and heated1.5-car garage adds year-round convenience. Move-in ready and ideally located close to parks, schools, amenities, and just minutes to Kingston. (id:28469)
Exp Realty
3285 Front Road S
East Hawkesbury, Ontario
Welcome to this exceptional estate of over 67,000 sq.ft., ideally located directly on the Ottawa River. Pride of ownership radiates throughout this magnificent full-brick home, featuring a walkout basement, an attached double garage, and a detached triple garage with a spacious second-floor loft, ideal for storage or a studio.The shoreline is fully landscaped and protected, offering complete peace of mind in the safest section of the Ottawa River, known for never flooding between Ottawa and Montreal.Inside, discover 4 bedrooms, 2 full bathrooms, and 1 powder room, plus a complete in-law suite on the ground level with private exterior access or interior connection, perfect for multigenerational living.Ideally located less than an hour from Montreal, just over an hour from Ottawa, and 10 minutes from Hawkesbury with its shops, hospital, and services. Only 2 minutes from the Hawkesbury Golf & Curling Club and steps from the provincial snowmobile trails ideal for year-round enjoyment.A rare combination of luxury, safety, and lifestyle on the majestic Ottawa River.Bienvenue dans ce domaine prestigieux de plus de 67 000 pi, situé directement sur la rivière des Outaouais. La fierté des propriétaires se reflète dans chaque détail de cette maison entièrement en brique, dotée dun rez-de-jardin, dun garage double attaché et dun garage triple détaché avec un immense étage supérieur pouvant servir datelier ou de loft.La rive est entièrement aménagée et protégée, offrant une tranquillité desprit absolue dans la section la plus sécuritaire de la rivière, à labri des inondations entre Ottawa et Montréal.Elle comprend 4 chambres, 2 salles de bain complètes et 1 salle deau, ainsi quun logement intergénérationnel complet au rez-de-chaussée avec accès privé extérieur ou communication intérieure idéal pour garder la famille proche.Un lieu dexception offrant luxe, sécurité et qualité de vie au bord de la rivière des Outaouais. Bord de L'Eau. (id:28469)
RE/MAX Hallmark Realty Group
120 Bridge Street
Carleton Place, Ontario
Welcome to 120 Bridge Street, Carleton Place. An outstanding opportunity to secure a retail presence in one of the most coveted locations in Carleton Place's historic downtown core. This approximately 660 square foot main floor retail space offers a highly visible storefront directly next door to the Foundry Coffee Bar, one of the area's busiest and most recognizable destinations-driving consistent pedestrian traffic right past your door. The space is unrenovated, providing a blank canvas for tenants or owner-operators to customize and design a storefront that perfectly aligns with their brand and vision. Large front-facing windows offer excellent street exposure and natural light, ideal for signage and merchandising. Situated on vibrant Bridge Street, the property is surrounded by popular restaurants, cafés, and boutique shops, and benefits from strong daily foot traffic and ample free street parking. Just steps from the Mississippi River and within walking distance to the new bridge, this location captures the charm and energy that make Carleton Place a sought-after shopping destination. With Carleton Place continuing to rank among Canada's fastest-growing communities, 120 Bridge Street represents an exceptional opportunity for retail, service, or specialty businesses looking to establish themselves in a premier downtown location. (id:28469)
Real Broker Ontario Ltd.
193 Oxford Street W
North Grenville, Ontario
Welcome to this stunning bungalow on a large corner lot in the sought-after adult-lifestyle community of Country Walk in Kemptville. Offering comfort, functionality, and low-maintenance living, this home provides excellent access to shopping, dining, healthcare, and all local amenities. The bright open-concept main level features soaring 10-ft ceilings and hardwood flooring throughout, creating an inviting and spacious atmosphere. The kitchen showcases solid oak cabinetry, stainless steel appliances, and a large eat-in peninsula with breakfast bar seating - ideal for entertaining and everyday living. A versatile sitting room/den offers potential for a second bedroom, home office, or flexible living space. Convenient main-level laundry and a large pantry add to the home's practicality. The primary bedroom is a private retreat with large windows overlooking the yard, a spacious walk-in closet, and direct access to the ensuite bathroom. The fully finished lower level significantly expands the living space, featuring a full bathroom, generous recreation area with natural gas fireplace, and abundant storage - perfect for guests, hobbies, or additional lifestyle flexibility. Located in a quiet, welcoming community close to everything Kemptville has to offer, this bungalow is ideal for downsizers or buyers seeking single-level living with extra space. The annual assocation fee ($300/year) for access to the community centre. (id:28469)
Housesigma Inc
770 Mikinak Road
Ottawa, Ontario
VACANT, FRESHLY PAINTED THROUGHOUT, MOVE-IN READY, AND PERFECTLY SITUATED-This LUXURY 2 Bed, 1.5 Bath Townhome With ROOFTOP TERRACE Awaits At Rockcliffe's Wateridge Village! This Bright Upper Unit Offers An Open-Concept Layout Featuring A Spacious Kitchen With Stainless Steel Appliances, Granite Countertops, Tile Backsplash, And A Large Island With Breakfast Bar Overlooking The Combined Living And Dining Area. A Tucked-Away Powder Room Completes The Main Level. Upgraded Carpeted Stairs Lead To The Primary Bedroom, Complete With Walk-In Closet, Private Balcony, And Cheater Ensuite Featuring An Upgraded Vanity With Granite Counters And A Shower/Tub Combo. A Second Bedroom And Convenient Laundry Are Also Located On This Level. Enjoy Luxury Torlys Everwood Elite Flooring Throughout The Main And Upper Levels. Escape To Your Huge Rooftop Terrace-Equipped With A Gas Line For Your BBQ-Perfect For Relaxing, Watching Sunsets, Or Hosting Future Gatherings With Family And Friends. A Generous Storage Closet On The Upper Level Adds Extra Convenience. Ideally Located Close To Nature Trails And All Amenities, And Just Steps To The NCC Aviation Parkway. Minutes To Downtown, Montfort Hospital, CSE, CSIS, CMHC, Blair LRT, HWY 174 & 417, Beechwood Village, And St. Laurent Shopping Centre. Includes 1 Surface Parking Spot. (id:28469)
Exp Realty
101 - 655 Beauparc Private
Ottawa, Ontario
Perfectly Located Condo! Just steps away from the O-Train Cyrville Station, this exceptional unit features 2 bedrooms and 2 bathrooms, and is ready for you to move in. The bright, open-concept layout is accentuated by high ceilings, creating a spacious atmosphere. The kitchen is a highlight, showcasing quartz countertops, a breakfast bar, and stainless steel appliances. Elegant hardwood flooring flows seamlessly through the living and dining spaces, extending into both bedrooms. This condo offers the convenience of a 3-piece ensuite with an oversized shower and in-unit laundry. Step through the patio doors to discover a covered, ground-level private interlock terrace that overlooks a park, with no front neighbors. Furthermore, this home includes one parking space, one storage locker, and bike storage for added convenience. (id:28469)
Royal LePage Performance Realty
258 Sapling Grove
Ottawa, Ontario
This newly built, never-lived-in 4 bedroom, 4 bathroom home offers over $100K in premium upgrades and is truly move-in ready. Featuring a bright open-concept layout, a designer kitchen with high-end finishes, spacious living and dining areas, and a beautifully finished basement, this property combines luxury and comfort throughout. The second floor includes generous bedrooms, a stunning primary suite, and upgraded bathrooms. With modern selections, quality craftsmanship, and quick possession available, this home is the perfect opportunity for buyers seeking a turnkey property in a growing community (id:28469)
RE/MAX Hallmark Realty Group
638 St Thomas Road W
Russell, Ontario
Welcome to this spacious bungalow nestled on a stunning 25-acre property, offering the perfect balance of comfort, privacy, and wide-open space. Outdoors, the land truly shines, surrounded by nature, enjoy the peaceful setting, mature trees, trails, pond, a beautiful maple lodge and an inground heated salt-water pool. An expansive shop adds exceptional value. Whether you're seeking privacy, or a true country lifestyle surrounded by nature, this property offers a rare and inviting setting just waiting to be enjoyed. (id:28469)
Exit Results Realty
12 - 23 Addington Street
Loyalist, Ontario
Discover Your New Home in Desirable Amherstview! Welcome to this charming two-story townhouse, perfectly situated in the highly sought-after Amherstview neighborhood, renowned for its convenience and excellent amenities. The main level offers an open and airy feel, featuring a well-appointed kitchen, a comfortable living room, and a dedicated dining area, all complemented by a convenient half bathroom. Upstairs, you'll find a spacious primary bedroom retreat, along with two additional generously sized bedrooms and a full, shared bath, providing ample space for family or guests. The partially finished lower level expands your living space with a versatile recreation room - ideal for a home office, media center, or family gatherings - plus a utility room that includes laundry facilities. Step outside onto your private deck overlooking a lovely backyard, perfect for quiet relaxation or entertaining. The home comes complete with one dedicated parking spot. Amherstview is the ideal location for an active and connected lifestyle, offering easy access to shopping, beautiful parks, and public transit. Enjoy local features like the public library and a nearby recreation facility. Don't miss this opportunity to make this beautiful, amenity-rich townhouse your new home! (id:28469)
Royal LePage Proalliance Realty


