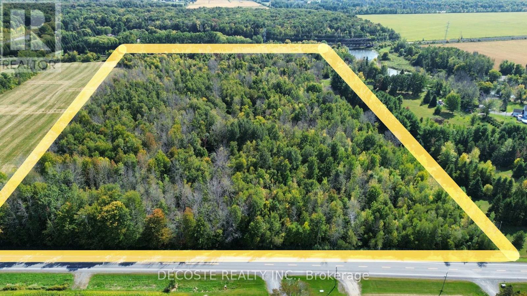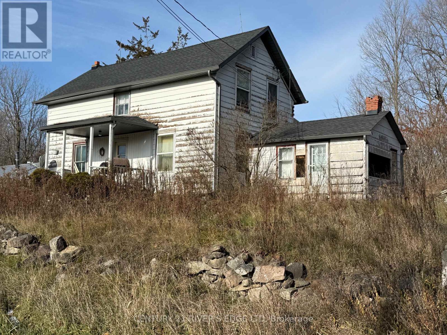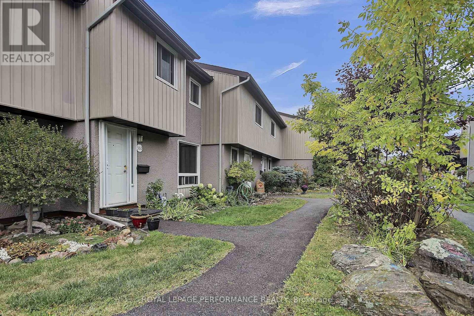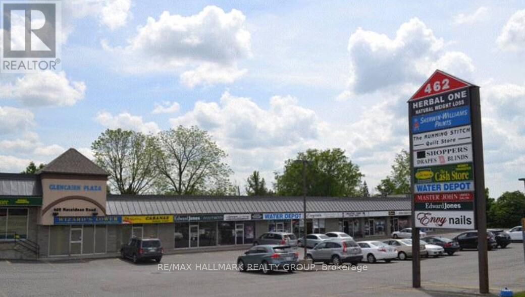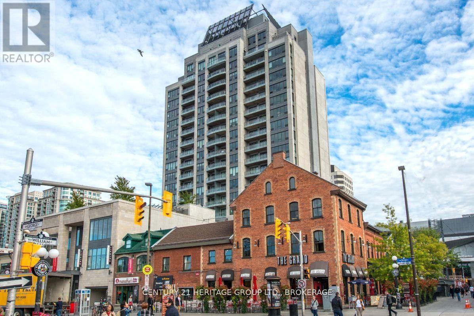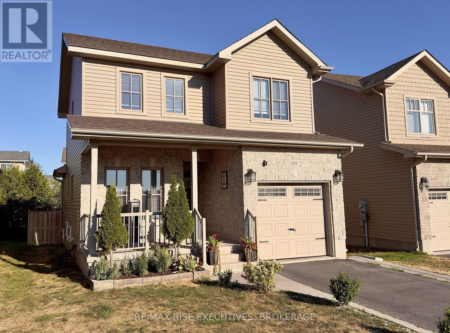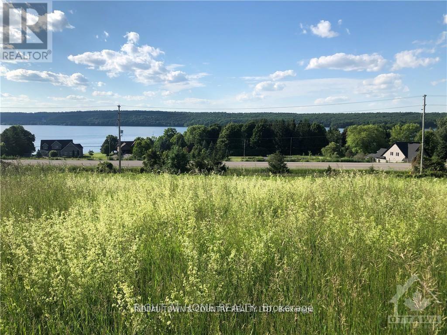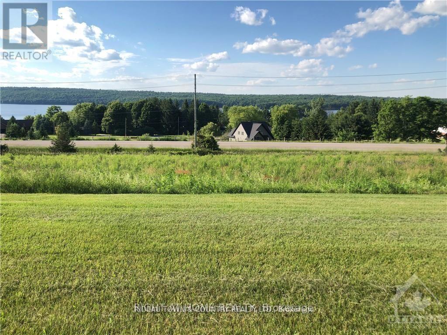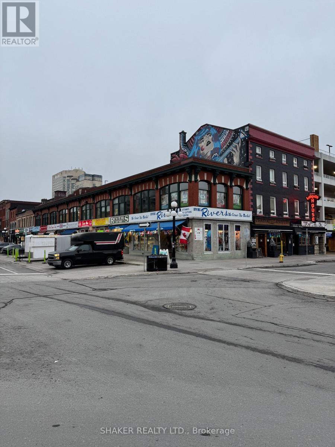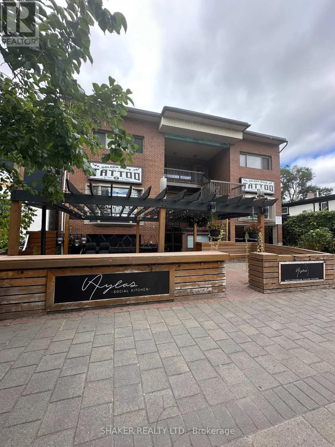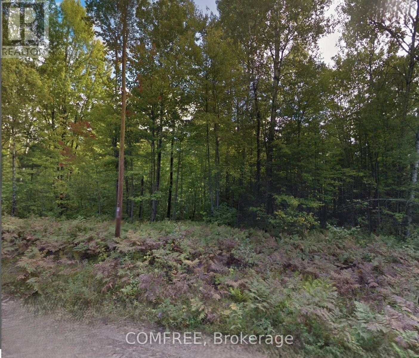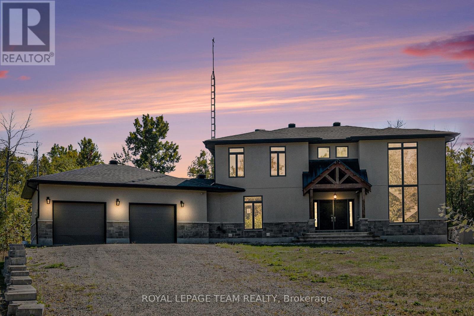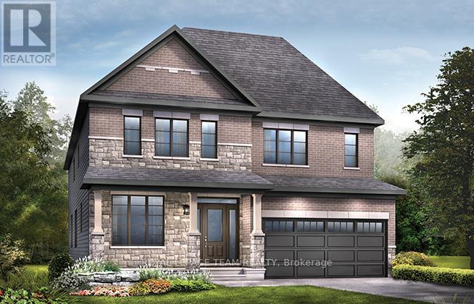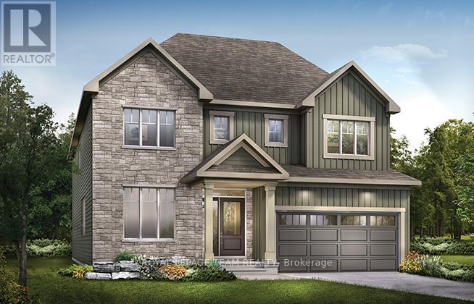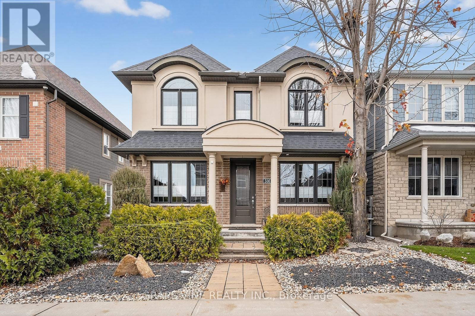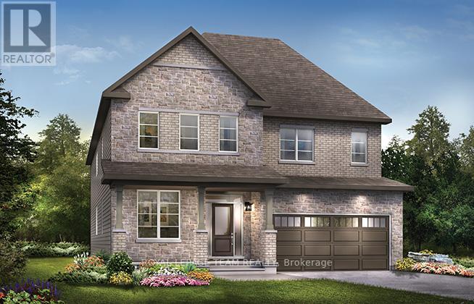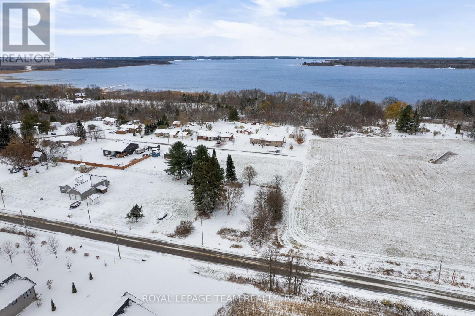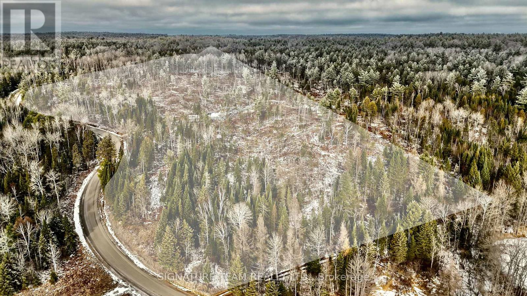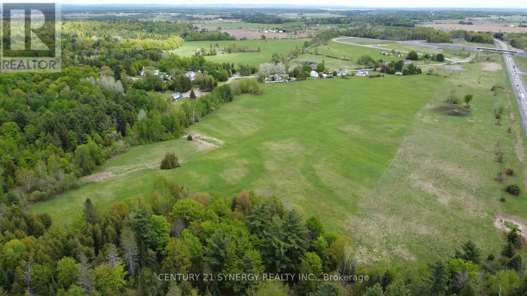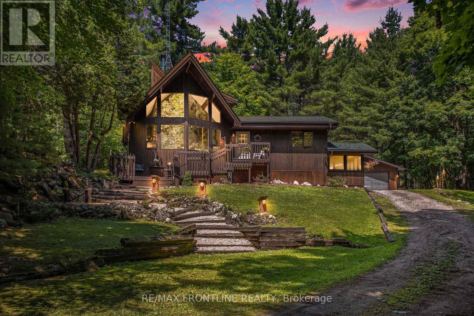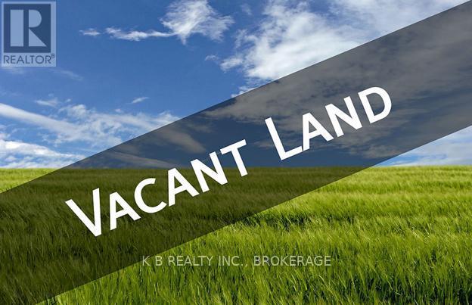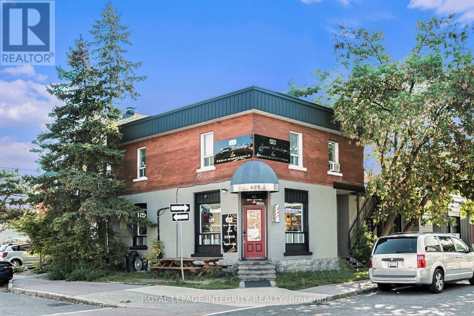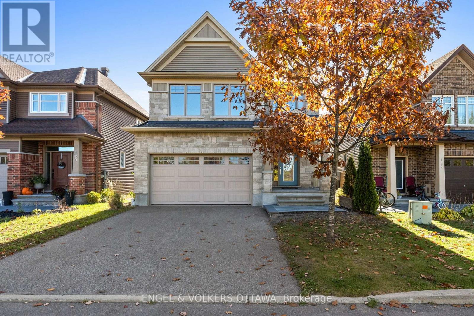N/a County 17 Road
South Glengarry, Ontario
19-Acre Wooded Lot Near Lancaster! Located just west of Lancaster on County Road 17, this 19-acre property features a beautiful mix of mature woods and easy access from Wentworth Road. Offering both privacy and convenience, it could make an excellent building lot close to town amenities. The Raisin River is only steps away, with the potential for canoeing or boating access nearby. (id:28469)
Decoste Realty Inc.
1377 Sand Bay Road
Leeds And The Thousand Islands, Ontario
Welcome to 1377 Sand Bay Road, located north of Lansdowne off and west of County Road 3. This was an old farmstead suffering from time and offering up a 4 bedroom 2 bath frame dwelling, with several outbuildings and barn. This property needs work. Ideal for a contractor who is looking for a project, or someone who has the time and is handy to bring it to life again. The bonus is that it sits on approximately 81 acres of pristine recreational and workable land, to be discovered. It has not been worked for years and will need to be renewed. Upgrades to roof of main house and heating/air conditioning. Please do not walk the property without an agent. (id:28469)
Century 21 River's Edge Ltd
360 Woodfield Drive
Ottawa, Ontario
Move right in to this freshly painted 3-bedroom condo townhome, updated bathroom, and a private fenced-in yard. The home has plenty of natural light throughout and is located in a family-friendly community. The layout offers comfort and functionality for families or first-time buyers. Monthly condo fees include electricity, making budgeting simple and stress-free. Conveniently located close to schools, shopping, and transit, this home combines affordability with ease of living. (id:28469)
Royal LePage Performance Realty
10 - 462 Hazeldean Road
Ottawa, Ontario
A great opportunity to take over a well-established bakery on Hazeldean Road, one of Kanata's busiest and most visible corridors. This business is performing very well financially and has built a strong reputation in the community for its quality, consistency, and loyal customer base.The space is bright, clean, and fully equipped with a modern commercial kitchen and well-maintained display units, completely turn key. It's also a flexible operation: you can continue the current successful concept or expand the menu with new baked items or specialty products. For serious buyers, a draft layout drawing is available to help visualize future improvements or growth. (id:28469)
RE/MAX Hallmark Realty Group
1103 - 90 George Street
Ottawa, Ontario
Welcome to 90 George Street, Unit 1103, an exceptional opportunity to own a refined condo in Ottawa's prestigious ByWard Market. This thoughtfully designed 2-bedroom unit boasts panoramic, unobstructed views of the Parliament Buildings, Gatineau Hills, and the vibrancy of the ByWard Market below. Enjoy breathtaking sunsets and city fireworks from your oversized private balcony, offering a front-row seat to Ottawa's energy and skyline. The open-concept layout blends functionality with elegance. The kitchen is appointed with granite countertops, a stylish breakfast bar, and premium wood cabinetry, providing ample storage and seamlessly connecting to the spacious living and dining areas. Floor-to-ceiling windows flood the interior with natural light, and the living room walks out directly to the private patio ideal for entertaining or quiet relaxation above the city. The primary bedroom serves as a peaceful retreat, featuring floor-to-ceiling windows, a walk-in closet, and a spa-inspired 4-piece ensuite with a soaker tub and fully tiled finishes. The second bedroom showcases spectacular city views. The main bathroom features a modern 4-piece layout with a tiled glass shower and a wall-hung vanity, rounding out the sophisticated interior. Residents enjoy 24/7 security and unparalleled amenities, including an indoor saltwater pool, hot tub, state-of-the-art fitness center, and a beautifully landscaped rooftop terrace. Just outside, scenic riverfront trails and bike paths invite you to explore nature within the heart of the city. Experience the essence of downtown living with acclaimed restaurants, boutiques, galleries, and Ottawa's cultural destinations right at your doorstep. This is luxury city living redefined. (id:28469)
Century 21 Heritage Group Ltd.
1651 Crimson Crescent
Kingston, Ontario
Welcome to this well-cared-for Caraco Delaney model, a three-bedroom, four-bathroom two-storey home in the desirable Woodhaven neighbourhood. Originally built as the model home for the development, it was designed with thoughtful upgrades and attention to detail. The main floor offers an open-concept kitchen, living, and dining area, perfect for gatherings and everyday living. A patio door leads to the rear yard patio, extending your living space outdoors. Also on this level are a convenient main-floor laundry and a bright office/den near the front entrance, ideal for working from home or as a flexible bonus room. Upstairs, three comfortable bedrooms provide ample space for family or guests. Each full bathroom features a walk-in shower for ease of access and modern convenience. The fully finished lower level adds even more living space, complete with a spacious rec room, an additional bathroom, and room for hobbies, exercise, or a guest suite. Set in one of Kingston's most sought-after communities, this move-in-ready home combines comfort, style, and functionality in a welcoming neighbourhood close to parks, schools, and amenities. (id:28469)
RE/MAX Rise Executives
0 Mels Lane
South Dundas, Ontario
Excellent building lot that is ready for your dream home in a beautiful country setting on 3.97 acres. Culvert in place and seller has previously done test hole and drainage assessment. Enjoy privacy with easy access to amenities in Ingleside and Morrisburg, just 10-15 minutes away. Close to County Road 2, the 401, and the St. Lawrence River. Nature and tranquility surrounds this ready to build lot. Property is continuation from Dafoe RD going West. From Aultsville Rd Head West on Mels lane. Property is on the North. (id:28469)
Wheeler Smart Choice Realty Brokerage
00b Trotters Lane
Rideau Lakes, Ontario
Fabulous lake view lot , completely clear and ready for your dream home. Extensive view of the Upper Rideau Lake and Foley Mountain. Very nice homes in the general area, full road association. road fees include gravel, grading & snow removal of main road. Just minutes from the quaint Villages of Westport & Newboro, and just kitty corner across County Rd #42 on Forrester's Landing Rd is a boat launch and public access to the Upper Rideau Lake. Enjoy the lake at a fraction of the costs. The Rideau Lakes Golf Course is just 2.5km away, and the Evergreen Golf Course is10.8km. Westport offers a community center, public beach and grocery store and gas bar, as well as several other unique shops. Medical & dental facilities in Westport & Newboro are also available. (id:28469)
Right At Home Realty
00a Trotters Lane
Rideau Lakes, Ontario
Fabulous lake view lot , completely clear and ready for your dream home. Extensive view of the Upper Rideau Lake and Foley Mountain. Very nice homes in the general area, full road association. road fees include gravel, grading & snow removal of main road. Just minutes from the quaint Villages of Westport & Newboro, and just kitty corner across County Rd #42 on Forrester's Landing Rd is a boat launch and public access to the Upper Rideau Lake. Enjoy the lake at a fraction of the costs. The Rideau Lakes Golf Course is just 2.5km away, and the Evergreen Golf Course is10.8km. Westport offers a community center, public beach and grocery store and gas bar, as well as several other unique shops. Medical &dental facilities in Westport & Newboro are also available. The Rideau Lakes has several other lakes & historical sites to offer and plenty of trailsto enjoy. (id:28469)
Right At Home Realty
44 Byward Market Square
Ottawa, Ontario
Impressive corner second floor office space available in the heart of the Byward Market. Suites 230 and 240 are combined offering a total of 4,223 square feet. Available June 1st, 2026. Tons of large windows overlooking the corner of York Street and Byward Market Square offering the best views of the historic Byward Market area. The space consists of 10 private offices, a kitchenette, boardroom and open areas. Suite 270 consists of 2,063 square feet offering 3-4 offices, boardroom, large open area, and full kitchen. Available immediately. All spaces offer creative design with exposed brick walls, hardwood floors, and large windows. Very secure entrance. Enjoy all the amenities in the immediate area. Parking available in several lots very nearby. Rideau Centre and LRT station only a block away. Very reasonable rental rates. (id:28469)
Shaker Realty Ltd.
2nd Floor - 338 Preston Street
Ottawa, Ontario
Prime "Little Italy" location on Preston Street across from Preston Square Office/Retail Complex. Second Floor with large windows. Renovated space with multiple rooms. Ideal for nail spa, Estetician, hair salon, tattoo, etc. Tenant pays all utilities & garbage. 3 Free parking spaces included in Rent. (id:28469)
Shaker Realty Ltd.
Head Con A Pt Lot 10
Head, Ontario
Prime 3-Acre Vacant Residential Lot in Head, Clara & Maria Township. Discover the possibilities with this beautiful 3-acre parcel of vacant residential land located in the peaceful Township of Head, Clara & Maria. Nestled in a natural setting, this lot offers 421 ft of frontage and 301 ft of depth, providing ample space for your dream home, seasonal retreat, or future investment. The property is set in a rural environment surrounded by nature. This lot is classified as Residential offering a rare opportunity to enjoy privacy and space while still being within reach of the region's forests, and lakes. Property sold as is where is. This lot offers an affordable way to secure acreage in a tranquil part of Ontario - ideal for those seeking peace, investment potential, or a connection to nature. (id:28469)
Comfree
896 Corktown Road
Merrickville-Wolford, Ontario
Discover the perfect blend of luxury and privacy with this impressive 4-bedroom, 3-bath home set on almost 9 acres of land. From the moment you step inside, the open-concept main level welcomes you with gleaming hardwood floors and abundant natural light. The spacious living area flows seamlessly to your expansive back deck, ideal for entertaining or simply enjoying the peaceful surroundings. The heart of the home is the chef's dream kitchen, featuring granite countertops, a large island, custom-built cabinetry, stainless steel appliances, and a spacious walk-in pantry. A mudroom with sink and direct access from the oversized double garage adds both convenience and practicality. Upstairs, retreat to the luxurious primary suite, complete with a spa-like ensuite and a generous walk-in closet. Two additional bedrooms, a 4-piece bath, and a large laundry room complete the second level. The finished basement expands your living space with a large family room, an additional bedroom, and a versatile den, perfect for a home office or cinema room. Step outside to your private backyard oasis. With no rear neighbours, you'll enjoy a large deck and an inviting pool surrounded by nature. This remarkable property offers both the space and lifestyle you've been dreaming of, all within reach of modern comforts. (id:28469)
Royal LePage Team Realty
368 Vibert Douglas Drive
Ottawa, Ontario
The Quinton with Guest Suite is the largest home in our 43' series at over 3,400 sq. ft., offering 6 bedrooms and 4.5 bathrooms, including a convenient main-floor guest suite ideal for multi-generational living. This detached home features a finished basement rec room for added living space, 9' smooth ceilings on the main floor, hardwood flooring throughout main-floor living areas, quartz countertops and 42-inch upper cabinets in the kitchen, as well as a 30-inch stainless steel hood fan with a full backsplash to the ceiling. Additional highlights include an oak main staircase, smooth ceilings throughout, pot lights in the kitchen, great room, hallways, and living/dining room, double sinks in the second bathroom, and air conditioning for year-round comfort. Brookline is the perfect pairing of peace of mind and progress. Offering a wealth of parks and pathways in a new, modern community neighbouring one of Canada's most progressive economic epicenters. The property's prime location provides easy access to schools, parks, shopping centers, and major transportation routes. Don't miss this opportunity to own a modern masterpiece in a desirable neighbourhood. August 27th 2026 occupancy. (id:28469)
Royal LePage Team Realty
364 Vibert Douglas Drive
Ottawa, Ontario
Welcome to The Frontenac, a beautifully designed 4-bedroom detached single-family home. The main floor has a den right off the foyer - ideal for a home office - a formal dining room, big kitchen nook, mudroom off the double-car garage. 4 spacious bedrooms on the 2nd level including the Primary Bedroom complete with 5pc ensuite bath. 1 of the secondary bedrooms includes a full ensuite while the other 2 bedrooms share a full bath. Convenient 2nd level laundry and a finished basement rec room for added space. Brookline is the perfect pairing of peace of mind and progress. Offering a wealth of parks and pathways in a new, modern community neighbouring one of Canada's most progressive economic epicenters. The property's prime location provides easy access to schools, parks, shopping centers, and major transportation routes. Don't miss this opportunity to own a modern masterpiece in a desirable neighbourhood. August 27th 2026 occupancy. (id:28469)
Royal LePage Team Realty
506 Chriscraft Way
Ottawa, Ontario
Located in the Prestigious Phase 1 Mahogany Community, this rarely offered fully LEED Certified Arrowwood/French Provincial Bungalow w/loft is a MUST SEE! Built in 2015 and meticulously maintained, this home boasts superior quality and finishes with stunning architectural elements showcasing attention to style and sophistication. Step inside to an open concept main floor layout with an impressive kitchen overlooking the great room with vaulted ceilings, picture windows and gas fireplace. Also on the main floor is the primary bedroom with WIC and a spa inspired 5pc bathroom w/soaker tub. Formal dinning room and den/office complete the space. The loft area contains 2 bedrooms w/ 2 closets and an adjoining Jack 'N' Jill bathroom. The recently finished basement (2023) has a full bathroom, large family room with a 2nd fireplace (electric) and ample storage room. The outdoor patio is a private retreat, beautifully landscaped for low maintenance. Double garage w/epoxy floor backs on to rear lane access. Conveniently located near parks and our charming Manotick Village. Tankless water heater (owned) and alarm system included. Exterior finishes are brick, stucco and cement hardy board siding. (id:28469)
Grape Vine Realty Inc.
366 Vibert Douglas Drive
Ottawa, Ontario
Welcome to your future home! This Minto Mackenzie Model boasts 4 bedrooms and 3.5 bathrooms, offering ample space for comfortable living. Finished basement, complete with a versatile rec room and a meticulously crafted staircase. Upgrades throughout the house elevate its charm, including hardwood flooring on main level, elegant railings, and stylish kitchen and bathroom cabinetry. Imagine the joy of moving into this meticulously designed abode, where every detail has been carefully considered for your utmost convenience and pleasure. With its promise of luxury and functionality, this home eagerly awaits its new owners. Brookline is the perfect pairing of peace of mind and progress. Offering a wealth of parks and pathways in a new, modern community neighbouring one of Canada's most progressive economic epicenters. The property's prime location provides easy access to schools, parks, shopping centers, and major transportation routes. Don't miss this opportunity to own a modern masterpiece in a desirable neighbourhood. August 27th 2026 occupancy. (id:28469)
Royal LePage Team Realty
47 Rapid Road
Whitewater Region, Ontario
Excellent opportunity on Rapid Road. This vacant lot at 47 Rapid Road offers a strong starting point for a future build, with a drilled well and septic system already in place.What makes this property particularly unique is the availability of the neighbouring parcels. The home and two adjoining lots at 37 Rapid Road are also listed for sale (sold separately), giving you the option to assemble multiple side-by-side properties. This lot gives you an opportunity to take advantage of those adjoining parcels-whether you're planning future builds, wanting additional space, or expanding your investment footprint with multiple connected properties.A rare chance to secure a piece of land with room to grow. You're a short walk to Kenny's Store, a well-loved local stop, and close to the elementary school.The Ottawa River is around the corner with the public boat launch minutes away, giving you quick access for boating, fishing, or simply enjoying the water. Westmeath is known for its quiet roads, scenic views, and the kind of neighbourly atmosphere that makes people want to stay. (id:28469)
Royal LePage Team Realty
744 Black Creek Road
North Algona Wilberforce, Ontario
Your perfect rural getaway is right here! Escape the hustle and bustle and relax in the beauty that nature offers. Whether you're looking for a hunting getaway, or a place to build your off grid retreat, this is the place to do it! Complete privacy on over 41 acres of land. Direct front on a municipal maintained road. Some partially cleared areas and trails throughout the property. Nicely elevated property with a fantastic view of the countryside below. Located just 25 minutes from Pembroke, 15 minutes to Eganville or Golden Lake. ATV/Snowmobile trails are close by, along with an abundance of crown land and lakes within close driving distance. Come see, come stay! Showings by appointment only. (id:28469)
Signature Team Realty Ltd.
00 Milton Stewart Avenue
Mcnab/braeside, Ontario
A chance to shape your vision from the ground up - this expansive 43-acre parcel offers a blank canvas with massive potential. Once completed, the future installation of Miller Service Road will provide over 3,000 feet of frontage, making access and visibility ideal for a variety of development possibilities. Currently featuring two areas with road frontage on Milton Stewart Road and an access point on the McNab Braeside Rail Line. Part of the property is actively cropped (2025 crops excluded from sale) and includes a section of mixed bush, adding to its character and versatility. Location is key: just 3 minutes to the highway, 13 minutes to Arnprior, 34 minutes to Kanata, and 20 minutes to Calabogie - all the amenities and resources you need are within easy reach. Whether you're looking to develop, invest, or build, this is a prime opportunity to turn bold ideas into reality. (id:28469)
Century 21 Synergy Realty Inc.
327 Lakewood Road
Tay Valley, Ontario
Your private haven awaits! Welcome to 327 Lakewood Rd - nestled in the forest, enjoy 3.8 acres of privacy and tranquility just 15 minutes from beautiful heritage Perth! This charming home is located in the sought-after community of BURGESSWOOD, where nature and community come together in perfect harmony. As a resident, you'll enjoy exclusive access to over 200 acres of privately owned common lands, hiking trails, and 4,000+ feet of waterfront on the shores of Otty Lake - along with a private boat launch, beach area, swim platforms, kayak/canoe storage, and a spacious park ideal for picnics or hosting gatherings with family & friends. This property also includes its own deeded boat slip, so you're always ready to launch your watercraft of choice at a moments notice! Step inside this warm, inviting sanctuary and feel instantly at ease. The heart of the home is the great room, featuring cathedral ceilings, a soaring brick fireplace, and a stunning wall of windows that frames natures ever-changing display - your very own living artwork. The chef-inspired kitchen is designed for creating meals that nourish both body and soul and opens to the inviting dining area. The main floor offers two spacious bedrooms and a full bath brimming with natural light - perfect for family or guests. Upstairs, the loft-style primary suite offers a peaceful retreat, ideal after a day of lakeside adventure. Lounge on the covered rear porch and watch natures beauty unfold before your eyes - abundant wildlife, including resident deer, will be regular visitors as you sip your morning coffee or afternoon cocktail. The double garage would make a great workshop to create your next masterpiece. Whether its your full-time residence or a weekend escape, this is a rare opportunity to live immersed in natures beauty, comfort, and community. Book your private showing today - your BurgessWood retreat is calling! BurgessWood owners association fee $125/yr. (id:28469)
RE/MAX Frontline Realty
570 Denridge Road
Stone Mills, Ontario
Welcome to Denridge Rd. This 4 acre lot is situated just a little north east of Napanee. Close to amenities and easy access to the 401 only 10 minutes away, this lot will have you feeling at home, while giving you easy access to get to work or play. Located on a quiet country road, you'll enjoy the peace and quiet at home, including lots of wildlife in your backyard. This oversized building lot will give you room for outbuildings, gardens, trails and more. (id:28469)
K B Realty Inc.
3 - 115 Percy Street
Ottawa, Ontario
Looking for an updated 3-bedroom apartment in the heart of Centretown? Take a look at this fully renovated main floor unit that is just one street over from Somerset. The kitchen has been updated with stainless steel appliances and a stylish tile backsplash, while the main areas feature pot-lights for a bright and modern feel. All three bedrooms offer a comfortable retreat for rest and relaxation. The 3-piece bathroom is modern with a glass shower. Located in one of Ottawa's most desirable neighbourhoods, this apartment is perfect for those who want to be close to the city's vibrant social scene. Take a walk down Somerset and explore the many shops, cafes, and restaurants. Outdoor enthusiasts will love the proximity to the Rideau Canal, which is just a few blocks away. Don't miss out! (id:28469)
Royal LePage Integrity Realty
122 Helen Rapp Way
Ottawa, Ontario
Welcome to this stunning 5-bedroom, 3.5-bathroom Tartan model home nestled in the desirable, family-oriented community of Findlay Creek! This beautifully upgraded residence - boasting over $250,000 in premium upgrades - offers a modern open-concept layout designed for both style and functionality. The grand kitchen showcases new cabinetry, an eating area with vaulted ceilings, and views overlooking the backyard - perfect for everyday living and entertaining. The kitchen flows seamlessly into the bright and spacious family room featuring large windows and a cozy gas fireplace. The main floor also offers a dedicated home office and a formal dining area, ideal for family gatherings or remote work.Upstairs, discover four generously sized bedrooms, including a luxurious primary suite complete with a walk-in closet and a 4-piece ensuite featuring dual vanity sinks, a soaking tub, and a walk-in shower. The fully finished basement adds incredible versatility, offering a fifth bedroom, a full bathroom, and a large recreation area for added living or entertaining space. Additional highlights include a freshly epoxied garage floor, a brand-new fenced backyard, no front neighbours with peaceful greenery views, and extra space between homes - a rare 10' gap instead of the standard 5' in the newer phase - providing enhanced privacy and comfort.Located close to top-rated schools, parks, shopping, restaurants, walking trails, and public transit, this home truly embodies the best of Findlay Creek living. (id:28469)
Engel & Volkers Ottawa

