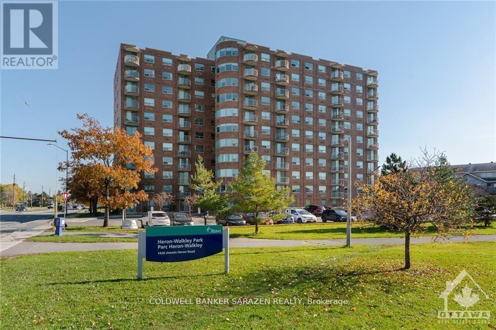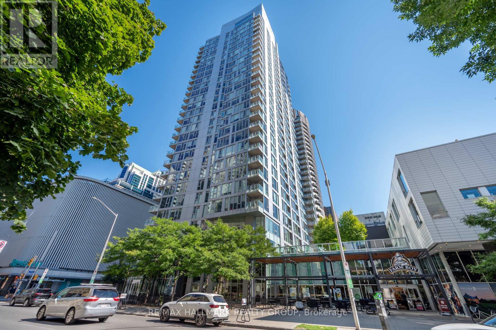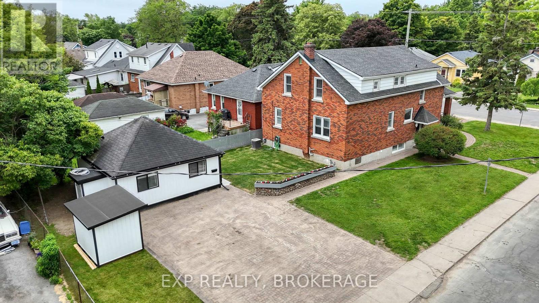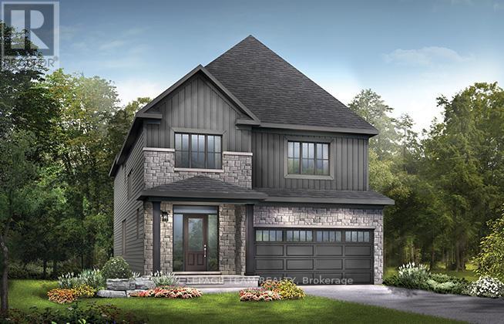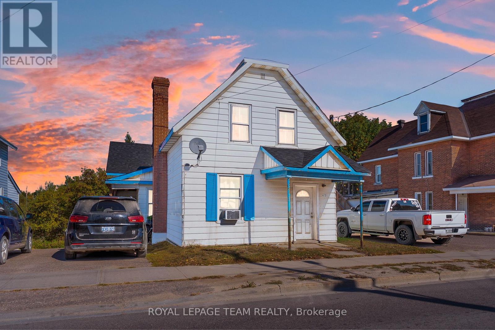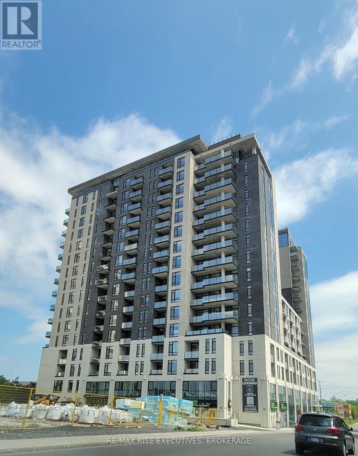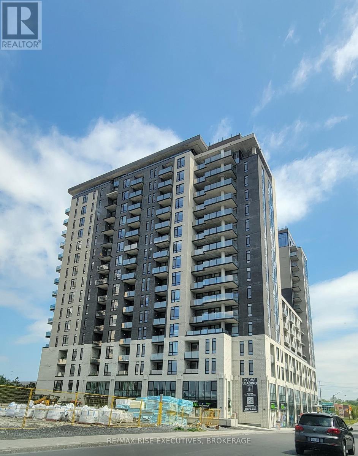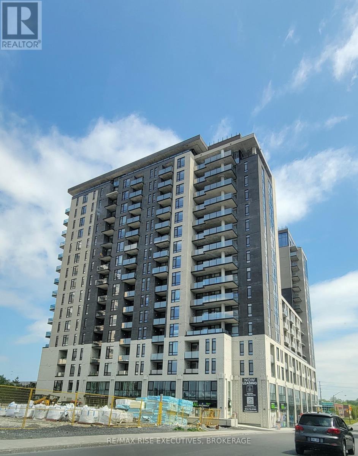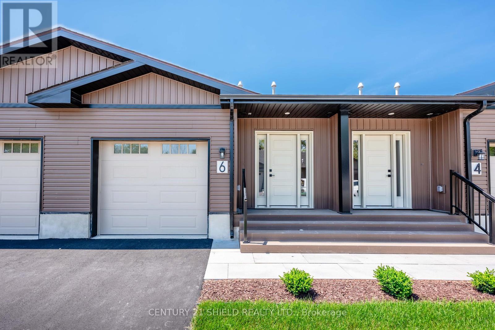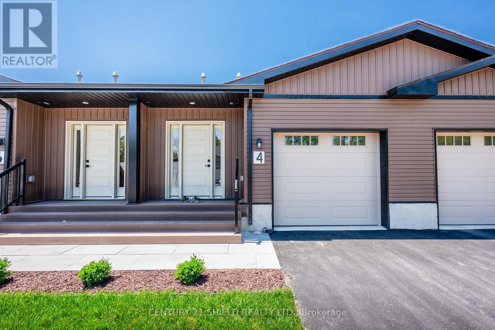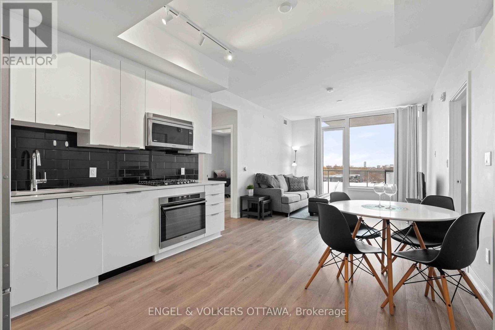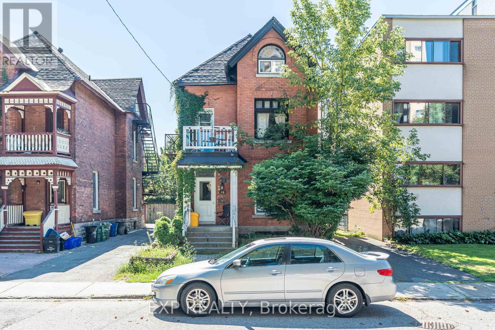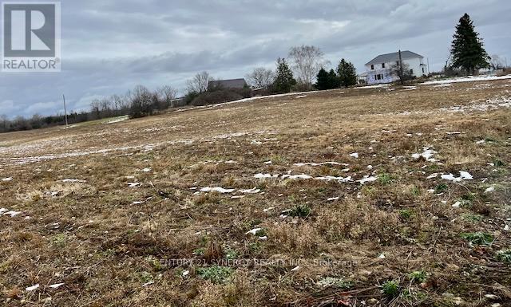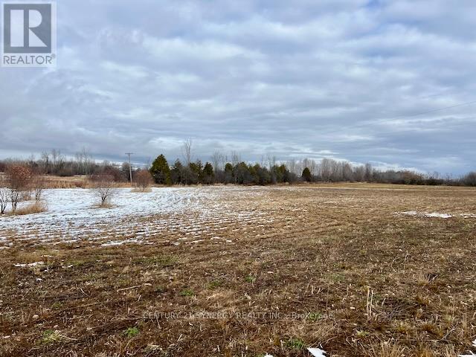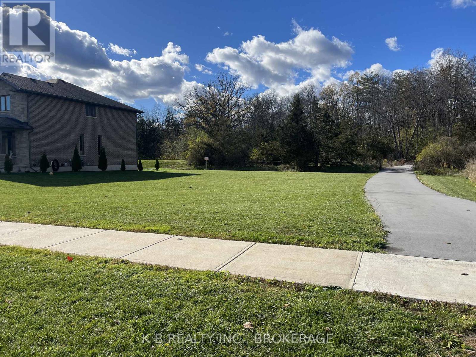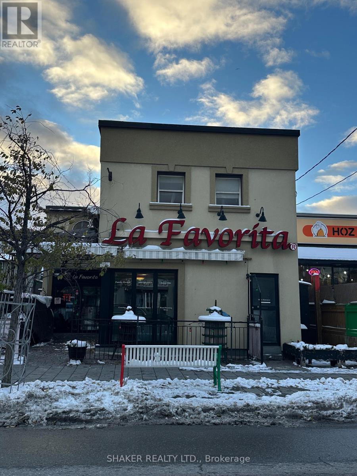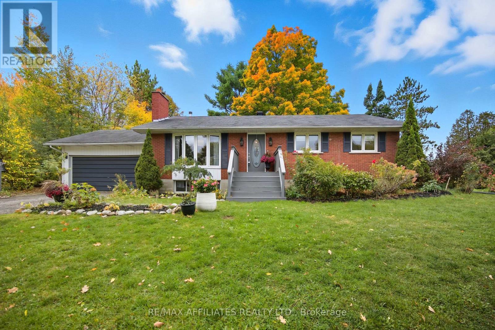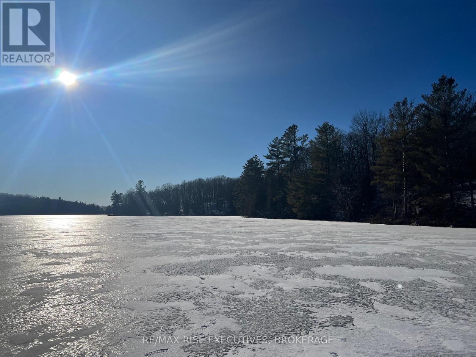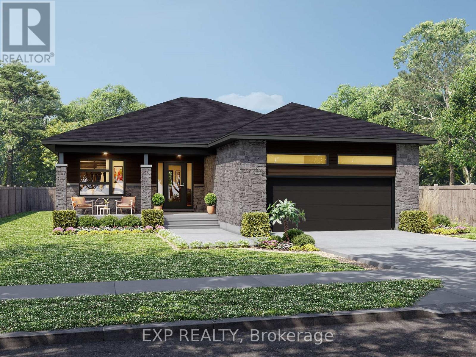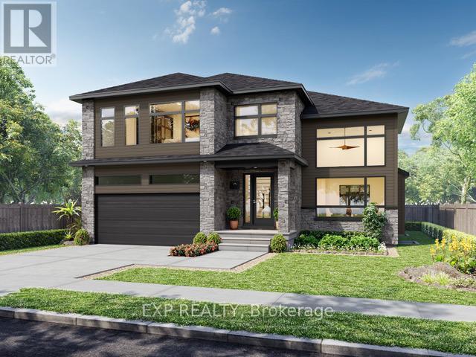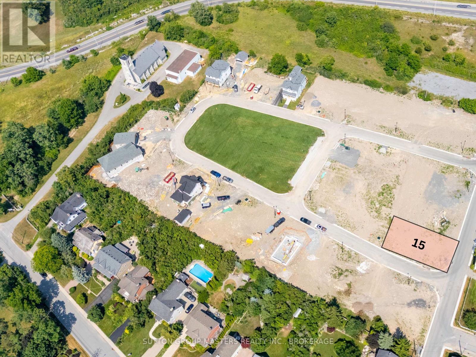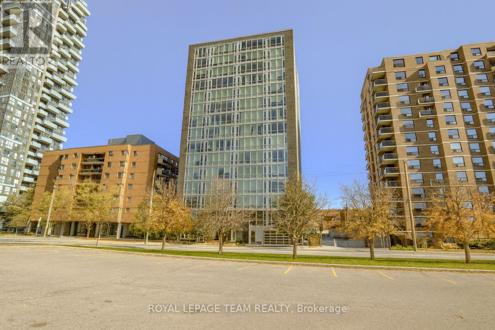512 - 1440 Heron Road
Ottawa, Ontario
LOCATION LOCATION 2 bed 2 bath condo with underground parking! Open kitchen with exposed concrete pillar, breakfast bar and ceramic floors. Beautiful bamboo floors in living and dinning area , private balcony, large master suite with a walk through closet to the ensuite bath. A 2nd bedroom, large hall closet,3pc bath and in-suite laundry complete this condo. Great building with indoor pool, hot tub, events room, gym, storage, and bike locker. close to the shopping centre and other amenities. Tenant pays Heat and Hydro. (id:28469)
Coldwell Banker Sarazen Realty
1904 - 179 Metcalfe Street
Ottawa, Ontario
Welcome to The Surrey at Tribeca East! This beautifully maintained 1 Bedroom + Den condo offers 753 sq. ft. of bright, open-concept living space on the 19th floor, showcasing spectacular city views and a smart, functional layout. Freshly painted throughout, the unit features a spacious primary bedroom, a versatile den/home office, and a modern kitchen/living/dining area ideal for entertaining. The sleek kitchen includes granite countertops, stainless steel appliances, and an island. Step out onto your private balcony and enjoy the downtown skyline. This unit comes complete with in-unit laundry and central A/C. Residents enjoy access to exceptional building amenities including a fitness centre, party room, rooftop terrace, indoor pool, and concierge service. Unbeatable downtown location! Farm Boy is right next door, with Parliament Hill, the Rideau Canal, LRT stations, shopping and dining all within walking distance, you may not need the one underground parking spot included! Perfect for professionals, downsizers, or investors seeking the best of urban living in one of Ottawas most prestigious addresses. Don't miss this opportunity! CONDO FEES INCLUDE: HEAT, WATER, A/C, Building Insurance, Garbage Removal, Reserve Fund Allocation, Building Maintenance. (id:28469)
RE/MAX Hallmark Realty Group
493 College Street
Kingston, Ontario
Outstanding Income Opportunity! This fully renovated four-plex offers an impressive $132,000 annual income and a 6.7% cap rate; truly turnkey with nothing left to do. Ideally located between Queen's University, St. Lawrence College, and the Teachers' College, this property attracts quality tenants and ensures consistent returns. The building has been completely redone from top to bottom, featuring a 400-AMP electrical service, new plumbing, a brand-new lower-level 3-bedroom apartment, updated kitchens, bathrooms, and flooring, plus an Accessory Dwelling Unit (ADU) for added versatility. Financial highlights include: gross Income $132,000, operating expenses $20,745 (taxes: $6,068, utilities $3,000, maintenance $2,400, management $5,280, insurance $3,997); and net operating income $111,255. A solid, well-managed investment in a prime central location - modern, efficient, and fully rented with great tenants. This is the ideal hands-off income property you've been looking for. Schedule your private viewing today. (id:28469)
Exp Realty
908 Locomotion Lane
Ottawa, Ontario
Discover the epitome of modern living in this spacious Minto Waverley model. Meticulously designed home boasting 4 bedrooms as well as a convenient guest suite, totaling 5 bedrooms in all. This home offers a harmonious blend of comfort and sophistication. Step inside to find a home adorned with numerous upgrades throughout. The kitchen is a chef's delight perfect for culinary adventures and entertaining guests. Luxurious touches extend to the bathrooms, exuding elegance and functionality at every turn. Main floor features an inviting ambiance, with ample space for relaxation and social gatherings. Retreat to the finished basement, ideal for recreational activities or a cozy movie night with loved ones. Connect to modern, local living in Abbott's Run, a Minto community in Kanata-Stittsville. Plus, live alongside a future LRT stop as well as parks, schools, and major amenities on Hazeldean Road. June 16th 2026 Occupancy. (id:28469)
Royal LePage Team Realty
475 Pembroke Street W
Pembroke, Ontario
Duplex ideally situated just 800m from Algonquin College and within walking distance to groceries, restaurants, and shopping. The property features a large south-facing yard with no rear neighbours.The front 3-bedroom unit is occupied by reliable long-term tenants a family of three with excellent payment history and no conflicts. Unit A (3-bedroom, 1-bathroom) currently rents for $1,155.70/month, while Unit B (1-bedroom, 1-bathroom) rents for $975/month. Tenants pay their own hydro, ensuring ease of management. While the home could benefit from repairs and updates, the tenants are easygoing and make very few requests, allowing for straightforward management. Recent updates include kitchen & hallway flooring in Unit A (2024), plumbing updates (2025), and roof (2023). With its proximity to post-secondary education and everyday amenities, this property offers consistent rental demand. (id:28469)
Royal LePage Team Realty
00 Pembroke Street E
Laurentian Valley, Ontario
Land Lease Opportunity on main artery in close proximity to several major developments. (id:28469)
Valley Property Shop Limited
617 - 150 Marketplace Avenue
Ottawa, Ontario
150 Marketplace: Redefining High-Rise Living in Barrhaven. Welcome to 150 Marketplace, where modern elegance and thoughtful design create a lifestyle of comfort and sophistication. Nestled in vibrant Barrhaven, our high-rise apartments blend luxurious amenities with a strong sense of community, offering an escape from the ordinary. Elevated Living Spaces - Each apartment features spacious layouts, modern finishes, and breathtaking views, designed to enhance your daily life. Unparalleled Amenities - Enjoy our state-of-the-art fitness center, rooftop pool, stylish lounge areas, and fully equipped business center. Whether unwinding or entertaining, every detail is crafted to elevate your experience. A Serene Retreat - Our professional onsite services ensure your home is a haven from life's hustle, letting you focus on what matters most. Experience the pinnacle of elegance at 150 Marketplace, schedule your tour today. (id:28469)
RE/MAX Rise Executives
1304 - 150 Marketplace Avenue
Ottawa, Ontario
150 Marketplace: Redefining High-Rise Living in Barrhaven. Welcome to 150 Marketplace, where modern elegance and thoughtful design create a lifestyle of comfort and sophistication. Nestled in vibrant Barrhaven, our high-rise apartments blend luxurious amenities with a strong sense of community, offering an escape from the ordinary. Elevated Living Spaces - Each apartment features spacious layouts, modern finishes, and breathtaking views, designed to enhance your daily life. Unparalleled Amenities - Enjoy our state-of-the-art fitness center, rooftop pool, stylish lounge areas, and fully equipped business center. Whether unwinding or entertaining, every detail is crafted to elevate your experience. A Serene Retreat - Our professional onsite services ensure your home is a haven from life's hustle, letting you focus on what matters most. Experience the pinnacle of elegance at 150 Marketplace, schedule your tour today. (id:28469)
RE/MAX Rise Executives
1602 - 150 Marketplace Avenue
Ottawa, Ontario
150 Marketplace: Redefining High-Rise Living in Barrhaven. Welcome to 150 Marketplace, where modern elegance and thoughtful design create a lifestyle of comfort and sophistication. Nestled in vibrant Barrhaven, our high-rise apartments blend luxurious amenities with a strong sense of community, offering an escape from the ordinary. Elevated Living Spaces - Each apartment features spacious layouts, modern finishes, and breathtaking views, designed to enhance your daily life. Unparalleled Amenities - Enjoy our state-of-the-art fitness center, rooftop pool, stylish lounge areas, and fully equipped business center. Whether unwinding or entertaining, every detail is crafted to elevate your experience. A Serene Retreat - Our professional onsite services ensure your home is a haven from life's hustle, letting you focus on what matters most. Experience the pinnacle of elegance at 150 Marketplace, schedule your tour today. (id:28469)
RE/MAX Rise Executives
6 Erindale Lane
South Stormont, Ontario
Stylish, Spacious & Maintenance-Free Living in Long Saults Premier 55+ Community. Welcome to easy living in the heart of Long Sault, one of Eastern Ontario's best-kept secrets, nestled along the shores of the stunning St. Lawrence River. Known for its scenic trails, waterfront parks, and small-town charm, Long Sault is the perfect blend of tranquility and convenience just minutes from Cornwall and an easy drive to Ottawa or Montreal. This beautifully designed 2-bedroom bungalow is part of a thoughtfully developed 55+ community by SBL Properties and features 1,100 sq. ft. of main floor bright, open-concept living space plus fully finished basement for a total of 2200sqft. The main floor offers a spacious primary bedroom, a full bathroom, and a modern kitchen with high-end finishes, opening to a private rear deck ideal for morning coffee or quiet evenings. The attached garage adds everyday convenience, and the ICF construction makes each home up to three times more energy and sound efficient than traditional builds. The fully finished basement offers even more living space with a second bedroom, a second full bathroom, and a large rec room perfect for guests, hobbies, or relaxation. Enjoy maintenance-free living, with lawn care and snow removal included, so you can focus on what matters most whether its a walk through the Long Sault Parkway, a ride along the bike trails, or time spent with family and friends. We are currently in the construction phase, with landscaping and driveways to be completed as progress continues. First finished units will be ready by the end of April. Monthly lease also includes additional services: annual spray down of the exterior and decks, eavestrough cleaning, spring garden bed renewal, and fall HVAC maintenance (including furnace filter replacement, AC cleaning, water heater testing, and HRV unit service).All designed to keep your home running smoothly, looking beautiful, and stress-free year-round. (id:28469)
Century 21 Shield Realty Ltd.
4 Erindale Lane
South Stormont, Ontario
Stylish, Spacious & Maintenance-Free Living in Long Saults Premier 55+ Community. Welcome to easy living in the heart of Long Sault, one of Eastern Ontario's best-kept secrets, nestled along the shores of the stunning St. Lawrence River. Known for its scenic trails, waterfront parks, and small-town charm, Long Sault is the perfect blend of tranquility and convenience just minutes from Cornwall and an easy drive to Ottawa or Montreal. This beautifully designed 2-bedroom bungalow is part of a thoughtfully developed 55+ community by SBL Properties and features 1,100 sq. ft. of main floor bright, open-concept living space plus fully finished basement for a total of 2200sqft. The main floor offers a spacious primary bedroom, a full bathroom, and a modern kitchen with high-end finishes, opening to a private rear deck ideal for morning coffee or quiet evenings. The attached garage adds everyday convenience, and the ICF construction makes each home up to three times more energy and sound efficient than traditional builds. The fully finished basement offers even more living space with a second bedroom, a second full bathroom, and a large rec room perfect for guests, hobbies, or relaxation. Enjoy maintenance-free living, with lawn care and snow removal included, so you can focus on what matters most whether its a walk through the Long Sault Parkway, a ride along the bike trails, or time spent with family and friends. We are currently in the construction phase, with landscaping and driveways to be completed as progress continues. First finished units will be ready by the end of April. Monthly lease also includes additional services: annual spray down of the exterior and decks, eavestrough cleaning, spring garden bed renewal, and fall HVAC maintenance (including furnace filter replacement, AC cleaning, water heater testing, and HRV unit service).All designed to keep your home running smoothly, looking beautiful, and stress-free year-round. (id:28469)
Century 21 Shield Realty Ltd.
509 - 530 De Mazenod Avenue
Ottawa, Ontario
Experience refined urban living in this fully furnished two bedroom, two bath condo at River Terrace I in Greystone Village, offering approximately 880 square feet of modern space. The open-concept layout is enhanced by engineered hardwood floors, expansive windows and a private balcony with a gas hookup, creating a bright and welcoming home that blends city convenience with natural serenity.The kitchen features quartz countertops, soft-close cabinetry and stainless steel appliances. Both bedrooms are filled with natural light and offer ample closet space, while in-suite laundry and central air ensure comfort and ease.As a resident, you will have access to exceptional building amenities including a fitness centre, party and social rooms, guest suite, secure bike and kayak storage and underground parking. Although the unit includes one parking spot, you can leave the car at home and enjoy a short walk to the nearby dining and shops on Main Street, Elgin Street and in The Glebe. Steps from the Rideau Canal, Rideau River Nature Trail and Brantwood Park's seasonal boat launch, this location is ideal for enjoying year-round outdoor activities like cross-country skiing. Quick access to public transit and the 417 highway makes commuting effortless. Greystone Village is recognized for its LEED standards in neighbourhood development and sustainability and is the perfect place for any modern urbanite seeking a vibrant city lifestyle in a tranquil setting. (id:28469)
Engel & Volkers Ottawa
88 Maclaren Street
Ottawa, Ontario
Ideally situated in Ottawa's coveted Golden Triangle, this property represents a rare opportunity to acquire a well-maintained six-unit multifamily asset in one of the city's most desirable urban enclaves. Each suite is thoughtfully configured, offering a strong foundation of stable income with meaningful potential for rental growth and value appreciation. The property's central location ensures enduring tenant demand, exceptional walkability, and proximity to Ottawa's key employment, retail, and lifestyle corridors. Investors will appreciate the balance of reliability and upside-an ideal addition to any portfolio seeking long-term performance in a high-barrier-to-entry market. A new roof was completed in 2024, further enhancing the property's desireability. Opportunities of this caliber in Ottawa's thriving multifamily market are increasingly rare, making 88 MacLaren Street a must-see for the discerning investor. (id:28469)
Exp Realty
Lot #1 - 000 Armstrong Road
Drummond/north Elmsley, Ontario
Newly severed lot waits for your building plans. Located on the corner of Glenview Road and Armstrong Road. Easy commute to all amenities, schools and Ottawa, Carleton Place, Perth or Smiths Falls. (id:28469)
Century 21 Synergy Realty Inc.
Lot # 2 - 000 Armstrong Road
Drummond/north Elmsley, Ontario
Newly severed lot waits for your building plans. Located on the corner of Glenview Road and Armstrong Road. Easy commute to all amenities, schools and Ottawa, Carleton Place, Perth or Smiths Falls. (id:28469)
Century 21 Synergy Realty Inc.
104 Cherrywood Parkway
Greater Napanee, Ontario
Oversized Lot in Desirable Westend Subdivision - Napanee. Rare opportunity to own an oversized lot in the sought-after sibdivision just west of the newly expanded Lennox and Addington General Hospital, perfectly situated opposite the intersection of Cherrywood and Briarwood Cres. With 70 ft. of frontage, this lot is approx. 1.5 times the size of neighboring properties, offering extra space and potential for your dream home. Nestled beside a trail that leads through serene woods to a children's playground and a fenced hardtop area - ideal for ball hockey, pickleball, or other outdoor activities - this lot combines convenience with lifestyle. Enjoy easy access to school, the hospital, and all of Napanee's amenities while taking advantage of a peaceful, family-friendly location. This is a rare opportunity to build in one of Napanee's most desirable neighborhoods. Town to finalize severance and new zoning for single family home prior to close. (id:28469)
K B Realty Inc.
356 Preston Street
Ottawa, Ontario
Exceptional Opportunity to own a single use building in a PRIME location in the Heart of Little Italy!!! Occupied by the established and successful La Favorita Restaurant. Building is for sale for owner occupier (with 6-12 months notice) OR a new net lease back option providing a great income/stability for a new building investor. Building has even completely renovated over the past 15 years. Large outdoor patio on the property. 2800 sq ft of interior space including useable mezzanine plus small office/apartment on 2nd floor. High Ceilings provide an impressive "wow factor" as you walk into the space. Located across from the largest office/retail/residential complex on Preston Street - Preston Square. The area is experiencing vast growth and development with many new high rise condo/apartments, the future Ottawa Hospital Campus at Preston & Carling and future home of the Ottawa Senators New NHL Arena at Lebreton Flats. (id:28469)
Shaker Realty Ltd.
111 Poplin Street S
Ottawa, Ontario
Welcome to 111 Poplin St. - a bright and stylish home perfectly situated in the heart of Riverside South, one of Ottawa's most desirable neighbourhoods. Just steps from parks, recreation, public transit, shopping, and everyday amenities, this residence offers the ideal blend of comfort and convenience. This 2-bedroom, 2-bathroom home features an open-concept main level with hardwood flooring throughout the living and dining areas, complemented by a modern kitchen with ceramic tile flooring, stainless steel appliances, ample cabinetry, and a spacious island with room for seating. The large primary bedroom includes a walk-in closet, while the beautifully appointed 4-piece main bathroom features ceramic tile and a sleek glass shower. The lower level offers a second bedroom with a cozy nook, perfect for a home office or study, complete with generous closet storage. Enjoy the outdoors from your private front porch balcony, and appreciate the convenience of in-suite laundry, inside access to the garage, and additional driveway parking. Move-in ready and impeccably maintained, 111 Poplin St. is the perfect place to call home. (id:28469)
Campanale Real Estate (1992) Ltd.
121 Stamford Drive
Drummond/north Elmsley, Ontario
Nestled on a quiet street where homes rarely come up for sale, this charming bungalow offers the perfect blend of space, functionality, and that warm welcome home feeling. Just minutes from Perth and with an easy commute to Carleton Place, the location is ideal for both convenience and tranquility. The main floor features a bright and inviting living room, a spacious kitchen, and a dining area with sliding doors that open to your backyard perfect for relaxing or entertaining. With three well-sized bedrooms, including a primary with its own ensuite, there's plenty of room for the whole family. The fully finished basement expands your living space even further, offering two additional bedrooms, a full bathroom, and a cozy living area with a gas fireplace. With the potential for a separate entrance, its a great option for extended family, guests, or even rental income. Come experience 121 Stamford Drive for yourself and fall in love with everything it has to offer. (id:28469)
RE/MAX Boardwalk Realty
100 Fitzgerald Lane
Frontenac, Ontario
Discover 164 acres of pristine, mostly wooded wilderness complete with a cozy hunting cabin. Boasting roughly 5,000 feet of waterfront along picturesque White Lake near Godfrey, Ontario, this rare property offers endless possibilities-from outdoor adventure to the creation of your dream lakeside escape. (id:28469)
RE/MAX Rise Executives
310 Turquoise Street
Clarence-Rockland, Ontario
Welcome to the stylish and functional Melrose bungalow model, crafted by ANCO Homes Ltd, offering 1,636 sq ft of thoughtfully designed living space in sought-after Morris Village. This 3-bedroom, 2-bath home blends modern comfort with everyday practicality. Step inside to discover a bright, open-concept layout with 9 ceilings and elegant coffered ceilings in the living and dining areas. The kitchen shines with quartz countertops, ceiling-height cabinetry, and plenty of natural light from loads of windows throughout the home. The primary suite offers a relaxing retreat with a private ensuite, while two additional bedrooms add flexibility for guests, family, or a home office. Complete with central air and a double car garage, this beautifully designed bungalow is move-in ready and built with the quality craftsmanship ANCO Homes Ltd is known for. (id:28469)
Exp Realty
306 Turquoise Street
Clarence-Rockland, Ontario
This beautiful model is one of our top sellers and not for no reason! Upon entering you'll notice the high cathedral ceiling and spacious, open concept living room and dining room full of natural lighting from the abundance of windows. The kitchen features an island with a quartz countertop & a large walk-in kitchen pantry. Upstairs hosts 3 spacious bedrooms while still being able to onlook the main floor. Each bedroom is equipped with their own beautiful windows. Not only does a beautiful 4pc ensuite accompany the main bedroom, but it even comes with a large walk-in closet. Along the side of the second floor, attached to the third bedroom, is a spacious Loft perfect for a teenager needing their own space or even for potential rental income! Enjoy the beautiful views and township of Clarence-Rockland while only a short drive away from two major cities. (id:28469)
Exp Realty
415 Wellington Street
Kingston, Ontario
Welcome to Barriefield Highlands, a rare opportunity to build your custom home in one of Kingston's most sought-after communities. Nestled in the heart of historic Barriefield Village and just minutes from downtown Kingston, this carefully planned neighbourhood blends heritage charm with modern convenience. This fully serviced, construction-ready Lot 15 offers 5,168 sq ft of prime space with 47 feet of frontage, looking directly on to historic Wellington Street. Ideally situated on a corner lot with a private lane behind the home for garage access, this parcel provides excellent flexibility for a variety of custom home designs. From spacious family residences to thoughtfully downsized retreats, Lot 15 offers lasting value and exceptional potential in a premium location. Residents of Barriefield Highlands enjoy access to a newly established community park, picturesque walking trails, and architecturally cohesive homes that reflect the character of the village. The location also provides quick access to East End amenities, CFB Kingston, Queens University, top-rated schools, hospitals, and the waterfront. All community infrastructure is in place including paved roads, curbs, underground utilities, sanitary sewers, and water mains, ensuring a smooth and efficient build. If Lot 15 is not the perfect fit, there are additional parcels still available within this unique heritage inspired community. Do not miss this rare chance to create your dream home in one of Kingstons most desirable and historic neighbourhoods! (id:28469)
Sutton Group-Masters Realty Inc.
304 - 201 Parkdale Avenue
Ottawa, Ontario
Welcome to SoHo Parkway. This sleek and modern 1 bedroom condo offers roughly 888 square feet of bright, open-concept living with stylish finishes throughout. The contemporary kitchen features quartz countertops, a generous island and stainless steel appliances, making it perfect for cooking or entertaining. Floor-to-ceiling windows flood the living space with morning light and open onto an east-facing private balcony.The spacious bedroom provides great comfort, while the sparkling 4 piece bathroom and convenient in-suite laundry round out this impressive unit. Enjoy a luxury lifestyle with access to high-end amenities including a fully equipped fitness centre, movie theatre room and boardroom. A private storage locker is included.Located steps from the LRT, Parkdale Market, and some of Ottawa's best shops and restaurants. No parking space, however you are right on a major transit line. Available December 1, 2025. No pets and no smoking. (id:28469)
Royal LePage Team Realty

