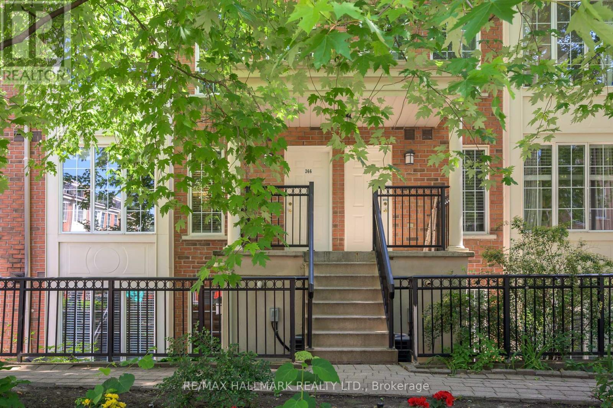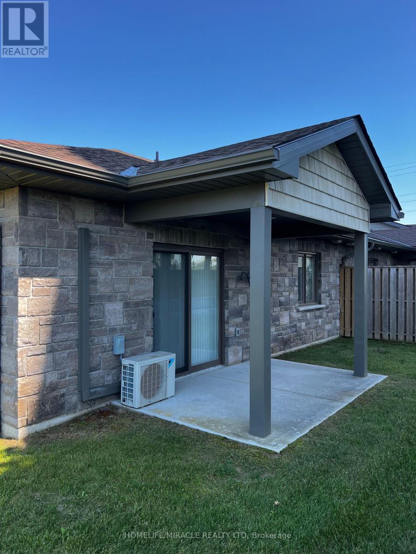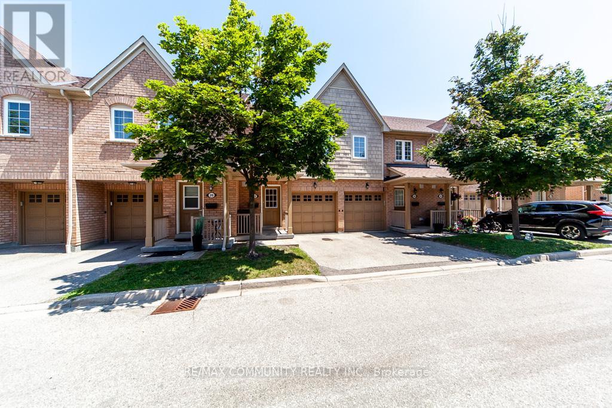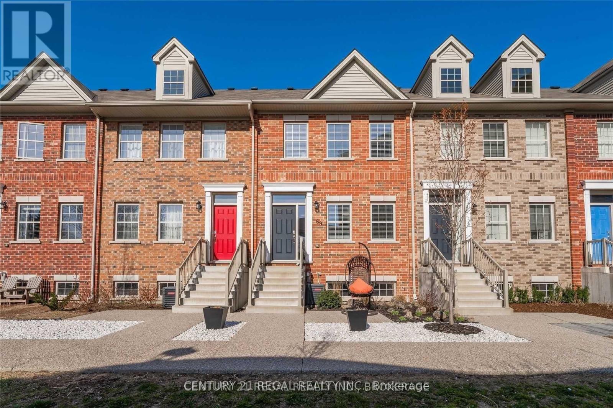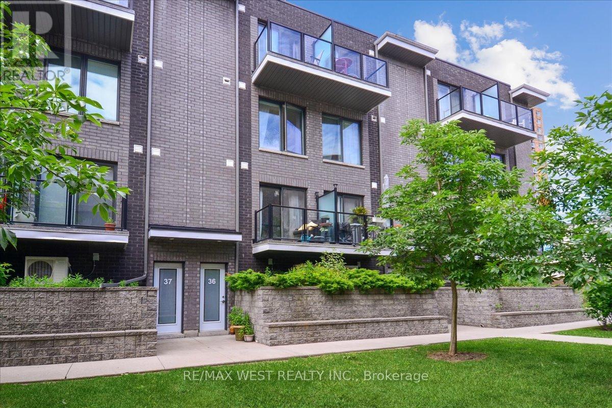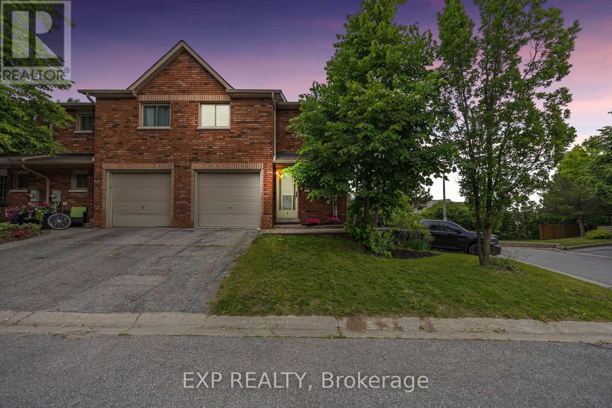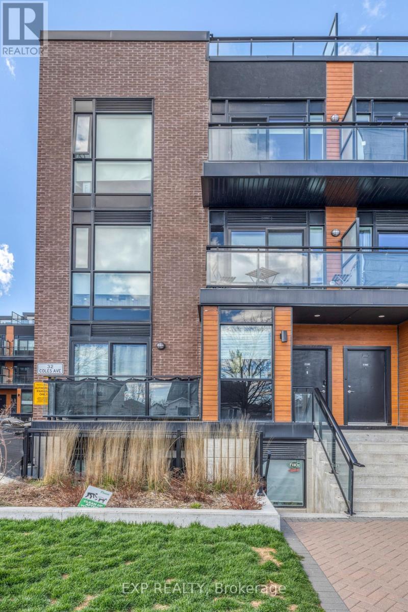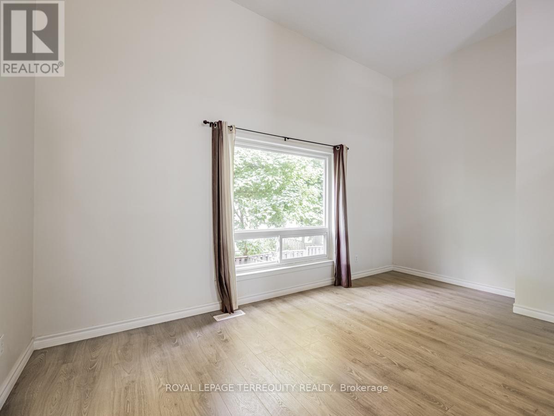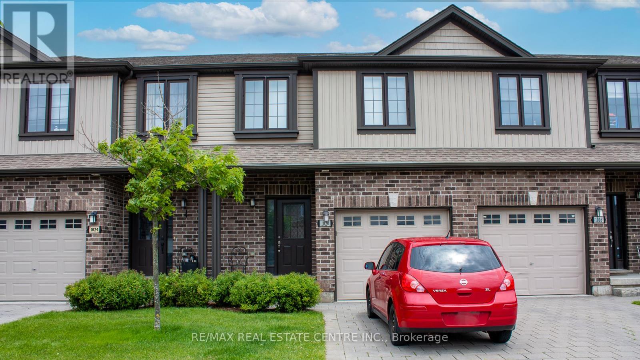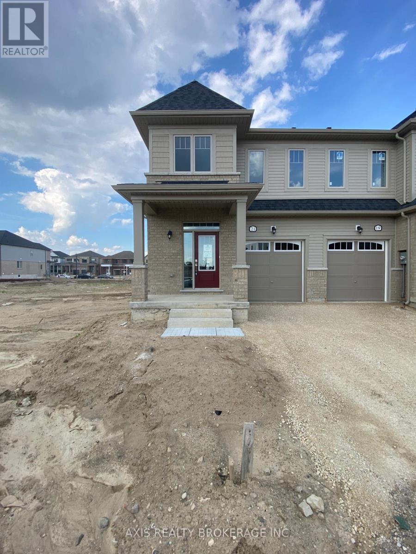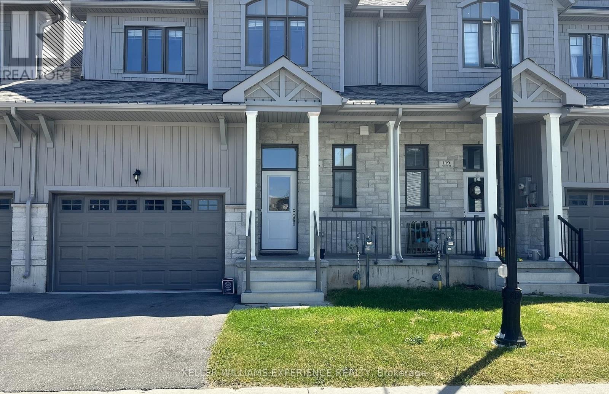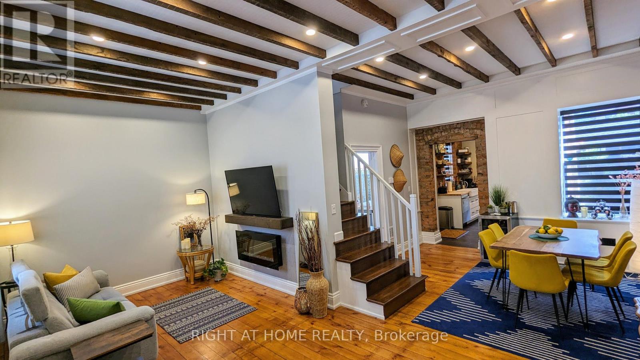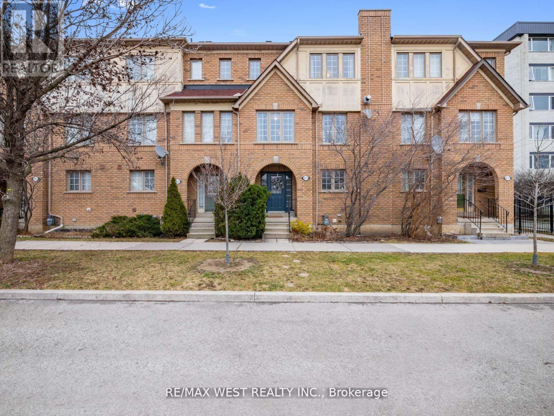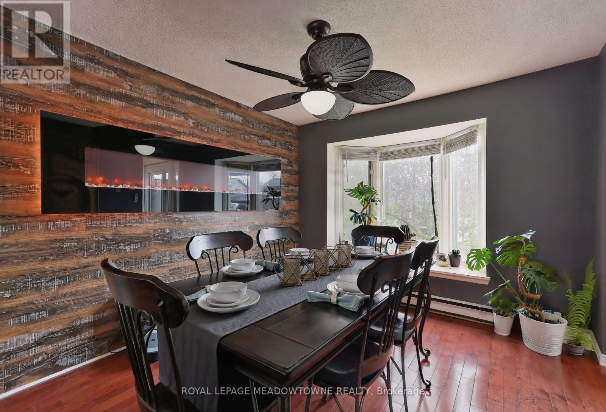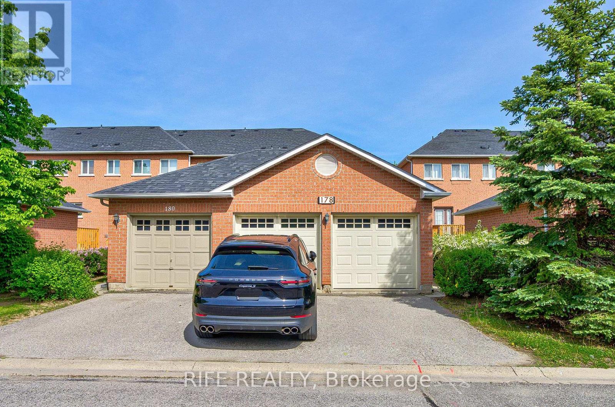366 - 3 Everson Drive
Toronto, Ontario
Come Make Yourself At Home. ~ This beautiful stacked condo townhome is equally ideal for a young family as for a professional couple. It is located in the heart of North York in a lovely community, yet an easy stroll to all that is Yonge and Sheppard. The generously sized kitchen is equipped with white cabinetry, tile backsplash, stainless steel appliances, and a pass-through to the dining room. The living and dining rooms are bright & spacious open concept with huge windows overlooking the courtyard and fountain, and a gas fireplace in the dining room. And that gorgeous tree out front provides perfect passive cooling in the hot weather. The large 2nd floor landing features a perfect WFH space. The well proportioned primary bedroom has a double closet, and the second bedroom also has a built-in closet. The rooftop deck is the perfect spot for summer entertaining, alfresco dining, and a vegetable garden all overlooking the sight and sound of the water fountain. Numerous neighbourhood amenities are within easy walking distance, including restaurants, cafes, LCBO, Whole Foods, Longo's, Rabba, and more. Avondale Park is virtually at your doorstep, Avondale P School is a lovely walk through the neighbourhood, the Sheppard Subway is just a 7-min walk away, right past Starbucks and the 401 is close at hand as well. ~ Welcome Home. (id:27910)
RE/MAX Hallmark Realty Ltd.
30 - 755 Linden Drive
Cambridge, Ontario
DescriptionBeautiful Townhouse Located In A Very High Demand Area In Cambridge, Minutes Form 401 Hwy, Minutes From Conestoga Collage, 3 Spacious Bdrms, Access to garage. (id:27910)
Ipro Realty Ltd.
4 - 712 14- Street Hanover Street
Hanover, Ontario
This charming property offers a range of desirable features, making it an ideal choice for a retired couple. Open concept layout with patio door to walkout from the living area to the backyard. This house feature 2 bed & 2 bath including the master bedroom with walk inn closet and access tot he 3 pc bath. Situated in a convenient location of Hanover, this property offers easy access to various amenities and attractions. **** EXTRAS **** Including lawn maintenance, snow removal, water & water softener. (id:27910)
Homelife/miracle Realty Ltd
22 - 3150 Erin Centre Boulevard W
Mississauga, Ontario
Ideally located in the most soughted Churchill Meadows. Open concept town house offers modern living in a vibrant community with 3 spacious bedrooms 3 washrooms and a finished basement that can be used as a rec room, home office, guest room and boasts of a full bathroom. Close to hwy, steps to schools, mall, plaza, parks and Hwy 403. Its a beautiful house well cared for by its owners. (id:27910)
RE/MAX Community Realty Inc.
15 Amos Avenue
Brantford, Ontario
Like New 2-Storey, Townhouse In Brantford, Spacious 3 Bed 2.5 Wash, Laundry Upstairs, Located In West Brantford. 9' Ceiling, Hardwood On Main, Oak Staircase, Close To Parks, Hwy, Schools, Shopping And Other Amenities. Modern Elevation. **** EXTRAS **** S/S Appliances, 9' Ceiling, Professionally Painted, Hardwood On Main, Oak Staircase, Close To Parks, Hwy, Schools, Shopping And Other Amenities, Modern Elevation (id:27910)
Cityscape Real Estate Ltd.
69 Prince Albert Boulevard
Kitchener, Ontario
Welcome to 69 Prince Albert Blvd! This beautiful townhome features 3 bedrooms and 2.5 bathrooms, along with an attached double car garage and shared visitor parking. The open-concept main level seamlessly integrates the living, dining, and kitchen areas, leading out to a spacious patio ideal for evening relaxation. (id:27910)
Century 21 Regal Realty Inc.
80 Osler Street
Ottawa, Ontario
Welcome To The 80 Osler St, Brand New, Never-Lived In 3+1 Bedroom & 4 Washroom Townhouse For Lease! Move-In Ready This Beautiful End Unit Home Offers Over 2000 Sq Ft Total Living Space, 9 Ft Ceilings, Modern Kitchen, Quartz Counter Top & Backsplash, Boasts Built-In S/S Appliances And An Open Concept Design That Seamlessly Connects To The Living Room And Dining Area. The Prime Bedroom Features The 4 Pc Ensuite With Ample Closet Space, Finished Basement With A Huge Rec/Family Room With Powder Room And A Range Of Amenities; Its Conveniently Located Near The Shoppers Drug Mart, Groceries, Bank, Restaurants, Tanger Outlets Ottawa Mall And Many More! **** EXTRAS **** Tenant Responsible To Pay All Utilities, $300 Key Deposit. (id:27910)
Homelife/future Realty Inc.
17 Renfrew Trail
Welland, Ontario
Brand New, Never Lived In. Beautiful Elegant Condominium Town Build By Centennial Homes, In the Education Village Subdivision. 9' Ceilings on Main Floor, Fantastic Open Concept Layout, Large Living/ Dining/ W/walk out to Back. Second Floor Features Master W/ 4Pc Ensuite W/ double sinks & walk in closet, Walk out to Balcony, 2 Additional Bedrooms, Laundry & Second 4Pc Bath. Rough in bathroom in basement. Built in single car garage. Located just off Niagara Street, & Quicker Rd, this Beautiful Property perfect for first time buyer is close to amenities banks, restaurants, Seaway Mall, Niagara Collage and many more, easy access to the Bighway 406. **** EXTRAS **** 1 fridge, 1 Stove, 1 Dishwasher (id:27910)
Homelife/miracle Realty Ltd
76 - 620 Colborne Street W
Brantford, Ontario
Newly built townhouse with 3 bedrooms and 2.5 washrooms and a rec. room on ground level that can be used as another bedroom. The Property is 1554 SqFt and includes a single-car garage and driveway. Specious kitchen with stainless steel appliances. Laundry conveniently located on upper floor. Conveniently located near malls, public transportation, grocery stores, libraries, schools, and universities, with easy access to highways and nearby trails just a short walk away. **** EXTRAS **** The front of the house boasts a natural view with a serene pond and adjacent hiking trail, offering residents the perfect blend of natural beauty and outdoor recreation right at the doorstep. The tenant takes care of the grass and snow. (id:27910)
Homelife/miracle Realty Ltd
25 - 120 Goldenlight Circle
Brampton, Ontario
Charming home nestled in a great townhome community. 3 Good sized bedrooms. 2 Upper level 4 pc baths. Functional layout with potential for upgrades. Entry from garage to home. Excellent home for first time buyers or investors. **** EXTRAS **** Fridge, stove, dishwasher (as is condition), washer & dryer (2020), Furnace & HWT (2017), A/C (2018), Roof (2013) (id:27910)
Ipro Realty Ltd.
76 Salina Street
Mississauga, Ontario
One of Mississauga's most anticipated projects, Ravines on Main in Streetsville, brings you the epitome of what a luxury, executive style townhome should be. This never lived, 2,391sqft. end unit diamond, boasts hardwood floors throughout, separate living room, family room, dining room and kitchen on the ground and main floors. The kitchen is a chef's delight, with walk through pantry, stainless steel appliances, modern design backsplash, and valance lighting. On the upper floor, hardwood flooring continues throughout. From the comfort of the primary bedroom, a view of nature rare to find in the heart of Mississauga. The primary bedroom comes with a spa like 3pc ensuite, generous walk-in closet and Juliette balcony. Both bedrooms 2 & 3 come equipped with hardwood flooring, spacious closets and 4pc semi-ensuite. To solidify its status as a true luxury, executive townhome, this home boasts its own private elevator, stopping on the main floor and directly to the privacy of the primary bedroom. Tucked away in one of Mississauga's most sought after neighbourhoods, on one of its most sought after streets, this Ravines on Main, end unit Townhome is the home you deserve. **** EXTRAS **** Never lived in, all brand new appliances. (id:27910)
Right At Home Realty
13 - 3895 Doug Leavens Boulevard
Mississauga, Ontario
This charming three-story townhome is located in the highly sought-after Lisgar community, perfectly situated between a greenbelt and tennis courts. Just steps away from schools and highway access, it features a master bedroom on its own floor with a full en-suite. The kitchen boasts quartz countertops, and the home is carpet-free with laminate flooring throughout. Enjoy the open-concept design and a fantastic deck in the backyard. **** EXTRAS **** Extras include: fridge, stove, dishwasher, washer, and dryer. Conveniently close to Highways 401 and 403, restaurants, schools, and daycare. (id:27910)
Century 21 Regal Realty Inc.
12172 Mclaughlin Road
Caledon, Ontario
BRAND NEW 5 bedroom, 3.5 bathroom 3-story townhouse never lived in. Walk in through the double entry front door into the spacious foyer which features a NANNY/IN-LAW Suite with a 3 piece washroom on the main floor with Full Closet. Walk up one level to a gorgeous open concept living/dining area with lots of natural light and a conveniently located powder room. Here you will also find an office space off the spacious kitchen, cozy electric fireplace with stainless steel appliances and quartz counter tops. The walk out deck offers additional space to enhance entertaining friends and family. The upper level holds 4 bedrooms 2 full washrooms with main house laundry. Master bedroom has has walk-in closet, balcony and ensuite with shower. Upgraded Features: Through iron picket rails, hardwood throughout (except bedrooms) Unfinished basement for additional income - Double car garage(total 4 parking spots) **** EXTRAS **** PART BLOCK 224 43M2114 PARTS 5, 6 & 7 43R40632 SUBJECT TO AN EASEMENT OVER PARTS 5 & 6 43R40632 INFAVOUR OF PART BLOCK 224 43M2114 PARTS 2, 3, 4 43R40632 AS IN PR4309418 SUBJECT TO AN EASEMENT FORENTRY AS IN PR4309418 TOWN OF CALEDON (id:27910)
Homelife/miracle Realty Ltd
36 - 2059 Weston Road
Toronto, Ontario
3-Storey Townhouse, Generous 4 bedroom floor plan with open concept living space. Bathrooms on every floor, 2 balconies, BBQs allowed. Direct access separate entrance into unit from garage parking spot. Walking distance to Weston Go / Up Express and minutes to Humber River trail. Close to Hwys, Parks, and Schools. (id:27910)
RE/MAX West Realty Inc.
12356 Mclaughlin Road
Caledon, Ontario
Absolutely stunning! Brand new bright and spacious townhouse with luxurious double door entrance, tons of upgrades. Offers 3 bedrooms + 1 Rec. room/office/living/bedroom on ground floor, 4 bathrooms, living room has an electric fireplace, dining, kitchen with huge balcony patio. Master bedroom with private balcony, a walk-in closet & ensuite bathroom w/custom shower. The family-sized kitchen custom quartz countertops, stainless steel appliances, and lot storage space. upgraded hardwood, upgraded vanity, quartz counter top in all bathrooms, a mud room with laundry at the main floor. **** EXTRAS **** Brand New Appliances: Fridge, Stove, Dishwasher, Washer & Dryer, New window blinds will be installed. Utilities extra. No Pets. No Smoking/Vaping please (id:27910)
Homelife/miracle Realty Ltd
9 Quail Crescent
Barrie, Ontario
Welcome to 9 Quail Crescent. This move in ready; end unit townhouse is located in a desirable area of Barrie's Timber walk community. Ready for its new owner! This home is updated throughout, new updates include new lighting, new hardwood floors, updated bathroom, new laundry room on main floor, new and upgraded closet doors and trim and much more. This home shows A+ and Investors, first time home buyers and downsizers will find this home has it all. To top it off, the walkout basement is a legal registered secondary suite (basement apartment). Separate laundry in each unit. The tenants rent more than covers the cost of the condo fee. **** EXTRAS **** Very efficient gas boiler heating and wall mounted AC unit (id:27910)
Exp Realty
66 Spofford Drive
Whitchurch-Stouffville, Ontario
Stunning end unit corner lot town home that feels like a semi. Pride of ownership is evident with the beautifully landscaped front entrance, and this cares extends throughout the entire home. The main floor features Crown moulding, wainscotting, a gas fireplace in the family room, Black Stainless Steel Appliances. Large windows with California Shutters throughout the main and upper level allow an abundance of natural light to flood the home. The primary bedroom with its double door entry boasts a large walk in closet and a 5 piece ensuite with dual vanity and separate glass shower. Second floor laundry adds a convenience to your everyday chores, BONUS: it also has a walkout to your very own balcony that overlooks the front yard and backyard, a great spot to relax or even hang your laundry to dry. This home is spacious with just over 2000 sq ft (as per MPAC). Having an unfinished basement gives you the ability to add your own personal touches to this turn key ready home. (id:27910)
RE/MAX All-Stars Realty Inc.
F101 - 32 Coles Avenue
Vaughan, Ontario
Discover this gem in the heart of Woodbridge! Perfect for first-time buyers, newlyweds, investors, and those looking to scale. This home is situated in a coveted family neighborhood with easy access to top-rated schools, Hwy 427, 400, 401, and the new Vaughan Metropolitan Centre. Step into a stylish kitchen featuring Quartz countertops, premium cabinets, and elegant stone tiles. The spacious living areas and bedrooms are carpet-free, providing a modern and comfortable environment. Enjoy the convenience of being close to bus stops, shopping centers, schools, community centers, and entertainment options. This home offers the ideal blend of comfort, style, and location, making it a fantastic opportunity for anyone looking to invest in their future. Don't miss out on this rare find! (id:27910)
Exp Realty
27 Ronan Crescent
Vaughan, Ontario
Discover The Allure Of This Charming End Unit Townhome Nestled On A Premium Pie-Shaped Lot, Boasting A Spacious Rear Yard. Impeccably Renovated, This Inviting 2-Storey Residence Features 3 Bedrooms And 3 Bathrooms, Making It An Ideal Sanctuary For A Young Family Seeking A Move-In Ready Abode. Step Inside To Find Gleaming Hardwood Floors Throughout. The Heart Of The Home Lies In The Newly Updated White Kitchen, Adorned With Luxurious Quartz Countertops And An Expansive Island, Perfect For Hosting Gatherings. With A Seamless Transition To The Large Rear Yard, Entertaining Becomes Effortless. Upstairs, Three Generously Sized Bedrooms Await, Basking In Natural Light Pouring In Through Oversized Windows. This End Unit Epitomizes The Spaciousness Of A Semi-Detached Home, With Recent Upgrades Including A Replaced Roof, Doors, And Windows, Alongside Modern, Sleek Renovations Throughout. Don't Miss Out On Experiencing This Gem Firsthand! **** EXTRAS **** Upgrades Throughout The Home! Kitchen January 2023, Floors 4 Years, Roof 4 Years, Windows 4 Years, Backyard Has Sprinklers! This property is only attached by garage so there is no sound transfer from living space to living space. (id:27910)
Psr
26 Begonia Street
Markham, Ontario
Your Search for The Perfect Townhome STOPS here! 1924 Square Feet of Spacious Living Space in the Beautiful Wismer Neighborhood. This Home Sits on a Rare 26ft Wide Lot, Featuring a Spacious 3 Bed, 3 Bath, Open Concept Layout. You are Greeted With Hard Wood Floors and Pot Lights Throughout The Main Floor. The Stunning Upgraded Kitchen Cabinets With Granite Countertops and S/S Appliances with Large Island Makes Entertaining a Breeze. Generous Sized Bedrooms with Laundry Greets You On The Second Level. The Master Bedroom Has a 4Pc Ensuite and Walk in Closet. Direct Access from Garage For Convenience. This Home Is Nestled in One of Markham's Best Communities, Surrounded by Excellent Schools, Close to Transit & Major Highways, and Down The Street from Wismer Park. Call It Home Before Someone Else Does! **** EXTRAS **** Rare 26ft Wide Frontage. Home Built in 2013. Roof, HWT, Furnace, A/C All 11 Years Old. (id:27910)
RE/MAX West Realty Inc.
218 Vermont Avenue
Newmarket, Ontario
Bright & Spacious gorgeous Townhome in Summerhill Estate Community. Smooth 9 Ft High Ceiling On All 3 Levels. Modern Open Concept Kitchen with Quartz Counter Top, Central Island With Breakfast Bar W/O To Balcony. Primary Bedroom with exclusive balcony. Laundry Room located on the 2nd Floor. Close to all amenities! Steps to Yonge St, Bus Stops, Parks, Trails. Walking Distance To Grocery Stores, Coffee Shops. Minutes Driving to Upper Canada Mall, Costco, St, Andrew's College & St. Anne's School. Lots more! **** EXTRAS **** S.S. Appliances: Fridge, Stove, Built In Dishwasher, Range Hood Fan. Washer/Dryer, Window's Covers & Elfs. Tenant responsible for all utilities and HWT rental bills. (id:27910)
Sutton Group-Admiral Realty Inc.
23 - 21 Rockwood Drive
Toronto, Ontario
Bright Sun Filled Town Home Close To All Amenities. Updated, Including new laminate floors, Led Lights, ,Beautiful Kitchen W/Quartz Countertops & Stainless Steel Appliances, Backsplash, Ceramic floors. Beautiful layout, Spacious Rooms, over-sized windows, 15' ceilings in the living room. Built-in closets, three bedrooms. Basement walkout to private backyard. **** EXTRAS **** Stainless Steel Fridge Stove Dishwasher. Washer Dryer, Garage Door Opener. (id:27910)
Royal LePage Terrequity Realty
36 - 1250 St Martins Drive
Pickering, Ontario
San Francisco By The Bay 3 bedroom, 3 bathroom End Unit Townhome in the Desirable Bay Ridges Neighborhood of Pickering. 5 Min Walk To GO Train Station, 2 Mins Drive To Hwy 401. Pickering Town Centre, Beach, Marina & School Nearby. 9 ft Ceilings on the Main Floor. Kitchen with Quartz Countertops with Custom Backsplash, A Breakfast Area w/ Juliette Balcony. Broadloom on 2nd Floor was Professionally Cleaned. **** EXTRAS **** Maintenance fee covers garbage/recycling removal. Water is billed by condo corp and comes same time as maintenance fee. (id:27910)
Homelife Frontier Realty Inc.
3 Playfair Road
Whitby, Ontario
With Its Convenient Location And Blank Slate This Freehold Townhome In Downtown Whitby Offers The Perfect Opportunity For Customization And Personalization. Whether You're A Seasoned Renovator Or A First-Time Buyer | Floor Plan Consists Of 3 Bedrooms, And 2nd Floor Laundry | The Seller Offers The Flexibility To Purchase As Is, Or With Options To Paint The Walls With Your Favourite Hues, Install Flooring To Match Your Lifestyle, And Create A Kitchen Tailored To Your Preferences (id:27910)
Homelife Superstars Real Estate Limited
1158 Trowbridge Court W
Oshawa, Ontario
Welcome To This Renovated Townhome In A Very Desirable Neighborhood In Oshawa. This Is A 3+1Bedroom, 2 Washroom Home With A Separate Spacious Living And Dining Room. Walkout From The Dining Room To A Big Backyard Complete With A Deck. Finished Basement With Living Area And Bedroom. Steps To Metro, La Fitness, Td Bank And All Other Amenities. **** EXTRAS **** Fridge, Stove, Dishwasher, Washer, Dryer, All Electrical Light Fixtures And Window Coverings. (id:27910)
RE/MAX Community Realty Inc.
1020 Oakcrossing Gate
London, Ontario
Don't Miss the Opportunity to Own This Rare 4 Bedroom Townhouse Condo that is Only Minutes from Western, LHSC, Shopping and Bus Routes. With its Unique Layout on the Upper Level it Lends Itself Perfectly for a Growing Family or Investment Property. Here you'll Find 2 Main Baths Shared by the 4 Good-sized Bedrooms on 2nd Floor. The Main Floor Features Hardwood Floors, a Spacious, Open-Concept Living / Dining / Kitchen Area with a Walk-out to the Deck, so you can Enjoy the Morning Sun or an Evening BBQ. The Main Floor also has a Powder Room and Convenient Inside Entry from the Garage. The Basement has yet More Living Space with a Large Room ( can be used as bedroom) and Another Full Bath! This Safe, Family Area has Easy Access to all the Amenities at Both the Hyde Park and Wonderland Corridors. All Appliances are Included so all you Have to do is Move In and Enjoy (id:27910)
RE/MAX Real Estate Centre
9 Quail Crescent
Barrie, Ontario
Welcome to 9 Quail Crescent. This move in ready; end unit townhouse is located in a desirable area of Barrie's Timber walk community. Ready for its new owner! This home is updated throughout, new updates include new lighting, new hardwood floors, updated bathroom, new laundry room on main floor, new and upgraded closet doors and trim and much more. This home shows A+ and Investors, first time home buyers and downsizers will find this home has it all. Very efficient gas boiler heating and wall mounted AC unit. To top it off, the walkout basement is a legal registered secondary suite (basement apartment). Separate laundry in each unit. The tenants rent more than covers the cost of the condo fee. (id:27910)
Exp Realty Brokerage
40 Bonhill Boulevard
Hamilton, Ontario
Looking For Space Without Breaking The Bank? Look No Further Than This Charming Townhome! Boasting Over 1700 Square Feet Plus A Basement Ready For Your Finishings, This 3-Bedroom Plus Den Home Offers Ample Room For A Growing Family. Enjoy The Freedom Of Complete Freehold Ownership With No Monthly Maintenance Fees. Step Inside To A Functional Foyer Space With A Separate Entrance From The Garage, With Lots Of Space For Coats, Shoes, And Backpacks! The Main Floor Features An Open-Concept Layout With Brand-New Hardwood Floors, Seamlessly Connecting The Kitchen, Dining, And Living Areas. Enjoy Patio Door Access To Your Completely Fenced And Private Backyard With No Rear Neighbours! Upstairs, Start Your Day In The Glow Of Morning Sun In The Primary Bedroom, Complete With A View Of The Meadow, A Private Ensuite Bathroom With Soaker Tub, And A Walk-In Closet Equipped With A Custom Organization System For The Fashion-Forward. Two Additional Spacious Bedrooms, An Additional Full Bathroom, And A Bonus Den Space Provide Endless Possibilities For Remote Work Or Relaxation. Outside, Explore The Parks And Amenities Of The Vibrant Stoney Creek Mountain, A Community Bursting With Opportunities. Conveniently Located Just Minutes Away From The Redhill & Linc Expressways, Grocery Stores, Schools, Shopping, And Conservation Areas. **** EXTRAS **** Fridge, Gas Stove, Dishwasher, Washer, Dryer (id:27910)
RE/MAX Escarpment Realty Inc.
50 - 17 Quail Drive
Hamilton, Ontario
Welcome to this fabulous 3 bedroom, 1.5 bathroom townhome in popular Hamilton Mountain neighbourhood. Features include an updated light filled kitchen with island, an updated powder room, spacious dining and living rooms with patio door access to backyard oasis with new extended patio. Updated flooring includes floating floor and brand new carpet on stairs. Upstairs you'll find a large king sized primary bedroom with double closet, two more spacious bedrooms that can accommodate queen sized beds, and a beautifully renovated bathroom with large vanity and quartz countertop. The lower level provides a finished family room with high ceilings, a laundry room (with gas dryer), storage space and inside access to garage. Other features include an updated furnace and a/c, fresh decor throughout, and close access to public transit, highways, shops and Mohawk College. (id:27910)
RE/MAX Escarpment Realty Inc.
1020 Oakcrossing Gate
London, Ontario
Don't Miss the Opportunity to Own This Rare 4 Bedroom Townhouse Condo that is Only Minutes from Western, LHSC, Shopping and Bus Routes. With its Unique Layout on the Upper Level it Lends Itself Perfectly for a Growing Family or Investment Property. Here you'll Find 2 Main Baths Shared by the 4 Good-sized Bedrooms on 2nd Floor. The Main Floor Features Hardwood Floors, a Spacious, Open-Concept Living / Dining / Kitchen Area with a Walk-out to the Deck, so you can Enjoy the Morning Sun or an Evening BBQ. The Main Floor also has a Powder Room and Convenient Inside Entry from the Garage. The Basement has yet More Living Space with a Large Room ( can be used as bedroom) and Another Full Bath! This Safe, Family Area has Easy Access to all the Amenities at Both the Hyde Park and Wonderland Corridors. All Appliances are Included so all you Have to do is Move In and Enjoy. (id:27910)
RE/MAX Real Estate Centre Inc.
749 Carpenter Trail
Smith-Ennismore-Lakefield, Ontario
Brand-new End unit Townhome Built by Bromont Homes! This elegant residence offers 3 bedrooms with 3 washrooms boost of 1903 sqft of living space. The interior features upgraded kitchen cabinets, a quartz countertop, a breakfast bar,and brand-new stainless steel appliances.With a 9 foot ceiling, The primary bedroom includes a walk-in closet and luxurious 5 pc ensuite. Other highlights include a second foor laundry, a spacious open living & dining room. Upgraded fooring, Spacious house and enjoy the scenic view.This property is situated in the safe and peaceful west end of Peterborough, a new neighbourhood just 10 minutes from Trent University and offers excellent access to major highways(Hwy 7, Hwy 115& 407 toll) along with being situated just 4 mins away from schools... (id:27910)
Royal LePage Signature Realty
21 Prest Way
Centre Wellington, Ontario
Welcome To 21 Prest way C inharming And Historic Fergus! This Stunning Brand New Townhouse Has An Amazing Open Floor Plan With Three Bedrooms And Three Bathrooms. The Kitchen Opens Up Into The Dining Area With Clear Sights Into The Living Room. A Large Bright Entrance At The Front Leads To The Back Where Your Private Living Space Awaits. Laundry Is Located In The 2nd floor for easy access. Master Bedroom with Walk-In Primary Closet. There Is A One Car Attached Garage With Access To The House From The Garage. Fergus Is A Wonderful Community Offering Residence Access A Beautiful Historic Downtown Filled With Restaurants, Coffee Shops And Unique Stores To Explore. Just A 20 Minute Drive To Guelph And All The Big City Amenities Are Close At Hand! (id:27910)
Axis Realty Brokerage Inc.
153 - 20 Isherwood Avenue
Cambridge, Ontario
Welcome to your dream bungalow townhome condominium where the maintenance is taken care of while you relax. This charming corner unit boasts an inviting open concept dining, kitchen and living area with fireplace, perfect for entertaining. There is a convenient walkout to a serene deck, ideal for enjoying your morning coffee or an evening cocktail. Delight in the elegance of ceramic tiles and hardwood flooring throughout, adding both style and practicality. This home offers 2 bedrooms and 2 full bathrooms, including a spacious master which features a 4 piece ensuite and a generous walk in closet on the main floor, with the bonus of a finished basement which sports an additional bedroom, 3 piece bathroom an a family room with lots natural light, perfect for guests or a growing family. There is ample parking with your double car garage and an additional 2 spots on the driveway. The laundry room conveniently located on the main floor has its own linen closet making organization a breeze. Impeccably maintained and move in ready, this home is a true gem in a desirable location, close to the 401 and shopping amenities. Don't miss the opportunity to make this your dream home. (id:27910)
King Realty Inc.
11 - 121 Rosie Street
Blue Mountains, Ontario
Welcome to 121 Rosie Street, a gorgeous Spacious 3 Bedroom, 3-bathroom open concept townhouse, that perfectly blends modern comfort with breathtaking natural beauty, nestled in a serene community, this home offers the convenience of second floor washer and dryer. Less than 7 min drive to the blue mountain village, it also offers lot of outside activities such as shopping, trails, ski hills, beaches. (id:27910)
Keller Williams Experience Realty
63 - 168 Rosie Street S
Blue Mountains, Ontario
Welcome to 168 Rosie Street, a gorgeous Spacious 3 Bedroom, 3-bathroom open concept townhouse, that perfectly blends modern comfort with breathtaking natural beauty, nestled in a serene community, this home offers the convenience of second floor washer and dryer. Less than 7 min drive to the blue mountain village, it also offers lot of outside activities such as shopping, trails, ski hills, beaches. (id:27910)
Keller Williams Experience Realty
428 King William Street
Hamilton, Ontario
Make this beautiful house your home! Available unfurnished for $3650/monthly + utilities or furnished with the furniture in the pictures $4100/monthly + utilities. This Stunning Home Has Been Beautifully Updated it has 10 Ft Ceilings which give it an open and spacious vibe. Amazing kitchen with stainless steel appliances. New washer and dryer in the laundry/powder room. Extra large primary bedroom with huge walk-in closet. Second bedroom can easily fit a bed or be an office space. Third bedroom can fit a single bed, but also makes an inspired office space with a cool reading nook. Storage in a small basement where the furnace and water heater are also located. Beautiful outdoor spaces to enjoy - shaded patio area off kitchen and landscaped gardens. The landscaped gardens in front and back are very low-maintenance, tenants will only be required to do a bit of watering with provided garden hose. 3 Parking Spots (2 Front, 1 Back)Requirements: Proof of Employment, Reference Checks, Credit Check. Close to downtown Hamilton - 8 min walk to downtown, 15 min walk to some of the best restaurants in the city, grocery store and pharmacy across the road, and near bus stop and future LTR station stop. (id:27910)
Right At Home Realty
428 King William Street
Hamilton, Ontario
Old Century Charm With Modern Designer Features! This Stunning Home Has Been Beautifully Updated And Showcases 10 Ft Ceilings, Original Wide Plank Floors, Original 1900s Exposed Brick Wall, Spacious Bedrooms, And A Gorgeous Kitchen With Stainless Steel Appliances. Fenced In Backyard With Two Sheds And A Beautiful Patio Area, Perfect For Family Fun And Entertaining! New, Beautiful, Low-Maintenance Urban Landscaping And Gorgeous Garden - Blooming Plants Throughout Spring, Summer, And Fall. (Unique pin oak tree featured in the back garden has red/orange leaves in spring and summer, turning to yellow/green in fall). 3 Parking Spots (2 Front, 1 Back). Close to downtown Hamilton - 8 min walk to downtown, 15 min walk to some of the best restaurants in the city, grocery store and pharmacy across the road, and near bus stop and future LTR station stop. (id:27910)
Right At Home Realty
61 - 175 Fiddlers Green Road
Hamilton, Ontario
Don't Miss Out On This Beautifully Updated 1200+ Square Foot, 1+1 Bedroom, 3 Bath Bungaloft Located In The Heart Of Ancaster. Located in the most private part of the development with a rare offering of a garage - this unit exudes pride of ownership throughout. The kitchen offers a bright and spacious Layout with new floors and bright white cabinetry and features a dining area. The living room features brand new carpeting, a gas Fireplace with a walk out to the ultra private backyard that backs onto greenspace. Main floor also features massive bedroom complete with a large closet and a 4 piece ensuite. The second floor loft space offers new flooring and a full 3 piece bathroom making for the perfect guest space or loft retreat for work or leisure. Near Shopping, Schools, 403, Trails, And Hamilton Golf And Country Club. Book a showing today! **** EXTRAS **** New Floors (2024), Paint (2024), New Carpet (2024) (id:27910)
Royal LePage Real Estate Services Regan Real Estate
4097 Pear Tree Court
Lincoln, Ontario
Welcome to Heritage Village in the beautiful town of Vineland !!! Turn key updated end unit townhome bungaloft, situated on a quiet court within this sought after adult lifestyle community. This home offers a main floor primary bedroom with large closet and updated ensuite bathroom, spacious second main floor bedroom and main updated 4pc bathroom. Walk into your open concept renovated kitchen with stainless steel appliances, vaulted ceilings, walk out to patio and walk in to your living room/dining room. Head out through your 4 season sun room to a second walk out to backyard space. Main floor laundry and single car garage access finish the main floor. Upper level has a full 3rd bedroom with walk in closet and an open concept loft/office/den space. Basement has a finished rec room and loads of storage/workshop space for all your needs !!! A quick step away, the Heritage Club awaits you with a heated indoor salt water pool, gym, shuffle board, billiards, workshop and so much more !! Club does have a mandatory $70/month fee for access. Park 3 cars: 1 car garage, 2 car driveway. Do not miss out on this one, ready to move in, perfect community to join, welcome home !! (id:27910)
Royal LePage Burloak Real Estate Services
Lower - 22 Petch Avenue
Caledon, Ontario
Brand New 2 Bedrooms, 2 Washrooms Apartment Located in Caledon East. Featuring Hardwood Flooring in the main Floor Room and Lower Floor. Spacious Rooms and Big Windows!! Upgraded Cabinetry in the kitchen. Perfectly Situated near Hwy 410, Transit, Shopping, Schools and parks. (id:27910)
RE/MAX Real Estate Centre Inc.
6 - 1270 Gainsborough Drive
Oakville, Ontario
Remarks/DirectionsPublic:Nestled in the sought-after Falgarwood neighbourhood in Oakville, this impressive townhome awaits its new owners! With over 1400 sq ft of functional living space and tasteful updates throughout, this home is designed to seamlessly blend style and functionality for a modern lifestyle. The bright and neutral kitchen features stainless steel appliances, ample storage, and generous counter space, while the open concept living and dining room seamlessly open out onto a private and enclosed backyard, ideal for entertaining.This home boasts 3 spacious bedrooms, 2 recently updated bathrooms, a bonus recreation space, and a conveniently located laundry room on the ground level, providing a comfortable and practical layout for modern living. Residents of Falgarwood enjoy the tranquility of suburban living with easy access to major highways, shopping centres, and public transit making daily commuting and errands a breeze. This neighbourhood also offers ravine trails along Morrison Creek, parks, playgrounds and esteemed schools within walking distance, creating an idyllic environment for families seeking top-tier education for their children.Don't miss the opportunity to call this beautiful townhouse your new home. Contact listing agent, Geneve Roots today to schedule a viewing today! (id:27910)
Royal LePage Real Estate Services Ltd.
88 Quillberry Close
Brampton, Ontario
Luxurious rare 3 Bedroom townhome - like a semi - wrapped w/ windows. Nestled in the desirable community of Creditview/Wanless. Step inside this fully Open Concept main floor with 9' ceilings, dark distressed hardwood floors & staircase including a bonus front family room. This Layout opens to a lovely dining and living room, a massive kitchen with a custom backsplash, Stainless Steel Appliances, a large island and a pantry. The 2nd floor features 3 bedrooms, 2 large walk-in closets and a large laundry room. The basement features an additional bathroom and an open concept rec room perfect for children and family entertainment. **** EXTRAS **** Brand New LG Dishwasher, Beautifully finished basement and a Rough-In for a Central Vac (id:27910)
RE/MAX Noblecorp Real Estate
37 - 1355 Rathburn Road E
Mississauga, Ontario
Welcome to the vibrant and long-established neighbourhood of Rathwood in Mississauga! Nestled in the heart of a gated community on a serene street, this rarely available, sun-drenched condo townhouse offers 3 + 1 bedrooms and 4 luxurious bathrooms. Step into this spacious residence featuring an open-concept design with soaring 9-foot ceilings, sleek laminate floors, and a breathtaking oak staircase. The large, eat-in kitchen boasting granite countertops and a convenient breakfast bar, perfect for morning coffee or casual meals. Retreat to the master bedroom, a true sanctuary with double closets and an opulent 5-piece ensuite. The walk-out basement is designed for entertaining, offering incredible versatility for summer gatherings with friends and family. It includes a recreation room, a 4-piece bathroom, and direct access to the garage, making it an ideal in-law or nanny suite. Enjoy the unmatched convenience of being close to schools, parks, shopping malls, public transportation, major highways, and the airport. This stunning home is move-in ready and waiting for you to make it your own. Don't miss this rare opportunity. Your dream home awaits! (id:27910)
RE/MAX West Realty Inc.
3 - 15 West Deane Park Drive W
Toronto, Ontario
Freehold Townhouse Located In West Deane Park. With Stunning Reno Still Feels Like Brand New Is Surrounded By Sunshine With ""X"" Factor! Well Designed Custom Kitchen W Top Line Appliances. W/O To Large Refinished Deck W BQK Gas Line. All Baths Reno'd! New Hardwood. Main Flr Office/Guest Room W W/O To Patio/Yard with Bsmt with 4 Pieces, Rough in Kitchen Can Be In Law Suite Or Can Bring Extra Income - Child-Safe Neighbourhood * Great For Young Professionals Or Family With Children Steps To Catholic School, Surrounded By Excellent Public Schools Including French Immersion One Bus To Subway. Close To Public Transit, Close To Hwy 427/Hwy401 Airport. And Walk Distance To Parks, ,West Deane Park ,Centenial Park, Pool Rec. Centre And Shops. Visitor Parking **** EXTRAS **** Very Low Maintenance Fees $71.47, Landscaping And Snow Removal Incl, Schools: John G. Althouse, Josyf Cardinal Slipyj. (id:27910)
RE/MAX West Realty Inc.
12 - 6780 Formentera Avenue
Mississauga, Ontario
Beautiful end unit nestled in the vibrant heart of Meadowvale. This 3+1 bedroom, 2 bath townhouse invites you into a world of contemporary comfort and style. With meticulous care and attention to detail, this two-storey residence exudes a captivating charm that beckons you to call it home. Boasting approximately 1,300sqft, providing you with ample space. Hardwood floors throughout the main and second level. Numerous upgrades throughout the house, including both bathrooms. Direct access from the garage to the home. The open-concept layout seamlessly blends functionality with sophistication, offering the perfect canvas for your lifestyle aspirations. Immerse yourself in the warmth of the inviting living spaces, where cozy evenings and lively gatherings await. Within 20 mins walking: mall, Mississauga transit, GO bus, GO train, 2 lakes, playgrounds, pool, tennis & basketball courts, ball diamond, sports fields, community centre, splash pad, trails, fitness/weight rooms/gyms, schools, theatre. Enjoy the best of indoor-outdoor living with a balcony at the front and a terrace at the back in this Meadowvale townhouse! **** EXTRAS **** Brand new siding and windows coming soon! (id:27910)
Royal LePage Meadowtowne Realty
163 Legends Way
Markham, Ontario
Rare opportunity Tridel Luxurious Circa Carriage Homes In The Heart Of Markham Town Centre. Over 10 Feet High Ceilings In Living & Dinning Area. Freshly painted. Large windows with lots Natural Light. Direct Access To Garage. Top Ranking Schools Nearby Unionville High, Coledale Public School, And St. Justin Martyr Catholic Elementary, Close To Hwy 404 & 407 & Go station, Downtown Markham, Shopping Malls, Supermarkets, & All other Amenities. **** EXTRAS **** All Elf's, All Existing Appliances: Fridge, Stove, Over The Range Microwave, Dishwasher, Washer & Dryer. (id:27910)
Century 21 Atria Realty Inc.
7 Richard Boyd Drive
East Gwillimbury, Ontario
Beautiful four year old freehold townhome for lease in highly sought after Holland Landing neighbourhood. 3 bedroom/3 bathroom open concept living with fireplace and walk out to backyard, hardwood flooring on main floor. Kitchen with gorgeous modern finishes, granite countertops, gas range, stainless steel appliances, entrance to garage. Primary bedroom features walk in closet, ensuite tub and shower. Beautiful private backyard, your to enjoy through the seasons. Minutes drive to upper canada mall, costco, viva/GO stn, Hwy 404 & Hwy 400.Beautiful Four year old Freehold Townhome for Lease in highly sought after Holland Landing neighbourhood. 3 Bedroom/3 Bathroom Open Concept Living with Fireplace and walk out to Backyard,Harwood Flooring on main floor, Kitchen with Gorgeous Modern Finishes, Granite Countertops, Gas Range, Stainless Steel Appliances, Entrance To Garage. Primary Bedroom features Walk In Closet,Ensuite Tub And Shower. Beautiful private backyard, yours to enjoy thru the seasons. Minutes drive to Upper Canada Mall, Costco, Viva/Go Stn, Hwy 404 & 400 **** EXTRAS **** All kitchen appliances., washer & dryer, all electrical light fixtures. ParkingAll Kitchen appliances, Washer & Dryer, All ElectricalLight Fixtures. Parking. (id:27910)
Century 21 Leading Edge Realty Inc.
178 Town Centre Boulevard
Markham, Ontario
Spacious Condo Townhouse Perfectly Nestled In The Well Sought After Location Of Downtown Unionville. Zoning Allows Office &Work In Ground Level. Very Close Proximity To Unionville Hs, Civic Centre &Shops. Functional Layout. Big &Bright Kitchen C/W Breakfast Area. Spacious Living Rm Connected With A Separate Dining Rm. 4Bdrms Plus Office. Very Good Size Master Bdrm. 4th Bdrm Can Be Used As Family Room Or Office. (id:27910)
Rife Realty

