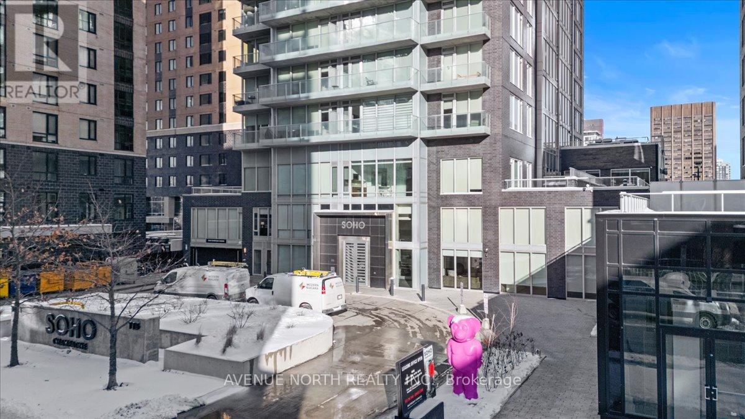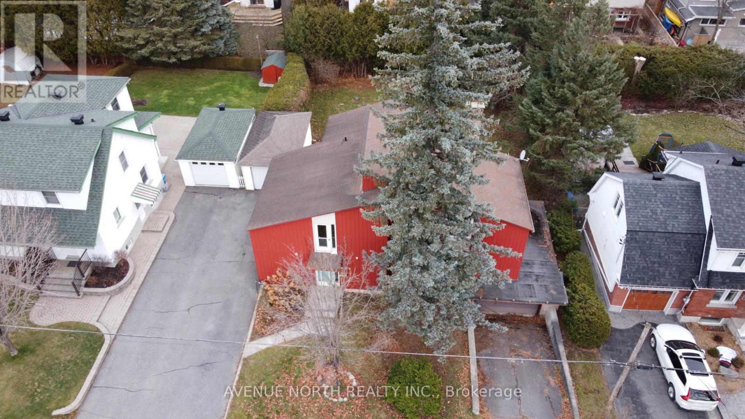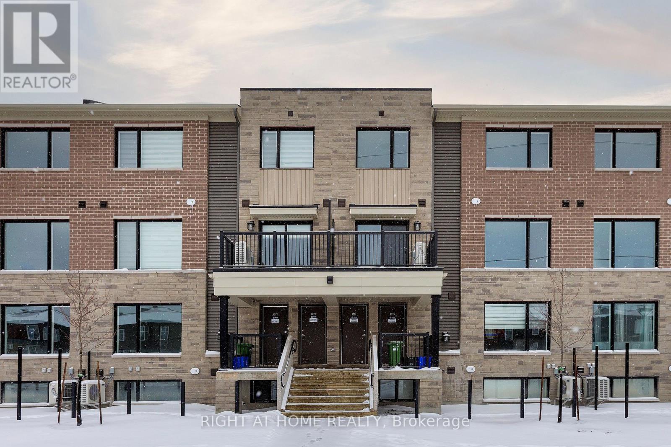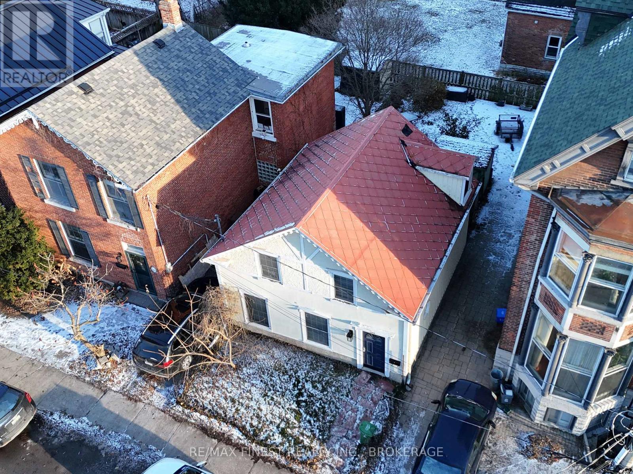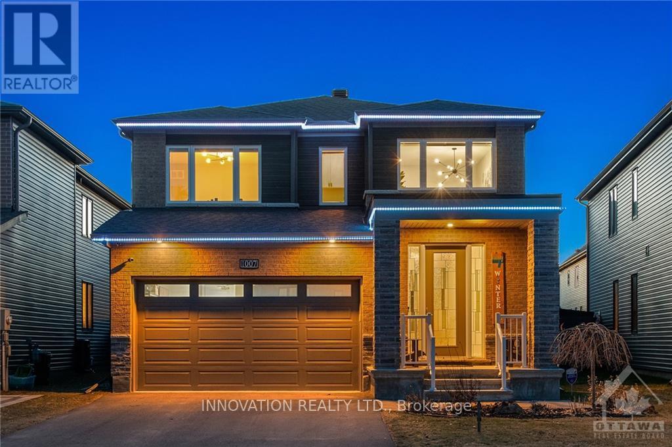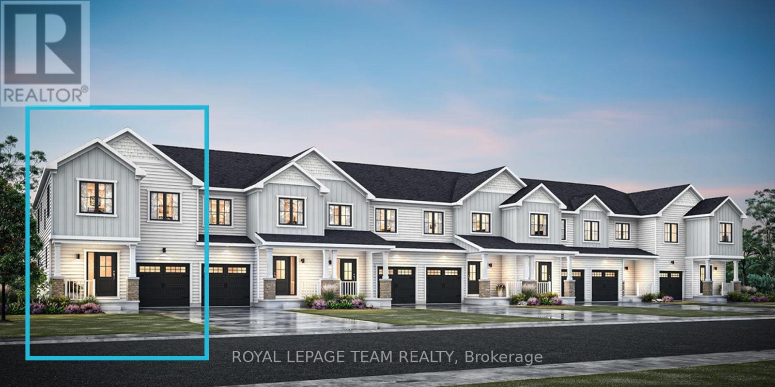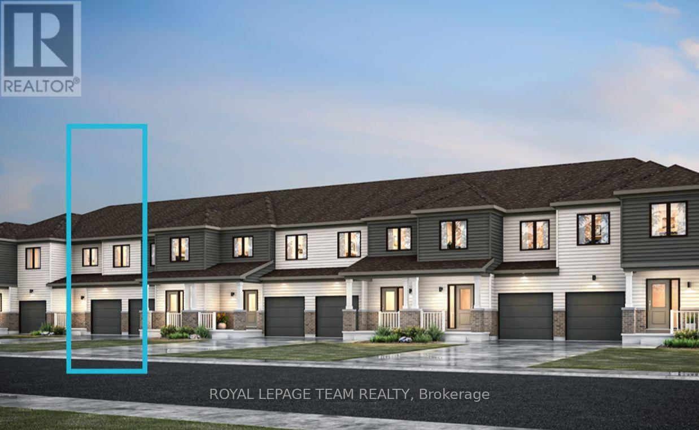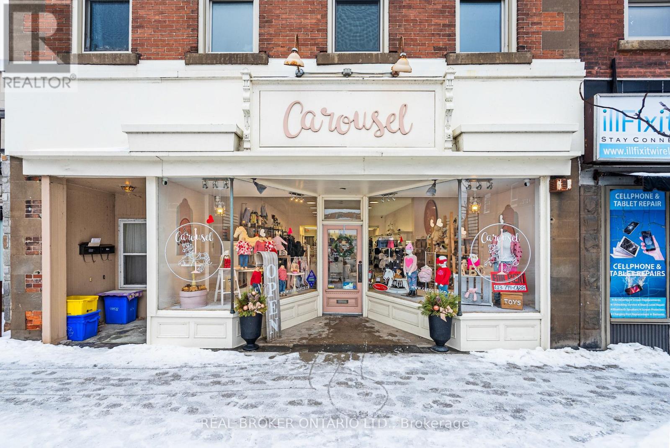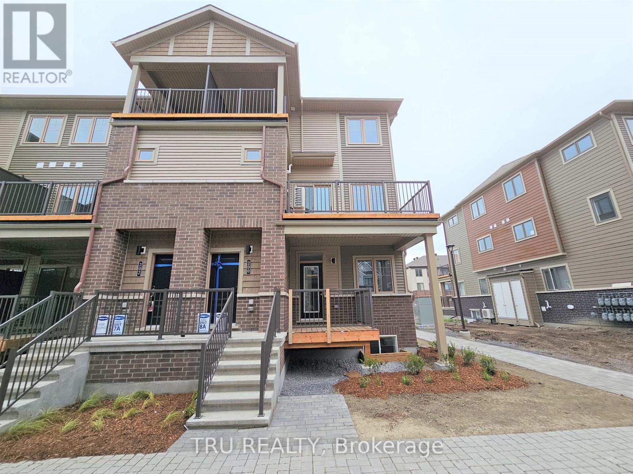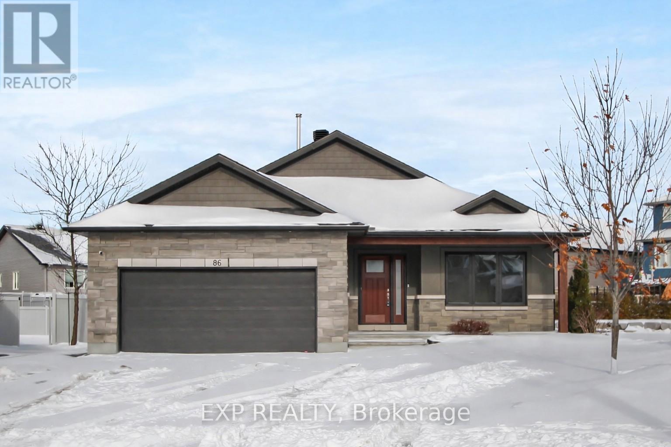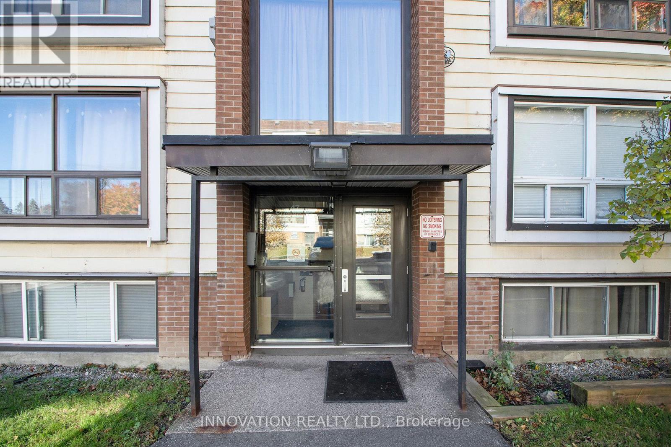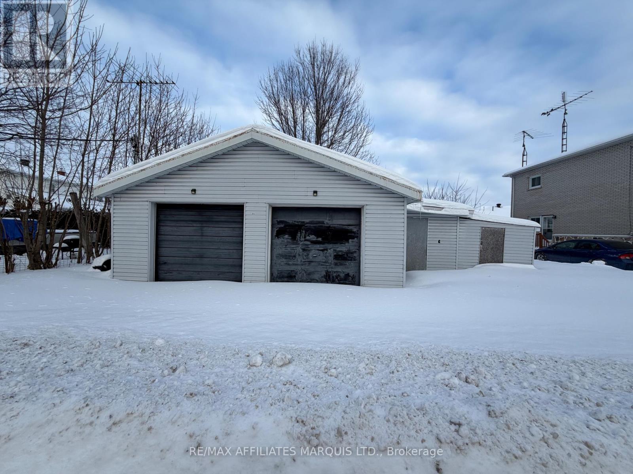901 - 111 Champagne Avenue S
Ottawa, Ontario
Live at the center of it all in the heart of Little Italy at Soho Champagne. Walk to Preston or Dow's Lake grab dinner at your favorite restaurant, and hop on the O-Train just steps from your door. With the new Ottawa Hospital campus nearby and LeBreton Flats minutes away, this is vibrant, connected city living with long-term value built in. Welcome to Unit 901 - the largest one-bedroom model in the building and one of only two one-bedroom corner layouts at Soho. This rare southwest corner suite is flooded with natural light and showcases stunning sunset views. The open-concept design feels spacious and elevated, featuring upgraded flooring, an upgraded kitchen model, Nest thermostat, custom mirrors in the entry and bedroom closet, and a dedicated work-from-home space that makes everyday living seamless. Sold fully furnished - including couch and two TVs - this is truly turnkey. There is also an established relationship to rent a parking space within the building (not included, subject to availability). Enjoy boutique hotel-inspired amenities including the Dalton Brown gym, hot tub, theatre room, lap pool, rooftop BBQs, and party room. Modern. Rare. Walkable. Elevated. Welcome home. (id:28469)
Avenue North Realty Inc.
663 Broadview Avenue
Ottawa, Ontario
Unlock the full potential of this generously sized lot, ideally suited for new construction or investment development. The property previously housed a residence that has been partially gutted, offering a clean slate with no existing services currently in place.Located in a desirable and area, this lot presents a rare opportunity to build your dream home, develop multi-unit housing, or explore commercial potential. Whether you're a builder, investor, or visionary homeowner, this is your chance to start fresh on a blank canvas in a promising location. Lot Features: Large footprint with excellent development potential, quiet, established neighbourhood. Buyer to perform their own due diligence regarding servicing, zoning, and development requirements.Don't miss out on this exceptional development prospect opportunities like this don't come around often! (id:28469)
Avenue North Realty Inc.
1221 Creekway Private
Ottawa, Ontario
Brand new upper stacked townhome located in the sought-after Kanata Lakes community! This bright and modern unit features an open-concept layout with a stylish kitchen with upgraded quartz countertops, upgraded flooring, stainless steel appliances, and a pantry. Both the levels boast luxurious laminate flooring, with carpeted stairs for added comfort. The upper level offers two spacious bedrooms, a full bathroom, in-unit laundry, and additional storage. Amazing location just minutes from Tanger Outlets, Canadian TireCentre, Costco, public transit, and nearby parks, with quick access to Highway 417. One surface parking space is included-perfect for working tenants seeking comfort, style, and convenience in a prime Kanata location. (id:28469)
Right At Home Realty
123 Bagot Street
Kingston, Ontario
Welcome to this delightful detached home featuring 3 bedrooms and 3 bathrooms. Just steps from Queen's University, KGH, Lake Ontario, and downtown amenities, this property is perfectly positioned for both family living and high-demand rental use. The main floor offers a spacious living area along with a convenient bathroom, while the second floor boasts three comfortable bedrooms and two bathrooms. supporting excellent functionality for tenants or multi-user setups. Driveway is owned, with a right of way in favour of the neighbour. Potential to convert some garden space into a parking, this home presents exceptional current appeal and outstanding development potential. (id:28469)
RE/MAX Finest Realty Inc.
1007 Offley Road
Ottawa, Ontario
Introducing an exquisite gem in the world of real estate a truly stunning and highly upgraded home that epitomizes luxury and sophistication nestled in the prestigious neighborhood of Manotick. The main living area is a testament to exquisite taste and contemporary style. Bathed in natural light, the openconcept design seamlessly connects the living room, dining area, and gourmet kitchen, creating an ideal space for entertaining guests or enjoying quality time with family. High-end finishes, such as gleaming hardwood floors, custom lighting fixtures, and extra large windows, add an extra layer of allure to the ambiance. The chef's kitchen is aculinary enthusiast's dream come true with upgraded cabinetry, waterfall island and sleek stainless-steel appliances, elevating the kitchen's functionality and aesthetic appeal. With over $70,000 of beautiful upgrades,this home is less expensive than the model homes. Hot tub, Pool, Gazebo,and shed included. (id:28469)
Innovation Realty Ltd.
1027 Elixir Place
Ottawa, Ontario
END UNIT! Welcome to this beautifully designed 2-storey Nova End II townhome by Mattamy Homes, located in the heart of Kanata North just minutes from top-rated schools, major amenities, and Canada's largest tech park. This brand-new unit features a spacious foyer that leads to a convenient powder room and a mudroom with an inside entry from the garage. The open-concept main floor features a bright great room and a stunning Chef's kitchen with upgraded finishes included in the price. Upstairs, the primary bedroom features a private ensuite and a walk-in closet, along with two additional generously sized bedrooms, a full main bath, and a second-floor laundry room. This home blends comfort, convenience, and modern style in one of Ottawa's most desirable neighbourhoods. The fully finished basement with an additional full bathroom adds extra living space perfect for a home office, guest suite, or entertainment area. Photos provided are to showcase builder finishes only. (id:28469)
Royal LePage Team Realty
212 Catnip Crescent
Ottawa, Ontario
Welcome to this beautifully designed 2-storey Nexus townhome by Mattamy Homes, located in the heart of Kanata North just minutes from top-rated schools, major amenities, and Canada's largest tech park. This brand-new unit features a spacious foyer that leads to a convenient powder room and an inside entry from the garage. The open-concept main floor features a bright great room and a stunning Chef's kitchen with upgraded finishes included in the price. Upstairs, the primary bedroom features a private ensuite and a walk-in closet, along with two additional generously sized bedrooms, a full main bath, and a second-floor laundry room. This home blends comfort, convenience, and modern style in one of Ottawa's most desirable neighbourhoods. The fully finished basement with an additional full bathroom adds extra living space, perfect for a home office, guest suite, or entertainment area. BONUS: $15,000 Design Credit! Buyers still have time to choose colours and upgrades, making it a standout living experience. Photos provided are to showcase builder finishes only. (id:28469)
Royal LePage Team Realty
149 Bridge Street
Carleton Place, Ontario
Welcome to 149 Bridge Street! This turn key, fully renovated upscale retail space is located in the heart of Carleton Place's historic shopping district. This gorgeous main floor retail space is generously sized and features large bay windows and a glass door that allow for abundant natural light. The restored interior is sure to impress customers. Surrounded by several popular restaurants and other boutique shops, this commercial space is strategically positioned to benefit from strong foot traffic. Just a short walk to the new bridge and the Mississippi River, the area offers undeniable small town charm and is occasionally selected as a filming location for Hallmark movies. The property offers approximately 1,637 square feet of retail space, an additional 565 square feet of rear warehouse and storage space, two rear parking spaces for staff, and ample free street parking for customers. Carleton Place is consistently one of Canada's fastest growing communities, making this an excellent opportunity for small businesses to thrive. (id:28469)
Real Broker Ontario Ltd.
200 Anyolite Private
Ottawa, Ontario
Welcome to this stunning, like-new end-unit 3-bedroom stacked townhome. Step inside to a bright, open-concept living space filled with natural light from an abundance of windows. Enjoy the luxury of two private balcony decks, perfect for morning coffee or relaxing outdoors. This home features upgraded interior finishes throughout, along with upgraded appliances for modern living. Ideally located with convenient access to schools, shopping, highways, and all the amenities this vibrant community has to offer. An exceptional opportunity to make this beautiful home yours. (id:28469)
Tru Realty
86 Horton Street
Mississippi Mills, Ontario
Experience luxury living in Mill Run, Almonte with this exceptional 4-bedroom, 3-bath bungalow, perfectly nestled on an expansive pie-shaped lot. Constructed in 2019, The McIntosh welcomes you with a striking front entrance and tiled foyer featuring ample closet storage and a stylish sliding barn door. A spacious front office, bathed in natural light, provides the perfect workspace or reading nook. Step into the heart of the home in a stunning Deslaurier-designed kitchen complete with granite countertops and premium stainless-steel appliances, seamlessly flowing into an open-concept dining and living room. Gather by the modern gas fireplace or enjoy effortless indoor-outdoor entertaining with 8 feet patio doors leading to multi-level decks and a backyard oasis. The main level boasts elegant hardwood barn-style flooring, laundry/mudroom with extra storage, two large kids bedrooms, and a crisp family bath. Also on the main floor is your private primary suite, a true retreat with generous proportions, a walk-in closet, and a spa-inspired ensuite. The finished basement extends the living space with a bright family room warmed by an additional fireplace, a fourth bedroom, full bath, and abundant storage solutions including an area for a gym. Parking is never an issue with an insulated and heated double garage plus a triple-wide, six-vehicle driveway. Enjoy a backyard designed for every lifestyle: a paved sports/basketball area, versatile decks for summer dining, a shaded patio, a salt-water heated above-ground pool, plus mature gardens and handy storage shed. This thoughtfully designed home blends everyday comfort with standout style. Located only minutes from Almonte's vibrant core of shops & restaurants & amenities. This home provides the perfect balance of modern living and small-town charm. Don't miss your opportunity to make it yours. Schedule your private tour today. (id:28469)
Exp Realty
14 - 47 Sumac Street N
Ottawa, Ontario
Rarely available optimum unit 47 Sumac St #14 in the Heights of Beacon Hill. Step up to this "penthouse like" home. Many upgrades from broadloom, to paint, lighting, mirrored sliders, functional storage & modernized bathroom fixture components. Bright picture windows throughout. Kitchen with ample cupboards and seated counter space overlooking living area. Fridge, stove, microwave, washer/dryer all part of the package. This complex has many long-time residents which speaks to its stability. Quick convenient access to recreation, schools, rapid transportation and so much more. Parking spot at front door with proximity visitor parking and opportunity for secondary spot. Your fees include all your electrical, heating, water and maintenance at a very reasonable amount. Possession is very flexible and some interesting financing options exist. The moment is now to pay yourself for living accommodations. Pets are welcome (id:28469)
Innovation Realty Ltd.
230 Boundary Road E
North Glengarry, Ontario
Unique opportunity for affordable living. Are you handy, or on a shoe string budget? I've got the perfect project for you! This conversion project is ready to go. All necessary permits for a two bedroom, 1 bathroom home, have been approved and applied for, and can be transferred. Call today to book your private showing. Fridge and Stove included. As per form 244. 24hrs Irrevocability on all offers. (id:28469)
RE/MAX Affiliates Marquis Ltd.

