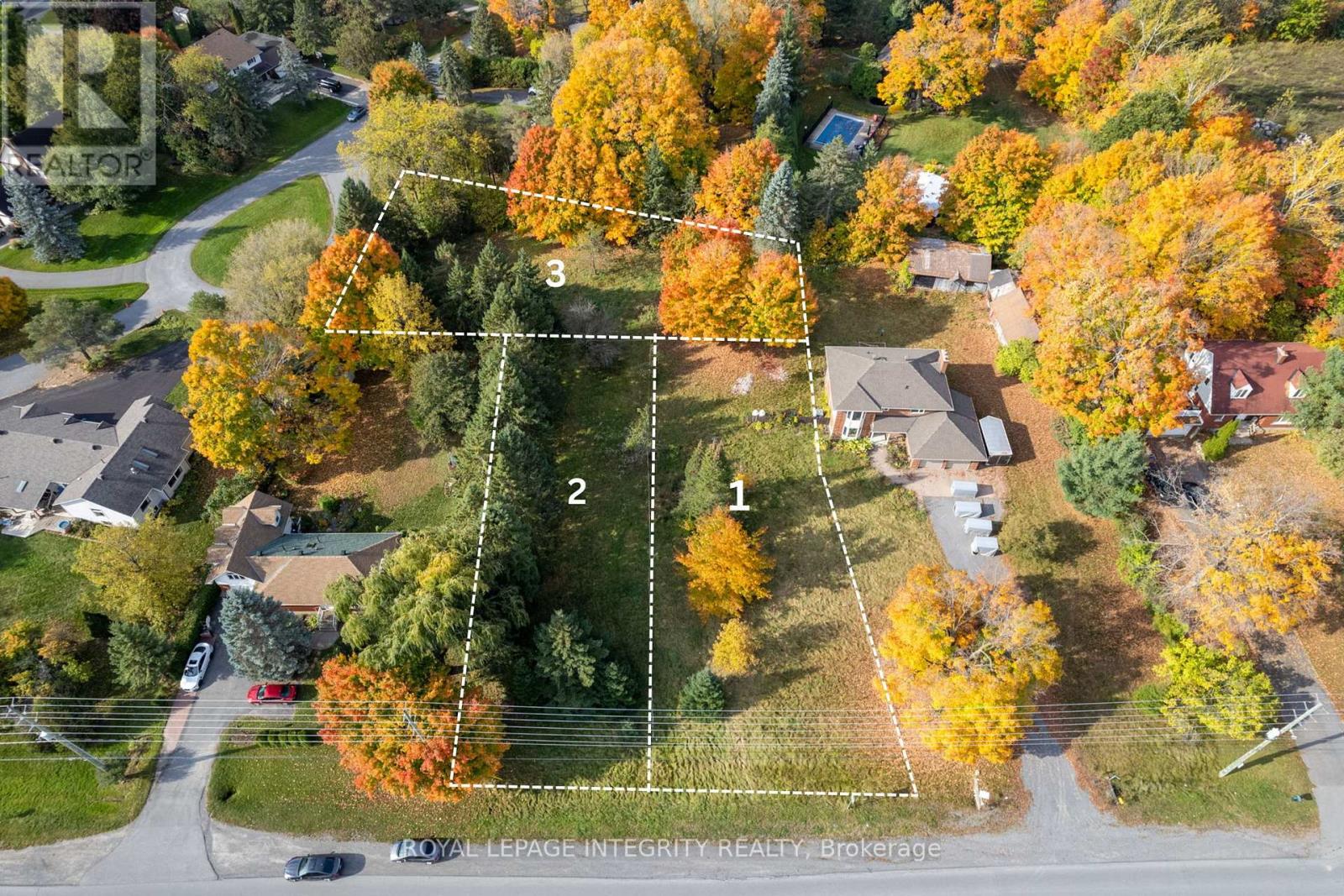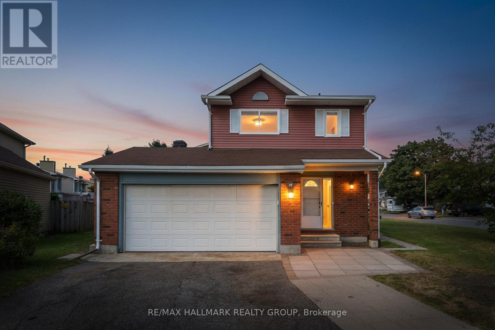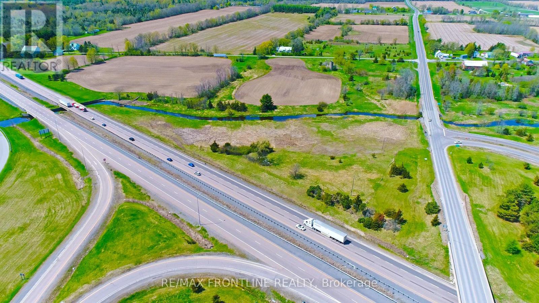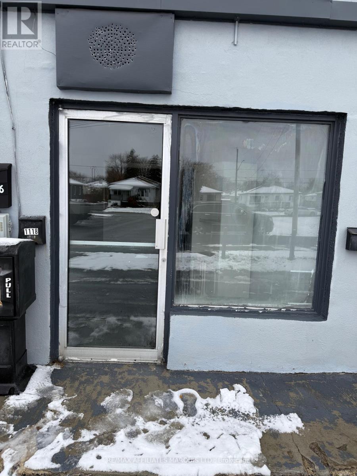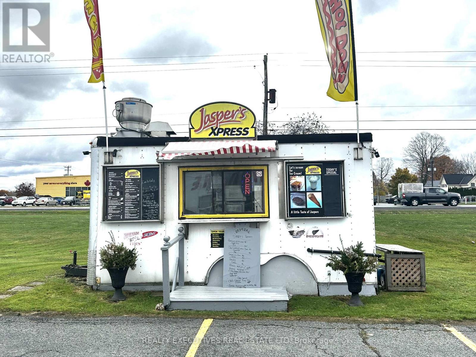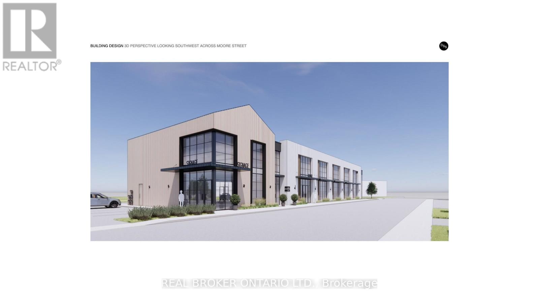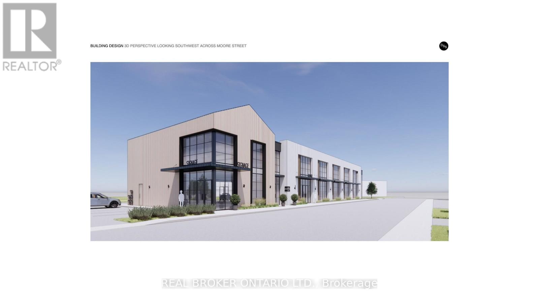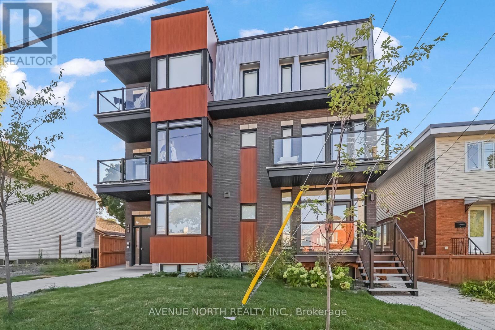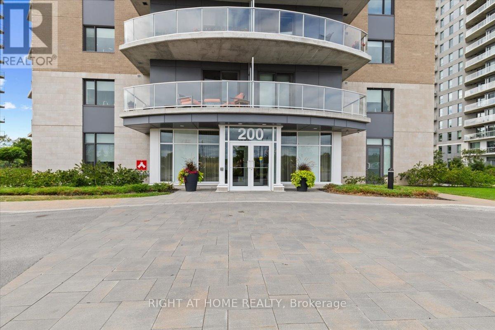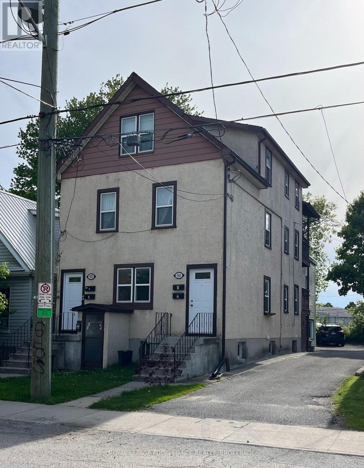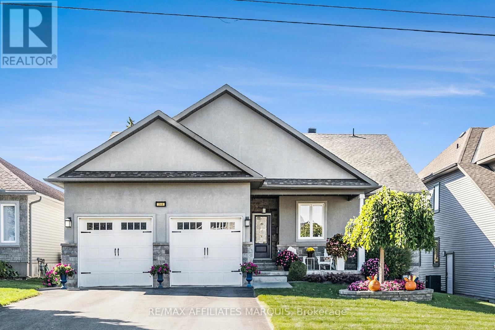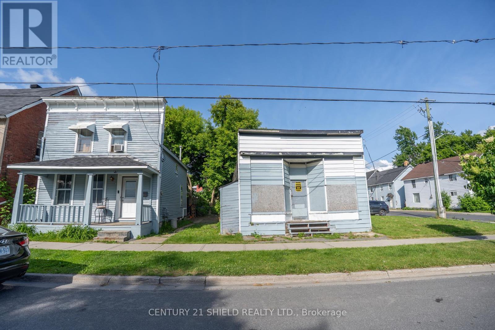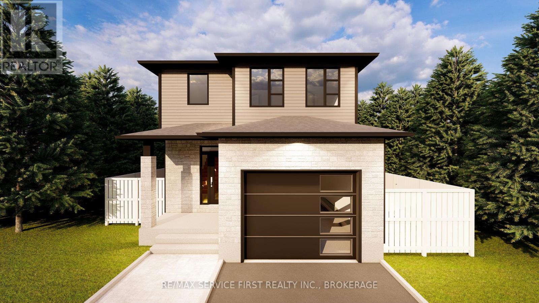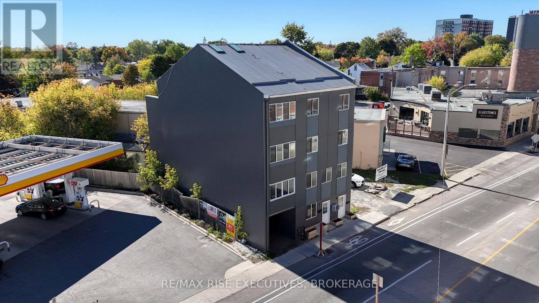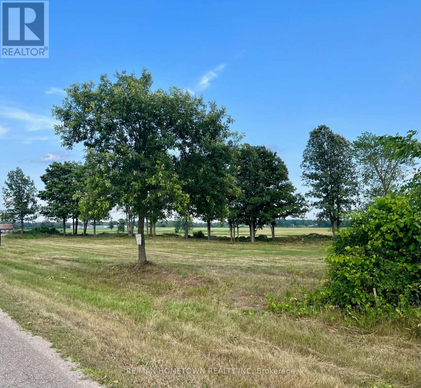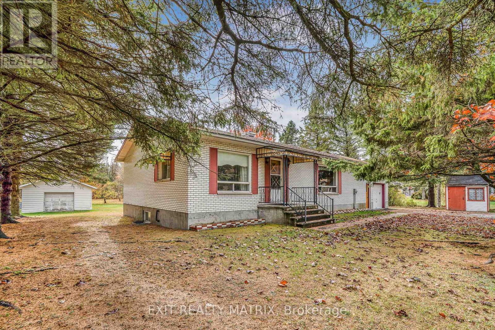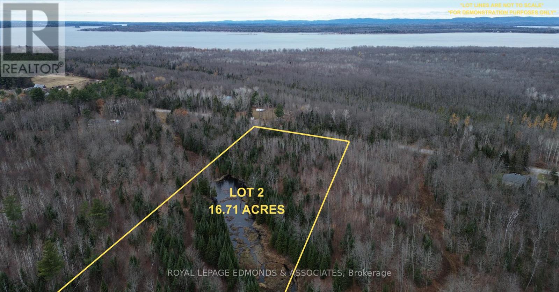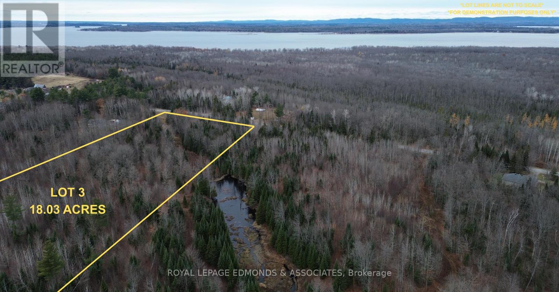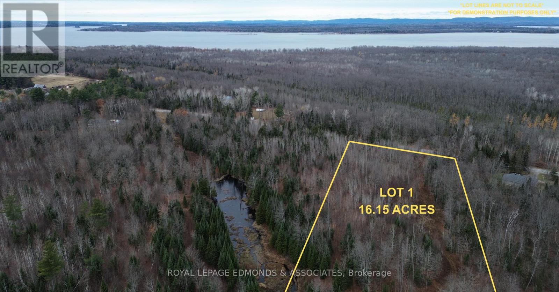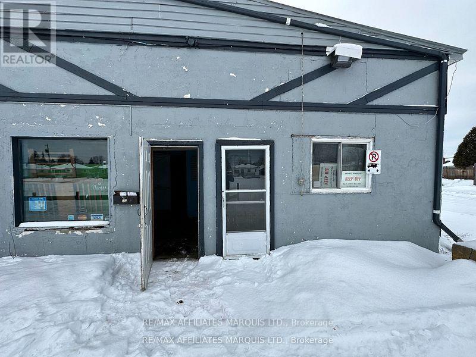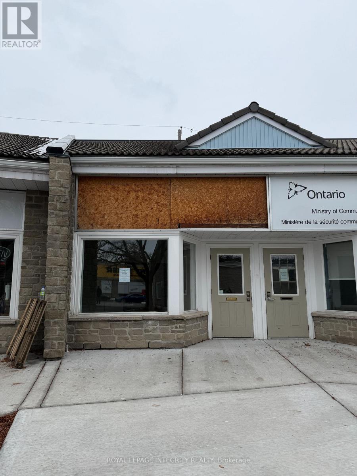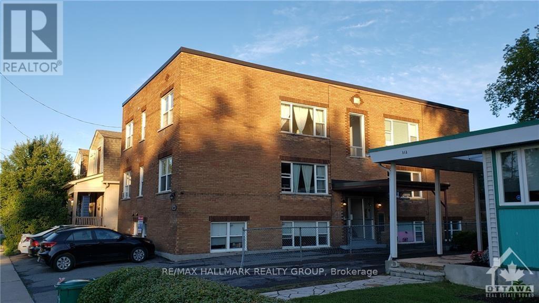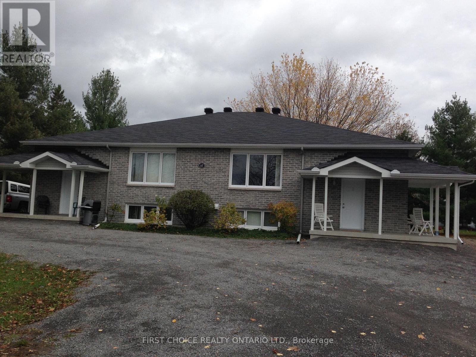2 - 3440 Woodroffe Avenue
Ottawa, Ontario
A premier opportunity in Barrhaven's prestigious Hearts Desire community. This expansive, fully serviced 11,001 sq.ft. lot offers the perfect foundation to build the custom home you've always envisioned. Ideally positioned directly across from a park and surrounded by mature trees and executive homes, this setting blends tranquility, privacy, and refined living. With generous 65.70 ft x 170 ft dimensions, the property invites endless design possibilities, whether you imagine a grand family residence, sun filled open living spaces, high quality finishes, beautifully landscaped gardens, a pool, or exceptional outdoor entertaining areas. This rare offering allows you to craft a home that truly reflects your style and lifestyle. Located moments from top rated schools, scenic parks, shopping, and a full range of community amenities, this family friendly neighborhood delivers both prestige and convenience. A detailed survey is available, and opportunities to secure a lot of this size and caliber in Hearts Desire are seldom seen. More than just a piece of land, this is your chance to build a lasting legacy in one of Barrhaven's most desirable locations. (id:28469)
Royal LePage Integrity Realty
55 Fair Oaks Crescent
Ottawa, Ontario
Welcome to this spacious 3 bedroom, 4 bathroom detached home, perfectly positioned on a large corner lot. With no houses across the street, you'll enjoy open views of wide green lawn space. Inside, an inviting open concept living and dining area is brightened by large windows and anchored by a wood-burning fireplace, creating a warm, welcoming atmosphere. The eat-in kitchen offers plenty of cupboard space, a double sink, a side window for extra light, and a breakfast area with patio doors leading to the backyard - perfect for everyday living and entertaining. Upstairs, the primary bedroom features a generous three-door closet and a private 4-piece ensuite, while two additional bedrooms and a full bath provide comfortable family or guest accommodations. Throughout, luxury vinyl plank flooring adds a modern touch, and two updated bathrooms bring fresh appeal. The lower level expands your living options with a recreation room complete with a kitchenette/wet bar and convenient side door access, ideal for hosting or multi-generational use. A separate den/office, laundry room, and utility area add flexibility and practicality. Outside, a small patio offers a quiet spot to relax, while the large yard provides plenty of space for play or gardening. Close to public transit, walking paths, parks, the Nepean Sportsplex, and a wide variety of shopping and dining options, this home delivers comfort, convenience, and room to grow! (id:28469)
RE/MAX Hallmark Realty Group
1380 Maple Road S
Loyalist, Ontario
This exceptional parcel of land offers a rare combination of size, visibility and strategic location. Currently zoned a combination of commercial and RU, this property is located beside the east and west on/off ramps of Highway 401, providing unparalleled access and exposure. With approximately 2,400 feet of highway frontage, it presents a prime opportunity for businesses seeking high visibility and traffic flow. With a dug well already on-site, approvals for a septic system, and 3 phase power all along the north side this unique property is a chance to secure a large, highly accessible piece of land along one of Ontario's busiest transportation corridors. (id:28469)
RE/MAX Frontline Realty
1118 Paul Street
Cornwall, Ontario
Unlock the potential for your new business in this exceptional 300 square foot commercial space. With its unbeatable affordability and rarity, this unit presents a unique opportunity for innovation and growth. $800.00/month plus HST, plus $50 water/sewer, plus utilities. Discover the possibilities today. (id:28469)
RE/MAX Affiliates Marquis Ltd.
0 County 2 Road
South Dundas, Ontario
Year Around 16' Food Trailer - Start Your Business today in this Prime Location! It has everything you need to start your portable food business, whether you want to make fries & burgers, sandwiches, or specialty dishes - this business has been running for 15 years and is Health Unit approved, ready to go! It comes with: Royal Propane single fryer (2 baskets), Volrath propane grill, 60" hood with fire suppression unit, under-counter fridges, stand-up freezer, electric stove, Bunn drip coffee machine, sandwich prep table, double sink, separate handwashing sink, water holding tank, portable grey water tank, 2 microwaves, toaster oven, Hamilton Beach Mix N Chill, Cash Drawer, Battery & charging unit, fire extinguishers. Trailer has insulated walls & ceiling; 60 amp service. The owner is currently operating using electric fryers & Panini machine. New owner can have propane hooked up. Located in the Canadian Tire Parking Lot, Morrisburg! (id:28469)
Realty Executives Real Estate Ltd
103 - 60 Moore Street
Carleton Place, Ontario
Discover a standout commercial opportunity at 60 Moore Street in the heart of Carleton Place. This brand new building will combine timeless architectural character with modern functionality, creating a flexible multi-tenant environment suited to a variety of professional and retail uses. With the anchor tenant already secured, the remaining spaces offer exceptional adaptability, including two ground-floor units of 1,395 sq. ft. and 1,600 sq. ft. (or a combined 2,995 sq. ft.) along with two second-floor units of 2,225 sq. ft. and 1,600 sq. ft., with options to combine or further customize as needed. Designed to accommodate two to five businesses, the layout supports a mix of unit sizes, optional double-height suites, and thoughtful circulation throughout. Situated on a prominent corner in a transitional commercial district adjacent to the Carleton Junction, this project is positioned to elevate activity and contribute meaningful vibrancy to the neighborhood. Its pedestrian-friendly location places future tenants just steps from Carleton Place's lively shops, boutiques, restaurants, and everyday amenities. Industrial-style windows, brick detailing, and natural wood finishes give the building a warm, contemporary presence rooted in local character. Offering outstanding visibility, walkability, and long-term growth potential, this is an ideal opportunity for businesses seeking a beautifully designed space in a thriving community. (id:28469)
Real Broker Ontario Ltd.
102 - 60 Moore Street
Carleton Place, Ontario
Discover a standout commercial opportunity at 60 Moore Street in the heart of Carleton Place. This brand new building will combine timeless architectural character with modern functionality, creating a flexible multi-tenant environment suited to a variety of professional and retail uses. With the anchor tenant already secured, the remaining spaces offer exceptional adaptability, including two ground-floor units of 1,395 sq. ft. and 1,600 sq. ft. (or a combined 2,995 sq. ft.) along with two second-floor units of 2,225 sq. ft. and 1,600 sq. ft., with options to combine or further customize as needed. Designed to accommodate two to five businesses, the layout supports a mix of unit sizes, optional double-height suites, and thoughtful circulation throughout. Situated on a prominent corner in a transitional commercial district adjacent to the Carleton Junction, this project is positioned to elevate activity and contribute meaningful vibrancy to the neighborhood. Its pedestrian-friendly location places future tenants just steps from Carleton Place's lively shops, boutiques, restaurants, and everyday amenities. Industrial-style windows, brick detailing, and natural wood finishes give the building a warm, contemporary presence rooted in local character. Offering outstanding visibility, walkability, and long-term growth potential, this is an ideal opportunity for businesses seeking a beautifully designed space in a thriving community. (id:28469)
Real Broker Ontario Ltd.
302 - 368 Tweedsmuir Avenue
Ottawa, Ontario
Welcome to your beautifully built modern bachelor apartment, nestled in the heart of vibrant Westboro! This thoughtfully designed space offers a perfect blend of style, comfort, and affordability. Located in one of Ottawa's most sought-after neighborhoods, this home places you just steps away from an array of trendy restaurants, charming cafes, boutique shops, and all the amenities you could need. Whether you're grabbing a coffee, enjoying a meal out, or exploring the nearby parks, Westboro's lively and welcoming atmosphere makes it easy to feel right at home. Inside, you'll find a sleek, open-concept layout with contemporary finishes, large windows that invite natural light, and all the modern conveniences you desire. The unit also comes furnished with a sofa, TV, and bed for a move-in-ready experience. Don't miss this opportunity to experience the best of city living at an affordable price! Tenant Pays Hydro only. INCLUDED Refrigerator, Stove, Washer, Dryer, Built-in Heating/Cooling Unit. (id:28469)
Avenue North Realty Inc.
907 - 200 Inlet Private
Ottawa, Ontario
Location ,Location.. Beautiful Condo located accross the LRT and minutes from multiple ameneties and walking trails to Petrie Island and to a local Marina and steps away from trade college. This condo offers 1bedroom , 1-4 pcs bath ,in unit stacker washer/dryer,ceramic & laminate flooring, tastefully decorated with a great view of the Ottawa River, local Marina and local beach .Enjoy beautiful sunset in the evening from your private balcony . there is also a underground Parking at P-1, (A-36), and one Storage Locker at P-2, (B-151). Building ameneties includes gym,party room with wall to wall panoramic view of the Gatineau Hills and the Ottawa River.You can also enjoy a nice swim from the roof top salted pool or relax in the hot tub or enjoy a quiet evening with a BBQ. There is a car wash bay at P1. Virtual tours at this link: https://poddermedia.hd.pics/200-Inlet-Private (id:28469)
Right At Home Realty
512-514 Macdonnell Street
Kingston, Ontario
Amazing Investment opportunity for buyers looking in Downtown Kingston. This is an exceptional five-unit property in a great location, offering ease of maintenance, convenience, and income potential. Generating an annual income of over $90,000, this building is a solid investment .Close to shops, schools, and public transit, there is virtually never a vacancy. All units are up to date and most have been recently renovated. Four parking spots make the units even more desirable for tenants. Property consists of two one bedroom units and three one plus den units. This is a turnkey investment with great income and growth potential. Don't miss out. (id:28469)
Royal LePage Proalliance Realty
248 Lera Street
Smiths Falls, Ontario
Looking for that exceptional home, built to high quality specifications. This spectacular walk-out back bungalow is sure to please with 1860 sq ft finished, on both levels. From the covered front porch, a welcoming foyer greets you next to an essentials home office (alternately a 3rd main level bedroom with a closet). Move to the open concept living room with its beautiful feature wall & gas fireplace. The spacious open dining area also offers access to the upper-level deck with a retractable awning & sunscreen. Next you will love the gourmets delight kitchen with an abundance of higher end cabinetry, a breakfast island bar & granite countertops. The kitchen is complimented with stainless steel appliances including a 3-door fridge, stove, microwave/hood-fan & dishwasher. There is an inside access door to the garage, a main floor laundry room with washer and dryer, a main level 3-piece bathroom plus a 2nd guest bedroom. Next take in the pampering master suite with a generous walk-in closet, a 5-piece ensuite with a soaker tub, a separate glass shower stall, a makeup vanity with lighted mirror & convenient double sinks. Head down the showcase stairwell to the finished lower-level family room . Moving through to the playroom & then onto the games room area with a door leading to the lower-level patio & private back yard. There is a 3rd bathroom, a 4th bedroom, a utility storage rm. & a cold storage rm. This lovely home offers tile & hardwood flooring throughout the main level with tile & laminate flooring on the lower level. For added comfort & efficiency, the lower-level floor & upper-level ceramic tile are heated by radiant hot water heating plus there is also a forced air gas furnace with central air conditioning. Other features including high ceilings on both levels, a Natural Gas on-demand hot water supply, 2 Natural gas BBQs connected, a well landscaped yard, a twin door 2 car oversized garage, aristocrat stone & stucco exterior plus a wide paved driveway. (id:28469)
RE/MAX Affiliates Marquis
42-46 Marlborough Street S
Cornwall, Ontario
Welcome to 42-46 Marlborough Street South, a corner lot with lots of potential. This unique property has a 3-bedroom home, an old storage building, and some vacant land on the side. Whether you buy this property to use as an income property, as your own personal home, or rebuild, the options are there. This lot is located across from Cornwall's picturesque riverfront trails and baseball parks, making this a perfect property for outdoor enthusiasts, hikers or cyclists. It is also located right downtown, with easy access to shops and city transportation. Interestingly, 42 Marlborough street South is listed with the city as a non-designated heritage property, calling it the 'Boomtown Front House'. The home is currently rented so please allow at least 24 hour notice on all showings. For safety reason the old storage building is unavailable for viewings.Welcome to 42-46 Marlborough Street South, a corner lot with lots of potential. This unique property has a 3-bedroom home, an old storage building, and some vacant land on the side. Whether you buy this property to use as an income property, as your own personal home, or rebuild, the options are there. This lot is located across from Cornwall's picturesque riverfront trails and baseball parks, making this a perfect property for outdoor enthusiasts, hikers or cyclists. It is also located right downtown, with easy access to shops and city transportation. Interestingly, 42 Marlborough street South is listed with the city as a non-designated heritage property, calling it the 'Boomtown Front House'. The home is currently rented so please allow at least 24 hour notice on all showings. For safety reason the old storage building is unavailable for viewings. (id:28469)
Century 21 Shield Realty Ltd.
1329 Turnbull Way
Kingston, Ontario
Welcome to your new home in Creekside Valley, one of Kingston's most desirable new communities, where parks, a charming walking trail, and a true sense of neighbourhood come together. The Willow Model by Greene Homes offers a modern, open-concept design that blends style with everyday functionality. The kitchen seamlessly overlooks the great room and dining area, creating an ideal space for both relaxed living and effortless entertaining. A main-floor laundry room and convenient 2-piece bath enhance the thoughtful layout. Upstairs, the spacious primary suite features a generous walk-in closet and a luxurious 5-piece ensuite, offering a private retreat at the end of the day. Three additional bedrooms and a well-appointed 5-piece main bath provide comfort and flexibility for family or guests. This home also includes a separate entrance to the lower level, offering excellent potential for future development. With a rough-in for a 4-piece bath, second laundry hook-up, and more, the opportunities are endless. Don't miss your chance to become part of this vibrant and growing community! (id:28469)
RE/MAX Service First Realty Inc.
RE/MAX Finest Realty Inc.
682 Princess Street
Kingston, Ontario
This fully vacant triplex is a prime investment opportunity. Built in 2017, this 3-unit property offers 13 bedrooms in total and is delivered fully vacant, allowing the new owner to select tenants and set rents at today's market rates. With rental potential of $13,000+ per month, this property is ready to generate strong returns from day one. The layout includes a 4-bedroom unit spanning the main floor and basement, a 3-bedroom unit on the second level, and a spacious 6-bedroom, 2-bathroom unit across the second and third floors. Each unit is equipped with in-suite laundry, dishwasher, and HRV. Additional features include 3 parking spaces.Located within walking distance to Queens University, grocery stores, Tim Horton's, and public transit, this modern triplex offers a rare opportunity to add a fully vacant, turn-key rental property to your portfolio. (id:28469)
RE/MAX Rise Executives
0 Kitley Line 8 Road
Elizabethtown-Kitley, Ontario
Escape the hustle and bustle of city life! Immerse yourself in the peaceful tranquility that country living has to offer! Come home and treat yourself to an atmosphere of warm breezes blowing on starry summer nights, breathing in fresh country air! This lovely, 2 acre building lot is adorned with mature trees in a unique diagonal pattern, which provides a picturesque backdrop for your dream home! You will enjoy lots of summer fun: boating, fishing and taking the littles to the sandy beach at Bellamy Lake, just minutes away! This property is located in a family, friendly oriented community, and offers beautiful sunsets and is cleared and ready for your new build! Added bonus is the North Leeds Paramedic Station is just around the corner! Located just off Highway 29 for an easy 20 minute commute to both Brockville and Smiths Falls and 60 min to Ottawa. This property is ready to welcome its new family, and eagerly awaits for new memories to begin! Call to book your personal tour today! (id:28469)
RE/MAX Hometown Realty Inc
5079 County Rd 17 Road
Alfred And Plantagenet, Ontario
Country living at the edge of town! Located at the city limits of Alfred, this beautiful 25-acre property offers endless possibilities. Pride of ownership can be felt in every corner of this home. The charming 3+1 bedroom bungalow features a spacious eat-in kitchen with abundant cabinetry and countertop space-perfect for hosting family gatherings. The main floor also includes a formal living room, three bedrooms, and a convenient laundry area with access to the main bathroom. The fully finished basement provides a large family/rec room, a full bathroom, and a generous storage area, offering plenty of room for hobbies or additional living space. Outside, you'll find an attached garage, a detached workshop, and a storage shed, providing ample space for tools, equipment, or recreational vehicles. The property boasts a large frontage on the highway, allowing for great visibility and potential future uses. Additionally, there is secondary access on Station Road, complete with a municipal water hook-up already installed, opening the door to further development possibilities (potential severance to be confirmed with local authorities).This well-cared-for property is ideal for hunters, hobby farmers, or families simply looking for space and privacy while remaining close to town amenities. (id:28469)
Exit Realty Matrix
680 Westmeath Road
Whitewater Region, Ontario
Escape to nature and build your dream home on this beautiful 16.71 acre parcel of land! This mostly flat lot offers a mix of mature trees and open space-perfect for creating your ideal country retreat. Backing onto the peaceful Mill Creek and featuring a large pond and creek running through the middle of the property, this setting provides a truly tranquil backdrop for everyday living. Whether you're an outdoor enthusiast, a hunter, or simply seeking a quiet place to raise your family surrounded by nature, this property checks all the boxes. Explore your own trails, or paddle in the creek. With plenty of space for a custom home, garage, garden, and more, the possibilities are endless. A rare opportunity to own acreage that combines privacy, natural beauty, and convenience-ready for your vision to come to life. Don't miss the chance to make this slice of countryside your forever home. *Please do not walk the property without a licensed Realtor.* (id:28469)
Royal LePage Edmonds & Associates
650 Westmeath Road
Whitewater Region, Ontario
Build your dream home on this beautiful 18.03 acre property surrounded by nature and tranquility. This mostly flat lot offers endless possibilities with plenty of space to design your ideal home and enjoy country living at its finest. Mature, mixed trees provide privacy and natural beauty throughout, while a picturesque creek meanders through the front portion of the lot, adding charm and character to the landscape. The property also backs onto Mill Creek, offering stunning views and a peaceful backdrop to your daily life. Whether you're an outdoor enthusiast, a hunter, or a family dreaming of raising your kids with room to roam, this property has something for everyone. Enjoy the serenity of acreage living while still being within a short drive to nearby amenities, schools, and small-town conveniences. Opportunities like this don't come often-secure your slice of nature and start planning the home and lifestyle you've always wanted! *Please do not walk property without a licensed Realtor.* (id:28469)
Royal LePage Edmonds & Associates
710 Westmeath Road
Whitewater Region, Ontario
Discover the perfect place to build your dream home on this beautiful 16.15 acre parcel of land surrounded by nature. Mostly flat and easy to work with, this lot features a mix of mature hardwood and softwood trees, offering privacy and a serene country setting. Backing onto Mill Creek, with another smaller creek flowing through the lower portion, this property is a haven for wildlife and outdoor enthusiasts. Whether you enjoy hunting or exploring, you'll love having your own piece of the great outdoors right in your backyard. There's plenty of space here to design the lifestyle you've always wanted - from a family home with room for kids to roam, to a private retreat surrounded by nature. Create trails through the woods, set up a garden, or build that dream shop or hobby farm you've always envisioned. If you've been searching for a peaceful escape with endless potential, this 16.15 acre lot is the perfect place to make it happen. Your country dream starts here! *Please do not walk the property without a licensed Realtor.* (id:28469)
Royal LePage Edmonds & Associates
1124 Paul Street
Cornwall, Ontario
1300 square feet of commercial space available, very affordable and hard to find. Be creative and visualize this next venture for your new business in this large unit. $1,300.00/month plus HST, plus $50 water/sewer, plus utilities. Inquire today. (id:28469)
RE/MAX Affiliates Marquis Ltd.
1767 Bonaventure Terrace
Ottawa, Ontario
This charming home features three spacious bedrooms and beautifully upgraded bathrooms. The open-concept kitchen is ready for your personal touch, while the rest of the home has been freshly painted, with brand-new carpeting on the stairs. Nestled on a private lot measuring 40 feet wide by 150 feet deep, the property boasts a fabulous in-ground pool, the centrepiece of a serene backyard oasis. The pool liner and filter were replaced in 2022, Retro LED new light in the pool that changes colours with a wireless remote ( those are $500 each There are 2 lights), and a new pump was installed in 2023. A second shed was also added in 2023. With no rear neighbours, the backyard offers complete privacy. Imagine spending summer days lounging in the sun, hosting poolside gatherings, or simply enjoying a refreshing swim in your own private retreat. Located on a quiet street, this home offers the perfect blend of comfort and tranquillity. It's within walking distance to English and French schools, parks, and recreation areas, and less than 3 kilometres from Place d'Orléans Shopping Centre and grocery stores. Plus, it's conveniently close to the future LRT. The house was professionally painted on October 25. The carpet on the stairs is brand new. In-ground pool was installed in 2005Furnace, AC, and HWT are 2025 and are leased to own. Roof 2011. The pool liner and the swimming pool filter are new; they were installed in 2022 and a new pump was installed in 2023. Also, a new second shed in 2023. Retro LED new light in the pool that changes colours with a wireless remote ( those are $500 each There are 2 lights). The pool has already been winterized. Room measurements are approximate; buyer to verify it. Wonderful place for your family to call home! (id:28469)
Housesigma Inc
4 - 75 Elgin Street W
Arnprior, Ontario
800 SQ/FT of retail space available in downtown Arnprior available IMMEDIATELY! Prime opportunity in a well-established downtown Arnprior plaza anchored by CIBC Bank, Service Canada, the Ministry of Ontario, and two takeout restaurants. Shadow anchored by Shoppers Drug Mart and Giant Tiger, the location benefits from strong daily foot traffic and excellent visibility. The unit has a modern and clean interior ready for a variety of retail, office, or professional uses. A newly paved parking lot, new curbs, and sidewalks add to the accessibility and curb appeal. Parking is also available at the rear of the plaza for staff and customers. Positioned in a bustling commercial corridor with strong pedestrian and vehicle traffic, the site offers ample street parking plus plaza parking and is easily accessible from Highway 417 and major connecting roads. Arnprior is a growing community only 30 mins outside Ottawa on HWY 417. Ideal for medical users, professional users, personal care, retail, office uses. Free basement storage included! TMI is $527/month in addition to the base rent. (id:28469)
Royal LePage Integrity Realty
310 Byron Avenue
Ottawa, Ontario
Westboro, excellent brick purpose built 6 unit apartment building, substantially upgraded and fastidiously maintained, with renovated apartments in an excellent Westboro location. Renovated kitchens and bathrooms, refinished hardwood floors, plumbing stacks replaced, breaker panels in units, hood fans, bathroom fans, dishwashers, 6 parking spaces plus extra area for snow, coin op laundry, storage lockers, owned HWT's, roof ~16 years old, furnace boiler 2015, windows replaced with vinyl windows, outdoor seating area. There is upside to the rents. 1 block to Richmond Rd and the Loblaws Superstore and all the stores and cafe's along Richmond Road, 10 minute walk to LRT transit. The New Draft Zoning Bylaw is just around the corner and will change the zoning to Commercial CM1, which will permit a wide range of commercial uses (including retail, personal services, hotel...). There is an opportunity to substantially increase revenue. Redevelopment is also possible, with the CM1 zone permitting 6 storeys. (id:28469)
RE/MAX Hallmark Realty Group
1547 Vercheres Street
Ottawa, Ontario
Fully furnished and completely outfitted-just bring your suitcase.Comes with linens, towels, and everything needed to prepare and serve meals.$3,300 per month + electricity + gas . Includes Rogers cable TV , High-speed internet & Wi-Fi , Water ,Parking. We have three units available, main floor or basement, identical floor plans. (id:28469)
First Choice Realty Ontario Ltd.

