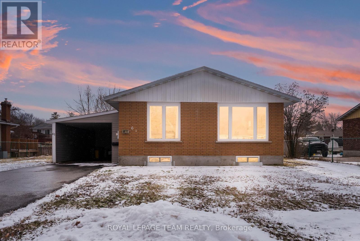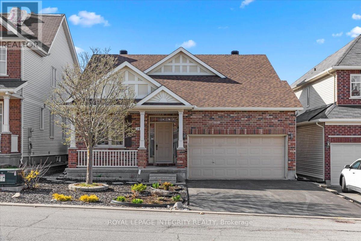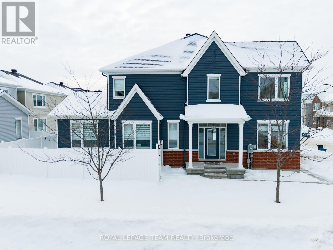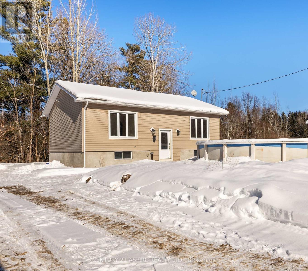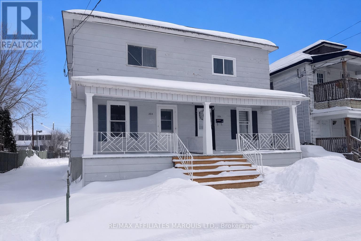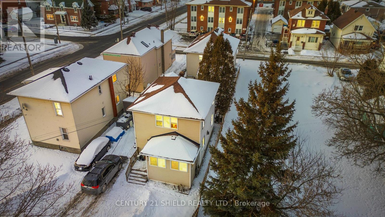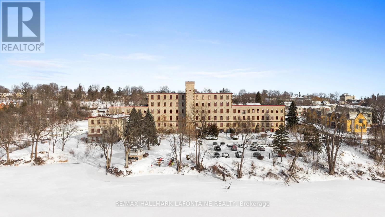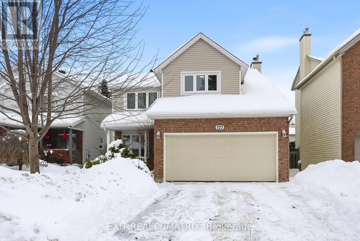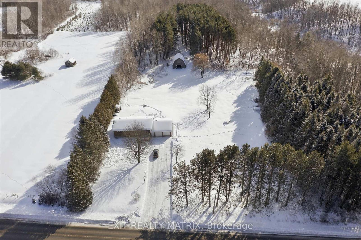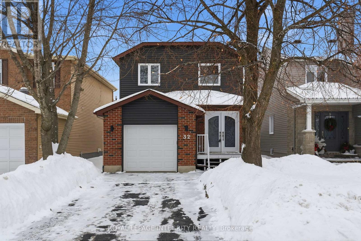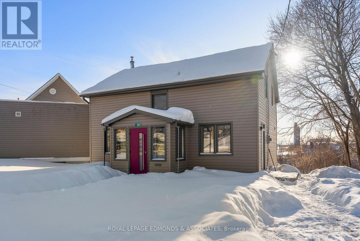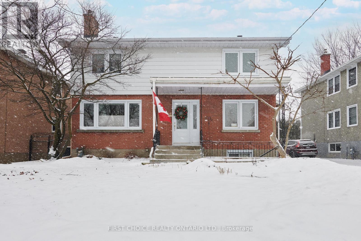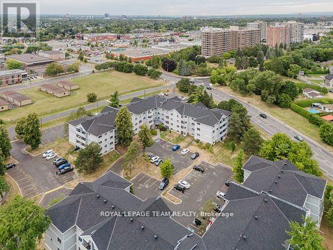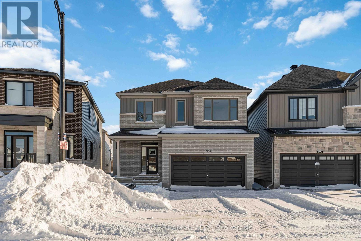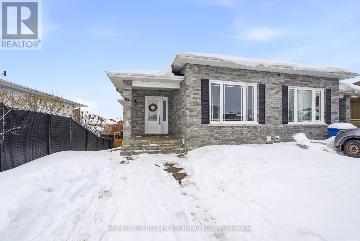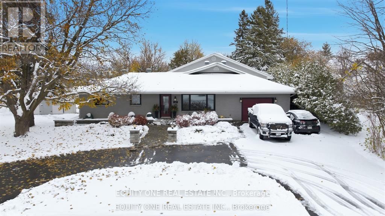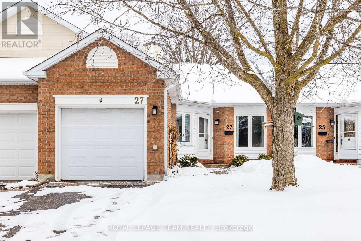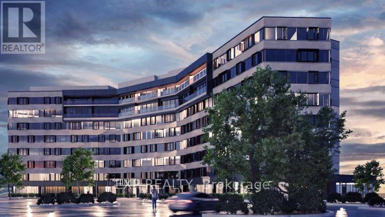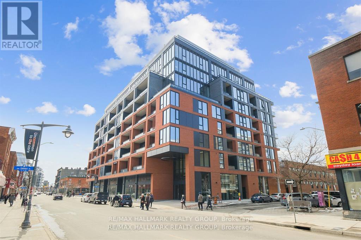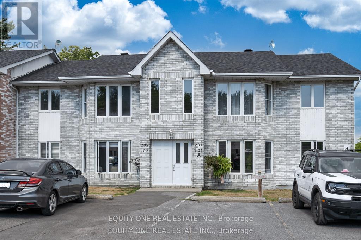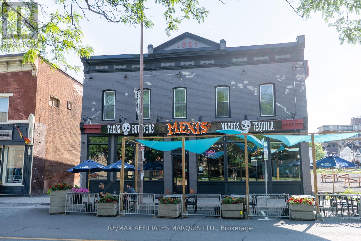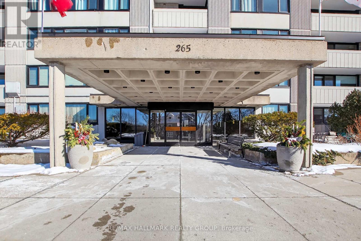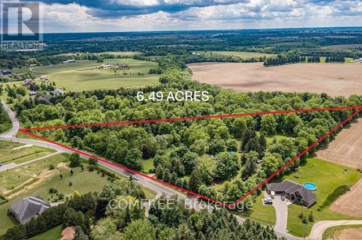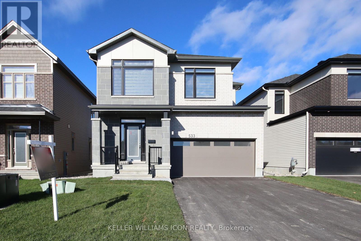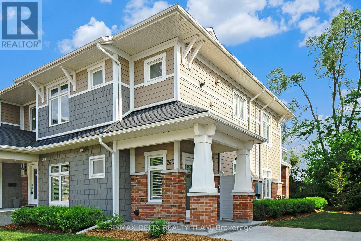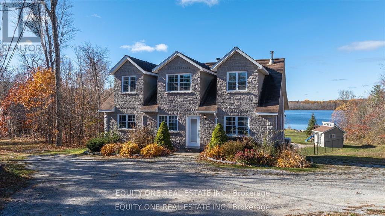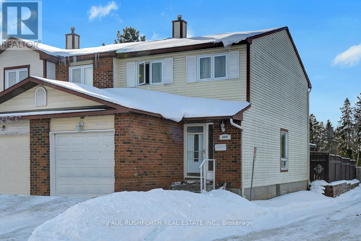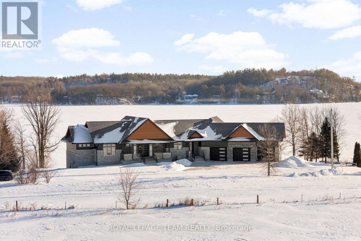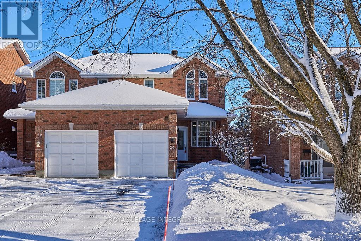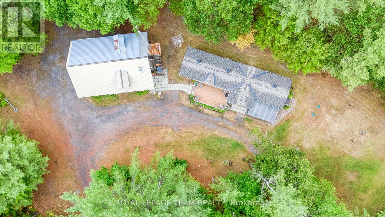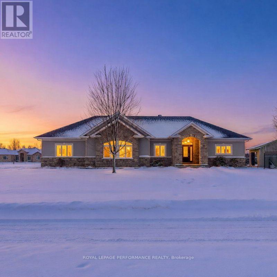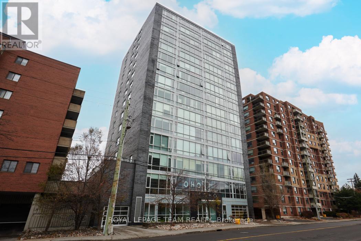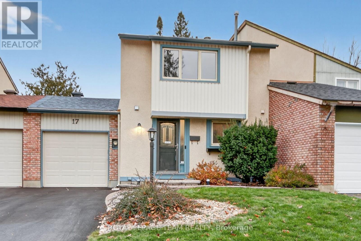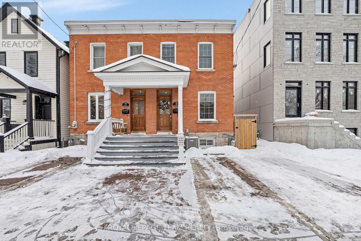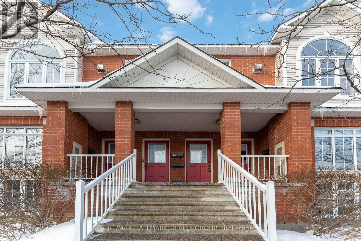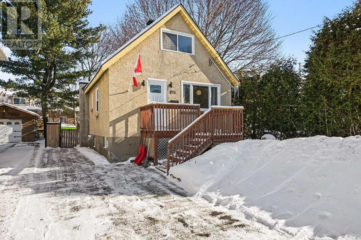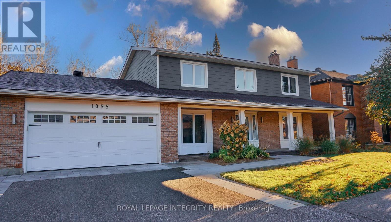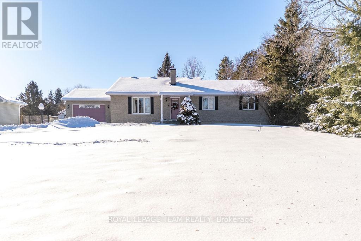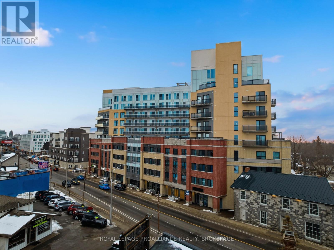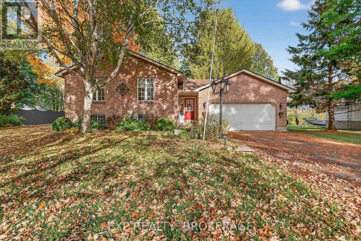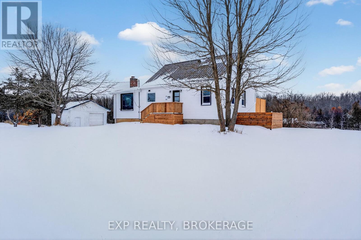61 Herman Street
Petawawa, Ontario
Welcome to this well-maintained 3+1 bedroom home in a fantastic Petawawa location, close to schools, restaurants, and everyday amenities. Many of the big-ticket items have already been taken care of, including a new electrical panel, all new baseboard heaters, and several new windows throughout the home. The basement has been refreshed with newly enlarged windows that bring in loads of natural light, plus it's been finished with drywall and insulation to create comfortable additional living space. Freshly painted from top to bottom, the home shows clean, bright, and truly move-in ready. The bathroom has been fully renovated, and the kitchen features all new never used appliances, giving buyers a worry-free start. Outside, you'll love the large mostly fenced yard complete with a workshop - perfect for storage, hobbies, or extra workspace. (id:28469)
Royal LePage Team Realty
148 Rodeo Drive
Ottawa, Ontario
Welcome to this meticulously maintained 3-bedroom, 3-full bathroom bungalow in Longfields-one of Barrhaven's most desirable neighborhoods! A spacious foyer with a glass French door welcomes you into our bright, open-concept living space. Main floor features gorgeous hardwood flooring throughout, custom blinds, an updated kitchen with gas stove and stunning quartz countertops (2025), and a sunny eating area that leads to a fully fenced backyard-perfect for relaxation and entertaining. Main floor has 9' ceilings throughout, the spacious living and dining room both boast cathedral ceilings, a cozy fireplace adding warmth and character to the home. The primary bedroom offers a private retreat with a walk-in closet and luxurious 5-piece ensuite, while a second bedroom, full bathroom, and convenient laundry room (washer & dryer included, 2018) complete this level. The builder finished basement expands the living space with an additional bedroom, a cheater ensuite, and a generous unfinished area ready for customization or storage. Outside, the beautifully landscaped front yard enhances the home's curb appeal. Ideally located moments from top-rated schools, Barrhaven Marketplace, parks, transit, and all essential amenities, this move-in-ready gem is perfect for downsizing or low-maintenance living in a premium location. Don't let this opportunity slip away! (id:28469)
Royal LePage Integrity Realty
21 Coppermine Street
Ottawa, Ontario
Welcome to 21 Coppermine Street, a beautifully crafted 4-bedroom, 2.5-bathroom single-family home by Caivan Communities, ideally located in the sought-after "Conservancy Community" in Barrhaven, where modern design meets family-focused living. Bright, airy, and filled with natural light, this home features a contemporary open-concept layout thoughtfully designed for everyday living, family gatherings, and effortless hosting. The main level offers a versatile den/home office, perfect for remote work, study space, or a quiet reading retreat. Expansive windows and electric window blinds in the kitchen and living areas provide both comfort and privacy, while the gas fireplace in the family room adds warmth and ambience - ideal for cozy evenings at home. At the heart of the space, the custom chef's kitchen features premium appliances and finishes, abundant cabinetry, and a generous island ideal for entertaining, meal prep, or casual family breakfasts. Upstairs, you'll find four spacious bedrooms, including two bedrooms with walk-in closets, plus a relaxing primary retreat complete with a private ensuite offering double sinks and ample storage in the walk-in closet. The fully finished basement extends your living space with a versatile recreation area, perfect for a media lounge, playroom, home gym, or guest space, giving your family plenty of room to grow and unwind. A double car garage and functional floor plan add everyday convenience. Step outside to enjoy the professionally landscaped backyard, fully fenced for privacy, and finished with low-maintenance turf grass, creating the perfect space for relaxing, entertaining, or letting kids and pets play, with virtually no upkeep required. Set within a vibrant, family-friendly neighbourhood surrounded by parks, trails, schools, and nearby amenities, this move-in-ready home offers the perfect blend of comfort, style, and location. Modern. Spacious. Designed for real life. Welcome home. (id:28469)
Royal LePage Team Realty
84 Sandy Beach Road
Laurentian Valley, Ontario
Welcome to this tastefully updated home located on the outskirts of town just minutes to Pembroke and close to highway 17 for an easy commute to CFB Petawawa. The main floor features a fully updated kitchen (2019) with premium appliances and a new sliding door leading to the deck to enjoy your morning coffee with no rear neighbors. The bright dining area flows seamlessly into the living area, offering enough space for the whole family. The main floor also features two bedrooms and a fully updated bathroom. The lower level features a spacious bedroom with double closets and another updated bathroom. There is an additional room that was used as a craft room but could be used an your home office or another bedroom. The spacious detached heated garage is a perfect space to run a small business and offers ample storage for all your toys. There is an addition piece of property Enjoy the privacy of living on the outskirts of town while being a short distance to many major amenities. Book your showing today. 24 Hour irrevocable on all offers. (id:28469)
Century 21 Aspire Realty Ltd.
204-206 Guy Street
Cornwall, Ontario
Excellent opportunity for investors or multigenerational living! This large side-by-side duplex offers 2 spacious units, each featuring 3 bedrooms, 2 storeys, and main floor laundry for added convenience. Unit 204 includes 2 full bathrooms plus an additional partial bathroom located in the basement, while Unit 206 offers 2 full bathrooms. Both units provide functional layouts with comfortable living spaces and strong rental appeal. Updates over time include the front steps, several windows, some plumbing improvements, and other minor repairs. The property also features ample parking at the rear with an additional access point via a lane way, and a convenient location close to transit routes, everyday amenities, and the St. Lawrence College. Whether you're looking to expand your investment portfolio or accommodate multigenerational living, this property checks all the boxes. Reach out today for financial details or to book your private showing. (id:28469)
RE/MAX Affiliates Marquis Ltd.
37 Timothy Avenue
Cornwall, Ontario
Welcome to 37 Timothy! A charming two-storey, fully detached home - affordable, well maintained, and move-in ready. Ideally located within walking distance to Walmart and nearby amenities, this property offers excellent value for first-time buyers or investors. Outside, you'll find a large 4-car driveway, a storage shed, and partially updated exterior siding. As you step inside, you're welcomed by a spacious foyer leading into the living room, featuring a cozy corner gas fireplace and an open flow to the updated kitchen. The updated kitchen offers ample cabinetry and counter space and is complemented by a convenient two-piece bathroom on the main floor. From this level, you'll also find access to the unfinished basement and rear entrance. The unfinished basement provides plenty of storage and awaits your creative vision. Upstairs, the second level features two generously sized bedrooms, including an oversized primary bedroom with a large closet, as well as a modern three-piece bathroom with a double whirlpool tub. The roof was replaced in 2021, adding peace of mind for years to come. This is a rare opportunity to own at an attractive price point. Currently tenanted, with the tenant willing to stay, and rented at $1,250 per month plus utilities. Willing to increase rent to 1500$. Please allow 24 business hours irrevocable with all offers. (id:28469)
Century 21 Shield Realty Ltd.
107 - 1 Rosamond Street E
Mississippi Mills, Ontario
Welcome to The Millfall - where history meets the Mississippi River.This landmark 1800s textile mill has been masterfully transformed into 69 exceptional residences set across four acres of meticulously curated private grounds. Here, enduring craftsmanship and natural beauty exist in perfect harmony, creating a sanctuary that feels both elevated and profoundly tranquil.This home occupies one of the most coveted exterior-access points in the community. Step onto your private composite patio and take in uninterrupted views of cascading waterfalls and the river beyond. Mornings and evenings alike are accompanied by the gentle rhythm of flowing water, the dance of light across the sky, and the quiet serenity of a setting where history, artistry, and nature converge. It's more than a home-it's a rare vantage point where every moment feels thoughtfully curated for living well.Step inside and continue the dream: soaring 9.5-foot ceilings and 24-inch window sills enhance the integrated living and dining areas, which flow seamlessly into a spaciously renovated kitchen with abundant upgraded cabinetry and granite counters. The bedroom offers ample closet space and leads to your own upgraded ensuite with quartz counters and additional storage. A second powder room is perfectly positioned for guests. Need a den for working from home, a cozy reading area, or a hobby room? This home has it all-thoughtfully designed to suit every lifestyle.Residents enjoy a host of amenities, including an exercise room, workshop, library, recreation room, and rentable guest suite. Just steps from the Ottawa Valley Recreational Trail and River Walk, and only a five-minute stroll to Almonte's historic downtown with its renowned restaurants and boutiques, The Millfall offers a perfect balance of riverside tranquility with vibrant community living. Live elevated. Live serene. Live The Millfall. (id:28469)
RE/MAX Hallmark Lafontaine Realty
727 Brome Crescent
Ottawa, Ontario
Walk into a life of convenience, comfort and community in this bright, spacious and move-in ready 4-bedroom home on a quiet, sought-after crescent in beautiful Orleans. Freshly painted top-to-bottom, this carpet-free home has been lovingly maintained over the years, offering newer windows, updated lighting & hardware, a south-facing & fully-fenced back yard w/ shed and patio, storage galore, and beautiful hardwood floors (even in the spacious primary suite). Ready to get cozy? Warm up by the fire in your light-filled living room or unwind in your massive ensuite's soaker tub. Craving fresh air? Steps to an abundance of nature, including stunning Princess Louise Falls & expansive parks, this family neighbourhood welcomes you with a canopy of mature trees and proximity to everything Orleans has to offer: exceptional schools, an urgent care clinic & new health hub, expanding public transit, trendy restaurants & spas, and a world-class multidisciplinary arts centre (Shenkman). Come see why so many families are falling for Fallingbrook: a safe, bilingual & culturally dynamic place to call home. OPEN HOUSE this Sunday, Feb. 15 2-4! (id:28469)
Exit Realty Matrix
1285 Calypso Street
The Nation, Ontario
Welcome to 1285 Calypso Street, an exceptional country property set on approximately 17 acres, conveniently located just minutes from Highway 417. This unique offering delivers the perfect blend of privacy, natural beauty, and outdoor potential, making it ideal for nature lovers, or those seeking a peaceful rural retreat. Upon entry, you're welcomed by a bright and spacious oversized living room, filled with natural light. The open-concept kitchen and dining area is well-suited for family living and entertaining, with patio doors leading to the rear deck (2023), providing a seamless connection to the outdoors. Down the hall, the main level offers a comfortable primary bedroom, two additional bedrooms, and a 4-piece main bathroom. The lower level, recently finished in 2026, expands the living space with a versatile rec room and workout area, an additional fourth bedroom, a full bathroom, and laundry and ample storage. The expansive grounds are a true highlight, featuring winding walking trails lined with raspberry bushes throughout the acreage, perfect for quiet exploration and enjoying the natural surroundings. Approximately 20 mature maple trees offer the opportunity for seasonal maple syrup tapping, while a scenic pond (perfect for ice skating in the winter!) located beside the barn adds charm and attracts local wildlife. Additional features include front and rear decks completed in 2023, enhancing outdoor living and enjoyment of the serene landscape. This rare property offers endless possibilities while remaining close to town amenities and commuter routes. (id:28469)
Exit Realty Matrix
32 Acklam Terrace
Ottawa, Ontario
Don't you love a house that's had a total glow up? This one will make you do a double take. Extensively renovated from head to toe, this home is sun-drenched during the day and lets you create any vibe at night with customizable LED lighting systems. The open-concept kitchen flows perfectly for hosting, while the large, fully fenced backyard is the ultimate summer hangout spot. With three bedrooms and 2.5 baths, including a custom luxury ensuite, this home blends chic design with everyday practicality - the lifestyle upgrade you've been waiting for. Every detail was thoughtfully curated by the same family for over 20 years, designed for you to love just as long. Approx bills: Heating bill-$125/month, Hydro bill-$125/month, Water bill-$200/every 2 months, Owned Hot Water Tank. (id:28469)
Royal LePage Integrity Realty
1855 Beachburg Road
Whitewater Region, Ontario
Absolutely stunning 4-bedroom home overlooking a tranquil creek in the heart of Beachburg! This beautifully renovated gem offers striking curb appeal with all-new brown vinyl siding, window trim, soffit, fascia, and gutters, sitting proudly on a 0.25-acre lot. Step inside to a bright, open main floor flooded with natural light, fresh crisp white paint, and brand-new flooring throughout. The spacious, modern kitchen features two-toned cabinets, sleek countertops, stainless steel appliances, and plenty of room for a large dining table. The massive living room opens through a patio door to the gorgeous back deck with glass railing, offering unobstructed views of the serene creek. Also on the main floor, enjoy a convenient powder room and stacked laundry area for everyday ease. Upstairs, four generously sized bedrooms provide ample space for family or guests, complemented by a stylish, new 3-piece bathroom. Lower level offers great storage and a walkout to the backyard. With countless upgrades, a serene location, and an extremely attractive price tag, this move-in-ready home is a rare find that won't last long! (id:28469)
Royal LePage Edmonds & Associates
1366 Kingston Avenue
Ottawa, Ontario
Welcome to 1366 Kingston Avenue, backing directly on the Experimental Farm with no rear neighbours, and boasting a basement unit with a separate exterior access, this home is a true gem in the city! Inside, the main level presents a practical and welcoming layout with bright, comfortable rooms and an easy flow for day-to-day living. A new kitchen (2018) with huge island, adds to the home's appeal, offering updated style and function. Major improvements have been completed with longevity in mind, including all windows and doors were replaced by Verdun windows (lifetime warranty) including floor to ceiling windows and sliding door in the living room and a new roof (2021), giving future owners added confidence in the home's ongoing performance. The Second level features 4 well sized bedrooms that offer flexibility for a range of needs, whether it be an extra office, a gym, or a guest room. The layout is practical and balanced, allowing each room to feel private and accessible without wasted space. Hardwood flooring runs throughout the level, adding warmth, durability, and a consistent sense of quality. Natural light carries across the hallway and into the rooms, creating an inviting atmosphere and a comfortable daily living environment. A key highlight is the basement unit with a separate exterior entrance, a full kitchen and bathroom, offering versatility for a variety of living situations. Whether this space is used for rental income to help combat rising living expenses, extended family, guests, independent space for older children, work-from-home needs, this feature increases both lifestyle flexibility and future options. The location contributes to the property's strength with access to daily amenities, schools, transit, parks, the Civic Hospital, and commuter routes making life convenient, while the surrounding area maintains a calm residential feel. Located minutes to downtown while enjoying this park-like setting. Book a showing and make this your home today! (id:28469)
First Choice Realty Ontario Ltd.
714 - 40 Landry Street
Ottawa, Ontario
Open House this Sunday Feb 15th, 2-4pm. First Time Buyers take Note! Rarely offered 1-bedroom condo with IN-UNIT LAUNDRY, PARKING, and low condo fees. Located on the 7th floor, this bright unit features sweeping views... is ideal for first-time buyers and/or down-sizers seeking the convenience of this prime location in Beechwood Village. When you walk in the door you first note the spacious kitchen with stylish tile flooring, a large peninsula for preparing meals w/seating for 3 people and generous amount of cupboard space, the large entry closets provide ample storage for coats and much more! Views through the large patio doors welcome you to move into the large open living area with space for a large sofa and a home office setup. The large balcony provides natural light throughout the long winter months and in the summer the large outdoor space can be enjoyed anytime of day, and ideal for entertaining family and friends. The large bedroom offers a large window with calming park views and can easily fit a queen size bedroom set and dressers. The bathroom features a rainfall shower head with powerful water pressure, and the large laundry room ...rare in the building! The bathroom also provides more storage. This unit includes 1 exclusive parking spot on the first level of the garage-highly convenient for accessibility for its ease of use. La Renaissance has a solid reputation of good management and features numerous amenities including a gym, recently updated indoor pool, large party room, library, sauna, visitor parking, and two outdoor terraces. For those with pets, the building features a dedicated outdoor pet space and is close to multiple dog parks.This building is located walking distance to grocery stores, banks, trendy local cafes, restaurants and both the Rideau and Ottawa River. (id:28469)
First Choice Realty Ontario Ltd.
210 - 212 Viewmount Drive
Ottawa, Ontario
Looking for your first home, a smart downsizing option, or an affordable investment? This cozy one bed, one bath unit in the well-managed Viewmount Woods community could be the perfect fit. You'll enjoy a quaint, galley kitchen, in-unit laundry, owned hot water tank, air conditioning, and a private balcony. The building offers low condo fees and plenty of conveniences, including an exclusive parking spot, bike storage, and easy access to transit, schools, parks, trails, and shopping. With everything you need within walking distance, this home combines comfort, convenience, and value. Status certificate reordered. (id:28469)
Royal LePage Team Realty
602 Glade Grove
Ottawa, Ontario
Bring your family together in the Gladstone with a connected kitchen and great room and a semi-private dining room. The double-car garage gives you room to grow as your life evolves, while the primary bedrooms spacious walk-in closet gives you more room to treat yourself. Finished basement rec room for added space! Connect to modern, local living in Abbott's Run, Kanata-Stittsville, a new Minto community. Plus, live alongside a future LRT stop as well as parks, schools, and major amenities on Hazeldean Road. Immediate occupancy! (id:28469)
Royal LePage Team Realty
127 Ascari Road
Ottawa, Ontario
Take advantage of Mahogany's existing features, like the abundance of green space, the interwoven pathways, the existing parks, and the Mahogany Pond. In Mahogany, you're also steps away from charming Manotick Village, where you're treated to quaint shops, delicious dining options, scenic views, and family-friendly streetscapes. this Minto Birch Corner Model home offers a contemporary lifestyle with four bedrooms, three bathrooms, and a finished basement rec room. The open-concept main floor boasts a spacious living area with a fireplace and a gourmet kitchen with upgraded, two tone high upper cabinets and cabinet hardware, designer upgraded 30 inch stainless steel hood fan and upgraded backsplash. The second level features a master suite with a walk-in closet and ensuite bathroom, along with three additional bedrooms, another full bathroom and laundry. The finished basement rec room provides additional living space. Immediate occupancy!! (id:28469)
Royal LePage Team Realty
3205 Starboard Street
Ottawa, Ontario
Welcome home! The Sugarplum's elegant staircase greets you as you walk in. There is a cozy den, perfect for a home office, and a dining room for family events. The primary bedroom features a walk-in closet and ensuite bath. Finished basement rec room allows for plenty of space for entertaining family and friends. Enjoy hardwood flooring on the main floor, and smooth ceilings on the main and second floors. Take advantage of Mahogany's existing features, like the abundance of green space, the interwoven pathways, the existing parks, and the Mahogany Pond. In Mahogany, you're also steps away from charming Manotick Village, where you're treated to quaint shops, delicious dining options, scenic views, and family-friendly streetscapes. Immediate occupancy. (id:28469)
Royal LePage Team Realty
226 Prosperity Walk
Ottawa, Ontario
Welcome to The Stanley - a detached Single Family Home greets you with an elegant, flared staircase leading up to 4 bedrooms, including the primary suite with full ensuite and walk in closet. Convenient 2nd level laundry. The main floor has a dedicated den and dining room, plus an oversized kitchen with a breakfast nook opening into the great room. Connect to modern, local living in Abbott's Run, a Minto community in Kanata-Stittsville. Plus, live alongside a future LRT stop as well as parks, schools, and major amenities on Hazeldean Road. Immediate occupancy. (id:28469)
Royal LePage Team Realty
214 Prosperity Walk
Ottawa, Ontario
Welcome to The Stanley - a detached Single Family Home greets you with an elegant, flared staircase leading up to 4 bedrooms, including the primary suite with full ensuite and walk in closet. Convenient 2nd level laundry. The main floor has a dedicated den and dining room, plus an oversized kitchen with a breakfast nook opening into the great room. Connect to modern, local living in Abbott's Run, a Minto community in Kanata-Stittsville. Plus, live alongside a future LRT stop as well as parks, schools, and major amenities on Hazeldean Road. Immediate occpuancy. (id:28469)
Royal LePage Team Realty
92 Butternut Drive
Cornwall, Ontario
Freshly painted throughout with new flooring, this modern semi-detached home built in 2016 features an open-concept main floor where the kitchen, dining area, and living room flow seamlessly together, complete with a kitchen island that anchors the space. The home offers 2+1 bedrooms, two bathrooms, and 1,080 sq. ft. of thoughtfully designed living space. The primary bedroom is generously sized and features double closets and patio doors leading to its own private deck. The fully finished walkout basement adds exceptional versatility, making it ideal for guests, teens, or a home office setup. This level includes an additional bedroom, a 4-piece bathroom, a separate finished laundry room, and a utility room with ample storage. Natural Gas heating and central air conditioning provide year-round comfort. Located in a quiet, conforming neighbourhood, this well-maintained property offers solid value and low-maintenance living. Some photos have been virtually staged. Click on the Multi-Media link for video & floor plan. (id:28469)
RE/MAX Affiliates Marquis Ltd.
17 Savage Drive
Ottawa, Ontario
Your Perfect Blend of Country Charm & City Convenience! Welcome to this beautifully maintained 4-bedroom, 2-bathroom detached bungalow nestled on a 100' x 150' lot, offering peaceful living just minutes from all amenities offering 2,067 sq ft (above grade) finished living space. The attached oversized garage is a true man cave-complete with an impressive car lift, perfect for hobbyists or car enthusiasts. And, you'll never lose power thanks to the whole-home Generac generator.The main floor features a bright and inviting living room with large windows that flood the space with natural light. Enjoy the freshly updated eat-in kitchen with stainless steel appliances and ample counter space-ideal for family meals and entertaining. Three well sized bedrooms and a full bathroom complete this level. The 2002 addition brings an expansive family room with soaring ceilings, a cozy gas fireplace, walk-out access to the back deck, and a primary bedroom that enjoys a cheater-style oversized 4-piece ensuite, creating a private retreat.The finished lower level offers even more space with a large recreation room, two dens/offices, and a storage room. Step outside to your private backyard oasis, where you can relax and unwind without rear residential neighbours, feeling miles away from the hustle and bustle-yet you're just a 12-minute walk to The Keg and other local conveniences. A true hidden gem in the city ~ spacious, bright, full of character and access to forested walking paths that link to neighbouring areas and Paul Lindsay pond park. Don't miss it! (id:28469)
Equity One Real Estate Inc.
14 - 27 Pine Needles Court
Ottawa, Ontario
Welcome to one of the quietest streets in the Village in the sought-after Adult Lifestyle Community of Amberwood! Perfectly nestled on the peaceful street of Pine Needles Court surrounded by mature trees and greenspace this lovely home is near visitor parking and walking trails. This beautifully maintained 2 bedroom plus 2 bath bungalow is the perfect blend of comfort, style, and functionality. From the moment you arrive, you'll appreciate the inviting interlock front entry and well-maintained landscaping and curb appeal. The open concept living and dining area features hardwood floors and wood fireplace which leads to a cheery sunroom overlooking a patio and backyard. The basement awaits your imagination but lots of storage available. Freshly painted sunroom area. Windows replaced 2019, eavestroughs 2021, parging 2025,vinyl siding to be done(small special assessment for siding)Utilities- annual costs- gas $1020, hydro $960, water and sewer $510, HWT owned AC new 2025. Condo fees include: common area maintenance, snow removal including driveway, salting the patio in the wintertime, eavestrough cleaning in the spring time, trimming of the hedges, lawn aeration, and building insurance. Also there is an Amberwood clubhouse, beautiful golf course, pool and restaurant. Residents of Amberwood are offered a membership with a discount to golf, pickleball, aquafit, winter trails, yoga & fitness, social activities & more. Small special assessment for new exterior vinyl $125 for the next 18 months approx. remaining (id:28469)
Royal LePage Team Realty
2 Shadow Court
Ottawa, Ontario
Welcome to this lovely detached Minto home, located on a cul-de-sac, in a prime location in the West end of Ottawa! This cozy home is perfect for first time home buyer's, a couple, single professional or a family looking to move up into a detached home. You'll love it's open concept living and dining room, with a large kitchen pass through, that makes entertaining a breeze. The second floor offers three generous sized bedrooms and two bathrooms which includes a recently updated ensuite. The finished basement is a great space for a family room, play room, craft room, office, and more! Sitting on a corner lot, this fenced in yard is like having your very own backyard oasis- a perfect spot for summer bbqs or winter snowman building! With parks, schools, public transit, shopping, restaurants all close by AND only steps from the Queensway Carleton Hospital, this home offers all the convenience and amenities you're looking for! Lovingly maintained and cared for by the same family for 30 years, this home is now ready for its new family to call it home- are you ready? (id:28469)
RE/MAX Boardwalk Realty
301 - 1600 James Naismith Dr Drive
Ottawa, Ontario
Experience stylish urban living in this beautifully designed bachelor apartment at The Monterey in Ottawa's desirable Pineview neighborhood. Perfectly located within the Blair Crossing community, this home blends comfort, convenience, and modern elegance. Step inside to discover upscale finishes throughout sleek quartz countertops, stainless steel appliances, luxury vinyl plank flooring, and soaring ceilings. Large windows invite abundant natural light, creating a bright and inviting space. Enjoy the ease of in-suite laundry, air conditioning, and an open-concept layout ideal for both relaxing and entertaining. Nestled in Pineview's Blair Crossing, this unit is steps from Blair LRT station, the Gloucester Centre mall, Pineview Golf Course and multiple parks, offering a walkable and connected community. Catch the latest films at the nearby Scotiabank Theatre adjacent to Gloucester Centre. You'll love the connection to both nature and city life. A modern retreat in a prime location ready for you to call home! No smoking, pets allowed. Building amenities include a working lounge, games room, social room, outdoor terrace, fitness center (incl. yoga room & kids playroom while you workout). Ideal for professionals or couples seeking a modern, low-maintenance lifestyle steps from transit, shopping, and major routes. 2 months FREE RENT on signing of a 12 month lease. Hurry, limited time offer. Parking & Storage available at additional $100 & 75 per month. (id:28469)
Exp Realty
617 - 10 James Street
Ottawa, Ontario
This 2-bedroom, 2-bathroom unit offers 725 sq ft of contemporary living space, complemented by a 115 sq ft balcony perfect for quiet moments of relaxation. Located in a striking 9-storey brick and glass midrise by RAW Design, the condo showcases modern sophistication throughout. Floor-to-ceiling windows fill the space with natural light, while the open-concept kitchen is outfitted with sleek finishes, including quartz countertops and built-in stainless steel appliances. Offering both style and functionality, this residence is ideally situated in the heart of Centretown. (id:28469)
RE/MAX Hallmark Realty Group
202a - 185 Du Comte Street
Alfred And Plantagenet, Ontario
Welcome to your new home, perfectly tucked away among mature trees with serene views of the South Nation River. This inviting 2-bedroom, 1-bathroom condo offers the best of comfort and nature.Step inside to find an open-concept living and dining area that flows seamlessly into a modern kitchen, complete with generous cabinetry, a breakfast bar, and walkout access to a private balcony. Sip your morning coffee, listen to the birds, and take in the peaceful river views.Two spacious bedrooms, a full bathroom, and convenient in-unit laundry provide everything you need for easy everyday living. Added bonuses include dedicated parking and low condo fees, making this home as practical as it is charming. Whether you're a first-time buyer, downsizing, or simply seeking a tranquil retreat, this condo is ready to welcome you home. (id:28469)
Equity One Real Estate Inc.
58 Pitt Street
Cornwall, Ontario
An incredible opportunity to lease a high-visibility restaurant space in the heart of Cornwalls bustling downtown core! Located right on the main strip just one block from Lamoureux Park, where the citys largest events and summer festivals take place, this location benefits from consistent foot traffic, especially during holidays and community celebrations like Canada Day and Ribfest. Positioned directly across from the Cornwall Square Shopping Centre and surrounded by shops, offices, and public attractions, this area draws both locals and tourists year-round. Currently operating as Mexis, a well-known and locally loved Mexican restaurant, this beautifully designed space is fully equipped and ready for your culinary vision. The establishment features a spacious dining area, a cozy bar lounge, vibrant artistic décor throughout, a fully equipped kitchen, liquor license, seasonal outdoor patio, and private rear parking for added convenience. Dont miss this opportunity to bring your concept to life in a beautifully maintained space that blends charm, functionality, and unbeatable location. Whether youre an experienced restaurateur or an ambitious entrepreneur, this downtown gem offers the perfect foundation for your next venture. (id:28469)
RE/MAX Affiliates Marquis Ltd.
1412 - 265 Poulin Avenue
Ottawa, Ontario
You can have it all! Here is a rarely offered "12" Tower corner unit with stunning views of Mud Lake, the river and the Gatineau Hills from every room. This fully renovated, open concept 3 bedroom is in impeccable condition and move-in ready. The kitchen has been fully renovated and offers ample cupboard and counter space along with high end appliances. The primary bedroom has a fully renovated 3 piece ensuite bath and walk in closet. The 2 additional bedrooms are spacious and bright with 1 bedroom having a handy Murphy bed and free standing electric fireplace included. A second built -in electric Fireplace adds warmth and ambiance to the Living Room. The main bath has also been completely renovated. This wonderful apartment is flooded with natural light through its large updated windows and has a connection to the outdoors from the huge balcony which can be accessed from the Living/Dining room, Primary and secondary bedroom. An in unit storage room is an added bonus and the heated indoor parking space has a prime location steps from the entrance to the elevators. Northwest One is in a wonderful location with peaceful surroundings, extra-large balcony, indoor saltwater pool, exercise room, women's and men's saunas, showers and changing facilities, billiard room, hobby workshop area, shuffleboard courts, outdoor jogging track, bicycle storage, patio sundeck and walking paths. Come see all this beautiful condominium has to offer! No conveyance of offers prior to 9AM February 19, 2026. 48 hours irrevocable on offers (id:28469)
RE/MAX Hallmark Realty Group
99 Mcbay Road
Brant, Ontario
Rare, private 6.49ac | AG1 estate property on McBay Rd. | Pre-approved severance | Dual Dwelling zoning | Classic 1960s brick home right on the edge of the city. A smart buy in this complex real estate market! Welcome to an exceptional opportunity min. from Hwy #403 & Ancaster. Property blends unparalleled privacy & convenience of amenities with powerful investment potential. A large, rural estate in a prime estate Residential area. With nearly 1,000 feet of tree lined frontage, surrounded by forest, undulating landscape, mature trees & wind protected pond, this is more than just a piece of land; it is an oasis where you can unwind, enjoy the outdoors & serene lifestyle. Ideal for families seeking a private compound, investors capitalizing on severance & lower taxes or commuters benefiting from easy access. A Charming, 1960s move-in-ready gem. This 4-level back split home combines vintage character w modern comfort. Upgrades incl. new roof / house (shingle), shop/hobby barn (steel) 2016, new drainage 2015, new plastic septic tank & header 2023. Offering 4 bedrooms, 1 baths, deck & hot tub off principal bedroom, central vac, security syst. doorbell cam, fresh water well, cistern, RO & UV water systems, brick wood burning fireplace & high-speed fiber internet; Uniquely positioned for multiple types of buyers, investors or families alike. The pre-approved severance immediately unlocks options: 1. Develop a Multi-Generational Compound: zoning permits 2 separate dwellings, which remain completely private of one another on retained parcel. 2. Sever an estate lot for immediate ROI, retaining original home & acreage. 3. Construct your forever dream home, & utilize the original residence for guest house or income property. A unique offering for this area. (id:28469)
Comfree
533 Bobolink Ridge
Ottawa, Ontario
Experience refined living in this elegant double-garage detached home in Kanata South. Boasting over 3,000 sq.ft. of beautifully finished space, the home features soaring 9-ft ceilings, hardwood flooring, and a seamless layout designed for modern lifestyles. The gourmet kitchen includes a large island, new stainless-steel appliances, and generous cabinetry. The family room's see-through fireplace adds a touch of sophistication and warmth. Upstairs offers 4 large bedrooms, 2 full baths, and a versatile loft. The fully finished basement provides ample room for recreation or remote work. A truly exceptional rental opportunity in one of Kanata's most sought-after communities. Photos were taken prior to the current tenancy. (id:28469)
Keller Williams Icon Realty
240 Mullin Private
Ottawa, Ontario
Immaculate end unit bungalow in Chapel Hill South, corner of Renaud Rd and Pagé. NO STAIRS to get in. Main level entry. This unit features 3 bedrooms, 3 full bathrooms over 2523 sqft of living space. Open concept plan w/hardwood, 9ft ceilings & exquisite light fixtures. Gorgeous kitchen w/granite countertop & backsplash. High end appliances including DUAL ZONE wine & beverage fridge, dual zone gas oven. Under cabinet lights, soft close drawers. Patio w/mini garden, gas bbq hook up. Large master has room for king size bed, California Closets walk-in, ensuite w/glass shower, granite vanity & built in hamper. California shutters on most windows. Pet friendly complex. 2 parking spots right out front. This is a Smart Home, ready for Amazon Alexa or Apple Siri. Lots of Lutron light switches, smart Ecobee thermostat, wireless cameras, front door keypad with camera. Laundry can be relocated to main floor behind the walk-in closet as per builders original plan. All gym equipment is available for separate purchase. 2 minute walk to Family Dental clinic. 15min drive to The Forge Pickleball Club. 12mins to Orleans Tennis & Pickleball Club. 7 mins to Chapel Hill South Park & Ride. (id:28469)
RE/MAX Delta Realty Team
1099c Polar Bear Lane
Frontenac, Ontario
Waterfront retreat with full walk out basement on beautiful Sharbot Lake! Nestled on a 2.9-acre lot, this gorgeous 1 1/2 storey detached home offers the perfect blend of cottage comfort and modern living-with breathtaking panoramic lake views from the back of the house. The main floor features a large kitchen with island, plenty of counter space, and ample cabinetry. The kitchen opens to the dining and living area with soaring ceilings and a high-efficiency wood-burning stove, perfect for cozy winter nights. A main floor primary bedroom and full bathroom provide convenience, while the sunroom overlooking the lake offers the perfect spot to unwind and enjoy the view. Upstairs, the loft includes three semi-private sleeping areas separated by partition walls and overlooking the living area-ideal for guests or family stays.The walk-out lower level features a second kitchen, full bathroom, two bright bedrooms, a family room with gas fireplace, and ample storage. Step outside to the heated inground saltwater pool or head down to the shoreline to swim, paddle, or simply relax by the water. Located just 1 1/2 hours from Ottawa, this property is the perfect year-round retreat-ideal for family gatherings, peaceful getaways, or earning supplemental rental income when you're not there. Working from the lake is also a breeze with high speed fibre Internet. Experience lakeside living at its finest on sought-after Sharbot Lake! Private road fee of $250 per year. (id:28469)
Equity One Real Estate Inc.
6475 Colony Square
Ottawa, Ontario
Ideally located in a highly desirable and well-connected community, this 3 bedroom, 3 bathroom end-unit townhome offers exceptional convenience and lifestyle appeal. Enjoy easy access to transit, including the upcoming LRT station at Convent Glen, making commuting simple and efficient. Set in a quiet area with no rear neighbours, this home provides a rare combination of privacy and proximity to everyday amenities. Shopping, schools, parks, and recreational facilities are all nearby, with quick access to major routes for seamless travel throughout the city. The functional layout includes a finished basement with a 3-piece bathroom, offering versatile additional living space. An attached garage with inside entry adds everyday convenience, completing this well-rounded property in an excellent location. (id:28469)
Paul Rushforth Real Estate Inc.
231 Finnerty Road
Whitewater Region, Ontario
Substantial custom waterfront home offering exceptional scale, privacy, and quality. Approximately 2,900 sq ft per level with impressive volume throughout, complemented by a 1,300 sq ft triple-bay garage. Recently installed Glow Getters exterior lighting enhances curb appeal and creates a striking nighttime presence. Set on west-facing direct waterfront with tranquil water views at the rear and open fields at the front, this property is located on a private road shared with six residences, offering a mature and private setting. The thoughtfully designed kitchen offers a highly functional dual-sink layout and a complete suite of premium integrated appliances, including dual refrigeration and a Bosch built-in coffee station. Interior finishes include oversized porcelain tile, engineered hardwood throughout, and triple-pane windows, selected for quality, comfort, and timeless design. A Generac generator provides peace of mind. Ideally positioned approximately one hour from Ottawa's West End, with convenient access via Hwy 17, 25 minutes to Renfrew Hospital, and 20 minutes to Pembroke Regional Hospital and major shopping. Close to Whitewater Brewing Co., Oaks of Cobden Golf Club, beaches, Algonquin Trail access, and quality local schools. A rare offering combining scale, privacy, and lifestyle. (id:28469)
Royal LePage Team Realty
24 Highmont Court
Ottawa, Ontario
Experience the quintessential charm of Kanata Heritage. Nestled on a tranquil, tree-lined street, this meticulously maintained Full-Brick Semi-Detached residence offers a sophisticated blend of classic architecture and modern refinement. The interior is defined by rich hardwood flooring that spans both the main and upper levels, creating a seamless and inviting ambiance. Sunlight pours through expansive windows in the formal living and dining rooms, offering serene views of the lush, mature surroundings. At the heart of the home, the functional kitchen features a sun-drenched breakfast nook that transitions gracefully to a sprawling rear deck. With no rear neighbors, the backyard serves as a private sanctuary-perfect for alfresco dining or quiet relaxation amidst nature. The upper level hosts three well-appointed bedrooms, highlighted by a spacious primary retreat complete with a walk-in closet and a tastefully updated full bath. For additional versatility, the finished lower level provides an expansive footprint for a professional home office, media room, or fitness studio. Positioned in an unbeatable location moments from top-tier schools, parks, trails and shopping, walk to Signature mall and Centrum mall, this home offers a rare opportunity for discerning families and professionals. Move-in ready elegance in one of Ottawa's most coveted enclaves. HVAC system (2014); Hot water tank (2011) is owned; Roof (2013) with a 25 year shingles and upgraded venting; The main bathroom updated (2021) and (2022); The kitchen was updated in( 2019); The windows upstairs replaced /Thermopains (2012/22); The living room large picture window (2014); All windows in good condition;Front and interior garage door in (2015); Sliding patio door in( 2025),Dishwasher is 2 years old and still under warranty; The 10x20 deck was redecked in (2025). The deck furniture and charcoal grill will go with the house. Buyer/agent to verify all measurements, taxes, and property details. (id:28469)
Royal LePage Integrity Realty
200 Smith Lane
Mississippi Mills, Ontario
I wanted to share details about an incredible property that truly offers a unique living experience. Imagine a charming 2-bedroom, 1-bathroom bungalow home nestled on 25 acres of mature, mixed hardwood bush. This property is perfect for those who love the outdoors, boasting direct access to trails that lead all the way to the Hydro Lines ideal for ATV adventures, dirt biking, or leisurely bicycle rides. Adding to its appeal is a spacious 30' x 40' shop with a loft, providing ample space for hobbies, storage, or creative projects. This is truly an outdoorsman's dream, offering ultimate peace and quiet. This is one of those places you truly have to see for yourself to appreciate its full beauty and potential. Bell Fiber internet is available at home(not connected) (id:28469)
Royal LePage Team Realty
18132 St. Laurent Boulevard
South Glengarry, Ontario
Welcome to refined bungalow living in the prestigious community of Place St. Laurent, where elegance meets sophistication. This beautifully designed 2+1 bedroom bungalow with a triple-car garage delivers both everyday luxury and effortless entertaining. At the heart of the home, the gourmet kitchen shines with a breakfast island, granite countertops, high-end appliances, and quality finishes, flowing seamlessly into the open-concept living space. The living room is anchored by a striking gas fireplace with a porcelain tile surround, creating a warm and inviting atmosphere for relaxing evenings and gatherings alike. Just beyond, a three-season sunroom offers the perfect place to unwind while enjoying peaceful views of the outdoors.The primary suite is a true retreat, featuring a walk in closet with built in shelving, a spa-inspired 4-piece ensuite with tiled shower and double vanity. A second main-floor bedroom and additional full bathroom provide flexibility for guests or home office space.The finished lower level expands your living area with a third bedroom, full 4-piece bathroom, laundry/sitting area, and plenty of storage space. Step outside to your backyard complete with a garden shed and a custom built gazebo, ideal for summer entertaining or quiet mornings with coffee. A black iron fence and privacy panel enclose this outdoor space. Thoughtful upgrades include a whole-home Generac generator and water filtration/treatment system, delivering a year round peace of mind. Residents of Place St. Laurent enjoy exclusive waterfront access and a private dock, adding a rare perk to this already exceptional property. A property of this caliber is not just a place to call home, it's a lifestyle. Golf course, marina, recreation and other amenities nearby. As per Seller direction allow 24 hour irrevocable on offers. (id:28469)
Royal LePage Performance Realty
408 - 201 Parkdale Avenue
Ottawa, Ontario
Experience modern condo living in the heart of Ottawa with this bright and stylish 1-bedroom suite at SoHo Parkway. This unit offers an open-concept layout with floor-to-ceiling windows, bringing in beautiful natural light throughout the day. The sleek, modern kitchen features stainlesssteel appliances, crisp cabinetry, and ample counter space-perfect for cooking or entertaining. The living area flows onto a private balcony, ideal for relaxing outdoors. The cozy bedroom includes excellent closet space, while the contemporary bathroom offers clean, upscale finishes. Additional conveniences include in-unit laundry and central air. Enjoy access to building amenities such as a fitness centre, party room, media room, rooftop deck with BBQ & hot tub, visitor parking, and secure entry. The location is truly exceptional and just walking distance to the KichiSibi Trail, perfect for runners, cyclists, and cross-country skiers. You're also just steps from the many shops, restaurants, cafés, and attractions of Wellington West, one of Ottawa's most vibrant neighbourhoods. Commuting is effortless with the LRT only a very short walk away. Perfect for professionals or anyone seeking a modern living close to everything the city has to offer. Hydro extra. *Option to rent partially furnished for$2000/mth. (id:28469)
Royal LePage Team Realty
17 Providence Place
Ottawa, Ontario
Step into this bright and welcoming three bedroom townhome tucked into one of Barrhaven's most friendly neighbourhoods. This warm and inviting home offers comfortable living spaces, plenty of natural light and a beautifully landscaped yard. The main floor features a bright kitchen with ample counter space, a dedicated dining area and a comfortable living room with a cozy fireplace. There is also a versatile open area beside the living and dining room that works well as a home office, reading nook or small sitting space. A convenient powder room completes this level. The backyard is private and beautifully landscaped with a deck, landscaping and mature plantings, creating a peaceful outdoor space perfect for relaxing or entertaining. Upstairs you will find three good sized bedrooms and a well kept full bathroom. The lower level offers a spacious recreation room with a second fireplace along with a large laundry and storage area. The home was freshly painted, giving it a welcoming feel throughout. The attached single car garage has access from both the front and the back. The back door opens directly into the yard, making it easy to bring tools, gardening supplies, bikes, sports gear or larger items through without going through the house. It also offers convenience for hobbyists, yard work, home projects and anyone who appreciates practical access and extra flexibility. The neighbourhood is quiet with low traffic and caring neighbours. It is close to parks, walking and running paths, transit, shopping and a wide range of everyday amenities. It is an established area known for convenience, friendliness and easy living. Important maintenance items have been completed including a new roof in 2023, driveway and new garage floor in 2024, landscaping front and back 2021, and basement carpet, tile and blinds in 2025.24 hour irrevocable on all offers please. (id:28469)
Royal LePage Team Realty
76 Havelock Street
Ottawa, Ontario
Bright and inviting home in sought-after Old Ottawa East. Larger than it appears, this carpet-free home features hardwood flooring throughout, high ceilings, architectural details, updated fixtures, and generous living space. The well-designed kitchen includes a built-in wine rack and new appliances (fridge, gas stove, hood range - 2025). The sun-filled family room offers a wood burning fireplace, skylight, radiant heated floors, and views of the lush backyard. Upstairs includes two well sized bedrooms, a primary bedroom with 2 piece ensuite, a fully updated main 4 piece bathroom with tile and glass shower plus double sinks (2022), a versatile den overlooking the family room, and convenient second floor laundry with new washer & dryer (2022). Renovated basement (2019) with full bath adds excellent additional living space. New furnace and air conditioner (2025). Fully fenced yard with storage shed. Steps to the Canal, River, Ottawa U, schools, parks, and shops. (id:28469)
Royal LePage Team Realty
13 - 123 Gatestone Private
Ottawa, Ontario
This sun-filled 2-bedroom + loft, 1.5-bathroom home offers true loft living with flexible space for a home office, guests, or creative use. The open-concept kitchen features a brand new island with an extendable drop-leaf bar, creating valuable space for casual breakfasts in the morning or entertaining in the evening. Located in a highly walkable neighbourhood, you're just a 10-minute walk to the Montreal Road LRT station.Enjoy nearly two dozen restaurants within 500m, including casual dining at Gabriel's next door, breakfast spots, bars, and local eateries. Daily essentials are steps away: Metro grocery store, banks, dentists, drugstore, ServiceOntario, library, gym/fitness, wave pool, and arena. Outdoor enthusiasts will love the nearby Ottawa River pathways for walking, running, and cycling.Families benefit from access to French and English elementary schools, plus major high schools including Colonel By (IB Program), Lester B. Pearson, and Gloucester High School. Shopping and entertainment are minutes away with Costco, Canadian Tire, Gloucester Centre, and Scotiabank Theatre nearby. Commuters and professionals will value proximity to major government employers such as CSIS and CSE.For added convenience, parking is located right outside the front door (with extra parking available for rent), making city living simple and low-maintenance.Stylish, connected, and full of lifestyle options, this well-maintained loft lets you walk, work, play, and enjoy all that the neighbourhood has to offer. Condo has EV charging infrastructure in place that can be set up at your parking space for an additional cost. (id:28469)
RE/MAX Hallmark Realty Group
975 Sheridan Avenue
Ottawa, Ontario
This Sharp, Reimagined Detached home is Tucked away on a quiet cul-de-sac and offers a rare blend of convenience and modern updates in the heart of Carlington. Sitting on a 35' x 100' lot with a paved, multi-car driveway, it's a turn-key opportunity that stands out from the crowd. This isn't your standard layout-it has been thoughtfully adapted for modern living. Originally a two-bedroom footprint, the upper level has been converted into a singular, spacious primary retreat, offering a sense of openness you rarely find in this vintage of home. The main floor shines with fresh paint, updated lighting, and hardwood flooring throughout. The kitchen has been fully renovated and serves as the anchor of the space, featuring crisp white cabinetry, stainless steel appliances, granite counters and storage solutions, plus a functional layout that connects easily to the living areas. The bathroom has also seen a contemporary reno with a new vanity, tile and fixtures. This level also provides a great corner nook ideal for work at home space overlooking the expansive backyard. The lower level is has a fantastic Flex space with new vinyl flooring, and is great for media room, guests..etc. Clean and tidy areas for storage, a workshop and full laundry. You are positioned in a strategic pocket of the city. Enjoy the quiet of a dead-end street while being minutes from the Civic Hospital, the Experimental Farm, and the 417 and the convenience of being transit rich. (id:28469)
Royal LePage Performance Realty
1055 Plante Drive
Ottawa, Ontario
Imagine stepping into a home where everything has already been thoughtfully done, leaving you free to simply live and enjoy. Fully renovated from top to bottom, this residence offers the rare comfort of knowing every detail has been carefully updated, creating a true sense of peace of mind from the moment you arrive. Natural light flows through new windows and doors, illuminating warm hardwood floors (Acacia Hardwood Flooring) and smooth, modern ceilings. The heart of the home, a beautifully redesigned kitchen, invites both everyday meals and memorable gatherings, with sleek finishes, a gas cooktop, and double ovens that make cooking a pleasure rather than a chore. Elegant touches throughout add refinement, while the layout feels open, welcoming, and easy. Downstairs, a fully finished and reinforced basement expands your living space, perfect for movie nights, a home office, or a quiet retreat. Step outside and discover an extra-large backyard with no rear neighbours - a private outdoor escape where summer evenings stretch longer and mornings begin in peaceful solitude. Perfectly located in a walkable, family-friendly neighbourhood, you're just minutes from shopping, transit, parks, and scenic walking trails by the lake. With the airport nearby and everything you need within reach, this home offers both convenience and calm. A place where modern living and everyday joy come together. (id:28469)
Royal LePage Integrity Realty
591 Bellamy Road
Mcnab/braeside, Ontario
Welcome to this spacious Bungalow in White Lake- offering comfort, functionality, and flexible living spaces inside and out! The main floor features a bright and welcoming living room that flows seamlessly into the kitchen and a separate dining room. From the dining area, step into the large sunroom with full backyard views, which leads to a fully enclosed solarium with patio doors perfect for year-round enjoyment. This level includes two large bedrooms, including a generous primary suite with a 4-piece ensuite featuring a jacuzzi tub, a walk-in closet, and patio doors that open to a semi-private outdoor area connected to the fully fenced backyard. A second 3-piece bathroom with a shower provides added convenience for guests or family members. Additional features on the main floor include elegant crown moulding and stucco ceilings throughout, adding charm and character. The fully finished lower level offers excellent flexibility with two additional rooms, each with large closets offering flexibility for guests or work from home office space, a comfortable lounge area, a full 4-piece bathroom with heat light & timer fan, a furnace room with a built-in workbench and cabinets, and two spacious storage areas. The attached one-car garage includes a rear extension room storage and attic, providing even more practical space. The backyard is fully fenced and designed for both leisure and function-featuring four sheds, 3 of which are powered, including one with a workbench, a garden shed with double doors, and a large wood and tool shed. A cozy fire pit area offers a perfect spot for outdoor gatherings, and a screened-in gazebo houses a hot tub (currently not in operation). A rear gate in the fence provides easy access to the ball diamond and skating rink located just behind the property. Not only is the property near to the boat launch and lake, it's also a short walk to grocery, gas, and the restaurant.10 Minutes to Arnprior, 37 Minutes to Ottawa. (id:28469)
Royal LePage Team Realty
755 Bowercrest Crescent
Ottawa, Ontario
Be prepared to fall in love with 755 Bowercrest's Highland Model built in 2010. A beautifully maintained home offering style, comfort, and functionality in one of Riverside South's most desirable communities. The open-concept main level is bright and inviting with hardwood floors, pot lights, extended living room windows, soaring vaulted ceiling, granite counters, California shutters and eye-catching wood plank accent walls. The spacious kitchen features ample cabinetry and a sunny eating area with a patio door leading to the backyard. Upstairs you will find a spacious upper landing including a linen closet. Overlooking the backyard, the primary bedroom comes with a walk-in closet and a tastefully updated 3-piece ensuite bathroom. The two secondary bedrooms are a great size, both with ample closet space. The fully finished lower level provides a cozy family room with a gas fireplace, laundry room, and plenty of storage. UPDATES: professionally refinished kitchen cupboards, recent interior painting, newer quality carpeting in stairs and upper level, updated lighting throughout, landscaped backyard and more. Check out the satellite view to see this home's great location; close to schools, parks, walking trails, shopping, restaurants, and public transit, and the future LRT extension adding even more convenience, all just minutes from the Rideau River and major commuter routes. (id:28469)
RE/MAX Hallmark Realty Group
415 - 652 Princess Street
Kingston, Ontario
Turn-key 1 bedroom, 1 bath condo unit located in Kingston's Williamsville neighbourhood right in the heart of Downtown. This furnished unit features a spacious foyer, 4pc bath, in-suite laundry, a bright kitchen with Stainless Steel appliances and a well-sized bedroom. Condo amenities include a fitness room and a rooftop garden/deck. This unit includes a parking spot and a locker. Perfect for a First-Time Home Buyer or an investor alike. Steps to public transportation and quick access to Queens University, St. Lawrence College, hospitals and all downtown amenities! (id:28469)
Royal LePage Proalliance Realty
63 Southwood Crescent
Greater Napanee, Ontario
Welcome to 63 Southwood Crescent in beautiful Napanee! This all brick elevated bungalow has been lovingly cared for by the same family for over 30 years and it shows in every detail. Step inside to find gleaming hardwood floors, a bright and inviting layout, and a renovated main bathroom featuring a skylight, walk-in shower, and heated floors for that extra comfort. The main level includes three spacious bedrooms, with the primary suite offering direct access to a private deck overlooking your peaceful backyard retreat.The fully finished basement provides even more living space, complete with a cozy natural (id:28469)
Exp Realty
1528 Enright Road
Tyendinaga, Ontario
Welcome to 1528 Enright Road in Shannonville, a beautifully renovated one-and-a-half-storey home sitting on a 4.78-acre lot just north of Highway 401. This property offers the perfect blend of peaceful country living with easy access to major routes. The home has been fully renovated from top to bottom, with extensive updates completed in 2025. These updates include a new furnace, AC unit, steel roof, most windows, exterior doors, vinyl siding, two new decks, flooring, kitchen, bathroom, and much more. Inside, you'll find two bedrooms on the main floor, a versatile upstairs loft space ideal for an office, family room, or additional living area, and a wide open unfinished basement offering excellent potential for future living space. Outside, the property also features a detached two-car garage, perfect for storing vehicles, additional storage, or a workshop. Set on a spacious rural lot with plenty of room to enjoy the outdoors, this home is truly move-in ready. There is nothing left to do but move in and enjoy. No stone has been left unturned. (id:28469)
Exp Realty

