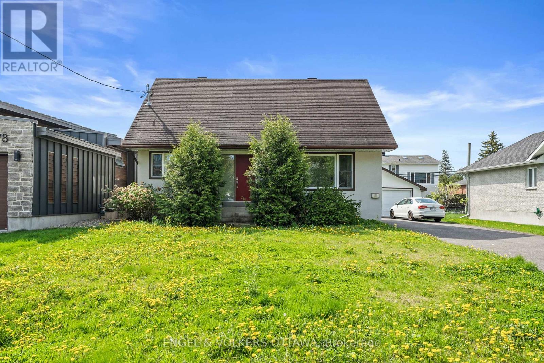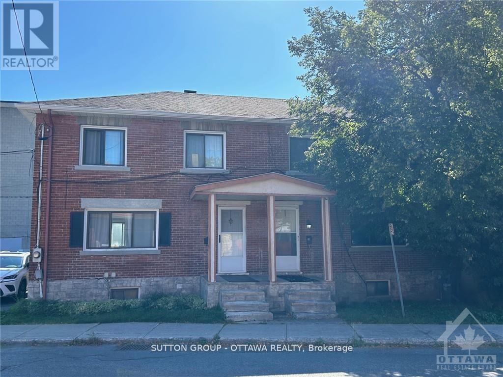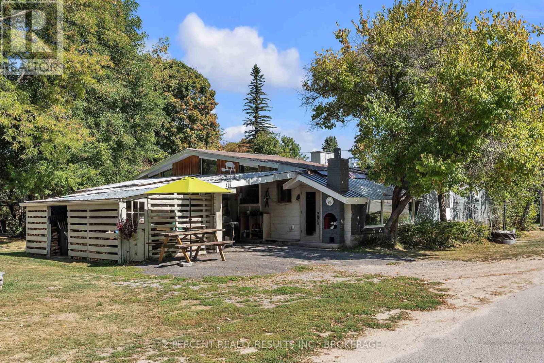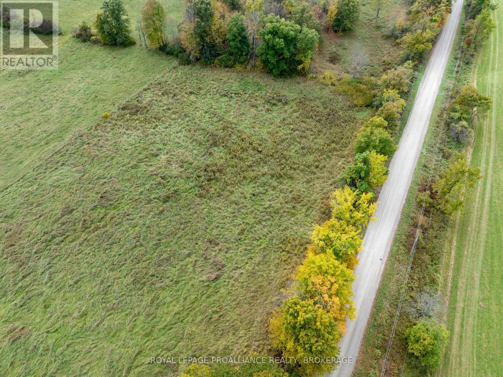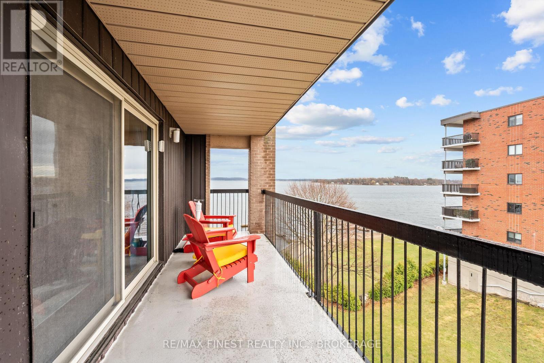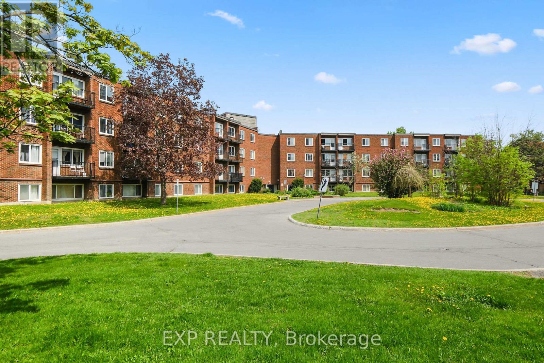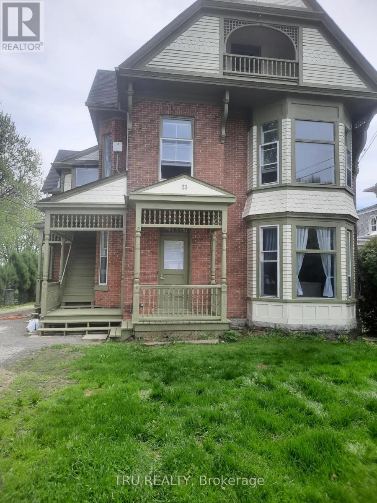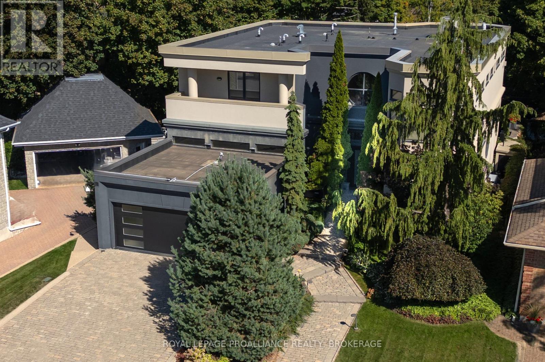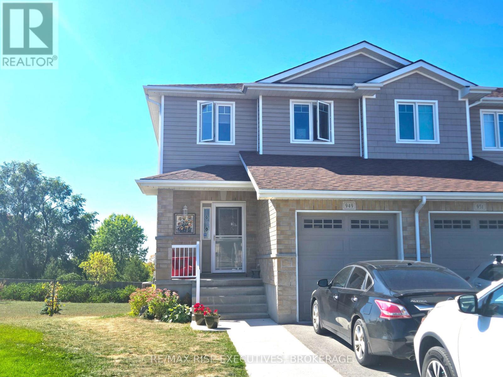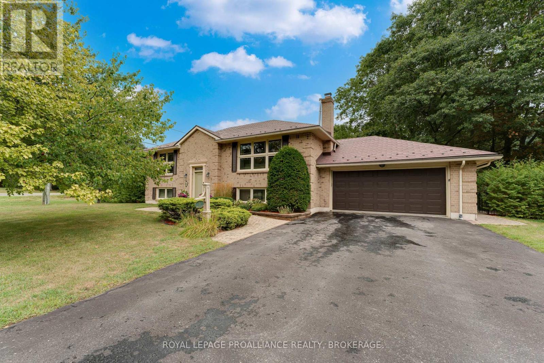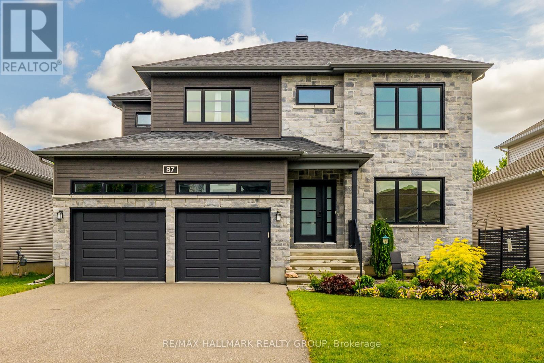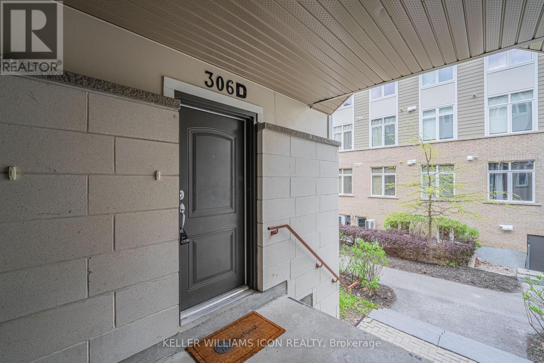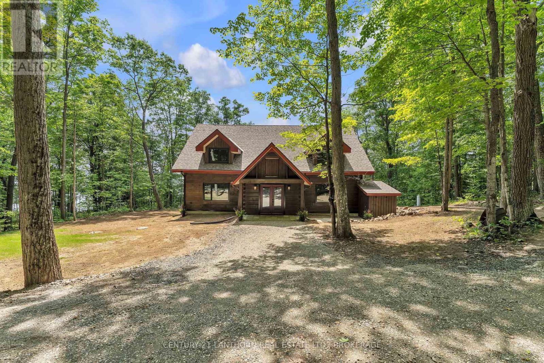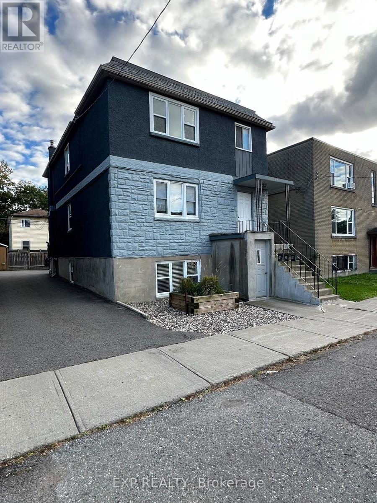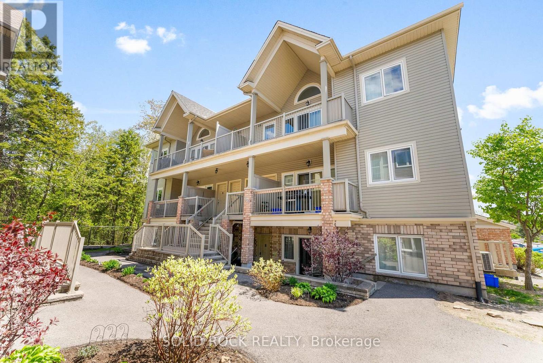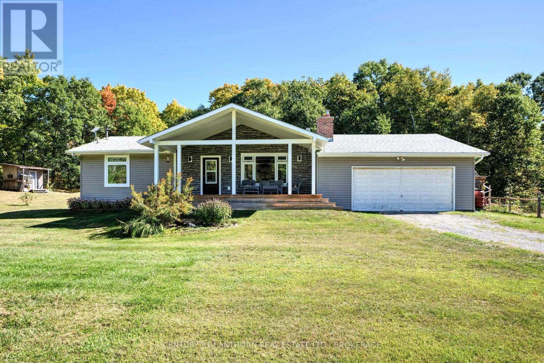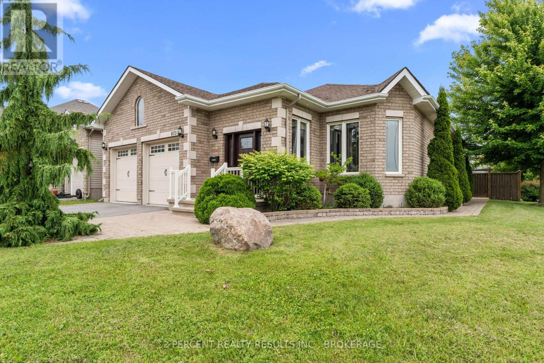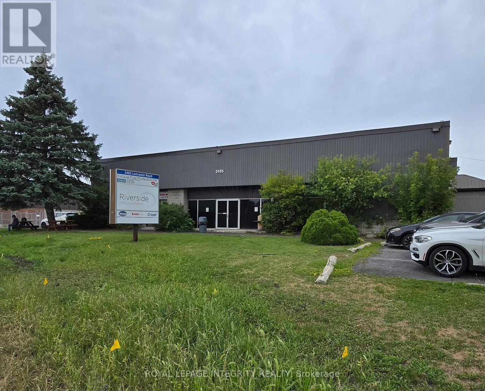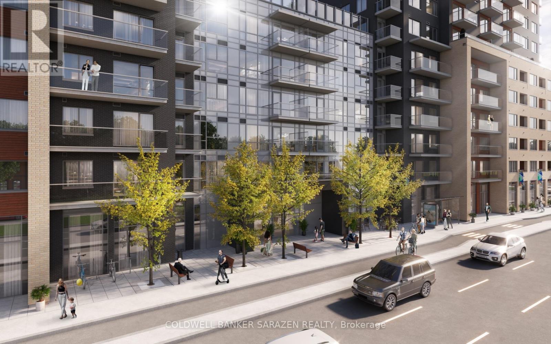1372 Ridgedale Street
Ottawa, Ontario
Welcome to 1372 Ridgedale, located in the family-friendly neighbourhood of Emerald Woods. Parks, schools, shopping, and transportation are all nearby, making this an ideal location for families and professionals alike. Contemporary finishes are thoughtfully updated and meticulously maintained throughout this lovely home. As soon as you walk in, you'll enjoy the hardwood floors, big windows, and bright eat-in kitchen with stainless steel appliances, custom cabinets and quartz countertops. A dedicated dining area opens to a large backyard that is perfect for entertaining.The main level is completed by a newly renovated full bathroom and either another bedroom or a convenient home office. Upstairs, you'll find two comfortable, light-filled bedrooms with plenty of storage. The lower floor features another bedroom, a bathroom, a laundry room, storage space and a recreation room with a cozy gas fireplace.This property also presents an excellent opportunity for investors, whether you're looking to move in, rent out, or tear down and build a brand new custom home, the lot and location make this a valuable long-term asset. Book your showing today! (id:28469)
Engel & Volkers Ottawa
174 County 1 Road
Elizabethtown-Kitley, Ontario
Priced to Sell This Turnkey Hobby Farm Wont Last Long!Welcome to your dream hobby farm in Toledojust a short drive to Merrickville, Smiths Falls, and Brockville. Set on 26 acres of picturesque countryside, this well-maintained property offers the perfect mix of peace, practicality, and rural charm. Set far back from the road, the home provides excellent privacy for both you and your animals.The main level features a bright, country-style kitchen overlooking the horse paddocks, a spacious living area, the primary bedroom, and a full bathroom. Upstairs includes three additional bedrooms, a fully renovated bathroom, and convenient second-floor laundry.Outside is a hobby farmers paradise: six fenced paddocks with shelters and electric fencing, 10 acres of mature woods, open workable fields, a thriving veggie garden, and fruit trees galore (apple, pear, peach, cherry).The home has seen major updates including new windows, doors, siding, a steel roof, andjust this weeka brand new ductless heat pump offering both AC and heat. Inside, enjoy the cozy wood stove, upgraded bathrooms, and refreshed laundry space. The staircase is also being professionally rebuilt to meet current code and will be completed within 30 days.Our sellers are motivated, the updates are extensive, and the value is undeniablethis one is absolutely worth a visit. Whether youre starting a hobby farm or just craving a quieter pace of life, this property is ready when you are. (id:28469)
Real Broker Ontario Ltd.
50 Armstrong Street
Ottawa, Ontario
Semi Detached 3 bedroom located in the popular neighborhood of Hintonburg. Floor plan layout consists of a large family room and dining room leading to the kitchen. Backyard access from the kitchen. Upper level has 3 bedroom and a newly renovated 3 piece bathroom Great location, close to public transit, shopping along Wellington St. West. (id:28469)
Sutton Group - Ottawa Realty
1701 Lafrance Drive
Ottawa, Ontario
Fantastic opportunity to enter the market for an updated end-unit carriage home. 1701 Lafrance Dr is a 3bed/2bath located on a family-friendly street. Steps to Yves Richer Park with its numerous pathways, this unit will not disappoint. Main level features living room/dining room with all new luxury vinyl plank (LVP) flooring, wood fireplace. Easy access to rear yard. Freshly painted in neutral tones throughout. Kitchen w/ plenty of cabinetry, stainless steel appliances, w/ inside access to garage. Second level with large, south-east-facing primary bedroom with loads of natural light. Wall-to-wall closet space. Updated cheater ensuite. Two other good-sized bedrooms. All new LVP throughout second level. New light fixtures throughout the home. Basement has large rec room with all new LVP, 2pc bathroom and utility/storage room. New carpet on all staircases. Enjoy a good-sized backyard with plenty of room for gardening, playing, and summer entertaining. New front entry door, as well as side-access door to garage. Minutes to all amenities including Ray Friel, Ottawa Public Library, Fallingbrook Shopping and Innes/Tenth Line corridor. Under 3km to highway 174. Under 7mins to Place d'Orléans. Transit at your doorstep. This unit is not to be missed! (id:28469)
RE/MAX Hallmark Realty Group
12 Luffman Road
Tweed, Ontario
Peaceful, charming retreat in Marlbank! This 3-bedroom, 1.5-bath home sits proudly on a double lot. Whether you love growing your own fruits and vegetables, roasting marshmallows by the fire, or enjoying serene, laidback, small-town living, this home is worth a tour! Step into this cozy, uniquely laid out home and you will find a large living room, custom dining room imported from Estonia, and a bar/rec room perfect for entertaining. You'll appreciate the oversized bedroom closets, abundant storage throughout, multiple heating options: propane, wood, and electric, and window AC to beat the summer heat. The exterior is sure to impress with a large carport, charming and spacious shed, and huge multi-level deck. So much character! Don't miss the beautiful stone work - perhaps you can spot the butterfly on the East wall! Roughed-in central vacuum, furnace (commercial-grade steel) 2022, most windows approx. 10 years old. Come on in and take a tour, you will feel right at home. (id:28469)
2 Percent Realty Results Inc.
Pt 2 Mcandrews Road
Rideau Lakes, Ontario
This beautiful lot has approximately 200 feet of road frontage on the south side of McAndrews Road West and has an acre of land with fencing along the rear lot line. It is on a township-maintained gravel road and is located only a short distance from Perth Road. It is just a quick trip for groceries into the beautiful Village of Westport or south to Kingston for bigger box stores. This lot is one of four lots available for sale and may be the site for your new country home that located a short distance from many lakes, trails for hiking and truly an amazing part of Ontario. (id:28469)
Royal LePage Proalliance Realty
601 - 610 William Street
Gananoque, Ontario
Bright and spacious top floor condo featuring two bedrooms plus den and stunning views of the St. Lawrence River. This open concept unit offers large windows that fill the space with natural light. Updates completed just a few years ago enhance the modern layout, while the den provides a perfect space for a home office or guest room. Located in a well maintained building, close to all amenities and waterfront trails. This property must be seen in person to be fully appreciated. Book your showing today. (id:28469)
RE/MAX Finest Realty Inc.
8942 Mitch Owens Road
Ottawa, Ontario
This renovated 1 owner home sits on a large acre lot with mature trees. You will find tasteful updates throughout this comfortable home. With all appliances included. The large 20' x 20' garage is ready to get to work with new 60 amp service (2021). In preparation for long term use, numerous upgrades have been completed, including kitchen, bathroom, flooring, roofing asphalt shingles (2021), foundation repair and weeping tile (2019), insulation (throughout home including basement closed cell sprayed), complete electrical upgrade, complete plumbing (including 2020 Culligan water treatment system). Two new decks installed, in the front and the rear to enjoy views of your landscaped property. Don't miss this versatile and ideal location just a 15 minute drive to downtown Ottawa. Options for access from the 416, 417 East, and easily throughout the south/ East of Nepean will ensure clear ways around traffic problems. Homeowner is readily available for showings. (id:28469)
Grape Vine Realty Inc.
305b - 2041 Arrowsmith Drive
Ottawa, Ontario
Bright & Affordable 1-Bedroom Condo in Prime Location! Perfect for first-time buyers, investors, or those looking to downsize, this well-maintained 1 bedroom/ 1 bathroom condo offers unbeatable value in an incredibly convenient location. Step into a bright and open living space featuring beautiful hardwood flooring, a neutral colour palette, and large picture windows that flood the home with natural light. The galley-style kitchen offers ample cabinetry and counter space, with a seamless flow into the adjacent dining area ideal for everyday meals or entertaining. Enjoy peaceful evenings and sunset views from your private balcony, a cozy outdoor retreat. The spacious bedroom comfortably fits a full suite of furniture and is located just steps from the full bathroom. Added perks include a storage locker on the same floor as the unit, one assigned parking space, and access to great building amenities like an outdoor pool and elevator access. Located just minutes from Blair Station, with easy access to LRT and bus routes, and within walking distance to the Gloucester Recreation Centre, shopping centers, parks, and top-rated schools this is urban convenience at its finest. (id:28469)
Exp Realty
33 Lakeshore Drive
South Dundas, Ontario
OPPORTUNITY KNOCKS! ABOVE AVERAGE RENTS, LOW EXPENSES, FANTASTIC LOCATION! Five bright renovated 2-bedroom units, & one 1-bedroom unit. Renovations include updated kitchens (with appliances), baths, heat, lighting, some plumbing & electrical, boiler, laundry & storage rooms, flooring and paint. POTENTIAL additional income possible in 43 X 24 attic - create a common/party room, gym or shared workspace, or 7th unit (with zoning change - buyer to do diligence). Tenanted 24 hours on showings - 24 hours on offers. Put your money to work now! (id:28469)
Tru Realty
3 Authors Lane
Kingston, Ontario
A rare blend of luxury, comfort, and family-focused design this custom-built masterpiece in Kingston's Calvin Park has it all. Located on a quiet cul-de-sac just minutes from Lake Ontario's waterfront trails, this 4+1 bedroom, 6-bath home offers over 6,000 square feet of sophisticated living, tailor-made for modern families. The striking two-tone exterior is elevated by newly refreshed stucco (2024), while the interior showcases expert craftsmanship with rich custom moldings, elegant panel work, and impeccable finishes. The 2-car garage has been fully drywalled and painted for a clean, polished look. On the lower level you'll find flexibility meets function: it features a spacious bedroom, full bath, family room, wet bar, and a comfortable area for children to play ideal for families who need adaptable space that grows with them. The main floor boasts a green-toned bathroom near the entrance, featuring a professionally restored marble countertop (2024)a refined touch that blends luxury with timeless style. Upstairs, the primary suite is a true retreat with a walk-in closet and a luxurious ensuite. Step outside into a private backyard oasis where an inground pool with cascading waterfalls is framed by stone walls and a new safety fence. A stone patio and backyard handrail create an ideal setting for outdoor entertaining and relaxed family time. This home has been extensively updated inside and out: new pool pump and irrigation controller (2024), outdoor AC unit (2023, with warranty), dual furnace heat exchanger replacements, and a new hot water tank (2024). Smart Nest thermostats and an upgraded security system add everyday ease and peace of mind. Close to Queens University, KGH, and vibrant downtown Kingston, this home balances thoughtful luxury with family-first comfort an exceptional space to grow, gather, and thrive. (id:28469)
Royal LePage Proalliance Realty
1 - 949 Blossom Street
Kingston, Ontario
Welcome to this spacious upper-level rental in a modern end-unit townhouse, perfectly located in a newer subdivision with no direct rear neighbours. This bright and inviting home offers plenty of space and comfort, featuring 3 bedrooms and 2.5 bathrooms across two levels. The main floor boasts an open-concept layout with 9 ft ceilings, laminate flooring, and large windows that fill the living, dining, and kitchen areas with natural light. The stylish kitchen comes equipped with ample cabinetry, modern fixtures, and a movable island with seating - perfect for cooking and entertaining. For added convenience, the main level also includes in-unit laundry, a 2-piece bathroom, and direct garage access. Upstairs, the primary bedroom offers a walk-in closet and a spacious 4-piece ensuite. Two additional bedrooms and another full bathroom complete this level, providing plenty of room for family or guests. This rental is for the upper-level unit only. Enjoy the oversized lot, extended driveway, and convenient location close to amenities, schools, and transit. (id:28469)
RE/MAX Rise Executives
6 Faircrest Boulevard
Kingston, Ontario
Welcome to 6 Faircrest Blvd, a stunning and solid brick home nestled in Kingston East, just minutes from downtown in a highly desirable neighbourhood. This charming residence sits on a fully fenced, elongated lot with a lush, treed backyard that offers exceptional privacy and tranquility. A short walk brings you to Faircrest Park, perfect for outdoor activities and relaxation, while a waterfront park at the end of the street features a canoe rack and picnic areas, providing easy access to water adventures. Treasure Island Marina is also just a 2-minute drive away, making this location a haven for outdoor enthusiasts. Practical upgrades add even more peace of mind, including a whole-home Generac system and low-maintenance, durable metal shingles. In the backyard, a main shed with 60-amp service powers additional circuits to a woodshed and greenhouse offering endless possibilities, from setting up a hot tub to building a private office or future workshop. Inside, the main level boasts a spacious, sunlit living room, a well-appointed kitchen, and a bright dining area perfect for entertaining. The primary bedroom provides a tranquil retreat with a four-piece ensuite and a walk-in closet. Across the hall is a second large, bright bedroom. An additional three-piece bathroom completes this level. The finished basement offers flexible living space, including two more bedrooms, a recreation room, ample storage, and a three-piece bathroom. A separate area houses a cedar sauna and a hot tub, creating an ideal oasis to unwind and relax after a busy day. This home combines comfort, privacy, and outstanding features for a relaxed and enjoyable lifestyle. Don't miss the opportunity to make this fantastic property your new home! (id:28469)
Royal LePage Proalliance Realty
87 Cobblestone Drive
Russell, Ontario
Step into this stunning family home in the heart of Russell, where timeless design & modern convenience come together to create the perfect living space. From the moment you enter the grand foyer, framed by elegant French doors, you'll feel the warmth & sophistication this home exudes.The main floor offers incredible flexibility with a spacious bedroom that's perfect for guests, a private office, or a dedicated workspace for remote professionals or home-based businesses. The open-concept layout seamlessly connects the chef-inspired kitchen, family room, & dining area, each space flowing effortlessly while still feeling distinct. The recently renovated kitchen features a large island with abundant storage, sleek stainless steel appliances, & soaring ceilings. Also on the main level: a full bathroom, a practical mudroom with garage access, & thoughtful touches throughout. Upstairs, the extra-wide staircase leads to 4 bedrooms, a full 4-piece bathroom, & a convenient laundry room. The primary suite is a retreat, complete with a large walk-in closet & 4-piece ensuite. The fully finished lower level expands your living space even further, offering a versatile rec room, cozy sitting area, dedicated storage, another full 4-piece bathroom, & a legal egress bedroom; ideal for extended family, teens, or guests.Outside, enjoy the fully fenced backyard, perfect for children, pets, & outdoor entertaining. The interlock stone patio is ideal for summer BBQs & relaxing evenings under the stars. Set just east of Ottawa, Russell is a bilingual, family-friendly community surrounded by natural beauty. Enjoy walking distance to shops, Tim Hortons, schools, & the nearby Conservation Area with scenic nature trails & direct access to the New York Central Fitness Trail. Whether you're a growing family, part of a multi-generational household, or simply looking for more room to breathe, 87 Cobblestone offers the space, comfort, and location to make you feel right at home. (id:28469)
RE/MAX Hallmark Realty Group
D - 306 Everest Private
Ottawa, Ontario
Low fee 2-Bedroom Stacked Town home in Prime Location Close to Alta Vista! Discover exceptional value and convenience in this well-managed and peaceful community just minutes from parks, schools, public transit, and shopping. This spacious 2-bedroom, 1.5-bathroom stacked townhouse offers 1,058 sq. ft. of well-designed living space across two levels.The upper level features an open-concept kitchen, dining, and living area, a half bathroom, the large stone island makes it perfect for entertaining or relaxing. The lower level includes two bedrooms, a full bathroom, laundry, and walk-in closets, cozy and quiet. One owned parking spot on surface. Low condo fee that includes water, building insurance, exterior maintenance, and management. Whether you're looking to move in or invest, this home offers a blend of comfort, affordability, and unmatched convenience, deal for first time home buyers or investment. Schedule a visit today and make it yours. (id:28469)
Keller Williams Icon Realty
1120b Warrington Road
Frontenac, Ontario
Stunning Waterfront Retreat on desirable Sharbot Lake. This beautifully renovated to new, Log home offers the perfect blend of modern comfort and natural charm, nestled on a private 3.1-acre lot with mature trees, rocky shoreline, and tranquil views. Step inside the breathtaking entry and feel right at home, no detail has been overlooked from top to bottom, this 4 bedroom 2.5 bath home has all the luxury updates you could possibly want including an ensuite with in floor heat. Enjoy open-concept living, modern finishes, and large windows that frame the serene landscape. This unique property includes: A detached garage, with a car port and loft for additional storage. An additional 1080 sq ft Aux. Building with tons of versatility, on one side of the building you will find a cozy bunkie perfect for guests, kids, or quiet retreats and includes a new bathroom with in floor heat and luxury vinyl flooring throughout. On the other side there is a recreational space with a loft, ideal for a studio, workshop, games room, entertaining, or just use it to store all the toys you will need for life at the lake. Both the main house and the aux building have 200 amp service if desired. The garage does not currently have electrical service but it could easily be added. The natural, and mature landscaping offers peace, privacy, and the classic charm of the rugged Canadian Shield. Enjoy this property with your family and friends for generations to come or it would be an ideal vacation investment property, the possibilities are endless. Whether you're swimming from the rocky lake, kayaking at sunset, or enjoying starlit evenings on the dock, this property delivers the ultimate four-season lifestyle. Don't miss your chance to own this exceptional waterfront gem on a sought after lake. Move-in ready just waiting for you to call it home! Book your private showing today. (id:28469)
Century 21 Lanthorn Real Estate Ltd.
214 Carillon Street
Ottawa, Ontario
Discover this well-maintained triplex at 214 Carillon Street., ideally situated in Vanier. Each of the three units boasts two spacious bedrooms, perfect for renters or a multi-family living setup. Two units have been beautifully renovated, offering modern finishes and updated living spaces, while the third presents an exciting opportunity for an investor to add value. The property's prime location offers unbeatable convenience: walking distance to schools, parks, and public transportation, and just an eight-minute drive to the bustling RO center. With the added bonus of extra income generated from the on-site laundry facilities, this property is a smart investment choice. Whether you're a seasoned investor or looking to enter the rental market, 214 Carillon Street offers excellent potential with its mix of completed renovations and opportunity for further improvements. Don't miss out on this rare find in a sought-after neighborhood! Photos are of Apt 2 after reno's, before tenant moved in!, Flooring: Hardwood, Flooring: Ceramic, Flooring: Carpet Wall To Wall. (id:28469)
Exp Realty
351 St Philippe Street
Alfred And Plantagenet, Ontario
Great investment property for the entrepreneur who wants to keep the business, implement his new business, wants to go full residential. Its got it all. consisting of 5 residential apartments with the larger 2 bedroom on main floor, 2 1 beds on second floor and two bachelors on 3rd level. Solid building with large lot with possibility of severance to build more units (id:28469)
RE/MAX Hallmark Realty Group
I - 1109 Stittsville Main Street
Ottawa, Ontario
Welcome to carefree condo living in the highly sought-after community of Jackson Trails! This beautifully maintained upper unit is flooded with natural light thanks to its abundance of windows and soaring vaulted ceilings. With no rear neighbours and views of the trees, it offers a peaceful retreat just steps from all the amenities you need. The open-concept living and dining area features a full wall of windows, creating an airy, sun-filled space perfect for relaxing or entertaining. Rich hardwood flooring flows throughout the main living areas and both bedrooms, adding warmth and elegance. The kitchen is both stylish and functional, with stainless steel appliances, a sleek glass tile backsplash, a breakfast bar for casual dining, and convenient in-unit laundry access. The primary bedroom is a serene escape with a generous walk-in closet and a patio door that opens to tranquil treetop views, no rear neighbours to disturb your privacy. The second bedroom is also a great size, making it ideal for guests, a home office, or a cozy retreat. The large main bathroom offers both comfort and style, featuring a separate soaker tub and a walk-in shower. Off the living room, step out onto your private balcony, the perfect spot for morning coffee or evening unwinding. Located just minutes from shopping, restaurants, banking, schools, and transit, this home offers the best of both comfort and convenience. Whether you're a first-time buyer, downsizer, or investor, this bright and spacious unit checks all the boxes. Don't miss this opportunity to own in one of Stittsville's most popular neighbourhoods! (id:28469)
Solid Rock Realty
1773 County Road 15 Road
Stone Mills, Ontario
PRIVACY. NATURE.SERENITY.RELATION.CONVENIENCE. Just a few words that capture the essence of this beautiful property set on 20 acres of peaceful countryside. This well-maintained home has seen a series pf thoughtful updates in recent yards, including: Furnace (2022), Heat Pump (2018) Windows & glass Slider floors (2018), Shingles (2022) Vinyl Siding (2022), Rear Deck (2021), Front Deck (2022) , Hot Water & Pressure Tanks (2019, Gas Fireplace (2018), Truly an impressive list of upgrades, offering modern comfort and peace of mind. The interior features three bedrooms and two bathrooms, with an open-concept kitchen, dining and living area designed for modern living. The kitchen boasts updated cabinetry, countertops, and appliance/. The lower level is a blank canvas, ready for your personal touch. It currently features a spacious cold room, a dedicated office/computer room, and a workshop. The remaining area is fully open and spray foam insulated, offering endless possibilities for customization-whether you envision a home gym, media room, or a additional living space. Take in the peaceful view of deer wandering through the backyard, whether you're relaxing on the spacious rear deck or enjoying a meal in the dining area. Spend quiet mornings on the front porch, surrounded by lush forests and blooming perennial gardens. For gardening enthusiasts, the property also includes a greenhouse/shed and a fenced, critter-proof vegetable garden-ideal for growing your own produce in complete tranquility. DO NOT LET THE CAT OUT.. HE IS QUICK AND WILL TRY BUT MUST REMAIN INSIDE. (id:28469)
Century 21 Lanthorn Real Estate Ltd.
873 Jasmine Street
Kingston, Ontario
Move in ready, this brick and stone exterior, corner lot home is ready for new owners! This 2010 custom-built east end home offers over 2,700 sq. ft. of beautifully finished, carpet-free living space and leaves nothing to be desired. Double garage, hardwood floors, ample storage throughout, and four spacious bedrooms - everything you could want! On the main floor you'll find the master bedroom and another well-sized room. Don't miss the master ensuite bathroom with a separate shower and bathtub. The heart of the home is the open-concept kitchen, dining, and family room featuring sleek granite countertops, a fireplace, and a built-in TV nook - perfect for entertaining or relaxing after a long day. At the front of the home, a sunlit living room offers the perfect spot to relax, read, or entertain. The fully finished basement features large windows and houses an enormous recreation room and 2 more spacious bedrooms, one with a cheater ensuite bathroom and large walk-in closet. Step outside to your beautifully landscaped property, with an interlocking brick pathway to the fully fenced backyard. The 3 season sunroom is the perfect place to enjoy your morning coffee! Other highlights include tankless hot water, central vacuum, main floor laundry, and much more! Just steps from École Maple Elementary School (French & English), St. Martha Catholic School, and Molly McGlynn Park! This home is situated in a prime location close to other east end amenities such as the Riverview Shopping Centre, CFB Kingston, the 3rd Crossing, and Highway 401. Welcome home! Book your private showing today! (id:28469)
2 Percent Realty Results Inc.
1633 Lazier Road
Tyendinaga, Ontario
This charming three-bedroom, two-bathroom home sits on 1.4 acres on a quiet road, offering a peaceful setting just 15 minutes from both Belleville and Napanee. Convenient access to Highway 401 makes commuting easy while still enjoying the space and privacy of a rural property. Inside, the open-concept design creates a bright and welcoming atmosphere. The eat-in kitchen offers plenty of cupboard space and flows into the dining area, where garden doors lead to the deck, an ideal spot for outdoor dining or relaxing. The main level also provides direct access to the attached garage, which features an inside entry to both the main floor and the basement. Downstairs, the fully finished basement adds valuable living space with a large rec room, an additional bedroom, a three-piece bathroom, and ample storage. Whether you're looking for extra space for family, guests, or hobbies, this versatile lower level has plenty to offer. With a generous lot and a convenient location, this home provides the best of both worlds -- a quiet country setting with easy access to nearby amenities. (id:28469)
Exit Realty Acceleration Real Estate
17 & 18 - 2485 Lancaster Road
Ottawa, Ontario
Two Commercial Condos with approximately 4000 sq ft on 2 floors, zoned IL (Light Industrial Zone) . Currently both Units 17 and 18 are vacant and are inter-connected. Regular height garage door in Unit 17. Some interior subdividing has been done. There is a total of 5 parking spaces included! Excellent location at the entrance of Lancaster road via St Laurent Blvd. (id:28469)
Royal LePage Integrity Realty
B214 - 1655 Carling Avenue
Ottawa, Ontario
Luxury Living at Carlton West 3 Bed Available! Live in style in this modern 3-bedroom apartment featuring floor-to-ceiling windows, quartz countertops, luxury vinyl flooring, and built-in high-end appliances. Enjoy in-suite laundry, keyless entry, and a spa-inspired bathroom with a deep soaking tub. Amenities include a fitness center, yoga studio, rooftop terrace with BBQs, lounge, co-working spaces, game room, and more. Pet-friendly with WiFi included. Parking/EV parking and lockers available at extra cost. Available July 1,2025. Book your tour today! (id:28469)
Coldwell Banker Sarazen Realty

