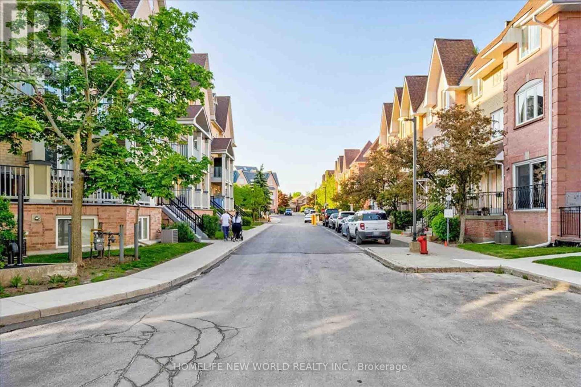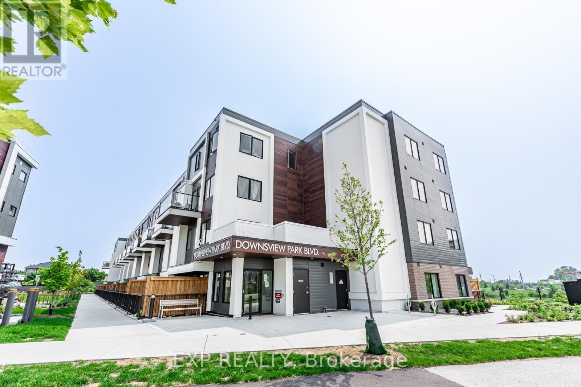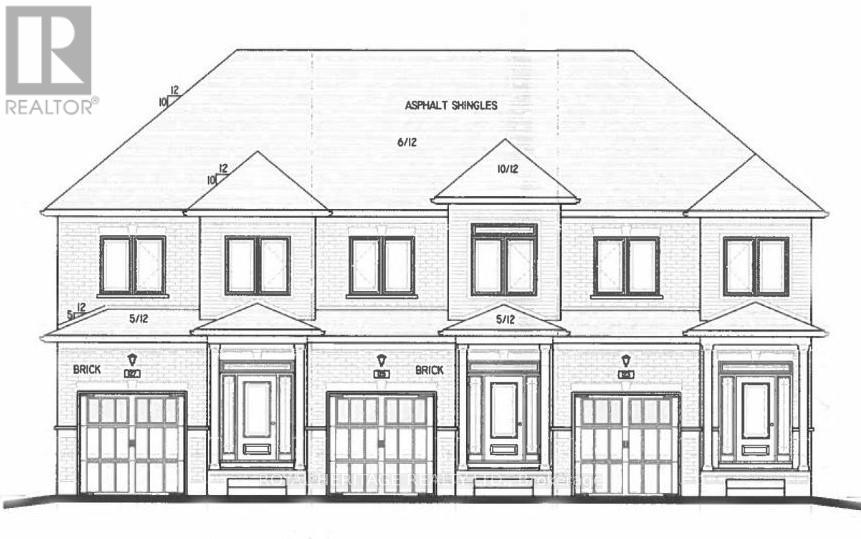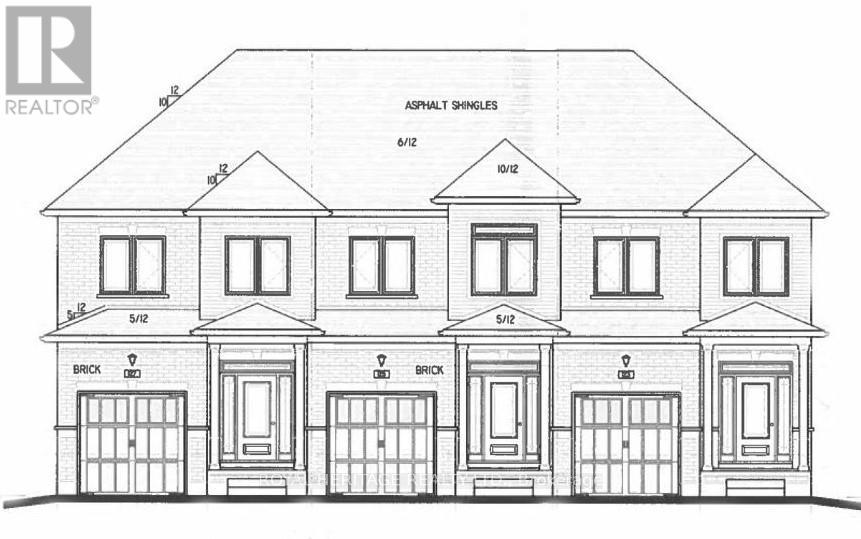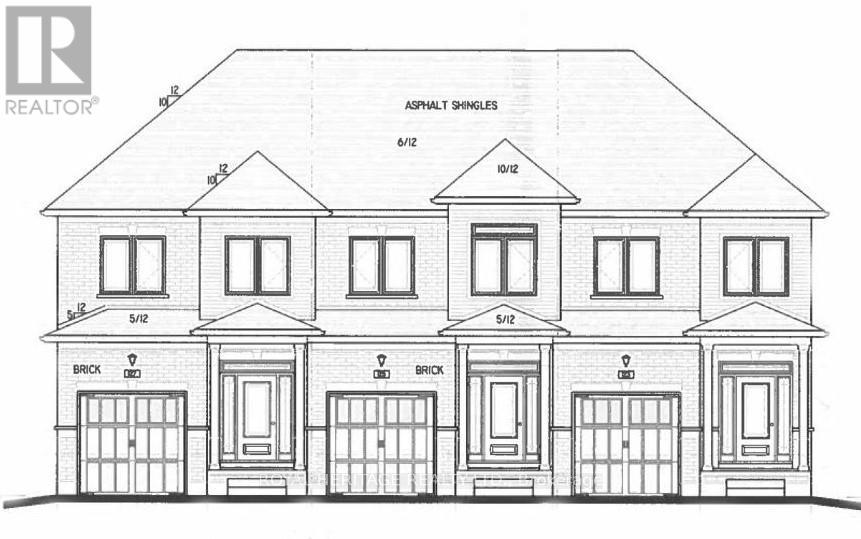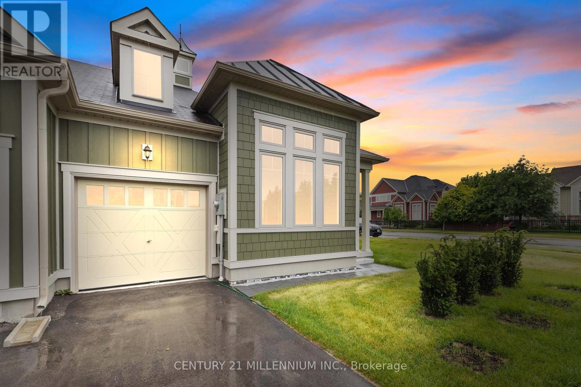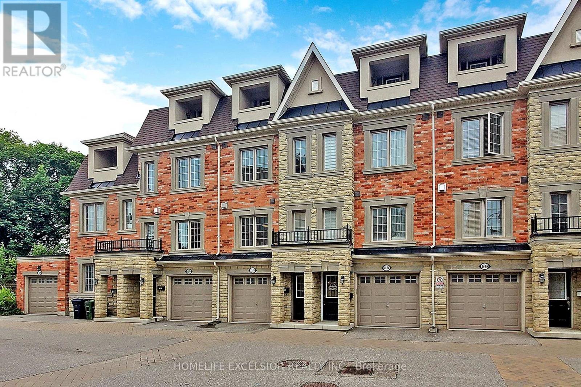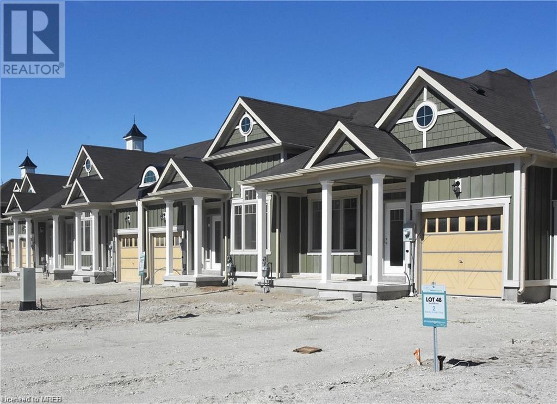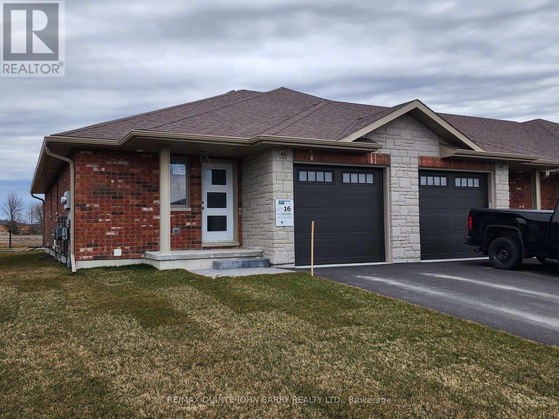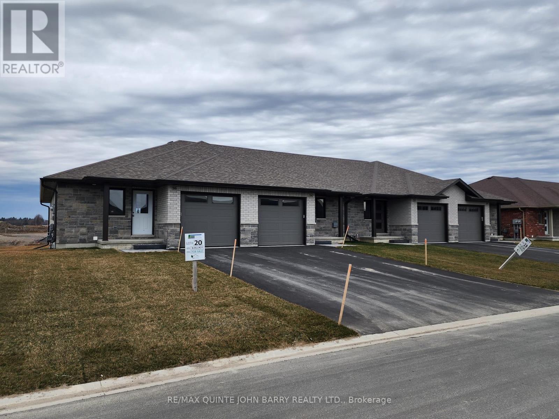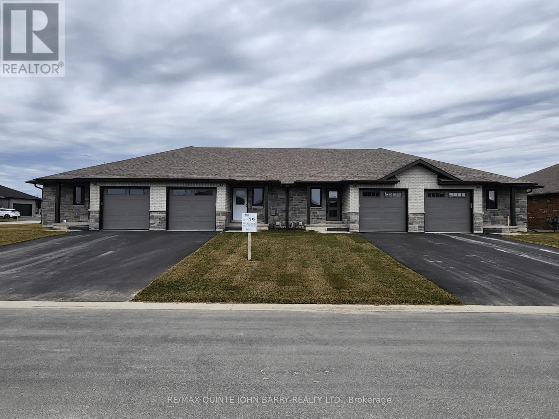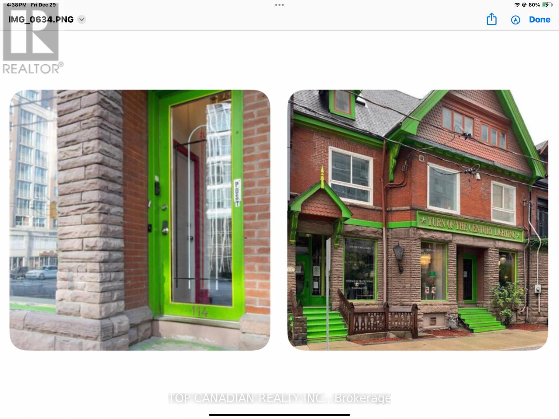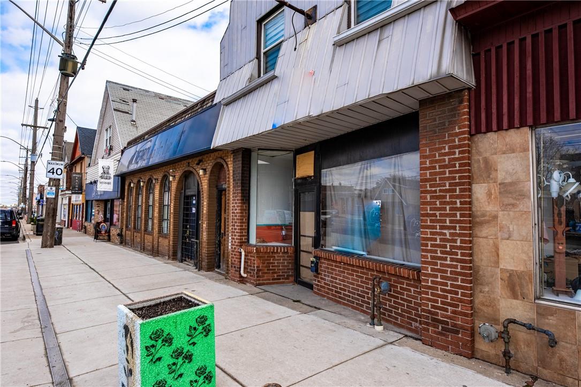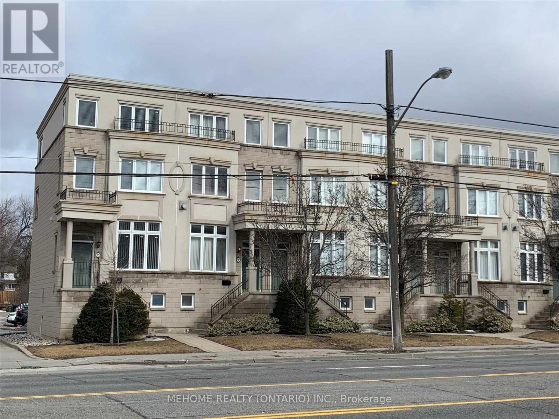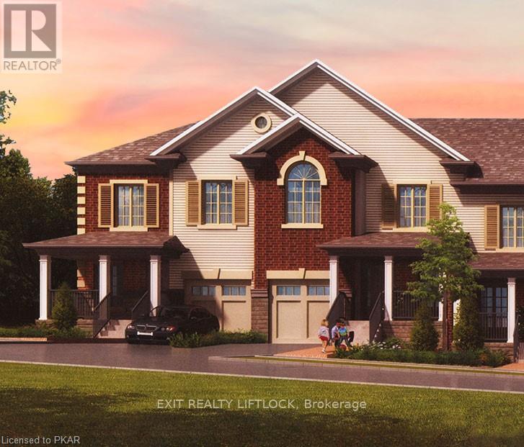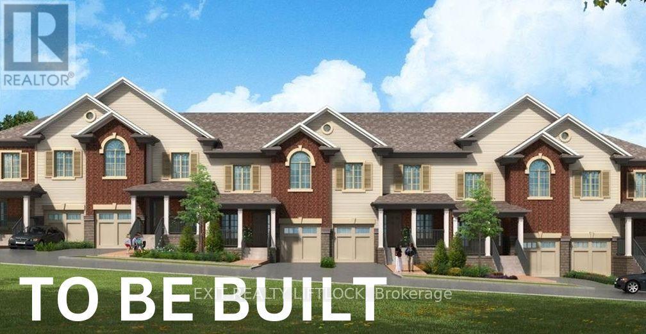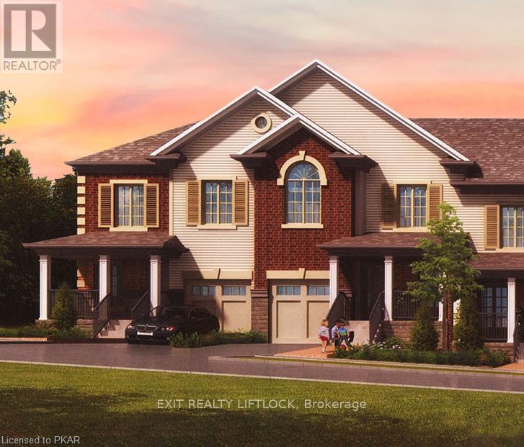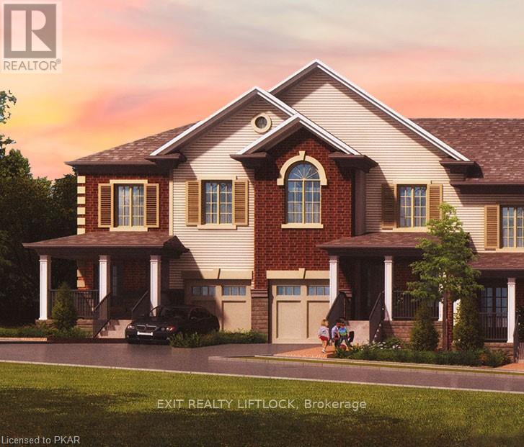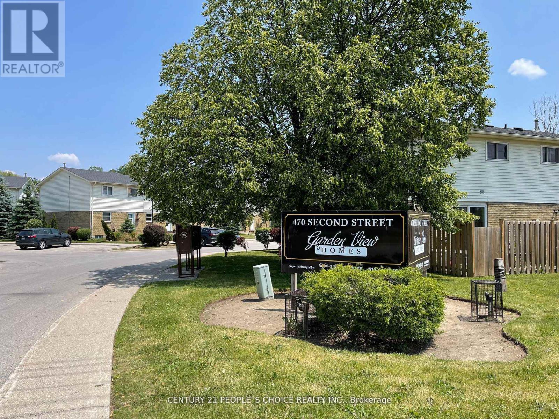216 - 75 Weldrick Road E
Richmond Hill, Ontario
A Clean & Bright Spacious Townhome In Richmond Hill Unit, Well Kept, Move In Condition. An Ideal New Home For A Young Family Or First Home Buyer. Good Location Closed To All Amenities, Shops, Restaurants And Public Transit, Easy Access To Yonge On Foot. Supermarkets, T&T, No Frills And Hillcrest Mall Nearby. Newer Windows, Ceramic & Laminate Floors. Low Maintenance Fees, Largest Unit In This Complex 915 Square Feet. **** EXTRAS **** Fridge, Stove, Built In Dishwasher, Range Hood, Stacked Washer-Dryer, Central Air/Water Heater(Rental)/All Existing Electric Light Fixtures, All Existing Window Coverings, Two Parking included. (id:27910)
Homelife New World Realty Inc.
11 Clayton John Avenue
Brighton, Ontario
Open House Sunday 2:30 - 4:00 PM at 3 Clayton John Ave, NW off Raglan & Ontario . McDonald Homes is pleased to announce new quality townhomes with competitive Phase 1 pricing here at Brighton Meadows! This 1158 sq.ft Bluejay model is a fully finished END unit with WALKOUT basement featuring 2+1 bedrooms, and 3 baths, high quality laminate or luxury vinyl plank flooring, custom kitchen with island and eating bar, great room with vaulted ceiling and walkout to deck, primary bedroom with ensuite and double closets, and main floor laundry. Economical forced air gas and central air, deck and an HRV for healthy living. These turn key houses come with an attached single car garage with inside entry and sodded yard plus 7 year Tarion Warranty. Located within 5 mins from Presquile Provincial Park and downtown Brighton, 10 mins or less to 401. Fall 2024 closing! (id:27910)
Royal LePage Proalliance Realty
215 - 155 Downsview Park Boulevard W
Toronto, Ontario
This modern 3 bdr 2.5 bathroom townhouse w/ Great location in Downsview Park. Features open concept in main floor and Functional & Elegant Kitchen w/ S/S Appliances. Living w/ walk-out to balcony aver looking to lake. Main bedroom w/ 3pcs En-Suite and walk-in closet. En-Suite laundry. Close To 401 & 407& Downs View Park TTC Subway Station, Just Minutes Away From All Amenities Schools York University, York Dale Mall And Hospitals. **** EXTRAS **** S/S Stove, Fridge, Stacked Washer & Dryer, B/I Dishwasher, All Elf, Window Covering (id:27910)
Exp Realty
129 Hickory Street N
Whitby, Ontario
Pre Construction Opportunity By Whitby's Hometown Favourite Builder, Denoble Homes! Located In Historic Downtown Whitby Close To Groceries Stores, Coffee Shops, Restaurants, And Boutiques. Freehold End Unit Townhome With A Deep Lot, 3 Bed, 3 Bath, 9 Foot Ceilings, 2nd Floor Laundry, Primary Bedroom Features An 4 pc Ensuite And Large Walk-In Closet. Possession Summer 2024! **** EXTRAS **** Preferred mortgage terms available! There's Still Time To Pick Your Own Finishes! (id:27910)
Royal Heritage Realty Ltd.
127 Hickory Street N
Whitby, Ontario
Pre Construction Opportunity By Whitby's Hometown Favourite Builder, Denoble Homes! Located In Historic Downtown Whitby Close To Groceries Stores, Coffee Shops, Restaurants, And Boutiques. Freehold center Unit Townhome With A Deep Lot, 3 Bed, 3 Bath, 9 Foot Ceilings, 2nd Floor Laundry, Primary Bedroom Features An 4 pc Ensuite And Large Walk-In Closet. Possession Summer 2024! **** EXTRAS **** Preferred mortgage terms available! There's Still Time To Pick Your Own Finishes! (id:27910)
Royal Heritage Realty Ltd.
125 Hickory Street N
Whitby, Ontario
Pre Construction Opportunity By Whitby's Hometown Favourite Builder, Denoble Homes! Located In Historic Downtown Whitby Close To Groceries Stores, Coffee Shops, Restaurants, And Boutiques. Freehold End Unit Townhome With A Deep Lot, 3 Bed, 3 Bath, 9 Foot Ceilings, 2nd Floor Laundry, Primary Bedroom Features An 4 pc Ensuite And Large Walk-In Closet. Possession Summer 2024! **** EXTRAS **** Preferred mortgage terms available! There's Still Time To Pick Your Own Finishes! (id:27910)
Royal Heritage Realty Ltd.
561 Ashprior Avenue
Mississauga, Ontario
Furnished One Bed Room Basement Ensuite Bathroom With Shared Kitchen And Entrance on Main Floor. available for rent asap. **** EXTRAS **** Main Floor Kitchen's Fridge, Stove, Dishwasher, Microwave, Washer, Dryer, All Electrical Light Fixtures, All Window Coverings. (id:27910)
Homelink Realty Ltd.
2 Sandy Coast Crescent
Wasaga Beach, Ontario
End Unit Freehold - No Extra Monthly Fees! All The Benefits Of A Brand New Home Without The Long Wait. Rare Offering Of An End Unit Freehold Bungalow Townhome Already Under Construction And A Chance To Customize Your Colours And Finishes. Featured In Stonebridge's Exclusive Beachway Crossing Community - This Two Bedroom, 1259 Square Foot Home Is Great For Downsizing Without Compromise, Investment With Lots Of Potential Or A Weekend Getaway Within Walking Distance To The Beach. Featuring 9Ft Smooth Ceilings Throughout And Tons Of Options When It Comes To Your Choice Of Finishes. Notable Features Include Open Concept Main Floor, Kitchen W/ Centre Island And Optional Breakfast Bar Overlooking The Living And Breakfast Area - Waiting For You To Host And Entertain Your Next Function Or For Everyday Living. Vaulted Ceilings In Living Room And Primary Bdrm, Attached Garage Granting Direct Access To The Main Flr Laundry Room, Passing Through Directly To Your Main Living Area. **** EXTRAS **** Optional Fireplace Lr. Floor Plan, Standard Finishes & Extras Attached. Expected Occupancy Spring/Summer '23. Whatever Your Lifestyle You Will Find The Perfect Fit At Beachway Crossing! (id:27910)
Century 21 Millennium Inc.
K - 169 Finch Avenue E
Toronto, Ontario
Welcome To This Luxurious Townhome! 9Ft Ceiling, Hardwood Throughout. Unique Redesigned Open Concept Layout From Builder. Smooth Ceiling W/ Pot Lights Throughout Main. Updated Kitchen With Granite Countertop W/ Undermount Sink. S.S Appliances(Fridge 2023). Designer Lightings. Master Retreat W/ Private Balcony, W/I Closet & 5Pc Ensuite (Dbl Sink, Glass Shower & Soaker Tub). Big Bedrooms. Laundry W/ Utility Sink On 2nd Flr. Access To Garage. Community Playground. A/C 2022. **** EXTRAS **** Tandem Garage With 2 Parking Spaces. New(2021 Apr) Owned Gas Tankless Water Heater. Location Location Location! Prime North York Location W/ 12Mins Walk To Finch Station. Minutes Walk To Yonge Street Shops And Restaurants! (id:27910)
Homelife Excelsior Realty Inc.
2 Sandy Coast Crescent
Wasaga Beach, Ontario
End Unit Freehold - No Extra Monthly Fees! All The Benefits Of A Brand New Home Without The Long Wait. Rare Offering Of An End Unit Freehold Bungalow Townhome Already Under Construction And A Chance To Customize Your Colours And Finishes. Featured In Stonebridge's Exclusive Beachway Crossing Community - This Two Bedroom, 1259 Square Foot Home Is Great For Downsizing Without Compromise, Investment With Lots Of Potential Or A Weekend Getaway Within Walking Distance To The Beach. Featuring 9Ft Smooth Ceilings Throughout And Tons Of Options When It Comes To Your Choice Of Finishes. Notable Features Include Open Concept Main Floor, Kitchen W/ Centre Island And Optional Breakfast Bar Overlooking The Living And Breakfast Area - Waiting For You To Host And Entertain Your Next Function Or For Everyday Living. Vaulted Ceilings In Living Room And Primary Bdrm, Attached Garage Granting Direct Access To The Main Flr Laundry Room, Passing Through Directly To Your Main Living Area. Extras: Optional Fireplace Lr. Floor Plan, Standard Finishes & Extras Attached. Expected Occupancy Spring/Summer '23. Whatever Your Lifestyle You Will Find The Perfect Fit At Beachway Crossing! Rental Items:Hot Water Tank (id:27910)
Century 21 Millennium Inc Orangeville
Lot 16 - 48 Cedar Park Crescent
Quinte West, Ontario
Introducing the Burgundy Model, a stunning 1,023 sq ft townhome that radiates sophistication with its fully bricked exterior and captivating stone accents. As you enter, you'll be welcomed by an open and inviting living space, ideal for family gatherings and hosting guests. The practical layout includes 1.5 baths and main floor laundry, streamlining your daily routines. Head downstairs to discover a creatively designed recreation room, perfect for various activities. The third bedroom offers a secluded haven, complemented by a convenient 4pc bath. Crafted by the renowned and award-winning builder, Klemencic Homes, every detail has been meticulously considered. Your dream home is ready and waiting! (id:27910)
RE/MAX Quinte John Barry Realty Ltd.
Lot 20 - 56 Cedar Park Crescent
Quinte West, Ontario
Nestled in the desirable Hillside Meadows of Trenton, this Klemencic Homes townhome, the Burgundy Model, offers 1,023 sq ft and charming curb appeal. The main level, designed with an open concept, highlights a modern kitchen, a spacious great room, and access to a back deck with a gas BBQ hookup. Two bedrooms, including a sizable primary bedroom with a 4pc semi-ensuite, provide comfort on this level. The finished lower level adds 630 sq ft of living space, featuring a third bedroom, a 4pc bathroom, and a roomy recreation area. Conveniently located near the 401, schools, Walmart, and more, this home is a must see! (id:27910)
RE/MAX Quinte John Barry Realty Ltd.
Lot 19 - 54 Cedar Park Crescent
Quinte West, Ontario
This 935 sq ft residence stands out with its fully bricked exterior and striking stone accents. Step inside to discover a modern open-concept living area designed for today's lifestyles. The spacious master bedroom features an ensuite, creating a peaceful private oasis. The main floor also includes a convenient 2pc powder room and a laundry/mudroom for easy daily living. The lower level offers a finished recreation room, a second generously sized bedroom, and a well-appointed 4pc bath. Ample storage space ensures effortless organization for all your belongings. Nestled in Hillside Meadows, Trenton's newest and most sought-after subdivision, this home is crafted by the esteemed and award-winning builder, Klemencic Homes. Enjoy the benefits of a prime location at the West end of Trenton's urban boundary, with schools, shopping, and places of worship just a short walk away. (id:27910)
RE/MAX Quinte John Barry Realty Ltd.
200 - 114 Sherbourne Street
Toronto, Ontario
Newly Renovated & Furnished Appartement In The Heart Of Toronto, 5 Min To George Brown College, Close To Ryersson University & U Of T, Restaurants And Lakeshore. (id:27910)
Top Canadian Realty Inc.
196 1/2 Kenilworth Street N
Hamilton, Ontario
Public Commercial building with 2 residential units location! 2 residential units + mail floor retail space. Solid brick building. Retail with 2 washrooms, parking for 2 vehicles. Unit 1: 2 beds, separate dining, large kitchen, 4-piece bath. Unit 2: 1 bed,, 4-piece bath. Bus route and major street for great exposure.. Perfect investment opportunity. Don't miss out! (id:27910)
RE/MAX Escarpment Golfi Realty Inc.
66j Finch Avenue W
Toronto, Ontario
**Prime Yonge/Finch Location!**Well-Maintained And Newly Renovated Townhouse With Upgrades Throughout Including Hardwood Flrs, Granite And Quartz Counter Tops, Fireplace, Etc. **Top Flr Master Br W Ensuite, Walk-In Closet And Studio* Walk-Out To Attached Garage Plus 2nd Outdoor Parking. Approx 1954 Sq.Ft. As Per Builders Specs**Steps To Yonge/Finch Subway, Shopping And Restaurants** **** EXTRAS **** All Elf,All Window Cov's,Fridge,Stove,Washer,Dryer,Dishwasher,Cac, Recently renovated Stairs, Floors, Garage Door (id:27910)
Mehome Realty (Ontario) Inc.
87 Paul Rexe Boulevard
Peterborough, Ontario
NEW CONSTRUCTION! Phase 2 Block E Townhomes in the beautiful Burnham Meadows! 87 Paul Rexe Blvd is a 1480 sq. ft. interior unit closest to the end, Equipped with an ENERGYSTAR qualified high efficiency gas furnace, ENERGYSTAR nominal R-60 blown-in insulation in attic, attractive covered walk-out, topped off with limited lifetime warranty fiberglass shingles. Full unfinished basement can be completed with additional bedroom, 3pc bathroom, and family room for an additional $49,900.00. PLEASE NOTE: All details and building materials may vary on final building layouts and are shown for information purposes only. All measurements are approximate are subject to change. (id:27910)
Exit Realty Liftlock
81 Paul Rexe Boulevard S
Peterborough, Ontario
Wow! If you are wanting to build a new family home, look no further! Here is your opportunity to build in the beautiful Burnham meadows subdivision, located just east of Peterborough & conveniently close to highways for an easy commute to the GTA. It's only a short drive to downtown Peterborough to access shopping, hospital & schools. 81 Paul Rexe boulevard is a future interior unit, 2 storey family townhome that has many potential features. This includes limited lifetime warranty shingles with energy-saving features including an Energystar qualified, high-efficiency gas furnace with digital thermostat. Plans are available and subject to changes. Price is base level and all offers are also subject to changes and completion of construction. (id:27910)
Exit Realty Liftlock
85 Paul Rexe Boulevard
Peterborough, Ontario
NEW CONSTRUCTION! Phase 2 Block E Townhomes in the beautiful Burnham Meadows! Limited townhome release now selling pre-construction sites! These spacious townhomes offer an incredible amount of square footage for the price, and are located in a beautiful quiet suburb just minutes to downtown or minutes to the highway. 85 Paul Rexe Blvd is one of two center interior units, complete with an attached garage, attractive brick and stone veneer on the exterior with a covered walk-out and topped off with limited lifetime warranty fiberglass shingles. This unit of course also boasts 9ft ceilings on the main floor, 2 pc powder room, kitchen with breakfast nook, and large great room. The second floor offers 3 bedrooms, two of which have walk-in closets, with the Master Bedroom also featuring a 3 pc ensuite. full sized unfinished basement can be completed with family room/bedroom, and bathroom for an additional cost. (id:27910)
Exit Realty Liftlock
83 Paul Rexe Boulevard
Peterborough, Ontario
NEW CONSTRUCTION! Phase 2 Block E Townhomes in the beautiful Burnham Meadows! Limited townhome release now selling pre-construction sites! These spacious townhomes offer an incredible amount of square footage for the price, and are located in a beautiful quiet suburb just minutes to downtown or minutes to the highway. 85 Paul Rexe Blvd is one of two center interior units, complete with an attached garage, attractive brick and stone veneer on the exterior with a covered walk-out and topped off with limited lifetime warranty fiberglass shingles. This unit of course also boasts 9ft ceilings on the main floor, 2 pc powder room, kitchen with breakfast nook, and large great room. The second floor offers 3 bedrooms, two of which have walk-in closets, with the Master Bedroom also featuring a 3 pc ensuite. full sized unfinished basement can be completed with family room/bedroom, and bathroom for an additional cost. (id:27910)
Exit Realty Liftlock
79 Paul Rexe Boulevard S
Peterborough, Ontario
NEW CONSTRUCTION! Limited townhome release now selling in Peterborough's new development Burnham Meadows! These spacious townhomes offer an incredible amount of square footage for the price, and are located in a beautiful quiet suburb just minutes to downtown or minutes to the highway. With the GO train expansions underway, and future development plans of the 407 to head east, spots in this neighbourhood will not last long! 79 Paul Rexe Blvd. is a 3 bedroom 2.5 bathroom corner unit with 1698 sq. ft. of finished space, showcasing a covered walk-out, attached garage, ENERGYSTAR high efficiency gas furnace, 9ft ceilings on the main floor with a spacious great room, kitchen with breakfast nook, soft close kitchen cabinets & doors, and 2pc powder room. The second floor offers laundry, full bath, and 3 bedrooms, including the master bedroom featuring a walk-in closet and it's own 3pc ensuite.Basement is unfinished but can be finished at an additional cost with family room and 3pc bathroom. (id:27910)
Exit Realty Liftlock
91 Paul Rexe Boulevard
Peterborough, Ontario
Phase 2 of Block E Townhomes in Burnham Meadows are now selling! Don't miss this opportunity to secure your pre-construction build with only 6 units being released this phase. Each model offers professionally designed custom heating layouts for efficient heating and cooling air flow as well as an ENERGYSTAR qualified high efficiency gas furnace, and ENERGYSTAR qualified insulation & lightbulbs throughout. 91 Paul Rexe Blvd. Is the largest model of the six, to be situated on an oversized corner lot, adjacent to a park towards the back of the subdivision. This 2015 sq. ft. End unit boasts a 2 car garage, 4 bedrooms upstairs, Master with 3pc ensuite and His & Hers closets. Enjoy the convenience of 2nd floor laundry, and have an option to complete the basement with large rec-room/bedroom, and 3pc bath for an additional $49,900. Pictures are shown for reference and may not be exactly as shown. Measurements are subject to change as per builder. (id:27910)
Exit Realty Liftlock
12 - 470 Second Street
London, Ontario
Garden View Homes! Walk Out To Private Fenced Backyard. Walking Distance To Fanshawe College.\nAffordable Living, Great Investment **** EXTRAS **** Fridge, Stove (id:27910)
Century 21 People's Choice Realty Inc.
8646 Willoughby Drive, Unit #18
Niagara Falls, Ontario
Bright and Spacious Townhouse At An Affordable Price! Great Opportunity For 1st Time Buyers Or Investors. Why Rent When You Can Own This Descent 3 Bdrm Townhouse @ A Convenient Location Only 7 Mins Drive To The Falls. Steps To Marineland, School, Park, Plaza, Library & Other Amenities. Water & Cable Included In Maintenance Fee. (id:27910)
Exp Realty

