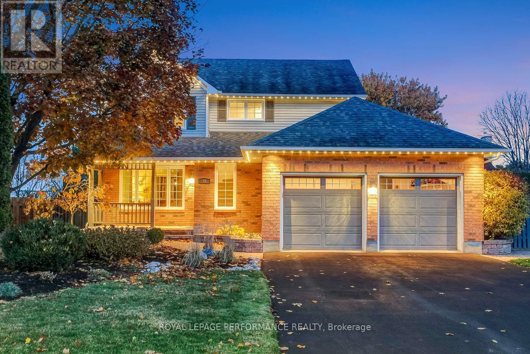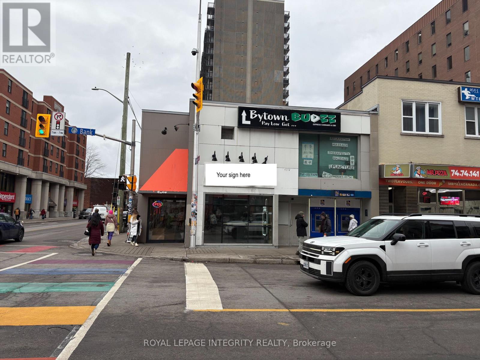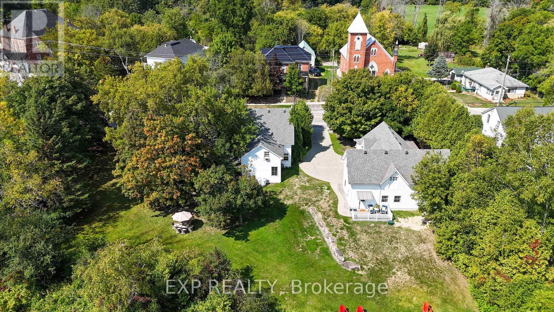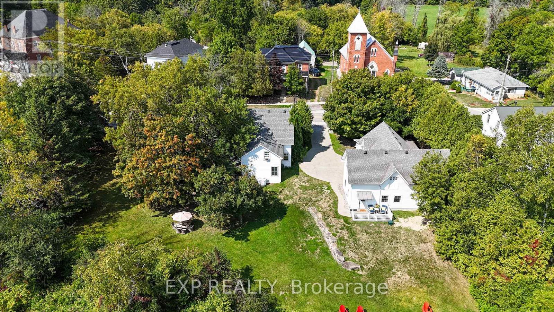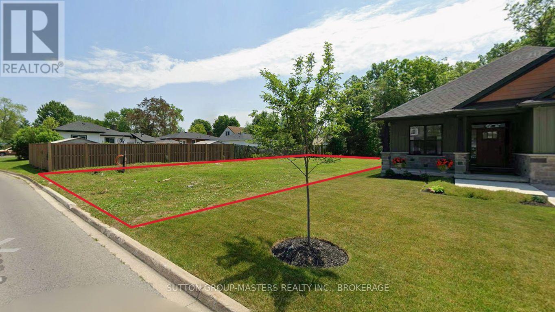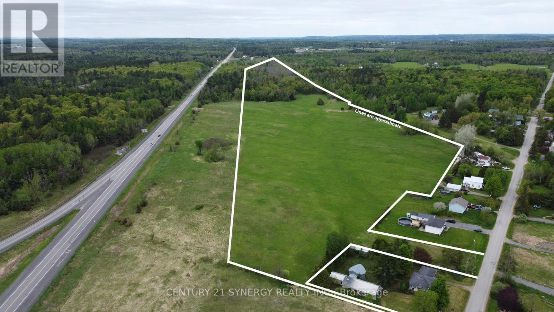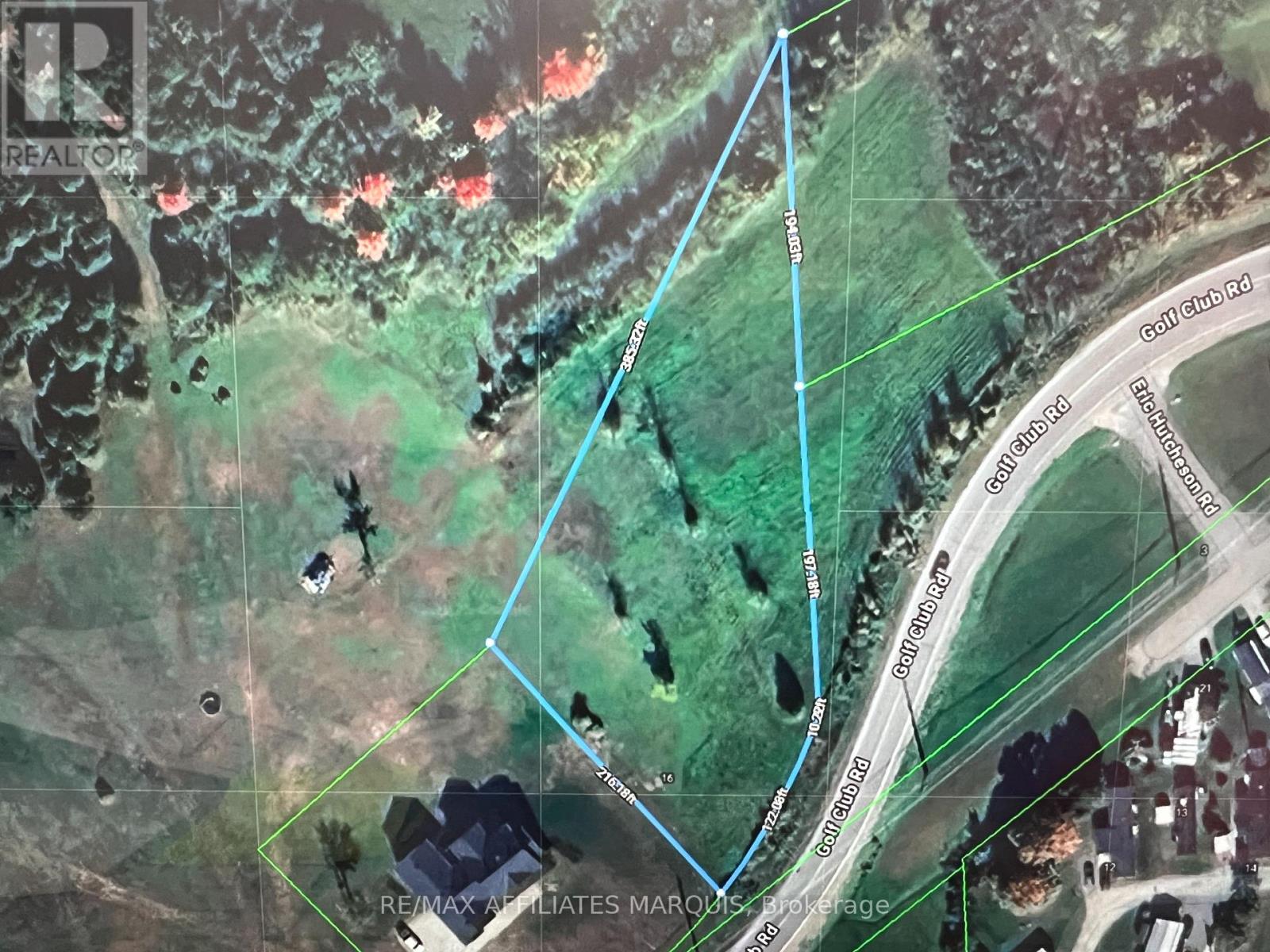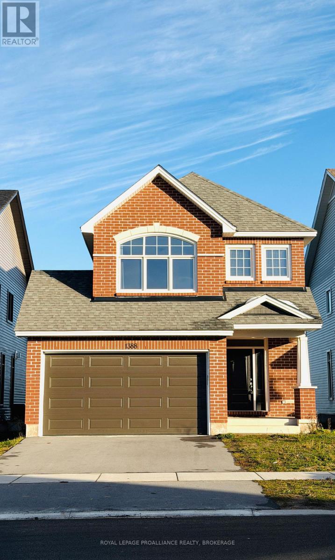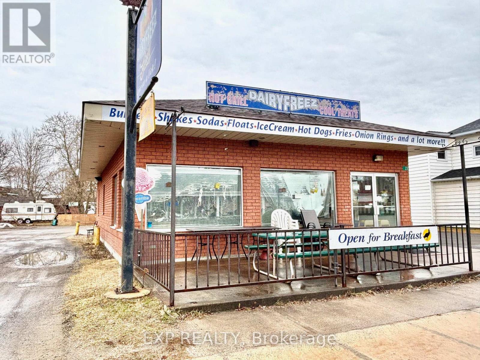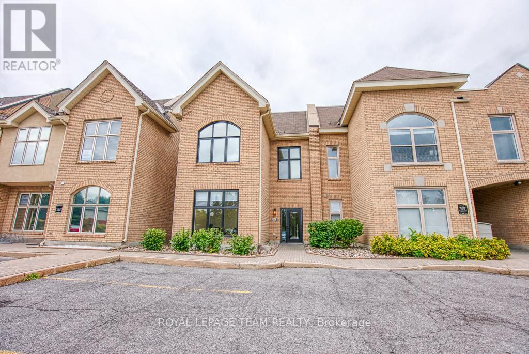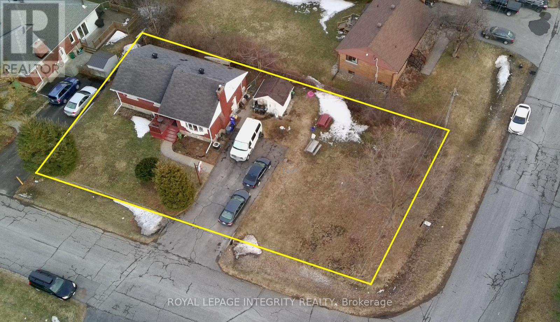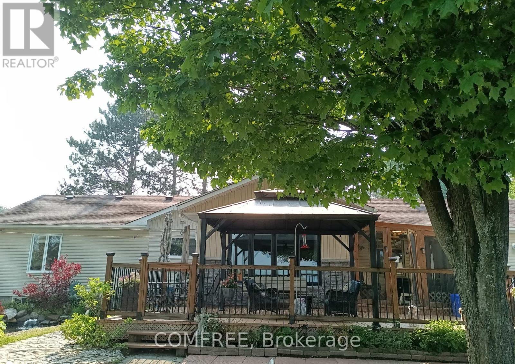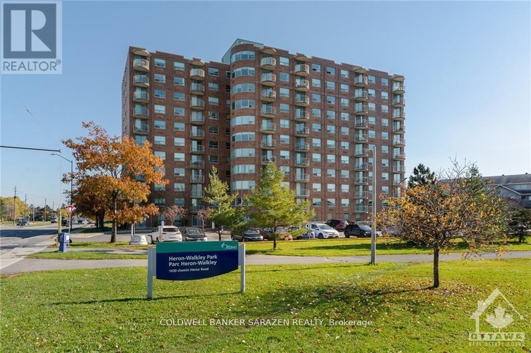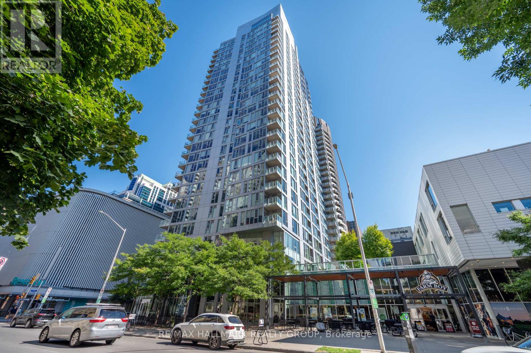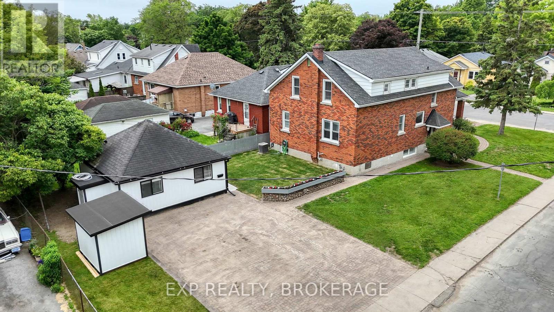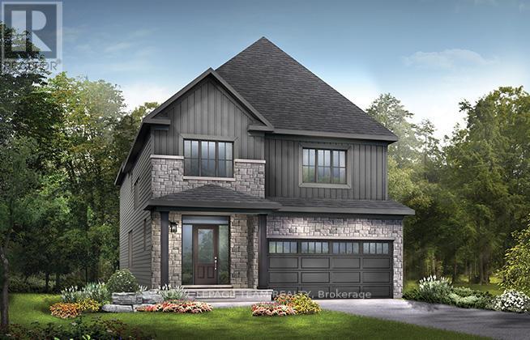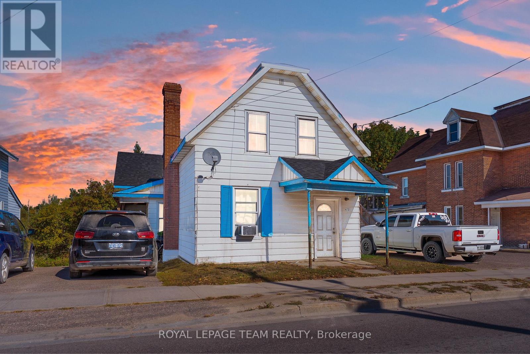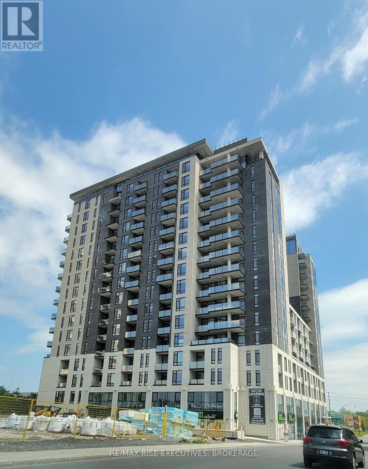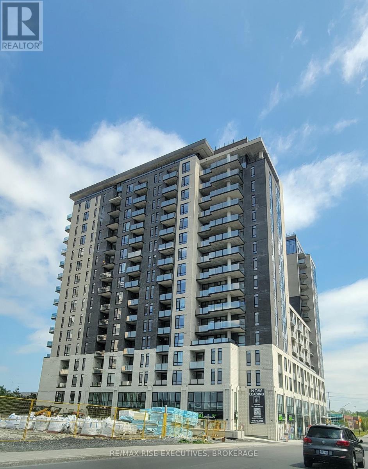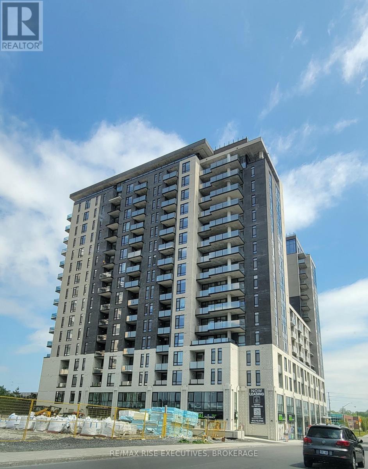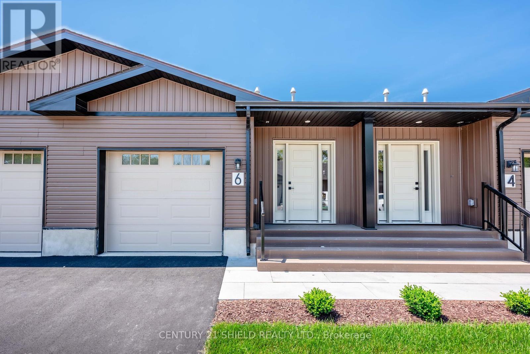32 Parklands Avenue
Russell, Ontario
Pride of ownership shines throughout this beautifully maintained 3-bedroom, 2.5-bath family home, nestled on tree-lined Parklands Avenue. With great curb appeal, and a welcoming front entry, this property makes a lasting first impression. Step inside to a warm and inviting layout featuring a main-floor family room with a cozy wood-burning fireplace, perfect for gatherings or quiet evenings in. The open-concept kitchen offers stainless steel appliances, a gas stove, solid-surface countertops and plenty of space for cooking and entertaining. Upstairs, you'll find three comfortable bedrooms, each with custom closets designed for optimal storage and organization. The mostly finished basement adds valuable living space for a home office, gym, or recreation area. Enjoy outdoor living in the private backyard, complete with a hot tub and garden shed for added convenience. The resurfaced double-car garage provides ample parking and storage. Located in a quiet, established neighbourhood surrounded by mature trees, this home blends comfort, functionality, and timeless appeal - truly a place to call home! Detailed list of upgrades / improvements and pre-listing inspection report available upon request. (id:28469)
Royal LePage Performance Realty
290 Bank Street
Ottawa, Ontario
Iconic Centre Town location available as an asset sale with lease assumption, situated at the high-visibility corner of Bank Street and Somerset Street West. This turn-key, beautifully finished space offers a contemporary interior ideal for a quick-service retail business.The 1,750 sq. ft. unit is positioned directly on the northwest corner of the intersection and features high ceilings, two bathrooms, a kitchen prep area, a service counter, and ample bench and chair seating. This is a rare opportunity to secure lease rights to a prime retail corner and elevate your business in one of Ottawa's most vibrant urban districts.Enjoy exceptional exposure with high pedestrian and vehicular traffic in the heart of the city. The existing lease runs until June 2028, providing strong long-term stability for the new operator.The lease is triple net (NNN) with a current base rent of $6,000 per month, with the tenant responsible for building operating costs, HST, and utilities in addition to the base rent. (id:28469)
Royal LePage Integrity Realty
45 King Street
Rideau Lakes, Ontario
Discover Kingsgate Lake House, a rare opportunity to own a profitable, turn-key short-term rental business on Upper Beverley Lake in Delta, Ontario. Built in 1853, this fully furnished property blends historic charm with modern amenities and an 8+ year track record of strong rental income. Main House: A beautifully maintained 5-bedroom home accommodating up to 12 guests.Guesthouse Suite: 1-bedroom with full kitchen, living, bath, laundry, and private deck overlooking the lake. Perfect for guests or as an on-site Owners Suite.Coachhouse & Loft: 3-car garage plus a spacious finished loft, roughed-in for kitchen and bath ready to convert into a third income-generating unit.Waterfront Lifestyle: Private dock with canoe, 2 kayaks, and paddle boat. Hot tub, firepit, BBQ, gardens, and expansive outdoor entertaining spaces.Proven revenue of $85,000 to $110,000 annually so far and can be increased once the third unit is added.Established listings on Airbnb & VRBO with excellent reviews and loyal repeat guests.Turn-key systems: dedicated cleaning team, handyman support, automated check-in/out, and fully stocked with linens, kitchenware, and furnishings.Growth PotentialOperate up to three rentable units for diversified income.Expand revenue with weddings, retreats, corporate events, and film opportunities.Grow direct bookings beyond Airbnb/VRBO.Prime Location in Delta, Ontario. Just steps from grocery, LCBO, and cafes, and home to the Old Stone Mill National Historic Site. Festivals like the Maple Syrup Festival, Delta Fair, and Harvest Festival keep guests returning year after year. Conveniently located 30 minutes from Kingston & Brockville, 1.5 hours from Ottawa, and 2.5 hours from Montreal.Lifestyle + Investment Part of the UNESCO Rideau Canal corridor. Kingsgate Lake House offers both a profitable business and the chance to own a piece of Canadian history. Operate, expand, and enjoy a lifestyle investment that pays for itself.Turn-key. Profitable. Expansion-ready. (id:28469)
Exp Realty
45 King Street
Rideau Lakes, Ontario
Discover Kingsgate Lake House, a rare opportunity to own a profitable, turn-key short-term rental business on Upper Beverley Lake in Delta, Ontario. Built in 1853, this fully furnished property blends historic charm with modern amenities and an 8+ year track record of strong rental income. Main House: A beautifully maintained 5-bedroom home accommodating up to 12 guests.Guesthouse Suite: 1-bedroom with full kitchen, living, bath, laundry, and private deck overlooking the lake. Perfect for guests or as an on-site Owners Suite.Coachhouse & Loft: 3-car garage plus a spacious finished loft, roughed-in for kitchen and bath ready to convert into a third income-generating unit.Waterfront Lifestyle: Private dock with canoe, 2 kayaks, and paddle boat. Hot tub, firepit, BBQ, gardens, and expansive outdoor entertaining spaces.Proven revenue of $85,000 to $110,000 annually so far and can be increased once the third unit is added.Established listings on Airbnb & VRBO with excellent reviews and loyal repeat guests.Turn-key systems: dedicated cleaning team, handyman support, automated check-in/out, and fully stocked with linens, kitchenware, and furnishings.Growth PotentialOperate up to three rentable units for diversified income.Expand revenue with weddings, retreats, corporate events, and film opportunities.Grow direct bookings beyond Airbnb/VRBO.Prime Location in Delta, Ontario. Just steps from grocery, LCBO, and cafes, and home to the Old Stone Mill National Historic Site. Festivals like the Maple Syrup Festival, Delta Fair, and Harvest Festival keep guests returning year after year. Conveniently located 30 minutes from Kingston & Brockville, 1.5 hours from Ottawa, and 2.5 hours from Montreal.Lifestyle + Investment Part of the UNESCO Rideau Canal corridor. Kingsgate Lake House offers both a profitable business and the chance to own a piece of Canadian history. Operate, expand, and enjoy a lifestyle investment that pays for itself.Turn-key. Profitable. Expansion-ready. (id:28469)
Exp Realty
16 Hilda Street
Welland, Ontario
Discover the perfect opportunity to build your dream home in the heart of Welland! This newly created 50 ft x 181 ft residential lot is tucked away in a quiet, established neighbourhood-the ideal blend of privacy and convenience. Situated near Niagara Street's commercial area, with easy access to Highway 406, Niagara Falls, and Niagara College, this location offers both tranquility and accessibility. All municipal services are available at the lot line (water, hydro, telephone). Plans and permits are available, making it easier to start building right away. Just steps from groceries, shopping, restaurants, schools, and outdoor recreation areas, this lot is perfect for a growing family or those looking to downsize. Don't miss this rare opportunity to create the home you've always envisioned in one of Welland's most desirable neighbourhoods! (id:28469)
Sutton Group-Masters Realty Inc.
00 Milton Stewart Avenue
Mcnab/braeside, Ontario
A chance to shape your vision from the ground up - this expansive 43-acre parcel offers a blank canvas with massive potential. Once completed, the future installation of Miller Service Road will provide over 3,000 feet of frontage, making access and visibility ideal for a variety of development possibilities. Currently featuring two areas with road frontage on Milton Stewart Road and an access point on the McNab Braeside Rail Line. Part of the property is actively cropped (2025 crops excluded from sale) and includes a section of mixed bush, adding to its character and versatility. Location is key: just 3 minutes to the highway, 13 minutes to Arnprior, 34 minutes to Kanata, and 20 minutes to Calabogie - all the amenities and resources you need are within easy reach. Whether you're looking to develop, invest, or build, this is a prime opportunity to turn bold ideas into reality. (id:28469)
Century 21 Synergy Realty Inc.
7896 Hwy 37 Highway
Tweed, Ontario
Check out this exceptional opportunity! This dynamic property combines commercial space with a residential apartment on a beautiful 6 acres. Located in a terrific high-traffic area, this prime commercial & residential property offers visibility and accessibility along with numerous upgrades including a new septic system, roof, and windows! With zoning allowing for multiple uses, the nice sized commercial area with flexible layout allows for easy customization to various business models and needs. The updated 2 bedroom apartment is perfect for live-work arrangements or as a rental unit. With its fantastic location, modern upgrades and additional residential unit, this property offers a unique opportunity that should not be missed. Book your showing today! (id:28469)
RE/MAX Frontline Realty
000 Golf Club Road
Smiths Falls, Ontario
Vacant Building lot close to town, golf course and amenities off of paved Golf Club Rd. 1.191 acres with culvert installed. Hydro, telephone and cable available at the road. Gas close by too. (id:28469)
RE/MAX Affiliates Marquis
171-179 Montreal Road
Ottawa, Ontario
Prime Commercial Investment - 171-179 Montreal Road (Vanier)Well-maintained multi-tenant commercial building in the heart of Vanier. Features 5 leased business units, strong main-street exposure, and parking for approx. 10 vehicles. Solid, older structure with consistent upkeep. Located along an active commercial corridor close to shops, services, transit, and just minutes from downtown Ottawa and Parliament Hill. Excellent turnkey investment with reliable income and long-term potential. (id:28469)
Exp Realty
1388 Monarch Drive
Kingston, Ontario
Welcome to 1388 Monarch Drive - A Beautiful Tamarack Home Built in 2022 for Today's Modern Family. Tucked away on a peaceful street in Kingston's desirable Woodhaven community, this nearly new Tamarack home offers 1,989 sq. ft. of thoughtfully upgraded above ground living space, perfectly combining comfort, functionality, and contemporary style - ideal for growing families or multi-generational living. The main floor showcases an inviting open-concept layout with 9-foot ceilings, engineered hardwood floors, and expansive windows that fill the home with natural light. The chef-inspired kitchen stands out with quartz countertops, upgraded cabinetry, a large island with seating, extended work surfaces, and ample lighting for a warm, modern ambiance. The adjoining living and dining areas flow effortlessly together, centered around a cozy gas fireplace - perfect for entertaining or relaxing evenings at home. Upstairs, discover four spacious bedrooms, including a luxurious primary suite with a walk-in closet and spa-like ensuite featuring quartz counters. A second full bath and laundry room on the same level add exceptional practicality for busy households. The basement is fully finished with a family room, office and a 3 piece bath. Situated close to schools, parks, and scenic walking trails, and just minutes from Highway 401, west-end shopping, and dining, this home offers an unbeatable blend of location, lifestyle, and design. Move-in ready and crafted with quality in every detail, 1388 Monarch Drive is where modern living truly feels like home. (id:28469)
Royal LePage Proalliance Realty
23 Bay Street N
Madawaska Valley, Ontario
Entrepreneurs wanted! LOCATION LOCATION LOCATION! Dairy Freez in Barry's Bay. Operating as an ice cream shop. Fully equipped restaurant. Serving hard ice cream, frozen yogurt, sundaes, flurries, shakes, burgers, fries, baked goods and so much more. Eat in tables inside accomodate 28 and overflow room on the patio to enjoy the summer sunshine and watch the buzz of Barry's Bay's active community. There is a men's and lady's washroom on the main floor and staff washroom on the lower level, with rough-in for a shower. The basement is full, with good ceiling height. A prep kitchen, office, walk in fridge, surveilance system, freezers, storage room and storage shelves. Propane furnace and propane hot water tank 2014, new roof in 2016. This is a bustling location just south of the 3 way intersection and across from Metro. Come open your own business here in the valley! (id:28469)
Exp Realty
84 Centrepointe Drive
Ottawa, Ontario
Incredible opportunity to own a fully renovated office building in the highly sought-after Centrepointe Chambers complex. This bright, modern professional space offers approximately 2,832 sq. ft. across two separately leased units, making it an ideal turnkey investment or owner-occupier opportunity. Unit 1 (Lower Level & Main Floor - 1,898 sq. ft.) features: 7 private offices, a large open workspace, a spacious boardroom, kitchenette, and 2 bathrooms. Unit 2 (Upper Floor - 934 sq. ft.) includes: 5 offices, an inviting entry area, kitchenette with dining space, and 1 bathroom. Each level is professionally designed, offering flexible layouts suitable for a variety of professional uses such as legal, consulting, tech, or hybrid office environments. Outstanding location directly across from the Ottawa Courthouse and Municipal Government buildings, steps to Baseline Station (bus & future LRT), and within walking distance to College Square, Algonquin College, restaurants, and amenities. Easy access to Highway 417. A true turnkey property in one of Ottawa's most convenient and professional business districts. Fully leased to excellent tenants, providing a stable and attractive investment opportunity. (id:28469)
Royal LePage Team Realty
176 Oakridge Boulevard
Ottawa, Ontario
This corner property presents a rare and timely infill land assembly opportunity strategically located in a high-demand, transit-oriented node near Algonquin College and the Baseline LRT Station. The property offers immediate revenue from its existing two-unit residential dwelling. Designated under the City of Ottawa's new planning framework for N3D Zoning, which is due to be enacted in early 2026, this future zoning permits significant intensification, specifically allowing for a maximum of 10 dwelling units per building and a height limit of 11 metres (3 storeys). Initial feasibility indicates potential for an 18-unit, two-building rental project on this single lot. The current upper-floor tenant is vacating at the end of December, providing a critical window for a developer to execute a live-in financing strategy while commencing the required planning and approvals for the high-density intensification immediately. All information regarding future zoning, development potential (including the 18-unit concept), and servicing capacity is based on draft documents. Buyers' intended use should be verified by the Buyer through independent due diligence. Opportunities to secure prime land under the new N3D density are extremely limited-act now to capitalize on the year-end vacancy! (id:28469)
Royal LePage Integrity Realty
76 Lake Street
South Algonquin, Ontario
Water view 4 season custom home, with view into Algonquin Park . Three bedroom home with 2 identical master bedrooms and 1 smaller one for bedroom or office. Open concept living room, kitchen and dining room. Has all new energy efficient casement windows. Wood stove in basement for auxiliary heat. Ceiling fans in bedrooms and living and kitchen (with remotes). Large 3 piece bath room and a smaller powder room. 9'x10' screened in gazebo, which leads on to a 14'x28'6" deck with a 10'x12' metal roof open gazebo on Lake side of house. RV parking spot with electrical and water hook up. Water pump at lake to water gardens. House has a 1.5 car drive thru garage (heated) 19'6x26' with a 2 car carport 32'x26' on road side. Detached 2 car garage 24'x24' with hydro. Ideal for keeping all vehicles covered. 10'x16' storage shed with hydro. All garage doors have electric openers. Roof updated in 2024. (id:28469)
Comfree
512 - 1440 Heron Road
Ottawa, Ontario
LOCATION LOCATION 2 bed 2 bath condo with underground parking! Open kitchen with exposed concrete pillar, breakfast bar and ceramic floors. Beautiful bamboo floors in living and dinning area , private balcony, large master suite with a walk through closet to the ensuite bath. A 2nd bedroom, large hall closet,3pc bath and in-suite laundry complete this condo. Great building with indoor pool, hot tub, events room, gym, storage, and bike locker. close to the shopping centre and other amenities. Tenant pays Heat and Hydro. (id:28469)
Coldwell Banker Sarazen Realty
1904 - 179 Metcalfe Street
Ottawa, Ontario
Welcome to The Surrey at Tribeca East! This beautifully maintained 1 Bedroom + Den condo offers 753 sq. ft. of bright, open-concept living space on the 19th floor, showcasing spectacular city views and a smart, functional layout. Freshly painted throughout, the unit features a spacious primary bedroom, a versatile den/home office, and a modern kitchen/living/dining area ideal for entertaining. The sleek kitchen includes granite countertops, stainless steel appliances, and an island. Step out onto your private balcony and enjoy the downtown skyline. This unit comes complete with in-unit laundry and central A/C. Residents enjoy access to exceptional building amenities including a fitness centre, party room, rooftop terrace, indoor pool, and concierge service. Unbeatable downtown location! Farm Boy is right next door, with Parliament Hill, the Rideau Canal, LRT stations, shopping and dining all within walking distance, you may not need the one underground parking spot included! Perfect for professionals, downsizers, or investors seeking the best of urban living in one of Ottawas most prestigious addresses. Don't miss this opportunity! CONDO FEES INCLUDE: HEAT, WATER, A/C, Building Insurance, Garbage Removal, Reserve Fund Allocation, Building Maintenance. (id:28469)
RE/MAX Hallmark Realty Group
493 College Street
Kingston, Ontario
Outstanding Income Opportunity! This fully renovated four-plex offers an impressive $132,000 annual income and a 6.7% cap rate; truly turnkey with nothing left to do. Ideally located between Queen's University, St. Lawrence College, and the Teachers' College, this property attracts quality tenants and ensures consistent returns. The building has been completely redone from top to bottom, featuring a 400-AMP electrical service, new plumbing, a brand-new lower-level 3-bedroom apartment, updated kitchens, bathrooms, and flooring, plus an Accessory Dwelling Unit (ADU) for added versatility. Financial highlights include: gross Income $132,000, operating expenses $20,745 (taxes: $6,068, utilities $3,000, maintenance $2,400, management $5,280, insurance $3,997); and net operating income $111,255. A solid, well-managed investment in a prime central location - modern, efficient, and fully rented with great tenants. This is the ideal hands-off income property you've been looking for. Schedule your private viewing today. (id:28469)
Exp Realty
908 Locomotion Lane
Ottawa, Ontario
Discover the epitome of modern living in this spacious Minto Waverley model. Meticulously designed home boasting 4 bedrooms as well as a convenient guest suite, totaling 5 bedrooms in all. This home offers a harmonious blend of comfort and sophistication. Step inside to find a home adorned with numerous upgrades throughout. The kitchen is a chef's delight perfect for culinary adventures and entertaining guests. Luxurious touches extend to the bathrooms, exuding elegance and functionality at every turn. Main floor features an inviting ambiance, with ample space for relaxation and social gatherings. Retreat to the finished basement, ideal for recreational activities or a cozy movie night with loved ones. Connect to modern, local living in Abbott's Run, a Minto community in Kanata-Stittsville. Plus, live alongside a future LRT stop as well as parks, schools, and major amenities on Hazeldean Road. June 16th 2026 Occupancy. (id:28469)
Royal LePage Team Realty
475 Pembroke Street W
Pembroke, Ontario
Duplex ideally situated just 800m from Algonquin College and within walking distance to groceries, restaurants, and shopping. The property features a large south-facing yard with no rear neighbours.The front 3-bedroom unit is occupied by reliable long-term tenants a family of three with excellent payment history and no conflicts. Unit A (3-bedroom, 1-bathroom) currently rents for $1,155.70/month, while Unit B (1-bedroom, 1-bathroom) rents for $975/month. Tenants pay their own hydro, ensuring ease of management. While the home could benefit from repairs and updates, the tenants are easygoing and make very few requests, allowing for straightforward management. Recent updates include kitchen & hallway flooring in Unit A (2024), plumbing updates (2025), and roof (2023). With its proximity to post-secondary education and everyday amenities, this property offers consistent rental demand. (id:28469)
Royal LePage Team Realty
00 Pembroke Street E
Laurentian Valley, Ontario
Land Lease Opportunity on main artery in close proximity to several major developments. (id:28469)
Valley Property Shop Limited
617 - 150 Marketplace Avenue
Ottawa, Ontario
150 Marketplace: Redefining High-Rise Living in Barrhaven. Welcome to 150 Marketplace, where modern elegance and thoughtful design create a lifestyle of comfort and sophistication. Nestled in vibrant Barrhaven, our high-rise apartments blend luxurious amenities with a strong sense of community, offering an escape from the ordinary. Elevated Living Spaces - Each apartment features spacious layouts, modern finishes, and breathtaking views, designed to enhance your daily life. Unparalleled Amenities - Enjoy our state-of-the-art fitness center, rooftop pool, stylish lounge areas, and fully equipped business center. Whether unwinding or entertaining, every detail is crafted to elevate your experience. A Serene Retreat - Our professional onsite services ensure your home is a haven from life's hustle, letting you focus on what matters most. Experience the pinnacle of elegance at 150 Marketplace, schedule your tour today. (id:28469)
RE/MAX Rise Executives
1304 - 150 Marketplace Avenue
Ottawa, Ontario
150 Marketplace: Redefining High-Rise Living in Barrhaven. Welcome to 150 Marketplace, where modern elegance and thoughtful design create a lifestyle of comfort and sophistication. Nestled in vibrant Barrhaven, our high-rise apartments blend luxurious amenities with a strong sense of community, offering an escape from the ordinary. Elevated Living Spaces - Each apartment features spacious layouts, modern finishes, and breathtaking views, designed to enhance your daily life. Unparalleled Amenities - Enjoy our state-of-the-art fitness center, rooftop pool, stylish lounge areas, and fully equipped business center. Whether unwinding or entertaining, every detail is crafted to elevate your experience. A Serene Retreat - Our professional onsite services ensure your home is a haven from life's hustle, letting you focus on what matters most. Experience the pinnacle of elegance at 150 Marketplace, schedule your tour today. (id:28469)
RE/MAX Rise Executives
1602 - 150 Marketplace Avenue
Ottawa, Ontario
150 Marketplace: Redefining High-Rise Living in Barrhaven. Welcome to 150 Marketplace, where modern elegance and thoughtful design create a lifestyle of comfort and sophistication. Nestled in vibrant Barrhaven, our high-rise apartments blend luxurious amenities with a strong sense of community, offering an escape from the ordinary. Elevated Living Spaces - Each apartment features spacious layouts, modern finishes, and breathtaking views, designed to enhance your daily life. Unparalleled Amenities - Enjoy our state-of-the-art fitness center, rooftop pool, stylish lounge areas, and fully equipped business center. Whether unwinding or entertaining, every detail is crafted to elevate your experience. A Serene Retreat - Our professional onsite services ensure your home is a haven from life's hustle, letting you focus on what matters most. Experience the pinnacle of elegance at 150 Marketplace, schedule your tour today. (id:28469)
RE/MAX Rise Executives
6 Erindale Lane
South Stormont, Ontario
Stylish, Spacious & Maintenance-Free Living in Long Saults Premier 55+ Community. Welcome to easy living in the heart of Long Sault, one of Eastern Ontario's best-kept secrets, nestled along the shores of the stunning St. Lawrence River. Known for its scenic trails, waterfront parks, and small-town charm, Long Sault is the perfect blend of tranquility and convenience just minutes from Cornwall and an easy drive to Ottawa or Montreal. This beautifully designed 2-bedroom bungalow is part of a thoughtfully developed 55+ community by SBL Properties and features 1,100 sq. ft. of main floor bright, open-concept living space plus fully finished basement for a total of 2200sqft. The main floor offers a spacious primary bedroom, a full bathroom, and a modern kitchen with high-end finishes, opening to a private rear deck ideal for morning coffee or quiet evenings. The attached garage adds everyday convenience, and the ICF construction makes each home up to three times more energy and sound efficient than traditional builds. The fully finished basement offers even more living space with a second bedroom, a second full bathroom, and a large rec room perfect for guests, hobbies, or relaxation. Enjoy maintenance-free living, with lawn care and snow removal included, so you can focus on what matters most whether its a walk through the Long Sault Parkway, a ride along the bike trails, or time spent with family and friends. We are currently in the construction phase, with landscaping and driveways to be completed as progress continues. First finished units will be ready by the end of April. Monthly lease also includes additional services: annual spray down of the exterior and decks, eavestrough cleaning, spring garden bed renewal, and fall HVAC maintenance (including furnace filter replacement, AC cleaning, water heater testing, and HRV unit service).All designed to keep your home running smoothly, looking beautiful, and stress-free year-round. (id:28469)
Century 21 Shield Realty Ltd.

