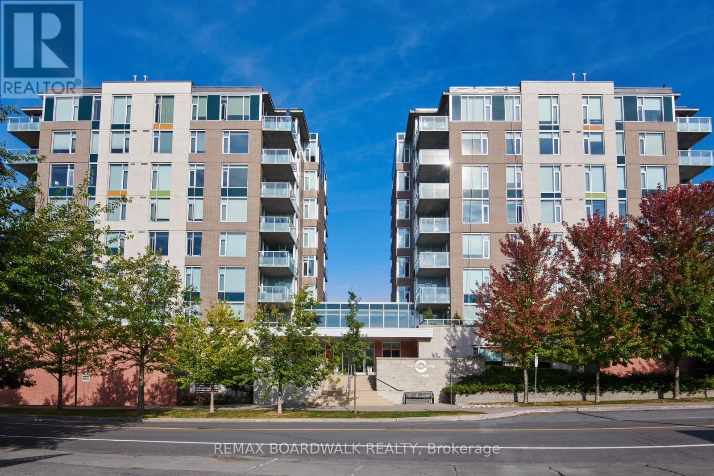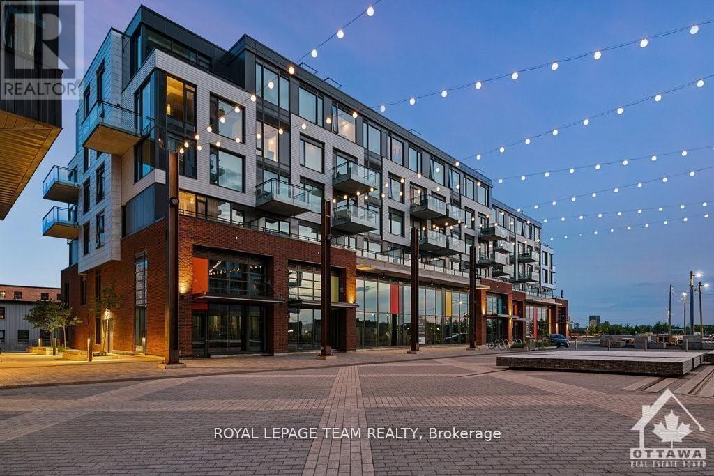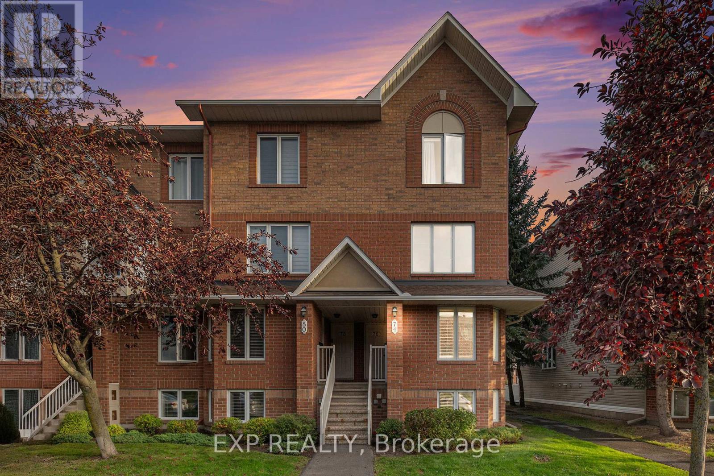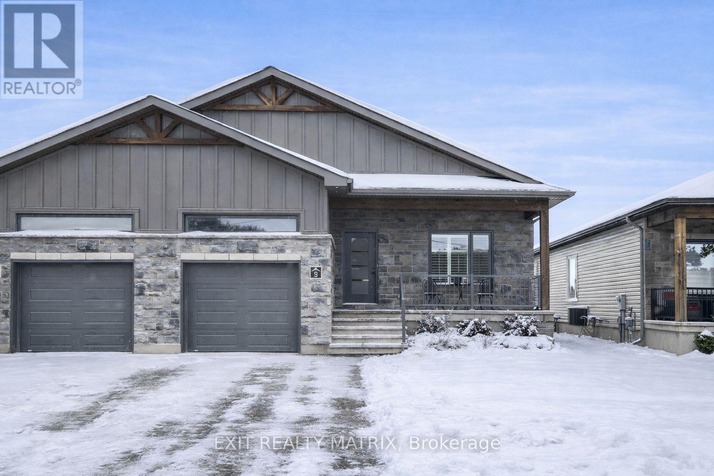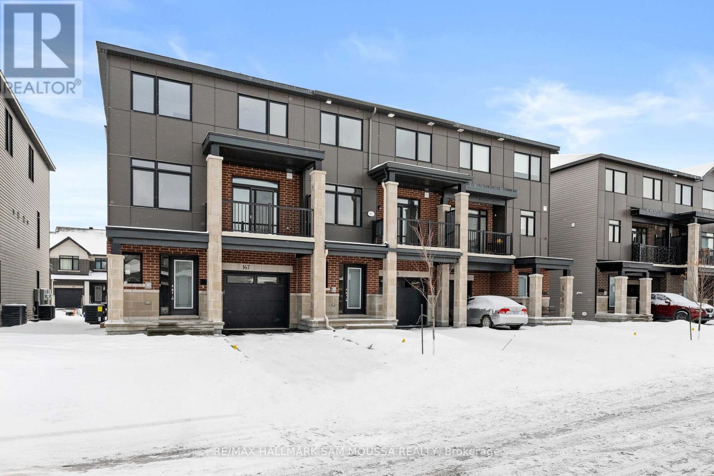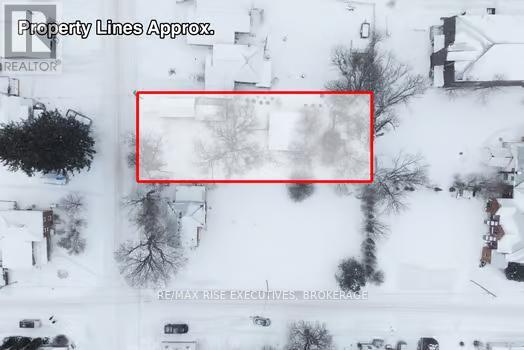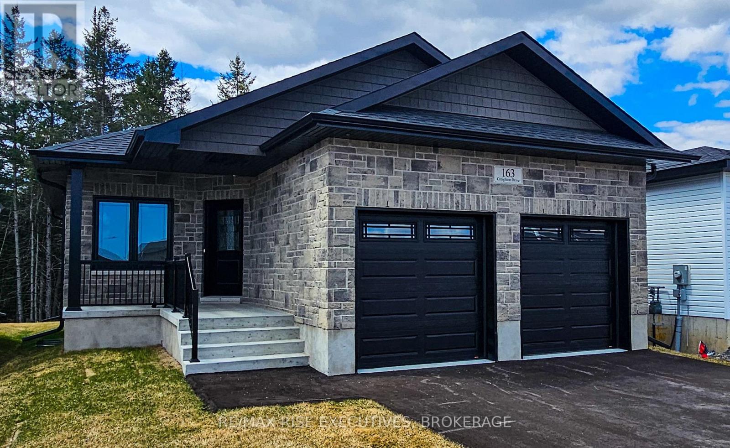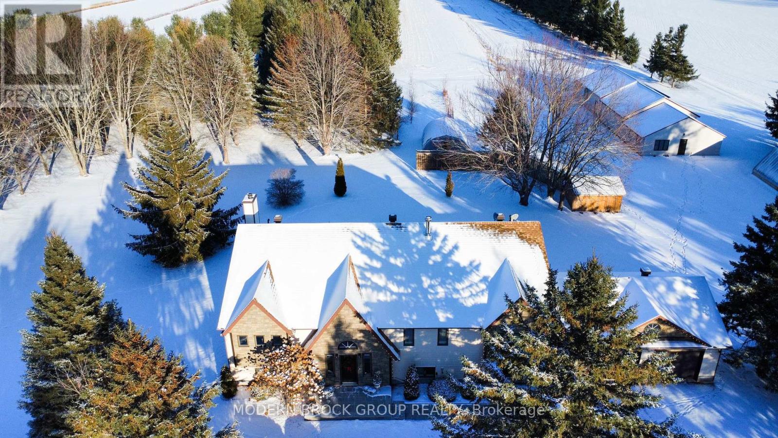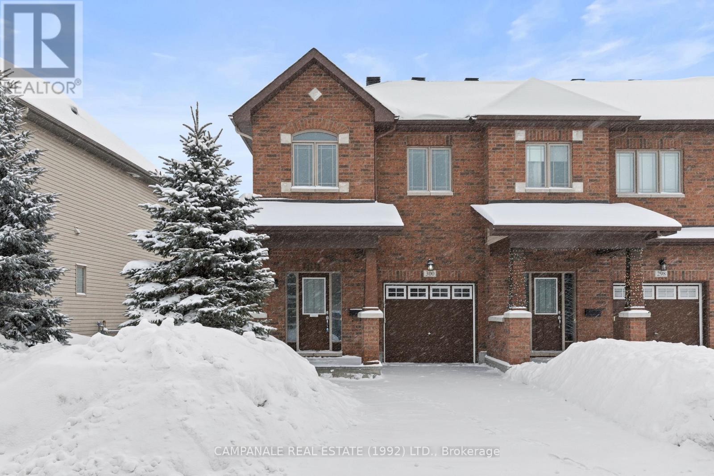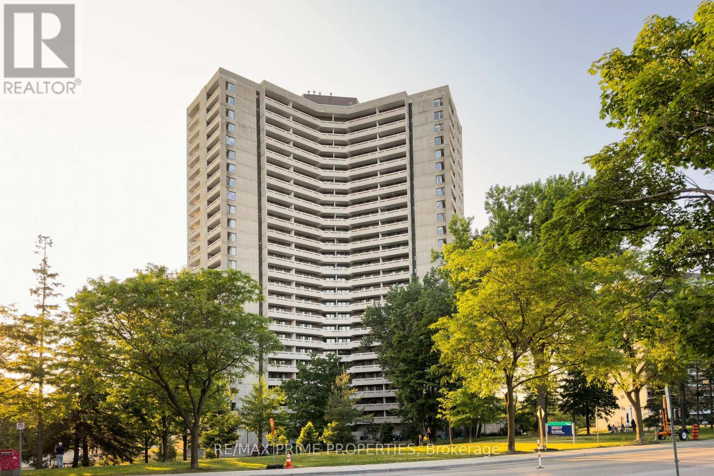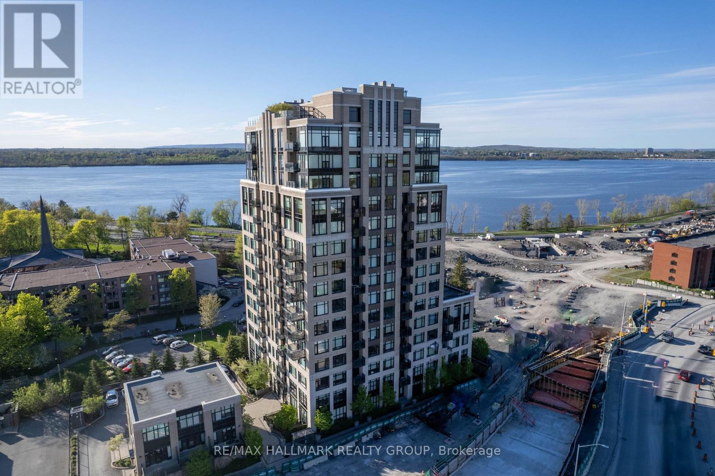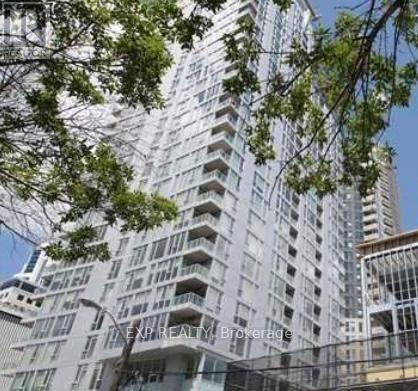407 - 575 Byron Avenue
Ottawa, Ontario
New Price!! Welcome to Unit 407 at Westboro Station, where urban living meets natural beauty. This beautifully maintained 1-bedroom condo offers breathtaking views of the Gatineau Hills and the Ottawa River, all from the heart of vibrant Westboro Village. Step outside and you're moments from local coffee shops, acclaimed restaurants, farmers' market, and one-of-a-kind boutiques. Commuting is a breeze with easy access to the upcoming Kichi Zibi LRT station, connecting you effortlessly across the city. Inside, enjoy a modern, move-in-ready space featuring stainless steel appliances, gleaming hardwood floors, in-unit laundry, and a private balcony overlooking the peaceful courtyard. The unit also includes a dedicated parking space and storage locker, a rare and valuable bonus in this location. Even better, heat and water are included in the condo fees, helping keep monthly costs predictable and affordable.This is your opportunity to own a stylish, well-located condo at a newly reduced price. Don't miss out-book your showing today! 24-hour irrevocable on offers. (id:28469)
RE/MAX Boardwalk Realty
506 - 320 Miwate
Ottawa, Ontario
Discover unparalleled waterfront living with this charming 1 bed, 1 bath condo overlooking the Ottawa River. Spanning 557 sq ft, this unit offers a bright, spacious layout with an open-concept living area and a 50 sq ft balcony showcasing partial waterfront views. The kitchen is outfitted with sleek stainless steel appliances, while the entry features a convenient closet. In-unit laundry, underground parking, and an additional storage locker enhance everyday convenience. Residents enjoy a lifestyle-focused community with a cashierless convenience store in the building for quick, on-the-go essentials, as well as a building-wide CSA program through Mike's Garden Harvest for fresh, local produce delivered right to your doorstep. Located steps away from parks, extensive bike paths, Pimisi LRT station, Place du Portage, and Terrasses de la Chaudière, this home is perfectly situated for urban living. Embrace the carbon-neutral community, celebrated for its planning excellence, including the ISOCARP Grand Prize in 2017. Enjoy amenities such as a gym, bike/pet wash station, reading loft, and bike storage. This is more than just a home-it's a lifestyle. (id:28469)
Royal LePage Team Realty
74 Lakepointe Drive
Ottawa, Ontario
Welcome to 74 Lakepointe Drive - an elegant two-story, end-unit, 2-bedroom stacked condo townhome that perfectly blends style and sophistication. The chef-inspired kitchen has been thoughtfully updated with beautiful butcher-block counters and a charming breakfast nook, creating a warm yet refined space for morning coffee or casual dining. The sun-filled, open-concept living room and dining room offers a spacious and inviting atmosphere, ideal for hosting gatherings or enjoying quiet evenings at home. Step onto your private balcony to unwind and take in the fresh air a perfect retreat after a long day. Nestled just steps from picturesque walking trails and the lake, this residence offers the ultimate in convenience with close proximity to boutique shopping, acclaimed dining, transit, and entertainment options. Whether you're seeking a stylish first home, a low-maintenance lifestyle, or an exceptional investment, this property delivers a rare opportunity to enjoy elevated living in a vibrant, sought-after community. (id:28469)
Exp Realty
9 Sarah Street
Casselman, Ontario
Modern Elegance Meets Everyday Comfort in Casselman! Step into style with this stunning semi-detached bungalow that blends open-concept living with luxurious upgrades throughout. From the moment you enter, you'll be greeted by a bright and airy main floor featuring California shutters, sleek finishes, and a warm, cozy living room ideal for relaxing or entertaining. The heart of the home is a chefs dream kitchen oversized, elegant, and designed to impress. With high-end appliances, reverse osmosis water filtration, a spacious center island, and endless counter and storage space, its the perfect haven for cooking enthusiasts. Adjacent, the inviting dining area with electric fireplace and patio doors sets the scene for memorable meals and effortless indoor-outdoor flow. Upstairs offers two generous bedrooms and a luxury bathroom complete with a glass shower, offering spa-like comfort. Downstairs, the fully finished lower level showcases impressive craftsmanship with wood ceilings, stunning touches throughout, and a wellness room that invites rest and relaxation, that could easily be transformed into a stylish home office! You'll also find an additional bedroom, a full bath with soaker tub, and a carpet-free layout that enhances the home's clean, modern aesthetic. Outside, enjoy a spacious yard perfect for entertaining or unwinding in peace. The 14ft ceilings in the garage and extended floorplan (adding approximately 150 sqft) provide even more room to live, work, and play. This pristinely maintained gem is everything you've been searching for and more! (id:28469)
Exit Realty Matrix
145 Lemon Leaf Lane
Ottawa, Ontario
Welcome to 145 Lemon Leaf Lane, an immaculate townhome that offers both style and comfort. With 2 spacious bedrooms and 3 bathrooms, this home has been thoughtfully designed to meet all your needs. Upon entering, you're greeted by a grand yet cozy foyer with a welcoming glass front door. On the main floor, the luxurious hardwood flooring seamlessly connects the kitchen, dining area, and living room, creating a harmonious open concept flow. Step out onto the charming balcony and enjoy the view. The third floor features two well-appointed bedrooms, including a primary suite with a walk-in closet and a stunning 3-piece ensuite bathroom. Conveniently located just a short walk from Leitrim Park, shops, and restaurants - this townhome is perfect for a variety of lifestyles. (id:28469)
RE/MAX Hallmark Sam Moussa Realty
Lt 32 Adelaide Street
Front Of Leeds & Seeleys Bay, Ontario
Opportunity knocks in the heart of Seeley's Bay. This 66 x 165 ft lot sits immediately adjacent to 109 Adelaide Street and offers excellent potential for the right buyer. The property features an older abandoned home/cottage and a single detached garage-both in need of significant restoration-but full of possibility for those with vision. Whether you're looking to restore and reimagine what's here, or start fresh and build your dream home, this lot provides a generous footprint in a well-established neighbourhood. A rare chance to create something special in a desirable village setting. This property can also be purchased in conjunction with 109 Adelaide Street, offering added flexibility for redevelopment, expanded yard space, or multi-lot potential. Bring your ideas and bring this property back to life. (id:28469)
RE/MAX Rise Executives
171 Creighton Drive
Loyalist, Ontario
Amberlane Homes proudly presents The Oakwood, a thoughtfully crafted 1,200 sq. ft. elevated bungalow that has quickly become one of our most sought-after designs. Blending value and style, this home offers an affordable solution to today's rising costs without compromising on quality or comfort. Step inside to find three main-floor bedrooms and an open-concept kitchen, dining, and living area designed for easy entertaining and everyday living. The double-car garage with inside entry adds convenience, while the full, unfinished basement opens the door to future possibilities-whether you're planning for one or two extra bedrooms, a four-piece bath, or a spacious recreation room. Priced at $649,000, this model includes an array of premium finishes: a beautifully coordinated exterior with upgraded accents and a modern garage door, a designer kitchen featuring extended-height cabinets with glass inserts, quartz countertops, and an undermount sink. Enjoy 9-foot ceilings, upgraded lighting with pot lights, and refined touches such as enhanced trim, passage doors, and hardware throughout. The primary suite features a private ensuite and walk-in closet, offering a perfect retreat at day's end. The lower level is ready for your personal touch, complete with floor-to-ceiling insulation and vapor barrier, electrical outlets, enlarged basement windows for legal bedrooms. Outside, you'll appreciate the paved driveway and fully sodded lot, ready to enjoy from day one. Nestled in Babcock Mills, a growing community in Odessa, this home is ideally located just 10 minutes west of Kingston with quick access to Highway 401. Built by Amberlane Homes, a trusted fourth-generation local builder, every home is backed by the Tarion New Home Warranty Program, ensuring quality and peace of mind. (id:28469)
RE/MAX Rise Executives
1329 South Gower Drive
North Grenville, Ontario
Welcome to an exceptional property offering unmatched privacy, natural beauty, and refined living on 23.74 acres of mature, meticulously maintained grounds. This serene estate showcases lush landscaping, stately trees, and thoughtfully cultivated gardens, creating an oasis ideal for nature lovers and hobbyists.The property includes a greenhouse, apple trees, raspberry and blueberry bushes, and established asparagus beds, providing fresh, homegrown produce through the seasons. A charming small pond becomes the perfect spot for winter skating, while a scenic creek running through the back offers a peaceful setting for canoeing and kayaking right at home.Inside, the home is bright, airy, and designed for both comfort and functionality. The beautifully updated kitchen and dining area flow effortlessly for everyday living and entertaining. The sunken living room serves as a stunning focal point-featuring a wood-burning fireplace set against a dramatic stone wall, creating a warm and inviting atmosphere. A stylish bar area off the dining room adds convenience for hosting.The home offers spacious bedrooms, including an impressive primary suite with custom cabinetry providing exceptional storage. A unique bonus room-makes an ideal home office, library, or creative studio.Practicality is built in with a main-floor laundry room, while the fully finished basement offers additional living space with a cozy pellet stove, extensive built-in storage, and a second laundry room for added convenience.For hobbyists, tradespeople, or business owners, the property includes an expansive 110' x 30' workshop complete with office space, 400-amp service, and a 3-phase converter-providing exceptional capability for a variety of uses. The attached garage includes direct access to the basement, enhancing functionality.This rare property blends luxury, comfort, and natural tranquility-an extraordinary opportunity for anyone seeking a private retreat with all the amenities of a high-end home. (id:28469)
Modern Brock Group Realty
300 Via San Marino Street W
Ottawa, Ontario
Flooring: Tile, Flooring: Hardwood, This energy efficient townhome features upgraded hardwood flooring, carpet and ceramic tile. Upgraded lighting and fixtures. Upgraded cabinetry, stainless steel appliances, central AC & finished basement. Premium lot!, Flooring: Carpet Wall To Wall (id:28469)
Campanale Real Estate (1992) Ltd.
1603 - 1081 Ambleside Drive
Ottawa, Ontario
Welcome to 1603-1081 Ambleside Dr a beautiful corner unit offering extra windows and two balconies for abundant natural light. This spacious, open-concept home features a kitchen with granite countertops, a breakfast bar, and sleek laminate flooring throughout. Freshly painted walls and a newly installed standing shower & sink top enhance the modern vibe. Enjoy fantastic amenities including an indoor pool, sauna, gym, party room, and tuck shop. Your new home awaits! (id:28469)
RE/MAX Prime Properties
302 - 75 Cleary Avenue
Ottawa, Ontario
Welcome to The Continental, a sought-after condominium built by Charlesfort and designed by renowned architect Barry Hobin. This bright and stylish 1-bedroom + den suite offers 820 sq. ft. of open-concept living, and beautiful hardwood floors throughout. The kitchen features stainless steel appliances, granite countertops, and ample cabinetry, flowing seamlessly into the spacious living and dining areas. Step out to your south-facing balcony and enjoy natural light all day long. The versatile den makes a perfect home office or guest room. The full bath provides dual access from both the foyer and the primary bedroom for added convenience. Additional features include in-suite laundry, underground parking, and a storage locker. Residents enjoy premium amenities such as a state-of-the-art fitness center, party room, and incredible rooftop terrace with BBQ. Unbeatable location-just steps to the LRT, walking and biking trails, top-rated schools, Westboro Village, Carlingwood Mall, and more. Location. Lifestyle. Luxury. It's all here at The Continental, 75 Cleary Avenue, Suite 302. Some photos virtually staged. (id:28469)
RE/MAX Hallmark Realty Group
2001 - 40 Nepean Street
Ottawa, Ontario
Live, work and play in one of Ottawa's hottest neighbourhoods! Only steps away from shopping, restaurants and more! Come live in this 735 SF super trendy 1 bed/1 bath corner unit in the sky, featuring breathtaking views of our nations Capital! Blackout blinds in bedroom. Enjoy your VIP lifestyle with club like amenities such as concierge service, indoor pool, full gym, party/meeting room, guest suites. Farm Boy on ground floor, access from parking garage as well. Underground parking and storage locker included! Non smoking unit, no pets. Flooring: Hardwood, Tile. Parking Space #54, Locker #133 (id:28469)
Exp Realty

