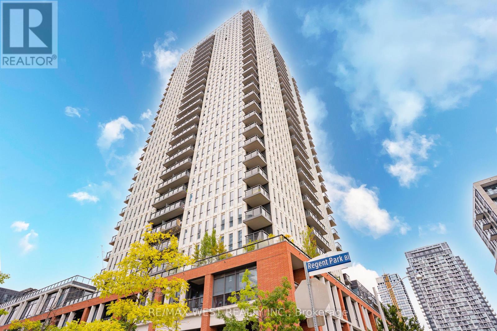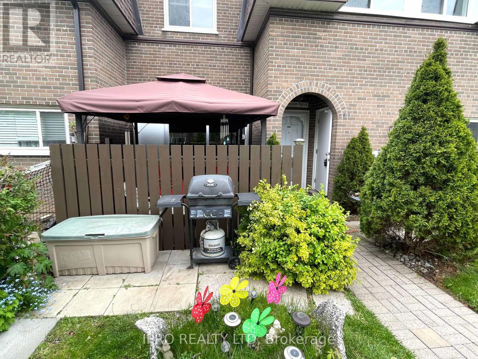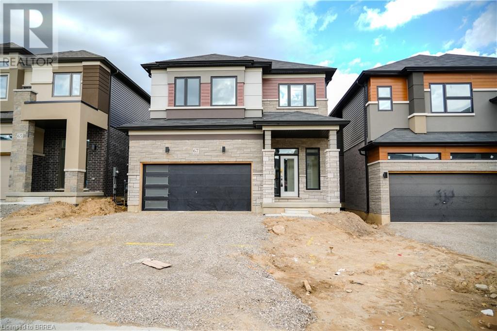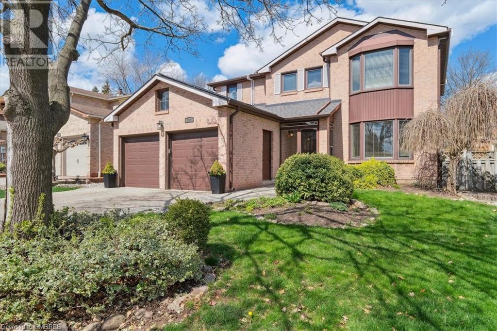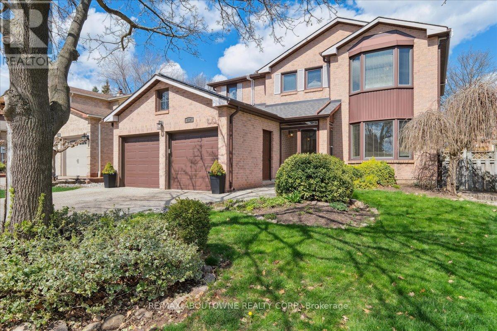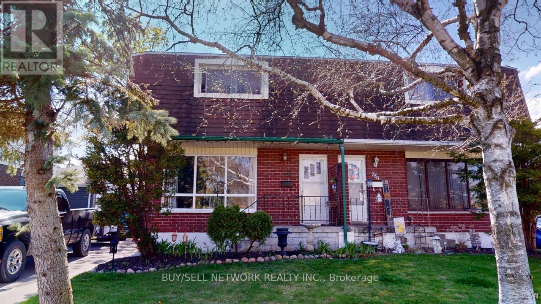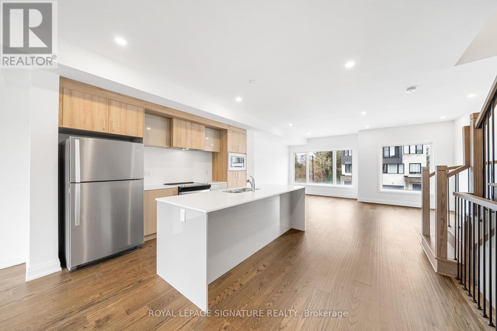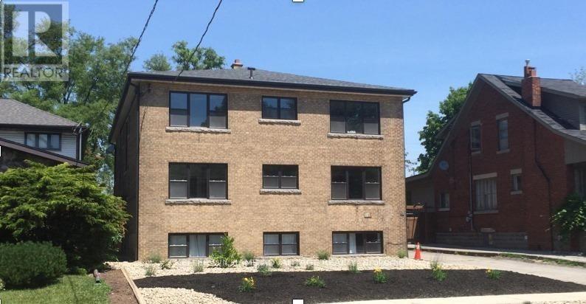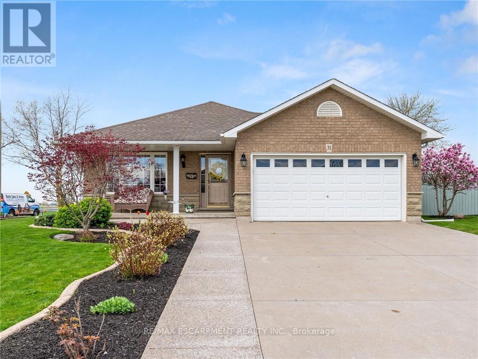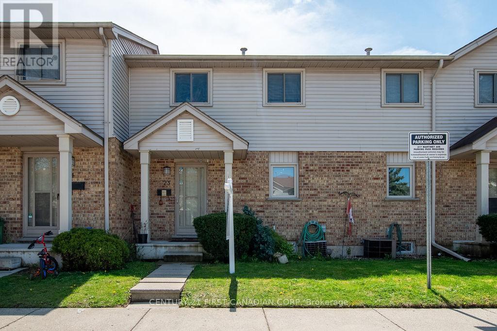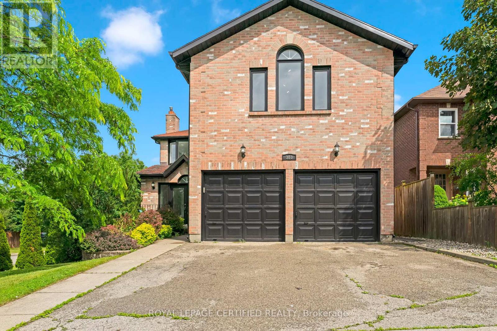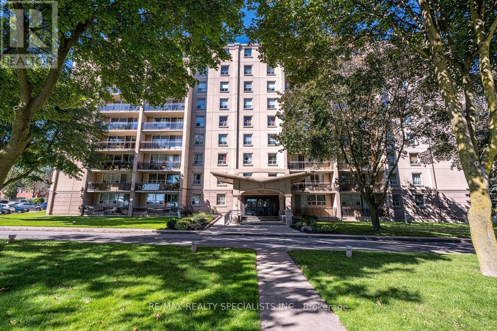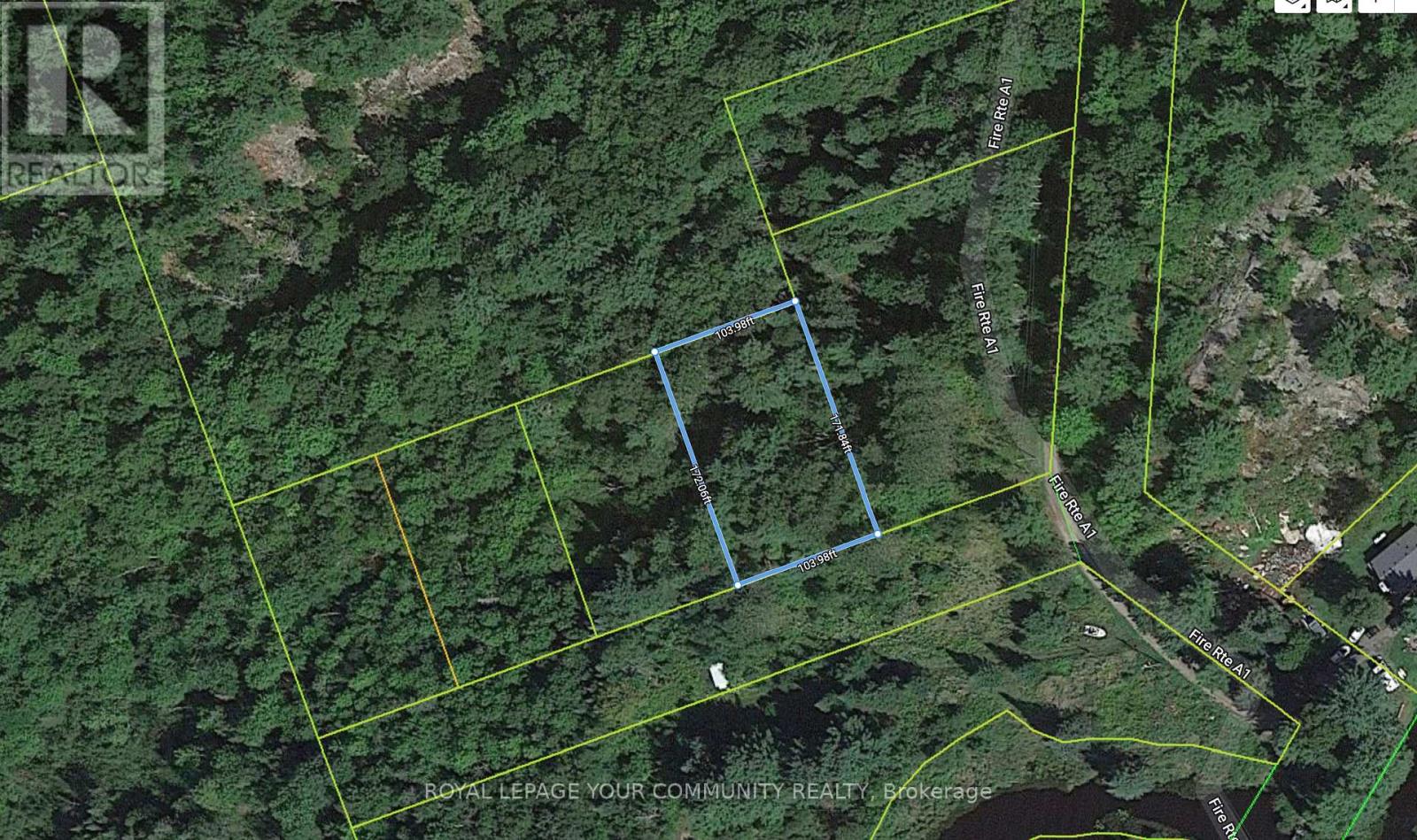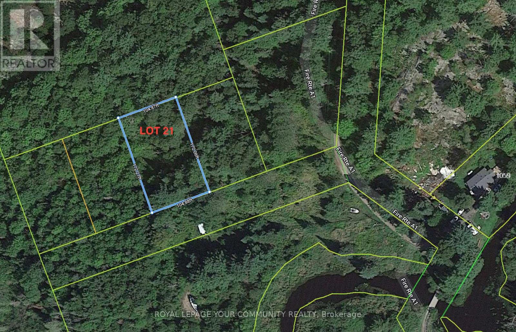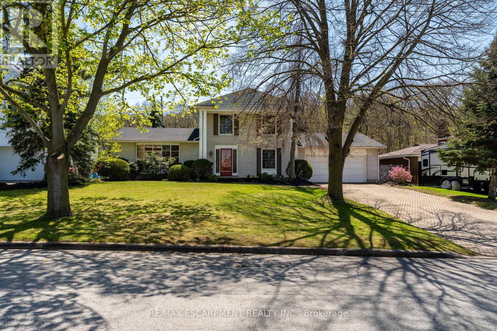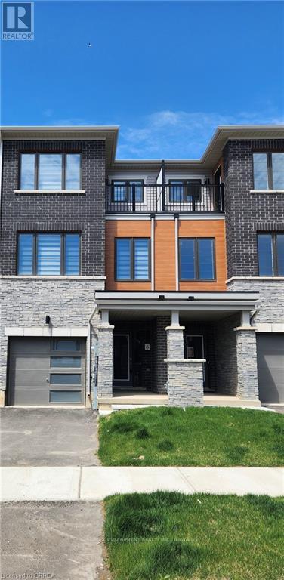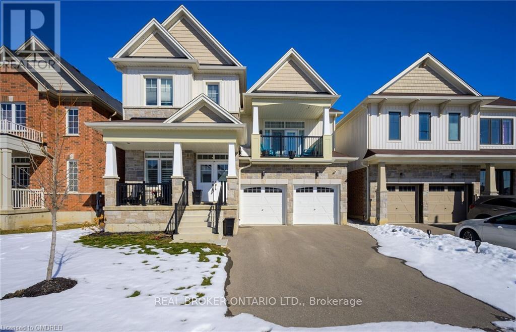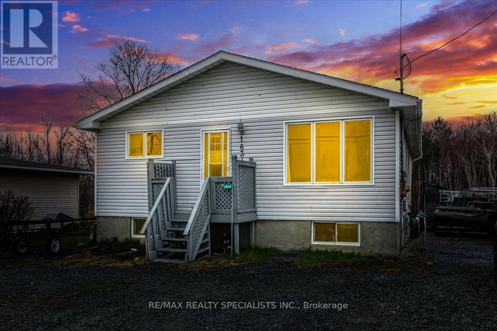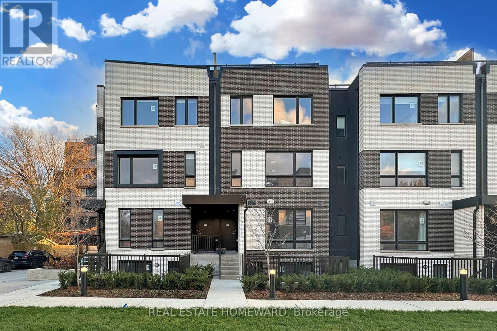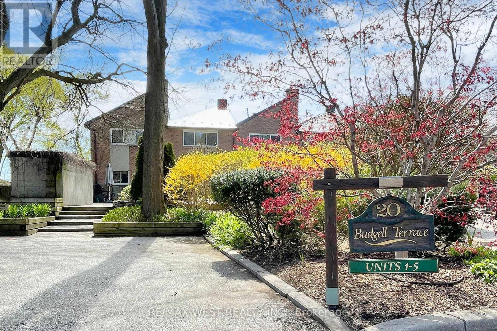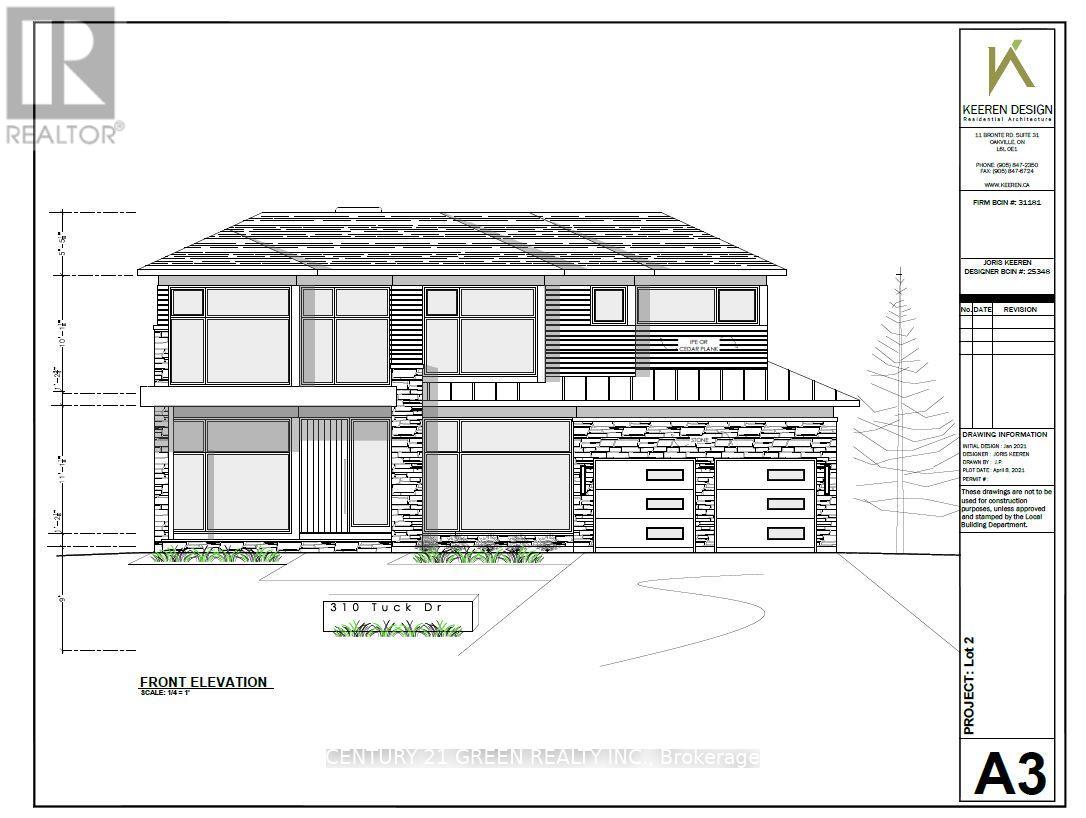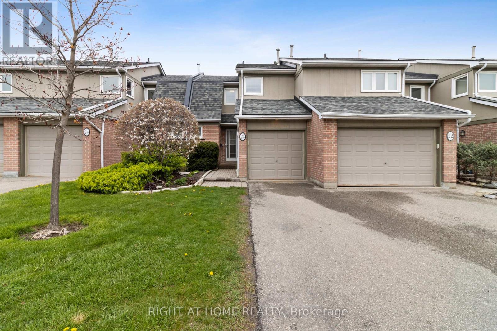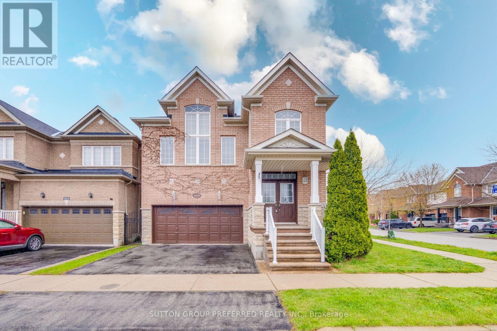#911 -55 Regent Park Blvd
Toronto, Ontario
Fantastic opportunity to own this Studio Suite that has it all! living in comfort at an affordable price, Excellent opportunity for first time home buyers or young professionals. Contemporary and functional layout, Spectacular unobstructed views from your private balcony, Walking distance to shops, Soccer fields, Aquatic Centre, Distillery, easy access to downtown, DVP (Don Valley Parkway) , Transit, Restaurants, Supermarket, Tim Hortons, George Brown College and so much more! Amazing Amenities with Basketball and Squash courts, 24 Concierge, visitor parking Experience the great vibes in this fast and growing community. **** EXTRAS **** Stainless Steel Fridge, cooktop stove and oven, Washer and Dryer, Dishwasher (id:27910)
RE/MAX West Realty Inc.
#858 -30 Tandridge Cres
Toronto, Ontario
Large open concept townhouse, great L/O, 6 appliances (4 are S/S) roof (2020) hardwood flooring everywhere, large private yard right beside the park; wooden deck and gazebo. Garden with fully grown trees. Close to parks, shopping and schools. Peaceful area engulfed by greenery of nature. **** EXTRAS **** All electric light fixtures, S/S fridge & stove, S/S B/I dishwasher, microwave oven, clothes washer & dryer, all window coverings. (id:27910)
Ipro Realty Ltd
67 George Brier Drive E
Paris, Ontario
Welcome to 67 George Brier Drive East in Paris Located in LTV Community Scenic Ridge East, Steps Away from New Ford Distribution Plant, Brant Sports Complex, Highway 403, Tim Hortons Plaza, Park, School and Other Amenities. This 2038 Sq.Ft., 2 Storey Upgraded Detached Home (Boughton 3 Model) Offers 4 Bedrooms, 2.5 Washrooms, Double Garage and Unfinished Basement for Additional Storage. Tenants to Pay All Utilities, Including Hot Water Tank Rental. Extras: New Appliances, Window Coverings, Garage Door Opener and More. (id:27910)
Ipro Realty Ltd
232 Nottingham Drive
Oakville, Ontario
Step into your expansive, fully finished home on a quiet street in the coveted College Park area, complete with a backyard retreat reminiscent of a luxurious resort. Enjoy countless summers swimming in the pool and relaxing with a cold beverage on the interlocking stone seating areas. There's plenty of room to accommodate a large family, featuring 4 + 1 bedrooms, 3.5 bathrooms, and 4,144 sq. ft. of living space. Upon entering, you will instantly feel at home with the soothing natural-finished hardwood flooring underfoot and the impressive matching staircase leading to the upper level. The family room seamlessly connects to the stunningly renovated kitchen, equipped with high-end stainless steel appliances, sleek two-tone cabinetry, quartz countertops, and a spacious island with a breakfast bar. Ascend to the upper level to discover four sunlit bedrooms featuring upgraded laminate flooring, along with two fully renovated bathrooms. Downstairs on the lowest level, you'll discover expansive, professionally finished spaces that significantly increase your living area. A 5th bedroom can provide a private sanctuary for a teenager, in-law, nanny or overnight guests and has the added convenience of a nearby renovated 3-piece bathroom with an oversized glass-encased shower. Along with a home gym. This location offers everything you may need, from nearby parks, trails, and schools to convenient access to shopping, dining, Sheridan College, the Oakville hospital, transit, highways, and the GO Train Station, all just a short distance away by foot or car. Enjoy all of the upgrades and improvements inside and out, including a new pool pump (2022), solar pool heater (2024), and pool filter (2018). Schwimmer Services professionally opens, closes and maintains the pool. Additionally, the roof was re-shingled (2016), the furnace and air conditioner were replaced (approximately 2014), and the windows were updated in 2010. (id:27910)
RE/MAX Aboutowne Realty Corp.
232 Nottingham Dr
Oakville, Ontario
Step into your expansive, fully fnished home on a quiet street in the coveted College Park area, complete with a backyard retreat reminiscent of a luxurious resort. Enjoy countless summers swimming in the pool and relaxing with a cold beverage on the interlocking stone seating areas. There's plenty of room to accommodate a large family, featuring 4 + 1 bedrooms, 3.5 bathrooms, and 4,144 sq. ft. of living space. Upon entering, you will instantly feel at home with the soothing natural-fnished hardwood fooring underfoot and the impressive matching staircase leading to the upper level. The family room seamlessly connects to the stunningly renovated kitchen, equipped with high-end stainless steel appliances, sleek two-tone cabinetry, quartz countertops, and a spacious island with a breakfast bar. Ascend to the upper level to discover four sunlit bedrooms featuring upgraded laminate fooring, along with two fully renovated bathrooms. Downstairs on the lowest level, you'll discover expansive, professionally fnished spaces that signifcantly increase your living area. A 5th bedroom can provide a private sanctuary for a teenager, in-law, nanny or overnight guests and has the added convenience of a nearby renovated 3-piece bathroom with an oversized glassencased shower. Along with a home gym. This location offers everything you may need, from nearby parks, trails, and schools to convenient access to shopping, dining, Sheridan College, the Oakville hospital, transit, highways, and the GO Train Station, all just a short distance away by foot or car. **** EXTRAS **** Solar pool heater (2024), new pool pump (2022), pool flter (2018). Schwimmer Pool Services professionally opens, closes, and maintains the pool. Roof re-shingled (2016), furnace and air conditioner replaced (appx. 2014), windows (2010). (id:27910)
RE/MAX Aboutowne Realty Corp.
752 Stocker Rd W
Peterborough, Ontario
SOUTHEND LOCATION CLOSE TO ALL AMENITIES, SCHOOLS, BUS TRANSIT, SHOPPING. COSTCO NEARBY, EASY ACCESS TO THE 115 FOR COMMUTERS. BOAT LAUCH TO THE OTONABEE RIVER AT THE END OF STREET. SPACIOUS ROOMS IN THIS 3 BED 2 BATH SEMI. HARDWOOD FLOORING. SUNROON OVERLOOKING THE PRIVATE BACKYARD. FINISHED FAMILY ROOM IN THE BASEMENT. 3 GOOD SIZE BEDROOMS ON THE 2ND FLOOR. GREAT FOR 1ST TIME BUYERS YOU WONT BE DISAPOINTED (id:27910)
Buy/sell Network Realty Inc.
31 Persica St
Richmond Hill, Ontario
Rare Opportunity! Enjoy this brand new townhouse, never lived in. Spacious and flooded with natural light, featuring an open concept layout with 9-10 ft ceilings. Prime location just steps away from Yonge St. Close to shopping, bus stops, schools, banks, Oakridge Medical Center, and restaurants.3 bedrooms with large windows, with laundry conveniently located next to the bedrooms. Huge space, open concept, new construction, and prime location all in one. End your search today! **** EXTRAS **** S/S Fridge, S/S Stove, S/S Dishwasher, Built In Microwave, Washer & dryer (id:27910)
Royal LePage Signature Realty
#301 -112 Alder Cres
Toronto, Ontario
Large bright 3 Bedroom Apartment In Long Branch, Perfectly Located Steps To Lake Shore Blvd W & Humber College! Well- Designed & Functional Open Concept Layout, Beautifully Renovated With Sleek Contemporary Finishes Throughout. Gorgeous Kitchen W Stainless Steel Appliances, & Quartz Counters. Spa-Like Sparkling Bath, Large Bedrooms W Ample Closet Space. Convenient Onsite Laundry, Parking Available For $40/Mo. This One Really Shines! **** EXTRAS **** A+++ Location Steps To Great Shopping & Restaurants Along Lake Shore, Humber College, Colonel Samuel Smith Park, & All Amenities. Easy Transit Connections On Lake Shore Blvd W To Take You Right To The Downtown Core, Perfect For Commuters. (id:27910)
Keller Williams Advantage Realty
31 Donna Dr
Haldimand, Ontario
Welcome to this custom built bungalow on professionally landscaped lot that overlooks farmer fields and has no neighbour to the one side! Main floor has hardwood and tile floors throughout and offers a beautiful large family room with decorative pillars and gas fireplace that opens up to the dining room space. Primary bedroom is conveniently close to the main spaces and is highlighted with a 3pc ensuite and its own patio door out to the private rear patio space. Eat-in kitchen with island, second bedroom with ensuite privileges to 4pc bathroom, and main floor laundry make up the remainder of the main floor space. Lower level offers a large rec room, beautiful bathroom with tile/glass shower, large bedroom, and storage spaces - lots of possibilities for older kid living space, potential in-law suite, or great guest space. Looking to entertain in privacy? Your private rear yard oasis includes a 36x14 saltwater pool (heater & motherboard 18, pump 19, salt cell 23), cabana wired for hot tub, and multiple patio entertaining spaces. (id:27910)
RE/MAX Escarpment Realty Inc.
#23 -217 Martinet Ave
London, Ontario
Welcome to unit 23 in the Martinet townhouse community! This 3 bedroom, 2 bathroom townhouse is located in the quiet Martinet community in the beautiful Argyle area. On entering the home, you are welcomed into the entryway with a coat closet that leads you to the kitchen. The beautiful kitchen has been refreshed with new cabinets and countertops as well as stainless steel appliances, providing you with ample storage space as well as countertop space perfect for preparing dinners which is open to the dining area! As you make your way through the dining room, you are welcomed into the spacious and bright living area, with access to your own private deck space outdoors! As you make your way upstairs, you are welcomed with 3 nice sized bedrooms as well as an updated bathroom. As you make your way to the basement, you will find a large finished area, ideal for a TV room, home gym, home office, hobby room, the possibilities are endless! You will also find the laundry room beside a great bonus room located in the basement that has room for your seasonal storage needs and even a nice workshop! This home is located close to shopping, transit, schools, the highway, and so much more! (id:27910)
Century 21 First Canadian Corp.
383 Burnett Ave
Cambridge, Ontario
Welcome to 383 Burnett Ave, Tucked Away On A Quiet Street In Shades Mill In North Galt. This is your opportunity to get into the Market and Own A Cozy 4+2 Bedroom Home. With 2 Car Garage Fully Bricked, 2.5 Bathrooms. The Main Floor Starts off With a Bright Mudroom Entrance. Beautifully Renovated from Top to Bottom. Sellers spend $$$ on Renovation. Furnace, New Internals (Primary/Secondary Exchangers, Exhaust Blower)in 2015 Appliances: All-New Kitchen and Laundry (2019), New rooftop installed (Sept 2023). Living Room with a Beautiful Marble Surrounding Fireplace. Upstairs with tons of windows.Head Downstairs- Family Room with Fireplace, Two Rooms, Plenty of Storage. The backyard has large deck with lots of Mature Trees to provide tons of Privacy and Professionally Done Yard. This Great Home is Situated Within Walking Distance to A Conservation Area with Trails. A Public Beach and lake, also Parks and schools nearby for the kids. Easy Access to the Highway and Major Roadways, Many Shops and Restaurants A Few Minutes Away. (id:27910)
Royal LePage Certified Realty
#305 -6400 Huggins St
Niagara Falls, Ontario
Ideal for retirees seeking tranquility, young professionals craving an urban haven,or first-time buyers embarking on their homeownership journey, this space caters toall. Its thoughtful layout and inviting atmosphere create the perfect sanctuary forthose looking to settle in this breathtaking region.Nestled in a sought-afterenclave of Niagara Falls, you'll find yourself surrounded by an array of top-tieramenities. Indulge in the luxury of nearby shopping, dining, and entertainmentoptions, all within arm's reach. With effortless access to major thoroughfares,commuting becomes a breeze, offering unparalleled convenience.Forget the hassle ofrenovations this condo is move-in ready, beckoning you to embrace the joys ofhomeownership from day one. Step into a bright and inviting interior exudingwarmth, where the seamless flow from room to room ensures comfort andfunctionality.Opportunities as enticing as this are rare. Seize the chance to own aslice of paradise in Niagara Falls. (id:27910)
RE/MAX Realty Specialists Inc.
Lot 20 Unopened Road Allowance
Gravenhurst, Ontario
Lot on Garter Snake Creek, Is A Partial Peninsula With The Creek Touching Both Sides. the Lot Zoned Residential Backlot RB-7 Not On a Year-Round Municipally Maintained Road, But On an Unopened Road Allowance which is Just Off Fire Route Al. 2 Lots Available Next To Each Other Lot 20 And Lot 21. Can Be Purchased Together Or Individually. (id:27910)
Royal LePage Your Community Realty
Lot 21 Unopened Road Allowance
Gravenhurst, Ontario
Lot on Garter Snake Creek, Is A Partial Peninsula With The Creek Touching Both Sides. The Lot Zoned Residential Backlot RB-7 Not On a Year-Round Municipally Maintained Road, But On an Unopened Road Allowance which is Just Off Fire Route Al. 2 Lots Available Next To Each Other Lot 20 And Lot 21. Can Be Purchased Together Or Individually. (id:27910)
Royal LePage Your Community Realty
273 Riverview Blvd
St. Catharines, Ontario
Exceptional opportunity in sought-after Glenridge community of St. Catharines. This 2,100 square foot, two storey home offers a fantastic layout and a backyard designed for family fun! Main floor features large primary rooms, hardwood flooring, huge windows overlooking the backyard and a main floor office/4th bedroom with built-in shelving. Large kitchen with centre island, granite countertops, under cabinet lighting, built-in microwave and oven overlooks the family room. Timeless ceiling height cabinetry flows into the dining room with built-in china cabinet. Notice the two walkouts to the backyard, handy access to the 3 piece bathroom plus inside entry to garage. Upper level features hardwood flooring throughout the three spacious bedrooms. 4 piece bathroom with updated vanity/sinks. The backyard showcases an in-ground heated pool, beautiful cherry tree, many perennials, veggie garden already started with chives, strawberries and raspberries. There is even a chicken coop and koi pond! Beautiful clear view backing onto greenspace and the vast trail network (including Bruce Trail) for hiking and mountain biking (Laura Secord Legacy Trail) from your own backyard! Walk to Brock University. Close to numerous wineries, shopping, hospital, highway access and schools. Updates include shingles (2023), AC (apprx 4 yrs), pool heater (2018), pool liner (apprx 9 yrs). (id:27910)
RE/MAX Escarpment Realty Inc.
6 Baskett St
Brantford, Ontario
Available For Lease - Welcome home to this stunning brand new townhome at 6 Baskett Street, Brantford, located in the highly desirable Empire South Community! This pristine newly built and never lived in townhome has 3 bedrooms, 2.5 bathrooms and 1,544 sq ft. This modern home has a large front foyer & hallway with closet space, inside access to the single car garage, and laundry facilities. A beautiful hardwood stairs case leads you up to the second floor. The carpet free second floor offers an open concept layout, which includes the beautiful kitchen with quartz countertops, breakfast room, great room and a 2 piece powder room. The kitchen has brand new stainless steel appliances and the great room has hardwood floors. A large deck off of the breakfast room provides the perfect spot to enjoy the fresh air or morning coffee. It seamlessly blends indoor and outdoor spaces, enhancing the overall livability of the home. The third floor of the home offers a 4 piece bathroom and three bedrooms. The primary bedroom, in particular, stands out with its own balcony, walk-in closet and private ensuite bathroom, creating a serene retreat within the home. Located in a newly developed neighbourhood close to excellent schools, trails, parks and more. This newly built townhome is the perfect place to call home, all you need to do is settle in and make it your own! (id:27910)
RE/MAX Escarpment Realty Inc.
64 Fleming Cres
Haldimand, Ontario
Welcome to your dream home in the heart of family-friendly Caledonia! This exquisite 4-bedroom residence with nearly 3000 sq ft of living space boasts an oversized dining area and a generously equipped kitchen complete with a butler's pantry, seamlessly flowing into the sun-drenched living room, ideal for hosting gatherings. The expansive family room features vaulted ceilings and a walkout balcony, offering a serene retreat. Stepping inside, you'll instantly sense the warmth and care that fills every corner of this gem. Outside, a spacious backyard awaits your personal touch. The large unfinished basement, with its high ceilings, offers endless possibilitieswhether you envision additional bedrooms, a home office, a gym or a recreational haven. This home is perfectly situated near shopping, schools, trails, and the picturesque Grand River. Discover the epitome of comfort, convenience, and charm in this exceptional property. (id:27910)
Real Broker Ontario Ltd.
1634 Old Highway 69 N
Greater Sudbury, Ontario
Welcome to this charming home nestled on a spacious lot, offering plenty of room to roam and enjoy outdoor activities. Situated just 6-7 minutes away from amenities, this cozy abode have two beautifully renovated kitchens, perfect for accommodating extended family or creating an in-law suite. Inside, Main floor you'll find engineered hardwood flooring throughout, adding warmth and elegance to the space. The main floor features two bedrooms and a full washroom, while the basement offers additional living space with a Second Kitchen ,3 rd bedroom and full washroom. With public transport nearby, commuting is a breeze. Don't miss out on the opportunity to make this lovely house your new home. (id:27910)
RE/MAX Realty Specialists Inc.
#th15 -10 Ed Clark Rd
Toronto, Ontario
Be the first resident to call this newly constructed Urban Townhouse, home! Executive Style in every way with gorgeous, landscaped courtyard and located in the historic stockyards area. With 3 full bedrooms and 2 baths; makes for a great work from home environment with plenty of separated space for family members. Main floor open concept is ideal for entertaining friends, or clients. Modern open well-designed kitchen with new never used appliances. The 3rd floor full rooftop terrace is a great place to escape for a breath of fresh air or large enough for entertaining a group of friends. Comes with free internet until August 31st 2025. **** EXTRAS **** The amenities are a stone throw away located in the main building. Full gym/ fitness center, lounge & meeting area, workshop, pet spa; & a short stroll away to neighbourhood amenities such as shopping & restaurants. (id:27910)
Real Estate Homeward
799 Envoy Dr
Mississauga, Ontario
Nestled in the esteemed community of Meadowvale Village, this stunning 4-bedroom, 3-bathroom detached on close to 3k square feet lot offers the perfect blend of comfort and entertainment! Freshly Painted, Hardwood floor throughout, new dryer, roof and furnace upgraded approx. 4 years ago and carpet free! The spacious double door entrance welcomes you to the brightly lit living room with 8.5 ft ceilings , dining area and a family room featuring a fireplace. The upgraded kitchen is a delight with new counter tops, stainless steel appliances and a walkout to a spacious concrete patio ready for your BBQ grill and summer entertainment! 4 spacious bedrooms upstairs with a primary bedroom with 2 walk-in closets + 5 piece ensuite with tub and a standing shower. Convenient seperate entrance to basement through double garage. Minutes to top schools including French school Le Flambeau and steps to transit, shopping and quick access to highways 401 and 407. (id:27910)
RE/MAX Gold Realty Inc.
#4 -20 Budgell Terr
Toronto, Ontario
Here is your opportunity to grab a Rare Executive well maintained 3 Bedrooms, 4 Bath + Family Room Townhouse Overlooking Ravine! Very Spacious & freshly painted/ Lots of daylight with 2 Sky Lights. Minutes To Bloor West Village , TTC And Swansea Public School, This 4-Level Family-Friendly Residence Is Located On A Quiet Cul-De-Sac Surrounded by Green Space. Generous Principal Rooms, Fireplace, Spa-Like Washroom, Built-In Garage, And Lots Of Storage Space. Adore The Serene Outdoor Terrace And Patio where you can enjoy the peaceful Nature in the amidst of Toronto! Close to Bloor west Village Buzz, Restaurants, Pubs, Ice Cream Parlors, Shopping, Banks, Coffee Shops, etc. Excellent Transit Score of 82, Nearby by Runnymede & Jane Subway Stations are easy access **** EXTRAS **** New Metal Roof (2021), Renovated Washrooms, Hardwood Floors, New Carpeting on Middle Floor (2022), Custom Closet (2022), New Blinds (2022), Dishwasher and Hood Fan (2023) (id:27910)
RE/MAX West Realty Inc.
310 Tuck Dr
Burlington, Ontario
Assignment Sale! Welcome to your future oasis in Shoreacres, South Burlington! This modern custom-built home by Keeren offers over 5,000 sqft of luxury living space on a 75'x113' lot. They feature soaring 11-ft ceilings, herringbone hardwood floors, a great room with a fireplace, a sunlit den, and an ultra-modern kitchen with Jenn-Air appliances, quartz countertops, and custom cabinetry. Floating glass stairs connect all levels, including an upper level with four bedrooms and a spa-inspired Ensuite. The finished basement boasts 10-ft ceilings, a wet bar, a glass-walled gym, sauna, a home theatre, an additional bedroom, and a walk-up to a covered back porch with outdoor kitchen and fireplace. Exceptional attention to detail and craftsmanship throughout. Don't miss this opportunity for luxury living in Shoreacres! **** EXTRAS **** Facing Breckon Park and a short stroll from Paletta Lakefront Park and the lake itself, it combines natural beauty with urban accessibility. Top-rated schools nearby make it perfect for families seeking elegance and convenience. (id:27910)
Century 21 Green Realty Inc.
#23 -3079 Fifth Line W
Mississauga, Ontario
Newly listed 2 storey Condo townhouse with built in garage! Well maintained and recently RENOVATED. Large windows flood the main floor with natural light. The kitchen is a culinary delight; open concept with natural gas stove, built-in wine cabinet and water filtration system. Pot lights, and new electric fireplace. Step through the sliding door to access the backyard, perfect for outdoor entertaining. Hardwood floors on the second floor with a master bedroom featuring a 3-piece en-suite and his and her closets. Newly added 3 piece bathroom in the basement. Very efficient hydronic heating system and tankless water heater (4 yrs old). 1 car garage providing direct access to home. Located within walking distance parks, schools, shopping, public transit, library and more. Close to major Hwys. This wont last long! **** EXTRAS **** Electrical/ gas in home appliances (I.e. dishwasher, gas stove, washer and dryer, bar fridge in basement, electrical fireplace), all light fixtures, 2nd floor blinds, backyard wooden planter (id:27910)
Right At Home Realty
1010 Laidlaw Dr
Milton, Ontario
AMAZING DETACHED HOUSE ON PREMIUM CORNER LOT WITH HUGE BACKYARD! OPEN CONCEPT, APPROXIMATELY 2485 SQ FT NOT INCLUDING BASEMENT, 4 BEDROOMS, 3 BATHROOMS, HARDWOOD FLOORING. FINISHED BASEMENT WITH 2 ADDITIONAL BEDROOMS, ONE FULL BATHROOM, 9 FOOT CEILINGS, POT LIGHTS, SEPARATE ENTRANCE FROM GARAGE. NEW UPGRADES IN 2024 INCLUDING KITCHEN, 2 BEDROOMS WITH CLOSET AND BATHROOM IN BASEMENT. MOST HOUSE POT LIGHTS ARE NEW, FRESHLY PAINTED INCLUDING BACKYARD DECK, DEEP CLEANING HAS JUST BEEN DONE. ROOF AND MAIN KITCHEN WERE DONE IN 2022. CLOSE TO MILTON GO STATION, SHOPPING MALLS, HIGHWAY, PARKS AND SCHOOLS. (id:27910)
Cityscape Real Estate Ltd.

