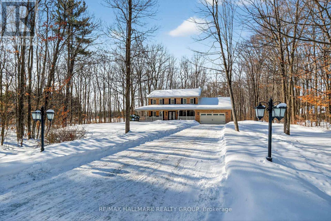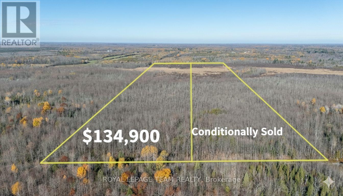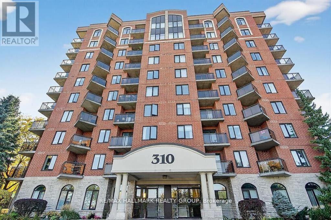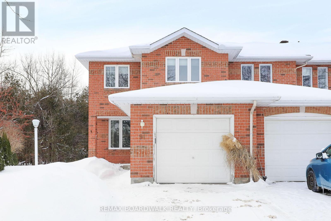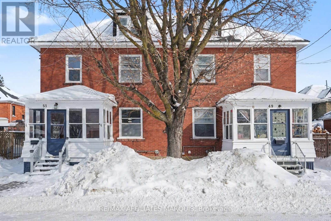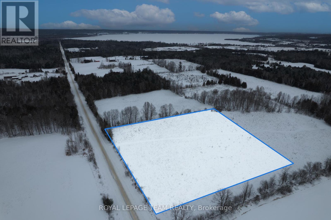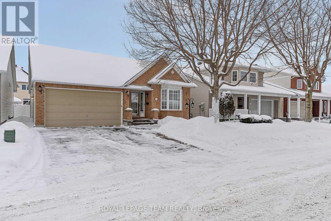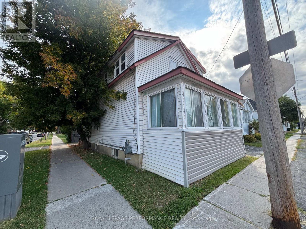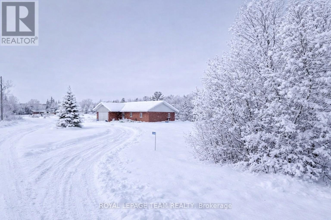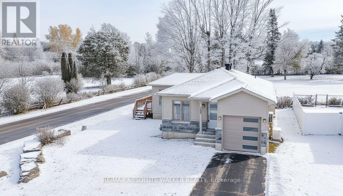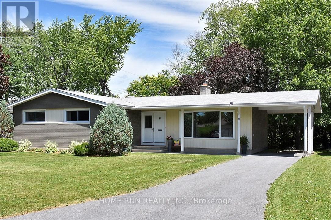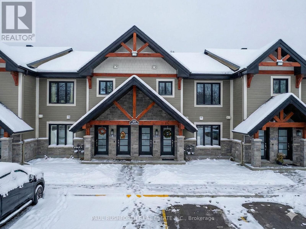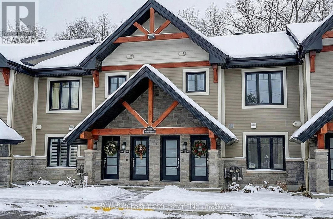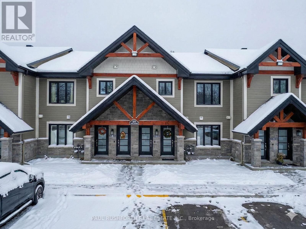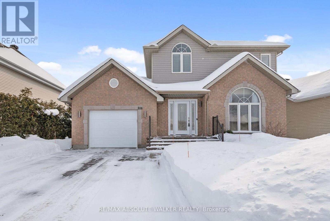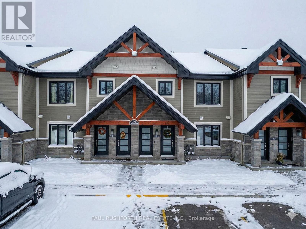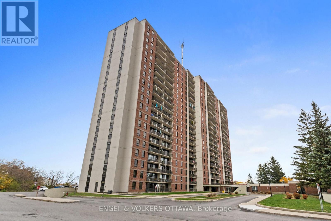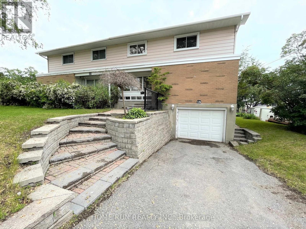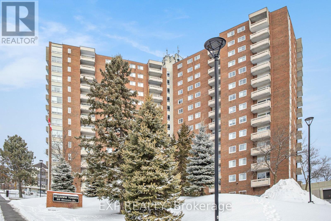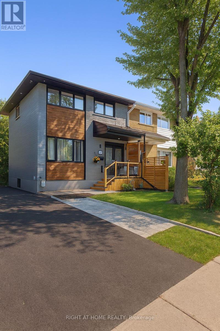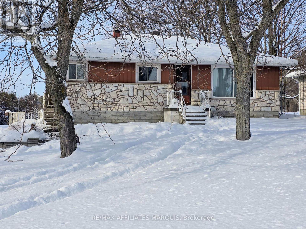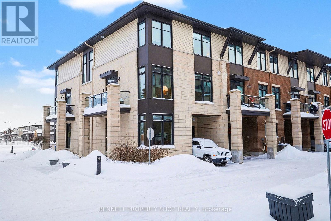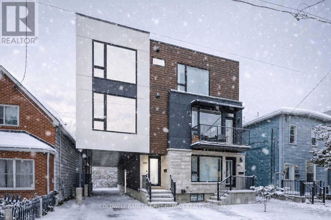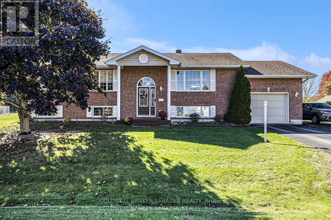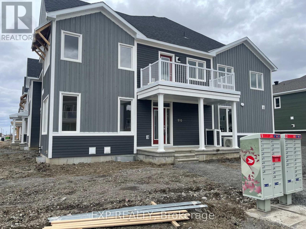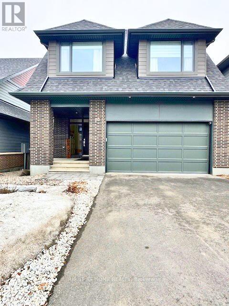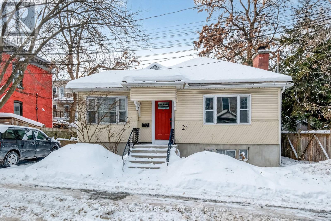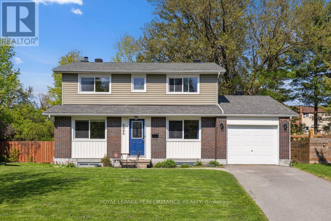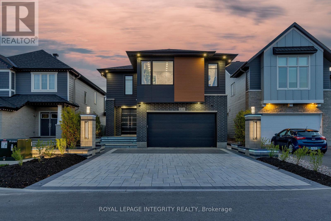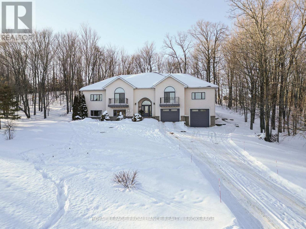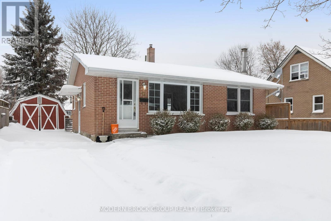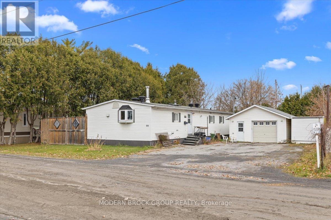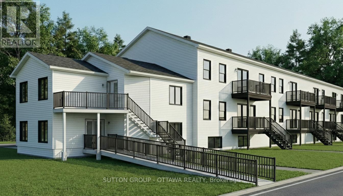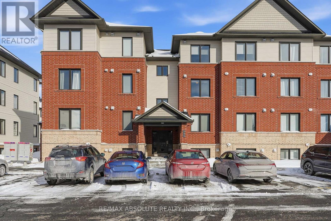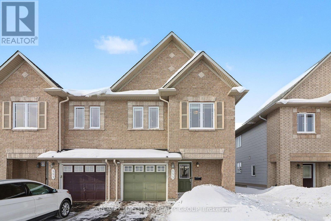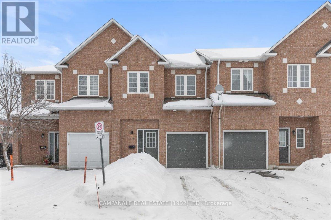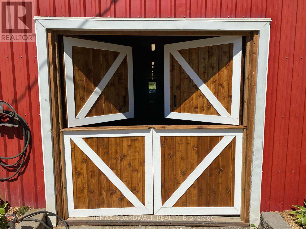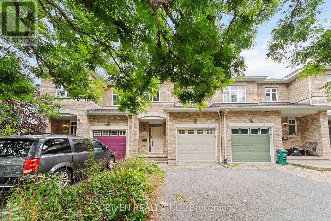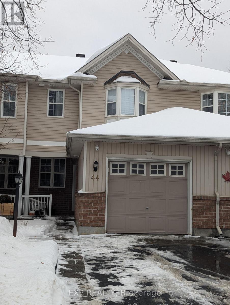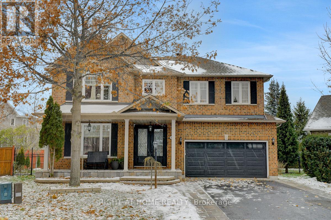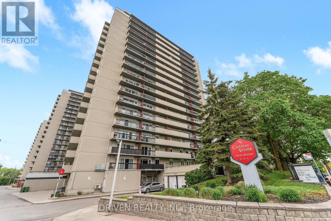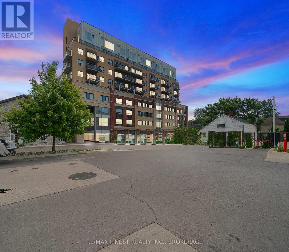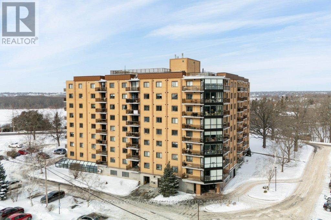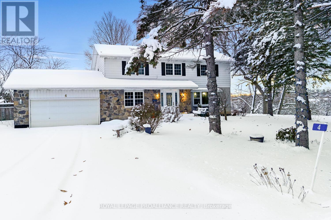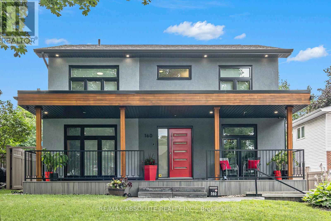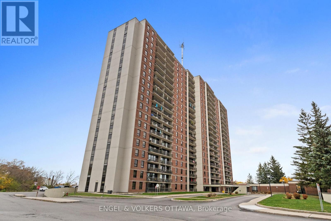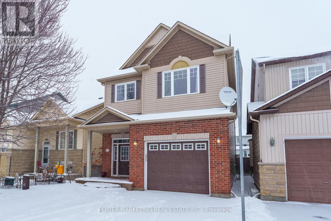1372 Jules Leger Drive
Ottawa, Ontario
Welcome to 1372 Jules Leger Drive, where refined luxury meets exceptional country living. This fully renovated all-brick 4 bedroom home sits on a wooded 1.98-acre lot in Cumberland's coveted Du Gouverneur Estates, blending privacy, space & convenience. A spacious front verandah with a screened-in porch welcomes you into a meticulously maintained residence that showcases pride of ownership and quality upgrades throughout. Sunlight pours through expansive windows across the main & 2nd levels, highlighting rich hardwood & tile flooring, while pot lights create a warm ambiance. Crown moulding adds timeless elegance to the formal living & dining rooms. The stunning white kitchen is designed to impress with granite countertops, a breakfast bar, extensive custom cabinetry, Italian porcelain tile & recently updated stainless steel appliances, including a gas stove. The adjoining eating area opens to a deck that overlooks beautifully landscaped gardens, a tranquil pond, interlock walkway & a wooded backdrop for ultimate privacy-perfect for entertaining or relaxing. Seamlessly connected, the sunken family room features soaring 9 ft ceilings, a panoramic window & a cozy gas fireplace that anchors the space. The main level also offers a professional home office, a functional mudroom with laundry & direct garage access. Upstairs, the spacious primary retreat boasts a walk-in closet, additional closet, & a beautifully updated ensuite with double vanity, soaker tub & accessible shower. 3 generously sized bedrooms & a full bathroom complete the upper level. The fully finished basement adds versatile living space with a recreation area, gas stove & abundant storage. An oversized 2-car garage with a 240V EV plug & extended storage area enhances everyday convenience, while the widened driveway accommodates up to ten vehicles. Experience the tranquility of luxury country living just minutes from shopping, dining & amenities-an exceptional opportunity not to be missed. (id:28469)
RE/MAX Hallmark Realty Group
Pl26c8 Dukelow Road
Edwardsburgh/cardinal, Ontario
Discover your dream rural retreat on this stunning 27-acre property located on Dukelow Road in the charming township of Edwardsburgh Cardinal. This expansive parcel of land offers a unique opportunity to embrace a peaceful lifestyle surrounded by nature's beauty. Property Highlights:Abundant Natural Beauty: Immerse yourself in the tranquility of a fully treed landscape, providing privacy, shade, and a haven for wildlife. Spacious Acreage: With 27 acres at your disposal, the possibilities are endless. Build your dream home, create a hobby farm, or simply enjoy the vast open space. Prime Location: Situated on Dukelow Road, this property offers a serene rural setting while still being conveniently close to amenities and services. Edwardsburgh Cardinal: Experience the charm of small-town living in Edwardsburgh Cardinal, a welcoming community with a rich history and a strong sense of community. Endless Potential: This 27-acre property presents a blank canvas for you to create your ideal country escape. Whether you envision a custom-built home nestled among the trees, a sustainable homestead, or a recreational retreat, this land offers the space and privacy to bring your vision to life. Other adjoining properties available for sale (id:28469)
Royal LePage Team Realty
5g - 310 Central Park Drive
Ottawa, Ontario
Welcome to The Broadway! This well-established high-rise condo is ideally located just off the hustle and convenience of Merivale Road, offering exceptional access to transit, shopping, dining, and everyday essentials. This bright and inviting 1 BEDROOM | 1 BATHROOM apartment features in-unit laundry and an oversized balcony overlooking Celebration Park's duck pond, playgrounds, and tennis courts-perfect for enjoying peaceful southwest-facing views and afternoon sun. The living spaces are finished with soft sand-coloured broadloom, and a discreet laundry closet is conveniently located off the kitchen. Window blinds are installed throughout for added comfort and privacy. Recent upgrades (January 2026) include: Fresh paint throughout, New carpet, New window blinds, New kitchen faucet. Residents enjoy access to excellent building amenities, including onsite management, a fitness centre, party room with pool tables, central air, and bicycle storage. Enjoy a highly walkable lifestyle with public transit, wooded leisure paths, Algonquin College, the Experimental Farm, and a wide selection of dining and shopping options just minutes away. Rent includes: Heat, water, hot water tank rental. Tenant pays: Hydro. Minimum lease term: 1 year (id:28469)
RE/MAX Hallmark Realty Group
91 Whalings Circle Sw
Ottawa, Ontario
Welcome to 91 Whalings Circle, a rare and well maintained End unit Townhome located on one of Stittsville's most desirable, family-friendly streets. With NO Condo or Association fees, this spacious 3+1 Bedroom, 3-Bathroom Home offers the ideal balance of elegance, comfort, and everyday functionality. A welcoming front Foyer features open ceilings, ceramic flooring, a stylish powder room, and direct access to the attached Garage-perfect for busy households. The main level showcases Hardwood floors and a bright, open-concept layout ideal for both entertaining and daily living. A formal Dining area with a large picture window overlooks one of the home's 2 striking oak staircases with classic spindles, adding architectural charm. The well-appointed U-shaped kitchen offers abundant cabinetry and generous counter space on three sides, making meal prep a breeze. Sliding patio doors lead to a fully fenced backyard and deck, creating a seamless indoor-outdoor flow for BBQs, playtime, or relaxing evenings. Upstairs, the spacious Primary Bedroom features elegant double doors and dual Closets, complemented by two additional generous bedrooms with ample closet space and a beautifully finished 5-piece family Bathroom. The fully finished lower level adds flexibility and value with a fourth bedroom, 3-piece bathroom, recreation room, and versatile space ideal for a home office, gym, media room, or teen retreat. A true standout is the extra-large pie-shaped backyard with no rear neighbours, backing onto peaceful wooded walking trails. Rare for the area, this private outdoor retreat offers exceptional space for kids, pets, entertaining, gardening, or future enhancements. (id:28469)
RE/MAX Boardwalk Realty
49-51 Mcgill Street N
Smiths Falls, Ontario
This rare, semi-detached duplex offers the perfect blend of privacy, versatility, and investment opportunity, featuring two completely self-contained 3-bedroom homes - ideal for multi-generational living, owner-occupiers seeking rental income, or investors looking to maximize returns. Each unit is thoughtfully designed to feel like a stand-alone residence, offering generous living spaces, functional layouts, and excellent separation for enhanced privacy with separate, private driveways, garages and backyards. With six bedrooms total and an R3 zoning, this property opens the door to strong rental potential while still maintaining the comfort and appeal of a single-family home. Whether you live in one side and rent the other, accommodate extended family, or fully lease both units, the possibilities here are endless. McGill street is conveniently located blocks from all the downtown amenities, the arena, library and schools. 49 McGill is presently tenanted at $2000 per month. Book your showing today! (id:28469)
RE/MAX Affiliates Marquis
000 Germanicus Road
North Algona Wilberforce, Ontario
Nearly 4 acres of land with great elevation in a rural setting on a township paved road with hydro. The higher point of the property offers forest views along with views of Lake Dore, something that really needs to be seen in person to appreciate. The land includes a mix of open space and treed areas lining the property, offering privacy. Located just minutes to Lake Dore beach and the public boat launch. About 5 minutes to gas, LCBO, and groceries, with quick, easy access to the Highway. Pembroke is approximately 25 minutes away for shopping, schools, hospital, and other services. A solid option for anyone looking for space, elevation, and a peaceful Ottawa Valley location while still being close to town. Severance is expected to be completed by June 2026. (id:28469)
Royal LePage Team Realty
43 Settler's Ridge Way
Ottawa, Ontario
Rarely offered Barrhaven Bungalow with Private In-Law Suite & Income Potential! Welcome to this exceptional and highly versatile 2+1 bedroom bungalow in the heart of Barrhaven, an increasingly rare find offering a fully self-contained lower-level living space. Perfect for multi-generational families, rental income, extended family, or a home-based business, this home delivers flexibility without compromise. The bright, open-concept main floor is designed for both comfort and style, featuring a spacious living and dining area with a cozy fireplace, custom built-ins, and a sun-filled solarium seamlessly connected to the living space-ideal for relaxing or entertaining year-round. The chef-inspired kitchen boasts stainless steel appliances, a gas range, and a sunny eat-in area. California shutters throughout add timeless elegance.The primary suite is a true retreat, showcasing a spa-like ensuite with heated floors, a deep soaker tub, and a huge walk-in shower. A second bedroom is served by a modern 3-piece bath. Main floor laundry and inside access to the double garage make everyday living effortless. Downstairs, the fully independent lower level offers its own private kitchen and living room complete with a gas fireplace, large bedroom, bathroom, laundry, and bonus room-providing complete privacy and autonomy. Step outside to your backyard oasis, featuring a PVC deck, landscaped grounds, and an inviting in-ground pool, perfect for entertaining or unwinding with family. Ideally located close to parks, trails, schools, shopping, and dining, this home combines suburban convenience with rare dual-living functionality. A rare opportunity-book your private showing today! (id:28469)
Royal LePage Team Realty Hammer & Assoc.
Royal LePage Team Realty
345 Gloucester St N Street N
Cornwall, Ontario
Calling all investors! Presenting a 2-story home, sitting on a corner lot in beautiful Cornwall! Sitting in a prime location in the heart of Cornwall, just a short walk from parks, public transit, schools, and more. The layout features 3 bedrooms, 1 full bathroom, kitchen / living space. This home is a must-see for investors, offering fantastic potential all around. The property is currently tenanted, and tenants are paying $1,350 per month. 7 day irrevocable on all offers (id:28469)
Royal LePage Performance Realty
5296 Panmure Road
Mississippi Mills, Ontario
Enjoy the tranquility of this serene country property on 42 acres of land with 2100 linear feet of waterfront on the Mississippi River. The custom built bungalow offers hardwood flooring, 3 bedroom and one full bathroom. Oversized garage attached. (id:28469)
Royal LePage Team Realty
102 Sophie Lane
Merrickville-Wolford, Ontario
Discover this exceptional 2 + 1 bedroom, 2 bathroom bungalow, built in 2020, offering modern elegance and comfort on an oversized corner lot, a rare find on this street. With a 1-car garage, this home seamlessly blends style, function and serenity. Step into a beautifully upgraded interior featuring top-of-the-line finishes throughout. The primary bedroom includes a convenient cheater ensuite for privacy and ease. Natural light floods the sunroom, creating a peaceful retreat, and from there you can step out onto the massive wrap-around deck, perfect for entertaining or simply soaking in the outdoors. Mature trees around the property provide a sense of seclusion and tranquility. A standout feature is the included 13 kW generator, offering peace of mind and ensuring your systems stay powered through outages. The fully finished basement adds an extra dimension to this homes appeal. Here you'll find a third bedroom, a full bathroom, and an expansive rec room, ideal for multi-gen living, guests, or a play and entertainment hub. Living in Merrickville means embracing a charming, historic village. Merrickville delights with its heritage architecture, vibrant arts scene, artisan galleries, boutique shops, cafés, and riverside trails. Outdoor enthusiasts will love the walking and biking paths along the Rideau ,boating, and garden attractions like the Rideau Woodland Ramble. Despite its peaceful village atmosphere, Merrickville maintains convenient access to larger centres, making this an ideal blend of tranquility and accessibility. This home offers turnkey luxury, flexibility, and a lifestyle that captures the essence of Merrickville living. Don't miss your opportunity to call this rare corner-lot bungalow your new home. (id:28469)
RE/MAX Absolute Walker Realty
14 Greenwich Avenue
Ottawa, Ontario
Easy commute to CARLETON or ALGONQUIN. Just steps to shopping, schools and parks yet tucked away in this lovely mature NEIGHBOURHOOD. Just minutes to Hogs Back and Mooney's Bay, this 2+ 3 bedroom, 2 bath BUNGALOW situated on a quiet street with NO REAR NEIGHBOURS! Main floor has living room and separate dining room and 2 bedrooms and a full bathroom and new kitchen, featuring HARDWOOD floors . Lower level is completely FINISHED with 3 bedrooms ( all added large custom windows that flood the bedrooms with natural light). Carpet free, new renovated kitchen in 2022. (id:28469)
Exp Realty
505 - 340 Montee Outaouais Street
Clarence-Rockland, Ontario
This upcoming 2-bedroom, 1-bathroom (2 Bath option also available) condominium is a stunning upper level middle unit home that provides privacy and is surrounded by amazing views. The modern and luxurious design features high-end finishes with attention to detail throughout the house. You will love the comfort and warmth provided by the radiant heat floors during the colder months. The concrete construction of the house ensures a peaceful and quiet living experience with minimal outside noise. Backing onto the Rockland Golf Course provides a tranquil and picturesque backdrop to your daily life. This home comes with all the modern amenities you could ask for, including in-suite laundry, parking, and ample storage space. The location is prime, in a growing community with easy access to major highways, shopping, dining, and entertainment. Photos are from a similar model and have been virtually staged. Buyer to choose upgrades/ finishes. Flooring: Ceramic, Laminate (id:28469)
Paul Rushforth Real Estate Inc.
501 - 340 Montee Outaouais Street
Clarence-Rockland, Ontario
This upcoming 2-bedroom, 1-bathroom (2 Bath option also available.) condominium is a stunning lower level end unit home that provides privacy and is surrounded by amazing views. The modern and luxurious design features high-end finishes with attention to detail throughout the house. You will love the comfort and warmth provided by the radiant heat floors during the colder months. The concrete construction of the house ensures a peaceful and quiet living experience with minimal outside noise. Backing onto the Rockland Golf Course provides a tranquil and picturesque backdrop to your daily life. This home comes with all the modern amenities you could ask for, including in-suite laundry, parking, and ample storage space. The location is prime, in a growing community with easy access to major highways, shopping, dining, and entertainment. Photos are of a similar Le Mulligan Model and have been virtually staged. Buyer to choose upgrades/ finishes. (id:28469)
Paul Rushforth Real Estate Inc.
502 - 340 Montee Outaouais Street
Clarence-Rockland, Ontario
Client RemarksThis upcoming 2-bedroom, 1-bathroom condominium is a stunning upper level end unit home that provides privacy and is surrounded by amazing views. The modern and luxurious design features high-end finishes with attention to detail throughout the house. You will love the comfort and warmth provided by the radiant heat floors during the colder months. The concrete construction of the house ensures a peaceful and quiet living experience with minimal outside noise. Backing onto the Rockland Golf Course provides a tranquil and picturesque backdrop to your daily life. This home comes with all the modern amenities you could ask for, including in-suite laundry, parking, and ample storage space. The location is prime, in a growing community with easy access to major highways, shopping, dining, and entertainment. Photos are virtually staged from a similar Le Caddy Model. Buyer to choose upgrades/ finishes. Flooring: Ceramic, Laminate. (id:28469)
Paul Rushforth Real Estate Inc.
514 Potvin Avenue
Clarence-Rockland, Ontario
Welcome to 514 Potvin Avenue, ideally located on a quiet, low-traffic street in a family-friendly Rockland neighbourhood. This well-maintained 3-bedroom, 2.5-bathroom home offers comfortable living spaces, thoughtful upgrades, and a private outdoor setting-perfect for families or anyone seeking a peaceful place to call home. The main level features a bright and functional layout highlighted by a sunken living room that adds character and a cozy, inviting atmosphere, ideal for relaxing evenings or entertaining guests. The fully finished basement provides valuable additional living space and includes a full bathroom, making it perfect for a family room, home office, gym, or guest area. Step outside to enjoy the private backyard, offering a great spot to unwind or host friends and family. Recent upgrades provide peace of mind and excellent curb appeal, including most of the home freshly painted in 2025, a new front door (2025), new garage door (2026), and interlocking with paved driveway completed in 2023, with pride of ownership evident throughout and additional improvements enhancing both style and functionality. Conveniently located close to schools, parks, shopping, and everyday amenities-while still offering the calm of a quiet street-this move-in-ready home is packed with value, and 514 Potvin Avenue is a fantastic opportunity in Rockland. (id:28469)
RE/MAX Absolute Walker Realty
503 - 340 Montee Outaouais Street
Clarence-Rockland, Ontario
This upcoming 2-bedroom, 1-bathroom ( 2 Bath option available ) condominium is a stunning lower level middle unit home that provides privacy and is surrounded by amazing views. The modern and luxurious design features high-end finishes with attention to detail throughout the house. You will love the comfort and warmth provided by the radiant heat floors during the colder months. The concrete construction of the house ensures a peaceful and quiet living experience with minimal outside noise. Backing onto the Rockland Golf Course provides a tranquil and picturesque backdrop to your daily life. This home comes with all the modern amenities you could ask for, including in-suite laundry, parking, and ample storage space. The location is prime, in a growing community with easy access to major highways, shopping, dining, and entertainment. Photos have been virtually staged., Flooring: Ceramic, Laminate (id:28469)
Paul Rushforth Real Estate Inc.
2001 - 665 Bathgate Drive
Ottawa, Ontario
Set high above the city skyline, this beautifully updated two-bedroom residence offers bright, contemporary living with panoramic views stretching across Ottawa's treetops and skyline. With over 900 square feet of well-planned space, this unit features fresh paint and an abundance of natural light, providing a clean slate for your design. The welcoming entryway opens to a spacious living and dining area, where wide-plank hardwood flooring and crisp white walls create a refined, airy atmosphere. Expansive windows and sliding glass doors flood the space with light, leading to a private balcony that's perfect for morning coffee or evening relaxation while enjoying sweeping views from the 20th floor. The kitchen features white shaker cabinetry, dark countertops, a glass tile backsplash, and ample counter space, making meal preparation easy and efficient. The primary bedroom features large windows and a walk-in closet, while the second bedroom has a spacious closet with full-length mirrors. Both have easy access to the 4-piece bathroom, complete with a tiled shower-tub combination, a contemporary vanity, and an illuminated mirror. This home offers access to a full suite of amenities, including an indoor pool, sauna, party room, exercise facilities, and a shared laundry room. Conveniently positioned near the Montfort Hospital, St. Laurent Shopping Centre, La Cité Collegiale, and the NRC campus, this address provides easy access to the Blair LRT station and nearby recreation paths along Aviation Parkway. (id:28469)
Engel & Volkers Ottawa
42 Walgate Avenue
Ottawa, Ontario
Newer renovated from top to bottom! Main floor offers a large living room and dining area, and a large bedroom. Spacious din-in kitchen with quartz counters, partial bathroom . 2nd floor has 4 good size bedrooms and a renovated full bathroom. Fully finished basement with a family room, garage access, laundry room, and a full bathroom. Enjoy all the detailed updates, brand new kitchen, new flooring on main and lower level, pot lights, new light fixtures, all interior doors and closet doors, hardware, the list goes on! Extra deep single garage. you're steps from all the shopping and restaurants on Merivale and Bus #111 station, great home for students in Carleton University and Algonquin College. (id:28469)
Exp Realty
706 - 915 Elmsmere Road
Ottawa, Ontario
Welcome to Unit 706 at 915 Elmsmere Road, a well-maintained 1 Bedroom, 1 Bathroom Condominium offering excellent value in Ottawa's East End! Located on an Upper Floor, this bright unit enjoys elevated views and a functional layout designed for easy everyday living. The living and dining area is inviting and versatile, featuring Hardwood Floors and Large Windows that allow abundant natural light to fill the space, creating a warm and welcoming atmosphere throughout the day. The kitchen is efficiently designed with cabinetry and counter space, making meal preparation both practical and enjoyable. The bedroom offers sizable proportions and excellent closet space, providing a comfortable retreat at the end of the day. A 4-Piece Bathroom completes the unit, along with additional storage options that enhance overall functionality. Step out onto your Private Balcony and enjoy a quiet moment with fresh air and open views. Neutral finishes throughout allow the next owner to easily personalize the space to suit their style. The professionally managed building offers excellent amenities, including an Outdoor Pool, Sauna, Bike Room, Library, Party Room and Guest Suites for visiting family and friends, all contributing to a convenient and comfortable lifestyle. Ideally located, this condo provides easy access to Public Transit, major roadways, and a wide range of nearby amenities. Shopping, Grocery Stores, Restaurants, Parks, and Everyday Services are all close by, along with several Schools and recreational facilities. Whether commuting downtown, enjoying nearby green spaces, or running daily errands, everything you need is within reach. Perfect for First-Time Buyers, Downsizers, or Investors, Unit 706 presents a fantastic opportunity to own a low-maintenance home in a convenient and established neighbourhood. Schedule your showing today! (id:28469)
Exp Realty
347 Zephyr Avenue
Ottawa, Ontario
Welcome to this extensively upgraded 3-bedroom, 2-bathroom semi-detached home, perfectly blending modern design with timeless comfort. Just a 500m walk to Britannia Beach, parks, schools, restaurants, cinema, and endless amenities, this residence offers the ultimate in convenience and lifestyle.Step inside and be greeted by bright, sun-filled interiors enhanced by oversized windows, elegant feature walls, and luxury tile finishes throughout. The open-concept living spaces are designed with sophistication and warmth, highlighted by a modern electric fireplace, designer lighting, and sleek architectural details.The gourmet kitchen and dining areas flow seamlessly onto the private deck, complete with stylish seating and a spacious backyard retreat ideal for entertaining or unwinding outdoors. Upstairs, three serene bedrooms offer comfort and style, while spa-inspired bathrooms showcase custom tile work and high-end fixtures. The fully finished basement is a true extension of the home, featuring a luxury electric heated fireplace, a full bathroom, and versatile living space perfect for a family room, home office, or guest suite. Outside, enjoy a beautifully designed composite deck, lush greenery, and a relaxing ambience that perfectly complements the homes indoor elegance. This property embodies a rare combination of luxury, location, and lifestyles move-in ready gem within one of Ottawa's most desirable communities. (id:28469)
Right At Home Realty
404 Highway 15 Highway
Rideau Lakes, Ontario
Welcome to 404 Highway 15, located just outside of Smiths Falls on a beautiful 2 acre lot with mature trees. This 3 bedroom 1 bathroom home is vacant and ready for immediate occupancy. This home has been freshly painted and is ready for it's new owner. With close proximity to town and only a short distance to shopping, recreational trails, 2 golf courses and the Rideau waterway this location is fantatsic. The unfinished full height basement has lots of potential to be finished and also has 2 cold rooms. Call and book your showing today. (id:28469)
RE/MAX Affiliates Marquis
400 Chaperal Private
Ottawa, Ontario
DON'T MISS THIS beautifully maintained CORNER END-UNIT townhome WITH EXTRA MAINFLOOR OFFICE/BEDROOM in the heart of Avalon West, Orléans, is a move-in-ready gem spanning three spacious levels with a bright, open-concept layout ideal for professionals, couples, or small families. As a CORNER END-UNIT, it enjoys exceptional privacy and abundant natural light thanks to extra windows throughout, especially in the stairwell and living room, which flood these key areas with sunshine far more than interior units. The main floor greets you with durable ceramic flooring in most areas, gleaming oak hardwood in the convenient office or guest bedroom, and a heated garage complete with tire racks and a central vacuum. The second floor features an open kitchen with hard surface countertops, stainless steel appliances, and ample storage that flows seamlessly into the dining and living areas, perfect for entertaining or relaxing, showcasing beautiful oak hardwood throughout. The 3rd level is dedicated to the two generously sized bedrooms, offering easy access to a full bathroom and a luxurious, enlarged cheater ensuite bathroom featuring premium finishings, including a soaker tub, tempered glass shower, and elegant quartz counters for enhanced comfort and spa-like indulgence. For extra year-round comfort, the home is equipped with a newer 2024 central AC system (2 tons / 24,000 BTU) and an owned (not rented) tankless water heater for efficient, reliable hot water. Additional highlights include a built-in security system with cameras for added peace of mind and protection. Perfectly located just minutes from parks, top-rated schools, shopping, and public transit, this modern townhome combines thoughtful design, exceptional brightness, superior climate control, and unbeatable convenience in one of Orléans' most desirable neighbourhoods. 24 hours irrevocable on all offers. Some photos are digitally enhanced. (id:28469)
Bennett Property Shop Realty
C - 238 Lebreton Street N
Ottawa, Ontario
Welcome to this contemporary, 2023 built home located in the heart of Centretown West, steps from Little Italy, Dows Lake/Rideau Canal & downtown. Offering 3 beds, 3 baths & a open concept layout, this gem blends style, convenience & functionality in one of Ottawa's most vibrant communities. Enter through the expansive foyer & ascend the hardwood stairs w/ black spindles to the bright main lvl feat. front dbl closets & sun filled design. The stunning white kitchen impresses w/ quartz counters, soft-close cabinetry, black fixtures & all LG SS appliances incl. ThinQ fridge w/ ice/water, glass top stove w/ built-in hood fan, dishwasher & Hisense bev./wine fridge. Enjoy a walk-in pantry, hidden appl cove, pull-out storage & a 2-sided island w/ deep sink, breakfast bar & pendant lighting. The living area boasts a gas FP, large windows & access to the composite balcony w/ gas BBQ hookup, perfect for entertaining. The dining area overlooks quiet Lebreton St. & feat. a chic light fixture & embossed focal wall. A 2pc bath completes this lvl w/ showstopper floor tile, wallpaper accent & floating vanity. Upstairs, the laundry incl. LG ThinQ stacked washer/dryer, shelving & sink (so convenient). The primary suite offers a flr to ceiling window, WIC w/ lighting & shelving & a 4pc ensuite feat. a rain shower, double floating vanity & EuroTile finishes. 2 add'l beds incl. dbl sliding closets w/ built-in shelving & modern lighting. The main 4pc bath feat. a tub/shower combo, soft-close vanity & oversized grey tiles. Exterior highlights incl. stucco & aluminum siding, artificial grass, rear parking & basement storage access w/ on-demand hot water. Enjoy walkable access to Dow's Lake, Rideau Canal, Experimental Farm, Future Civic Campus (TOH), restaurants, parks, LRT (Pimisi/Bayview) & LeBreton Flats. Quick access to downtown, westboro, hintonburg & the glebe. Close to Carleton U, UOttawa, schools & Hwy 417, this home truly delivers elevated living in a prime urban setting! (id:28469)
Coldwell Banker First Ottawa Realty
129 Riley Crescent
Mcnab/braeside, Ontario
Welcome to 129 Riley Crescent. Pride of ownership is evident throughout this home. With a lovely clean & bright 3+2 Bedroom High Ranch Bungalow on a generous 1/2 acre lot you will have plenty of space for the entire family! The main floor boasts a lovely bright kitchen with dining area complete with access through patio doors to deck, a beautiful Primary Suite with large closet & 3 piece ensuite, and 2 additional generous bedrooms. Luxury Vinyl Plank Flooring through the Kitchen, Dining, and Living area. In addition a 4 piece bath with main floor laundry area! The lower level welcomes you into a large clean and bright family room with 2 additional bedrooms and a 3 piece bathroom with a step-in shower. To top it all off a large storage room to keep organizing easy. A Large yard for gardening and entertaining welcomes you off the dining room onto a 2-level deck. The furnace and air conditioner were both installed in 2025! The Floors installed in 2024. Other recent upgrades in bathrooms and also new in 2025 are the Living room, Kitchen, & 2 Bathroom Windows. New 2025 Washer & Dryer. This home is very clean and move-in ready! Attached Garage! Home is located conveniently at the edge of town in a very desirable neighborhood on a quiet street close to Highway 417 for easy access. (id:28469)
Coldwell Banker Sarazen Realty
510 Oldenburg Avenue
Ottawa, Ontario
Welcome to this spacious three-bedroom townhouse located in beautiful Richmond, a desirable and growing community. This well-designed home features a bright open-concept main level, ideal for both everyday living and entertaining. The kitchen offers ample cabinet and counter space and flows seamlessly into the dining and living areas. Upstairs, you'll find three generously sized bedrooms along with a versatile loft area-perfect for a home office, reading nook, or additional living space. The private two-car garage provides secure parking and extra storage for added convenience. Ideally situated near schools, parks, shopping, and everyday amenities, this townhouse offers a comfortable lifestyle in a family-friendly neighbourhood experiencing exciting growth. An excellent rental opportunity for families or professionals seeking space, convenience, and community. (id:28469)
Exp Realty
26 Stanhope Court
Ottawa, Ontario
Uniform Home! Backing to GOLF COURSE w/No Rear Neighbours! This model Offers over 3200 Sq Ft(including the lower level) welcomes you with a big porch and great size Foyer. Big Mudroom with two huge closets. Open Concept Living & Dining RM w/Elegant Gas FP & Large Windows for Plenty of Natural Light! Kitchen features SS Appliances & Chimney Hood Fan, Herringbone Tiled Backsplash, Quartz Counters & Large Island w/Breakfast Bar and a walk in pantry. Upgraded Hardwood Stairs leads to 2nd Lvl featuring Spacious Primary Bedrm w/W.I.C. & 5pc Ensuite ,Glass Door Shower & Soaker Tub. Two other bedrooms size will surprise you. Open Loft perfect for the Home office or kids entertainment area. Laundry on the 2nd level makes life easier. Basement has one bedroom and great size rec rm. 3 piece full bathroom for your convenience. Fully interlocked Backyard w/600 Sq.ft Patio - Perfect for summer time! Close to Shopping, Stonebridge Golf Course, Parks, Walking Trails & Minto Rec Centre! Don't Miss it! (id:28469)
Right At Home Realty
21 Perkins Street
Ottawa, Ontario
Builders life time opportunity! Great lot 58.5X59 Feet lot beside the new Festival Center,at Lebreton Flats, New Stadium, Central Library, Ottawa River and new development! Right now there is a sun-filled bungalow on this lot with a great layout on a quiet cul-de-sac. This great updated home is rented presently. Call Now! (id:28469)
Power Marketing Real Estate Inc.
2045 Deerhurst Court
Ottawa, Ontario
Welcome to 2045 Deerhurst Court, nestled on a quiet cul-de-sac in the heart of sought-after Beacon Hill North. This spacious family home offers the perfect blend of comfort, convenience, and community, with top-rated schools, parks, and shops all within walking distance. Step inside to find a floor plan that checks every box. The main level features a formal living and dining room, perfect for entertaining, with a convenient passthrough to the kitchen. A cozy family room with a fireplace provides the perfect spot to unwind. You'll also find access to the attached single-car garage, a powder room, and a laundry area completing this level. Upstairs offers four generous bedrooms ideal for a growing family, home office, or guest rooms. The primary suite includes large windows, ample closet space, and a private 2-piece ensuite. A full bathroom serves the remaining bedrooms. The lower level is currently unfinished, offering a blank canvas to customize to your needs whether it's a rec room, gym, or additional storage space. Outside, the fully fenced backyard is a true highlight - featuring a large deck shaded by a beautiful, mature oak tree and surrounded by generous green space, its the perfect setting for family BBQs, entertaining guests, or simply unwinding in your own private oasis. Don't miss this opportunity to live in one of Ottawa's most established and family-friendly neighborhood's! (id:28469)
Royal LePage Performance Realty
232 Condado Crescent
Ottawa, Ontario
Experience unparalleled luxury at this exquisite property situated in the Blackstone area of Kanata/Stittsville. Boasting 6-bed & 4-bath, upgraded with $400K+ in custom luxury enhancements. Indulge in the gourmet kitchen, featuring one-of-a-kind upgrades & top-of-the-line appliances. Formal dining room befitting royalty with unparalleled upgrades. The eating area features a distinctive glass wine room with access to the sunlit great room accentuated by soaring ceilings & expansive windows. Retreat to the 2nd floor primary suite, complete with custom walk-in closet & 5-piece en-suite.3 additional bedrooms, a full bathroom & laundry room complete the 2nd floor. A fully finished basement offers 2 bedrooms, a full bathroom & spacious family/TV room. Outside, discover a private oasis with a pool, firepit, outdoor kitchen & cedar hedges offering privacy. With premium front double doors & stunning stone interlock, this home exudes sophistication at every turn. Elevate your lifestyle in this luxury property. (id:28469)
Royal LePage Integrity Realty
27 Collins Drive
Frontenac, Ontario
Welcome to 27 Collins Drive, a beautifully designed home in sought-after Rockwood Shoreline Estates. Set on nearly 2.5 acres of private, natural surroundings, this bright, open-concept residence offers over 3,500 sq ft of finished living space. The main level features granite countertops and stainless-steel appliances in the kitchen, along with generous living areas ideal for everyday living and entertaining. With 4 bedrooms and 3 full baths, the home provides exceptional flexibility for families, guests, or multi-generational living. A standout feature is the full in-law suite with its own kitchen, spacious bedroom with ensuite, and dedicated laundry-perfect for extended family or independent living. Additional highlights include main-floor laundry, easy backyard access, and a private rear deck for outdoor relaxation. Residents also enjoy exclusive deeded access to Collins Lake for swimming, paddling, and fishing. A rare opportunity to enjoy space, versatility, and a peaceful lakeside lifestyle. (id:28469)
Royal LePage Proalliance Realty
94 Bisley Crescent
Brockville, Ontario
Welcome to this well-maintained 2+1 bedroom, 1 bathroom brick bungalow, ideally located on a quiet street in central Brockville. Vacant and move-in ready, this home offers a flexible layout, timeless features, and excellent value for buyers looking for comfort, space, and long-term potential. The main level features a bright living room with hardwood floors and large front windows that bring in plenty of natural light. The functional kitchen offers ample cabinetry, butcher-block style counters, and space for everyday cooking, while the adjoining layout makes it easy to personalize over time. Two main-floor bedrooms are well sized and serviced by a full bathroom. Downstairs, the finished basement significantly expands the living space, offering a large recreation room anchored by a cozy fireplace-perfect for movie nights, a home office setup, or a family room. An additional bedroom provides flexibility for guests or hobbies, along with a separate laundry area and plenty of storage. Outside, enjoy a fully fenced backyard with room to relax, garden, or entertain. A detached shed adds extra storage, and the overall lot offers privacy while still being easy to maintain. This home is ideal for first-time buyers, downsizers, or investors looking for a solid property in a desirable, established neighbourhood close to schools, parks, shopping, and amenities. (id:28469)
Modern Brock Group Realty
69 - 3535 St. Joseph Boulevard
Ottawa, Ontario
Located in the desirable community of Orleans, this spacious and versatile 2-bedroom, 2-bath modular home offers excellent potential for first-time buyers, downsizers, or investors. Set on a quiet lot with a detached heated garage, the property is ideal for hobbyists or anyone in need of extra workspace and storage. The large eat-in kitchen features stainless steel appliances, ample cabinetry, and a bright bay window. An open-concept living area provides plenty of room for relaxing or entertaining, while main floor laundry adds convenience to everyday living. The primary bedroom includes a generous ensuite with a step-up soaking tub, while a second full bathroom offers a separate shower, making the layout both comfortable and functional. The detached garage includes a GenerLink hookup, separate 100-amp service, and a shop vacuum system for woodworking, offering great utility and storage potential. The fenced backyard provides privacy and a peaceful outdoor retreat. Monthly lot fees of $411 include property taxes, water, sewer, garbage removal, and lawn and snow maintenance for common areas, keeping ownership simple and affordable. This estate sale is being offered as is, providing an excellent opportunity to customize and make it your own in a great Orleans location. (id:28469)
Modern Brock Group Realty
1050 Klondike Road
Ottawa, Ontario
DEVELOPMENT OPPORTUNITY IN KANATA NORTH | 1050 KLONDIKE AVE. Prime corner lot with R4T Zoning APPROVED. Sale includes comprehensive architectural permit drafts (Aug 2024) for a 9-Unit Residential Complex. PROJECT DETAILS: 7 Row Townhomes (3-storey, ~1,680 sq. ft.) and 2 Stacked "Flat" Units (~1,233 sq. ft.) designed in a modern farmhouse style. HIGHLIGHTS: "Shovel-ready" style package with Site Plan, Floor Plans, and Grading drawings included. Located steps from Kanata North Tech Park, Marshes Golf Club, and top schools. Fast-track your next build in this high-demand corridor. (id:28469)
Sutton Group - Ottawa Realty
6 - 135 Bluestone Private
Ottawa, Ontario
Welcome to this beautiful condo in sought-after Avalon West - a perfect blend of comfort, style, and convenience. This thoughtfully updated 2-bedroom, 2-bathroom flat is ideally situated close to schools, parks, shopping, and everyday essentials, including Sobeys, Tim Hortons, restaurants, local banks, and public transit just steps away. Inside, you'll find a bright open-concept layout designed for easy living and entertaining. The kitchen is both stylish and functional, featuring stainless steel appliances, ample counter space, and a large island with bar seating - perfect for casual meals or gathering with family and friends. Premium engineered hardwood flooring adds warmth to the living area, while elegant tile finishes enhance the kitchen, foyer, and bathrooms. Step outside to your private balcony - a peaceful extension of your living space, perfect for morning coffee, fresh air, or summer evenings. Additional conveniences include in-unit laundry, a dedicated storage room, and a parking space located just steps from your door. This welcoming home offers the perfect balance of modern finishes and everyday comfort in one of Orléans' most desirable communities. (id:28469)
RE/MAX Absolute Realty Inc.
255 Wildcliff Way
Ottawa, Ontario
Welcome to this beautiful 3-bedroom end-unit townhome, perfectly located close to all amenities and top-rated schools. This bright and inviting home features an abundance of windows, filling the space with natural light, and vaulted ceilings in the eating area that add to the open, airy feel. The kitchen is equipped with stainless steel appliances, while NEW FLOORING installed in 2024 makes the home CARPET-FREE (minus stairs). A brand-NEW ROOF (2025) with warranty provides added peace of mind. Upstairs, you'll find a spacious primary bedroom with EN-SUITE bathroom, along with two additional well-appointed bedrooms. The finished basement offers a cozy fireplace, perfect for relaxing or entertaining. Step outside to low-maintenance outdoor living featuring PVC fencing, a composite deck, interlock patio, and a charming gazebo, all within a FULLY LANDSCAPED backyard with NO GRASS. Move-in ready, this home delivers style, quality, and a prime location in one exceptional package. (id:28469)
RE/MAX Hallmark Realty Group
139 Sawmill Private
Ottawa, Ontario
Open Concept 3-Bedroom Executive Townhome "The York" Model from Campanale Homes. With Gleaming Laminate Floors, Ceramic Tile, Large Living And Dining Area, Bright Kitchen, Gas Fireplace, spacious Master Bedroom With Walk-In Closet And 4 Pc Ensuite. Finished Basement Rec Room. Fully Fenced Private Backyard. Steps Away From Shopping, Bike Paths, Public Transit, Schools. Close To Canada Post and Carleton University. This property is located on a private road so their is a monthly road maintenance fee of $117/month. (id:28469)
Campanale Real Estate (1992) Ltd.
6222 Dunning Road S
Ottawa, Ontario
Welcome to 6222 Dunning Road, a rare 27.13-acre farm estate nestled in the scenic Vars countryside, just a short drive to Ottawa and Montreal. This exceptional property offers a seamless blend of lifestyle, infrastructure, and opportunity.The beautiful two-storey residence features an oversized two-car garage, dog kennel, large screened-in rear sunroom, above-ground pool, and a cedar-built gazebo, creating an ideal setting for both relaxation and entertaining. Inside, the home welcomes you with a large foyer, a spacious kitchen flowing into the sunroom, and generous living and dining areas. The main floor also offers two bedrooms and a large bathroom with laundry, providing flexible living options.Upstairs, retreat to an impressive primary bedroom suite featuring a very large bedroom, walk-in closet, and a spa-like ensuite bathroom. The finished basement includes a large family room, an additional bedroom, and a full bathroom with shower, perfect for guests or extended family.The equestrian facilities are equally impressive, featuring two full arenas, multiple machinery and hay barns, three tack rooms (one overlooking an arena), 22 paddocks, 28 box stalls, a 144' x 60' indoor riding arena with furnished viewing lounge overlooking it, a 180' X 80' arena with Soltek footing, and an oval 1/2 mile outdoor track.Please note: the equestrian business is not included. The sale includes the land, residence, and facilities only, offering buyers a blank canvas to create or expand their own equestrian operation.A truly unique opportunity where country living meets unlimited potential.Basement family room is Irregular shaped. This is a commercial property for HST purposes. Check out the VIDEO at https://we.tl/t-UxcgRlNGn1 (id:28469)
RE/MAX Boardwalk Realty
270 Berrigan Drive
Ottawa, Ontario
This 3-bedroom, 2.5-bath townhouse is the kind of home that simply works for everyday life. Set in a family-friendly neighbourhood close to schools, parks, transit, and shopping, everything you need is right within reach.The open-concept main floor is warm and welcoming, with space to relax, gather, and entertain. A well-designed kitchen offers plenty of cupboard space, while the main-floor powder room adds everyday convenience.Upstairs, the primary bedroom feels like a true retreat with its walk-in closet and private ensuite. Two additional bedrooms, a full bath, and laundry on the same level make this floor ideal for busy households.The finished lower level extends your living space with a cozy rec room featuring a gas fireplace-perfect for movie nights, a home office, or a play area-plus ample storage to keep things organized.Comfortable, functional, and well located-this is a home designed for real life! (id:28469)
Driven Realty Inc.
44 Tobermory Crescent
Ottawa, Ontario
OPEN HOUSE SUNDAY FEBRUARY 15 2-4 PM! This beautifully updated and spacious 3-bedroom, 3-bathroom executive townhouse is ready for you to move in and enjoy. Inviting foyer with powder room and access to garage. The main floor features hardwood flooring, a sun filled living room which features a gas fireplace for comfort & ambiance. Recently installed lovely white kitchen cabinetry, modern new light fixtures with eating area as well as a formal dining room . The entire home has been freshly painted throughout. The upper level includes: large primary bedroom with a 3-piece ensuite and a generous walk-in closet. The second and third bedrooms are both well-sized - ideal for family, guests, or a home office. Enjoy the fully finished basement - complete with a spacious family room, dedicated laundry area, bathroom rough-in and ample storage space. Additional updates include a newer furnace and central air conditioning, front interlock, new carpet on the stairs, newer vinyl flooring on upper level. Step outside to a fully fenced backyard perfect for children and pets featuring a deck for outdoor dining, a charming garden, and a newer storage shed. Don't miss this exceptional opportunity. close to park & schools. Quick possession available! (id:28469)
Exp Realty
523 Landswood Way
Ottawa, Ontario
Open House Sunday February 15, 2026 1-2:30pm. Wow!! Incredibly spacious & updated quality built Holitzner home offering Approx. 4700 sq. ft. of finished living space, on Huge premium lot with inground salt water pool & located on a quiet family street in sought after Deer Run! Features & updates too numerous to mention. Offers main floor den, no carpet in home, main floor laundry with sink, formal dining with vaulted ceiling, stunning gourmet kitchen with pantry, gas stove, large island with storage, quartz counters & plenty of cupboard space, breakfast area, main floor family room with stoned gas fireplace & built in shelving, open hardwood staircase to 2nd floor that has loft, 4 bedrooms all with access to gorgeous baths, primary bedroom retreat with spa like 5 piece ensuite & walk-in closet, finished basement includes big rec room, 2 additional bedrooms , full bath and storage, fenced backyard offers large Trex deck with aluminum railings(Approx. 2020), fruit trees and vegetable beds, gas hook up for BBQ, nicely landscaped- Enjoy a summer getaway in your own backyard, roof approx. 2021, central air approx.2024-2025, furnace (Lennox) 2026, central vac approx. 2019, garage door & opener approx. 2023, interlocking stone in front & back yards approx. 2020 & so much more!! Just Move in!!! (id:28469)
Right At Home Realty
404 - 158 A Mcarthur Avenue
Ottawa, Ontario
Sunlit Corner Unit in Chateau Vanier - A Bright, Inviting Home!This sun-drenched corner unit is a rare find in the heart of Chateau Vanier, offering an effortless blend of comfort, light, and livable space. Positioned to capture southern sunlight, the living room is framed by floor-to-ceiling windows that open onto a large balcony-perfect for quiet mornings, container gardens, or starlit evenings. Your ideal private outdoor oasis awaits!Inside, the updated kitchen features ample cabinetry and a seamless flow into the dining and living areas, ideal for both everyday living and entertaining. Soft wall-to-wall carpeting, freshly professionally cleaned, adds warmth throughout the main spaces. Both bedrooms are generously sized, awash in natural light, and offer practical closets. The updated bathroom combines elegant tiling with smart storage solutions for both style and function.Chateau Vanier amenities elevate everyday living: enjoy a year-round indoor pool, fitness room, sauna, party/meeting room, visitor parking, and secure underground parking. Step outside to discover the nearby Rideau River and scenic Poets Pathway, perfect for walking, jogging, or cycling. Daily errands are effortless with nearby grocery stores, cafés, parks, and transit just moments away. The University of Ottawa, downtown, the Rideau Sports Centre, and highways are all within easy reach.Don't miss this incredibly affordable opportunity to own a bright, corner unit with charm and convenience at every turn. Book your showing today! (id:28469)
Driven Realty Inc.
441 - 652 Princess Street
Kingston, Ontario
Move-In Ready Condo in Prime Kingston Location! Welcome to 652 Princess Street, Unit 441, in one of Kingston's most sought-after neighbourhoods. Thoughtfully designed living space, this condo offers the perfect blend of comfort, style, and convenience. Step inside to discover separate living room, providing ample space for relaxation. The modern upgrades throughout ensure a move-in-ready experience, saving you time and effort. This home boasts spacious bedroom with a closet plus an additional versatile living room. The low-maintenance fees make homeownership effortless, while the student-friendly neighbourhood ensures a welcoming and safe environment. Located just minutes from Queen's University, major highways, shopping centres, restaurants, parks, and top-rated schools, this condo offers the perfect balance of suburban tranquility and urban convenience. Enjoy the convenience of a beautifully updated washroom, featuring modern upgraded vanities and a fresh coat of paint, adding a touch of elegance and sophistication. These upgrades provide a stylish yet functional space. Do not miss this incredible opportunity schedule your private showing today! This Condo Unit Is Perfect For First Time Home Buyers Or Investors! The Water & Gas Utility Bill The Management Company Pays For, You Only Pay Hydro. (id:28469)
RE/MAX Finest Realty Inc.
211 - 120 Barrett Court
Kingston, Ontario
Welcome to 211-120 Barrett Court, located in the sought after Barriefield building, where comfort, convenience, and lifestyle come together seamlessly. Whether you're downsizing or seeking a smart investment opportunity, this freshly painted 1-bedroom, 1-bathroom unit offers excellent value. The open-concept living and dining area features patio doors that lead to a covered balcony-an ideal space for morning coffee or evening relaxation. Additional highlights include an exclusive parking space, in-suite laundry, a dedicated in-suite storage room, and a ductless heating and air conditioning unit to ensure year-round comfort. Residents of the Barriefield enjoy an impressive selection of amenities, including a guest suite, indoor and outdoor rooftop pools, sauna, exercise room, and hobby space. Secure entry and well-maintained common elements reflect the building's exceptional management and commitment to quality living. Ideally located just minutes from downtown Kingston, shopping, transit, parks, schools, and CFB Kingston, this unit offers the perfect balance of tranquility and accessibility. Discover the best of Kingston's East End living at 211-120 Barrett Court. Welcome home. Offers will be presented on February 23rd. (id:28469)
Gordon's Downsizing & Estate Services Ltd.
103 - 110 Bayshore Drive
Loyalist, Ontario
Act now - RARE waterfront luxury awaits! Seize your chance to own this spectacular, fully renovated, main-floor, end unit, south-facing, 2-bedroom condo, with over 1,200 sq ft just steps from the tranquil shores of Lake Ontario, where exclusive living meets breathtaking vistas and every day feels like a holiday. Opportunities like this don't last long, so make this lakeside dream yours before it's gone! Enjoy unmatched privacy, breathtaking views, and modern comfort in 1 of only 6 exclusive residences within this sought-after "BOUTIQUE" complex, on your expansive, covered 762 sq. ft. wrap-around porch, perfect for morning coffee, entertaining friends, or simply soaking in the amazing waterfront scenery. Experience this ultimate lakeside retreat, designed with style and comfort in mind. This condo features a bright open-concept kitchen with brand-new cabinetry, granite countertops, and stainless-steel appliances, seamlessly flowing into a separate dining area and a spacious great room, with floor-to-ceiling windows - offering an uninterrupted waterfront view. Additional highlights include a beautifully updated 4-piece bathroom, an ensuite laundry, new flooring throughout, and a new high-efficiency heat pump providing year-round heating and air conditioning. Don't miss your chance to make this lakeside haven your reality; schedule a tour today and fall in love with every detail. Whether you're searching for a permanent home or an unforgettable getaway, this condo promises an inviting blend of relaxation, elegance, and worry-free convenience right at the water's edge, just steps from Loyalist Cove Marina, a 5-acre waterfront park, and the amenities of the quaint Village of Bath, Ontario. (id:28469)
RE/MAX Finest Realty Inc.
4 Connell Place
Prescott, Ontario
4 Connell Place is truly one of Augusta Township's best-kept secrets. Tucked away in the highly sought-after "Riverview Heights" subdivision-just one minute west of Prescott --this inviting two-storey family home is set on a serene 1.08-acre lot, offering exceptional privacy, space, and a lifestyle connected to nature.Situated on a quiet cul-de-sac and perched on higher ground, the property overlooks Bradley's Creek and enjoys seasonal views of the majestic St. Lawrence River, creating a picturesque backdrop in every season. Built in 1970 and offering 2,301 sq. ft. of well-planned living space, this home welcomes you with warmth and timeless appeal. The expansive open-concept living room, anchored by a cozy wood stove, flows seamlessly into a spacious kitchen featuring an abundance of cabinetry-ideal for family living and entertaining alike. A formal dining room provides the perfect space to gather with family and friends for holidays and special occasions.The second level offers a generous primary bedroom retreat complete with a 3-piece ensuite featuring a walk-in shower and a standout bonus-a private deck overlooking the one-acre property with seasonal river views. Three additional bedrooms are all well sized with excellent closet space, making this level ideal for growing or multi-generational families. A well-appointed 4-piece main bathroom completes the upper floor.The unfinished lower level presents excellent potential for future development and includes a convenient walk-up with direct access to the double-car garage. Outside, the backyard is a true oasis-featuring a fenced in-ground pool, hot tub, and ample space for children to play, gardens to flourish, or outdoor dreams to take shape, including ice-skating on Bradley's Creek. (id:28469)
Royal LePage Proalliance Realty
160 Begonia Avenue
Ottawa, Ontario
Professionally rebuilt in 2018.This luxury residence is a testament to superior craftsmanship. TREX front porch & a Scarlet red front door welcome you. Main floor boasts high ceilings and large picture windows. The feature engineered glass staircase will impress your guests, w metal railings &thick glass landing & stairs. The living room, accentuated by a contemporary fireplace, offers a cozy retreat. The adjoining dining area seamlessly flows into the custom Artisan kitchen, complete with Cambria waterfall quartz counters and in-drawer lighting. The modern cabinetry w coffee station w bar flow to eat in kitchen, with floor to ceiling windows for optimal natural light. Potlights and flat ceilings, NO STIPPLE anywhere! Upstairs, discover gleaming hardwood throughout the 3 generous bedrooms and landing area. Primary ensuite w/radiant heated floors and main bath provide luxury with gorgeous modern finishes. The basement adds versatility with a den, fourth bedroom, and full laundry with 3 piece bath. All hardwood throughout main and upper levels is solid wood, there is no carpet anywhere. The entire basement has radiant heating throughout. Bonus cold storage room with racks included. Income is generated from the Solar panels, contract is transferrable. Backyard is low maintenance, with modern pavers, covered gas BBQUE hookup. Pad for hot tub at back, with all hookups included (no Hot Tub). Professional landscaping w automatic exterior lighting. Garaga California glass garage doors for extra WOW factor! The industrial shelving in the oversized garage is included. Full list of upgrades attached to highlight features of home. Furnace, Humidifier, HRV, A/C, 2019, Hot water tank 2021, Electrical panel 200 amp, Tesla EV charger in garage 200 amp , NEST control included. Walls double Roxul fire & soundproofed. Framing upgraded pressure-treated lumber. Walking distance to shops on Bank & the Ottawa Hospital. Net 0 home electricity. (id:28469)
RE/MAX Absolute Realty Inc.
2001 - 665 Bathgate Drive
Ottawa, Ontario
Set high above the city skyline, this beautifully updated two-bedroom residence offers bright, contemporary living with panoramic views stretching across Ottawa's treetops and skyline. With over 900 square feet of well-planned space, this unit features fresh paint and an abundance of natural light, providing a clean slate for your design. The welcoming entryway opens to a spacious living and dining area, where wide-plank hardwood flooring and crisp white walls create a refined, airy atmosphere. Expansive windows and sliding glass doors flood the space with light, leading to a private balcony that's perfect for morning coffee or evening relaxation while enjoying sweeping views from the 20th floor. The kitchen features white shaker cabinetry, dark countertops, a glass tile backsplash, and ample counter space, making meal preparation easy and efficient. The primary bedroom features large windows and a walk-in closet, while the second bedroom has a spacious closet with full-length mirrors. Both have easy access to the 4-piece bathroom, complete with a tiled shower-tub combination, a contemporary vanity, and an illuminated mirror. This home offers access to a full suite of amenities, including an indoor pool, sauna, party room, exercise facilities, and a shared laundry room. Conveniently positioned near the Montfort Hospital, St. Laurent Shopping Centre, La Cité Collegiale, and the NRC campus, this address provides easy access to the Blair LRT station and nearby recreation paths along Aviation Parkway. Whether you're downsizing or a professional looking to get into the real estate market, this apartment checks all the boxes! (id:28469)
Engel & Volkers Ottawa
224 Harthill Way
Ottawa, Ontario
Welcome to 224 Harthill way! A beautiful and elegant single family home nestled in the heart of Barrhaven. This home offering 2500 sq. ft above grade with 4 bedrm + 4 bath and a loft is situated in a quiet neighbourhood w/ many amenities close by. Walk into a bright & spacious foyer followed by an elegant formal living rm & an adjacent dining rm. The open concept main floor features hardwood floors in main floor, Vinyl flooring on the 2nd floor, ceramic tiles in the kitchen and lets in an abundance of natural light. Enjoy a gourmet kitchen SS appliances, quartz countertop and plenty of cabinets for storage. A large family room with a gas fireplace overlooks the backyard. The 2nd floor includes a large master bedroom w/ an en-suite bath and a large walk-in closet. 3 other large sized bedrooms, the main bathroom and a specious loft complete the 2nd floor. Fully finished basement includes a large rec. room and a full bathroom. The fully fenced backyard has a floating deck. Call Now for Viewing! (id:28469)
Power Marketing Real Estate Inc.

