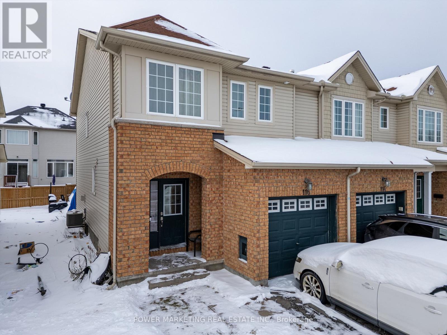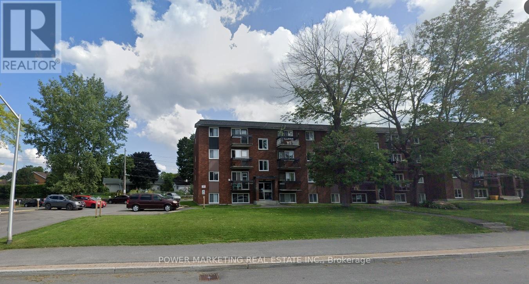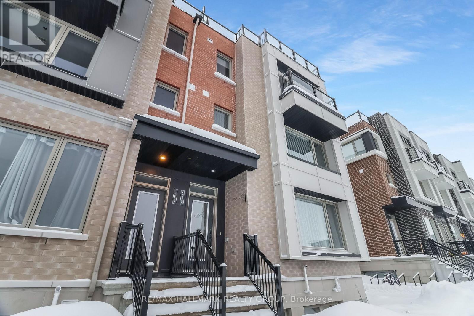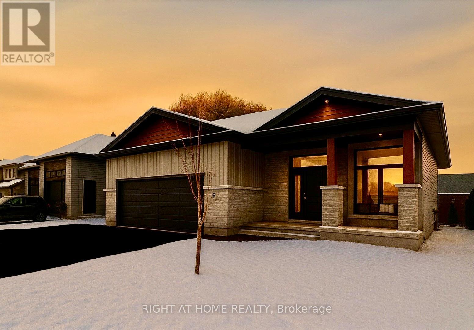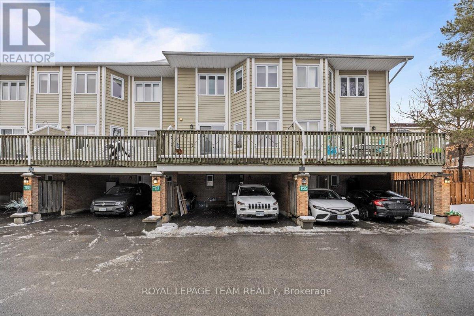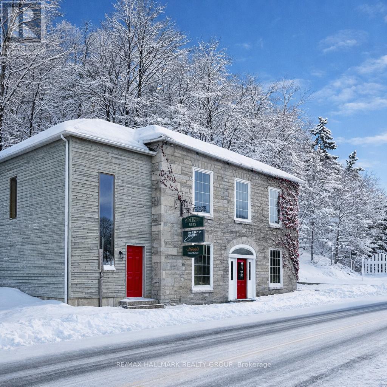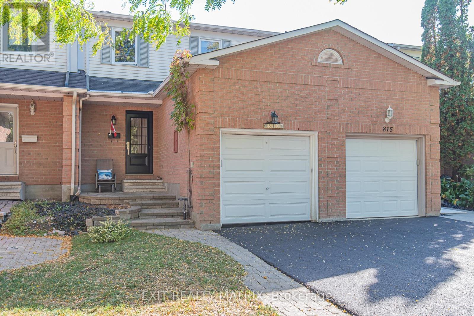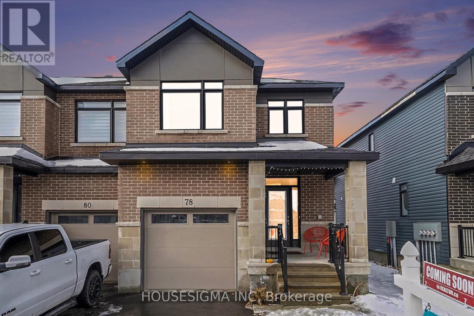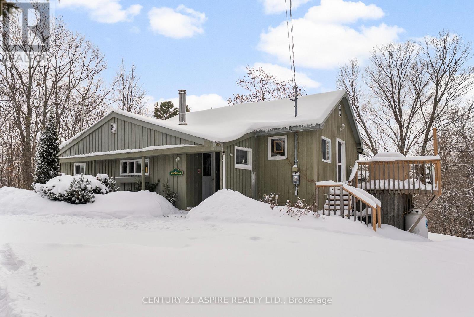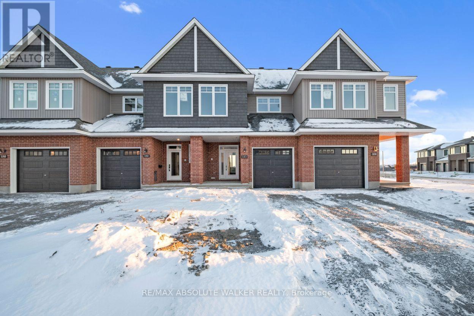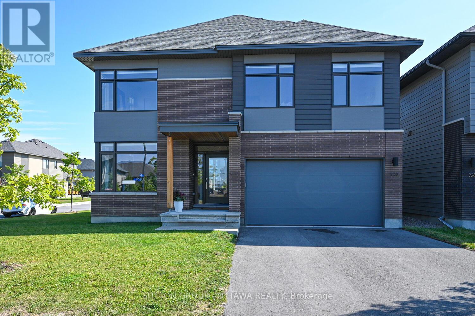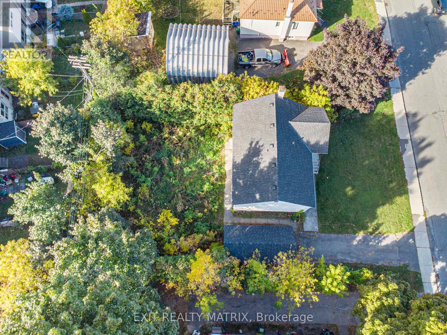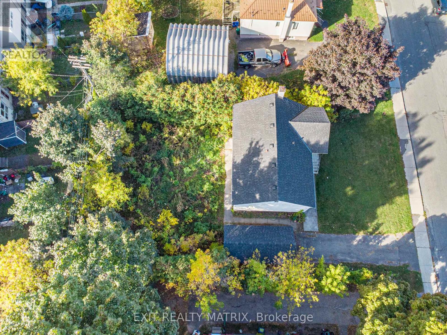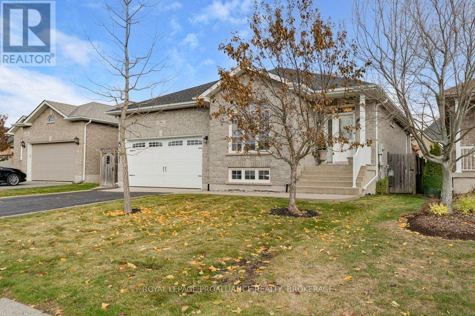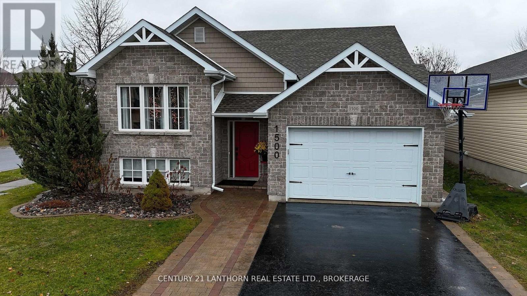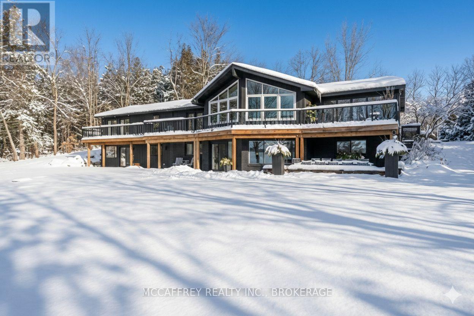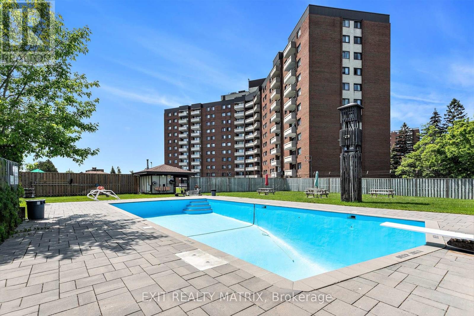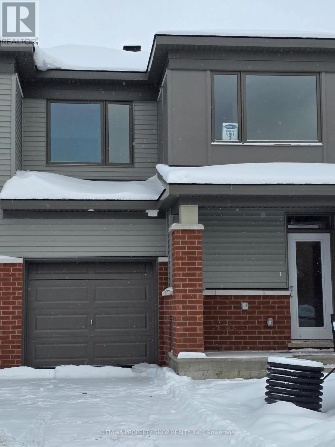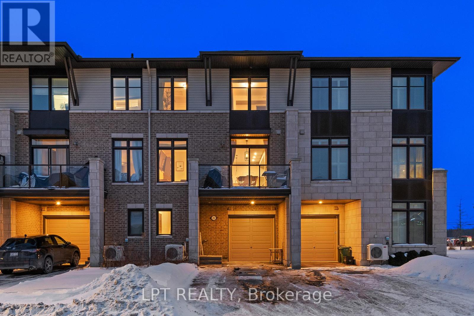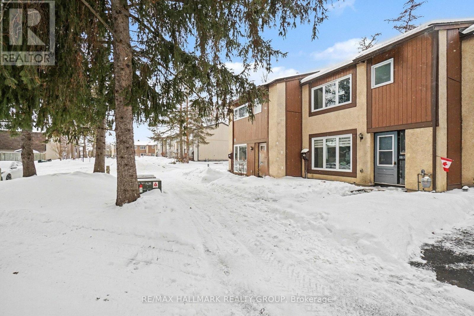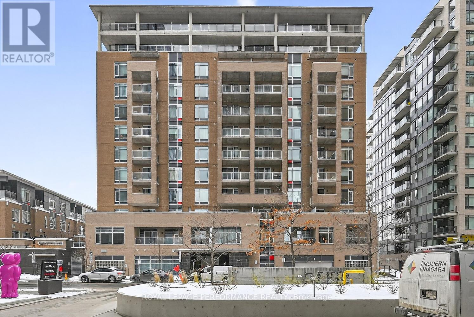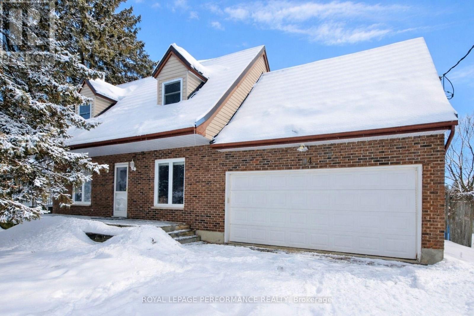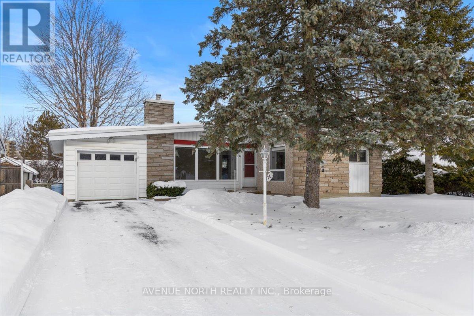116 Esterbrook Drive
Ottawa, Ontario
Step into this beautiful end-unit townhome offering 3 bedrooms and 2.5 baths, perfect for families or first-time buyers. The main floor features an open-concept living and dining area with hardwood floors throughout, creating a warm and inviting atmosphere. The spacious kitchen provides plenty of cabinet and countertop space along with stainless steel appliances, making meal prep a breeze. A cozy gas fireplace in the family room adds the perfect touch for relaxing evenings. Upstairs, you'll find three generous bedrooms with laminate flooring, including a primary suite complete with a large walk-in closet and private ensuite bath. The fully finished basement offers a huge rec room-ideal for entertainment, a home gym, or additional living space. Outside, the fully fenced backyard provides privacy and room for outdoor enjoyment. Located close to parks, schools, transit, and all amenities, this home delivers comfort, convenience, and exceptional value. (id:28469)
Power Marketing Real Estate Inc.
1 - 1025 Cartier Boulevard
Hawkesbury, Ontario
Welcome to this spacious and updated one-bedroom suite ideally located on the main floor for easy access and everyday convenience. This bright and inviting unit was updated in 2020, offering good size kitchen and Livingroom, full size bathroom, and a clean, contemporary feel throughout. Perfect for retired, first-time buyers, downsizers, or investors, this well-maintained home provides comfortable living in a quiet, well-kept building close to shopping, parks, public transit, and all essential amenities. Move-in ready and offering excellent value in a prime location. Tenant occupied, 48 hours notice for showings. A great place to call home! (id:28469)
Power Marketing Real Estate Inc.
565 Ozawa Private
Ottawa, Ontario
Enjoy easy access to the Airport Parkway for a quick commute into downtown Ottawa in this beautifully maintained 4-level townhome facing east-perfect for catching stunning sunrises each morning. With unobstructed views and no direct neighbours peering in, this home offers rare privacy. The main living area features a spacious open-concept layout with living, dining, and kitchen spaces seamlessly connected. The kitchen is equipped with a large island, stainless steel appliances, and ample storage-ideal for both everyday living and entertaining. The home offers two well-appointed bedrooms, including one with an ensuite bathroom. The highlight is the extra-large rooftop terrace, complete with a BBQ, making it an exceptional space for hosting or relaxing outdoors. Conveniently located close to public transit, recreation facilities, and parks, this property blends comfort with accessibility. Minimum 1- year lease. 24 hours irrevocable on all offers. Credit report, reference checks, and deposit required. Tenant pays hydro, gas, water, internet, cable and phone. (id:28469)
RE/MAX Hallmark Realty Group
201 Versaille Street
Alfred And Plantagenet, Ontario
Welcome to this exceptional five-bedroom bungalow, a standout home in the heart of the sought-after, family-oriented community of Wendover. From the striking front entrance to the carefully planned interior, this home showcases attention to detail at every turn. The main level features premium finishes throughout, including hardwood and ceramic flooring, and a bright open-concept design. The living area is anchored by a warm gas fireplace and flows seamlessly into a generous dining space and a show-stopping kitchen with an impressive 11-foot quartz island, ideal for hosting and everyday living.Thoughtful upgrades include an insulated main-floor laundry room to minimize noise, along with added soundproofing between the living room and primary bedroom for enhanced privacy and comfort. The spacious primary suite offers a luxurious five-piece ensuite and a walk-in closet, complemented by a second bedroom and a full bathroom on the main floor.The fully finished lower level provides excellent additional living space, featuring a large family room, a full bathroom, three more bedrooms, and ample storage. Outside, enjoy a private backyard designed for relaxation and entertaining, complete with a covered porch and a saltwater above-ground pool. An insulated double garage adds to the home's functionality.Located just steps from a park and outdoor rink, this remarkable property is perfectly suited for a growing family. Truly stunning-this is a home that must be seen to be fully appreciated. (id:28469)
Right At Home Realty
1137 Chimney Hill Way
Ottawa, Ontario
Welcome to a bright, updated, carpet-free 3-bedroom, 2-bathroom condo townhome located in a desirable neighbourhood featuring two covered parking spaces. The lower level features a convenient 3-piece bathroom, laundry room, and a versatile den/office/storage. The main level showcases a renovated kitchen with eating area, modern cabinetry, and pot lights, with direct access to a large balcony-perfect for relaxing or enjoying summer BBQs. A generously sized dining room with built-in shelves and cabinetry flows into a spacious living room highlighted by a wood-burning fireplace, all set on luxury vinyl flooring. This level also leads to a fenced, landscaped yard. Upstairs, you'll find a well-sized primary bedroom with built-in closet cabinetry, along with two additional bedrooms. All three bedrooms feature ceiling fans and laminate flooring. Ideally situated close to public transit, schools, parks, playgrounds, the O-Train, shopping, Costco, restaurants, and more, with easy access to Highway 417. (id:28469)
Royal LePage Team Realty
4883 Kinburn Side Road
Mississippi Mills, Ontario
Set in the heart of Pakenham, a quiet and picturesque village in the Ottawa Valley, this remarkable commercial property occupies a storied place along the banks of the Mississippi River. Pakenham is known for its natural beauty and deep historical roots, offering a setting that feels both timeless and quietly inspiring. Originally established in the 1830s as a milling hub, the village grew around the vision of Andrew Dickson, who commissioned this striking stone building in the 1840's. Designed in the Neo-Classical style, the structure stands as a lasting testament to early Ontario craftsmanship and ambition. It sits prominently at the end of Pakenham's iconic five-span stone bridge - the only bridge of its kind in North America, giving the property a sense of arrival and distinction that is impossible to replicate. Inside, the building is rich with character and authenticity. Wood floors, exposed beam ceilings, gallery lighting, and original stone walls create a warm, textured interior well suited to a variety of commercial uses. Approximately twenty years ago, the side entrance was rebuilt, adding a new staircase, storage area, and a second-floor office. This secondary access offers valuable flexibility, allowing the space to be shared or configured to suit different operational needs. Well suited for professional offices, studio, gallery, or retail, this is a rare opportunity to acquire a truly unique commercial property, one that blends architectural significance, adaptable space, and an exceptional setting. Owning this building is not simply a business decision, but a chance to become a steward of an irreplaceable piece of Ontario's history. Small parking area on the left side of the building. All services are currently off and will need to be reinstated by the new owner. Two 100 amp panels. Building being sold as is where is with no warranty. Estate conditions require a 72 hour irrevocable minimum. (id:28469)
RE/MAX Hallmark Realty Group
813 Clearcrest Crescent
Ottawa, Ontario
**OPEN HOUSE : Sunday February 1st ,1pm-3pm** Welcome to this beautiful 3-bedroom, 1.5-bathroom row townhouse, ideally located in the heart of Orléans. This meticulously maintained home offers the perfect blend of comfort and convenience, surrounded by endless amenities including shopping, parks, schools, and transit, pools. Enjoy a fully landscaped backyard complete with a luxury PVC fence, shed, and backing onto mature trees, offering exceptional privacy. Thoughtfully cared for throughout ownership, this move-in-ready home features numerous upgrades, including a convenient garage loft for extra storage, updated roof ,windows, and more. Don't miss the opportunity to make this exceptional property your forever home. (id:28469)
Exit Realty Matrix
78 Nettle Crescent
Ottawa, Ontario
Welcome to this modern and well appointed end unit townhome built in 2022, offering enhanced privacy, additional natural light, and a refined layout with quality finishes throughout. Designed with both comfort and functionality in mind, the main floor features a bright open concept living and dining space anchored by a contemporary kitchen complete with quartz countertops and ample cabinetry. Main floor laundry, a powder room, and direct access to the attached garage enhance everyday living with a mud room. The second level offers four well proportioned bedrooms, including a spacious primary retreat with a walk in closet and a private ensuite featuring a soaker tub and separate shower. The additional bedrooms provide flexibility for family living, guest accommodations, or home office use, supported by a full main bathroom. The lower level provides additional versatile space suitable for a recreation room, fitness area, or storage. Ideally situated in a family friendly neighbourhood close to schools, parks, shopping, and transit, this end unit home presents an excellent opportunity to own a newer, move in ready property with modern finishes, an open concept design, and added corner unit appeal. (id:28469)
Housesigma Inc
72 Maplewood Road
Hastings Highlands, Ontario
Private lakeside living with expansive acreage and natural surroundings on picturesque, springfed, Whiteduck Lake. Located on a municipal road, this cozy and well-maintained 3-bedroom, 2-bathroom home offers year-round living or the perfect family getaway. The home features 2 bedrooms and full bath on the main floor, along with kitchen, dining area and living room, and cozy office nook, all with astonishing views and walkout to deck. The finished walkout basement adds extra living space, with 3rd bedroom, including walk-in closet, 2 pc bathroom, sitting area and laundry. All set on a beautifully sloping 6.5-acre lot that leads down to the water's edge, surrounded by mature trees and offering exceptional privacy with only a handful of residences on the lake. The property includes a detached garage ideal for parking or a workshop, complete with an attached carport. A second dwelling on the property, (without water or septic) is heated and insulated and offers exciting potential for future use. Additional features include a portable generator with dedicated generator hook-up to the house, as well as a camping trailer with a covered lean-to and deck, providing extra space for guests or recreational use. Ideally located just 5 minutes to Combermere, 20 minutes to Barry's Bay, 40 minutes to Bancroft, and approximately 3.5 hours from the GTA. This unique waterfront property combines natural beauty, privacy, and versatility in a sought-after setting. A rare opportunity to enjoy peaceful lakefront living surrounded by nature. (id:28469)
Century 21 Aspire Realty Ltd.
152 Kerala Place
Ottawa, Ontario
Elevate Your Lifestyle in Findlay Creek! Discover exceptional craftsmanship and modern elegance in this newly built, move-in ready Samira (Rev) interior townhome by Tamarack Homes. Thoughtfully designed with 2,105 sq.ft. and beautifully upgraded with over $19,000 in premium finishes, this 3 bedroom, 2.5 bathroom home blends style, comfort, and everyday functionality in a truly impressive way. The bright and contemporary main floor is highlighted by 9ft flat ceilings, rich red oak hardwood floors, and a seamless, open-concept layout perfect for both relaxing and entertaining. The upgraded kitchen shines with timeless shaker cabinetry, brushed-nickel hardware, and luxurious Hanstone quartz countertops. Upstairs, retreat to the primary suite featuring a 4-piece ensuite with elevated finishes and a generous walk-in closet. Two additional well-sized bedrooms, a full bathroom, and the convenience of second-floor laundry ensure comfort for the whole family. A finished lower-level family room offers a versatile space for movie nights, a playroom, or whatever best suits your lifestyle. Energy Star certified home with central air conditioning. Perfectly situated in sought-after Findlay Creek just minutes from parks, schools, shopping, transit, the future LRT, the airport, and only a short commute to downtown. Please note: photos shown are of the model home; actual finishes may vary. (id:28469)
RE/MAX Absolute Walker Realty
154 Kerala Place
Ottawa, Ontario
Your Next Chapter Starts in Findlay Creek! Welcome to Harmony Model (2,270 sq.ft.) by Tamarack Homes situated on a corner lot where modern design meets everyday comfort in one of the city's most sought-after neighbourhoods. This newly built, move-in ready 4 bedroom townhome showcases over $20,000 in elevated upgrades that today's buyers love. The bright, contemporary main floor, featuring 9ft flat ceilings, brushed hardwood floors, and an inviting open-concept layout truly feels like the heart of the home. The stylish kitchen stands out with shaker cabinetry, matte-black hardware, and Hanstone quartz countertops, a perfect blend of function and flair. Upstairs, unwind in the spacious primary bedroom, complete with a 4-piece ensuite and walk-in closet. Three additional bedrooms, a full bathroom, and second-floor laundry deliver comfort and convenience for growing families and guests. A finished lower-level family room offers a flex space that adapts to your lifestyle. This Energy Star certified home comes equipped with central air and is perfectly placed in vibrant Findlay Creek. Just minutes from parks, schools, shopping, transit, the future LRT, the airport, and an easy commute to downtown. Photos shown are of the model home; actual finishes may vary. (id:28469)
RE/MAX Absolute Walker Realty
732 Wooler Place
Ottawa, Ontario
PRICED TO SELL! This home offers INCREDIBLE VALUE for an HN-built property. With its luxury upgrades, soaring ceilings, natural light, and unbeatable location, 732 Wooler is more than a house; it's a home designed for modern family living. Model is the highly sought-after Kenson, crafted by one of Ottawa's top firms, Simmonds Architecture. Perfectly positioned on a premium corner lot in Findlay Creek, it's been extensively upgraded with over $130K of luxury features, blending modern style, thoughtful design, and generous living space. Inside, you'll find 4 bedrooms & full laundry room upstairs, a main floor office, a fully finished basement, a double-car garage, and ample storage. The chef's kitchen is a true showpiece, featuring Bosch Benchmark and 800 Series appliances, built-in fridge, induction cooktop with WiFi AutoChef, 30" wall oven, slide-out professional hood fan, and fully integrated dishwasher. Finishes include quartz counters, a full-slab backsplash, and a French EuroCave 44-bottle wine fridge - a dream setup for any entertainer. Natural light floods the home thanks to its abundance of windows and soaring ceilings in the living room, anchored by a striking floor-to-ceiling gas fireplace. Details like upgraded tiles in the entrance, mudroom, and all three bathrooms, double sinks in both the ensuite and second bath, & walk-in closets in the 2nd and 3rd bedrooms add everyday luxury. The primary suite and living room accent walls, custom hardwired electric blinds, and modern glass railings elevate the design even further. The finished basement offers an ideal entertaining area, a rough-in for a 4th bathroom, and plenty of storage. The home is pre-wired for alarm and includes a rough-in for central vac for added convenience. Located within walking distance to Starbucks, Canadian Tire, McDonalds, Tim Hortons, LCBO, FreshCo & more. Fred Barrett (Leitrim) Rink, excellent schools, parks, trails, & sports fields all minutes away - this home has it all! (id:28469)
Sutton Group - Ottawa Realty
436 Blake Boulevard
Ottawa, Ontario
Prime Development Opportunity - R4UA -Zoned Lot in a High-Demand Area!Exceptional opportunity to acquire a well-located parcel of land, 65ft x 100ft, permitting up to 4 storeys and 8 residential units-ideal for small-scale multi-residential development. This site is perfectly situated within walking distance to major transit routes, making commuting easy and appealing for future residents.Enjoy proximity to shopping centers, restaurants, schools, parks, and a full range of urban amenities, all within walking distance. With demand for infill and intensification on the rise, this lot offers great potential for builders, developers, or investors looking to capitalize on the area's growth.Don't miss this rare infill opportunity in a thriving, well-connected neighborhood! SELLING FOR LAND VALUE ONLY!! (id:28469)
Exit Realty Matrix
436 Blake Boulevard
Ottawa, Ontario
Prime Development Opportunity - R4UA-Zoned Lot in a High-Demand Area!Exceptional opportunity to acquire a well-located parcel of land, 65ft x 100ft, zoned R4UA, permitting up to 4 storeys and 8 residential units-ideal for small-scale multi-residential development. This site is perfectly situated within walking distance to major transit routes, making commuting easy and appealing for future residents.Enjoy proximity to shopping centers, restaurants, schools, parks, and a full range of urban amenities, all within walking distance. With demand for infill and intensification on the rise, this lot offers great potential for builders, developers, or investors looking to capitalize on the area's growth.Don't miss this rare infill opportunity in a thriving, well-connected neighborhood! SELLING FOR LAND VALUE ONLY!! (id:28469)
Exit Realty Matrix
524 Baldwin Court
Kingston, Ontario
Style, comfort, privacy, tranquility... plus an in-law suite with private entrance! This two plus one bedroom bungalow is beautifully designed. On the main level, we have high ceilings, hardwood floors that flow through the living and dining spaces, updated lighting, and a fantastic layout. From the spacious entry we are guided past the separate dining room and guest bath to the expansive great room, overlooking the spectacular backyard, with tiered decking that extends the width of the home, pergolas, established gardens, water feature and natural gas BBQ. The kitchen offers quartz countertops, all appliances and ample storage. The primary suite is big enough for your king size bed and the ensuite has a glorious corner tub! From the great room we have a gracious staircase to the utility space and hobby nook, as well as the interior entrance to the in-law suite. This suite is bright and expansive, offering a full kitchen with three appliances, three-piece bath and separate bedroom. You'll be delighted with the separate entrance into the double car garage with man door and sidewalk. There is ample parking here with four additional driveway spaces. Baldwin Court is ideal for people who want quiet, privacy, but quick access to all of Kingston West's amenities, like Costco, Farm Boy and the K&P trail! (id:28469)
Royal LePage Proalliance Realty
1500 Crimson Crescent
Kingston, Ontario
What a pleasure it is to present 1500 Crimson Crescent. Welcome to this absolutely immaculate stunner in desirable Woodhaven. This 4 bedroom, 3 full bath custom built, 1495 sqft home boasts high end finishes throughout. Open concept main floor, features a modern kitchen with a central island/quartz countertops, and high end appliances. Full dining area for family & friends alike, with ample living space and a cozy fireplace. The main floor also features 3 well appointed bedrooms, a 4 piece main bath, and a primary bedroom with a 3 piece ensuite. Downstairs living doesn't disappoint either as the beautiful finishing's continue on here with a full wet-bar, a recreation room that includes a gorgeous gas fireplace, the 4th bedroom, a 3 piece bathroom, and plenty of space for a playroom, if desired. Having a side separate entrance also opens up possibilities for an in-law suite. This turn-key property is just waiting for you to make it yours. (id:28469)
Century 21 Lanthorn Real Estate Ltd.
98 Juniper Lane
Stone Mills, Ontario
Discover the ultimate in luxury lakefront living on Beaver Lake. This beautifully renovated estate sits on 3.8 acres of private, wooded land, offering 259 feet of pristine shoreline and over 5,000 sq ft of elegant living space. With 6 bedrooms and 5 bathrooms, the flexible layout accommodates multigenerational families or those seeking a standout waterfront retreat with income potential. Arrive by a grand circular driveway that highlights the property's impressive curb appeal and a detached, heated garage for year-round convenience. Inside, soaring 12-foot cathedral ceilings and expansive windows bring in natural light and frame panoramic lake views, enhancing the sense of openness and luxury. The chef's kitchen boasts a quartz waterfall island and top-of-the-line built-in appliances-perfect for everyday living or gathering with friends. Seamless indoor-outdoor living is at the heart of this home: open the 12-foot glass wall to the deck overlooking the shoreline, and experience the tranquility and beauty of lakeside living, whether you're enjoying an early coffee, outdoor dining, or evening sunsets over the water. The main-floor primary suite is a private escape with a spa-inspired ensuite and personal deck access, capturing the atmosphere of a luxury resort. Thoughtful details continue throughout, with additional bedrooms (including a secondary ensuite) for family and guests. The walkout lower level offers bright recreation space, a second laundry, and a spacious home office, blending relaxation and everyday function. Outside, enjoy all the hallmarks of lake life-boating and swimming off the T-shaped dock, evenings in the lakeside gazebo, and extra accommodations in the charming bunkie. Whether you're seeking an exclusive family retreat or an investment property in a prime location, this estate delivers the privacy, scale, and classic luxury of lakeside living on spectacular Beaver Lake. (id:28469)
Mccaffrey Realty Inc.
1021 - 3100 Carling Avenue
Ottawa, Ontario
Experience the perfect blend of tranquility and convenience in this stunning 2-bedroom, 1-bathroom open-concept condo. Perched high enough to offer spectacular, unobstructed views of the Ottawa River, this vacant unit is ready for you to move in and start making memories. Modern open layout for a seamless flow between the kitchen, dining, and living areas-perfect for entertaining. Carpet free with easy-to-maintain flooring throughout. Private Balcony: Sip your morning coffee while watching the sailboats on the river. Move-In Ready: Freshly cleaned and vacant for a quick closing. Note: Some photos have been virtually staged to showcase the incredible potential of the space. Unrivaled Building Amenities! This isn't just an apartment; it's a lifestyle. This meticulously maintained, self-managed building offers a suite of amenities that rivals a luxury resort: Outdoor heated salt-water pool, sauna, and a lush rooftop deck. Penthouse common room with panoramic views, games room, and hobby/workshop room. Fully equipped exercise room. Bike storage, two guest suites for visitors, and a dedicated car wash bay in the garage.Location, Nestled in a prime spot that balances nature with urban pulse. A short stroll to the scenic Andrew Haydon Park and riverfront trails. Walking distance to Bayshore Shopping Centre and local cinemas. Seconds away from the 417, making your trek across Ottawa a breeze. No more parking headaches-there is ample visitor parking right in front of the main entrance. Management fees include utilities! Don't miss out on one of the best views in the city! Book your private showing today! (id:28469)
Exit Realty Matrix
303 Cornflower Row
Ottawa, Ontario
Be the first to live in this brand-new Mattamy Majestic townhome in Richmond Meadows. Offering 2,156 sq. ft. of modern living space, this home features a bright open-concept main floor, a contemporary kitchen with breakfast bar and eat-in area, and convenient second-floor laundry. The spacious primary bedroom includes a walk-in closet and an ensuite with glass shower. Enjoy central A/C and a finished basement complete with a family room and full bathroom. Located in a family-friendly community just minutes from Ottawa, schools, and everyday amenities. (id:28469)
Ottawa Property Shop Realty Inc.
202 Hawkmere Way
Ottawa, Ontario
OPEN HOUSE Sunday February, 1st from 2-4PM. Lights, Camera, Action! Absolutely stunning executive 3 storey townhome that was featured in the Hallmark Movie, "Noel Next Door". This 2 bedroom 2.5 Bathroom home is the one you have been waiting for! Greeted by the tiled, sun-filled entry way with ample space for a bench and complemented by a cozy office space. Second level has full hardwood flooring and boasts your dream kitchen with white cabinetry, quartz island and a sizable pantry! Finished with an open concept living / dining area with oversized windows and balcony. Upper floor has a large primary bedroom with a walk through closet leading towards a beautiful ensuite. This level continues with another bedroom, full bath and laundry! Close to all of your favourite schools and amenities, future LRT station and only 25 min to downtown. Come and see what this wonderful community has to offer! (id:28469)
Lpt Realty
23 - 3691 Albion Road
Ottawa, Ontario
Fantastic opportunity with this 3 bedroom townhome. Perfect for investors, first time buyers, or those looking to downsize. Located in Sawmill Creek, just south of Hunt Club/South Keys, you are close to many schools, parks, shopping, restaurants and public transportation, all while being just 15 mins to downtown. You will love this quiet little neighborhood surrounded by beautiful trees, a park for the kids and a heated outdoor pool for those warm summer days. Even better is the location of the unit being approx. 50 steps from the pool and the park. The home itself features approx 1360sq.ft of living space above grade. Main level has a spacious living area, dining room, and a large eat-in kitchen with stainless steel appliances. The upper level has a tastefully renovated bathroom with large walk-in shower, and 3 spacious bedrooms. The lower level has plenty of possibilities as it is partially finished and plumbed for another washroom. Natural gas stove in the living space can heat the home quite well. Newer heat pump for additional help and A/C. Electric baseboards are simply complimentary at this point. Newer deck in the back yard, and a good amount of space for entertaining. Schedule B to accompany all offers. 24 hours irrevocable on offers (id:28469)
RE/MAX Hallmark Realty Group
801 - 100 Champagne Avenue S
Ottawa, Ontario
Stunning southwest corner unit condo in the heart of Little Italy with sought after unobstructed views of Dow's Lake and quiet residential streets. This bright and beautifully upgraded 2 bedroom, 2 bathroom turnkey condo offers 977 sq ft of thoughtfully designed living space with high ceilings and an abundance of natural light. Featuring a spacious open concept layout, this home includes a large kitchen with stainless steel appliances, new full-size Bosch dishwasher, gas stove, oversized island, granite countertops, and upgraded lighting. The living and dining spaces are enhanced with custom built-in cabinetry including pull-out pantry drawers and display cabinets, adding both functionality and architectural interest. Engineered hardwood flooring, fresh paint throughout, and a built-in speaker system in the living room and primary ensuite further elevate this space. The primary bedroom offers a walk-in closet, additional built-in cabinetry and a private ensuite bathroom. Enjoy outdoor living on the west facing balcony with gas BBQ (included), perfect for sunsets and entertaining. Additional features include a heated main level parking space, convenient same floor storage locker steps from the unit, and premium building amenities. Located in a LEED Silver Certified building by Domicile offering a fitness room, party room, outdoor patio, indoor bike storage, and car and dog wash stations. Exceptional location steps to Dow's Lake, Little Italy and Hintonburg restaurants and shops, the O-train, bus transit lines, and cycling and walking paths. A rare opportunity for stylish, low-maintenance living in one of Ottawa's most desirable neighbourhoods. 24 hour irrevocable on all offers. (id:28469)
Royal LePage Performance Realty
14 Gold Crescent
Russell, Ontario
Beautifully renovated 3-bedroom home located in the heart of the Village of Russell. Nestled on a quiet, family-friendly crescent, this move-in-ready property offers the perfect blend of comfort and convenience. Beautifully updated kitchen with an island and quartz countertops, a chef's delight. The home features a large, fully fenced backyard ideal for entertaining, gardening, or family enjoyment, along with a finished basement area providing valuable additional living space. The metal roof and interlock driveway add curb appeal. Set within walking distance to schools, parks, shops, and village amenities, this home is an excellent opportunity for families or anyone looking to enjoy village living. (id:28469)
Royal LePage Performance Realty
24 Parkmount Crescent
Ottawa, Ontario
***OPEN HOUSE SUNDAY FEB 1ST 1-3 PM*** Welcome to 24 Parkmount Crescent, a bright and inviting bungalow on a generous 65 x 110 ft lot in the heart of quiet, family-oriented Trend Village in Nepean. This established neighbourhood offers a strong sense of community and is walking distance to schools. Inside, the home feels open and airy thanks to vaulted ceilings and large windows that fill the space with natural light. Oak hardwood floors run through the living area and all three bedrooms, adding warmth and timeless character. The new tile flooring in the entrance creates a fresh first impression, and the functional layout offers comfortable, practical living. The primary bedroom features double closets, providing excellent storage. Step outside to enjoy the private backyard and spacious back deck, perfect for summer evenings and entertaining. The attached garage adds everyday convenience and extra storage. With bright living spaces, solid bones, and outstanding potential to personalize, 24 Parkmount Crescent is a fantastic opportunity for young families, first-time buyers, or downsizers looking to settle into one of Nepean's most desirable communities. (id:28469)
Avenue North Realty Inc.

