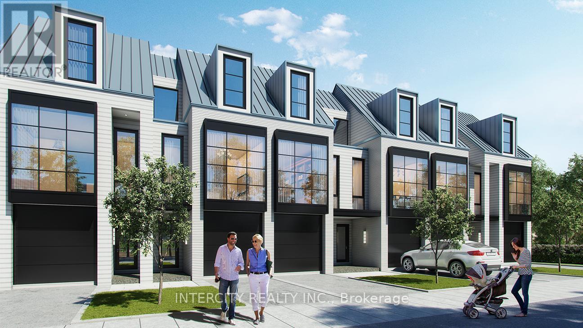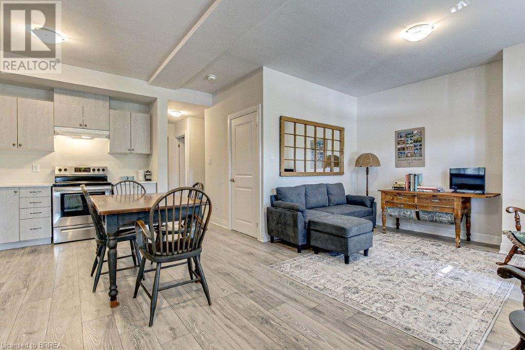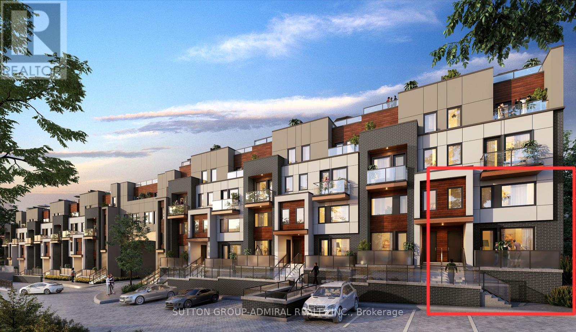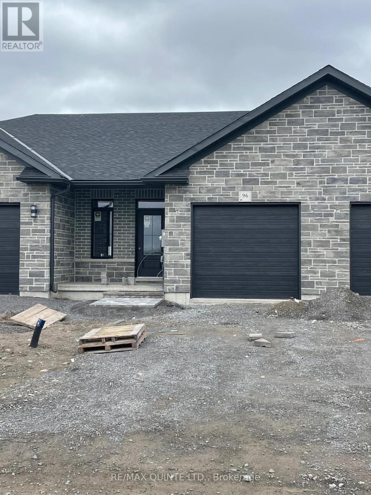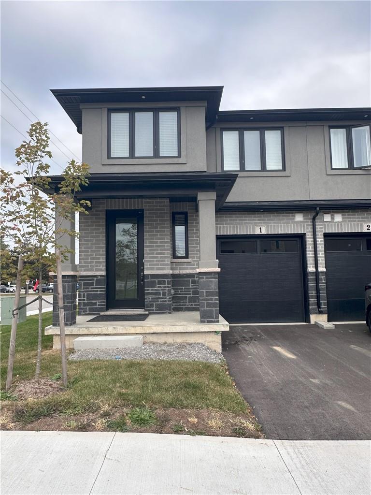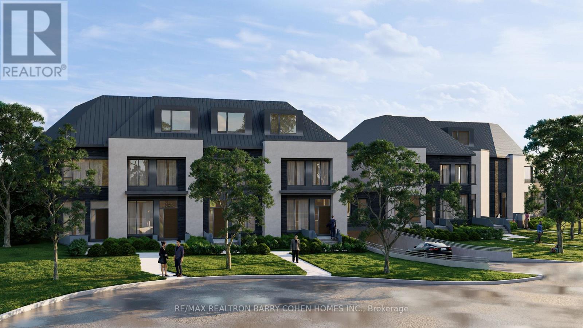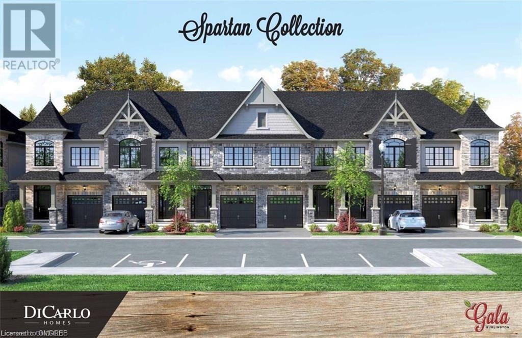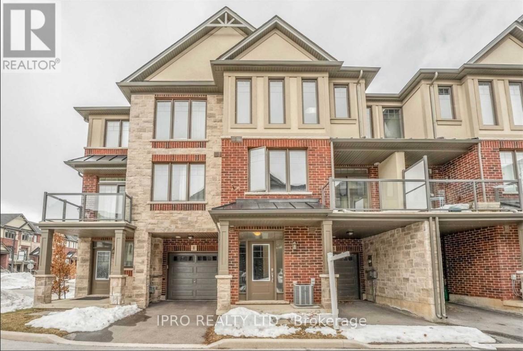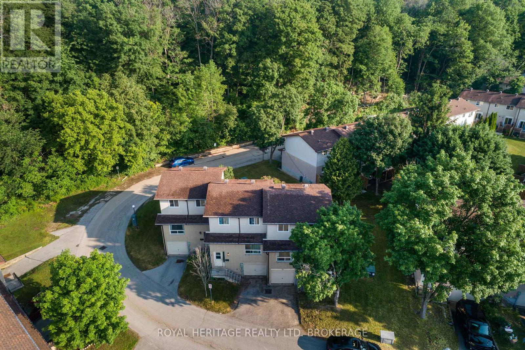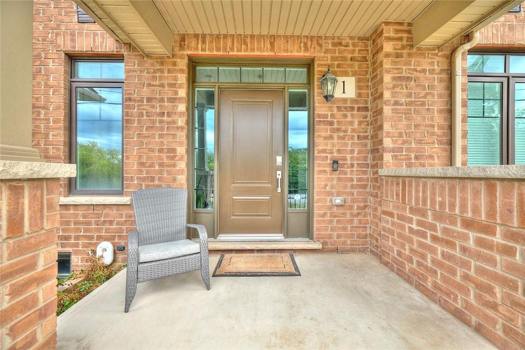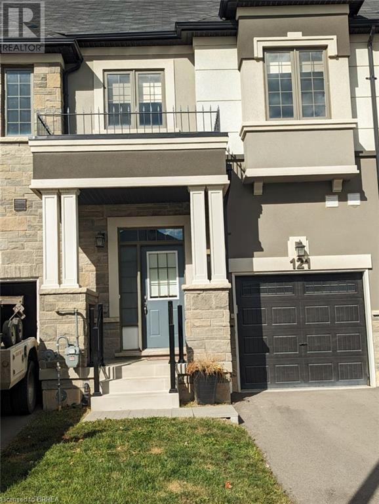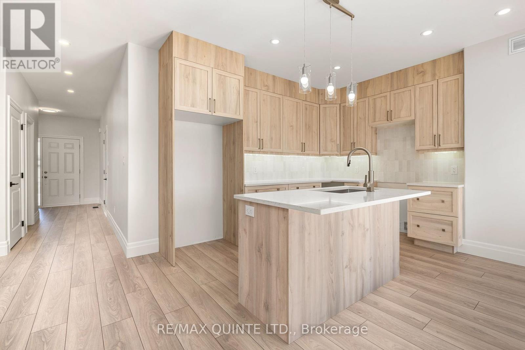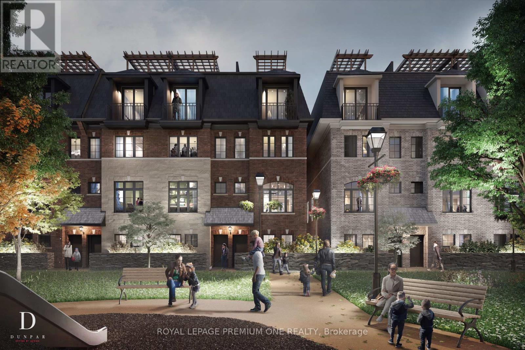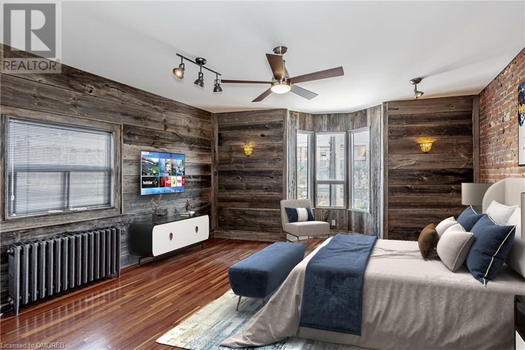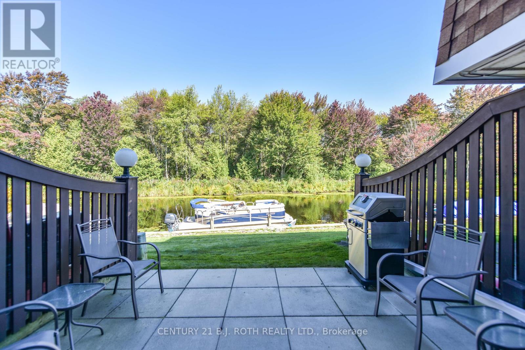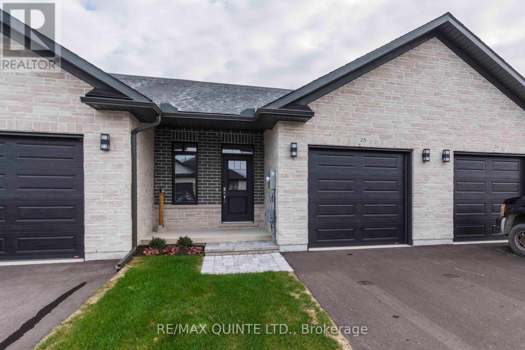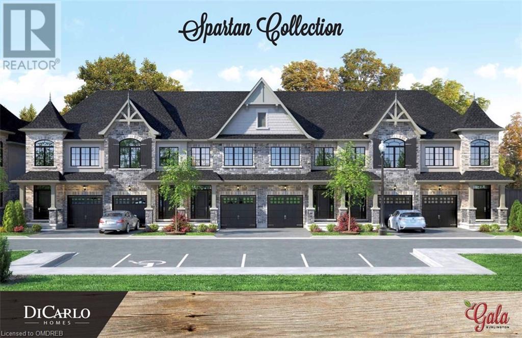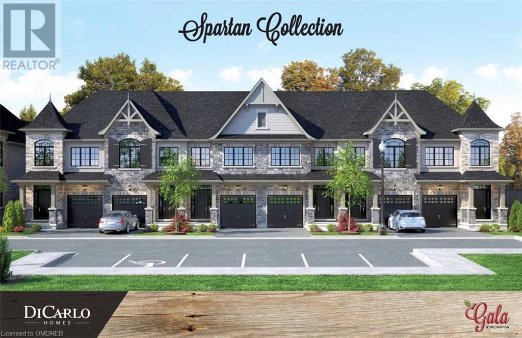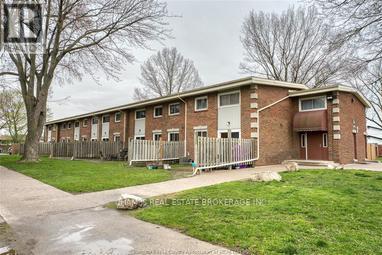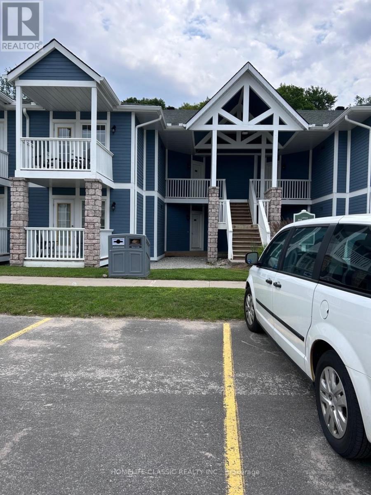Lot 18 East Street
Oakville, Ontario
Welcome To Shoreclub By Sunfield Homes Luxury 3 Storey Pre-Construction Townhouse Walking Distance To Lake Ontario, Bronte Harbour & Marina Plus Shopping And Restaurants, Schools, Celebration & Festivals At Bronte Harbour. Construction To Begin On This Beautiful Townhouse With Over 3000 Sq Ft Of Finished Upgraded Luxury Finishings, Engineered Oak Floors & Porcelain Tiles 12"" x 24""', Quartz Or Granite Countertops, Downsview Kitchen With Island Plus 5 Built In Appliances, Oak Staircase With Iron Pickets, 10Ft Ceiling On 2nd Floor & 9 Ft On Other Floors, Finished Basement, Over 20 Pot Lights Smooth Ceiling, Walkout To Terrace And Private Backyard, Choice Finishes From Builders Standard Or Choose Optimal Upgrades At The Builders Design Studio To Customize Your Pre-Construction Home. (id:27910)
Intercity Realty Inc.
2 Willow Street Unit# 11
Paris, Ontario
This beautiful condo is located in Paris, ON THE GRAND RIVER. Enjoy the sounds of The Grand River from your living room and watch nature as it happens out your front door. This beautiful bungalow condo has everything you will ever need, with the convenience of amenities close by. Offering 972 sq ft of living space, 2 bedrooms, 2 bathrooms, open concept main living area, a garage with carport and an open balcony for you to sit outside and enjoy. Be sure to book your showing today! (id:27910)
Peak Realty Ltd.
25 - 1455 O'connor Drive
Toronto, Ontario
*Assignment Sale* Brand New Modern Luxury 2-Storey Stacked Ground Level End Unit Townhouse In Convenient East York. 1005 Sq Ft + 85 Sq Ft Patio. Exquisite Features & Finishes Include: Contemporary Cabinetry & Carrera Quartz Counter-Tops In Kitchen & 3 Bathrooms. Quality Laminate Flooring Throughout W/ Porcelain Tiling In Bathrooms & Upgraded Tiles In Foyer. Smooth Ceilings. Chef's Kitchen W/ Breakfast Bar, Staggered Glass Tile Backsplash, Track Light, Soft-Close Drawers & Undermount Sink W/ Pullout Faucet. 2 Bathrooms W/ Frameless Glass Shower Or Tub, Rainshower Faucet, Undermount Sink, Vanity Mirrors & Low-Flush Toilets. Energy Efficient Windows. High Speed Network Wiring Infrastructure **** EXTRAS **** Incredibly Convenient Location Steps To Future Eglinton Lrt Station. Shopping Galore @ Golden Mile Plaza, Eglinton Square, Costco & Home Depot. Great Condo Amenities Include Party Room, Gym, Outdoor Playground For The Kiddies & A Car Wash. (id:27910)
Sutton Group-Admiral Realty Inc.
96 Raycroft Drive
Belleville, Ontario
Duvanco homes signature interior townhome. 1 bedroom unit features premium laminate flooring throughout an open concept living space including bedroom. Porcelain tile flooring in bathrooms and laundry. Your choice of granite or Quartz counter tops in kitchen, soft close cabinetry featuring crown moulding, light valance and under cabinet lighting. This kitchen design includes a corner walk in pantry. 9’ main floor ceilings and our living room features vaulted ceilings. Primary bedroom features a spacious en-suite that includes tiled step in shower with glass surrounding. Main floor laundry room with 2pc bath. Attached 1 car garage fully insulated, drywalled and primed. Full brick exterior, asphalt driveway with precast textured and coloured patio slab walkway. Yard fully sodded and pressure treated deck with 3/4’ black ballusters. Finished basement includes rec room, 4pc bath and 2nd bedroom plus den. Under construction, SAMPLE PHOTOS, buyer to choose colours and selections. **** EXTRAS **** Paved driveway (id:27910)
RE/MAX Quinte Ltd.
166 Mount Albion Road, Unit #1
Hamilton, Ontario
Pristine corner-unit townhouse under 2 years old available immediately with a partially finished basement with rec room and finished basement. Comes with a large suite of upgrades including: back deck, framed walk-in master bedroom shower, solid oak stairs with iron spindles to upper floor, upgraded cabinets, quartz countertops in kitchen and powder room, carpet-free with vinyl plank throughout, including basement, portlights throughout the interior and exterior of the home, garage door opener, air conditioning, upgraded trim, upgraded doors, upgraded interior hardware and fully landscaped. Low condo fees. Walk across the road to school and parks with quick access to the Red Hill Parkway. Single car garage with entrance to the interior including parking for two vehicles. Furniture and appliances inclusions negotiable. Listing agent is vendor. LEGAL DESCRIPTION CON'T:AN EASEMENT AS IN WE1419923 SUBJECT TO AN EASEMENT IN GROSS AS IN WE1429292 SUBJECT TO AN EASEMENT AS IN WE1429332 SUBJECT TO AN EASEMENT IN GROSS AS IN WE1429341 SUBJECT TO AN EASEMENT FOR ENTRY AS IN WE1532872 SUBJECT TO AN EASEMENT IN FAVOUR OF WCP 616 AS IN WE1573170 SUBJECT TO AN EASEMENT FOR ENTRY AS IN WE1628535 CITY OF HAMILTON (id:27910)
Homelife Professionals Realty Inc.
1 - 16 Kirtling Place
Toronto, Ontario
Construction Starting Soon! Enjoy Deep Lush Lots, Double Garages And Elevator. 2,829 Sf Of Living Area. Luxury 3-Storey Freehold Townhome With Condo Access On A Quiet Cul-De-Sac. 7 Estates Townhome Development With Freehold Owenership. Well Set Back From Street Line. Only Steps To Parks, Schools, Ttc And Shops. Smartly Designed. Upper Level Laundry. Visitor Parking. **** EXTRAS **** Choice Of Magnificent Luxury Appointments From Renowned Builders Selection. Elevator To All Levels, Central Vacuum, Smart Home System, Alarm, Top Of The Line Appliances. Heated Floors. Cac, Gb&E, Electrical Light Fixtures. (id:27910)
RE/MAX Realtron Barry Cohen Homes Inc.
7 - 16 Kirtling Place
Toronto, Ontario
Construction Starting Soon! Enjoy Deep Lush Lots, Double Garages And Elevator. 3,354 Sf Of Living Area. Luxury 3-Storey Freehold Townhome With Condo Access On A Quiet Cul-De-Sac. 7 Estates Townhome Development With Freehold Owenership. Well Set Back From Street Line. Only Steps To Parks, Schools, Ttc And Shops. Smartly Designed. Upper Level Laundry. Visitor Parking. **** EXTRAS **** Choice Of Magnificent Luxury Appointments From Renowned Builders Selection. Elevator To All Levels, Central Vacuum, Smart Home System, Alarm, Top Of The Line Appliances. Heated Floors. Cac, Gb&E, Electrical Light Fixtures. (id:27910)
RE/MAX Realtron Barry Cohen Homes Inc.
600 Maplehill Drive Unit# 9
Burlington, Ontario
Welcome to the ‘Gala Community’ with a French Country feel, rustic warmth & modest farmhouse design. Soon to be built 2-storey townhouse by DiCarlo Homes located in South Burlington on a quiet and child friendly private enclave. The “Spartan” model offers 1551 sq ft, 3 bedrooms, 2+1 bathrooms, high level of craftsmanship including exterior brick, stone, stucco & professionally landscaped with great curb appeal. Main floor features 9 ft high California ceilings, 4-1/8” base boards throughout, Oak handrails/spindles & Satin Nickel door hardware. Open concept kitchen, family room & breakfast area is excellent for entertaining. Choose your custom quality kitchen cabinetry from a variety of options! Kitchen includes premium ceramic tile, double sink with pull out faucet & option to upgrade to pantry & breakfast bar. 2nd floor offers convenient & spacious laundry room. Large primary bedroom has private ensuite with glass shower door, stand alone tub, option to upgrade to double sinks & massive walk-in closet. Additional bedrooms offer fair size layouts and large windows for natural sunlight. All bedrooms include Berber carpet. *Bonus $25,000 in Décor Dollars to be used for upgrades, and Level 1 Hardwood in Great Room and Main Hall (limited time only).* This location is walking distance to parks, trails, schools Burlington Mall & lots more! Just a few minutes highways, downtown and the lake. DiCarlo Homes has built homes for 35 years and standing behind the workmanship along with TARION New Home Warranty program. (id:27910)
Revel Realty Inc. Brokerage
3 Ritchie Lane
Hamilton, Ontario
3 Bedroom freehold Losani Townhouse with Functional & spacious floor plan. Private driveway. 9ft ceilings. Open concept kitchen, Quartz counters, Eat-in Breakfast Area and W/O balcony. Open concept living room with Walk-in closet for storage. Abundance of natural light. Main floor Den. Inside entry to garage. Family-friendly community, located perfectly for commute. Close to Hwy 403. POTL Fees: $112/Month. **** EXTRAS **** S/S (B/I Fridge, Stove, D/W, Range), Washer & Dryer and All light fixtures. (id:27910)
Ipro Realty Ltd.
55 - 1095 Mississaga Street W
Orillia, Ontario
Attention Investors and First Time home buyers. Welcome to the VILLAGE GREEN and Unit #55. This spacious 3 bedroom townhome has been fully renovated top to bottom. It Features A Large Living/Dining Open To The Kitchen With Patio Doors Overlooking The Backyard And Green Space. This complex is situated in a family friendly neighborhood with close proximity to Hwy 11, parks, schools, and all the amenities Orillia has to offer. Open concept living and dining room lead you to your private deck with ample space for a BBQ. New Kitchen, extra padding underneath new flooring and even heated floors in the bathroom! Basement Is Unfinished, Great For A Future Rec Room And Extra Storage No expense was spared this is a must see. Close to Amenities With Just Minutes To Costco, Hospital, Nearby Schools, Shopping, Restaurants. Georgian College. and Lakehead University, Playground, Tennis Courts, Rec Centre, A Few Different Beaches, Plus Lake Simcoe And Couchiching Providing All Season Fun! **** EXTRAS **** WELL MAINTAINED CONDO CORPORATION - QUIET NEIGHBOURHOOD - FULLY RENOVATED TOP TO BOTTOM - HEATED FLOORS (id:27910)
Royal Heritage Realty Ltd.
288 Glover Road, Unit #1
Stoney Creek, Ontario
"Special" extra-large end unit, beautiful finishes and features through-out. Notice the abundance of windows in the main level family room. Oak stairs lead to an awesome kitchen with corian c/tops, large island, upgraded s/s appliances, dining room, laundry room and sunlit great room. Balcony off kitchen 22' x 8'8", perfect for BBQ. Primary bedroom with large walk in closet and ensuite. Double car garage. Exterior maintenance, land only. (id:27910)
Royal LePage NRC Realty
121 Bilanski Farm Road
Brantford, Ontario
Bilanski Farm Road is located in the southeast area of Brantford with quick access to the 403. This town home features open concept main level with 9' ceilings, three bedrooms, two and a half bath, a lovely eat in kitchen with breakfast bar and many upgrades from the builder's model hardwood floors and stairs as well as granite counters in the kitchen. Please note the property is currently tenanted and 24 hours notice is required for showings. Book your viewing today! (id:27910)
Royal LePage Action Realty
217 Beasley Crescent
Prince Edward County, Ontario
This vibrant, Prince Edward County community is located in the heart of Picton - Welcome to West Meadows. Within walking distance from all of Picton's amenities, West Meadows offers a wide variety of home styles to fit your lifestyle. This is the CORMORANT townhouse: a 3 bedroom/2.5 bathroom, 2 storey townhouse with single car garage. Featuring nine foot ceilings, high quality laminate flooring, central air conditioning, custom kitchen and paved driveway - choose your interior finishes from the Port Picton Homes' design centre to personalize your home. Local shops, restaurants, breweries, library, movie theatre and so much more are right around the corner. It's a great time to be living in Prince Edward County! (id:27910)
RE/MAX Quinte Ltd.
228 - 8175 Britannia Road
Milton, Ontario
**Assignment Sale** Attention First Time Home Buyers/ Investors, This End Unit Condo Townhome (Bronte End Unit Model) Features Spacious & Bright, 2 Bedrooms, 2 Full Bathrooms (1068 Sqft) , Living Plus 2.5% patio space leading up to the front door. Great investment without having to wait years for the Dining Room, Fully Upgraded Kitchen W/ Granite Counter tops, S/S Appliances, Ensuite Laundry and project to complete. Includes Underground Parking Garage And Locker! Very Low Condo Fees! **** EXTRAS **** Minutes to Milton Go Station and Major Highways (401/403/407) , Milton District Hospital, Oakville Trafalgar Hospital, The New Wilfrid Laurier University Campus (id:27910)
Century 21 Leading Edge Realty Inc.
2650 St Clair Avenue W
Toronto, Ontario
Welcome To Dunpar's Newest Pre-Construction Luxury Townhome Development, Lambton Towns-Nestled Between Bloor West Village And Lambton Woods. Steps From Shopping, Dining, Entertainment. 400 Sq Ft Rooftop Overlooks City. Occupancy Is Set For December 2024. 15% Deposit Required Within A Year. Assignment Is Offered For $5K. Dunpar Offering A Private Mortgage-No Qualification Needed! Terms: 3% Interest Rate With A 20% Down Payment Requirement For 3 Years Or Rates Drop Below 3%. **** EXTRAS **** All Stainless Steel Appliances, Undermount Kitchen Sink, 9.7 Ft Smooth Ceilings Throughout, Frameless Glass Shower Enclosure And Deep Soaker Tub In Ensuite. Rooftop Comes With Gas And Water Line With Pergola And Is Water-Pressure Treated. (id:27910)
Royal LePage Premium One Realty
33 - 8974 Wiiloughby Drive
Niagara Falls, Ontario
Enjoy over 1400 Sq Ft of Finished Living Space nestled in an Exclusive Subdivision beside the World Class Legends of the Green Golf Course. Experience Maintenance-free living with Minimal Fees in the Freehold Townhome. Prestigious 2 bedroom plus 2 bathroom End Unit. The Architectural Elegance of this Bungalow Home paired with the location makes this Limited-Edition Community perfect for those seeking comfort and a Convenient Lifestyle with Access to Niagara's Greatest Features: Walk to Golf, Minutes Drive to the Falls, Casino, Wineries, & World Class Restaurants. Premium Quality Finishes throughout defines the Art of Gracious Living. Open Concept, Sleek Gourmet Kitchen with Top of the Line Appliances, Spa inspired Bathrooms, engineered Hardwood Floors throughout main Living Space, 9ft Ceilings on the Main Level, & 8 Ft Ceilings on the Unfinished Lower Level is roughed in waiting for your Own Custom Designs (or use the Builder's plan). Please see Floor Plan in Photos. **** EXTRAS **** Entertain Guests on your Covered Terrace with no Drive-by Traffic. This is a Premium Quality Two Car Garage Home in a Sought After Area of Niagara Falls Features Area Influences: School Bus Route (id:27910)
RE/MAX Niagara Realty Ltd.
2589 Dundas Street W
Toronto, Ontario
A beautiful corner building and ideal live / work combination, with an urban chic design; well suited for professionals looking for a nice office or savvy entrepreneurs wanting a trendy home where they can also grow a business. This property has been fully updated and is versatile. It is currently a warm, comfortable, commercial environment with a separate residence. It is ideally situated in a quiet mature neighbourhood and a short walk to the restaurants and shops in the Junction, Roncesvalles, High Park and Bloor West Village, as well as the Subway, GO, & Airport Express. The blend of exposed brick and reclaimed barnboard walls, real hardwood flooring, full height tinted windows, high-ceilings, radiant heat and added insulation makes for a place that is warm, enchanting and energy efficient. With modern kitchens, updated utilities, 200+ amp electrical service, security fully wired, enhanced lighting, and more, this property is move-in ready! There is parking on-site and a large, partially enclosed rooftop patio for great daytime sun, evening sunsets and entertaining. The middle office, accessed off of Humberside Ave, is currently leased by a reputable consulting firm. They are willing to stay or go. The three bedroom upper was being used by the owner but is now vacant. There is a small back unit that could be used or rented. The basement is partially finished, with clean and tidy storage. It can be accessed or closed off from within, or from a separate outside door. The boulevard is not part of the property, but there is a legal right of way for parking behind the garage. Other full-time uses for the rest of it may be obtained by submitting an application to the city. The labour of love and vision is evident and offers a unique opportunity for a new owner. Continuity throughout the building makes it easy to convert to single use. (id:27910)
Century 21 Miller Real Estate Ltd.
825 Cook Crescent
Shelburne, Ontario
Stunning! Only 8-yr old traditional 2-storey sub-urban freehold town in picturesque Shelburne presenting 3+1 beds, 4 baths w/ a full finished bsmt – can be converted to in-law w/ double laundry on a ravine lot. Open concept minimalist main level organized w/ a large Eat-in Kitchen upgraded w/ S/S appliances, tall cabinetry, and island w/ double sinks & over handing breakfast ledge. Bright long cozy living room W/O to backyard deck providing open ravine views and a spacious family sized dining area. Upstairs presents 3 large principal bedrooms w/ two full washrooms. Primary bedroom w/ 3-pc ensuite. Upper level Laundry closet for convenience – can be converted to another washroom(laundry pushed to bsmt). Fully finished bsmt w/ one bed/den, rec room & full washroom – can be converted to in-law suite. Deep backyard perfect for family entertainment. **** EXTRAS **** Do not miss the chance to own a newer property w/ a finish bsmt on a budget. Close to top-rated schools, shopping, hwys, restaurants. (id:27910)
Cmi Real Estate Inc.
16 - 2 Paradise Boulevard
Ramara, Ontario
Lovely Two Bedroom Waterfront Townhouse Condominium in Beautiful Lagoon City With Direct Access to Lake Simcoe & The Trent Severn Waterways. Featuring Open Concept, Laminate Flooring Throughout Kitchen, Dining & Living, Office Nook on 2nd Floor, Water & Woodland View, Steps To Private Sandy Beach. Municipal Water/Sewer. Lagoon City Is a Wonderful Community for All Seasons. Enjoy Boating, Paddle Boarding, Kayaking, Fishing, Walking Trails, Ice Skating, Ice Fishing, On Site Marina, Community Centre, Restaurants, Yacht Club, Tennis Club and More. (id:27910)
Century 21 B.j. Roth Realty Ltd.
7 Vaughn Court
Belleville, Ontario
Duvanco homes signature interior townhome. 1 bedroom unit features premium laminate flooring throughout an open concept living space including bedroom. Porcelain tile flooring in bathrooms and laundry. Your choice of granite or Quartz counter tops in kitchen, soft close cabinetry featuring crown moulding, light valance and under cabinet lighting.This kitchen design includes a corner walk in pantry. 9’ main floor ceilings and our living room features vaulted ceilings. Primary bedroom features a spacious en-suite that includes tiled step in shower with glass surrounding. Main floor laundry room with 2pc bath. Attached 1 car garage fully insulated, drywalled and primed. Full brick exterior, asphalt driveway with precast textured and coloured patio slab walkway. Yard fully sodded and pressure treated deck with 3/4’ black ballusters. Finished basement includes rec room, 4pc bath and 2nd bedroom plus den. Under construction, SAMPLE PHOTOS ONLY, buyer to choose colours and selections. **** EXTRAS **** Paved driveway (id:27910)
RE/MAX Quinte Ltd.
600 Maplehill Drive Unit# 1
Burlington, Ontario
Welcome to the ‘Gala Community’ with a French Country feel, rustic warmth & modest farmhouse design. Soon to be built 2-storey end unit townhouse by DiCarlo Homes located in South Burlington on a quiet and child friendly private enclave. The “Spartan” model offers 1551 sq ft, 3 bedrooms, 2+1 bathrooms, high level of craftsmanship including exterior brick, stone, stucco & professionally landscaped with great curb appeal. Main floor features 9 ft high California ceilings, 4-1/8” base boards throughout, Oak handrails/spindles & Satin Nickel door hardware. Open concept kitchen, family room & breakfast area is excellent for entertaining. Choose your custom quality kitchen cabinetry from a variety of options! Kitchen includes premium ceramic tile, double sink with pull out faucet & option to upgrade to pantry & breakfast bar. 2nd floor offers convenient & spacious laundry room. Large primary bedroom has private ensuite with glass shower door, stand alone tub, option to upgrade to double sinks & massive walk-in closet. Additional bedrooms offer fair size layouts and large windows for natural sunlight. All bedrooms include Berber carpet. *Bonus $25,000 in Décor Dollars to be used for upgrades, and Level 1 Hardwood in Great Room and Main Hall (limited time only).* This location is walking distance to parks, trails, schools Burlington Mall & lots more! Just a few minutes highways, downtown and the lake. DiCarlo Homes has built homes for 35 years and standing behind the workmanship along with TARION New Home Warranty program. (id:27910)
Revel Realty Inc. Brokerage
600 Maplehill Drive Unit# 2
Burlington, Ontario
Welcome to the ‘Gala Community’ with a French Country feel, rustic warmth & modest farmhouse design. Soon to be built 2-storey townhouse by DiCarlo Homes located in South Burlington on a quiet and child friendly private enclave. The “Spartan” model offers 1551 sq ft, 3 bedrooms, 2+1 bathrooms, high level of craftsmanship including exterior brick, stone, stucco & professionally landscaped with great curb appeal. Main floor features 9 ft high California ceilings, 4-1/8” base boards throughout, Oak handrails/spindles & Satin Nickel door hardware. Open concept kitchen, family room & breakfast area is excellent for entertaining. Choose your custom quality kitchen cabinetry from a variety of options! Kitchen includes premium ceramic tile, double sink with pull out faucet & option to upgrade to pantry & breakfast bar. 2nd floor offers convenient & spacious laundry room. Large primary bedroom has private ensuite with glass shower door, stand alone tub, option to upgrade to double sinks & massive walk-in closet. Additional bedrooms offer fair size layouts and large windows for natural sunlight. All bedrooms include Berber carpet. *Bonus $25,000 in Décor Dollars to be used for upgrades, and Level 1 Hardwood in Great Room and Main Hall (limited time only).* This location is walking distance to parks, trails, schools Burlington Mall & lots more! Just a few minutes highways, downtown and the lake. DiCarlo Homes has built homes for 35 years and standing behind the workmanship along with TARION New Home Warranty program. (id:27910)
Revel Realty Inc. Brokerage
97 - 1730 Columbia Court
Windsor, Ontario
Welcome to this Bright, stunning and contemporary condo townhouse. This fantastic property with its spacious layout and convenient location offers 2 Bedroom and 1 Full Bathroom. Being in a family friendly neighborhood and within walking distance to public schools makes it appealing for families. The proximity to shopping areas, pharmacies, restaurants, and public transit adds to its convenience, making it ideal choice for Young Professionals, First Time Buyers Or Retirees. The easy access to highways is definitely a plus for commuters. Overall, it seems like a wonderful place to call home! (id:27910)
Champs Real Estate Brokerage Inc.
2312-13 - 90 Highland Drive
Oro-Medonte, Ontario
Experience four season enjoyment with this serene forest townhouse just 15 minutes north of Barrie and brand new, never lived in! This two-bedroom retreat consists of separate units: one with a bedroom, balcony, living room, and kitchen, and the other a spacious studio with a kitchenette and balcony (see floor plan). Both can be rented separately. Enjoy the refreshing swimming pool, rejuvenating sauna, and nearby golf course. With its tranquil ambiance, fresh air, and beautiful location, this is the perfect spot for a relaxing getaway. It also offers great potential for a rewarding Airbnb experience. Plus, you'll find golf clubs, restaurants, and plenty of recreational activities, including skiing in winter and fishing at the lake just 15 minutes away. Everything is included: all appliances, all furniture and fully stocked kitchen - just come and enjoy! (id:27910)
Homelife Classic Realty Inc.

