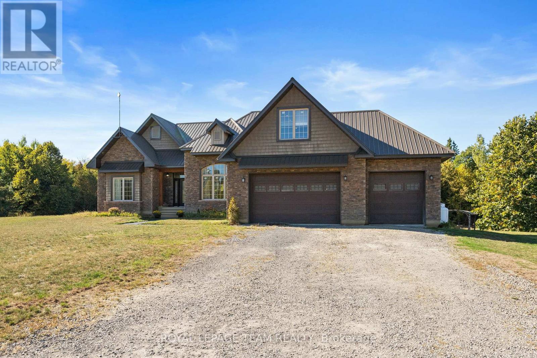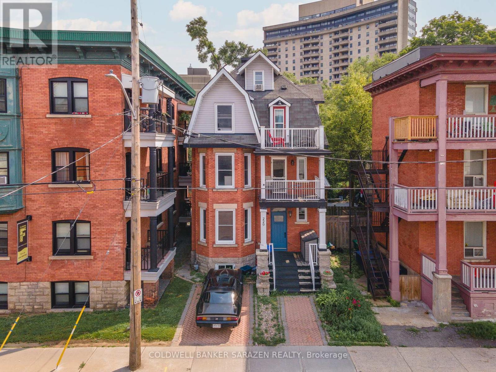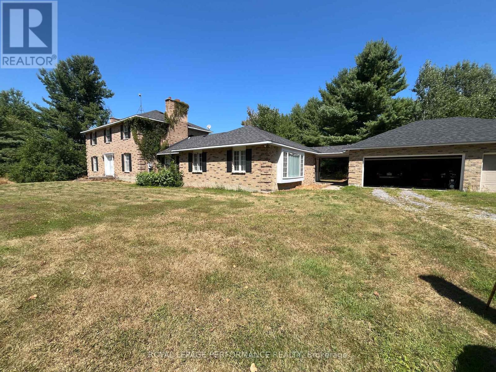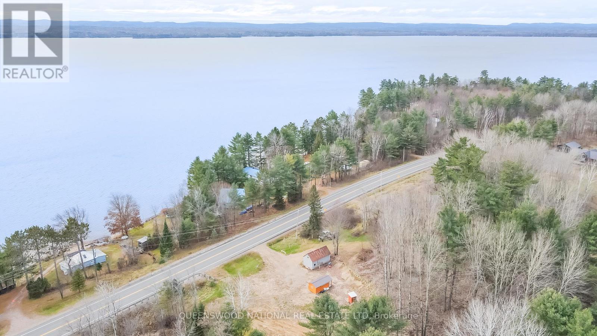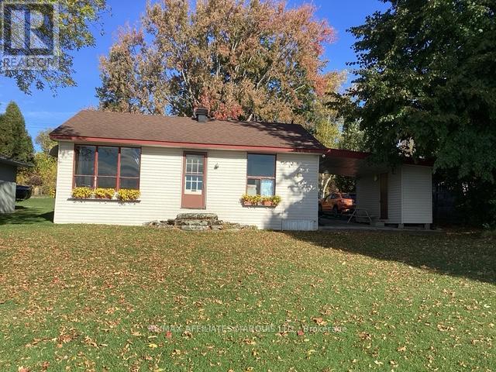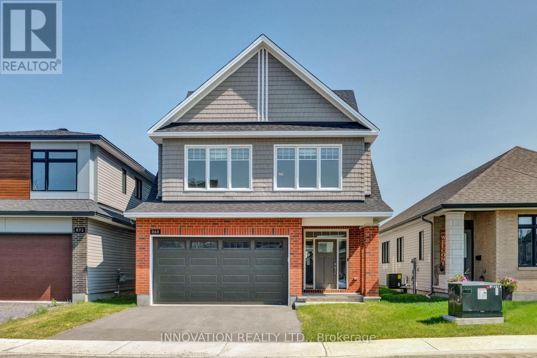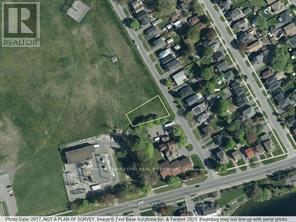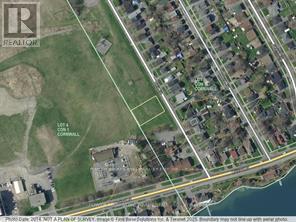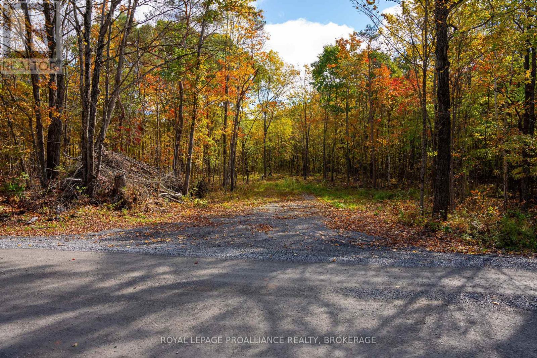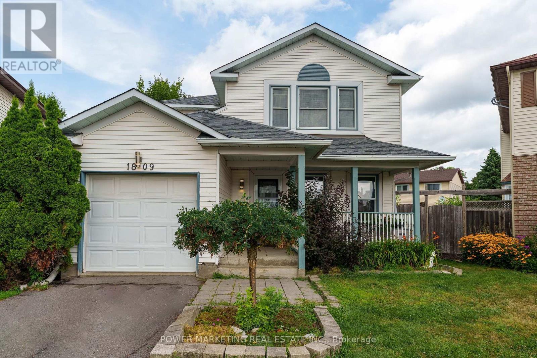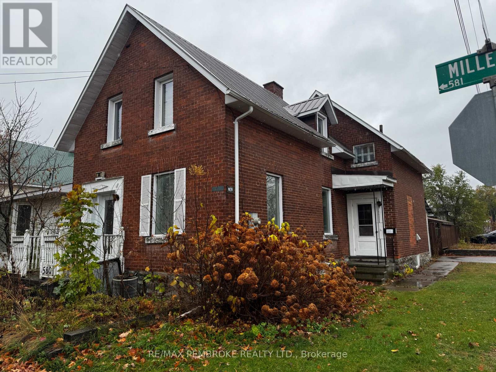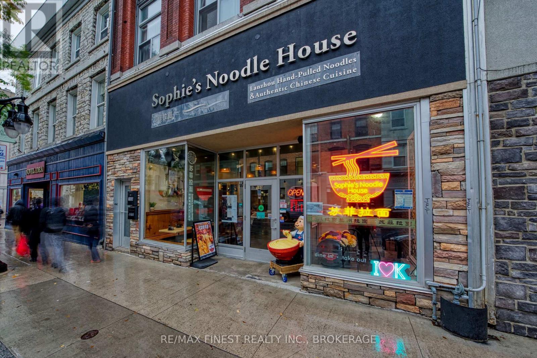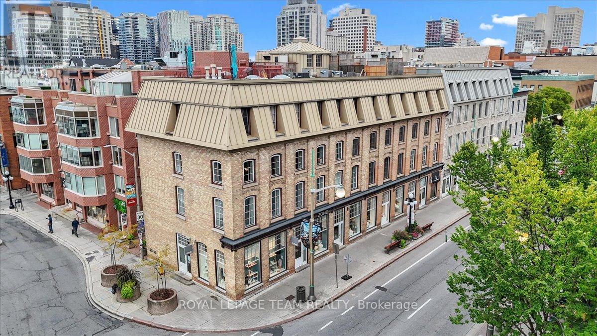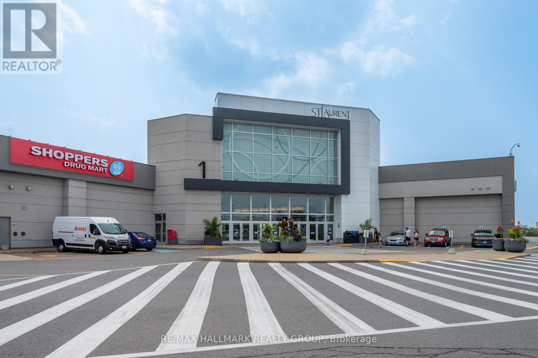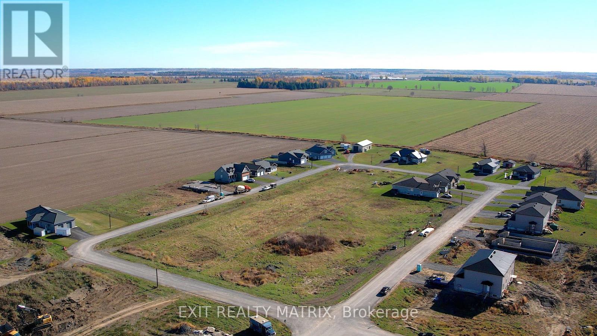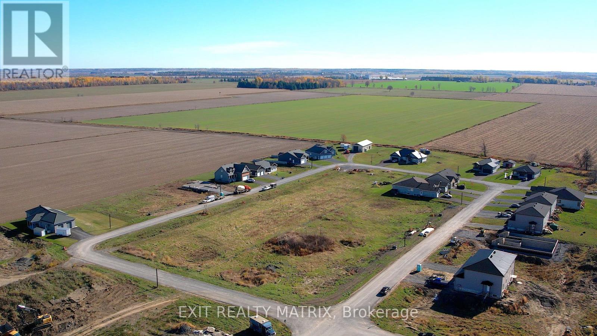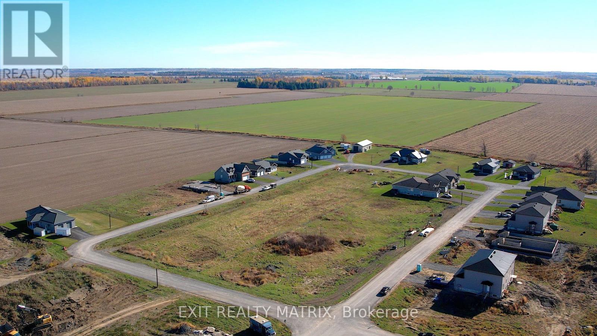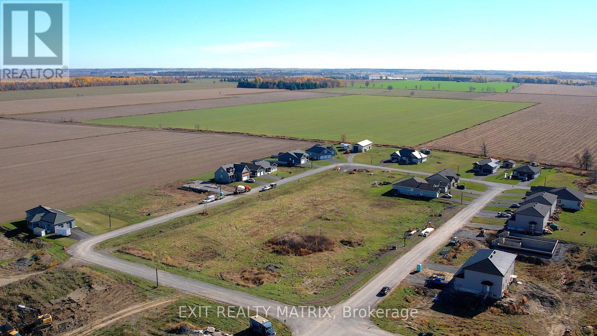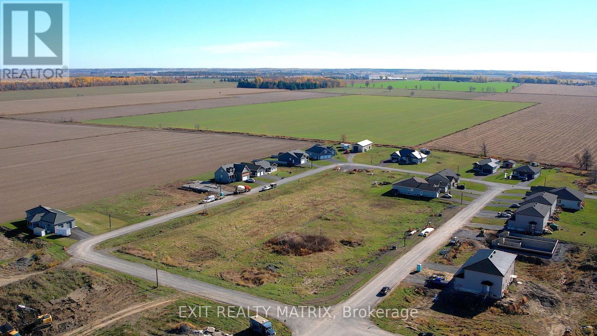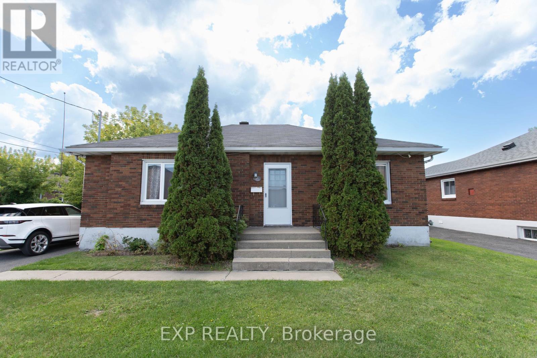450 Davis Side Road
Beckwith, Ontario
Welcome to your dream country escape! Nestled on nearly 300 acres of pristine land, this exceptional 5-bedroom, 3-bathroom walk-out bungalow offers the perfect blend of comfort, quality, and opportunity. Built approx 10 years ago to the highest standards, this home features ICF construction from foundation to roofline, providing superior energy efficiency (ask about the R-value!) and incredible year-round comfort, topped with a lifetime steel roof for peace of mind. The spacious main floor boasts a high-end kitchen, with a bright dining area and walk-out to the elevated deck (ideal for morning coffee with wildlife views), a cozy living room, and three generous bedrooms including a private primary suite with ensuite bath. The two additional bedrooms share a full bath. A main floor office & bonus room above the garage give more flexibility. Below, the light-filled, walk-out basement offers radiant in-floor heating, two more bedrooms, a roughed in bathroom, and a family room that opens to a backyard oasis complete with a pond that freezes for winter skating & hockey. Dual heating systems, propane and a large outdoor wood furnace, keep utility bills in check. Cut your own wood from the land and heat the home for next to nothing! Radiant floor heating extends into the insulated triple car garage. The wood furnace is powerful enough to heat additional structures, offering excellent flexibility for future development. Outbuildings include a cabin with a wood stove and bunkbeds, perfect for guests or a rustic retreat. There's also a large barn with dual rafters for storage or hobby use. With hydro capacity to support a second home and zoning that permits one, the potential for expansion or multi-generational living is real.Trails wind through the landscape, teeming with deer, moose, turkey, and even the occasional bear, a true paradise for nature lovers, hunters, and those seeking peace and privacy. Contact the listing agent for a full list of premium construction details. (id:28469)
Royal LePage Team Realty
34 William Street E
Smiths Falls, Ontario
Fully Approved 7-Unit Mixed-Use Development in the Heart of Downtown Smiths Falls. An exceptional opportunity for developers and investors alike-this fully approved mixed-use infill development site is ideally located in the vibrant downtown core of Smiths Falls. With a walk score of 89, this high-visibility location offers excellent accessibility to shops, services, and transit, making it highly desirable for both residents and commercial tenants.The property is vacant, fully serviced, and ready for construction. A demolition permit for the existing home and garage has already been granted by the municipality, allowing for immediate site preparation. The approved site plan features a three-storey low-rise building with a 2,400 sq. ft. footprint and six parking spaces located at the rear. The main floor is designed with two street-front retail or office units plus a two-bedroom residential apartment at the back. The second and third floors each include two spacious two-bedroom apartments, offering a total of five residential units and two commercial spaces. The basement is allocated for mechanical systems, tenant storage, and shared laundry facilities. With commercial space representing less than 30% of the total building area, the project qualifies for CMHC financing-enhancing long-term investment potential and ease of funding. This property represents a turnkey urban infill opportunity-ideal for a developer ready to build or an investor seeking a pre-approved, income-generating asset in one of Eastern Ontario's most progressive and walkable downtowns. (id:28469)
Royal LePage Integrity Realty
229 Charlotte Street
Ottawa, Ontario
Nestled in a prime Sandy Hill location, this well-maintained legal triplex offers exceptional convenience, particularly for University of Ottawa students. Meticulously cared for and thoughtfully updated, the property presents beautifully and has maintained full occupancy for over six years.Unit 1 features 3 bedrooms and 1 bathroom, soaring ceilings, and direct access to the landscaped backyard.Unit 2 offers 3 bedrooms and 1 bathroom, highlighted by hardwood flooring throughout and abundant natural light.Unit 3 is a spacious two-storey suite with 4 bedrooms and 2 full bathrooms.Additional features include ample storage space, shared laundry facilities in the basement, and a private, fully fenced, landscaped backyard. The property underwent fire retrofitting in 2019 and benefits from a new furnace and A/C (2023), promoting comfort and safety for all occupants. There is also potential for a fourth unit in the basement.Ideally located near Ottawa U, Rideau Centre, Rideau River, Strathcona Park, the National Gallery, Lowertown, and the ByWard Market, this is a rare opportunity to acquire a strong asset in one of Ottawa's most desirable rental pockets. (id:28469)
Coldwell Banker Sarazen Realty
2620 Marchurst Road
Ottawa, Ontario
Rare sale of a beautiful Kanata 25-acre country property with well-constructed 3,000+ all-brick home built with 12-inch studs by custom builder Elmer Boucher in 1985. Even on hottest days, property remains cool. Owners recently further bolstered home insulation. Zoned RU with a 2-story, 4-bed, 3-bath, all brick home. Has 3 fireplaces and detached 3-car garage. 3,000+ sq ft of developed space above grade with a dry high ceilinged, undeveloped basement ready for in-law suite, rec room, gym, office, or income apartment. Already includes self-contained 1-bedroom "granny" suite plus a home office/studio. Home is setback from road and curvilinear driveway and abundant mature tree cover provide excellent privacy for secluded country living. Existing granny flat has its own entrance, bedroom, living room and kitchen and it is an accessible unit suitable for a mobility challenged person with, for example, lower counter heights and reachable light switches... Property is 14 minutes from Canadian Tire Centre; 14 minutes to Kanata North Business Park (Nokia entrance). Close to employment, shopping, recreation, schools and more. Nearby, Brookfield Resources plans to install a Battery Energy Storage System to buttress, support, load-shift and stabilize the electricity grid in the area. It will enhance long-term reliability and resilience. RU zoning permits main home, additional dwelling, home-based business, animal care and kennel, agricultural use, on-farm-diversified use (agritainment) and more. Provides flexibility for barns, greenhouses, garden plots, storage sheds, RV, boat and equipment parking, or even possibly tiny home or cabin. Lots of wood energy onsite. Room for horses, ie, equestrian potential. Perfect place for a live-work entrepreneur and family or for multi-generational living or for hobby farm. Marchurst Road has been recently upgraded (new pavement). Excellent schools, and family-friendly community. 11-minutes to Eagle Creek Golf Club. ** This is a linked property.** (id:28469)
Royal LePage Performance Realty
12894 Highway 60 Route
North Algona Wilberforce, Ontario
Savor the wonderous views of Golden Lake and yet escape waterfront taxes on this well-developed and landscaped 1.92 acre building lot. Already in place is a drilled well and newly built outhouse and the 10' x 16' cabin is fully furnished. There is a quaint barn for all your storage needs. Water access is almost directly across the street from an unopened concession road allowance. Fabulous location to build your dream home and embrace nature among the mature trees and stunning lake views. Full sun all day for gardens and excellent positioning for possible solar system. Conveniently located in Deacon and near hospitals, restaurants, spa, shopping, community center, boat launch and public beach. Come check out this property and make your dreams come true! (id:28469)
Queenswood National Real Estate Ltd
38 Hamilton Island Road
South Glengarry, Ontario
Hamilton Island is an easy access from County Road 2 via a bridge. There is a 15 year lease with Indian Affairs that is reviewed every 3 years. The cottage is owned by the seller however the land is leased from Indian Affiars (id:28469)
RE/MAX Affiliates Marquis Ltd.
868 Snowdrop Crescent
Ottawa, Ontario
Highly upgraded Tamarack home with loads of family space; the Emerson. Main floor welcomed by a bright and inviting Foyer, upgraded hardwood floors, spacious Living / Dining room with a Fireplace. Chef's kitchen with walk in pantry, upgraded quartz countertops, large island, high-end stainless steel appliances. Spacious stairs leads to the upper floor with 4 oversized bedrooms and loft. A bright and spacious Master Bedroom with a walk in closet. Luxury 5-pce ensuite, large soaker tub and double sinks. 3 generous secondary bedrooms, 2 full bathrooms, seconf floor laundry room, bright loft. Basment features a high ceiling with a lrage family room,This house is in a move in condition. (id:28469)
Innovation Realty Ltd.
11 &13 Danis Avenue
Cornwall, Ontario
Rare opportunity to acquire a building lot, zoned and permitted for a 4-plex. All utilities are available at the street. Ideal for investors or builders looking for multi-unit potential. Call today to arrange your showing! (id:28469)
Power Marketing Real Estate Inc.
17&19 Danis Avenue
Cornwall, Ontario
Rare opportunity to acquire a building lot, zoned and permitted for a 4-plex. All utilities are available at the street. Ideal for investors or builders looking for multi-unit potential. Call today to arrange your showing! (id:28469)
Power Marketing Real Estate Inc.
Pt Lts 12 & 13 Devil Lake Road
South Frontenac, Ontario
Vacant land that will immerse you in nature! This heavily treed parcel of land has almost 5 acres of Canadian Shield terrain as well as rock outcroppings. There is a laneway in place as well as a deep, drilled well with plenty of water. The property is located directly across the road from Little Christie Lake and is in the heart of lake country. Devil Lake is nearby and has public access where you can launch your boat and enjoy a day on the lake. The location is private and peaceful on the east side of Devil Lake Road. All amenities can be found just 15 minutes away in the village of Westport or 45 minutes south to the city of Kingston. (id:28469)
Royal LePage Proalliance Realty
156 Wellington Street Nw
Bonnechere Valley, Ontario
Craftsman style stucco and stone sided home with beautiful wood finishes and trim. This is a light filled stylish spacious four bedroom two bathroom home with original features and modern updates It is a home to be enjoyed and lived in with a double lot and gorgeous gardens. Over 200K in renovations in keeping with the character of the home. This kind of workmanship in a home is a rare find these days! Energy audit done and insulation added to attic and basement. This is a romantic home that speaks volumes if you would like main floor living with two bedrooms, laundry and bath, lounging by the propane fireplace reading a book or enjoying the outdoors with friends inside a fantastic screened in porch. In addition there two bedrooms/studio space on the second storey and a 2 pc bath that lends itself to multi family living. Established garden with fruit trees on double deep lot with frontage on two streets. Paved drive 2024 and car port with covered parking. Forced air propane furnace 2015, propane fireplace 2020 approx, wood stove 2007, screened porch 2022, stucco 2009, soffit and fascia and metal roof 2008, windows capped. Municipal water and sewer. 200 amp service. Close to parks, trails, shopping, restaurants, and services, a short walk from downtown Eganville and the Bonnechere river. (id:28469)
Queenswood National Real Estate Ltd
1809 Chopin Place
Ottawa, Ontario
Welcome to 1809 Chopin, a charming and move-in ready home offering a perfect blend of comfort and functionality. Step onto the inviting front porch and into an open-concept layout featuring wood flooring throughout. The main living space flows seamlessly into a functional kitchen, ideal for both everyday living and entertaining. This home includes 3 spacious bedrooms and 3 full bathrooms including one in the finished basement, which provides additional versatile living space. Enjoy the outdoors in the generous-sized, fully fenced backyard complete with a deck perfect for relaxing or hosting gatherings. With thoughtful features inside and out, 1809 Chopin is ready to welcome you home. (id:28469)
Power Marketing Real Estate Inc.
580 Miller Street
Pembroke, Ontario
Large well built home that's full of charm, originally built in 1889 and has been owned/lived in by the same family since 1965! There are several large multi use rooms in the home that could easily be divided into more bedrooms. Fully fenced rear yard with an in-ground pool and privacy makes for an inviting back yard oasis. Metal roof on the home and detached double car garage. Pool and equipment is "as is" condition although with some care and cleaning it should be able to get back up and running. A unique home like this needs to be seen in person to appreciate the size and layout, message your real estate professional to book a viewing and see for yourself. (id:28469)
RE/MAX Pembroke Realty Ltd.
14 Spencer Street
Edwardsburgh/cardinal, Ontario
Prime Mixed -Use Investment property in charming Spencerville ideally situated on the main road, just 20 minutes from Kemptville. This exceptional stone building offers a unique opportunity for an owner to live and work while earning rental income. Featuring 2 residential units, and a versatile commercial space, which at one time had a liquor license, making it ideal for a restaurant, retail shop, or other business venture. Parking at rear has 3 designated spots for the tenants only. The front commercial space features 2 newly renovated bathrooms, a full kitchen, storage area, furnace area, and treatment room, rented at $1160/mo plus utilities. Rear commercial space, a treatment room pays $1300/mo plus propane. Residential tenant in Apt 1 pays $897/mo all-in, Apt 2 pays $1365.81/mo plus hydro, . Landlords pay Water/Sewer every 3 months $859 approx. Building equipped with security and cameras monitored and paid monthly, and cameras will stay. Water softener reverse osmosis and UV system owned and will stay. Commercial tenants own all equipment and furnishings. Perfect opportunity to own a piece of history in picturesque Spencerville, close to all town access points, including major highways, and popular trails. With strong community ties, financing and entrepeneurial resources and support, Spencerville offers opportunities beyond your imagination. Furnace, Hot Water Tank and Water Treatment 2017. Metal Roof with new eavestrough. 96 hours irrevocable required on all offers. (id:28469)
RE/MAX Absolute Realty Inc.
160 Princess Street
Kingston, Ontario
Discover a fully operational, well-appointed restaurant located on Princess Street in the heart of Kingston's vibrant downtown core. This turnkey business offers a unique and authentic concept - specializing in hand-pulled Lanzhou noodles and a broad menu of Chinese-and-Asian cuisine - popular with both local residents, post-secondary students and tourists alike. The modern, inviting dining space benefits from excellent visibility, steady foot traffic and the reputation of a beloved local destination. With thoughtfully designed kitchen and service areas, the business is ready for a new owner to step in and build on strong foundations: immediate revenue opportunities, existing loyal clientele and a prime location ideally suited for growth. Don't miss this rare chance to acquire a well-established dining venue in one of the city's most desirable hospitality zones. (id:28469)
RE/MAX Finest Realty Inc.
5 - 10 Clarence Street
Ottawa, Ontario
Welcome to Unit #5 at 10 Clarence Street , where history and modern living meet in the vibrant heart of Ottawa's Byward Market. Tucked inside a heritage building that has stood for over a century, this one-of-a-kind FURNISHED corner unit condo blends timeless character with contemporary comfort. Offering more than 1,400 square feet of thoughtfully designed space, this rare find is as spacious as it is charming. Step inside to discover soaring windows that bathe the home in natural light, highlighting newer hardwood floors and a warm, inviting layout. The generous living and dining areas are anchored by a cozy gas fireplace, perfect for unwinding or entertaining. A beautifully updated kitchen with stainless steel appliances makes for enjoyable everyday living. The primary suite is a true retreat, featuring an abundance of closet space and a full 4-piece ensuite bath. Two additional bedrooms provide flexibility for family, guests, or even a stylish home office. A second full bathroom and convenient in-unit laundry add to the comfort and practicality of this downtown escape. Heritage charm flows through every detail, but modern upgrades ensure an easy, urban lifestyle. Enjoy underground parking and a storage locker. Step outside and you're just moments from Ottawa's best restaurants, boutique shops, cultural landmarks, and the LRT for effortless commuting. Also available fully furnished for $4200/month. (id:28469)
Royal LePage Team Realty
Unit 609 - 1200 St. Laurent Boulevard
Ottawa, Ontario
Prime location in Ottawa's busy St. Laurent Shopping Centre - an excellent chance to purchase a well-established, quick-service restaurant with a built-in loyal clientele. This turnkey franchise offers fast-casual Indian cuisine and includes the franchise fee, full training, and recipes to ensure an easy transition, even for buyers with no prior restaurant experience. The restaurant is fully equipped with everything you need, with equipment in great condition (some only a couple of years old) and a favourable lease with an option to renew. Located in the high-traffic food court, it attracts shoppers, mall staff, and local residents year-round. Do not approach staff or visit without an appointment. The listing agent will be present at all showings. Financials and lease details available to qualified buyers. (id:28469)
RE/MAX Hallmark Realty Group
51 Horizon Street
The Nation, Ontario
Your Dream Build Starts Here - Spacious, Private & Full of Possibility! Escape the ordinary and build your one-of-a-kind home in the warm and welcoming village of St-Albert, just 30 minutes from Ottawa. Set in the peaceful Horizon Subdivision, this spacious 10,000+ sq. ft. lot offers rear privacy and a rare sense of freedom to design exactly what you want - whether it's an in-law suite, workshop, or extra parking for your RV or boat. Enjoy the best of both worlds: modern services like municipal sewers, natural gas, and Bell Fibe Internet - all within a tranquil country setting surrounded by open skies and fresh air. With a French elementary school nearby and the beloved St-Albert Cheese Factory just minutes away, you'll love the charm and community that define this picturesque village. Only 10 minutes from Casselman, this is your chance to live differently, dream boldly, and build a home that's truly yours. (id:28469)
Exit Realty Matrix
39 Horizon Street
The Nation, Ontario
Build Your Dream Home on a Premium Corner Lot! Discover the freedom to design your custom, non-cookie-cutter home in the friendly village of St-Albert, just 30 minutes from Ottawa! This amazing corner lot in the sought-after Horizon Subdivision offers over 10,000 sq. ft. of space-perfect for creating a home that truly reflects your lifestyle. Enjoy rear privacy and endless possibilities: add an in-law suite, workshop, or extra parking for your RV or boat. With municipal sewers, natural gas, and Bell Fibe Internet already available, you'll enjoy modern convenience in a peaceful country setting. Located near a French elementary school and the iconic St-Albert Cheese Factory, this welcoming community combines small-town charm with everyday comfort. Just under 10 minutes from Casselman, this is your chance to live differently-and build the home you've always imagined. (id:28469)
Exit Realty Matrix
63 Cayer Street
The Nation, Ontario
Build Your Dream Home - Backing Onto Peaceful Farmland! Discover the freedom to create your custom, non-cookie-cutter home in the welcoming village of St-Albert, just 30 minutes from Ottawa. Tucked away in a quiet country setting, this beautiful lot backing onto open farmland in the desirable Horizon Subdivision offers over 10,000 sq. ft. of space - perfect for those seeking privacy, tranquility, and room to breathe. Design a home that fits your lifestyle - whether it's adding an in-law suite, workshop, or extra parking for your RV or boat. Enjoy the best of both worlds with municipal sewers, natural gas, and Bell Fibe Internet already available, blending modern comfort with a serene rural backdrop. Located near a French elementary school and the famous St-Albert Cheese Factory, this friendly community offers small-town charm just 10 minutes from Casselman. Your chance to live differently - and build the private countryside retreat you've always imagined. (id:28469)
Exit Realty Matrix
47 Horizon Street
The Nation, Ontario
Build Your Dream Home in Scenic St-Albert! Experience the best of country living and modern comfort in the charming village of St-Albert, just 30 minutes from Ottawa. Set in the desirable Horizon Subdivision, this spacious 10,000+ sq. ft. lot offers rear privacy and plenty of room to design a home that reflects your lifestyle - add an in-law suite, workshop, or space for your RV or boat. Enjoy municipal sewers, natural gas, and Bell Fibe Internet while surrounded by peaceful rural beauty. This is where custom design meets countryside serenity - the perfect setting to bring your dream build to life. Located near a French elementary school and the beloved St-Albert Cheese Factory, this friendly community captures true small-town charm with everyday convenience. Less than 10 minutes from Casselman, it's an ideal place to build freely, live peacefully, and create the home you've always envisioned. (id:28469)
Exit Realty Matrix
43 Horizon Street
The Nation, Ontario
Build Without Limits in Beautiful St-Albert! Create something truly your own in the peaceful village of St-Albert, just 30 minutes from Ottawa. Set in the sought-after Horizon Subdivision, this spacious 10,000+ sq. ft. lot offers rear privacy and endless potential to design a home that fits your lifestyle - whether it's an in-law suite, workshop, or extra parking for your RV or boat. Enjoy modern utilities like municipal sewers, natural gas, and Bell Fibe Internet while embracing the calm of country living. This is where comfort meets countryside. With a French elementary school nearby and the beloved St-Albert Cheese Factory just down the road, this warm community blends small-town charm with everyday convenience. Only 10 minutes from Casselman, it's the perfect place to live freely, dream boldly, and build the home you've always imagined. (id:28469)
Exit Realty Matrix
501 Mcconnell Avenue
Cornwall, Ontario
Welcome to 501 McConnell Ave, a well-kept brick bungalow offering comfort and convenience in a great central location. This charming home features three bedrooms on the main floor and an additional bedroom in the finished basement, providing plenty of space for family or guests. Enjoy a fenced backyard, detached single-car garage, and the comfort of a forced air gas furnace with central air conditioning. Currently rented month-to-month at $1,000 per month plus utilities, this property is an excellent option for first-time homebuyers, investors, or those looking to downsize. Don't miss your chance-call today to schedule a private viewing! (id:28469)
Exp Realty
5296 Panmure Road
Mississippi Mills, Ontario
Enjoy the tranquility of this serene country property on 42 acres of land with 2100 linear feet of waterfront on the Mississippi River. The custom built bungalow offers hardwood flooring, 3 bedroom and one full bathroom. Oversized garage attached. (id:28469)
Royal LePage Team Realty

