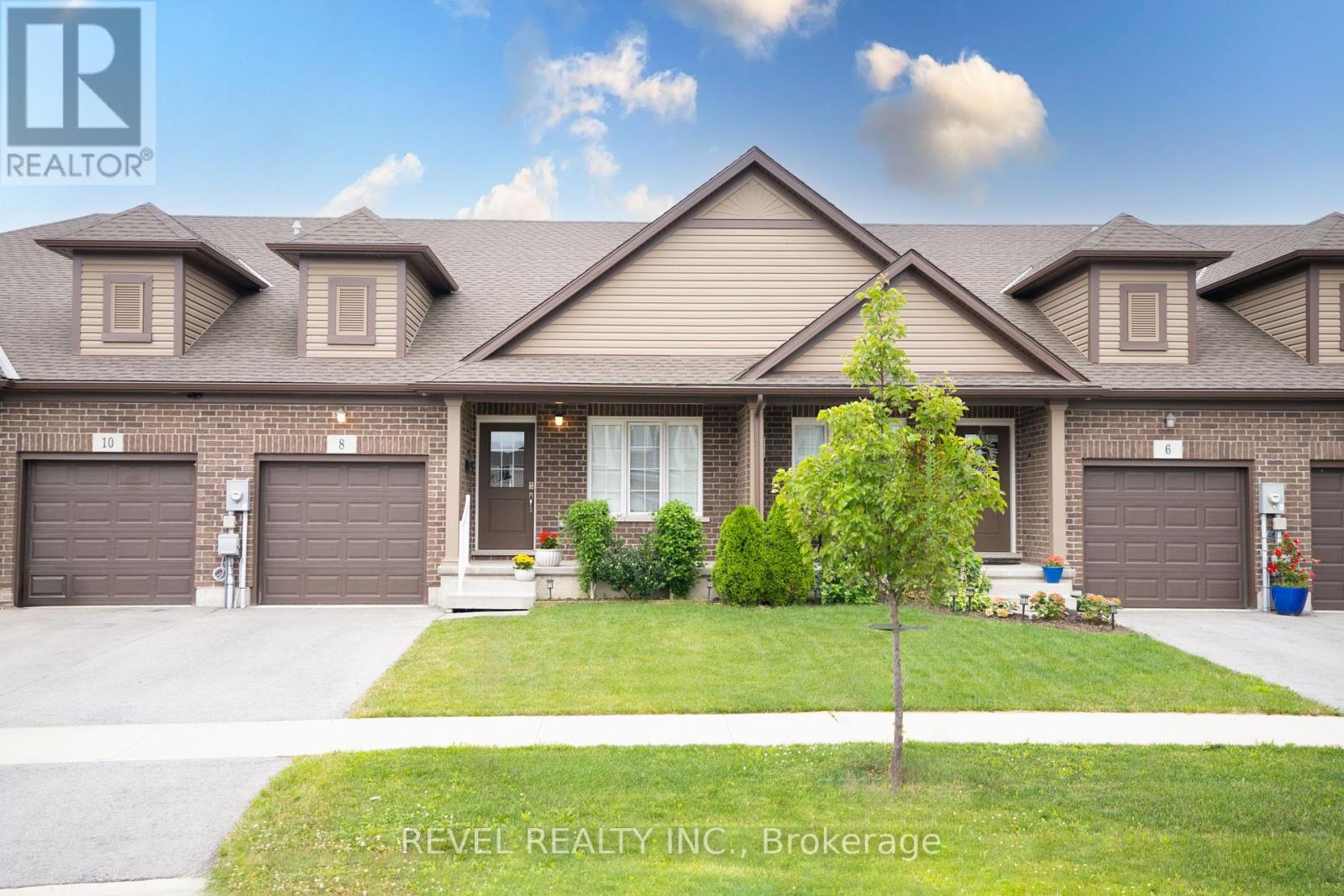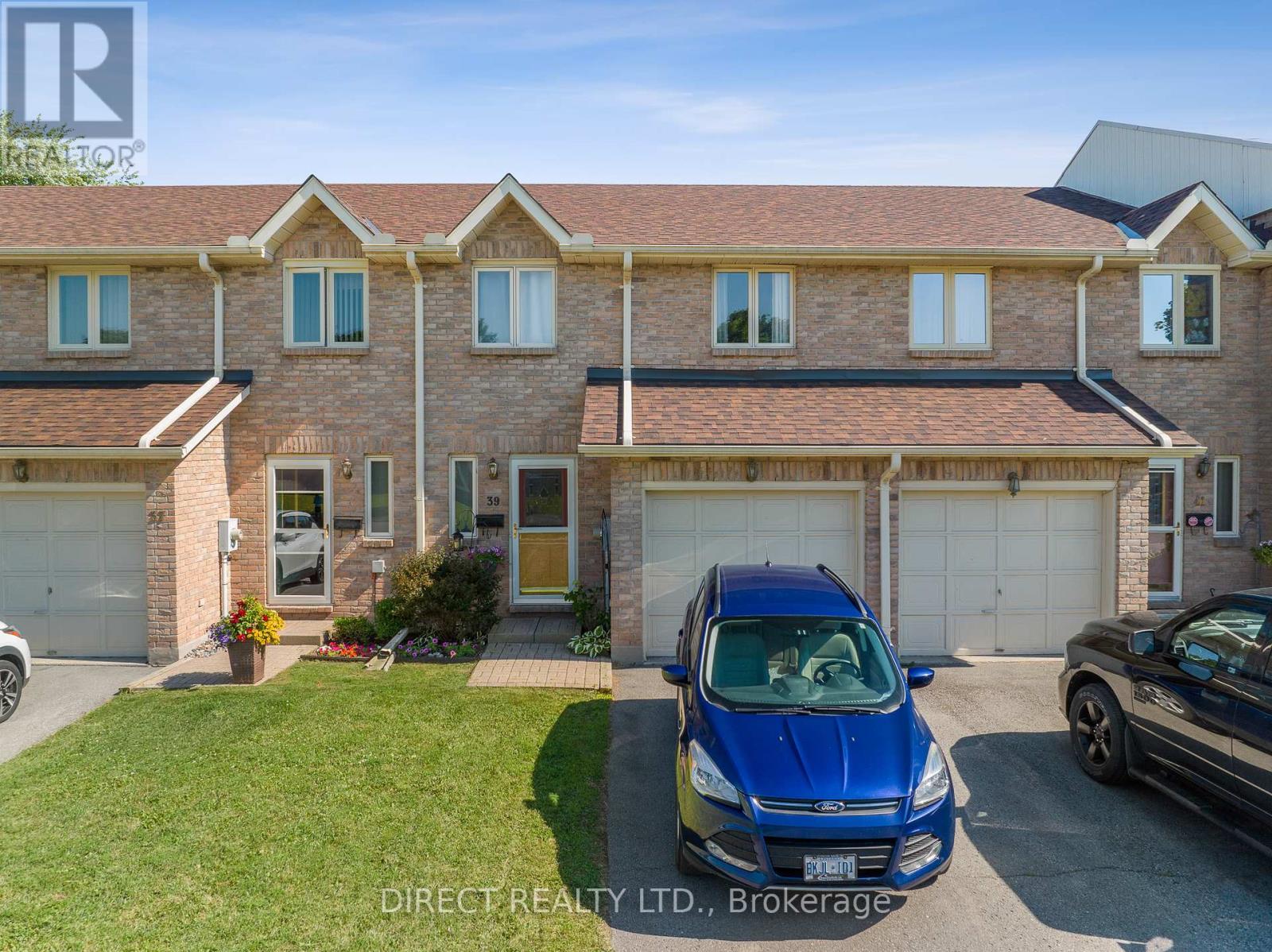8 Hawthorn Avenue
Thorold, Ontario
Built in 2019, this charming brick bungalow freehold townhouse offers modern comfort and convenience. Featuring 2 main floor bedrooms, one with ensuite access, it boasts an open concept layout encompassing the living room, dining area, and kitchen. The full unfinished basement includes a rough-in for an additional bathroom. Enjoy outdoor living with patio doors leading to a rear wood deck and fenced yard. Complete with a single car garage, this home is nestled in a quiet neighborhood with easy access to amenities and highways. Ideal for those seeking contemporary living in a serene setting. (id:27910)
Revel Realty Inc.
46 Averill Road
Brampton, Ontario
Must see beautiful 4-Bedroom #Freehold corner house in Family-Friendly Neighborhood! This exceptional home, akin to a semi-detached home, offers a separate entrance to a brand-new legal basement apartment, a double car garage, and a private double driveway with ample parking. Nestled in a desirable family-oriented area, it is conveniently located near all amenities. Key Features: 4 spacious bedrooms, Open floor plan connecting the living room, kitchen, and dining area, Brand new #Legalbasementapartment for rental income in #Brampton, Double car garage and private driveway, Close proximity to all amenities. **** EXTRAS **** Beautiful corner home in #NorthWestBrampton with lots of natural light and ready for immediate possession. (id:27910)
Century 21 Red Star Realty Inc.
428 Tim Manley Crescent
Caledon, Ontario
An absolute beauty ! Don't Miss it ! This corner lot, end-unit, wider lot pie shaped (wider at back), Townhouse FEELS Better than a SEMI ! House is loaded with features!! Spacious, Bright - filled with lots of natural lighting, 3 STOREYS + Basement (awaiting your personal touch), 4 Bathrooms (2 Full, 2 Powder Rooms), Hardwood Floors Thru'out (except Bedrooms). Hardwood Staircase with iron pickets, *** Ground Floor Offers Spacious Foyer with double door entry to the house, Sitting/Living Area, walk-in closet, a Powder room, Laundry Room/Mud Room, Entry to Double Car Garage. *** Main Floor Featuring Upgraded Modern Eat-in-kitchen with extra wide island i.e equipped with built-in sink and Dishwasher, Family/Living Area, Hobby Room, Dining Area and a Powder Room. *** Upper Floors offers a large master bedroom with 5pc ensuite with dual sink vanity & standing shower with glass enclosure, huge walk-in closet, a 4pc shared bathroom and additional 2 bedrooms. **** EXTRAS **** A Perfect Family Home that has it all !! You will live the side yard!! House Lot size 22' Wide at front, 40' wide at back, 88' Depth (Check attachment for property lot size and floor plan). Buyer/Agent to verify all sizes and taxes. (id:27910)
RE/MAX Gold Realty Inc.
337 Atkinson Street S
Clearview, Ontario
New Townhouse in Family Area Offers 4 Bed 3 Bath ,Open Concept Kitchen .Modern Finishes.Single Car Garage with Entry.Fully Fenced Backyard .Parking For 2 In The Paved Driveway.Plenty of Room For Whole Family.Close To Parks,Stores,Trails,Beaches.Easy Access To Hwy 400,Barrie,Wasaga Beach .AAA + Tenants Only.Rental Application,Credit Score,References. (id:27910)
RE/MAX Real Estate Centre Inc.
7 Inverary Crescent
Vaughan, Ontario
Welcome to this stunning 3-storey townhome in Kleinburg! With over 1900sqft of thoughtfully designed living space, this home includes 3 bedrooms, a spacious den, 2.5 baths, and a modern upgraded kitchen. Inside you will discover an open-concept layout that features hardwood flooring throughout the second floor, large windows flooding the space with natural lighting and offers two balconies: one connected with the great room on the second level, and the other connected with the primary bedroom on the third level. You can enjoy exclusive access to your private backyard that faces breathtaking forest views and no homes behind. Conveniently situated near schools, parks, major highways (HWY 400/427), restaurants, grocery stores such as Food Basics and Longos, proximity to Vaughan Mills Mall, and other amenities. Be the first to experience the epitome of comfortable and convenient living in this home and vibrant community! **** EXTRAS **** Tenant to pay for all utilities: Gas, Water, Hydro, Hot Water Rental, Cable TV/Internet, & Tenant Insurance (id:27910)
Royal LePage Real Estate Services Ltd.
32 Clippers Crescent
Whitchurch-Stouffville, Ontario
Brand New Luxury Modern Four Ensuite Bedrooms (4 Full Baths + One 2-Piece Washroom) Townhouse Located at the heart of Stouffville. Perfect Layout Very Spacious & Bright with Large Windows , Custom Kitchen With Quartz Countertop & Kitchen Island . *9-Foot Ceilings, Three Balconies, Two-car Garage( Tandem) * Steps To All Amenities Including Shopping Centers, Longo's Supermarket, Rexall Drug Store, and Goodlife Fitness , Banks, Restaurants, Schools, Parks, Go Train . **** EXTRAS **** All Elf, All Blinds, S/S Stove, Fridge, B/I Dishwasher, Rangehood, Washer, Dryer (id:27910)
RE/MAX Atrium Home Realty
39 Progress Avenue
Belleville, Ontario
Discover your perfect family home at 39 Progress Ave, Belleville. This charming two-story features 3 bedrooms, a cozy living room with fireplace, and a bright kitchen with views of nature and trees. The spacious master bedroom offers a walk-in closet and ensuite bath. Outside, enjoy BBQs on the deck overlooking a private backyard. Call today to make it yours! Close proximity to all amenities. **** EXTRAS **** Status Certificate will be ordered on accepted offer (id:27910)
Direct Realty Ltd.
2324 Whistling Springs Crescent
Oakville, Ontario
Upgraded & meticulously maintained home! Hardwood floors & Restoration Hardware light fixtures enhance the elegant interior, while the kitchen dazzles with granite counters, upgraded cabinets, NEW stainless steal appliances: LG Fridge, Samsung Dishwasher, JennAir Gas Stove & Microwave Range. Main floor boasts 9ft ceilings, potlights, 2 pc bath, and convenient garage access. Cozy gas fireplace with custom flr to ceiling mantel in the living/dining area. Walk outside through extended glass, white patio doors to the backyard which features stone tiles, awning for shade, two maple trees, and a magnolia, while the front boasts a charming pine tree. The bedrooms and basement rec feature plush soft Berber carpeting. Rec room has 2pc bath and potlights. Renovated showers with glass doors, while all toilets have been replaced with new ones for added comfort. Full-size LG washer/dryer, brand new furnace, 40-gallon water tank, AC, ensuring comfort and peace of mind. **** EXTRAS **** Convenient location, walk to new hospital, clinics, shopping plaza's, grocery stores, pharmacies, banks, schools, nature trails, parks. Close proximity to highways and apprx 30 minutes to McMaster Uni and 50 minutes to Brock Uni. (id:27910)
Royal LePage Signature Realty
36 - 1550 Grosvenor Street
Oakville, Ontario
Rarely Available Bright Renovated 3 BR 4 Washroom End Unit Townhouse (Like a Semi) In A Cute Family Oriented Complex, Falls Within Highly Reputed Iroquois Ridge High School District. Extremely Low Maintenance Fee. Luxury Vinyl Plank Flooring Throughout. Updated Washrooms & Kitchen, Quartz Counters, Finished Basement W/Wetbar & Washroom. Private Yard For Outdoor Enjoyment & Gardening Enthusiasts. Ideal For First Buyers, Downsizing or Investors(AAA Tenant at Market Rent Willing To Stay). **** EXTRAS **** S/S Stove, S/S Fridge, S/S B/I Dishwasher, S/S Rangehood , Washer Dryer, GDO & Remotes. ELFS, Window Coverings (except those belonging to the tenant). (id:27910)
Royal LePage Terrequity Realty
951 Fetchison Drive
Oshawa, Ontario
Newly renovated throughout, Bright, Spacious & Well-Kept 3 Bed/3 Bath Freehold Townhouse With private backyard. 1769 Sq.Ft. of Living Space and A Beautiful Backyard with deck and Gazebo for Entertaining. brand new Stone Walkway Leading To The Front Entrance. Huge Foyer W/Closet With High Ceiling. Walk Through The Hallway To A Beautiful Laid Out Dining & Living Rm. Living Rm Is Well Lit W/Natural Lights Coming from The large Windows. Amazing Open Concept Layout W/Upgraded Engg Hardwood Floors/Trims, throughout. Upgraded Kitchen W/White Quartz Counters ,Backsplash, S/S App & Gas stove. Enjoy A Morning Meal In The Breakfast Area Which Provides A Direct View Of The Backyard Through The Sliding Glass Doors. Newly installed stairs with metal pickets. 2nd Level offers 3 large Br and office space to work from home. Master Br Has large Walk-In Closet & 4Pc Ensuite(Tub and Standing Shower).2nd&3rd Brms Have Large Windows & Closet Spaces. electric panel with 200 Amp service. centralized Humidifier, Basement with washroom rough in waiting for your creative idea to develop more space for additional rental income or family room/ rec room. **** EXTRAS **** stainless steel appliances(2022), New Engg. hardwood flooring throughout (June 2024), New stairs and metal pickets (June 2024), Kitchen counter top and backsplash (June 2024), brick work beside driveway (June 2024), Fresh paint main floor (id:27910)
RE/MAX Metropolis Realty
79 Sherway Street
Hamilton, Ontario
3 Bedrooms, 3 Washrooms Townhome In In A Very Convenient & Desirable Location In Prime Stoney Creek Mountain Location , Functional Layout Features A Huge Great Room Can Be A Used As Living & Dining As Well Or Family Room , An Open Concept Design Add Practicality And Convenience Where Beautiful Kitchen With High-End Stainless Steel Appliances & Dining / Breakfast Area , Elegant Central Island , Tons Of Natural Light, Oak Stairs From The Main Floor Lead To 3 Spacious Bedrooms On The Second Floor. Spacious Master Bedroom W 4 Piece Ensuite And A Huge Walk In Closet. 2 Spacious Bedrooms With Another 3Pc Bath And Closet Space, Fully Fenced Private Backyard, A Full Unfinished Basement For Unlimited Opportunity Of Future Development. **** EXTRAS **** S/S Fridge, S/S Stove, S/S Dishwasher , S/S Fan hood Washer, Dryer, , All Lights Fixtures , All Window Coverings , Air-conditioned , Furnace (id:27910)
RE/MAX Real Estate Centre Inc.
3 - 1238 Cawthra Road
Mississauga, Ontario
Modern Townhome In Dellwood Park Located In A Highly Sought Neighborhood. Stunning And Spacious Two Bedroom/Two Bathrooms With 9 Floor Ceilings, Huge 235 Sq ft Rooftop Terrace & Quartz Countertops. Minutes Away From Port Credit Downtown, Lakefront Promenade Park, Walking/Bike Trails, Go Train And QEW. **** EXTRAS **** 39\" Upper Cabinets To Kitchen, Rough In Gas Line Outlet For Bbq On Rooftop Terrace, Extra Ceiling Outlet For Living Room Light. (id:27910)
Condowong Real Estate Inc.












