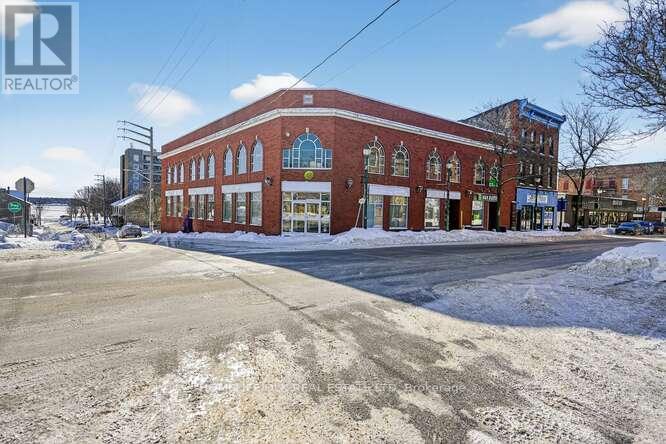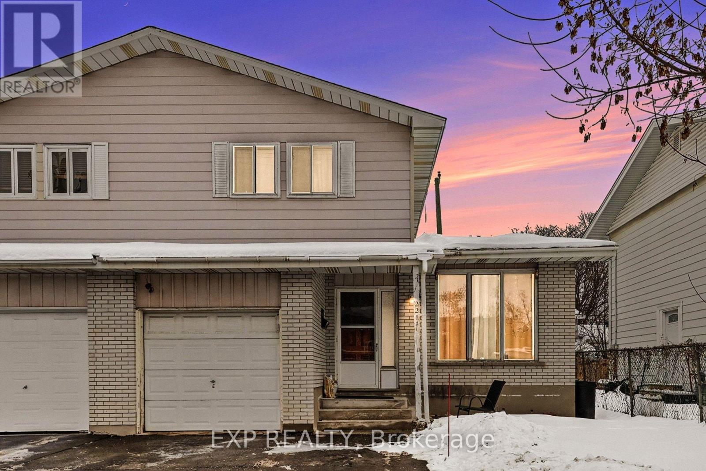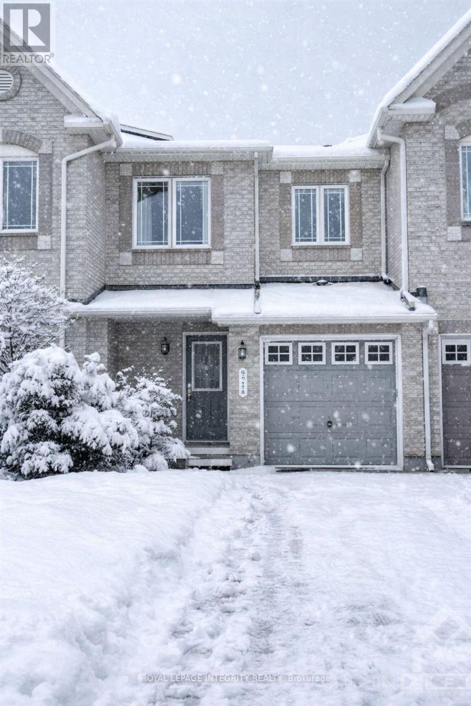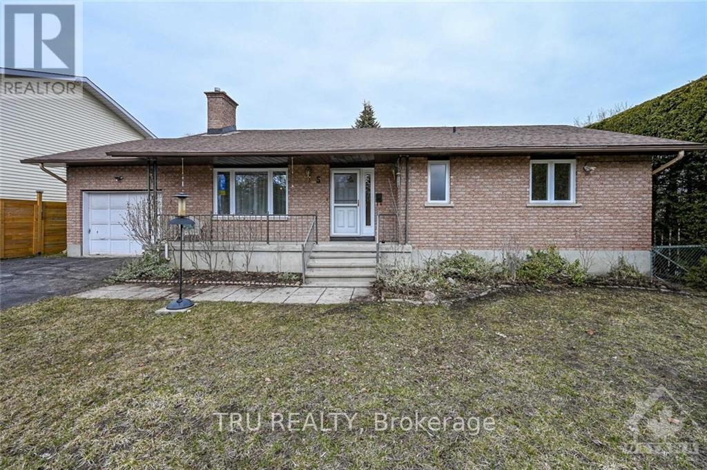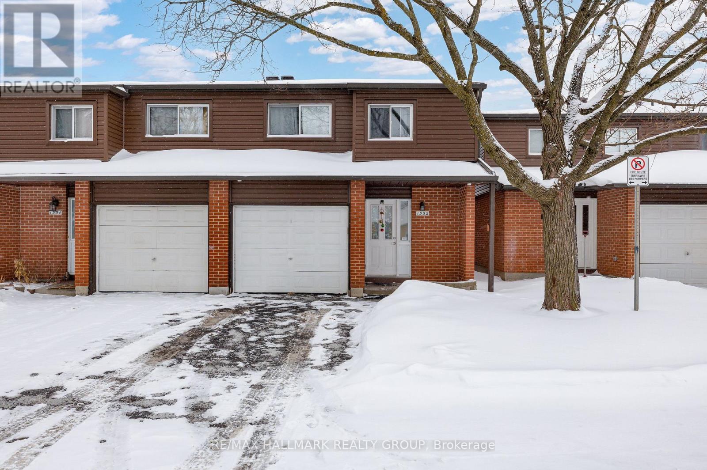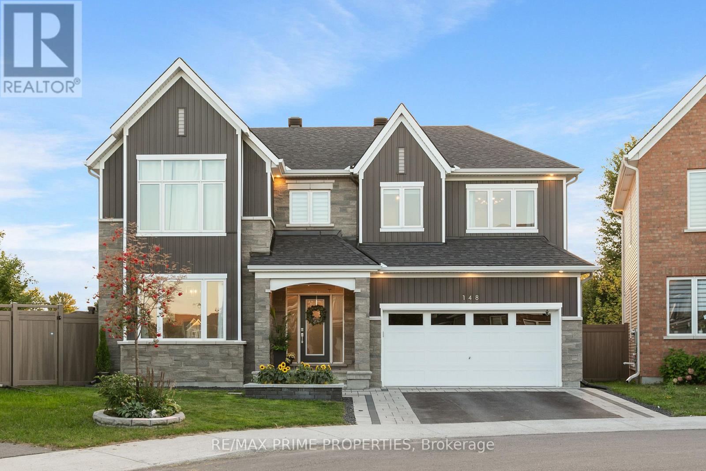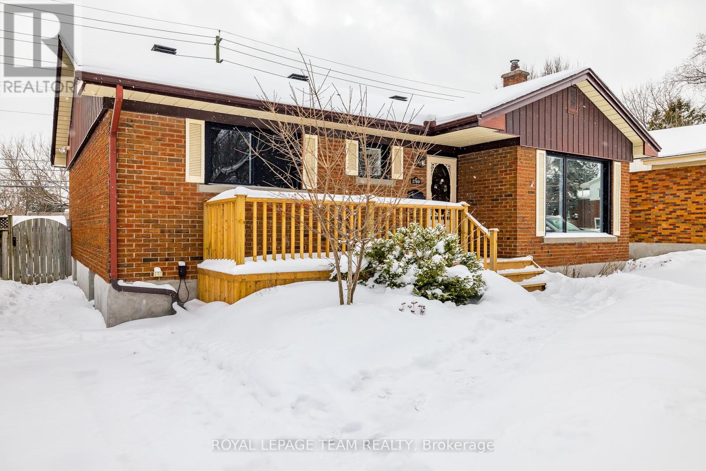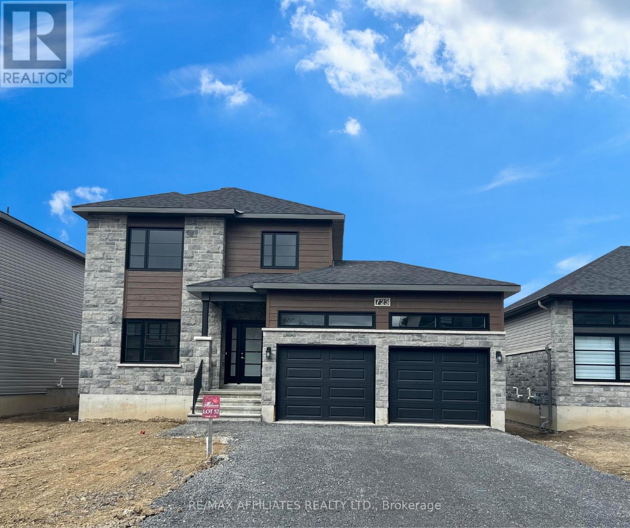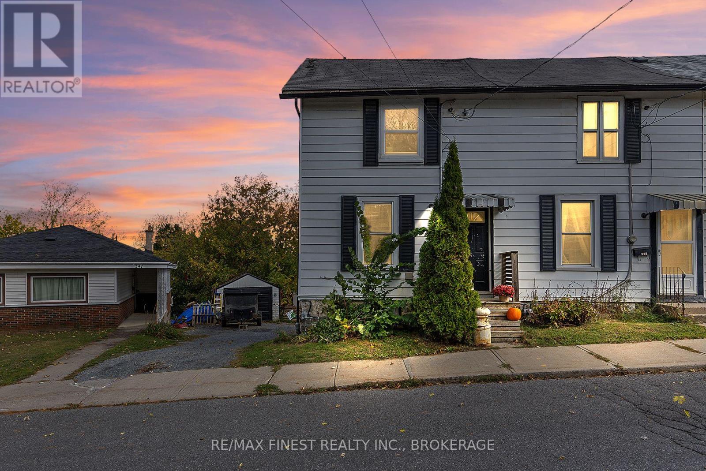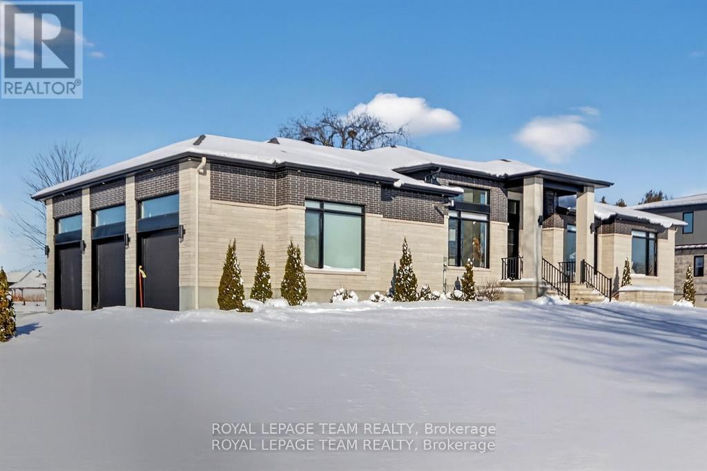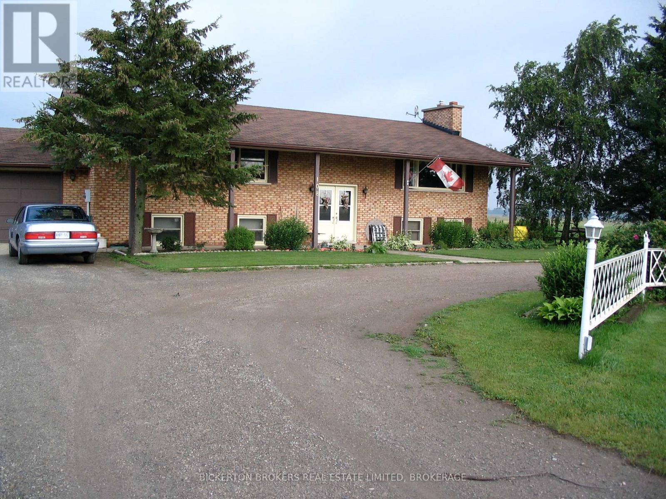1a - 133 King Street W
Brockville, Ontario
Welcome to 133 King St W, Brockville. In the centre of the downtown core and just steps from the St. Lawrence river this 800+ sq foot retail/office space provides level access from the rear parking lot. Two main office spaces with additional open space towards the centre of the building. This building offers additional leasing space, including another 1300+ sq ft on the same level, 4900 sq ft on the King St ground floor level and 2300 sq ft on the upper level. (id:28469)
Homelife/dlk Real Estate Ltd
2211 St Laurent Boulevard
Ottawa, Ontario
Located in Highly Desirable Central Ottawa, this 3+1 Bedroom, 1.5 Bath Duplex presents an excellent opportunity for buyers looking to unlock its full potential. Situated along a Major Transit Route with quick access to Downtown, Old Ottawa East, The Glebe, and surrounding neighbourhoods, the property offers exceptional connectivity to Shopping, Restaurants, Parks, Schools, and Amenities. Inside, the main level features a Spacious Family Room with Hardwood Floors, providing a Solid Foundation for Daily Living or Entertaining. Just beyond, the kitchen offers a window overlooking the Fully Fenced Backyard, filling the space with Natural Light and presenting the perfect opportunity to design a custom kitchen tailored to your style and needs. Off the kitchen, the sunken living room with a Wood-Burning Fireplace creates a warm, character-filled retreat-ideal for relaxing, movie nights, or hosting guests. Sliding Glass Doors lead directly to the backyard, offering Privacy and Endless Potential for Outdoor Living and Entertaining. The Lower Level includes an additional Bedroom, Laundry Area, and Storage, making it a Versatile Space that could easily be transformed into a Home Office, Recreation Room, Family Room, or Guest Suite. With its Prime Location and Strong Renovation Potential, this Semi offers opportunity to add value and create a personalized home or investment property in one of Ottawa's most sought-after areas. Schedule your showing today! (id:28469)
Exp Realty
102 Brady Avenue
Ottawa, Ontario
Welcome to this beautifully maintained 3-bedroom, 3-bathroom townhouse in the highly sought-after Morgan's Grant community. The home features a spacious tiled foyer with direct garage access and a convenient powder room. The open-concept main level is enhanced by elegant hardwood flooring, ideal for both everyday living and entertaining. The bright kitchen offers stainless steel appliances, a functional island, and large windows that fill the space with natural light. Sliding patio doors lead to a private, sun-filled backyard, perfect for relaxing or hosting guests. Upstairs, the second floor features three bedrooms and two full bathrooms. The primary bedroom provides a comfortable retreat with a walk-in closet and a 4-piece ensuite featuring a soaker tub and separate shower. The fully finished lower level adds valuable living space along with ample storage. Ideally located close to great schools, parks, shopping, recreation facilities, and the Kanata High Tech Campus, short drive to DND Carling office. This move-in-ready home offers both comfort and convenience. (id:28469)
Royal LePage Integrity Realty
5 Beverly Street
Ottawa, Ontario
Welcome to 5 Beverly, ideally located just off Main Street in the heart of Stittsville, within walking distance to shopping, the arena, great schools, and parks. This well-maintained bungalow offers 3 bedrooms, 2 bathrooms, and no rear neighbours on a massive 65'x150' lot.The main floor features a bright living/dining area with a brick gas fireplace, a functional kitchen with stainless steel appliances and ample pantry space, plus a spacious sunroom overlooking a large, private, fully hedged backyard. The sunroom includes screened windows for comfortable seasonal use.The lower level offers a large family room, hobby space, two cold storage rooms, and a workshop, providing plenty of storage and flexibility. ** This is a linked property.** (id:28469)
Tru Realty
14 - 1552 Queensdale Avenue
Ottawa, Ontario
Minutes from great shopping, restaurants, schools and airport. Main level consists of an open concept kitchen/dining/living area with custom cabinets, adjustable island, Stainless appliances, and custom living room blinds (2016). Upstairs you will find a spacious landing with a generous primary bedroom, full bath, and 3 large bedrooms. The lower level includes a 3 piece bath with laundry and a sizeable recreation/family room (2020/2021). The fenced backyard has a multi-level patio and Gazebo with easy access to the field and play structure (id:28469)
RE/MAX Hallmark Realty Group
148 Aubrais Crescent
Ottawa, Ontario
Welcome to this breathtaking 3,424.5 SQFT home, just a short 15-minute drive to downtown. On the main level, elegance shines with soaring 9-foot ceilings, a grand living room with a cozy fireplace, and a chef-inspired kitchen designed for both function and style. A sophisticated office/den provides the perfect space for work or quiet reflection. From here, step out through sliding doors to your private backyard oasis featuring a manicured lawn, paved patio, gazebo, deck, and an inground pool an outdoor paradise designed for relaxation and entertaining. Upstairs, the second floor offers a serene primary retreat complete with a spa-like 4-piece en-suite. Three additional spacious bedrooms, a full bathroom, and a conveniently located laundry room complete the upper level, ensuring comfort and functionality for the whole family. The fully finished basement is a true entertainers dream, featuring a massive recreation area ideal for gatherings, a versatile flex space perfect for a gym, office, or private retreat, and a full bathroom for added convenience. Every inch of this home showcases premium upgrades, with tiled and hardwood floors throughout, built in 2021 and enhanced with over *$100K+ in finishes. Sitting on a premium lot and further elevated with nearly *$250K+ in professional landscaping, interlocking, and pool enhancements this property is more than a home, its a lifestyle. Don't miss this rare opportunity. Schedule your private showing today and step into your dream! (id:28469)
RE/MAX Prime Properties
2740 Moncton Road
Ottawa, Ontario
Charming and beautifully updated, this brick bungalow is situated on a serene, tree-lined street in a family-oriented neighborhood, offering the perfect blend of space for entertaining and cozy family life. The home with hardwood floors natural light throughout the spacious layout. The dining and kitchen area, complete with a pantry, provides seamless walk-out access to new, tiered decks, a patio, and a fenced yard, ideal for outdoor enjoyment. The lower level offers incredible versatility, featuring a family room, computer nook, bedroom, and deluxe bathroom, and is uniquely primed for conversion into an independent rental unit or in-law suite thanks to the existing potential for a separate entrance. In excellent overall condition and conveniently located near schools and transit, this property is a must-see for families and investors alike. (id:28469)
Royal LePage Team Realty
1060 Chablis Crescent
Russell, Ontario
To be built August 2026 single family home, beautiful 4 bedroom Vienna II model features a double car garage, main floor laundry, sunken front entrance complimented with ceramic tile, a huge open-concept kitchen with an oversize center island and walk-in pantry! Spacious family room with a beautiful gas fireplace, front study with French doors and a full closet! 4 bedrooms including a master bedroom with cathedral ceilings, huge walk in closet, with a roman tub and separate shower. Possibility of having the basement completed for an extra cost. *Please note that the pictures are from the same Model but from a different home with some added upgrades and may not all be relative to what is included*. (id:28469)
RE/MAX Boardwalk Realty
G - 1119 Stittsville Main Street
Ottawa, Ontario
TWO BEDROOMS, TWO FULL BATHROOMS, TWO PARKING SPOTS....yes, this one is PERFECT!! and hard to find. Ideally located in the Jackson Trails community of BOOMING STITTSVILLE within walking distance of amenities, restaurants, bars, coffee shops, banks, grocery stores, brew pubs, Amberwood Golf Course (Tennis/Pickleball/Pool). Direct access to transit in front of unit. Lovely Terrace Balcony...BBQ PERMITTED w/ natural gas connection. VACANT AND MOVE-IN READY, This BRIGHT OPEN AIRY CONDO is sure to please and just feels like home once you step inside. Some photos have been virtually staged. QUICK CLOSING AVAILABLE!! (id:28469)
Paul Rushforth Real Estate Inc.
343 Sydenham Street
Kingston, Ontario
Welcome to 343 Sydenham Street, a charming semi-detached two-storey home located in one of Kingston's most sought-after downtown neighbourhoods. Built in 1890, this 2-bedroom, 2-bath residence offers a perfect blend of character and comfort. The open-concept main floor features a bright and functional kitchen that flows seamlessly into the living area, ideal for both everyday living and entertaining. Upstairs are two well-proportioned bedrooms and a full bath. Modern conveniences include forced-air natural gas heating, central air conditioning, and new shingles scheduled for installation in the coming weeks. The property also features a detached garage providing off-street parking or additional storage space. Situated just steps from McBurney Park and within walking distance of Queens University, Kingston General Hospital, and the downtown core, this home offers exceptional access to Kingston's finest amenities. A wonderful opportunity to own a piece of history in a vibrant and walkable community. (id:28469)
RE/MAX Finest Realty Inc.
6865 Pebble Trail Way
Ottawa, Ontario
This expansive custom-built bungalow offers 6 bedrooms and 5 bathrooms, showcasing elegant wide plank oak hardwood flooring, oversized windows, and exquisite craftsmanship throughout. Designed with modern living in mind, the open-concept layout welcomes you through a stylish foyer into a grand living room that seamlessly extends to a covered veranda, complete with a cozy wood-burning fireplace. The chef-inspired kitchen is a true centrepiece, featuring a stunning waterfall quartz island with generous seating, quartz backsplash, gas cooktop, and a bright breakfast nook perfectly complemented by a separate formal dining room for more refined gatherings.The luxurious primary suite is a private retreat, boasting a spacious walk-in closet with custom vanity, a 5-piece ensuite with double sinks, a glass-enclosed shower, freestanding soaker tub, and a gas fireplace for added comfort. Three additional bedrooms are located on the main floor, two of which offer private en-suites. The fully finished lower level features heated floors throughout, three large bedrooms, a full bathroom, and a vast recreational space with endless potential for entertainment or relaxation. Additional highlights include a heated 3-car attached garage with soaring 20-ft ceilings and a fully integrated smart home system with wireless control and state-of-the-art 5-zone wireless speakers. Please note that lower level rooms have been virtually staged. (id:28469)
Royal LePage Team Realty
108 Russell Road N
Front Of Leeds & Seeleys Bay, Ontario
First time offered, this original owner home offers a lot in this price range. Ideally sized 5-acre lot surrounded by farmland offering guaranteed privacy forever. Very attractive and well-maintained high ranch bungalow offering a ton of open & bright well designed living space. 3 generous bedrooms, 1 & 1/2 baths, gleaming hardwood floors and a dream kitchen with center island. Sun drenched and super spacious 19 X 9-foot sunroom will provide an excellent venue for entertaining or for your personal enjoyment and relaxation. In addition to a 2-car attached garage a major bonus is a 1200 square foot fully insulated workshop ideal for a wide variety of uses. Formerly a welding shop would be ideal for a car enthusiast or a wide range of home occupations. Immediate occupancy available, call today and be first to view. (id:28469)
Bickerton Brokers Real Estate Limited

