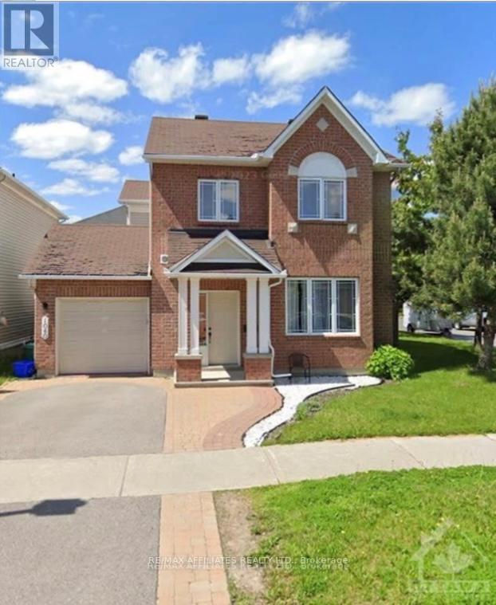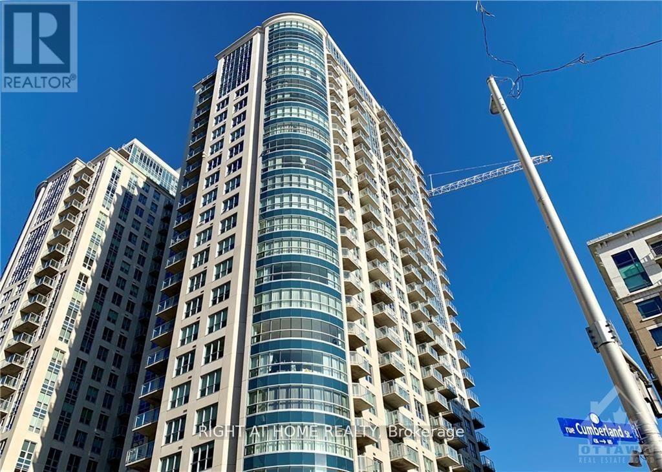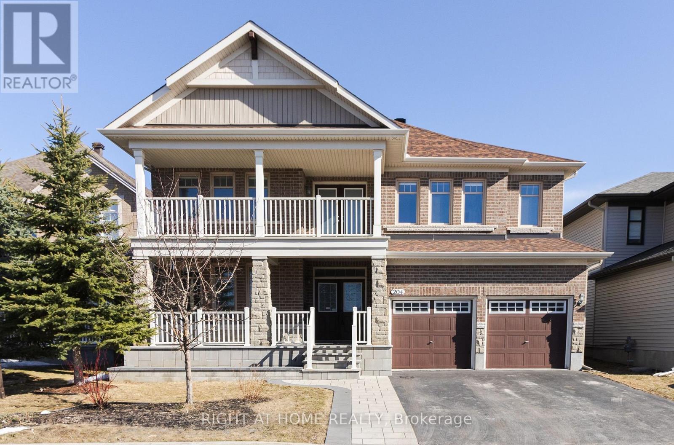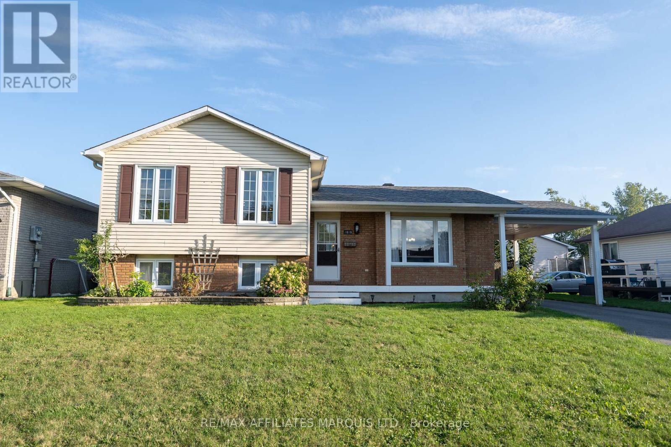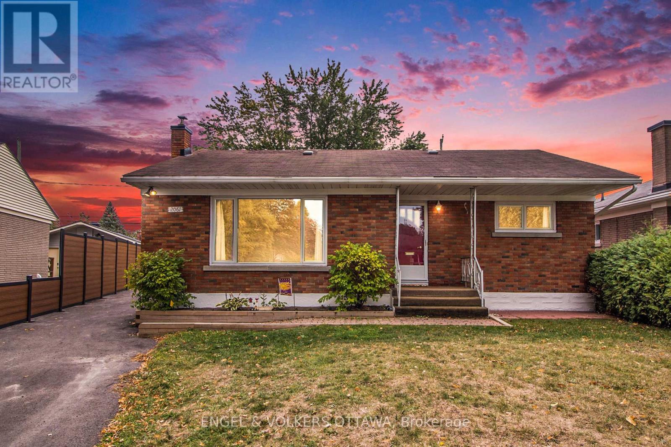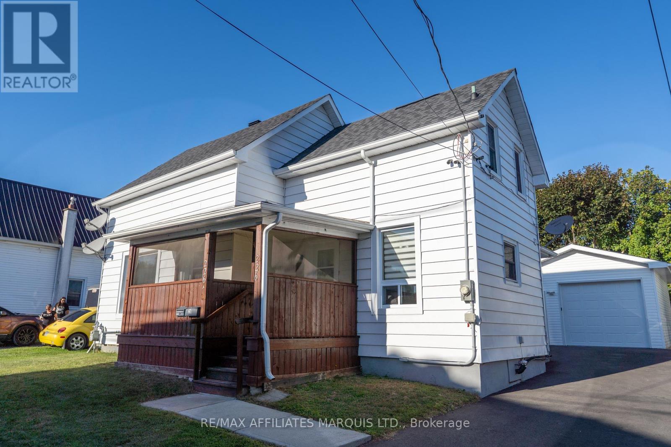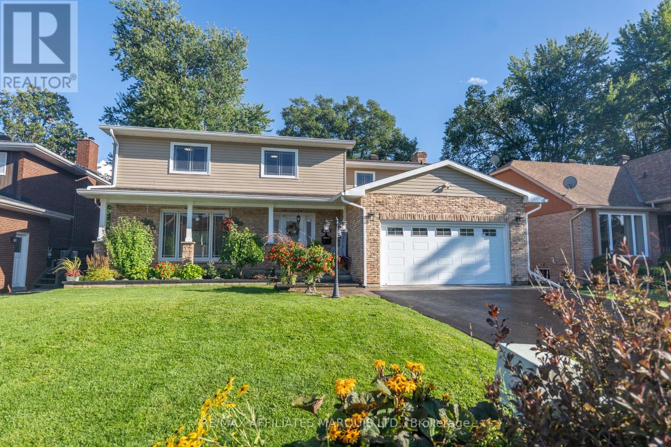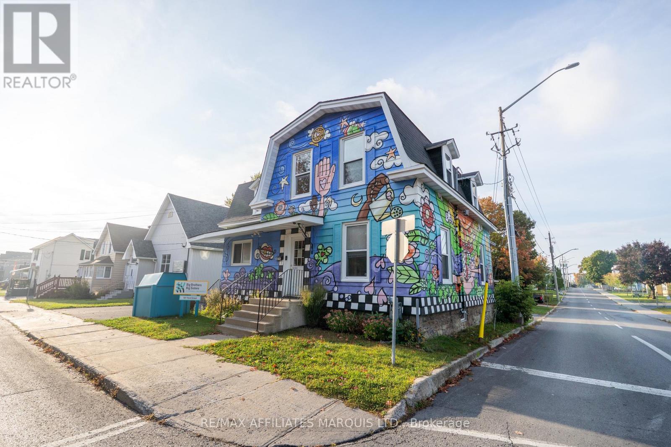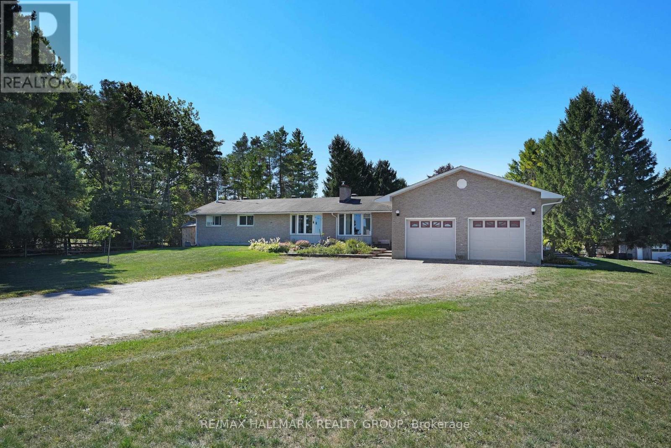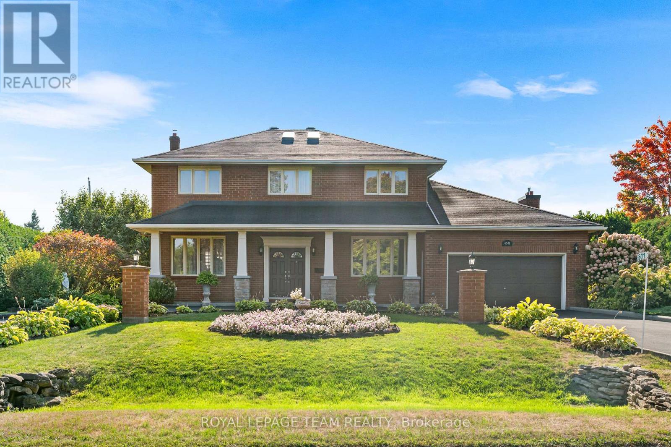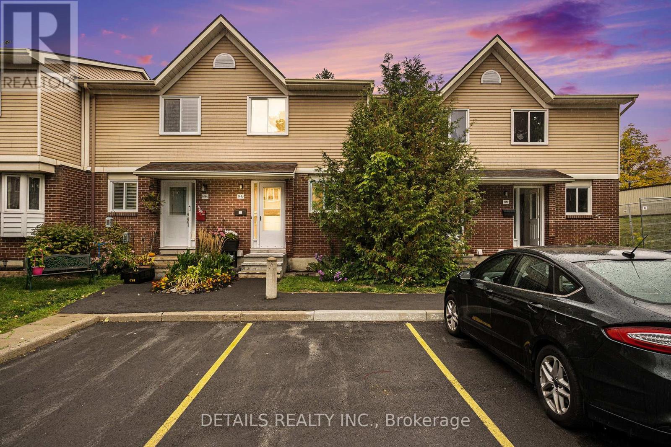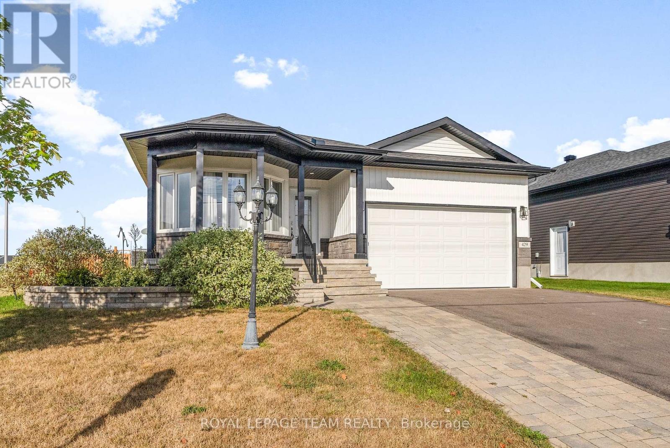1040 Capreol Street
Ottawa, Ontario
METICULOUS! Discover the perfect family home nested in the neighbourhood of Orleans situated on a corner lot. Living spaces offers unparalleled tranquility with breathtaking front view. (3+1) 4 bedroom detached home features interlock walkway to wide foyer & entrance from the garage. Designed to accommodate a growing or multigenerational family. Pride of ownership prevails in this stunning home! Outdoor surrounded by interlock and lush garden front and back. Family oriented in the heart of Orleans. Extremely well cared and upgraded. Offers an excellent living space. This stunning home is bright and has an open concept layout with lots of natural lights. Oak and hardwood floor. Open concept formal living & dining room illuminated by pot light fixtures. Family room offers a cozy gas fireplace overlooking the backyard. Sleek finishes, and a breakfast nook overlooking a private backyard oasis. The kitchen features a beautiful backsplash, all stainless steel appliances, solid wood cupboards, and plenty of large cabinet space and counter space, as well as a granite counter with a double sink. Perfect for families seeking a high quality living space. Sliding patio door to fully fenced, wide yard. The backyard has a gorgeous interlock stone patio, and is spacious ideal for entertaining. The second floor has a primary bedroom with a walk-in closet and 3 piece ensuite bath and 2 other generous sized bedrooms. Fully finished basement offers an office, an additional large bedroom, full bath, laundry room, a good storage room, an ideal recreational space. Ideal for extended family, guests, or creating the ultimate entertainment hub. Conveniently located within walking distance to grate ranking schools, parks, public transit & shopping centers. 24 hr notice required, property is tenanted. Don't miss out on this opportunity and book your showing! (id:28469)
RE/MAX Affiliates Realty Ltd.
709 - 242 Rideau Street
Ottawa, Ontario
Flooring: Tile, Flooring: Mixed, Welcome to this spacious Corner unit 1 bedroom+ 1 Den condo at Downtown Ottawa condo(740 sq ft) . just a short walk to Rideau Center, Parliament Hill, University of Ottawa,the Byward Market and the Transitway. Gorgeous kitchen with stainless steel appliances and breakfast bar are adjacent to the open concept living room. Retreat to your private sanctuary & unwind on a large balcony.Convenient in-suite laundry Amenities . Master bedroom offers closets and big window. 2nd bedroom with 3 windows offers versatility--can be used as home office, guest room, or cozy reading nook. The underground parking & storage unit is conveniently situated across from the elevator door, ensuring easy access to your vehicle.Enjoy the gym,swimming pool & the amazing 24-hour concierge service. Condo fees include Heat & AC. Perfect for young professionals, students or savvy investors. (id:28469)
Right At Home Realty
204 Cooks Mill Crescent
Ottawa, Ontario
Steps from Boothfield Park and facing peaceful green space, this stunning 3800+ sqft home sits in one of Riverside Souths lowest-density communities. A short walk takes you to the newly opened LRT terminal and the upcoming Riverside South Town Centreconvenience and tranquility in one perfect location. The spacious main floor welcomes you with a grand foyer and an open-concept living/dining area. A huge kitchen offers abundant cabinetry, granite countertops, a breakfast nook, and a built-in workstation. The main level also features a large family room with a cozy fireplace, and a versatile den that can serve as an office or fifth bedroom. Upstairs, a hardwood staircase with iron rod spindles leads to a bright loft and a large walkout balcony with views of the park. The four oversized bedrooms include a Jack-and-Jill bathroom for two, a guest suite with its own 3-piece ensuite, and an impressive primary retreat with fireplace, two walk-in closets, and a brand new 5-piece ensuite with dual vanities, a stand-alone tub, rainfall shower, and enclosed toilet. Over $120,000 in upgrades in the past 4 years: Interlock, patio, porch & flower beds (2021) Powder room update (2021) Backyard shed (2022) Rear deck (2023) New roof (2024) Renovated master ensuite (2024) New fence (2024) Additional updates include upgraded lighting, energy-saving blinds, premium curtains, smart thermostat, and built-in closet organizers. Generous storage is found throughout the home. The unfinished basement offers endless potential for customizationhome theater, gym, extra bedrooms, or even an in-law suite. If youre looking for size, space, upgrades, and a prime locationthis home has it all. (id:28469)
Right At Home Realty
1619 First Street E
Cornwall, Ontario
"Fall in love with your dream home this season." This 3 bedroom, 2 bath side-split delivers comfort, versatility and the ideal space separation. Upstairs bedrooms are tucked away from the main-level bustle of daily household activities. The large cozy basement with fireplace and 4pc bath, is ideal for relaxing. A second lower level, still lit with natural light and big windows, offers storage, utility and bonus space. The updated kitchen is sleek and practical, with patio door walkout to the yard. Enjoy the rear sunroom, hot tub, and raised deck overlooking a private fenced yard with gardens, flowering crabapple, shed, and open play space. Carport and deep drive provide ample parking. Situated in a desirable east-end pocket, close to parks, shops, amenities and the waterfront trail. This move-in-ready home is immaculately maintained. 48hr irrevocable. Book your showing today. (id:28469)
RE/MAX Affiliates Marquis Ltd.
2061 Vincent Street
Ottawa, Ontario
Rare Opportunity in Elmvale Acres! Discover 2061 Vincent, a charming mid-century detached bungalow that has been meticulously maintained and is priced to move. Nestled on a quiet, tree-lined street in the heart of Elmvale, this home offers the perfect blend of tranquility and convenience, just minutes from both hospitals, top-rated schools, abundant green spaces, and every amenity you could need. Step inside to find a bright and inviting living room with oversized north-facing windows, gleaming hardwood floors, two generously sized bedrooms, a full 4-piece bath, and a large eat-in kitchen with direct access to the fully fenced backyard. The lower level adds incredible versatility, featuring a cozy family room, laundry, abundant storage, and flexible spaces ready to adapt to your needs. With its tasteful updates, excellent condition, and prime location, this bungalow stands out as a rare find in one of Ottawa's most desirable neighborhoods. Refinished hardwood, updated doors, hardware, fixtures and casings. Modern HVAC and it is clean as a whistle! Some photos have been virtually staged. Don't miss your chance. Homes like this are seldom available and represent outstanding value. (id:28469)
Engel & Volkers Ottawa
226 Louisa Street
Cornwall, Ontario
Make money or save money with this property! This 3-bedroom home features a built-in 1-bedroom in-law suite, perfect for reducing your own costs or creating rental income. Just blocks from the College, its ideal for room rental or long-term tenants. A new heated, powered garage (2024), fresh paved drive, ample parking, fenced backyard, deck and sheds complete the package. The older structure boasts many valuable upgrades: new doors, several windows, rebuilt permitted porch, gas hot water tank, gas furnace, central A/C and convenient main-floor laundry. The living room has a cozy gas fireplace, while the eat-in kitchen offers abundant cabinetry and counters. The spacious in-law suite is on the main floor, fully equipped with appliances. Clean kept & well maintained! Stone storage basement. 24-hr irrevocable. Book today! (id:28469)
RE/MAX Affiliates Marquis Ltd.
1612 Grant Avenue
Cornwall, Ontario
This picture-perfect family home is located in the sought-after community of Riverdale. Celebrated for its leafy streets and welcoming vibe, this neighbourhood is unrivaled. Top-rated schools, a scenic park, splash pad, rink, tennis courts, and trails are all nearby, just steps from the river. The home itself checks every box. Its timeless character feel straight out of a classic family film. On the main level, find a spacious living room, a cozy family room with fireplace, a convenient powder room, open dining area, and an expansive modern kitchen. Todays buyer will love the oversized island, sleek cabinetry, and gleaming quartz counters. Upstairs, a four-piece bath and four generous bedrooms await, including a grand primary retreat with walk-in closet and spa-like ensuite. The finished basement adds a versatile rec room, storage, full bath, and guest bedroom. Outdoors, host in style with an in-ground pool and patio (hot tub rough-in). Storage sheds, a private fenced yard, double garage, and new asphalt driveway complete the package. 48 hrs irrevocable on all offers. Pre-sale inspection report available upon request. Call today for a private viewing! (id:28469)
RE/MAX Affiliates Marquis Ltd.
101 Third Street W
Cornwall, Ontario
Located in Cornwalls sought-after original square mile, this 1,976 sq ft 1.5-storey structure offers exceptional versatility. Formerly a residence, the property has been converted into office space for a community agency and is tucked into a charming historic pocket just behind Trinity Church. Enjoy the convenience of being a short walk to Pitt Streets shops and restaurants, and only blocks from the waterfront at Lamoureux Park.The property includes on-site parking and benefits from CBD zoning, which allows for a wide range of uses, from professional offices (law, therapy, chiro, massage) to personal services (aesthetics, salon, spa). For those with a vision, the layout also provides potential to be converted back into a dwelling, making it an attractive option for both end-users and investors. A rare opportunity to own a flexible property in one of Cornwalls most central, character-filled locations. 72hrs irrevocable. Book your showing today! (id:28469)
RE/MAX Affiliates Marquis Ltd.
5758 Third Line Road N
Ottawa, Ontario
Country Bungalow with In-Law Suite & Massive Workshop Space 25 Mins to Ottawa!! This versatile 4-bedroom bungalow on a private 2-acre lot is ideal for multigenerational families, hobbyists, or collectors needing SERIOUS space. Inside, a welcoming foyer opens to a grand dining room with 10-ft ceilings - perfect for entertaining the largest of families. The main level offers a bright country eat-in kitchen with rear yard access, cozy living room with wood-burning fireplace, 3 spacious bedrooms, and full bath.The lower level adds flexibility with a family room, full bathroom, office/den, and abundant storage. For extended family, the above-ground in-law suite features its own entrance, sun-filled great room with 10-ft ceilings, compact kitchen, spacious bedroom, full bath, and convenient access to shared laundry.Car enthusiasts and collectors will love the oversized 24 x 24 garage with 11-ft ceilings plus dedicated office space with outside access. A true standout is the 55 x 35 workshop (heated slab), ideal for vehicles, equipment, or creative projects. Additional outbuilding offers even more dry, secure storage or workshop potential.With ample living space, multiple gathering areas, and unmatched workshop capacity, this country property offers a rare opportunity for both family and lifestyle just 25 minutes from downtown Ottawa. (id:28469)
RE/MAX Hallmark Realty Group
6501 Wellwood Street
Ottawa, Ontario
Located in the prestigious Orchard View Estates, this custom-built home sits on a spacious & private corner lot of approximately 0.5 acres, surrounded by mature cedars and backing onto a serene park. Beautifully landscaped, the property boasts year-round charm w/ Magnolia, Macintosh, & Mini Maple trees. Outdoor living is elevated with a tranquil water feature in the rear yard, a cozy gazebo & grilling area, a garden shed, & a semi-circle laneway that leads to a double garage w/ front, side, & inside entries. Inside, the main floor features a thoughtfully designed layout, complete with a dedicated office, a 3-piece bathroom, & a convenient laundry room. The expansive kitchen includes a centre island & bar area, flowing seamlessly into a welcoming family room warmed by a gas fireplace. For entertaining, enjoy a formal dining room. Oak hardwood flooring and herringbone detailing in the elegant living room add timeless sophistication. Upstairs, the primary bedroom offers a walk-in closet and a stylish 4-piece ensuite. A luxurious 6-piece main bathroom, complete with heated floors for year-round comfort, serves the additional bedrooms, one of which has been transformed into an expansive walk-in closet. The finished basement offers exceptional additional space, featuring a second home office, a recreation room, ample storage, a cold storage area w/ a pantry/cantina, ideal for stocking up, & a relaxing sauna, perfect for unwinding after a long day. Additional features include: Generac Generator (2023), Roof Anterior (2020) Rear (2001), Furnace (2005), A/C (2023), Wood Windows (1984) with cladding (2000), Skylights (2024), Asphalt (2022), Septic emptied (May 2025), Hydro One (2024): $1,230, Enbridge Gas (2024): $1,950, Enercare HWT & Furnace Maintenance (2024): $870. Experience the perfect blend of space, craftsmanship, privacy, and natural beauty in this remarkable home. Don't miss the 360 iGuide tour. See attachment for additional information. 24 hrs irrev on all offers. (id:28469)
Royal LePage Team Realty
9 - 144 Valley Stream, Unit D Drive
Ottawa, Ontario
Welcome to this charming 2-bedroom townhome with no rear neighbours offering privacy, comfort, and great value at just $370,000 (yes, thats correct!).The inviting living and dining area features beautiful hardwood floors, perfect for both everyday living and entertaining. Upstairs, youll find two generously sized bedrooms, while the finished basement rec room adds valuable extra space for relaxation, a home office, or hobbies.This home is a smart choice for first-time buyers, those looking to downsize, or anyone seeking a forever home with reasonable condo fees and a worry-free lifestyle.Located close to shopping, transit, schools, and amenities, everything you need is right at your doorstep. Book your showing today opportunities like this dont last long! (id:28469)
Details Realty Inc.
429 Gillan Road
Renfrew, Ontario
Welcome to 429 Gillan Road, a modern bungalow built in 2021, located in a sought-after neighbourhood in Renfrew. This well-designed home features 2 bedrooms and 2 bathrooms on the main level, along with a full unfinished basement that includes a rough-in for a third bathroom, offering plenty of room to expand and customize to suit your needs. The light-filled interior provides a comfortable and functional layout, with open living spaces that connect easily to the outdoors. Step out onto the back deck or relax on the front porch to enjoy the property's setting. This property features an in lawn sprinkler system. Situated close to local shopping, schools, and services, this property also offers quick access to the highway for commuters. With a modern build, practical features, and excellent location, this home is an ideal opportunity in Renfrew. (id:28469)
Royal LePage Team Realty

