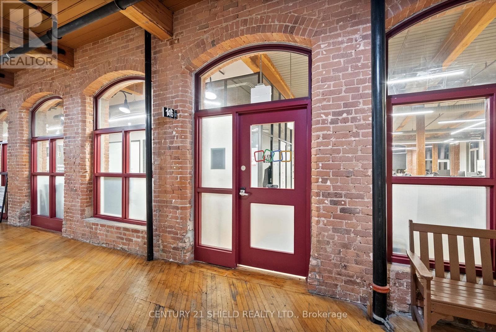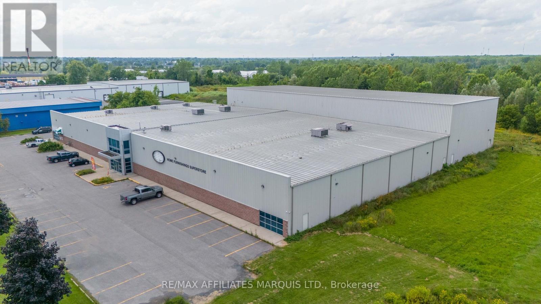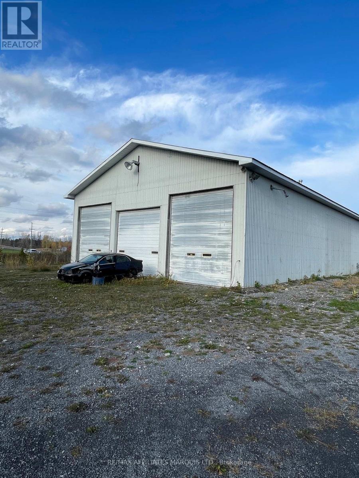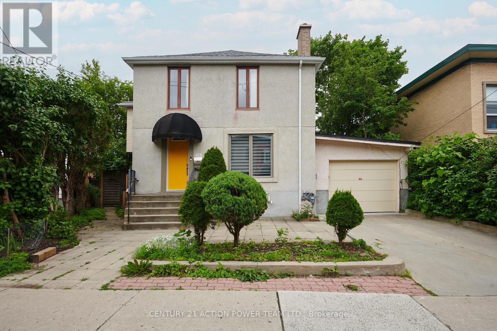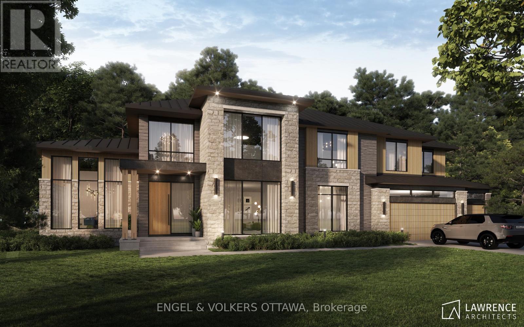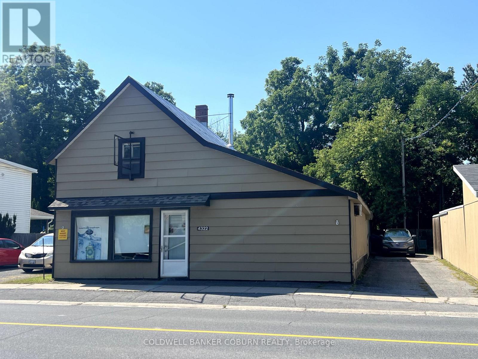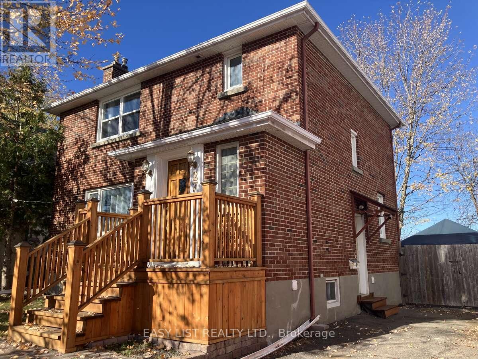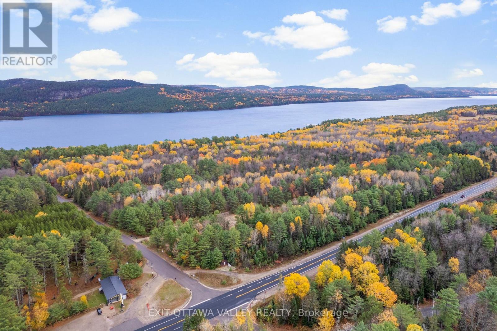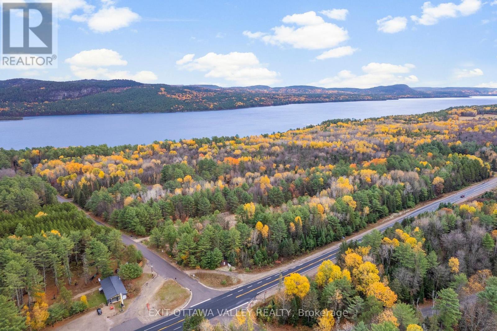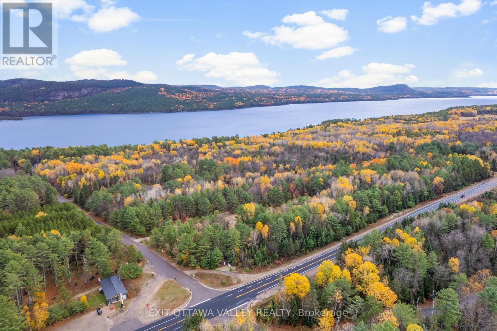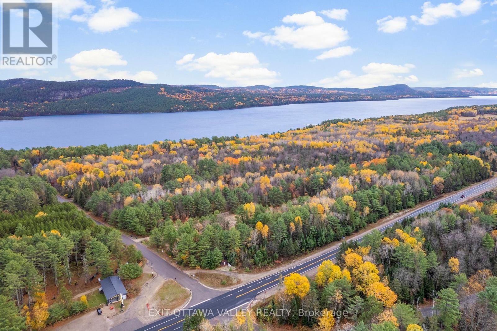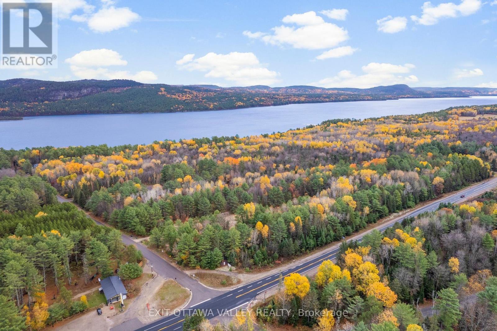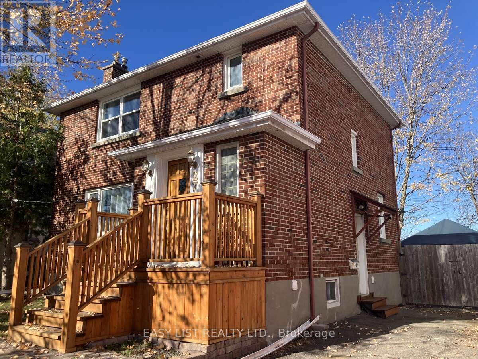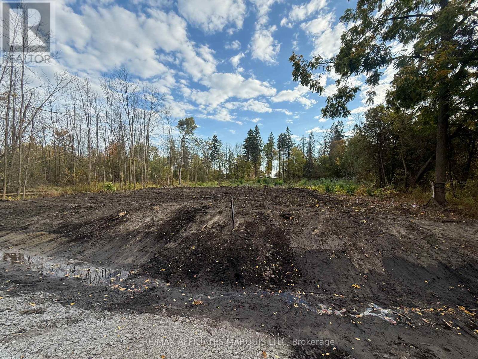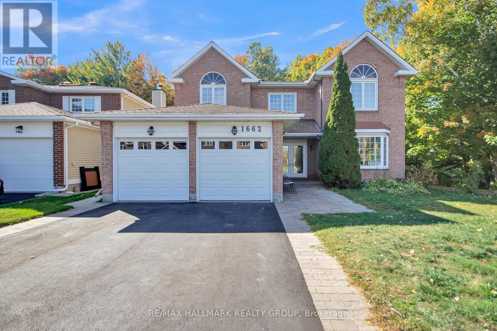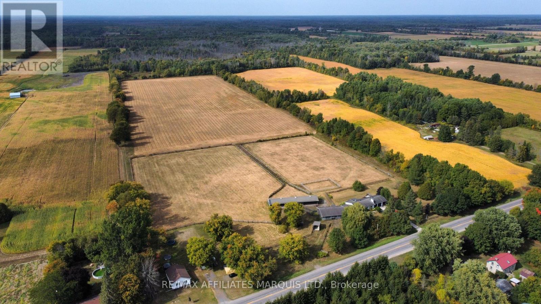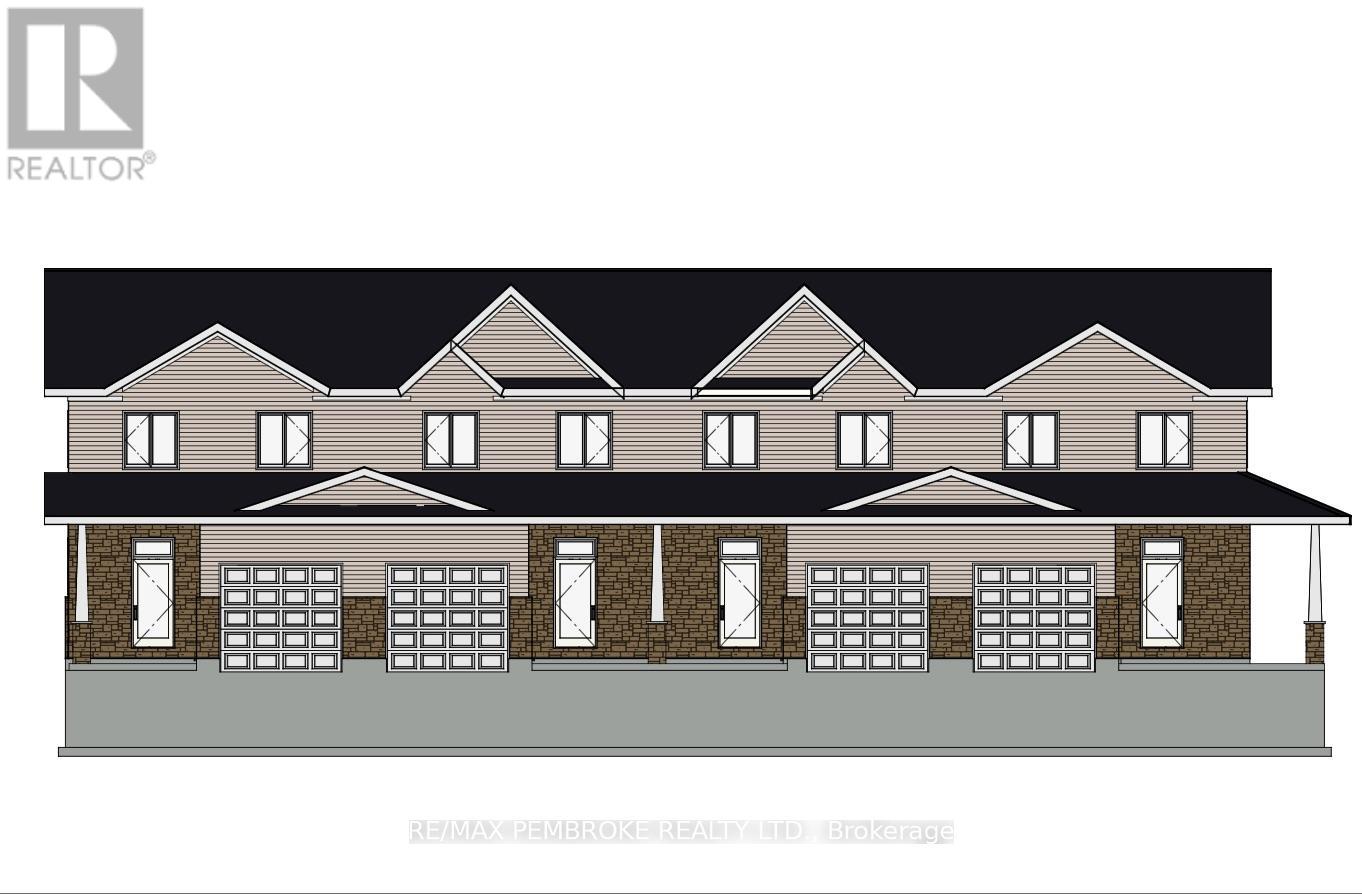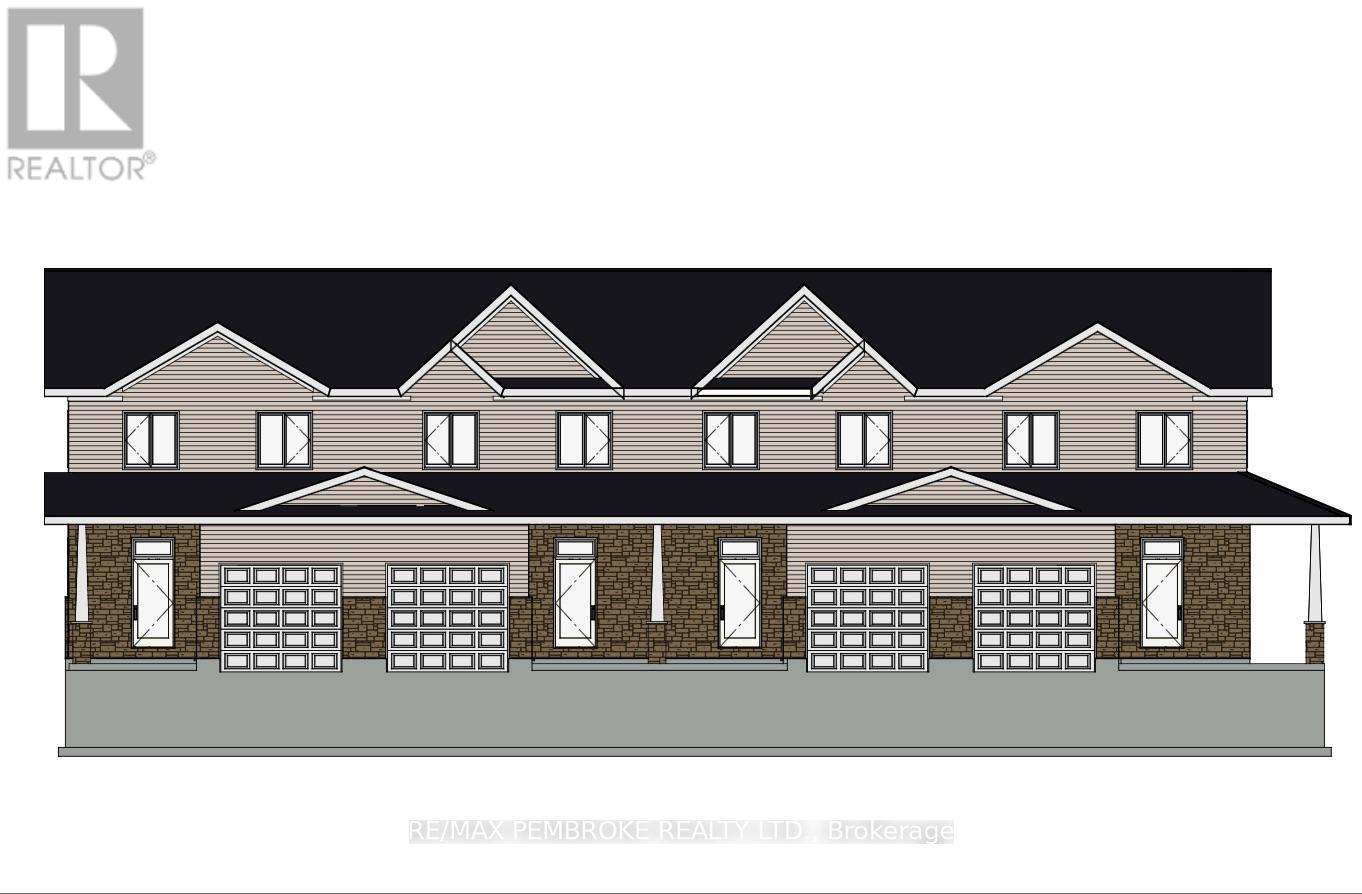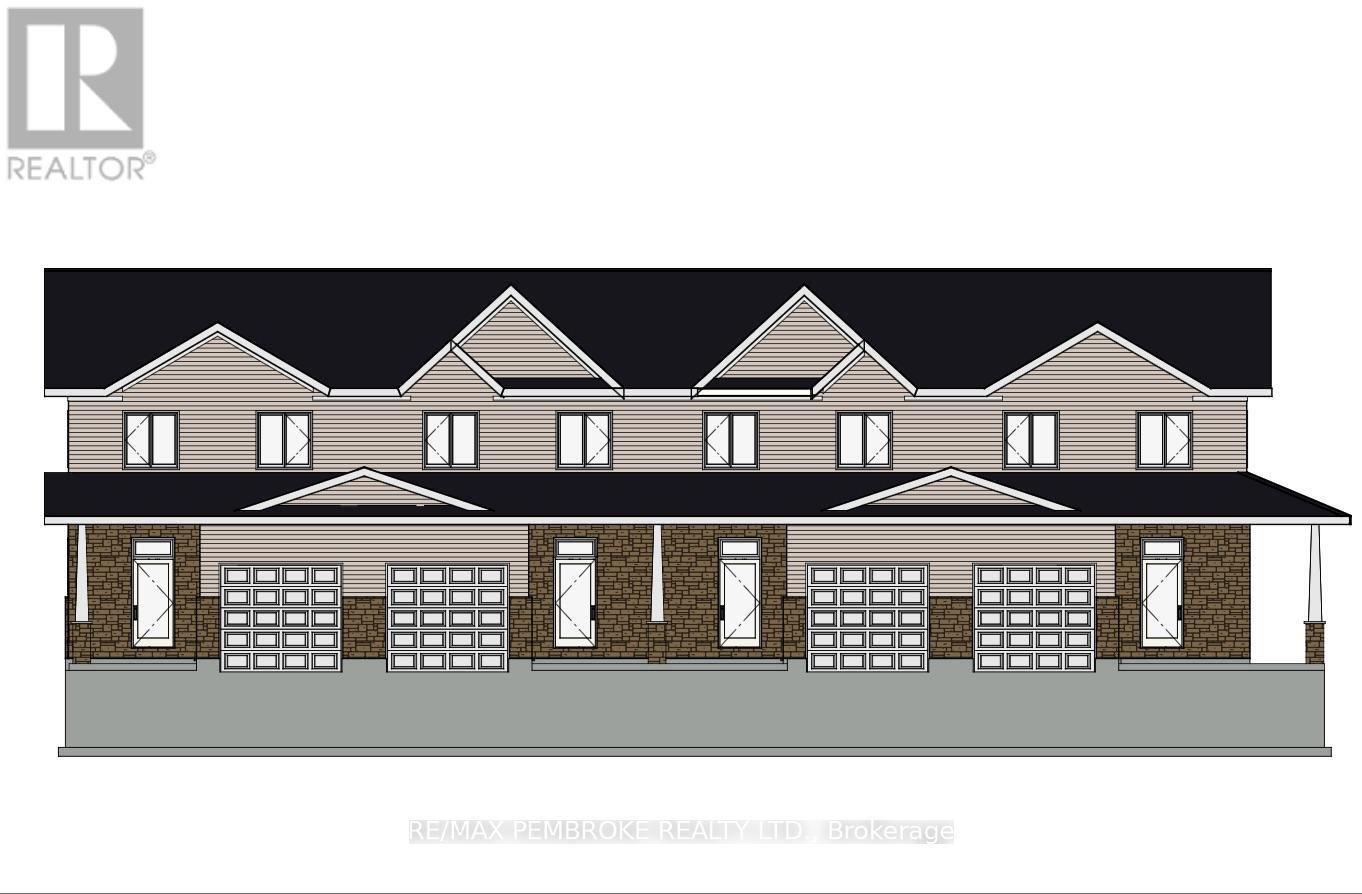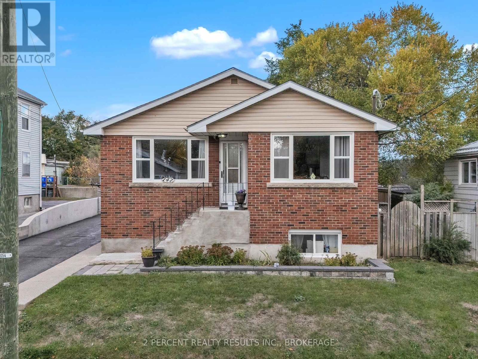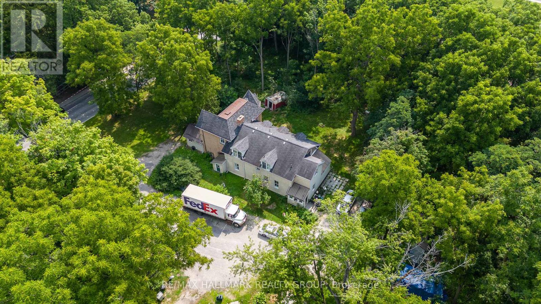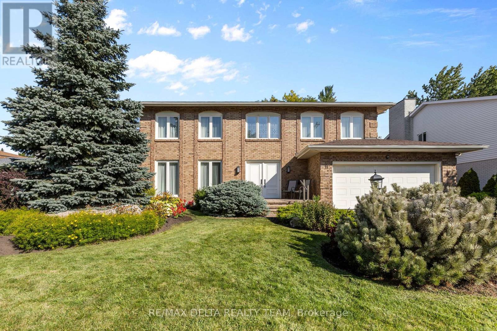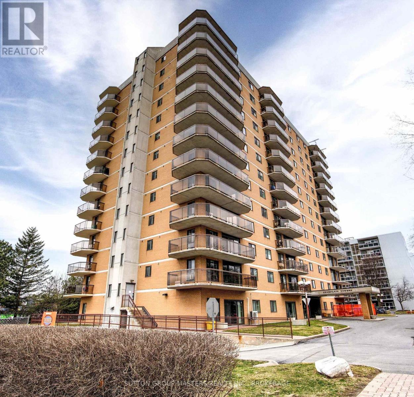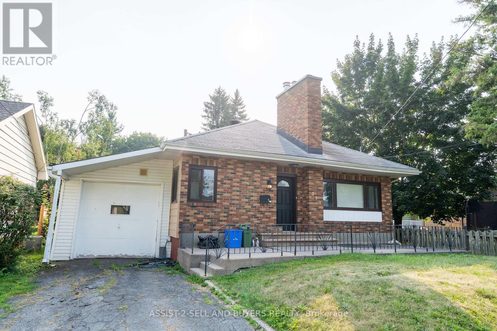116 - 705 Cotton Mill Street
Cornwall, Ontario
Welcome to 705 Cotton Mill Street, Unit 116 - an exceptionally rare 7,400 sq ft executive office offering in the historic Cotton Mill District overlooking the St. Lawrence River. This stunning industrial-chic commercial space features expansive bright windows, exposed brick walls, original timber beams and soaring ceiling heights, creating a sophisticated, modern and highly professional atmosphere. Currently occupied under a fully net lease by a single long-term tenant, the floor plan consists of multiple self-contained private offices, a prominent open-concept reception/showroom area, a large fully equipped kitchen and staff lounge, boardroom-capable zones, and generous storage or flex space. The unit is presently configured as five combined suites seamlessly utilized as one - offering exceptional flexibility for an owner-operator or investor. A future purchaser could easily reconfigure or subdivide the premises to operate their own business in one section while leasing the remainder to additional professional tenants for supplemental income. The building is home to an elite roster of established businesses including medical, dental, legal, media, chiropractic and wellness professionals, reinforcing its reputation as one of Cornwall's most prestigious commercial addresses. With direct water views, high visibility, ample parking, and the character only the Cotton Mill district can offer, this opportunity delivers the ideal fusion of heritage charm, modern infrastructure, and long-term investment upside in one of the city's most desirable and sought-after professional environments. (id:28469)
Century 21 Shield Realty Ltd.
1360 Marleau Avenue
Cornwall, Ontario
From 5,000 sq ft to 25,000 square feet of available retail space. The annual rental rate is $15.00 per sq ft per annum on a fully net to the Landlord basis. Operating costs are extimated at $4.90 per sq ft per annum (subject to confirmation from Landlord). The space is a modern fully airconditioned building, with high ceilings, grade level entrance, and demised to suit your needs with separate wahsrooms. The total building area is 58,000 +/- sq ft. Other tenants include a retail furniture store and a childrens entertainment centre. (id:28469)
RE/MAX Affiliates Marquis Ltd.
75 Dickinson Drive
South Stormont, Ontario
The subject building is a single story wood frame garage built in the 1990's which is 6,000 sq ft with a 19 ft ceiling height, concrete floor slab, 4 grade level garage doors. The building is heated 3 suspended gas furnaces and forced air heat in office. The lot size is 150' x 350' or 1.2 acres. The site is level and most of the site is covered with gravel. Exellent location near Highway 401 exit (id:28469)
RE/MAX Affiliates Marquis Ltd.
58 Vaughan Street
Ottawa, Ontario
A New Edinburgh GEM! 4 beds, 3.5 Baths. Charming 2 Storey Home w/Garage + Laneway (2 parking). Welcoming Foyer. Kitchen w/Quartz Counters, Plenty of Cupboards + Appliances. Main Level Living Rm w/Cozy Gas Fireplace. Separate Dining Room Opens to an Entertaining Sized Deck & Large Fenced Well Manicured Private Yard. Separate Side Entrance Opens up to a Separate Hallway Leading to a Conveniently Located Den/Office w/Storage, Large Window & Handy 2pc Bath. Gleaming HWD Floors. Primary Bedroom w/newer ensuite bath. 3 more Bedrooms House the 2nd Level & Share the Bathroom. Lower Level w/Additional Kitchen a Rec rm + a 3pc Bath. High Efficiency Furnace & Central Air. 2 fireplaces. Close to Everything Imaginable Including Best Schools, Shops, River/Parks, Bike Paths, Byward Market, Places of Worship etc. NO cats (allergies), certain small dogs may be accepted, NO SMOKING. (id:28469)
Century 21 Action Power Team Ltd.
428 Ashbee Court
Ottawa, Ontario
A stunning 5,000 square foot Triform Construction luxury home is set to be built in sought-after Manotick Estates, offering the perfect blend of elegance, comfort, and convenience. Designed with meticulous attention to detail, the residence will feature high-end finishes throughout, including custom cabinetry and premium flooring. Expansive windows will flood the open-concept living spaces with natural light, while soaring ceilings and sophisticated architectural elements will create an atmosphere of refined luxury. This exceptional home promises a lifestyle of unparalleled quality in a prestigious and well-established community. While this floor plan is available, buyers still have the flexibility to personalize the design and choose all interior and exterior finishes to suit their style. (id:28469)
Engel & Volkers Ottawa
4322 County Road
South Dundas, Ontario
BUILDING WITH STORE FRONT. LOT ACROSS STREET INCLUDED. BUSINESS AND FIXTURES CAN ALSO BE PURCHASED. BUSINESS CONSISTS OF A RAW DOG FOOD BUSINESS WITH A STORE FRONT OPEN TO YOUR IMAGINATION. LOT ACROSS STREET GIVES AMPLE PARKING (id:28469)
Coldwell Banker Coburn Realty
271 Mcarthur Avenue
Ottawa, Ontario
For more information, please click Brochure button. Commercial/Residential Traditional Mainstreet (TM) soon to become MS1 H(20) zoned lot hosting a ready to live-in, well maintained and charming 2-floor detached brick house allowing multiple usages & a construction up to 20m high or 6-floor bldg. Property is located 5 mins from downtown Ottawa. An ideal property for professionals & investors who want to 1) use it as a home/office combination, 2) use it as a 1 or 2 unit rental with central utilities (can be sold furnished as an option), 3) use it partially or 100% commercially or 4) invest in it to convert it into a development project of up to 6 floor high building. Property has an easy access to the citybus, cycling paths, schools, shopping malls, restaurants, Queensway, hospitals, arena, & the bridges to the province of Quebec. This large 2 bedroom with an unregistered basement home office has been rented profitably since 2005. The property is recovered with hardwood, ceramic & laminated floors. The basement home office suite has been rented for 20 years as an opened concept autonomous studio with its kitchen equipped with full size fridge and self/easy clean stove, 3 piece washroom & dedicated house entrance and parking space. The property features a large 2-Tier deck Patio located in a fenced & treed backyard with no neighbour at the back, central A/C, 25 000 BTU gas fireplace, Oct 2022 high efficiency gas furnace owned for central heat /gas hot water tank owned, 2017 house roof. The potential gross rental income is approx. $45000/year with potential for revenue increase with no or a minimal investment. A detached shed on a foundation & with electricity has been used for cold storage and as a workshop since 2005 but could possibly be leveraged into a tiny house development project if desired. (id:28469)
Easy List Realty Ltd.
Part 12 Moose Avenue
Deep River, Ontario
Treed building lots on quiet Moores Road-minutes to Deep River and Hwy 17-with additional access to select parcels via Moose Avenue and Red Deer Trail. Choose from several wooded packages offering privacy, mixed hardwood/softwood cover, and natural high-and-dry building sites. Various size options available ( current lot map parcels are in the pictures). Year-round municipal road on Moores Rd; buyer to verify road status/maintenance on Moose Ave and Red Deer Trail. Close to the Ottawa River, beaches, boat launches, schools, and four-season trails. Ideal for a custom home, cottage-style retreat, or land bank. Buyer to confirm zoning, permits, and availability of utilities/services (id:28469)
Exit Ottawa Valley Realty
Part 7 Moores Road
Deep River, Ontario
Treed building lots on quiet Moores Road-minutes to Deep River and Hwy 17-with additional access to select parcels via Moose Avenue and Red Deer Trail. Choose from several wooded packages offering privacy, mixed hardwood/softwood cover, and natural high-and-dry building sites. Various size options available ( current lot map parcels are in the pictures). Year-round municipal road on Moores Rd; buyer to verify road status/maintenance on Moose Ave and Red Deer Trail. Close to the Ottawa River, beaches, boat launches, schools, and four-season trails. Ideal for a custom home, cottage-style retreat, or land bank. Buyer to confirm zoning, permits, and availability of utilities/services (id:28469)
Exit Ottawa Valley Realty
Part 9 Moose Avenue
Deep River, Ontario
Treed building lots on quiet Moores Road-minutes to Deep River and Hwy 17-with additional access to select parcels via Moose Avenue and Red Deer Trail. Choose from several wooded packages offering privacy, mixed hardwood/softwood cover, and natural high-and-dry building sites. Various size options available ( current lot map parcels are in the pictures). Year-round municipal road on Moores Rd; buyer to verify road status/maintenance on Moose Ave and Red Deer Trail. Close to the Ottawa River, beaches, boat launches, schools, and four-season trails. Ideal for a custom home, cottage-style retreat, or land bank. Buyer to confirm zoning, permits, and availability of utilities/services (id:28469)
Exit Ottawa Valley Realty
Part 11 Moores Road
Deep River, Ontario
Treed building lots on quiet Moores Road-minutes to Deep River and Hwy 17-with additional access to select parcels via Moose Avenue and Red Deer Trail. Choose from several wooded packages offering privacy, mixed hardwood/softwood cover, and natural high-and-dry building sites. Various size options available ( current lot map parcels are in the pictures). Year-round municipal road on Moores Rd; buyer to verify road status/maintenance on Moose Ave and Red Deer Trail. Close to the Ottawa River, beaches, boat launches, schools, and four-season trails. Ideal for a custom home, cottage-style retreat, or land bank. Buyer to confirm zoning, permits, and availability of utilities/services (id:28469)
Exit Ottawa Valley Realty
Part 5 Red Deer Avenue
Deep River, Ontario
Treed building lots on quiet Moores Road-minutes to Deep River and Hwy 17-with additional access to select parcels via Moose Avenue and Red Deer Trail. Choose from several wooded packages offering privacy, mixed hardwood/softwood cover, and natural high-and-dry building sites. Various size options available ( current lot map parcels are in the pictures). Year-round municipal road on Moores Rd; buyer to verify road status/maintenance on Moose Ave and Red Deer Trail. Close to the Ottawa River, beaches, boat launches, schools, and four-season trails. Ideal for a custom home, cottage-style retreat, or land bank. Buyer to confirm zoning, permits, and availability of utilities/services (id:28469)
Exit Ottawa Valley Realty
271 Mcarthur Avenue
Ottawa, Ontario
For more information, please click Brochure button. Commercial/Residential Traditional Mainstreet (TM) soon to become MS1 H(20) zoned lot hosting a ready to live-in, well maintained and charming 2-floor detached brick house allowing multiple usages & a construction up to 20m high or 6-floor bldg. Property is located 5 mins from downtown Ottawa. An ideal property for professionals & investors who want to 1) use it as a home/office combination, 2) use it as a 1 or 2 unit rental with central utilities (can be sold furnished as an option), 3) use it partially or 100% commercially or 4) invest in it to convert it into a development project of up to 6 floor high building. Property has an easy access to the citybus, cycling paths, schools, shopping malls, restaurants, Queensway, hospitals, arena, & the bridges to the province of Quebec. This large 2 bedroom with an unregistered basement home office has been rented profitably since 2005. The property is recovered with hardwood, ceramic & laminated floors. The basement home office suite has been rented for 20 years as an opened concept autonomous studio with its kitchen equipped with full size fridge and self/easy clean stove, 3 piece washroom & dedicated house entrance and parking space. The property features a large 2-Tier deck Patio located in a fenced & treed backyard with no neighbour at the back, central A/C, 25 000 BTU gas fireplace, Oct 2022 high efficiency gas furnace owned for central heat /gas hot water tank owned, 2017 house roof. The potential gross rental income is approx. $45000/year with potential for revenue increase with no or a minimal investment. A detached shed on a foundation & with electricity has been used for cold storage and as a workshop since 2005 but could possibly be leveraged into a tiny house development project if desired. (id:28469)
Easy List Realty Ltd.
Lot Pine Street
North Glengarry, Ontario
Dreaming of your perfect home in a quaint but vibrant community? Look no further!! This lot is conveniently located in the Northern tip of Maxville, Ontario, home to the Glengarry Highland Games! This little village has a big heart and is family friendly! The lot is tree lined with no rear neighbours, is just over half of an acre and is approximately one hour to Montreal and Ottawa with easy access to the 417. Road is currently being constructed to the lot. Natural gas available. Municipal water is available. Septic will be required. (id:28469)
RE/MAX Affiliates Marquis Ltd.
1662 Hunters Run Drive
Ottawa, Ontario
Beautifully appointed 4-bedroom, 4-bath home nestled on a rarely offered private ravine lot. Step into this elegant home as you're greeted by a beautiful oak staircase and grand foyer which sets the tone with sophistication and timeless design. The spacious, light-filled layout offers seamless flow between the principal rooms, ideal for both entertaining and everyday family living. The gourmet kitchen overlooks lush, treed views and opens to a serene backyard retreat with unmatched privacy. Upstairs, 4 generously sized bedrooms provide comfort and style, with a generous loft on the landing while the fully finished basement offers additional living space perfect for a teenage retreat or guests. A true gem combining luxury, privacy, and natural beauty, this home is one of a kind and rarely available in this sought-after location. Some pictures have been virtually staged. 24hr irrevocable on all offers. (id:28469)
RE/MAX Hallmark Realty Group
Lot County 21 Road
Augusta, Ontario
Discover the perfect blend of rural charm and natural beauty with this exceptional 42-acre parcel of land nestled in the heart of North Augusta, Ontario. Boasting approximately 50% fertile farmland, recently cultivated for corn cash crops, this property offers prime agricultural potential for hobby farmers or seasoned growers alike. The remaining 50% is lush woodland that borders the renowned Limerick Forest, providing a serene and private backdrop ideal for nature lovers, outdoor enthusiasts, or anyone seeking a peaceful retreat. Whether you're dreaming of building your country estate, starting a sustainable farm, or simply investing in a slice of Ontario's scenic countryside, this versatile property offers endless possibilities. Completion of severance to be done by the Seller prior to closing. Please have your agent book a showing prior to walking the land. See MLS X12485514 for listing including the house and outbuildings. (id:28469)
RE/MAX Affiliates Marquis Ltd.
72 Samantha Crescent
Petawawa, Ontario
*Not yet constructed and photos are of a similar model. This new version is approximately 2 feet wider than Legacy Homes' previous two storey townhome model.* This end-unit modern three bedroom, three bathroom townhouse is ideal for someone looking for quality finishes and style, whether to owner occupy or as an investment property. The durable vinyl plank flooring and custom cabinetry add a touch of luxury. This home offers the convenience of an attached garage, main floor powder room, and easy access to the backyard via the 8 x 10' deck just off of the dining room. The open concept main floor living space is filled with natural light thanks to large windows. The upper level is host to three bedrooms including a primary suite with 3 piece ensuite bathroom and walk-in closet, as well as an additional full bathroom. A laundry room with upper cabinetry and a large linen closet complete this level. The lower level has a spacious family room as well as a large storage area. This lovely home is close to Garrison Petawawa and a short commute to Highway 17 and CNL. (id:28469)
RE/MAX Pembroke Realty Ltd.
70 Samantha Crescent
Petawawa, Ontario
*Not yet constructed and photos are of a similar model. This new version is approximately 2 feet wider than Legacy Homes' previous two storey townhome model.* This modern three bedroom, three bathroom townhouse is ideal for someone looking for quality finishes and style, whether to owner occupy or as an investment property. The durable vinyl plank flooring and custom cabinetry add a touch of luxury. This home offers the convenience of an attached garage, main floor powder room, and easy access to the backyard via the deck just off of the dining room.The open concept main floor living space is filled with natural light thanks to large windows. The upper level is host to three bedrooms includinga primary suite with 3 piece ensuite bathroom and walk-in closet, as well as an additional full bathroom. A laundry room with upper cabinetryand a large linen closet complete this level. The lower level has a spacious family room as well as a large storage area. This lovely home is close to Garrison Petawawa and a short commute to Highway 17 and CNL. (id:28469)
RE/MAX Pembroke Realty Ltd.
68 Samantha Crescent
Petawawa, Ontario
*Not yet constructed and photos are of a similar model. This new version is approximately 2 feet wider than Legacy Homes' previous two storey townhome model.* This modern three bedroom, three bathroom townhouse is ideal for someone looking for quality finishes and style, whether to owner occupy or as an investment property. The durable vinyl plank flooring and custom cabinetry add a touch of luxury. This home offers the convenience of an attached garage, main floor powder room, and easy access to the backyard via the 8x10' deck just off of the dining room.The open concept main floor living space is filled with natural light thanks to large windows. The upper level is host to three bedrooms includinga primary suite with 3 piece ensuite bathroom and walk-in closet, as well as an additional full bathroom. A laundry room with upper cabinetryand a large linen closet complete this level. The lower level has a spacious family room as well as a large storage area. This lovely home is close to Garrison Petawawa and a short commute to Highway 17 and CNL (id:28469)
RE/MAX Pembroke Realty Ltd.
147 Fraser Street
Kingston, Ontario
147 Fraser is an investor's dream! This legal duplex has 3 bedrooms upstairs, with a kitchen, bathroom and laundry, as well as 3 bedrooms downstairs with a den, kitchen, 2 bathrooms and laundry. Bonus! The den could be converted into a third unit as it already has a kitchenette and standalone bathroom. The triple garage has been transformed into livable space too. It is being used by the current owners as a daycare space, but the possibilities are endless! This space is electrified and plumbed, with a large finished and open space, half bath, and kitchenette. While this property is currently a duplex, it has the potential to become 4 units - are you the right investor for this property? Plenty of parking, security gate, hot tub, jetted tub, and more! This property is located close to downtown, Highway 401, and the 3rd Crossing. With no rear neighbours, and located on a quiet street, you can easily see the appeal as a rental property or to live in one unit and rent the remainder of the house for cash flow. Updates include the brand new main floor kitchen (2025), newer windows and doors (3 yrs), shingles, furnace, AC, and water heater (all within the last 7-10 years). Come discover your next investment opportunity today! (id:28469)
2 Percent Realty Results Inc.
60 Drummond Street W
Perth, Ontario
Shovel Ready!! Prime Opportunity for Development: 25-Unit Apartment Building Site in Beautiful Perth!! Attention real estate investors and developers! We are excited to present a rare opportunity to acquire a FULLY APPROVED AND REGISTERED SITE PLAN for a 25-unit apartment building in the heart of the picturesque town of Perth. This prime property, nestled amid stunning landscapes, offers a unique chance to capitalize on the ever-growing demand for quality housing in this vibrant community. The approved site plan includes a contemporary design that harmoniously blends with the surrounding environment. With a mix of one-, two-, and three-bedroom units, this project is poised to cater to a diverse demographic, from young professionals to families seeking a tranquil lifestyle. The design prioritizes open spaces and ample natural light, ensuring a welcoming atmosphere for all residents. Additionally, the site's registration against the title provides a secured foundation for the development process. Interested parties can commence construction without delay, further enhancing the investment's potential for a quick turnaround. This property boasts two income-generating duplexes at 60Aand 60B, providing not only stable tenant occupancy but also attractive cash flows. Total Annual Gross Income: $65,328. Reliable Cash Flow: Existing duplexes create consistent cash flow, allowing coverage of holding costs during the pre-construction phase, Improved Financing Metrics: Strong net yields at the duplex level fortify financing potential, including phased development strategies. In summary, this shovel-ready project generates a robust gross income of $65,328 with a manageable expense footprint of $21,503, leading to a substantial net income of $43,825 in 2024. With immediate development possibilities and financing advantages.Don't miss out on the chance to be part of Perth's transformation. (id:28469)
RE/MAX Hallmark Realty Group
11 Garand Place
Ottawa, Ontario
Making its market debut! Welcome to this well-maintained, custom-built home offering 5 bedrooms and 4 bathrooms, perfectly located just minutes from the Ottawa Hospital and CHEO. Situated on a quiet cul-de-sac street with a spacious double-car garage, this home is ideal for growing families or multi-generational living. Step inside the large, grand foyer that leads into a generously sized formal living and dining room-perfect for entertaining guests or hosting family gatherings. The heart of the home is the expansive kitchen featuring abundant counter space, stainless steel appliances, a separate walk-in pantry, and a bright breakfast nook with direct access to the backyard. Convenience meets function with main floor laundry and easy access to the fully fenced backyard, complete with a patio section and green space, ideal for outdoor entertaining or relaxing. Upstairs, you'll find four well-appointed bedrooms, including a spacious primary suite with a private ensuite bath, plus a full main bathroom to complete this level. The fully finished basement adds even more living space with a fifth bedroom, a large recreation room, ample storage, and utility space. Don't miss a chance to view this spectacular home! (id:28469)
RE/MAX Delta Realty Team
1004 - 257 Bath Road
Kingston, Ontario
Wonderful, well-maintained building in the heart of the west end-just a short stroll to all the essentials: grocery stores, drug stores, Canadian Tire, and much more. This 10th-floor unit faces west, offering plenty of afternoon sunshine and lovely views. Inside, you'll find tasteful updates throughout, an electric fireplace, and an ensuite bath-simply move in and enjoy. The building features underground and visitor parking, indoor and outdoor pools, a sauna, gym, and card room. You'll love calling this place home! (id:28469)
Sutton Group-Masters Realty Inc.
310 Westmoreland Avenue
Cornwall, Ontario
Located in the heart of Riverdale, this solid brick bungalow offers a rare opportunity for buyers looking to invest in a highly sought-after neighbourhood. The home sits on a generous lot surrounded by mature trees and is just a short walk to Riverdale Park and both elementary and high schools a fantastic location with long-term upside. While the home requires some updates, some key improvements have already been made, including: A second full bathroom added in the basement New main floor bathroom New natural gas fireplace in the living room New kitchen flooring and a new colonial-style front door and patio door leading to a large 20' x 20' deck. City-repaired sewer lateral with all cast iron replaced by ABS plumbing. The layout includes a cozy (but not eat-in) kitchen near the dining and living area, where you can enjoy the fireplace. The basement features a rec room, a fourth bedroom, and a newer 4-piece bathroom offering flexible space for future renovation. This property is ideal for anyone wanting to make make a good home into their vision in an established neighbourhood. Let's get you into this home. (id:28469)
Wheeler Smart Choice Realty Brokerage

