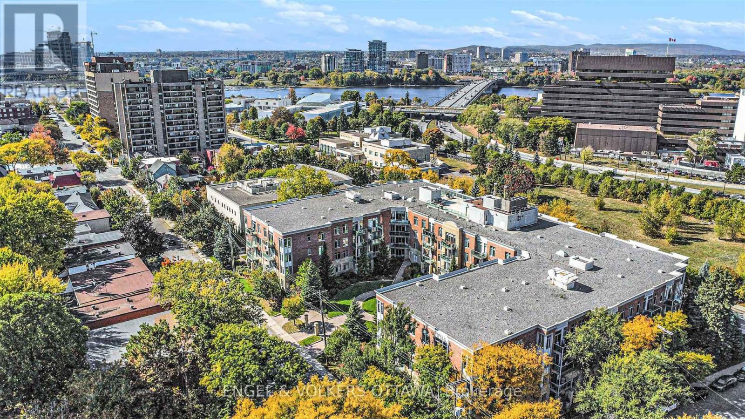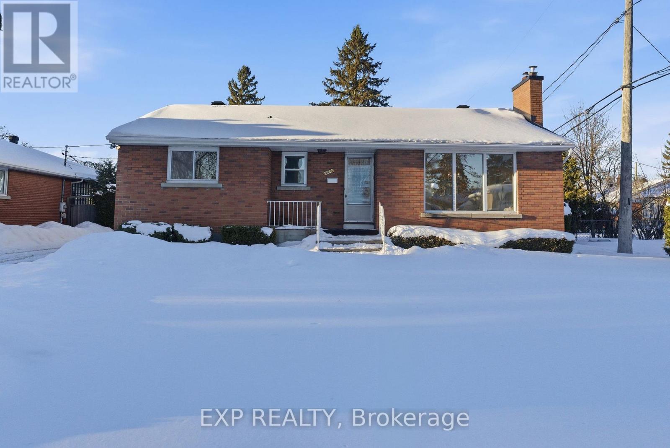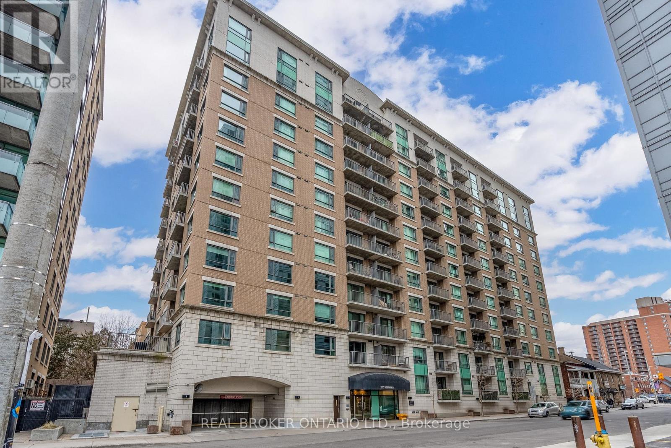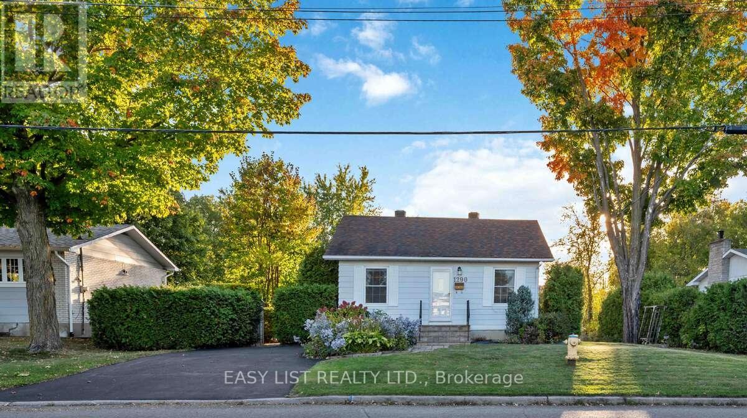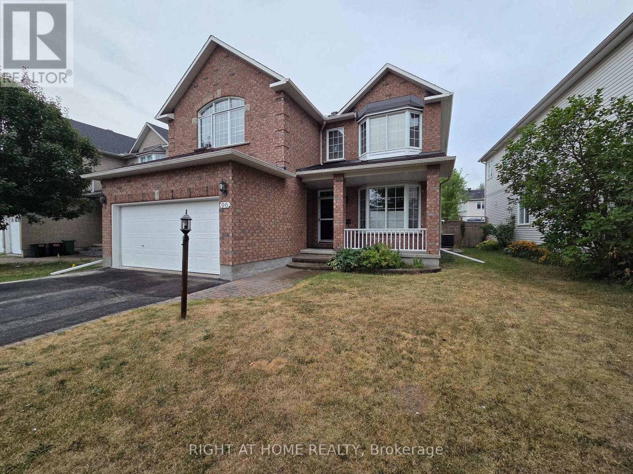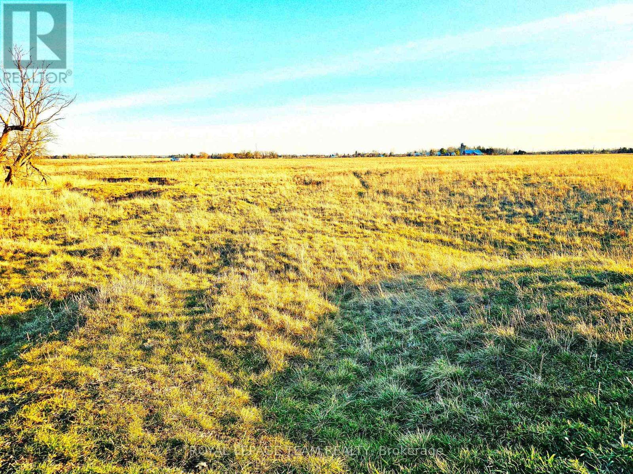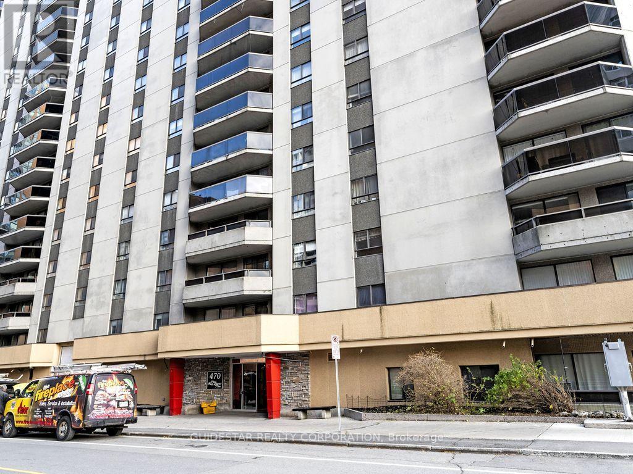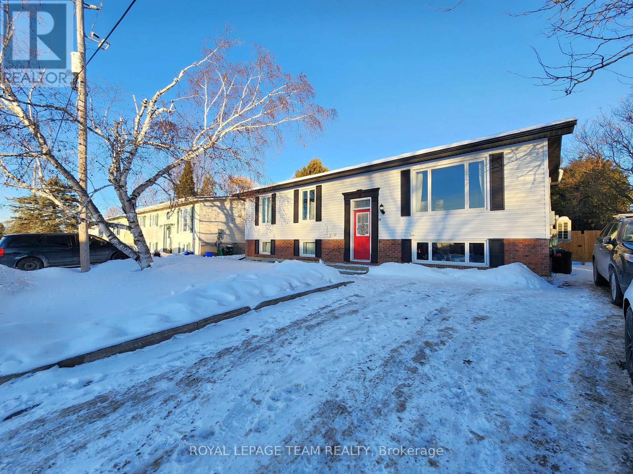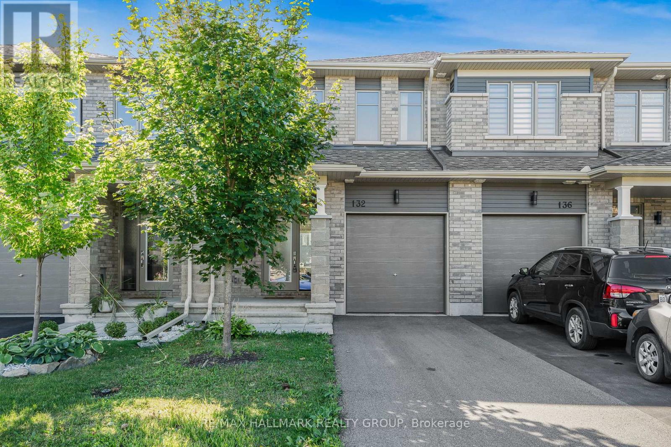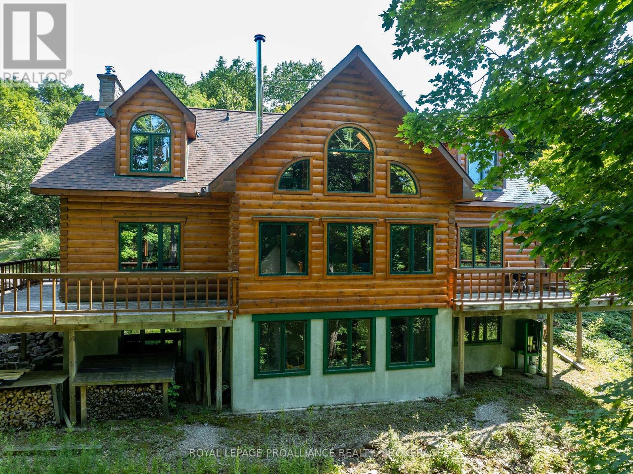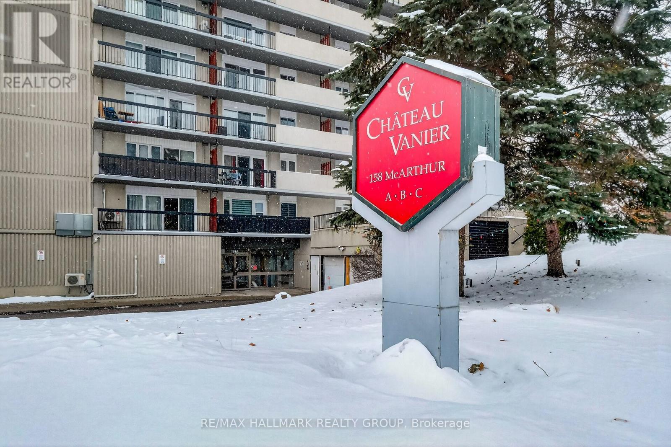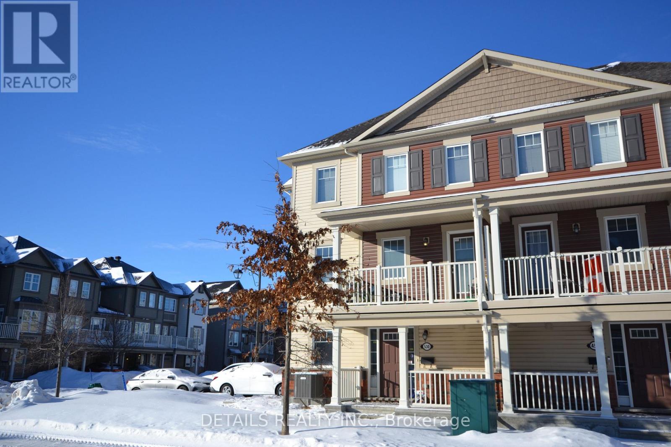313 - 205 Bolton Street
Ottawa, Ontario
Welcome to Sussex Square, where sophistication meets lifestyle in the most tranquil part of Lowertown. Surrounded by embassies, green spaces, and the historic charm of old Bytown, this exceptionally managed building offers a rare opportunity to live in one of the city's most desirable locations. Just minutes by foot to Global Affairs Canada, Parliament Hill, New Edinburgh's Stanley Park, and the banks of both the Ottawa and Rideau Rivers, the convenience is unparalleled. 205 Bolton makes a striking impression with its high curb appeal and beautifully maintained grounds, including a serene water feature and inviting common spaces. Residents enjoy access to a refined main lobby, a welcoming social lounge with kitchen and patio, a rooftop terrace with barbecues and sweeping views of Parliament Hill, as well as a top-tier fitness centre. With three elevators, secure underground parking, well-lit locker rooms, bike storage, and thoughtful building management, every detail has been considered to elevate the experience of home. This particular one-bedroom has oversized windows, soaring nine-foot ceilings, and one of the most appealing layouts in the building with 760 sq ft as per builder plans (Arcadia model). The private balcony is a perfect retreat, while the spacious primary living area has room for home office or creative space. The modern kitchen is accented with granite counters and blends seamlessly with the open living area, complete with hardwood floors, and in-suite laundry. The home also includes an oversized underground parking space and a dedicated storage locker for added convenience. With heat and water included in the monthly maintenance fees and the status certificate already ordered, this residence presents a turn-key opportunity to embrace the best of downtown living in an elegant and well-appointed setting. New stove and dishwasher w fresh paint. Parking space #88. Locker #A-171. Select images have been virtually staged for illustrative purposes. (id:28469)
Engel & Volkers Ottawa
2243 Miramichi Street
Ottawa, Ontario
Enjoy the fantastic location of 2243 Miramichi Street in the desirable Kenson Park, located just a minute off the 417 and less than a kilometer to Algonquin College, College Square and Iris Station. Situated on an oversized 61x115 lot the property is fantastically landscaped and hosts 3 bedrooms and 1 bathroom upstairs with a large bonus room that can also be a bedroom downstairs. Lots of upgrades completed throughout: new bathroom, refinished hardwood floors, new kitchen floor, trim, paint, updated electrical and basement floor. Substantial zoning changes have now placed this under NH3 zoning. Buyer to complete their own due diligence. Owner has drawings for a Secondary Dwelling Unit and are available to qualified buyers. (id:28469)
Exp Realty
308 - 200 Besserer Street
Ottawa, Ontario
This bright and spacious 1 bedroom + den condo WITH PARKING/LOCKER is located right in the heart of Ottawa. Literally steps from everything the city has to offer, you'll never be far from what you need to enjoy downtown living. This 745 sq/ft unit features a large den, perfect for an office, hardwood throughout, enclosed private balcony, in-unit laundry, and a versatile open concept floorplan. You'll also have access to an indoor pool, sauna, gym and large outdoor patio with BBQs. Welcome to how downtown living should be. (id:28469)
Real Broker Ontario Ltd.
1290 St. Jean Street
Ottawa, Ontario
For more info on this property, please click the Brochure button. Welcome to this beautifully updated 3+1 bedroom, 2 bathroom home in one of Orleans' most sought-after neighborhoods. Perfect for families, first-time buyers, or investors, this R2-zoned property offers over 1,400 sq ft of finished living space and features a separate entrance to a fully equipped basement unit with its own kitchen, washer, and dryer ideal for rental income or multi-generational living. Inside, enjoy a bright open-concept layout filled with natural light from numerous windows, a renovated kitchen boasting quartz countertops, modern cabinetry, and upgraded flooring throughout. Freshly painted with contemporary finishes, this home is truly move-in ready. Steps to grocery stores, restaurants, schools, parks, and public transit, with the new LRT station opening nearby in 2025 adding convenience and value. Situated on a generous lot in a quiet, family-friendly area, this property perfectly combines comfort, location, and opportunity. (id:28469)
Easy List Realty Ltd.
96 Maple Stand Way
Ottawa, Ontario
Welcome to this spacious 4+1 bedrooms, 5 bathrooms home in the heart of Barrhaven! Situated in an amazing location within a few minutes walking distance to school, park, multiple bus stops, groceries, and restaurants. Step into the expansive foyer, leading to a curved staircase, a good size living room with a large bay window, a formal dining area, a large family room with gas fireplace and a generous kitchen with tons of cabinet space, stainless steel appliances, and a large island. Breakfast area is good-size with a patio door opening to big fenced private backyard, perfect for gatherings and summer BBQs. Second floor has a huge primary suite with cathedral ceiling, walk-in closet, and ensuite bath; Second bedroom as big as a primary with its own ensuite and walk-in closet + additional closet, and Jack & Jill bath access; Two additional large bedrooms plus a full main bathroom. In the beautifully finished basement, enjoy high ceilings, tons of natural light from extra windows, a bedroom, a full bathroom with an extended standing shower, a huge open flexible recreation area for a media room, gym, games plus a separate laundry area w/tons of extra storage space. The house is also ideal for multi-gen living with 2 large bedrooms including their own ensuite and walk-in closets; plus a finished basement provides a separate private living space. No monthly Hot Water Tank Rental fee. Snow cleaning service already paid for this winter. Don't miss out. Book your showing today! (id:28469)
Right At Home Realty
4056 Highway 17 Highway
Ottawa, Ontario
An opportunity to own 92 acres of highly sought-after Farmland in West Carleton. Ideally positioned between Ottawa and Arnprior along Old Highway 17. Offering exceptional visibility, accessibility, and multiple agricultural options. This expansive parcel is perfect for Crop Farmers, Livestock producers, Land Investors, or the discerning purchaser seeking significant rural acreage with long-term potential. With access onto paved Old Hwy 17. Combined limited underground tile drainage with natural sloping land ensures quality production year after year.. Natural landscape features. With AG zoning, the site supports a wide range of agricultural uses and offers opportunities for traditional farming practices, equestrian potential, or Build your own dream Farmstead with Home and Barns, your very own a countryside retreat!! (id:28469)
Royal LePage Team Realty
2107 - 470 Laurier Avenue W
Ottawa, Ontario
Gorgeous Views! 2-bed end-unit Penthouse apartment has been impressively renovated and beautifully decorated. South and West panoramas give you sunshine all day, and a balcony for quality outside time. Renovated kitchen is stylish and functional, open concept living room area featuring hardwood floors & sunset views from your dining room! Plenty of space in the primary bedroom, with ensuite bath, bonus walk-through closet & in-unit laundry. AC unit replaced August 2025. Secure and well managed building boasts salt-water pool, hot tub, sauna, party room, guest suite, BBQs in courtyard and a lovely rooftop terrace. Underground parking spot and locker included. Move-in Ready! (id:28469)
Guidestar Realty Corporation
2 - 50 Fringewood Drive
Ottawa, Ontario
Discover this bright and sizeable 3-bedroom, 2-bathroom lower-level unit with a private entrance, located on a quiet crescent in the highly desirable community of Stittsville. This fully carpet-free home features an open-concept layout with a spacious living area enhanced by oversized windows that allow plenty of natural light to flow throughout. The kitchen offers quartz countertops, all appliances including a dishwasher, and plenty of storage, while the primary bedroom includes a private 3-piece ensuite. Two additional well-proportioned bedrooms are complemented by a second full bathroom, and in-unit private laundry adds everyday convenience. Two parking spaces are included, and the location is ideal-just minutes from schools, shopping, amenities, and nearby trails. Available April 1st. Inquire today to book your showing! (id:28469)
Royal LePage Team Realty
132 Turquoise Street
Clarence-Rockland, Ontario
Immaculate 3 bedroom, 2.5 bathroom 1,680 sqft Longwood Arbois townhome model located in the heart of Rockland in Morris Village! Open concept main floor features hardwood & ceramic throughout, beautiful gourmet kitchen with a convenient island, lots of counter tops, modern cabinets and stainless steel appliances. Upper level features 3 spacious bedrooms, full secondary bathroom, en-suite and a convenient laundry room. Fully finished basement with large recreational room & plenty of storage space; perfect to entertain family and friends. Featuring: single garage space, a/c & air exchanger. Walking distance to parks, schools and much more. This house is extremely well maintained! You won't be disappointed! Book your private showing today! (id:28469)
RE/MAX Hallmark Realty Group
142 Paddy's Lane
Rideau Lakes, Ontario
Hidden gem on Little Crosby Lake just north of Westport! This stately colonial concept log home sits immersed in trees on 6 acres of land with total privacy. Upon entering the home, you will find yourself in awe looking at the grand living room with beautiful windows and large custom hickory kitchen with a 6 burner Viking cooktop, double wall ovens, Miele dishwasher, granite counter tops and amazing locally sourced red oak flooring. This level has a family room with a granite boulder fireplace, an attached dining area, a 2pc powder room and a welcoming foyer. The primary bedroom has an attached 5pc ensuite with whirlpool tub and access to a large bronze-screened porch which is a wonderful place for your morning coffee. Walking up the custom oak and steel frame stairs to the second level, you will see a large loft area, two bedrooms and a 3pc bathroom. There is a Jotul propane stove in one of the bedrooms and all bedrooms have birch flooring. The walkout basement has 9' high ceilings, a workshop, craft room, undeveloped recreation room with a woodstove, cold room and laundry room. There are two doors that access the yard from this level. The house is serviced by a drilled well and septic system and includes a water softener, heat pump, 200 amp electrical service and two 40-gallon electric water heaters. Wandering down the path toward the lake, you will pass a 2-bedroom cedar bunkie with plenty of space for guests. Continuing along the path to the lake brings you to the dock area with a natural shoreline that is a perfect spot for your boat. Along the shoreline to the west is a lovely platform for sitting and enjoying deeper swimming waterfront. Looping back toward the house, there is a catwalk section on the path bringing you back home. There is a large garden shed behind the house - perfect for all your yard equipment. This stunning property is located just 10 minutes north of Westport with easy access to all amenities and unique dining and shopping options. (id:28469)
Royal LePage Proalliance Realty
1408 - 158c Mcarthur Avenue
Ottawa, Ontario
Perched on the 14th floor, this exceptional corner condo offers peaceful panoramic views with sun-filled south and east exposures. Featuring the largest floor plan in the building at just over 1,000 sq. ft., this residence stands out for both size and versatility. Enjoy two separate balconies, perfect for morning coffee or unwinding at sunset. Originally designed as a 2-bedroom plus den, the current owner removed a wall to create an expansive, studio-style primary retreat with den, ideal for those craving an oversized bedroom. Prefer a dedicated workspace or guest room? Easily reinstall the wall to restore a private den or third bedroom with direct balcony access. The suite features updated flooring throughout (carpet-free), an updated, modern bathroom with a walk-in shower, and a generous ensuite storage/pantry. Underground parking is included. The building offers outstanding amenities, including an indoor pool, full fitness centre, and even a convenience store on site, perfect for days you don't want to step outside. An unbeatable, super walkable location puts public transit just one minute away, a modern Loblaws across the street, four nearby parks, schools, and Montfort Hospital all within easy reach. (id:28469)
RE/MAX Hallmark Realty Group
530 Snow Goose Street
Ottawa, Ontario
This remarkable 3+den END-UNIT freehold townhome on a corner lot is filled with natural light. The ground floor features a foyer, den and laundry. The second floor presents a well-planned layout with kitchen, powder room, living & dining rooms and a balcony. The kitchen is equipped with stainless steel appliances, plenty of cabinets and granite countertops. On the third floor you'll discover 3 generously sized bedrooms, each adorned with large windows that invite ample sunlight and a full bathroom. This residence seamlessly combines functionality and aesthetics, creating a delightful living space. Don't delay and make your move today! (id:28469)
Details Realty Inc.

