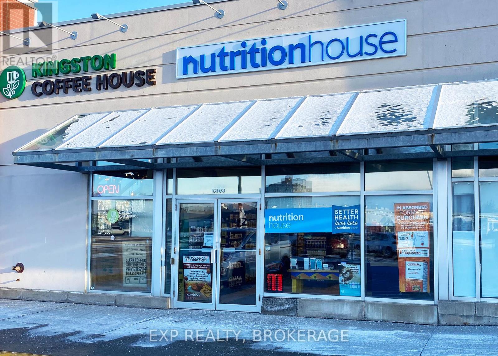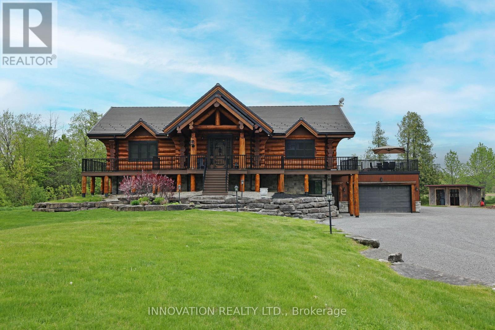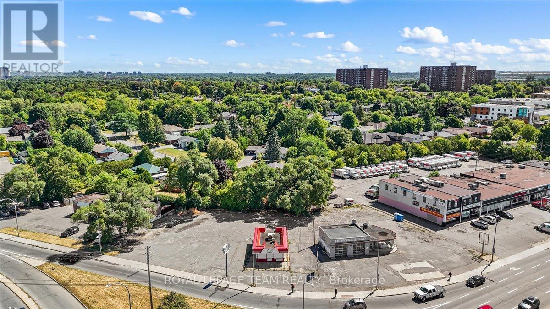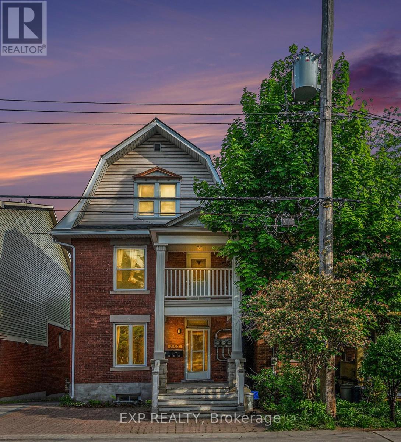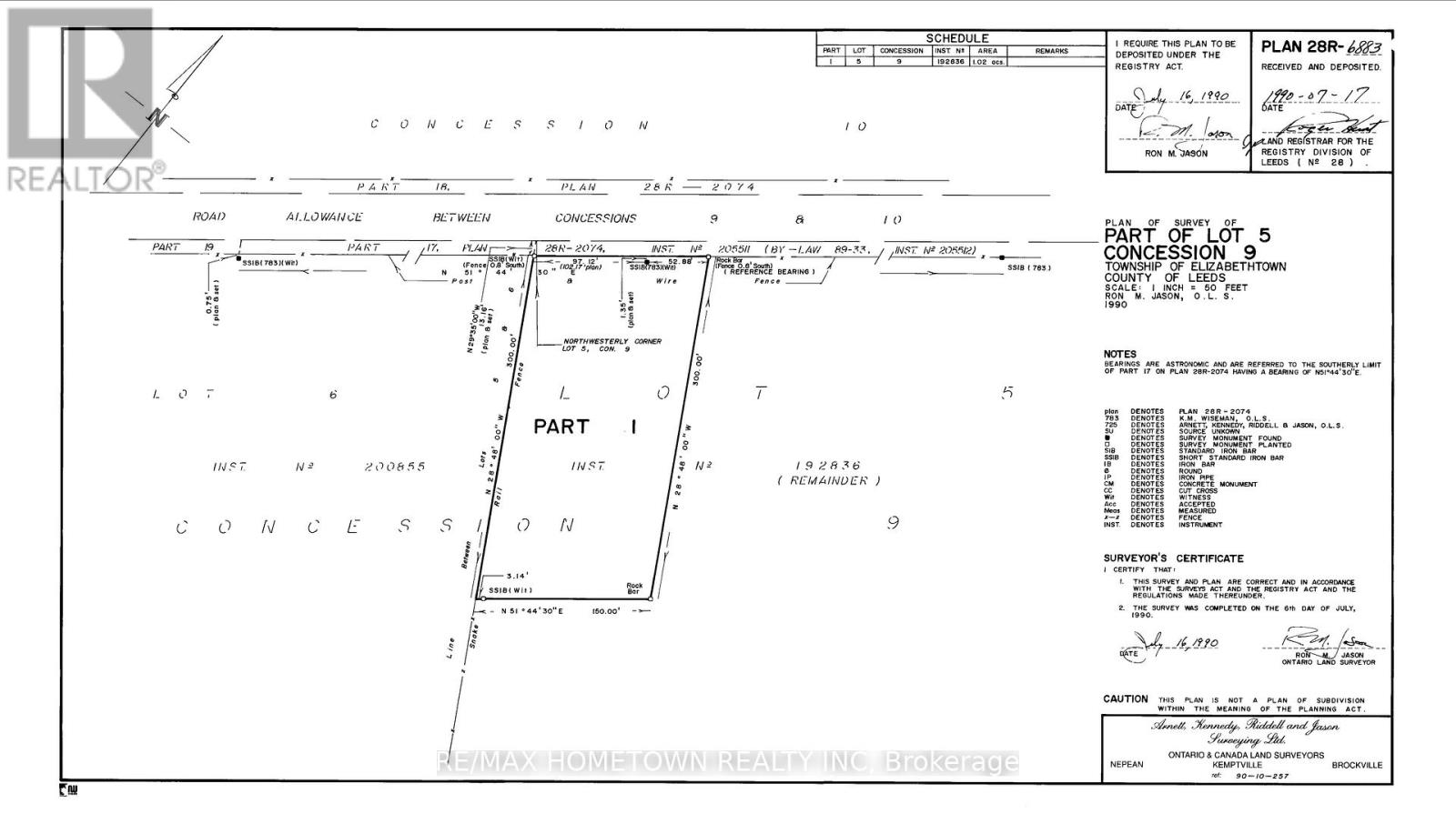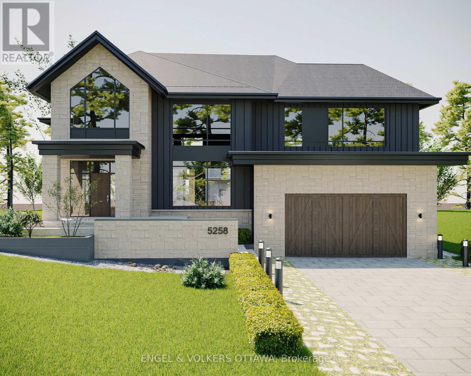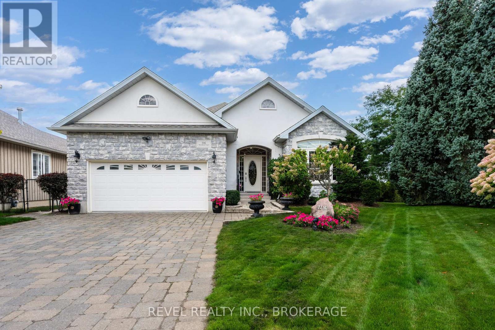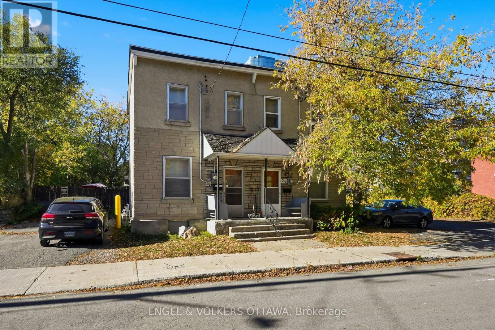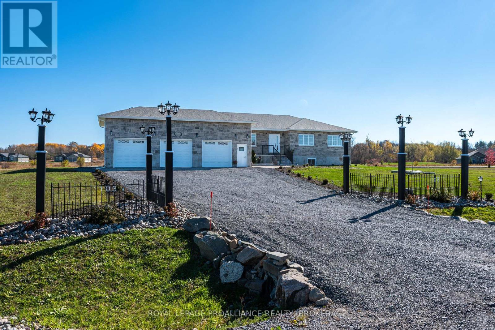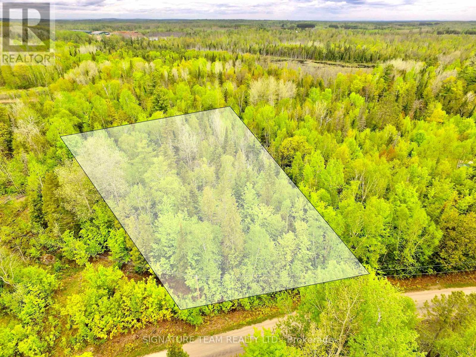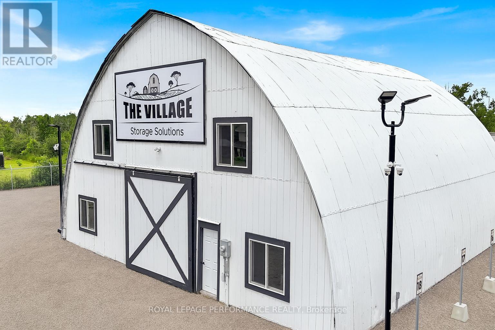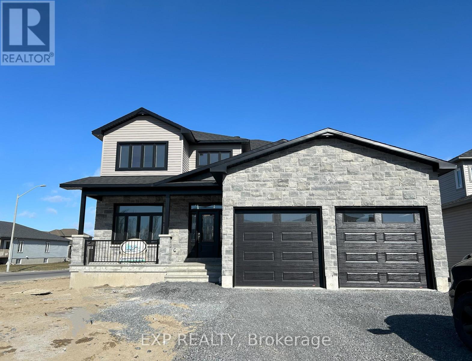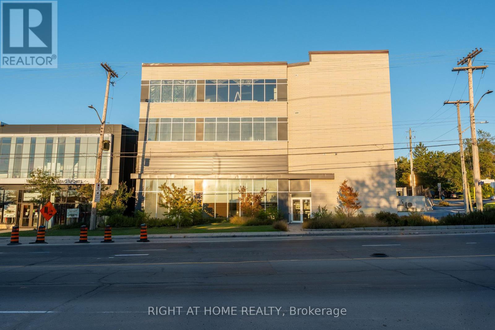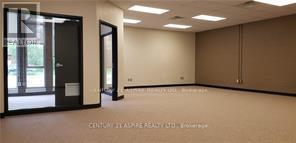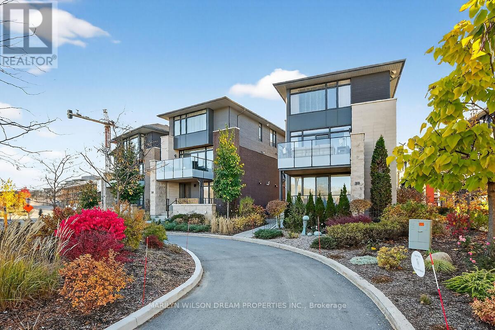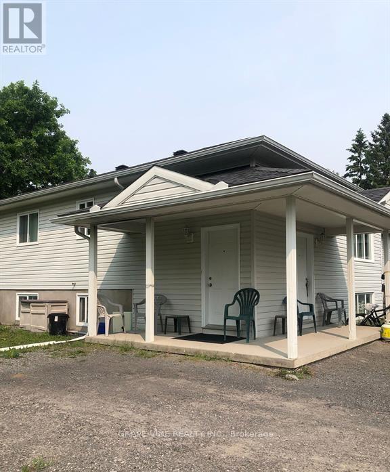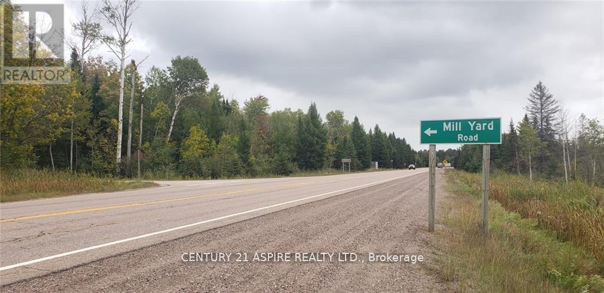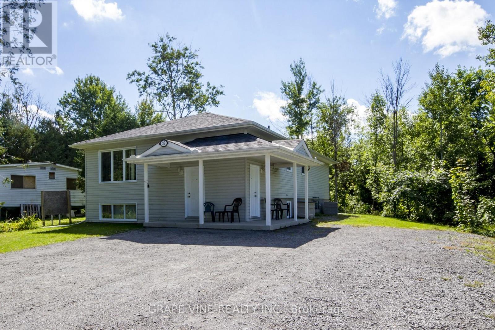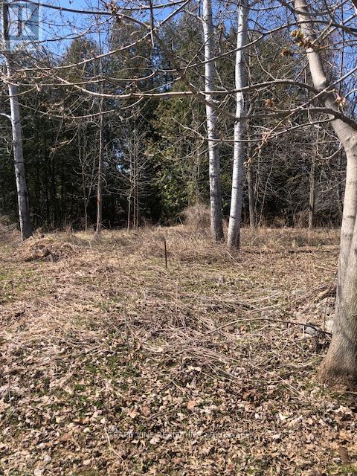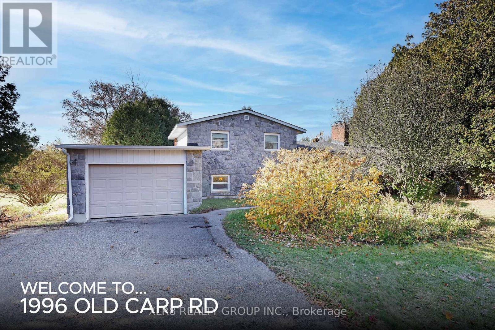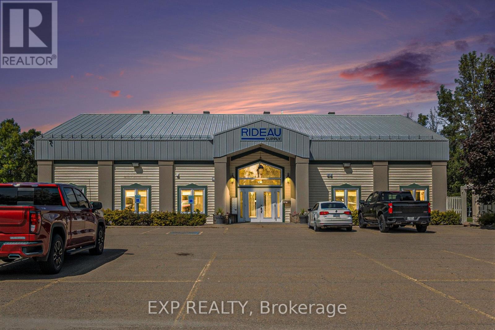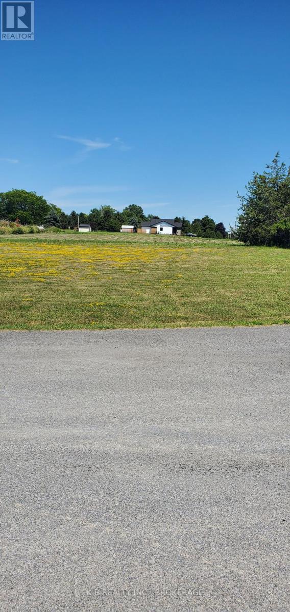216 -218 Nelson Street E
Hawkesbury, Ontario
Welcome to 216-218 Nelson Street in the town of Hawkesbury! This lot of 6,361.46 sq.ft. (0.146 ac), having a frontage of 47.15 feet by a depth of 134.55 feet, zoned R2 residential with municipal services (hydro & utilities) readily available on the street and is within walking distance to all amenities such as Main Street downtown, schools, library, sports complex, restaurants etc.. This would be an excellent opportunity to build an income property. Located midway between Montreal and Ottawa (id:28469)
Royal LePage Performance Realty
3 - 1046 Princess Street
Kingston, Ontario
Turn key franchise available! Located in the heart of the Kingston Centre, Nutrition House offers a prime business opportunity in a highly visible and accessible shopping destination. Surrounded by high foot traffic and popular retailers, this franchise provides a convenient and welcoming space for health-conscious consumers. Serving the Kingston community since 1997, Nutrition House works with approximately 60 suppliers to offer a wide range of natural health products, including supplements, vitamins, probiotics, sports nutrition items, and more. This franchise agreement includes a 5 year term aligned with a 5 year lease, with the option to renew at no additional cost. Inventory on hand - averaging $50,000 - must be purchased alongside the business. The franchise fee is a reasonable 5% of sales, ensuring ongoing support and brand recognition. Don't miss this exceptional opportunity to own a well established business in a thriving location. (id:28469)
Exp Realty
255 Maclarens Side Road
Ottawa, Ontario
Whistler comes to the Ottawa Valley! Truly one of a kind custom log home with materials sourced from the West of Canada. Massive logs, posts and beams speak to the rarity in this area. Unique custom wood and wrought iron front door gives a hint as to what is inside. Warm entry Foyer can be closed off with custom barn doors featuring wrought iron design insert. Spacious open concept living space with high vaulted ceilings throughout main level. Chic interior is modern yet not cold. Inviting Living Room with gas fireplace surrounded by stone facade is steps away from the Dining Room which overlooks the backyard. Kitchen cabinetry is very high end and well laid out. Two islands for easy entertaining. Built in appliances. Feature stone accent nook tucks the sink away. Pantry. Unique wood interior doors sourced from the US. Primary bedroom located privately on the main level has transom windows in the peak for additional natural light. Beautiful finishings in the Ensuite. Lower Level offers two additional Bedrooms, one with built in bunk beds - how fun would that sleepover be? Full bath & laundry on this level. Home Theatre Room is central to the lower level - components included. Large home gym with glass walls to capitalize on the light. Inground salt water heated pool is set in the private backyard of this 2 acre property. Rooftop deck over garage offers a hot tub. 1km away from the Ottawa River, private community beach and boat launch. Efficient outdoor wood furnace fuels a hot water system to heat both forced air and radiant systems, including the garage floor. No expense was spared on this magnificent structure. 24 hour irrevocable on all offers as per form 244 (id:28469)
Innovation Realty Ltd.
1503 Merivale Road
Ottawa, Ontario
Iconic Corner Pad Site Land Lease Opportunity at 1503 Merivale Road! This prime -acre corner site offers unmatched exposure at one of Ottawa's most recognizable intersections, with massive daily traffic and build-to-suit potential for your next QSR, café, bank, or retail flagship. Featuring generous frontage, excellent access, and abundant on-site parking, it is ideal for a drive-thru or standalone retail. The signalized intersection provides premium visibility and signage opportunities, while the surrounding national brands highlight the strength of this thriving arterial corridor. With the landlord open to a long-term NNN ground lease, this is a rare chance to secure a marquee location on Merivale Road where traffic, access, branding, and growth all come together. Lease price: $9000 per month. (id:28469)
Royal LePage Team Realty
2 - 350 Fifth Avenue
Ottawa, Ontario
Welcome to Unit 2 at 350 Fifth Avenue, a three-bedroom apartment perfectly situated in the heart of the Glebe. This bright second-floor unit combines character and charm with unbeatable convenience, just a short walk to Bank Street, Lansdowne Park, Carleton University, and the Rideau Canal. Enjoy morning coffee or evening strolls along tree-lined streets, with shops, cafés, restaurants, and transit all within easy reach. The apartment features high ceilings, large windows, and hardwood floors throughout, creating an inviting living space filled with natural light. The private south-facing deck offers the ideal outdoor retreat for summer relaxation or entertaining. The unit has been recently repainted. Coin-operated laundry is available in the basement, and on-site parking can be rented for $100/month. Rent is $2,500/month plus hydro. A rare opportunity to live in one of Ottawa's most walkable and sought-after neighbourhoods. (id:28469)
Exp Realty
26 Penny Lane
South Stormont, Ontario
Welcome to 26 Penny Lane, a premium corner lot perfectly situated on a quiet cul-de-sac in the sought-after Lakeview Heights neighbourhood. Fully serviced with municipal water, gas, and electricity, this spacious lot is ready for immediate development and offers flexibility with no minimum building size restrictions.This is an ideal opportunity for families looking to build a custom forever home in a peaceful, established community or for developers seeking one of the last available lots in this desirable area.The back of the lot is partially landscaped with grapevines, apple trees, and perennials, creating a charming foundation for your backyard oasis. The cul-de-sac location provides added privacy and a safe space for children to play. Lakeview Heights is known for its welcoming atmosphere and excellent amenities. Just steps away, you'll find Lakeview Heights Park with walking trails and a playground, as well as Lakeview Heights Public School. The nearby community centre and library offer programs for all ages, while local shops, cafés, and restaurants are just minutes away. Enjoy easy access to lakeside parks and beaches perfect for weekend adventures with the family. Don't miss this chance to secure a standout lot in one of the regions most family-friendly and well-established neighbourhoods. Whether you're creating a dream home or planning your next development project, 26 Penny Lane is awaits you. (id:28469)
Exp Realty
0 Jellyby Road
Elizabethtown-Kitley, Ontario
Build your dream home on this 1.0-acre lot! Looking for the perfect lot to create your dream home? This 1.0-acre property offers the ideal balance of privacy and convenience. Only a short drive to North Augusta, Merrickville or Brockville and 401. (id:28469)
RE/MAX Hometown Realty Inc
5258 Long Island Road
Ottawa, Ontario
Welcome to your dream home - a beautifully crafted custom build by Triform Construction that perfectly blends luxury, comfort, and functionality. This exceptional residence offers top-of-the-line features and the opportunity to personalize every detail to your taste. Step inside to discover a stunning open-concept layout that seamlessly connects the living, dining, and kitchen areas - ideal for both everyday living and entertaining. The chef-inspired kitchen features premium finishes, high-end appliances, and a spacious butler's kitchen for added convenience and style. A main floor office provides the perfect private workspace or study area, thoughtfully designed for today's lifestyle. Upstairs, you'll find four generously sized bedrooms and three elegant bathrooms, including a luxurious primary suite designed for relaxation. The second-floor laundry adds an extra layer of practicality and ease. This home has not yet started construction, giving the buyer a rare opportunity to customize every interior and exterior finish - from flooring and cabinetry to fixtures and colour palettes. (id:28469)
Engel & Volkers Ottawa
1116 Trailhead Place
Kingston, Ontario
Live the lifestyle you've been dreaming of. Steps from Lake Ontario! Nestled in one of Kingstons most desirable neighbourhoods, this 3+1 bedroom, 3 bathroom custom built bungalow blends relaxed one-level living with exceptional space and style. Wake up to lakeside breezes, stroll to Cataraqui Golf & Country Club or Lake Ontario Park, then come home to a warm and inviting kitchen with rich wood cabinetry, granite counters, and sunlit views of the lake in your perfectly manicured backyard. The fully finished basement offers a cozy wood stove, spacious rec area, handyman shop, and easy backyard access, perfect for family living and entertaining. This rare location offers the best of Kingstons west-end lifestyle just outside your door. (id:28469)
Revel Realty Inc.
56-58 Carruthers Avenue
Ottawa, Ontario
Located in the vibrant and evolving community of Mechanicsville, this property presents an excellent opportunity for investors, developers, or builders looking to tap into one of Ottawa's most connected urban neighbourhoods. The property currently features a duplex, providing holding income while you plan your next move. Just steps from Parkdale Avenue and the lively Hintonburg corridor, you'll enjoy quick access to Ottawa's best cafés, shops, and restaurants. The Kichi Zibi Mikan Parkway and Bayview Station (LRT) are nearby, offering both green space and the city's top transit connections. Whether you're developing today or land-banking for future appreciation, 56-58 Carruthers Avenue is a smart addition to any portfolio. Buyer to conduct due diligence. The existing building is sold as-is, where-is for land value only. Seller makes no representations or warranties regarding zoning or future development. (id:28469)
Engel & Volkers Ottawa
103 Hineman Street
Kingston, Ontario
Set on a picturesque corner lot just shy of 3 acres, this recently constructed stone-exterior bungalow in Gibraltar Estates embodies exceptional craftsmanship & pride of ownership throughout. Thoughtfully designed & custom built, the home showcases elegant & modern finishes providing utmost comfort in a serene rural surrounding. Enjoy views of Gibraltar Bay & meadows beyond, where nature creates a truly peaceful setting only minutes from Kingston's East-End amenities & the 401. The bright main floor layout offers 4 generously sized bedrooms & 3 baths, which includes the spacious primary suite with walk-in closet & 4pc ensuite. At the heart of the home you'll find the gorgeous, fully equipped kitchen boasting glimmering quartz countertops & ample cabinetry, with easy access to the large living room featuring a propane fireplace & custom mantle, sheltered under a stylish tray ceiling. Separate entrances to the partially finished basement provides exciting potential for a future in-law suite. Develop this nearly 2,500 additional square feet of bonus living space to your liking, adding future value to your investment. Let's not forget about the massive attached triple car garage affording you all the storage you could ask for. All around a great opportunity to own a stunning, move-in-ready property that perfectly balances sophistication, space, & country charm. (id:28469)
Royal LePage Proalliance Realty
122 Western Drive
Bonnechere Valley, Ontario
Great 1 acre building lot for your future home. Located in the country, you will enjoy the privacy the lot offers. The property is approximately a 10 minute drive to the Village of Eganville for all amenities. Hydro is on the road. A great plus, a large shed already on the property. Wonderful area for the outdoor enthusiasts. Lake Clear is minutes away and much more. Check it out today! (id:28469)
Signature Team Realty Ltd.
3826 D Highway 43 Highway
Drummond/north Elmsley, Ontario
For the right user, we have a marvelous secure industrial outdoor storage facility 4 mins from downtown Smiths Falls on Hwy 43. This is the deal of the year, don't miss out. Includes: 1 acre IOS (Industrial Outdoor Storage) yard (20 parking spots) + 4,200 sq ft warehouse + Small 4-season office with heating, air conditioning and StarLink internet. Security: 24/7 cameras, fenced lot, keypad gate, LED yard lighting. Suitable for: Contractors/Trades, Landscapers, Tree care, Fleet operators, Trucking & Logistics, Rental equipment companies, Building Material Distributors, Snow removal companies, HVAC companies, Electrical contractors, Roofing and siding, Masonry and concrete, Millworkers and cabinet makers, Painters and decorators, Window installers, Plumbers, Excavation and grading, Sign manufacturers, Automotive uses, Marine services, RV service businesses, Appliance and fixtures distributors... The site is 15mins from Perth, 19mins from Merrickville, 25mins from Carleton Place, 30mins from Kemptville, 40mins from Canadian Tire Centre. The site is fenced & gated, has 200amp new underground electrical service, overhead bay door for easy loading (10' x 10'), gates have keypad entry and are automatic, full video security, excellent night time lighting... THIS IS A ONE TIME DEAL FOR THE RIGHT USER. (id:28469)
Royal LePage Performance Realty
827 Solidex Place
Russell, Ontario
Discover modern living in the heart of Russell with The Novara Model (2334 sq ft) by award-winning Corvinelli Homes-a name synonymous with quality and craftsmanship. Nestled in the sought-after Russell Trails subdivision, this brand-new two-storey home sits on a premium lot with no rear neighbours, offering rare privacy and a beautiful connection to nature. Step inside to experience bright, open-concept living designed for today's lifestyle. Whether you choose the 3- or 4-bedroom layout, every detail showcases thoughtful design, elegant finishes, and energy-efficient construction that ensures comfort and value for years to come. Entertain effortlessly in the spacious great room, cook in the modern kitchen with high-end features, or unwind in your private primary suite oasis. Enjoy Russell's fitness trail system right at your doorstep-ideal for walking, running, or cycling through scenic surroundings. Live where community and convenience meet: close to schools, parks, recreation, and shopping-all just a short drive from Ottawa. If you've been dreaming of a family-friendly neighbourhood with small-town charm and big-city accessibility, Russell Trails is where it all comes together. Don't miss your chance to build with one of the area's most trusted builders. Come and experience Russell and start your journey toward your dream home in Russell Trails! (id:28469)
Exp Realty
101 - 1637 Bank Street
Ottawa, Ontario
Prime Retail & Office Space for Lease on Bank Street, Ottawa Looking for a high-visibility commercial space in Ottawa? This 4,226 sq.ft. retail/office unit on Bank Street offers heavy traffic exposure and Arterial Mainstreet (AM) zoning, perfect for retail stores, medical offices, legal or accounting firms, and professional service businesses. The space is delivered in base building condition with raw concrete floors and ceilings, ready for tenant customization. Features include an accessible elevator, private washrooms, large windows with natural light, and on-site parking. Located in a bustling Bank Street corridor, close to transit, shopping, and amenities. Lease: $28/sq.ft. + additional rent ($15/sq.ft.) + HST. Retail Unit 101. (id:28469)
Right At Home Realty
12 Avon Road
Deep River, Ontario
OFFICE/BUSINESS SPACE FOR LEASE. ANY SIZE AND CONFIGURATION INCLUDING 120 SQ.FT OFFICES FOR $500.00 PER MONTH. BUILDING FULLY RENOVATED. ATTACHED TO MORISON PARK APARTMENTS. AVAILABLE IMMEDIATELY! (id:28469)
Century 21 Aspire Realty Ltd.
318 Sanctuary Private
Ottawa, Ontario
Spectacular single family home fronting onto the Rideau River and situated on a private street. Unobstructed river views from all levels! Located in award winning Greystone Village. Minutes to The General Hospital and CHEO, Rideau River Trail, Brantwood Park, shops on Main Street, the Rideau Canal pathway, walking bridge over to the Glebe and Lansdowne Park. Show-stopping features and finishes in this unique eQ Designer finished sun-filled home, boasting 2,934 spacious sq ft of living space. Meticulously designed and crafted in every detail, starting on the ground floor with a comfortable den/office/4th bedroom opening onto a private patio, along with a 3 piece bath and mudroom offering direct access to the garage. Second floor features an open concept large living space with a family room area, as well as an additional seating area with a warm & welcoming fireplace, gourmet kitchen with stone counters, substantial center island, breakfast bar and open to dining area. Two separate terraces can be accessed by living room and kitchen, offering ample opportunities for outdoor living with fantastic vistas. Upstairs await three generously proportioned bedrooms, including a fabulous master bedroom with a view of the river, huge walk-in closet and beautiful ensuite. On the lower level is an additional private family room. Double car garage with rare opportunity to park 2 extra cars in the laneway. Here you will enjoy life in luxurious surroundings, nestled in a tranquil setting with downtown Ottawa mere minutes away. Convenient dock steps away to put your kayak or canoe in the river. Association fee for lane maintenance and snow removal. 24 hours notice for showings. (id:28469)
Marilyn Wilson Dream Properties Inc.
35 Cloverloft Court
Ottawa, Ontario
High Ranch with a Secondary Dwelling Unit (SDU), professionally built, legal, conforming to zoning and meets fire code. Income property with Actual Gross Income of $7000 per month. Ideal for Extended or Multi-Generational families! Built in Mortgage Helper! Two independent apartments approximately 1,350 square feet each with separate entries and each with three bedrooms and two full bathrooms! Basement is 8 ft high, features large windows. Each apartment has its own utility room including: central furnace & A/C, HRV, on-demand hot water heater and 100 amp service electrical panel.Appliances included are: 2 refrigerators, 2 stoves, 2 built-in dishwashers, 2 microwaves, 2 washers, 2 dryers, 1 sump pump with 2 back ups. Irregular Lot Area is 8,173 sqft (id:28469)
Grape Vine Realty Inc.
0 Mill Yard Road
Laurentian Hills, Ontario
AVAILABLE IMMEDIATELY, 2.77 ACRES OF HIGHWAY COMMERCIAL VACANT LAND, (SEWER AND WATER AT OTTAWA STREET), LOT READY FOR DEVELOPMENT IN CHALK RIVER. PROPERTY FRONTS ON MILL YARD ROAD, HIGHWAY 17, OTTAWA STREET AND MUNRO STREET. CENTRAL LOCATION FOR GROWING COMMERCIAL AREA SERVICING CNL (CANADIAN NUCLEAR LABORATORIES) AND CLOSE PROXIMITY TO GARRISON BASE PETAWAWA (CFB PETAWAWA) (id:28469)
Century 21 Aspire Realty Ltd.
37 Cloverloft Court
Ottawa, Ontario
Welcome to a Raised Bungalow with a legal and professionally built Secondary Dwelling Unit (SDU). Income property with Actual Gross Income of $7000 per month. Built in Mortgage Helper or Ideal for Extended or Multi-Generational families! Each level is approximately 1,350 square feet , each with three bedrooms and two full bathrooms! - separate entrances and 2 utility rooms (2 furnaces, 2 HRVs, 2 electrical panels, 2 central A/Cs, 2 on-demand hot water heaters). Each unit includes its appliances as listed.***Showings on Friday between 1 and 4 pm only**** Call for viewings*** (id:28469)
Grape Vine Realty Inc.
35a Cloverloft Court
Ottawa, Ontario
Vacant Lot ready for construction. Buyer could be building in 2025. Tree Information Report, Environmental Report, Survey, Grading & Site Servicing Plan have been completed. Lot backs onto Poole Creek.Hydro, Natural Gas, Municipal Water & Sewer available & to be connected. Irregular Lot Area is 7,881 sq. ft (id:28469)
Grape Vine Realty Inc.
1996 Old Carp Road
Ottawa, Ontario
Welcome to this spacious and inviting 3-bedroom, 2-bath side split freehold home, expertly built by the original owners with tremendous pride and craftsmanship. Perfect for families seeking both comfort and versatility, the thoughtfully designed layout features two generous family rooms and two separate living rooms, providing ample space for relaxation, entertaining, and everyday living. Cozy up by one of the two beautiful stone fireplaces, ideal for creating warm memories during cooler evenings. The property offers a standout location, with proximity to Kanata's technology hub, the rural charm of Carp, and convenient access to all amenities and HWY 417. The bright, functional oak kitchen includes appliances and overlooks a private backyard, offering the perfect setting for outdoor gatherings, gardening, or simply enjoying a peaceful retreat. Additional highlights include a dedicated laundry room, a versatile office space for remote work or study, and an attached garage with parking for one vehicle. Nestled in a desirable neighborhood, this home combines classic charm with practical living spaces. Recently painted, it retains its mostly original character and is ready for your personal touch, offering a fantastic opportunity to update and make it truly your own. Whether you're hosting guests, working from home, or unwinding with family, this property delivers the flexibility and comfort you've been searching for. Don't miss your opportunity to make this wonderful home yours! (id:28469)
Xlr8 Realty Group Inc.
130 Sproule Road
Tay Valley, Ontario
Prime multi-use INVESTMENT OPPORTUNITY! This well-maintained professional building is ideally located just minutes from downtown Heritage Perth and Highway 7. Built in 2004, the steel-clad, low-maintenance structure is in great condition inside and out - truly a turnkey property. Constructed on a concrete slab with radiant floor and radiant tube heating, the building is equipped with a 400 Amp Hydro service, drilled well and septic system (upgraded). The paved parking area provides plenty of space for tenants and visitors, complemented by manicured lawns and a detached garage. Inside, the main level welcomes guests with a bright, spacious foyer leading to a shared boardroom that comfortably seats 12-16 people, plus an accessible washroom. The property is currently home to commercial and residential tenants! An opportunity not to be missed! Owner looking to sign 3 year lease back of front office space, 1413 sq ft heated bay available for owner occupant or additional rental. Garage rent estimated at $15 sq ft, office at $20 sq ft. (id:28469)
Exp Realty
129 Bayview Drive
Greater Napanee, Ontario
Exceptional Double Corner Lot on Bayview Dr. - Adolphustown. Rare opportunity to own a vacant double, corner lot in the sought-after waterfront community of Adolphustown! This spacious property offers two-road access and dual frontage, making it ideal for a custom home, cottage, or even a multi-access layout. With a level, partially cleared site and flexible usage potential, it's a perfect opportunity for families, investors, or those seeking a peaceful escape. Situated on scenic Bayview Drive, just steps from Lake Ontario and close to marinas, wineries, and the Glenora Ferry, this location blends tranquility with convenience. Enjoy everything Prince Edward County wine country has to offer, with easy access to Napanee, Picton, and Hwy. 401. Whether you're building now or holding for future value, this parcel offers outstanding flexibility in a growing area. Buyer to verify zoning, severance options, and building requirements. (id:28469)
K B Realty Inc.


