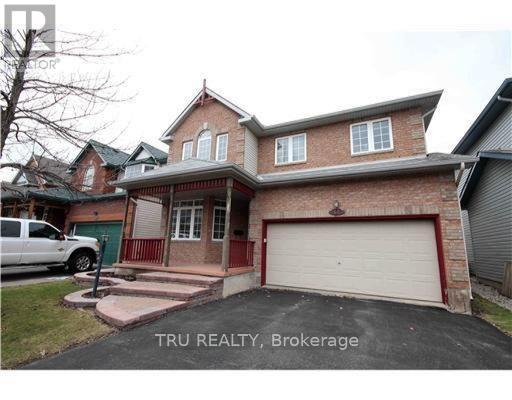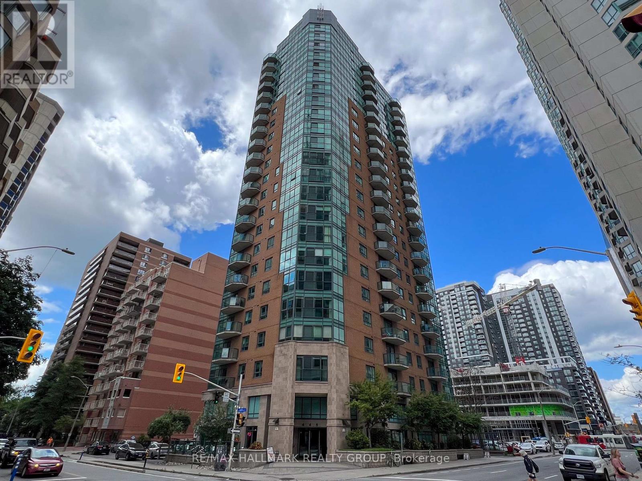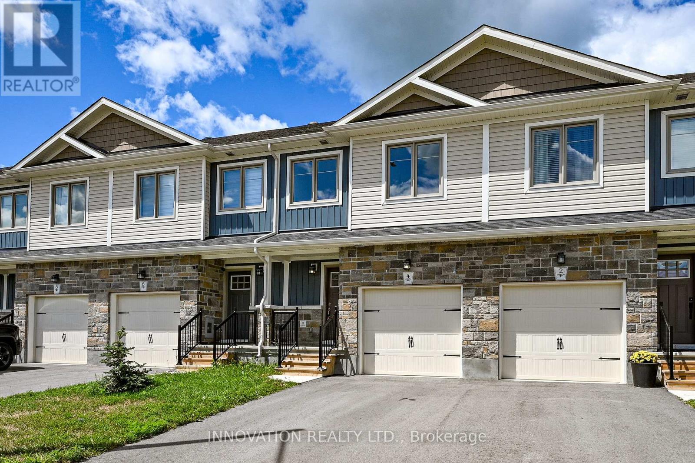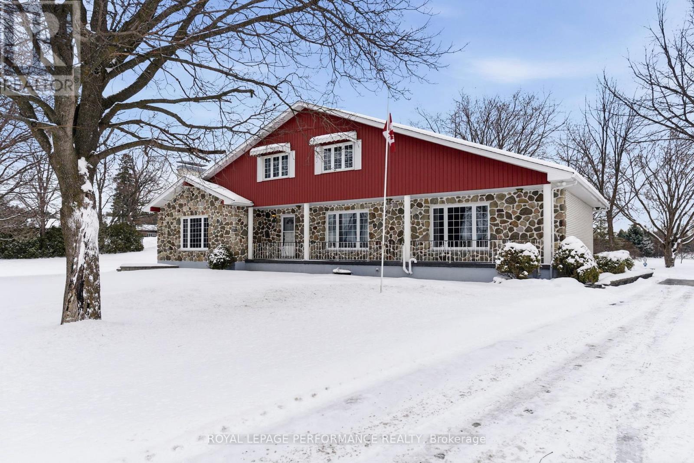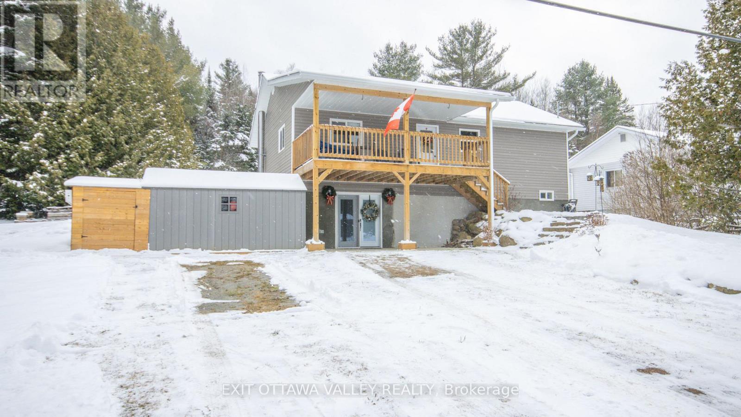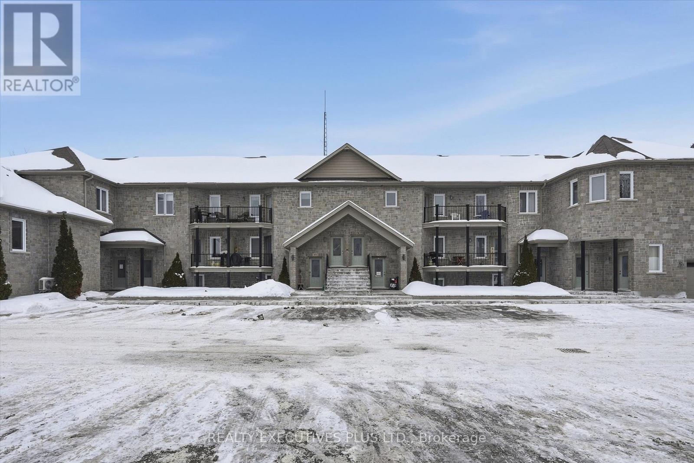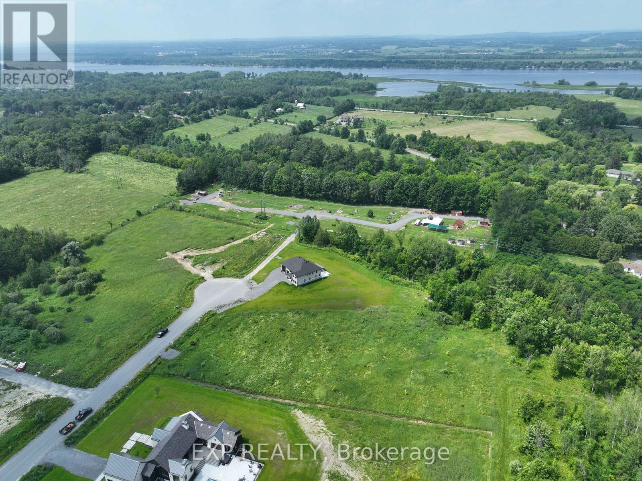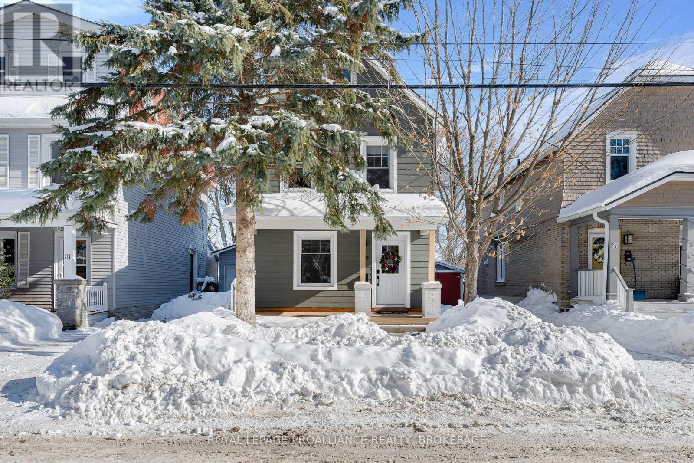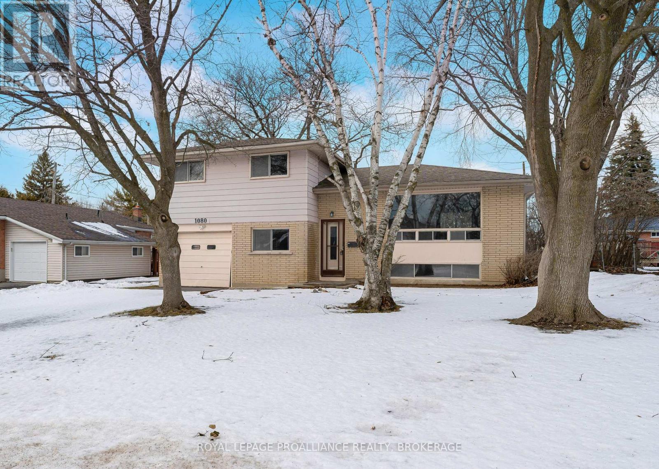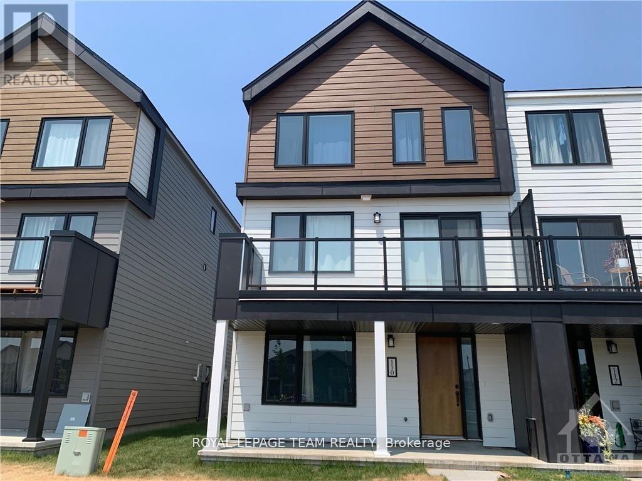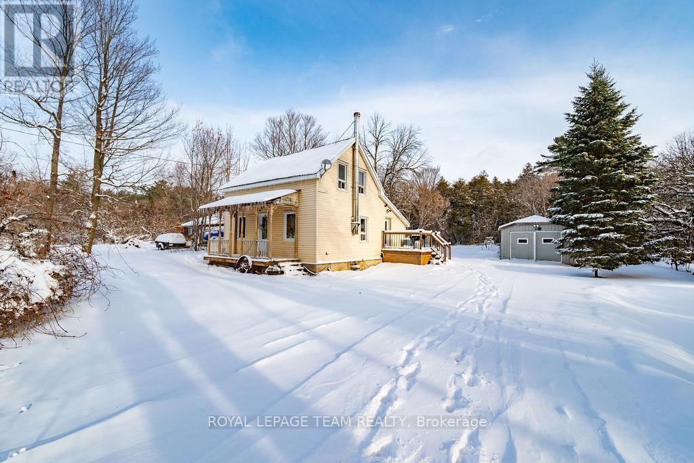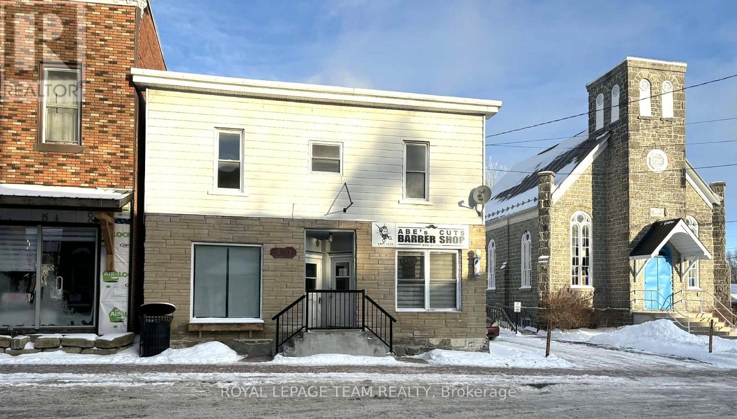62 North Harrow Drive
Ottawa, Ontario
4-bedroom, 4-bath detached home in a quiet Barrhaven neighbourhood, walking distance to schools, major transit, and everyday amenities. Hardwood flooring throughout the main and second levels. Bright, open, and spacious layout with abundant natural light. Large kitchen with eating area and direct access to the backyard. Formal living and dining rooms are airy and inviting. Impressive family room featuring an 18-ft ceiling and gas fireplace. Generous primary suite with a luxury ensuite. Finished basement offers additional living space with a 3-piece bathroom. Potential to be leased furnished. Hot Water Tank rental included in rental price. ** This is a linked property.** (id:28469)
Tru Realty
1903 - 445 Laurier Avenue West Avenue W
Ottawa, Ontario
Offering high-end finishes throughout - including granite counter-tops in the kitchen and bathroom, stainless steel appliances, new in-suite laundry, hardwood floors and a feature wall - this spacious, one bedroom apartment provides a bright, open concept flow and stunning views of downtown from the 19th floor. An ideal location, close to all amenities, including some of Ottawa's finest restaurants, cafes, gyms, Lebreton Flats, the beautiful Rideau River, and LRT station. With a location so convenient, you probably won't need to drive, but this apartment comes with underground parking and a storage locker none-the-less for even more convenience! Available April 1st. Deposit: $4200 (first and last month rent). (id:28469)
RE/MAX Hallmark Realty Group
4 Staples Boulevard
Smiths Falls, Ontario
NO REAR NEIGHBOURS! This home backs directly onto the Cataraqui Trail, one of only a few townhomes offered with this PREMIUM location.Step off your back deck and go for a jog, a leisurely walk or a bike ride. The kitchen features a custom tile backsplash, stainless steel appliances, soft-close cabinetry, & a centre island. Afternoon sun pours in through the dining room patio doors, leading out to the rear deck and west-facing backyard-perfect for relaxing evenings. The second level includes two generously sized bedrooms with laminate flooring, along with a main four-piece bathroom. The top floor is a true owner's retreat, tucked behind double French doors and featuring a walk-in closet, and four-piece ensuite with glass tiled shower. A convenient upper-level laundry room is just steps away, complete with a stackable washer and dryer.The lower-level family room offers soaring ceilings and plenty of natural light, making it ideal for a play space or family movie nights. Unlike other homes in the development, ALL UTILITY COMPONENTS ARE OWNED OUTRIGHT - NO RENTAL FEES TO WORRY ABOUT! Additional upgrades and features include A/C, central vac rough-in, and hardwood stairs to each level. Walking distance to elementary schools, grocery stores, Canadian Tire, Starbucks, Walmart, LCBO, and more.Tarion warranty coverage is in place until April 2028 for added peace of mind. (id:28469)
Innovation Realty Ltd.
166 Mccormick Road
North Glengarry, Ontario
Well maintained one owner home with room for the growing family!. Boasting over 3600 sq feet this 7 bedroom home offers space for a multigenerational living arragment. Situated on a sprawling 1.5 acre lot in a mature area of town. Principal living area includes a spacious eat in kitchen adjacent to the dining room. A grand living room with cathedral ceilings. Generous size primary bedroom with en suite bathroom and walk in closet. Guest bedroom/office. Enjoy morning coffee from the south facing 4 season sunroom with in floor heating. Covered and open patio spaces. The freshly painted finished basement offers a rec room, 3 bedrooms, 3pc bath with storage areas. . Other notables: Efficient natural gas fired boiler system, hard wired for a whole home generator, HWT on demand, HWT 2023, shingles 2013, plenty of parking space in the paved driveway. Town services and amenities nearby. Quick commute to Montreal. This is a unique property with many possibilities! New boiler system just installed, 2026. *Some photos have been virtually staged. As per Seller direction allow 24 hour irrevocable on offers. (id:28469)
Royal LePage Performance Realty
39090 Combermere Road
Madawaska Valley, Ontario
Rebuilt from the foundation up, this stunning turn-key home in the heart of Madawaska Valley offers modern comfort, quality craftsmanship, and unbeatable convenience. Ideally located in the village of Combermere, you're less than 300 meters from public docks and a boat launch, perfect for enjoying the water and everything this vibrant community has to offer. Inside, the home features a new propane furnace with central air (2022), new flooring throughout including engineered hardwood and laminate (carpet-free), and a bright, updated kitchen equipped with black stainless steel appliances, new countertops, and a granite sink. The bathroom is beautifully finished with a granite countertop, adding a touch of luxury. The fully finished walk-out ICF foundation provides additional living space and energy efficiency. Step outside to a newly fenced yard (2023) and an impressive 20' x 26' pressure-treated deck, complete with a private, built-in hot tub-ideal for entertaining or unwinding at the end of the day. A propane BBQ hookup adds even more convenience for outdoor living. Everything you're looking for, wrapped into one exceptional property. A must-see! (Note: Shed and fenced in yard have been added since video was taken) (id:28469)
Exit Ottawa Valley Realty
6 - 41 Main Street
The Nation, Ontario
Welcome to this well-maintained 2-bedroom condo featuring a spacious open-concept layout with laminate and ceramic flooring throughout. The bright living and dining area flows seamlessly to a private balcony, perfect for enjoying your morning coffee.The unit offers a full bathroom with cheater access to the primary bedroom, a dedicated laundry room, and convenient in-unit storage. Comfort is enhanced with a newer A/C unit, and a stairlift is included or can be removed at the buyer's request.Enjoy the ease of parking located right at the front door, conveniently next to visitor parking, along with low condo fees of $288/month. Units like this do not come on the market often. Call today and start packing. (id:28469)
Realty Executives Plus Ltd.
26 Nirmala Drive
Ottawa, Ontario
What a great opportunity to build your dream home in the prestigious neighborhood of Cumberland Estates on a stunning cul-de-sac 2 acres pie shape lot! It is ready to go, all cleared with no rear neighbors. Enjoy Country living while conveniently located minutes away from the Ottawa River and under 30 minutes from Ottawa. Other very useful features about the lot: Paved road, Hydro, Rogers, Natural gas and a lovely community nature trail. Don't wait up, this lot won't last long! (id:28469)
Exp Realty
29 Livingston Avenue
Kingston, Ontario
29 Livingston Avenue offers an exceptional opportunity in a prime location near the lake and Queen's University. This updated home features a functional main floor with welcoming living spaces, a modern kitchen, and a bright dining area overlooking the backyard. Multiple upper-level bedrooms provide flexibility for a variety of living arrangements, while recent upgrades improve efficiency and comfort throughout. The property also includes a deep backyard, outdoor living areas, and convenient parking, all within walking distance to major amenities. A fixed-term lease beginning May 1, 2026 adds stability and strong future investment appeal. (id:28469)
Royal LePage Proalliance Realty
1080 Hudson Drive
Kingston, Ontario
Located in Kingston's west end, this side-split home sits on a large, fully fenced yard and offers a functional layout for family living. Updates include the kitchen, flooring, and bathrooms. There are three bedrooms on the upper level and one additional bedroom on the lower level. The adjoining living and dining rooms feature large windows that bring in plenty of natural light. A main floor den and lower-level rec room provide extra living space. An attached one car garage with inside entry adds convenience. Close to schools and everyday amenities. (id:28469)
Royal LePage Proalliance Realty
110 Kyanite Lane
Ottawa, Ontario
Welcome to this END UNIT urban town-home located at popular community of Barrhaven. The Darjeeling Park just in front of this Luxury town-home. The spacious 4 bedrooms 4 bathroom with Terrace and larger balcony and a Double Garages. Mattamy Rockcliffe End model with 1971 square feet. Tone of upgrades. Extra bedroom with ensuite located on main floor, modern kitchen with quartz countertop and big window, one bright living room can direct access to Terrace, another living area can easy convert to entertaining area or an office, direct access to balcony. Master bedroom with 3pcs ensuite and walk-in closet, additional 2 good size bedroom and another 4pcs bathroom on 3rd floor. Walking distance to Barrhaven Centre, Shopping store, school, restaurants and park. It is prefect for your family. (id:28469)
Royal LePage Team Realty
160 Burnstown Road
Mcnab/braeside, Ontario
FOR SALE IN WHITE LAKE: Discover comfort, privacy, and unbeatable value in this charming 1.5-storey home set on a large, deep, tree-lined lot with views of White Lake. Just steps from White Lake beach known for its clear waters and excellent fishing. Inside, you'll find 2 bedrooms, 1.5 bathrooms, and a versatile main-level flex space. The layout is functional, and ready for your personal touch. Outside, enjoy the freedom and utility of multiple outbuildings, including a detached garage equipped with electricity and heat, plus additional structures perfect for chickens, workshop space, or extra storage. There's ample parking for boats, trailers, vehicles, and all your recreational toys-making this an excellent fit for outdoor enthusiasts. With everyday amenities within walking distance and Highway 417 only a short drive away, this property offers small-town charm with easy access to city conveniences. Some upgrades include: New front door 2022, side deck 2022, central air 2022, some new windows. Propane forced air furnace and Pellet stove in basement. Ready for immediate occupancy-start enjoying lake living today! (id:28469)
Royal LePage Team Realty
B - 490 Main Street
North Dundas, Ontario
Fantastic office/retail space available immediately with amazing frontage on Main St in the growing community of Winchester for rent. In the past the main level has been a doctor's office, daycare, coffee shop, gym....lots of possible uses. The space available is on the left side of the main level (Unit B) and comes with a front and rear access, a large office/reception area, a storage area, lounge or additiona office space and access to the upper level which for use of the full bathroom. Rent is inclusive of utilites. Space is available for commercial use only. Excellent location to start your small business in a fantastic, friendly town. (id:28469)
Royal LePage Team Realty

