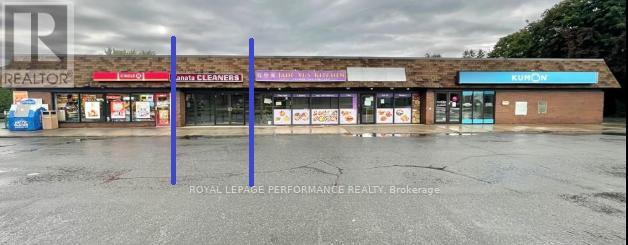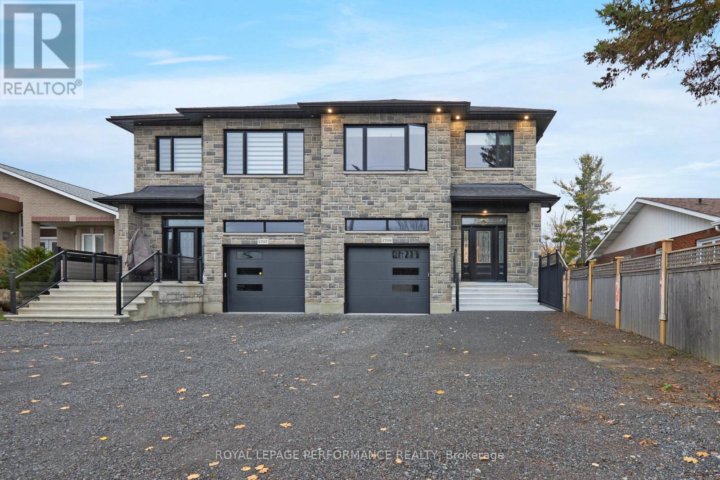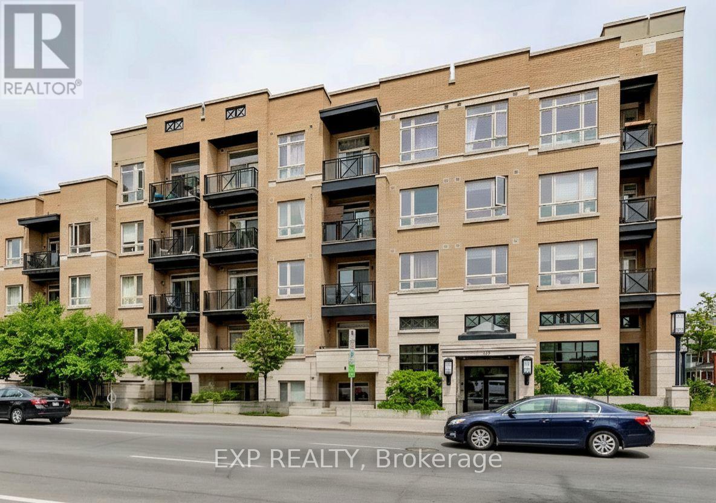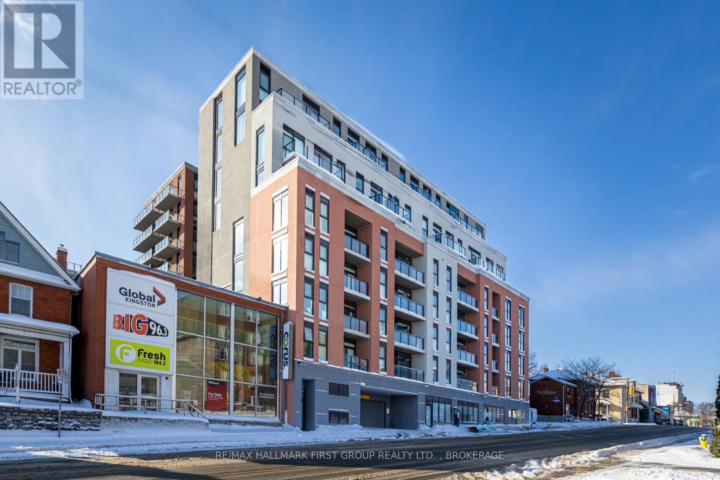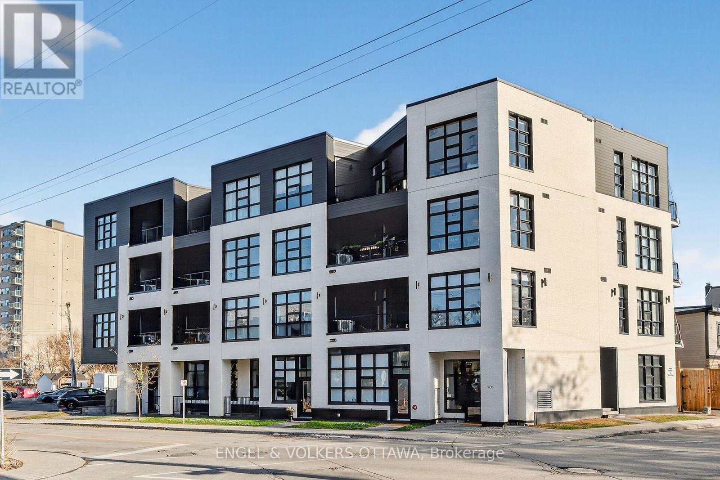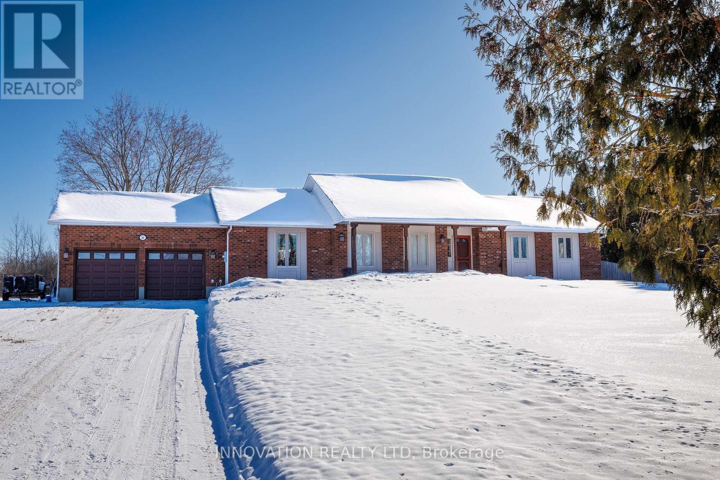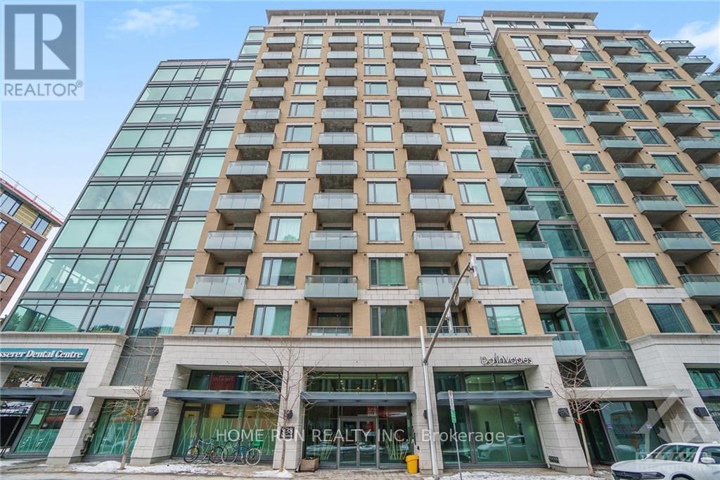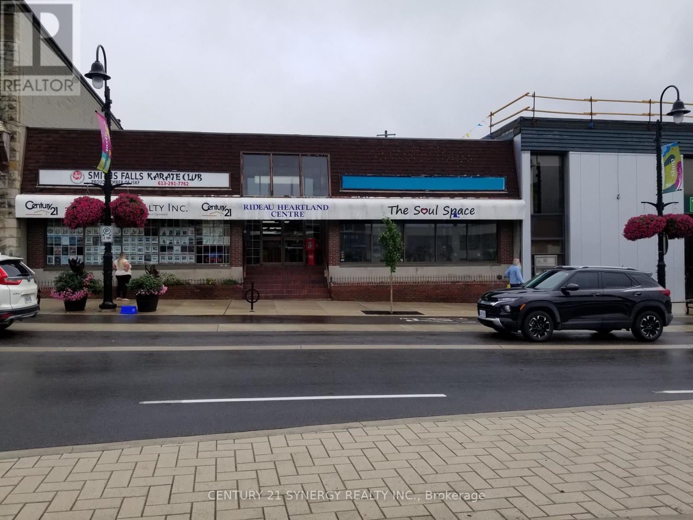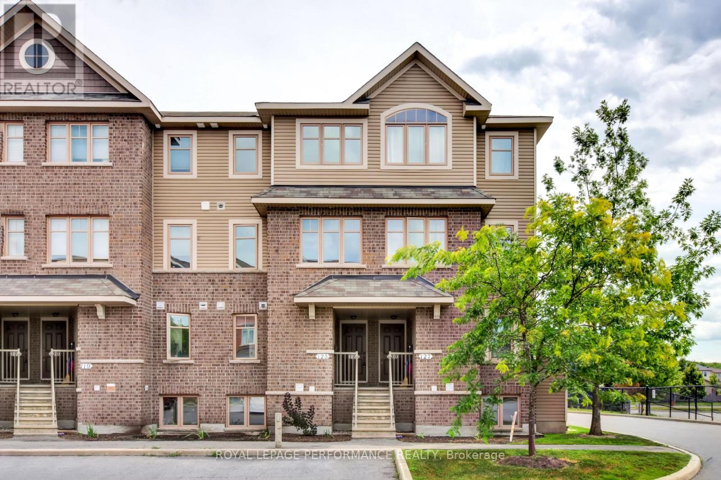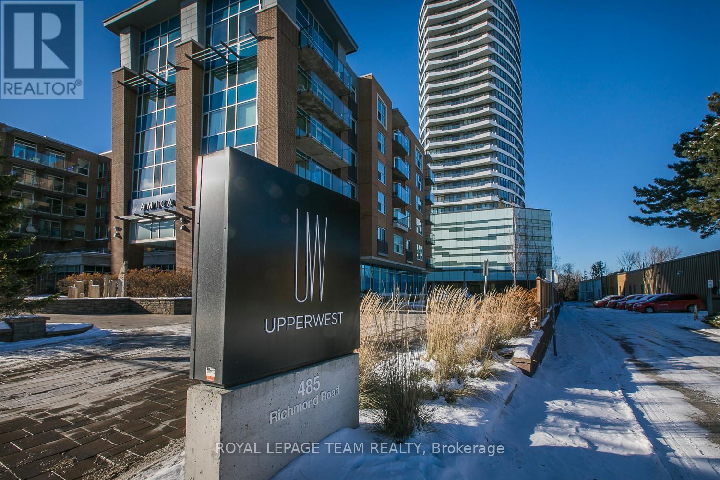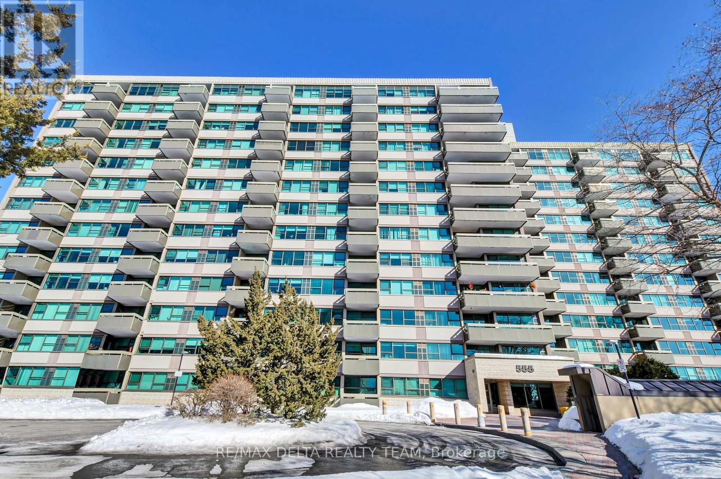1023 Teron Road
Ottawa, Ontario
FOR SUBLEASE | ASSIGNMENT Current Use: Fully-Equipped Bakery. Lease Expiry: September 30, 2027 Financials: Contact Listing Team for Rent & Op Costs | Utilities paid direct by Tenant. The Opportunity: "Turnkey or Fresh Start" Located in the bustling Teron Plaza (anchored by Circle K), this 835 SF unit is perfectly sized for an owner-operator. The current tenant is a bakery; for a qualified entrepreneur, the tenant is open to a corporate sale of business assets, allowing you to step into a fully-outfitted bakery kitchen and retail front immediately. Key Highlights - Maximum Exposure: High-visibility exterior signage opportunities facing Teron Road, capturing traffic from both the Beaverbrook residential core and the Kanata North business community. Convenience & Access: Ample on-site surface parking for customers and staff. Minutes from Highway 417 and March Road. Flexible Terms - The current tenant is seeking a lease assignment or sublease, but a direct long-term lease with the landlord may possibility. Target Market & Demographics - Kanata North is synonymous with high-income professionals and established families. This location services a unique hybrid of daily commuters and local residents: Average Household Income: ~$167,000 (well above the city average). Primary Catchment: Over 60,000 residents in the immediate Kanata North area. Professional Hub: Situated at the entrance to Canada's largest technology park (Nokia, Mitel, Ciena), providing a steady stream of lunch and after-work foot traffic. (id:28469)
Royal LePage Performance Realty
1709 Fisher Ave Avenue
Ottawa, Ontario
Welcome to this exceptional, custom-built semi-detached home offering high-end finishes and modern design from top to bottom. The open-concept living, dining, and kitchen area is perfect for entertaining, featuring soaring ceilings over the dining space and a show-stopping chef's kitchen with marble countertops, stainless steel appliances, and an oversized island. The main living areas and bathrooms showcase elegant marble tile floors with radiant in-floor heating, creating a warm and comfortable environment year-round. The lower level also features radiant heated flooring for added comfort and a fully finished basement, providing excellent additional living or recreation space. Extra-large windows throughout the home allow for an abundance of natural light. The living room includes a beautiful fireplace and direct access to a large covered rear deck overlooking a fully fenced yard. Generously sized bedrooms, convenient upper-level laundry, and spa-inspired bathrooms elevate everyday living. The primary bedroom retreat features its own fireplace, large double closets, and a luxurious 5-piece ensuite with soaker tub, double vanity, and glass-enclosed rain shower with radiant floor heating. Additional highlights include a single-car garage with high ceilings and premium finishes in every detail. Ideally located close to schools and public transit. 24 hours irrevocable on all offers. Driveway to be paved, weather permitting. Some pictures are virtually staged. (id:28469)
Royal LePage Performance Realty
104 - 429 Kent Street W
Ottawa, Ontario
Live where the city comes alive in this beautiful corner studio condo that delivers style, comfort, and unbeatable location. Set right in the core of downtown Ottawa, this thoughtfully designed 1-bathroom unit with underground parking and visitor parking offers a seamless blend of modern living and everyday convenience. The open layout is bright and welcoming, highlighted by hardwood flooring and expansive floor-to-ceiling glass doors that open onto your own private terrace. Whether you're sipping your morning coffee or winding down after a busy day, this outdoor space is the perfect extension of your home. Designed for effortless living, the unit features in-suite laundry, central air conditioning, and smart finishes throughout. Step outside and you're instantly connected to the best of the city-restaurants, cafés, shopping, fitness, and public transit are all just moments away. Ideal for students or professionals seeking an active downtown lifestyle, this condo offers exceptional value and flexibility. Residents also enjoy access to a rooftop terrace with BBQ areas, perfect for entertaining or relaxing with friends. and water/sewer included. Tenant pays only for hydro and internet. Fully furnished option available for an additional $50/month. Vibrant, convenient, and move-in ready-this is downtown living you'll love coming home to. Heat and water/sewer are included. Tenant is responsible for hydro and internet only. A fully furnished option is available at $1,700. Some photos have been virtually edited to protect the owner's personal information. (id:28469)
Exp Realty
429 - 223 Princess Street
Kingston, Ontario
The Crown Condominiums, perfectly positioned in the heart of downtown Kingston. This fourth-floor 1-bedroom plus den suite offers 584 sq ft of well-planned living spaceThe bright, open-concept layout seamlessly connects the living and dining areas, complemented by in-suite laundry, a sleek 4-piece bathroom and this unit also includes bike storage. Residents enjoy an impressive collection of amenities, including a private rooftop terrace with BBQ stations, dining and lounge areas. Additional conveniences include concierge service, a fully equipped fitness Centre and a party and multi-purpose room with a complete kitchen-ideal for entertaining. Situated steps from restaurants, and a mix of popular shops, this location places you in Kingston's vibrant downtown core. You're within a 10-minute walk of historic downtown and the waterfront, with an easy commute to Queen's University or RMC-urban living at its best. (id:28469)
RE/MAX Hallmark First Group Realty Ltd.
105 - 101 Pinhey Street
Ottawa, Ontario
Live in luxury at the Kensington Lofts in the heart of Hintonburg! This bright, modern two-bedroom, one-bathroom loft features 10' ceilings, oversized windows, and an open-concept layout. The kitchen, with quartz island, brushed-gold hardware, and stainless-steel appliances, flows seamlessly into the living area-perfect for daily living and entertaining. Hardwood floors and industrial-inspired details like exposed ductwork add warmth and character. Both bedrooms offer large closets and frosted-glass sliding doors for privacy while maintaining light and openness. The spa-like 4-piece bathroom features a quartz vanity, modern matte-black and brass accents, and classic subway tile. In-suite laundry, rooftop terrace with panoramic views and BBQ, bicycle storage, and a pet-washing station complete the home. Enjoy award-winning restaurants, cafes, boutiques, transit, and trails all at your doorstep in Wellington West. (id:28469)
Engel & Volkers Ottawa
201 Greystone Crescent
Mississippi Mills, Ontario
Charming country bungalow in the popular subdivision "Greystone Estates" Showcasing 3 bedrooms upstairs plus 2 bonus rooms in the lower level, and three full bathrooms this "true" bungalow offers aprox 1,650sqft of living space on the main floor, plus a fully finished lower level. Meticulously maintained and updated by the same owners since 2007, this smoke-free home is move in ready. The main floor greets you with formal dining and living rooms, where large windows let in plenty of natural light. The spacious eat-in kitchen has plenty of counter space, beautiful wood cabinets, and modern appliances, making it perfect for the chef in your family. Next to it is a cozy family room with a wood-burning fireplace that leads to the backyard. The main floor also features a laundry room and a lovely master bedroom with custom-built cabinets and an ensuite bathroom. Downstairs, there's a large family room with an electric fireplace for added warmth. This level also has a 3 piece bathroom, 2 storage areas, and 3 more bonus rooms perfect for a home office, gym, hobby room, or as extra space for family and friends. Enjoy the outdoors this summer with 1.47 acres of landscaped grounds, perennial gardens, a large deck, a hot tub, a play structure for kids, and a saltwater solar-heated pool. There is plenty of space to park your cars in the 2 car garage with automatic garage door openers. 24 hour irrevocable on all offers. (id:28469)
Innovation Realty Ltd
307 - 238 Besserer Street
Ottawa, Ontario
A great location! An immaculate 1 bedroom plus den condo in the stunning Galleria II by Richcraft, walking distance to University of Ottawa, Byward Market, restaurants/cafes & Rideau Centre! The living/dining room, kitchen, and the primary bedroom of this lovely condominium feature an open concept floor plan. A spacious kitchen opens to a living/dining room, perfect for entertaining, featuring granite countertops, stainless steel appliances, pot lights and a beautiful backsplash. The main bath is tiled with granite as well. There is ample closet space in the primary bedroom. A fitness center, sauna, indoor pool, and party room are all included. (id:28469)
Home Run Realty Inc.
201 - 23 Beckwith Street N
Smiths Falls, Ontario
Modern storefront currently set up as fitness/massage/physio facility. Street front location in modern downtown plaza. All utilities and taxes included. Immediate occupancy. (id:28469)
Century 21 Synergy Realty Inc.
125 Windswept Private
Ottawa, Ontario
Welcome to this spacious upper-level stacked condo offering approximately 1,350 sq ft of thoughtfully designed living space. With 2 bedrooms and 2 bathrooms, this home delivers comfort, functionality, and a layout that truly works for everyday living. The main level features bright and well-proportioned living and dining areas, an updated kitchen with plenty of cabinetry, a convenient powder room, and a separate family room/den with walkout to a private balcony-perfect for enjoying your morning coffee or unwinding at the end of the day. The defined layout offers a sense of separation while maintaining an easy, natural flow throughout the home. Upstairs, you'll find two generously sized bedrooms, a full 4-piece bathroom with cheater ensuite access from the primary bedroom, and the added convenience of upper-level laundry. One surface parking space is included. Pets and rentals are permitted. Ideally located close to public schools, green space, parks, LRT and everyday amenities, this is an excellent opportunity for anyone seeking low-maintenance living in a well-established community. (id:28469)
Royal LePage Performance Realty
806 - 485 Richmond Road
Ottawa, Ontario
Upperwest. A landmark location. Located in Westboro. Steps from cafes, gourmet dining & great shops. Easy access to Westboro Transit Station, Westboro beach & the Ottawa River. Enjoy walking or biking along Sir John A. MacDonald parkway. Luxurious 1 bedroom/1 bath, open concept Liv/Din. Gourmet kitchen equipped with SS appliances & stunning granite counter tops. Spacious balcony. Washer & Dryer in unit. Heating & cooling included in rent. Indoor living 561 sq ft, Outdoor living 58 sq ft. Total living 619 sq. ft. Available on April 1st. (id:28469)
Royal LePage Team Realty
1001 - 555 Brittany Drive
Ottawa, Ontario
Beautifully maintained west-facing condo that delivers sunset views & front-row seat to Ottawa's iconic skylines. Step out onto the large private balcony & enjoy sweeping downtown views. An ideal spot to host friends or take in summer fireworks from the comfort of your own home. Inside this bright freshly painted unit offers a welcoming grand foyer followed by a functional layout designed for comfort & accessibility. Wheelchair-friendly features include a walk-in shower, wider doorways, automated front door & lowered light switches. The open flow throughout makes this home both practical & inclusive without sacrificing style. Large windows flood the space with natural light, creating a warm & inviting atmosphere from morning to evening.The building itself offers an impressive range of amenities including an outdoor pool, well-equipped gym, sauna, quiet library, + a party room perfect for special occasions. Condo fees include all building amenities as well as utilities, offering a true all in one living package & simplified monthly budgeting. This unit also includes the convenience of a heated underground parking and two large lockers one in-unit and one located directly in front of the parking space, providing plenty of storage & peace of mind year-round. Location is another standout feature. Situated close to public transit, restaurants, grocery stores, and a wide variety of everyday amenities, everything you need is just steps away. Enjoy direct access to nearby bike paths leading straight to the Aviation Museum & downtown Ottawa, perfect for commuting or leisurely rides. Plus downtown Ottawa is only a 10mins commute, making this an excellent option for professionals, downsizers or anyone looking to balance city access with comfortable living.This condo combines stunning views, exceptional amenities, and thoughtful accessibility features in one sought after package. Updated windows & balcony is that last few yrs. A rare opportunity you won't want to miss! (id:28469)
RE/MAX Delta Realty Team
227 Ireland Road
Merrickville-Wolford, Ontario
Check out this raised bungalow with walkout basement huge double car garage just 10 minutes from the town of Merrickville. This lot is absolutely beautiful, mature trees act as a stunning backdrop to the back deck and side and backyard area. Very private and nicely manicured landscaping. The house has three bedrooms upstairs and one downstairs, two bathrooms with a family room that walks out to the back lawn area The newer two car garage could be accessed from the inside lower level. The house has been recently cleaned, painted and new flooring in the lower level. This home has had a full inspection done, most items pointed out have been addressed. This home has tons of potential, come and view this home, one of the nicest lots around. (id:28469)
Royal LePage Team Realty

