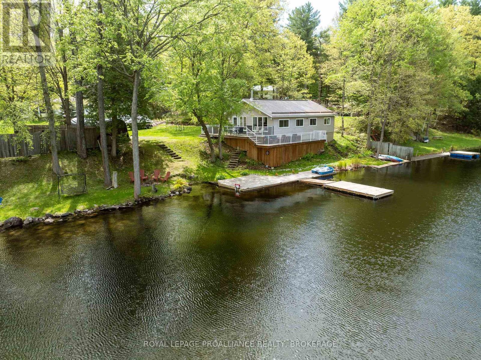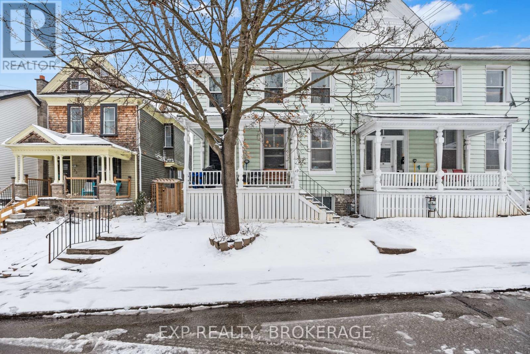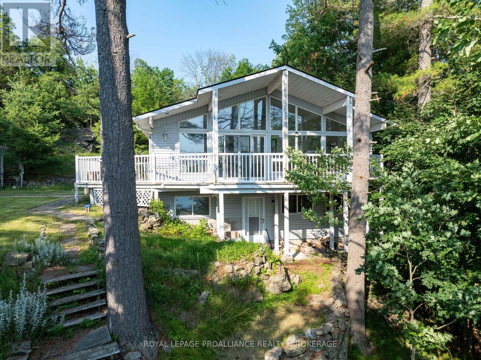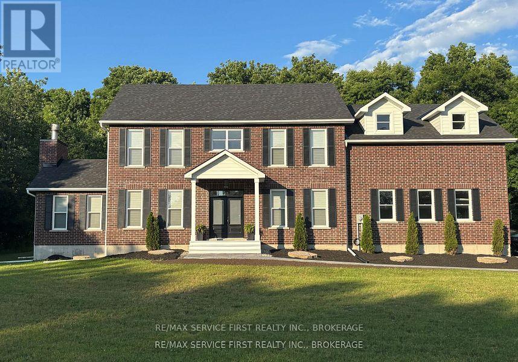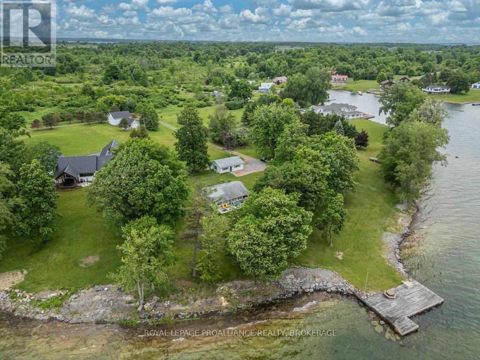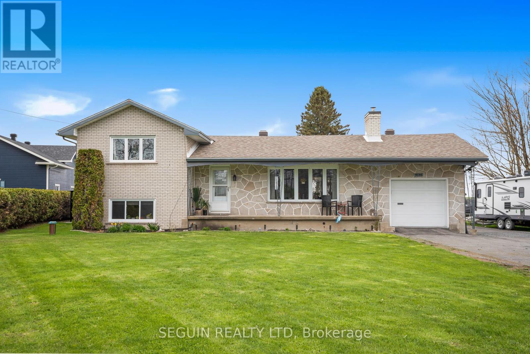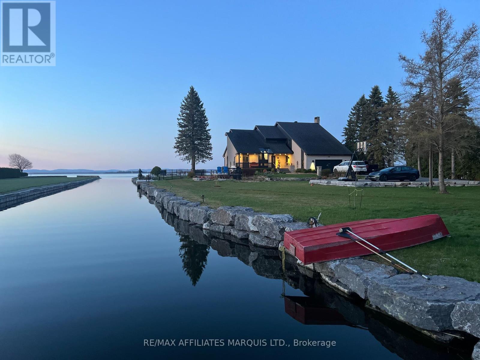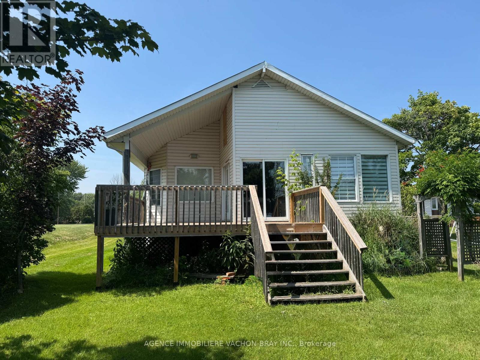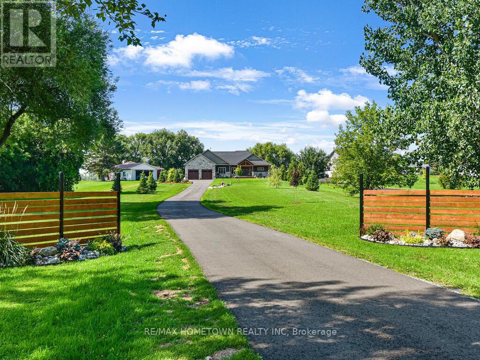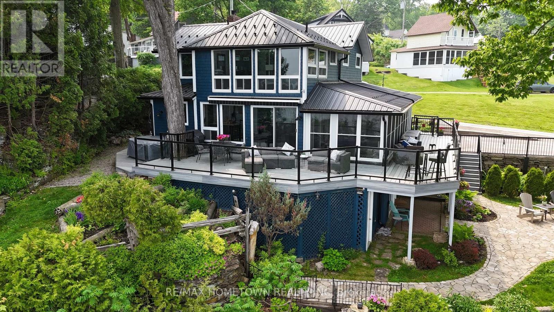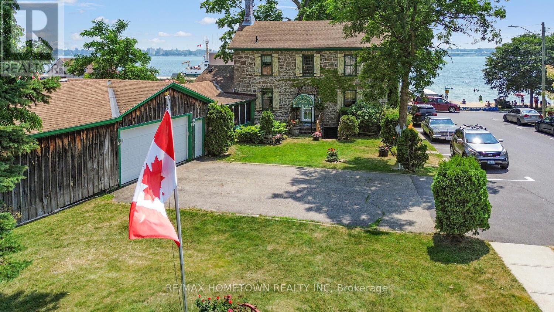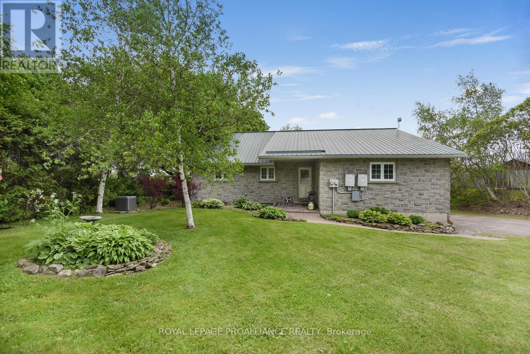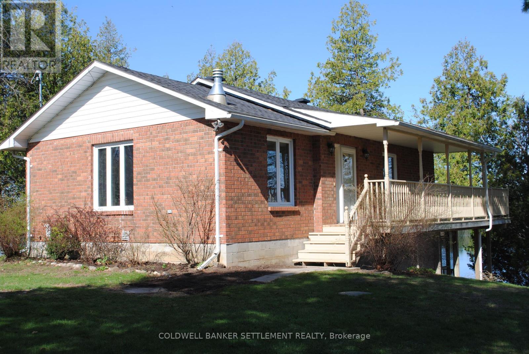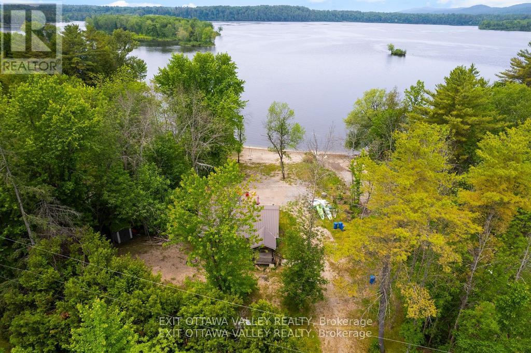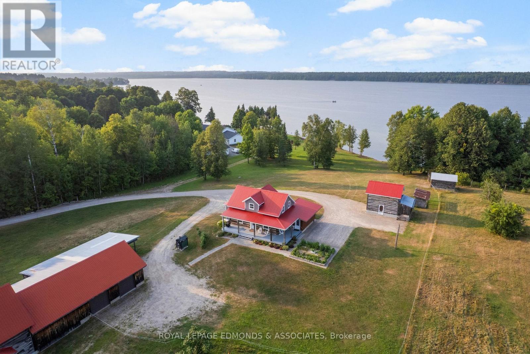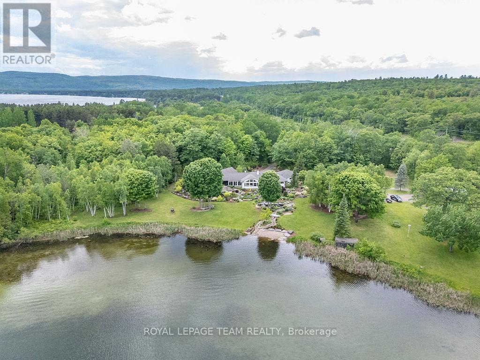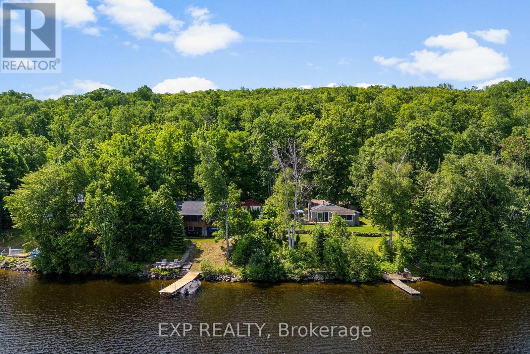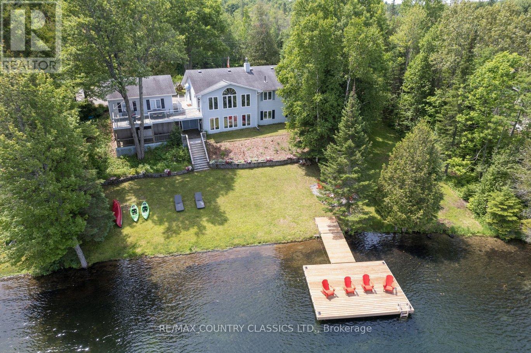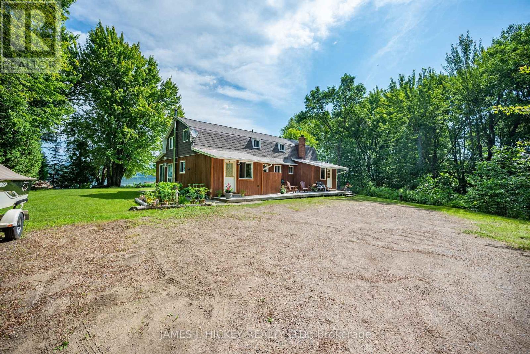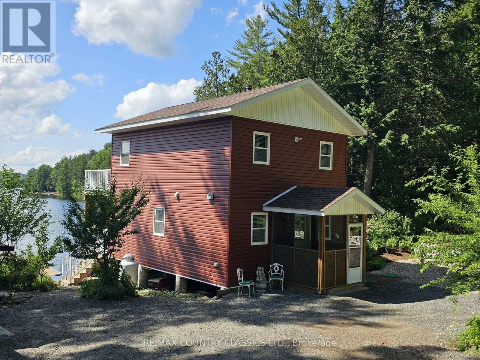6868 Smith Lane
Frontenac, Ontario
Waterfront home or cottage on beautiful Buck Lake! The property is located in a quiet bay that faces a large open part of the lake. The home has been beautifully upgraded with a steel roof, large 2-tiered deck, new docks plus a kitchen which sits on a concrete block foundation with exterior access to the crawl space for storage and utility. The floor plan consists of an open concept design with 3 bedrooms, a full 4-pc bathroom, large kitchen with attached dining area plus a cozy living room that overlooks the large deck and lake. The house is serviced with a lake water system with a heated waterline and UV system as well as a full septic system. A forced air propane furnace along with an air-tight wood-stove provide ample heat for the home. A storage shed/bunkie sits behind the house and there are two dock areas for your boats or water toys. Access to the water is easy with a few steps down to the water's edge. Buck Lake is a deep, Canadian Shield lake with beautiful rock formations, many islands, bays and towering majestic pine trees along the shoreline. The lake is home to bass, pike, lake trout as well as many other types of wildlife. Fantastic location on a gorgeous lake and easy year-round access just north of Kingston. (id:28469)
Royal LePage Proalliance Realty
49 Wall Street
Brockville, Ontario
Attention investors!!! Located in the vibrant heart of Brockville, this well-maintained triplex offers a fantastic opportunity for the savvy investor. Fully tenanted, this income-generating property benefits from reliable rental deposits paid directly by the Ontario government into the owner's account, ensuring peace of mind and consistent cash flow (the cap rate is about 6.18). This property features two 2-bedroom rentals and one 1-bedroom rental. Each unit features low-maintenance laminate flooring. The tenants have expressed a strong interest in staying, making this a truly turnkey addition to any investment portfolio. Schedule your private viewing today. (id:28469)
Exp Realty
182a Brooks Point Road
Rideau Lakes, Ontario
Lakefront retreat on beautiful Opinicon Lake! This property is located at the end of a private lane and includes a 4-season cottage or home, a 2-car detached garage and an additional building that could be used as a storage shed or bunkie. The lot is 1.5 acres in size and offers a private setting with elevated westerly views over the lake perfect for enjoying sunsets! The house has been nicely updated and features 1 bedroom on the main level and 3 bedrooms on the lower level as well as a full bathroom on each level. The main level also has cathedral ceilings, a gorgeous wood burning fireplace and a large deck. The main area is open and bright with large windows bringing in the sunshine. In addition to the bedrooms and bathroom on the lower level, there is also a family room, utility room and walkout basement. The home is serviced by a drilled well and septic system and heated with a propane furnace as well as the wood-stove. Opinicon Lake is part of the historic Rideau Canal System and offers great boating, swimming and fishing opportunities. The lake also is home to Queens University Biological Station, James H. Fullard Nature Reserve and The Opinicon Resort. This is a fantastic opportunity to own a waterfront property on the Rideau System! (id:28469)
Royal LePage Proalliance Realty
1012 Applewood Lane
Frontenac, Ontario
Welcome to Applewood Estates, an exclusive waterfront community with deeded lake access and a boat slip, all just 20 minutes north of Kingston. This custom-built, 3,200 sq. ft. all-brick two-storey home blends timeless elegance with modern amenities. Featuring three generously sized bedrooms and 2.5 baths, the home boasts engineered maple hardwood throughout, with tile in all wet areas. The main floor includes a spacious kitchen with floor-to-ceiling maple cabinetry, quartz counter-tops, gas stove, 30" stainless apron sink, and a 10' x 4' island with bar fridge and seating for five. The impressive 10' x 5.9' walk-in pantry is equipped with maple cabinetry, quartz counter-top, soaker sink, and open shelving. Adjacent to the kitchen, you'll find a formal dining area and a cozy family room with vaulted ceiling and wood-burning fireplace. The main floor also includes a private office and an oversized mud/laundry room off the garage entry, complete with cabinetry, sink, and quartz counter-top. Custom maple staircase leads to the second level, where the primary bedroom offers a luxurious 5-piece ensuite featuring a 3' x 6' glass shower with bench, double sinks, soaker tub, and a walk-in closet. The second floor also features a bright 25' x 24.9' family room with 11'+ vaulted ceiling, an electric fireplace, and rough-in for a wet bar. Additional highlights include a 25' x 25' double-car garage with main floor entry and direct basement access, 10' poured foundation, and 9' ceilings on both the first and second floors. The exterior walls are spray-foam insulated, plus wrapped in OSB, and foam board insulation. Modern comforts include reverse osmosis drinking water to the fridge, water softener, UV light system, forced air propane furnace with air conditioning, an owned on-demand propane hot water heater, and exterior soffit lighting. Bell and WTC Fiber high-speed Internet are available. (id:28469)
RE/MAX Service First Realty Inc.
27 Berry Lane
Frontenac Islands, Ontario
Wonderful well kept waterfront home or seasonal retreat, located on the St. Lawrence River shipping channel on the South Shore of Wolfe Island. Enjoy the beautiful sunrises and watch the ships make their voyage down river or out to Lake Ontario. Inside this home features two bedrooms, eat-in kitchen, large living room with propane stove, front sunroom and front deck. Outside the large, detached, insulated garage provides a workshop for your home projects and ample space for all your toys. The gradual slope of the well-kept grounds take you down to a dock and 176 feet of clean flat rock shoreline, providing excellent swimming and boating - perfect for water activities. It's time to come and enjoy Island life and see that this wonderful community has to offer. (id:28469)
Royal LePage Proalliance Realty
1048 Lark Lane
Frontenac, Ontario
Wake up to breathtaking water views in this charming 4-bedroom, lakefront home nestled on the serene, highly sought after Loughborough Lake. 0nly 15 minutes from the 401, Featuring only 20limestone steps to swim off in deep clear water. Enjoy the lake side sauna, an open-concept living and dining area filled with natural light, Sliding doors lead to a spacious deck overlooking the lake. A lovely space for dining or unwinding while enjoying panoramic views. This home is perfect for entertaining or quiet relaxation. Enjoy year-round activities like boating, fishing, and kayaking. This lake also boasts two restaurants a marina a corner store and many government islands to visit right from your backyard. With modern finishes, this property offers the ultimate blend of comfort, style, and natural beauty. Your lakeside dream home awaits! (id:28469)
RE/MAX Finest Realty Inc.
89 Waldo's Way Lane
Frontenac Islands, Ontario
A rare opportunity to own this premier, historic, property located on the North shore of Wolfe Island, the biggest of the Thousand Islands, where Lake Ontario meets the St. Lawrence River. This magnificent property has recently undergone extensive renovations, which include taking the nearly 5600 sq ft main house down to the studs, finished with high end craftsmanship, while leaving its original character. This incredible lodge offers large principal rooms, looking over the water, outdoor patio with hot tub, 9 guest rooms each with private bathrooms, commercial kitchen, while 2 stunning winterized guest cottages and a log cabin offer additional lodging (14 bedrooms, 14 bathrooms and roughly 7300 sq. ft. of guest space in total on the property) . The well maintained, private and tranquil 11.5 acre property boasts beautiful flower beds, vegetable gardens, a pasture, and over 800 feet of clean waterfront. The three large docks with boat launch provide dockage for numerous boats, excellent swimming and sweeping views of the sun setting over Browns Bay and downtown Kingston. Additional buildings that you'll find on the property include a yurt, which is currently used as a yoga studio, a 3 bay heated garage with workshop, storage buildings, and a planting shed. With commercial tourist zoning and ample facilities, there are endless possibilities here to own your own retreat, lodge, B&B or family compound. Contact the listing agent to explore this property and start your island life adventure. (id:28469)
Royal LePage Proalliance Realty
3595 Front Road
East Hawkesbury, Ontario
Welcome to this beautifully renovated split-level home nestled on the banks of the Ottawa River. Set on a spacious 0.91-acre lot (112 x 381), this turnkey property offers stunning views, modern living, and rare waterfront features perfect for year-round enjoyment or as a luxurious getaway. Since 2021, nearly every inch of the home has been updated, including the kitchen, bathrooms, windows, flooring, insulation, electrical, plumbing, siding, and more. The only exceptions: the roof and hot water tank (2019). Just move in and enjoy! The main floor offers an open-concept layout filled with natural light. The kitchen flows seamlessly into the dining and living areas, creating a perfect space for entertaining or cozy nights in. The upper level features two generously sized bedrooms, including a primary with its own private deck ideal for morning coffee with a river view. A beautifully renovated full bathroom completes the upper floor. The lower level (above grade) offers a third bedroom, second full bathroom, a spacious family room, and laundry area. Perfect setup for families, guests, or multi-generational living. Step outside and take advantage of everything this property has to offer: an attached garage, a detached garage, and a rare boathouse. The large backyard leads straight to the river and includes a summer kitchen on the back deck perfect for hosting BBQs or enjoying sunset dinners. Whether you're boating, fishing, swimming, or simply soaking in the serenity, this exceptional property delivers lifestyle, space, and comfort in one complete package. (id:28469)
Seguin Realty Ltd
20214 County Rd 2 Road
South Glengarry, Ontario
A Lakeside Haven of Refined Elegance and Breathtaking Views! Nestled on 3 acres of meticulously landscaped grounds, this extraordinary waterfront estate near the picturesque town of Lancaster offers an unparalleled fusion of luxury and natural beauty. With approximately 620' of waterfront lined with a recently installed armour stone retaining wall and nearly 200' of private docks, this property is a haven for waterfront enthusiasts. Set against a backdrop of sweeping views of Lake St Francis with the shipping channel and the Adirondacks in the distance, this 4,000 sq ft residence has been meticulously transformed in 2022/2023, embracing modern sophistication while preserving its tranquil essence. Every inch has been reimagined from the chefs kitchen and spa-inspired bathrooms to the rich hardwood and porcelain floors to walls of windows that blur the lines of outside and in. The home boasts a zoned HVAC system powered by a cutting-edge heat pump, ensuring comfort in every season. Outside, the allure continues with extensive landscaping that transforms the grounds into an entertainers paradise. Expansive stone patios, a captivating firepit with river views, and a luxurious heated saltwater pool invite you to bask in the beauty of the surroundings. A bunkie and oversized detached double garage provide versatile space for guests or a serene private retreat. Secluded from the road by towering evergreens and accessed via a long driveway, this estate is more than a home its a lifestyle destination where tranquility meets timeless elegance. Experience the epitome of lakeside living with breathtaking views and the perfect balance of work, leisure, and waterfront serenity. (id:28469)
RE/MAX Affiliates Marquis Ltd.
6240 167th Avenue
South Glengarry, Ontario
Welcome to this waterfront gem located at 6240, 167th Avevnue, Bainsville ! This beautiful bungalow built in 2007 has a breath taking view of the majestic Lake St-Francis and Adirondacks mountains. Open concept kitchen-dining and features large and bright living room that overlooks the water. A total of 3 good sized bedrooms, the primary bedroom boasts ensuite and walk-in-closet. Main floor laundry room, gas stove in the living room, hardwood and ceramic floors throughout. Double detached heated garage 32' x 24' (man cave) with large work area, office space, plus upstairs loft. Metal roof on the main house and the garage. If you are searching for a retreat or all year home, then this bungalow is the perfect choice for a truly magical waterfront living experience. Just minutes from Quebec border. Bord de l'eau! Bienvenue au 6240, 167e Avenue Bainsville ! Maison de plain-pied construite en 2007 avec une vue imprenable sur le majestueux Lac St-Francois et les montagnes Adirondacks. (id:28469)
Agence Immobiliere Vachon-Bray Inc.
118 Galop Canal Road
Edwardsburgh/cardinal, Ontario
Luxurious 2600+ sq ft, multi-generational waterfront home on the St. Lawrence Seaway. Discover this stunning modern Craftsman home built in 2016, perfectly designed for multi-generational living, featuring 2+2 bedrooms, 4 bathrooms, and soaring 9-foot ceilings throughout, with the first floor having 1524 sq ft and the lower level with an additional 1143 sq ft of finished space. Nestled on 1.23 acres of beautifully landscaped, low-maintenance gardens, this exceptional property offers breathtaking waterfront views and direct access to the historic Galop Canal Park. Step inside to experience open-concept living at its finest. A spacious living room, dining area, and chef's kitchen with a large island provide uninterrupted panoramic views of the river. A screened-in porch lets you enjoy the scenery in comfort during the warmer months. The main level boasts a primary retreat with a luxurious 4-piece ensuite, a generous guest bedroom with a second 4-piece bath, a walk-in pantry, a laundry room, and direct access to the oversized attached double garage, perfect for your cars and recreational toys. The lower level is an entertainer's dream, featuring two additional bedrooms (including a second primary suite with a 3-piece ensuite). A 2-piece bath with a sauna A wet bar and home theatre with surround sound A spacious family room with walkout garden doors to a covered patio. Step outside to your private deck and dock, the perfect spot to launch your boat and embrace waterfront living. This home is an ideal retreat for large families, multi-generational living, or a private getaway for guests and in-laws. Don't miss your chance to own this spectacular waterfront oasis! Book your private showing today. (id:28469)
RE/MAX Hometown Realty Inc
130 Butternut Bay Road
Elizabethtown-Kitley, Ontario
Welcome to your dream home, a 1,970 sq. ft. sanctuary along the picturesque St. Lawrence River in the 1000 Islands. This exquisite property, perfect as an all-season home or summer retreat, boasts numerous upgrades and beautiful landscaping, offering modern comfort and serene waterfront living. Wake up to breathtaking river views from the master bedroom, complete with a beautifully updated 3-piece ensuite. The main floor features a spacious living room with a new gas fireplace and stonework, and a large, upgraded kitchen. The kitchen, an entertainer's paradise, is equipped with granite countertops and an island that offers ample prep space and seating, all while enjoying stunning year-round river views with south exposure. The bright four-season sunroom and the kitchen provide direct access to the expansive new composite deck with glass railings and an automated awning, seamlessly blending indoor and outdoor living. The lower level adds versatility, currently housing a gym, workshop/large storage crawl space, and a shed. Step outside to discover a stone walkway and patio, perennial-filled gardens, a fire pit perfect for gatherings under the stars, your very own boathouse, and a large private riverside dock, ideal for relaxation and water activities. Find peace in the expansive grove with walkways, gardens, large trees, and a stone bench to watch the river flow by with a good book. Located just a short drive from Brockville, the 401, and Kingston, this home offers the convenience of accessibility combined with the tranquility of a waterfront retreat. Additional conveniences include a main-floor laundry room and a 2-piece powder room, ensuring every detail is tailored for comfort and practicality. This is more than a home; it is a lifestyle, offering unparalleled views, amenities, upgrades, and a prime location to enjoy the beauty of the 1000 Islands every day. Be sure to check out the 3D tour under media on realtor.ca (id:28469)
RE/MAX Hometown Realty Inc
495 King Street W
Prescott, Ontario
Stone Home with River Views, Income Potential & Steps to the St. Lawrence - Live, eat, and sleep in history in this non-registered historic stone home. Just a short walk to the stunning St. Lawrence River, this unique property blends character, comfort, and convenience with year-round river views. Having operated as a seasonal Bed & Breakfast, this location is ideal for guests or personal enjoyment. Walk to the nearby sand beach, public pool, park, boat launch, and tennis courts. The front yard is private and fully fenced - perfect for pets-and the veranda offers a peaceful spot to sip your morning coffee while taking in the view. Inside, you're welcomed by a spacious living/sitting room. The formal dining room features a large fireplace (not used by the current owner), and a step down leads to the kitchen. Just off the kitchen is a flexible room that could serve as an office or den, and there's also a screened-in sunporch for relaxing evenings. A main-floor bedroom shares access to a 3-piece bath, great for guests or multigenerational living. Upstairs, you'll find three bedrooms and three bathrooms, including two en- suites, providing comfort and privacy for family or visitors. As a bonus, there's a self-contained 1-bedroom apartment currently rented for $1,100/month (all-inclusive), offering steady income potential. For hobbyists or entrepreneurs, the nearly 1,200 sq ft garage with its own electrical panel is a dream space for projects, collections, or even a small business. Don't miss your chance to own a piece of history in one of the most scenic and walkable locations by the river. Book your showing today! (id:28469)
RE/MAX Hometown Realty Inc
2111 County Road 2 Road E
Edwardsburgh/cardinal, Ontario
Built in 2003, sits a solid built brick, 4 bed, 2 bath bungalow situated in Johnstown with spectacular views of the Majestic St. Lawrence River (although not directly on the River). The protected wetlands behind this lot ensure the unobstructed views of the river will remain as such. This is the home that presents so many options. Currently being used as a bungalow with a legal apartment (below), both levels are rented, with wonderful tenants that wish to continue doing so.... so perfect option for an investor! An extended family or a large family - another perfect solution! A multi-generational family would appreciate separate living options ! OR, with the removal of a wall, it can be one massive single family bungalow again. It has been designed with every possible buyer in mind. This home checks off the boxes for every scenario. On each level there are two sizeable bedrooms, 4 pc. bathroom, laundry, open concept kitchen-dining-living rooms that capture the river views. Each level has direct access to an attached double car garage. Built on grade, there is no "basement" - just a lower with a walk out, and an upper level. If it were to be converted to a single dwelling, it's just a matter of opening up a doorway for easy access. There is soundproofing between the levels. This home features beautiful hardwood flooring on the upper level, and the lower level offers brand new lovely ceramic & some carpeting (bedroom). Important dates to remember: Metal roof (2003); Water heater & furnace (2017). Offset your mortgage payment by living on one level, while the other level assists with the cost. High speed is available. Centrally located on County Road 2, with easy access to Highways 401, 416 and the International US Bridge. Commuting has never been so easy. (id:28469)
Royal LePage Proalliance Realty
64 B7 Road
Rideau Lakes, Ontario
Welcome to Bass Lake. This lovely lake sits snug between the Big Rideau and Otter Lake and offers a quiet retreat for residents wanting to enjoy waterfront living at its best with great swimming, boating, fishing and beautiful sunsets. This 3-bedroom brick bungalow is easily maintained, with generous sized decks on the lake side facing west and a screened in sitting area perfect for enjoying those warm summer evenings with friends. There are lovely hardwood floors on the main level with a propane fireplace in the kitchen area and a 2nd propane fireplace in the lower family room. There is a lakeside walk out from this family room and 2 bedrooms. The primary bedroom on the main level has a three-piece bathroom and walk in closet with laundry. What a beautiful lot, nicely treed with a 2-car garage large enough for a workshop. This home is located in a waterfront area with lots of room for quiet walks on the private road and many trails to explore through the bush. A cottage association maintains B7 road, so it is in great condition and is plowed during the winter. Road association fee is $150.00/year plus a winter plowing charge of $400-$460/year. A nicely maintained home! Move in and get ready to start your summer of fun ! Some pictures are virtually staged. (id:28469)
Coldwell Banker Settlement Realty
303 Gervais Road
Whitewater Region, Ontario
Welcome to 303 Gervais Road, Your Ottawa Riverfront Retreat! This charming and fully renovated 4-season cottage is nestled on the picturesque banks of the Ottawa River in the heart of the Whitewater Region. With breathtaking water views and direct access to one of the area's most scenic stretches of riverfront, this 2-bedroom, 1-bathroom getaway offers the perfect blend of modern comfort and peaceful rural living. Step inside to discover a completely redone interior that feels brand new while maintaining the warmth and character of a cozy waterfront home. The open-concept living space features a bright and airy layout with all-new finishes throughout. The custom kitchen boasts crisp cabinetry, live-edge wood countertops, and new appliances, ideal for hosting summer getaways or relaxing weekend escapes. The bathroom has been fully updated and includes a convenient in-home laundry setup. The entire home sits on a newly laid block foundation, ensuring stability and long-term peace of mind. A new high-efficiency furnace and central air conditioning provide year-round comfort, and the new septic system with raised bed adds practicality and value. The metal roof adds both durability and low maintenance to the list of upgrades. Enjoy mornings on your brand new deck, sipping coffee while overlooking the river, or spend your afternoons swimming, paddling, or fishing right from your private shoreline. Whether you are looking for a recreational property, a year-round residence, or an investment in waterfront real estate, this turnkey cottage has it all. Located on a quiet, municipally maintained road, just minutes from the amenities of Beachburg and Cobden, and a short drive to Pembroke, this is a rare opportunity to own fully updated waterfront in a sought-after area known for its natural beauty and recreational opportunities. Furnishings can stay. (id:28469)
Exit Ottawa Valley Realty
172 Mink Lake Road
North Algona Wilberforce, Ontario
Discover the perfect blend of history, character, and modern luxury with this extraordinary countryside waterfront retreat on over 12 acres of beautifully landscaped and private land. Boasting 220 feet of frontage on the sparkling waters of Mink Lake, this one-of-a-kind 4-bedroom, 3-bathroom property is a true sanctuary, seamlessly marrying rustic charm with elegant upgrades. At the heart of the home lies the original 1800's log cabin, thoughtfully restored to preserve its soul with exposed beams, deep window sills, and timeless craftsmanship. The main floor features a spacious open-concept kitchen and dining room, complete with stainless steel appliances, gas cooktop with griddle, wall oven, island sink, and abundant storage. Large, bright windows flood the space with natural light and offer views of the serene landscape while the double doors open to the private patio. Enjoy the comfort of a main floor primary bedroom with a beautifully updated ensuite, while upstairs provides three additional bedrooms and a full bathroom, perfect for family or guests. A unique salon space adds a distinctive touch, ideal for home business, studio, or convert to main floor laundry. The addition completed in 2017 has ICF to the roof. Enjoy views of the water and landscaped yard from the double door walkout basement. Outside, the charm continues with a wrap-around covered porch - perfect for morning coffees or evening sunsets. This property is well-equipped for hobbyists, trades, or animal lovers with a detached 1-car garage with loft, an impressive 3-car detached garage with heated workshop and loft, an attached carport, chicken coop, and a 3-stall horse barn. With unmatched privacy, stunning lake views, and a rare combination of heritage and modern living, this exceptional estate is a dream come true just waiting to be experienced. 24 Hour Irrevocable on all offers. (id:28469)
Royal LePage Edmonds & Associates
182 Greenway Drive
Whitewater Region, Ontario
Your getaway awaits! Discover a lifestyle of relaxation on the Beautiful Ottawa River. This Charming 3 season cottage is tucked away in a bay and sheltered from view by a private island, with a gently sloping lot and over 170 feet of pristine beach waterfront. The clean, easily accessible waterfront makes a great spot for swimming, boating, fishing (walleye, bass, pike, sturgeon, catfish and more) or just relaxing on your private dock by the water taking in the breathtaking, panoramic views. The main cottage features 4 generously sized bedrooms, 2 bathrooms, kitchen, mudroom and open concept living/dining area leading to the screened in porch. With the addition of the recently built 480 sq foot bunkie, you'll have ample room for the whole family, not to mention friends or extended family. The bunkie also has hydro and a garage door for conveniently storing boats or other toys during the off season. Recently upgraded plumbing and electrical make it a breeze to close in the fall and open in the spring. The cottage was High & Dry and not affected by the historic flooding in 2019. The property is located only 1h20m from Ottawa, 4h30m from Toronto and only minutes to all of the amenities that Pembroke has to offer. Included in the sale are: all furnishings & appliances, dock, patio set, kayaks, towable tubes and storage sheds (including converted camping trailer). Opportunities to own waterfront property like this don't come around often. Don't miss your chance to own this special property and start making lifelong memories, call today to arrange a private viewing! 24 hours irrevocable on all written offers. (id:28469)
Royal LePage Edmonds & Associates
2741 Foymount Road
Bonnechere Valley, Ontario
Luxury Executive Estate on Little Lake Clear Featuring a Heated Indoor Pool, Hot Tub & 5 Private Acres on sought-after Little Lake Clear. This exquisite executive estate is set on approx. 5 acres of beautifully landscaped grounds with in-ground irrigation, mature trees, manicured lawn, and unparalleled privacy. A curved, paved driveway winds beneath a canopy of lush trees, leading to the prestigious front entrance of this expansive home, showcasing timeless design and elevated luxury throughout. Completed in 2000 and meticulously maintained, this approx. 2430 sq ft residence offers white oak hardwood flooring on the main level, a light filled flowing layout overlooking the water, and a perfect balance of elegance and comfort. The open-concept living and dining rooms are centered around a striking glass-sided wood-burning fireplace, creating ambiance from every angle. The refined, contemporary kitchen is outfitted with a striking island graced by sublime feature lighting, updated stainless steel appliances, designed for both everyday ease and entertaining. Revel in the view of your private back yard and breathtaking waterfront from your dining table, living room, sunroom. The main-floor primary suite provides a luxurious retreat with a contemporary ensuite, stylish luxury finishes, and a double closet. Every detail speaks to quality and sophistication. Unwind in the impressive 2011 built heated sunroom, featuring 13' x 39' indoor heated pool, a true showpiece, perfect for year-round enjoyment. Adjacent to the pool is a spacious hot tub and granite-accented shower, all heated as is the home, by a high-efficiency propane boiler system for ultimate comfort. Whether hosting family and friends or enjoying peaceful solitude, this property offers the ultimate executive lifestyle. The property features Attached & Detached Garages for convenient storage. Experience the luxury of privacy, nature, and refined living all just steps from the tranquil waters of Little Lake Clear. (id:28469)
Royal LePage Team Realty
1128 Kamaniskeg Lake Road
Hastings Highlands, Ontario
A truly rare and versatile waterfront property where breathtaking views meet boundless potential on the pristine shores of Kamaniskeg Lake. Whether you're looking for a multi-family getaway or a smart income-generating investment, this property offers exceptional value and flexibility.The main home features 3 bedrooms and 1.5 bathrooms, with a spacious raised deck and a screened-in porch that provide uninterrupted views of the lake perfect for entertaining or simply soaking in the natural beauty.Just steps away, a cozy 3-season cottage offers 2 bedrooms, 1 bathroom, and an open-concept layout ideal for extended family, guests, or potential rental income.Adding even more potential, the property includes additional acreage across the road perfect for future development, recreational use, or extra privacy.Located on sought-after Kamaniskeg Lake, enjoy over 90 km of boating, excellent fishing, and access to nearby communities offering local dining, shopping, and year-round recreation. Only 3.5 hours from Toronto and 2 hours from Ottawa, this is a one-of-a-kind opportunity to live, gather, and earn all in one stunning location. (id:28469)
Exp Realty
112 Bay Shore Drive
Faraday, Ontario
Welcome to your own slice of paradise on beautiful Bay Lake! This turnkey 4-bedroom, 2-bathroom home offers the perfect blend of comfort, style, and waterfront charm. The open-concept main level features a stunning new kitchen (2025) with new stainless-steel appliances, flowing seamlessly into spacious dining and living areas ideal for entertaining or relaxing with family. Step outside onto the expansive deck and take in the breathtaking lake views, or enjoy the private, sandy shoreline that leads to a brand-new dock (2024). A cozy finished walkout basement offers a large family/game room with direct access to a firepit area perfect for evening gatherings. Additional highlights include a double car garage with ample storage, main-level laundry, new water softener (2024) roof (2017), propane furnace (2013), and central air. All appliances and furniture included. Whether you're looking for a year-round residence, a cottage getaway, or a proven income-generating property (very successful Airbnb), this home checks all the boxes. Don't miss your chance to own this incredible waterfront home! (id:28469)
RE/MAX Country Classics Ltd.
1478 Kamaniskeg Lk Road
Hastings Highlands, Ontario
Welcome to your dream escape! 1478 Kamaniskeg Lake Rd is a beautifully renovated waterfront home that blends modern finishes with relaxed beach house charm! Nestled along the tranquil Madawaska River and just a short boat ride to the popular Kamaniskeg Lake, this property offers endless opportunities for boating, fishing, swimming, and exploring sandy beaches. Inside, you'll find a bright and airy open-concept main floor with engineered hardwood throughout. The space is perfect for entertaining or unwinding after a day on the water. The newly updated kitchen is finished with elegant stone countertops and equipped with stainless steel appliances, including a propane gas stove. The living area features walkout access to an elevated deck with a high-pitched roof, offering both sun and shade for relaxing or dining outdoors with a view. This home features three comfortable bedrooms and one stylish bathroom with a sleek glass stand-up shower. Step down from the deck into a beautifully landscaped yard, a cozy fire pit, and plenty of space for gathering under the stars. The finished basement adds even more living space, complete with a wood-burning stove, making it ideal for a rec room, guest space, or a quiet retreat during cooler evenings. For all your toys and gear, the double-car garage provides ample storage for motorized and off-road vehicles. Whether you're looking for a year-round residence or the perfect seasonal getaway, you don't want to miss out on this waterfront gem! (id:28469)
Exit Ottawa Valley Realty
419 Devlin Lane
Laurentian Hills, Ontario
This beautiful river front home is an unbelievable opportunity to have your own piece of the Spectacular Ottawa River with the option of renting the 2-bedroom attached residence to offset the cost. Just imagine, the main 3-bedroom home offering large kitchen with dining room featuring an airtight wood stove, large living room with breathtaking view of the river, 3 pc. bath with additional 2 pc. bath and main floor laundry. The additional attached residence offers- kitchen with attractive brickwork with airtight woodstove, eating area and living room offering an awesome view. 3 pc. bath, 2 pc. bath with main floor laundry, spacious primary bedroom, oversized detached garage with two bays and bunkie. All this and more on a private picturesque lot with a creek flowing through it. Drilled well. Propane furnace 2019. Don't let this opportunity pass you by!! (id:28469)
James J. Hickey Realty Ltd.
108a Kubishack Lane
Madawaska Valley, Ontario
Trout Lake - Barry's Bay. IYour own private beach cove with 145' waterfront, all perfectly west-facing for unforgettable sunsets. just over 1 acre of land. This newer, year-round waterfront home or cottage offers over three bedrooms and stunning views from two levels of expansive decks.Set on beautifully landscaped, level grounds with vibrant gardens, the main floor features an open-concept layout, a 3-piece bath, and a flexible library/den/bedroom space. Upstairs, youll find three bedrooms, a spacious foyer, and a second west-facing deckideal for soaking up the sun.Bonus spaces include a detached garage that doubles as a summer kitchen or potential bunkie, plus an additional separate single bunkie for guests or extra storage.A rare gem just 5 minutes from Barrys Baythis is truly a one-of-a-kind waterfront retreat. (id:28469)
RE/MAX Country Classics Ltd.

