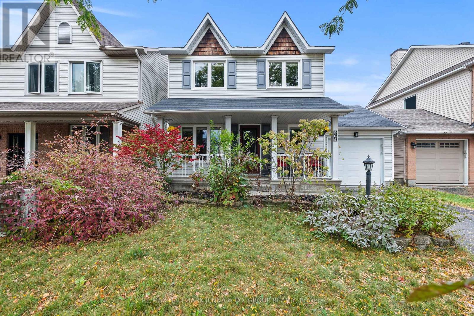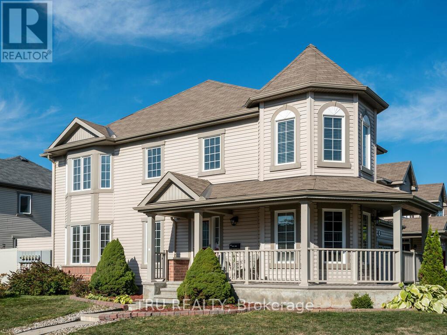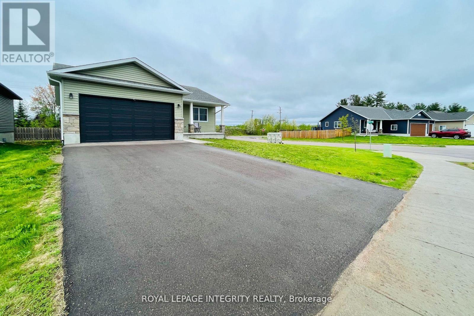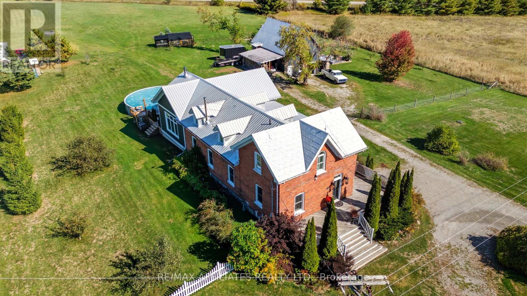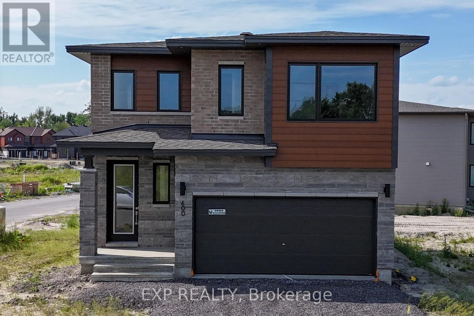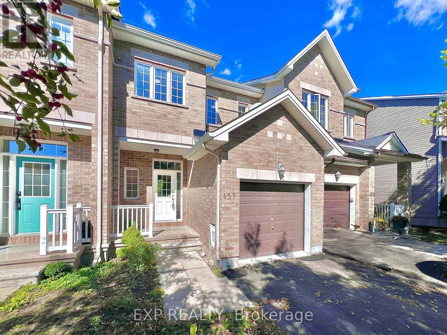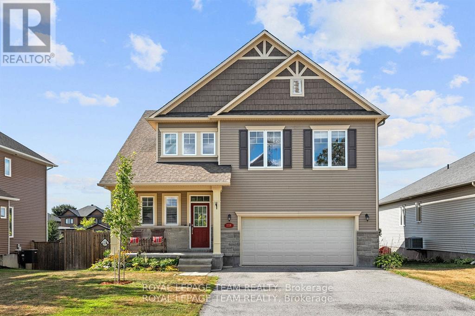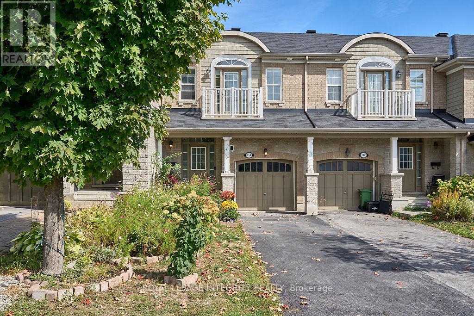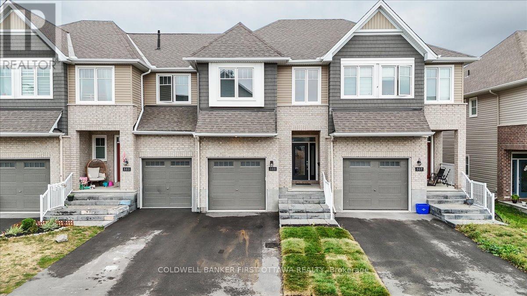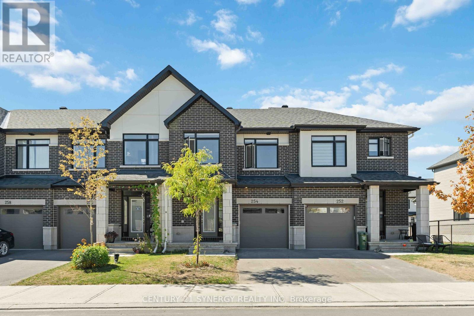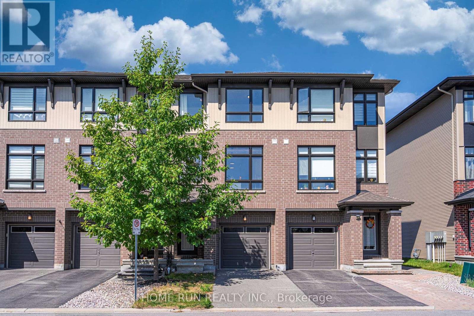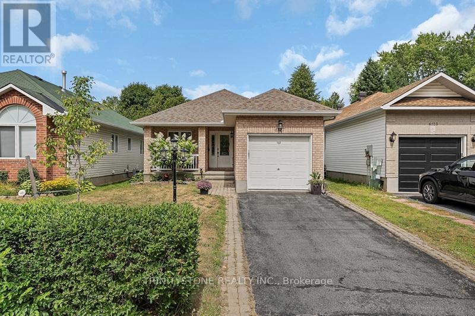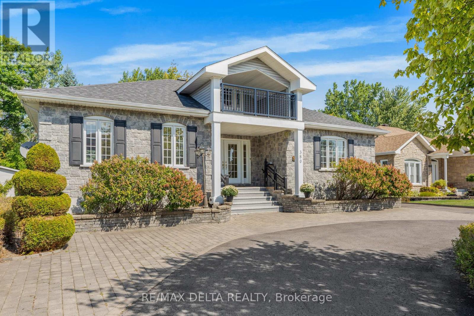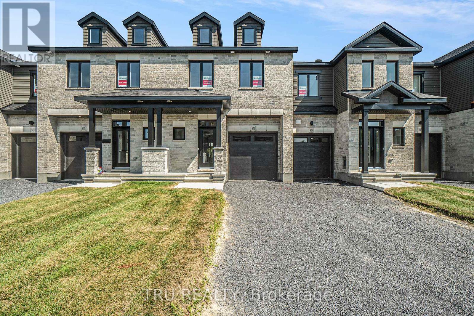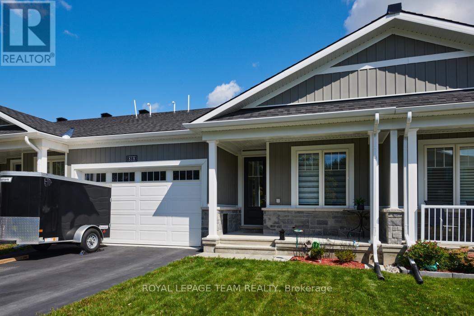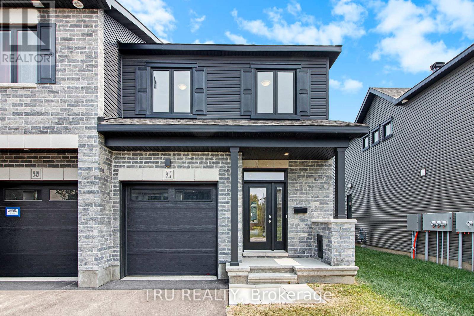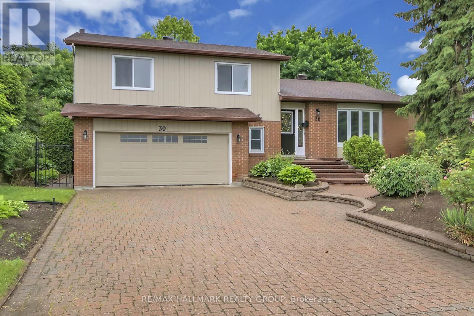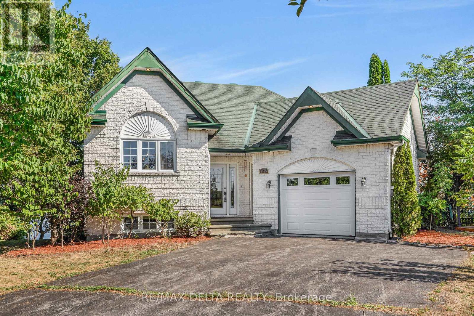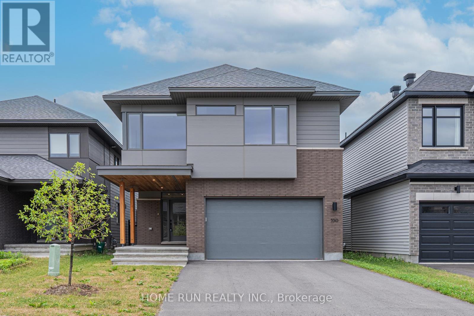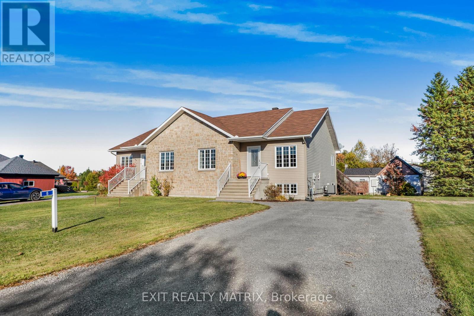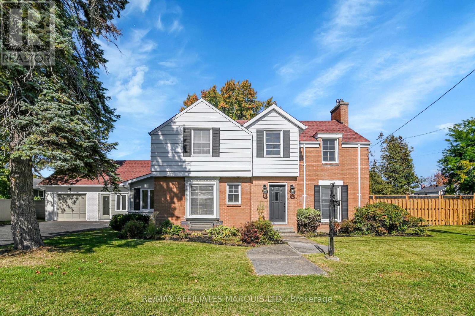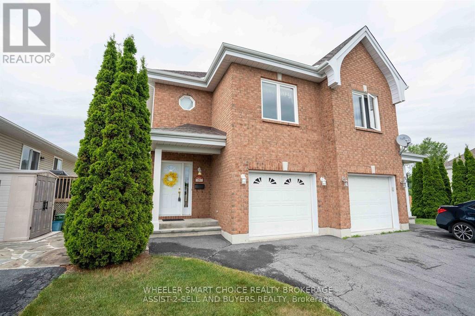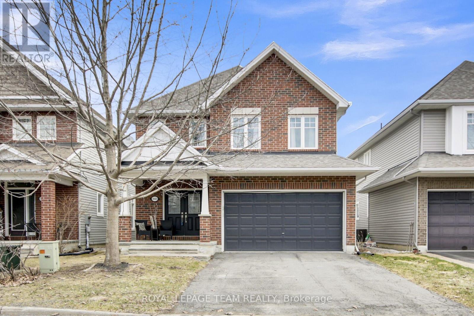364 Stoneway Drive
Ottawa, Ontario
***OPEN HOUSE SATURDAY OCT. 25th and SUNDAY OCT. 26th 2-4pm*** 364 Stoneway Drive is a beautifully maintained home in a friendly, walkable neighbourhood! Step inside to find a bright open-concept living and dining area with gleaming hardwood floors, perfect for both everyday living and entertaining. The kitchen flows seamlessly into the main living space, creating an inviting atmosphere filled with natural light. Upstairs, the spacious primary suite offers the comfort of a private ensuite bathroom and two other spacious bedrooms with an additional full bathroom. The finished basement adds valuable additional living space ideal for a family room, home office, or play area. This home has seen thoughtful updates, including a new porch roof (2024), furnace and AC (2019), and the main roof is approximately 2010. Enjoy the convenience of being close to everything just steps from parks, a great splash pad, bus routes, and within walking distance to grocery stores, restaurants, and other amenities. A wonderful opportunity to join a welcoming community and enjoy the best of comfortable, connected living! (id:28469)
RE/MAX Hallmark Jenna & Co. Group Realty
2757 Grand Canal Street
Ottawa, Ontario
Located in the desirable Half Moon Bay community, this well-maintained Mattamy Queenscliffe model offers 3 bedrooms and 2.5 bathrooms. Sitting on a corner lot, this end-unit townhouse features a bright, open layout with large windows and plenty of natural light throughout. The main level includes an open-concept kitchen with ample cabinetry, a generous living and dining area, and a comfortable family room with hardwood floors. Upstairs offers a convenient laundry area, a versatile den, and three spacious bedrooms, including a primary suite with a private ensuite bathroom. The finished basement provides additional living space, along with a dedicated storage room and a handy workbench perfect for hobbies or projects. Outdoor highlights include a wraparound porch, a large back deck ideal for BBQs and family gatherings, and generous garden beds ready for spring planting. The home is also wired for an electric vehicle charger. Close to parks, schools, public transit, and amenities, with walking trails and the river nearby. (id:28469)
Tru Realty
20 Terrance Drive
Petawawa, Ontario
Nestled in the sought-after, family-centric community of Portage Landing in Petawawa, this stunning home is surrounded by the tranquil beauty of lush ravines, backing onto green spaces with NO Rear Neighbors! Built in 2022, this meticulously maintained home boasts an oversize corner lot on a peaceful, quiet street. The main floor offers open-concept living and dining space, which bathes in glorious natural light. It's the perfect setting for hosting gatherings or enjoying precious moments with loved ones. Step into the heart of the home a kitchen with a L-shaped countertop, SS appliances ready for casual family dinners or dazzling dinner parties. The main floor boasts 3 cozy bedrooms, including a primary suite that's a true retreat. The other two good sized bedrooms share a large main bathroom. The handy double attached garage leads right into a laundry mudroom, making chores a breeze and providing more storage space. Stylish laminate and tile floors throughout no carpets to worry about! Its a cheerful, bright space just waiting for you to make memories. Step down the basement, sunlight streams through the above-grade large windows, a vast, untouched space just waiting for your personal touch. The expansive backyard haven for laughter, games, and lazy afternoons. This home offers the perfect blend of serene nature and effortless convenience. Waking up to the gentle sounds of nature, spending your days exploring nearby walking trails and picturesque parks, all while being a leisurely bike ride from Garrison Petawawa or a short drive from CNL. The base is just a 4 minute drive away, and the calming Petawawa River is within easy walking distance. Plus, you'll find a wealth of shopping and amenities right at your fingertips! It truly is the best of both worlds peaceful seclusion and vibrant accessibility. Move-in Immediately! (id:28469)
Royal LePage Integrity Realty
35 County Road #1 Road
Elizabethtown-Kitley, Ontario
Set on 3.2 fully fenced acres in the heart of Toledo, this completely rebuilt brick century home offers an extraordinary lifestyle. Originally reimagined & rebuilt on the inside in 2010 and thoughtfully expanded with a stunning addition in 2021, this 2-bedroom, 2-bath residence is where classic design meets contemporary comfort. Step inside to soaring 16-ft vaulted ceilings with exposed beams, creating a grand and inviting atmosphere. The showpiece kitchen is a dream for entertainers, featuring a massive island with its own prep sink, abundant counter space, and a walk-in pantry that makes organization effortless. The open-concept main level also boasts a walk-in closet, two cozy fireplaces, and seamless flow to the wrap-around porch perfect for morning coffee or sunset views. Upstairs, the luxurious primary suite offers a private ensuite with a charming clawfoot tub, another walk-in closet, and a unique loft overlooking the main floor, adding to the homes open and airy feel.Outside, the property is equally impressive. The workshop/barn with pellet stove is ideal for hobbies or storage, while the above ground pool (2022) and fenced yard make entertaining easy. Countless updates giving buyers peace of mind for years to come. The electrical and plumbing were completely redone in 2010, along with a new septic system the same year, and a new well was added in 2014. In 2019, a hot water on demand system was installed, paired with a backup electric hot water heater (owned). A new forced-air furnace was added in 2020, the home was freshly painted in 2021, and in 2022 the yard was fully fenced to complete the upgrades. Every detail has been thoughtfully updated, offering both character and comfort. With its wrap-around porch, fireplaces, and timeless finishes, this home is more than a place to live it's a retreat. (id:28469)
RE/MAX Affiliates Realty Ltd.
32 Code Crescent
Carleton Place, Ontario
A rare opportunity in the heart of Carleton Place! Just minutes to Highway 7, for an easy commute to Ottawa and within walking distance to schools, parks, the river, and all the charm this vibrant town has to offer. This townhome stands out with its unique walk-out basement leading to a private backyard, something you don't often find. Inside, pride of ownership shines throughout. The open-concept main floor boasts a spacious kitchen, perfect for gathering with family or entertaining friends. Upstairs you'll find three inviting bedrooms, including a generous primary suite ready to become your own personal retreat. The finished basement offers additional space for recreation, playroom or a space that suites your families needs. Welcome to 32 Code Crescent, where convenience meets comfort. (id:28469)
RE/MAX Affiliates Realty Ltd.
600 Paakanaak Avenue
Ottawa, Ontario
Welcome to the Willow model by Phoenix Homes - a beautifully designed family home offering exceptional space, thoughtful upgrades, and an ideal layout for both everyday living and entertaining.The main floor showcases a spacious open-concept design, featuring a bright dining area and an expansive great room with a cozy gas fireplace, hardwood floor and abundant natural light. The kitchen boasts a large island with quartz countertops, premium finishes, and ample workspace - perfect for meal prep and gatherings. A bonus walk-through pantry connects to a functional mudroom with direct access to the double-car garage, adding everyday convenience. Upstairs, the generous four-bedroom layout includes a versatile loft - ideal for a home office, play area, or additional lounge space. The private primary suite offers a luxurious ensuite retreat and walk-in closets, while the secondary bedrooms are well-sized and share a beautifully appointed full bathroom with double vanities and custom built-in shelving.The spacious unfinished basement offers endless potential to create a large rec room, additional bedrooms, or a home gym - whatever suits your lifestyle. Located in the vibrant and growing community of Findlay Creek, this home offers more than just beautiful design - it offers a lifestyle. Enjoy tree-lined streets, nearby schools/daycares, parks, and convenient access to trails, playgrounds, and green spaces. Findlay Creek is home to a thriving shopping plaza featuring groceries, cafés, restaurants, banks, fitness studios, and medical services - all just minutes away. Commuters will appreciate the easy access to downtown Ottawa, the airport, and major transit routes, while families love the strong sense of community and modern amenities. Whether you're raising a family or simply seeking more space in a well-connected neighbourhood, this is a home and a community you'll be proud to call your own. Some photos have been virtually staged. (id:28469)
Exp Realty
457 Foxhall Way
Ottawa, Ontario
Welcome to this beautifully updated Urbandale Sunnyvale model, a true turn-key home with no rear neighbours backing onto protected green space (Deevy Pines Park). Freshly painted with new carpet, modern light fixtures, and stainless steel appliances including a new stove, hood fan, and fridge (2025) The open-concept main level offers a spacious kitchen with plenty of cabinetry, counter space, and pantry, flowing seamlessly into the dining and living area with a cozy fireplace. Upstairs features 3 generous bedrooms, including an oversized primary with walk-in closet and ensuite with a deep soaking tub. The finished basement boasts large window for natural light, perfect for a family room, home office, or gym. Outside, step into nature with direct access to walking and biking trails, while still being close to schools, parks, splash pads, sports fields, and public transit. This move-in ready home combines modern updates with a family-friendly layout in an unbeatable location. Don't miss it! book your private viewing today! (id:28469)
Exp Realty
221 Santiago Street
Carleton Place, Ontario
Looking for a Detached Home in Carleton Place? Look No Further ! Welcome to 221 Santiago Street, a fabulous 3-bedroom, 4-bathroom detached home that offers the perfect blend of comfort, style, and functionality. Step inside to discover spacious living areas and thoughtful finishes throughout. The large open-concept main floor is designed for today's lifestyle featuring gleaming hardwood floors and a cosy gas fireplace that creates a warm and inviting atmosphere. Upstairs, you'll find a generous primary suite complete with a walk-in closet and a spacious en-suite bathroom. Two additional bedrooms, a large family bathroom, and the convenience of an upper-level laundry room complete the second floor. The fully finished lower level offers even more living space with a bright family room, a dedicated office area, and an additional bathroom. Large windows ensure the space is well-lit and welcoming. Outside, enjoy a beautifully landscaped backyard perfect for entertaining, relaxing, or soaking up the summer sun. Located in a sought-after neighbourhood, this home is just a short walk to Carleton Place's vibrant restaurants, shopping, and amenities. A true gem in a growing and family-friendly community, don't miss your chance to call this home! An easy commute to the city or west end with DND campus being just a short 25 min commute! (id:28469)
Royal LePage Team Realty
114 Battersea Crescent
Ottawa, Ontario
Stunning townhome nestled in the privileged Richardson Ridge Kanata Lakes, a tranquility with the added bonus of no neighbors directly in front or behind! Three parking spots and plenty of parking space for visitors. A fabulous garden leads you to the charming covered porch, you're greeted by an open-concept living space that's pure sunshine and sophisticated style. 9 ceilings soar above gleaming hardwood floors, setting a welcoming tone throughout the main level. The luxury living and dining areas flow effortlessly into a chef's dream kitchen, overlooking Judy Laughton Park. Picture yourself preparing culinary masterpieces on granite countertops, the oversize island a perfect gathering spot. Double sinks and sleek stainless steel appliances add a touch of elegant functionality. Upstairs, recently installed hardwood stairs lead to the bedrooms, all graced with plush laminate flooring. It's a space designed for comfort and relaxation living. The master bedroom is a serene sanctuary, complete with 2 closets, a 4-piece ensuite, and a private BALCONY, with a steaming mug of coffee, you can watch the sunset paint the sky, or, under the celestial dance of the Aurora Borealis, find solace in the breathtaking spectacle. The finished WALKOUT basement features 2 bedrooms or can be offices with a view of the backyard and park; the laundry is conveniently located here. Step out into the deep east-facing backyard and soak up the morning sun while enjoying an outdoor barbecue with friends and family on a sprawling deck. The location is unbeatable, within walking distance to All Saints, parks, bus stops, and cafes. It's within the Top School boundaries, ensuring a bright future for your little ones. With close proximity to shopping, gas stations, gyms, and other amenities, this home truly has it all. Don't miss your chance to make this fantastic property your own and start living the Kanata Lakes lifestyle! (id:28469)
Royal LePage Integrity Realty
505 Sonmarg Crescent
Ottawa, Ontario
Welcome to your dream home in the heart of Half Moon Bay, Barrhaven! This stunning Chelsea Model townhouse by Tamarack is one of their most sought-after designs with approximately 2,125 sq ft and offers the perfect blend of modern elegance and everyday comfort. With its bright open-concept layout, soaring 9-foot ceilings, and stylish finishes throughout, this home is designed for both effortless entertaining and relaxed family living. Boasting three levels of thoughtfully designed living space, including a fully finished basement, this residence features 3 spacious bedrooms, 2.5 baths, and countless upgrades. Enjoy gleaming hardwood floors, elegant tile, and luxurious quartz countertops throughout. The spa-inspired primary ensuite showcases a double vanity, while the second-floor laundry room adds exceptional convenience. The oversized garage provides ample storage in addition to parking. Move-in ready with stainless steel appliances, central A/C, washer, dryer, and automatic garage door opener, this home leaves nothing to be desired. Located just minutes from Barrhaven Town Centre, Chapman Mills Marketplace, and the Minto Recreation Complex, youll also love the quick access to Highway 416 and major routes to Kanata and downtown Ottawa. Experience the perfect balance of luxury, convenience, and community. (id:28469)
Coldwell Banker First Ottawa Realty
254 Finsbury Avenue
Ottawa, Ontario
Elegant, Modern & Bright, 3 Bed, 3.5-bath 2022 Built, Claridge Homes Gregoire model with 2160 sqft located in the family friendly Westwood neighbourhood, Central location with close proximity to schools and all shopping. The open-concept main floor is well designed, featuring an open style kitchen equipped with stainless steel appliances, along with quartz countertop, a spacious walk-in pantry & a large island. Perfectly suited for everyday life and entertaining guests. The open style and airy living and dining areas are filled with abundant natural light and hardwood flooring creating a warm and inviting feel along with an easy access to the backyard. Main floor also features a powder room, with quartz counter and direct entry from the garage. Upstairs, awaits for you a spacious Master bedroom complete with a walk-in closet and an ensuite bathroom with quartz countertop - Your own personal space to rest & relax. Upper floor also hosts two additional spacious bedrooms that come with a full bathroom also with quartz countertop and conveniently located laundry room. The finished basement with a fireplace adds value and flexibility to use it as a family room / home office / guest space / play area and comes with a full bathroom. All in all this home provides you with the style, space, comfort and the lifestyle you seek. Great opportunity to live in a prime location close to schools (High School & a New elementary school coming soon), Cardel Rec centre, short drive to multiple grocery stores, cafes, restaurants and all kinds of shopping stores to add to your convenience, Side note - Basement currently has a temporary wall for privacy which will be removed before the closing date. Room measurements are per builder's layout plan. Builder delivered the house in March 2023 (id:28469)
Century 21 Synergy Realty Inc
90 Gooseberry Place
Ottawa, Ontario
Like-new Barrhaven townhouse, meticulously cared for and perfectly positioned with beautiful park views. This move-in-ready home backs directly onto a serene park, offering rare privacy and picturesque scenery, with equally impressive views from the front. The welcoming main level features a spacious foyer with inside garage access, a cozy family room, a convenient office nook, and direct access to your private patio and yard. Upstairs, soaring 9-foot ceilings and a bright open-concept layout connect the living room, dining room, kitchen, and balconyperfect for entertaining or relaxed everyday living. The sleek, contemporary kitchen boasts stainless steel appliances, and stylish cabinetry, ideal for any home chef. On the upper floor, youll find three sunlit bedrooms, a modern main bath, and a full laundry area. The primary suite offers a peaceful retreat with a walk-in closet and private ensuite. A generous basement provides excellent storage, keeping your home organized and clutter-free. Combining exceptional care, modern style, and an unbeatable location, this townhouse is a must-see for buyers seeking comfort and convenience in the heart of Barrhaven. Nestled in a quiet, family-friendly neighbourhood, its just a short walk to top-rated schools, scenic parks, beautiful trails, and convenient transit. Move-in ready and meticulously maintained, this property offers a rare blend of luxury, adaptability, and an unbeatable locationan opportunity you wont want to miss! (id:28469)
Home Run Realty Inc.
6127 Abbott Street E
Ottawa, Ontario
**OPEN HOUSE: SUNDAY OCT 26.. 2-4PM** Welcome to this beautifully upgraded 2+1 bedroom, 2 bathroom bungalow in the heart of Stittsville, just minutes from the Trans Canada Trail! From the moment you step inside, you're greeted by a spacious foyer with inside access to the garage convenience at its best. The main level is bathed in natural light, offering an open and airy feel throughout. The bright living room features patio doors that lead to your private deck, ideal for relaxing or entertaining. The chefs kitchen is a true standout, boasting stainless steel appliances, quartz countertops, a double sink, and ample cabinet and counter space. The layout flows seamlessly between the kitchen, dining area, and living room perfect for everyday living and hosting guests. The generous primary bedroom offers double closets and a peaceful view of the landscaped backyard. A second bedroom and a full 4-piece bath complete the main floor. Downstairs, the newly finished lower level provides endless possibilities! Enjoy a large rec room perfect as a family room, home gym, or media space. You'll also find a spacious third bedroom and a gorgeous second 4-piece bathroom. Outside, the private deck and beautifully landscaped backyard create the perfect setting for summer gatherings or quiet mornings. This home is a true gem tastefully upgraded, move-in ready, and located in a prime Stittsville location. Roof (2017), Furnace and A/C (2020), Updated Lower Level (2023). Last Furnace Maintenance (2024). Book your private showing today! (id:28469)
Trinitystone Realty Inc.
380 Albert Street
Hawkesbury, Ontario
Grace, luxury and space abound in this spacious executive-style home in a beautiful Hawkesbury neighbourhood! You will love the semi-circular drive, the timeless symmetry of this home's facade and the landscaping which brings everything together. Inside, the generous foyer with a recessed ceiling is but an introduction to the abundance within. A living room with a gas fireplace and a dining area create a space that seems to go on forever, thanks to the large window overlooking the back yard. Open the patio doors to the back yard where you will find your very own fountain! This home offers an oversized primary bedroom with full ensuite bathroom and a vanity for you to prepare for the work day or for special evenings! A large walk-in closet adjoins the primary bedroom, and did we mention the patio doors which lead to a cozy deck area just for your morning coffee? Noteworthy is a second main floor bedroom and another four-piece bath with convenient main-floor laundry. An elegant, bright kitchen, with plentiful stylish cabinetry and a classic island complete the main floor. But that's not all. Are you ready? In the lower level, discover an extra-large recreation room with a gas stove, an office, two smaller storage rooms and an extra- large utility room with shelves for all your extra or seasonal items. A detached garage/workshop awaits in the back yard. Flexible possession. (id:28469)
RE/MAX Delta Realty
941 Cologne Street
Russell, Ontario
Discover the perfect blend of comfort and style in this brand-new 3-bedroom townhome by Valecraft Homes, located in the desirable Place St. Thomas community of Embrun, just 35 minutes from downtown Ottawa. The bright, open-concept design features a modern kitchen that flows seamlessly into the dining area and great room, where the gas fireplace creates a warm and inviting focal point. Hardwood floors throughout the main level add elegance and durability. Upstairs, the spacious primary suite offers a walk-in closet and a private ensuite with a sleek walk-in shower for your personal retreat after a long day. Two additional bedrooms and a full bath provide comfort and flexibility for family, guests, or a home office. The finished lower level adds valuable living space, perfect for a playroom, home gym, or media area. With its thoughtful layout, quality finishes, and family-friendly setting, this home is ideal for first-time buyers, growing families, or anyone looking to enjoy modern living with small-town charm. (id:28469)
Tru Realty
818 Companion Crescent
Ottawa, Ontario
Welcome to this exceptional property now available in the highly desirable community of Manotick. This virtually new, impeccably maintained executive-style home offers upscale, easy living in a prime location. Built in late 2023, still under the Tarion Warranty program this 2-bedroom, 2-bathroom home features is situated on a premiere street in the new Mahogany neighborhood, offering picturesque views of mature trees and direct access to a walking and bike path. The main floor is designed for both comfort and entertainment, boasting an entertainment-sized living and dining room, luxury vinyl flooring, accent lighting and a cozy gas fireplace. The gourmet kitchen is a chef's dream, complete with upgraded quartz counters, accent lighting, stainless steel appliances, a massive island, a pantry, and a coffee bar. The primary bedroom on the main floor provides a luxurious retreat with a spa-like 3-piece ensuite bath and a massive walk-in closet. A second bedroom, currently utilized as an office, is located at the front of the home and includes a large closet and a charming bay window. Outdoors, you will find a beautifully landscaped, fully fenced yard featuring a stone patio and a cedar deck, perfect for relaxation and entertaining. Plus a double car oversized attached garage with direct inside entry and its own private driveway. This home offers convenient access to Highway 416, the Ottawa International Airport (YOW), the Rideau River, and best - the vibrant Manotick Village, making it ideal for those seeking to enjoy the best of life's offerings. Don't miss this opportunity to call this exceptional property your new home. (id:28469)
Royal LePage Team Realty
947 Cologne Street
Russell, Ontario
Discover the perfect blend of comfort, style, and convenience in this stunning brand new 3-bedroom townhome by Valecraft Homes. Nestled in the charming community of Place St. Thomas, just 35 minutes from downtown Ottawa, this thoughtfully designed home offers modern living in a peaceful, family-friendly setting. Step into a bright and spacious open-concept layout, where the elegant kitchen flows seamlessly into the great room and dining area, ideal for entertaining. Rich hardwood floors add warmth and sophistication throughout the main, while the large calming ensuite provides a perfect private retreat. Enjoy bonus living space in the finished basement, complete with a gas fireplace, perfect for movie nights or hosting friends. Whether you're a growing family or looking to downsize without compromise, this townhome has it all. Welcome home to Embrun, where small-town charm meets modern living. (id:28469)
Tru Realty
30 Brodeur Crescent
Ottawa, Ontario
Lovely 3 bedroom, 3 bathroom Side Split detached home in popular neighbourhood of Katimavik/Kanata! Great location on a quiet street, close to parks, schools (including Earl of March HS), shopping amenities, nature/bike trails plus quick access to 417. Main Level features ceramic entrance with mirror closet doors + refinished hardwood flooring throughout. Features custom kitchen with white cabinetry, Grigio Wintermute granite counters, functional breakfast area with sliding doors to large deck. Spacious Family Room features brick fireplace with gas insert + sliding doors to interlock patio. Open concept living/dining room area, Main Floor laundry/powder room, inside garage access. Spacious Primary Bedroom with 3 pce ensuite bathroom featuring ceramic floors + stand up shower. The Upstairs Level also includes good sized secondary bedrooms + main bathroom. Unfinished Lower- Level features lots of storage space. Nicely landscaped front yard with interlock driveway/walkway/garden beds. Private hedged backyard features huge deck, interlock patio + storage shed. Double car attached garage with automatic door opener. Updates Include Furnace (2025), Freshly Painted (2025), Hardwood Floors Refinished (2025), Powder Room (2025), Deck (2023), Roof (2019), HWT (2018). Shows Beautifully, Great Value! (id:28469)
RE/MAX Hallmark Realty Group
3705 Old Highway 17 Road
Clarence-Rockland, Ontario
Waterfront Bungalow with Unobstructed Wide-River Views. Perched on a gentle hill, this waterfront bungalow offers an unrivaled vantage of the widest stretch of the Ottawa River. Enjoy panoramic, unobstructed water views from every major living space and a serene, hilltop setting just minutes from local amenities. Key Features include main floor master bedroom. Open-concept kitchen, dining, and living area drenched in natural light. Floor-to-ceiling windows and glass doors to capture the water view. Walk-out basement with two bedrooms and a spacious family room. Thoughtful layout ideal for entertaining and daily living. A peaceful neighborhood setting with convenient proximity to shops, dining, and outdoor recreation. A beautiful gazebo enhances the outdoor space, providing an ideal spot for relaxation, outdoor dining, or entertaining while soaking in the natural beauty of the riverfront setting. This home combines comfort, style, and breathtaking views for a truly exceptional living experience. This is a rare opportunity to own a hilltop, water-front property with truly unobstructed river panoramas. For more information or to schedule a viewing, contact me today. (id:28469)
RE/MAX Delta Realty
530 Tenor Ridge
Ottawa, Ontario
Stunning HN Mayfair model in Riverside South! One-of-a-kind luxury modern single home designed by local architect Christopher Simmonds! This homes luxury quality starts right from the exterior - ft. a stunning materials palette of Hardie Siding & Brick along with HUGE windows. Step inside to find BEAUTIFUL interior features: premium floor tile, 8-ft doors w/ lever handles, and natural-tone oak HW that extends throughout the main floor & upper floor loft. The homes interior layout is SURE to impress, w/ massive open-concept living & dining spaces anchored by a central fireplace column & gas FP. The chef's kitchen includes dual tone slab cabinetry & quartz counters, SS appliances for entertaining, and great views of the backyard via the oversized windows. Step upstairs to find 3 spacious bedrooms, a main bath, oversized laundry, and MASSIVE loft overlooking the modern stairwell w/ GLASS railings. The primary includes coffered ceilings and a stunning 5-pc ensuite with dual sinks, soaker tub & walk-in shower. Downstairs, the fully-finished basement includes a full bed and bath, along with large egress windows for natural light. Fantastic location steps from amenities in Barrhaven and the Trillium Line LRT. Come see it today. (id:28469)
Home Run Realty Inc.
6 Telegraph Crescent
Alfred And Plantagenet, Ontario
Available immediately! Well maintained, move in ready semi on a quiet Crescent. A well designed, open concept layout provides ample space for family gatherings. With a brightly lit living room that flows well into the kitchen area. Plenty of cabinets and counter space along with patio doors that give access to a back deck a large yard. Two good size bedrooms on the main level and a full bath with soaker tub and separate shower. Plenty of additional living space in the finished basement with a spacious family room, a third bedroom, practical home office space and convenient laundry room. Low maintenance flooring, efficient gas heat with central air, plenty of parking. Call for a private visit! (id:28469)
Exit Realty Matrix
1603 Peter Street
Cornwall, Ontario
This newly renovated 2-storey home sits on a rare spacious double lot, offering exceptional outdoor living with a private inground pool - perfect for entertaining or relaxing on warm summer days. Inside, the home impresses with a bright layout, seamlessly connecting the modern kitchen, dining area, and sunroom, filling the space with natural light. The generous family room offers plenty of room to gather, unwind, and create lasting memories. Upstairs, you'll find three well-appointed bedrooms, including a luxurious primary suite with a private ensuite bathroom, providing a peaceful retreat at the end of the day. The finished basement offers a rec room, an additional bedroom and bathroom. And, the fully finished in-law suite offers excellent flexibility - ideal for multi-generational living, visiting guests, or potential rental income. Whether you're accommodating grandparents or looking for private space for extended family, this suite delivers both comfort and privacy. With ample space indoors and out, this home is truly move-in ready and designed for modern family living. (id:28469)
RE/MAX Affiliates Marquis Ltd.
95 Mckenzie Street
Cornwall, Ontario
Welcome to this beautifully kept 3-bedroom, 2-storey semi-detached home built in 2007, nestled in a sought-after north end location. Step inside to an open-concept main floor featuring a bright living and dining area, cozy gas fireplace, and a well-appointed kitchen perfect for everyday living and entertaining. Upstairs, you'll find three spacious bedrooms, including a generous primary suite with a walk-in closet. The oversized main bathroom offers both a soaker tub and a separate shower for ultimate comfort. Laundry room is conveniently located on the second level. The finished basement adds extra living space, complete with a 2-piece bath, tons of storage, and room to unwind. Outside, enjoy the beautifully manicured lot, a single attached garage, and peace of mind with a new roof (Spring 2025) and backflow valve installed. As per Seller's direction 48 hour irrevocable on all offers. (id:28469)
Wheeler Smart Choice Realty Brokerage
2613 Half Moon Bay Road
Ottawa, Ontario
Open house Oct. 25th 2-4. Stunning 4 bedroom detached home in desirable community of Stonebridge. You will be impressed w the upscale renovations, upgrades & special features. Welcoming bright open concept greeting you in lovely front foyer w beautiful contemporary French doors leading to the convenient main level office. Remodeled kitchen w spacious island, pots & pans drawers, microwave hood fan, higher end Shaker style cabinet doors w UV protected finish, Cambria quartz counters w integrated soap dispenser, unique backsplash, large double sink & convenient touchless faucet. Separate eat in kitchen & dining room to host in style. Elegant living room w beautiful modernized gas fireplace. Renovated w modern design upper bathrooms providing superior finishes, faucets, toilets, unique tiles, plumbing improved to current code, mirrors, light fixtures. Main bathroom offers a quality upscale black framed & treated glass shower doors w flex opening for easier maintenance. Primary bathroom/ensuite provides higher end black framed & treated glass shower doors, the window has frosted glass for added privacy while letting sun shine through & offers a freestanding bath w comfort in mind. Upper level includes the primary bedroom offering a spacious closet & wall to wall storage cabinets in addition to 3 generous size bedrooms & the functional laundry room w sink & storage. Large landing could feature a desk/work area. Finished basement w family room, large storage & full bathroom. Multiple updated light fixtures to enhance ambiance. Builder Tamarack 2497 SQFT as per MPAC above grade. Total approx finished areas 2858 SQFT & double garage w 4 ext. parking spots subject to car size do your diligence for all sizes. Interlock front walkway. Fenced backyard w 2 stone sitting areas, deck & gazebo. Wonderful location close to amenities like a golf course, trails w pond, shopping & restaurants, parks, rec. center. Ask for upgrades list, review link for additional pictures & videos. (id:28469)
Royal LePage Team Realty

