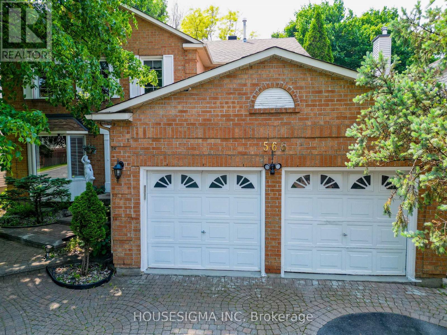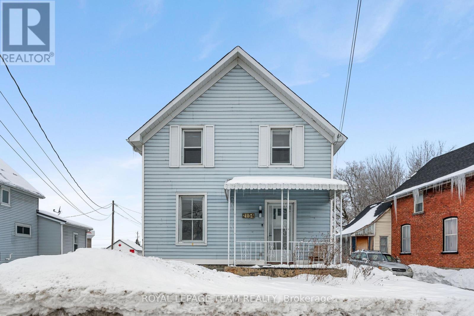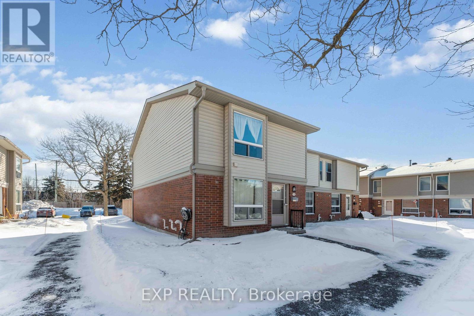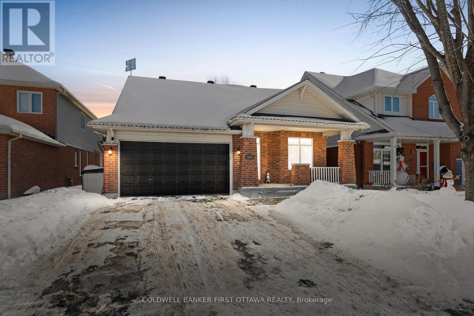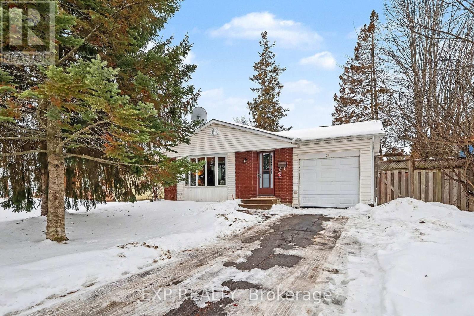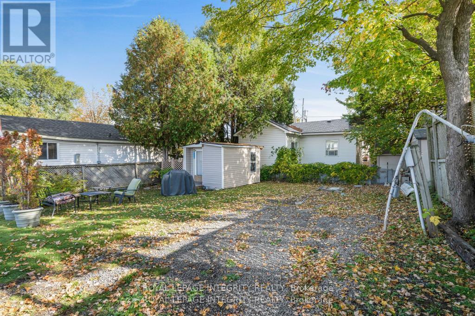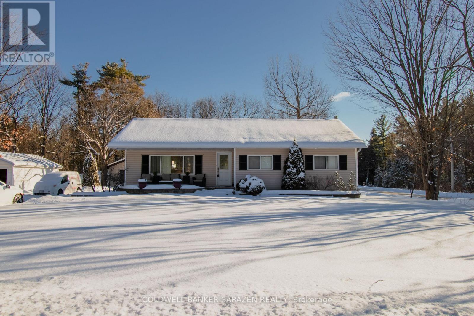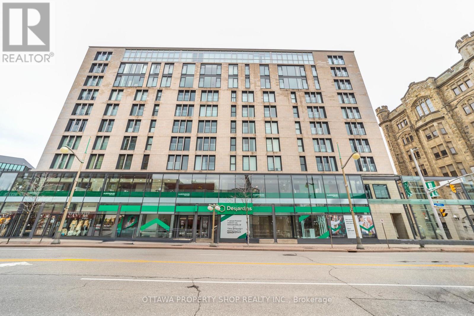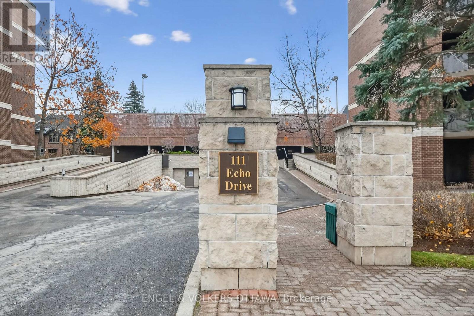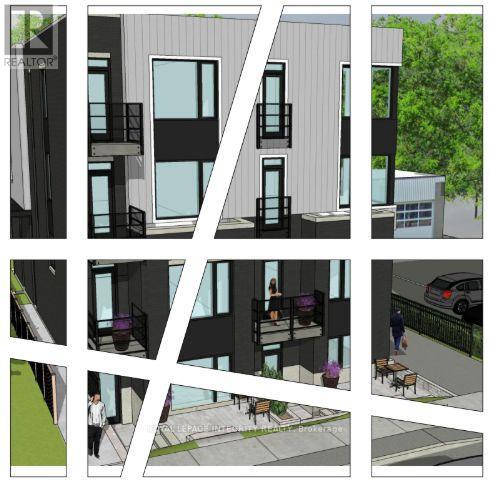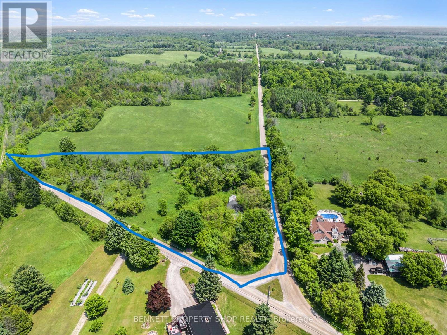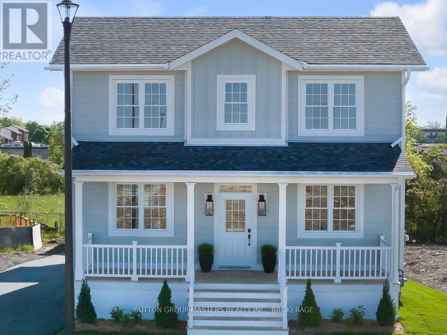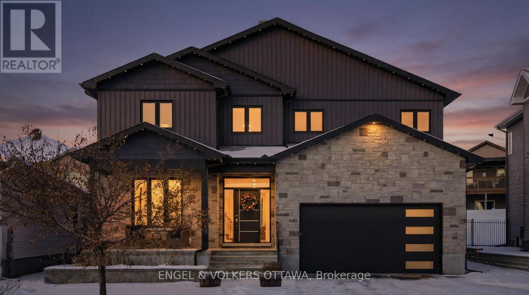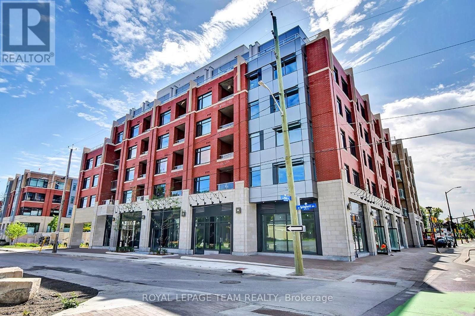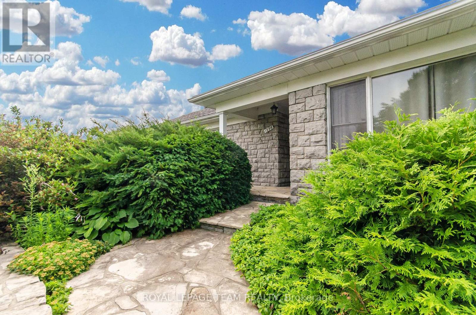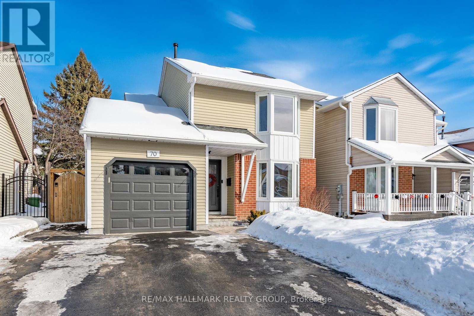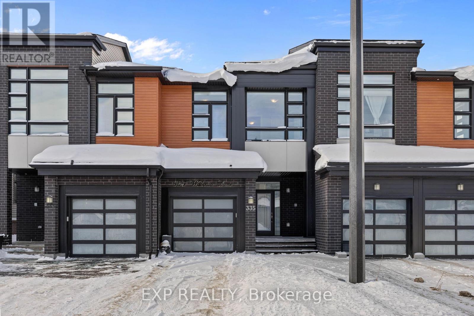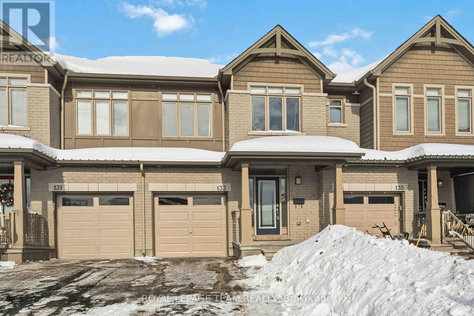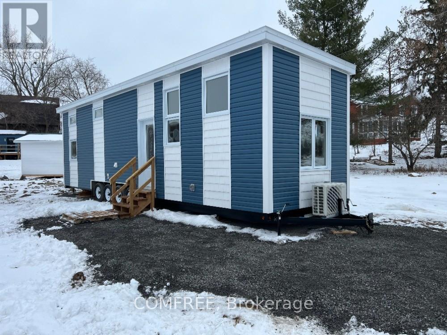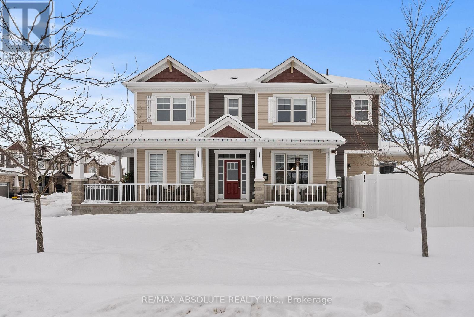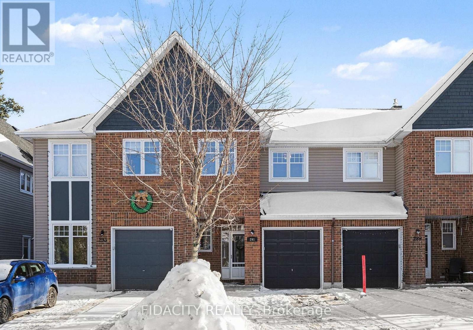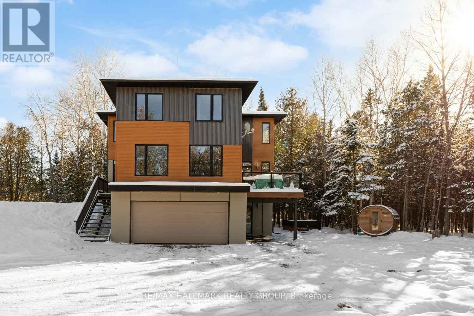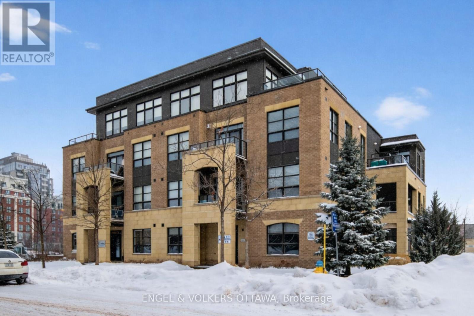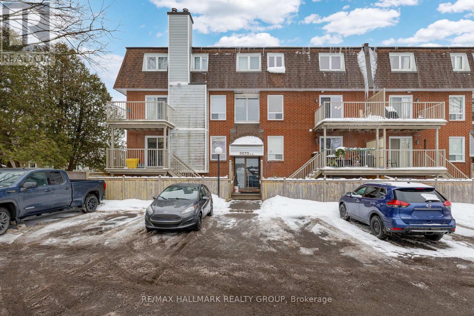566 Falwyn Crescent
Ottawa, Ontario
Nestled on a sprawling lot in the coveted Fallingbrook neighbourhood, this exceptional home offers over 2,800 square feet of elegant living space. A grand foyer welcomes you, setting the tone for the luxury inside. The main floor features beautiful hardwood floors, a spacious living room with a fireplace, and an impressive formal dining room ideal for entertaining. The family room, with its inviting fireplace, is expansive, offering plenty of room for relaxation. The chefs kitchen boasts abundant cabinetry and a delightful eating area, perfect for casual meals. The second floor houses four generously sized bedrooms, including the primary bedroom, which offers a peaceful retreat with a cozy fireplace and a spa-like en-suite. The fully finished basement is a true bonus, offering a large recreation room, an extra bedroom, and a dedicated game room all designed for leisure and comfort. A four-piece bathroom with a HOT TUB completes the lower level, adding to the homes appeal. Outside, the yards expansive depth ensures privacy with no immediate back neighbour, and the above-ground pool offers a perfect spot to unwind. Located in the beautiful, well-maintained Fallingbrook neighbourhood, this home is surrounded by stunning properties, offering a perfect blend of tranquillity and convenience. The lot size as per Geo Warehouse. Measurements are approximate. Furnace, AC and Hot water tank are replaced in Dec 2022, the driveway was sealed and treated on June 24th,2025. The seller has not used the pool in the past 3 years, It is sold in "as is, where is" condition, with no representation as to working order. The backyard and the primary bedroom are slightly virtually staged. FRESH PAINT ON THE MAIN FLOOR 2026. There is an active camera in the house. RECENT INSPECTION REPORT ON FILE, WILL BE SHARED UPON REQUEST. (id:28469)
Housesigma Inc
2154 Dundas Street N
Edwardsburgh/cardinal, Ontario
Location truly is everything! Nestled in the heart of the charming village of Cardinal, this inviting 3-bedroom, 2-bathroom home offers the perfect blend of small-town warmth and everyday convenience-ideal for first-time buyers, growing families, or savvy investors.Life here is all about enjoying the outdoors and slowing down just enough to savour it. Cardinal's beautiful waterfront is the heartbeat of the community, offering endless opportunities for family fun - from boating on the majestic St. Lawrence River to picnics, swimming, scuba diving, or simply relaxing while watching international ships glide by. The Cardinal Boat Launch, Waterfront Bicycle Trail, and nearby Limerick Forest are all just moments away, making it easy to spend quality time together outside. Despite its peaceful setting, this home is conveniently located near both the 401 and 416, making commuting simple while allowing you to escape the hustle of urban living. The township also offers a wonderful range of family-focused amenities, including swimming lessons, public skating, pickle ball and tennis courts, walking programs for adults, and summer day camps for kids. This charming home has stood the test of time and has been cared for over the years, many improvements and updates have kept this century home true to character. The basement is high and dry and the foundation is solid offering peace of mind for years to come. Come experience the comfort, charm, and ease of life in Cardinal - a place where memories are made, traditions are built, and home truly feels like home. No coneyance of any written signed offers prior to 9:00am, Monday, February 16, 2026. (id:28469)
Royal LePage Team Realty
38 - 820 Cahill Drive W
Ottawa, Ontario
This 3-bedroom, 1.5-bath end-unit townhouse presents an excellent opportunity for first-time buyers, renovators, or seasoned investors. Ideally located close to amenities and public transit, and just minutes from the airport and EY Centre, this home offers both convenience and strong long-term value.The layout has been well cared for and provides a solid foundation for updates and personalization. With generous room sizes and an end-unit design, the home benefits from added natural light and privacy. A dedicated surface parking space adds everyday convenience. While the property reflects its original finishes, it is full of potential for those ready to modernize and make it their own. Situated in an established and continually growing area, this is a chance to enter a market with proven upswing and resale potential. Whether you're looking to create a comfortable home or unlock value through renovation, this property offers the right combination of location, layout, and opportunity. A smart investment in a neighborhood that continues to show growth-don't miss it. (id:28469)
Exp Realty
4471 Shoreline Drive
Ottawa, Ontario
Beautifully maintained Tamarack former model all-brick bungalow, proudly owned by 2nd owners, offering thoughtful design, mobility-friendly feat. & exceptional functionality t/o. The main lvl welcomes w/ a freshly painted front hallway (2026) leading to the bright kitchen & eating area w/ light wood cabinetry, L-shaped counters & SS appliances incl. Bosch dishwasher, LG refrigerator & GE gas stove (2022) + Quartz counters. The open dining & living areas offer a gas fireplace w/ tile surround & solid wood mantle & large windows overlooking the pvt backyard. A South-facing all-season rm extends the living space & provides direct access to the deck & fully fenced yard. The main lvl feat. Oak hwd & Red Oak hwd flooring in beds & hallway (2022), convenient laundry suite, full main bath & spacious primary retreat w/ 2 dbl closets, soundproofed drywall & 4pc ensuite feat. dual vanity & glass rain shower. A 2nd bed offers walk-in closet & natural light with Main Bathroom directly off hallway. The finished LL adds flexible living space w/ large rec room, newer vinyl flooring, gas fireplace, 2 add'l beds ideal for guests, home office or fitness/yoga space, full bath & generous storage areas. The home is wired for cable & Ethernet t/o, offers 200 amp ser + Owned HWT. Outside, enjoy low-maint. landscaping w/ no rear grass to cut, flagstone patio, covered BBQ area w/ natural gas hookup, private garden & mature trees creating a peaceful outdoor retreat. Dbl garage & driveway parking for up to 6 vehicles provides convenience. Numerous updates incl. furnace & humidifier (2022), patio doors (2021) & roof (2019). Located in a quiet, pride-of-ownership neighbourhood mins to Ottawa River pathways, parks, schools, Riverside South amenities incl. the Riverside Community Centre, shopping along Earl Armstrong & at the Riverside South Plaza, transit via LRT & Park n' Ride & just 5 mins to historic Manotick Village, offering an exceptional blend of nature, community & convenience! (id:28469)
Coldwell Banker First Ottawa Realty
15 Wedgewood Crescent
Ottawa, Ontario
Spacious, Updated Bungalow with Garage - a Rare find! This 3+1, 3 Bath Bungalow offers 2115 square feet of living space and sits on a charming cedar hedged lot in centrally located Blackburn Hamlet. With a huge finished bedroom in the basement, a massive rec room, a full bathroom with standing shower and a side entrance leading straight to the basement, opportunity knocks to convert basement into an income producing 3 bedroom apartment! Updated kitchen and bathroom/powder room features modern finishes Bedroom basement 2025, Partial Roof 2025, Furnace motor 2025, Full Kitchen & Powder room 2020, A/C (between 2007-2010), Doors and windows (double pane) 2006, HWT owned, Wiring for washer/dryer in powder room, Electrical pigtailed and updated with intention of two units. This home is ideal for growing families, multi generational living or anyone who loves room to spread out. Pre-listing inspection report available. (id:28469)
Exp Realty
Royal LePage Signature Realty
33 - 3535 St. Joseph Boulevard
Ottawa, Ontario
LOT FOR SALE ONLY* LOT 33 . Lot owner includes 1 Class A Voting share and Class B shares in the Park. New Owners must be approved by the Park prior to a firm sale. This is a rare and exceptional opportunity to own the only vacant serviced lot available in the desirable Terra Nova community in Orleans, offering the freedom to bring your modular home or build on site in a peaceful, established neighborhood known for affordability and convenience. Ideally located close to LRT, transit, shopping, parks, and services, this lot provides a cost-effective entry into homeownership without sacrificing lifestyle or accessibility. This opportunity allows you to customize every detail to suit your needs-whether you're downsizing, entering the market for the first time, or investing in a low-maintenance living option. Terra Nova is a well maintained community with a welcoming atmosphere, where residents enjoy a quiet environment and strong sense of pride. Association fees of 425$ monthly for Water, Sewers, Road maintenance and property taxes. (id:28469)
Royal LePage Integrity Realty
875 Usborne Street
Mcnab/braeside, Ontario
Beautiful bungalow filled with natural light and exceptional curb appeal. You won't find parking like this in newer developments-no need to move one car to let another out! Pride of ownership is evident throughout this well-maintained home. An inviting covered front veranda, surrounded by impressive interlocking brick landscaping, is the perfect spot to enjoy your morning coffee. Inside, the open-concept design features an oversized maple kitchen with ample cabinetry, quartz counter space, and a large island with breakfast bar. Convenient main-floor laundry adds to the ease of one-level living .The primary bedroom offers a cheater ensuite with a separate shower and an oversized soaker tub. A second 3-piece bathroom is located near the back deck and the entrance to the lower level. The fully finished lower level boasts a huge family room complete with a wet bar, plus two bonus rooms ideal for home offices, a gym, or a playroom. Step outside through patio doors to a generous deck and a family-sized fire pit, perfect for entertaining. An oversized double garage with a loft provides excellent additional storage. 24hrs irrevocable on all offers (id:28469)
Coldwell Banker Sarazen Realty
403 - 700 Sussex Drive
Ottawa, Ontario
Prestigious living at 700 Sussex Drive one of Ottawa's most sought-after addresses. This spacious 2 bedroom + den, 2 full bath condominium offers an exceptional lifestyle in the heart of the capital. Steps from Parliament Hill, the Chateau Laurier, the Rideau Centre, the ByWard Market, and the scenic Rideau Canal, everything Ottawa has to offer is right outside your door. Inside, the open-concept layout features sleek stainless steel appliances, modern fixtures, and abundant natural light. The den provides flexible use as a home office or media room. The primary suite includes a luxurious ensuite bath and generous closet space, while the second bedroom and full bath add comfort for family or guests .Residents enjoy boutique-style amenities, including a fitness center with sauna, party room, 24/7 security/concierge, underground parking, and storage locker. An unmatched blend of location, style, and convenience at Ottawa's most distinguished address. Some photos have been digitally staged. Also available as furnished. (id:28469)
Ottawa Property Shop Realty Inc.
C8 - 111 Echo Drive W
Ottawa, Ontario
Welcome home to refined urban living at the prestigious Canal One Eleven - a rare townhouse condominium with turn-key updates, resort-style amenities, and unbeatable access to the Canal.This freshly painted, move-in ready townhome includes stunning 5" hardwood flooring, 5" baseboards, and elegant crown moulding carried through all 3 levels for a cohesive, upscale feel. The main floor offers a generous foyer with updated wainscoting, leading to an open-concept living and dining area anchored by a beautiful fireplace and framed by large windows that flood the space with natural light. A terrace door opens to your private interlock patio, creating an ideal flow for indoor-outdoor entertaining.The redesigned kitchen features granite counters, abundant cabinetry, and a charming solarium-style eating area with a large window overlooking greenery - a bright, inviting space for morning coffee. An exquisite powder room completes this level, adding both style and convenience for you and your guests. Upstairs, you will find two exceptional bedrooms, each with its own full ensuite. The primary suite offers a walk-in closet and a therapeutic tub for spa-like relaxation, while the second bedroom includes a cozy fireplace and a huge PAX closet system with exceptional storage. This thoughtful layout provides privacy and comfort for owners & guests.The lower level extends your living space with a welcoming family room, an office, a full 3-piece bathroom, a laundry room, and plenty of storage, plus direct access to your own heated indoor parking space - a true luxury during Ottawa's winters. Outside, mature trees and perennial gardens frame both the interlock walkway to the front door and the private rear patio. Owners enjoy outstanding building amenities including a swimming pool, hot tub, sauna, squash court, golf-swing area, tennis/pickleball court, exercise centre, and on-site security. Steps from the canal, this exceptional home is ready for you to move in and enjoy. (id:28469)
Engel & Volkers Ottawa
455 Mcarthur Avenue
Ottawa, Ontario
Welcome to 455 McArthur Avenue, a prime 50 x 110 lot offering an exceptional development opportunity in a high-demand location. Zoned TM (Traditional Mainstreet), the property allows for a ground-floor commercial. Included are approved architectural renderings by Mr. Barry Hobin for a 10-unit apartment building, a significant value-add that streamlines the development process. (id:28469)
Royal LePage Integrity Realty
30 Kitley S Elmsley Townline Road
Rideau Lakes, Ontario
Imagine the possibilities for this 2.25-acre property in a peaceful country setting. Located in the Rideau Lakes area near Otter Lake, it is an easy drive to communities of Perth, Westport & Smiths Falls. Only an hour & 20 minutes to Ottawa. With important services of hydro & telephone, drilled well and municipal road already in place, imagine building your country dream home or starting up a hobby farm or having your recreational home where you can escape to the country whenever you want. This corner lot sits high & dry with gorgeous views of the rolling countryside. The existing house & outbuildings would need extensive work. It's your choice to reclaim & rebuild it or to tear down and build new. Property being sold as-is. (id:28469)
Bennett Property Shop Realty
276 Old Kiln Crescent
Kingston, Ontario
Step inside this beautifully designed home in Barriefield Highlands, the only residence in the community currently available for immediate occupancy. Offering 3,340 square feet of finished living space, this two storey home with a fully finished basement includes four bedrooms, three and a half bathrooms, and a spacious deck ideal for both everyday living and entertaining. From the street, the property exudes timeless curb appeal with a covered front porch, gabled rooflines, horizontal siding, and well-proportioned windows. Inside, the open concept main floor combines style and function with nine foot ceilings, engineered hardwood, porcelain tile, and quartz countertops. The upgraded custom kitchen flows effortlessly into the bright dining area and great room, highlighted by a cozy gas fireplace. A radiant heated laundry and mudroom add everyday comfort and convenience. The upper level is anchored by a private primary suite featuring a large walk-in closet and spa inspired ensuite, a design recently awarded Best Primary Suite by the Kingston Home Builders Association. Two additional bedrooms and a full bathroom provide flexible space for family or guests. The fully finished basement offers even more living options with a generous recreation room, an additional bedroom, a full bathroom, and ample storage. Outdoors, the landscaped and fully sodded lot includes a custom walk out deck, paved driveway and detached garage. Located in historic Barriefield Village just minutes from downtown Kingston, residents enjoy a thoughtfully planned community overlooking a new community park and close to east end amenities, CFB Kingston, Queens University, hospitals, and top rated schools. Barriefield Highlands offers the ideal balance of heritage character and modern convenience, and this home provides a rare chance to move into this sought after community without delay. (id:28469)
Sutton Group-Masters Realty Inc.
640 Meadowridge Circle
Ottawa, Ontario
This beautiful family home is the largest model in the neighbourhood and truly checks all the boxes. A welcoming front foyer leads to a convenient home office, while the impressive 3-car garage features a durable Polyaspartic floor coating and opens into a convenient mudroom.The open-concept main living area boasts soaring vaulted ceilings and expansive windows that flood the space with natural light. The chef inspired kitchen offers high-end appliances, a stunning leathered stone countertop that feels like a true art piece, a walk-in pantry, pot filler, and a large island perfect for entertaining. The upper level, which overlooks the living room, includes 4 generous bedrooms all with walk-in closets, including a spacious primary suite complete with a large walk-in closet and luxurious ensuite bathroom, an upper floor laundry room and a family bathroom. The finished lower level with high ceilings, radiant in floor heating and a full bathroom offers endless possibilities-create a guest suite, personal gym, and/or entertainment room. Outside, the backyard oasis was fully completed in 2023 and designed for maximum enjoyment, featuring extensive landscaping and stonework, a sparkling saltwater pool, gazebo wired for a TV, stone fire pit, and an artificial turf area perfect for pets. This is the perfect home for a family to establish roots in a sought-after area, just a short walk to Carp village with its coffee shops, bakeries, restaurants, Carp Creamery, and the famous Carp Farmers' Market and fair. This home is worth a look - opportunities like this rarely come up in the area. (id:28469)
Engel & Volkers Ottawa
309 - 60 Springhurst Avenue
Ottawa, Ontario
Beautiful modern Bachelor unit at Corners on Main st in the vibrant community of Old Ottawa East is available for rent. Designed with functionality in mind, this contemporary condo with a naturally flowing layout meets your every need. Features include luxury finishes of hardwood floors, quartz counter tops and a designer kitchen with state-of-the-art stainless steel appliances. After a full day's work, mingle with your neighbours on the rooftop terrace, enjoy a bike ride along the winding pathways or wander on foot. Live in this entirely smoke-free community in one of Ottawa's most sought-after neighbourhoods just steps from the Rideau Canal, Rideau River and just minutes from the downtown core, Lansdowne Park and the Glebe. Perfect for a mature professional who want to live in a modern unit without compromising walkability and being close to everything. Landlord pays condo fees. Please note some of the photos were taken prior to the tenant moving in. A must see unit! (id:28469)
Royal LePage Team Realty
1996 Cedar Lane Terrace
Ottawa, Ontario
Discover an exceptional rental opportunity in the heart of Glabar Park at 1996 Cedar Lane Terrace. This spacious and well cared for three bedroom bungalow offers the rare benefit of comfortable single level living in one of Ottawa's most established and desirable neighbourhoods. The home is bright, functional, and thoughtfully maintained, making it ideal for professionals, families, or downsizers seeking space without compromise.Enjoy year round comfort with a brand new high efficiency gas radiant boiler that delivers consistent warmth while keeping energy costs in check. Set on a quiet residential street, the property offers a peaceful setting while remaining minutes from everything you need. Shopping, restaurants, grocery stores, schools, and everyday amenities are all close by, with quick access to Highway 417 for an easy commute in any direction.This is a rare chance to lease a solid, comfortable home in a prime west end location where convenience, community, and quality of life come together. (id:28469)
Royal LePage Team Realty
70 Melanie Crescent
Ottawa, Ontario
Step inside a lovingly renovated & maintained home nestled on a quiet street in family friendly Glen Cairn. Bright foyer with coat closet & hardwd, which is extended thru the main level. Fully reno'd bath with quartz counter conveniently located by side door leading to the deck. Hardwd, bay window & flat ceilings enhance the living & dining room. Beautifully renovated kitchen features new quartz counters, subway tile backsplash, glass-front cabinets & large pantry. Family room addition makes this home unique, radiates hospitality and features cathedral ceiling, hardwd and a cozy fireplace flanked by windows. Two add'l picture windows provide an abundance of natural light & a tranquil view of the back yard setting. The second level offers three bedrooms: a spacious primary bedroom with walk-in closet, and a secondary bedroom. both with hardwd floor; the third bedroom features quality wall-to-wall carpet. Main bath has been renovated and features tile flooring, a soaker tub/shower combination and a large vanity. Multi-use lower level recreation room features luxury vinyl plank flooring with insulated sub-floor, and is the perfect space for the family's leisure activities. The laundry/utility/workshop area is highlighted with epoxy flooring and offers plenty of storage space. Last but not least! The private back yard is generous in size, fully fenced and landscaped, and offers a garden shed and generous deck. Plenty of room to personalize this space. Don't miss these updates! Furnace & air conditioner (2022), roof (2019), windows, kitchen, bathrooms, front & interior doors and hardware, lower level flooring, closets, trim & accent walls, landscaping. This home is nestled on a quiet crescent within easy access to all the fabulous amenities Glen Cairn has to offer & is offered with a competitive price and flexible possession date. This impeccably maintained home will be admired by all, but can be owned by you! Day before notice appreciated. 24 hrs on offers. (id:28469)
RE/MAX Hallmark Realty Group
335 Wabasso Lane
Ottawa, Ontario
Welcome to 335 Wabasso Lane, a beautifully maintained Urbandale Calypso model townhome offering approximately 1,770 sq ft of thoughtfully designed living space. This bright and modern home features 3 spacious bedrooms, 2.5 bathrooms, and an open-concept main floor with 9 ft ceilings that enhance the sense of space and natural light. The kitchen seamlessly connects to the dining and living areas, making it ideal for both everyday living and entertaining. Upstairs, the generous primary bedroom includes its own ensuite and ample closet space, along with two additional well-sized bedrooms and convenient second-floor laundry. The fully interlocked front entrance and backyard provide low-maintenance outdoor spaces with great curb appeal and functionality. Located in a family-friendly neighbourhood close to parks, schools, shopping, and just minutes from the airport, this home offers the perfect combination of comfort, style, and convenience. (id:28469)
Exp Realty
133 Chevron Place
Ottawa, Ontario
Welcome to this stylish 3-bed townhome on a quiet cul-de-sac in sought-after Chapel Hill South. Offering 1,825 sq ft including the finished basement. This well-maintained 2-storey home combines smart design with thoughtful upgrades in a growing east-end community. The main level features a welcoming large entry way with a 2 piece bathroom and access to your garage. You'll also notice an open-concept layout with a modern kitchen, extended cabinetry into the eat-in area with on-trend open shelving, a spacious living room area with a gas fireplace, a dining room fit to entertain, and direct access to the backyard-ideal for playing, quietly enjoying or hosting. Let's not forget to mention that while this home has NO front neighbours, the backyard faces a small bungalow with a huge lot. So you get even more natural light filling the space and fewer rear neighbours! Upstairs, you'll find two generous bedrooms and a full bath, as well as a roomy primary bedroom with a walk-in closet and 3 piece ensuite bathroom giving you all the privacy you need for a little retreat. If this weren't enough space, the finished basement adds valuable flexible space for a rec room, home office, or guest area with a large window for natural light and so much storage space. Want a bathroom down there? No problem! There is a rough-in already there for you future reno! Enjoy summer evenings on the oversized deck, complete with a gazebo and bug screen for shade, and a natural gas line for your BBQ. Additional highlights include an attached 1-car garage, laneway parking for two more vehicles, and updates throughout. With easy access to parks, trails, schools, transit, shopping and everyday amenities, this is one you won't want to miss! (id:28469)
Royal LePage Team Realty
3369 York's Corner Road
Ottawa, Ontario
Step into comfort, style and sustainability in every square foot. Soft natural light pours through the many windows. The open concept kitchen is fully equipped with stainless steel appliances, spacious living area, and energy-efficient construction to keep your bills low. The kitchen includes a fridge, stove, microwave. Plenty of cabinetry and countertop space. Sits 3 at the counter. The living room has an area for a couch and TV for entertaining. There is also a storage loft above the living room. The interior walls are engineered maple tong and grove board, and the bathroom includes a shower, toilet and a 48" countertop and sink. The washroom also has a combo washer and dryer. The bedroom fits a king-size bed. There is also a storage loft above the bedroom. The space is cozy, despite Ontario's bone-chilling winter. And it all fits into a compact building that is 560 square feet in size. Equipped with an efficient split heat pump for warmth in wintertime and AC in summertime. In floor heating keeps the toes warm. All our homes are certified with CSA A277MH (modular home) which complies with all the municipality codes across Canada. All our homes are built for all 4 seasons, ensuring cozy living no matter what the weather. Land lease is 555.00+hst per month. (id:28469)
Comfree
160 Damselfly Way
Ottawa, Ontario
Welcome to this beautifully designed and meticulously maintained detached home, ideally situated on a corner lot with a wraparound porch and backing onto serene greenspace. An impressive window-wrapped main floor addition fills the space with natural light, expanding the home to over 2,000 sq. ft. of well-planned living space that offers exceptional flexibility for today's lifestyle. This home features 3 bedrooms plus loft, 3.5 bathrooms, high ceilings throughout, and a layout that effortlessly blends comfort, function, and versatility. Rich vinyl plank flooring flows through the open-concept main level, creating a seamless and inviting atmosphere. The spacious chef's kitchen boasts ample counter space, modern finishes, and sightlines to both the living and dining areas, perfect for entertaining or everyday family life. The living room is anchored by a cozy electric fireplace, making it an ideal space to relax and unwind. Upstairs, you'll find three generously sized bedrooms, including a stunning primary retreat with a 4-piece ensuite featuring a walk-in glass shower and contemporary ceramic tile. An open loft area adds even more adaptable space, ideal for a home office, reading nook, or play area. The renovated lower level expands your living options, offering an office or gym, a 3-piece bathroom, and a dedicated laundry area. Whether used as a guest suite, home business space, secondary living area, or private retreat, this level offers endless potential. The fully fenced backyard is both private and functional, with a cleared crushed-stone area ready for patio stones and a grassy space beyond, perfect for outdoor entertaining, gardening, or creating your own backyard oasis. The 2 car garage features an epoxied floor & retractable screened door, transforming it to added indoor/outdoor BONUS space. With its versatile spaces, modern finishes, and flexible layout, this home is designed to adapt to any lifestyle. A truly exceptional opportunity not to be missed. (id:28469)
RE/MAX Absolute Realty Inc.
291 Horseshoe Crescent
Ottawa, Ontario
This well-kept and inviting home on Horseshoe crescent backs onto a forested area with no rear neighbours.The bright main floor features large windows, a comfortable living space, and a corner gas fireplace. The kitchen offers excellent storage with a full wall of pantry cabinets plus a walk-in pantry, stainless appliances and an island over looking the living room. Upstairs are 3 bright and spacious bedrooms, including a primary bedroom with forest views and a walk-in closet. The main bathroom is generously sized and includes a glass shower, soaker tub, double sink and direct access to the primary bedroom. The fully finished basement provides additional living space with another large window, ample storage, and a washer and dryer area. Clean, well maintained, and move-in ready. Set on a desirable street in a mature neighbourhood within walking distance to outdoor rinks, parks, schools, restaurants, and public transit. Located in sought-after school zones (including A. Lorne Cassidy.) Furnace 2020. (id:28469)
Fidacity Realty
3311 Barlow Crescent
Ottawa, Ontario
Welcome to 3311 Barlow Cres, a custom Maple Leaf Homes build set on a private 1-acre lot in Dunrobin Shores, surrounded by mature trees & steps from the Ottawa River. This home offers modern comfort w/ a strong connection to nature year-round. The paved driveway provides parking for 4 cars & leads to an attached 2-car garage. Inside, a welcoming foyer w/ closet opens to a tiled entry flowing seamlessly into hardwood floors throughout the main level. The open-concept main floor is filled w/ natural light from large windows framing serene treed views. The living room features a gas fireplace & seasonal scenery. The kitchen offers quartz counters, bamboo cabinetry, SS appliances, double ovens, wine fridge & a custom island w/ built-in stovetop, prep space & casual seating. A bright dining nook w/ wraparound windows sits just off the kitchen, ideal for everyday meals or entertaining. Walk out to the expansive PVC deck, perfect for BBQs, morning coffee, gatherings, or quiet evenings. A powder room completes the main level. Upstairs, the primary bed is privately set among the trees w/ peaceful views. The ensuite features a modern walk-in shower & clean, calming design. 2 additional beds incl closets, & a full bath w/ double sinks serves the upper level. The walkout basement extends the living space w/ heated radiant floors & large sliding doors opening directly to the yard. Outdoors, enjoy a spa-inspired retreat w/ hot tub, wood-burning sauna w/ glass viewing window & fire pit, perfect for all seasons. Additional features include a reverse osmosis system w/ new UV light filtering every tap, ensuring clean, safe water throughout. The south-facing yard enjoys all-day sun & frequent wildlife sightings, including deer. Steps to the local marina & walking distance to a sandy beach, this location offers nature, recreation & stunning sunsets while maintaining privacy & comfort. 3311 Barlow Cres is more than a home, it's a lifestyle rooted in nature, relaxation & refined living. (id:28469)
RE/MAX Hallmark Realty Group
401 - 399 Bayrose Drive W
Ottawa, Ontario
Luxury condo living in a great location, just steps from shopping, restaurants, transit, a movie theatre and more. At almost 1800 square feet, this bright and spacious corner unit penthouse in Barrhaven overlooks a park and features a huge open-concept living/dining/kitchen. A rare find, always in demand and available for resale for the very first time. The size and privacy of this unit offers the feeling of a single family dwelling with a large terrace, providing abundant outdoor space facing the park. A hallway separates the bedrooms from the main living space. The primary bedroom with walk-in closet and five piece ensuite provides a tranquil retreat. A bight second bedroom features abundant storage and a windowed third room could serve as a guest room, den or home office. Laundry in-suite and a a second full bathroom. Hardwood floors and motorized blinds throughout. New washer and dryer, gas fireplace in Living Room and ground-floor garage with locker. Elevator-accessible building. Whether you're an empty nester not willing to compromise on space, or a professional interested in hassle-free living, this unique condo offers the comforts of home with the lifestyle you're looking for. Measurements approximate. (id:28469)
Engel & Volkers Ottawa
F - 3070 Councillor's Way
Ottawa, Ontario
Welcome to 3070F Councillor's Way, a well-maintained and thoughtfully updated 2-bedroom condo tucked into the established Blossom Park community in Ottawa's south end. This upper-level unit offers a smart, functional layout with no neighbour's above, creating a quieter and more private living experience. Inside, the home is completely carpet-free and features a bright, open-concept living and dining area with access to a private balcony overlooking a park setting. Large windows bring in natural light throughout the day, while updated windows and patio doors improve comfort and energy efficiency. The kitchen is practical and efficient, with plenty of cabinetry and workspace for everyday cooking. Both bedrooms are generously sized, including a spacious primary bedroom with ample closet space. An updated and modern bathroom with in-unit laundry add convenience, while additional storage helps keep everything organized. Parking is surfaced and located close to the unit, with plenty of visitor parking available for guests. Condo fees include building insurance, management, and water, making ownership more predictable and budget-friendly. Situated in Blossom Park, this location offers easy access to parks, walking paths, public transit, shopping, and everyday amenities, with quick connections to Bank Street, Hunt Club Road, and the airport. It is a practical choice for first-time buyers, downsizers, or investors looking for a low-maintenance property in a well-established neighbourhood. (id:28469)
RE/MAX Hallmark Realty Group

