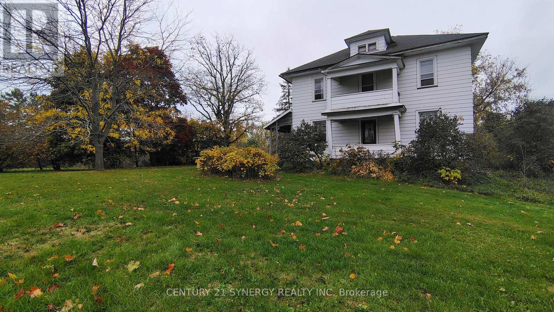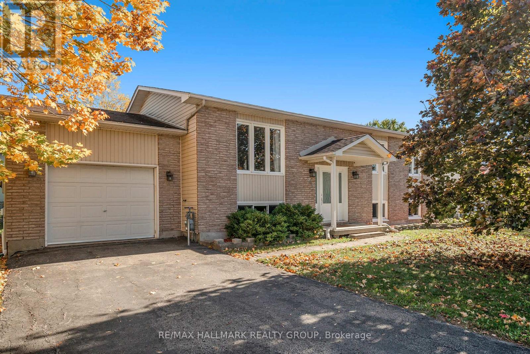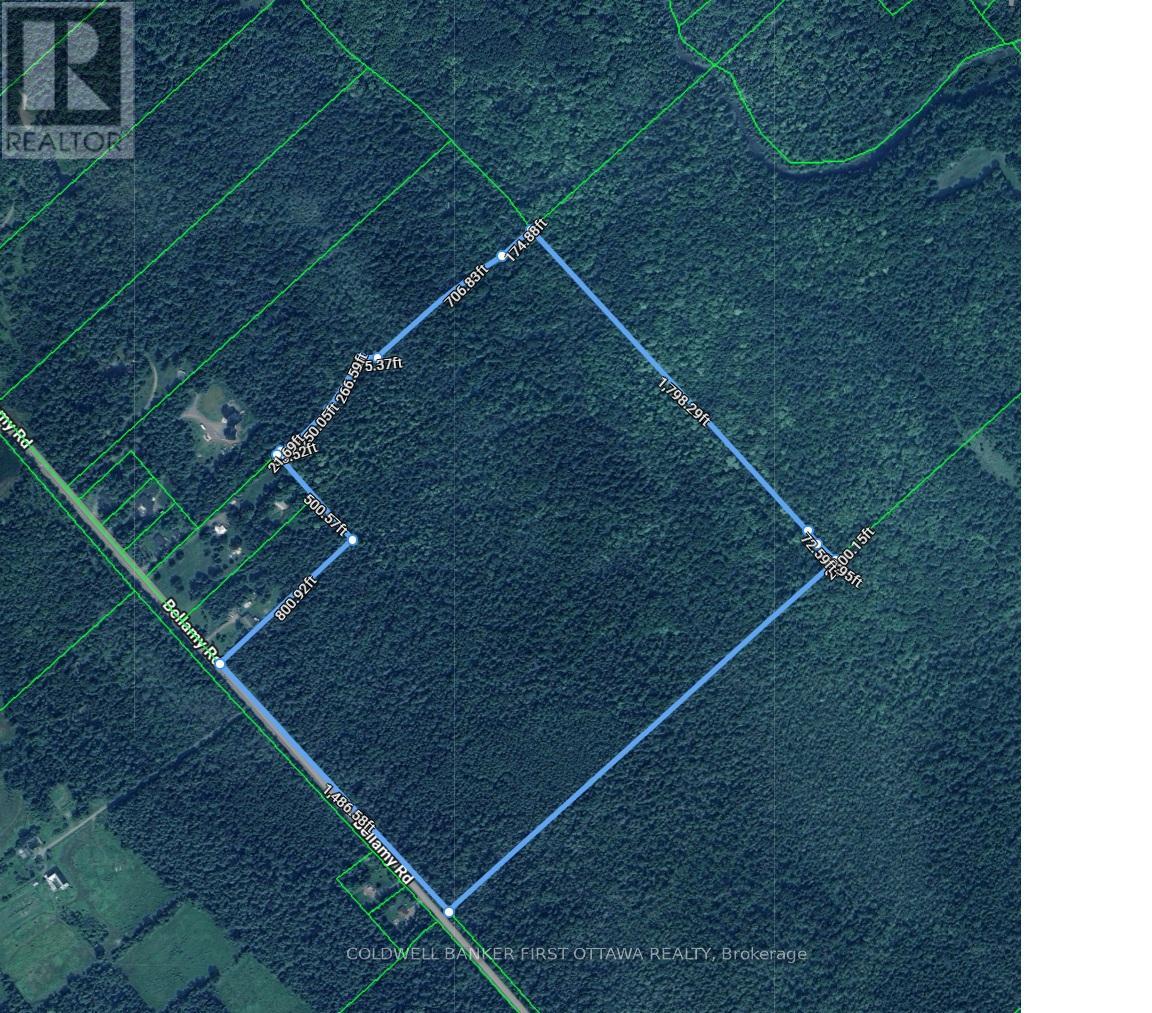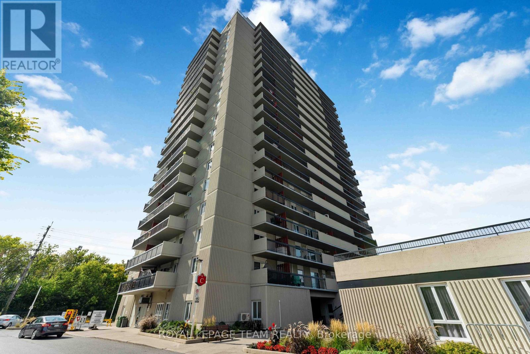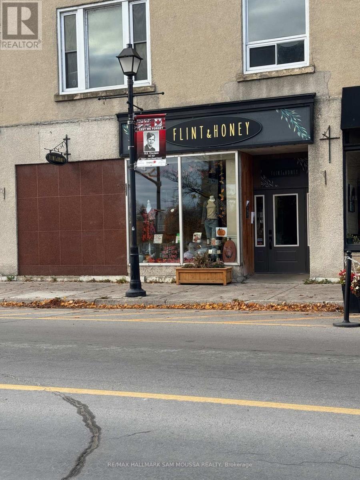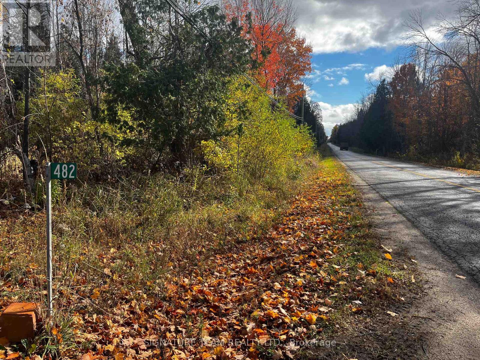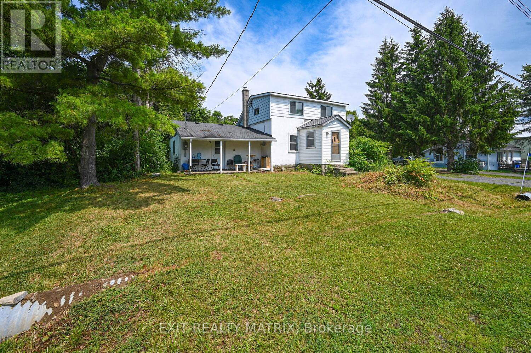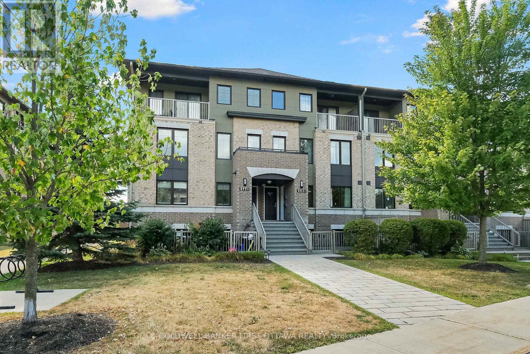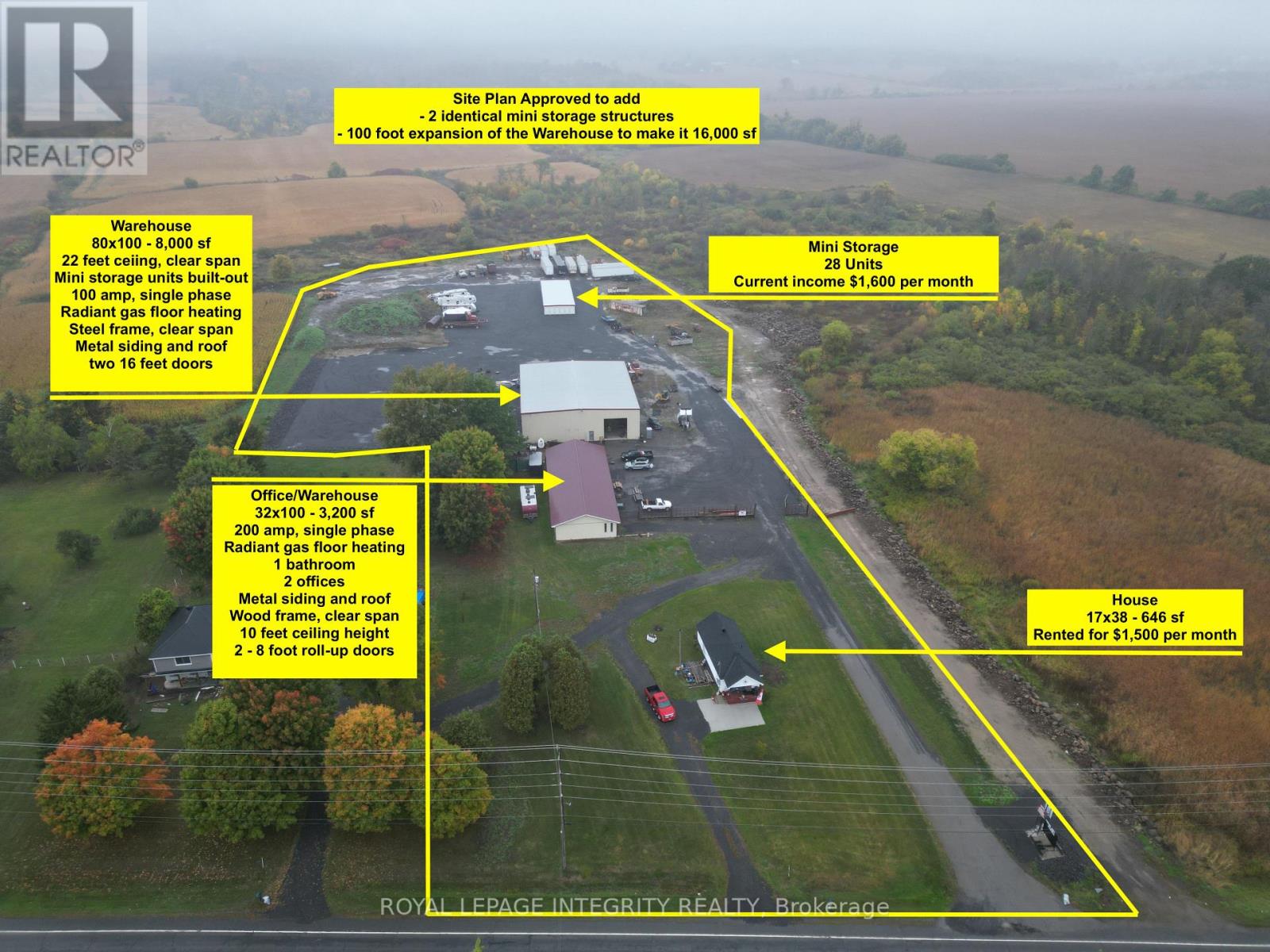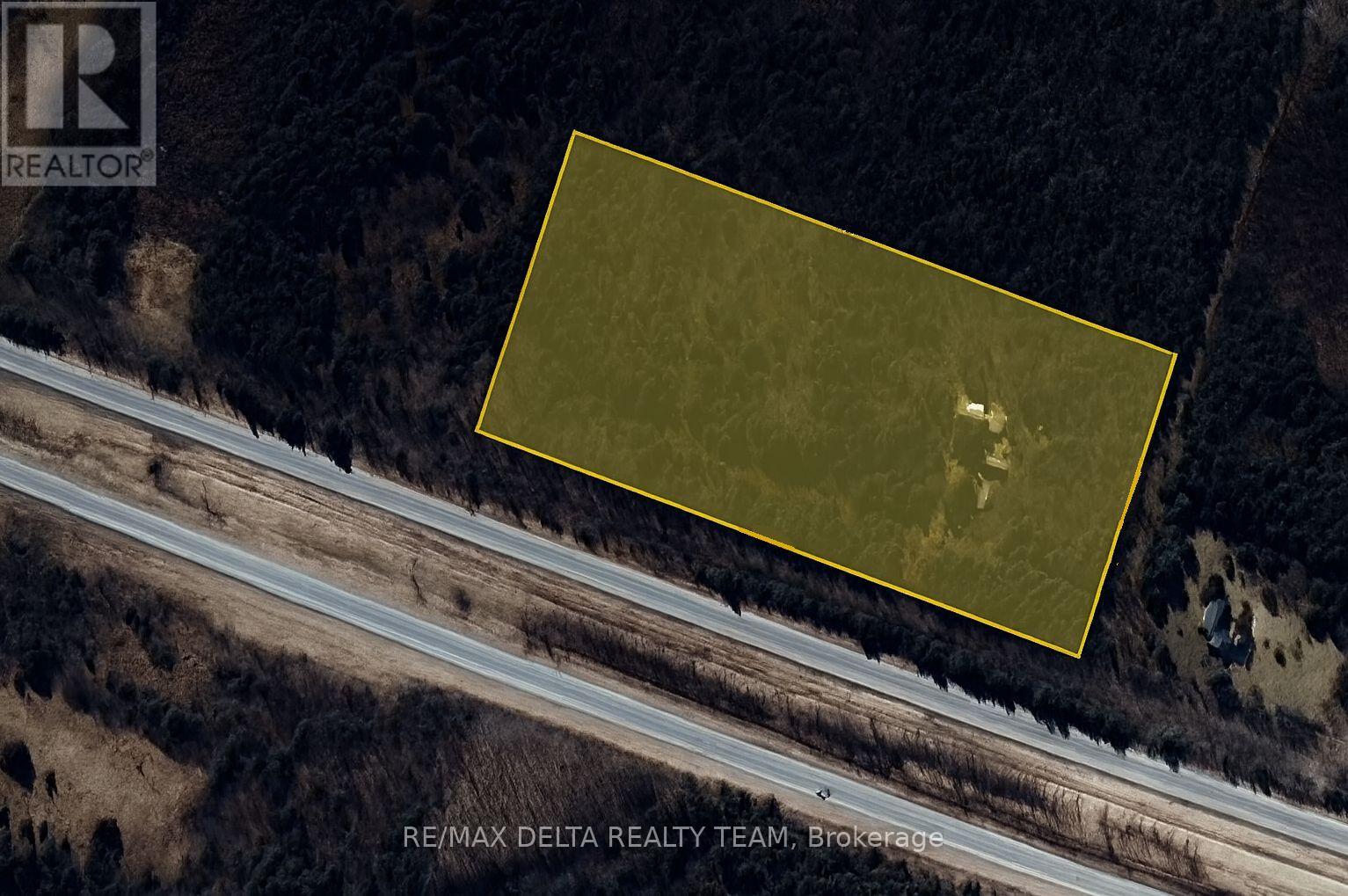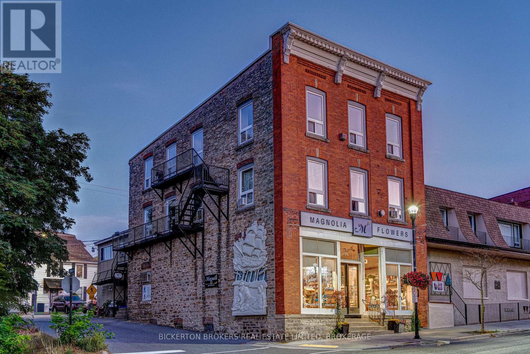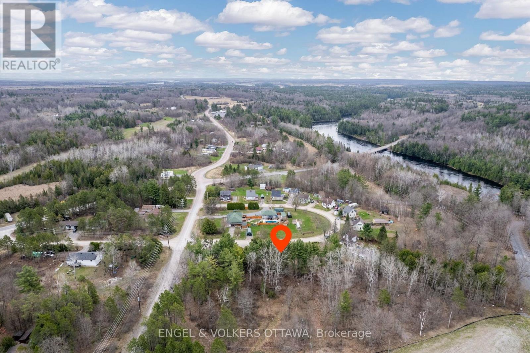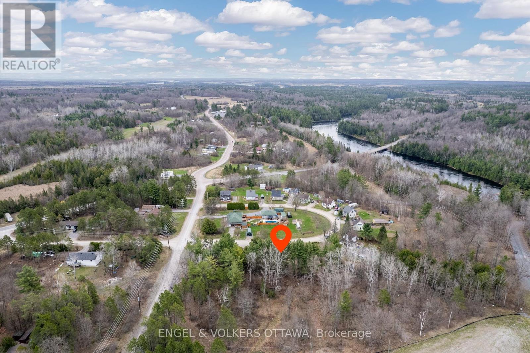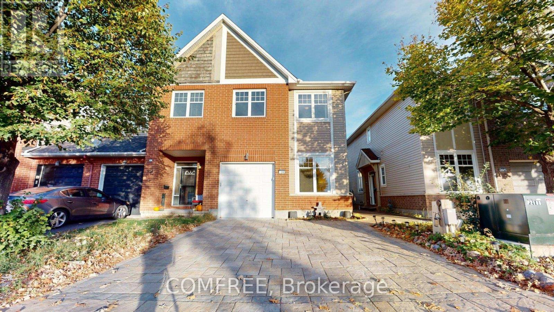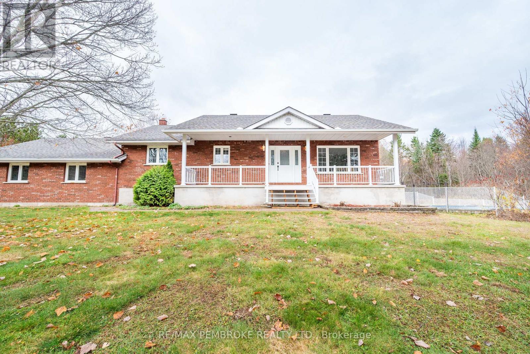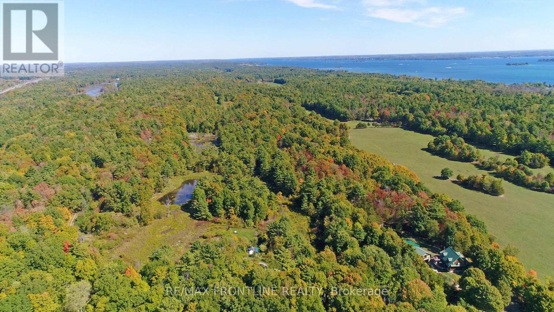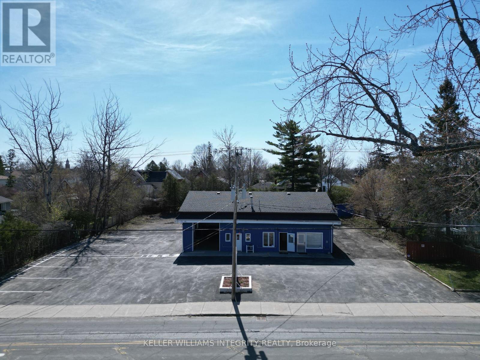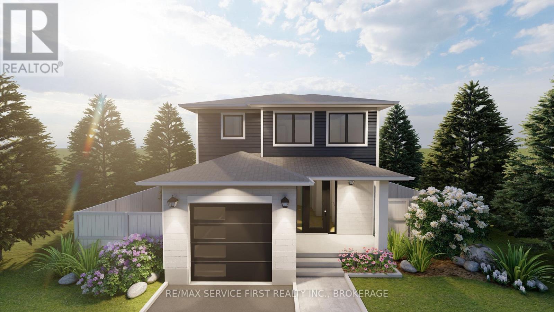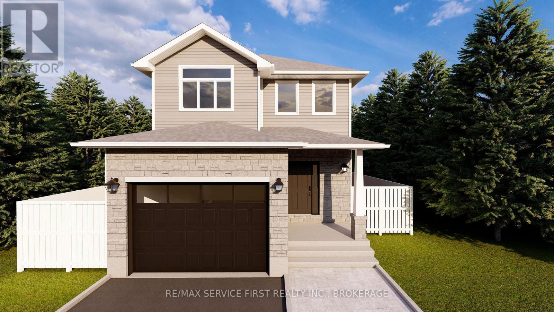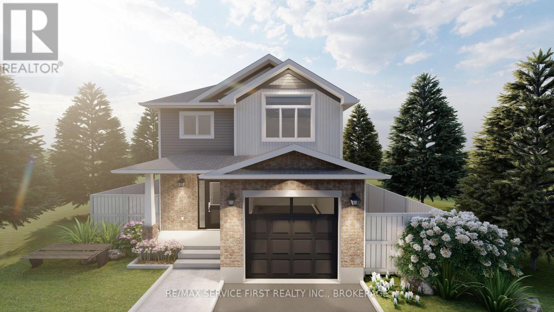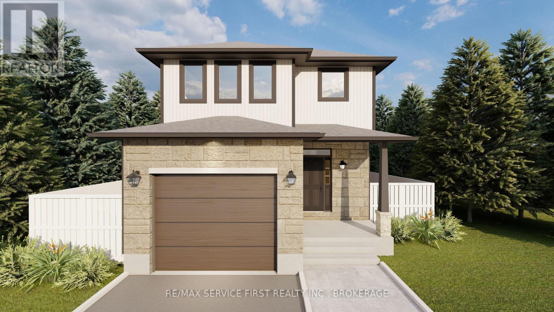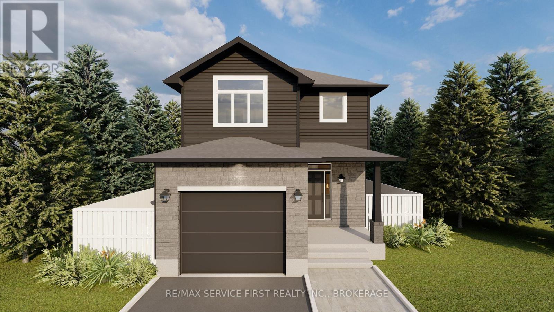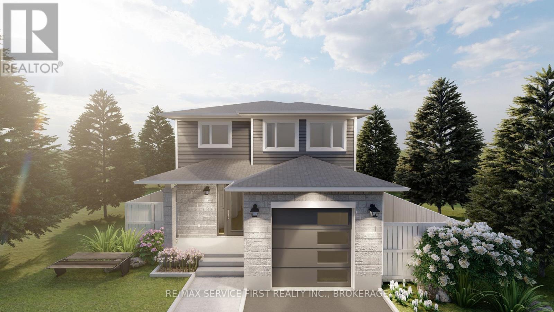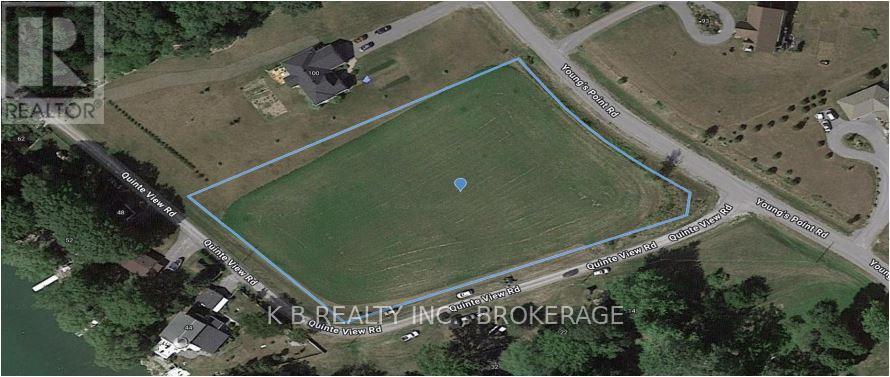2772 8th Line Road
Ottawa, Ontario
Incredible development or investment opportunity in the heart of Metcalfe! Situated on 2.753 acres, with 2 entrances and zoned Village Mixed Use (VM), this expansive property offers outstanding potential for residential, commercial, or mixed-use redevelopment. The lot provides a rare combination of open clearings and mature trees, offering privacy and versatility for future planning. The existing two-storey home on site is salvageable but in need of renovation - ideal for investors or builders looking to restore or redevelop. Located beside Osgoode Township High School, across from the community centre and steps from the fairgrounds and village amenities. This property is an exceptional canvas for growth and long-term value in a rapidly developing corridor of South Ottawa. Property AS IS, WHERE IS. (id:28469)
Century 21 Synergy Realty Inc
849 Laval Street
Casselman, Ontario
Located in a quiet, family-friendly neighbourhood in Casselman and sitting on a 72 x100 lot, this well-maintained high-ranch offers a practical and comfortable layout. The main level features an open-concept living space with hardwood floors and a bright kitchen with ample storage, stainless steel appliances which include a new Induction Range & Hood fan. The dining area opens to the back deck, ideal for everyday use.The main level also includes 3 Bedrooms and a full Bathroom with access to the primary Bedroom. All countertops are finished in granite .The lower level offers a large recreation room, a spacious fourth bedroom currently divided for use as a bedroom and/or office, a second full bathroom with laundry, and additional storage space. The backyard is fully fenced and provides plenty of room for outdoor activities. Playground a few steps away and also access to the Nation River down the street. Minutes away from Local restaurants, groceries, gas stations & Quick access to Hwy 417. Only 40 Minutes from Ottawa! (id:28469)
RE/MAX Hallmark Realty Group
230 Bellamy Road N
Mcnab/braeside, Ontario
It is a Country estate of 90.81 acres. Great investment opportunity, build your dream home, cottage, explore to the nature and outdoor activities on your own land. Very private and only 35 minutes to Kanata. White Lake nearby. Hydro service is at the road front. (id:28469)
Coldwell Banker First Ottawa Realty
606 - 158c Mcarthur Avenue
Ottawa, Ontario
Welcome to 606-158C McArthur Avenue a beautifully updated 2-bedroom condo offering over 800 sq. ft. of comfortable, modern living in the heart of Vanier. This bright and airy unit features an open-concept living and dining area, large windows, and a private balcony with views of the city skyline. A portable AC unit is included for your convenience. The kitchen boasts contemporary white cabinetry, stylish butcher block countertops, well-maintained appliances, including a dishwasher and a convenient breakfast bar perfect for casual dining or entertaining. Both bedrooms are generously sized with ample closet space, and the unit also includes a large walk-in pantry/storage area for all your essentials. Chateau Vanier offers an array of amenities, including an indoor pool, fitness centre, sauna, workshop, and secure underground parking. Located just minutes from downtown Ottawa, you'll enjoy quick access to the Rideau River pathways, shops, restaurants, and excellent transit options. Whether you're a first-time buyer, savvy investor, or looking to downsize without compromise, this centrally located condo offers incredible value and lifestyle convenience. 24h irrevocable on all offers as per form 244 (id:28469)
Royal LePage Team Realty
42 Gore Street E
Perth, Ontario
Beautiful renovated retail store on Gore St in downtown historic Perth. Unit was renovated a few years ago and is ready to go as of 1 January 2026 Rent includes all expenses except electricity and tenant insurance. Showings are by appointment with listing agent, if you go into the store please do not talk to staff. (id:28469)
RE/MAX Hallmark Sam Moussa Realty
482 Bellamy Road
Mcnab/braeside, Ontario
Discover the perfect canvas for your dream home in the heart of White Lake! This lot has been leveled for your new residence, featuring a leveled area where a previous home once stood. While the electrical systems have been turned off it is located still where it was hooked up and a 7 year old septic system which has decommissioned, the groundwork is in place to make way for your vision. With a convenient driveway entrance already established. Nestled in a serene community, this property offers the ideal blend of privacy and proximity to the Village of Whitelake. Enjoy hiking, boating, and fishing just moments from your doorstep, making it an outdoor enthusiast's paradise. Seize this rare opportunity to create your sanctuary in White Lake, where tranquility meets adventure. Don't miss out on the chance to build the home you've always envisioned in this picturesque setting!.(Arnprior is just 15 minutes away, Pakenham just 16 minutes away, and Renfrew just 21 minutes away) With nearby recreational community at its best, residents will enjoy a balanced lifestyle that fosters community engagement and outdoor activities. Extra vacant lot beside it for sale by different owner, it has a property tax of $486 (id:28469)
Signature Team Realty Ltd.
7771 Lawrence Street
Ottawa, Ontario
This 2 storey home with a detached two-car garage offers potential for renovation or redevelopment. Zoned Home Enterprise, the property may support certain home-based business uses (buyers to verify permitted uses with the City of Ottawa).The existing structure includes two bedrooms with a semi-functional layout. The septic and well systems are operational. Structural repairs are required, particularly to the main room and crawl space.Depending on vision and plans, buyers may consider a partial renovation or full rebuild. A smaller section of the home may serve as a starting point for restoration.Located on a good-sized lot in a quiet village setting, this property offers value for those seeking a project with potential.Great location just off Back Street, 25 minutes from downtown and 20 minutes to the airport, and only 10 minutes to shopping. Vernon is a beautiful rural area within the Ottawa city boundary, known for its welcoming community and peaceful rural charm. (id:28469)
Exit Realty Matrix
A - 283 Titanium Private N
Ottawa, Ontario
Premium lower stacked unit nestled amongst nature in Convent Glen with rare UNDERGROUND PARKING spot. Near trails, parks, schools, public transit and shopping. Modern design with open concept floor plan, large living area with designted dining and living space. Plenty of windows for natural light. Lower level offers 2 bedrooms with closet space and bright fresh 4 pc bath with conteporary design with a front terrace for seasonal entertainment. You will love living here! (id:28469)
Coldwell Banker First Ottawa Realty
1026 County Rd 2 Road
Edwardsburgh/cardinal, Ontario
Located in the municipality of Cardinal, Ontario, just minutes from Highway 401 and the U.S. border crossing along the St. Lawrence River, this property offers an exceptional mix of industrial, commercial, and income-generating opportunities. The site features a new 8,000 sq. ft. steel-frame, clear-span warehouse with a 22-ft. ceiling height, metal siding, and a metal roof. The warehouse is equipped with in-floor gas radiant heating built into the concrete slab and 100-amp single-phase electrical service. It includes two 16-ft. roll-up doors and two man doors for easy access. The building is site-plan approved for a 100-ft. expansion, allowing for a total of 16,000 sq. ft. if desired. A second 3,200 sq. ft. office-warehouse building offers clear-span interior space, steel siding and roof, and 200-amp single-phase service. It includes two 8-ft. roll-up doors and a front man-door entrance, making it ideal for operations or tenant use. At the rear of the property, a 28-unit mini-storage facility generates approximately $1,600 per month in rental income. The site is approved for two additional mini-storage buildings, offering strong expansion potential. At the front of the property, a residential bungalow currently leased for $1,500 per month provides additional income and could easily be converted into an office. Originally envisioned as a mini-storage rental facility, the site is zoned and suitable for a wide range of light industrial uses, including logistics, warehousing, outdoor storage, transportation, light manufacturing, and service or repair operations. Strategically positioned between Kingston, Montreal, and Ottawa, with direct access to Highway 401 and proximity to the U.S. border, this property offers outstanding accessibility and development potential for investors or owner-operators alike. (id:28469)
Royal LePage Integrity Realty
380 Concession 1 Road
Hawkesbury, Ontario
Welcome to 380 Concession Road 1, a versatile property offering just under 10 acres of opportunity. With approximately 280 meters of frontage, this parcel provides excellent severance potential for future development or investment.A section of the lot has been cleared and prepared, creating an ideal spot to build your dream home while still enjoying the privacy of surrounding mature trees. An original well and septic system from the 1980s remain on-site, offering potential utility options for future use.Perfectly positioned between Ottawa and Montreal and only minutes from Highway 417, this property offers the perfect blend of space, tranquility, and accessibility.Whether you're planning to build now, develop later, or hold as an investment, this parcel offers excellent flexibility and long-term value.The property is being sold as is, with information provided for disclosure purposes only. Buyers are encouraged to verify all severance, zoning, and servicing details directly with the municipality. (id:28469)
RE/MAX Delta Realty Team
66 King Street E
Gananoque, Ontario
The listing is for building and land only. The current business leasing the retail space is not for sale. Come and discover this great mixed-use property in the heart of town . This versatile property offers a rare combination of high visibility retail space and residential income , making it ideal for entrepreneurs, investors, and developers alike. Retail space features high traffic storefront perfect for retail, cafe, studio or office. The 4 residential units offer steady rental income and includes 6 parking spaces. Building is conveniently located close to Town Park and only a short walk to the waterfront, restaurants and theatre district. Come and discover the possibilities. Call today for your personal showing. (id:28469)
Bickerton Brokers Real Estate Limited
Lot 10 Devlin Crescent
Mcnab/braeside, Ontario
Lot 10 on Devlin Crescent in Stewartville, Ontario, is an exceptional opportunity to create your custom vision on just under 1 acre of land! Situated in the peaceful township of McNab, this 0.493-acre lot offers the perfect blend of privacy, space, and convenience. Tucked away just off Flat Rapids Road, this irregular lot boasts a generous frontage of 185.37 feet and a depth of 105.5 feet, providing ample room for a variety of home designs. Hydro, telephone, and cable services are available. Enjoy the best of rural living while being only a short drive from amenities in Arnprior and a scenic commute to Ottawa. Outdoor enthusiasts will appreciate the nearby river access, trails, and parks, while families will love the welcoming, community-oriented atmosphere. Neighbouring Lot 9 is also for sale, adding just under 1 acre. Don't miss your chance to secure a beautiful piece of land in a growing community! (id:28469)
Engel & Volkers Ottawa
Lot 9 Devlin Crescent
Mcnab/braeside, Ontario
Lot 9 on Devlin Crescent in Stewartville, Ontario, is an exceptional opportunity to create your custom vision on just under 1 acre of land! Situated in the peaceful township of McNab, this 0.911-acre lot offers the perfect blend of privacy, space, and convenience. Tucked away just off Flat Rapids Road, this irregular lot boasts a generous frontage of 90 feet and a depth of 140 feet, providing ample room for a variety of home designs. Hydro, telephone, and cable services are available. Enjoy the best of rural living while being only a short drive from amenities in Arnprior and a scenic commute to Ottawa. Outdoor enthusiasts will appreciate the nearby river access, trails, and parks, while families will love the welcoming, community-oriented atmosphere. Neighbouring Lot 10 is also for sale, adding just under 0.5 acres. Don't miss your chance to secure a beautiful piece of land in a growing community! (id:28469)
Engel & Volkers Ottawa
29d Cresthaven Drive
Ottawa, Ontario
Townhome in Barrhaven, 3 bedroom 2.5 bathrooms, hardwoods through out, newly painted, new roof, new air conditioner, finished basement, interlocked driveway and fenced in back yard with full patio. Located in mature neighbourhood, close to all amenities, on main bus route, close to parks and schools, walking distance to river and conservation area. (id:28469)
Comfree
1778 Forest Lea Road
Laurentian Valley, Ontario
Welcome to your private escape at 1778 Forest Lea Rd- a breathtaking 105-acre estate where comfort, craftsmanship, and country living come together in perfect harmony. Tucked away on a quiet road yet only minutes from Garrison Petawawa, this custom-built 3 bed 2 bath brick bungalow with attached 2 car garage invites you to slow down & savor life surrounded by nature. Inside you'll find a bright, open-concept like layout gleaming hardwood floors, and a beautifully updated white country kitchen that feels straight from a magazine, complete with a large island, modern finishes, and plenty of space for gathering. Every corner of this home showcases quality and care, from the spacious bedrooms to the warm, inviting living areas filled with natural light. The walk out finished basement extends your living space with room for family, guests or entertaining with a attached 2 car insulated garage. The backyard has an off grid hunt camp, trout pond, ATV trails, multiple garages & storage sheds, above-ground pool with patio & 105 acres of open land to PLAY. Generlink hook up outside on hydro meter in case of power outages. Quick closing is available. 24hrs irrevocable on all written offers. (id:28469)
RE/MAX Pembroke Realty Ltd.
41 Haws Road
Front Of Yonge, Ontario
With over 4 acres of serene, wooded beauty, this private lot is an oasis of tranquility. Included are multiple outbuildings, including one with a sturdy steel roof and is equipped with enough solar power to keep you comfortable, currently running a TV and a small fridge! A dug well is also on site. With room to roam and explore, this lot gives you the space to craft your ideal lifestyle. Whether you're a nature enthusiast, or someone seeking peace and quiet, this land offers endless possibilities for adventure and relaxation. It's a rare find, a property that feels worlds away yet is still close enough to everyday essentials. Come see it for yourself! Property is currently zoned RU 23 which is for agricultural and conservation use. (id:28469)
RE/MAX Frontline Realty
80 Townline Road W
Carleton Place, Ontario
Auto garage industrial warehouse building with interior office space on a large 0.485 acre lot. One hoist currently installed. The building is 2,108 square feet inclusive of the warehouse area, offices and dry storage. Additional storage area in a second level crawl space above the offices. Located in the heart of Carleton Place with commercial zoning which permits a wide variety of uses. A list of numerous improvements have been completed under current ownership. Use the building for an auto repair, or car detailing facility, or another use requiring a warehouse and lots of parking. The office can be used in its current configuration, or remove some interior walls to open up more warehouse space. One bay door at the front of the building and a second bay door at the back of the building offer drive-in and drive-out capability. High traffic, urban area offers great visibility and access. Baseboard heating in the office area and forced-air gas heat in the warehouse. An excellent long-term mixed-use or multifamily development site. Vacant possession. (id:28469)
Royal LePage Integrity Realty
1345 Turnbull Way
Kingston, Ontario
Welcome to the Bluebird model by Greene Homes, nestled in the desirable Creekside Valley Subdivision, a vibrant community surrounded by parks, a walking trail, and friendly neighbours. This thoughtfully designed 1620 sq ft home offers economical, stylish, and functional living for todays modern lifestyle. Step inside to a bright open-concept main floor where the kitchen, dining, and living areas blend seamlessly perfect for entertaining or family life. The kitchen features a center island, ideal for meal prep or casual dining. Upstairs, you will find three spacious bedrooms, including a primary suite with a walk-in closet and a luxurious 5-piece ensuite. Convenient second-floor laundry adds everyday ease. The lower level features a separate entrance and a secondary suite rough-in, offering endless possibilities for multi-generational living, income potential, or a private space for guests. Whether you're starting out, upgrading, or investing in flexible living options, this home checks all the boxes. (id:28469)
RE/MAX Service First Realty Inc.
RE/MAX Finest Realty Inc.
1338 Turnbull Way
Kingston, Ontario
Introducing the Sandhill Model by Greene Homes to Be Built in Creekside Valley! This thoughtfully designed 2,200 sq. ft. home offers 4 spacious bedrooms, 3 bathrooms, and a layout ideal for today's busy lifestyles. The main floor features a bright and airy open-concept design, seamlessly connecting the kitchen, dining area, and great room perfect for entertaining or family living. The kitchen includes a generous island, walk-in pantry, and modern finishes that will impress. A separate den or home office and convenient 2-piece bath complete the main level. Upstairs, you'll find four well-appointed bedrooms, including a luxurious primary suite with a walk-in closet and 5-piece ensuite. The second-floor laundry adds everyday convenience. Located in Creekside Valley, a vibrant new community with parks, walking trail, and a nearby school this is an ideal place to call home. (id:28469)
RE/MAX Service First Realty Inc.
RE/MAX Finest Realty Inc.
1341 Turnbull Way
Kingston, Ontario
Welcome to the Myna Model by Greene Homes in sought-after Creekside Valley! Featuring a striking modern exterior, this thoughtfully designed 3-bedroom, 3-bathroom home offers the perfect blend of affordability, comfort, and style. The open-concept main floor is ideal for everyday living and entertaining, with a spacious kitchen, dining and living area, convenient main floor laundry, and a stylish 2-piece bath. Upstairs, the primary suite is a true retreat with a generous walk-in closet and a 5-piece ensuite. The lower level includes a separate entrance and is roughed-in for a legal secondary suite an excellent opportunity for multi-generational living or future rental income. Located in a vibrant community with parks, walking trail, and friendly neighbours, this home is a must-see! (id:28469)
RE/MAX Service First Realty Inc.
RE/MAX Finest Realty Inc.
1337 Turnbull Way
Kingston, Ontario
Welcome to the Willow Model by Greene Homes, nestled in the desirable Creekside Valley Subdivision where parks, walking trail, and a true sense of community await. This thoughtfully designed 4-bedroom, 3-bath home offers modern living with versatility and style. The spacious primary suite features a walk-in closet, and a 5-piece ensuite complete with a freestanding bowl tub, separate shower, and double sinks. The main floor is both functional and inviting, with an open-concept layout that includes a bright great room, a dining area, and a chef-inspired kitchen with a center island and walk-in pantry. A well-appointed laundry/mudroom with a walk-in closet provides practical everyday storage for coats, shoes, and more. Designed with multi-generational living in mind, this model includes a separate entrance to the lower level and a secondary suite rough-in ideal for extended family, guests, or future rental potential. Don't miss your chance to own a beautifully crafted home in one of the city's most exciting new communities! (id:28469)
RE/MAX Service First Realty Inc.
RE/MAX Finest Realty Inc.
1334 Turnbull Way
Kingston, Ontario
Welcome to the "Willow" Model by Greene Homes, nestled in the desirable Creekside Valley Subdivision where parks, walking trail, and a true sense of community await. This thoughtfully designed 4-bedroom, 3-bath home offers modern living with versatility and style. The spacious primary suite features a walk-in closet, and a 5-piece ensuite complete with a freestanding bowl tub, separate shower, and double sinks. The main floor is both functional and inviting, with an open-concept layout that includes a bright great room, a dining area, and a chef-inspired kitchen with a center island and walk-in pantry. A well-appointed laundry/mudroom with a walk-in closet provides practical everyday storage for coats, shoes, and more. Designed with multi-generational living in mind, this model includes a separate entrance to the lower level and a secondary suite rough-in ideal for extended family, guests, or future rental potential. Don't miss your chance to own a beautifully crafted home in one of the city's most exciting new communities! (id:28469)
RE/MAX Service First Realty Inc.
RE/MAX Finest Realty Inc.
1330 Turnbull Way
Kingston, Ontario
Welcome to the "Myna" Model by Greene Homes in sought-after Creekside Valley! Featuring a striking modern exterior, this thoughtfully designed 3-bedroom, 3-bathroom home offers the perfect blend of affordability, comfort, and style. The open-concept main floor is ideal for everyday living and entertaining, with a spacious kitchen, dining and living area, convenient main floor laundry, and a stylish 2-piece bath. Upstairs, the primary suite is a true retreat with a generous walk-in closet and a 5-piece ensuite. The lower level includes a separate entrance and is roughed-in for a legal secondary suite an excellent opportunity for multi-generational living or future rental income. Located in a vibrant community with parks, walking trail, and friendly neighbours, this home is a must-see! (id:28469)
RE/MAX Service First Realty Inc.
RE/MAX Finest Realty Inc.
0 Quinte View Road
Greater Napanee, Ontario
Two-Acre Estate Lot - Quinte View Rd, Adolphustown. Discover the perfect canvas for your dream home on this beautiful 2-acre estate lot nestled along Quinte View Road in sought-after Adolphustown. Located near the Glenora Ferry and set within the tranquil Adolphus Reach waterway, this rare property places you at the gateway to one of Ontario's premier sailing and recreational boating destinations. Enjoy year-round access via the Glenora Ferry to Prince Edward County, renowned for its wineries, art studios, farm-to-table cuisine, and vibrant communities. And just minutes from your future front door - Exceptional trophy walleye fishing, World-class sailing conditions with calm channels, and scenic cruising routes along the Bay of Quinte. Proximity to beaches, marinas, and conservation areas. Set on a quiet rural road with natural beauty all around, this level and build-ready estate lot offers room to breathe, space to dream, and a lifestyle second to none. Buyer to verify building requirements and zoning with Town of Greater Napanee. (id:28469)
K B Realty Inc.

