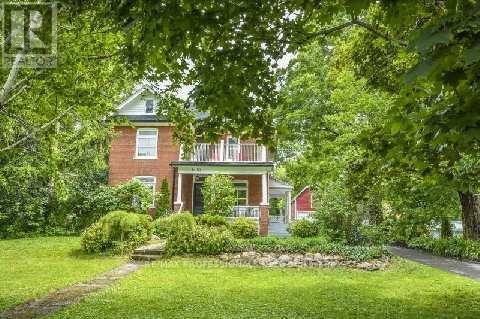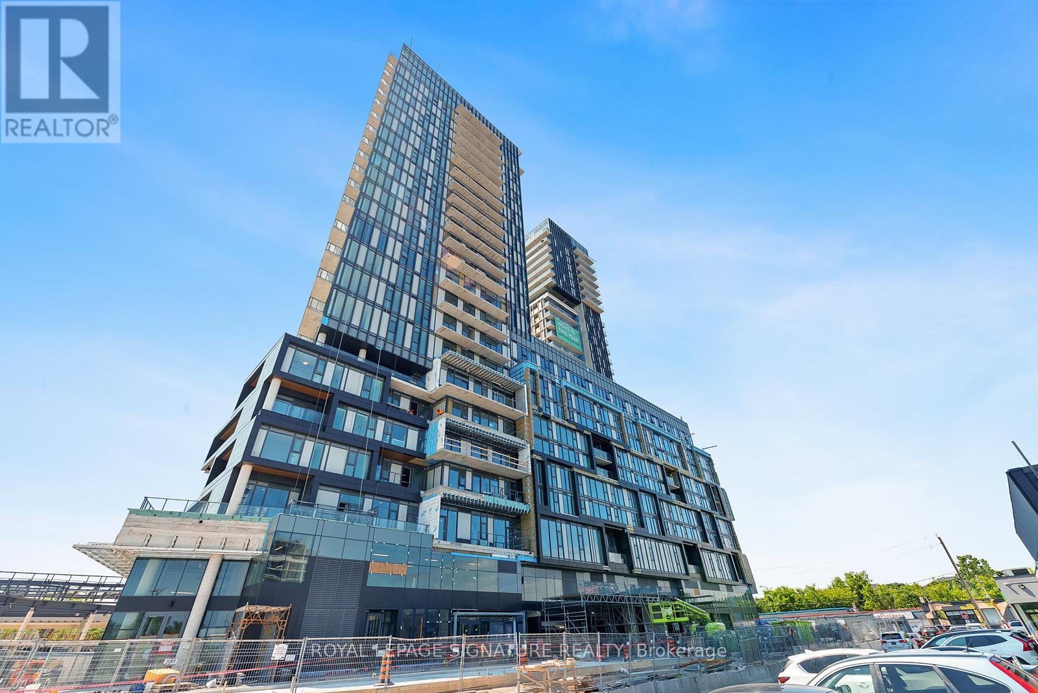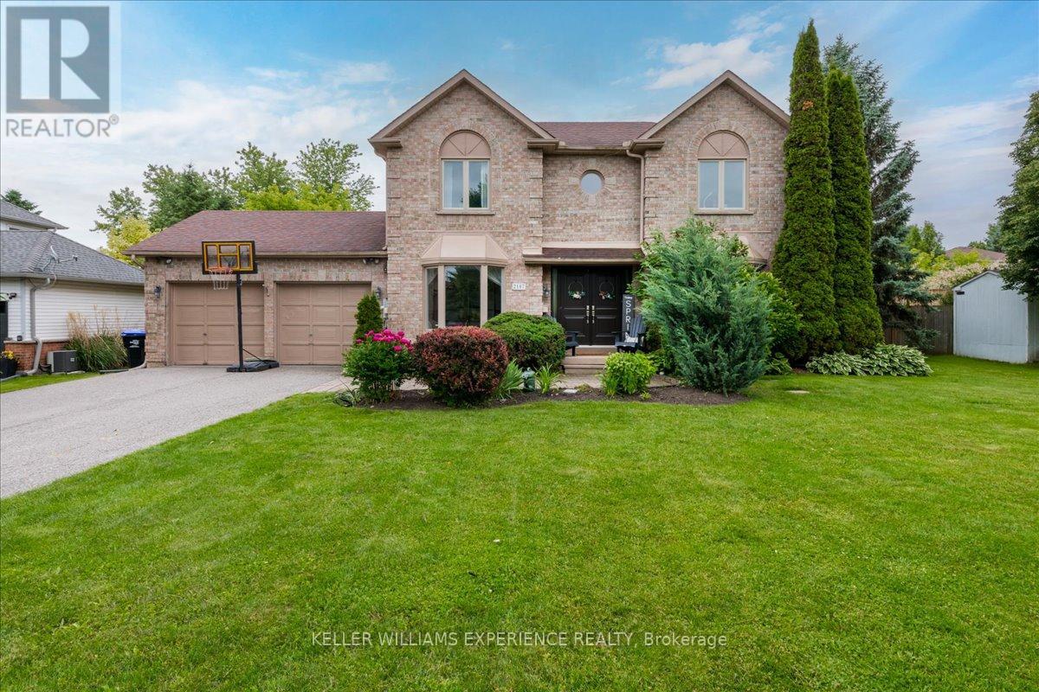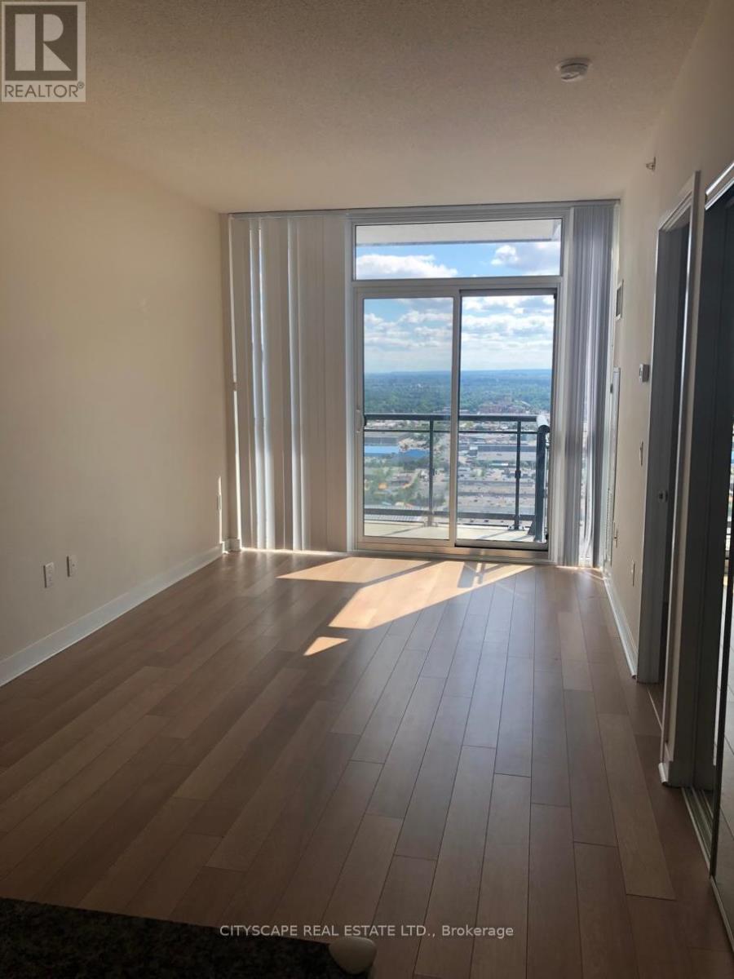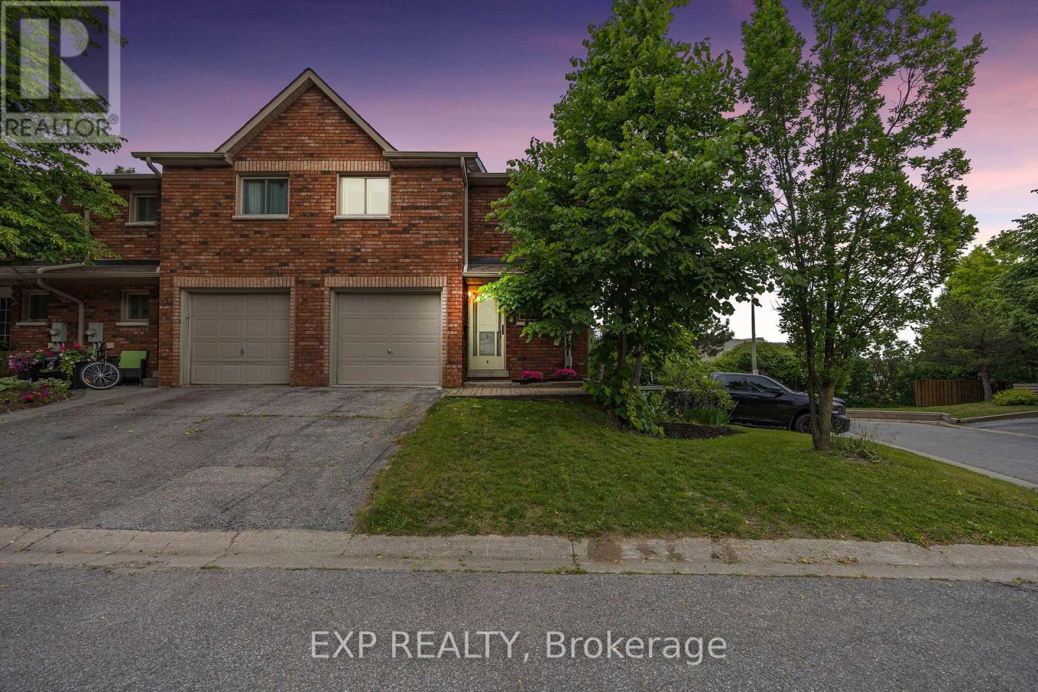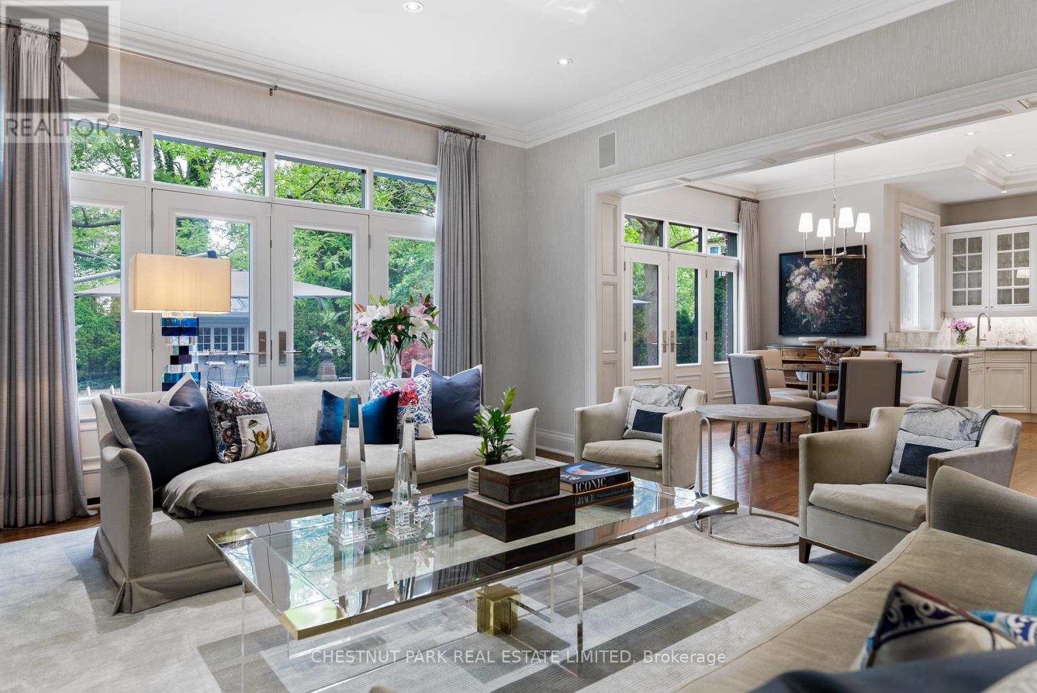5057 Old Brock Road
Pickering, Ontario
Own this 19th Century Home On 2/3 Acre Lot with mature trees and with many upgrades to the home. Formal dining and living rooms, Chef's Kitchen has Wood Cabinets, Under Cabinet Lighting, Stainless Steel Appliances, Quartz Counters & Island with breakfast Bar, Marble Floors & Pantry. Main floor has 9' Ceilings, 16"" Baseboards & hardwood Floors. Main Floor Master has a Walk out To Deck, Fireplace, walk in Closets, 3 piece Bath with Slate Shower. 3 bedrooms and office on second floor. Wrap Around Front & Side Porch Deck, 17 X 40 - 2 car garage / Workshop With Loft Space Above! Aprox 2400 SF **** EXTRAS **** 12X40 salt water heated lap pool with electric auto cover, Generac Generator, water filtration system 2024, ozone reverse osmosis system, water softener, Roof 2022 , Furnace and A/C 2020, 100 AMP panel, 200 AMP (id:27910)
RE/MAX Professionals Inc.
601 - 10 Graphophone Grove
Toronto, Ontario
Brand spanking NEW condo at Galleria on the Park. Bright and well laid out 821sq.ft. split 2 bedroom, 2 bathroom with a 163 Sq.Ft. open air, sunny terrace with a clear view of the Downtown skyline! 1 Underground parking and 1 locker are included. Free Rogers high-speed Internet! Wood floors throughout with light airy finishes, 10' ceiling height, sunny south view. Retail next door: FreshCo, Planet Fitness, Rexall. Next to Wallace Emerson Park with a state of the art Recreation Centre and 8 acre park expansion and upgrades underway. Be a part of this brand new community at the ground floor. Inquire about the rental discount until condo amenities are completed. Amenities: Outdoor pool, terrace, fitness zone, games room, social lounge/co-working space, kitchen/dining area, theatre room, 24hr security. **** EXTRAS **** Includes Rogers High Speed Internet. Smart-metered Gas, Water, Electricity paid by tenant. Ready for immediate occupancy. (id:27910)
Royal LePage Signature Realty
2107 Fennell Drive
Innisfil, Ontario
Welcome to your dream home in the quaint, peaceful community of Gilford. Nestled in a friendly, family-oriented neighborhood where everyone looks out for each other, this spacious two-storey residence offers the perfect blend of countryside tranquility and convenient access to town amenities. Just a couple minutes down the road you will find Gilford Beach and Cook's Bay. Families will appreciate the close proximity to great schools, ensuring excellent education opportunities for children. The caring and supportive neighbors enhance the sense of community, making it a wonderful place to raise a family. Step inside and be greeted by a warm and inviting atmosphere that flows throughout the home. The main floor boasts a generous living area perfect for family gatherings, while large windows flood the space with natural light. The kitchen, equipped with modern appliances and quartz countertops, provides ample counter space and storage, making it a delight for any home chef. The master suite features a private ensuite bathroom, ensuring a peaceful sanctuary for relaxation. Outside, your private backyard oasis awaits. Dive into the sparkling 16x32 inground pool, complete with a new liner and heater. The backyard is also wired for a hot tub, offering a perfect spot for unwinding under the stars. The double car heated and fully insulated garage offers plenty of storage with its high ceilings. Experience the best of both worlds: serene, outside-of-town living with easy access to nearby amenities. This charming home in Gilford offers a lifestyle of comfort, convenience, and community. (id:27910)
Keller Williams Experience Realty
3306 - 3975 Grand Park Drive
Mississauga, Ontario
Bright open concept unit in sought after Mississauga City Centre area. Steps to Square One mall and public transit. T&T supermarket, shops, and restaurants right across the street. Building has over 28,000 sq.ft. of amenities including indoor pool, gym, party room, terrace and 24 hrs concierge. **** EXTRAS **** Stainless Steel Appliances, Washer/Dryer. All Window Coverings and Light Fixtures. (id:27910)
Cityscape Real Estate Ltd.
211 - 35 Via Rosedale Way
Brampton, Ontario
This Gated Community Encourages an Adult Lifestyle, Living at Rosedale Community Is the Best! This 1 Bed & 1 Bath Condo with a Nice View of Club House and Is Full of Sun Exposure. Includes Open Balcony, Private Parking Spot, Locker, And In-Suite Laundry. Life Here Includes a Private 9-Hole Golf Course, An Awesome Club House with Weekly Social Gatherings, Indoor Pool, Exercise Room, Tennis Courts, Party Rooms and So Much More! Security 24/7! First And Last Month Required!! Rent Includes Water - Gas & Hydro Extra as Per Use **** EXTRAS **** Fridge, Stove, B/I Microwave Exhaust Hood, B/I Dishwasher, Clothes Washer, Clothes Dryer, All Electrical Light Fixtures, And Window Coverings. (id:27910)
Homelife Silvercity Realty Inc.
719 - 8 Nahani Way
Mississauga, Ontario
Occupancy available for July 1st! This unit offers 1 bedroom plus a den (8' x 6'8""), 2 baths, a private balcony, parking, and a locker at Mississauga Square Residence. Enjoy the bright and spacious open-concept layout with 9 ft ceilings, stainless steel appliances, and a full-size Whirlpool washer/dryer. Amenities abound, including a hammock cabana with day beds, outdoor pool, terrace with BBQ, gym, yoga studio, party room, business center, billiards, lounge area, and guest suites. Don't miss out on this opportunity for luxurious living in the heart of Mississauga! **** EXTRAS **** ELF's, S/S Fridge, Dishwasher, Oven, Cooktop, Range Hood, Washer & Dryer. LRT Bus Stop at door steps. Close to Square One Mall, Sheridan College, Celebration Square, GO Bus Terminal, Hwy 403, 401 & 407, Schools and Parks. (id:27910)
Right At Home Realty
2204 - 3985 Grand Park Drive
Mississauga, Ontario
Mississauga Square One, Sought After Pinnacle Grand Park! This Ultra Modern Gem Boasts 9' Ceilings, Granite Counter, Upgrade Cabinets, Floor To Ceiling Windows! South Exposure, Amazing Location Steps To Square One, Library, Sheridan College, Public Transit, Hwy 403, Grocery, Restaurants & Entertainment! Amenities Incl Pool, Sauna, Gym, Yoga Rm, Party Rm, Rooftop Deck, Theatre & Study! (id:27910)
Real Home Canada Realty Inc.
Ph 02 - 44 Longbourne Drive
Toronto, Ontario
WELCOME TO RARELY OFFERED 2 BEDROOM BRIGHT AND SPACIOUS PENTHOUSE 02.UNBEATABLE LOCATION WITH EASY ACCESS TO MAJOR HWY'S, AIRPORT, PUBLIC TRANSIT. LARGE MASTER WITH A GREAT WALKIN CLOSET. LARGE STORAGE WITHIN THE UNIT.MAINTENANCE FEES INCLUDE EVERYTHING EVEN YOUR CABLE AND INTERNET.DO NOT MISS THIS OPPORTUNITY TO BE RIGHT IN THE MIDDLE OF ALL THE ACTION IN THIS BEAUTIFULLY MAINTAINED BUILDING. **** EXTRAS **** ALL EXISTING STAINLESS STEEL APPLIANCES, ELF'S (id:27910)
Royal LePage Signature Realty
68 Island Bay Drive
Kawartha Lakes, Ontario
Summer 's here! Get ready to swim and suntan anytime the feeling strikes when you make 68 Island Bay Drive your home. Picture perfect curb appeal, this well built 2800sqft raised bungalow provides plenty of space for guests and piece of mind when you want a quality home in a quiet small town boasting amenities more commonly found in larger urban centers. Have the whole gang over, there's plenty of room indoors and out. With a beautifully landscaped rear yard featuring an inviting Kidney shaped inground pool you just know where the party will be! As a member of Shore Spa you can head to the Club Pool for a social swim with friends but when your gang rolls up, summer parties are way more fun in your private pool and Sun seekers will love that all day Sun! Main floor features an updated dine-in Kitchen, formal Livingroom and Diningroom with W/O's to screened Lanai boasting views of the pool, a 4 pc. bath, oversize Primary suite incl. 3 pc. ens., W/I closet & screened porch plus a large second bedroom. Lower level features high ceilings and plenty of room for guests and Grandkids, there's a large Familyroom (Pellet Stove), 3rd bdrm w/3 pc. semi ens. and a massive fourth bedroom. This active adult waterfront community is located on the Shores of Pigeon Lake with access to the Trent Severn System for miles of water sport enjoyment. The Shore Spa (membership included) is the Hub of the neighborhood with it's inground swimming pool, fully equipped gym, tennis courts and Bocce runs. Take a leisurely stroll into town for Boutique shopping or have a bite on one of Bobcaygeon's many out door patios, there's so much to do all year long. 90 minutes from the GTA. 30 minutes to Peterborough & big Box shopping. 20 minutes to Lindsay. Come for a visit, stay for the lifestyle! **** EXTRAS **** 2023 utilities: Hydro-2800 / Water&sewer-1630 / Taxes-4800 / Shore Spa Memb-457/yr. / HWT rental-250 (id:27910)
Royal Heritage Realty Ltd.
720 Aruba Crescent
Oshawa, Ontario
Welcome To Your Dream Home In Northglen, Oshawa! Nestled In An Incredible Location On A Quiet, Family-Friendly Crescent, This Spacious 3 Bedroom, 4 Bathroom Home Offers The Perfect Blend Of Comfort And Convenience. Situated In The Highly Desirable Northglen Neighbourhood, Right Near The Whitby Border, This Property Boasts Hardwood Floors Throughout And A Beautifully Landscaped Yard. Enjoy The Luxury Of An Inground 16x26 Ft Pool, Perfect For Summer Relaxation And Entertainment. With Elementary And Secondary Schools Nearby, This Home Is Ideal For Families. Plus, It's Close To All Amenities And Offers Easy Access To Highways 401 And 407. Don't Miss Out On This Exceptional Opportunity To Live In One Of Oshawa's Most Sought-After Areas. Make This Stunning House Your Forever Home Today! (id:27910)
Royal LePage Frank Real Estate
9 Quail Crescent
Barrie, Ontario
Welcome to 9 Quail Crescent. This move in ready; end unit townhouse is located in a desirable area of Barrie's Timber walk community. Ready for its new owner! This home is updated throughout, new updates include new lighting, new hardwood floors, updated bathroom, new laundry room on main floor, new and upgraded closet doors and trim and much more. This home shows A+ and Investors, first time home buyers and downsizers will find this home has it all. To top it off, the walkout basement is a legal registered secondary suite (basement apartment). Separate laundry in each unit. The tenants rent more than covers the cost of the condo fee. **** EXTRAS **** Very efficient gas boiler heating and wall mounted AC unit (id:27910)
Exp Realty
1803 - 2908 Highway 7 Road
Vaughan, Ontario
Welcome to unmatched luxury! Bright And Spacious 2 Bed, 2 Full Bath Condo With Open Balcony. A Sought After Location! Over 850 Sft Unit With Floor To Ceiling Windows. The sleek modern kitchen features built-in appliances, making meal prep a joy. With 1 parking spot and 1 locker included, luxury living has never been more convenient. Located just steps away from VMC Subway Station, this prime location provides easy access to York University and major highways including the 400, 407, and 27, ensuring convenience at every turn. Pics from earlier listing. **** EXTRAS **** Amenities: Indoor Pool, Party Room, Gym, Guest Suites (id:27910)
RE/MAX Realty Services Inc.
706 - 33 Clegg Road
Markham, Ontario
Welcome to Luxury Living at Fontana Condos Located in the Heart of Downtown Markham. Quiet End Unit with North West Exposure! Spacious and Large Practical 1 Bed + Den And 2 Bath w/ Modern Open Concept Kitchen And Living, Den Is Perfect For Home Office. 9 Ft Ceilings, Modern LED Light Fixtures W/ Abundance Of Natural Light, Floor To Ceiling Windows In Bedroom And Custom Shelves And Cabinetry In W/I Closet. Mins Away From Dt Markham, Cineplex, Malls, Restaurants And Hwy. Premium Amenities Such As 24H Concierge, Swimming Pool, Gym, Basketball Crt, Badmintion Crt And Etc. Zoned for the Highly Prestigious Unionville HS. Move-in Ready Condition! **** EXTRAS **** S/S Fridge, S/S Stove, S/S Range Hood, S/S Dishwasher, S/S Microwave, Front Load Washer & Dryer, All Window Covering, All Efls. Garage Door Opener & Remote. (id:27910)
Proptech Realty Inc.
3312 - 15 Iceboat Terrace
Toronto, Ontario
Welcome to PARADE I in Cityplace. Living In This Modern Large 1 Bedroom + Den Condo In The Heart Of Downtown Toronto. Den Can Be Used As 2nd Bedroom / Office / Library. Walk To New Elementary School, Library, Sobeys, Banks, Parks, Dog Parks, Waterfront, King West, Entertainment District, Fashion District, Rogers Centre, Cn Tower, TTC, Restaurants, Bars, Tim Hortons, Starbucks, And All Urban Conveniences. Enjoy & Reserve Your Next Event At The Skylounge Party Room Offered To Parade Residents **** EXTRAS **** Building Amenities Include: Guest Suites, Pool, BBQ Terrace, Gym, Theatre room, Squash, Hot Yoga, Party Room & More! (id:27910)
RE/MAX City Accord Realty Inc.
2201 - 395 Bloor Street E
Toronto, Ontario
PRESTIGE AND LUXURY MEETS CONVENIENCE AND LIFESTYLE! BRIGHT AND SPACIOUS 1+1 BEDROOM UNIT AT ROSEDALE ON BLOOR, BREATHTAKING UNOBSTRUCTED VIEWS OF THE CITY, WATERS AND SKYLINE. THIS CONDO FEATURES MODERN KITCHEN CABINETRY WITH SUBWAY TILE BACKSPLASH, SS APPLIANCES, AND GRANITE COUNTERTOPS THROUGHOUT, ENSUITE LAUNDRY, ENGINEERED HARDWOOD FLOORS, GENEROUS BEDROOM AND DEN WITH LARGE FLOOR TO CEILING WINDOWS. AMENITIES INCLUDE 24 HOURS CONCIERGE, FITNESS CENTER, INDOOR POOL, ROOFTOP TERRACE, AND PARTY/MEETING ROOM. VIRTU CAFE. 5 MINS WALK TO YONGE/BLOOR, SHERBOURNE AND YORKVILLE SUBWAY STATION. 10 MIN WALK TO U OF T, STEPS AWAY FROM HIGH END BOUTIQUES, RESTAURANTS, SHOPPING AND PUBLIC TRANSIT. TRIPLE A TENANTS WANTED, WILL CHECK REFERENCES, JOB LETTER, CREDIT CHECK, RENTAL APPL (id:27910)
Royal LePage Maximum Realty
16 Clyde Avenue
Toronto, Ontario
Welcome to your personal sanctuary at 16 Clyde Avenue, an embodiment of modern luxury and elegance, nestled on a one-of-a-kind 90 x 155 ft lot in Bedford Park. This custom-built masterpiece boasts 5400 SF of total living space, meticulously designed. Private backyard oasis surrounded by perennial mature lush garden. Includes a saltwater inground pool, a hot tub with waterfall, and an outfitted cabana perfect for entertaining. This deep lot allows for an exceptionally lush front yard making this home one of the most unique in the neighbourhood. Over 200K spent on landscaping. Soaring 10 ft ceilings and a grand spiral staircase, illuminated by skylights that highlight the exquisite crown molding. The gourmet kitchen features WOLF and Miele appliances, a marble countertops with center island, a built-in bar sink, wine fridge, and ample seating. W/W French doors from the kitchen to living room, with fire place, allows sunlight to pour in drawing you outside. Four generous bedrooms, each with custom B/I storage and large windows offering views of the landscaped gardens or pool. 5th bedroom turned into a custom walk-in closet and office. The primary bedroom is a serene retreat extending the entire back of the home overlooking the backyard. Features custom wall-to-wall millwork, a large walk-in closet, and a 6-piece spa-like ensuite. In the lower level you will find a large rec room with a fireplace, a custom storage room for clothing and luggage, and a built-in desk and organizer ideal for an at-home office. The gym is equipped with rubberized flooring, mirrors. A bright, spacious laundry room with ample storage. The additional bedroom is perfect for an in-law or nanny suite. The mudroom off the garage, with customized storage and double closets, adds to the home's practicality. Sound system throughout. This home is meticulously cared for. Located in a desirable neighbourhood with everything your family could need. Very few homes come up that are as special as this one! **** EXTRAS **** Main floor & primary bedroom updated by Brian Gluckstein in 2017. Vibrant community. Walk to trails, shops & best grocery stores. Proximity to top private schools. Easy access to 401, quick access to cottage country or airport. (id:27910)
Chestnut Park Real Estate Limited
2107 Fennell Drive
Innisfil, Ontario
Welcome to your dream home in the quaint, peaceful community of Gilford. Nestled in a friendly, family-oriented neighborhood where everyone looks out for each other, this spacious two-storey residence offers the perfect blend of countryside tranquility and convenient access to town amenities. Just a couple minutes down the road you will find Gilford Beach and Cook's Bay. Families will appreciate the close proximity to great schools, ensuring excellent education opportunities for children. The caring and supportive neighbors enhance the sense of community, making it a wonderful place to raise a family. Step inside and be greeted by a warm and inviting atmosphere that flows throughout the home. The main floor boasts a generous living area perfect for family gatherings, while large windows flood the space with natural light. The kitchen, equipped with modern appliances and quartz countertops, provides ample counter space and storage, making it a delight for any home chef. The master suite features a private ensuite bathroom, ensuring a peaceful sanctuary for relaxation. Outside, your private backyard oasis awaits. Dive into the sparkling 16x32 inground pool, complete with a new liner and heater. The backyard is also wired for a hot tub, offering a perfect spot for unwinding under the stars. The double car heated and fully insulated garage offers plenty of storage with its high ceilings. Experience the best of both worlds: serene, outside-of-town living with easy access to nearby amenities. This charming home in Gilford offers a lifestyle of comfort, convenience, and community. (id:27910)
Keller Williams Experience Realty Brokerage
96 Highland Boulevard
Caledonia, Ontario
Welcome to your new family haven nestled in the highly desirable neighborhood of Caledonia! Situated on a charming corner lot, this delightful home offers 1890 square feet of comfortable living space, perfect for creating lasting memories with your loved ones. Step inside to discover a welcoming ambiance complemented by freshly painted walls that breathe new life into every corner. With 3 bedrooms and 2.5 baths, potential main floor office, open concept eat-in kitchen and family room, there's plenty of room for everyone to unwind and enjoy their own space. Outside, you'll find a haven for relaxation and play, complete with an inviting inground pool where kids can splash and adults can soak up the sun on lazy afternoons. The fenced yard ensures privacy and security, making it an ideal spot for outdoor gatherings and barbecues with friends and family. Venture downstairs to the partially finished basement, where a roughed-in 4-piece bath awaits your personal touch, offering the perfect opportunity to expand your living space and add your own unique flair. Pool & liner 2010, pool heater 2015, original salt cell, 4'6" deep end, 3'6" shallow end. Garage door springs/cables replaced 2018. Garage heater - approx 2015. Furnace and AC approx 2015. Alarm system, functional but not in use. (id:27910)
Exit Realty Strategies
2361 New Providence Street
Oshawa, Ontario
Stunning, 4 bedroom dream home featuring an array of luxurious features, including a magnificent backyard oasis with inground pool, tiki bar & backing onto the ravine. This inviting home is situated close to conveniences. Spacious, eat-in gourmet kitchen equipped with granite counters, herringbone tile backsplash, convenient pantry cupboard, handy, centre island breakfast bar and stainless steel appliances including a gas range. Walk-out from the kitchen to the deck for relaxation and convenient access for barbequing. Kitchen overlooks the living room boasting hardwood flooring, gas fireplace, with stone accent wall, surrounded by built-in shelving. Separate formal dining room ideal for hosting friend & family gatherings. Also, located on the main floor is an ideal home office space or cozy den area. Ascend the stairs to find a welcoming family room with hardwood flooring, pot lighting, b/i shelving and walk-out to the balcony. Four generously sized bedrooms, ensure comfort for everyone. Retreat to the primary bdrm boasting two walk-in closets, and a luxurious 5-pc ensuite with a soaker tub perfect for unwinding after a long day. The gorgeous backyard will be the highlight of the summer boasting an inground pool, amazing tiki bar, large patio area, large deck, waterproof storage space under the deck and a custom shade sail (to be installed shortly). **** EXTRAS **** Main floor laundry with access to heated garage. Walk-out basement awaiting your finishing touches for even more living space. Shows 10++ (id:27910)
RE/MAX Jazz Inc.
1903 - 75 Queen Street N
Hamilton, Ontario
One of the larger units in the building, located on the 19th floor with tasteful upgrades & breathtaking views. This 3 bedroom, 2 bathroom condo has been meticulously enhanced with stylish improvements, ensuring both elegance & functionality. Step inside to discover a chic high-quality white kitchen adorned with gold hardware & quartz countertops. The top of the line appliances add a special feel of glamour to this space. The updated flooring throughout in soothing tones, creates a serene ambiance you will love to come home to. The bathroom has been transformed with a sleek glass shower, offering the perfect blend of modern sophistication. The balcony enclosed in a glass railing faces South-East offering stunning vistas of the lake, city skyline & the majestic escarpment during day or night. Building amenities: rooftop terrace & indoor pool, sauna, gym, EV chargers, car wash, workshop, visitor parking, tennis court, BBQs, fully fenced private gardens behind the building, Bell Fibe internet & TV pkg. Not only will this location appeal to you if you enjoy walking, cycling or utilize public transit, its also handy to the 403, commuting will be easy! Convenient to McMaster Hospital/University. Surrounded by the arts, culture, recreation of downtown Hamilton. Walking distance to James St. North, Locke St, Farmers Market & West Harbour GO. (id:27910)
RE/MAX Escarpment Realty Inc.
607 - 812 Burnhamthorpe Road
Toronto, Ontario
Spacious and bright, this southeast-facing corner suite on a lower floor in the sought-after Millgate Manor is move-in ready and awaiting your personal touch. Featuring 2 bedrooms plus a den that can easily be converted into a third bedroomjust add one wall, as a closet, door, and window are already in place. This suite includes 2 full bathrooms, ensuite laundry, and an ensuite locker. Showcasing pride of ownership by its original owner, the home has been freshly painted throughout. Enjoy new carpet in the bedrooms and new quality laminate floors in the living/dining area and den. Personalize this large suite to your taste and enjoy top-of-the-line amenities such as indoor and outdoor pools, tennis courts, a gym, a party room, a sauna, and more. With TTC at your doorstep, there is easy access to the subway with just one bus. **** EXTRAS **** Conveniently located near shopping, transportation, and nature, youll find yourself close to Sherway Mall, Square One, the airport, Hwy 427, Etobicoke Creek/Trails, Centennial Park, and more. (id:27910)
Royal LePage Signature Realty
14 Carness Crescent
Georgina, Ontario
Don't miss your opportunity to own this spacious 3 bedroom detached home in the highly desirable Simcoe Landing subdivision. This home features a third bedroom walk out balcony, a freshly painted interior, updated kitchen with granite counter tops, newer S/S Appliances, updated furnace (2023) New Sump Pump (2024) Brand new vinyl flooring throughout the second floor as well as new staircase carpeting (2024). Enjoy your summers outside by your heated above ground pool and low maintenance yard. This is a must see home. **** EXTRAS **** Whole house freshly painted, New carpet (2024), Heated Pool with Sand Filter, Central Vac, New Furnace (2023), New Sump pump (2024), new pool liner (2022) (id:27910)
Right At Home Realty
510 - 131 Upper Duke Crescent
Markham, Ontario
Luxury The Verdale Ii Condo In Heart Of Markham. 1+1 Unit W/Functional Layout. 9 Ft. Ceiling, Modern Kitchen W/Granite Counter top. Stainless Steel Appliances, Hardwood Floor Throughout. Sliding Door Walk To Large Balcony. Great Amenities, 24Hr Concierge, Indoor Pool, Gym, Party Room, Media Room. Close To Hwy 404 & 407, Go Station, Cineplex, Viva Bus & Ymca. Surrounded By Top Schools. **** EXTRAS **** All Elfs. S/S Fridge, Stove, Microwave With Exhaust Hood, Dishwasher. Washer/Dryer, One Parking Included. (id:27910)
Homelife Landmark Realty Inc.
3237 Chokecherry Crescent
Mississauga, Ontario
Welcome Home to 3237 Chokecherry Crescent! Cozy 3 Bed + 2 Bath Multi-Level Family Home. Spacious Living Room with Brick Fireplace, Separate Family Room and Powder Room on Main Floor. Second Level Dining Area, and Eat-In Kitchen. Centre Island with Bar Seating, Bar Fridge and Additional Storage Space. Three Well-Sized Bedrooms, and 4 Piece Bathroom On Third Level of Home. Finished Basement with Separate Laundry Room. Private Backyard Oasis, Complete with a Patio Seating Area, Gazebo and Inground Pool. Perfect for Relaxing and Entertaining. Located Nearby Schools, Parks, Grocery Stores and All Other Essentials. Short Drive to University of Toronto Mississauga, Erin Mills Town Centre and Credit Valley Hospital. **** EXTRAS **** S/S Oven, Fridge, Beverage Fridge, Dishwashwer. Cooktop, Washer & Dryer. All Existing Light Fixtures and Window Coverings. (id:27910)
Union Capital Realty

