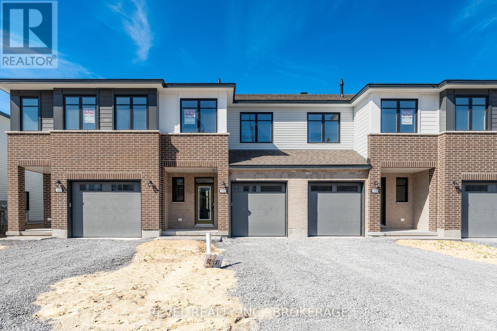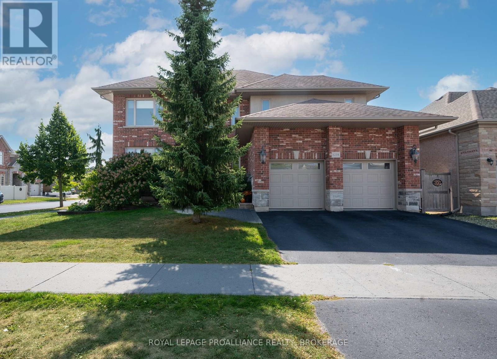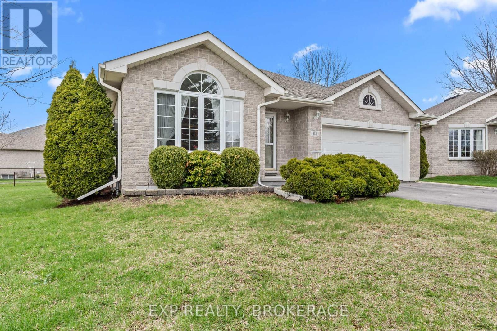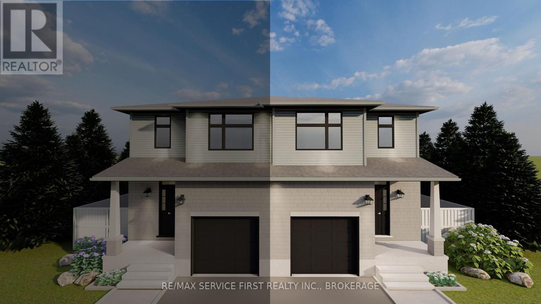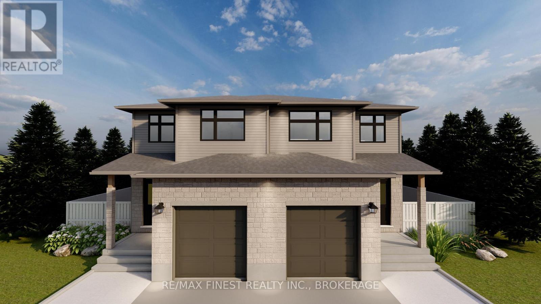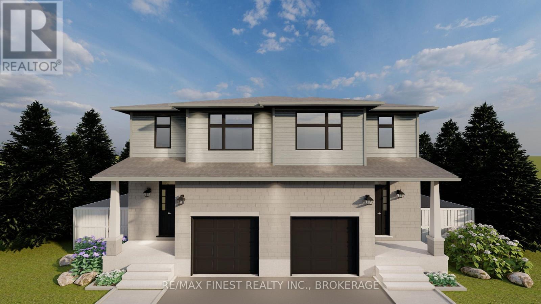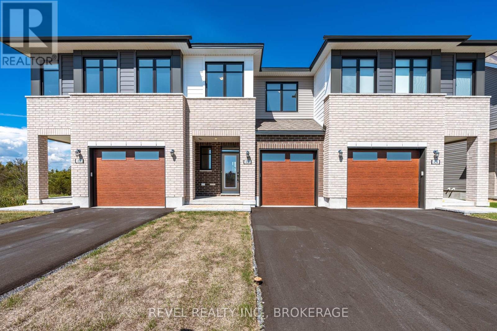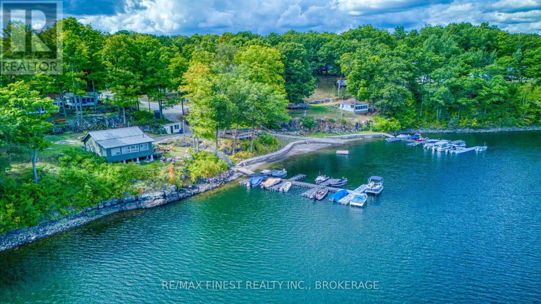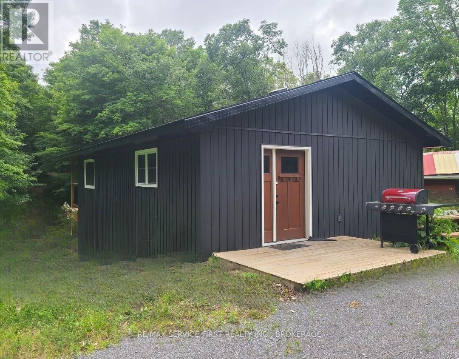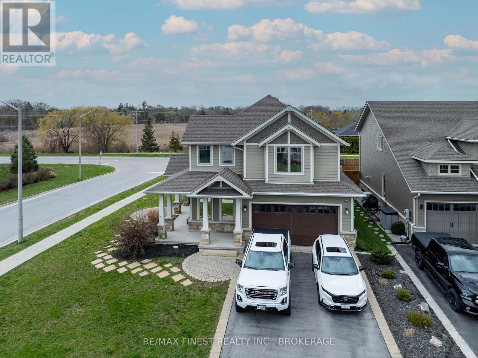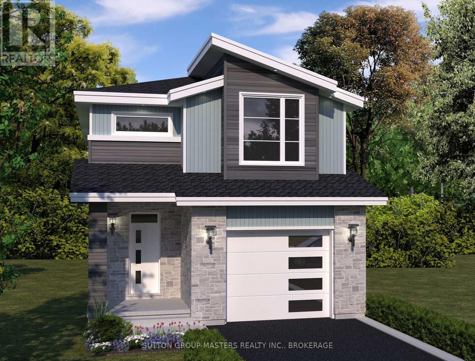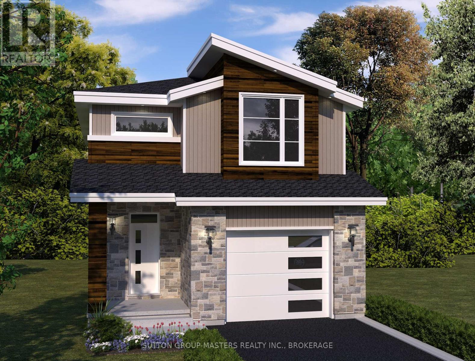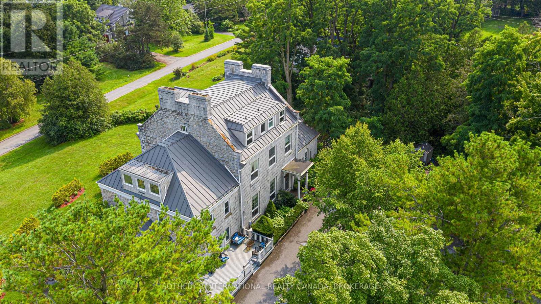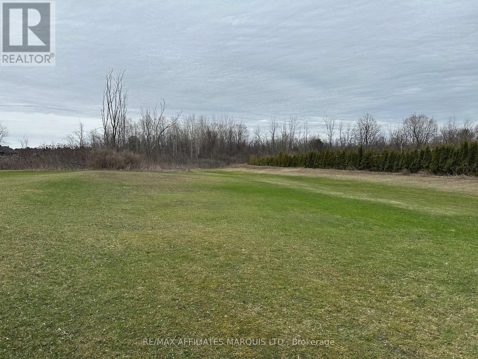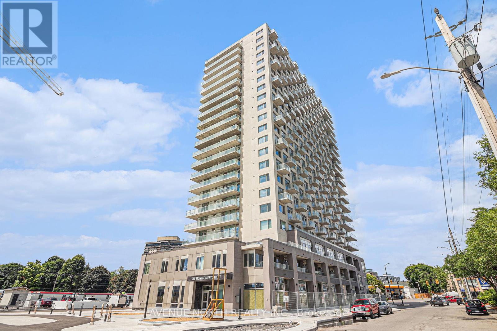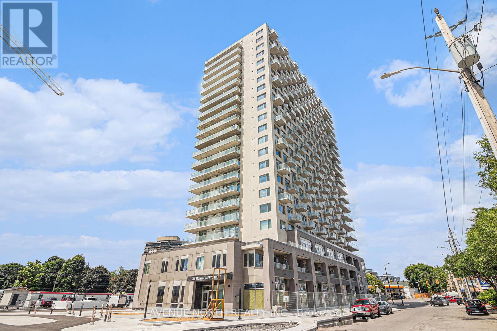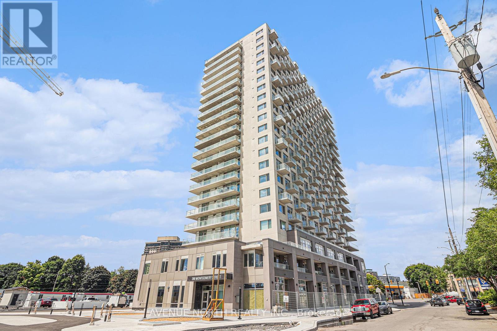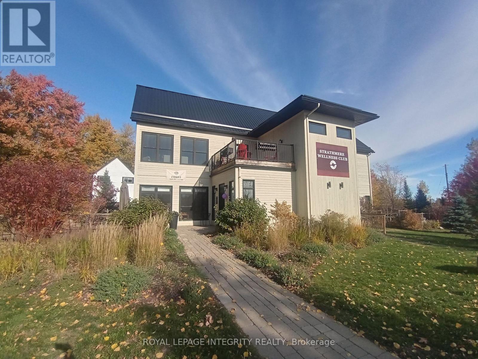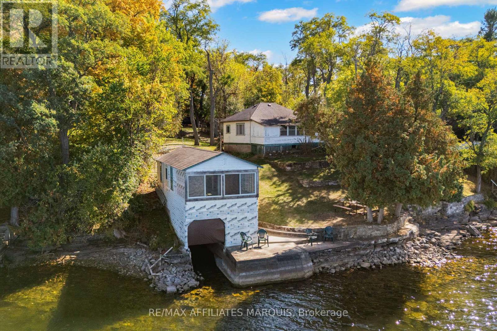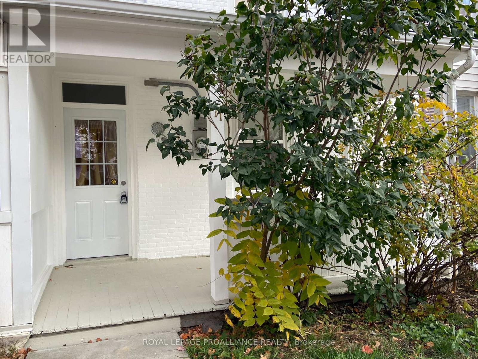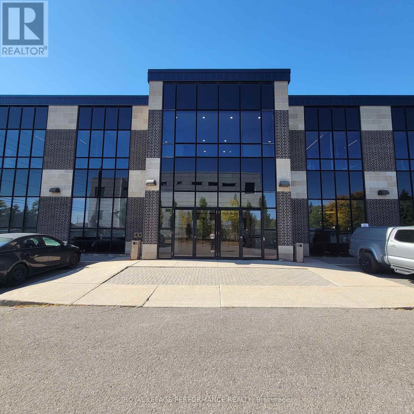109 Nathan Court
Loyalist, Ontario
Welcome to 109 Nathan Court, a beautifully maintained 3-bedroom bungalow tucked away on a peaceful cul-de-sac with local traffic only. This home offers curb appeal with its classic brick exterior and a private, mature fully fenced backyard that backs directly onto a recreational park and playground perfect for families and those who love the outdoors.Inside, you'll find an inviting layout featuring durable flooring, a spacious living area, and a main-level laundry room for everyday convenience. The primary suite boasts a 5-piece ensuite, offering a relaxing retreat at the end of the day.The Frigidaire Gallery appliances fridge with water & ice, stove, and dishwasher with 3rd rack all new in March 2025, make the kitchen shine. Step outside to a quaint deck and cement pad already set for your hot tub, making it easy to entertain or unwind year-round.The lower level is fully finished, showcasing a massive rec room with pellet stove, games area large enough for a pool table, plus space for an office and gym equipment. Theres plenty of storage throughout and a garage with a handy workshop area.With a newer roof (2020), this home is move-in ready and built for both comfort and function. Whether you're looking for a quiet family-friendly neighbourhood or simply want to enjoy the privacy of a mature backyard with space to relax and play, this property delivers it all. (id:28469)
RE/MAX Hallmark First Group Realty Ltd.
332 Dockside Drive
Kingston, Ontario
Welcome to the Abbey in the beautiful Riverview Shores! A stylish 2-storey interior townhome offering 1,855 sq. ft. of thoughtfully designed finished living space. This home boasts a custom designer colour package and comes complete with air conditioning for year-round comfort. The main floor features rich maple hardwood flooring and a modern chefs kitchen with sleek quartz countertops, classic white shaker cabinetry, an upgraded sink, and a spacious walk-in pantry. Upstairs, the primary retreat offers a spa-inspired 4-piece ensuite, highlighted by a freestanding soaker tub and a walk-in tile-and-glass shower.With its premium finishes and contemporary style, this Abbey townhome blends comfort, function, and elegance perfect for modern living. Prime Riverview Shores location close to everything you need: parks, schools, downtown, and more. (id:28469)
Revel Realty Inc.
1239 Atkinson Street
Kingston, Ontario
Modern Luxury on a Corner Lot in Cataraqui North. Bright, spacious, and beautifully finished, this 4+2 bedroom home offers refined living on a generous corner lot with a sunny south-facing backyard. The grand two-storey foyer features shaker-style columns and a striking cantilevered staircase leading to an open balcony landing. The main floors open-concept layout showcases cherry-wood floors, granite counters, transom windows, and custom built-ins. A large prep island anchors the cherry kitchen, complete with slow-close cabinetry and a walk-in pantry. Oversized windows flood the space with natural light, continuing upstairs into four spacious bedrooms. The primary suite includes patio doors to a Juliet balcony and a stylish ensuite with a tiled walk-in shower and stone-topped vanity. The luxurious family bath features a roll-top clawfoot tub and separate shower. A second-floor laundry adds everyday convenience. The finished basement with 9-foot ceilings offers two additional bedrooms, a second kitchen, second laundry, and a large rec room, ideal for in-laws or teens. Outside, enjoy a covered gazebo patio, landscaped flower beds, and a deck with hot tub connections under a lean-to shelter. The property is equipped with hot tub and generator hookups, offering added comfort and peace of mind year-round. This home blends elegance and functionality perfect for families, entertainers, or multi-generational living. (id:28469)
Royal LePage Proalliance Realty
108 Sheridan Street
Kingston, Ontario
Welcome to 108 Sheridan. A detached bungalow in highly sought after Walnut Grove Estates, an adultlifestyle community. This 2 bedroom bungalow sits on an oversized lot in a quiet cul-de-sac backing ontowalking trails. The main level features hardwood flooring, a large kitchen with dining area, main floorlaundry with garage access, 2 bedrooms and 2 full bathrooms. In the basement you will find a large recroom, an additional bedroom, full bathroom and a large storage area. Amenities in the area are seeminglyendless with Farm Boy, Fresh Co, Shoppers, Rona, Planet Fitness just to name a few, plus multiplerestaurants and other shops within walking distance. Call today for your private showing. (id:28469)
Exp Realty
1347 Woodfield Crescent
Kingston, Ontario
The "Pearl" Model by Greene Homes offers a stylish open-concept design, with a bright living and dining area overlooking the kitchen. The kitchen features a center island with eating bar and a walk-in pantry, ideal for both family living and entertaining. A convenient main floor laundry/mudroom adds to the homes functionality. This home also showcases a premium walkout basement, custom Tricorn Black foyer and rear doors, and black vinyl windows for a bold modern exterior. Upgrades include a Level 4 Nickel Contempo stone front, T01 Sullivan glass foyer door with sidelites and transom, and a full glass rear basement door with internal blinds. Additional highlights include obscured glass in the ensuite and powder room, satin nickel Halifax levers and Downtown deadbolts, and custom exterior details such as black friezeboard, upgraded soffit/fascia, stone postwork, and a tapestry accent above the garage. A perfect blend of style, function, and curb appeal; the Pearl Model is a true showcase. (id:28469)
RE/MAX Service First Realty Inc.
RE/MAX Finest Realty Inc.
Lot F2 - 1349 Woodfield Crescent
Kingston, Ontario
GREENE HOMES IS PROUD TO OFFER THE 3 BEDROOM, 1780 SQ/FT EMERALD MODEL (LEFT UNIT)ON A PREMIUM WALK-OUT LOT WITH REAR ENTRANCE DOORS. THE MAIN LEVEL FEATURES A 2 PC POWDER ROOM, OPEN CONCEPT KITCHEN/DINING ROOM, AND SPACIOUS GREAT ROOM, WHILE THE 2ND FLOOR OFFERS, LAUNDRY, 3 BEDROOMS WITH A SPACIOUS OWNERS SUITE COMPLETE WITH ENSUITE BATH & WALK-IN CLOSET. DISCOVER THE 'LUXURY SEMI-DETACHED HOMES' LOCATED IN CREEKSIDE VALLEY, JUST WEST OF THE CATARAQUI TOWN CENTRE, THIS COMMUNITY FEATURES PARKS, GREEN SPACE AND CONNECTED PATHWAYS. WITH A NUMBER OF ARCHITECTURALLY CONTROLLED EXTERIOR FACADES, ALL UNITS INCLUDE UPGRADED ISLAND WITH EATING BAR, ELEVATED CABINET UPPERS, STONE COUNTERTOPS THROUGHOUT, 8FT GARAGE DOORS, 8 INTERIOR POTLIGHTS, PAVED DRIVEWAY, ENERGY STAR EQUIPPED HRV, HIGH-EFFICIENCY GAS FURNACES, AIR CONDITIONING, THE BASEMENT IN PARTIALLY FINISHED WITH ROUGH-INS FOR: A BATHROOM, KITCHEN, AND WASHER/DRYER CONNECTIONS. DON'T' MISS OUT ON MAKING THIS THE NEXT PLACE TO CALL HOME! CALL FOR A VIEWING OR MORE INFORMATION TODAY! (id:28469)
RE/MAX Finest Realty Inc.
RE/MAX Service First Realty Inc.
Lot F4 - 1345 Woodfield Crescent
Kingston, Ontario
GREENE HOMES IS PROUD TO OFFER THE 3 BEDROOM, 1765 SQ/FT PEARL MODEL (LEFT UNIT) ON A PREMIUM WALK-OUT LOT WITH REAR ENTRANCE DOORS. THE MAIN LEVEL FEATURES A 2 PC POWDER ROOM, OPEN CONCEPT KITCHEN/DINING ROOM, SPACIOUS GREAT ROOM AND LAUNDRY, WHILE THE 2ND FLOOR OFFERS, 3 BEDROOMS WITH A SPACIOUS OWNERS SUITE COMPLETE WITH ENSUITE BATH & WALK-IN CLOSET. DISCOVER THE 'LUXURY SEMI-DETACHED HOMES' LOCATED IN CREEKSIDE VALLEY, JUST WEST OF THE CATARAQUI TOWN CENTRE, THIS COMMUNITY FEATURES PARKS, GREEN SPACE AND CONNECTED PATHWAYS. WITH A NUMBER OF ARCHITECTURALLY CONTROLLED EXTERIOR FACADES, ALL UNITS INCLUDE UPGRADED ISLAND WITH EATING BAR, ELEVATED CABINET UPPERS, STONE COUNTERTOPS THROUGHOUT, 8FT GARAGE DOORS, 8 INTERIOR POTLIGHTS, PAVED DRIVEWAY, ENERGY STAR EQUIPPED HRV, HIGH-EFFICIENCY GAS FURNACES, AIR CONDITIONING, THE BASEMENT IN PARTIALLY FINISHED WITH ROUGH-INS FOR: A BATHROOM, KITCHEN, AND WASHER/DRYER CONNECTIONS. DON'T' MISS OUT ON MAKING THIS THE NEXT PLACE TO CALL HOME! CALL FOR A VIEWING OR MORE INFORMATION TODAY! (id:28469)
RE/MAX Finest Realty Inc.
RE/MAX Service First Realty Inc.
456 Buckthorn Drive
Kingston, Ontario
The Abbey offers 1,855 sq ft of stylish living in Kingstons west-end Woodhaven community. The main floor showcases maple hardwood, a modern kitchen with quartz counters, white shaker cabinetry, an upgraded sink, and a spacious walk-in pantry. A cozy gas fireplace anchors the living area. Upstairs, the primary suite includes a luxurious 4-piece ensuite with a freestanding tub and a walk-in tile-and-glass shower. The home also features a finished walkout basement with a rough-in for a future bathroom, giving you plenty of extra living space and flexibility. ENERGY STAR certified for efficiency, this home is close to the INVISTA Centre, Cataraqui Centre, a new elementary school, parks, and a planned 14-acre community park. (id:28469)
Revel Realty Inc.
60c Stinson Lane
Frontenac, Ontario
Browns Lakeview Cottages and Campground Crow Lake, Tichborne, ON. A rare opportunity to own a thriving waterfront resort with deep roots and endless potential. Established in 1939 and proudly operated by the same family for three generations, Brown's Lakeview Cottages & Campground is a cherished destination that blends natural beauty, history, and income-generating opportunity all on over 40 scenic acres along the crystal-clear shores of Crow Lake. This turnkey property features: A spacious 1 1/2-storey lakefront home with an attached storefront for guest services or retail. 3 self-contained rental cottages clean, comfortable, and ready for seasonal use. 40 fully serviced seasonal campsites a consistent and reliable income stream. A large pavilion ideal for events, group functions, and family gatherings. Comfort station, fish cleaning station, and sugar shack well-maintained and guest-friendly amenities. Crow Lake offers pristine waters, excellent fishing, and connects directly to Bob's Lake the largest inland lake in the Frontenac region providing extended boating and recreational access. Whether you're looking to continue its legacy as a family-operated resort, expand its commercial potential, or simply embrace the live-work-play lifestyle, this property offers unmatched versatility and appeal. Highlights: Over 40 acres of usable land Lakefront access with panoramic views. Multiple revenue streams: cottages, campsites, store, events. Expansion potential (subject to zoning). Excellent location: less than 1 hour to Kingston, 2 hours to Ottawa. Don't miss this chance to own a piece of Ontario cottage country history and shape its future. (id:28469)
RE/MAX Finest Realty Inc.
2300 County Road 32
Leeds And The Thousand Islands, Ontario
Million-Dollar Views, Endless Potential 22.5 Acres on South Lake. An extraordinary opportunity awaits with this sprawling waterfront estate, offering over 800 feet of west-facing shoreline on beautiful South Lake. Just 10 minutes from Gananoque, this unique property delivers unbeatable privacy, breathtaking sunsets, and the chance to create your dream retreat. The house features over 6000 sq ft of living space with 7 bedrooms, 6 bathrooms, private master suite, beautiful office and grand living room. Tucked away among a diverse landscape of hardwoods, softwoods, granite outcrops, and abundant wildlife, the setting is nothing short of magical. Follow the well-maintained stairs down to a charming rustic separately deeded cabin right at the waters edge - perfect for peaceful getaways or summer afternoons by the lake. Recent updates to the home include: new septic system, new furnace, new a/c, water softener, washer/dryer, gas stove, new blinds throughout, new flooring in all bedrooms and freshly painted inside and out. This is more than just a property, its a lifestyle, a sanctuary, and a once-in-a-generation chance to own a true piece of Canadian landscape. (id:28469)
RE/MAX Rise Executives
7760 Canoe Lake Road
Frontenac, Ontario
Drive down the winding lane to discover your own private 1.46 acre retreat, nestled among mature trees with a view of the water. This charming 1-bedroom, 1-bathroom home offers hardwood floors, a kitchen with ample cupboard space, a spacious Great Room for entertaining, and a covered deck where you can relax and take in the peaceful sights and sounds of nature. With an updated exterior and plenty of potential inside, this property is being sold "as is, where is" under Power of Sale. A well with a trickle system is in place, and with a little work, this could be the perfect starter home, weekend getaway, or country cottage. If you have been dreaming of privacy, tranquility, and a connection to nature, this is your opportunity. (id:28469)
RE/MAX Service First Realty Inc.
64 Tessa Boulevard
Belleville, Ontario
Welcome to your new home at 64 Tessa Blvd, the crown jewel of the sought-after Mercedes Meadows Subdivision. This stunning Craftsman-style family home offers a perfect blend of modern comfort and traditional charm. Featuring 4 large bedrooms, 3 beautiful bathrooms, this home will not disappoint! As you step inside, you are greeted by a spacious foyer with high ceilings, leading you to the open concept main floor. The main floor features a large living room, perfect for entertaining guests or spending quality time with the family. The kitchen is a chefs dream, boasting stainless steel appliances, quartz countertops, ample cabinet space, and a convenient breakfast bar. The adjacent dining area offers a lovely view of the backyard through the sliding glass doors, which lead to a spacious deck, ideal for summer BBQs and outdoor dining. The living room features a cozy gas fireplace & Hawthorn built-in cabinets, adding warmth and character to the space. Upstairs, you will find 4 generously sized bedrooms, including a primary bedroom with a walk-in closet and a luxurious ensuite bathroom featuring a soaking tub, separate shower, and beautiful vanity. The basement provides an open canvas for additional living space, perfect for a home office, gym, or media room, along with plenty of storage space. 64 Tessa is ideally situated in a family-friendly neighborhood close to schools, parks, shopping, and amenities. (id:28469)
RE/MAX Finest Realty Inc.
Century 21 Lanthorn Real Estate Ltd.
2905 County Rd 15 Road
Stone Mills, Ontario
WOW, YOUR OWN PRIVATE LAKE !!! Very private location but accessible by paved municipal road. All year access, off grid home or cottage getaway. The lake is about acres and am told is 40+ feet deep. Great fishing for huge bass & pike, excellent swimming, kayaking, or just floating around in the boat and there is a nicely finished bunkie/cabin at the lake with dock. The house is a bit away from the lake with 3 bedrooms upstairs, and main level featuring eat in kitchen, dining room, living room, and 3 pc bath. Over the most recent few years house has had new windows, siding, plumbing, wiring, heating and more. The off grid set up is well designed by professional electrician with a generac 10,000 watt system but if so desire hydro lines are only about 3 poles away. The balance of the land is wooded naturally with one area of mature reforestation and has a small private gravel borrow pit, Don't miss this opportunity to have your home and recreation property all in one. (id:28469)
Century 21 Lanthorn Real Estate Ltd.
222 Superior Drive
Loyalist, Ontario
Welcome to 222 Superior Drive in Amherstview, Ontario! This soon-to-be-built single detached family home in Lakeside Ponds - Amherstview, Ontario is perfect for those looking for a modernized and comfortable home. This home has a total square footage of 1,750 and has 3 bedrooms and 2.5 bathrooms with features that include a ceramic tile foyer, hardwood flooring throughout the main level, 9'flat ceilings, quartz kitchen countertops, a main floor powder room, and a rough-in 3 pc in the basement. Further, you will find an open concept living area and a mudroom with an entrance to the garage. On the second level is where you will find 3 generous sized bedrooms including the primary bedroom with a gorgeous ensuite bathroom and a walk-in closet. The home is close to schools, parks, shopping, a golf course and a quick trip to Kingston's West End! Do not miss out on your opportunity to own this stunning home! (id:28469)
Sutton Group-Masters Realty Inc.
220 Superior Drive
Loyalist, Ontario
Welcome to 220 Superior Drive in Amherstview, Ontario! This soon-to-be-built single detached family home in Lakeside Ponds - Amherstview, Ontario is perfect for those looking for a modernized and comfortable home. This home has a total square footage of 1,750 and has 3 bedrooms and 2.5 bathrooms with features that include a ceramic tile foyer, hardwood flooring throughout the main level, 9'flat ceilings, quartz kitchen countertops, a main floor powder room, and a rough-in 3 pc in the basement. Further, you will find an open concept living area and a mudroom with an entrance to the garage. On the second level is where you will find 3 generous sized bedrooms including the primary bedroom with a gorgeous ensuite bathroom and a walk-in closet. The home is close to schools, parks, shopping, a golf course and a quick trip to Kingston's West End! Do not miss out on your opportunity to own this stunning home! (id:28469)
Sutton Group-Masters Realty Inc.
8 Starr Place
Kingston, Ontario
Unparalleled and distinguished, Whitney Manor is a unique five suite boutique hotel opportunity that combines historic elegance with modern luxury. A self-catered accommodation model, the current configuration offers three 2 bedroom suites and two 1 bedroom suites. Each self-contained luxury suite features a fully equipped kitchen, spacious living and dining areas, private balcony or patio, in-suite laundry and architectural details that reflect the property's history. Built in 1817, this Heritage designated property remains one of the oldest limestone structures in the Kingston area. Designed in the likeness of an English estate with rectangular limestone blocks, cathedral ceilings and hand hewn beams, the architectural integrity and conservation of the property has been maintained through careful stewardship. This unique boutique accommodations business model boasts 75% average occupancy rate year-round, reaching close to 100% occupancy in peak summer months. Strategically located a few minutes drive from downtown Kingston, Gananoque and a ferry ride to the US. With prime positioning within a residential enclave alongside the St. Lawrence River, Whitney Manor offers an extraordinary opportunity to own a piece of Kingston's rich heritage with a turnkey boutique business investment. ** This is a linked property.** (id:28469)
Sotheby's International Realty Canada
Lot Pitt Street
Cornwall, Ontario
Unlock the potential of 2.1 acres of medium density residential-zoned land located in the sought-after Pitt North area. This exceptional parcel sits in close proximity to schools, public transit, recreational amenities and offers convenient highway access making it ideal for a wide range of residential development possibilities. The property includes a 20' x 16' storage structure and abuts a newly developed subdivision, providing added value and integration potential. A rare chance to invest in a growing and well-connected neighbourhood! (id:28469)
RE/MAX Affiliates Marquis Ltd.
1303 - 280 Montgomery Street
Ottawa, Ontario
**LIMITED TIME OFFER on a 14-month lease: $300 OFF every month OR 2 months FREE** Welcome to Riverain Developments, a brand new construction just minutes away from Downtown Ottawa. Enjoy walkable shopping + eatery, charming amenities and stunning units with modern finishes. With quick access to the 417 Highway from Vanier Parkway, and public transportation just steps away, the location is perfect for young professionals and students. Every single unit is equipped with a full kitchen, in-suite laundry, private balcony, and well-crafted living space. Building amenities include a fitness centre, yoga room, party room, outdoor terrace with lounge areas + BBQs, and co-working spaces. More units available with more or less square footage, at different price ranges. Underground parking $180/month and tandem parking $300/month. Easy to show, quick occupancy available, and a chance to experience top-notch modern living! (id:28469)
Avenue North Realty Inc.
705 - 280 Montgomery Street
Ottawa, Ontario
**LIMITED TIME OFFER on a 14-month lease: $300 OFF every month OR 2 months FREE** Welcome to Riverain Developments, a brand new construction just minutes away from Downtown Ottawa. Enjoy walkable shopping + eatery, charming amenities and stunning units with modern finishes. With quick access to the 417 Highway from Vanier Parkway, and public transportation just steps away, the location is perfect for young professionals and students. Every single unit is equipped with a full kitchen, in-suite laundry, private balcony, and well-crafted living space. Building amenities include a fitness centre, yoga room, party room, outdoor terrace with lounge areas + BBQs, and co-working spaces. More units available with more or less square footage, at different price ranges. Underground parking $180/month and tandem parking $300/month. Easy to show, quick occupancy available, and a chance to experience top-notch modern living! (id:28469)
Avenue North Realty Inc.
1312 - 280 Montgomery Street
Ottawa, Ontario
**LIMITED TIME OFFER on a 14-month lease: $300 OFF every month OR 2 months FREE** Welcome to Riverain Developments, a brand new construction just minutes away from Downtown Ottawa. Enjoy walkable shopping + eatery, charming amenities and stunning units with modern finishes. With quick access to the 417 Highway from Vanier Parkway, and public transportation just steps away, the location is perfect for young professionals and students. Every single unit is equipped with a full kitchen, in-suite laundry, private balcony, and well-crafted living space. Building amenities include a fitness centre, yoga room, party room, outdoor terrace with lounge areas + BBQs, and co-working spaces. More units available with more or less square footage, at different price ranges. Underground parking $180/month. Easy to show, quick occupancy available, and a chance to experience top-notch modern living! (id:28469)
Avenue North Realty Inc.
1980 Phelan Road W
Ottawa, Ontario
A stunning, fully equipped day spa facility is available for sublease on the beautiful Strathmere events venue estate in South Ottawa. Perfect for a growing beauty business or an entrepreneur seeking a ready-to-operate space with no start-up costs, this turn-key opportunity offers everything needed to begin operating immediately. The 1,700 sq. ft. second-floor spa features four private treatment rooms, a private washroom, a storage area, and a bright open-concept retail space with vaulted ceilings. All existing furniture and equipment are included at no additional cost, including manicure and pedicure stations, massage tables, and aesthetics equipment. A cozy client lounge area and private outdoor patio provide a relaxing atmosphere, while ample free on-site parking ensures convenience for guests. Set within a tranquil country estate just minutes from the city, the location also offers access to a charming café and day spa on the ground floor, where clients can enjoy food and refreshments before or after their treatments. The sublease runs until the end of 2028 with an option to extend, at a monthly rent of $10,000 inclusive of utilities and operating costs, plus HST. This is a rare and truly turn-key spa opportunity in one of Ottawa's most picturesque and desirable settings. (id:28469)
Royal LePage Integrity Realty
6 R9 (Rideau Ferry) Road
Rideau Lakes, Ontario
Location, location! Rarely offered on the highly sought-after south shore of Big Rideau Lake, this property is all about potential and lifestyle. Just minutes from Rideau Ferry, you'll find yourself in a prime waterfront setting with wide open views and unforgettable sunsets.Fondly remembered as "Sunset Lodge", this 2-bedroom, 1-bath cottage and boathouse both require TLC, but the true value lies in the land, shoreline, and endless possibilities to create your dream retreat.Inside, you'll find a cozy layout with an enclosed porch that adds flexible space-ideal for hosting extra guests, enjoying board games on a rainy day, or curling up with a good book.A boathouse right at the waters edge provides bonus space thats perfect for overnight visitors, a teenager hangout, or even a lakeside retreat. The property features a solid concrete seawall along the shoreline, offering protection from erosion and a clean waterfront edge for swimming, boating, and enjoying the lake. The hydro line to the cottage was knocked down by a tree several years ago; hydro service is available at the road but reconnection will be the responsibility of the Buyer. The property's south-facing orientation means sun-filled days and breathtaking evenings by the dock. Whether it's swimming, boating, fishing, or gathering with family and friends, this location offers the very best of cottage living. With room to entertain, relax, and enjoy the lake, this is a rare opportunity for those looking to invest in one of the Rideau's most desirable stretches of shoreline. Bring your imagination and make this gem shine again-properties like this don't come along often! Road fees $200 for 2025. The hydro line to the cottage was knocked down by a tree several years ago; hydro service is available at the road but reconnection will be the responsibility of the Buyer. Water was lake fed when hydro was still connected. New septic installed in 2020 and never used. Cottage shingles 2014, Boathouse shingles 2015 (id:28469)
RE/MAX Affiliates Marquis
71 Buell Street
Brockville, Ontario
This 3 bedroom, downtown Brockville home has been totally renovated in the past 4 months including flooring, trim, new kitchen cabinets & counter, includes brand new appliances, freshly painted & carpet free it is move-in ready, you will enjoy the kitchen with refrigerator/freezer, electric range, with exhaust hood, dishwasher, stackable washer & dryer, spacious dining room & living room, there is a mud room entry at the rear. Covered front porch allows extra room to relax in summer. Second floor offers 3 bedrooms, 4 piece bath with access to the attic area for storage. Rear yard around the large garage/workshop is fenced. Garage is 20' x 16' with shelving. 2025 property tax $2108.79. Easy walking distance to all that Brockville downtown has to offer, restaurants, shops, parks, theatre and the beautiful St. Lawrence riverfront. (id:28469)
Royal LePage Proalliance Realty
200d - 4275 Innes Road
Ottawa, Ontario
An exceptional opportunity to lease a shared office facility in one of Orléans most prominent commercial addresses 4275 Innes Road. Perfectly suited for professionals and medical practitioners seeking a turnkey workspace with shared amenities and high visibility. Enjoy shared access to a welcoming waiting area with kitchenette and well-maintained washroom facilities. Tenants benefit from high-speed internet connectivity, elevator access, and ample on-site parking for staff and visitors. Situated in the heart of the Orléans business district, the property is surrounded by established amenities including retail centres, restaurants, financial institutions, and healthcare providers. Its strategic location offers excellent exposure and accessibility, with convenient access to public transit and major routes including Highway 174. This shared office setting is ideal for professionals such as medical practitioners, accountants, lawyers, consultants, or wellness providers seeking a cost-effective and collaborative environment in a prime location. Flexible lease terms and all-inclusive rental options are available to accommodate a variety of business needs. The building is professionally managed and maintained, ensuring a clean and comfortable environment for clients and employees alike. (id:28469)
Royal LePage Performance Realty


