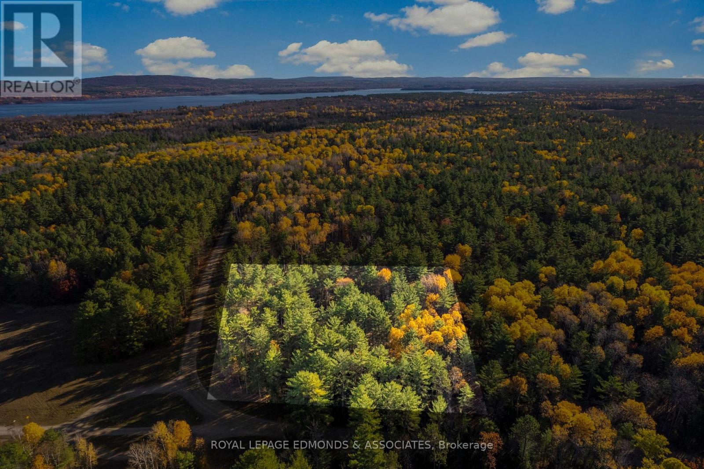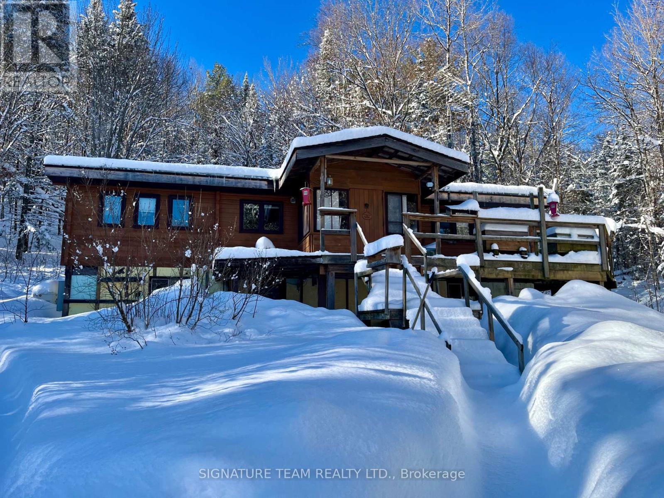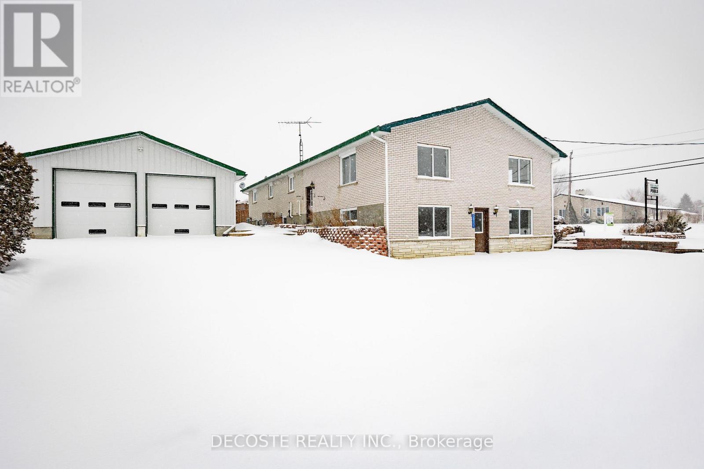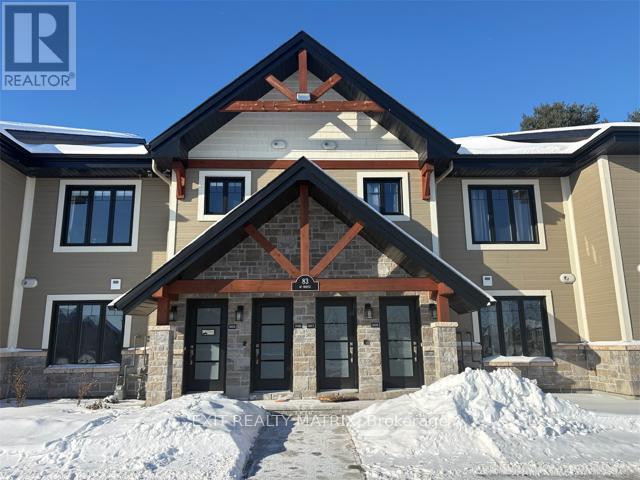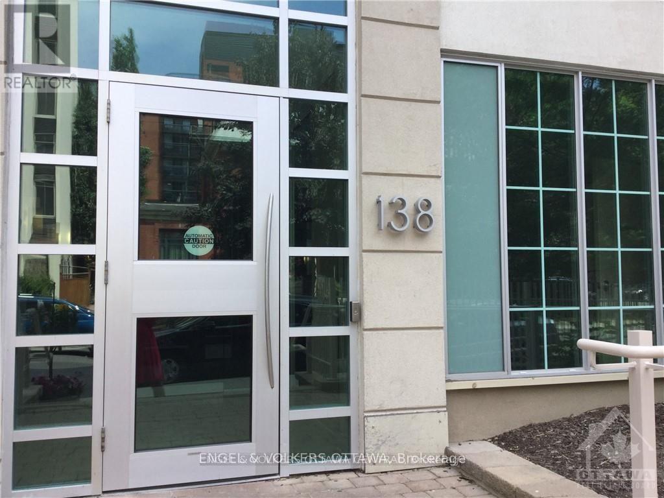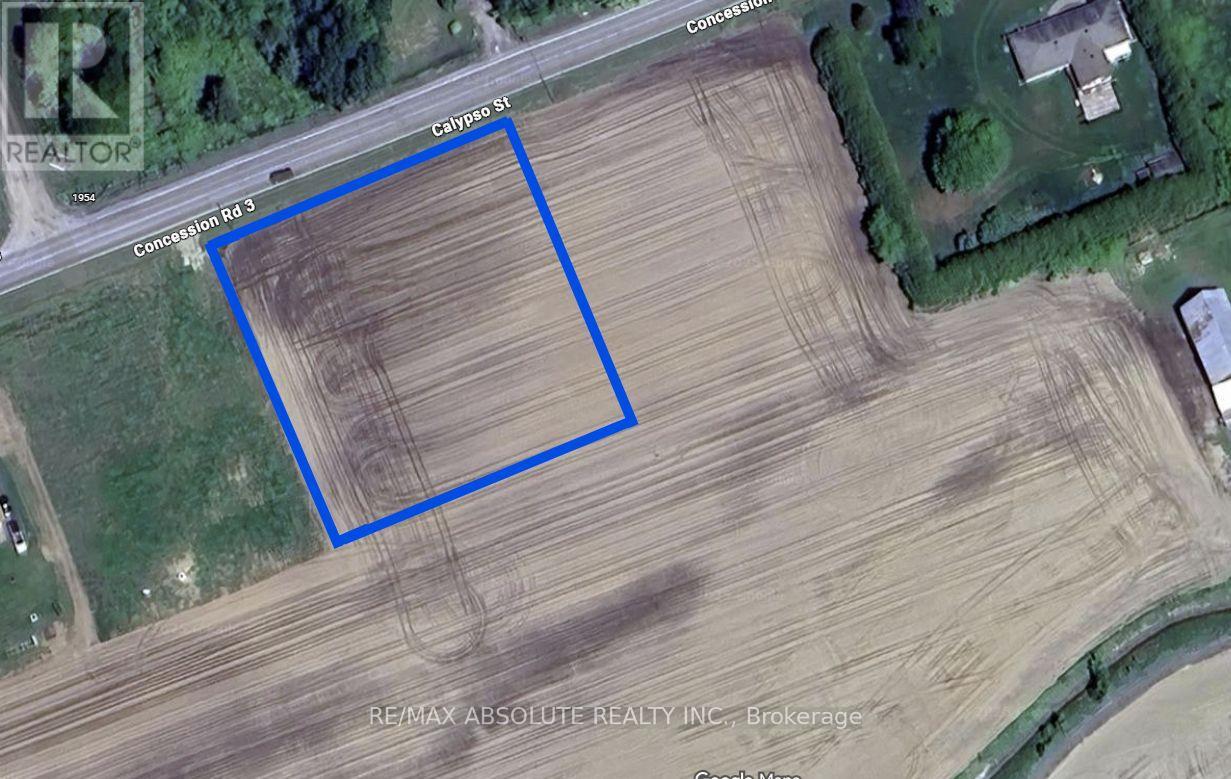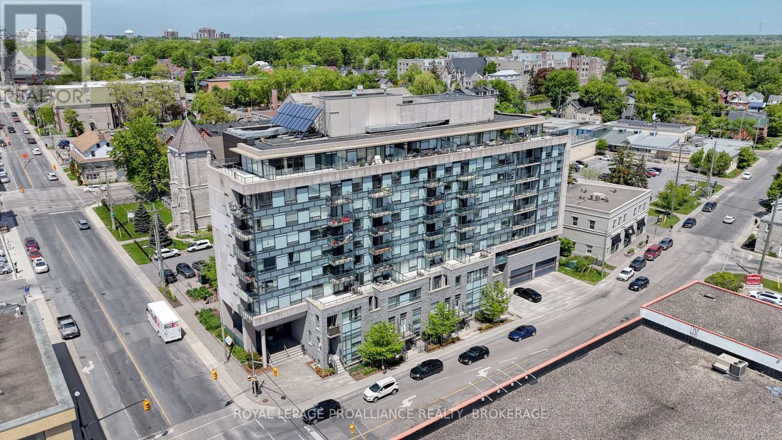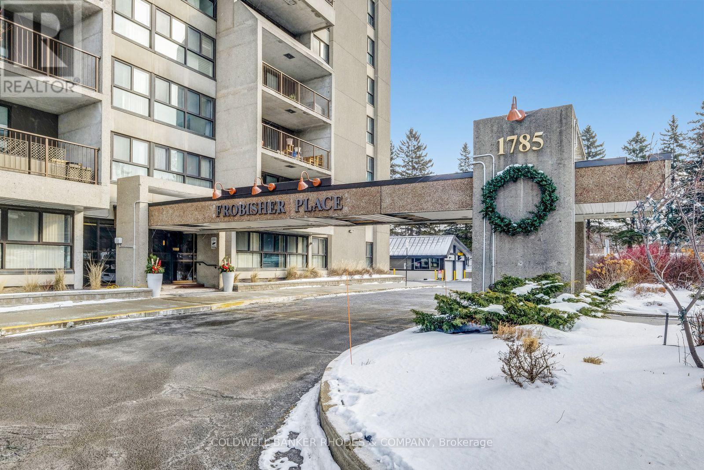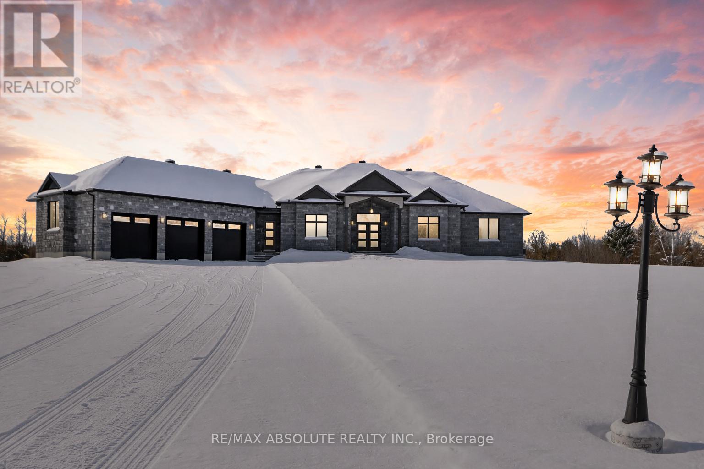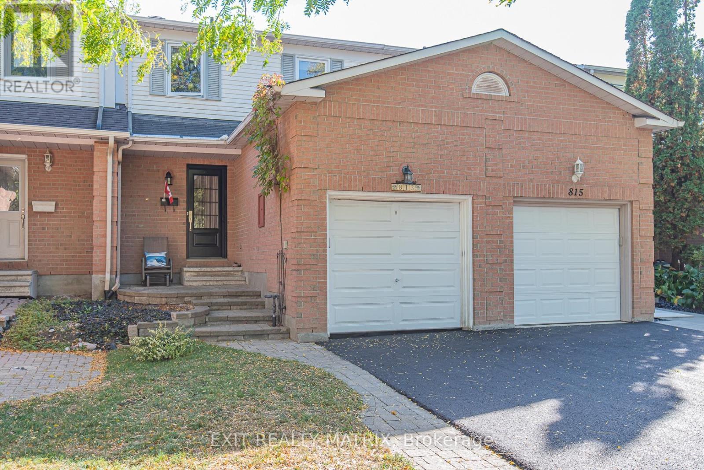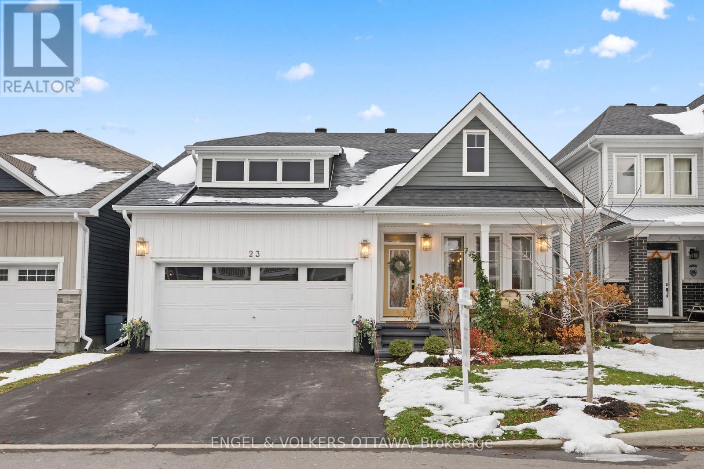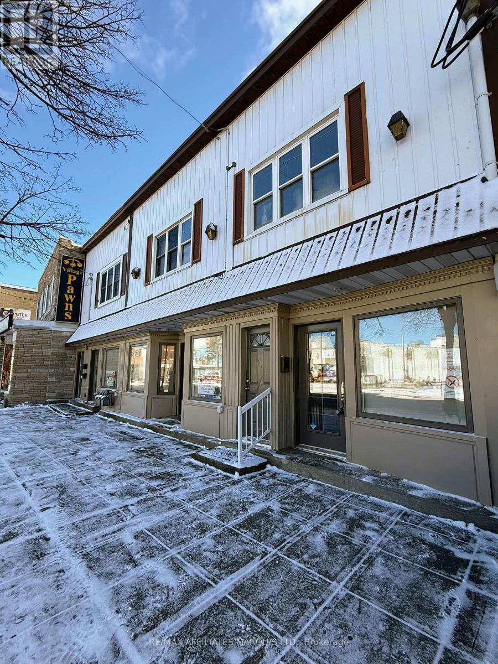100 Nangor Trail
Whitewater Region, Ontario
One of four prime building lots available! This approximately 2.70-acre lot in Westmeath offers the perfect canvas to build your dream home or a peaceful getaway, nestled among mature trees that provide both privacy and tranquility. Easy to build sand soil just excavate and start building. Hydro to be installed at lot line. Fiber optic high speed internet currently being installed at lot line. Rogers cell tower just installed in the area for strong cell service. Recently severed with survey on file. Enjoy the best of both worlds with just a 30-minute commute to Pembroke, while being only 10 minutes from the charming town of Westmeath for quick errands or a fill-up. For water enthusiasts, the boat launches at La Passe and Westmeath are just 10 minutes away, offering endless opportunities for fishing and water adventures on the Ottawa River. 24-hour irrevocable on all offers. (id:28469)
Royal LePage Edmonds & Associates
19626 41 Highway
Addington Highlands, Ontario
Escape to Nature Charming Square Log Home on 112 Private Acres. Discover your own private oasis with this beautiful square log home nestled on a serene 112-acre property surrounded by mature forest. Peace, privacy, and nature await in this truly unique retreat. This cozy 2-bedroom, 1-bathroom home features a spacious eat-in kitchen with direct access to a bright enclosed porch and deck, perfect for morning coffee or evening relaxation. The generous living room offers a warm, welcoming space to unwind, while the full walkout basement provides excellent potential for further development. Enjoy the tranquility of a park-like setting with a creek running right by your home. Step outside and explore the natural beauty of your surroundings, with direct access to hundreds of acres of crown land for hiking, hunting, or simply enjoying the great outdoors. For added peace of mind, the property includes a standby Generac generator keeping you comfortable and secure in all seasons. Whether you are looking for a year-round residence, a peaceful getaway, or a place to build your dream homestead, this one-of-a-kind property offers the perfect blend of rustic charm and modern convenience. (id:28469)
Signature Team Realty Ltd.
20397 Park Crescent
South Glengarry, Ontario
Incredible Residential/Commercial Opportunity! Located in the heart of Green Valley with direct access to County Road 34, this solid brick bungalow offers over 3,000 sq.ft. of living space and is ideally suited for a home-based business, rental investment, or both. Zoned for mixed use, the layout allows for up to 3 residential units, a commercial storefront, and storage income from the newly built 1,800 sq.ft. detached garage complete with a 10-ft overhead door, concrete floor, and fully insulated. Ideal for a welding shop, auto body shop, executive vehicle storage, or other trades. Green Valley Pools operated from this location for many years with great success. A new owner could continue the same type of business and continued success. The main home, built in 1971, is structurally sound and was quality built with wood mouldings and hard wood flooring. Enjoy an inground pool during summer months and the flexibility to bring your vision to life whether it's a depanneur, hair studio, retail outlet, car detailing service or multi-unit income property. This would also be a perfect property for multi-generational living. High visibility on a major route connecting Hwy 401 and Hwy 417 makes this a smart investment. Endless possibilities book your visit today and explore the potential! (id:28469)
Decoste Realty Inc.
207 - 83 St Moritz Trail
Russell, Ontario
Rare upper unit modern condo, with no rear neighbours, a great peaceful nature view, private enclosed balcony, overlooking trees for your perfect morning coffee escape. Build in 2022, with cement walls and cement flooring, this almost soundproof 2 Bedrooms, 1 Bathroom condo offers a open concept, modern Kitchen with stainless steel appliances, lots of upgrades, with ample storage, quartz countertops. The very private enclosed terrace is a must see. Radiant heating floors adds comfort during the winter. The den area/bonus room with pocket door offers a nice storage area. Laundry is conveniently located inside the unit and adds more storage. Close to dining, shopping, easy access to the highway, the East Castor River, plus the fully paved 10km bike/walking path is just a few walking minutes away. Very affordable condo fees, don't miss out on this rare unit, schedule your visit today at 83 St-Moritz unit 207. (Enbridge Gas: $47/mth, Hydro Embrun: $71.00/mth, Enercare tankless Water Heater Rental: $52.88/mth, water & sewer $200 every 3 mths) (id:28469)
Exit Realty Matrix
1005 - 138 Somerset Street W
Ottawa, Ontario
This South facing unit in terrific building is perfect for those looking to have a modern, minimalist, open-concept living space that is minutes away from the excitement of downtown Ottawa. Perfect living for the urban minded single or couple - walk to everything and enjoy a great lifestyle with amenities at your doorstep. Skate, run, walk with the Rideau Canal 2 blocks away & beside Elgin. Close walk to Ottawa U, the Rideau centre, financial district and close to rapid transit. Great shopping and restaurants just steps away. Cultural arts - Byward market- groceries (Farm Boy just down the street), wonderful dining from some of Ottawa best restaurants all minutes away. Great well looked after building with library and a stunning roof terrace /party room . This one bedroom is south facing/ open concept with a balcony and ensuite laundry to enjoy. Available January 1. Parking is available at an extra cost. Bike storage in garage. Tenant occupied - no interior shots. Measurements are approx. Photos from prior to current tenant. (id:28469)
Engel & Volkers Ottawa
Ptlt 27 Calypso Street
The Nation, Ontario
Escape the hustle and bustle of city life and seize the opportunity to build your dream house on this stunning 1-acre parcel of rural residential land. With easy access to the 417 highway, commuting is a breeze, making this location perfect for those seeking a tranquil lifestyle without sacrificing convenience. Benefit from the proximity of an elementary school, providing a great educational environment for your family. Explore the vibrant Villages of Embrun and Casselman, offering a plethora of amenities, including shopping, restaurants, Calypso water park, and high schools. Embrace the charm of rural living while enjoying the modern conveniences offered by nearby towns. Bell Fibe is available, ensuring you stay connected with high-speed internet and telecommunications services. This is your chance to create a haven that perfectly blends the tranquillity of rural living with the convenience of modern amenities. Don't miss out on this exceptional opportunity! (id:28469)
RE/MAX Absolute Realty Inc.
4a - 121 Queen Street
Kingston, Ontario
Here is a fantastic Opportunity for ownership in the Anna Lane Condo, downtown Kingston! Welcome to unit 4A - a Modern, street-level walkout in a highly sought-after location just steps to restaurants, shops, hospitals, parks and all the beauty of the Lake Ontario waterfront! This updated 1-bedroom + living room condo features a stylish kitchen, carpet-free flooring, contemporary decor, and a private terrace. The living room offers flexible space for a home office or guest room. All appliances are included, even in-suite laundry for added convenience! A Deeded underground heated parking space and storage locker are also a bonus. This is a Well-maintained popular building with elevators, a party room/kitchen, study/meeting room, the large outdoor courtyard with BBQ, and a rentable guest suite. Urban living at its best! (id:28469)
Royal LePage Proalliance Realty
1609 - 1785 Frobisher Lane
Ottawa, Ontario
Spacious 1-Bedroom Condo with River & Downtown Views. Bright and spacious approximately 700 sq. ft. one-bedroom condo on the 16th floor of the well-managed Frobisher Place. Ideal for first-time buyers, professionals, or investors. Move-in ready. The open-concept kitchen features generous cabinetry, an eat-up breakfast bar, and a functional layout flowing into the living and dining areas. Floor-to-ceiling sliding glass doors lead to a large 17-foot private balcony, perfect for relaxing or entertaining, with views of the Rideau River and downtown skyline. This smoke-free unit includes one underground parking spot, in-unit air conditioning, and utilities are included in the condo fees. Building amenities include an indoor pool, sauna, fitness room, games room, party room, storage locker, and bike storage. A guest suite is also available. Laundry facilities are located on every floor. Located directly across from the Smyth Transit Station and stops from LRT, offering quick access to downtown. Close to hospitals, the University of Ottawa, Trainyards, Billings Bridge, shopping, and Riverside walking and biking paths. (id:28469)
Coldwell Banker Rhodes & Company
989 William Mooney Road
Ottawa, Ontario
Welcome to this exceptional 2025-built modern bungalow offering 2,596 sq. ft. of refined living space on just under 2 acres, where modern luxury meets peaceful country living, just minutes from city conveniences. Ideally located near the Canadian Tire Centre, Kanata's top restaurants, shopping, and amenities, this sought-after neighbourhood is known for its upscale homes, space, and strong sense of community, next to West Lake Estates. The curb appeal impresses with a beautiful brick front, rear siding, a three-car garage with a heat pump, and an expansive driveway. Step into the welcoming foyer, where warmth and comfort immediately set the tone. The main level is filled with abundant natural light and features a versatile den-ideal for a home office, playroom, or additional storage. The living room is both elegant and inviting, creating a seamless flow into the bright, modern kitchen, complete with a large island, spacious pantry, refrigerator, gas stovetop, wall-mounted oven, hood fan, dishwasher, microwave, and wine fridge-perfect for both everyday living and entertaining. A dining area sits perfectly between the kitchen and living room, complemented by a formal dining room for hosting memorable gatherings. The laundry and mudroom combination offers exceptional convenience and storage, with a powder room located just across the hall. The primary suite is a true retreat, featuring a generous walk-in closet and a luxurious five-piece ensuite. Two additional well-sized bedrooms and a four-piece bathroom complete the main floor. Downstairs, the fully finished lower level offers endless potential to customize the space to your needs, already including a four-piece bathroom-ideal for future living space, recreation, or guest accommodations. A rare opportunity to enjoy modern design, a premium custom-built home, and generous land in one of Carp's most desirable locations. (id:28469)
RE/MAX Absolute Realty Inc.
813 Clearcrest Crescent
Ottawa, Ontario
**OPEN HOUSE : Sunday February 8th ,2pm-4pm** Welcome to this beautiful 3-bedroom, 1.5-bathroom row townhouse, ideally located in the heart of Orléans. This meticulously maintained home offers the perfect blend of comfort and convenience, surrounded by endless amenities including shopping, parks, schools, and transit, pools. Enjoy a fully landscaped backyard complete with a luxury PVC fence, shed, and backing onto mature trees, offering exceptional privacy. Thoughtfully cared for throughout ownership, this move-in-ready home features numerous upgrades, including a convenient garage loft for extra storage, updated roof ,windows, and more. Don't miss the opportunity to make this exceptional property your forever home.For more information contact Crystal 613-298-1007 or crystal@bmyrealtor.ca. See attached for deposit instructions. Updated: Driveway paved (2025), updated washroom (2016), roof (2018), windows (2012) ,Garage door (2008), fence (2024), a/c (2012) ,furnace (2009)(routine maintenance done 2025) Furnace has attached humidifier, Heated floors in upstairs washroom. Rental item :Hot water tank ($26.76 monthly)**Call listing agent for disclosure. (id:28469)
Exit Realty Matrix
23 Pacing Walk
Ottawa, Ontario
Welcome to 23 Pacing Walk! This fabulous bungalow located in the sought after community of Richmond is sure to please! Cheery and bright, this home welcomes you with a stunning exterior complete with an expansive front porch. The entry welcomes you with wide plank white oak hardwood, which expands throughout the main floor. The dining space is spacious and bright, and greets you as you walk in the door, perfect for hosting any family holiday! The piece de resistance is the gourmet kitchen, complete with dual waterfall countertops, gas range, custom hood fan, and coffee bar. A few steps further you'll find the perfect living room complete with a gas fireplace, remote control blinds, and custom drapes. At the back of the home you'll find the perfect primary bedroom, with an expansive walk-in-closet, hardwood throughout and a show-stopper of a five-piece ensuite. The hotel inspired ensuite features a five-foot walk in shower, and soaker, tub, and is the epitome of everyday luxury with a heated bidet! Continue to be impressed by the finished basement, complete with two additional bedrooms, each with a walk-in closet and a full bathroom. The rec room is luxurious, with built-in book shelves, hardwood floors and features two windows giving plenty of nature light. The backyard is cozy and cared for, with a beautiful garden, fenced yard, interlock and a gas line, perfect for your barbecuing needs. 24 hour irrevocable on all offers. (id:28469)
Engel & Volkers Ottawa
111 Montreal Road
Cornwall, Ontario
111 Montreal Road offers an opportunity to acquire a well-established commercial/residential building with scale, flexibility, and strong long-term potential in Cornwall's historic Le Village district. The main level provides over 1,600 sq ft of versatile commercial space, well suited for professional, retail, or service-based use. The layout includes a reception area, a combination of private offices and open-concept workspace, a bathroom, kitchenette, fireproof safe room, and generous storage throughout-allowing for a wide range of business configurations. The upper level features two one-bedroom residential units, offering multiple income streams. One unit is currently occupied by a long-term tenant, while the second unit is vacant, providing immediate opportunity for additional rental income or owner occupancy. The surrounding area is evolving, with two new apartment complexes currently under construction nearby, which may contribute to additional activity and visibility over time. The property is within close proximity to local shops, services, and amenities and may qualify for city incentive programs through the Heart of the City initiative (buyer to verify). Important note: The building is currently open to the main level of 113-115 Montreal Road. While being sold separately, the properties may be purchased together (arms-length), or easily converted back into two fully independent buildings by reinstating a dividing wall. A compelling option for investors, entrepreneurs, or professionals seeking a mixed-use property with scale, income potential, and a strong presence within Cornwall's historic Le Village district. (id:28469)
RE/MAX Affiliates Marquis Ltd.

