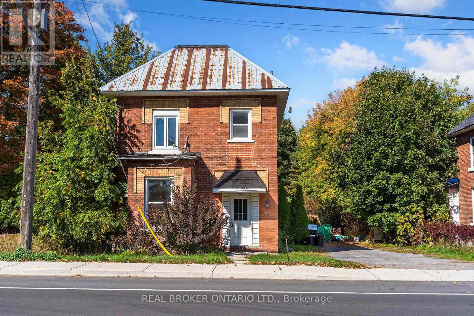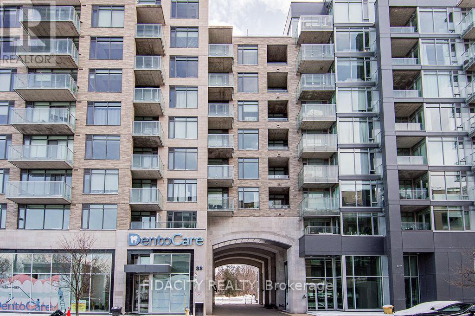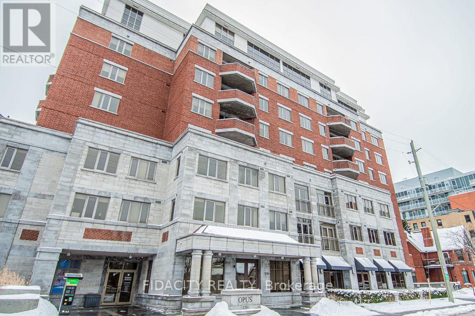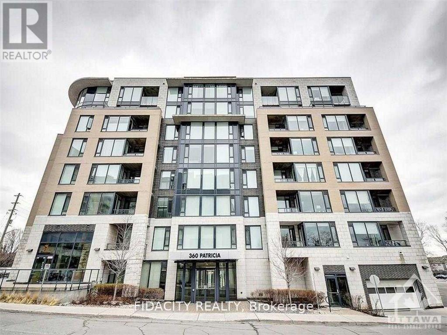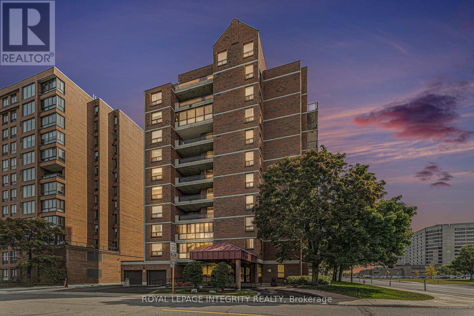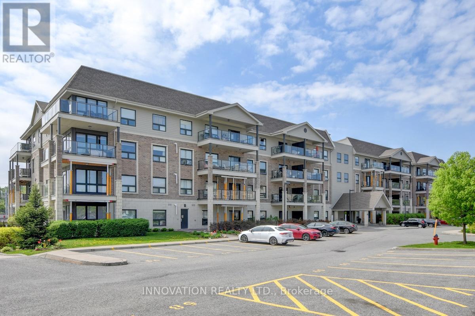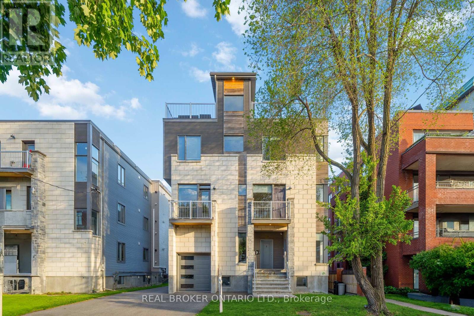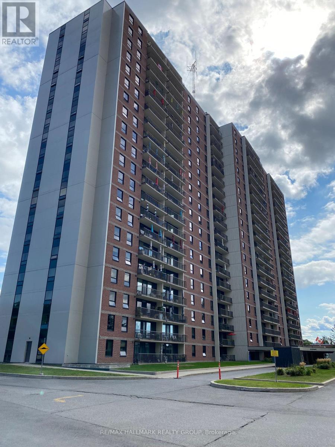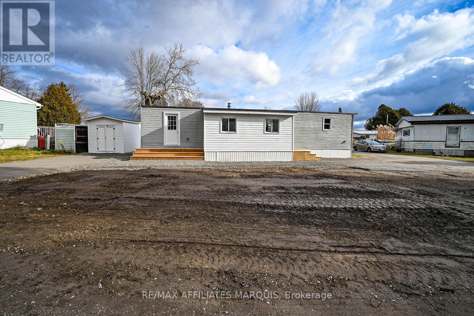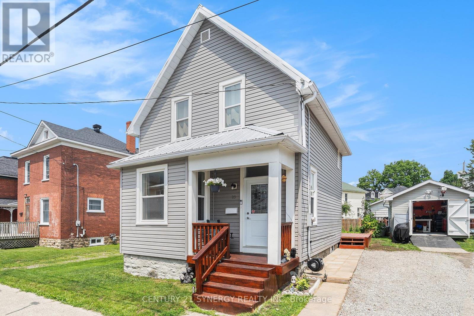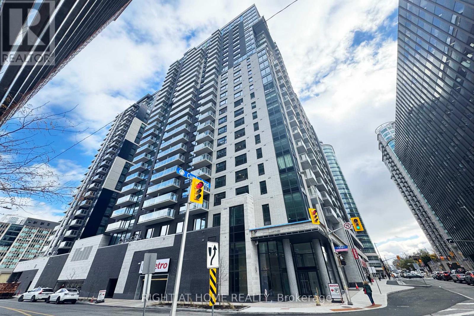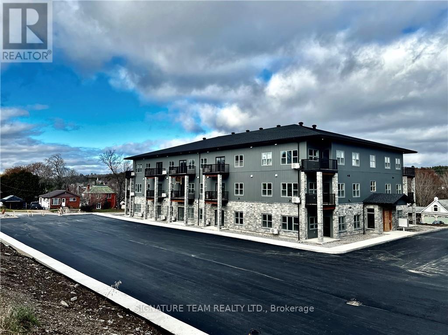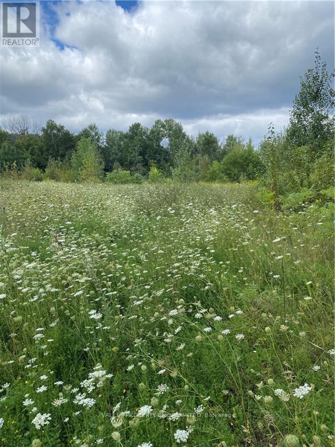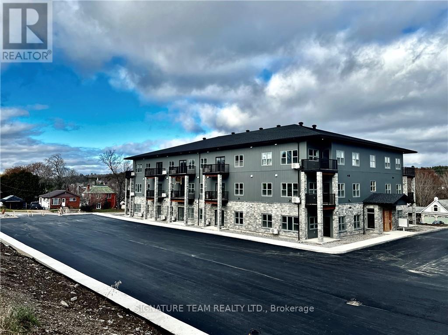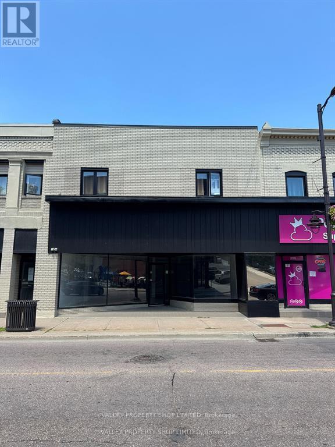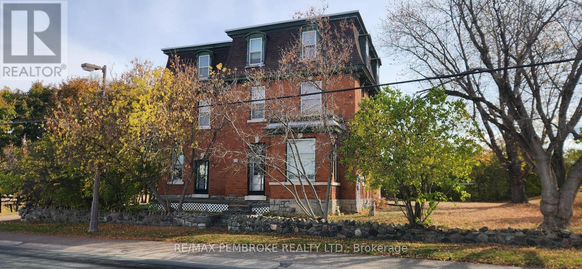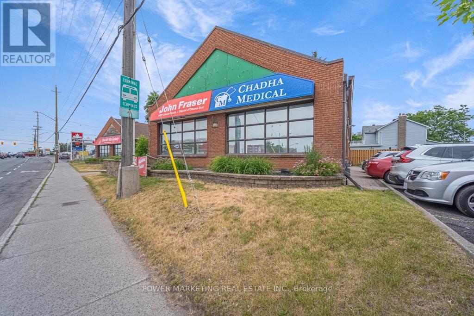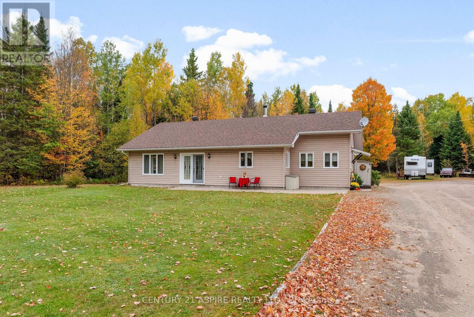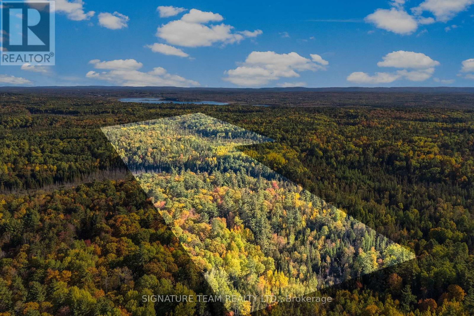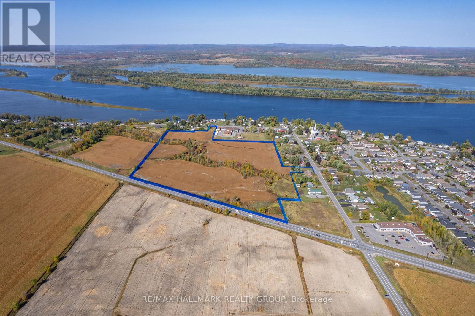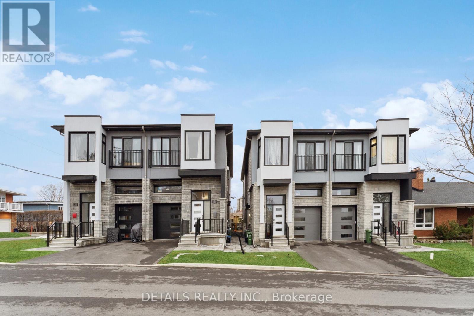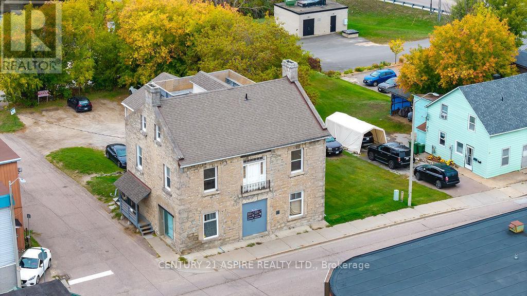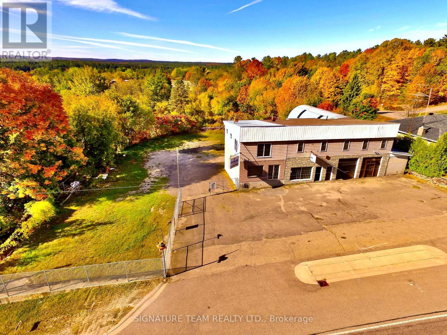42 Daniel Street N
Arnprior, Ontario
Welcome to 42 Daniel Street North. Nestled in the heart of Arnprior, surrounded by mature trees, this two-story century home duplex is a great opportunity for anyone looking to expand their investment portfolio. Live in one unit and benefit from the cash flow of the secondary unit! The vacant larger unit features 3 bedrooms and a full bathroom. The tenanted second unit has two bedrooms and a full bathroom. Upon entering the front unit, you will be blown away by the charming architecture such as the gorgeous arched doorway, crown moulding, ornate baseboards, and wooden staircase. Arnprior, Ontario, offers the perfect blend of small-town charm and modern convenience, with scenic views of the Ottawa and Madawaska Rivers, a vibrant local business scene, and excellent recreational opportunities. Its friendly community, top-rated schools, and easy access to Ottawa make it an ideal place for families, professionals, and retirees alike. Book your showing today! (id:28469)
Real Broker Ontario Ltd.
513 - 88 Richmond Road
Ottawa, Ontario
Welcome to 88 Richmond!! This modern 2 Bed + 2 Bath condo you've been waiting for at the ever popular QWest in Westboro. Featuring an open concept living space, stunning kitchen and hardwood flooring throughout. This unit includes two good sized bedrooms with a 3 piece ensuite w/ glass shower and a second 3 piece bathroom . Floor-to-ceiling windows offer plenty of sunlight, and large east-facing balcony adds outdoor living space with a great view! Enjoy the Westboro lifestyle and walk to everything - restaurants, shops, public transit and more! QWest's amenities include a massive rooftop terrace with BBQs and hot tubs, exercise room, party room & theatre room. Also storage lockers are suite level lockers! (id:28469)
Fidacity Realty
503 - 320 Mcleod Street
Ottawa, Ontario
ATTENTION ALL INVESTORS!! HUGE Bright & spacious 1167 sq ft with UNDERGROUND PARKING (option to include second underground parking) - 2 Bedroom, 2 Bathroom Condo in a PRIME location! Inside hosts a very large, open concept living/dining/kitchen area with large windows & hardwood flooring. The kitchen hosts ample cupboard/counter space, stainless appliances, and island with breakfast bar. Condo also hosts: convenient in-unit laundry room, large primary bedroom with En-Suite, walk in closet and large 2nd bedroom. Access the long balcony which has great views! Location Location Location! Besides the stunning view from every window you can also walk/bike to everything: coffee shops, main transit routes, dogs parks, parks, shopping, grocery, pharmacy, local shops & much more! Small, clean & very quiet, pet friendly building. Second underground parking available. Note: 30lb limit of pets. Tenanted until July 31 2029. (id:28469)
Fidacity Realty
324 - 360 Patricia Avenue
Ottawa, Ontario
ATTN INVESTORS: GRADE A TENANTS with TENANCY UNTIL JULY 2027. Welcome to 360 Patricia, luxurious condo living in the heart of Westboro, one of Ottawa's liveliest neighborhood. This 984 sq.ft. (approx) 2 bedroom + Den, 2 bathroom unit offers tons of living space. 2 spacious bedrooms with master including a walk-in closet and ensuite bathroom. Den is perfect to use as an office. Unit and building is completed with high end finishes throughout. Building amenities include modern exercise facility, theatre, party room, steam room and a rooftop patio with lounge chairs, BBQ's and hot tub with breathtaking views. Unbeatable location where spaces to live, work and play come together and create a destination. (id:28469)
Fidacity Realty
602 - 50 Emmerson Avenue
Ottawa, Ontario
Beautifully renovated 2 bedroom 2 full baths condo with a spacious floorplan and breathtaking views of the Ottawa River and Gatineau hills in a sought-after location! Within walking distance to the trail along the Ottawa River, the Parkdale Market, LRT station, dog parks, and near all the fabulous shops and restaurants Hintonburg and Wellington Village have to offer! This bright condo was recently renovated to have an open concept kitchen dining room and offers an abundance of natural light thanks to the large windows and patio door. The living/dining area is perfect for entertaining and features gleaming hardwood floors and access to a large west facing balcony where you will enjoy beautiful sunsets. Enjoy the convenience of in-unit laundry and cooking in your large kitchen featuring tasteful cabinets, new stainless steel appliances and a convenient eating area. Both bright bedrooms are spacious and offer stunning views of the Ottawa River. They also offer new modern closet doors and practical built-in organizers. The large primary bedroom comes with its own 3-piece ensuite. This unit was freshly painted in neutral tones and thoroughly cleaned. New air handler (furnace) and heat pump added for more comfort, reliability and efficiency. All popcorn ceilings has been recently removed, now modern flat ceilings throughout. Unit is on the northwest corner of the building. Condo fees include water/sewer and access to the building's sauna, exercise and party rooms. 1 underground parking space included. Call Phil with any questions, 613-316-3707. (id:28469)
Royal LePage Integrity Realty
116 - 120 Prestige Circle
Ottawa, Ontario
If space is what you're after - this fantastic move-in ready condo delivers! At nearly 700 sq ft, it's one of the largest 1-bed models in the building. Surrounded by nature, Petrie's Landing in sought after Chatelaine Village will not disappoint. Super convenient location. Wonderful tranquil setting . The best of both worlds. Amazing proximity to walking trails, bike paths, parks & Petrie Island waterfront. A short stroll to the Ottawa River. Amazing proximity to shops, eateries & transit. Ideally located on the quiet side of the building, with a huge patio for relaxing & entertaining. Versatile open concept layout is perfect for entertaining & well suited to those working from home. Hardwood floors throughout principal rooms. Well appointed kitchen with loads of storage. Spacious bedroom will accommodate a king size bed & features a walk-in closet. Parking spot located right outside the door for easy access. In-suite laundry. Storage locker included. Take in everything this community has to offer. Book a viewing and see for yourself. You won't be disappointed. (id:28469)
Innovation Realty Ltd.
36 Ontario Street
Ottawa, Ontario
Experience modern luxury and smart investing at 36 Ontario Street - a 2016-built triplex that pairs upscale design and finishes with ~$124K+ in annual rental income, all just steps from the Rideau River and walking distance to every amenity you can think of! Tucked away on a quiet street just steps from the Rideau River, parks, and public transit and only minutes to downtown Ottawa - this property delivers both lifestyle appeal and investment value in a thriving up-and-coming area. Offering approximately ~7,500Sq.Ft of interior space including basement, each unit showcases upscale finishes, including hardwood flooring, quartz countertops, custom kitchen cabinetry, 9-foot ceilings, and oversized windows that flood the interiors with natural light. The exterior is equally striking with a stone façade, four balconies, a garage, a rooftop patio that comfortably hosts 20+ guests and a modern exterior camera system for added security. Unit 1: 3 bedrooms, main-floor office, 3 full bathrooms, and exclusive rooftop access. Unit 2: 5 bedrooms plus den/office, 3.5 bathrooms, 3 separate entrances, and cold storage room. Unit 3: 4 bedrooms plus den, and 2.5 bathrooms. Unit 2 presents a straightforward path to a fourplex conversion already roughed in for a kitchen and has a separate entrance. Looking ahead, the City of Ottawa's proposed zoning bylaw changes - expanding permissions for three-storey buildings across more neighbourhoods create opportunities for professional office use or mixed-use redevelopment. With strong income, modern finishes, and flexible future potential, 36 Ontario Street is a rare opportunity in the heart of Ottawa. (id:28469)
Real Broker Ontario Ltd.
1007 - 665 Bathgate Drive
Ottawa, Ontario
665 BATHGATE, UNIT 1007 - Looking for a winter renovation project - you got it! This 2 bedroom condo has tons of potential with a very spacious main living area, dining room, living room and kitchen all together. The two bedrooms are good sizes, the principal bedroom has a large walk in closet and there is also a main 4 piece bathroom. Spectacular eastern views from the 10th floor for that beautiful morning sun. Great opportunity to select your own decor and get a brand new looking condo. Underground heated parking, storage locker, on site management staff, great amenities such as indoor pool, party room, games room, gym, outdoor tennis courts, all close to public transit. Great location! (id:28469)
RE/MAX Hallmark Realty Group
418 Nicole Street
Smiths Falls, Ontario
Discover this beautifully renovated 2-bedroom trailer nestled in a serene corner of the park, overlooking a peaceful wooded area. Recently updated with modern touches, this home boasts brand-new flooring throughout, a stylish kitchen, a fully remodeled bathroom, and freshly painted interiors. Thoughtfully designed, the space includes a versatile mudroom/den/office right inside the entrance, offering an extra living area to suit your needs. Step outside to enjoy the newly landscaped surroundings, featuring two driveways and a convenient storage shed for all your essentials. With new steps at each door and attention to detail in every upgrade, this home is truly move-in ready. Embrace a low-maintenance lifestyle in this quiet community, surrounded by nature, while being just minutes from the amenities of town. Don't miss this rare turnkey opportunity schedule your viewing today! Property is located on Leased Land, with Park Management approval being required for purchase. The monthly park fees are $500/month and cover garbage removal, water, sewer and property taxes. (id:28469)
RE/MAX Affiliates Marquis
25 Kensington Avenue
Smiths Falls, Ontario
Welcome to this beautifully updated home situated in the heart of Smiths Falls, offering the perfect blend of charm, comfort, and modern convenience. Set on an exceptional in-town lot, this property boasts extensive upgrades throughout, giving you complete peace of mind and a truly move-in ready experience. Inside, you'll find a bright and spacious layout filled with natural light. The large eat-in kitchen is the heart of the home perfect for gathering with family and friends, also was tastefully updated in 2017 along with the bathroom. The main floor also features generous living and dining spaces, ideal for both everyday living and entertaining. Upstairs, you'll appreciate three nicely sized bedrooms and the added convenience of second-floor laundry. This home has been meticulously cared for, with many major updates completed over the past several years, including a new metal roof in 2025, a high-efficiency furnace and central air conditioning system in 2024, a hot water tank in 2021, and all-new electrical wiring in 2018. Windows and siding were replaced in 2017, adding to the homes curb appeal and energy efficiency. The exterior is just as impressive, featuring a separate entrance to the basement, a garden shed, a garage shed, and a beautifully maintained, expansive garden ideal for anyone who enjoys outdoor living or cultivating their own green space. The lot offers plenty of room to relax, play, or entertain. With its prime location, thoughtful updates, and welcoming feel, this home is a rare find in Smiths Falls. Don't miss your opportunity to own this exceptional property in a well-established neighbourhood close to restaurants, schools, parks, shops, and more. (id:28469)
Century 21 Synergy Realty Inc
404 - 180 George Street
Ottawa, Ontario
Be the first to live in this brand-new condo located in the vibrant core of downtown Ottawa! Minutes from Parliament Hill, ByWard Market,Rideau Centre, the University of Ottawa, top restaurants, shops, LRT and public transit. The building also includes a connected Metro grocery store, providing unmatched convenience for daily shopping. This thoughtfully designed unit features an open-concept living and dining area with direct access to a private balcony offering stunning views of the downtown area. The modern kitchen boasts sleek quartz countertops, stainless steel appliances and contemporary finishes. The spacious bedroom is filled with natural light from a large window, while the bathroom features a glass walk-in shower. Carpet-free flooring throughout adds to the clean, modern aesthetic. Rent includes water, heating and cooling. A locker is also included for extra storage. Enjoy future access to top-notch amenities currently under development, including an indoor pool, fitness center, Theatre room, business center and party room. Don't miss this opportunity to live in one of Ottawa's most sought-after locations! (id:28469)
Right At Home Realty
105 - 78a Queen Street
Bonnechere Valley, Ontario
A stunning brand new one bedroom plus den, one full bath apartment in Eganville, perfect for seniors or professionals seeking a low-maintenance lifestyle. This main floor unit in an elevator serviced, secure building offers convenient walk out access to a private patio with lovely views of the valley. The bedroom features a walk in closet. Bathroom is wall to wall tile with walk in shower. The modern white kitchen with elegant black trim and subway tiled backsplash is more than you would expect to see in an apartment and the granite counters makes this the talk of the town. All kitchen major appliances are included and each unit has its own laundry hook-up, HRV system, full sized hot water tank and heat pump for your individually controlled A/C. In floor heating that is controlled in each unit is included in your rent as is water, sewer and parking. Hydro and internet/ phone is the tenants responsibility. Eganville is a great family friendly community surrounded by nature! (id:28469)
Signature Team Realty Ltd.
107 - 78a Queen Street
Bonnechere Valley, Ontario
For Rent; A stunning brand new one bedroom plus den, one full bath apartment in Eganville, perfect for seniors or professionals seeking a low-maintenance lifestyle. This main floor unit in an elevator serviced, secure building offers convenient walk out access to a private patio with lovely views of the valley. The bedroom features a walk in closet. Bathroom is wall to wall tile with walk in shower. The modern white kitchen with elegant black trim and subway tiled backsplash is more than you would expect to see in an apartment and the granite counters makes this the talk of the town. All kitchen major appliances are included and each unit has its own laundry hook-up, HRV system, full sized hot water tank and heat pump for your individually controlled A/C. In floor heating that is controlled in each unit is included in your rent as is water, sewer and parking. Hydro and internet/ phone is the tenants responsibility. Eganville is a great family friendly community surrounded by nature! (id:28469)
Signature Team Realty Ltd.
00 Jean Avenue
Laurentian Valley, Ontario
Centrally Located Industrial Land. Easy access to Pembroke, Petawawa and Highway 17. 2.07 acres. Many Possible uses. (id:28469)
Valley Property Shop Limited
103 - 78a Queen Street
Bonnechere Valley, Ontario
For Rent; A stunning brand new one bedroom plus den, one full bath apartment in Eganville, perfect for seniors or professionals seeking a low-maintenance lifestyle. This main floor unit in an elevator serviced, secure building offers convenient walk out access to a private patio with lovely views of the valley. The bedroom features a walk in closet. Bathroom is wall to wall tile with walk in shower. The modern white kitchen with elegant black trim and subway tiled backsplash is more than you would expect to see in an apartment and the granite counters makes this the talk of the town. All kitchen major appliances are included and each unit has its own laundry hook-up, HRV system, full sized hot water tank and heat pump for your individually controlled A/C. In floor heating that is controlled in each unit is included in your rent as is water, sewer and parking. Hydro and internet/ phone is the tenants responsibility. Eganville is a great family friendly community surrounded by nature! (id:28469)
Signature Team Realty Ltd.
213 Pembroke Street W
Pembroke, Ontario
Opportunity to Lease Downtown Commercial space for your business with easy access your clients/customers will love. Ground floor unit with no steps. Parking on site. Many recent renovations. Gas forced air Heat and AC. Excellent exposure. Many Possible uses. (id:28469)
Valley Property Shop Limited
77 Main Street
Whitewater Region, Ontario
Welcome to 77 Main street Cobden. This charming 3 storey Brick Home was built in 1900 Home with Endless Potential Discover its timeless charm situated on an oversized in-town lot. Featuring six bedrooms, three bathrooms, and an attached three-car garage, this impressive property offers the perfect balance of character, space, and versatility. Once configured as a triplex, the home can easily serve as a spacious single-family residence or be possibly converted back into a multi-unit or investment property. Inside, you'll find super tall ceilings and oversized windows that fill every room with natural light, highlighting the craftsmanship and history that make this home truly unique. The large lot provides plenty of outdoor space for entertaining, gardening, or future expansion. Enjoy the convenience of being just minutes from restaurants, banking, schools, recreation, fishing, swimming, and the local community center - everything you need is right at your doorstep. Whether you're searching for a grand family home or an investment opportunity, this property offers exceptional value for your hard-earned dollars. The trail system is less than a block away for hiking, biking and atv riding, and the community boat launch for Muskrat Lake is just 2 mins down the road too. Don't miss your chance to own a piece of local history with room to grow and endless potential to make it your own. (id:28469)
RE/MAX Pembroke Realty Ltd.
33 Micks Road
Madawaska Valley, Ontario
This inviting 2-bedroom bungalow offers a perfect blend of comfort and functionality, set on a private 1.37-acre lot just minutes to Combermere. Step inside to a bright, open-concept layout featuring a spacious kitchen with built-in oven and stovetop, loads of counter and cupboard space, and a cozy wood cookstove for added warmth and charm. The kitchen flows into the dining and living areas, making it ideal for both everyday living and entertaining. A large den/entry room provides flexible space for a home office, hobby area, or welcoming mudroom. The home includes two comfortable bedrooms and a full bathroom. Built on a slab-on-grade foundation with propane radiant in-floor heating, it ensures year-round efficiency and comfort. Outside, you will find plenty of room to work and play with a workshop outbuilding, sheds, and lean-to, along with generator hookup for peace of mind. Recent upgrades include a new roof and windows in 2024. Located close to ATV and snowmobile trails, fishing, hunting, and hiking, this property offers the perfect mix of privacy and convenience. 20 minutes to Barrys Bay, and 30 minutes to Bancroft. (id:28469)
Century 21 Aspire Realty Ltd.
455 Passaw Road
North Algona Wilberforce, Ontario
Introducing a rare opportunity to own a rustic paradise set on 75 acres of pristine wilderness, enveloped by a lush canopy of mature hardwoods and natural splendor. This secluded haven offers a peaceful escape for outdoor enthusiasts, featuring a charming hunt camp that serves as the perfect base for adventure and relaxation. Two generously sized outbuildings provide ample space for storing equipment, tools, and recreational gear, ensuring convenience without compromising the off-grid experience. Thoughtfully equipped with solar-powered lighting, a propane stove, and a well-designed bathroom setup, the property blends self-sufficiency with comfort. A network of scenic trails winds through the land, inviting exploration by foot, ATV, or snowmobile, with direct access to a maintained snowmobile trail that borders the property. Whether you're seeking a private retreat, a hunting lodge, or a nature lovers playground, this unique sanctuary delivers unmatched tranquility and year-round recreational possibilities. min 24 hr irrevocable. (id:28469)
Signature Team Realty Ltd.
3256 Principale Street
Clarence-Rockland, Ontario
Promotors, Developers and contractors here is your chance to build 298 doors, mixed from single dwellings, duplex, town homes, 8plex and good commercial highway space directly on the county rd 17. 30 minutes from Ottawa in a growing municipality. Surrounding the school boundaries makes it for a very desirable location. (id:28469)
RE/MAX Hallmark Realty Group
A - 137 Duford Street
Ottawa, Ontario
Four-bedroom three-bathroom home in an excellent location close to downtown Ottawa, UOA, and beechwood ave. This beautiful home is stylish with loads of natural light, high ceilings, and tastefully selected upgrades. The main unit offers a modern open-concept kitchen, living room with electric fireplace, spacious dining area, powder room, large foyer, and garage entrance. Second-story spacious four bedrooms, including master bedroom with ensuite bath and walk-in closet. Second full bathroom, and laundry. Private fenced backyard. This home is unique and rare to find. (id:28469)
Details Realty Inc.
156 Mackay Street
Pembroke, Ontario
Here is the investment opportunity you have been waiting for! The Old Rowan Stone House is for sale. It is now an apartment building in the heart of Pembroke, sitting conveniently on the edge of downtown, and close to Pembroke's waterfront. This six unit building offers, 4 - two bedroom apartments, one bachelor apartment, and 1 - four bedroom apartment on the lower level. All of the units are unique and some offer 9 foot ceilings, original woodwork, or a scenic view of the Ottawa River from their private deck. This unique investment property has only had a few owners during its time, showing investment stability, and pride of ownership. The building is currently being taken care of by a superintendent who would be happy to stay on the job, if wanted! (id:28469)
Century 21 Aspire Realty Ltd.
292 Bonnechere Street W
Bonnechere Valley, Ontario
Opportunity knocks!...Rare commercial space in the Village of Eganville. For years, the McFarlane Family had served the community of Eganville, and large surrounding area from this great location. Now it is your turn to make this property your own. Over 3800 square feet on main floor, consisting of storage space, shop area, an office, two piece bathroom, and retail/showroom space. Partial walkout basement is unfinished. The second level features over 2200 square feet of living space, featuring an eat-in kitchen, laundry area, full bath, sitting room, living room and 5 bedrooms. Apartment is heated by a Wood/Oil Combination Furnace located in the basement. The shop/main floor area is heated by a Wood Furnace. Two hydro meters, 100 amp service for both. Paved parking area at the front, partially fenced side and back yard. Great visibility and easy access off a busy Street (HWY 60). (id:28469)
Signature Team Realty Ltd.

