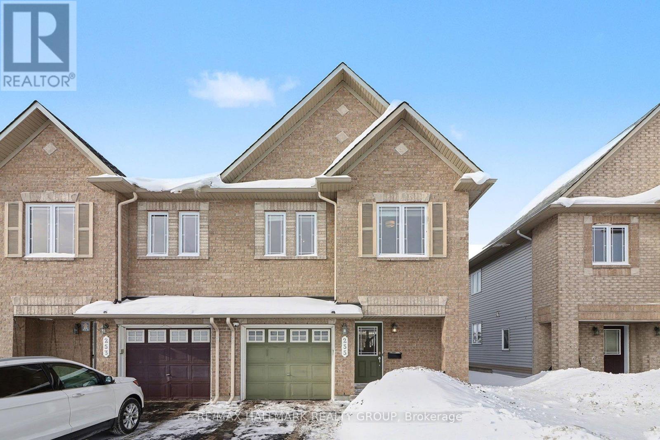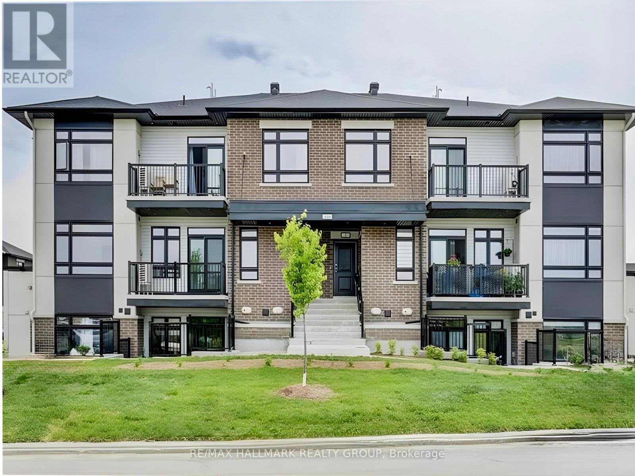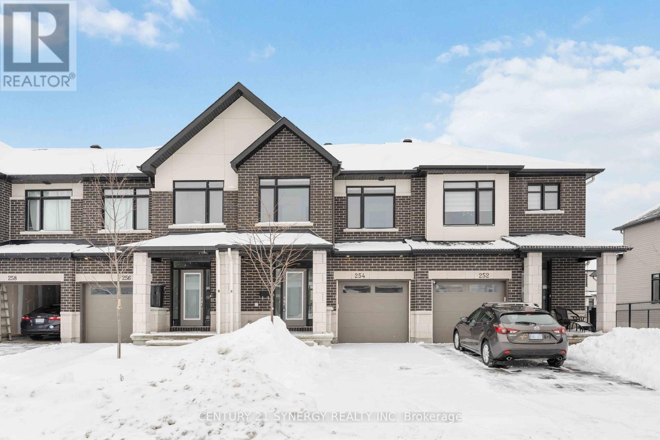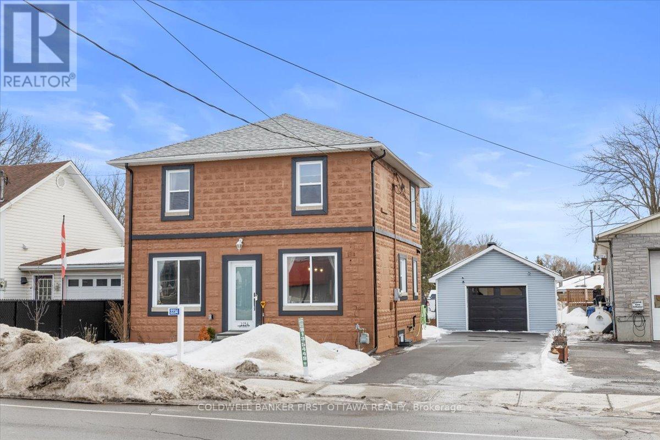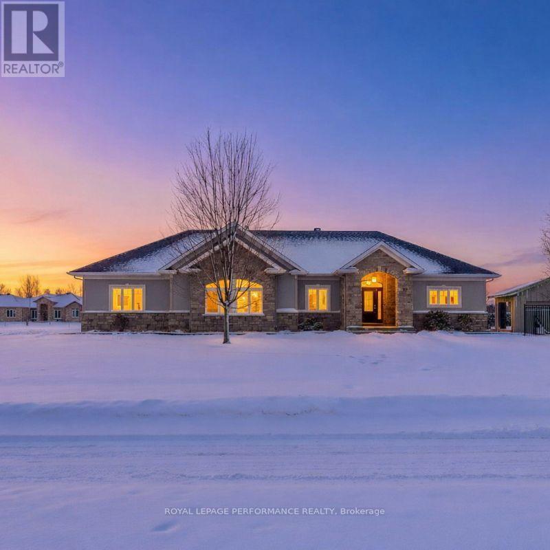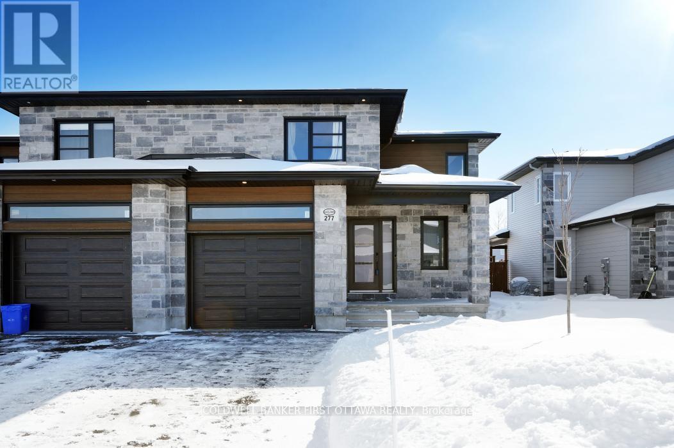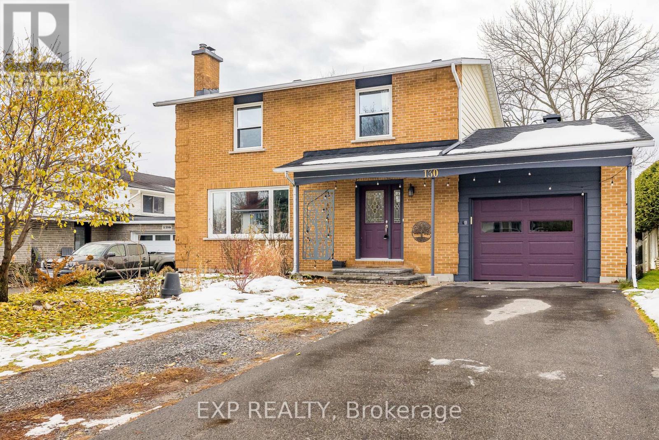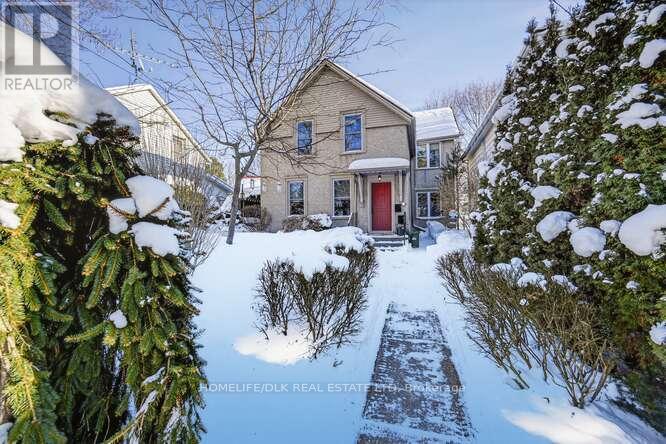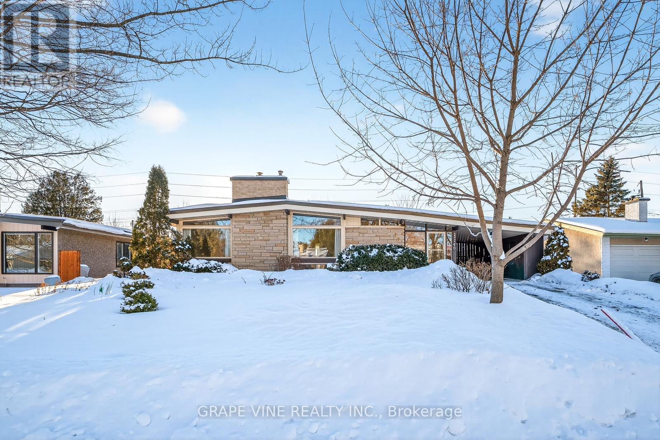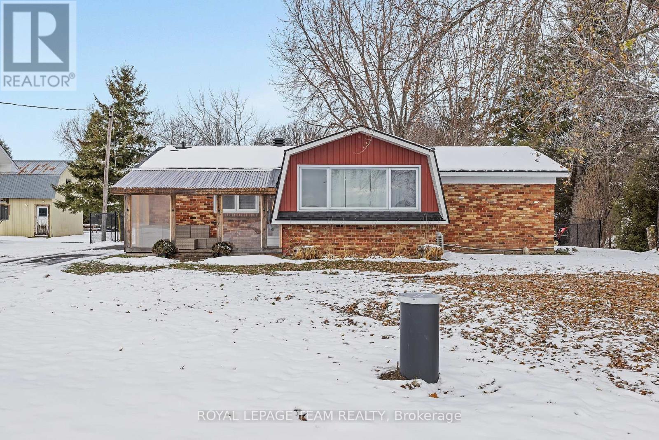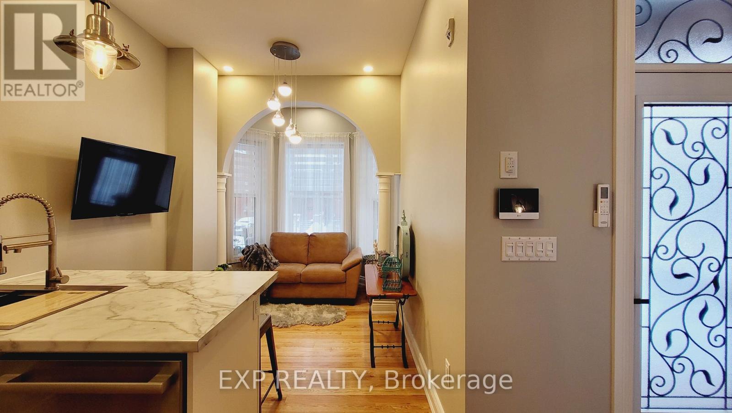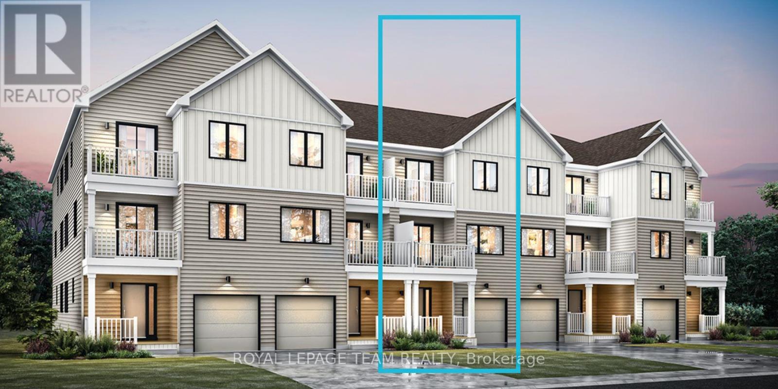255 Wildcliff Way
Ottawa, Ontario
Welcome to this beautiful 3-bedroom end-unit townhome, perfectly located close to all amenities and top-rated schools. This bright and inviting home features an abundance of windows, filling the space with natural light, and vaulted ceilings in the eating area that add to the open, airy feel. The kitchen is equipped with stainless steel appliances, while NEW FLOORING installed in 2024 makes the home CARPET-FREE (minus stairs). A brand-NEW ROOF (2025) with warranty provides added peace of mind. Upstairs, you'll find a spacious primary bedroom with EN-SUITE bathroom, along with two additional well-appointed bedrooms. The finished basement offers a cozy fireplace, perfect for relaxing or entertaining. Step outside to low-maintenance outdoor living featuring PVC fencing, a composite deck, interlock patio, and a charming gazebo, all within a FULLY LANDSCAPED backyard with NO GRASS. Move-in ready, this home delivers style, quality, and a prime location in one exceptional package. (id:28469)
RE/MAX Hallmark Realty Group
I - 300 Tulum Crescent
Ottawa, Ontario
This premium, upgraded top-floor unit offers an exceptional blend of space, lifestyle, and stunning park views in one of Kanata's most sought-after communities. Step inside to an airy open-concept layout featuring cathedral ceilings, rich hardwood flooring throughout, and oversized windows that flood the home with natural light. The kitchen is both stylish and functional, showcasing quartz countertops, ample cabinetry, and stainless steel appliances, all seamlessly flowing into the bright living and dining areas - an inviting space for everyday living and entertaining. Step onto your private balcony overlooking the park, perfect for morning coffee or summer dining. A bright den also overlooks the park, offering a serene, light-filled space ideal for a home office or music area. The primary suite features a large closet and a private 4-piece ensuite with double quartz vanities and a walk-in shower. The second bedroom also enjoys park-facing windows, and an additional full bathroom plus convenient in-unit laundry complete the interior. Step outside to enjoy the green space, playground, and basketball court - perfect for outdoor fun and recreation. Low-maintenance living and on-site visitor parking add to the appeal. Conveniently located near top-ranked schools, parks, trails, shopping, restaurants, transit, and major highways. A modern condo that truly stands out and is ready to impress. (id:28469)
RE/MAX Hallmark Realty Group
254 Finsbury Avenue
Ottawa, Ontario
Move In Ready - Amazing opportunity to own a 2160 Sq Ft Home, Elegant, Modern & Bright, 3 Bed, 4 Bath Townhome located in the family friendly Westwood neighbourhood. Ideal & Central location in close proximity to schools and all shopping. The open-concept main floor is well designed, featuring an open style kitchen equipped with stainless steel appliances, along with quartz countertop, a Spacious Walk-in Pantry & a Large sland. Perfectly suited for everyday life and entertaining guests. The open style, spacious and airy living and dining areas are filled with abundant natural light and hardwood flooring creating a warm and inviting feel along with an easy access to the backyard. Main floor also features a powder room, with quartz counter and direct entry from the garage. Upstairs, awaits for you a spacious Master bedroom complete with a walk-in closet and an ensuite bathroom with quartz countertop - Your own personal space to rest & relax. Upper floor also hosts two additional spacious bedrooms that come with a full bathroom also with quartz countertop and conveniently located laundry room. The finished basement with a Gas Fireplace adds warmth, coziness, and flexibility to use it as a Family room / Home office / Guest space / Play area and comes with a full 3 piece bathroom. All in all this home provides you with the charm, style, space, comfort and the lifestyle you seek. Superb opportunity to live in a prime location close to schools (High School & a New elementary school coming soon), Green space, Walking trail, CARDELREC Recreation Complex, short drive to multiple grocery stores, cafes, restaurants and all kinds of shopping stores to add to your convenience. Room measurements are per builder's layout plan. Builder gave possession Mar 2023 ----- Why wait, Just Move in and Enjoy !! (id:28469)
Century 21 Synergy Realty Inc
2234 Laval Street
Clarence-Rockland, Ontario
Welcome to a home where modern luxury, wellness living, and timeless design converge. Completely reimagined from the inside out, this exceptional 2-bedroom + oversized den sanctuary offers a rare combination of high-end craftsmanship, sophisticated style, and smart-home innovation. Step inside to an open-concept layout wrapped in curated design-where custom cabinetry, wide-plank hardwood, and Carrara-inspired finishes elevate every touchpoint. A chef-worthy kitchen takes center stage with premium Whirlpool appliances, stunning Carrara quartz countertops, a statement island, and sleek contemporary storage designed for effortless entertaining. Retreat to a spa-inspired primary suite boasting a freestanding tub, black marble walk-in shower, and designer lighting, while the fully renovated main bath continues the same elevated experience with anti-fog mirrors and touchless fixtures. The finished lower level expands your lifestyle options with a stylish lounge and flexible-use spaces-ideal for a home office, fitness zone, or creative studio. Tech-forward living is built in throughout: heat pump, smart thermostat, Google Home integration, upgraded electrical and plumbing systems, waterproofing, enhanced insulation, sound control, and a security system-providing comfort, efficiency, and peace of mind. Step outside to an entertainer's paradise. Professionally landscaped and beautifully illuminated, the expansive backyard features a premium tech-wood deck, 12-person hot tub, gazebo, BBQ zone, bonfire nook, and room to connect, recharge, or host in every season. With EV charging capability, thoughtful storage solutions, and a move-in-ready aesthetic aligned with today's most coveted trends, this remarkable home embodies comfort, style, and next-level living. Your luxury retreat awaits. (id:28469)
Coldwell Banker First Ottawa Realty
18132 St. Laurent Boulevard
Cornwall, Ontario
Welcome to refined bungalow living in the prestigious community of Place St. Laurent, where elegance meets sophistication. This beautifully designed 2+1 bedroom bungalow with a triple-car garage delivers both everyday luxury and effortless entertaining. At the heart of the home, the gourmet kitchen shines with a breakfast island, granite countertops, high-end appliances, and quality finishes, flowing seamlessly into the open-concept living space. The living room is anchored by a striking gas fireplace with a porcelain tile surround, creating a warm and inviting atmosphere for relaxing evenings and gatherings alike. Just beyond, a three-season sunroom offers the perfect place to unwind while enjoying peaceful views of the outdoors.The primary suite is a true retreat, featuring a walk in closet with built in shelving, a spa-inspired 4-piece ensuite with tiled shower and double vanity. A second main-floor bedroom and additional full bathroom provide flexibility for guests or home office space.The finished lower level expands your living area with a third bedroom, full 4-piece bathroom, laundry/sitting area, and plenty of storage space. Step outside to your backyard complete with a garden shed and a custom built gazebo, ideal for summer entertaining or quiet mornings with coffee. A black iron fence and privacy panel enclose this outdoor space. Thoughtful upgrades include a whole-home Generac generator and water filtration/treatment system, delivering a year round peace of mind. Residents of Place St. Laurent enjoy exclusive waterfront access and a private dock, adding a rare perk to this already exceptional property. A property of this caliber is not just a place to call home, it's a lifestyle. Golf course, marina, recreation and other amenities nearby. As per Seller direction allow 24 hour irrevocable on offers. (id:28469)
Royal LePage Performance Realty
277 Moisson Street
Russell, Ontario
Welcome home to this stunning, modern semi-detached property in the heart of family-friendly Embrun. Built in 2021, this beautifully maintained home offers the perfect blend of contemporary style, comfort, and space inside and out. Step into a bright, open-concept main floor featuring modern tones and finishes throughout. The spacious kitchen is designed to impress with a large island, generous pantry, and plenty of room to gather, cook, and entertain. The vaulted ceiling in the living room floods the space with natural light, creating an airy, happy atmosphere that instantly feels like home. Upstairs, you will find three generously sized bedrooms, ideal for families or those needing extra space to work from home. The primary bedroom is a true retreat, featuring two closets and convenient cheater ensuite access. The main bathroom feels spa-inspired with a large stand-up shower and a separate soaker tub, perfect for unwinding at the end of the day. Outside, the extra-deep lot sets this home apart from others in the area. The huge fully fenced backyard offers endless possibilities for kids, pets, gardening, or summer entertaining, with plenty of room to truly enjoy outdoor living. Located in a welcoming neighbourhood with excellent schools, nearby walking and biking trails, and all essential amenities close by, this home checks every box. Modern, move-in ready, and set in a fantastic location, this is one you will not want to miss. Book your showing today and see it for yourself. (id:28469)
Coldwell Banker First Ottawa Realty
130 Banning Road
Ottawa, Ontario
Home AND Income property! Discover a home where comfort, style, and thoughtful updates come together seamlessly. This beautifully refreshed 4+1 bed, 2.5-bath property offers a warm, welcoming feel the moment you step inside. Over the past two years, the owners have invested in major improvements-new windows (2024), air conditioning (2023), furnace (2023), roof (2025), and modern appliances (stove, fridge, washer/dryer all 2023)-giving you the peace of mind that comes with move-in ease. With an approximate $130,000 renovation, this bright and modern lower-level living space offers exceptional flexibility. It can be accessed from within the main home or closed off for added privacy, depending on how the new owner chooses to use it. Featuring a private entrance and proper egress windows, this space is ideal for extended family, an in-law suite, guests, or potential short-term rental use such as an Airbnb (buyer to verify). Whether you're looking to keep loved ones close or explore additional income opportunities, this thoughtfully designed area adapts easily to your lifestyle needs. The main floor is filled with natural light and anchored by a cozy wood-burning fireplace, creating an inviting space for everyday living and relaxed evenings. Outside, the large backyard offers endless possibilities-gardening, play, or simply unwinding in your own outdoor oasis. No rear neighbours. Located in a highly walkable neighbourhood, you'll love the mature tree-lined trails that stretch in every direction. Daily essentials are just steps away at Hazeldean Mall, along with shops, dining, and services that make life effortless.130 Banning Road is a home that truly checks all the boxes-updated, welcoming, income-ready, and ideally located. A perfect blend of comfort and smart investment, ready to welcome its next chapter. 24 hours irrevocable on all offers, see link for additional photos! (id:28469)
Exp Realty
73 James Street E
Brockville, Ontario
Welcome to 73 James St E, Brockville. This meticulously cared for up and down duplex is a great addition for your investment portfolio. Each unit is approx. 1200 sq' with hardwood floors throughout most of the level. Two good size bedrooms, A/C and boiler heat and both units have their own laundry. The summer gardens provide a beautifully landscaped home with amazing curb appeal. With parking for up to four vehicles and closed to parks, schools and downtown this duplex has it all. Come check out 73 James St E before it is gone. (id:28469)
Homelife/dlk Real Estate Ltd
46 Cleadon Drive
Ottawa, Ontario
Rare opportunity in Crystal Beach! Original owner home with no rear neighbours, large lot. Highly desired neighbourhood close to DND, transit, Corkstown Pool and Tennis Club, Maki Park with outdoor rink, the Ottawa River, Lakeview Park, Dick Bell Park/Nepean Sailing Club, Andrew Haydon Park, walking/bike paths, future LRT & quick access to the Queensway. This original owner home just had a premium $47,000 flat roof installed in early 2024. Large screened room/entrance offers an ideal relaxation oasis and has a door to the rear yard. Hardwood floors on the main level, living room with gas fireplace, dining room, kitchen, 3 bedrooms and a full bath plus 2 piece primary bedroom ensuite on the main floor. The lower level is finished with a large 4th bedroom with it's own 3 piece ensuite. Two distinct rec room areas, laundry room, workshop and a spacious furnace/storage room. New furnace in 2009. Large deck in the private fenced/hedged back yard. Quick possession available. All this for under 650K! 24 hr irrevocable on offers. (id:28469)
Grape Vine Realty Inc.
4691 County Rd 10
The Nation, Ontario
Welcome to this charming all-brick three-bedroom bungalow, perfectly set on nearly 3/4 of an acre in the peaceful community of Fournier. Offering privacy, space, and flexibility, this property is ideal for buyers looking to stretch out and settle in. Step inside to a newly updated open-concept kitchen and dining area, thoughtfully designed to overlook the sunken living room-perfect for everyday living and effortless entertaining. Large windows flood the home with natural light, creating a warm, welcoming atmosphere throughout the main living spaces. From the living room, step out to the covered porch, an ideal spot for morning coffee, evening relaxation, or simply taking in the serene rural surroundings. The spacious primary bedroom is a true retreat, complete with direct access to the main bathroom and a huge dressing area. Two additional bedrooms offer versatility for family, guests, a home office, or fitness space. Outside, the possibilities are endless. With ample outdoor space for gardening, play, or future projects, this property offers a rare opportunity to enjoy country living with room to grow. A new well pump adds peace of mind and long-term value. Whether you're starting out, downsizing, or craving a quieter lifestyle, this inviting bungalow delivers comfort, space, and charm-all with motivated sellers ready to make a move. (id:28469)
Royal LePage Team Realty
Royal LePage Team Realty Hammer & Assoc.
101 - 157-159 James Street
Ottawa, Ontario
Unit 101 - 1 bedroom 1 ensuite 4-pc bathroom executive apartment with a deck at the front. Built in 1901, this historic red brick building has been totally gutted, rebuilt, modernized from ceiling, to wall, to floor, to structure, to studs, to heating system, to plumbing, to electricity, to heating and cooling system, to roof, to front steps, to the garden, to anything you can think of, completely NEW. Building has a total of 12, one or two bedroom executive apartments. All equipped with in-suite Laundries, Air conditioning for the summer, heat pumps for the winter, some have private outdoor balconies, some have indoor sunrooms/offices /dens. Most units still have their original historic red brick inside the indoor living space. All oak hardwood floorings and tiles throughout. Parking with fee are available at building parking lot. EV Wall Chargers installed at the back of parking lot for your EV charging at anytime of the day. In Centertown, 157 James Street is all about its location. Check out the walkers score 97/100, the transit score 74/100, bikers score 92/100. (id:28469)
Exp Realty
109 Laurel Private
North Grenville, Ontario
Be the first to live in Mattamy's Petal, a beautifully designed 2-bed, 2.5-bath freehold townhome offering modern living and unbeatable convenience in the Oxford community in Kemptville. This 3-storey home features a welcoming foyer with closet space, direct garage access, a den, and luxury vinyl plank (LVP) flooring on the ground floor. The second floor boasts an open-concept great room, a modern kitchen with quartz countertops, ceramic backsplash, and stainless steel appliances, a dining area, and a private balcony for outdoor enjoyment. The second level also includes luxury vinyl plank (LVP) flooring and a powder room for convenience. On the third floor, the primary bedroom features a 3 pc en-suite, while the second bedroom offers ample space with access to the main full bath. A dedicated laundry area completes the upper level. A second full bath can be added for additional comfort and convenience. Located in the vibrant Oxford community, this home is just minutes away from marketplace, highway, schools, shopping, restaurants, and more! Two years no road fees. Don't miss this incredible opportunity! Images provided are to showcase builder finishes only. (id:28469)
Royal LePage Team Realty

