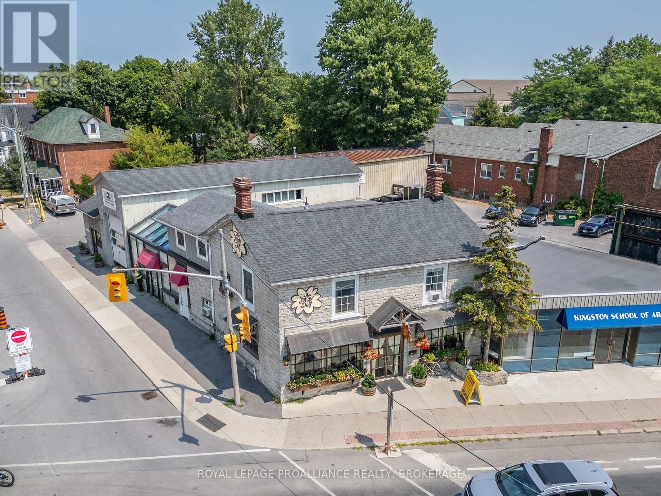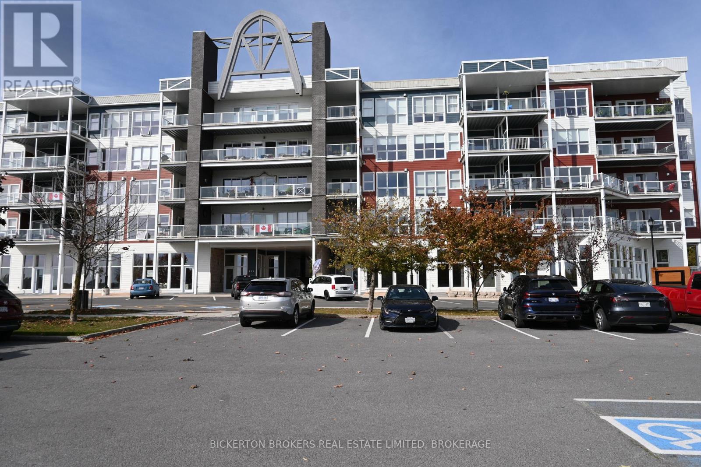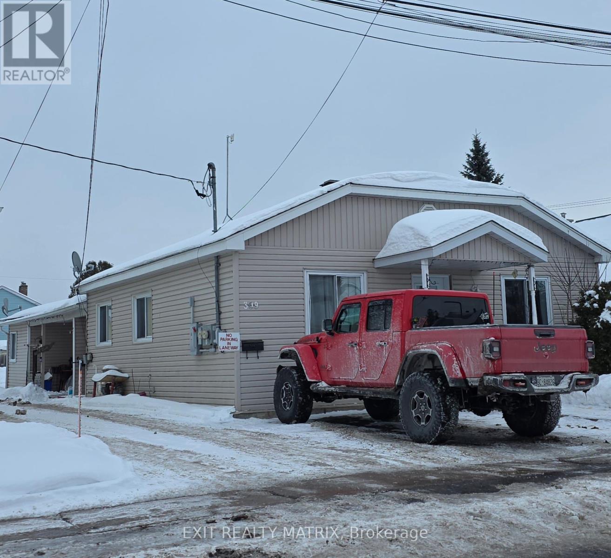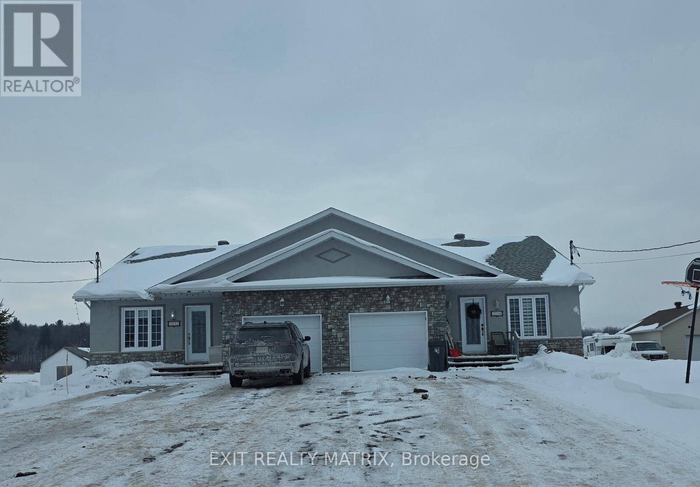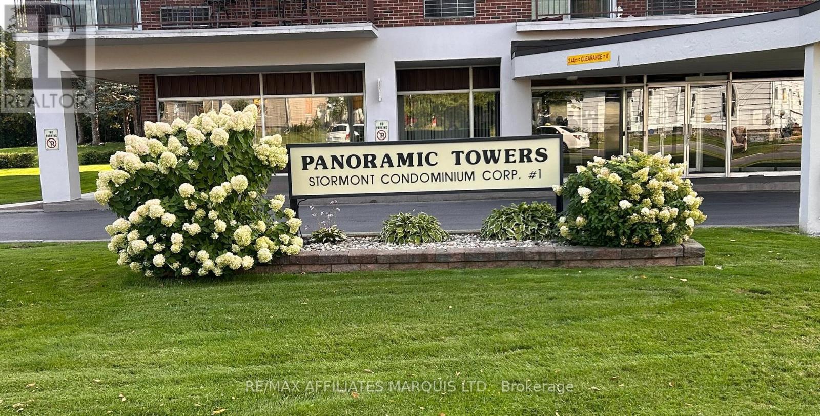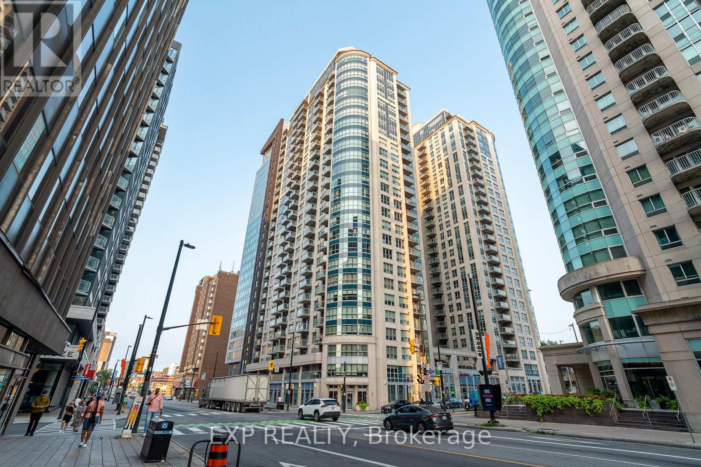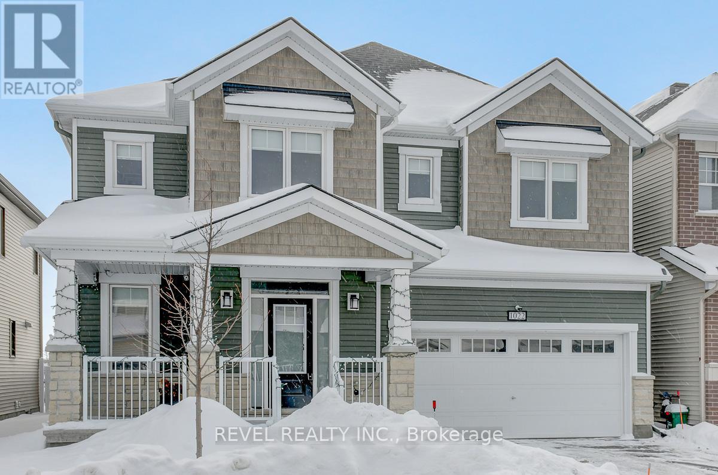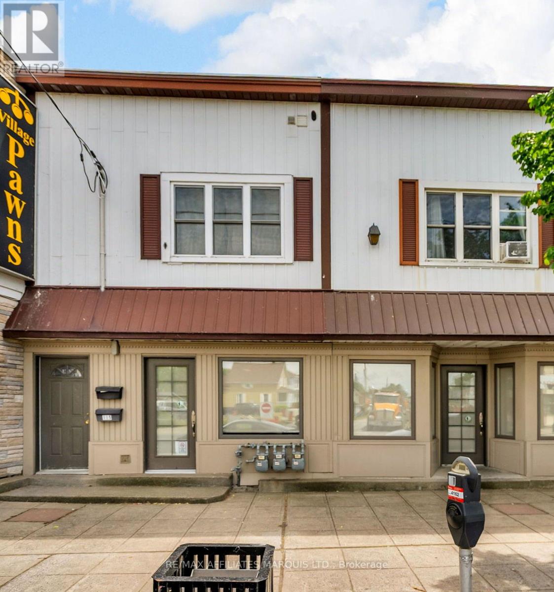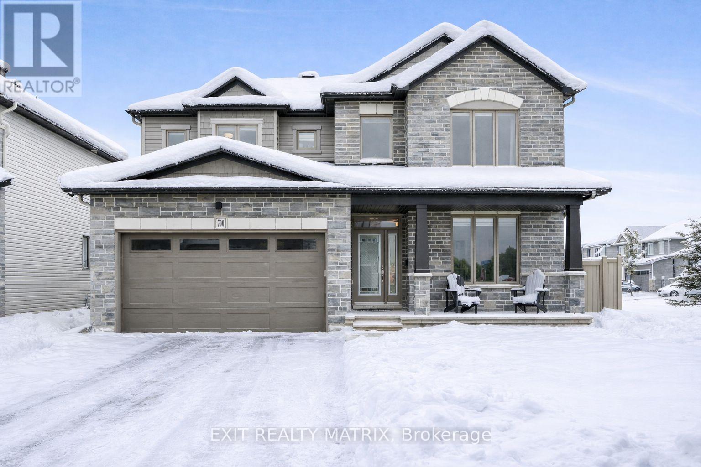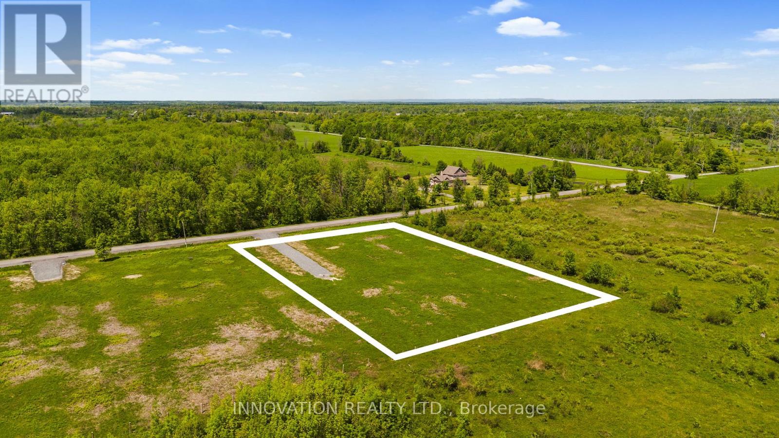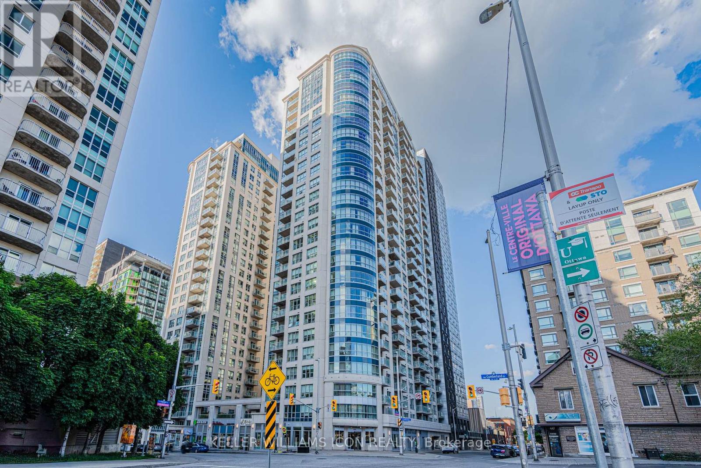647 Princess Street
Kingston, Ontario
Centrally located commercial space at the prominent corner of Princess Street and Victoria Street in the heart of Williamsville. This neighbourhood is experiencing strong growth, with significant new residential development occurring within steps of the property, supporting increased foot traffic and long-term demand. The offering totals 4,522 sq. ft. and is situated within a character-rich limestone building. The space includes a highly visible corner unit, along with additional retail or office space featuring entrances from both Princess Street and Victoria Street. The layout allows the space to be demised based on the building's natural separations. On-site parking is available. Asking rent is $18.00 psf semi-gross, plus HST, + tenants responsible for their own utilities. The corner unit was previously occupied by a long-standing café/deli, while the balance of the space was home to an art school and gallery, lending itself well to a variety of commercial uses. (id:28469)
Royal LePage Proalliance Realty
207 - 130 Water Street
Gananoque, Ontario
This beautiful 2 bedroom condo is vacant and ready for you to enjoy worry free living. Stunning views of the St. Lawrence River and the islands. Literally walk to the beach in seconds. Enjoy the entertainment offered during the summer from your balcony. Walk to your boat at the municipal marina and just a short walk to live theaters and downtown shopping. Golf courses within a 5 minute drive. Available now! The owner prefers long term lease so no worry about having to move! Don't delay, talk to your Realtor today. (id:28469)
Bickerton Brokers Real Estate Limited
28 Queen Street
North Stormont, Ontario
Introducing 28 Queen Street, Crysler - a quality-built and thoughtfully designed 6-plex located in the heart of the vibrant, and rapidly growing community of Crysler! Constructed in 2003, this 2-story building sits on a durable ICF slab-on-grade foundation. The property features 6 well-appointed residential units - including 4x 1-bedroom + 1 office units and 2x 2-bedroom units, each equipped with 1 full bathroom. With 3 spacious units per floor, this building is both functional and appealing to tenants. All units are separately metered for hydro and gas, providing simplified utility management and cost control. Additional features include a backup generator, and ample on-site parking for tenants. Currently, 5 of the 6 units are rented to reliable tenants, while 1 unit has been intentionally kept vacant - offering the future owner the flexibility to move in or lease at todays strong market rents. This is a rare and turnkey investment opportunity in an expanding community with increasing demand for quality rental housing. Whether you're a seasoned investor or looking to enter the market with a high-quality asset, 28 Queen Street is a solid, low-maintenance building primed for consistent returns. Provide 48h irrevocable on all offers. (id:28469)
Royal LePage Performance Realty
309-311 Salisbury Street
Hawkesbury, Ontario
Front-Back one level Duplex for Sale. Great Investment Opportunity, duplex located in a quiet neighbourhood near school, park, and within walking distance to amenities. Front Unit: 2-bedroom apartment rented at $950/month (heat & hydro not included) Rent will increase to $975.00 on the 1st of May 2026. Back Unit: 1-bedroom with laundry room (Could be converted to a second bedroom) apartment rented at $825/month (heat & hydro included). Rent will increase to $845.00 on the 1st of May 2026. Ideal for investors or owner-occupants looking for income potential. Steady tenants and convenient location make this a solid addition to any portfolio. (id:28469)
Exit Realty Matrix
3532-3534 Front Road
East Hawkesbury, Ontario
Modern Semi-Detached (Duplex) Great Investment or Owner-Occupied Opportunity. Built in 2014, this semi-detached duplex offers two spacious units under one PIN, perfect for investors or multi-generational living. Unit 3532 is currently rented at $1,400.00/month, (rent will increase to $1,430.00 on the 1st of May 2026). Features an open-concept layout with 2 + 1 bedrooms, a modern kitchen and bathroom, and a finished basement. Unit 3534 is currently rented at $1,500.00/month, (rent will increase to $1,535.00 on the 1st of July, 2026) is a near carbon copy, with only minor differences, offering the same bright and functional design. Situated on a large 125' x 240' lot, the property is serviced by two septic systems and 1 drilled well. Located within 3 km of all amenities, this property combines comfort, convenience, and great income potential. (id:28469)
Exit Realty Matrix
6 - 308 Second Street E
Cornwall, Ontario
Welcome to Panoramic Towers, one of Cornwall's most sought-after condominium addresses. This beautifully updated 1-bedroom unit on the 11th, top floor, offers incredible views of the St. Lawrence River and a turnkey lifestyle. Featuring modern finishes throughout, the kitchen and bathroom both showcase elegant stone countertops, upgraded cabinetry, and contemporary fixtures. The open-concept living space is bright and airy, with large windows and access to a private balcony perfect for morning coffee with a view. Enjoy secure underground parking, access to a well-maintained outdoor pool, fitness room, workshop, party room with kitchen facilities and the peace of mind that comes with a professionally managed building. Conveniently located near shopping, transit, and riverfront trails. Whether you're downsizing, investing, or entering the market, this condo checks all the boxes. Click on the link below for a virtual tour or contact me today for your private, in person tour. Some photos have been virtually staged. (id:28469)
RE/MAX Affiliates Marquis Ltd.
2606 - 242 Rideau Street
Ottawa, Ontario
Welcome to elevated city living in one of downtown Ottawa's most sought-after buildings. Perched on a higher floor well above the street-level hustle, this bright and modern 1-bedroom condo offers the peace, privacy, and skyline views you've been waiting for. Step into an open-concept layout filled with natural light, where floor-to-ceiling windows frame the city and block out the noise. The kitchen is finished with stainless steel appliances, island seating, and plenty of cabinet space, opening into a versatile living and dining area perfect for both relaxing and entertaining. The bedroom offers a comfortable retreat with ample space, while the updated 3-piece bath adds a sleek, modern touch. In-unit laundry makes day-to-day living even easier. Enjoy your morning coffee or evening wind-down on your private balcony, with nothing but open skies and city lights. This unit also includes underground parking and a storage locker for added convenience. Residents enjoy access to premium amenities: an indoor pool, full gym, conference room, and a stylish lounge space for hosting or working remotely. Just steps from the University of Ottawa, Rideau Centre, the ByWard Market, and major transit, this location delivers on every level. If you're looking for quiet comfort, unbeatable convenience, and a view to match, this is the one. (id:28469)
Exp Realty
1022 Showman Street
Ottawa, Ontario
Welcome to 1022 Showman St, The Hickory by Mattamy. Beautifully designed 4-bedroom home offering 2,634 sq. Ft. of above-grade living space on a premium lot backing onto protected green space. Built in 2022, this home blends thoughtful upgrades with timeless design, delivering both style and functionality for modern family living. Stunning hardwood throughout the main and second levels. The main floor layout includes an enclosed front office and a separate formal dining room. At the heart of the home, the spacious great room features a vaulted ceiling and a gas fireplace, seamlessly connecting to a chef's kitchen with dining table, an enclosed pantry and a convenient mudroom entry from the garage. Upstairs, the primary suite offers a serene retreat with a luxurious 5-piece ensuite featuring a soaker tub and walk-in closet. Three additional bedrooms, two with walk-ins, along with an upper-level laundry room, complete this thoughtfully designed floor plan. Enjoy outdoor living at its best with an oversized custom deck, a heated saltwater above-ground pool, a fully fenced (PVC) yard, and a natural gas BBQ line. The large driveway provides parking for four vehicles, plus an additional two in the garage. The unfinished basement presents endless possibilities for future expansion. Central Vac rough-in and additional washer/dryer hookup in basement. (id:28469)
Revel Realty Inc.
113-115 Montreal Road
Cornwall, Ontario
Versatile mixed-use property located in Cornwall's historic Le Village district.113-115 Montreal Road offers a well-maintained commercial/residential building with flexible use options and long-term potential in a well-established, walkable area. The main level features approximately 772 sq ft of functional commercial space, including a large open area, private office, and 2-piece bathroom-well suited for professional services, boutique retail, or owner-occupied business use. The upper level includes a spacious 1-bedroom apartment (approx. 620 sq ft) with electric baseboard heating and a dedicated hot water tank. A long-term tenant of approximately four years is currently in place, paying $700/month plus utilities, providing consistent supplementary income. The surrounding area is evolving, with two new apartment complexes currently under construction nearby, which may contribute to additional activity and visibility over time. The property is within close proximity to local shops, services, and amenities and may qualify for city incentive programs through the Heart of the City initiative (buyer to verify). Important note: The building is presently open to the main level of 111 Montreal Road. While being sold separately, the properties may be purchased together (arms-length), or the space can be reconfigured into two independent units by reinstating a dividing wall. (id:28469)
RE/MAX Affiliates Marquis Ltd.
700 Namur Street
Russell, Ontario
Stylish, spacious, and perfectly positioned, this impressive two-storey corner-lot home is tucked into one of the area's most sought-after, family-friendly neighborhoods. Surrounded by lush hedges and a sleek PVC fence, it offers enhanced privacy with standout curb appeal. Inside, discover 5 bedrooms plus a main-floor den/office that can easily be converted to an additional bedroom, and 4 bathrooms, offering generous space for growing families. The open-concept layout is filled with natural light and thoughtful design, featuring a front office, formal dining room, and a striking double-sided fireplace with a warm oak mantel connecting the main living areas. The chef-inspired kitchen is the heart of the home, complete with quartz countertops, a stylish backsplash, a large island, and a walk-in pantry. A bright dining nook with vaulted ceilings and backyard access adds charm and versatility, all set atop elegant engineered hardwood flooring. Upstairs, four spacious bedrooms and two full bathrooms provide comfort and convenience for the whole family. The primary suite is a luxurious escape with a spa-like 5-piece ensuite and walk-in closet. The fully finished basement adds even more living space with a large family room, an extra bedroom, and a full bathroom, ideal for guests, teens, or entertaining. Step outside to your private backyard retreat with a shed and space to unwind. With parks, scenic walking trails, and everyday amenities just moments away, this home blends comfort, privacy, and location in one irresistible package. (id:28469)
Exit Realty Matrix
7370 Jock Trail Road
Ottawa, Ontario
Have you been dreaming of that perfect country road to call home? Welcome to 7370 Jock Trail. Tucked just outside of Richmond, this beautiful 1.97-acre lot offers all the peace and quiet of country living without giving up city convenience. Imagine wide open skies, the sound of birds in the morning, and the space to build your dream home-all just 10 minutes from grocery stores, parks, the library, and the small town charm that Richmond and Munster have to offer. This property already comes complete with a drilled well and culvert, making it ready for your vision and building plans. Opportunities like this don't come up often. Reach out today for more details. (Lot lines in photos and video are approximate. Taxes not yet assessed. Severance is completed) (id:28469)
Innovation Realty Ltd.
1301 - 195 Besserer Street
Ottawa, Ontario
Oversized curved windows wrap the living space, delivering exceptional natural light and breathtaking panoramic views overlooking much of Ottawa, creating a truly distinctive urban living experience. This bright and spacious 1,280 sq. ft. two-bedroom, two-bath condo offers a unique yet highly functional layout with an open-concept living and dining area, a modern kitchen with clean finishes, a spacious primary bedroom, and a versatile second bedroom ideal for a home office or guest room. Located in a professionally managed building with 24-hour concierge, indoor pool, fitness centre, sauna, and party/meeting rooms, just steps to Parliament Hill, the ByWard Market, Rideau Centre, University of Ottawa, and LRT transit, providing exceptional walkability and a convenient downtown lifestyle. Available from April 1st. (id:28469)
Keller Williams Icon Realty

