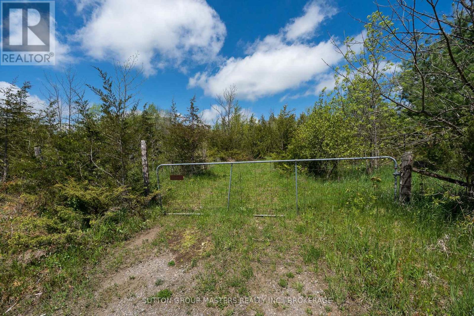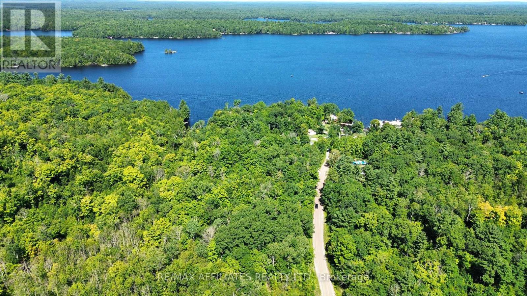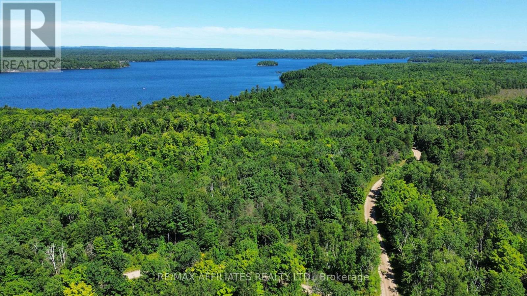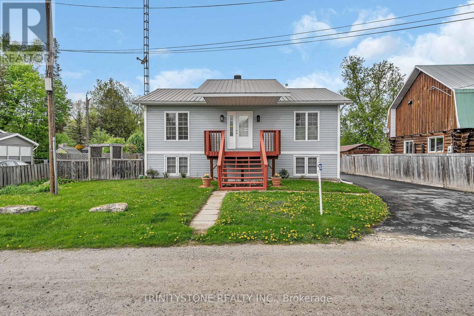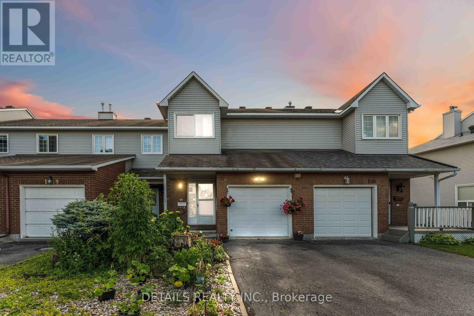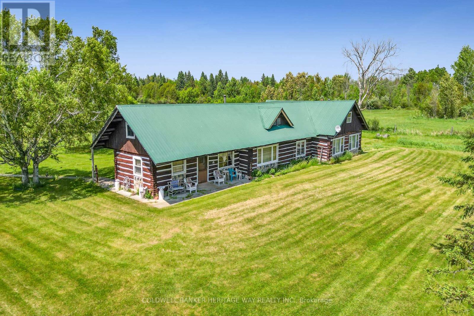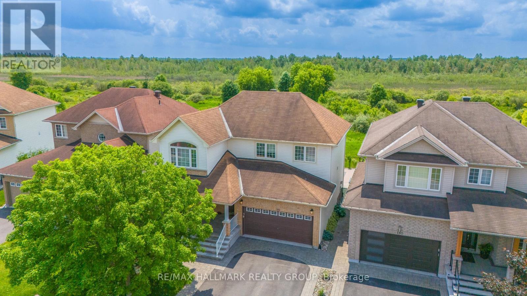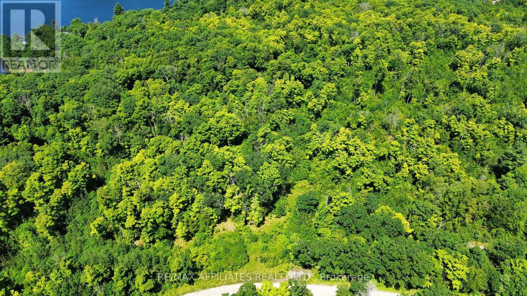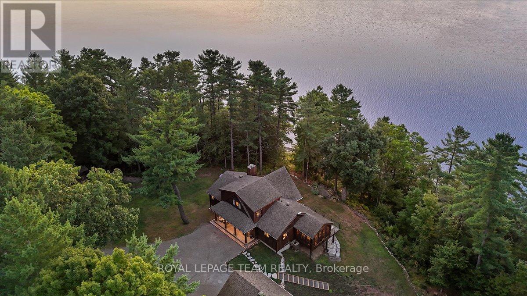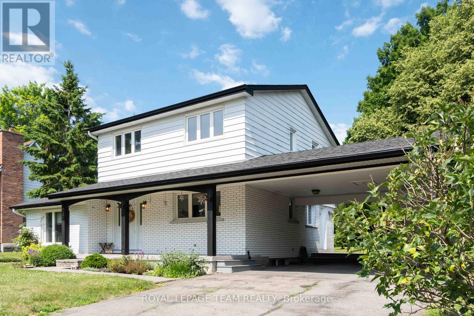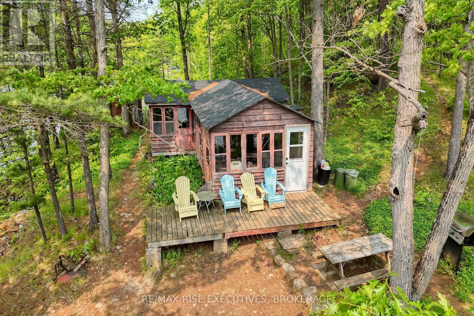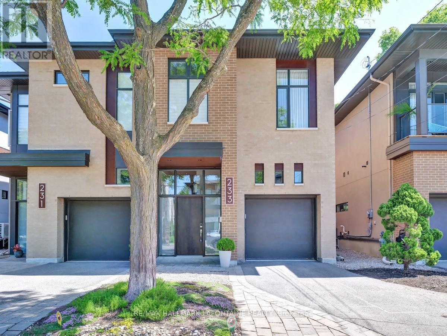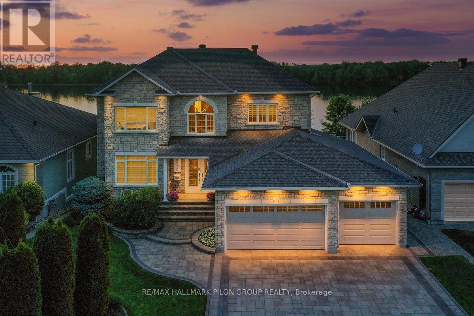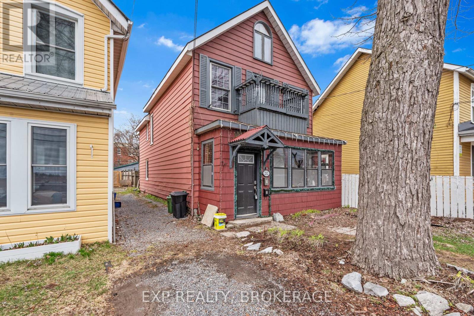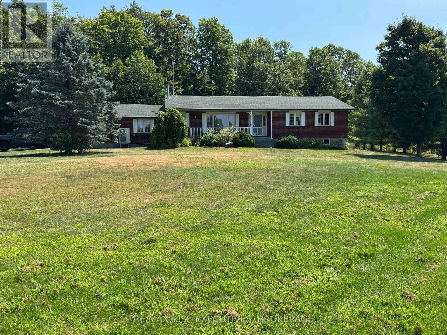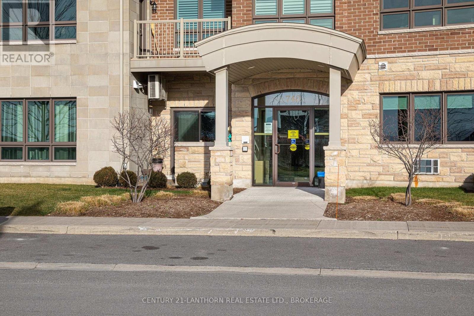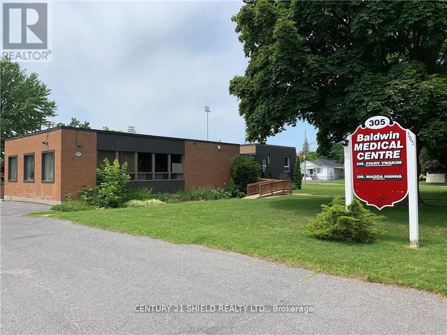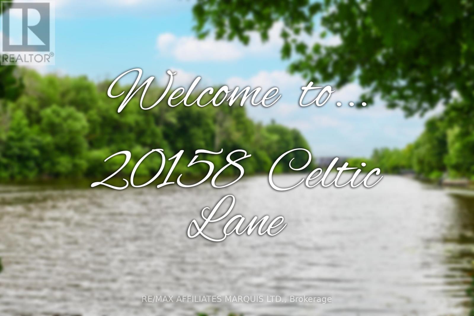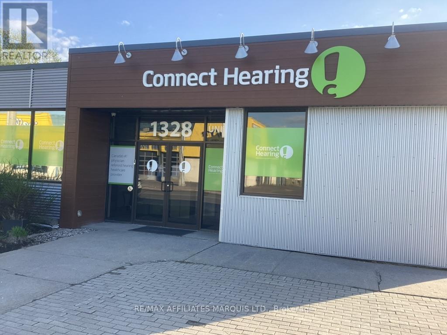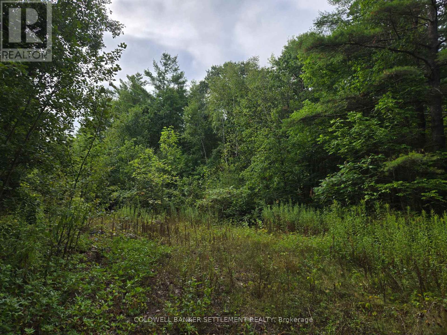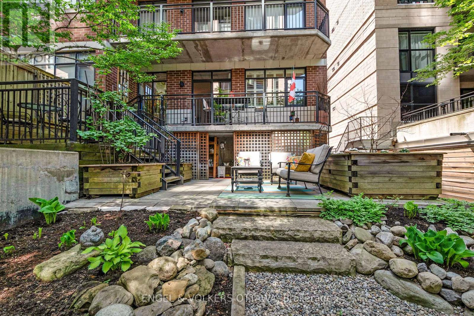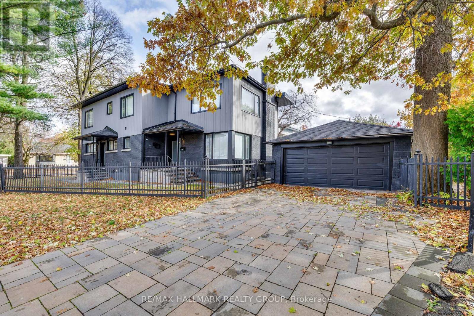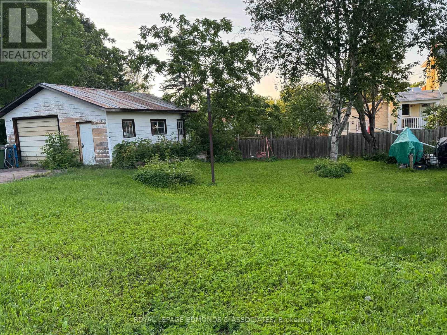00 Mccutcheon Road
Stone Mills, Ontario
Nestled among mature trees on a scenic road, this incredible 3-acre lot provides the perfect setting for your dream home or peaceful retreat. Just 10 minutes from the amenities and services of Napanee, and 30 minutes from Belleville and Kingston, this property offers the ideal blend of tranquility and convenience. The mature trees offer natural privacy, creating a serene space to unwind and connect with nature. Whether you're planning to build a custom home or a quiet getaway, this spacious lot gives you the freedom to design a space that fits your vision. With plenty of room to grow, this property presents endless possibilities to create the home or retreat you've always dreamed of. It's a place to relax, recharge, and truly make your own. Build your future here and escape to your own slice of paradise. (id:28469)
Sutton Group-Masters Realty Inc.
00 Kirk Kove Road
Frontenac, Ontario
Welcome to 00 Kirk Kove Road, this 5 acre lot offers both privacy and convenience. This lot is situated on a township-maintained road, providing easy year-round access. The property features a wide variety of trees, including maple, poplar, spruce, and birch offering privacy and shade. This property is located within minutes to Big Gull Lake with convenient access to launch your boat through Kirk Kove Cottages & Marina (for a fee - buyer to confirm) and explore the beauty of Big Gull Lake. Please do not walk the property without an appointment. (id:28469)
RE/MAX Affiliates Realty Ltd.
000 Kirk Kove Road
Frontenac, Ontario
Opportunity awaits at 000 Kirk Kove Road, a prime location just minutes from one of the most sought-after lakes in the area, Big Gull Lake. You can launch/dock your boat through Kirk Kove Cottages & Marina (for a fee - buyer to confirm), allowing you to explore this beautiful body of water. This 21-acre parcel is a nature lover's dream, abundant with berry bushes and a variety of trees, including birch, maple, and cedar. This lot fronts on two municipally maintained roads, providing ample opportunity. This property is truly one of a kind and won't disappoint. Please do not walk the property without an appointment. (id:28469)
RE/MAX Affiliates Realty Ltd.
118 Bay Street
Drummond/north Elmsley, Ontario
Welcome to Your PRIVATE Waterfront Dream Retreat on Mississippi River! Perfectly situated just off Highway 7 between Carleton Place and Perth, this stunning hi-ranch offers the ultimate blend of comfort, luxury, and year-round lakeside living. Step into an open-concept main level, flooded with natural light, where a well-appointed kitchen with generous counter space flows seamlessly into the bright living and dining areas perfect for entertaining or cozy family evenings. Your spacious primary suite is a true sanctuary, featuring a walk-in closet and spa-inspired ensuite with a jetted tub and sleek glass shower, your personal retreat at the end of the day. The fully finished lower level offers incredible versatility with two additional bedrooms, a full 3-piece bath, and a sprawling recreation space ideal for a home theatre, office, or family room. Outside, enjoy your own PRIVATE deeded water access with dock (10 ft wide x 118 ft deep)perfect for boating, paddleboarding, or soaking in breathtaking sunsets. The fully fenced backyard oasis with a large deck is made for summer BBQs, entertaining, or quiet relaxation. This home is not just move-in ready, its meticulously maintained and upgraded for peace of mind: New basement flooring (2025), New upgraded light switches (2025), Outdoor auto on/off lights (2025), New Generac (2023), New furnace (2024, owned), Windows (2017), Septic pumped (2024), Metal roof (2006, original), Owned hot water tank (tested 2023), A/C approx. 4 years old (2021). This is more than just a home its a lifestyle. Whether you're entertaining, unwinding, or embracing every season on the water, this property delivers it all. Welcome home to lakeside living at its finest! (id:28469)
Trinitystone Realty Inc.
1537 Briarfield Crescent
Ottawa, Ontario
A Rare Gem in Fallingbrook North, Orleans! Tucked away on a quiet crescent in a sought-after family-friendly neighbourhood, this beautifully maintained freehold townhome backs onto lush greenspace with no rear neighbours, offering peace, privacy & direct access to a scenic walking path. Enjoy the outdoors right from your backyard, w pathways that lead to parks, elementary & high schools, Princess Louise Falls, & the Ray Friel Recreation Complex (arena, pool, soccer fields, fitness centre). You're also within walking distance to FreshCo & Giant Tiger, making daily errands and recreation convenient and accessible. Just a short drive away, enjoy the sandy beaches of Petrie Island, shopping at Place d'Orléans Mall, a seasonal outdoor farmers market, & other major amenities. Commuters will appreciate the easy 5-minute drive to the OC Transpo train station & Highway 174, offering quick access to downtown Ottawa. One of the larger models on the street, w 3 parking spots (1 garage, 2 surface), this 3 BR, 2.5 bath home offers generous space & thoughtful upgrades throughout: stove (2025), fridge (2024), dishwasher (2023), AC (2022), kids windows (2023), other windows (~2010/15), roof (~2015), carpet free main level, new kitchen flooring, freshly painted main level & modern ceiling lights on main floor. The bright & inviting living area features a wood-burning fireplace (no WETT certificate - as is). Upstairs, the spacious primary bedroom boasts a private ensuite, walk-in closet & a bonus sitting area or home office. The finished basement adds a flexible space for a rec room, gym, or additional work-from-home area. Cold room in basement. 3min walk to bus stop. Google Nest (heat/AC). Smart Alarm (wifi cell conection). This is a turnkey opportunity in a safe & quiet neighbourhood, ideal for first-time buyers, families or anyone looking for a perfect blend of nature, comfort, & convenience. View link for additional pictures, 3-D tour & video. Lets make this your next home! (id:28469)
Details Realty Inc.
956 Kidd Road
Beckwith, Ontario
Authentic rustic log farmhouse on 200 Scenic Acres. A rare legacy property that steps back in time and embrace the timeless charm of this authentic log farmhouse, nestled on a breathtaking 200-acres that offers the perfect balance of pastoral tranquility and practical functionality. Ideal for those seeking a self-sufficient lifestyle, equestrian pursuits, or a recreational retreat, this one-of-a-kind property is a true rural gem. The original log home exudes rustic warmth and character, featuring exposed beams, some hardwood floors, a wood-burning fireplace, and handcrafted details throughout. With 2+ bedrooms, 1 full baths, and generous living space, the home offers both charm and a lodge style atmosphere. A country kitchen, cozy living room, and front and back porch provide the perfect spaces to relax or entertain while taking in panoramic views of rolling fields and wooded ridgelines. Outside, the opportunities are endless. The 200 acres include a mix of fenced pasture, hayfields, mature forest, and an abundance of wildlife. Whether you're interested in farming, livestock, hunting, or simply escaping the city, this property has it all. Multiple outbuildings enhance the property's utility and value, including a large Quonset building (120ft x 40ft) great for equipment or hay storage, multiple classic log barns with electricity, chicken coop, tool sheds, and much more. The land supports a wide variety of uses and includes trails and hunting stands and there would be potential for conservation, agritourism, or future horse farm. Located in a peaceful, private setting yet still within reasonable distance of local towns, services, and major highways, this property offers the perfect blend of seclusion and accessibility. Don't miss this opportunity to own a legacy acreage with unmatched natural beauty and endless possibilities. Schedule your private showing today. (id:28469)
Coldwell Banker Heritage Way Realty Inc.
182 Felicity Crescent
Ottawa, Ontario
Discover this stunning 4+1 bedroom home with a spectacular backyard retreat, nestled on a quiet street in sought-after Bradley Estates. Backing onto tranquil NCC greenspace and the scenic Prescott-Russell Trail, this home offers unparalleled access to nature trails and is just steps away from several parks and a splashpad. A charming front verandah welcomes you into the open-concept living and dining room, boasting elegant wainscotting. Beautiful kitchen features granite counters, stainless steel appliances, a corner pantry, and an island with breakfast bar. The inviting eating area is framed by soaring ceilings and dramatic bay windows that extend to the second level, flooding the space with natural light. Desirable main floor family room anchored by a cozy gas fireplace and custom built-in shelving. Upstairs, the spacious hallway is open to below and leads to a generous primary suite with double closets and 5-piece ensuite including a soaker tub and separate shower. The second level is complete with three additional bedrooms, a full 4-piece main bathroom and laundry for your convenience. The carefully thought-out finished basement offers an abundance of well allocated storage spaces, a large recreation room with plenty of space for a home office or gym area, plus a fifth bedroom and additional full bath ideal for hosting guests. Step outside to the sun-filled, south-facing backyard oasis, beautifully landscaped with composite deck, interlock patio, and inground pool all set against the serene backdrop of protected greenspace. Embrace a lifestyle where nature, community, and modern comfort converge this exceptional Bradley Estates home offers more than just a residence; it invites you to live your best life. (id:28469)
RE/MAX Hallmark Realty Group
00 Steiger Road
Frontenac, Ontario
Paradise awaits! Welcome to 00 Steiger Road, a magnificent 15-acre building lot with endless possibilities. This property offers access to Big Gull Lake, one of the region's most sought-after lakes, stretching approximately 12 miles in length. Big Gull Lake is an angler's dream, with northern pike, walleye, large mouth bass, small mouth bass, and perch. Kirk Kove Cottages & Marina provides access to launch/dock your boat (for a fee - buyer to confirm). It's also a birdwatcher's sanctuary, with frequent sightings of hawks and ospreys in the area. With this property's stunning natural beauty and varying topography, this lot is the ideal location to build your dream home. Conveniently situated on a municipally maintained road, you'll enjoy easy access year-round. Please do not walk the property without an appointment. (id:28469)
RE/MAX Affiliates Realty Ltd.
884 Anderson Road N
Frontenac, Ontario
Welcome to "Brooks Beach" on beautiful Crow Lake. From sunrise to sunset, this unique property glows both inside and out. Flooded with natural light, incredible custom crafted designs and breathtaking views, this resort-like, executive lake house is where luxury meets comfort and privacy. Picture being nestled in a custom timber frame home on a high and dry 27 acres boasting 998ft of dream-like waterfront featuring your very own large private natural sand beach. Near the upper level of the watershed, Crow Lake is one of Ontarios highest quality lakes that also offers access to expansive Bobs Lake for even more world-class outdoor recreation. This amazing property has its own boat launch as well as a picturesque waterfall cascading down into a meandering creek running the entire length down one side of the property. And with over 500 acres of almost completely unoccupied, completely serene Crown land across from you, this lake and this incredible lake home offer a once in a lifetime opportunity in the heart of Canadas Frontenacs. (id:28469)
Royal LePage Team Realty
207 Curry Street
North Grenville, Ontario
PRICED TO SELL Tranquil Living in a Prime Location. Wonderful investment opportunity.. This rare gem combines the peace of country life with the perks of town living tucked away in one of Kemptville's most sought-after spots. Meticulously landscaped surroundings with gorgeous gardens offer year-round beauty, with private views of Curry Park and the peaceful Kemptville Creek with a convenient Boat Launch at the end of the street . Located on a quiet street within walking distance to the charm of downtown Kemptville and just minutes from box stores and daily essentials. Three spacious comfortable bedrooms include a bright primary suite featuring a relaxing jacuzzi tub makes it your personal spa retreat. Inviting Sunken Living Room with French doors and a cozy gas fireplace anchors this stylish space, perfect for both entertaining and unwinding. Modern Kitchen Touches with high-end appliances (with a brand new dishwasher) blend function and style, ideal for home chefs. Every detail designed for easy living including accessible recycling, smooth layout, and efficient household flow. Thoughtful built-ins and generous closets make organizing a breeze with plenty of room to keep everything neat and tidy. Warm, welcoming, and move-in ready, this home is as practical as it is picturesque. Estimated Utility costs for 2024 are Enbridge-$1250, Hydro-$1074 and Water-$1034.(Flat Rate) Opportunities like this don't last so schedule your showing today and turn this property into your next success story! (id:28469)
Royal LePage Team Realty
252 Dean Island Road
Rideau Lakes, Ontario
Whitefish Lake Morton Bay! Why have a small piece when you can have it all (6+/- acres). this 2-bedroom off grid cabin with mainland parking is nestled in the oaks and pines on floods island in beautiful Morton Bay. Whitefish Lake is part of the rideau waterway which is both a Canadian heritage river and UNESCO world heritage site. Rock Dunder; a well known and visited lookout destination is across the bay. The island is a 2-minute boat ride from mainland parking. Close enough to swim across...once there you will begin to feel a sense of calm and tranquility. Sitting on the deck admiring the views and reflecting on life is great for your overall well being. Morton bay is a destination for many boaters with its breathtaking views. Touring the Rideau system with its unique lock system to Kingston or Ottawa must be on everyone's bucket list. Jones Falls locks and horseshoe damn are just around the corner by boat or car and are referred to by many as the most beautiful place to have a picnic and enjoy the day. Fishing on Whitefish Lake is exceptional with an abundance of northern pike, small and largemouth bass and many pan fish species to make your day on the water an enjoyable and memorable one. Make this your happy place. There is a separate cabin(studio)on the ridge a short walk from the main cabin that offers additional quiet space or storage. Want to go for dinner by boat then take a short tour and enjoy a lovely meal at the hotel Kenney or Opinicon restaurants on the water. You are in the heart of it all here, where the best of both worlds exists. This is a property where you can explore and develop a plan for future generations. (id:28469)
RE/MAX Rise Executives
233 Carleton Avenue N
Ottawa, Ontario
Located in the vibrant Champlain Park, this 4 bedroom, 3.5 bath semi is the epitome of modern open concept living. Flooded with natural light, the foyer leads you to the combined living/dining areas. Stylish oak hardwood throughout main & 2nd floors. Many great features including high ceilings, chic fireplace, built-in storage and pot lighting. Fabulous gourmet kitchen with big island/breakfast bar; ceiling-height sleek cabinetry, quartz countertops & SS appliances. Contemporary open riser staircase leads to the 2nd level w/luxurious primary bedroom w/walk-in closet & 5 pc deluxe ensuite with double sinks, granite counters, walk-in shower & soaker tub. Three additional bedrooms on this level, convenient laundry room & 4 pc bath. The fully-finished lower level offers the perfect setting for family gatherings & entertainment. Outstanding private, landscaped back yard w/BBQ. Check out the swank garage with EV charger. One year lease preferred. Beautiful! (id:28469)
RE/MAX Hallmark Lafontaine Realty
6373 Radisson Way
Ottawa, Ontario
Tucked away on a cul-de-sac & backing directly onto a wide stretch of the Ottawa River, this remarkable residence offers the perfect blend of luxury, convenience & serenity. Professionally landscaped & thoughtfully renovated, the property delivers a true waterfront experience while still offering suburban comfort. Whether you're sipping coffee on the balcony, watching the morning light dance across the water, or gazing at the forested shoreline on the opposite bank, every day here feels like a retreat. All 3 levels feature soaring 9-ft ceilings. From the white oak hardwood floors & marble fireplace to the custom Laurysen kitchen & spa-inspired primary ensuite, every detail has been carefully considered. High-end JennAir & LG appliances, full elevator, electric blinds, whole-home Generac generator & irrigation system drawing from the river add both luxury & function. The main living area is anchored by a striking family room w/wall of windows framing the river. The adjacent chefs kitchen impresses w/sleek cabinetry, walk-in pantry, pendant lighting & premium appliances. The primary suite is a true sanctuary w/vaulted ceiling & sweeping water views. The ensuite rivals any spa, w/walk-in marble shower, soaker tub, double vanities & heated floors. 2 additional bedrooms each include their own ensuites. The walk-out basement is filled w/natural light. Ideal for a grandparent suite, guest retreat, or income potential, this level features a spacious bedroom w/3pc porcelain ensuite, full bar area, & direct outdoor access. The yard is both low maintenance & lush, designed in alignment w/Rideau Conservation Authority guidelines. With 60ft of deeded waterfront + ownership of an additional 100ft extending into the river itself, the lot offers a rare combination of shoreline & submerged property w/lifetime permit in place. This extraordinary property is a rare offering in Ottawa's east end. Detailed list of recent updates available upon request. Some photos virtually staged. (id:28469)
RE/MAX Hallmark Pilon Group Realty
2300 County Road 32
Leeds And The Thousand Islands, Ontario
Million-Dollar Views, Endless Potential 22.5 Acres on South Lake. An extraordinary opportunity awaits with this sprawling waterfront estate, offering over 800 feet of west-facing shoreline on beautiful South Lake. Just 10 minutes from Gananoque, this unique property delivers unbeatable privacy, breathtaking sunsets, and the chance to create your dream retreat. The house features over 6000 sq ft of living space with 7 bedrooms, 6 bathrooms, private master suite, beautiful office and grand living room. Tucked away among a diverse landscape of hardwoods, softwoods, granite outcrops, and abundant wildlife, the setting is nothing short of magical. Follow the well-maintained stairs down to a charming rustic separately deeded cabin right at the waters edge - perfect for peaceful getaways or summer afternoons by the lake. Recent updates to the home include: new septic system, new furnace, new a/c, water softener, washer/dryer, gas stove, new blinds throughout, new flooring in all bedrooms and freshly painted inside and out. This is more than just a property, its a lifestyle, a sanctuary, and a once-in-a-generation chance to own a true piece of Canadian landscape. (id:28469)
RE/MAX Rise Executives
212 Rideau Street
Kingston, Ontario
Welcome to 212 Rideau Street, a fantastic duplex in the heart of downtown Kingston! This versatile property features a spacious 4-bedroom, 1.5-bathroom unit at the front of the home and a separate 1-bedroom, 1-bathroom unit at the back, perfect for investors or those looking to offset their mortgage with rental income. Alternatively, the home could easily function as a single-family residence with an in-law suite or an income-generating apartment. Located just steps from Kingston's vibrant downtown core, this property offers easy access to restaurants, entertainment, and all essential amenities. Outdoor enthusiasts will love being next to the K&P Trail, which runs along the scenic Cataraqui River. Don't miss this incredible opportunity to own a prime investment property in a highly desirable location. Vendor financing (VTB) is available (id:28469)
Exp Realty
485 County Road 2
Gananoque, Ontario
Spectacular 5 bedroom country home located just outside of Gananoque and the 1000 Islands. This home is perfectly set up for an in-law suite or apartment on lower level. Consisting of 2large bedrooms, open concept kitchen with island , spacious family and dining area, propane fireplace and has a separate entrance. The main level consists of 3 more bedrooms, ensuite bathroom, another 4 piece bathroom, office, and a gorgeous open concept kitchen with an island bar. Patio doors leading out to a private back yard, huge deck, built in BBQ unit and privacy from neighbors. Only minutes from HWY 401 or town amenities and a short commute to Kingston or Brockville. (id:28469)
RE/MAX Rise Executives
307 - 740 Augusta Drive
Kingston, Ontario
Welcome to Augusta Glen! Discover the charm of Unit 307, a beautiful third-floor condo featuring 1 bedroom, 1 bathroom, and a versatile den. This open-concept layout offers a thoughtfully designed kitchen with an island and a spacious walk-in pantry. The bright living area extends to a private outdoor sitting space, perfect for relaxation. Enjoy abundant natural light through oversized west-facing windows, which have been treated for comfort and offer scenic views of the landscaped grounds. Additional features include in-unit laundry with storage, a dishwasher in the kitchen, and a den with a closet ideal as a second bedroom or home office. Building amenities include secure access, a fitness center, and a party room. Conveniently located within walking distance to shopping, parks, and Kingston Transit, this unit provides easy access to everything you need. Schedule your viewing today! Photos have been virtually staged (id:28469)
Century 21-Lanthorn Real Estate Ltd.
305 Baldwin Avenue
Cornwall, Ontario
This affordable unit is the perfect commercial office space for someone starting up or branching out on their own. Featuring a choice of 3 good sized room and a waiting area, this location is ideal for entrepreneurs and professionals looking for an office to service clients. Gas is included. Electrical costs are shared with the other tenants. Plenty of parking. All three rooms (basement units) are available for $1000 or 1 single room for $600. (id:28469)
Century 21 Shield Realty Ltd.
20158 Celtic Lane
South Glengarry, Ontario
Welcome to this hidden gem situated on the Raisin River in Lancaster....5 acres of a perfect getaway! This home is only 13 years old and features 3 bedrooms, 2 baths, open concept living-dining-kitchen. on a slab. There is a screened in porch overlooking the river, and an above ground pool. Out door sheds for toys and storage. Fish, Kayak, Water Board and boat right from your back door..... This property has a 5-10 minute river ride to access Lake St Francis via the Raisin River Bridge.Very unique must be seen! (id:28469)
RE/MAX Affiliates Marquis Ltd.
0 Second Depot Lake Road
Central Frontenac, Ontario
2.3 Acre lot close to Depot lakes recreational area. Great opportunity to build your dream home in the heart of the Frontenacs or use as a home base to explore all the area has to offer. Lot abounds hundreds of acres owned by Ministry of Lands and Forests. Township maintained road. Hydro runs by the back of the lot (id:28469)
Coldwell Banker Settlement Realty
203 - 375 Lisgar Street
Ottawa, Ontario
This stylish 2-bed condo in Centretown blends smart design, quality finishes, and a rare 1200 sq/ft private ground-floor terrace, your own outdoor escape in the heart of the city. Freshly painted in April 2025 and featuring brand-new appliances (March 2025), the open layout includes high ceilings, hardwood floors, a breakfast bar, and an electric fireplace. The bright primary bedroom offers generous storage, while the second bedroom includes a built-in Murphy bed, perfect for guests or a home office. The terrace is beautifully finished and low maintenance. Includes in- unit laundry, underground parking, a storage locker, and plenty of in-suite storage. All in a quiet, well-managed building just steps from Bank St, Elgin, shops, restaurants, and transit. (id:28469)
Engel & Volkers Ottawa
900 Wingate Drive
Ottawa, Ontario
Exceptional 8 bedroom, 4 bathroom single-family home, thoughtfully designed for modern living. A beautifully finished in-law suite adds incredible versatility, making it ideal for multi generational living or rental income. Step inside and you're welcome by a bright foyer that leads into the open concept main floor featuring gleaming hardwood floors throughout both the main and second levels. At the heart of the home is the chef's kitchen, showcasing high-end stainless steel appliances, ample cabinetry, marble/quartz countertops, and a generous island with a breakfast seating. The kitchen seamlessly flows into the dining room and formal living room, creating the perfect space for gatherings. A main floor bedroom provides flexibility as a guest room or home office. Up the hardwood staircase, you'll find a serene primary suite, corner windows, walk-in closet, and a luxurious ensuite, with porcelain tiles, and a glass enclosed shower. This level also offers a convenient laundry space, 3 additional bedrooms, and a 4 piece bathroom. The lower level's in-law suite is a stand out feature, offering a full a full kitchen with granite counters, stainless steel appliances, a bright living room, 3 bedrooms, a 3pc bath, and private laundry. Set on an expansive, fully fenced, and professionally landscaped corner lot in the peaceful Elmvale Acres neighborhood, this property boasts elegant stonework, mature perennials, and a charming gazebo. Enjoy proximity to shopping, recreational facilities, beautiful parks, public library, top-rated schools, the Ottawa General Hospital, and CHEO. (photos taken before tenants moved in). The house was built in 1956 but renovations done in 2017-2023. (id:28469)
RE/MAX Hallmark Realty Group
187 Hunter Street
Pembroke, Ontario
Vacant building lot available in east end Pembroke! An excellent opportunity to invest in Pembroke's desirable east end, this residential lot is zoned R-2 offering great potential for multi-residential development. The property features a driveway already in place and an existing garage on site, ideal for storage during construction or future use and is situated in a mature neighbourhood close to schools, shopping, and other amenities. Whether you're an investor / developer planning to build a custom duplex or income-generating property, or you wish to build your own home, this lot offers flexibility and strong potential. Please allow 24 hours irrevocable on all offers. (id:28469)
Royal LePage Edmonds & Associates

