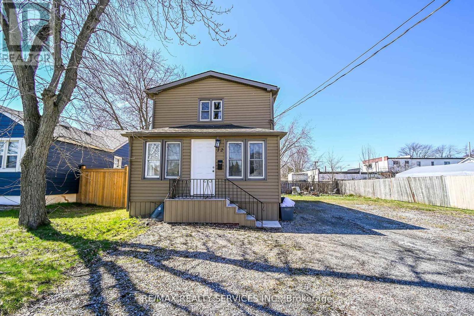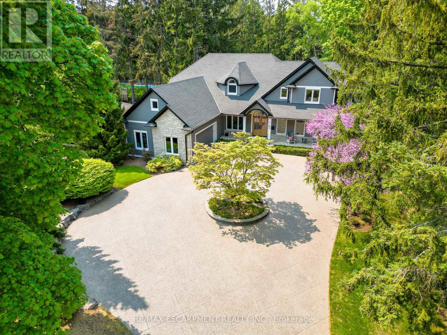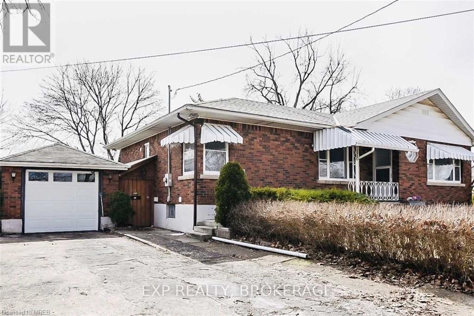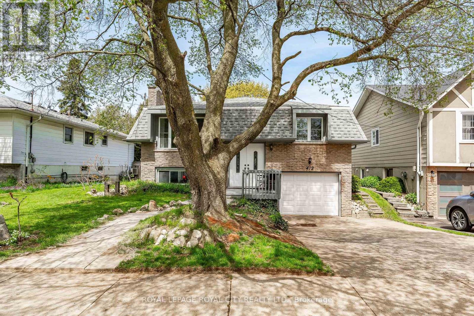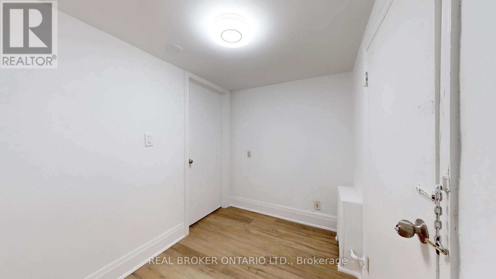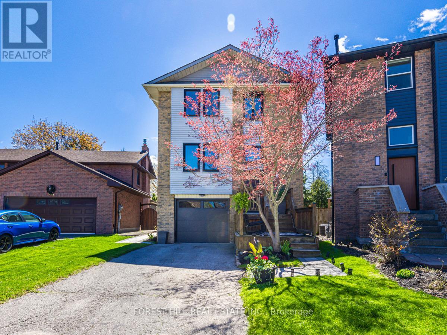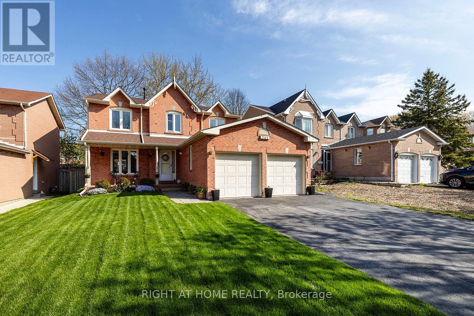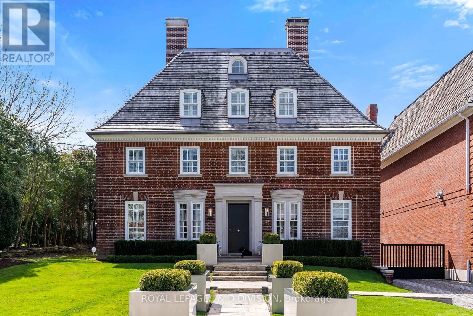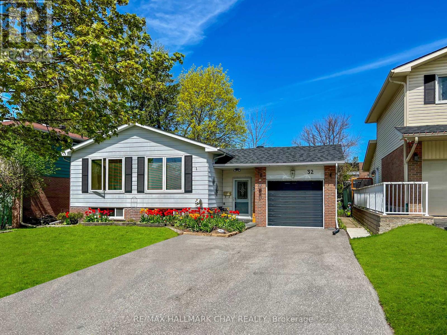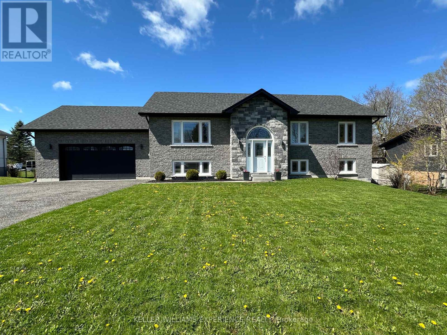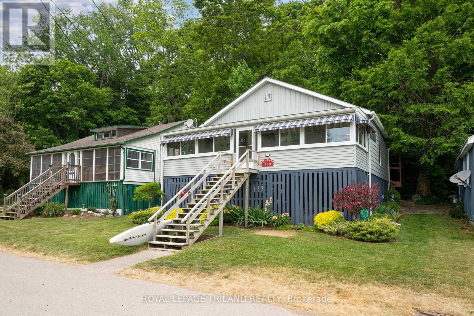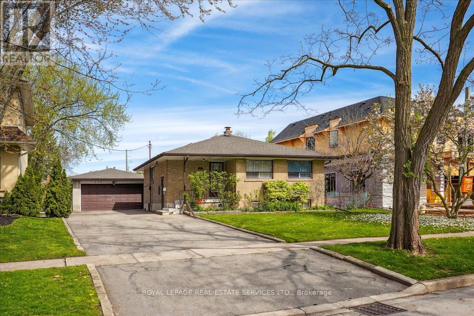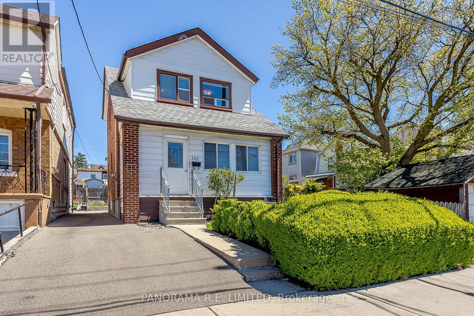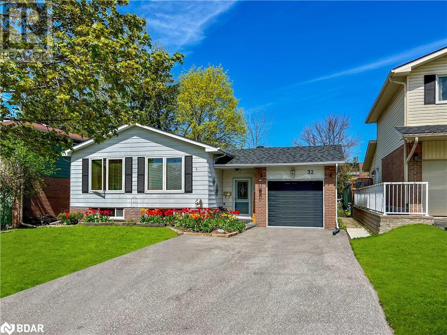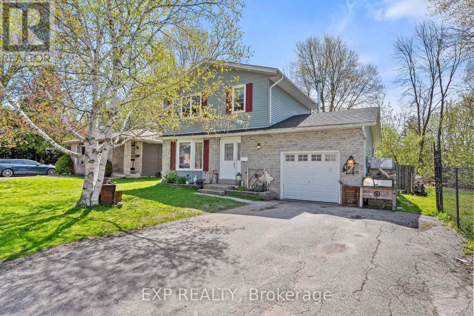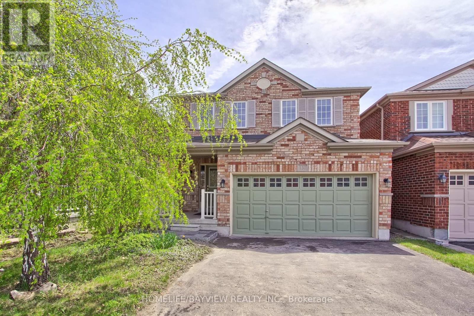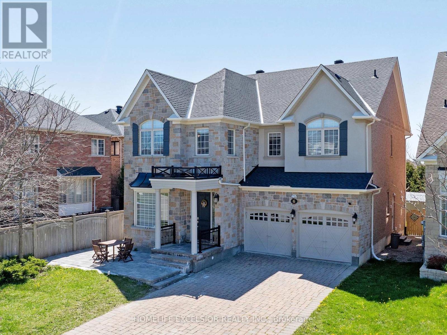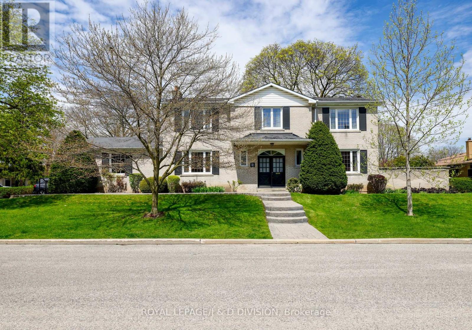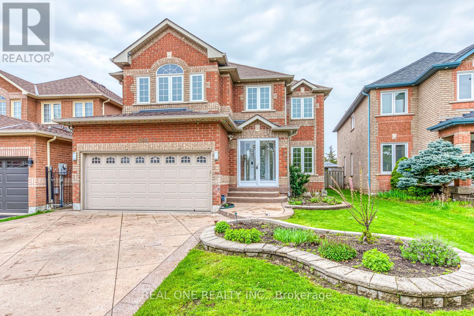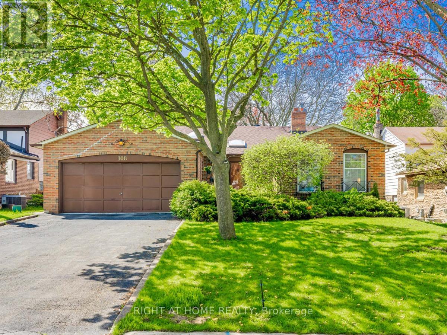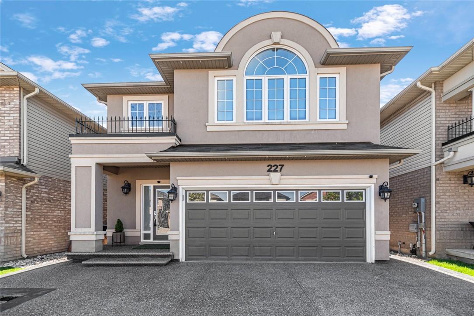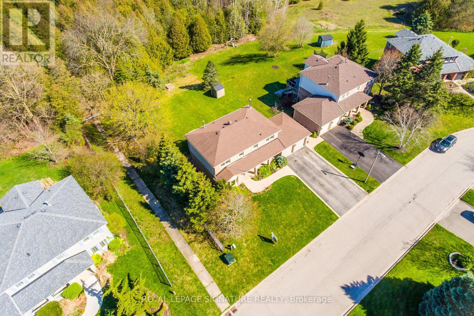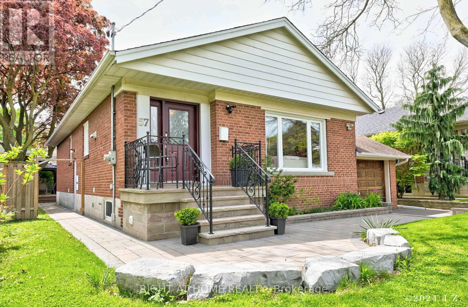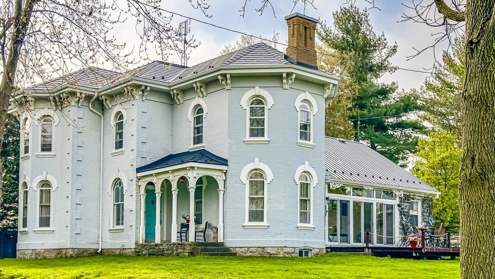12 Afton Avenue
Welland, Ontario
Perfect Starter/Investor Delight: Elegance Meets Convenience. From Flooring To A Chef's Dream Kitchen - This Home Has It All. The House Is Perfect For Families Who Want A Place That's Both Fancy And Cozy At The Same Time. Completely updated in and out with a look and feel of ""brand new"". Improvements include 2 contemporary kitchens, 2.5 baths, windows, high efficient furnace, New Hot Water Tank, shingles, wiring and electrical panel, plumbing, siding, flooring. Main floor laundry. Main floor offers huge living room along with Formal Dinning room. Chefs delight kitchen with breakfast area.. Uppers level comes with 2 spacious bedrooms with laminate flooring. Separate entrance to basement || Basement with a bedroom, recreation room and 3 piece bath|| Laundry hook-up. The list of updates flow throughout this affordable home. . Enjoy cycling or family walks along the Canal on the recreational pathway, a skate park for the kids, municipal outdoor tennis club and summer concerts on the Canal. Easily connect to Niagara Falls, Port Colborne, Fort Erie and US border. Don't Let This Dream Home Slip Away - Schedule Your Viewing Today Before It's Too Late. **** EXTRAS **** Located near French, English Schools, Hospital, Parks, Transit lines, school bus lines. Abundance of shopping, small businesses, pharmacies, plazas. Quick access to Downtown and Hwy 406, Welland Wellness Centre and the beautiful Canal. (id:27910)
RE/MAX Realty Services Inc.
4169 Lakeshore Road
Burlington, Ontario
HALF ACRE ON LAKESHORE BOASTING NEARLY 7000sqft OF EXQUISITELY FINISHED LIVING SPACE! Stunning*smart*home, in coveted Shoreacres, offers 5beds w/main flr primary retreat w/walk out&5baths. Prof landscaped property features elegant exterior lighting, circular driveway&Maibec siding&shingles('22). 2storey foyer leads into open concept living areas w/foliage views out huge windows across back of the home. Maple hardwood flooring thruout w/rich walnut tones. Living rm boasts 18ft vaulted ceiling&gas fireplace w/book-matched quartzite. Garden doors lead to private patio. Generous Dining rm for hosting dinner parties gleams w/natural light. Chef's dream kitchen features top-of-the-line Miele appliances w/column fridge&freezer, double wall oven speed&steam, built-in coffee maker, warming drawer, 36gas range w/6 burners&oven, island built-in beverage fridge&built-in Subzero refrigerated drawers, shaker-style cabinetry w/stained walnut canopies&Quartz Caesarstone. Island is an impressive 105x48! The great rm w/18ft cathedral ceiling&striking cast stone 2storey fireplace. The main floor primary retreat offers bedrm w/private patio, 2 w/i closets&ens w/freestanding soaker tub, oversized glass w/i shower&dbl sink vanity. Main level continues w/discreet office, laundry rm&powder rm. The 2nd level offers 3bdrms, one w/ens&the others share a bathroom. Enjoy the basement featuring fully equipped entertainment/bar area & home theatre w/top-of-the-line Bowers&Wilkins speakers, also thru out the home. The rec rm, exercise rm&2 games areas provide plenty of space for fun. This level includes 5th bed, full bath, storage&cold rm. Smart home-control&program all interior/exterior lights, blinds, sound, thermostat, security cameras&video doorbell, all from your phone! The backyard is a true oasis, featuring saltwater pool w/waterfall&relaxing spa. The deck&patio are an entertainer's dream, reminiscent of Muskoka retreat w/BONUS sports court&backing onto Glen Afton park, no rear neighbours! **** EXTRAS **** Located in the Tuck School District. (id:27910)
Real Broker Ontario Ltd.
RE/MAX Escarpment Realty Inc.
32 Lancaster Avenue Unit# Uf
St. Catharines, Ontario
Available for lease- Don't Miss Your Chance make this Stunning Detached Brick Bungalow On An 80 Ft Wide Lot, In Highly Sought After St. Catharines, your new home. With Fully Updated Top-To-Bottom, 3 BR 2 Wash on Main Floor and Separate Laundry. You Can't Afford To Miss This Opportunity. Prime Location Just Off QEW, Close To Shopping, Mins To Brook University, Malls And Much More. One BR Lower Floor also available for lease. Book Your Tour Now !! (id:27910)
Exp Realty Of Canada Inc
412 Woodlawn Road E
Guelph, Ontario
Welcome to your new oasis in the heart of Guelphs coveted and well-connected Victoria North community. This spacious, comfortable family home has been meticulously maintained and boasts a blend of modern comfort and timeless charm with the added convenience of in-law suite capability with a separate basement walk-up entrance. As you step inside, youll immediately appreciate the relaxing flow and thoughtful design that defines every inch of this home. The main level invites you to unwind in a bright and airy living room with an oversized custom front window overlooking the Guelph Country Club golf course. The large kitchen with stainless steel appliances is adjacent to the formal dining room providing you with the perfect space to entertain guests or host memorable family gatherings. Relaxation awaits in the primary bedroom, a serene sanctuary bathed in natural light. Two additional bedrooms on the main level offer versatility for growing families or home offices. Venture downstairs to discover a lower level that's primed for entertainment and relaxation. A spacious family room with a cozy fireplace sets the stage for movie nights or evenings in, while an additional bedroom and bathroom provide flexibility for guests or extended family. The separate basement entrance adds convenience and privacy for all. Outside, the expansive private fully fenced rear yard beckons with endless possibilities for outdoor enjoyment and is ready to be made your own with a $10,000 landscaping credit upon close. Updates including a new owned hot water heater (2022), windows throughout (2022), back door (2022), 3-rack Bosch dishwasher (2023), as well as eco-friendly features like an Ecobee smart thermostat. Situated a short walk from Riverside Park and available for move in before the Canada Day long weekend to enjoy fireworks from your new front porch. Dont miss this stunning raised bungalow in the catchment area for Edward Johnson PS, one of Guelphs top-rated elementary schools. (id:27910)
Royal LePage Royal City Realty Ltd.
Bsmt - 451 Donlands Avenue
Toronto, Ontario
Discover comfort and convenience in this charming basement apartment. Featuring 2 rooms, including 1 bedroom and a living area, along with ensuite laundry. Enjoy the modern kitchen, finished walk-out, and serene neighborhood. Perfect for cozy living.The tenants will be paying for water and heat separately on a percentage split. The basement will cover 30%. **** EXTRAS **** Chic and convenient living awaits in this newly renovated 1-bedroom plus den apartment, boasting brand new appliances including a washer/dryer, fridge, and stove. Situated mere seconds from the DVP, you'll have easy access to the Don Valley (id:27910)
Real Broker Ontario Ltd.
47 Longfellow Court
Whitby, Ontario
Welcome to your warm and inviting two-story dream home. Nestled on a serene cul-de-sac and backing onto a peaceful ravine lot, this detached 1470 sqft family home features 4 bedrooms, 3 bathrooms, a finished basement, and a private driveway. Inside, the bright and sunny layout embraces you with a gourmet kitchen featuring quartz countertops and a large island, the perfect setting for memorable family meals and gatherings. The cozy living room, with its high ceilings and fireplace, opens to a covered deck, inviting you to relax in the tranquil backyard oasis. Upstairs, the spacious bedrooms provide comfort for family and guests alike, while the principal suite boasts an ensuite bathroom, a large window, and ample closet space. The finished basement, with access to the garage and a full laundry area, offers versatile living space for movie nights, a home gym, or a kids' play area. Situated in a desirable school district, including the prestigious Trafalgar Castle School, and near parks, trails, and playgrounds, this neighbourhood is perfect for leisurely strolls and outdoor activities. Recent energy-efficient upgrades, like Magic Windows and hardwood flooring, ensure your home will remain comfortable and sustainable for years to come. Don't miss out on the perfect blend of comfort, convenience, and style. ** This is a linked property.** **** EXTRAS **** Energy-efficient Magic TM Windows (2024 transferable warranty), front door, garage door, deck, hardscaping patio & walkway, water softener, kitchen sink reverse osmosis system (2023), roof, pot lights, hardwood flooring (2022). (id:27910)
Forest Hill Real Estate Inc.
765 Barnes Crescent
Oshawa, Ontario
Built in 1989, This Beautifully Kept All Brick Family Home is Located in the Gorgeous and Mature Neighbourhood of Northglen on the N/E Whitby Border; Sought After For Proximity to Schools, Shopping, Highways and More! Features Include Gorgeous Luxury Vinyl Tile Floor Throughout Main, Super Family Sized Kitchen, Complimented by Loads of Storage and Counter Space With Convenient Walk Out to a Stunning Treed and Fully Fenced Rear Yard with Multiple Decks for Those Family BBQ's You'll Want to Host! Back Inside, Main Floor Family Room Boasts Romantic Wood Burning Fireplace, Light Bright Separate Dining / Living Rooms, (French Door) Main Floor Mud Room with Laundry With Interior Access to the Double Garage and Walks Out to Side Yard and Garden Shed! Rounded Staircase Takes You to the Private Area, Primary Suite Includes Walk In Closet and Four Piece Ensuite Bath, Three Additional Bedrooms are Generous and Bright! The Whole Family Will Enjoy Kicking Back in the Finished Lower Level With Wet Bar, Games Area, Movie Area and Relaxing Spa. Approximately Ten Minute Drive to Highways 401 and 407 and Beyond! **** EXTRAS **** Fully Fenced, Rear Decks, Landscaped, Tiled Front Verandah, Double Attached Garage has Two Separate Doors & Interior Access (id:27910)
Right At Home Realty
148 Forest Hill Road
Toronto, Ontario
Epic Forest Hill Landmark Georgian Completely & Elegantly Renovated, Seamlessly Marrying Character & Fine Contemporary Finishes. Exception Millwork & Craftsmanship throughout. White Oak Flooring, Large Light Filled Rooms, Custom Downsview Kitchen, Statuarietto Marble Counters &Backsplash with Wolf and Miele Appliances. Stunning Marble Staircase, Luxurious Primary Suite with Two Dressing Rooms and Ensuite Spa-Like Bath. **** EXTRAS **** Toronto Finest Schools & Forest Hill Village at Your Doorstep. (id:27910)
Royal LePage/j & D Division
32 Cynthia Court
Barrie, Ontario
OPEN HOUSE SUNDAY AND MONDAY 2PM-4PM. Bright and spacious raised bungalow in a desirable East Barrie neighbourhood. This style of home is ideal for an easy in-law suite conversion-perfect for investors or extended families. This very well maintained home offers a main floor with 3 good sized bedrooms and a 4pc main bath. Below, a cozy lower level awaits with a gas fireplace, inviting bar area, 2pc bath, laundry and plenty of storage including a cedar closet. All situated on a large lot that is private with no houses behind, and has a fully fenced backyard with mature trees and beautiful lush gardens. Newer updates including a gas fireplace (approx. 2 years), shingles (approx. 4-5 years) and driveway (approx. 2 years), coupled with the ease of inside access to the garage, ensure both convenience and peace of mind. Tucked away from the hustle and bustle, yet still within walking distance to schools, parks, shopping, dining & entertainment, as well as Georgian College and the hospital. Quick access to Hwy. 400 makes for an easy commute. You are sure to be warmly welcomed into this incredible close knit neighbourhood, where neighbours gather for holidays and events throughout the year. A wonderful place to call home and truly a pleasure to show. (id:27910)
RE/MAX Hallmark Chay Realty
250 Washburn Island Road
Kawartha Lakes, Ontario
Nestled on sought-after Washburn Island and surrounded by the allure of Lake Scugog, this remarkable residence promises an enchanting lifestyle amidst tranquility and natural beauty. Boasting over 2700 sq ft of refined living space, you'll be enchanted by the abundant natural light, defining the open-concept living, dining, and kitchen areas with soaring vaulted ceilings. The kitchen showcases quartz countertops, centre island, and a convenient walk-in pantry. With 4 bdrms and 3 full baths, luxurious comfort awaits. The finished walkout basement offers versatility, whether for additional living space or a separate suite. An oversized double-car garage caters to your vehicle and storage requirements. Enjoy leisurely summer days basking by the pool or unwinding in one of the multiple outdoor living areas within the fully fenced backyard. Take advantage of the nearby boat launch for delightful boating and fishing escapades. Come experience the allure of 250 Washburn Island Rd firsthand. **** EXTRAS **** Fully fenced backyard with separate dog run. Walkup from lower level to garage. Walkout from lower level family room to backyard patio. Walkout from dining room to upper deck. (id:27910)
Keller Williams Experience Realty
349 First Street
Central Elgin, Ontario
Your family's turn for fun in the sun and lasting memories made at the beach. This multi-generational family cottage is for sale and is absolutely stunning. It has been loved and cherished over the years so that you could have this opportunity. Amazing location! It is only 200 metres from our Blue Flag awarded Main Beach, the most beautiful of any you'll find on Lake Erie. It is close to municipal parking for guests and is also located on a dead-end street so that your children can safely play outside without the worry of through-traffic. The cottage backs onto a natural wooded slope home to many species of birds and wildlife. The back deck and outdoor living space are the perfect places to entertain your arboreal friends; human and animal alike. Since 2018, much of the cottage has been upgraded including roof, heat pump, plumbing and electrical, bath fixtures, flooring, countertops, decks, awnings, windows and doors, dishwasher and bath surround. Totally turnkey and ready for you. (id:27910)
Royal LePage Triland Realty
489 Trillium Drive
Oakville, Ontario
Amazing chance for builders or renovators to design/re-design your dream home or renovate and move in. Located on a spacious lot measuring 62.11ft X 135.73ft with RL3-0 zoning. This bungalow offers 3+1 bedrooms, 2 bathrooms and 2 kitchens. Basement has a separate entrance, large cold cellar and a gas fireplace in the recreation room. Main floor and basement can be rented out separately. A detached oversized double car garage, large greenhouse, and workshop with separate gas furnace plus 6 car parking in the driveway. The garage and workshop are supplied with a separate 60 amp electrical service panel. A fenced backyard with a large garden, pear tree, blackberry vines, and grape vines. The home is situated in a family friendly neighbourhood on a quiet street surrounded by upscale new custom homes. Builders could create something special on this large lot. Located close to excellent schools, shopping centres, amenities, transit options and major highways. These lots don't come up often. Say YES to this address!! (id:27910)
Royal LePage Real Estate Services Ltd.
293 Silverthorn Avenue
Toronto, Ontario
293 Silverthorn Avenue is a lovely 2-Bedroom 2-Bathroom detached 2-Storey sitting on a large lot located in a great family neighbourhood. This rare detached home features a welcoming foyer with covered porch. Upon entering you'll find a spacious living room with fireplace and hardwood floors. A set of double doors leads to a formal Dining Room perfect for larger gatherings. The bright and airy eat-in kitchen features a walkout to a large concrete deck and spacious backyard. Upstairs you'll find two very spacious bedrooms with hardwood floors and large closets. This home also features a second Kitchen upstairs that can be left as is or converted to a Den or small 3rd Bedroom. Completing the upstairs is a 4-Piece Bathroom. The full basement features ample storage space together with 3-Piece Bathroom, Laundry Room, and separate entrance to the backyard. The lot is very deep and perfect for gardening, play area, and bbq'ing on warm summer nights. Option to extend the home to make even larger! Located close to great schools, parks, shopping, public transit and more! There is so much to love! Make 293 Silverthorn Avenue your home today! **** EXTRAS **** Fridge, Stove. Washer, Dryer. Basement Stove. Window Coverings. Light Fixtures. View the Video Tour. (id:27910)
Panorama R.e. Limited
32 Cynthia Court
Barrie, Ontario
OPEN HOUSE SUNDAY AND MONDAY 2PM-4PM. Bright and spacious raised bungalow in a desirable East Barrie neighbourhood. This style of home is ideal for an easy in-law suite conversion-perfect for investors or extended families. This very well maintained home offers a main floor with 3 good sized bedrooms and a 4pc main bath. Below, a cozy lower level awaits with a gas fireplace, inviting bar area, 2pc bath, laundry and plenty of storage including a cedar closet. All situated on a large lot that is private with no houses behind, and has a fully fenced backyard with mature trees and beautiful lush gardens. Newer updates including a gas fireplace (approx. 2 years), shingles (approx. 4-5 years) and driveway (approx. 2 years), coupled with the ease of inside access to the garage, ensure both convenience and peace of mind. Tucked away from the hustle and bustle, yet still within walking distance to schools, parks, shopping, dining & entertainment, as well as Georgian College and the hospital. Quick access to Hwy. 400 makes for an easy commute. You are sure to be warmly welcomed into this incredible close knit neighbourhood, where neighbours gather for holidays and events throughout the year. A wonderful place to call home and truly a pleasure to show. (id:27910)
RE/MAX Hallmark Chay Realty Brokerage
150 Cooks Bay Drive
Georgina, Ontario
Call All Investors, First Time Home Buyers Or Downsizers, 150 Cook's Bay Drive is a MUST SEE! This Street Ends On The South Shores Of Lake Simcoe And Has A Private Beach Association, So You Won't Even Have To Worry About Finding A Spot To Stay Cool This Summer! This Property Presents A Lucrative Opportunity For Investors Seeking A Rental Property With A Quick One Hour Commute To Downtown Toronto And Only 5 Mins From Hwy 404. Featuring 3 Bedrooms And 2 Bathrooms, This Home Is Perfectly Suited For Families Or Professionals Desiring A Blend Of Tranquility And Convenience. There Is A Fully Fenced Yard For You And Your Furry Friends. A Double Paved Driveway, So You Can Host A Dinner Party Or Two. Plus The Attached Garage Is Always An Appealing Feature. Meer Minutes Away From Retail Shopping, Movie Theatre, And Libraries. Plus Public Transit Is At The Top Of The Street, Making This Home Ideal For Having Access To Everything You Could Need In A Close Radius. This Property Wouldn't Just Make An Amazing Home But Would Also Be A Wise Investment For Appreciation In Value. shores of Lake Simcoe! **** EXTRAS **** Make 2024 The Year You Buy A Home Near The Shores Of Lake Simcoe! (id:27910)
Exp Realty
131 River Ridge Boulevard
Aurora, Ontario
Very Well Kept, Bright And Spacious Home Located In One Of The Best Areas of Bayview Northeast Community. Freshly Painted, Master Bedroom with Walk In Closet and 4 pc Ensuite, 9' Ceilings on the Main Floor, Gleaming Hardwood Floor on the Main Level, Oak Staircase, Updated Kitchen With New Quartz Countertops And Backsplash. Property Conveniently Located Close To School, Parks, T&T's, LA Fitness, Restaurants & Shops, Short Drive To Hwy 404 & Go-Train. (id:27910)
Homelife/bayview Realty Inc.
6 Dietzman Court
Richmond Hill, Ontario
Absolutely Stunnimg 4+3 Bdr Home, 5 Bathrm & Basement Appartment W Separate Enterance on a Cul-De-Sac Court in Prime OakRidges Neighbourhood W/ Only 8 Homes, No Side Walk on Interlocking driveway & walkway, Approx 5000 Sqft of living space, $$$ Spent on Recent Renovations Features Quality Upgrades Throughout, New Kitchen & Bathrooms, Smooth Ceilings, Hardwood On 1st & 2nd Floors. Granite Counter, Island, Custom Exhaust Hood To Match Cupboards, B/I Appliances.Window Seat & walkout To Patio. Pot Lights & Crown Moulding. 3 Walk-in Closets, 2 Separate Electrical box, 2 Separate Laundry Room, New Roof, Basement Features Separate Enterance with potential of Rental Income, 3 bedrooms, New Kitchen W Quartz Counter S/S Appliances, Professionally Installed /Configured Theater Room. 2 Minutes Walk To High Ranking Public & Catholic Schools. (id:27910)
Homelife Excelsior Realty Inc.
45 Blue Ridge Road
Toronto, Ontario
In the heart of Bayview Village*Quiet non-thru traffic street*Meticulously maintained*Original owners* 4 bedrooms, 4 bathrooms, hardwood floors on two levels, superb lower level: excellent ceiling height, ideal for nanny, in-law suite, double garage with huge storage loft, many upgraded windows, mature gardens* Steps to Sheppard subway, Bayview Village shops, parks, walking trails, North York hospital, YMCA, It's time for the next family to customize this spacious home to meet their needs and create their own memories! **** EXTRAS **** Elkhorn School, Bayview Village, YMCA, North York General Hospital* (id:27910)
Royal LePage/j & D Division
489 Winfield Terrace
Mississauga, Ontario
5 Elite Picks! Here Are 5 Reasons To Make This Home Your Own: 1. Family-Sized Kitchen & Breakfast Area Boasting Quartz Countertops, Tile Backsplash, Stainless Steel Appliances, B/I Buffet & Hutch & W/O to Large Deck! 2. Great Main Level Space in the Stunning 2-Storey Family Room with Gas F/P, Combined Formal Living & Dining Rooms Plus Private Main Level Office. 3. Spectacular 2nd Level with 4 Generous Bdrms & 4 Ensuites... Including Primary Bdrm Suite with Bright Sitting Nook, Vanity Area, W/I Closet & 5pc Ensuite with Double Vanity, Soaker Tub & Glass-Enclosed Shower. 4. Fully Finished Bsmt Boasting Spacious Rec Room, Dining Room, Full Kitchen, Generous 5th Bdrm with B/I Wardrobe, 3pc Bath with Sauna, Plus Storage Room & Cold Storage/Wine Cellar with B/I Shelving. 5. Fully Fenced Backyard with I/G Pool with Patio Surround, Garden Shed, Arbour & Large Deck with Screened Gazebo. All This & More!! Enclosed Front Porch, 2pc Powder Room & Laundry Room with Side Door W/O & Access to Garage Complete the Main Level. Crown Moulding Thru Main Level & Bedrooms. Hdwd Flooring Thru Main & 2nd Level. Additional 3 Bdrms All Boast Modern 3pc Ensuites with Glass-Enclosed Showers. Beautiful Patterned Concrete Driveway. 4,689 Sq.Ft. with 3,166 Sq.Ft. A/G PLUS 1,523 Sq.Ft. in the Finished Basement!! A/C '23, 200 Amp Electrical Panel Approx. '23, Windows (Except Basement) & Shingles Approx. '16, Furnace Approx. '14, Pool Heater & Pump Approx. '21, Main & 2nd Floor Reno Approx. '17, Main Floor Appliances Approx. '17. **** EXTRAS **** Conveniently Located Just Minutes to Square One, Celebration Square, YMCA, GO Transit, Living Arts Centre, Sheridan & Mohawk College Campuses, Parks & Trails, Schools, Hwy Access & More! (id:27910)
Real One Realty Inc.
108 Holsworthy Crescent
Markham, Ontario
Huge Premium 57 Ft Wide Lot With 6 Bedrooms And 4 Baths On Quiet Street In The Coveted German Mills Neighbourhood. Over 3,472 Sq Ft Of Total Finished Living Space Spread Out Over A 4 Level Back Split. Live On The Same Street Where The Legendary Tim Horton Family Resided. Freshly Painted Throughout With New Stainless Steel Appliances, Renovated Bathroom And Newer Roof. Walk Out From Family Room To a Large Beautiful Private Backyard To Enjoy A BBQ Or Gardening. Finished Basement With Rec Room And Bar Plus A Nanny Suite. Tons Of Space With Parking For Up To 8 Cars. Close to Old Cummer Go Train, Bus Stop On Steeles And Only 5 Min Access To 404/401/407 HWY. Excellent Top Rated Schools At German Mills PS, St Michael Academy, Thornlea Secondary And St. Robert Catholic High School. Walking Distance To Groceries, Shoppers Drug Mart, Tim Hortons, Parks, Trails And Playgrounds. Perfect For Large Families In One Of The Best Family Friendly Neighbourhoods. Get The Best Of Both Worlds Living In Thornhill With Easy Access Right On The Border Of Toronto. Design It For Your Dream Home! **** EXTRAS **** New Stainless Steel Stove, Range Hood, Fridge, Dishwasher, Microwave, Washer, Dryer. All Electrical Light Fixtures. All Window Coverings. (id:27910)
Right At Home Realty
227 Penny Lane
Stoney Creek, Ontario
Welcome to this beautiful two-storey detached home in the family oriented neighbourhood of Penny Lane Estates. Featuring 3+1 bedrooms with 3 ensuite bathrooms. Fully renovated main, second level and basement. Flooring consists of hardwood and ceramic tile throughout. Main level offers 9'ceiling with open concept main level. Gorgeous kitchen with quartz counter tops combined w/breakfast area and living room w/gas fireplace. Spacious family home with beautiful finishes throughout. The backyard of this home is a true oasis, featuring pergola covered patio and brand new aggregate concrete driveway and side walkways. RSA. (id:27910)
Keller Williams Complete Realty
11 Erinlea Crescent
Erin, Ontario
This sunlit corner lot, welcoming 19-foot ceiling at the entrance, situated on a ravine lot adjacent to a natural trail boasts a practical layout with 4 bedrooms upstairs & 5 washrooms. Stunning home features 3 kitchens, 3 stoves & 3 fridges, facilitating a seamless rental arrangement with 2 walkout basement units fetching a total rental income of $3,200. The home has 200 Amps electrical system, a backyard shed, and a fireplace in the family room & a new Thermostat. Other highlights include a new furnace/AC (2021), no carpeting throughout the home, a mudroom with a custom closet/sink & a gas stove upstairs. Outside, there's stamped concrete in the front, a modern front door & no sidewalk ensures a parking for 8 vehicles. Additional perks include fresh paint, brand new flooring, water softener & ownership of the water heater. Tasteful renos & meticulously maintained home offers a harmonious blend of modern comforts, practicality, and natural beauty, making it an ideal place to call home. **** EXTRAS **** Embrace the backyard's ravine view and ideal for hobby farming. Benefit from dual walk-out basement rentals totaling $3,200. Enjoy perpetual sunshine with no rear neighbors. Must checkout the Video!! (id:27910)
Royal LePage Signature Realty
57 Beaverbrook Avenue
Toronto, Ontario
Discover your dream home in this immaculately kept 3-bdrm bungalow, situated on a prestigious and family-friendly street in the desirable Glen Agar neighbourhood. It may appear modest on the outside, but step inside and you'll find it surprisingly spacious. The open concept, entertainment-sized living room features hardwood flooring extending throughout the main floor and an abundance of natural light, creating a warm and inviting atmosphere. The kitchen boasts granite countertops and stainless-steel appliances. A separate entrance leads to a nicely finished lower level with above-grade windows and cozy wood-burning fireplace. New composite deck and gazebo and quick access to nearby park trails make this a nature lovers paradise. Located near top-rated schools, with easy access to highways and convenient public transportation, this bungalow combines comfort and convenience in one of the city's most sought-after areas. Don't miss this exceptional opportunity to own a gem in Glen Agar! **** EXTRAS **** TV in Basement Above the FP, Gazebo (id:27910)
Right At Home Realty
1689 Concession Two Road W
Lynden, Ontario
This tranquil homestead offers a perfect escape from life's stressors! Enjoy the serenity of 3.3 lush, pastoral acres and cozy up in its timeless beauty and character for an unforgettable experience. Perfect refuge to find calm & peace - come see today! Originally built between 1830 and 1871 this home is a testament to quality building and craftmanship. A property like this can be ideal for those looking to enjoy rural living yet remain close to all the amenities urban centres have to offer. Complete with Stone Barn, (2 floor 20 by 60’, and a basement of 20 by 35’), Stable and Huge Workshop (steel building, 30.5’ by 42.5’ with poured concrete floor, built in 2007), New STEEL Roof with 50yr Warranty, New Eaves and Fascia (2024), this property provides limitless potential for the Family, Homesteaders and Hobby Farmers, Landscapers and so much more! TRULY a Must See! (id:27910)
Keller Williams Edge Realty

