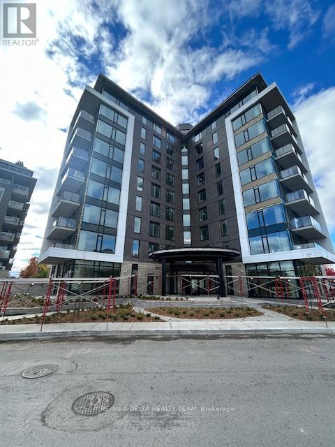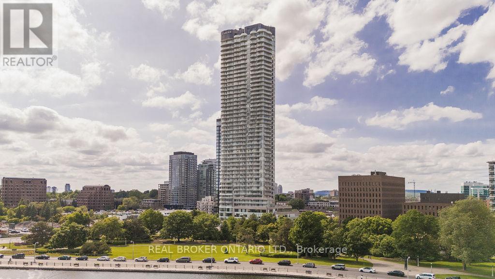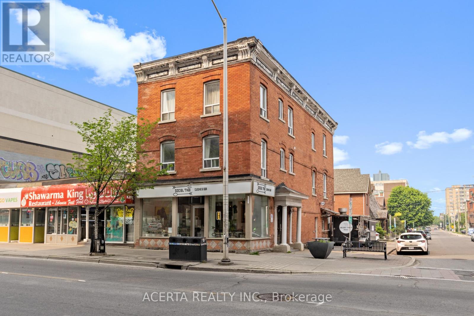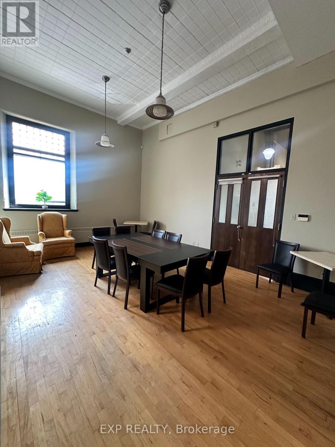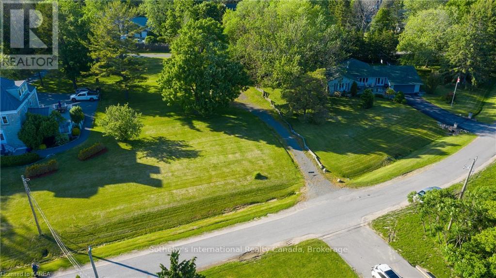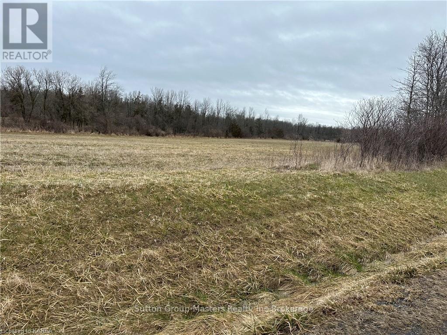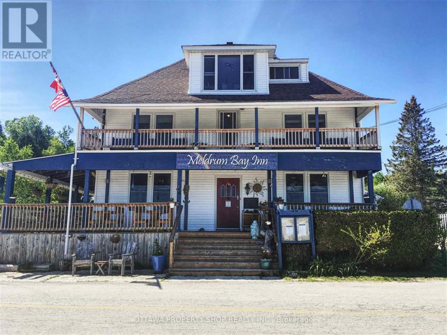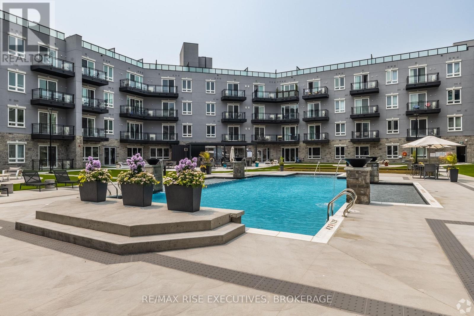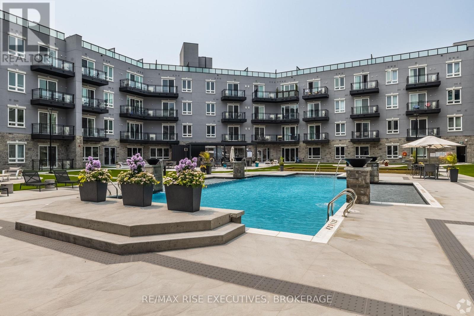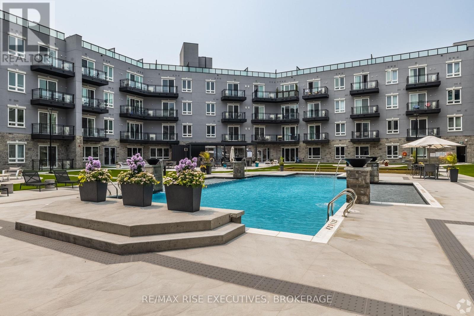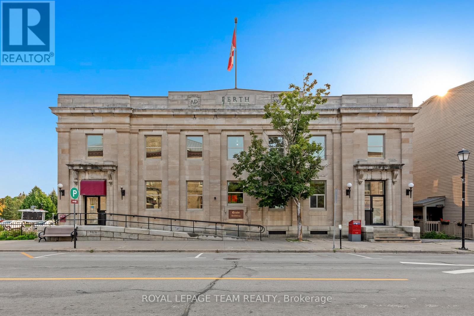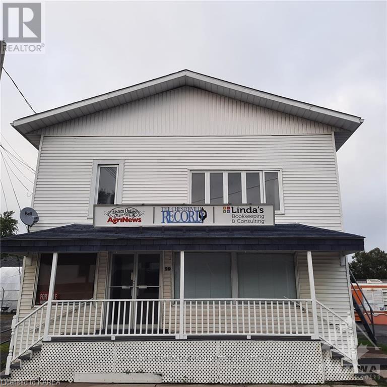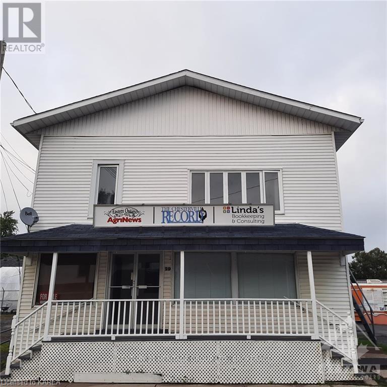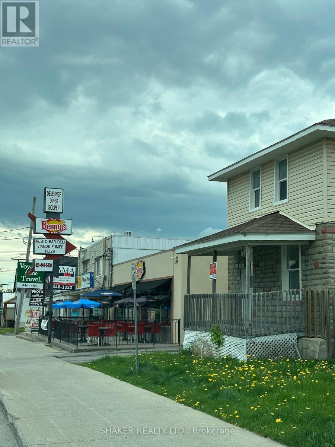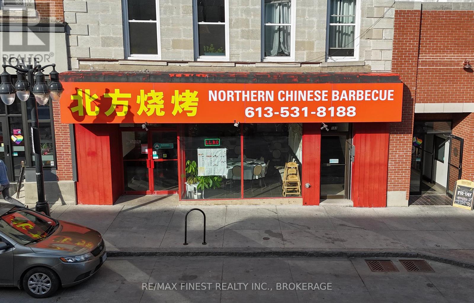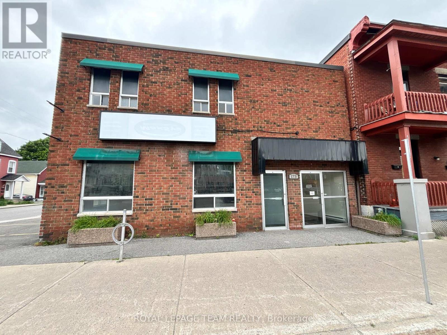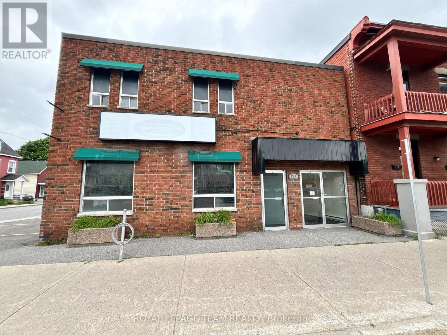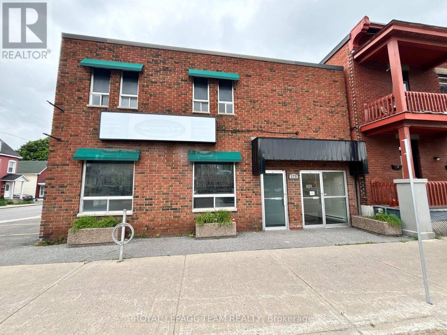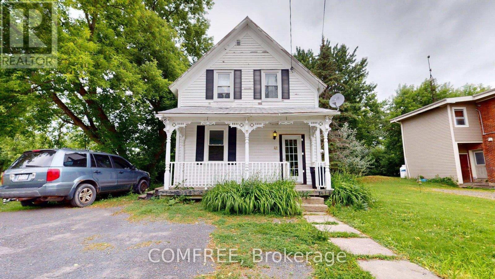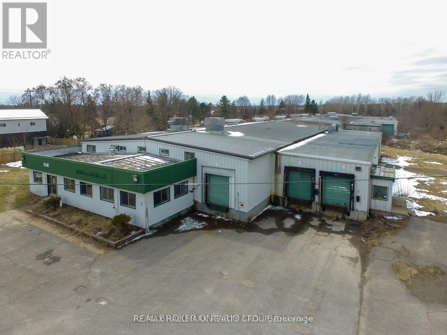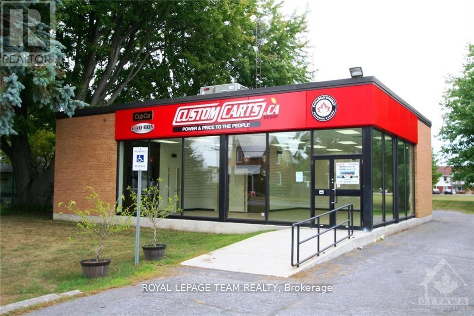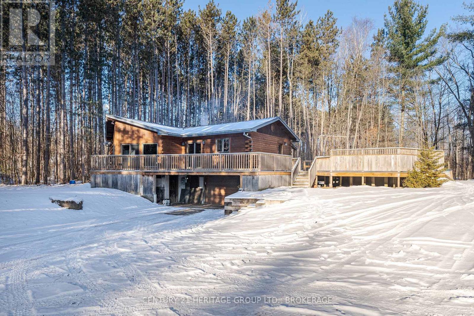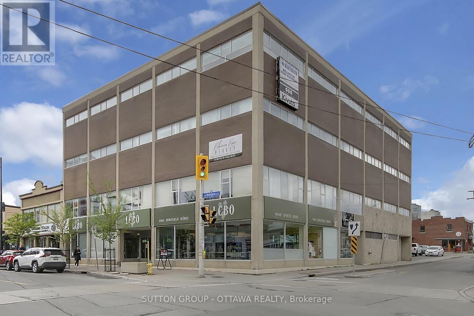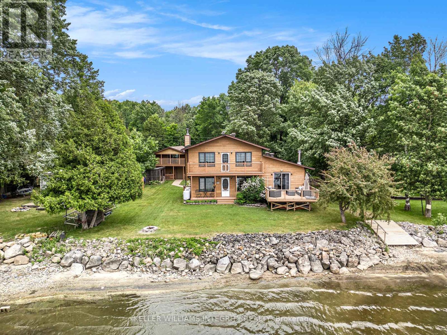106 - 360 Deschatelets Avenue
Ottawa, Ontario
The Spencer in Greystone Village is modern and iconic! It is surrounded by cafes, restaurants and biking/walking trails along the Rideau Canal. This condo is the ideal space for out of town professionals needing a bachelor in downtown Ottawa or student. Slick finishes and 10 Feet ceilings are sure to impress! Dishwasher, Fridge, Stove, Microwave, Washer and Dryer are included. There is a convenient laundry room in the unit and a storage locker and bicycle storage in the garage. The building amenities includes a Fitness Studio with both cardio and strength training. The Rooftop Terrace is perfect place to relax and enjoy the sunshine with lounge areas, prep-kitchen, dining table, gas fireplace and breathtaking views of the Rideau River. Parking available. Presently rented. (id:28469)
RE/MAX Delta Realty Team
4401 - 805 Carling Avenue
Ottawa, Ontario
To describe this suite in mere words would be a disservice to its elegance, its true appeal lies in the experience. Properties like this defy easy definition, but please accept this humble attempt. Perched on the 44th floor of the renowned Claridge Icon, this extraordinary one-level residence spans over 2,400 square feet of impeccably curated living space. With multiple versatile areas for rest and retreat and three luxurious bathrooms, every element reflects thoughtful design and refined living. Offered fully furnished and decorated with designer pieces hand-selected to complement every upgrade, calling Suite 4401 turnkey would be an understatement. Extensively reimagined over multiple phases, culminating in a substantial remodel by Touchstone Interiors, the home features a fully integrated smart system for seamless control of lighting, climate, audio, and automated window coverings. A modified floor plan maximizes natural light, enhanced by bespoke millwork, custom cabinetry, and meticulously chosen finishes, lighting, and fixtures throughout. Enjoy sweeping 180-degree views from the living room, primary bedroom, and office, plus two expansive balconies that bring the skyline into everyday life. The primary suite offers a tranquil escape with a spa-inspired ensuite, waterfall steam shower, and custom sauna with led light therapy. Three underground parking spaces including one with EV charging and four storage lockers add rare convenience to this elevated urban residence. Set amid greenspace, waterfront trails, and the vibrant culinary heart of Little Italy, this is a rare opportunity to own a home where location, craftsmanship, technology, and design converge above the city skyline. (id:28469)
Real Broker Ontario Ltd.
399 Bank Street
Ottawa, Ontario
A rare investment opportunity in a prime location, a mixed-use property featuring an established restaurant on the ground floor and six fully leased residential apartments upstairs, offering immediate, reliable rental income. With a strong tenant mix and the stability of a proven business below, this is a turnkey opportunity for investors or owner-operators seeking long-term value in a prime urban location. (id:28469)
Acerta Realty Inc.
Solid Rock Realty
3 - 73 Mill Street
Mississippi Mills, Ontario
Unique Office space - Large unit with own storage closet, 20 feet soaring high ceiling with its original heritage tin ceiling, 3 large tall windows, hardwood flooring, equipped with water supply inside this office, freshly painted - currently leased as a convention center/ board room/ meeting center/event center, previously used as a tattoo studio, located on the 2nd floor of the building for lease in the most popular downtown main street Almonte. This office space offers versatile possibilities. Its perfect for solo consultants, therapists, counselors, independent engineers or architects, office-based freelancers, or internet-based businesses. Other potential uses include a creative studio or writers office, a small retail showroom for art or custom jewelry, or even a convenient satellite workspace. The original Old Post Office and Custom House is a historic landmark built in 1890 by Thomas Fuller, the Chief Architect for the Dominion of Canada, the same Chief Architect for the most famous Parliament Hill of Canada. Beautiful building with lots of character and history. Current building tenants are consultants, therapist, internet companies, engineers and the most famous Italian Bistro in Ottawa Valley called Cafe Postino who occupies the whole entire main floor. Building equips with common kitchenette and washrooms in each floor. Rent $2100 Plus HST - All inclusive. Common areas are security monitored. 2-YR LEASE TERM. 5% Annual increase after the first year. (id:28469)
Exp Realty
4 Starr Place
Kingston, Ontario
This beautifully located building lot is set in a very distinguished sub division of Kingston. Just to the east of CFB Kingston, but an ideal step away from Downtown and the 401 Corridor. (id:28469)
Sotheby's International Realty Canada
Part Lot 12-13 County Road 25
Greater Napanee, Ontario
Zoned rural, many residential and non-residential uses make this an attractive piece of property. A building lot of approximately 3.1 acres +/- in a rural setting about 15-20 minutes to Napanee or Picton. Use the south shore of Hay Bay Boat Launch to enjoy the nearby water activities. Pay a visit to the old Hay Bay Church during seasonal opening and celebrate the history of the United Empire Loyalists. The land and the area both have a lot to offer. Build your dream home and settle in to the rural way of life. There is a water view in the distance to enjoy. Drilled well producing 7 gpm. (id:28469)
Sutton Group-Masters Realty Inc.
25959 Hwy 540 Highway
Manitoulin Remote Area, Ontario
Meldrum Bay and Restaurant where life slows down and beauty lives on. Own a piece of Manitoulin Island's history with this stunning 1876 Inn with 7 guest room and beloved restaurant, Nested on a peaceful shores of lake Huron. The Meldrum Bay Inn offers a rare opportunity to earn a living while living a life of purpose and serenity. with this timeless architecture wraparound veranda, And fully licensed restaurant, The Inn is both a warm home with 2 bedrooms owners quarter and a turn key business with glowing reviews and loyal guests. Surrounded by water, Nature, And silence it is a lifestyle shift from noise to stillness, From hustle to harmony. Whether you are an entrepreneur, Creative soul or couple seeking a change this is your invitation to own something beautiful and meaningful. (id:28469)
Ottawa Property Shop Realty Inc.
505 - 2274 Princess Street
Kingston, Ontario
High on the fifth floor, these exclusive suites at 2274 Princess are designed not just for living, but for living well. Experience quiet luxury with 10-foot ceilings, rich hardwood flooring, and furnished terraces overlooking the courtyard and pool. Every detail is thoughtfully crafted, from sleek black stainless steel appliances to soft-close cabinetry and spacious walk-in closets. Outside your door, resort-style amenities await: Rooftop patio with stunning views, outdoor pool, sauna and resort-like courtyard, modern fitness centre & party room, guest offices, bike storage & underground parking. All perfectly positioned with easy access to transit, shopping, dining, and the best of Kingston. 2274 Princess, where comfort meets sophistication. (id:28469)
RE/MAX Rise Executives
508 - 2274 Princess Street
Kingston, Ontario
High on the fifth floor, these exclusive suites at 2274 Princess are designed not just for living, but for living well. Experience quiet luxury with 10-foot ceilings, rich hardwood flooring, and furnished terraces overlooking the courtyard and pool. Every detail is thoughtfully crafted, from sleek black stainless steel appliances to soft-close cabinetry and spacious walk-in closets. Outside your door, resort-style amenities await: Rooftop patio with stunning views, outdoor pool, sauna and resort-like courtyard, modern fitness centre & party room, guest offices, bike storage & underground parking. All perfectly positioned with easy access to transit, shopping, dining, and the best of Kingston. 2274 Princess, where comfort meets sophistication. (id:28469)
RE/MAX Rise Executives
515 - 2274 Princess Street
Kingston, Ontario
High on the fifth floor, these exclusive suites at 2274 Princess are designed not just for living, but for living well. Experience quiet luxury with 10-foot ceilings, rich hardwood flooring, and furnished terraces overlooking the courtyard and pool. Every detail is thoughtfully crafted, from sleek black stainless steel appliances to soft-close cabinetry and spacious walk-in closets. Outside your door, resort-style amenities await: Rooftop patio with stunning views, outdoor pool, sauna and resort-like courtyard, modern fitness centre & party room, guest offices, bike storage & underground parking. All perfectly positioned with easy access to transit, shopping, dining, and the best of Kingston. 2274 Princess, where comfort meets sophistication. (id:28469)
RE/MAX Rise Executives
81 Gore Street E
Perth, Ontario
Incredible Value! - Own the most prestigious, high profile & prominent property in beautiful Perth, Ontario! This landmark building on Gore street faces Town Hall & Stewart Park & backs onto unrestricted views of the famous Tay Basin. With almost 10,000 square feet of space & with its prime location in the heart of this historic town, this solidly built, well maintained, stately two story stone building-with full usable lower level-has unlimited possibilities! The main floor boasts two separate elegant entranceways to a bright, sun-drenched open concept main level. Upstairs, sunlight pours into every space & amazing views abound from every window. Perth is renowned as the wedding capital of Canada & hosts many popular festivals & events throughout the year-this building is *the* prime pedestrian spot- surrounded by boutiques, eateries & amenities. It's the hub for the highest visibility & highest traffic of this lovely tourist town- & a very solid investment! (id:28469)
Royal LePage Team Realty
29 King Street
North Dundas, Ontario
Discover an exceptional mixed-use opportunity in the heart of Chesterville Village, steps from the waterfront. This versatile property combines 3 residential rental units with 2 commercial spaces, offering multiple streams of income & outstanding long-term potential. Current lease in place to a well-established local chip truck (business not included in the sale), providing steady rental income, while the second commercial unit is fully rented. The property is zoned GM allowing for a wide range of residential & commercial possibilities. Future-minded investors will appreciate the potential for redevelopment into a 10-12-unit apartment complex with ground-floor retail. For those with a larger vision, adjacent parcels are also available, opening the door to a major mixed-use expansion Chesterville offers a supportive, business-friendly environment & a welcoming small town charm. Come see what it has to offer (id:28469)
Century 21 Heritage Group Ltd.
29 King Street
North Dundas, Ontario
Explore this multi-use property, near the waterfront. Includes 3 residential units, a customizable commercial space, current lease to a well-established chip truck (business Not included in sale) Mixed-Use Zoning: Ideal for self-employed or remote workers, offers flexibility for various business & residential uses. Income Diversity: Capitalize on income from 3 residential & 2 commercial sources fully rented. Development Potential: Possibility to redevelop into a 10-12 unit apartment complex with ground-floor retail. Expansion Opportunities: Adjacent properties for sale present a chance for a large-scale development of 50 to 100 mixed-use units. Pro-Business Community: Enjoy support from a proactive local government with quick planning approvals & all essential utilities available. A prime location with multiple income streams & many development opportunities. Join this thriving & innovative community (id:28469)
Century 21 Heritage Group Ltd.
2370 Laurier Street
Clarence-Rockland, Ontario
Prime Corner in the fast growing town of Rockland. Three buildings on a very large lot. Benny's All Day is major tenant plus hair salon and a residential duplex (2 residential tenants). New HVAC. Roof being replaced. Large parking lot at rear. Restaurant business owner is property owner. Gross Income: $168k (per annum). Property taxes, Building Insurance and Utilities (approx. $30k in 2024). Restaurant pays its own utilities. Financials to be provided upon receipt of offer. Great Investment in a booming area. (id:28469)
Shaker Realty Ltd.
185 Princess Street
Kingston, Ontario
Located on bustling Princess Street in the heart of downtown Kingston, Northern Chinese BBQ offers an exceptional opportunity to acquire an established and well-reviewed restaurant specializing in authentic Northern Chinese cuisine. Known for its flavourful skewers, grilled meats, and traditional dishes, the restaurant has built a loyal following of both locals and visitors who appreciate its genuine taste and generous portions. With consistent praise for food quality, service, and value, this business already enjoys strong online ratings and word-of-mouth recognition. The restaurant occupies a high-visibility location that benefits from steady foot traffic, making it ideal for both dine-in and take-out service. The sale includes all equipment, furniture, fixtures, and a fully operational kitchen-providing a turnkey setup for a new owner to step in and continue operations without interruption. Northern Chinese BBQ's established supply chain and efficient layout allow for streamlined daily operations, while its broad menu and cultural niche offer room for future growth through catering, delivery expansion, or extended operating hours. This opportunity is well suited to an experienced restaurateur or investor looking for a ready-made business with strong fundamentals and potential for further scaling. With its prime downtown address, proven concept, and loyal customer base, Northern Chinese BBQ represents a low-risk entry into Kingston's vibrant dining market. The current owner is open to providing training and transition support to ensure a smooth handover. (id:28469)
RE/MAX Finest Realty Inc.
173 Dalhousie Street
Ottawa, Ontario
Second Floor Space available in a standalone building. This space (approx. 1720 square feet), features a private entrance off of Dalhousie Street with a staircase that leads to built out office space that features a reception area, 5 offices, cubicle/workstation area, and 2 washrooms. Can also be leased with the ground floor space (an additional 1620 square feet) for a total of 3340 square feet -- see MLS X12255527 and X12255593 .The building also features an outdoor patio area, perfect for outdoor lunches. There is approx. 8-9 parking spaces on site that can be used (inquire with Listing Agent for more information). Building features excellent signage opportunities. Well located downtown close to numerous restaurants and shops and is in close proximity to the Highway, Vanier Parkway, and numerous other amenities. Tenant to Pay Hydro (Separately Metered). Tenant to pay their share of water and snow removal. Available immediately. (id:28469)
Royal LePage Team Realty
171 Dalhousie Street
Ottawa, Ontario
Ground floor space (approx. 1620 square feet) available in a standalone building. This space boasts street level with large windows and features open space, a few built out rooms, kitchenette, and 2 washrooms, ideal for office space or retail/showroom. Can also be leased with the second floor (an additional 1720 square feet) for a total of 3340 square feet -- see MLS X12255527. The building also features an outdoor patio area, perfect for outdoor lunches. There is up to 8-9 parking spaces on site that can be used (inquire with Listing Agent for more information). Building features excellent signage opportunities. Well located downtown close to numerous restaurants and shops and is in close proximity to the Highway, Vanier Parkway, and numerous other amenities. Tenant to Pay Hydro (Separately Metered). Tenant to pay their share of water and snow removal. Available immediately. (id:28469)
Royal LePage Team Realty
171-173 Dalhousie Street
Ottawa, Ontario
Standalone Commercial Building Available For Lease in the heart of downtown Ottawa. Approximately 3340 square feet of space available over two floors which can be leased together, or separately. The ground floor (approx. 1620 square feet) boasts street level with large windows and features open space, a few built out rooms, kitchenette, and 2 washrooms, ideal for office space or retail/showroom etc.. The second floor (approx. 1720 square feet), features a private entrance off of the street with a staircase that leads to built out office space that features a reception area, 5 offices, cubicle/workstation area, and 2 washrooms. The building also features an outdoor patio area, perfect for outdoor lunches. There is approx. 8-9 parking spaces on site that can be used (inquire with Listing Agent for more information). Building features excellent signage opportunities. Well located downtown close to numerous restaurants and shops and is in close proximity to the Highway, Vanier Parkway, and numerous other amenities. Tenant to Pay Hydro (Separately Metered). Tenant to pay their share of water and snow removal. Available immediately. (id:28469)
Royal LePage Team Realty
41 Main Street
South Stormont, Ontario
2-storey country home on a double corner lot. Offering 2 well-sized bedrooms and 1 full bathroom, this home is perfect for those looking for a nice place to call home. Inside on the main level, you'll find new flooring through-out the Large Kitchen, 2 living rooms, a hall closet and a nice sized den. Upstairs, are the 2 nice sized bedrooms, a hall closet and a full bath. In the crawl space you will find a propane furnace, water softener, water heater, sump pump and electrical panel. Outside, enjoy the open space while the of the property has trees for privacy. There is also a old barn type structure on the back of the property that is currently used as storage. (id:28469)
Comfree
124 Grenville Way
Merrickville-Wolford, Ontario
Up to 50,000 sq ft manufacturing plant/warehouse: an amazing multi-use building on 4.29 acres. Temporary or Household Storage, Recreation such as Pickle Ball, Tennis or even Golf. Distribution Centre and so many more uses. Solid concrete floors throughout with multiple exterior access points. 16 ft clear ceiling height with lighting throughout. Excellent electrical distribution throughout building. Propane radiant tube heating throughout. 1,000 sq ft of office space with washrooms, kitchen facilities and reception area available. SO many opportunities within 1 building. More than adequate parking (large paved lot spanning the front of the building. Access to building off of of Broadway Street. Great location: access to truck routes & proximity to a future rail spur. M1 zoning. Was a former manufacturing facility. (id:28469)
RE/MAX Hallmark Realty Group
12348 County 18 Road
South Dundas, Ontario
Is your business outgrowing your current space? Do you have an idea for a new business venture? It's always a great idea to keep your business life and home life separate, so here is a great place to run your business! This building, which used to be a bank, offers a great open concept layout, and cool features such as tons of window front and the old vault! Options are endless here - whether your commercial business needs a home base, or you want to open an ice cream shop, micro brewery, or office space. It could easily accommodate a workshop for a trade, or a studio. There is plenty of parking, and the option for a garage door to be installed in place of the patio door. The owner is open to a long list of possibilities, just call us to start the conversation! A residential rental might also be an option as well. (id:28469)
Royal LePage Team Realty
19 Mccrea Court E
Tweed, Ontario
Absolutely stunning log home nestled on a spacious lot, a perfect woodland setting for your next chapter! This home is on a private 2 acre lot, and even has to potential for a severance. Wooded area and open space is balanced beautifully around this raised bungalow to create gorgeous views and maintaining ample sunshine. Minutes from Stoco Lake and a public boat launch this could be the sanctuary of your dreams! Year-round waterfront enjoyment without the premium of lakefront taxes! Boating, fishing and swimming are all a stones throw from this home! Three comfortable bedrooms, one and 1/2 bathrooms, this place captures the rustic wood theme with all the modern conveniences and a pool for those incredibly hot summer days. Included with all of this is the added luxury of a separate entrance to the finished rec room area, where your imagination is the only thing holding you back from creating your own space or in law suite! Possibilities are truly endless. Large 16'x12' workshop will satisfy all the hobby work enthusiasts, complete with concrete slab flooring. Many decks surround most of this home, so the only real question is where to drink your morning coffee or sip your evening beverage! This amazing property represents a unique opportunity to own your own woodland paradise, have waterfront benefits without the price tag as well as be within quick reach of the 401 or Belleville (39km away) your personal tour awaits! (id:28469)
Century 21 Heritage Group Ltd.
200 - 981 Wellington Street
Ottawa, Ontario
Fantastic office space in a great area. 8591 sq ft of renovated office space. 10 private offices,,open concept, including a board room. 6 washroom facilities/shower (1), two kitchennette areas, 8 Free Parking spots, Additional parking available. Space can be subdvided if needed. Windows on South, East Side. Entrance of main lobby (Garland St) with elevator or off Wellington St. OE estimated at $14.00 a sq ft. (id:28469)
Sutton Group - Ottawa Realty
501 Stewart Lane
Lanark Highlands, Ontario
Price IMPROVED: $699,000!! Welcome to 501 Stewart Lane located on the serene Dalhousie Lake. You have breathtaking views of the lake from both levels of this incredible home. Enjoy outdoor dining on the 16'x16' deck, perfect for large gatherings, or sit and unwind after a long day with a cool drink and enjoy the refreshing breeze off the water and beautiful sunsets. As you enter the home, you are welcomed into the open concept kitchen & dining areas. The warmth of the dining area invites you in with its cozy woodstove for cooler nights. The dining area also provides access to a covered deck that overlooks the lake. The kitchen has loads of storage and plenty of counter space as well as SS appliances. Adjacent to the kitchen is the generously sized living room with sliding doors to the oversized deck overlooking the water and a smaller deck overlooking the backyard. In addition, you have a well-appointed 3 pc bath on the main level. Upstairs, you have the primary bedroom with access to the balcony, where again you have views of the lake. You have 2 additional bedrooms on this level as well as a tastefully updated 4 pc bath with laundry. The lower level is home to a large family room that has a Murphy bed for when you have extra guests. You also have a huge utility/storage area and a walk-out. Outside, there is a handy self-contained outdoor shower with both hot & cold water. The one-car garage has a loft that could be utilized as a home office or a possible rental - garage & loft has hydro & is fully insulated. There is also a balcony for the loft, which also provides views of the water. The property comes with a boat ramp so you can cruise the lake. If you are looking for that exceptional property on the water, then welcome home. (id:28469)
Royal LePage Integrity Realty

