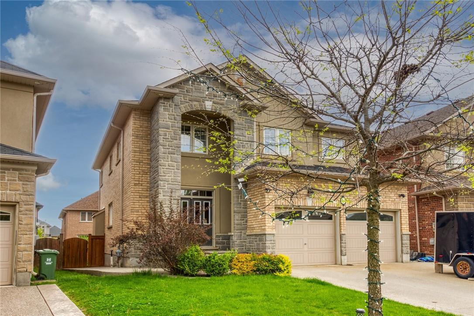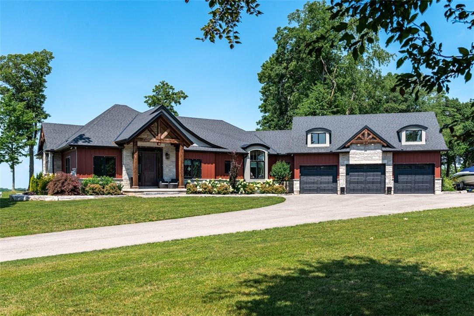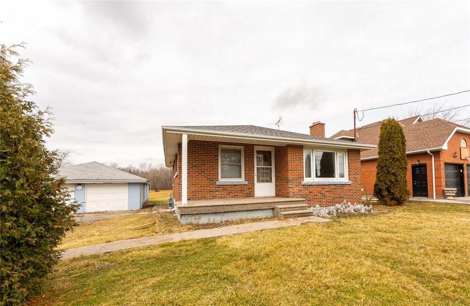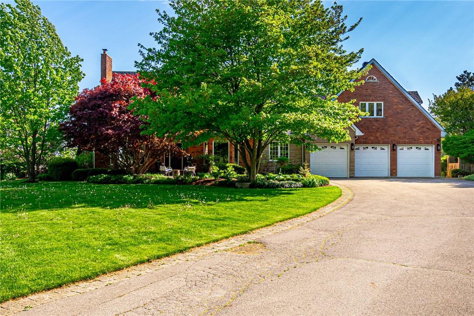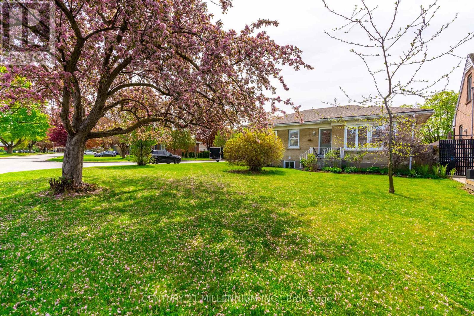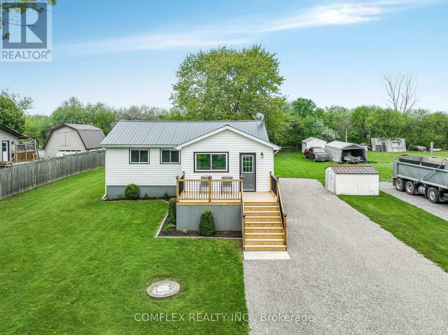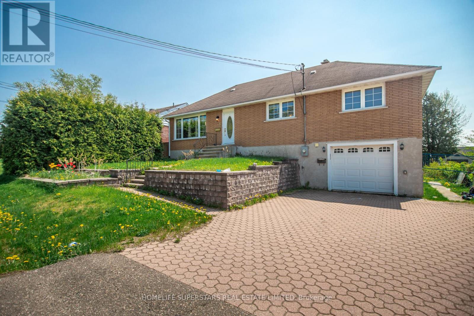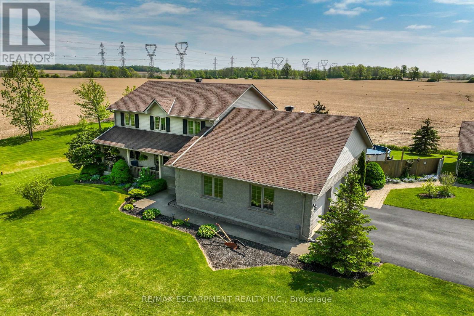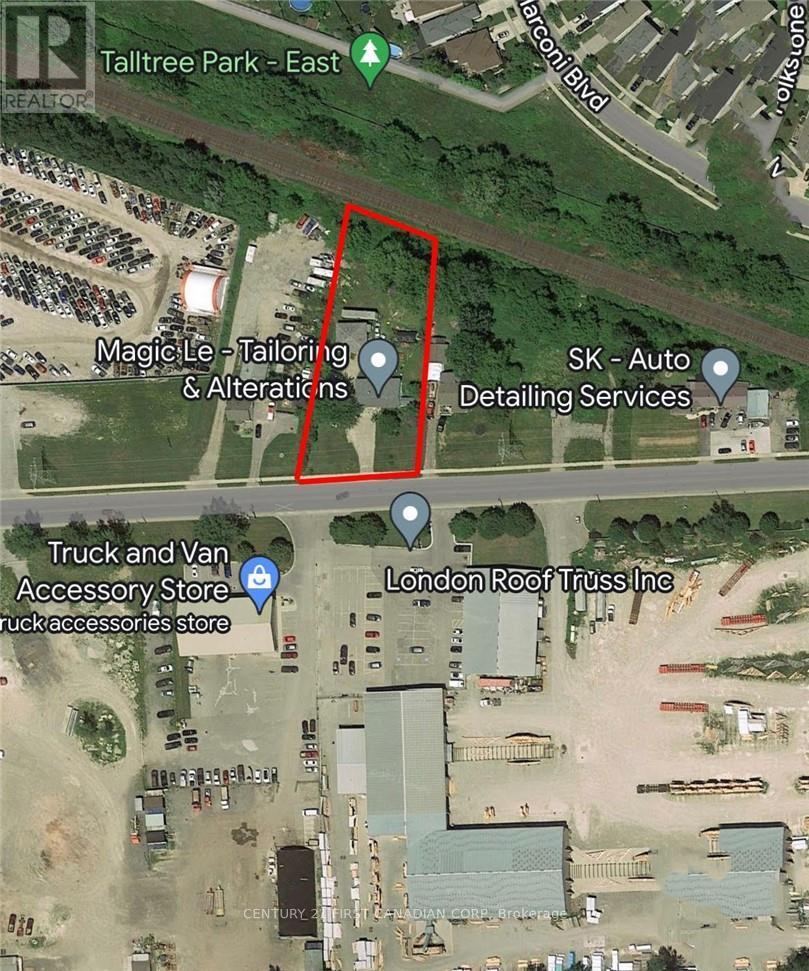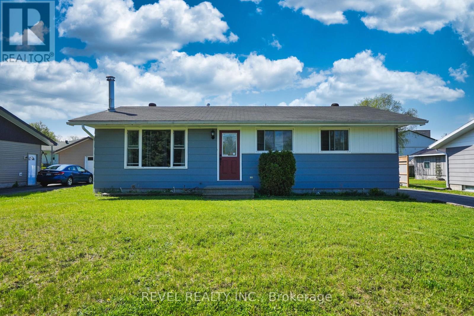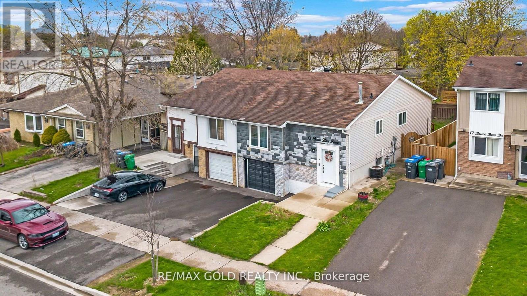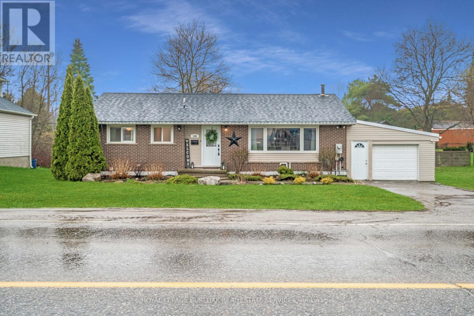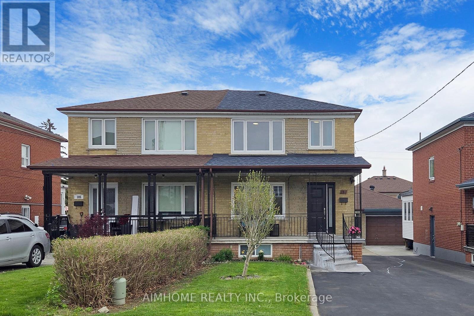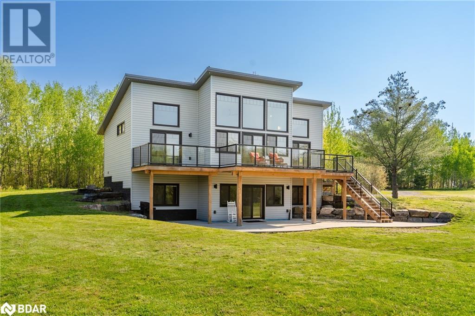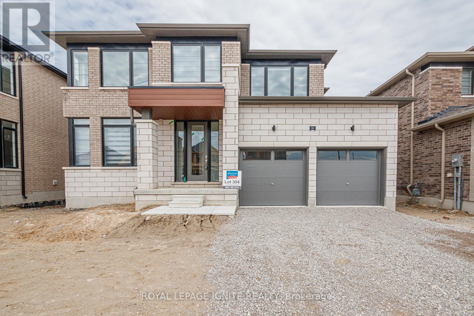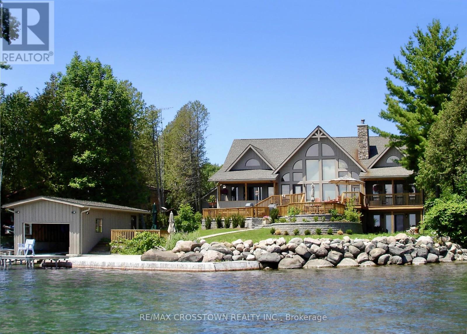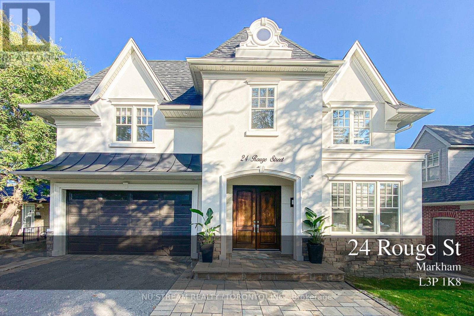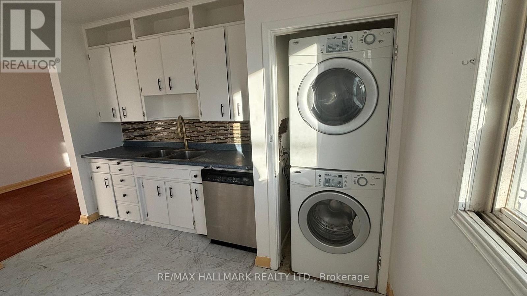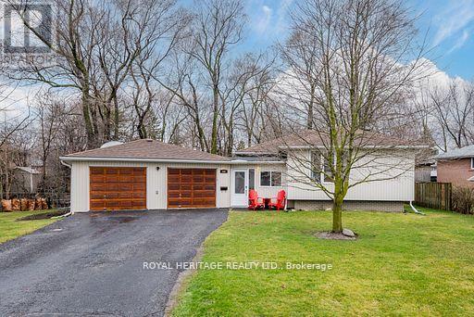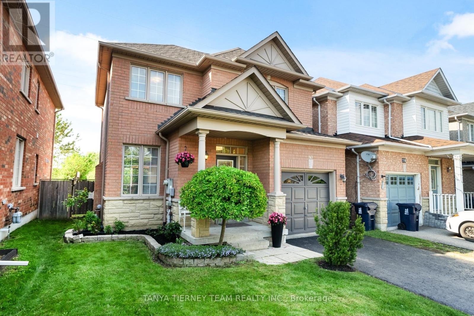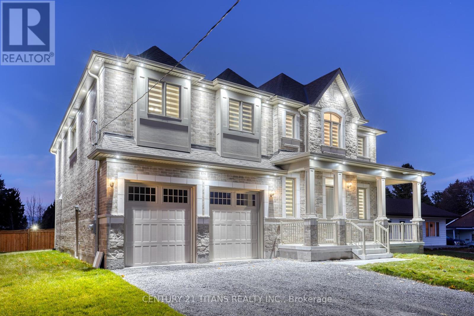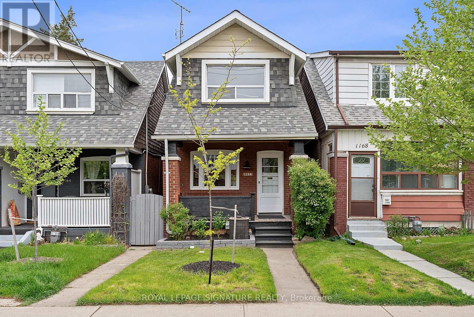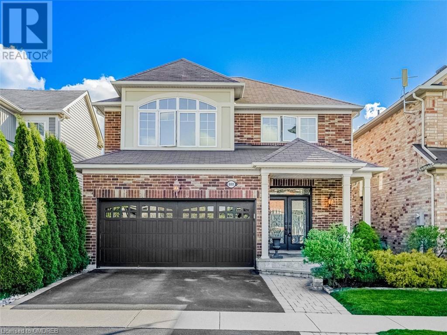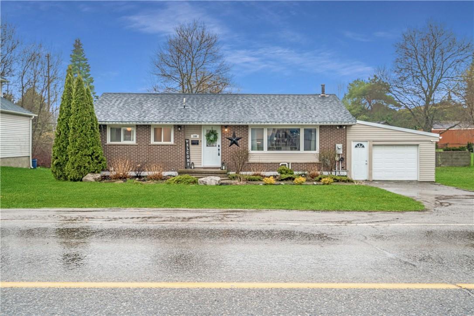211 Vinton Road
Ancaster, Ontario
This Meadowlands beauty is perfect for a growing family looking for a space. 4 Bdrms, granite counters, tasteful decor, 9ft ceilings, maple staircase, hrdwd, gourmet kitchen w/ peninsula, California shutters, pot lights. Fantastic floor plan, basement finished. Front landscaping. Back deck done in 2023, roof was done in May 2020, backyard garden beds with soil and plants completed by professionally landscaping company, recently freshly painted, built up brand new pantry to the kitchen cabinets, kitchen floor will be upgraded first week of February, new light fixtures in the bedrooms upstairs, fenced yard and much more. Easy access to hwys & close to amenities. RSA. Att. Sch B. (id:27910)
Century 21 Insight Realty Group Inc.
583 #20 Highway W
Fenwick, Ontario
A remarkable contemporary residence custom-designed and constructed on the elevated Niagara Escarpment. Positioned just moments away from Fonthill and Fenwick, this property was meticulously crafted to capitalize on the breathtaking panoramic vistas of Lake Ontario and the Toronto skyline. Every detail has been meticulously attended to in this extraordinary home, with no expense spared. The grand ceilings and premium finishes were meticulously chosen to ensure optimal functionality. The open-concept layout offers great flexibility for hosting both large-scale and intimate social gatherings. This residence boasts state-of-the-art automation, effortlessly controlled at the touch of a button. Featuring 3+1 bedrooms, 3.5 bathrooms, and 4500 SQFT (Approx) of finished living space, the property includes a 3-car garage with abundant natural light from three skylights and a convenient drive-thru door. The kitchen is equipped with top-of-the-line appliances from renowned brands such as Dacor and Meile. Luxurious heated ceramic floors add a touch of opulence. Outside, an expansive fully wired entertainment area awaits, complete with a pizza oven and stunning Douglas Fir beams. The fully finished basement offers a home theatre experience with all electronics included. A comprehensive list of inclusions is available, showcasing the countless features of this remarkable home. (id:27910)
RE/MAX Escarpment Golfi Realty Inc.
590 Glover Road
Hamilton, Ontario
Welcome to 590 Glover Road, a gorgeous property on 2.5 acres! nestled in a sought-after neighborhood of Hamilton. From a completely separate side entrance with incredible inlaw suite potential, to a work shop fully equipped with its own hydro meter, the opportunities are endless! (id:27910)
RE/MAX Escarpment Realty Inc.
1480 Sawmill Road
Ancaster, Ontario
The gated grounds and sweeping driveway set the stage for this family friendly country estate just minutes to the Ancaster core! This reclaimed brick masterpiece boasts the rare combination of a main floor primary suite and 3 car garage. Inside, elegance meets functionality in the formal living and dining areas, a cozy sunroom nook, and a family room that is open to the custom off-white kitchen with designer appliances including a Subzero fridge. The aforementioned primary suite boasts views of the rear, a spa inspired ensuite with his and her vanities, and a large walk-in closet. This level is finished off by a home office with built-ins, powder room, laundry room, and a mudroom with garage access. Meanwhile, head upstairs via one of the two staircases and enjoy an oversized family rec space and bar. This level also boasts 4 bedrooms, 2 bathrooms, and an additional laundry room. Back outside, the rear yard has something for everyone in the family including a raised deck with hot tub, a saltwater pool surrounded by patio seating and beautiful perennial gardens, a pond, a firepit, 2 outbuildings, and ample grass. This home is completed as you head downstairs and discover a fully finished basement presenting 2 large rec rooms, a bathroom, a projector for family movie nights, and both a sprawling utility room and additional storage room. Meticulously maintained and tastefully upgraded, this geothermal heated home is also ultra efficient and waiting for its next stewards! (id:27910)
RE/MAX Escarpment Realty Inc.
22 Cayuga Street
St. Catharines, Ontario
This charming 2+2 brick bungalow includes a fully fenced backyard and is located in a family friendly neighborhood. The Main floor offers a bright kitchen, cozy living room, a freshly remodeled bathroom as well as two nice sized bedrooms with brand new carpeting. The lower level offers a large open concept living room perfect for spending time with family. The two additional bedrooms are ideal for teenagers or guests. Also located in the basement is a second bathroom and a bright laundry room. In 2023 new shingles were installed a new furnace put in and a brand new 9x7 garden shed was built. (id:27910)
Century 21 Millennium Inc.
13 Butternut Drive
Kawartha Lakes, Ontario
Welcome to this cozy 3-bedroom raised bungalow situated on a generous 90 by 200 ft lot, offering plenty of space for outdoor activities and gardening. This home is perfect for those seeking a comfortable and practical living space with a touch of modern updates.As you step inside, you'll immediately notice the updated kitchen. It features ample counter space and a functional layout that makes cooking and meal prep a breeze. The main level boasts engineered hardwood flooring, providing a warm and inviting atmosphere throughout the living areas. The open-concept living and dining area is bright and airy, thanks to the large windows that let in plenty of natural light. These windows not only enhance the overall ambiance but also offer lovely views of the surrounding yard. The three bedrooms on the main level are well-sized and provide comfortable spaces for rest and relaxation. Each room has sufficient closet space and large windows that continue the theme of natural light.One of the highlights of this bungalow is the partially finished basement. It presents an excellent opportunity for customization and additional living space. With just a few finishing touches, this area can be transformed into a cozy family room, home office, or guest suite. The potential is endless, allowing you to create a space that perfectly fits your needs.Outside, the expansive 90 by 200 ft lot offers plenty of room for outdoor activities, gardening, or even future expansions. Whether you envision a beautiful garden, a play area for kids, or a spacious patio for entertaining, this lot can accommodate your outdoor living dreams. Schedule a viewing today and see the potential this property has to offer! (id:27910)
Comflex Realty Inc.
128 Laurier Avenue
Pembroke, Ontario
Gather the family and step into this contemporary main-level home featuring an eat-in kitchen complete with all necessary appliances and an expansive living/dining area. The highlight here is a huge 7-foot patio door that opens to a multi-level deck, perfect for summer entertaining. The main bathroom is beautifully updated with a deep soaker tub and stylish laminate floors throughout the main floor, complemented by modern interior doors. A hidden gem in this home is the staircase leading to attic storage space, accessed from the foyer.The walk-in, ground-level basement was professionally renovated and includes a small kitchenette, egress windows, a fourth bedroom, a 3-piece bathroom, a cold storage room, and a spacious laundry/mud room. The home is zoned for a secondary dwelling unit, ideal for extended family living. This all-brick home boasts updated electrical work , all new windows and doors, new eavestroughs , a new gas furnace (2015), central air conditioning (2016), and a designer stone retaining wall and walkway. Located in a desirable area close to the hospital, schools, and shopping, this home has everything you need and more. (id:27910)
Homelife Superstars Real Estate Limited
258 4th Line
Haldimand, Ontario
If you are looking for the perfect country home for your family - look no further! Absolutely beautiful, well maintained two storey home built in 2004 on a one acre lot, this home offers 2227 square feet above grade plus a finished basement with a walk-up into the garage (in-law potential). Sought after Oneida location, with views of rolling farm fields, a great country school & only 5 minutes to Caledonia. On the main level you will find a gorgeous winger kitchen with granite counters, glass backsplash, stainless steel appliances, dining room with maple hardwood floors, spacious living room with maple hardwood floors, 3 pc bath, main flr laundry, handy den/office/bedroom & glorious 3 season sunroom. Access to 2 car attached garage. Upstairs offers newer hardwood floors through out, 3 generous sized bedrooms, massive bathroom with corner soaker tub plus glass shower & custom vanity. Downstairs features huge rec room/games area, cozy propane fireplace, 3 piece bath, cold cellar, utility room housing the propane fired furnace'22, hot water heater'22, 200 amp electrical with generator back up panel (portable generator is stored in the detached garage). Roof is a lifetime bassindale roof, septic system in the front & 2 3000 gallon cisterns. Detached 28x36ft garage has two bays, conc floor, heated workshop area - is insulated & inc 60 amp power - great man cave! Above ground pool & trex deck in the back for entertaining! Paved driveway & quaint front porch = amazing curb appeal! (id:27910)
RE/MAX Escarpment Realty Inc.
1938 Gore Road
London, Ontario
One floor ranch with 3 bedrooms and 1.5 bathroom, sitting on approximately .70 of an acre lot. Huge value in this commercially zoned lot that has been grandfathered for residential use!! Through application with the city, the new owner can have his/her business on the same lot, with ample parking and very broad zoning. The detached garage that's equipped with hydro, heat and water can potentially house up to 4-6 cars, with a ceiling height of 12ft + perfect for Truckers, Mechanics and Car Enthusiasts. Easy access to highway 401, with a short 2 minute drive to Veterans Memorial Parkway. Call for the full list of potential uses. **** EXTRAS **** Municipal (city) sewer. Water source is currently well but can easily be connected to the city water, as per Seller. Seller may consider connecting the water to the city connection for Buyer. (id:27910)
Century 21 First Canadian Corp.
245 Caroline Street
Gravenhurst, Ontario
Nestled on the charming Caroline Street in Gravenhurst, Ontario, this raised-bungalow presents an enticing opportunity for comfortable living. Boasting three generously sized bedrooms and a full bath, this home offers ample space for families or those seeking room to grow. The layout is thoughtfully designed to maximize functionality and comfort, with each room inviting relaxation and enjoyment. Whether it's cozy evenings spent in the spacious living area or gatherings with loved ones in the well-appointed eat-in kitchen, this home promises a warm and welcoming atmosphere. Beyond its well-appointed interior, this home boasts additional features to enhance your living experience, including a spacious sunroom and a great-sized back deck. These outdoor spaces offer the perfect setting for enjoying the tranquil surroundings and soaking in the natural beauty of the area. Whether you're savouring morning coffee in the sunroom or hosting family & friend gatherings on the deck. Additionally, the home is located on a dead end street & it's convenient location provides easy access to local amenities, parks, schools and only minutes away from several lakes & beaches, ensuring both convenience and community connections. Don't miss the chance to make 245 Caroline Street your haven in Gravenhurst. (id:27910)
Revel Realty Inc.
RE/MAX Hallmark Chay Realty
15 Bruce Beer Drive
Brampton, Ontario
Step into this newly upgraded raised bungalow, perfect for first-time buyers or savvy investors. With three spacious bedrooms and an open-concept living and dining area, entertaining is effortless. Large windows flood the home with natural light, while a finished basement apartment with two bedrooms offers rental potential. The attached garage provides ample storage, and recent upgrades including a renovated basement bathroom, new driveway, fresh paint, and modern pot lights add to the appeal. Don't miss out on this opportunity to own a stylish home with income potential. Schedule a showing today! New Flooring 2024, Stove 2024, Paint 2024, Light Fixtures 2024 lots of new upgrades! (id:27910)
RE/MAX Gold Realty Inc.
188 Main Street N
Halton Hills, Ontario
Step into 188 Main St North in Acton and discover the epitome of charm! This delightful 3 bedroom bungalow exudes warmth and comfort, offering ample space ideal for both down-sizers and growing families. With its inviting open-concept layout, abundant natural light floods the interiors, creating an inviting ambiance throughout. Outside, a spacious backyard beckons, promising endless opportunities for relaxation and outdoor enjoyment. Welcome home to a perfect blend of coziness and practicality! (id:27910)
Royal LePage Burloak Real Estate Services
187 Epsom Downs Drive
Toronto, Ontario
Beautifully Maintained Home Located On A Great Street, Sun Filled Bright Home With Spacious Rooms, Large Living Room, Kitchen Overlooks Yard, Hardwood Flooring throughout, New Kitchen Reno, Newer Appliances, Updated Roof, Windows ,Furnace & AC Unit. Huge Front Porch & Cantina, Finished Bsmt With Separate Entrance. Great Curb Appeal Manicured Lot, Oversized Garage, Amazing Central Location, Close To Yorkdale Mall ,New State Of The Art Hospital, Ttc & Hwys Minutes Away Close To Schools, This Home Shows True Pride Of Ownership. **** EXTRAS **** Newer Fridge, Stove Newer Washer, Dryer, Chest Freezer, Hot Water Tank (Owned), All Window Coverings, All Iighting Fixtures. (id:27910)
Aimhome Realty Inc.
35 Taits Island Road
Mckellar, Ontario
Immerse yourself in the epitome of tranquility with this contemporary 3-bed, 3-bath custom home. Nestled on 6.5 acres with easy access to HWY 124 for commuters, lakes - for recreational fun and other amenities. RU zoning for potential hobby farm. Open concept layout boasts vaulted ceilings, panoramic windows with remote blinds and the bonus of a carpet-free home with upgraded vinyl flooring and tiled bathrooms throughout. Large eat-in kitchen with granite countertops and under-counter lighting flows effortlessly into the expansive living room with cozy fireplace and access to the extensive deck made from Tufdeck with glass railings offering breathtaking views of the morning sunrises for years to come. Retreat to the primary suite with its spacious ensuite, or unwind in the lower level living area with walkout access. Modern amenities abound, from the gas hook-up for the BBQ to the UV water system and propane forced air heating. Exterior lights illuminate the steel roof, while ample parking and room for expansion fulfill every need. Insulated shed for convenience. This move-in-ready gem promises a lifestyle of serenity, sophistication and room for the whole family—your dream home awaits! (id:27910)
Keller Williams Experience Realty Brokerage
51 Del Ray Crescent
Wasaga Beach, Ontario
Newly Built Home W/4 Bedrooms With Family Room & 3 Washrooms In Sought After Wasaga Beach Nature-Inspired Community. Never Lived In. Tons Of Upgrades Thru-Out - Oak Hardwood Flooring On The Main Floor & Second Lvl Hallway, 9Ft Ceiling On Main Floor. Open Concept Layout Kitchen With S/S Appliances, Quartz Countertop, Pot Lights & Island, Open Concept Family Room W/ Electric Fireplace & Master Bedroom W/W/I Closet & 5-Piece Washroom. Double Car Garage. Minutes To Casino, Beaches, Ski Resort, Hiking and Bike Trails All Other Amenities. Basement Not Included. **** EXTRAS **** B/Yard Facing Green Space. No Smoker(s)/No Pet(s) (id:27910)
Royal LePage Ignite Realty
123 Parkside Drive
Oro-Medonte, Ontario
Welcome to 123 Parkside Drive, where tranquility meets luxury living! This stunning property boasts 100 feet of water frontage nestled amidst mature trees, offering breathtaking panoramic views on a peaceful street. Enjoy the convenience of being mere moments away from the pristine sandy beaches of Bayview Memorial Park and a convenient boat launch, perfect for those seeking aquatic adventures. The property features a 28 ft x 16 ft boathouse equipped with a Dock-in-a-Box marine rail system operated by remote control and gravity, ensuring your watercraft is stored with ease. Indulge in the detached oversized 2-car garage complete with a mezzanine/loft, providing ample storage space and potential for additional recreational equipment. Step inside the custom-built Linwood Homes Bungaloft, designed with wide hallways for effortless one-floor living. The great room boasts oversized windows, offering an unparalleled view of Lake Simcoe, while vaulted ceilings throughout the main floor enhance the sense of spaciousness and elegance. Entertain guests in the expansive rec room located in the basement, featuring a walkout to the scenic surroundings, perfect for gatherings and relaxation. For the hobbyist or craftsman, a separate indoor workshop awaits, providing the ideal space for pursuing hobbies and carpentry projects. Conveniently located just an hour from Toronto and 15 minutes from both Barrie and Orillia, this property offers easy access to modern conveniences and amenities, ensuring a lifestyle of comfort and adventure. Don't miss out on your chance to own this exceptional property offering the perfect blend of waterfront living and urban accessibility. Schedule your showing today! (id:27910)
RE/MAX Crosstown Realty Inc.
24 Rouge Street
Markham, Ontario
Custom build home has great curb appeal and sits on 198 feet deep ravine lot with Muskoka living style. Incredible Craftsmanship, Elfs, Pot Ltg. Designer Paint. Protected with Heritage Parkette on the front and Milne Park at the back with unconstructive views for life and privacy. Appr.5000 SqFt living space. 5+1 bedroom with Soaring 10Ft Ceiling on Gf and 9Ft on 2nd Floor. Double master Br with walk-in closets, 2 custom gourmet kitchens. Nanny/Grandparents Suite with Separate Laundries. Soundproof Foam Insulated Energy Star Home. Next To 407 & Best Schools. **** EXTRAS **** All Elf's,B/I Appliances in 2 Kitchen, All Windows Coverings. Custom Deck. Home security cameras. Hwt (R).10 Walking Score. close407. 24Hrs Transit At Street Level Ttc, Yrt & Go (id:27910)
Nu Stream Realty (Toronto) Inc.
63 Longford Drive E
Newmarket, Ontario
3 Bedroom Semi-Detached Bungalow With Detached Garage. Conveniently Located Near Amenities, Upper Canada Mall, Hwy 400 and 404. **** EXTRAS **** All Existing Appliances, Window Coverings, Electric Light Fixtures. (id:27910)
RE/MAX Hallmark Realty Ltd.
840 Reytan Boulevard
Pickering, Ontario
Rare opportunity to own a stunning home on a sizeable, private, pie shaped corner lot. This 3+2 bungalow boasts a spacious/updated kitchen(fridge(2021), oven(2021), dishwasher (2022)), plus walk/out to the side deck,. The living/dining area features pristine hardwood flooring throughout, pot lights, and large windows(upgraded 2019) offering plenty of natural sunlight. Front foyer/mudroom features newer doors(2019), a cozy gas fireplace, plus 2 separate walk/outs to garage and backyard. Primary Bedroom entails a 2 piece ensuite, direct access to the spacious office that can be converted back into a bedroom or used as a walk-in closet plus direct access to the backyard deck for enjoying those peaceful morning coffees. Huge Rec Room plus 2 extra bedrooms in basement(only needs flooring to be finished).Backyard oasis features a large deck, surrounded by mature trees. Walking distance to shopping, restaurants, bus routes, 401 and more! **** EXTRAS **** Furnace(2024), Gazebo(Shingles 2022), Hardwood flooring throughout upstairs bedrooms, Back up Sump Pump(2024), Shingles(2014), Eavestrough(2016), Exterior pot lights front of house & back deck(2022),washer/dryer(2019), Natural Gas Hookup. (id:27910)
Royal Heritage Realty Ltd.
80 Pogonia Street
Toronto, Ontario
Nestled in the highly sought after Rouge Park community! Surrounded by incredible parks, trails, easy access to transits, all amenities, rec centres & more! This original owner Acorn built, all brick family home offers tons of privacy with no neighbours behind & a fully fenced backyard oasis. Inviting front porch leads you through to the sun filled open concept main floor plan featuring 9ft ceilings & a spacious living room with gorgeous gas fireplace. Elegant formal dining room with backyard views make this home ideal for entertaining. Spacious kitchen boasting ceramic floors, pantry, backsplash, generous breakfast area & garden door walk-out to the backyard retreat! Upstairs offers 3 well appointed bedrooms including the primary retreat with walk-in closet, 4pc ensuite & backyard views! Room to grow in the fully finished basement with 4th bedroom, rec area, cold cellar, laundry room & 3pc bath! Don't miss your opportunity to live in this rarely offered area!!! **** EXTRAS **** Roof 2018, roughed-in c/vac (id:27910)
Tanya Tierney Team Realty Inc.
104 Northview Avenue
Whitby, Ontario
Priced to Sell!!! Immaculate, Award Winning Builder Holland Homes Built 3704 SF, Almost Custom, Luxurious 2- Storey, Brick and Stone Home on A 64' Wide Lot, 10 Ft Ceiling on the Main & 9 Feet Heights in the Basement. Waffle Ceiling, Crown Moulding, Accent Wall, Pot light through out-pot light Exterior and Luxurious Chandelier from designer collection. Taller Doors and Large Windows throughout the Main Floor, Chef's Island, Media/ 2nd Family / Entertainment Room Upstairs an be converted to 5th Bedroom. Large Laundry 2nd Floor. Shops, Plaza, Mosque, Church in walking distance, 401 and 407 (10 min) Infill site in an Established Neighbourhood In Whitby. **** EXTRAS **** Samsung Fridge, Stove, Wall Oven, Dishwasher, Washer/ Dryer, Window Blinds (Zebra) Chandeliers (id:27910)
Century 21 Titans Realty Inc.
1166 Gerrard Street E
Toronto, Ontario
Your opportunity to live steps away from Greenwood Park (And the Leslieville Farmers Market!) in one of Torontos more desirable neighbourhoods. This 3-Bed detached beauty comes with Two (2) Parking Spots and has been meticulously maintained throughout. Can be enjoyed as-is, or renovated to your ideal finishes with its incredibly efficient floor plan. Enjoy summer on the Raised Back Deck In A Family Friendly Neighbourhood. Close (but not too close!) To Future Ontario Line Subway Stop. Ideal for Both Investment And Lifestyle! (id:27910)
Royal LePage Signature Realty
888 Toletza Landing
Milton, Ontario
Situated In The Prestigious Neighbourhood Of Harrison, This Executive Mattamy Home Epitomizes Refined Living With Discerning Builder Upgrades. From Its 9-foot Ceilings To The Oak Staircase And Hardwood Flooring, Every Detail Exudes Sophistication. The Kitchen, Adorned With Granite Counters And High-End Appliances, Seamlessly Integrates With The Captivating Brick Exterior And Spacious Garage. The Residence Boasts An Open-concept Layout With A Dining Area Overlooking The Great Room And A Meticulously Landscaped Backyard. The Main Level Features A Tastefully Appointed Kitchen With A Breakfast Bar And A Powder Room. A Finished Basement Offers Versatility With A Separate Entrance Through The Garage. Ascending To The Upper Level, A Laundry Room Accompanies Four Generously Sized Bedrooms. One Bedroom Currently Serves As A Loft, Convertible At The Buyer's Discretion. The Master Suite Indulges In A Walk-in Closet And Luxurious Private Ensuite. Notable Builder Upgrades Accentuate Meticulous Attention To Detail, While The Ground Floor Foyer Provides Access To The Garage And Ample Storage. In Essence, This Residence Offers Upscale Living And Enduring Elegance In A Coveted Neighbourhood. (id:27910)
RE/MAX Escarpment Realty Inc.
188 Main Street N
Acton, Ontario
Step into 188 Main St North in Acton and discover the epitome of charm! This delightful 3 bedroom bungalow exudes warmth and comfort, offering ample space ideal for both down-sizers and growing families. With its inviting open-concept layout, abundant natural light floods the interiors, creating an inviting ambiance throughout. Outside, a spacious backyard beckons, promising endless opportunities for relaxation and outdoor enjoyment. Welcome home to a perfect blend of coziness and practicality! (id:27910)
Royal LePage Burloak Real Estate Services

