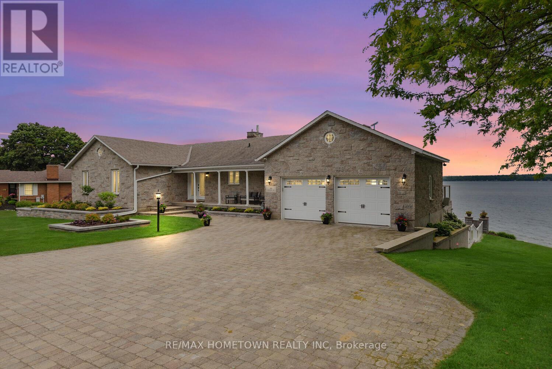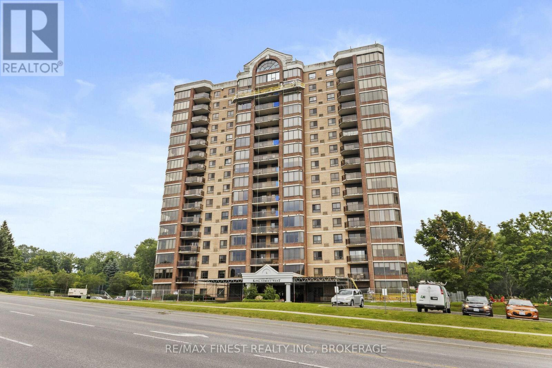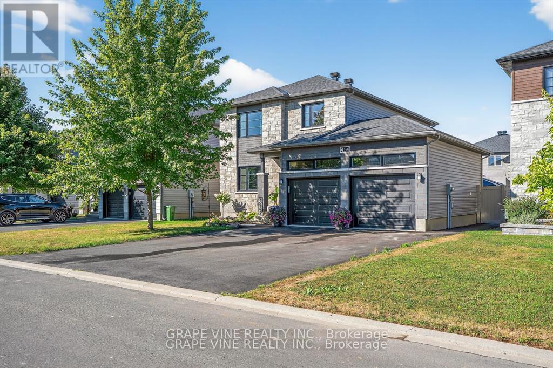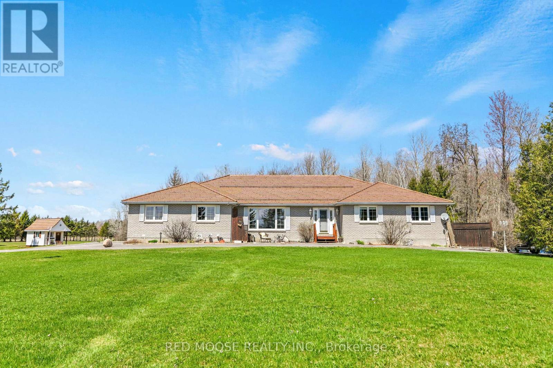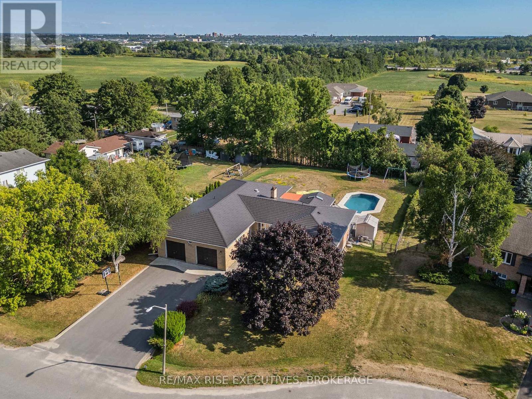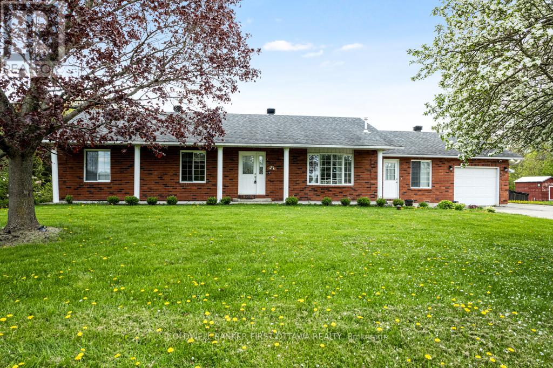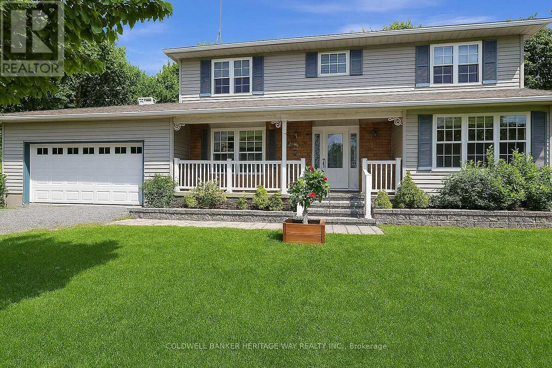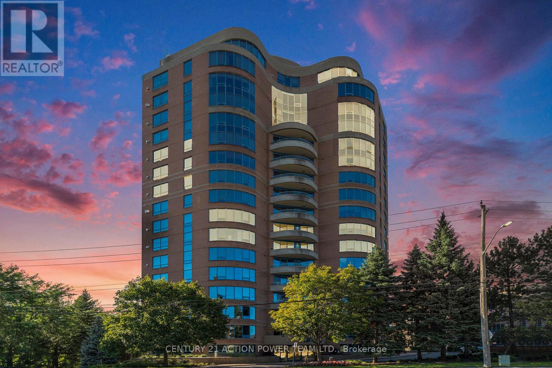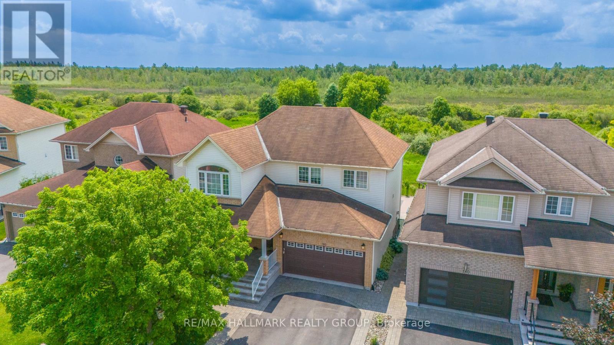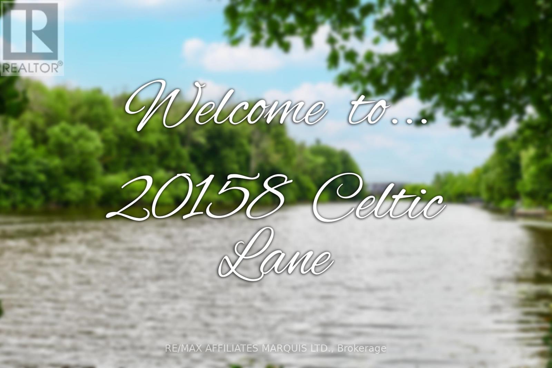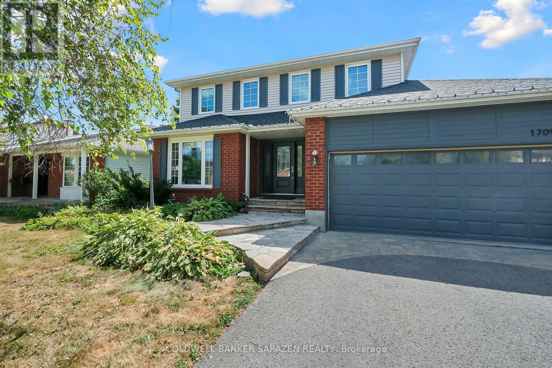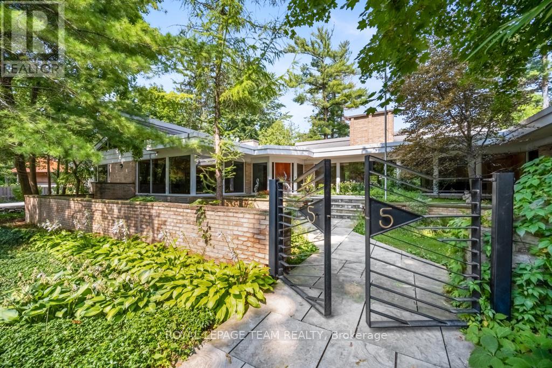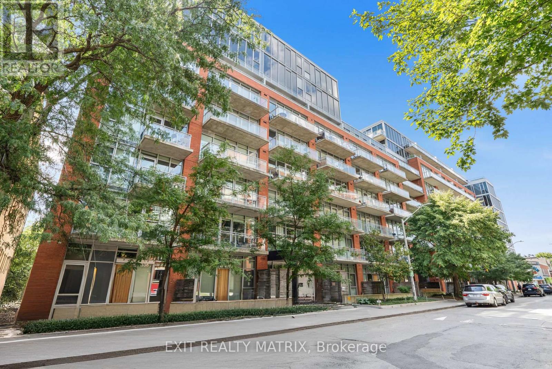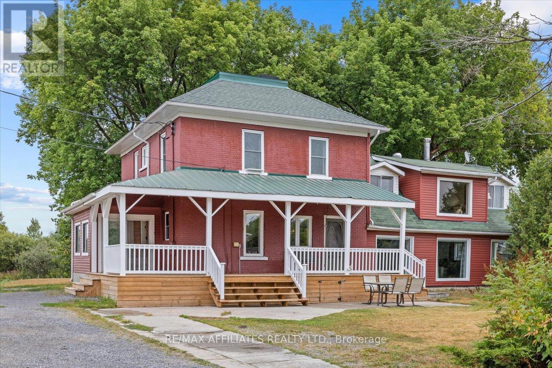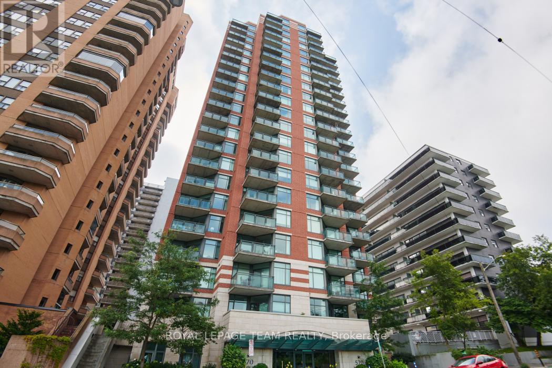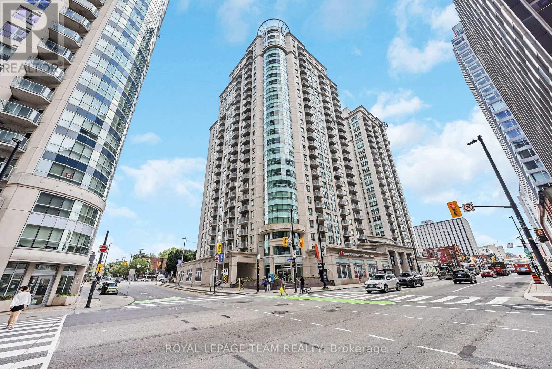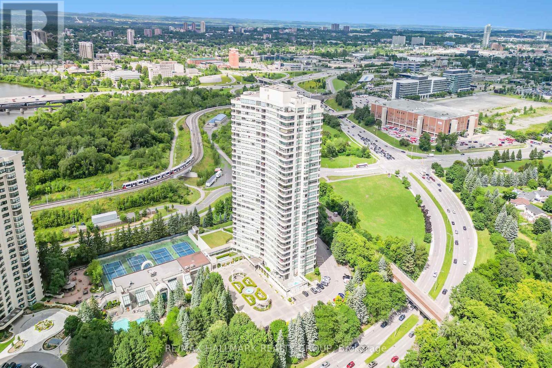1111 Burnside Drive
Augusta, Ontario
Perched on the banks of the St. Lawrence River, this impeccably maintained all-brick/stone bungalow awaits you. Step inside this deceptively modest façade and discover a 3,100 sq ft, 3 + 1-bedroom, 3-bath retreat on the banks of the St. Lawrence River complete with a double-car garage, in-ground pool, and full walk-out lower level that's primed for an in-law suite or multifamily setup. Key Features: Waterfront Wow-Factor Instant river views greet you the moment you cross the threshold. Expansive, low-maintenance decks (one covered with an adjustable awning) overlook the pool and riverfront. Private dock, perfect for your boat or evening sunset sessions. Main Level Living Open living/dining layout divided by a gas fireplace, both rooms opening onto the deck; chef's kitchen with abundant cabinetry, generous counter space, and patio access - Primary suite with built-in closets, private deck access, and 3-piece ensuite - Two additional bedrooms and a 4-piece bath round out this level. Lower-Level Versatility Fourth bedroom and 3-piece bath - ideal guest or nanny quarters. Media room and exercise room, each with built-in storage. Cozy family room centered around a gas fireplace - home office life has never been so distracting! Laundry room plus a dedicated hot-tub room for year-round relaxation - Outdoor & Lot Highlights - Professionally interlocked driveway and newly planted gardens showcase true pride of ownership. - The inground pool is ready for summer afternoons, with steps leading directly to your dock. A full walk-out basement offers easy subdivision or suite conversion with a separate entrance. Everything you've been looking for-space, light, luxury, and waterfront lifestyle is here. Come see how deceiving exteriors can set the stage for something truly extraordinary. (id:28469)
RE/MAX Hometown Realty Inc
302 - 1000 King Street W
Kingston, Ontario
Welcome to Carefree Living with Golf Course Views in Kingston. This spacious 2-bedroom, 2-bathroom condo offers over 1,500 sq ft of bright, thoughtfully designed living space in one of Kingstons most sought-after waterfront communities. From the generous foyer, step into a functional kitchen complete with a convenient in-suite laundry (stackable washer and dryer). The open-concept living and dining areasare bathed in natural light throughout the day, enhanced by large windows that showcase uninterrupted views of the golf course. A cozy built-in electric fireplace addswarmth and charm to the inviting family room, while sliding patio doors lead to anexpansive north-facing balcony -the perfect spot to enjoy your morning coffee in peace. Enjoy direct access to scenic waterfront trails, parks and lush green space, all just minutes from shopping, transit and everyday amenities. Resort-style living awaits with a host of premium amenities, including an indoor pool, jacuzzi, sauna, fitness centre, games room, penthouse library, guest suite, undergroundparking, car wash bay, solarium, and more.Whether you're downsizing or seeking a low-maintenance lifestyle with luxury finishes and nature at your doorstep, this rare offering delivers the best of both worlds serene surroundings with the convenience of city living. Dont miss this exceptional opportunity to call one of Kingstons premier waterfront addresses your home! (id:28469)
RE/MAX Finest Realty Inc.
414 Provence Avenue
Russell, Ontario
Stunning family home with pool in sought-after neighbourhood. Welcome to this beautifully designed Vienna II model by Melanie Construction, nestled in a desirable family-friendly neighbourhood. This spacious four-bedroom home offers exceptional comfort, thoughtful upgrades, and an entertainer's dream backyard. Step inside through the sunken front entryway, finished with elegant ceramic tile, and discover a versatile main-floor den, perfect for a home office or easily converted into a fifth bedroom. The open-concept main level boasts a chef-inspired kitchen featuring an oversized island, pot lighting, a walk-in pantry, and a dedicated coffee bar. The adjoining dining area flows seamlessly to the backyard through patio doors, while the living room impresses with its soaring wall of windows and a raised gas fireplace with cultured stone surround. Upstairs, hardwood stairs lead to four generous bedrooms, including a luxurious principal suite with cathedral ceilings, a large walk-in closet, and a spa-like ensuite complete with a double vanity, Roman tub, and separate shower. The backyard is a private retreat with extensive stonework, a deck, lush gardens, a 21' heated pool, gazebo, and fencing, perfect for summer entertaining. Upgrades and features include 9-foot ceilings on the main floor, Extended garage (2 deeper) with two doors, main-floor laundry room, luxury vinyl flooring throughout the upper level, rough-in for basement bathroom, custom living room shelving, Gemstone all-season exterior lighting, natural gas BBQ line. This home combines style, functionality and lifestyle in one incredible package, ideal for families looking for both comfort and sophistication. (id:28469)
Grape Vine Realty Inc.
9859 Russell Road
Ottawa, Ontario
THIS.PROPERTY.HAS.EVERYTHING!!! Seriously. This 6 bedroom custom built, multi-generational bungalow with 4 washrooms & a 3 car attached oversized garage sits under an all metal roof + has a detached shop/garage with its own electrical, washroom and hvac. All of this sits on almost 33 acres of land (potential to sever? Maybe!?) Now that we've got your attention, there are 4 bedrooms upstairs along with a 5 piece washroom and a 3 piece en-suite. The open concept main floor is ideal for entertaining while keeping the bedrooms on the other side of the house so guests and kids can sleep while the owners entertain. The large custom kitchen is complete with a built in wall oven & a massive island w built in cook-top. Love the country but hate well water? A reverse osmosis system complete with water softener, chiller, UV light system, chlorination system & backup RO water holding tank will ensure you never drink bottled water again. This property has back-ups to the back-ups with 2 Generac systems in case the power goes out and if those go down, there are 2 Generlink systems plumbed to take over. The utility room is an engineering marvel with ground source HVAC and no corner is ever cut in this home. In the basement is a separate 2 bedroom apartment/in-law suite, complete with full kitchen and laundry, that is connected by privacy doors in the basement allowing potential to assemble in the giant family room + it also has its own separate entrance & driveway. Outside, enjoy the heated, saltwater above ground pool, the enclosed hot-tub or just ride around on your land which is a mix of field and forest. A detached workshop/extra garage is ideal for a home business or a car/toy enthusiasts. The shop has its own office space, 2 piece washroom w a separate septic pit, heating and cooling, water as well as 600volt/100 amp service. There is even a cute little heated bunky with power for kids to play in or extra guests to sleep in. Make sure to click on the 3D virtual tour (id:28469)
Red Moose Realty Inc.
1779 Floyd Avenue
Kingston, Ontario
Homes like this rarely come to market! 1779 Floyd Avenue is a striking all-stone bungalow tucked away in an executive cul-de-sac, offering nearly 4,000 sq/ft of finished living space and an exceptional outdoor retreat. The main level boasts three spacious bedrooms plus a dedicated office, a large family room, a formal dining area, and a bright sunroom. The kitchen has been tastefully refreshed with refinished cabinetry, a subway tile backsplash, new countertops, and stainless steel appliances. Downstairs, the fully finished lower level adds impressive versatility with a bar area and lounge and an additional rec. room, abundant storage, and a complete in-law suite with its own kitchen, bedroom, den, bathroom, and living space. An oversized 27x23 double-car garage and paved driveway provide ample parking for multiple vehicles and toys, while the backyard is a true oasis - featuring a new deck, stone patio, in-ground pool, hot tub and a fully fenced yard designed for entertaining and family fun. With recent big-ticket updates including a steel roof, septic system, furnace and basement windows, plus the opportunity to personalize further, this home blends move-in readiness with room to grow. Don't miss your chance to own this rare offering schedule your viewing today! (id:28469)
RE/MAX Rise Executives
3939 Howes Road
Kingston, Ontario
Experience the perfect blend of country charm and city convenience at 3939 Howes Road. Offering 2+1 bedrooms, a full 4-piece bath, and a handy 2-piece ensuite. The kitchen is well laid out for family meals, with a bright living area and a separate family room designed for gathering and entertaining. The finished basement includes another bedroom, a large rec room, and an oversized garage is ideal for storage, tools, or projects. Outside, enjoy the expansive deck, landscaped gardens, and mature maple, oak, and apple trees. Cool off in the above-ground pool or unwind in the hot tub. Whether you're gardening, hosting, or just relaxing, the space is ready for it. A quiet setting with quick access to essentials, schedule your showing today. (id:28469)
Lpt Realty
27 Allan Street
Carleton Place, Ontario
Welcome to 27 Allan St.a truly exceptional waterfront property in the heart of Carleton Place. This fully renovated residence sits on a generoushalf acre lot along the scenic Mississippi River, offering a rare blend of heritage charm and modern upgrades. Over the course of 15 years, everydetail has been carefully enhanced while preserving unique features like original stone accents and charming exterior details. Designed for both relaxed living and vibrant entertaining, the property boasts a resort-style backyard oasis. Enjoy the large inground pool complete with a deep endand diving board, a spacious covered poolside area (60 x 12 feet) perfect for any weather, and multiple decks that offer delightful views and fexible outdoor living spaces. The creative layout includes custom bars on wheels and versatile athletic amenities from basketball and volleyball to tennis and pickleball ensuring endless fun for family and friends.In addition to the main residence, a fully renovated, insulated waterfrontcabin enhances the appeal, offering a separate space thats perfect for guests or extended family use. With ramp access for vehicles orequipment and a custom-designed dock featuring unique built-ins, this property truly embraces its small-town resort lifestyle while being onlytwenty minutes from downtown Ottawa.This home is an extraordinary opportunity to create lasting memories in an inviting, private setting thatcaters to both luxury and functionality. Dont miss the chance to experience the perfect balance of heritage appeal and modern convenience at27 Allan St. (id:28469)
RE/MAX Affiliates Realty Ltd.
467 Lake Eloida Road
Elizabethtown-Kitley, Ontario
Attractive, curb-appeal, brick bungalow with attached single garage plus, detached garage-workshop. Picturesque setting for the 4+1 bedroom, 2.5 bathroom home on 3.5 acres that backs on quiet river for kayaking and canoeing. Inside, you have light-filled living spaces with pleasing décor and hardwood flooring. Welcoming front foyer offers big double closet and room for sitting bench. Comfortable living room has cast-iron Harman pellet stove on slate hearth and big bay window that allows natural light to flow throughout. Dining room open to living room and kitchen with patio doors to extra-large deck for outdoor living. White bright kitchen features coffee nook, built-in comer cabinet and display cabinetry. Laundry room has 2022 washer, 2022 dryer and convenient storage cupboards. Sunny primary bedroom includes two walk-in closets. Two other good-sized bedrooms that also have walk-in closets. Main 5-pc bathroom has two-sink vanity and large shower with seat. Added bonus is room with attached powder room and an outside door, for another bedroom - or possible office and studio. Lower level updated in 2022, including family room with pellet stove, rec room, fourth bedroom, two flex rooms and 4-pc bathroom plus lots of storage space. Attached garage has two entries, one on main floor and one on lower level. Detached insulated garage-workshop has 100 amps. Backyard ideal for staycations with covered tiered deck, 2023 Jacuzzi hot tub and 24 ft above-ground pool. Plus, unique silo gazebo for quiet relaxation or fun get-togethers with friends. You also have chicken coop, garden shed and room to garden or play. Then, there's the river for kayaking; kayak and canoe are included. Auto connected 2020 Generac. Hi-speed and cell service. On paved township maintained road. Just two minutes to Bellamy Lake and its boat launch. 20 mins to Brockville or 15 mins to Smiths Falls (id:28469)
Coldwell Banker First Ottawa Realty
4620 Appleton Side Road
Mississippi Mills, Ontario
10 acres close to Almonte with barn that has 5-6 box stalls and open covered area to protect animals. Current owner most recently had horses, goats and a pig. Home is a full 4 bedroom on second floor with a large open kitchen opening into eating area and living room. Large screened in gazebo off kitchen and full deck overlooking the grand back yard with above ground pool, oversized garden shed, barn and different paddock areas. This great home has had recent renovations done to both upstairs bathrooms and a custom stair lift was installed. Main level also includes a home office and family room with electric fireplace. The lower level boasts a large recreation room for further enjoyment. Heat pump for air conditioning and heat. Extensive LED lighting throughout home and the soffit at front as well as floodlights to illuminate the home in the evening! (id:28469)
Coldwell Banker Heritage Way Realty Inc.
41 Blackshire Circle
Ottawa, Ontario
Exquisite Corner-Lot Home in Prestigious Stonebridge Golf Community. Welcome to 41 Blackshire Circle, an exceptional home nestled on a rare corner lot in the sought-after Stonebridge Golf Course Community. Golfer? Only a 4 minute walk to the door of the clubhouse to play golf or meet friends for lunch. Boasting over $250,000 in premium upgrades, this elegant 2-storey home is the epitome of refined living, offering a seamless blend of luxury, functionality, and resort-style amenities. From the moment you arrive, the homes impressive curb appeal and meticulously landscaped grounds make a striking first impression. Inside, a grand foyer with soaring ceiling sets the tone for the sophisticated interior, leading into spacious formal living and dining areas ideal for entertaining. At the heart of the home lies the gourmet kitchen, featuring an oversized island, ample cabinetry, and a cozy breakfast nook that overlooks the backyard oasis. The adjacent family room impresses with 18-ft ceilings, a full brick accent wall, and a gas fireplace, all framed by a stunning wall of windows that flood the space with natural light. Upstairs, the private primary retreat offers a serene sitting area, a luxurious 5-piece spa-inspired ensuite, and a generous walk-in closet. Three additional bedrooms provide ample space for family or guests along with another full bathroom. The fully finished basement is perfect for multi-generational living with a full kitchen and bathroom. There is also space to add a potential fifth bedroom, (window well already installed), making it ideal for a nanny or in-law suite. Step outside to your personal backyard resort, thoughtfully designed for both relaxation and entertainment. Enjoy a sparkling inground pool, gazebo, gas firepit, and interlock patio, all surrounded by lush, manicured gardens and a pool shed for convenience. (id:28469)
Royal LePage Team Realty
601 - 3105 Carling Avenue
Ottawa, Ontario
Welcome to Commodores Quay in Ottawa. This redesigned customized condo which was formerly a three-bedroom layout, offers more space for the chef's kitchen and two spacious bedrooms. Upon entry, the marble-floored foyer sets a tone of sophistication and quality. It includes hardwood flooring throughout the living and dining room areas as well as two full bathrooms, one being a 4 piece ensuite from the primary bedroom, with a soaker tub and walk-in shower. The larger kitchen features high-end Subzero and Miele appliances, Corian countertops, and generous storage, making it ideal for both everyday living and entertaining. Natural light fills the open living areas, enhancing the home's bright and inviting atmosphere. The private east-facing balcony offers stunning views of the Gatineau Hills and the river, providing a serene setting for morning coffee or relaxation. Two underground parking spaces for convenience, especially during the winter months. This property's location offers exceptional convenience, just moments from Bayshore Shopping Center, Britannia Beach, the Nepean Sailing Club and bike paths. Experience luxury living in this condo, with a live-in superintendent, access to a saltwater pool, sauna, gym, party room, visitor parking and more. Where elegance and functionality effortlessly combine. (id:28469)
Century 21 Action Power Team Ltd.
182 Felicity Crescent
Ottawa, Ontario
Discover this stunning 4+1 bedroom home with a spectacular backyard retreat, nestled on a quiet street in sought-after Bradley Estates. Backing onto tranquil NCC greenspace and the scenic Prescott-Russell Trail, this home offers unparalleled access to nature trails and is just steps away from several parks and a splashpad. A charming front verandah welcomes you into the open-concept living and dining room, boasting elegant wainscotting. Beautiful kitchen features granite counters, stainless steel appliances, a corner pantry, and an island with breakfast bar. The inviting eating area is framed by soaring ceilings and dramatic bay windows that extend to the second level, flooding the space with natural light. Desirable main floor family room anchored by a cozy gas fireplace and custom built-in shelving. Upstairs, the spacious hallway is open to below and leads to a generous primary suite with double closets and 5-piece ensuite including a soaker tub and separate shower. The second level is complete with three additional bedrooms, a full 4-piece main bathroom and laundry for your convenience. The carefully thought-out finished basement offers an abundance of well allocated storage spaces, a large recreation room with plenty of space for a home office or gym area, plus a fifth bedroom and additional full bath ideal for hosting guests. Step outside to the sun-filled, south-facing backyard oasis, beautifully landscaped with composite deck, interlock patio, and inground pool all set against the serene backdrop of protected greenspace. Embrace a lifestyle where nature, community, and modern comfort converge this exceptional Bradley Estates home offers more than just a residence; it invites you to live your best life. (id:28469)
RE/MAX Hallmark Realty Group
20158 Celtic Lane
South Glengarry, Ontario
Welcome to this hidden gem situated on the Raisin River in Lancaster....5 acres of a perfect getaway! This home is only 13 years old and features 3 bedrooms, 2 baths, open concept living-dining-kitchen. on a slab. There is a screened in porch overlooking the river, and an above ground pool. Out door sheds for toys and storage. Fish, Kayak, Water Board and boat right from your back door..... This property has a 5-10 minute river ride to access Lake St Francis via the Raisin River Bridge.Very unique must be seen! (id:28469)
RE/MAX Affiliates Marquis Ltd.
179 William Hay Drive
Beckwith, Ontario
"Live the life you've imagined." Nestled in the heart of Maggie's Place - one of the areas most coveted luxury estate neighbourhoods - this stately 2-storey home sits on 1.6 acres of lushly landscaped grounds, just 5 minutes from the charm and convenience of Carleton Place. With 4 spacious bedrooms, a professionally finished basement, and over 3,000 sq.ft. of beautifully maintained living space, theres room for the whole family, and then some. The main floor flows with hardwood and tile, anchored by a wood-burning fireplace and flooded with natural light. The kitchen is outfitted with premium appliances including a Fisher & Paykel gas cooktop and quartz counters (2022), while the primary suite upstairs offers a serene retreat with heated floors, a custom shower, and a Toto bidet system. Outside, the experience continues with a striking saltwater lagoon-style pool (2016), automatic irrigation system, and shade gazebo by House of Canvas, perfect for entertaining or unwinding. A whole-home generator (2023), 100-amp panel, fibre optic internet, central vac, Nest thermostat, and Sonos audio system add smart, practical touches to your everyday. The 3-car garage, lawn hydrant, Amish-built shed, and included John Deere S100 tractor make rural living seamless. Whether sipping coffee under the automated awning or catching the sunset over your orchard of pear, plum, cherry and apple trees, this is a place where life slows down and quality shines. (id:28469)
RE/MAX Affiliates Realty Ltd.
1007 - 90 Landry Street
Ottawa, Ontario
Welcome to this beautifully maintained 2-bedroom, 2-bathroom suite in the highly sought-after La Tiffani II. Floor-to-ceiling windows fill the space with natural light and showcase lovely eastern views from nearly every room. The open-concept living and dining areas flow seamlessly into the modern kitchen, featuring granite countertops, stainless steel appliances, and ample cabinet space. Hardwood and ceramic tile flooring run throughout, complemented by upgraded lighting for a bright, stylish feel. Both bathrooms feature granite finishes, with the primary ensuite including a relaxing spa tub. The spacious primary bedroom also offers a walk-in closet and private balcony access. Additional features include a second large bedroom, in-unit laundry, underground parking, and a storage locker. Residents enjoy secure entry and exceptional amenities, including an indoor pool, fitness centre, and party room. All just steps from Beechwood Village shops, restaurants, parks, and transit, and minutes to downtown Ottawa. Furnishings negotiable. 24 hours irrevocable on all offers (id:28469)
Paul Rushforth Real Estate Inc.
504 - 300 Lisgar Street
Ottawa, Ontario
Spacious 2 Bedroom, 2 Bath apartment in one of Ottawa's most exclusive buildings in the heart of Downtown! This larger end unit offers open concept design, modern finishes, tons of natural light with floor to ceiling and wall to wall windows in main living space, 2 balconies, primary bedroom features ensuite bath, 2 closets & access to one of the balconies, in-suite laundry, kitchen with large breakfast island and more. Urban living at it's finest just steps to Parliament, shopping, dining & entertainment. Included is 1 underground parking spot & storage locker. This stylish building offers a welcoming lobby, on-site cinema, conference/party room, BBQ area, lap-pool & fitness center with sauna. Move in and Enjoy!! (id:28469)
Right At Home Realty
1709 Caminiti Crescent
Ottawa, Ontario
Welcome to 1709 Caminiti Crescent, a beautifully updated 4+1 bedroom, 4-bath family home in sought-after Fallingbrook. This beautiful home blends modern upgrades, everyday comfort, and backyard luxury. Step inside to a bright open layout featuring spacious principal rooms, a sun-filled living room, and a cozy family room anchored by a fireplace. The gourmet kitchen (renovated 2021) boasts sleek cabinetry, quartz counters, and stainless steel appliances, flowing seamlessly into the dining and eating areas perfect for family meals or entertaining.Upstairs, discover a showpiece primary suite with a massive 243 144 bedroom, walk-in closet, and spa-like ensuite. Three (3) additional well-sized bedrooms and a renovated full bath complete the level.The fully finished lower level doubles as an in-law suite, offering a 23X19 recreation room, guest bedroom/office, 3-piece bath, and plenty of storage ideal for extended family, a nanny suite, or private workspace. Step outside to your private backyard oasis: a saltwater in-ground pool, beautiful gazebo, and landscaped patio the ultimate setting for summer entertaining and relaxing evenings. Car enthusiasts will love the heated double car garage with skylight, providing both comfort and natural light year-round. Key upgrades include: new roof (2022), kitchen (2021), and pool pump (2025). All this, on a quiet crescent close to top schools, parks, shopping, and transit. Don't miss your chance to own this move-in ready, 4+1 bedroom family home with in-law suite, heated garage, and backyard retreat! (id:28469)
Coldwell Banker Sarazen Realty
55 Willingdon Road
Ottawa, Ontario
Discover the beauty of Rockcliffe: prestige, community spirit, proximity to family necessities and pride of place make this an exceptional address to call home. This well-placed mid-century stunner offers an exceptional design with open flow, plenty of natural light through floor to ceiling windows. Wrap around terrace, walk out lower level with full sized indoor salt water pool, home gym, and nanny-suite. Cathedral ceilings throughout and luxury finishes for a perfectly 21st century ready home with a nod to mid-century touches. Don't wait - make an appointment today! **EXTRAS** Miele Steam Oven, Miele Built/In Espresso Machine, Miele Warming Oven/drawer, 4 Sub Zero Refrigerator Drawers, Wine Fridge, Garburator (id:28469)
Royal LePage Team Realty
749 - 340 Mcleod Street
Ottawa, Ontario
Welcome to 340 McLeod Street, Unit 749- a New York-inspired luxury condo in the heart of downtown Ottawa. This stunning residence combines modern sophistication with an industrial edge, showcasing soaring ceilings, exposed pipes, cement finishes, and an abundance of natural light. The open-concept design highlights a sleek chefs kitchen with and high-end finishes, seamlessly flowing into a bright living room with floor-to-ceiling windows and patio doors that open to your private balcony. A spacious bedroom filled with natural light, a dedicated office or second bedroom, a full 4-piece bathroom, and in-suite laundry add both comfort and convenience to this remarkable home. Residents enjoy access to a heated saltwater pool with cabanas and a firepit, a ground-floor terrace, a fully equipped fitness centre, and a party room complete with a bar and pool table. The building also offers a theatre room, secure bike storage, and underground parking, ensuring every detail is taken care of. Nestled just off Bank Street in the heart of Centretown, this residence places you steps from Ottawa's finest restaurants, cafés, parks, and boutique shops. Elgin Street, the Glebe, Lansdowne Park, and the city's most vibrant festivals are only minutes away, offering the perfect blend of energy and convenience. This condo offers a rare chance to enjoy tranquil living while being fully immersed in the vibrant lifestyle of downtown Ottawa. Opportunities like this are truly rare. (id:28469)
Exit Realty Matrix
3904 March Road
Ottawa, Ontario
Charming Country Farmhouse on 25+ Acres with Modern UpgradesWelcome to this stunning country farmhouse with modern flair, ideally set on over 25 acres of land, complete with several outbuildings an ideal investment opportunity or retreat.Step inside to discover a beautifully updated kitchen featuring quartz counters, a dual-door pantry, and a spacious dining area perfect for family gatherings. The bright family room with oversized windows fills the home with natural light, while the main floor den with floor-to-ceiling closets adds versatility. Convenience is key with two mudrooms (one with a wash sink) and a main floor laundry room.Upstairs, youll find a primary bedroom with a wall-to-wall wardrobe closet and a private 4pc ensuite, plus an updated full bath with dual sinks, quartz counters, and a modern tub/shower with tile & glass surround. The dual staircases to the second level add character and function, while the 3rd level loft makes a perfect playroom or extra storage space.On the main level, an updated bath with a glass stand-up shower and quartz counters offers extra comfort for family and guests.Enjoy evenings on the wraparound porch, soak in the charm of the farmhouse design with its brick exterior, metal roof, and modern addition, and take advantage of the endless possibilities this property offers both inside and out.Over 25 acres of opportunity. Classic character meets modern living ready to inspire your next chapter! (id:28469)
RE/MAX Affiliates Realty Ltd.
701 - 570 Laurier Avenue W
Ottawa, Ontario
FULLY FURNISHED! Welcome to a picturesque and quiet spot on the fringe of Centretown at 570 Laurier; a meticulously maintained building, boasting curb appeal and convenience. From the entry, enjoy ample natural light from the back wall windows and glass door to a private balcony. Hardwood flooring, tile and a neutral palette mingle with a mirrored wall and sleek fixtures to create a bright and inviting space. To the left, a well-organized kitchen faces an open-concept living area, with a large dining room, easily convertible to a spacious home office as well. Rest easy in a well allocated primary bedroom, dressed in custom closets and featuring convenient laundry and ensuite bathroom. Exercise is efficient with a well equipped gym and indoor pool. Walk to work, enjoy Centretown amenities and restaurants, and all of the downtown perks at your fingertips. Book your viewing today! (id:28469)
Royal LePage Team Realty
1404 - 234 Rideau Street
Ottawa, Ontario
Impressive 1,454 sq. ft. executive condo in the heart of downtown! This 2 bedroom + den unit (den could serve as a 3rd bedroom) offers 2 full bathrooms and a bright, open-concept living space. Oversized windows provide spectacular northern views of Ottawa from every angle. The Claridge Gotham model is essentially two units in one, featuring quality finishes throughout including hardwood and tile flooring, granite countertops in the kitchen and bathrooms, stainless steel appliances, and fresh paint (2025).The primary bedroom boasts a large walk-in closet, a 4-piece ensuite with a soaker tub, and a private 10' x 5' balcony. In-unit laundry is included for added convenience. Building amenities include an indoor pool, fitness centre, lounge room with terrace and BBQs, theatre room, and 24/7 security. One underground parking space and a storage locker are included. Enjoy walkable access to the University of Ottawa, Parliament Hill, the Rideau Canal, Rideau Centre, restaurants, cafes, and all the charm of the historic ByWard Market. Immediate occupancy available. Some photos digitally staged. Immediate possession available. Rental application requirements: proof of income/employment, photo ID, recent credit report, and completed rental application. No pets, no smoking please. (id:28469)
Royal LePage Team Realty
908 - 500 Laurier Avenue W
Ottawa, Ontario
Discover the best of downtown living in this rare 3-bedroom, 3-bathroom condo at Queen Elizabeth Towers, 500 Laurier Avenue West. Offering more than 1,300 sq. ft. of well-designed living space plus three private balconies, this executive residence blends comfort, style, and functionality. Floor-to-ceiling windows fill the open-concept layout with natural light, while the updated kitchen with stainless steel appliances connects seamlessly to the formal dining areaperfect for everyday living or entertaining. Each bedroom enjoys its own full bathroom, with the third bedroom offering flexibility as a family room, guest suite, or even a spacious storage area with its own private entrance. Additional highlights include in-unit laundry and underground parking. Residents enjoy resort-style amenities including an indoor pool, sauna, hot tub, fitness centre, party room, guest suites, library, and 24-hour security. Ideally located just steps from transit, the LRT, shopping, dining, and scenic Ottawa River pathways, this home offers the ultimate in convenience and carefree condo living. Some photos have been virtually staged. (id:28469)
RE/MAX Hallmark Realty Group
301 - 1480 Riverside Drive
Ottawa, Ontario
Welcome to The Classics, one of Ottawa's most prestigious condo residences, where elegance, space, and lifestyle come together. This impressive CORNER suite offers 2,133 sq ft with 3 bedrooms, 2.5 bathrooms, and a thoughtfully designed layout, ideal for those seeking the comfort of a full-sized home in a maintenance-free setting. Enjoy wall-to-wall windows in the living and dining areas, flooding the space with natural light and offering panoramic views that enhance the open, airy feel of the home. Rich hardwood floors run throughout, and the entertainment-sized kitchen includes ample cabinetry, counter space, and a bright eating area. The spacious primary suite offers a walk-in closet and a luxurious 6-piece ensuite with marble and gold accents, a soaker tub and separate shower. From the moment guests arrive, they'll be struck by the buildings grand marble entrance, complete with elegant pillars and mirrored walls. A truly impressive welcome. The manicured grounds, fountains, and lush gardens set the tone for the exclusive lifestyle within. Amenities are exceptional and include 24-hour concierge, monitored gated access, indoor and outdoor pools with lifeguards, a stone waterfall, covered BBQ area, outdoor tennis courts and indoor squash/racquet courts, a fitness centre, library, meeting rooms, and banquet hall. Residents can also enjoy a calendar of organized social activities in this warm and welcoming community, if they so desire. Includes two underground parking spaces and a storage locker. Located near transit, parks, river pathways, shopping, and services. Spacious, secure, and elegant, this is luxury condo living at its finest. Truly one of a kind. The Classics offers a lifestyle you'll be proud to come home to. (id:28469)
RE/MAX Hallmark Realty Group

