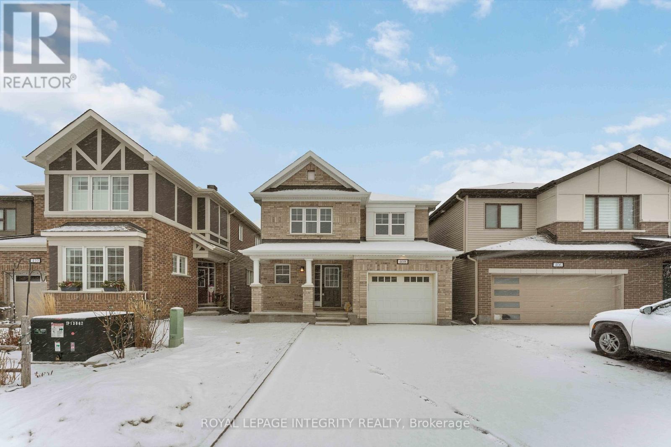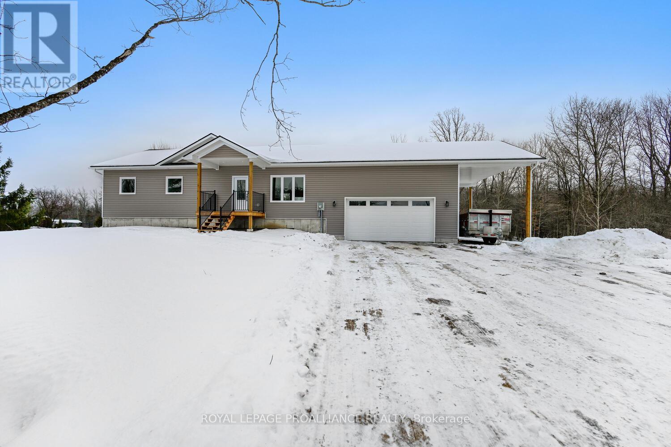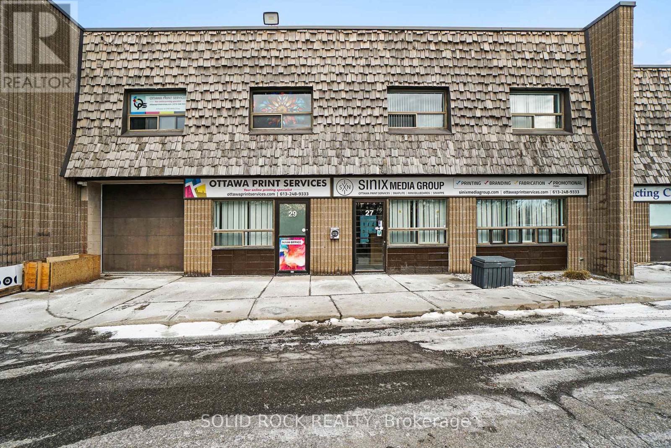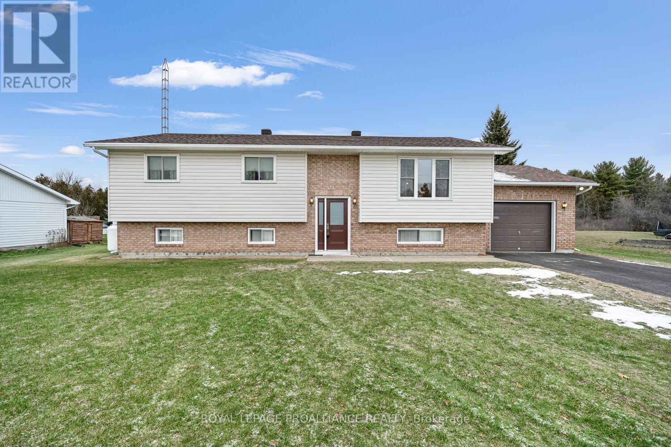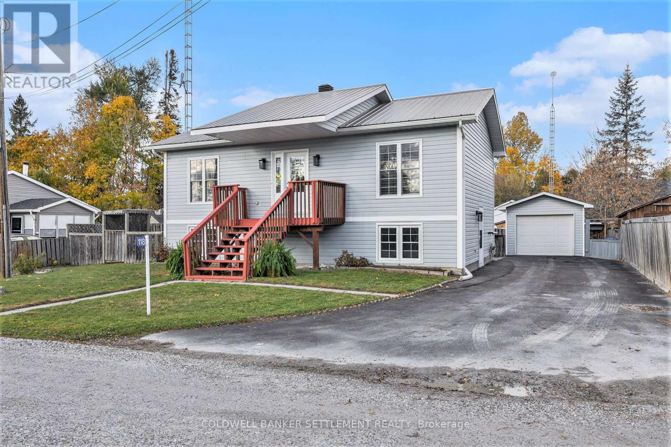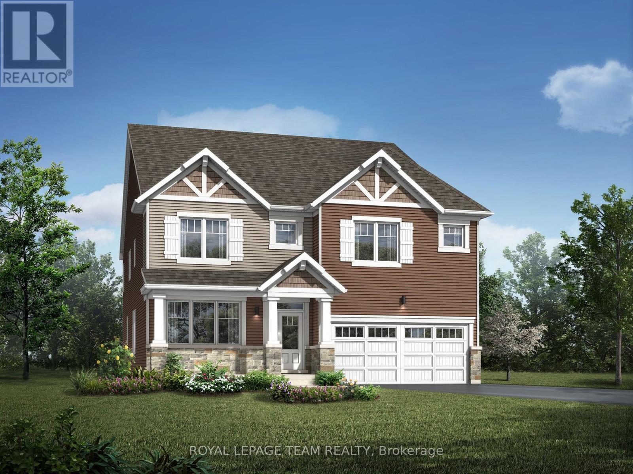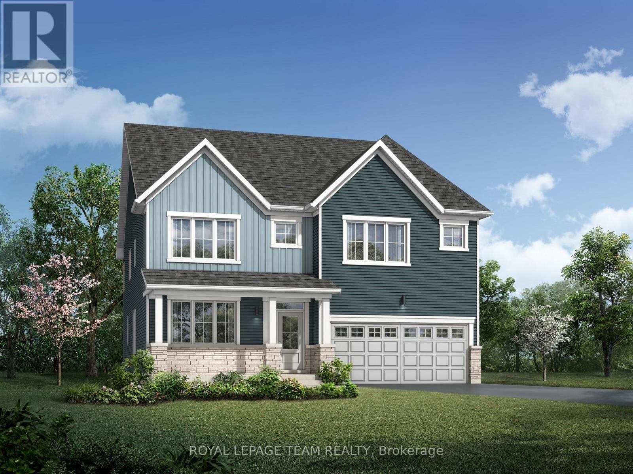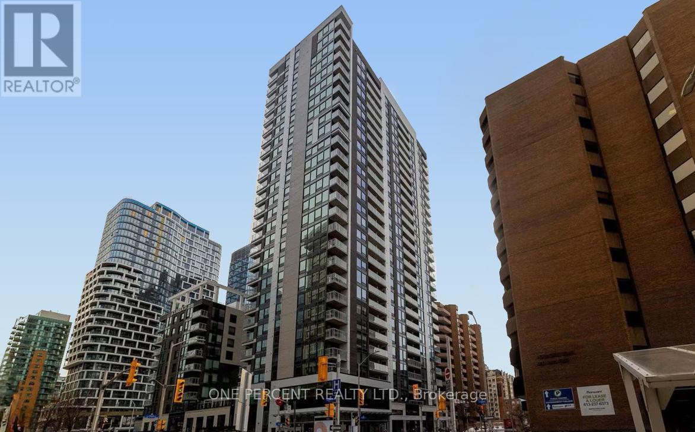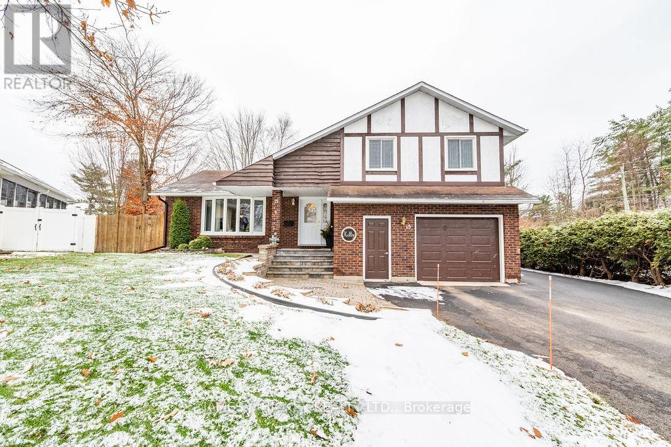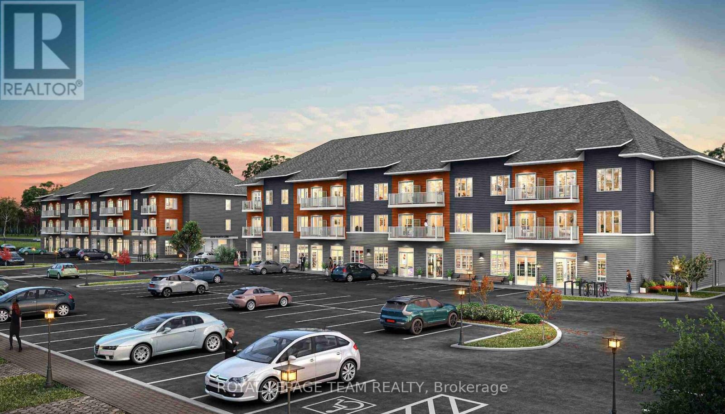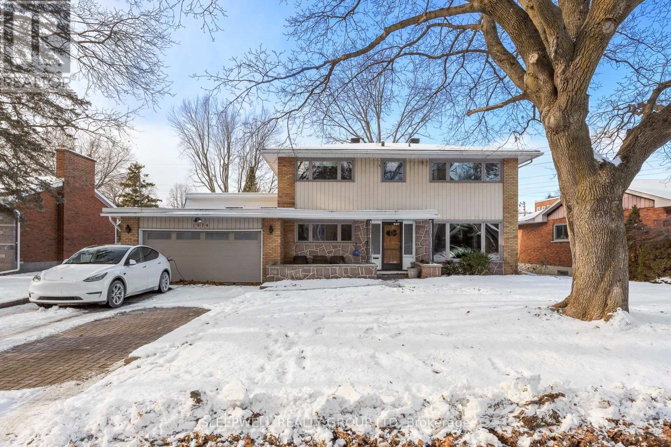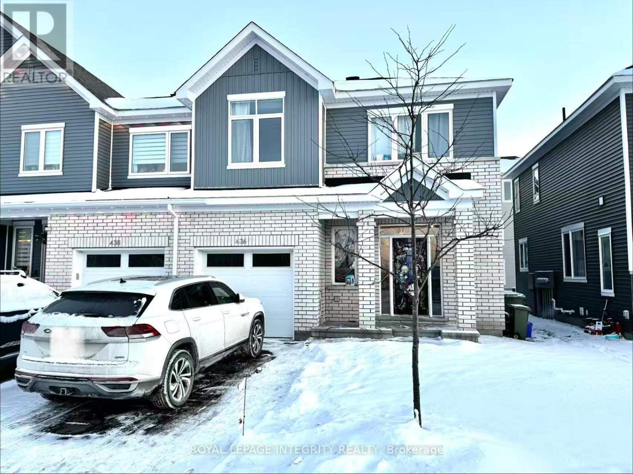408 Aphelion Crescent
Ottawa, Ontario
Beautiful 2020 built detached house in Half Moon Bay. This 3 bedroom, 2.5 bath is ideal for your growing family. Featuring an open concept main floor plan, and a large modern kitchen with plenty of storage. and stainless steel appliances. 3 generously sized bedrooms including the large master suite with ensuite and walk-in closet. Main bathroom and laundry room completes the 2nd floor. Fully fenced backyard. Perfect home for a growing family or an established one. (id:28469)
Royal LePage Integrity Realty
6229 Foster Hall Road
Elizabethtown-Kitley, Ontario
Welcome to 6229 Foster Hall Road in Elizabethtown-Kitley a stunning new build currently under construction by the renowned Tarion Builder - Pryers Construction. COMPLETED and READY for occupancy ! Situated on 3.7 acres of desirable countryside just 15 minutes north of Brockville, this raised bungalow is ideal for families of all kinds whether large, blended, multi-generational, or those looking for an in-law suite option.The main level features a spacious open-concept layout, seamlessly combining the kitchen, dining, and living areas destined to become the heart of the home. The kitchen will impress with granite countertops, trending black hardware and faucets, and a center island perfect for gathering. 5 new appliances are also included. This level includes 2 bedrooms, including a generous primary suite with a walk-in closet and 4-piece ensuite. The second bedroom is also well-sized with a large closet.The lower level is fully insulated, plumbed for a third bathroom, and offers tremendous potential to finish to suit your needs with space for two additional bedrooms, a kitchen, large living area, mechanical room, and laundry setup. One particularly attractive feature of the lower level is the completely separate entrance, located under the carport, providing direct access to the outdoors. THIS SETUP ALLOWS FOR TWO FULLY INDEPENDENT LIVING SPACES, should a separate unit be desired. Possibilities such as rental potential, multi-generational living, or the in-law suite. The builder is open to finishing the lower level, should a buyer choose to pursue this option. This work would be completed at an additional cost and, ideally, prior to occupancy. There's nothing left to do, but move in ! (There has been some "virtual staging" completed) (id:28469)
Royal LePage Proalliance Realty
27 & 29 - 2100 Thurston Drive
Ottawa, Ontario
This 4,150 SF industrial condo presents an exceptional opportunity for owner-users or investors seeking high-quality space near the city center. The unit features a warehouse with 24-foot clear ceilings, a functional office buildout, and one grade-level loading door for efficient operations. Located just off a major intersection and minutes from the 417, the property offers excellent accessibility and exposure. Six dedicated parking spaces provide added convenience for staff and visitors. Ideal for a wide range of industrial, distribution, or service-oriented users. (id:28469)
Solid Rock Realty
4018 Glen Smail Road
Augusta, Ontario
Well-maintained raised ranch bungalow, circa 1990, offering the perfect blend of rural living with everyday convenience. This one-owner home sits on just shy of an acre and provides 1,481 sq. ft. of bright, functional living space on the main floor, with excellent potential for future expansion.The main level features three bedrooms, including a spacious primary bedroom complete with a 2-piece ensuite. A large 4-piece main bathroom serves the additional bedrooms. The open-concept living and dining area flows seamlessly into the kitchen and leads out to the rear patio-ideal for entertaining or relaxing. The kitchen offers an island, ample cabinetry, and a generous amount of counter space. While the home reflects its era and is dated in places, it presents a wonderful opportunity for a buyer to bring forward their own vision, ideas, and talents to personalize and modernize the space. Bedrooms are carpeted for comfort, while the remainder of the main floor is carpet-free, finished in a combination of hardwood and laminate flooring.The lower level is unfinished and offers approximately 1,360 sq. ft. of potential additional living space, allowing buyers to customize to suit their needs. Heated by a forced-air propane furnace (2015). While there is no central air or dishwasher, both can be easily installed. Centrally located just five minutes from shopping and amenities, with easy access to Highway 401 to the south or Highway 416 to the north. Enjoy rural living without isolation, with school bus service to local schools.A solid, well-cared-for family home offering space, flexibility, and outstanding potential. No holdback of offers. Immediate possession is available. (id:28469)
Royal LePage Proalliance Realty
118 Bay Street
Drummond/north Elmsley, Ontario
Welcome to this cozy 1+2 bedroom home offering convenient main floor living with your own water access to the Mississippi River right across the road. The bright, open-concept layout combines the living, dining, and kitchen areas, where a gas stove makes meal prep a pleasure. Access the back deck for convenient barbecuing or relaxing. The main floor features a spacious primary bedroom with a large walk-in closet, ensuite bath with relaxing jet tub. Laundry is also conveniently located on the main floor. Downstairs, you'll find a fully finished basement complete with a large family room, two additional bedrooms, and a 3-piece bathroom. The property also includes a detached single-car garage, paved driveway, greenhouse, tool shed with work bench & storage, raised garden beds, completely fenced in back yard, and a reliable Generac generator. A low-maintenance metal roof adds peace of mind. Enjoy outdoor living with your own waterfront lot across the road (10' wide x 118' deep), featuring a dock that provides easy access to the water and perfect parking for the fishing boat, pontoon or power boat. With river access just steps away, a short ride down the river takes you right onto beautiful Mississippi Lake. Ideally located for an easy commute to both Perth (15 minutes) and Carleton Place (15 minutes), this charming property blends comfort, practicality, country living, and the opportunity to enjoy some of the perks of waterfront living. (id:28469)
Coldwell Banker Settlement Realty
219 Parsnip Mews
Ottawa, Ontario
Fall in love with your future home - Welcome to 219 Parsnip Mews, nestled in the heart of family-friendly Richmond Meadows! This brand new 3,233 sq. ft. Mattamy Walnut model (Contemporary C Elevation) offers 5 spacious bedrooms, 4 full baths, a powder room, and a beautifully finished basement with move-in scheduled for April 2026. From the moment you walk in, you'll appreciate the 9 ceilings and engineered hardwood flooring that give the main level a fresh, upscale feel. A mudroom with walk-in closet, 2-piece bath, and direct access to the double car garage help keep daily life running smoothly and clutter-free. The open-concept layout is perfect for modern living with a bright living/dining space and an inviting great room with oversized windows that flood the home with natural light. The chef inspired kitchen checks every box w/quartz countertops, breakfast bar, island, backsplash, hood fan, pantry, and sliding patio doors to the backyard, making entertaining effortless and enjoyable. Upstairs, you'll find hardwood stairs, an airy loft space, and a smart layout designed for growing families or guests. The primary suite features two walk-in closets and a spa-like ensuite with a shower enclosure, soaker tub, and an extended vanity. Three more generous bedrooms complete the second level one with its own private 3-piece ensuite, and two sharing a Jack & Jill bath with extended vanity. The convenient second-floor laundry room with walk-in closet storage keeps things practical and efficient. Downstairs, the finished lower level includes a 5th bedroom, 3 pcs bathroom and large family room with three windows the perfect spot for movie nights, a playroom, or a home office. Additional upgrades include: 200 Amp Electrical Service; Tankless Hot Water System; Heat Recovery Ventilato. This home is now Colour and structure spec'd. Photos shown are of the model home and for illustrative purposes only features and finishes may vary. Home is currently under construction. (id:28469)
Royal LePage Team Realty
1038 Charolais Place
Ottawa, Ontario
Welcome to 1038 Charolais Place in the heart of family-friendly Richmond Meadows! This brand-new 3,233 sq.ft. Mattamy's Walnut model (Farmhouse Elevation) is thoughtfully designed for modern family life, featuring 5 spacious bedrooms, 4 full bathrooms, main floor powder room and a beautifully finished basement. Move-in is scheduled for late April 2026, giving you time to plan and personalize your finishes with $40,000 in Design Studio Credits! Step inside and you'll immediately appreciate the 9' ceilings & engineered hardwood flooring that give the main level a bright and upscale feel. A mudroom with a walk-in closet, powder room, and direct access to the double car garage to make daily living organized and practical. Enjoy a bright, open-concept layout with a welcoming living/dining space and a sun-filled Great Room w/ oversized windows. The chef-inspired kitchen features quartz countertops, island with breakfast bar, backsplash, hood fan, pantry, cold water line rough in & patio doors that lead to the backyard perfect for hosting and everyday life. Upstairs, hardwood stairs w/oak railings lead to a functional loft space, plus a second-floor full-size laundry room w/walk-in linen close keeps things running smoothly. A well-designed layout ideal for families or guests. The primary bedroom retreat boasts two large walk-in closets & a spa-like ensuite w/separate glass shower, soaker tub, and extended vanity. One bedroom enjoys a private 3-piece ensuite; two others share a Jack & Jill bath w/large vanity. Downstairs, the finished lower level offers a large Finished Rec Room, additional Bedroom, 3pcs Bath & three windows, perfect for movie nights, a playroom, home office, gym or guests. Additional upgrades: 200 Amp Electrical Panel; Air Conditioning; Tankless Hot Water System; Heat Recovery Ventilator. Photos are of a model home and virtually staged for illustration only, features & finishes may vary. 1038 Charolais Place is UNDER CONSTRUCTION (id:28469)
Royal LePage Team Realty
410 - 340 Queen Street
Ottawa, Ontario
This modern 1-bedroom condo, built in 2023, offers one of the most UNBEATABLE locations in Ottawa as it literally sits on top of the LYON LRT Station, giving you instant access to rapid transit. If that isn't convenient enough, a FULL-SIZE GROCERY STORE is located inside the building. Effortless, car-free living at its finest! Inside, the unit features a bright open-concept kitchen, dining, and living area with sleek contemporary finishes throughout. The bedroom is well-sized, the bathroom is stunning with a glass shower and modern design, and the convenience of in-suite laundry completes the space. Water and heat are included and a storage locker adds valuable extra space. This building is loaded with premium amenities: an impressive indoor swimming pool, a large fully equipped gym, an elegant lounge area, a theatre room, a BBQ terrace, and a 24-hour concierge for peace of mind. It's truly one of the most complete amenity packages in the city. Don't forget to checkout the 3D TOUR and FLOOR PLAN! Call Your Realtor for a showing! (id:28469)
One Percent Realty Ltd.
15 Tamarack Street
Deep River, Ontario
Welcome to this beautifully maintained 3+1 bedroom, 1.5 bath home with an attached garage and a spacious fenced yard, perfect for family living and entertaining. The main floor offers a bright and inviting living room ideal for gatherings, a modern kitchen with a breakfast nook, and a separate dining room for family meals and celebrations. From the eating area near the kitchen, you'll enjoy convenient access to the backyard, making outdoor cooking and summer barbecues a breeze. Upstairs, three generously sized bedrooms provide comfort and natural light, while the lower level features a cozy family room complete with a brand-new electric fireplace and walkout to the backyard. The basement adds even more versatility with a flex space currently used as a home office and exercise room, a guest bedroom, and a dedicated workshop or hobby room. This home has seen many thoughtful updates in recent years, including fresh paint in most areas, upgraded kitchen appliances, a stylish refresh of the family room with ceramic feature wall and fireplace, a new shed, updated window coverings, and repaving of the driveway to name a few. With its functional layout, modern upgrades, and versatile spaces, this property is ready to welcome its next owners to enjoy comfort, convenience, and plenty of room to grow. Minimum 24 hour irrevocable required on all offers. (id:28469)
James J. Hickey Realty Ltd.
202 - 2376 Tenth Line Road
Ottawa, Ontario
Welcome to the Lift model by Mattamy Homes, located in the sought-after Avalon community of Orléans. This brand-new 828 sq. ft. condo features a welcoming foyer with a closet and a stylish chef-inspired kitchen with quartz countertops and a modern backsplash, all opening to a bright dining, living area with access to a private balcony and 2 years no condo fees. Offering two bedrooms, two full bathrooms, and a dedicated laundry room. This home is designed with convenience and modern finishes in mind. Enjoy 9-foot smooth ceilings, luxury vinyl plank flooring throughout (no carpet), and one parking space . Perfectly situated near parks, trails, recreation centres, shopping, dining, and transit, this condo combines style, comfort, and everyday convenience. Images provided are to showcase builder finishes only. (id:28469)
Royal LePage Team Realty
1874 Rideau Garden Drive
Ottawa, Ontario
One of the largest single-family homes in Old Ottawa East, offering over 3,000 sq. ft. of living space on a landscaped 6,000 sq. ft. lot. Located in sought-after Rideau Gardens, known for walkability, top schools, green spaces, and access to hospitals, universities, the Glebe, Old Ottawa South, downtown, and transit. The main floor features generous principal rooms, hardwood floors, a chef's kitchen with high-end appliances, multiple fireplaces, skylights, and a sliding door walkout to the private patio. Upstairs includes four bedrooms, a spacious primary suite with ensuite, and 3.5 bathrooms in total. The lower level includes a fully self-contained in-law suite with its own full bathroom, laundry, kitchen, and living room with fireplace. Enjoy tranquil gardens, mature trees, and a built-in BBQ. Additional highlights: newer windows, central A/C, ceiling fans, and a garage suitable for 1-2 vehicles with extra driveway parking. Located on a quiet street running along the Rideau River (home on the inland side) with immediate access to pathways. A rare combination of size, character, location, and lifestyle. (id:28469)
Sleepwell Realty Group Ltd
436 Epoch Street
Ottawa, Ontario
Bright & Modern End-Unit Townhome for Rent - 3 Bed + Finished Basement. The finished basement includes a full 3-piece bathroom, making it perfect as an additional living area, guest suite, home office, or recreation room. Located just minutes from Highway 416, this home this property is designed for comfort and versatility. Photos were taken when it was vacant. (id:28469)
Royal LePage Integrity Realty

