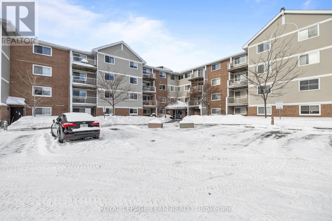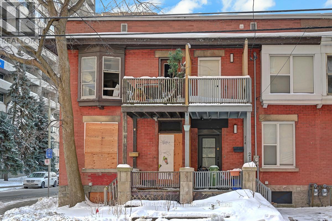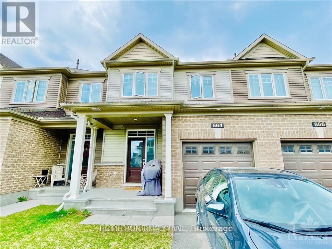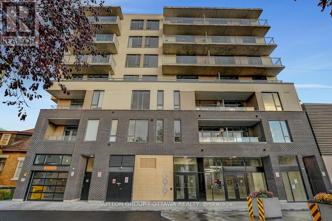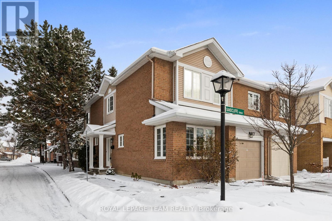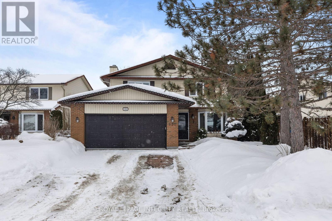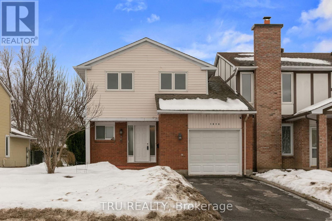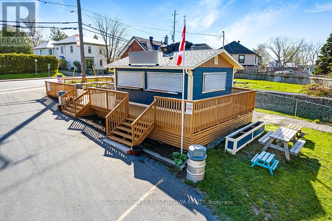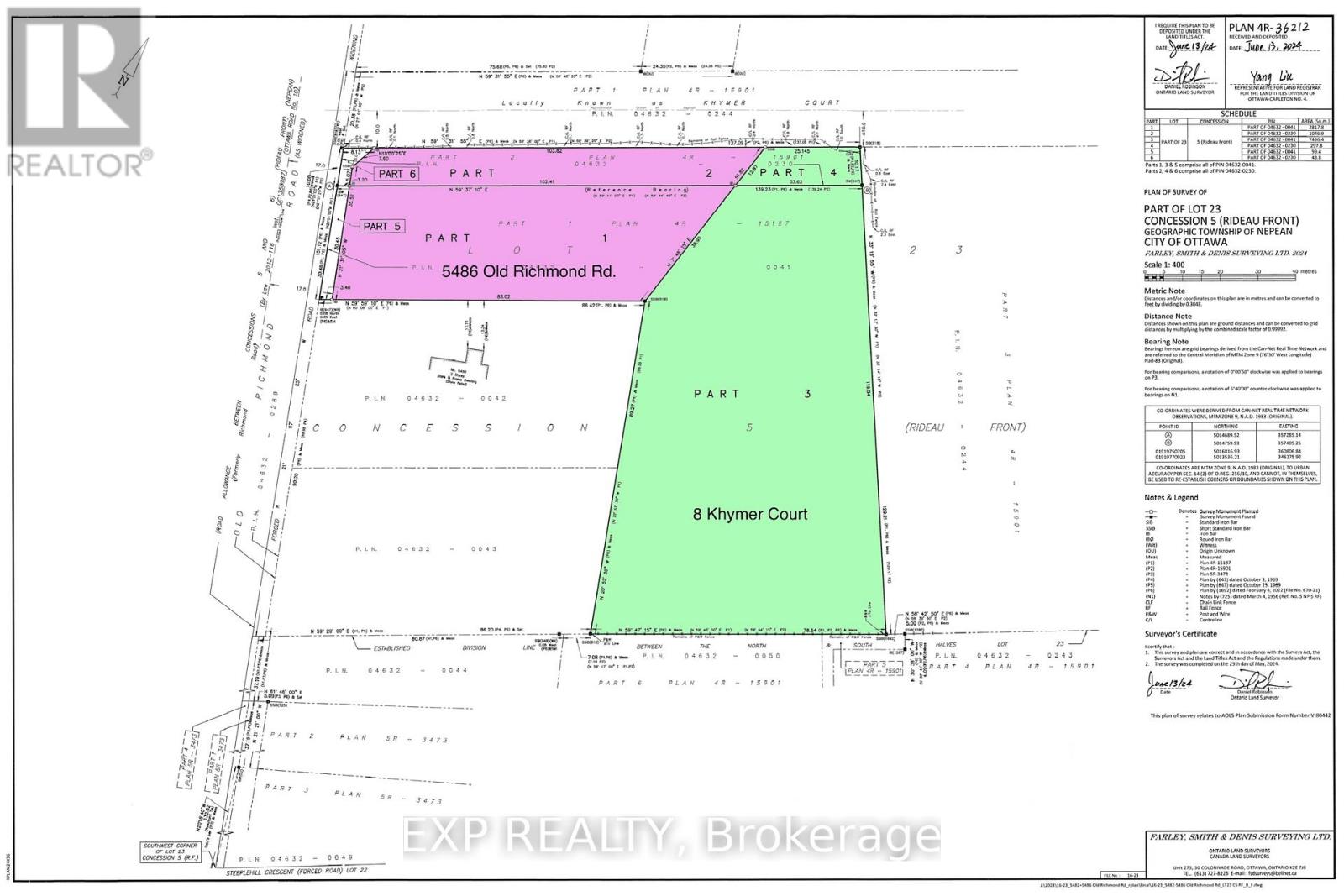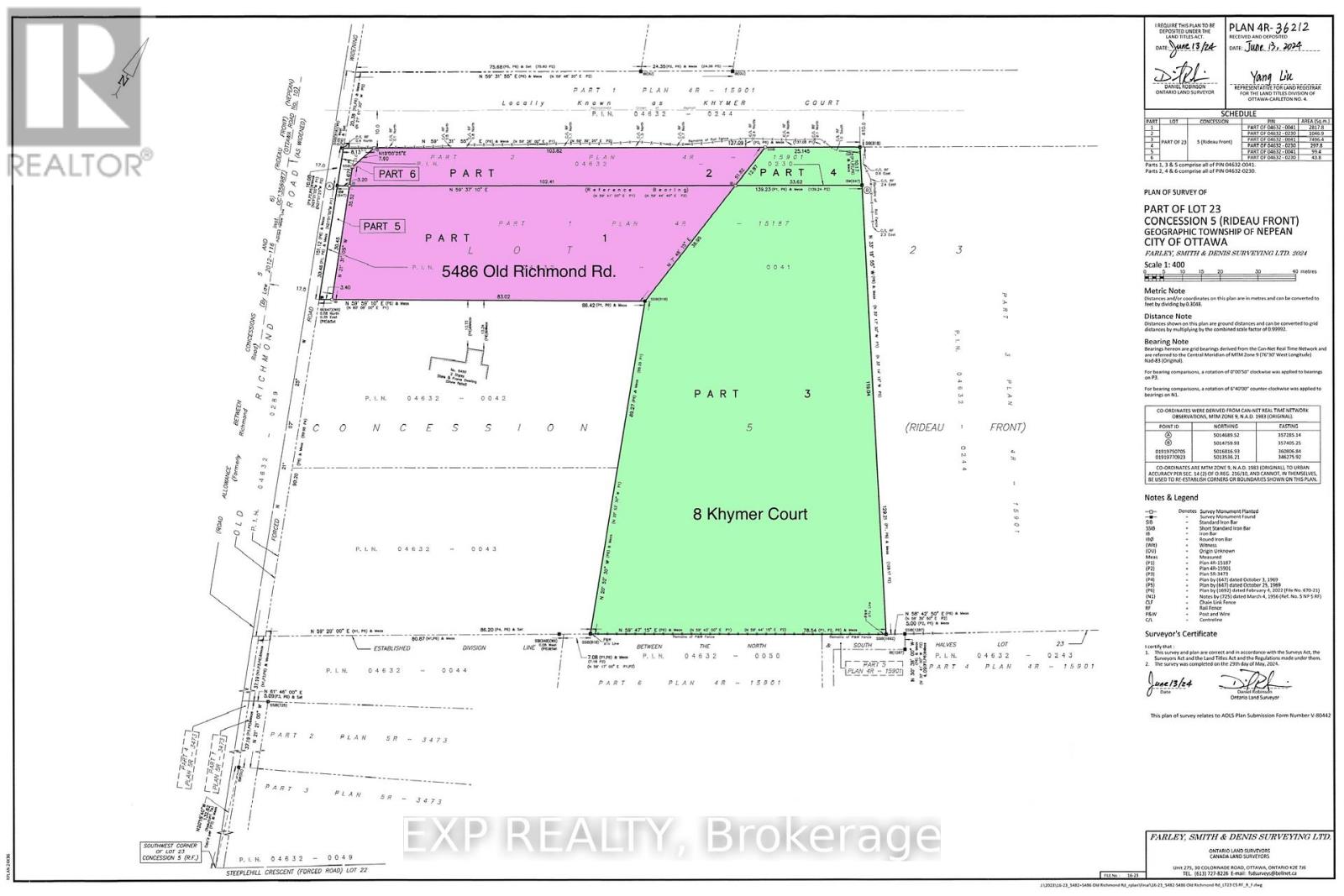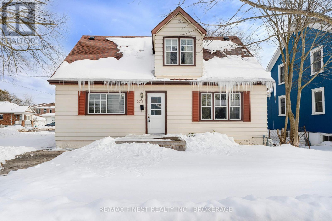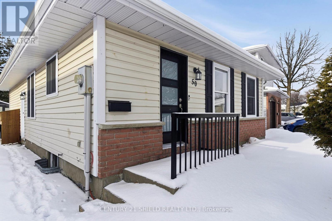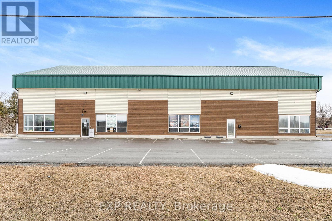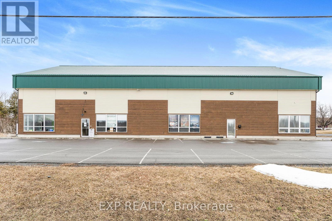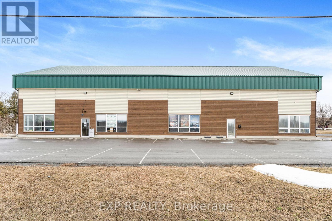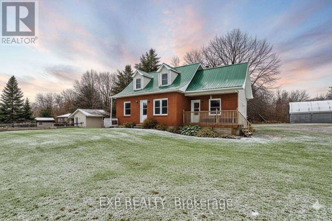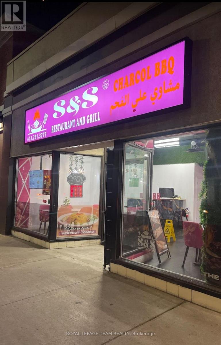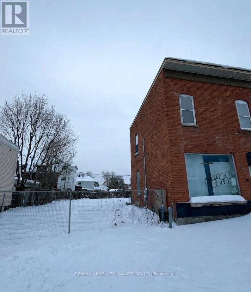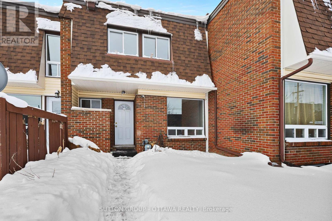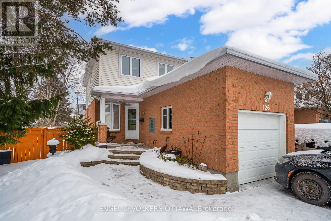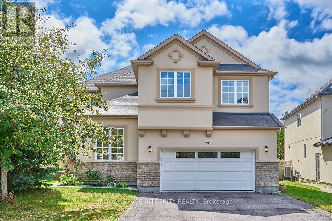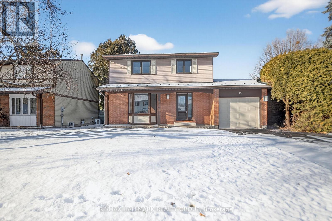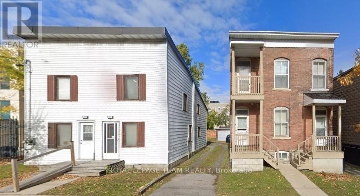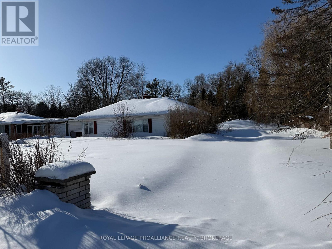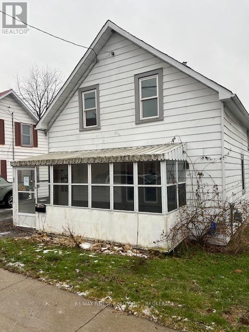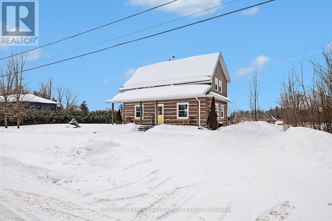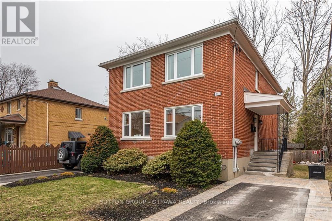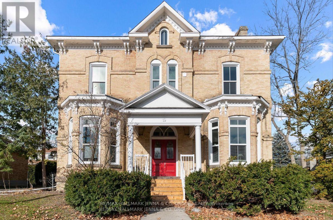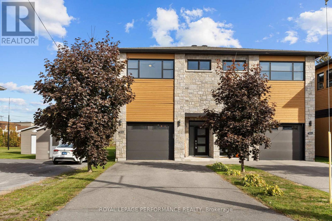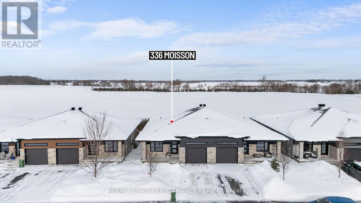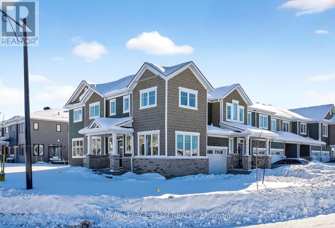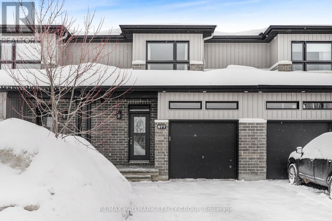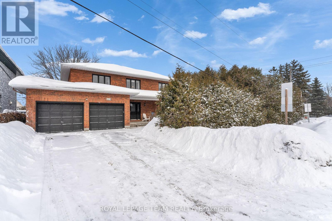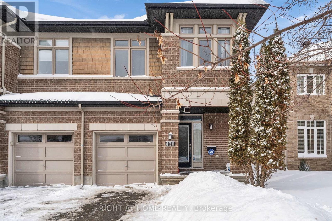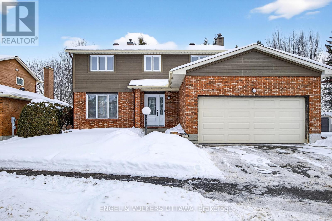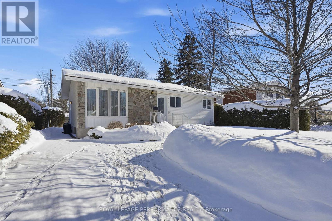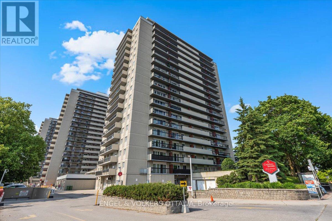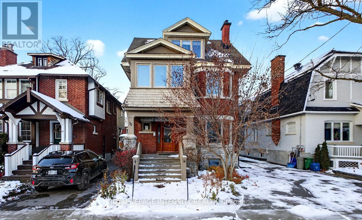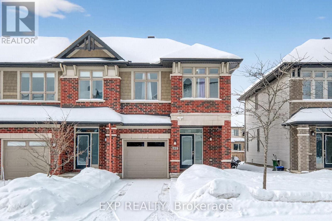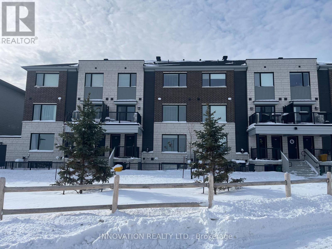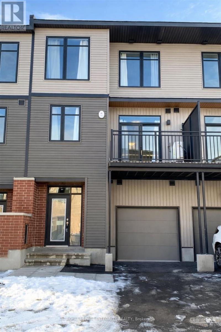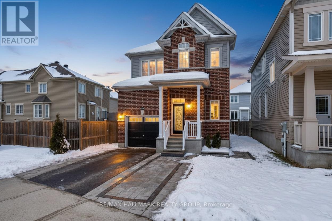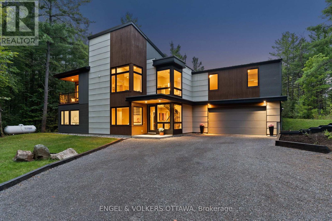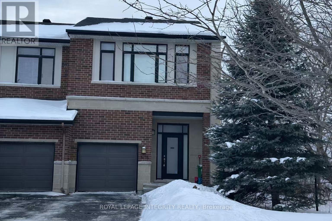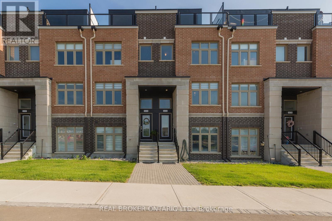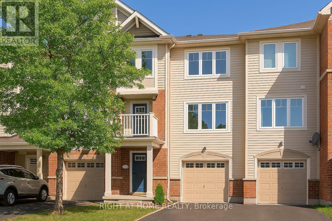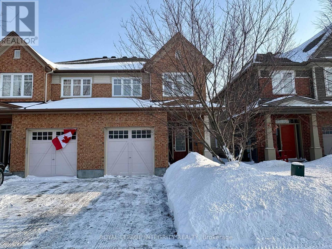411 - 270 Brittany Drive
Ottawa, Ontario
PREPARE TO FALL IN LOVE with easy, effortless living in the heart of the Brittany Park community! This SUN-FILLED 1 bedroom condo offers a well-planned layout that feels both spacious and comfortable, with LARGE WINDOWS that bring in beautiful natural light throughout the day.The living and dining areas flow together seamlessly, creating a bright and open space that works perfectly for quiet evenings or hosting friends. This CARPET-FREE home is as practical as it is inviting. Set in a quiet, pet-friendly building, this condo is an excellent option for first-time buyers, downsizers, or investors looking for a solid opportunity in a prime location. In-unit laundry, ample storage, and BUDGET-FRIENDLY CONDO FEES make everyday living simple and stress-free. PARKING IS AVAILABLE through condo management for only $50 per month! What truly sets this home apart is the lifestyle Brittany Park offers. Enjoy access to indoor and outdoor pools, a fitness centre, tennis court, party room, scenic walking paths, and beautifully landscaped grounds that create a peaceful, resort-like atmosphere. All of this, while being just moments from St. Laurent shopping, dining, transit, parks, and daily conveniences.This is your chance to enjoy city living with a calm, community feel in a location that truly has it all! (id:28469)
Royal LePage Team Realty
216 Bay Street
Ottawa, Ontario
This property presents an opportunity for buyers looking to renovate, redevelop or invest in a property in a prime downtown location with long-term potential. Located in Centretown, one of Ottawa's most central and walkable neighbourhoods, this 3 bedroom end unit offers an exceptional urban opportunity just minutes from everyday conveniences. You are close to a wide variety of restaurants, cafés, shops, grocery stores, cultural venues and green spaces, with easy connections to transit including nearby LRT stations that link you quickly across the city. Centretown's mix of residential charm and downtown energy means you can stroll to parks, entertainment, and services without needing a car, while frequent transit makes commuting simple. The interior condition of the home is unknown and neither the seller nor the listing agent has ever been inside the property. It is being sold as is, where is, with no representations or warranties of any kind. (id:28469)
Paul Rushforth Real Estate Inc.
864 Clarity Avenue
Ottawa, Ontario
Start the New Life in style to live in this elegant townhome. A modern, 3 bedroom townhouse right in the heart of Barrhaven. Minto Monterey Townhome with 1873 sq.f. of living space including the finished basement! The special features of this home include 9 foot ceilings on the main level. Open concept Kitchen and Living room and an eating area. Kitchen has a huge Peninsula island and SS appliances. Neutral decor complements hardwood floors thru living/dining & hallway. Stainless kitchen appliances. Three large bedrooms on the second level. The master bedroom boasts a walk-in closet and a lovely private en-suite, Two additional bedrooms, another bathroom and a walk-in laundary room upstairs with stylish finishes. Finished basement for recreation/family room area. Steps away from the convenient upstairs laundry facilities. Walking distance to the Marketplace shopping center. Close to schools, transit, and several dining options. (id:28469)
Home Run Realty Inc.
601 - 399 Winston Avenue
Ottawa, Ontario
Experience refined urban living at Unit 601, 399 Winston Avenue. Perfectly situated just steps from premier shopping, popular restaurants, public transit, LRT stations, and the scenic Ottawa River, this exceptional location offers the best of city convenience with a neighbourhood feel. Unit 601 showcases a modern open-concept design with high-end finishes throughout, including quartz countertops, stainless steel appliances, and in-suite laundry. Bright and airy living spaces are complemented by luxury vinyl flooring, nine-foot ceilings, and stylish contemporary details. Step out onto your private balcony to enjoy open views, while the spacious bedroom features a large window and a walk-in closet for added comfort and storage. Residents of 399 Winston Avenue benefit from impressive building amenities, including a rooftop terrace with panoramic city views, a secure parcel room, and a keyless smart entry system for added security and ease. Parking is available off-site for a first come first serve basis at 361 Churchill Avenue for $130 per month (limited availability, first come, first serve). Utilities are paid by the tenant, and complimentary internet is included for one year. Some photos are virtually staged. Please reach out to Listing agent for Promotions. (id:28469)
Sutton Group - Ottawa Realty
27 Sandcliffe Terrace
Ottawa, Ontario
Maintenance Free Living! Condo fees include snow removal and lawn care! Welcome to this beautifully updated end-unit condo townhouse in the highly sought-after Centrepointe neighbourhood. Surrounded by mature trees, this bright and private home offers a peaceful setting with added natural light-an ideal retreat at the end of the day. The spacious layout features four bedrooms, including three on the upper level and a full bedroom on the main floor, perfect for guests, a home office, or multigenerational living. The oversized primary bedroom offers a comfortable retreat with plenty of space to unwind. Hardwood flooring flows throughout, creating warmth and continuity, while the updated kitchen offers a functional layout with a convenient breakfast bar-ideal for casual meals, homework, or morning coffee. Renovated upstairs bathrooms add modern comfort and style, enhancing the home's turnkey appeal. Enjoy cozy evenings by the electric fireplace in the living room or the wood-burning fireplace in the basement, offering warmth and versatility year-round. Thoughtfully updated and beautifully maintained, this calm and welcoming home allows you to simply unpack and enjoy. Ideally located just steps from Centrepointe Park, the library, transit, and close to shopping, schools, and recreation. Be sure to watch the video attached to this listing! (id:28469)
Royal LePage Team Realty
830 Acadian Gardens
Ottawa, Ontario
Welcome to this beautifully maintained 4-bedroom, 4-bathroom detached home in the highly sought-after Convent Glen neighborhood. Set on a premium lot with a deep, fully fenced south-facing backyard, this property is an entertainer's dream, featuring a heated inground salt water pool-perfect for summer enjoyment. An open concept living/dining room welcomes you to this spacious home. The main level showcases a redesigned chef's kitchen by Louis L'Artisan, complete with quality craftsmanship, ample cabinetry, and a pantry, seamlessly connecting to generous living and dining spaces ideal for both everyday living and hosting. Bright eating area with patio door to access the backyard. Main floor family room with wood-burning fireplace. Upstairs, the spacious primary retreat offers a private escape with a 4-piece ensuite featuring heated floors. Three additional well-sized bedrooms and a full family bath complete this level. The fully finished basement adds exceptional versatility, offering a large recreation area and a full bathroom, ideal for guests, a home gym, or extended living space. Located just a short walk to multiple parks, schools, and the Ottawa River, residents will love easy access to the scenic NCC pathway for walking, biking, and year-round outdoor activities. This is a rare opportunity to own a move-in-ready home in one of Ottawa's most established and family-friendly communities. Come see it for yourself! (id:28469)
Royal LePage Integrity Realty
1078 St Emmanuel Terrace
Ottawa, Ontario
Exceptional four-bedroom home, attached only by the garage, ideally located in the desirable Convent Glen area. Nestled on a beautiful, private oversized lot, this property offers outstanding outdoor space and privacy. The main level features oak hardwood floors, enhanced trim, and elegant crown molding throughout. The bright living room includes a charming bay window and a wood-burning fireplace, flowing into a sunlit dining room. Upstairs offers four spacious bedrooms, while the finished lower level features newly installed vinyl flooring. Roof (2015), furnace (2013), A/C (2025), and dishwasher (2024). Fireplace is not certified. Situated on a quiet dead-end street - perfect for families with kids - just steps to three parks (including an off-leash park), playgrounds, river, bus stop, excellent schools, and only a 15-minute walk to the future LRT station. It has several ways to commute to DT Ottawa. Move in and set in a fantastic neighborhood. (id:28469)
Tru Realty
106 Broadway Street W
Merrickville-Wolford, Ontario
Established turnkey fast food business includes large town lot. Located in high-traffic and tourist area of historical Merrickville that's known for its local artisans and picturesque Rideau Canal Locks. Attractive and welcoming take-out building was all renovated in 2006 from top to bottom in 2006. Then in 2022, $80,000 updates completed in kitchen. Steady stream of customers pass by the busy corner, that is one block from the Rideau River. You have plenty of on-site parking plus large deck for outdoor dining sets and lawn for picnic tables. Significant customer base with loyal local patrons and visitors who are always happy to enjoy the savory delights. Business has growth potential plus lucrative and rewarding investment for the entrepreneur who shares the same love for quality food and excellent customer service. High-quality equipment ensures smooth operations to offer efficient customer service. Everything set up for you and ready to go. Whether you're an experienced restaurateur looking to expand locations or a foodie looking for a fresh new venture, this is the perfect place to step into a thriving business. Municipal water service. Septic system. Electric service is 200 amp. High speed internet available and excellent cell service. (id:28469)
Coldwell Banker First Ottawa Realty
8 Khymer Court N
Ottawa, Ontario
ATTENTION DEVELOPERS AND CUSTOM HOME BUILDERS! Presenting an exceptional 1.9 acres of V1J land, offering a variety of development possibilities. This is the perfect site to build your dream home, or perhaps even a custom home with a coach house for multi-generational living or additional rental income. The flat lot is surrounded by mature trees, providing both privacy and natural beauty. Located in an exceptional area, it offers immediate proximity to the protected Rideau Trail, as well as all modern amenities. Enjoy the convenience of being just moments away from access to Highway 417. Gas connection is available at the street, and high-speed internet is ready to connect. Don't miss this unique opportunity to create the home you've always envisioned in an unbeatable location! VTB would be considered for qualified buyers. (id:28469)
Exp Realty
5486 Old Richmond Rd. Road W
Ottawa, Ontario
ATTENTION DEVELOPERS AND CUSTOM HOME BUILDERS! Presenting an exceptional 1 acre of Village 1J land, offering a variety of development possibilities. This is the perfect site to build your dream home, or perhaps even a custom home with a coach house for multi-generational living or additional rental income. The flat lot is surrounded by mature trees, providing both privacy and natural beauty. Located in an exceptional area, it offers immediate proximity to the protected Rideau Trail, as well as all modern amenities. Enjoy the convenience of being just moments away from access to Highway 417. Gas connection is available at the street, and high-speed internet is ready to connect. Don't miss this unique opportunity to create the home you've always envisioned in an unbeatable location! VTB would be considered for qualified buyers. (id:28469)
Exp Realty
273 College Street
Kingston, Ontario
Welcome to 273 College Street, a move-in-ready home in one of Kingston's most convenient and high-demand locations, close to Queen's University main and west campuses, St. Lawrence College, Kingston Hospital, public transit, and shopping. This well-maintained property offers a flexible layout with **5 bedrooms plus a den** (currently used as a 6th bedroom) and **two 3-piece bathrooms**, one on each floor-ideal for student parents, first-time buyers, working professionals, or investors. The functional design supports shared living or multi-tenant use, with laundry and ample storage in the basement. Recent updates include the roof, furnace, basement waterproofing, main-floor laminate flooring, and new Stainless Steel Appliances(Dishwasher/Dryer/Refrigerator), helping minimize future maintenance. An **extra-long driveway with parking for up to 4 cars** is a rare find in this central area. Easily rented, available furnished if required, a great starter home for first-time home buyers or investors! Book your showing today! (id:28469)
RE/MAX Finest Realty Inc.
50 Wellington Street E
Cornwall, Ontario
Move in ready 3 bedroom bungalow in a fantastic subdivision. Fridge, stove, washer, dryer, dishwasher and microwave (all 2021) remain with the home. Recent updates in 2021 include all main floor windows and doors, all flooring top to bottom, new shingles, new kitchen, new basement bath and updated main floor bath, new inside water lines, new light fixtures, new deck 2022, and hot water tank 2020. The furnace is 2016 and central air 2017. 48 hour irrevocable on all offers. ** This is a linked property.** (id:28469)
Century 21 Shield Realty Ltd.
299 Industrial Boulevard
North Glengarry, Ontario
9,120 SQFT Income or Owner-User Opportunity This well-maintained newly built industrial building presents a rare opportunity for investors or owner-operators seeking a versatile and income-generating asset in the heart of Alexandria's industrial district. Offering a total of 9,120 square feet, the property is currently configured into two separate functional units, allowing for multi-tenant use or the ability to occupy one side while leasing the other. Each unit includes dedicated office space and a loft area, providing additional storage or workspace options. The building boasts an impressive 27-foot ceiling height in the warehouse space, ideal for accommodating industrial racking, machinery, or specialized equipment. Two 14.5-foot overhead garage doors allow for efficient loading, unloading, and easy access for large commercial vehicles. Strategically located in a well-established industrial corridor, this property provides excellent connectivity to regional transportation routes, making it a desirable location for logistics, warehousing, light manufacturing, or service-based businesses. The flexibility of the layout, combined with the buildings structural integrity and clear span interior, makes it suitable for a wide range of commercial applications. Whether you're an investor looking for strong rental potential or a business owner in need of a professional, scalable space, 299 Industrial Blvd offers both functionality and long-term value in a growing economic area. (id:28469)
Exp Realty
299 Industrial Boulevard
North Glengarry, Ontario
4560 SQFT This well-maintained newly built industrial building presents a rare opportunity for anyone seeking a versatile space in the heart of Alexandria's industrial district. Offering a total of 4650 square feet, the property is currently configured into two main areas, allowing for the ability to have both warehouse and office space. The building boasts an impressive 27-foot ceiling height at the peak and 20-foot on edges in the warehouse space, ideal for accommodating industrial racking, machinery, or specialized equipment. One 14.5-foot overhead garage door allows for efficient loading, unloading, and easy access for large commercial vehicles. Strategically located in a well-established industrial corridor, this property provides excellent connectivity to regional transportation routes, making it a desirable location for logistics, warehousing, light manufacturing, or service-based businesses. The flexibility of the layout, combined with the buildings structural integrity and clear span interior, makes it suitable for a wide range of commercial applications. If your a business owner in need of a professional, scalable space, 299 Industrial Blvd offers both functionality and long-term value in a growing economic area. (id:28469)
Exp Realty
301 Industrial Boulevard
North Glengarry, Ontario
4560 SQFT This well-maintained newly built industrial building presents a rare opportunity for anyone seeking a versatile space in the heart of Alexandria's industrial district. Offering a total of 4650 square feet, the property is currently configured into two main areas, allowing for the ability to have both warehouse and office space. The building boasts an impressive 27-foot ceiling height at the peak and 20-foot on edges in the warehouse space, ideal for accommodating industrial racking, machinery, or specialized equipment. One 14.5-foot overhead garage door allows for efficient loading, unloading, and easy access for large commercial vehicles. Strategically located in a well-established industrial corridor, this property provides excellent connectivity to regional transportation routes, making it a desirable location for logistics, warehousing, light manufacturing, or service-based businesses. The flexibility of the layout, combined with the buildings structural integrity and clear span interior, makes it suitable for a wide range of commercial applications. If your a business owner in need of a professional, scalable space, 299 Industrial Blvd offers both functionality and long-term value in a growing economic area. (id:28469)
Exp Realty
7800 34 Highway
Champlain, Ontario
. Welcome to a property where nature, privacy, and lifestyle come together on nearly 5 acres of beautifully maintained land. Surrounded by mature trees and landscaped gardens, this is the kind of setting that invites you to slow down and enjoy every season. A winding path circles the home perfect for peaceful walks or cruising the grounds with a cart. Cool off in the inground pool, heated with solar panels and perfectly positioned for sun-filled summer days. Tinker, create, or store with ease thanks to the detached garage/workshop, three versatile sheds, and a small barn ideal for hobby farming or weekend projects. All around, vibrant gardens and greenery provide colour, life, and a sense of calm.Inside, the two-storey home features a classic brick façade and durable tin roof, offering both comfort and charm. There are three bedrooms, including one on the main level for added convenience, with walk-in closets. The heart of the home is the country-style kitchen, complete with a Sweetheart wood stove that adds a cozy, rustic touch. The unfinished basement gives you a blank canvas to expand the living space however you wish.Whether you're gardening, entertaining, or simply soaking in the quiet of country life, 7800 Highway 34 is a place where outdoor living takes centre stage and the possibilities are endless. (id:28469)
Exp Realty
228 Bank Street
Ottawa, Ontario
Located in the heart of Centretown - This recently fit-up and fully renovated restaurant is available. Offered for sublease! Continue the same concept / business OR bring your own idea and take advantage of this well located location.... If wanting to operate a restaurant you can take advantageof the existing infrastructure and hit the ground running! This 60 seat restaurant is fully fit-up with 2 x hood-fans (including one that is equipped for cooking with charcoal), fryers, grills, smoker, stoves, refrigerators, TVs, accessible bathrooms, and much more!.. No messing around with designers and contractors to complete a full fit-up! Located close to the heart of Ottawa's business district, close to numerous government and office buildings as well as Ottawa's nightlife, and easily accessible from all areas in the city, this is in a perfect location to serve both repeat and new customers! Quick closing possible!.. Assume the existing Lease with attractive Lease rates.... 2576 square feet PLUS full basement space. Contact today for more information. EQUIPMENT / ASSETS to be purchased - contact for more information on this opportunity and for lease rates (Price is NOT $1.00). (id:28469)
Royal LePage Team Realty
360 Booth Street
Ottawa, Ontario
Welcome to an exceptional GM2-zoned development opportunity on Booth Street in the heart of Centretown West, perfectly positioned at the crossroads of Chinatown and Little Italy. This prime lot offers approximately 5,530 sq. ft. of land and features a decommissioned two-storey commercial building situated to one side of the property, creating an estimated 25' x 100' parcel of vacant land ideal for future development or the potential for a full site redevelopment . With zoning that allows for a broad range of residential and commercial uses, this property presents outstanding redevelopment potential. Enjoy unbeatable proximity to transit, LRT, vibrant shops and restaurants, and convenient highway access. (id:28469)
RE/MAX Absolute Walker Realty
68 - 2939 Fairlea Crescent
Ottawa, Ontario
Welcome to 2939 Fairlea Crescent, Unit #68, a fully renovated two-storey townhouse available for lease in the highly desirable Hunt Club-South Keys neighbourhood. This bright and functional home offers an excellent layout, ideal for professionals, couples, or small families seeking comfort and convenience. The main level features generous living and dining areas with large windows that fill the space with natural light, creating a warm and welcoming atmosphere. The kitchen is practical and well laid out, offering ample cabinetry and workspace for everyday living. Upstairs, you'll find well-proportioned bedrooms and a full bathroom, providing comfortable private spaces for rest or a home office setup. The finished lower level adds valuable additional living space, perfect for a family room, workspace, or recreational area. Additional highlights include forced-air heating, ample storage, and an included parking space. A private outdoor area offers a peaceful place to unwind. Conveniently located within walking distance to shopping, grocery stores, schools, parks, and public transit, this home delivers exceptional accessibility while maintaining a quiet residential feel. Available for immediate occupancy. A fantastic opportunity to lease a spacious and well-located townhome in one of Ottawa's most convenient communities. (id:28469)
Sutton Group - Ottawa Realty
126 Whalings Circle
Ottawa, Ontario
126 Whalings Circle is a well-maintained end-unit townhome on an oversized, premium corner lot in a peaceful, family-oriented area of Stittsville. It features a practical layout, tasteful updates, and a fully fenced backyard, making it an ideal choice for first-time buyers and young families who don't want to compromise on outdoor space! The main floor has a welcoming front entrance that opens to a bright, spacious living room with warm wood flooring and large windows that fill the space with natural light. The open-plan design naturally leads you into the kitchen, where warm wood cabinets, modern hardware, new light fixtures and a central island with a butcher-block top await. Next to the kitchen, the dining area has clean wainscoting, tile flooring, and direct access to the backyard. Upstairs, the second floor features a large primary bedroom with ample closet space and natural light. Two additional bedrooms are ideal for a growing family! The 4-piece bathroom, including a bathtub/shower combo and extended vanity, serves this upper level. The finished basement provides extra living space, featuring a bright, flexible recreation area with flooring that matches that of the main level and recessed lighting. Outside, the private, fully fenced backyard is perfect for outdoor living, with a raised deck, pergola, river rock stone feature, mature trees for privacy, and a storage shed. This quiet residential enclave has small-town charm and a strong sense of community while being a short drive from everyday amenities along Stittsville Main Street and Hazeldean Road. The area has an abundance of parks, walking trails, and green spaces woven throughout the neighbourhood, along with nearby sports fields, community centres, and year-round recreation programs, making it the ideal place to settle and grow. Air conditioner replaced in 2025, backyard fence was recently painted, and interlock pathway & front steps fully redone in 2025! (id:28469)
Engel & Volkers Ottawa
904 Nettleship Court
Ottawa, Ontario
Nestled on the prestigious Kanata Estate! This Cardel custom-built luxury beauty sits on an exclusive private street, boasts about 4000 sqft living space with 4+1 spacious bdrms & 4 baths, with expensive EIFS exterior (Exterior Insulation & Finish System), all wrapped up in an irresistible package. Step in and be greeted by the rich solid hardwood flooring that flows seamlessly throughout the main and second levels. The grand hardwood staircase is a statement piece, the living room is an absolute showstopper with its soaring cathedral ceiling and massive two-story south facing windows that flood the space with splendid natural light, cozy up by a tall gas fireplace. The modern kitchen features SS appliances, luxury granite counters and a huge island that adds a touch of elegance. The butler's pantry is perfect for storing gourmet goodies. Other features: the main floor office/den, over-sized garage with extra storage space, a large mudroom off the garage with walk in closet; it is also equipped with smart wiring home automation and an audio system. The primary suite is truly a retreat, boasting two walk-in closets, the ensuite complete with dual vanities and brand new quartz contertops, a custom glass shower, and a deep soaking tub.The other 3 bedrooms share a large updated main bath. The fully finished lower level is an entertainer's dream, featuring high-end laminate flooring, a large full bathroom, a charming bedroom with stylish barn doors, a spacious recreation room ideal for family fun, and even a dedicated gym or hobby room. The location is unbeatable! Walk your kids to the highly-rated St. Gabriel Elementary and All Saints HS, within a top-tier school district!!! Shopping, recreation, and even high-tech employment opportunities are all conveniently close by. Just steps away from the serene walking trails Beaver Pond. Get ready to enjoy this perfect blend of luxury, convenience and tranquility in Kanata Lakes. (id:28469)
Royal LePage Integrity Realty
15 Scharf Lane
Ottawa, Ontario
Welcome to this updated 3-bedroom, 2.5-bath detached home, situated on a quiet street in a sought-after, family-friendly neighborhood. Set on a generous 57-foot lot with a fully private yard, this property showcases a complete 2025 renovation including a brand-new kitchen, updated bathrooms, new flooring, a finished basement, fresh paint, modern appliances, an upgraded deck, and contemporary fixtures throughout. Additional highlights include a long-lasting metal roof, updated windows (excluding bay window), and a convenient garage with inside entry. The bright and spacious main living area offers an inviting atmosphere ideal for everyday family living and entertaining. The sleek, modern kitchen overlooks the private backyard, making meal prep and hosting a pleasure. Upstairs, the primary bedroom features serene views of the yard along with a private en-suite bath. Two additional bedrooms and a full bathroom complete the second level. The new fully finished basement offers versatile extra living space - perfect for a family room, home office, gym, or play area. Enjoy the tranquility and privacy of your outdoor space while being just minutes from top-rated schools, public transit, shopping, and recreation. This move-in ready home combines modern upgrades with a prime location in a well-established neighborhood. Don't miss this exceptional opportunity - book your private viewing today. (id:28469)
RE/MAX Hallmark Realty Group
23 St Andrew Street
Ottawa, Ontario
This 66x100 foot lot has loads of potential in a desirable area. The property is 17, 19, 21 & 23 St. Andrew. (id:28469)
Royal LePage Team Realty
4283 Bath Road
Kingston, Ontario
Excellent opportunity awaits on this well situated lot across from Lake Ontario! Located close to many West end amenities in a prime location. (id:28469)
Royal LePage Proalliance Realty
24 Mill Street W
Greater Napanee, Ontario
3 Bedroom, 1 1/2 Storey On 24 Mill Street In downtown Napanee. Main floor has Living Room, Dining Room And Oversized Kitchen. Property Has Potential For A Contractor to Renovate Or As A Single Family Dwelling At A Very attractive price point. (id:28469)
RE/MAX Finest Realty Inc.
317 Coutts Bay Road
Drummond/north Elmsley, Ontario
Experience waterfront living on Big Rideau Lake. This detached log home offers a rare blend of rustic elegance and turnkey comfort, providing the perfect retreat for those seeking relaxation, character, and unforgettable lakefront serenity. Featuring 3 bedrooms and 2 bathrooms, the home is offered fully furnished and thoughtfully equipped with everything needed to embrace the lake lifestyle - from outdoor entertaining furniture and BBQs to kayaks ready for your next adventure on the water. Inside, the main floor is both warm & welcoming, with a bright eat-in kitchen, convenient main floor laundry + 2 piece bathroom, an open living room anchored by a magnificent stone fireplace - a true statement piece & gathering area. Patio doors lead seamlessly to a beautiful stone patio, ideal for grilling dinner, or peaceful mornings overlooking the lake. Don't miss the pergola offering shade & an outdoor dining space. The second level has an additional sitting area or den at the top of the stairs - a perfect space for quiet relaxation & reading plus 3 lovely bedrooms (two of them have amazing views down the lake). Enjoy the ease of year-round access on a paved municipal road, complete garbage & recycling pick-up right at the door - a rare convenience! Perfectly situated just 12 minutes to the charm of Heritage Perth, with a boat launch just down the road and the Rideau Ferry Store and restaurant only a short drive - or scenic boat ride - away. Whether you're cruising the lake from your dock or paddling along the shoreline, this is a wonderful setting to truly enjoy the best of life on Big Rideau Lake. (id:28469)
Coldwell Banker Settlement Realty
391 Greenwood Avenue
Ottawa, Ontario
Westboro in your portfolio! Outstanding all brick purpose built triplex desirably situated on a 49.02' x 66.0' lot. Spacious units. 2 x two-bedroom units and 1 x one-bedroom. Two driveways, plenty of parking. Separate hydro meters. All units have A/C. Recently refreshed units with third unit added to basement in 2024. Upside: coach house can be added to the backyard. Existing income is excellent. This is a generational asset in a premium location. (id:28469)
Sutton Group - Ottawa Realty
4 - 19 Isabella Street
Perth, Ontario
This charming 1 bedroom 1 bathroom unit is situated in a quiet and well-maintained heritage building in the heart of Perth. It features stunning large windows that fill the space with natural light, hardwood floors throughout, and a walk-in closet, along with a renovated kitchen and bathroom. You'll also enjoy a private balcony with beautiful views. The rent is $1850, plus heat and hydro. Additional amenities include in-building laundry and optional parking for $50 per month. (id:28469)
RE/MAX Hallmark Jenna & Co. Group Realty
B - 758 St Joseph Street
Casselman, Ontario
Welcome to 758-B St Joseph Street in Casselman - a truly one-of-a-kind semi-detached showcasing exceptional architecture and thoughtful design throughout. From the moment you arrive, wide ceramic stairs lead you to the impressive second level where soaring 10-foot ceilings and a striking brick feature wall set the tone. The expansive open-concept layout seamlessly blends the kitchen, dining, and living areas, enhanced by oversized windows that flood the space with natural light. Massive patio doors extend your living space outdoors to an oversized covered balcony complete with a natural gas BBQ hookup - the perfect setting for entertaining or relaxing in comfort. The chef-inspired kitchen offers abundant cabinetry, quartz countertops, a generous island ideal for gathering, and a spacious walk-in pantry that conveniently incorporates the laundry area. This level also features 2 spacious bedrooms, 1 luxurious bathroom, and ample linen storage. The primary suite is a private retreat, flooded with natural light. The bathroom is spa-like, featuring a luxurious walk-in shower and elegant freestanding soaker tub - designed for ultimate relaxation. On the main level, you'll find a fully heated garage built for versatility, featuring water-resistant interior finishes, 2 floor drains, a full 3-piece bathroom, wet bar, substantial storage space, and 2 garage doors (front and rear access) - offering endless possibilities for hobbyists, entertaining, or additional workspace. A rare opportunity to own a distinctive, design-forward property in the heart of Casselman. Book your showing today! (id:28469)
Royal LePage Performance Realty
336 Moisson Street
Russell, Ontario
Welcome to 336 Moisson Street in Embrun - a rare offering in one of Embrun's most desirable neighbourhoods. This highly sought-after semi-detached bungalow delivers the perfect combination of privacy, space, and lifestyle, with 1,378 sq ft above grade + fully finished basement, and no rear neighbours, backing onto open fields. The thoughtfully designed main floor features 2 spacious bedrooms, 2 full bathrooms, and a functional mudroom with convenient inside access to the garage. The bright, open-concept layout seamlessly blends the living, dining, and kitchen areas, highlighted by elegant finishes, and an abundance of natural light throughout. The kitchen offers direct access to a partially covered, oversized deck - an ideal space for entertaining or relaxing while taking in the tranquil countryside backdrop. The fully finished basement significantly expands the living space, offering 2 additional bedrooms, 1 full bathroom, a generous recreation room, and a mechanical/storage area with ample room. Located in a quiet, family-friendly setting alongside Embrun's popular bike path and just minutes from parks, schools, and everyday amenities, this home offers the perfect balance of convenience and serenity. A move-in-ready opportunity with no rear neighbours in a premium location - book your private showing today! (id:28469)
Royal LePage Performance Realty
642 Bronze Copper Crescent
Ottawa, Ontario
Located in the fabulous town of Richmond on a quiet street, and large corner lot, this 3 bedroom, 4 bath end unit townhome offers just shy of 2200 sq ft of living space, and is just a year old and truly shows beautifully! The spacious main floor features an open, well designed layout with an abundance of windows that flood the home with natural light. From the moment you step through the front door, you're welcomed by a bright, airy atmosphere that truly sets the tone for this exceptional home.The stunning kitchen showcases a crisp white backsplash, stainless steel appliances, and an oversized quartz island - perfect for everyday living and entertaining. Also located on the main floor is a 2pc powder room, just off the kitchen.The main floor den is a perfect work from home space. The 2nd level offers 3 bright and spacious bedrooms. The primary bedroom features a luxurious 4 piece ensuite and generous closet space, while two additional bedrooms provide flexibility for family living, guests, or a 2nd home office. A full main bathroom & laundry room complete the second level. The finished basement expands the home's living space with a generous family room, plus a full bathroom offering an ideal setup for guests, or the kids and their friends. Enjoy the flexibility and comfort this level adds to the home's overall layout. (id:28469)
Royal LePage Team Realty
877 Platinum Street
Clarence-Rockland, Ontario
Welcome to 877 Platinum Street - a modern, 2020-built townhome in the desired Morris Village in Rockland. Freehold - No association fee. This spacious 3-bedroom, 2-bath home is move-in ready and perfect for growing families. Located ONLY 25 minutes from Ottawa with easy access to Highway 17. Open concept main floor features hardwood & ceramic throughout, beautiful gourmet kitchen with lots of counter tops, modern cabinets. Upper level features 3 spacious bedrooms, huge walk-in closet for the primary bedroom & a modern 3pce bathroom. Partially finished basement featuring a utility/laundry room, and a huge open living space awaiting your final touch. Private fenced-in backyard with plenty of deck space. Featuring: single garage space, Owned furnace, a/c & air exchanger. Located in a family-friendly neighbourhood - Walking distance to parks, schools and much more. This house shows extremely well! You won't be disappointed!!! Owned furnace and AC. Property still under TARION Warranty!! BOOK YOUR PRIVATE SHOWING TODAY!!!!! (id:28469)
RE/MAX Hallmark Realty Group
1409 Mory Street
Ottawa, Ontario
Spacious single-family home in an excellent, family-friendly neighbourhood, just 15 minutes to Downtown and minutes from the airport. This LARGE 4-bedroom home offers a great layout with multiple bathrooms, ideal for families and entertaining.The main level features hardwood floors, formal living and dining rooms, and a bright family room with a wood-burning fireplace. The generously sized kitchen includes a central island, ample cabinetry, and a sunny eating area overlooking the family room.The lower level provides flexible additional living space and plenty of storage. Enjoy the large fenced backyard, perfect for kids, pets, or a vegetable garden.A well-maintained home offering space, comfort, and location, a rare find. (id:28469)
Royal LePage Team Realty
430 Cooks Mills Crescent
Ottawa, Ontario
Welcome to this beautiful end-unit Richcraft executive townhome, featuring the desirable Addison model. Thoughtfully designed with energy efficiency and modern living in mind, this home offers 9' ceilings on the main floor, Living room features two story high ceiling. Smooth ceilings throughout, and abundant natural light from extra large windows. The open-concept main level showcases engineered hardwood flooring, pot lights, and a stylish kitchen with quartz countertops, 36" upper cabinets, soft-close doors and drawers, ceramic backsplash, canopy hood fan, and pendant lighting over the island. Cozy gas fireplace with custom mantle in the living area. Upstairs features well-appointed bedrooms and upgraded bathrooms with Delta fixtures, tiled ensuite Stand up shower, and undermount sink. Finished basement provides additional living space with future bath rough-in. Fenced Backyard. Energy Star certified. Tenant is willing to leave with a 60 days notice. 24 hours notice for all showings. (id:28469)
Right At Home Realty
82 Leacock Drive
Ottawa, Ontario
Nestled within the heart of Beaverbrook, the oldest and most established community in Kanata, this home enjoys a setting defined by natural beauty, thoughtful planning, and timeless appeal. Originally envisioned in the 1960s as a "Garden City" community by Bill Teron, Beaverbrook remains one of Ottawa's most coveted family friendly neighbourhoods. Set on a large and private 60 x 106 ft lot, this inviting family home offers a classic Centre Hall floor plan that balances design with everyday comfort. With both entertaining and family living in mind, the layout flows beautifully from room to room. The sun-filled breakfast area opens into the warm and welcoming family room - the perfect space for relaxed evenings and casual gatherings, all enhanced by gleaming hardwood floors that add warmth and character. Upstairs, four bright and generously sized bedrooms provide comfortable retreats for the whole family, each featuring ample closet space and abundant natural light from well-placed windows. The principal bedroom includes a spacious walk-in closet and a 2-piece ensuite with access to a full bathroom, a thoughtful layout ideal for busy mornings and everyday living.2-car garage and private laneway. The expansive backyard provides space for gardening, play, entertaining, or simply enjoying the peaceful surroundings in total privacy. Close by is Sandwell Green Park, perfect for dog walks, bike rides, picnics, and evening sunsets. Daily life is effortless, with the local library, arena, schools, and an outdoor pool all within walking distance. Children can stroll safely to Stephen Leacock Elementary through park pathways. Summers are spent outdoors, neighbours know each other, and nature is part of everyday life - a rare and beautiful balance of community, space, and serenity. Roof/2020.Furnace & AC/2016.Siding & insulation (underneath)/2022.Garage door/2019.This is more than a home - it's a lifestyle rooted in nature, space, and neighbourhood charm.24 hr irr. on offers. (id:28469)
Engel & Volkers Ottawa
2266 Fife Crescent
Ottawa, Ontario
Offer received, offer presentation on Tuesday, Feb. 10th at 8am. Pride of Ownership | One-Owner Home | Prime Ottawa Location. Welcome to this lovingly maintained, one-owner bungalow that truly reflects pride of ownership. Nestled in a quiet, family-friendly neighborhood near the General Hospital and CHEO, this home offers exceptional convenience with easy access to schools, arena, public transit, and parks. The main level features three bedrooms, a full bathroom, and bright, well-proportioned living spaces filled with natural light. The functional kitchen and dining area provide a warm and welcoming setting for everyday living and entertaining. Side entrance with easy access to the fully finished lower level offers two additional rooms, a second full bathroom with/ laundry and versatile living space-ideal for extended family, guests, home office, or potential income opportunities. Set on a well-kept lot in a mature, established community, this property offers excellent curb appeal, private driveway parking, and a peaceful residential atmosphere. Perfect for families, healthcare professionals, or investors, this solid bungalow combines location, space, and long-term value. A rare opportunity to own a meticulously cared-for home in one of Ottawa's most convenient areas. Hydro-1290$/yr, Enbridge-910$/yr, Water-640$/yr, Hot Water Tank Rental-295$/yr. Furnace and A/C-2019, Side Door-2023, Roof-2016, Windows & Patio Door-2017, Deck in Backyard-2015. Don't miss your chance to make this exceptional property your own. (id:28469)
Royal LePage Performance Realty
908 - 158a Mcarthur Avenue E
Ottawa, Ontario
Welcome to this beautifully updated 1 bed / 1 bath condo located on the 9th floor, offering stunning views of Parliament Hill and Ottawas skyline. Perfect for first-time homebuyers, or downsizers seeking a prime location! This well-maintained and managed building features a super on-site, fantastic amenities, including a large salt-water indoor pool, gym, sauna, library, party room, underground heated parking, plenty of visitor parking, and a convenient car wash station in the garage.Inside the unit, you'll find an updated bathroom and kitchen ready for you to enjoy, along with tile throughout the entry, kitchen and bathroom. Laminate flooring in the livingroom and bedroom. Step outside to experience the unbeatable location just steps from shopping, schools, restaurants, and public transit right at your doorstep. Plus, a short commute takes you to the downtown core and Ottawa University. Enjoy nearby parks and the scenic Rideau River walking and biking trails. Don't miss out on this incredible opportunity to live comfortably with breathtaking views and all the conveniences Ottawa has to offer. (id:28469)
Engel & Volkers Ottawa
73 Renfrew Avenue
Ottawa, Ontario
Discover an exceptional investment opportunity in the heart of the Glebe with this legal, fully turnkey, fully rented 5plex, essentially rebuilt from the ground up in 2017. Featuring 2 spacious 2 bedroom units and 3 bright 1 bedroom units each equipped with in unit laundry. This property offers modern finishes, quality construction throughout, and strong tenant appeal. With stable long term tenants and annual rent increases already in place, the building provides reliable, steadily growing income. Ideally located just steps from shops, restaurants, parks, and the Canal, it sits in one of Ottawa's most sought after rental markets. A rare chance to own a premium, low maintenance investment property in an unbeatable location a true value for investors seeking dependable returns and long term growth.View featured sheets for more information. (id:28469)
Royal LePage Integrity Realty
529 Rowers Way
Ottawa, Ontario
Beautiful 2-Storey End Unit for Rent in Riverside South. Welcome to this bright and spacious 2-storey end-unit townhome, located in a family-oriented neighbourhood close to schools, parks, and all amenities. Situated in the desirable Riverside South community, this home offers both comfort and convenience. The unit features 3 generously sized bedrooms and 2.5 bathrooms, along with in-suite laundry for added ease. The finished lower level includes a cozy recreation room, perfect for a family space, home office, or entertainment area. Monthly Rent: $2,800 + all utilities and hot water tank rental. Rental Requirements: All applicants must be qualified with a credit check, employer letter, and references. An excellent opportunity to live in a welcoming community with easy access to shopping, transit, and green spaces. (id:28469)
Exp Realty
1625 Creekway Private
Ottawa, Ontario
Beautiful new 2 bed, 2 full bath, modern condo. Gorgeous finishings throughout. This home is bright open concept layout with a gorgeous view overlooking the pond. Main level features chef's kitchen with island and granite counters and large pantry open to great room with abundant potlights, and upgraded full bath. Lower level has 2 great sized bedrooms, convenient in-suite laundry, full bath and electrical room and storage. Underground parking spot included. All of this conveniently located close to Tanger Outlets, Canadian Tire Centre, Kanata Centrum, easy access to 417, DND and so much more! Tenant to pay all utilities. Minimum one year lease (id:28469)
Innovation Realty Ltd.
412 Jewelwing Private
Ottawa, Ontario
Welcome to 412 Jewelwing Prvt. Recently built 2023 eQ Homes, in the desirable Pathways South community in Findlay Creek. This back-to-back townhome offers a thoughtfully designed living space which is perfect for those seeking both style and comfort. Step into a very spacious foyer on the first floor, with a door leading to the garage and a bonus versatile storage space under the stairs. The second floor features a bright kitchen, with natural light from oversized windows, enjoy the included kitchen SS/appliances and admire the open concept created by 9' ceilings on the second floor. This home features a balcony ideal for entertaining or relaxing with friends and family. The third floor features two sizeable bedrooms with plush carpet in the bedrooms for added comfort, the primary bedroom is a true retreat, featuring a large walk-in closet and ensuite that provides ample closet space and convenience. The secondary bedroom includes an oversized window for natural light and a separate full bathroom for use. You're also close to many parks,, schools, restaurants, recreation centres, transit, Ottawa airport and other amenities. Don't miss the opportunity of a modern living, book a showing today! (id:28469)
Royal LePage Integrity Realty
229 Meadowbreeze Drive
Ottawa, Ontario
Immaculate, professionally renovated, and genuinely move in ready, this detached Glenview home offers a rare combination of quality, comfort, and low maintenance living. Over the past few years, the owners have invested significantly in high end, professionally completed upgrades, including hardwood flooring throughout the upper level, a hardwood staircase with custom runner, new flooring in the finished basement, and custom blinds throughout the home, resulting in a polished and cohesive finish with no DIY work and no projects left for the next owner. The home features three full levels of carpet free living, with a functional main floor layout that includes a welcoming foyer, elegant staircase, bright living area with gas fireplace, and a modern kitchen with granite counters and stainless steel appliances. Upstairs, you will find three comfortable bedrooms plus a versatile loft space, along with the convenience of upper level laundry. Outside, enjoy extremely low maintenance living with an extended interlock driveway and a fully fenced backyard with patio, ideal for easy entertaining without the upkeep of a large yard. Flexible possession is available, allowing for a move in as soon as needed or a late spring to early summer closing, making this a rare opportunity to own a detached, turnkey home in mint condition where the work is done and the timing can be tailored to your needs. OPEN HOUSE SUN FEB 15, 2-4 PM! (id:28469)
RE/MAX Hallmark Realty Group
108 Edith Margaret Place
Ottawa, Ontario
Welcome to Saddlebrook Estates, where modern sophistication meets rural tranquility in this award-winning residence designed by Brian Saumure and built by Maple Leaf Custom Homes. Nestled on a private, treed 3.33-acre lot backing onto more than 500 acres of Crown land with resident-maintained hiking, snowshoeing, and cross-country ski trails, this property offers guaranteed unobstructed views and exceptional privacy.This reverse-concept home features 2,775 sq ft of refined living space (1,650 sq ft on the main level and 1,125 sq ft on the lower level), plus a 175 sq ft three-walled covered outdoor entertaining area. Radiant in-floor heating warms the lower level, while an architectural steel-and-glass staircase and abundant interior and exterior lighting create an open, airy ambiance.The great room, anchored by a Napoleon fireplace with built-in speakers, flows seamlessly into the chef's kitchen complete with professional appliances, a walk-in pantry, electronic push-button cabinetry, a dining area, and a powder room roughed-in for a future bath or shower. Designed for convenient living, the primary suite is located on the main living level and features a dressing area and spa-style ensuite. A bright office on the main level opens to a private balcony and yard walkout.The lower level includes a media room, three additional bedrooms, a full bath, mudroom, storage or gym area, mechanical room, and direct access to the full two-car garage.Built for both style and durability, the exterior combines cedar accents, concrete board siding, and metal cladding. Tucked at the end of a quiet cul-de-sac just minutes from Carp Village and central Kanata, this is a rare opportunity to enjoy upscale, efficient living surrounded by nature. (id:28469)
Engel & Volkers Ottawa
616 Whitecliffs Avenue
Ottawa, Ontario
Welcome to this beautifully maintained Urbandale END unit townhouse featuring 3 bedrooms and 2.5 bathrooms, backing onto a ravine with no rear or side neighbours. This home offers a stunning, private, and fully fenced backyard complete with a patio and gazebo, perfect for outdoor enjoyment. Inside, you'll love the modern finishes, hardwood and tile flooring on the main level, wall-to-wall carpet upstairs, large windows, and an open, airy layout. The kitchen features elegant cabinetry, quartz countertops, under-cabinet lighting, a raised breakfast bar, corner pantry, and a bright eating area. The living room boasts a cozy corner fireplace, ideal for relaxing or entertaining. Upstairs, the spacious primary bedroom showcases large windows, a beautiful chandelier, a walk-in closet, and a linen closet, along with a well-appointed ensuite offering ample counter space, a soaker tub, and a separate shower. Located in a great area within walking distance to parks and amenities. Rental application, proof of income (T4 or employment letter), full credit report, and references required.Deposit: $5,300. Short-term lease only, from March to August. (id:28469)
Royal LePage Integrity Realty
1434 Hemlock Road
Ottawa, Ontario
Welcome to 1434 Hemlock Road in Wateridge Village, a modern 3-bedroom, 3-bathroom Mattamy townhome built in 2019 and overlooking Thornecliffe Park. This well-designed home offers comfortable, low-maintenance living in a highly convenient location. The open-concept main floor features 9' ceilings, durable vinyl and ceramic flooring, and a bright living area with a glass slider leading to a private deck. The kitchen is both functional and stylish with stainless steel appliances, stone countertops, and a breakfast bar, making it easy to cook, dine, and entertain. Upstairs, the primary bedroom includes a walk-in closet and a private ensuite with walk-in shower and granite vanity. Two additional bedrooms provide flexible space for family, guests, or a home office. A standout feature of this home is the private rooftop terrace, offering an additional outdoor space to enjoy. Lawn care and snow removal are included, and the home also features an attached garage for added convenience. Located minutes from the Ottawa River, Montfort Hospital, Aviation Museum, Rockcliffe Park, and the shops and restaurants of Beechwood and New Edinburgh. Available at $3,400/month on April 1, 2026. A great opportunity to rent a newer home in one of Ottawa's most desirable neighbourhoods. (id:28469)
Real Broker Ontario Ltd.
2543 Waterlilly Way
Ottawa, Ontario
Available Apr 1, 2026. Welcome to 2543 Waterlily Way, a cozy 3-storey, 2-bedroom, 2-bathroom freehold townhome ideally located in the heart of Barrhaven. The bright and welcoming main level features a spacious foyer with convenient access to the garage, laundry, and ample storage. The second floor offers a modern open-concept layout with a sleek, light-filled kitchen complete with breakfast bar, flowing seamlessly into the living and dining areas. Step out onto the generously sized balcony-perfect for enjoying your morning coffee. The third level hosts two well-appointed bedrooms, including a primary with walk-in closet, and a full family bathroom with cheater access to the primary bedroom. Located close to shopping, schools, parks, and everyday amenities, this home delivers comfort, convenience, and exceptional value. Some photos have been virtually staged. Property to be deep cleaned and drywall painted, where necessary, before new tenant's move in. Book you showing soon! (id:28469)
Right At Home Realty
224 Harthill Way
Ottawa, Ontario
Welcome to 224 Harthill way! A beautiful and elegant single family home nestled in the heart of Barrhaven. This home offering 2500 sq. ft above grade with 4 bedrm + 4 bath and a loft is situated in a quiet neighbourhood w/ many amenities close by. Walk into a bright & spacious foyer followed by an elegant formal living rm & an adjacent dining rm. The open concept main floor features hardwood floors in main floor, Vinal flooring on the 2nd floor, ceramic tiles in the kitchen and lets in an abundance of natural light. Enjoy a gourmet kitchen SS appliances, quartz countertop and plenty of cabinets for storage. A large family room with a gas fireplace overlooks the backyard. The 2nd floor includes a large master bedroom w/ an en-suite bath and a large walk-in closet. 3 other large sized bedrooms, the main bathroom and a specious loft complete the 2nd floor. Fully finished basement includes a large rec. room and a full bathroom which around another 800SF. The fully fenced backyard has a floating deck. Call Now! (id:28469)
Power Marketing Real Estate Inc.
154 Highbury Park Drive
Ottawa, Ontario
This well-maintained semi-detached home offers 4 bedrooms and 3 bathrooms and is ideally located in the desirable Longfields community. It is within walking distance to parks and schools, and just minutes' drive to shopping and everyday amenities at Barrhaven Town Centre.On the main level, the Living room is separate from the kitchen and Great room, providing enhanced privacy and versatile living space. The well-kept kitchen offers ample storage and a centre island, perfect for everyday living and entertaining.Upstairs, you'll find four generously sized bedrooms, including a spacious primary bedroom with a walk-in closet and a 4-piece ensuite featuring a separate tub and shower. A convenient second-floor laundry adds to the home's functionality.The fully finished basement provides excellent additional living space. Hardwood flooring spans the main level, while the upper level is finished with comfortable carpeting. (id:28469)
Royal LePage Integrity Realty

