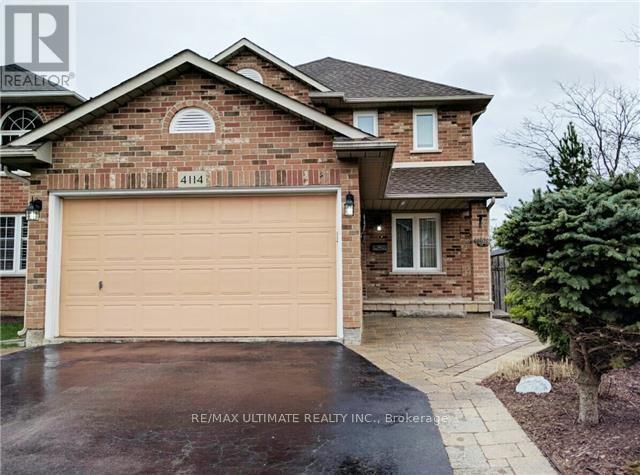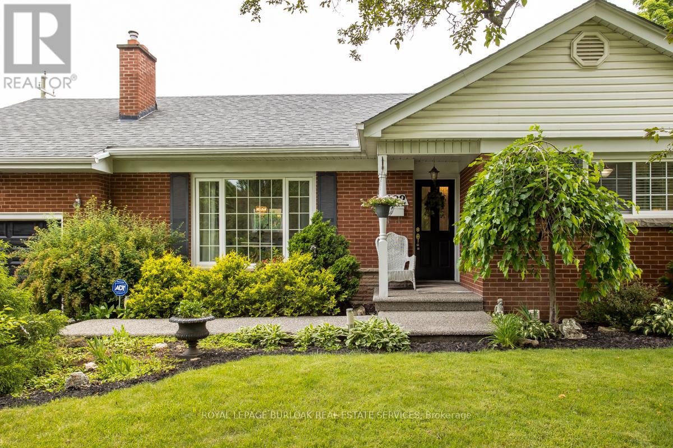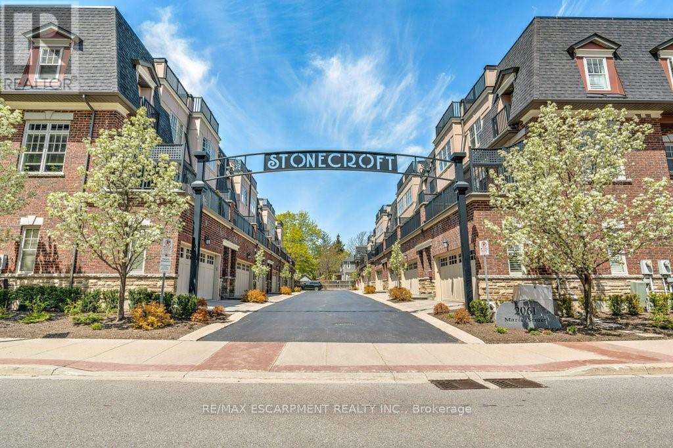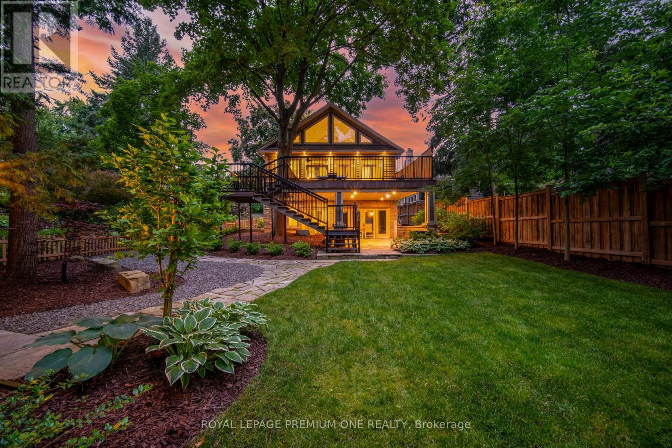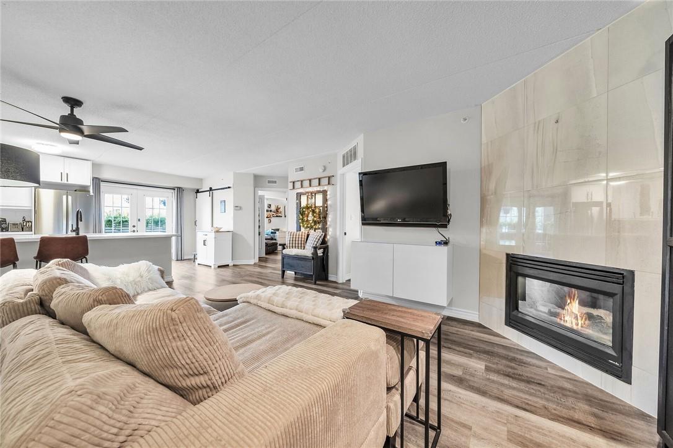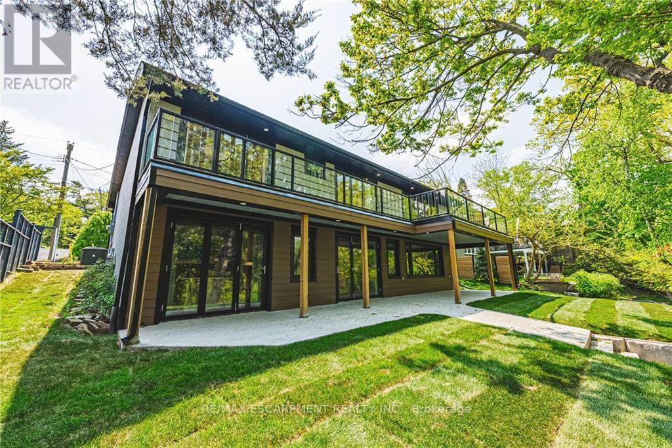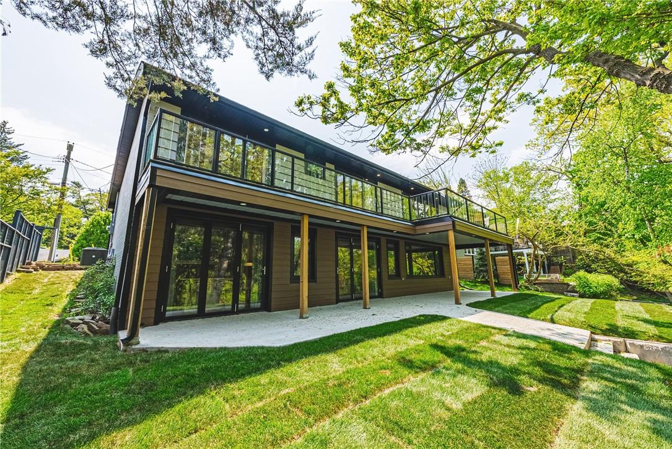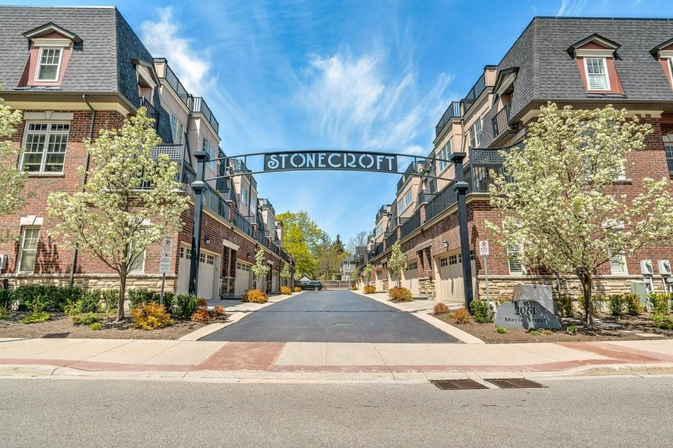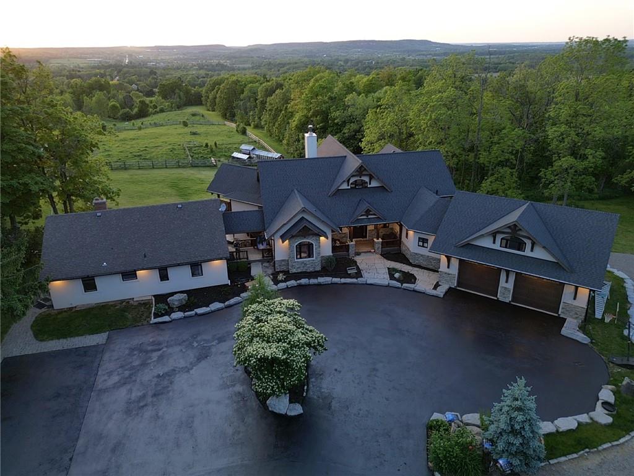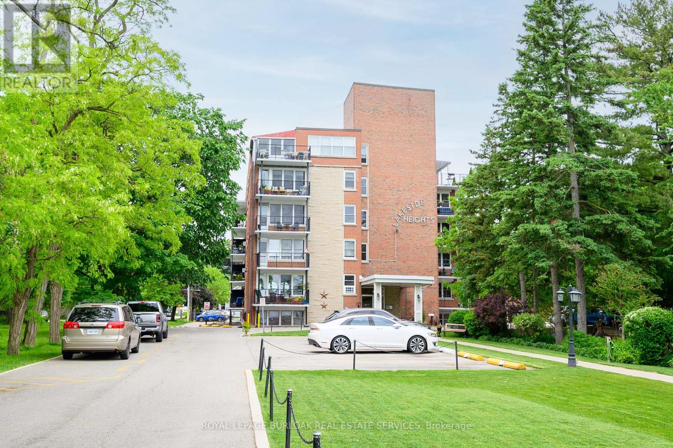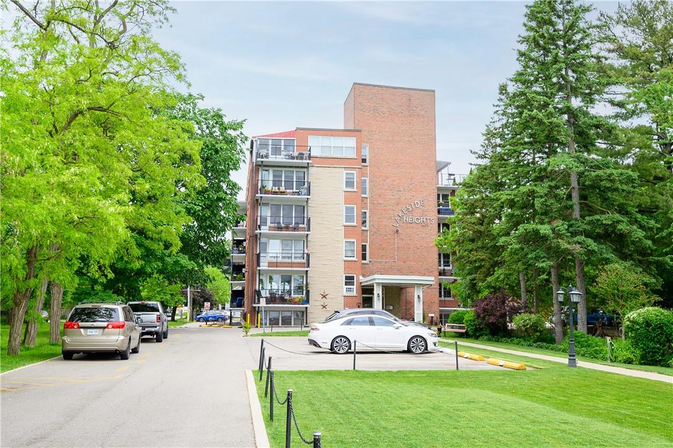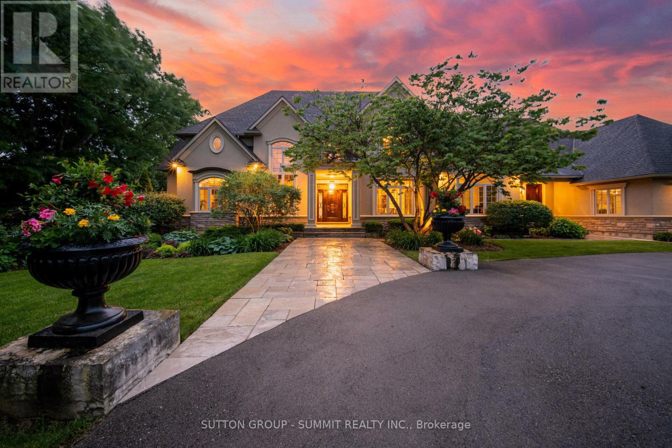1270 Maple Crossing Boulevard, Unit #1109
Burlington, Ontario
Condo living at its finest! This gorgeous 1072 square foot corner unit boasts tons of windows, heaps of natural light, and amazing views.You’re welcomed into the bright and airy, open concept kitchen/living/dining space that has a unique and tasteful fireplace feature wall and laminate flooring throughout. The custom kitchen features elegant off-white cabinets, granite countertops, stainless-steel appliances, and an eat-in breakfast bar. The spacious primary bedroom has a walk-through closet that opens into the five piece ensuite bathroom. You'll also find a second bedroom, 4 piece bathroom and bright sunroom. This building also has tons of amenities including: outdoor pool, tennis courts, squash courts, recreation area with ping pong table, car wash, guest suites, and 24hr security. Book your private showing today before it is TOO LATE*! *REG TM. RSA (id:27910)
RE/MAX Escarpment Realty Inc.
A709 - 3210 Dakota Common Circle
Burlington, Ontario
Beautiful Less than One Year New, 1+1 Bed + 1 Bath Modern With Open Concept Layout In The Newest Buildings In Burlington.Ideally located near high ranking schools, Shopping/Restaurants (Walmart,Starbucks, Tim Hortons) public transit, Highway 407 & QEW.This unit features laminate flooring, floor to ceiling windows, Quartz counter tops and amazing balcony views of the Niagara Escarpment. Amenities including a Wellness Spa with a Steam Room &Sauna, A Rooftop Pool, Rooftop Lounge & Fire Pit, Fitness Studio & Yoga Room, Pet Spa, Entertainment Lounge, Meeting Room and SO much more. Every unit has the SmartONE app to access all of your in-suite smart technology, including; Integrated keyless entry, climate control, security, and other app enabled features. INTERNET INCLUDED*. **** EXTRAS **** Easy To Show: Shoes Off, Drs Locked, Lights Off; INTERNET INCLUDED, Tenants pay HVAC & Utilities; All Offers With- Sch A; Rental App, Cr. Report, Job Letter, 2 Recent Pay Stub, Photo-Id. (id:27910)
Exp Realty
3478 Spruce Avenue
Burlington, Ontario
Welcome to your dream home in the sought-after Roseland community! This traditional 2-storey model was extensively renovated in 2022 creating a gorgeous open plan that speaks to both style and function. As you step inside, the main floor greets you with a versatile office space, ideal for working from home. A walk-in closet conveniently stores all your outdoor adventure gear, with a main floor powder room right around the corner. At the heart of the home, a large custom kitchen with not one, but two islands, inspiring you to create culinary masterpieces while overlooking the expansive backyard, perfect for a future pool. Gather with friends and family in the spacious dining room to enjoy your delicious feasts next to the super-cool concrete finished wood-burning fireplace. Relax and unwind in the cozy family room featuring a vaulted ceiling and modern double-sided gas fireplace. Upstairs, the laundry room makes chores a breeze with its timeless finishes. The large primary room boasts a luxurious 5-piece ensuite with a dreamy soaker tub and custom walk-in shower while the additional two bedrooms and main bathroom provide plenty of space for the littles. The unfinished basement eagerly awaits your personal touch to bring your vision to life. Additional features include wide plank white oak flooring throughout, designer lighting and fixtures, quartz counters, custom cabinetry, updated plumbing and electrical. Located just a short walk from Tuck Public School, a park, the serene lake, and all the conveniences you could wish for, this home invites you to experience its charm and fall in love with all it has to offer. (id:27910)
RE/MAX Aboutowne Realty Corp.
3478 Spruce Avenue
Burlington, Ontario
Welcome to your dream home in the sought-after Roseland community! This traditional 2-storey model was extensively renovated in 2022 creating a gorgeous open plan that speaks to both style and function. As you step inside, the main floor greets you with a versatile office space, ideal for working from home. A walk-in closet conveniently stores all your outdoor adventure gear, with a main floor powder room right around the corner. At the heart of the home, a large custom kitchen with not one, but two islands, inspiring you to create culinary masterpieces while overlooking the expansive backyard, perfect for a future pool. Gather with friends and family in the spacious dining room to enjoy your delicious feasts next to the super-cool concrete finished wood-burning fireplace. Relax and unwind in the cozy family room featuring a vaulted ceiling and modern double-sided gas fireplace. Upstairs, the laundry room makes chores a breeze with its timeless finishes. The large primary room boasts a luxurious 5-piece ensuite with a dreamy soaker tub and custom walk-in shower while the additional two bedrooms and main bathroom provide plenty of space for the littles. The unfinished basement eagerly awaits your personal touch to bring your vision to life. Additional features include wide plank white oak flooring throughout, designer lighting and fixtures, quartz counters, custom cabinetry, updated plumbing and electrical. Located just a short walk from Tuck Public School, a park, the serene lake, and all the conveniences you could wish for, this home invites you to experience its charm and fall in love with all it has to offer. (id:27910)
RE/MAX Aboutowne Realty Corp.
4114 Bianca Forest Drive
Burlington, Ontario
Rarely Offered Dream Home in the Heart of the Tansley Woods Community! This stunning 3-bedroom,3.5-Bathroom Detached Offers an Exceptional Living Experience with its Perfect Blend of Style, Comfort, and Functionality. Combined Living and Dining, Sun-Drenched Eat-In Kitchen With Access To Backyard, Perfect for Family Meals and Entertaining Guests, Beautiful Hardwood Laid Upstairs And Three Generously Sized Bedrooms. The Master Bedroom Features an En-Suite Bathroom Offering a Private Retreat, A Walk In Closet And A Large Storage,, Recreation Room W/High Ceiling And An Extra Bedroom/Or Office, Laundry Room Conveniently Located On Main Floor, Enjoy the Beauty of Professionally Landscaped Front and Back Yards. Nestled Close to Lush Green Spaces Perfect for Nature Lovers and Outdoor Enthusiasts. Close to QEW and Top Rated schools. **** EXTRAS **** Fridge, Stove, Dishwasher/Dryer, Central Vac, Garage Door Opener/Remotes, Basement Office Furniture, All Elf's And Window Coverings. (id:27910)
RE/MAX Ultimate Realty Inc.
1092 Marley Crescent
Burlington, Ontario
Perfect oasis in sought-after South Aldershot, Burlington. Meticulously maintained home w ideal blend of comfort and convenience. Walking distance to schools and parks, and mins from malls, amenities & highways. Adorned w mature trees and gardens, the property boasts an inviting aggregate walkway & parking for 6 cars. Step inside to find immaculate interiors w engineered hardwood floors throughout. Entertain in style in the charming living room w gas FP and separate dining area. The eat-in kitchen feat granite countertops, SS appliances, and ample storage. Retreat to the main floor bedrooms or escape to the loft master bedroom w 3PC ensuite. Outside, indulge in the private backyard oasis w no rear neighbours, an inground pool, patio & privacy hedges. The fully finished basement w separate entrance offers additional living space, perfect for in-laws, with a recreation room, second kitchen, bedroom, and 3 piece bathroom. Furnace and A/C new in 2021. Don't miss out on this rare gem! (id:27910)
Royal LePage Burloak Real Estate Services
1092 Marley Crescent
Burlington, Ontario
Discover your perfect oasis in sought-after South Aldershot, Burlington. This meticulously maintained home offers the ideal blend of comfort and convenience. Walking distance to schools and parks, and just minutes from malls, amenities, and highways, enjoy the best of suburban living. Adorned with mature trees and gardens, the property boasts an inviting aggregate walkway and parking for 6 cars. Step inside to find immaculate interiors with engineered hardwood floors throughout. Entertain in style in the charming living room with a gas fireplace and separate dining area. The eat-in kitchen features granite countertops, SS appliances, and ample storage. Retreat to the main floor bedrooms or escape to the loft master bedroom with a 3-piece ensuite. Outside, indulge in the private backyard oasis with no rear neighbours, an inground pool, patio, and privacy hedges. The fully finished basement with a separate entrance offers additional living space, perfect for in-laws, with a recreation room, second kitchen, bedroom, and 3 piece bathroom. Furnace and A/C new in 2021. Don't miss out on this rare gem! (id:27910)
Royal LePage Burloak Real Estate Services
772 Paling Road
Burlington, Ontario
Welcome to your next dream home in one of Burlington's most desirable neighbourhoods! This charming 4-level side split house offers a fantastic opportunity to create your perfect living space. Situated on a large lot, this property features 3 spacious bedrooms, 2 baths, & a vast backyard, providing endless possibilities for outdoor living, gardening, or entertaining. The location is unbeatable, with easy access to highways, schools, shopping malls, & a variety of amenities, making it ideal for families & commuters alike. While the interior awaits your personal touch & creative vision, this home is a blank canvas ready to be transformed into the home of your dreams. Don't miss out on this incredible opportunity to invest in a property with great potential in a prime location. Imagine the possibilities & make this house your own! (id:27910)
Michael St. Jean Realty Inc.
298 Strathcona Drive
Burlington, Ontario
A masterpiece of modern luxury living! Located on a large lot in South Burlington this brand new custom home combines innovative design w/opulent comfort to create a truly extraordinary residence. European Photos inspired design. Entertainer's floor plan. Features include engineered oak flooring, heated flooring in all bathrooms & built-in audio speakers. Living rm w/84-bottle wine room. Family rm w/gas fireplace w/full-height porcelain slab surround. Gourmet kitchen w/chef-grade appls & hidden walk-in pantry! Showstopper floating staircase w/integrated lighting. Principal suite w/vaulted ceiling, spa-like ensuite, walk-in closet & private office. Finished LL w/nanny suite, glass enclosed exercise rm, rec rm, full-size bar & walk out to covered patio w/hot tub. Private rear yard w/outdoor kitchen & saltwater pool. Beyond the fixtures & finishes this home’s construction is truly superior. From dual furnaces & AC units to a heated garage. No detail has been overlooked! (id:27910)
RE/MAX Escarpment Realty Inc.
4671 Cortina Road
Burlington, Ontario
Gorgeous Almost 3000 Sq. Ft. 4Br 4Bath Home In Demanding Alton Village. An Amazing Neighbourhood. Interlock Front Porch/Back Patio. Beautifully Landscaped. Hardwood Floors, Pot Lights, Crown Moulding, Shutters. Grand 2-Storey Foyer. Main Floor Office W/French Drs. Primary Bedroom W/5Pc Bath. Gourmet Kitchen W/Wolf Stove, Bosch Dishwasher, Kit Aid Fridge, Granite Counters, Backsplash, Undermount Lighting. Minimum 1Yr Lease. Avail After Aug 10. Tenant Responsible For, Heat, Hydro, Water, HWT(R), Lawn Maintenance (Water/Cut), Snow Removal. ***************************************************************************************************************************************** **** EXTRAS **** Rental Application Instructions Attached. Landlord May Interview. Any False Misrepresentation On Application Will Be Reported. Note: Listing Photos Taken Prior To Current Tenant Occupancy. (id:27910)
Royal LePage Terrequity Realty
298 Strathcona Drive
Burlington, Ontario
A masterpiece of modern luxury living! Located on a large lot in South Burlington this brand new custom home combines innovative design w/opulent comfort to create a truly extraordinary residence. European Photos inspired design. Entertainer's floor plan. Features include engineered oak flooring, heated flooring in all bathrooms & built-in audio speakers. Living rm w/84-bottle wine room. Family rm w/gas fireplace w/full-height porcelain slab surround. Gourmet kitchen w/chef-grade appls & hidden walk-in pantry! Showstopper floating staircase w/integrated lighting. Principal suite w/vaulted ceiling, spa-like ensuite, walk-in closet & private office. Finished LL w/nanny suite, glass enclosed exercise rm, rec rm, full-size bar & walk out to covered patio w/hot tub. Private rear yard w/outdoor kitchen & saltwater pool. Beyond the fixtures & finishes this homes construction is truly superior. From dual furnaces & AC units to a heated garage. No detail has been overlooked! **** EXTRAS **** Inground saltwater pool, hot tub. (id:27910)
RE/MAX Escarpment Realty Inc.
28 - 1401 Plains Road E
Burlington, Ontario
Conveniently located Branthaven townhome in quiet south Burlington complex. Close to all amenities, highway access, GO station and minutes to downtown! Open concept kitchen/dining with stainless steel appliances, granite and walkout to large balcony. Spacious living room filled with natural light. Primary bedroom with ensuite privilege, upper level laundry and 9' ceilings on main level. 2 bedrooms, 1.5 bathrooms and 1 surface level parking space. (id:27910)
Royal LePage Burloak Real Estate Services
16 - 2061 Maria Street
Burlington, Ontario
Exceptional Townhome in the prestigious Stonecroft Enclave, in the heart of D.T. Burlington steps from the Lake. Sophisticated Designer finishes t-o, 2+1 Bed, 5 Bath (2 ensuites), 2,500+- sq. ft., Newly installed rich Hardwood, 9' ceilings, expansive windows, pot lights, crown & custom cabinetry. O.C main living area features new Hardwood, beautifully updated Chef's Kitchen, oversized Quartz island, Gas Range & w-o to spacious balcony w/gas line. Elegant L.R. w/new hardwood & gas fireplace. Sumptuous Primary Suite w/Luxurious 3 pc ensuite w/b-i Vanity, curbless Glass Shower, private Water Closet & large custom W-I. A rare full size Bed level Laundry w/laundry sink & large W-I shoe wardrobe. 2nd Primary Bedroom w/elegant 3pc ensuite with w-i Glass Shower, balcony & W-I closet. Main floor F.R. w/coffered ceilings, hardwood & floor to ceiling windows. Finished LL w/warm wood floors, potlights & 2pc Bath. Oversized Double Garage w/inside entry. **** EXTRAS **** All outdoor maintenance is contracted. There is Visitors Parking. Start enjoying an easy Downtown lifestyle in this quiet enclave, just steps from the Lakefront, Parks, unique Shops & Restaurants, Spas, Theatre, Transit, Art Gallery & more! (id:27910)
RE/MAX Escarpment Realty Inc.
102 - 1441 Walker's Line
Burlington, Ontario
Welcome home! Perfect beginnings in this 2-bedroom, 2-bathroom 1000+ sq ft ground floor condo - easy access and no elevators required! Numerous enhancements adorn this unit, including a kitchen featuring quartz countertops, backsplash, and a breakfast bar. Enjoy the luxury of a spa-like 4-piece primary ensuite boasting double sinks and quartz countertops, while the second bathroom is similarly upgraded to a 3-piece configuration. Relax by the gas fireplace, accented by an elegant floor-to-ceiling surround. Revel in upgraded flooring throughout, ensuring a carpet-free environment. Ideal location just steps away from Tansley Woods Park. Close proximity to Bronte Creek, Millcroft Golf Course, excellent dining options, and major highways adds to the appeal of this condominium, making it a must-visit. (id:27910)
Royal LePage State Realty
Upper - 1435 Augustine Drive
Burlington, Ontario
Tenant Must Provide Tenant Liability Insurance, Rental Application, Proof Of Insurance. Tenant Resposnsible For Lawn Maintennace And Snow Removal. The Tenant Pays 70% Utilities. 24 Hr Notice For Showing. **** EXTRAS **** In Quiet Neighborhood, Beautiful 2 Bedroom With Lots Of Upgrades & Fenced Gorgeous Backyard. Laminate Floor Throughout, Marble Floor In The Kitchen & Granite Counter, Spacious Living & Dining With Fireplace & Walk-Out. Separate Laundry Room (id:27910)
Royal LePage Signature Realty
2007 - 2087 Fairview Street
Burlington, Ontario
Welcome to your new home in the heart of Burlington, ON! This stunning 1-bedroom, 1-bathroom condo on the 20th floor offers breathtaking views of Lake Ontario and boasts a prime location just south of the QEW. Be the first to live in this brand-new, never-lived-in unit with an open-concept layout and beautiful finishes. The modern kitchen features brand-new appliances and ample counter space, making it perfect for cooking and entertaining. The living area is bright and airy, with large windows that showcase the spectacular lake views. Enjoy the convenience of being within walking distance to the GO station, Walmart, restaurants, Costco, Burlington Centre, and much more. This location offers easy access to everything you need, from shopping and dining to transportation. The building itself offers an array of luxurious amenities, including an indoor Swimming pool & spa, indoor basketball court, party terrace, sky lounge a state-of-the-art gym, a party room, and more. Plus, you're just a short distance from the beautiful Burlington lake shore area, perfect for leisurely strolls and enjoying the outdoors. Don't miss the chance to live in this incredible condo with unparalleled views and a fantastic location. Schedule a showing today and experience the best of Burlington living (id:27910)
RE/MAX Realty Specialists Inc.
64 Park Avenue E
Burlington, Ontario
1.5 Story Home nestled in the sought after area of Aldershot South. Custom Built house in 2018 offers incredible Natural Light, Breathtaking View Of The nature preserved Greenspace, floor to ceiling windows and 19' Peak Vaulted Ceiling In Family Room, with walk-out to upper deck, Pot Lights & Hickory Wood Floors Throughout, complemented by the open staircase & spacious Primary bedroom on main floor with 4 piece ensuite. Features a Custom Kitchen with built-in appliances, Large centre island with granite countertop, subway tile backsplash, & Window overlooking the backyard. 2nd floor loft space features a large 2nd bedroom with private ensuite and walk-in closet. The Lower Level has Heated floors, large recreational/lounge area, 2-piece powder room, Walkout to backyard, Workshop/storage room, exercise/utility room, cold cellar, 2 sound proofed Studio rooms that can easily be used as a media/theatre room, office additional bedroom. **** EXTRAS **** Property is roughed in for central vacuum. Studio rooms built with Quiet Rock sound proof drywall and are roughed in for Dolby Atmos surround sound. NTI Boiler hydronic heat, On demand hot water and Sewage ejector in basement. (id:27910)
Royal LePage Premium One Realty
1210 Thorpe Road, Unit #413
Burlington, Ontario
Perfect Burlington Area to live. Close to all amenities. 2 bedroom, master bedroom is large with lots of closet space. Dining area and kitchen. Balcony to sit on the warm summer nights. Go train not far away, walk to the lake and Spencer Smith Park and the added bonus is the commuter access to the highways. Don't wait!. (id:27910)
Right At Home Realty
2087 Fairview Street, Unit #1501
Burlington, Ontario
Modern one bedroom + den layout in master planned community, Paradigm. 675 sq ft of luxury living, featuring floor to ceiling windows, quartz counter tops, glass tile black splash, stainless steel appliances and huge 30' x 6' balcony. Bonus extra room could be second bedroom, formal dining space for home or office, bright master with 4 pc ensuite. Building amenities include indoor pool, gym basketball half court, party room, rooftop garden wiry outdoor seating area/BBQ. The ultimate luxurious, carefree living with GO at your doorstep. (id:27910)
Royal LePage State Realty
1441 Walker's Line, Unit #102
Burlington, Ontario
Welcome home! Perfect beginnings in this 2-bedroom, 2-bathroom 1000+ sq ft ground floor condo - easy access and no elevators required! Numerous enhancements adorn this unit, including a kitchen featuring quartz countertops, backsplash, and a breakfast bar. Enjoy the luxury of a spa-like 4-piece primary ensuite boasting double sinks and quartz countertops, while the second bathroom is similarly upgraded to a 3-piece configuration. Relax by the gas fireplace, accented by an elegant floor-to-ceiling surround. Revel in upgraded flooring throughout, ensuring a carpet-free environment. Ideal location just steps away from Tansley Woods Park. Close proximity to Bronte Creek, Millcroft Golf Course, excellent dining options, and major highways adds to the appeal of this condominium, making it a must-visit. (id:27910)
Royal LePage State Realty
1401 Plains Road E, Unit #28
Burlington, Ontario
Conveniently located Branthaven townhome in quiet south Burlington complex. Close to all amenities, highway access, GO station and minutes to downtown! Open concept kitchen/dining with stainless steel appliances, granite and walkout to large balcony. Spacious living room filled with natural light. Primary bedroom with ensuite privilege, upper level laundry and 9' ceilings on main level. 2 bedrooms, 1.5 bathrooms and 1 surface level parking space. (id:27910)
Royal LePage Burloak Real Estate Services
5174 Thornburn Crescent
Burlington, Ontario
Style, elegance, practicality. 5174 stands above. This wonderfully upgraded and updated contemporary three bedroom, three bath freehold townhome can now be yours! Your 109' deep premium lot backs directly onto Lampman Park with gate access for the children. Enjoy the updated patio with BBQ gas line, green space, curated flower garden with lovely shrubs and mature trees, and entertain friends and family overlooking the newly renovated park. Truly a backyard oasis. This home is meticulously maintained with sooo many features and benefits; renovated open concept kitchen with upgraded cabinetry and appliances, maple hardwood floors throughout, crown moulding, pot lights, updated glass staircase, primary bedroom retreat that boasts a feature wall, amazing double sink, walk-in shower ensuite, large closets, and workspace. Comfortable 2nd, 3rd sunny bedrooms & finished basement recreation room complete the package! See the extensive list of recent updates (2024 & 2021) & inclusions, along with the floor plan, PDFs both attached. The home comes with a worry free pre-listing home inspection & there's even a 2.24% mortgage assumption available to qualified buyers that could save thousands. Wow! Approximate costs/mo.-water/electricity $100, gas $65, HWT, $26.16. No condo or road fees. Located in a prime spot with easy access to shopping, Starbucks, Appleby GO, and the QEW and 407. This home offers the perfect balance of privacy and accessibility. Imagine you & your family loving life in Burlington at 5174 Thornburn. Don't delay! **** EXTRAS **** Inclusions: Dishwasher, Gas Oven/Range, Microwave, Range Hood, Refrigerator, Freezer, Garage Door Opener, Smoke Detector, Carbon Monoxide Detector, Washer, Dryer (id:27910)
Royal LePage Signature Realty
507 - 370 Martha Street
Burlington, Ontario
Welcome to luxurious lakeside living at its finest! Situated in Burlington's Downtown core, this stunning 1-bed + den condo offers an open-concept layout that maximizes space & showcases breathtaking panoramic lake views. The modern design is both stylish & functional. The spacious living area seamlessly flows into the gourmet kitchen featuring top-of-the-line appliances, sleek cabinetry, & a large stone island perfect for entertaining. The den offers a versatile space, ideal for home office/guest room or cozy reading nook. The primary bedroom is a true retreat w/floor to ceiling windows that capture endless lake views. The upscale bathroom boasts high-end finishes & fixtures, providing a luxurious experience. Step outside onto your private balcony, where you can savour your morning coffee while taking in the stunning views, or unwind in the evening as you watch the sunset over the water. Secure underground parking, 24-hour concierge, easy access to waterfront trails & steps from Lake Ontario & Brant Street, you have access to numerous restaurants, shops, boutiques & cafes. You are also minutes from the QEW, Burlington GO, famous Bruce Trail, Niagara Escarpment & Spencer Smith Park. Don't miss the opportunity for exquisite lakeside living, where modern luxury meets natural beauty. Building Amenities: State-of-the-art fitness centre, 4th floor outdoor terrace & 20th floor Sky Lounge incl. swimming & whirlpool, firepits, indoor/outdoor dining & bar areas & stylish lounge. (id:27910)
RE/MAX Escarpment Realty Inc.
829 Forest Glen Avenue
Burlington, Ontario
This stunning mid-century modern home is situated in prestigious Aldershot. Remodeled top to bottom with premium features including Concertina doors connect the interior to an abundance of outdoor entertaining space & ravine views. Spacious entryway with custom closet. An office complete with laundry and guest/2nd master suite are located on this level. Beautifully finished open-concept living/dining/kitchen area complete with 2nd prep kitchen adorns the lower level. Custom built-ins, spacious seating area, fireplace & views of the ravine make this space an entertainer's dream. Upper family room provides further space for hosting and comes with pellet stove for those cold winter nights, original 70's disco ball and extended balcony area for unforgettable evenings with friends. This level is finished with two more bedrooms, both of which have access to the balcony that runs the entire length of the home, jack & jill bathroom, floor to ceiling closets & uninterrupted ravine views. **** EXTRAS **** Interior and exterior of the home have been finished with remarkable craftsmanship and attention to detail. Freshly laid sod and landscaping completed this month. Architectural drawings for garage/master suite addition available. (id:27910)
RE/MAX Escarpment Realty Inc.
829 Forest Glen Avenue
Burlington, Ontario
This stunningly renovated mid-century modern home is situated in the prestigious North Shore area of Aldershot. Property has been remodeled top to bottom with premium features including high-end cabinetry and appliances, Concertina doors connect the interior of the home to an abundance of outdoor entertaining space & ravine views. Spacious entryway has hall closet and easy access to all 4 levels of the home. An office complete with laundry and guest/second master suite are located on this level. Beautifully finished open-concept living/dining/kitchen area complete with 2nd prep kitchen adorns the lower level and provides access to additional storage and a mechanical room. Built-in cabinetry, spacious seating area, gas-burning fireplace & views of the ravine make this space an entertainer's dream. Upper family room provides further space for hosting or relaxing and comes with pellet stove for those cold winter nights, original 70's disco ball and balcony area for unforgettable evenings. This level is finished with two well-sized bedrooms, both of which have access to the balcony that runs the entire length of the home and come complete with ensuite privileges, floor-to-ceiling closets & uninterrupted ravine views. Both the interior and exterior of the home have been expertly finished with remarkable craftsmanship and attention to detail. Freshly laid sod and landscaping completed this month. Architectural drawings for garage/master suite addition available. (id:27910)
RE/MAX Escarpment Realty Inc.
370 Martha Street, Unit #507
Burlington, Ontario
Welcome to luxurious lakeside living at its finest! Situated in Burlington's Downtown core, this stunning 1-bed + den condo offers an open-concept layout that maximizes space & showcases breathtaking panoramic lake views. The modern design is both stylish & functional. The spacious living area seamlessly flows into the gourmet kitchen featuring top-of-the-line appliances, sleek cabinetry, & a large stone island perfect for entertaining. The den offers a versatile space, ideal for home office/guest room or cozy reading nook. The primary bedroom is a true retreat w/floor to ceiling windows that capture endless lake views. The upscale bathroom boasts high-end finishes & fixtures, providing a luxurious experience. Step outside onto your private balcony, where you can savour your morning coffee while taking in the stunning views, or unwind in the evening as you watch the sunset over the water. Secure underground parking, 24-hour concierge, easy access to waterfront trails & steps from Lake Ontario & Brant Street, you have access to numerous restaurants, shops, boutiques & cafes. You are also minutes from the QEW, Burlington GO, famous Bruce Trail, Niagara Escarpment & Spencer Smith Park. Don’t miss the opportunity for exquisite lakeside living, where modern luxury meets natural beauty. Building Amenities: State-of-the-art fitness centre, 4th floor outdoor terrace & 20th floor Sky Lounge incl. swimming & whirlpool, firepits, indoor/outdoor dining & bar areas & stylish lounge. (id:27910)
RE/MAX Escarpment Realty Inc.
4309 Longmoor Drive
Burlington, Ontario
This stunning raised bungalow hosts 3+1 bedrooms, 2 full bathrooms, 2 full kitchens and is ideally located in a family friendly neighbourhood surrounded by mature trees! All your “must haves” are included in this single family detached home. Walk into the front foyer and be embraced by large principle rooms gleaming with natural light from the oversized north-facing windows; main floor family room with gas fireplace and access to backyard patio. On the upper level you’ll find open concept living/dining; a newly renovated kitchen with new stainless steel appliances and custom coffee nook; 3 generous sized bedrooms all with built in closets, primary with ensuite privilege to a bright 4pc bathroom. Lower level with rec room with above grade windows; full kitchen with laundry; additional bedroom; and, and an updated 3pc bathroom. Walkout access to the double car garage. Welcoming backyard oasis includes a large interlock patio and a 10x 12 gazebo; meticulously kept grounds; apple trees-gala & honey crisp; 2 raspberry bushes...and so much more! Most big ticket items have been updated including a new 20KW Honeywell generator & large backyard shed! Ideal location; QEW; Appleby GO; walking distance to schools & parks; Appleby Mall; and, walking/running trails! (id:27910)
Royal LePage Burloak Real Estate Services
1331 Mountain Grove Avenue
Burlington, Ontario
Welcome to this charming 3-bedroom original bungalow, offering a blend of classic appeal and modern conveniences. Situated on a generous 50 x 150 feet lot, this property boasts ample space for outdoor activities and future expansion. The backyard also features a 10x8 shed, perfect for all of your storage needs. Inside, you'll find two full baths and a fully finished basement equipped with a gas stove, perfect for additional living space or a recreational area. The basement also features a separate entrance, providing potential for an in-law suite or rental opportunity. A city easement grants access to a sewer line located in the backyard, installed 30 years ago, ensuring reliable utilities. This home is ideally located near a park and recreation center, making it a perfect choice for families and outdoor enthusiasts alike. Don't miss the opportunity to make this delightful bungalow your own! (id:27910)
Keller Williams Complete Realty
2061 Maria Street, Unit #16
Burlington, Ontario
Exceptional Townhome in the prestigious Stonecroft Enclave, in the heart of D.T. Burlington steps from the Lake. Sophisticated Designer finishes throughout, 2+1 Bed, 5 Bath (2 ensuites), 2,500+- sq. ft., Newly installed rich Hardwood, 9' ceilings, expansive windows, pot lights, crown moulding & custom crafted cabinetry. Open concept main living area is perfect for entertaining featuring new Hardwood floors, beautifully updated Chef's Kitchen, oversized Quartz island, Gas Range & walk-out to spacious balcony for enjoying morning coffee & evening BBQ's. Elegant, expansive Living Room with new hardwood & gas fireplace. Sumptuous Primary Suite with Luxurious 3 pc ensuite w/b-i Vanity, curbless w-i Glass Shower, superb stone & tile, private Water Closet & large custom W-I. A rare full size Bedroom level Laundry Room w/laundry sink & large W-I shoe wardrobe. 2nd Bedroom is a private retreat with updated lavish 3pc ensuite with w-i frameless Glass Shower, juliette balcony & W-I closet. Spacious main floor Family Room w/coffered ceilings, hardwood & floor to ceiling windows. Finished LL offers numerous options; Office, Guest suite or 2nd spacious Family Room w/warm wood floors & 2pc Bath. Oversized Double Garage with inside entry. All outdoor maintenance is contracted. Visitors Parking. Just move-in & enjoy a carefree Downtown lifestyle in this quiet, elegant enclave, just steps from the Lakefront, Parks, unique Shops & Restaurants, Spas, Theatre, Transit, Art Gallery & more! (id:27910)
RE/MAX Escarpment Realty Inc.
1026 St. Matthews Avenue
Burlington, Ontario
Wonderful raised ranch, located on a quiet street (dead end street) in the heart of Aldershot. Walkability to numerous amenities, including shopping, restaurants, schools and public transit. Leave your car at home and walk down the street (5 minutes) to the Aldershot GO station! Beautifully landscaped front and back yard, to enjoy. Large backyard deck (2023), with oversized flagstones. Large covered dining gazebo and unique shed for your social gatherings. Wood burning fireplace in the recreation room. Electric fireplace in living room. Hardwood floors in living room & dining room. Laminate wood floors in the bedrooms. Metal roof (2019). Air conditioner (2022). Furnace (approx.10 years old). Come and explore what the village of Aldershot can offer you and your family. (id:27910)
RE/MAX Real Estate Centre Inc.
A414 - 3200 Dakota Common
Burlington, Ontario
Welcome to Valera Condo, located in the highly sought after Alton Village neighbourhood. This modern and stylish 1-year-old building offers the perfect blend of convenience and luxury living. This 2-bedroom, 1-bathroom unit boasts thousands of dollars spent in builder upgrades, ensuring a high-quality living experience. With 9' ceilings and floor-to-ceiling windows, natural light floods the space, creating a bright and airy atmosphere. Included with this unit is 1 parking space and 2 lockers, providing ample storage for your belongings. **** EXTRAS **** Residents of Valera Condo have access to an array of amenities, including 24hr concierge, sauna & steam room, rooftop pool & BBQ area, party room, pet spa, fitness center with yoga space. (id:27910)
RE/MAX Escarpment Realty Inc.
5565 Guelph Line
Burlington, Ontario
Welcome to Mt. Nemo Creek, an estate offering unparalleled luxury and natural beauty. The custom-built timber frame home (Discovery Dream Homes) spans over 6900 sq ft, including a separate 1000 sq ft, 2-bedroom granny flat. The main residence features wide plank hardwood floors, a gourmet kitchen with quartz counters, a magnificent master suite with a private balcony, and a fully finished lower level with a large home theatre and two full bedroom suites (which can be used as Airbnbs or remain connected to the house). The property spans 38.5 acres, featuring 14 acres of hayfield and over 20 acres of forested creekside trails, a mini football field, a 200m bunny ski hill, and private access to Mt. Nemo and Colling Park. The estate includes an oversized garage with stairs to storage space above, a workout gym, and a comprehensive water treatment system. The front entrance is breathtaking, leading through the Great Room to massive windows that capture stunning views. The sharp custom kitchen includes quality appliances, quartz counters, and a pantry cupboard. The main floor office is spacious, and the master suite offers a private balcony and luxurious 5-piece ensuite. The upper level features a loft area, two oversized bedrooms with 12’ ceilings, a full bath, and plenty of closet and storage space. Experience the best sunsets in Burlington from this magnificent estate. Don’t be TOO LATE*! *REG TM. RSA. (id:27910)
RE/MAX Escarpment Realty Inc.
5565 Guelph Line
Burlington, Ontario
Welcome to Mt. Nemo Creek, an estate offering luxury & natural beauty. The custom-built timber frame home (Discovery Dream Homes) spans over 6900 sqft, including a separate 1000 sqft, 2-bed granny flat. The main residence features wide plank hardwood, a gourmet kitchen w/ quartz counters, a magnificent master suite w/ a private balcony & a fully finished lower level w/ a large home theatre & two full bed suites (which can Airbnbs). The property spans 38.5 ac, featuring 14 ac of hayfield & over 20 ac of forested creekside trails, a mini football field, a 200m bunny ski hill & private access to Mt. Nemo & Colling Park. The estate includes a garage w/ stairs to storage space above, a gym & a water treatment system. The front entrance is breathtaking, leading through the Great Room to massive windows that capture stunning views. The sharp custom kitchen includes quality appliances, quartz counters & a pantry. The main floor office is spacious & the master suite offers a private balcony & 5-piece ensuite. The upper level features a loft, 2 oversized bedrooms w/ 12 ceilings, a full bath & plenty of closet/storage space. Experience the best sunsets in Burlington from this estate. RSA. (id:27910)
RE/MAX Escarpment Realty Inc.
442 Maple Avenue Unit# 606
Burlington, Ontario
Welcome to Spencer's Landing. This 2 bedroom plus den/2 full bathroom 1300 sq. ft. condo has been completely renovated. South and east facing with views of Lake Ontario. Custom kitchen by The Wright Kitchen with quartz counter tops, all new high end appliances, pot lights and Coretec flooring throughout the unit. Both baths renovated: new cabinets, lighting, custom tile work and high end faucets. Professionally painted throughout with all new door hardware and hinges. New premium quality lighting installed throughout. This adds up to a Picture to Behold. 1 parking spot and 1 locker. Pet friendly building allows for 1 dog or 2 cats. Amenities include indoor swimming pool and hot tub, party room/Lounge/Billiards room, gym, BBQ area, 24 hour concierge, guest suites, plenty of visitors parking. Please note window pane in den to be replaced by condo corp. glass has been ordered. Legal description cont...EXCEPT PT 1 20R13552, AS IN SCHEDULE 'A' OF DECLARATION HR80023, BURLINGTON. (id:27910)
RE/MAX Aboutowne Realty Corp.
1893 Appleby Line
Burlington, Ontario
PRICED TO MOVE ASAP-ABSENTEE OWNER AND VERY MOTIVATED. Sale of Business: This is an excellent opportunity to own a luxury beauty salon and med spa in a very commercial and prestigious area of Burlington. The business is in its 6th year and is operated by staff (Absentee Owner). The owner is ready to relinquish and provide an opportunity to someone else at a discounted price of less than the cost to build new. Services offered include hair styling services, facial treatments and laser hair removal, makeup, eyebrow threading, and limited waxing and massage services. Great opportunity for a new entrepreneur owner/operator to manage and grow this well-established business. The Seller owns all equipment and is debt free. The property offers ample parking and has great street visibility. The leased space is 1280 sf and the lease is $3728/mo (includes TMS & HST) with 4 yrs remaining on existing and another two 5 yr renewal options. (id:27910)
Ipro Realty Ltd.
109 - 2125 Itabashi Way
Burlington, Ontario
Basement Rooms cont'd. Craft or Hobby Room 6.79 x 3.57 with sink & w/w closet / 3-piece Bathroom / 2 Storage Rooms and a Utility Room. Highly Sought-After Area. Desirable Model in an Enclave of Executive Town Homes. Freshly Painted - Professionally Renovated - Move-In Ready. 3 Bedroom Home with 3 + 1 Bathrooms Almost 1,600 s. f. + Lower Level in a Peaceful, Treed, Park-like Setting. Attractive Features include: Amazing Natural Light, Open Concept Living Room (Vaulted Ceiling) and Dining Room; perfect for Entertaining; a Chefs Updated Eat-in Kitchen with Newer S-S Appliances; a 2nd Bedroom or Den, Convenient for Working from Home; Ample Closet Space; Main Level Laundry. Spacious Loft Area, perfect for Guests with a 3rd Bedroom & 4- Piece Bath. Professionally finished Lower Level for Family Gatherings. Quiet, Well-Kept Neighbourhood, Close to Shopping, Medical Facilities, Library, Seniors Centre, Parks & Walking Paths. Shows Pride of Ownership. **** EXTRAS **** Turnkey Lifestyle! Move in Ready Condo Bungaloft w/private Garden Terrace. Approx. 1,600 s. f. + Finished Lower Level. Close to Community Centre, Library, Shopping, Park, Schools, Commuter Routes. Well-Maintained, Friendly Enclave. R.S.A. (id:27910)
Royal LePage Burloak Real Estate Services
551 Maple Avenue, Unit #715
Burlington, Ontario
Welcome to Unit #715 at 551 Maple Avenue. Located at the Strata Condominiums within the Maple neighbourhood of Burlington, you’ll be taken by this spacious and bright one-bed, one-bath condo. With so many features including 9’ ceilings, a large walk-in closet, in-suite laundry, floor-to-ceiling windows, and a balcony with partial views of the lake. The kitchen includes stainless steel appliances, granite countertops, and a breakfast bar. The unit comes with an underground parking spot and a private storage room directly behind. The Strata is arguably one of the best condominiums in Burlington, with an ideal location, 24-hour concierge service, fabulous in-building amenities including an indoor pool, gym, steam room, yoga studio, 2 party rooms, guest suites, a BBQ terrace, and on-site visitor parking. Spectacular views of Lake Ontario and downtown Burlington from the rooftop terrace! A well-managed building with a competent board of directors. 9th floor: sun terrace & community gardens 20th floor: BBQ terrace, party room, exercise room, steam room, change rooms 21st floor: indoor pool & hot tub, yoga studio, rooftop terrace Book your private tour today! (id:27910)
Keller Williams Complete Realty
2969 Glover Lane
Burlington, Ontario
Discover comfort and convenience in this 2-Storey Home that offers spacious 3-Bedroom, 2.5 Bathroom in the heart of Millcroft. Featuring a finished basement and a private fenced backyard, this residence is perfect for family living. Inside, upgraded flooring and ample natural light create a bright and inviting atmosphere, ideal for everyday living and casual entertaining. The open-concept layout includes a well-appointed kitchen overlooking the backyard, a cozy living room, and a generous dining area.Upgraded with flooring pot lights on the main floor. It is bright & spacious which offer plenty of nature Lighting, perfect for family life & casual entertaining. Good size dining, living room and kitchen overlooking the Backyard. Beautiful done Kitchen with open concept family room & sliding doors leading to fully fenced backyard. Upstairs, the primary bedroom boasts a walk-in closet and ensuite bath, while two additional bedrooms offer versatility and comfort. The finished basement provides additional living space to suit various needs. Located within walking distance of top schools and with easy access to carpool lots and major grocery stores, this home combines comfort with practicality for the modern family in Burlington, Ontario. **** EXTRAS **** Situated within walking distance of shopping centres, public and Catholic schools, parks, and the Go Bus station. Its proximity to major highways ensures easy access to nearby and distant destinations (id:27910)
Century 21 Skylark Real Estate Ltd.
2317 Lakeshore Road
Burlington, Ontario
This charming 2-storey all-brick home offers lake views and is conveniently located near downtown Burlington. This home has be views of Lake Ontario from almost every room. Featuring hardwood floors throughout, the main floor includes a living room, a formal dining room, and a galley-style kitchen with granite countertops and stainless steel appliances. The family room, complete with a gas fireplace, overlooks the lush and private backyard. A 2-piece powder room is also on the main floor. On the 2nd floor, you'll find 3 generous bedrooms and a 5-piece bathroom with a pedestal sink and soaker tub. The fully finished basement boasts ceramic floors throughout the recreation room, pot lighting, and a workshop that can easily be converted into a 4th bedroom. Additionally, the basement features a laundry area, a 4-piece bathroom, and direct access to the garage. Situated across from million-dollar homes, this residence offers easy access to the lake. It is close to downtown Burlington, shops, top restaurants, shopping malls, Spencer Smith Park, the Burlington Waterfront Trail, schools, and public transit, with easy highway access to the QEW and 403. (id:27910)
Real Broker Ontario Ltd.
1331 Mountain Grove Avenue
Burlington, Ontario
Welcome to this charming 3-bedroom original bungalow, offering a blend of classic appeal and modern conveniences. Situated on a generous 50 x 150 feet lot, this property boasts ample space for outdoor activities and future expansion. The backyard also features a 10x8 shed, perfect for all of your storage needs. Inside, you'll find two full baths and a fully finished basement equipped with a gas stove, perfect for additional living space or a recreational area. The basement also features a separate entrance, providing potential for an in-law suite or rental opportunity. A city easement grants access to a sewer line located in the backyard, installed 30 years ago, ensuring reliable utilities. This home is ideally located near a park and recreation center, making it a perfect choice for families and outdoor enthusiasts alike. Don't miss the opportunity to make this delightful bungalow your own! (id:27910)
Keller Williams Complete Realty
2317 Lakeshore Road
Burlington, Ontario
This charming 2-storey all-brick home offers lake views and is conveniently located near downtown Burlington. This home has be views of Lake Ontario from almost every room. Featuring hardwood floors throughout, the main floor includes a living room, a formal dining room, and a galley-style kitchen with granite countertops and stainless steel appliances. The family room, complete with a gas fireplace, overlooks the lush and private backyard. A 2-piece powder room is also on the main floor. On the 2nd floor, you'll find 3 generous bedrooms and a 5-piece bathroom with a pedestal sink and soaker tub. The fully finished basement boasts ceramic floors throughout the recreation room, pot lighting, and a workshop that can easily be converted into a 4th bedroom. Additionally, the basement features a laundry area, a 4-piece bathroom, and direct access to the garage. Situated across from million-dollar homes, this residence offers easy access to the lake. It is close to downtown Burlington, shops, top restaurants, shopping malls, Spencer Smith Park, the Burlington Waterfront Trail, schools, and public transit, with easy highway access to the QEW and 403. (id:27910)
Real Broker Ontario Ltd.
2125 Itabashi Way, Unit #109
Burlington, Ontario
Lovely, Open Concept Bungalow-Loft Town Home where a Sunny Front Porch is 1st to welcome you. Located in a Sought-After Enclave of homes where you can enjoy a Turn-Key Lifestyle. This Home offers Bright, Spacious Living with a Dramatic Vaulted Ceiling. Amazing Natural Light flows into every room. Enjoy Entertaining in the Large Living and Dining Room areas, adjacent to a Chef's Kitchen with Abundant Cabinetry and Countertops, as well as a Bistro Breakfast Area. An Elegant French Door opens from here to your Private, Fully Landscaped Backyard with a Stone Terrace & beautiful gardens for enjoying a Summer Evening BBQ. The Principal Bedroom Retreat is also found on the Main Floor and features a Walk-In Closet and a 4-Piece Bathroom. The 2nd Main Floor Bedroom can also serve as a Home Office, convenient for those working from home. A Bonus is to have Laundry facilities on this level as well. The Upper Loft of this Quaint Home features a Cozy Sitting Area, the 3rd Bedroom with a Walk-In Closet and a 4-piece Bathroom. A Professionally Finished Lower Level currently provides a Large Family / Games Room for family get-togethers, a Craft or Hobby Room, a 3-piece Bathroom and Ample Storage. Located Close to the Community Centre, Library, Shopping, Parks, Schools and Commuter Routes. Beautifully Decorated in Neutral Tones and a Pleasure to Show. Call Today for Your Viewing, at which time you will receive a Feature Brochure providing a List of Highlights & Upgrades offered here. R.S.A. (id:27910)
Royal LePage Burloak Real Estate Services
306 - 1377 Lakeshore Road
Burlington, Ontario
Bright & spacious, large 3rd flr, 1 bdrm unit at Lakeside Heights in unbeatable location downtown, directly across from Spencer Smith Park, steps to lake, trails, & hospital, & a minute to QEW/403/407. This unit features 780sqft + private 65sqft balcony, kitch w/pantry & lots of cupboard & CT space, dining area off of kitch, large liv rm w/lots of windows & a door to the balcony, spacious primary bdrm w/ large window & a ceiling fan, 4pce bathrm, lots of closet/storage space, & tile flooring in the foyer, kitch, & bathrm. Building has a great community feel, is very quiet, extremely well maintained, & a great condo committee. Building also has an elevator, onsite laundry, & ample visitor parking. The monthly fee includes PROPERTY TAX, heat, water, cable tv, internet, storage locker, & parking space. Adults only. No pets. No rentals/leasing. Update this unit to your liking. Dont miss your opportunity to buy in this premier building, & to live across from the lake & Spencer Smith Park. (id:27910)
Royal LePage Burloak Real Estate Services
1377 Lakeshore Road, Unit #306
Burlington, Ontario
You can’t beat the location of this bright and spacious, large 3rd floor, 1 bedroom unit at Lakeside Heights in downtown Burlington, directly across from Spencer Smith Park, literally steps to the lake, trails, and hospital, only a minute to the QEW, 403 and 407, and surrounded by just about every other amenity. Lakeside Heights is the premier co-op building in Burlington. This unit features 780sqft + a private 65sqft balcony, a kitchen with a pantry and lots of cupboard and countertop space, a dining area off of the kitchen, a large living room with lots of windows and a door to the balcony, a spacious primary bedroom with large window and a ceiling fan, a 4-piece bathroom, lots of closet/storage space in the unit, and tile flooring in the foyer, kitchen, and bathroom. The building has a great community feel, is very quiet, extremely well maintained, has a great condo committee, and a healthy reserve fund. The building also has an elevator, onsite laundry facility, and ample visitor parking. The monthly fee includes PROPERTY TAX, heat, water, cable tv, internet, storage locker, and exclusive parking space. Adults only. No rentals/leasing. No pets other than service animals. Update this unit to your liking and make it your own. Don’t wait and miss your opportunity to buy in this premier building, and to live directly across from the lake and Spencer Smith Park, and surrounded by just about every amenity. Welcome Home! (id:27910)
Royal LePage Burloak Real Estate Services
6634 Carriage Trail
Burlington, Ontario
Introducing a Magnificent Estate Property! This custom-built home is nestled on a beautifully landscaped 3.2-acre lot in the prestigious area of Kilbride. Boasting approximately 7500 sq ft of living space, this stunning residence features 6 spacious bedrooms, 5 1/2 baths, and a luxurious main floor primary bedroom with spa-like ensuite, gas fireplace, and walk-out to a covered porch overlooking your backyard oasis. With a grand 2-story great room, coffered ceiling, and a main floor den with a cathedral ceiling, this home exudes elegance. Entertain in style with the amazing lower level, complete with a theatre area, games areas, a wet bar, and a full bath with a sauna. Step outside into a breathtaking resort-like oasis, showcasing abundant natural stonework, and bridges, featuring an oversized saltwater pool with a waterfall, outdoor fireplace, pool cabana with kitchen, and a tennis court. The mature trees provide the ultimate natural privacy. Impressive 6-car garage and circular drive. **** EXTRAS **** Kilbride Offers a community atmosphere, scenic beauty, peaceful lifestyle away from the hustle and bustle of city living, it maintains its rural charm and yet is within a short distance of urban centers. (id:27910)
Sutton Group - Summit Realty Inc.
4168 Galileo Common
Burlington, Ontario
Spacious Townhome In Desirable South Burlington. Located In Quiet Enclave Close To All Amenities, Highways And Go Station. Main Floor Features Open Concept Living/Dining Room, Bright Eat-In Kitchen With Stainless Steel Appliances And Walk-Out To Large Deck Balcony, 9 Foot Ceilings And Hardwood Flooring. Upper Level Offers 2 Spacious Bedrooms, 2 Full Bathrooms And Laundry. Extra Bedroom Or Family Room On The Ground Level With Bath And Access To New Deck Overlooking Private Treed Lot. Includes Garage And Driveway Parking With Visitor Parking Available. (id:27910)
RE/MAX Escarpment Realty Inc.
2256 Greening Lane
Burlington, Ontario
Gorgeous end-unit freehold townhome in the desirable Orchard community. This 3 bed/3 bath luxurious home is only connected to the neighbour by the garage. Upgraded eat-in kitchen with stunning granite countertops and stainless steel appliances with walkout to the spacious deck with comfortable seating area or relax in the soothing hot tub. The yard also has a synthetic grassy area with play set for the kids! The primary bedroom with 2 closets, large 4pc ensuite and electric fireplace with stone surround. Hardwood throughout, central vac, California shutters and main level laundry. Single car garage with inside access to the home, as well as access into the backyard. Parking for 2 cars in the driveway. Close walk to schools and easy access to all major highways. (id:27910)
Exp Realty
2231 Britannia Road
Burlington, Ontario
Beautiful 2.8 acre country estate nestled on top of the Niagara Escarpment in the quaint Village of Lowville. Fantastic curb appeal! This amazing property features a lovely updated 4 bedroom 5 bathroom home with a separate 1200sf attached area that would be ideal for a guest suite/entertainment area/inlaw suite & office. Great floor plan w/ a total of 4600sf of luxury living space featuring updated kitchen with high end Miele appliances, LED lighting, digital phone system, all exterior swinging doors have multi point security locks, CAT 5 wiring throughout, finished basement and a 3 car garage. Spectacular professional extensive landscaping featuring, inground Gunite salt water pool w/waterfall, beautiful gardens, majestic trees, full outdoor kitchen, B/I BBQ, covered gazebo, large deck, hot tub, back up natural gas generator, flagstone walkways, irrigation, and a large drive in shop/garage perfect for the car enthusiast/RV/or storing your toys. Only minutes to all the amenities. (id:27910)
Royal LePage/j & D Division





