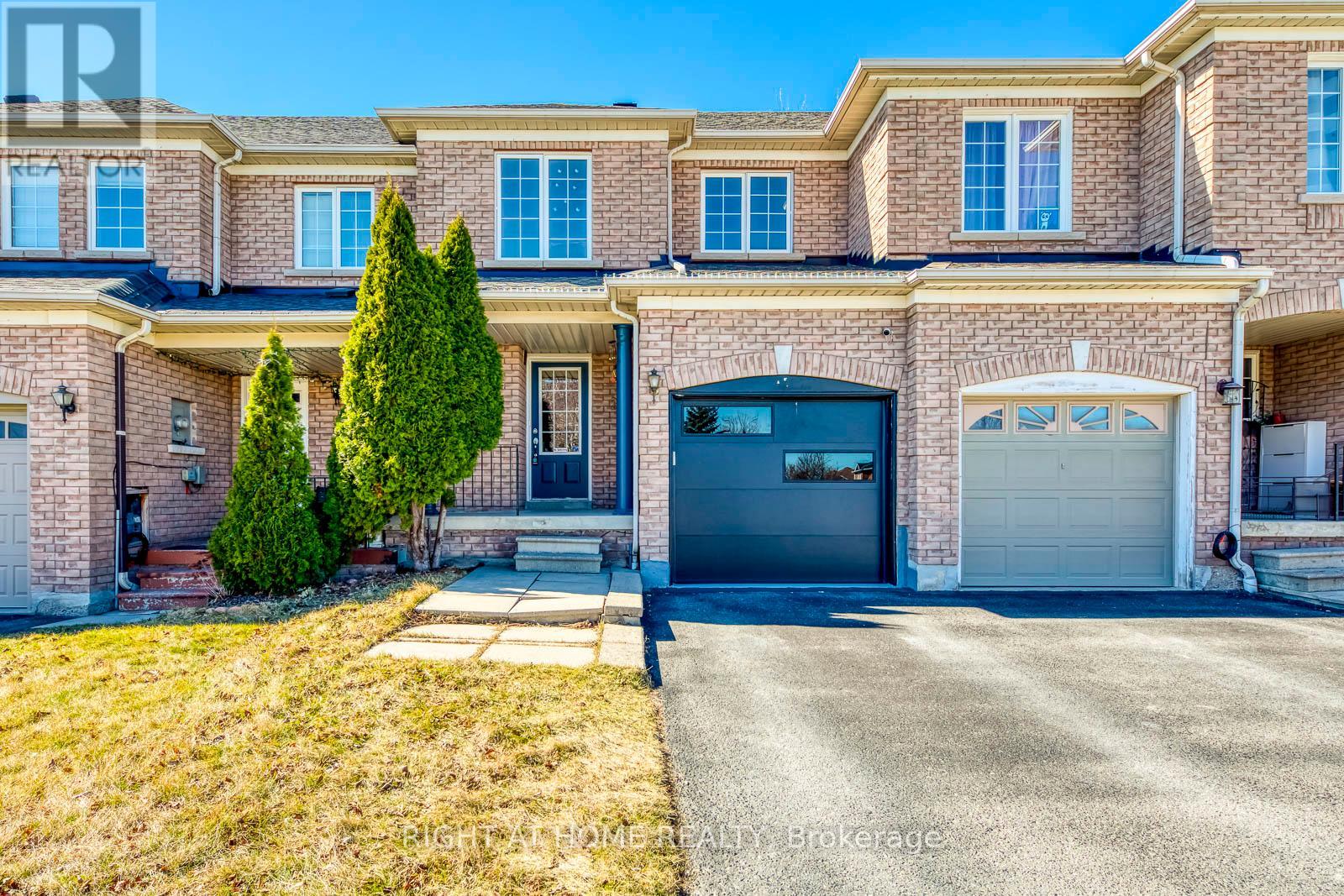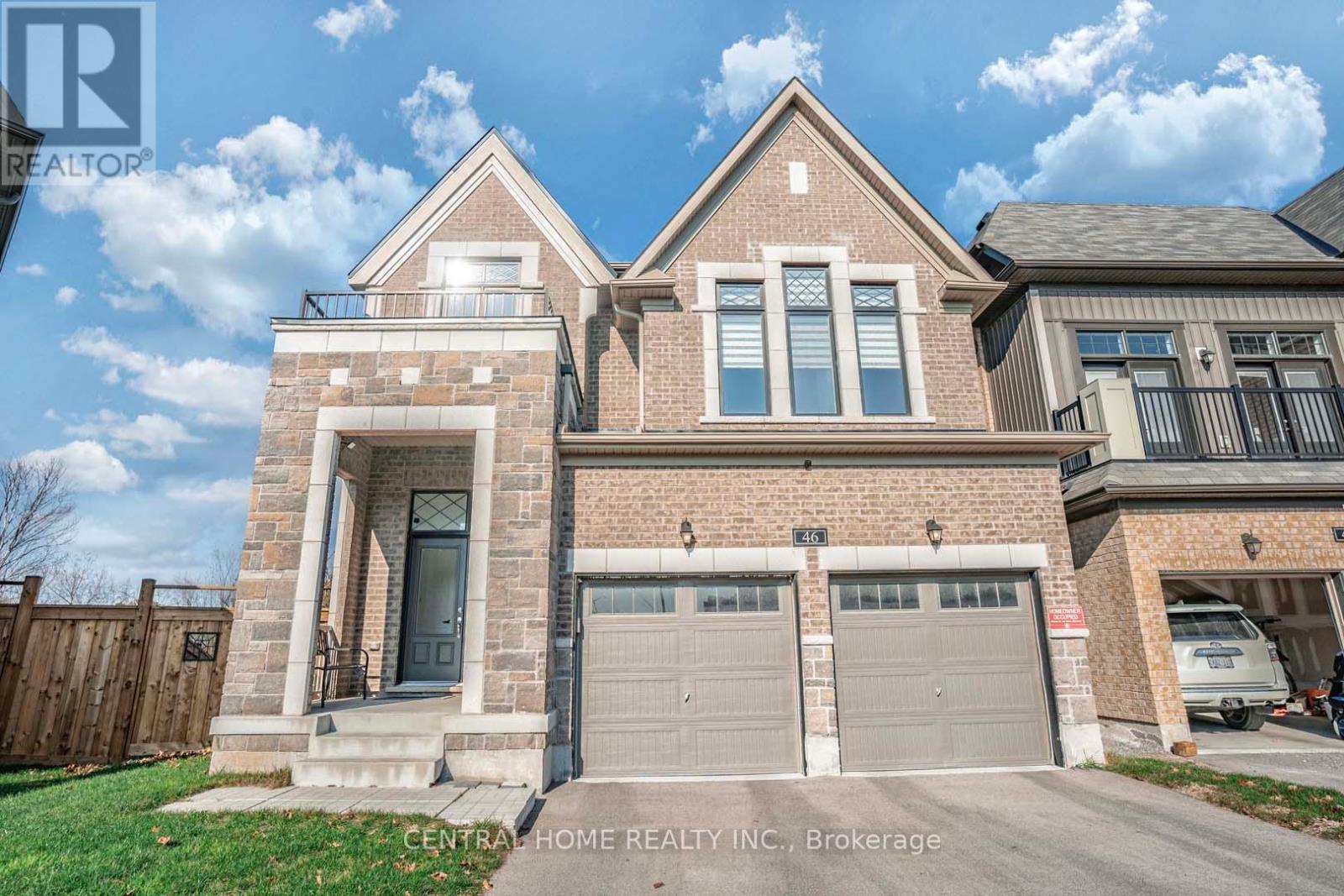16 Millstone Crescent
Whitby, Ontario
Immaculate Exec Home In North Whitby!Quiet Cres,Walk To All Schools,Close To Shopping, close to Costco and all other Grocery stores and all the banks,California Shutters Throughout. Tormina Built Home.Hrdwd Flrs In Mn Flr Principl Rms,Dble Dr Entry.Direct Access From Gar.Mahogany Trim.L-Shaped Htd Igrd Pool.U/Grd Sprinkler Sys.Upstairs. Big nice chandelier over the stairs ,Hallway is hardwood with central Vacuum.Master bedroom carpet double door,walk in closet and a washroom 4pcs with jacuzzi and the jets.All three bedrooms also have carpets and a second washroom 4 pcs.Main floor all tiles.Family and office room hardwood,Double car garage with high ceilings.Huge walk in pantry in the kitchen,Great room with fireplace and hardwood,finish Basement with high ceilings and all carpet two big bedrooms with windows and one small room with window and a cold room.also one room to built a 5 piece bathroom and one room to built a kitchen.Furnace 2013, A/C 2022, Roof 2021,New pool liner 2017,Pool heater 2018, New pool pump 2019, Fridge 2023, Stove 2022, Water softener Central vac. **** EXTRAS **** Insul.Gdo W/Keyless Entry,Wtr Softner,C/Vac New Shingles Interlock Dr Way & Wlkway'04.Casement Wind/'01 Hieff Furn W/Space Guard Filter & Humidifier,A/C,Remodled Mstr Enste W/Jacuzzi & Sep Shower'03.Incl Elf & Window Cov. (id:27910)
Homelink Realty Ltd.
26 Oglevie Drive
Whitby, Ontario
Beautiful And Well Maintained 3 Br Freehold Townhome With Many Upgrades In A Friendly NeighbourhoodIn North Whitby. Many Upgrades Since 2020 Including Stainless Steel Appliances, Kitchen Countertop,FinishedBasement With Full Bathroom, Laminate Floors On Second Floor, Garage Door, Deck-Rear End,FreshlyPainted. Close To Public Transit, Shops, Schools and Highways. Living and Primary Room Has Been Virtually Staged. (id:27910)
Right At Home Realty
11 Tom Edwards Drive S
Whitby, Ontario
Exceptional Family Home!!! Bright, Spacious, Well Appointed! Oversized 4+1 Bedroom 3+1 Baths in a Family Wonderful Neighborhood!! Separate Entrance To Fully Finished Basement! Grand Foyer Gleams with a Sun Filled Open Concept Floor Plan, Soaring 9' Ceilings & Solid Oak Staircase! Formal Dining Room with Sitting Area! Large Cozy Family Room with Gas Fireplace! Beautiful Kitchen Boasting Quartz Counters, Pantry, Backsplash, Extended Cabinets and Walkout to Inviting Deck With Natural Gas Bbq Hookup! Updated Flooring! Conveniently Located Main Floor Laundry with Garage Access! Upstairs Offers 4 Larger Bedrooms, Including the Primary Master with 4pc Ensuite W/Soaker Tub & Sep Shower & Walk-in Closet! Updated Lighting! Entire Home Recently Painted! Situated on a Generously Sized Lot! A Wonderful, Well Cared for Home! Situated steps from schools, parks, transits, shops & easy hwy access for commuters! (id:27910)
Realty Associates Inc.
108 Rich Crescent
Whitby, Ontario
welcome to your quaint and adorable dream home in the heart of Whitby, the Yorkshire model by Baycliffe Communities! This heart warming detached home boasts exquisite hardwood floors throughout the main level, creating a warm and inviting atmosphere, The beautifully renovated kitchen is a chef's delight, featuring luxurious quartz countertop with undermount sink, stainless steel gas stove, and ample cabinetry for all your culinary needs. The open-concept design seamlessly integrates the kitchen with the living and dining areas, perfect for entertaining family and friends, Upstairs, you'll find spacious bedrooms offering plenty of natural light and comfort. The backyard is a private oasis, ideal for summer barbecues and outdoor activities . Located in friendly neighborhood with excellent schools, parks, and amenities nearby, this home is perfect for families looking for convenience and style, Don't miss this opportunity to own a piece of Whitby's paradise. Schdule your viewing today! **** EXTRAS **** Dishwasher, Stainless Steel Gas Stove, S.S Microwave/ Range hood, S.S double Door Fridge, Extended driveway w/interlocaking brick, pot lights inside & outside. (id:27910)
RE/MAX Real Estate Centre Inc.
16 Limestone Crescent
Whitby, Ontario
A Beautiful House Situated in a Coveted Community and Ideal Family Neighbourhood in the Heart of Whitby! Close to Everything You Need. Open Concept Floor Plan Provides Ample Living Space and Tons of Natural Light Flow. Renovated Chef's Kitchen W/Breakfast Bar Seating Area. Walk-Out To Huge Deck That Overlooks a Massive Yard for Entertainment. Large and Above Ground Basement Window Let in Abundant Light into the Spacious Bedroom and the Cozy Family Room Featuring A Stylish Fireplace and An Entertainment Bar. **** EXTRAS **** Direct Entry From Garage Into Home, Natural Gas Bbq Hookup, Central Vacuum System. (id:27910)
Bay Street Group Inc.
46 Sutcliffe Drive
Whitby, Ontario
Stunning Freehold Home On Massive Pie-Shaped Lot With Ravine Lot Premium, Walk-Out Basement and Large Balcony Deck, Built In Dec. 2019 By Minto Communities. Main Floor 9 ft ceilings with upgraded 8 ft doors, Upgraded Hardwood Flooring on Main Floor, Fireplace In Family Rm. Kitchen W/ Quartz Counters, Upgraded Cabinetry. Upgraded Light Fixtures, Pot Lights, 2nd Floor Laundry, Main Floor Mud Room, Direct Access Into Double Car Garage. (id:27910)
Central Home Realty Inc.
316 Chestnut Street E
Whitby, Ontario
Fall in love with this lovely bungalow home situated in the heart of Whitby! This home offers both : an incredible opportunity for investment , and a sanctuary to a family where everyone feel safe, convenient and comfortable. Main floor boasts for a sparkling hardwood floor along with a window equipped with california shutters and a dazzling pot lights making the room as pleasant and cozy as possible. Walk by to the kitchen and will be greeted with stainless steel appliances and granite kitchen counter top. Basement has an excellent income potential making mortgage payment as affordable as possible. Basement has : a separate entrance, kitchen , a renovated washroom, renovated floors and professionally painted. Backyard and front yard is well manicured and of decent size. Backyard is privately fenced with great space - a haven and paradise for the family and alike. It is also a great space for entertaining and barbecuing during the summer months. (id:27910)
RE/MAX Rouge River Realty Ltd.
24 Oglevie Drive
Whitby, Ontario
Bright & Spacious 3BR / 3 WR Freehold Townhome (NO Maintenance Fees) ideal for first time buyers or small family upsizing from a Condo. Nestled in the sought-after community of Pringle Creek in North Whitby. Many Upgrades Since 2020 Including New Roof, S/S Appliances, Finished Bsmt w/Bed Rm, Laminate Floors On 2nd Flr & Freshly Painted.Enjoy BBQ on the fully fenced backyard with the newly done Deck with no neighbors behind the home or take some shade from the Sun in the Gazebo. Shed has enough space to store all the necessary maintenance toys. Steps Public Transit, Shops, Walmart & Bigbox stores. 4 mins to Willowbrook Park & 10 mins to McKinney Centre.**OPEN HOUSE SATURDAY & SUNDAY 2:00PM -4:00PM June 15 & 16.** Property Co-listed with Saeed Patel, C21 Parkland Ltd.,Brokerage **** EXTRAS **** S/S:Fridge, Stove & Dishwasher. Washer/Dryer & All Existing Electrical Light Fixtures & Window Blinds (excluding the Curtains in the Dining area) (id:27910)
Bay Street Group Inc.
29 Mountainside Crescent
Whitby, Ontario
Embrace luxurious living in the prestigious ""Cambridge"" model by Medallion Developments. This brand new home spans 2,725 sq.ft. of meticulously crafted living space, featuring 4+1 bedrooms, 3.5 bathrooms, and a contemporary exterior that radiates elegance. Step into an inviting main floor adorned with soaring 11-foot ceilings, elegant hardwood floors, & oak stairs complemented by wrought iron pickets, lending an air of sophistication. Stylish pot lights illuminate the open-concept layout, creating a warm and welcoming environment. Convenience meets luxury with a dedicated laundry room and a separate side entrance for added flexibility. At the heart of the home lies the upgraded kitchen, equipped with high-end cabinets and a rough-in for built-in appliances, perfect for culinary enthusiasts. Additional features include a rough-in water line for the fridge and a striking 3-way gas fireplace, ideal for cozy evenings. Ascend to the upper floor, where the primary bedroom offers a sanctuary of relaxation with 10-foot ceilings, a spacious walk-in closet, & a luxurious 5-piece ensuite. The ensuite boasts double sinks, a seamless glass shower, and a soaker tub, providing a spa-like retreat at home. The 2nd bedroom features its own 4-piece ensuite, offering privacy for guests or family members. The 3rd and 4th bedrooms share a convenient 4-piece Jack and Jill bathroom, complemented by a large walk-in linen closet for ample storage. The partially finished basement extends the living space with an additional room featuring large windows & a closet, perfect for a fifth bedroom or home office as well as a recreation room. A rough-in for an additional bathroom allows for future expansion and customization. This exquisite home seamlessly blends modern elegance with thoughtful design, offering all the amenities needed for comfortable and stylish living. Contact us today to schedule a private showing and experience this exceptional property firsthand! ** This is a linked property.** **** EXTRAS **** Interlocking Brick Driveway and Grass to be provided at a later date. (id:27910)
Meta Realty Inc.
408 - 340 Watson Street W
Whitby, Ontario
Welcome to Waterfront Living at the prestigious Yacht Club. This rarely offered, bright, spacious, and beautifully maintained unit overlooks the picturesque Port Whitby Marina with water views of the lake from both the bedroom and living space. Imagine coming home to this bright and airy open concept living space, opening up the patio door, and feeling that lake breeze flowing through. Sit out on your balcony and enjoy your summer evening as the boats move in and out of the harbour. The kitchen showcases an under-mounted double sink, SS appliances, ceramic floors, subway tile backsplash, and granite countertops. The functional layout of the living/dining rooms have newly installed modern luxury laminate floors throughout. The bedroom leaves enough room for an extra seating area or desk space and additionally has a large walk-in closet. Your updated 4pc bath is located just steps from your primary bedroom. The added convenience of ensuite laundry and a double-door closet as you enter the unit.This condo building has amazing amenities, including a sauna, hot tub, indoor pool, large rooftop patio with seating/tables, lounge chairs, BBQ, fireplace, and garden. There are also 2 Gyms, a large recreation hall, and library! Close to the biking trails, Whitby waterfront, and Whitby Marina. Walking distance to Whitby GO Station in minutes! Close to shopping, all amenities, 401, 407, and 412. Please note maintenance fees include heat, water, hydro, and internet. Perfect for investors, singles, couples, and Yacht Club members. Steps to transit, GO Station, rec center, and 401, shops, and restaurants. One parking spot and one extra-large locker are included. **** EXTRAS **** Condo fees include heat, hydro, water. Unlimited Internet Fee $36.16. Security at the front desk. 587Sq Feet as per Mpac. (id:27910)
RE/MAX All-Stars Realty Inc.
101 - 576 Mary Street E
Whitby, Ontario
RENT INCLUDES: HEAT, HYDRO AND WATER. Quiet, clean, well maintained walk up. Good off site landlord. Walking distance to historic Whitby downtown with shops, restaurants and nearby parks. 401 and GO are nearby. Bright spacious apartment with walkout. One Parking space included. (id:27910)
Keller Williams Energy Real Estate
163 Hillcrest Drive
Whitby, Ontario
Adorable bungalow in downtown Whitby. This 3 bedroom home sits on a deep, mature lot with walkout to large deck at rear. Basement could easily be an apartment with separate entrance already in place. Great home for a family. Has been lovingly looked after since 1968. **** EXTRAS **** Hardwood floors throughout main level in good condition. A/C new in 2023. Beautiful gardens front and rear with amazing flowering hedge on north fence line. New eavestrough in 2021 & new electrical panel in 2022 (id:27910)
Sutton Group Lifestyle Real Estate Ltd.












