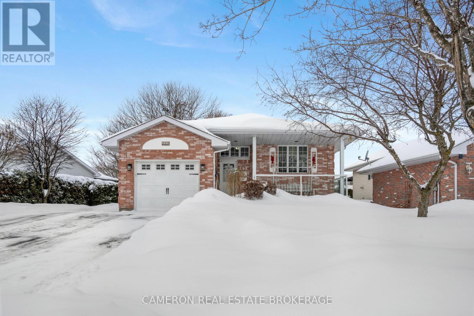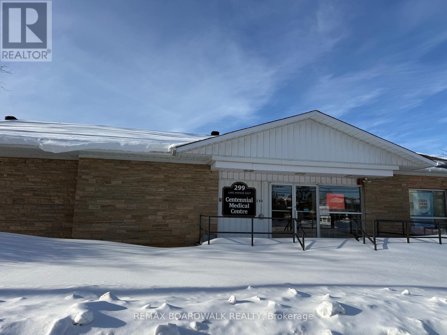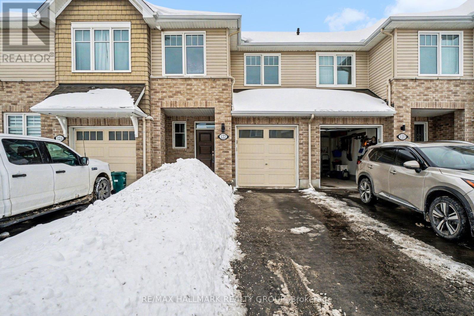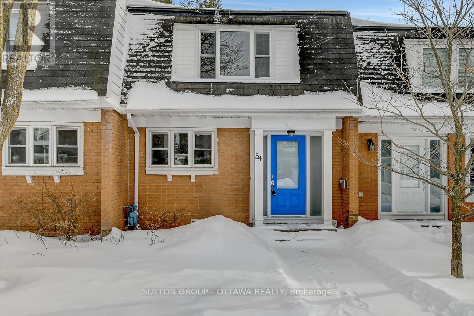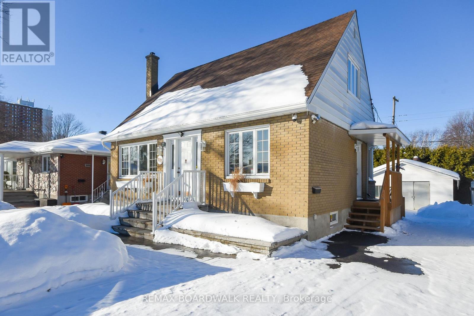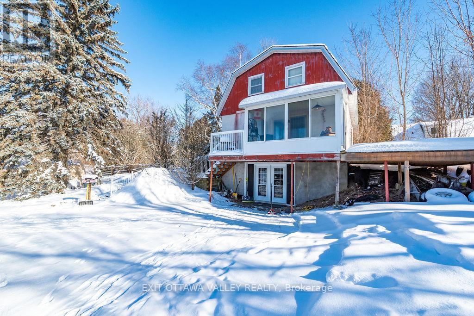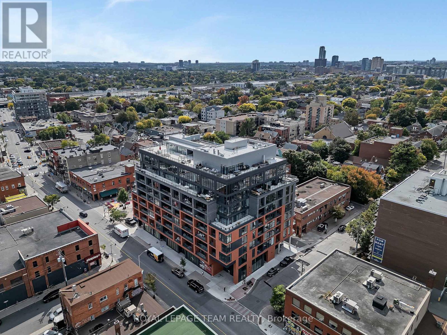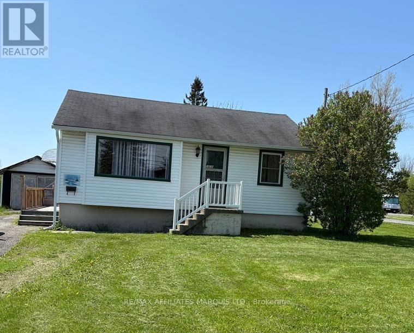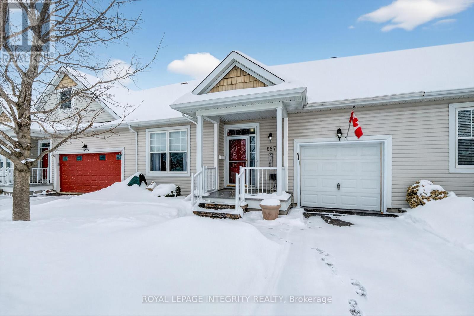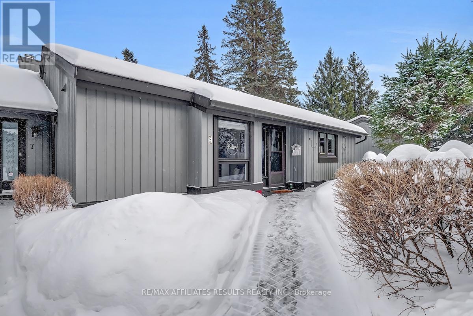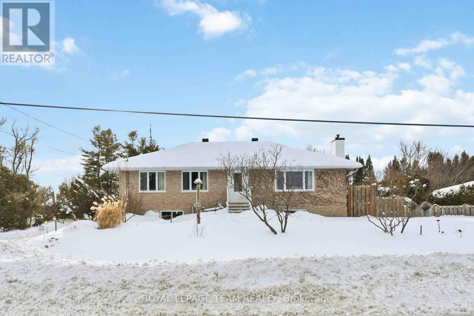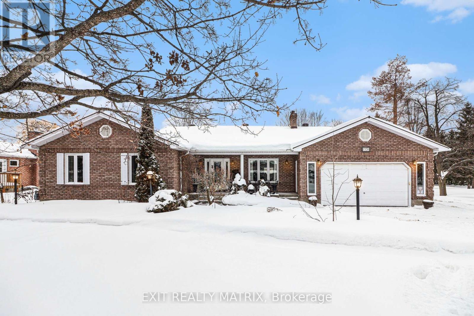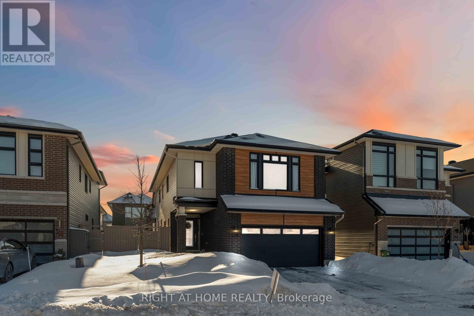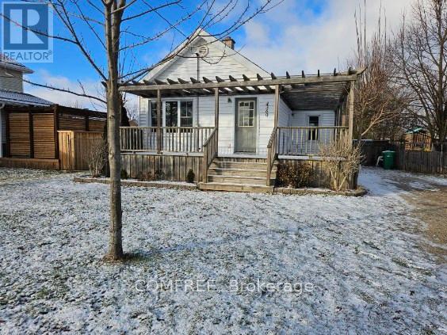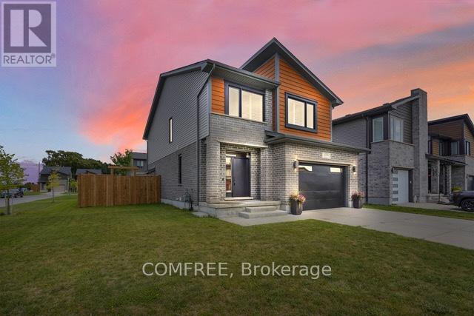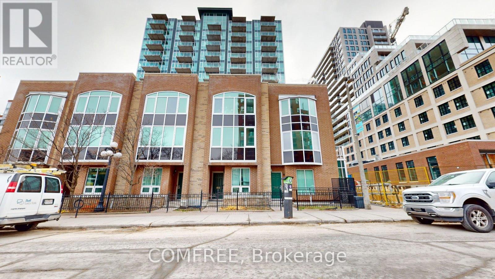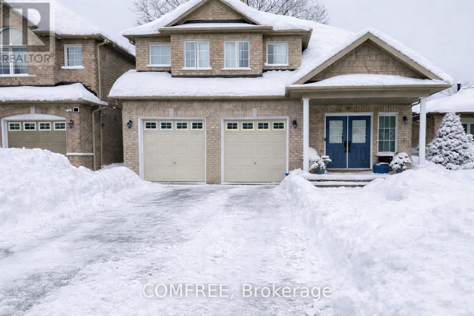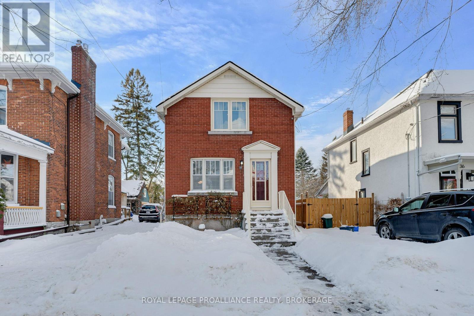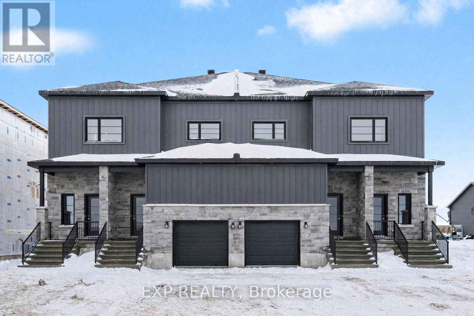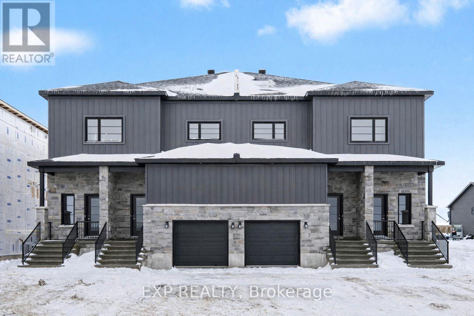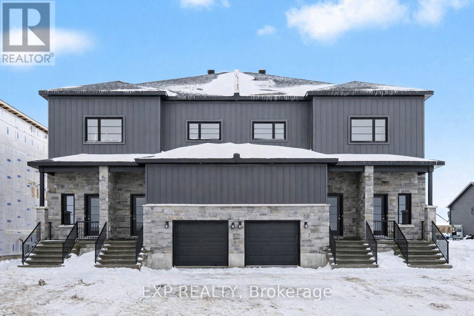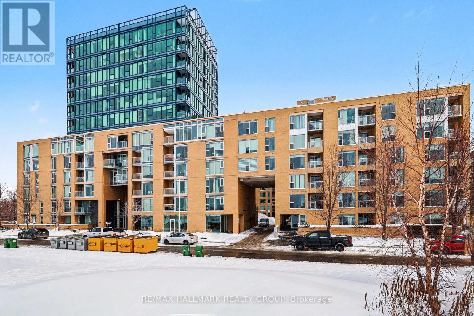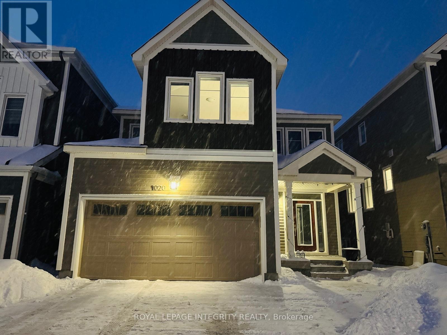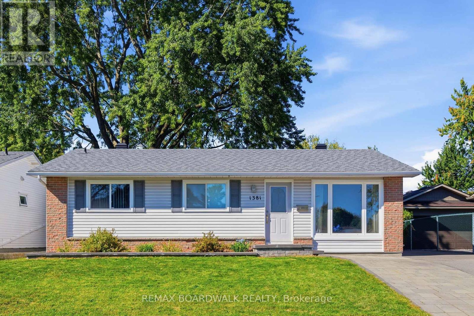252 Northwoods Crescent
Cornwall, Ontario
NORTHWOODS SUBDIVISION - 2+1 bedroom bungalow in a quiet north end residential neighbourhood, ready for immediate possession. The home has been beautifully updated, including modern kitchen cabinetry. The main living area, situated at the rear of the home, opens to a private rear yard and deck, perfect for relaxation. Cathedral ceilings and a stunning gas fireplace create a warm and inviting atmosphere. The main floor features a primary bedroom, 2nd bedroom, and full bathroom. The basement features a 3rd bedroom/guest room, family room with gas stove, spacious workshop, separate party/storage area, and a full bathroom in the laundry area - a perfect blend of comfort and functionality. Seller requires SPIS signed & submitted with all offer(s) and 2 full business days irrevocable to review any/all offer(s). (id:28469)
Cameron Real Estate Brokerage
299 Lake Avenue E
Carleton Place, Ontario
LOCATION! LOCATION! LOCATION! Welcome to 299 Lake Avenue East, an exceptional opportunity in the vibrant core of Carleton Place. The site is roughly 5700 sqft building, with two expansive parking areas making it ideal for a range of commercial uses. Located in a highly desirable area with convenient access to the town's main routes, the property is perfectly positioned for long-term growth and visibility. Set on approximately one acre, this versatile property combines strong redevelopment potential with substantial existing improvements. Approx around 4000 sqft of well-designed office space, offering 20 private offices, a welcoming reception area, as well as a kitchenette, and three washrooms. This move-in-ready space is well suited for businesses seeking a professional setting in a thriving community. (id:28469)
RE/MAX Boardwalk Realty
122 Minoterie Ridge
Ottawa, Ontario
Beautiful 3-bedroom Tamarack home in a prime location with NO RENTAL EQUIPMENT and a fully fenced yard with NO EASEMENT - rare and valuable. Situated directly across from a stunning WALKING PATH that leads to the LRT, offering both privacy and unbeatable accessibility. The main floor features MAPLE HARDWOOD throughout, CALIFORNIA SHUTTERS in the main living area, and a cozy gas FIREPLACE overlooking the kitchen and living room. The kitchen is equipped with QUARTZ countertops and stainless steel appliances, perfect for everyday living and entertaining. Upstairs, you'll find a spacious primary bedroom with California shutters and a private ensuite, with maple hardwood flooring in the primary bedroom and upper hallway, two additional bedrooms, and convenient second-floor laundry. Additional upgrades include a new central vacuum system, alarm system and NEW SOD. A well-maintained, move-in-ready home in an exceptional location. (id:28469)
RE/MAX Hallmark Realty Group
54 - 920 Dynes Road
Ottawa, Ontario
OPEN HOUSE SATURDAY, Feb. 14th @ 2 - 4 pm. Bright and comfortable, easy-care townhouse in a quiet enclave just minutes from everyday amenities, parks, and the city core. This two-storey, three-bedroom home is located near Carleton University, Mooney's Bay, and shopping immediately next door including grocery, banking, coffee, and transit. The home is clean, well maintained, and move-in ready, offering a solid opportunity for buyers who want to update at their own pace. Tile flooring greets you at the entrance and continues through the kitchen for durability, while original parquet flooring lies beneath the carpet on the main level and runs throughout the upper floor, adding warmth and character. The functional kitchen offers full-size appliances and good storage, and the main living and dining areas benefit from excellent natural light and a practical, comfortable layout. Upstairs, a spacious primary bedroom with mirrored closet doors is complemented by two additional good-sized bedrooms, providing flexibility for family living, guests, or home office space, along with a full bathroom. The partially finished basement includes a rec room with finished walls and a separate laundry and storage area, offering flexible additional space that can be adapted to suit a buyer's needs. The private, fenced backyard with gate access provides usable outdoor space for relaxing, gardening, or pets. Additional highlights include underground parking with a separate garage and access to an indoor pool and sauna, adding year-round lifestyle appeal. Walk or bike to nearby parks, Mooney's Bay, and the Rideau Canal pathways, with everyday shopping amenities and transit just steps away. This property is well suited to first-time buyers, downsizers seeking manageable space with amenities, or investors looking for a well-located, rentable townhouse. (id:28469)
Sutton Group - Ottawa Realty
323 Fullerton Avenue
Ottawa, Ontario
Lovingly maintained, this Castle Heights gem offers more than meets the eye. Set on a generous 50 x 100ft lot, this charming 1.5-storey home features 2 bedrooms (formerly 3) and a flexible, layout ideal for modern living. Comfort is assured year-round with a new furnace and A/C (Nov 2025) and an upgraded electrical panel (Aug 2025). Inside, you'll find beautiful original strip hardwood floors and a bright, spacious eat-in kitchen filled with natural light and overlooking the large backyard. The kitchen is updated with quartz countertops (2025), cooktop (2024), fridge and dishwasher (2024), making it both stylish and functional. The former main-floor primary bedroom is currently used as a dining room, offering excellent layout flexibility and featuring a convenient main-floor powder room. Upstairs, two generous bedrooms with hardwood floors are complemented by a 4-piece main bath. The mostly finished lower level includes a cozy rec room or teen retreat, a wet bar, and a 3-piece bathroom, plus a large unfinished area ideal for laundry, storage, or future expansion. Outside, the property truly shines. Enjoy extensive landscaping, perennials, a 12' x 12' deck (2023), beautiful interlock patio, a large shed, mature hedges for privacy, and the standout 18' x 18' workshop features a cement pad, electricity, and lighting, and may offer potential for garage conversion with proper city approvals. The workshop would be perfect for the wood working enthusiast, as an art studio, home gym or so much more. Curb appeal is enhanced by interlock front steps, attractive planters, and a classic front brick façade. The widened driveway provides excellent parking for family and guests. Ideally located close to St. Laurent Shopping Centre, transit, schools, places of worship, and offering quick highway access for commuters. Snow removal contract for the season has been paid, so just move in and enjoy. (id:28469)
RE/MAX Boardwalk Realty
504 Estelle Street
Pembroke, Ontario
Tucked away on a quiet dead-end Street in a desirable East End neighbourhood, this 4 bedroom, 2 bathroom home offers privacy, space, and a generous yard. Ideal for families or professionals. The home features a bright sunroom and ample outdoor space, creating a comfortable setting for everyday living. Enjoy a peaceful location while remaining conveniently close to schools, shopping and other essential amenities. (id:28469)
Exit Ottawa Valley Realty
707 - 10 James Street
Ottawa, Ontario
Available with or without parking. HEAT, AC & WATER INCLUDED! Brand new stylish 1 bed + den condo with a view in the heart of downtown Ottawa. Featuring soaring 10 ft exposed-concrete ceilings, floor-to-ceiling windows, a sleek modern kitchen with quartz counters & stainless steel appliances, and an open-concept living space that extends to a large private balcony. The den is perfect for a home office, and the unit includes in-unit laundry! Enjoy first-class amenities: rooftop heated saltwater pool, gym, yoga studio, stylish lounge with kitchen & terrace to host parties and games room, separate pet wash station, tool library, on-site concierge, security, visitor parking and more. Steps to Parliament, cafés, restaurants, nightlife, shopping, HWY417 and quick transit. This boutique condo offers convenience with the ease of an online app to enter, reserve and communicate, truly one of a kind condo living in Centretown! 1 underground parking space available at an additional $250 per month. (id:28469)
Royal LePage Team Realty Hammer & Assoc.
Royal LePage Team Realty
2036 Pitt Street
Cornwall, Ontario
Looking to start your next chapter or simplify your lifestyle? This charming 2-bedroom bungalow offers the perfect blend of comfort, updates, and space to grow. Ideal for a couple just starting out or someone ready to downsize without compromise, this home sits on an impressive 1.77-acre lot, giving you endless room for kids to run, explore, garden, or simply enjoy wide-open outdoor living. Inside, you'll find a bright and functional layout designed for easy everyday comfort. Over the past five years, many of the big-ticket updates have already been completed, including shingles, furnace, central air, some windows, and a beautifully updated bathroom, offering peace of mind for years to come. Outside, the property continues to impress with a detached garage and plenty of parking space, perfect for multiple vehicles, toys, trailers, or guests. With thoughtful updates, room to roam, and practical extras, this property offers the best of both convenience and country-style space, ready for its next owners to move in and enjoy. (id:28469)
RE/MAX Affiliates Marquis Ltd.
657 Country Trail Private
Ottawa, Ontario
Welcome to Anderson Park, an exclusive 50+ adult lifestyle community offering the perfect blend of comfort, privacy and connection. This bright and spacious bungalow on a desirable is filled with natural light and designed for ease of living. The open-concept layout features gleaming hardwood floors, a generous living and dining area and a well-appointed kitchen with an eating nook. A cozy sunroom overlooks the private deck perfect for morning coffee or entertaining guests. The home offers two bedrooms and two full bathrooms, including a primary retreat with its own private en-suite. The lower level provides extra flexibility for a potential recreation room, hobby area or additional storage. The garage adds ample space for a vehicle, tools and seasonal items. Enjoy a low-maintenance lifestyle with a monthly occupancy fee that covers grass cutting, snow removal (including personal driveway and walkway), exterior maintenance, property management and the Corporation's asset insurance. Residents benefit from a welcoming, community-focused atmosphere with access to an on-site clubhouse (Town Hall), as well as, garden plots for those who enjoy gardening. Large field on the east side of entrance for bocce ball, badminton, lawn darts and social sports. 2km Winter trails are groomed for cross-country skiing and snowshoeing. Just 15 minutes to downtown Ottawa, Orleans and Findlay Creek with shopping, healthcare and golf all nearby. This is a rare opportunity to enjoy peaceful, connected living in the Anderson Park community designed for your next chapter. This well-managed life lease condo development allows a maximum of two occupants per unit, with at least one resident aged 50+ and includes a 1/49th interest in the property. 48hr irrevocable on all offers. Open House Sunday February 15, 2026 2-4pm (id:28469)
Royal LePage Integrity Realty
44 - 5 Arbor Ridge
Ottawa, Ontario
Welcome to 5 Arbor Ridge, a beautifully renovated 2-bedroom bungalow in the exclusive Amberwood Village community. This rare end unit is nestled in a secluded, park-like setting with mature trees and lush landscaping, offering true privacy and tranquility. Enjoy breathtaking views from your all-season sunroom, surrounded by windows on three sides-perfect for relaxing year-round. Step out to your private, extended stone patio with a natural gas BBQ, ideal for entertaining or quiet evenings at home. Inside, you'll find gorgeous new 5" hickory hardwood flooring (Logs End), an elegant gas fireplace, and a modern kitchen with new stainless steel appliances and updated countertops. The thoughtful layout includes a walk-in storage room, a full laundry room, plus a crawl space for seasonal storage. Guests will appreciate the additional bedroom and full bath. Recent upgrades like freshly painted top to bottom, new blinds throughout, new eavestroughing, new windows in the living room and second bedroom, and a garage door opener add peace of mind. Very spacious garage offers plenty of extra space for extra tires etc. Live a carefree lifestyle in this quiet, friendly community. Optional membership at the Amberwood Village Community Centre unlocks year-round access to golf, pickleball, aquafit, winter trails, yoga, fitness, and vibrant social events. Don't miss your chance to call this exceptional home your own; schedule a visit to 5 Arbor Ridge today and experience Ottawa living at its best! (id:28469)
RE/MAX Affiliates Results Realty Inc.
3322 Elizabeth Street
Ottawa, Ontario
Welcome to this beautifully updated bungalow in the heart of the Village of Osgoode! Ideally located just steps from local amenities in a warm, family-friendly community, this home sits on an impressive 100' x 151' lot offering space, privacy, and natural beauty. Designed with comfort and entertaining in mind, the bright open-concept layout showcases rich hardwood floors and a custom kitchen complete with a central island and functional breakfast bar. The spacious living room features a cozy woodstove insert fireplace, providing incredible warmth and ambiance on cold winter nights.The main level offers three generously sized bedrooms with hardwood flooring and a beautifully upgraded 5-piece bathroom. Downstairs, the fully finished basement expands your living space with a large recreation room, additional 4th bedroom, updated 3-piece bathroom with heated floors, and a generous storage/utility room with laundry. Step outside to your own park-like retreat. Enjoy breathtaking sunsets from the custom deck, mature trees, interlock front walkway with pond, a large custom shed, playhouse with electricity, and a gravel driveway with ample parking. This one-of-a-kind property blends thoughtful updates, practical living space, and serene outdoor charm - all within walking distance to town amenities. Welcome home. (id:28469)
Royal LePage Team Realty
1320 Ste Marie Road
Russell, Ontario
OPEN HOUSE Sunday February 15th 2-4pm Welcome to this stunning bungalow in the heart of Embrun. This beautifully maintained builders home offers 3+1 spacious bedrooms and 3 full bathrooms, perfect for families or those seeking extra space. Set on a picturesque just under an acre lot with mature trees of all sorts apple, pear, plum, 2 beautiful gardens, the property provides privacy, charm, and room to enjoy the outdoors. A paved driveway leads to a large, insulated detached garage (24x33) , with additional driveway access to the back ideal for trailers, toys, or extra parking also has a water hookup in garage ,220 AMP and phone line. Inside, you'll find a thoughtfully designed layout with natural gas hookup for a bbq, an extra tap for instant boiling hot water in the kitchen ,walk-in pantry. you will also find a therapeutic whirlpool bath in main bathroom a fully finished basement featuring a home gym, kitchenette ,cold room, ample storage and an additional sound proof insulated bedroom-perfect for guests or extended family. Pride of ownership is evident throughout, with this home being impeccably cared for from top to bottom. Truly a rare find that combines comfort, space, and location. Don't miss out on your chance to making this your new forever home. (id:28469)
Exit Realty Matrix
339 Shuttleworth Drive
Ottawa, Ontario
****** OPEN HOUSE on Sunday 15 Feb-2026 **** Stunning 6-Bedroom Home with Luxurious Upgrades ,this exceptional 5 + 1 bedroom home with over 3,200+ sq. ft. of living space, including a fully finished basement - with walking closet. Designed for comfort and modern living, this Energy Star-certified home features over $100K in upgrades, making it the perfect choice for families or investors. Lot & Outdoor Space13' setback on one side for extra privacy. Large backyard ideal for entertainment or an Additional/Secondary Dwelling Unit (ADU/SDU).Gas BBQ line for outdoor cooking convenience. Floor Ceiling Height: 9' ft on both main and second floors. Chefs Kitchen: Large island and walk-in pantry. Granite countertops and gas line connection (current electric stove installed).Brand-new dishwasher .Grand Living & Dining Area: Spacious and elegant, perfect for gatherings. On main floor one Bedroom & Full Washroom. Quartz countertop and shower for a modern touch. First Floor-- Master Bedroom with Large walk-in closet.5-piece ensuite with a Roman tub, glass shower door, and return panel. Additional Bedrooms-Second bedroom with walk-in closet .Third and fourth bedrooms with ample closet space. Full washroom with quartz countertops. Finished Basement- One bedroom with walk-in closet .Full washroom. Spacious recreation area. Storage space and four large windows. Utilities & Features 200-amp electrical panel. Ring camera doorbells. EV charger wiring pre-installed. Air conditioning installed. Certifications & Warranty Energy Star certified for efficiency. Transferable Tarion warranty. A perfect blend of luxury and function, this home is move-in ready. (id:28469)
Right At Home Realty
4360 Petrolia Line
Petrolia, Ontario
Charming and well-maintained bungalow offering approximately 900 sq. ft. of living space with 2+2 bedrooms and two updated 3-piece bathrooms, both featuring new showers. The newer kitchen boasts granite countertops and ample cabinetry. Hardwood flooring flows throughout the upper level, while the finished basement features brand new carpeting. Furnace replaced in 2016. Enjoy outdoor living with a wrap-around deck, fully fenced yard, and large backyard-ideal for families or entertaining. A great opportunity in a desirable setting. (id:28469)
Comfree
2221 Tribalwood Street
London North, Ontario
Welcome to Your Dream Home in Northwest London! Discover 2,368 sq. ft. of thoughtfully designed living space across all floors in this stunning two-storey residence, perfectly situated on an oversized corner lot. This 3+1 bedroom, 3.5-bath home seamlessly blends modern elegance with functional design, creating a warm and inviting atmosphere for both family life and entertaining. Step into a bright foyer that opens to a sun-drenched, open-concept living area, complete with a custom gas fireplace adding both charm and comfort. The stylish kitchen is a chef's delight, featuring a central island and a spacious dining area ideal for gatherings. Upstairs, the luxurious primary suite boasts two walk-in closets and a spa-inspired ensuite with an oversized glass and tile shower, providing a private retreat at the end of the day. Two additional spacious bedrooms and the convenience of second-floor laundry make everyday living effortless. The fully finished lower level expands your lifestyle with a large recreation room, an additional bedroom, a 3-piece bath, and central vacuum rough-in, perfect for guests, hobbies, or family fun. Outside, enjoy a 1.5-car garage, a concrete driveway with space for four cars, and a rare no-sidewalk lot offering enhanced privacy. The fully fenced backyard and patio provide an ideal setting for relaxation and entertaining. California shutters throughout add an extra touch of elegance. Located just minutes from Masonville and Hyde Park shopping, Western University, University Hospital, and top-rated schools, this move-in ready home combines style, comfort, and convenience in one of London's most desirable communities. (id:28469)
Comfree
709 - 134 York Street
Ottawa, Ontario
Located in the Byward Market, this 770SqFt condo offers a 2 bedrooms and 2 bathrooms (3 pieces). Unit has an open-concept kitchen complete with 4 appliances and ample cabinetry with floor-to-ceiling windows flooding the living space with natural light. The primary bedroom offers an ensuite. Conveniences include in-unit laundry, underground parking, and a private storage locker. Enjoy the buildings amenities, including a fully equipped gym, a stylish party room with a kitchen, and a landscaped outdoor space with barbecues. Positioned in the heart of downtown, this condo places you just steps away from an array of dining, entertainment, and cultural hotspots. Enjoy everything from trendy restaurants and cafes to galleries, theatres, and public parks. With excellent public transportation links, commuting is a breeze, and the city's best attractions are within easy reach. (id:28469)
Comfree
117 Merivale Court
Oshawa, Ontario
Welcome to 117 Merivale Court, an elegantly upgraded detached home located in Oshawa's desirable Donevan community. This exceptional property offers 4+1 bedrooms and 3.5 bathrooms, providing flexible living space for families, guests, or extended household needs. Thoughtfully designed with modern finishes and comfort in mind, the home features hardwood flooring, smooth ceilings, pot lights throughout, and quartz countertops. The main level showcases a contemporary kitchen, formal dining area, and an inviting living space anchored by a gas fireplace, perfect for everyday living and entertaining. The home also includes a finished basement offering additional versatile space. Situated on a 41.6 x 91.31 ft lot, the property features a double driveway and built-in two-car garage with parking for up to six vehicles, and is conveniently located near major highways, transit, schools, parks, and shopping. (id:28469)
Comfree
32 Livingston Avenue
Kingston, Ontario
Charming and full of character, this 3 bedroom, 2 bathroom home is perfectly situated on Livingston Avenue. Set close to the Isabel Bader Center, Bearance's Grocery and Portsmouth Olympic Harbour, this home combines neighbourhood appeal with convenience, making it perfect for those who value walkability and community. (id:28469)
Royal LePage Proalliance Realty
440 Falcon Lane
Russell, Ontario
AVAILABLE FOR MARCH 1 OCCUPANCY! Welcome to this newly built, never-before-occupied main floor unit offering 1,367 sq. ft. of thoughtfully designed living space! This 2 bedroom, 2 bathroom home also features a backyard and THREE parking spaces, all located in the sought-after, family-oriented community of Russell. This bright and contemporary home showcases an open-concept floor plan with a spacious living and dining area that flows seamlessly into a modern kitchen complete with all included appliances. The generously sized bedrooms provide excellent functionality, with the primary suite featuring its own private ensuite and the second bedroom offering convenient cheater ensuite access. Additional highlights include in-unit laundry (washer & dryer included), central AC, garage parking plus two driveway spaces and exclusive backyard access (no sharing!). Snow removal and lawn maintenance are included for added convenience. Ideally located just 25 minutes from Ottawa and close to parks, schools, walking trails and everyday amenities. Tenant pays rent + Hydro and Water/Sewer. (id:28469)
Exp Realty
B - 440 Falcon Lane
Russell, Ontario
Available for occupancy starting in MARCH! Be the first to call this newly built LOWER LEVEL unit home. Located in the welcoming, family-oriented community of Russell, this never-before-occupied 3 bedroom, 1 bath apartment offers 1,455 sq. ft. of beautifully finished living space. Designed with comfort and style in mind, the open-concept layout features a bright and airy living and dining area, along with a modern kitchen equipped with all appliances. Each of the three bedrooms is generously sized with plenty of closet space-ideal for families, guests, or creating a dedicated home office. Additional highlights include in-unit laundry (washer & dryer included), central AC and two parking spaces in a shared driveway. Snow removal is also included, ensuring stress-free winter living. Conveniently situated just 25 minutes from Ottawa and close to parks, schools, walking trails, and everyday amenities, this home offers the perfect blend of comfort and convenience. Tenant pays rent plus Hydro & Water/Sewer. (id:28469)
Exp Realty
A - 440 Falcon Lane
Russell, Ontario
AVAILABLE FOR MARCH 1 OCCUPANCY! Be the first to enjoy this newly built, spacious 3 bedroom, 2 bath UPPER LEVEL unit in the desirable community of Russell. Offering an impressive 1,807 sq ft of thoughtfully designed living space, this never-lived-in unit delivers modern comfort and exceptional space throughout. The bright, open-concept layout features a spacious living and dining area that seamlessly connects to a contemporary kitchen complete with all included appliances. Each of the three bedrooms offers generous proportions, including a primary suite with walk-in closet and private 4 piece ensuite. The second bedroom provides convenient cheater access to the 3 piece main bath, ideal for family or guests. Additional highlights include in-unit laundry (washer & dryer included), central AC and two dedicated driveway parking spaces. Lawn maintenance and snow removal are included for easy, low-maintenance living. Situated in a welcoming, family-oriented neighbourhood close to parks, schools, walking trails, and everyday amenities - and just 25 minutes to Ottawa. Tenant pays rent + Hydro and Water/Sewer. (id:28469)
Exp Realty
510 - 250 Lett Street
Ottawa, Ontario
Welcome to this bright and stylish 1-bedroom, 1-bath condo in LeBreton Flats, ideally situated on the 5th floor with floor-to-ceiling south-facing windows that flood the space with natural light. This well-designed open-concept floor plan features hardwood flooring throughout, a modern kitchen with stainless steel appliances and granite countertops, a spacious bedroom, and a full 4-piece bathroom. Convenient in-suite laundry completes the interior. Enjoy an unbeatable urban lifestyle with easy access to Downtown, the O-Train, and scenic Ottawa River bike and walking paths. You're within walking distance of the vibrant restaurants and specialty shops of Little Italy Ottawa and Chinatown Ottawa, with a quick ride to Farm Boy or a pleasant walk to the Parkdale Market. Building amenities include a saltwater pool, gym, rooftop garden with BBQ, and breathtaking city views. An indoor parking spot and storage locker are included. (id:28469)
RE/MAX Hallmark Realty Group
1020 Keeper Heights
Ottawa, Ontario
Immaculate, nearly new (built 2022) detached home in the peaceful, family-oriented Munster Hamlet-Richmond community-ideal for those seeking suburban tranquility with urban convenience. This builder's largest model boasts over 3,100 sq ft of living space, featuring 4 spacious bedrooms upstairs (plus a massive finished basement rec room ), 3.5 bathrooms, bright open-concept main level with modern kitchen, primary suite with double-sink ensuite and 2 walk-in closets, double attached garage with inside entry to mudroom, ensuite laundry. Nestled in a quiet, green neighbourhood with abundant parks, walking trails, and recreational spaces nearby-including Richmond Memorial Community Centre. Quick commute via Highway 416 to Kanata tech hub, downtown Ottawa, or beyond-perfect for professionals and growing families wanting space, modern finishes, and a serene lifestyle without sacrificing accessibility. Deposit: First and Last month's rent. (id:28469)
Royal LePage Integrity Realty
1381 Matheson Road
Ottawa, Ontario
A rare opportunity to own a 4+1 bedroom bungalow home in Ottawa, offering exceptional space, light, and versatility on a generous 100-foot deep lot along with an interlocked driveway that provides ample parking for the whole family. This meticulously maintained south-facing, open-concept home is filled with natural light. The main floor features hardwood floors throughout, four well-sized bedrooms, a beautifully updated 3 piece bathroom (2022), and a dining area perfect for everyday meals and hosting. The open kitchen is finished with granite countertops and flows seamlessly into the main living spaces, ideal for modern living. Downstairs, you'll find an oversized 5th bedroom with custom live edge shelving, a fully renovated 3 piece bathroom (2025), and an updated laundry room (2025) with plenty of storage. The recreation room boasts new luxury vinyl flooring (2024) and is ideal for movie nights or a dream play room. The workshop is the extra space you've been needing to either have that home gym or just to take advantage of the custom built-in tool storage. Outside, enjoy a rarely found sense of privacy in the city with a yard that is almost entirely surrounded by mature cedar hedges, as well as a fence, making it ideal for dogs or children. The semi-shaded yard is perfect to host summer BBQs on the new deck (2023) or to take advantage of its great gardening opportunities. Located steps from Carson Grove Elementary School and Carson Grove Park, and walking distance to major employment hubs CSIS, CSE, LaCité and NRC. Just a short drive to Montfort Hospital, other everyday conveniences such as Costco, St. Laurent Shopping Centre and Cosmic Adventures. (id:28469)
RE/MAX Boardwalk Realty

