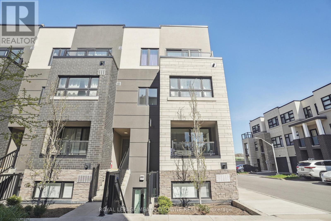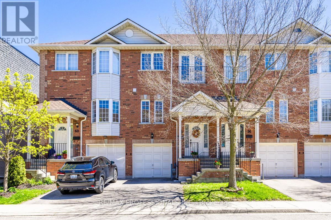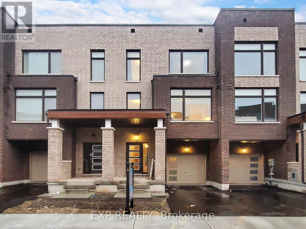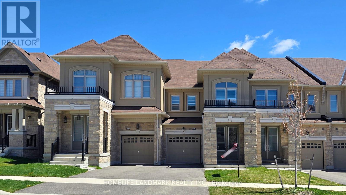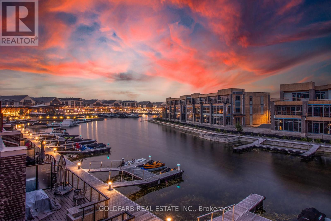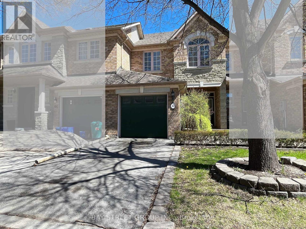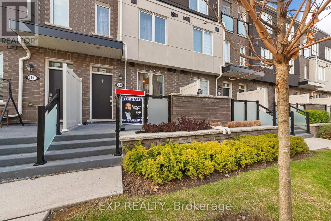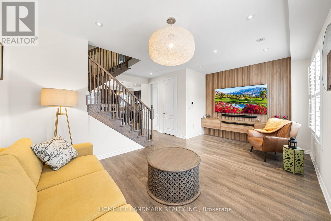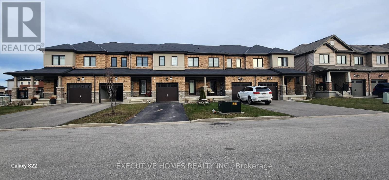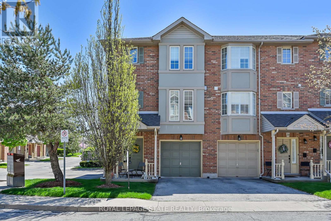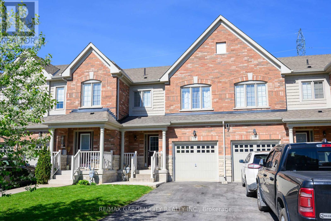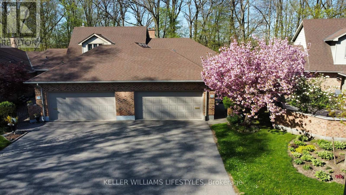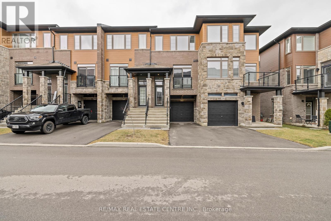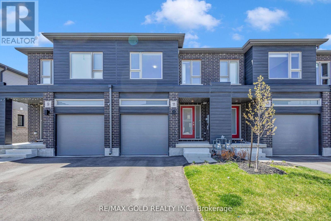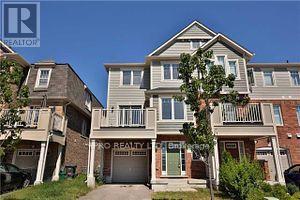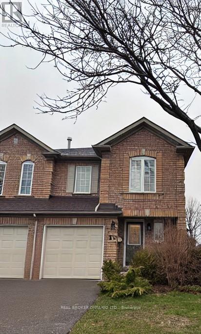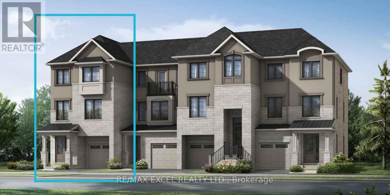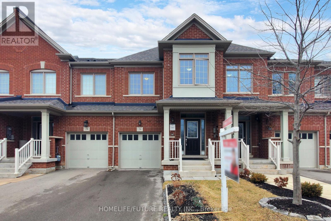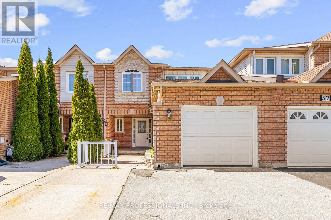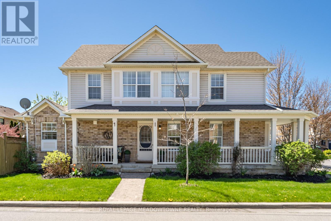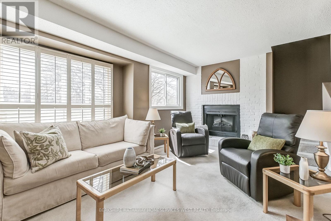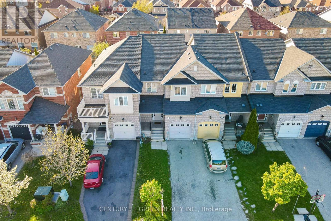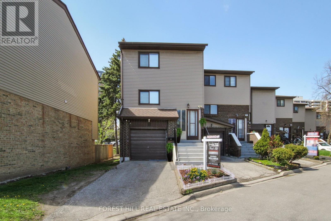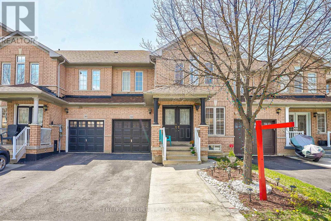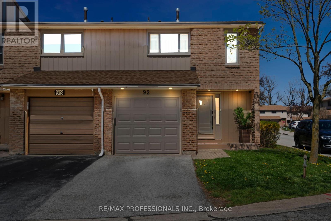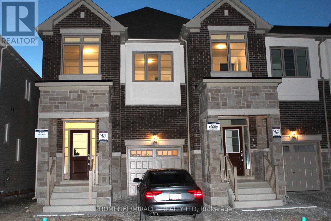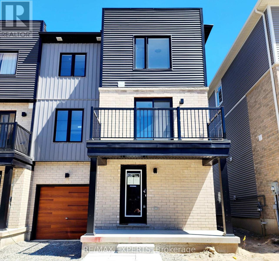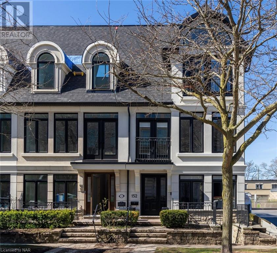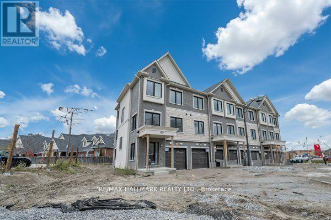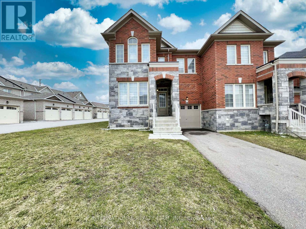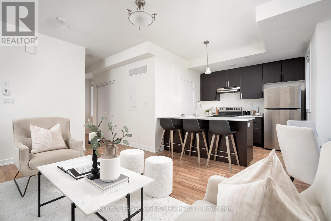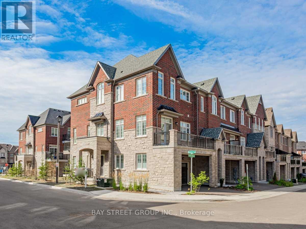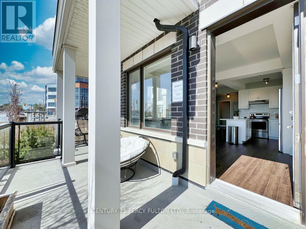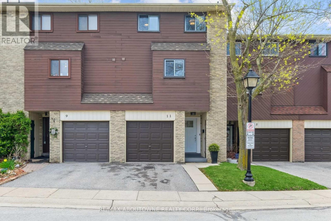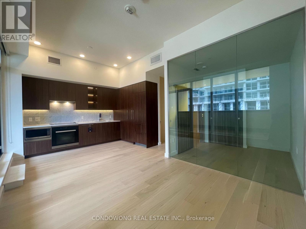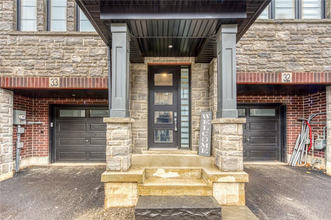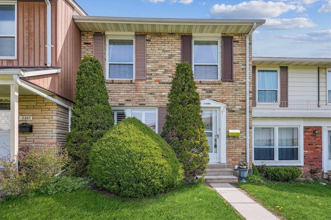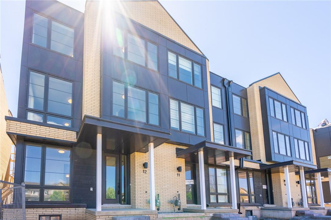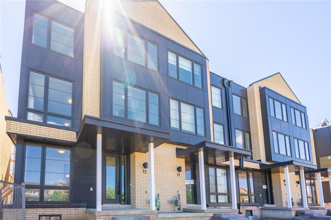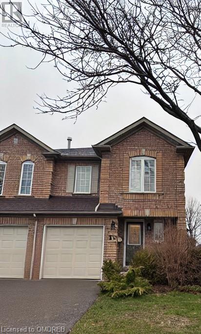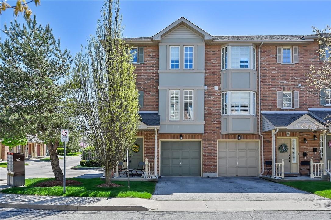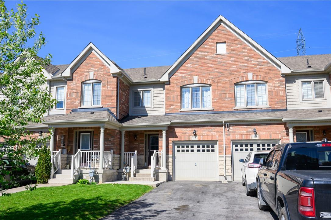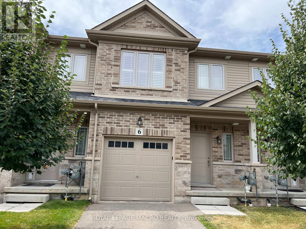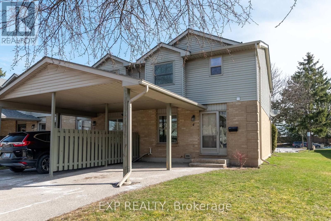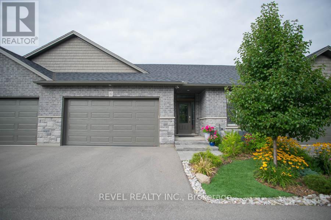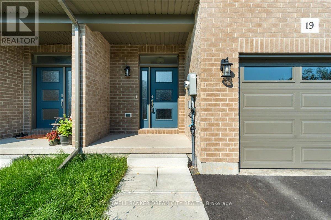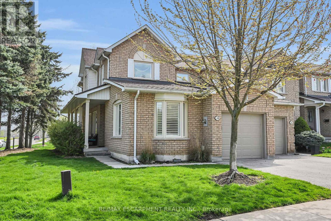#416 -1141 Cooke Blvd
Burlington, Ontario
This stylish, 4-years-new stacked end-unit townhouse boasts modern and neutral finishes throughout, complemented by a private balcony. Sunny and oversized, with east, north and south-facing windows. Ideal for first-time buyers, young families, investors or retirees. Its proximity to the train station ensures a convenient commute, while Lasalle Park and various and bustling amenities along Plains Road are within walking distance. Additionally, downtown Burlington is just a short 10-minute drive away. Short walk over to the dog park. Approximately 6km to Joseph Brant Hospital and Burlington Beach, 4km to Ikea, 1.4km to Aldershot GO train & bus station, 1.8k to the LaSalle Park Marina and 3.4k to the Royal Botanical Gardens. **** EXTRAS **** n/a (id:27910)
Royal LePage Meadowtowne Realty
#58 -1130 Cawthra Rd
Mississauga, Ontario
This bright and spacious 3-bedroom executive townhome in the Mineola area is located in a small cul-de-sac complex, offering privacy and tranquility adjacent to Parquet. Ideal for families with young children, it features a huge sun-filled living room with double doors to a Juliette balcony and an open-concept dining area, both boasting hardwood floors and over 9 ceilings, perfect for entertaining. The eat-in kitchen offers plenty of cabinets and counter space, stainless steel appliances, and a breakfast bar. The primary bedroom is generously sized with French doors to a Juliette balcony, his and hers closets, and a 4-piece ensuite bath. The other two bedrooms overlook the back, with one featuring a step-in closet and the other benefiting from a semi-ensuite bath. The finished basement provides additional space with a separate garage entrance, extra storage under stairs, and a walk-out to a private patio. Close to amenities, great schools, and just a short walk to the waterfront, this home is sure to capture your heart. (id:27910)
RE/MAX Professionals Inc.
37 Queenpost Dr
Brampton, Ontario
Modern Three-Story Townhouse Featuring a Builder-Finished Legal Basement * 4+1 Bedrooms & 5 Washrooms * Basement Complete with Bedroom & Full-Sized Washroom * Premium Ravine Lot with beautiful view * 2057 Sq Ft of Living Space * Just,1 year Old * Newly Painted * Full of Natural light * No Neighbours Behind the house * Upgraded Kitchen with Stainless Steel Applicances & Pantry * Location...Sought-After Credit Valley Area * Walking Distance To Bus Stop * Close to Parks, Restaurants, Easy Access To Shopping Plazas, Hwy 407 & 401 & All Amenities * Potential to convert the main floor room & basement into a in-law suite * Separate entrance from the garage, providing easy access to the main floor * Backing Onto Ravine * This townhouse presents an ideal living opportunity * Vacant Flexible Possession * Check 3-D Virtual tour with floor plan * Act fast...book your showing now... **** EXTRAS **** All Elf's, All Window Coverings, Stainless Steel Stove, S/S Fridge, Stacked Washer & Dryer,S/S Dishwasher, A/C & Garage Door Opener. (id:27910)
Exp Realty
329 Silk Twist Dr
East Gwillimbury, Ontario
New FREEHOLD Town Home Built By ""Regal Crest"". One Of The Largest Layout W/ about 2277 Sq Ft In Size. Back on Ravine. Direct Access To Garage. Spacious And Filled With Natural Light. 9' Ceiling On Main. Hardwood Floor Throughout Main Floor. Bright Open Concept Living Room With Fireplace And Large Window. Upgraded Modern Kitchen W European Range Hood, Extra Large Quartz Countertop Island W/ Undermount Sink. Designer's Kit Loaded W/Huge Walk In Pantry. Oakwood Stairs With Iron Picket. Master Bdrm W/ His/Her Large Walk-In Closet And Fully Upgraded Ensuite W/ Double Sink, Quartz Counter, Frameless Shower And Freestanding Tub. Laundry Rm On 2nd Floor. Minutes To Go Train, Hwy 404, Upper Canada Mall, Costco, Cineplex, Home Depot, Walmart, Restaurants Etc. **** EXTRAS **** All Elfs, All Existing Window Coverings, S/S Stove, Fridge, Vent Hood, Dishwasher, Washer & Dryer (id:27910)
Homelife Landmark Realty Inc.
3775 Riva Ave
Innisfil, Ontario
Discover prime luxury in this end-unit marina townhouse with an unbeatable location, offering proximity to the Lake Club, Marina Village shops & restaurants, and stunning night views of the illuminated Boardwalk. Positioned in the marina and nestled next to a serene Nature Preserve with scenic walking trails, this setting is a true retreat. Enter through the side-door to a mudroom separate from the main living/dining/kitchen area, furnished with 'Restoration Hardware' and complemented by a cozy fireplace. Flooded with natural light, the East-facing living spaces (kitchen, dining, living) feature floor-to-ceiling windows. Step onto spacious outdoor deck with BBQ, lounging and dining furniture. Boating enthusiasts will enjoy the convenience of a private dock and boat slip, complete with power, lighting, and water access. Upstairs, the primary bedroom overlooks the marina and offers access to the outdoor terrace through a bonus room, perfect for additional living space or a home office. **** EXTRAS **** Enjoy full access to all Resort amenities, including the Lake Club (pool, hot tub, gym, dining, recreation room). Lake Club Fee $254.82/month. Annual fee $3,614.56/yr. Entry Fee: 2% of purchase price + HST (one time only). (id:27910)
Goldfarb Real Estate Inc.
#43 -180 Blue Willow Dr
Vaughan, Ontario
Welcome to this charming 3-bed, 3-bath townhome, nestled in a quiet, yet convenient Woodbridge locale! Step inside and feel the warm ambiance of hardwood flooring, wainscoting, and two cozy fireplaces. The stylish design is enhanced by built-in shelves, closets, pantry, granite and marble countertops, and stainless-steel appliances. Perfect for growing families, a separate entrance leads to an unfinished basement with unlimited potential. The interlocking backyard with a luscious vegetable garden beckons you to unwind and create cherished memories. **** EXTRAS **** Experience the ease of this location, with schools, grocery stores, restaurants, shopping, and transit nearby. Highway 400/401, Highway 7, Walmart, Home Depot, Canadian Tire, Starbucks, IKEA, and more are within easy reach. (id:27910)
Bay Street Group Inc.
U#12 35 Heron Park Pl
Toronto, Ontario
Welcome to your new home! This stunning 3-bedroom, 3-bathroom townhouse by Mattamy Homes in Heron Park Community, blends functionality and style. The open-concept main floor features a modern kitchen with stainless steel appliances and space for 4 to dine in. The good-sized living area is perfect for unwinding after a long day or hosting guests. Upstairs, you'll find three generously sized bedrooms, including a s master suite complete with a walk-in closet. Located in a family-friendly neighbourhood, Close To Joseph Brant School, Sir Wilfrid Laurier Collegiate Institute, Heron Park Recreation Center, Library, Uoft (Scarborough) And Centennial College. Steps to TTC, Rouge Hill Go station and Toronto Pan Am Centre. This home offers everything you need for comfortable and convenient living. Don't miss the opportunity to make this gorgeous townhouse your new sweet home! (id:27910)
Exp Realty
10 Windflower Way
Whitby, Ontario
Elevate your Lifestyle in this newer UPGRADED Modern Townhome in one of the Fastest Growing Communities in Whitby close to All Amenities, 401 and Go Station. There are 6 Big Reasons you will LOVE this Beautiful Modern Home Built in 2020 By Renowned Mattamy Homes. 1) It has a Luxurious Presence with its all Stone and Brick Facade. (No Siding or Stucco). 2) It offers a Grand Entrance With Double Door Entry and a Grand Foyer. (A large Covered Porch is a Big Bonus). 3) It offers a Fourth Bedroom with Its En-Suite and Large Closet on the Main Level Perfect for In-Laws, Guests or Home Office. 4) It offers High Ceiling and Large Windows on All the Levels. 5) It has an Open Concept Floor Plan On Its Main Level With Large Windows With Walks Out to a LARGE BALCONY. 6) You will Enjoy the privilege of having a 2 CAR GARAGE. NOT to be missed! **** EXTRAS **** Tons of Upgrade Throughout the House: 4th Full Bath on the Main Floor. Lots of Pot Lights. Upgraded Kitchen with Island & Premium Appliances and BackSpalsh. Designer Light Fixtures and Living Room Built In and Accent Wall. (id:27910)
Homelife Landmark Realty Inc.
76 Sherway St
Hamilton, Ontario
Luxurious & Spacious 2-Story Freehold Townhouse in Stoney Creek's Covered Green Mountain Neighborhood. Nested on Top of Hamilton's Mountain Area. Close to Niagara Falls, This Home Offers tranquility & convenience. The Open-Concept Main Floor Boasts 8ft Ceilings, Laminate Floors, Large Windows, A Dining Area & Gorgeous BBQ Porch W/Gas Line Perfect for Entertainment. The kitchen features Stainless Steel Appliances Including a Gas Stove, Backsplash. The Master Suite is a Private Sanctuary W/ a Lavish Ensuite Bathroom, Standing Shower and Walk-in Closet. Two Additional Bedrooms Share a Full Bathroom, Powder Room, and Living on the Main Floor. Perfect for Families. Freshly Painted, Well Maintained, Fireplace in Living Room. Proximity to Parks/Trails & Highways (QEW) Short Drive to Lime Ridge Mall. Friendly Community. 2 Parking Spaces with Visitor Street Parking. No Sidewalk in Front of the House. (id:27910)
Executive Homes Realty Inc.
#21 -1336 Upper Sherman Ave
Hamilton, Ontario
Welcome To 1336 Upper Sherman Ave #21 In Tuscany Terrace. A Quiet Complex With Only 21 Units. This Warm & Inviting 1654 Sq Ft, 3 BR, 1.5 Bath End Unit Offers Main Floor Spacious Entryway That Leads You To The Family Room Or A Perfect Home Office With Laminate Floors & Sliding Doors To Spacious Patio, Inside Entry From Garage. The 2nd Floor Features A Large Living Room & Dining Room With Beautiful Hardwood Floors & Juliette Balcony. Bright Sun Filled Kitchen With Plenty Of Cabinetry & Pantry. The Upper Level Offers A Huge Primary BR With Hardwood Floors & Walk-In Closet Plus 2 Additional Spacious BR's & 4 Pc Bath. Visitors Parking Is Conveniently Located Beside The Unit. Furnace & Central Air Approx. 5 Years Old. Condo Fees Include Building Insurance, Exterior Maintenance, Common Elements , Cable TV, Internet & Water. Fantastic Mountain Locale Just Minutes To The LINC & HWYS, Shopping & Public Transit. Immaculate & Move-1n Ready! Don't Miss Out On Calling This Home (id:27910)
Royal LePage State Realty
72 Sunset Way
Thorold, Ontario
Welcome to 72 Sunset Way! This spotless 2 storey, brick townhome is situated in one of Thorold's most desirable locations. A large elegant foyer accented with a feature wall, ceramic flooring & gorgeous light fixture welcomes you home. The ceramic flooring flows into the open concept kitchen where you will find ample storage & great counter space. The patio door and large window in the main living area allow for lots of natural light and great views of the agricultural land beyond. Relax and watch the sunsets from the deck. No rear neighbours! The open concept floor plan and easy access to the backyard work perfectly for entertaining family & friends. Convenient main floor powder room. Upstairs, the spacious primary bedroom is a true retreat with contemporary 4pc ensuite & large closet. Two large bedrooms share a stylish 4pc bath. Massive storage space & laundry are on the lower level. Single car garage has handy inside entry. An amazing playground & park are steps away. Minutes from shopping, golf and entertainment in Niagara. The perfect place to call home! (id:27910)
RE/MAX Garden City Realty Inc.
#24 -1443 Commissioners Rd W
London, Ontario
Welcome to your Riverside retreat in the heart of Byron! This exceptional one-floor condo with a finished basement offers a rare opportunity to indulge in tranquil living with breathtaking views of the Thames River. Boasting a spacious layout, this home features 2 bedrooms on the main floor and an additional bedroom in the finished basement, accompanied by 2+1 bathrooms spread across a generous 2485 square feet of living space. Step inside to discover the true essence of serenity with picturesque views of the lush trees, wildlife and flowing river. The large kitchen invites culinary creativity, while the adjoining living areas provide the perfect backdrop for relaxation or entertaining. Parking is a breeze with a double car garage and two additional spaces in the driveway, along with visitor parking for guests. Nestled in a quiet and friendly community, this property offers the perfect blend of tranquility and convenience. Don't miss your chance to experience the magic of riverside living! Schedule your viewing today and make this dream home yours. **** EXTRAS **** Upright freezer in basement if clients are interested (id:27910)
Keller Williams Lifestyles Realty
#296 -30 Times Square Ave N
Hamilton, Ontario
""Your dream home awaits! This stunning FREEHOLD townhouse is nestled in the highly desirable CentralPark neighbourhood of Stoney Creek.Boasting 3beds,3baths,W/fenced yard & Private Garage,The mainlevel welcomes you with 9ft Ceilings,open-concept layout featuring a beautiful eat-in kitchen withS/S appliances, Step out onto the large balcony overlooking the backyard oasis.living roomw/Hardwood floor,Juliet balcony w/sliding doors,main floor laundry.Upstairs,the primary bedroomawaits with large windows,a walk-in closet,and a luxurious en suite & Two additional bedrooms and aStylish Bath.The lower level features a flex space with sliding doors leading to a private yard withpatio,gardens.Plus,enjoy the convenience of a garage with inside entry,luxury Hardwood floors on themain and upper levels, upgraded lighting,3Parking,1Garage+2Drive in,Prime location close to trailsat Eromosa Karst Conservation Area,schools,parks,dining,shops,highways.Will Not Last Long. **** EXTRAS **** S/S Fridge, S/S Stove,S/S Dishwasher, Washer, Dryer, ELF's, Window Covering.Prime location close totrails at Eromosa Karst Conservation Area,schools,parks,dining,shops,highways. (id:27910)
RE/MAX Realty One Inc.
11 Roper Pl
Kitchener, Ontario
Welcome to your dream home in Kitchener's sought-after Huron Community! This exquisite townhouse, nestled on a peaceful court, offers the perfect blend of modern elegance and comfort. Boasting 3 bedrooms and 3 baths, along with a single-car garage, this home is tailor-made for you.Step inside and be greeted by the inviting open-concept layout, where the kitchen seamlessly flows into the living and dining areas, illuminated by charming pot lights. Whether you're entertaining guests or enjoying a quiet evening in, this space is sure to accommodate your every need.Upstairs, discover the convenience of a second-floor laundry room, eliminating the hassle of lugging clothes up and down stairs. The bedrooms are generously sized, providing ample space for relaxation and restful nights.Beyond the comforts of your home, take advantage of the prime location, surrounded by top-notch amenities. From public and catholic schools to parks and the Huron Community Centre, everything you need is within easy reach. Plus, with convenient access to public transit and major highways, commuting is a breeze. Explore nearby plazas and shopping centers for all your retail therapy needs.Don't miss out on the opportunity to make this exceptional townhouse your own. Schedule a viewing today and start envisioning the possibilities of life in Kitchener's vibrant Huron Community. (id:27910)
RE/MAX Gold Realty Inc.
227 Slingsby Landing Lane
Milton, Ontario
INVESTOR'S ATTENTION!! Having reliable tenants already in place can be a major relief and a fantastic opportunity for investors!! Now Offering, beautiful fantastic home for sale! The hardwood floors and contemporary design definitely add a touch of elegance, while the open concept layout creates a spacious and inviting atmosphere. The modern kitchen with New stainless steel appliances, backsplash, and granite counters is sure an upgrade and an attractive feature for any buyer or tenant. Plus, natural light and a well-functioning layout are features that many tenants appreciate. And the pass-through window to the dining room adds both practicality and style. Having a Balcony room is perfect for enjoying some fresh air and outdoor relaxation. AAA tenants and are willing to stay. Lease expires Jan 31st, 2025 **** EXTRAS **** New Furnace system (Nov 2023), New Appliances (August 2023) (id:27910)
Ipro Realty Ltd
#23 -2001 Atkinson Dr
Burlington, Ontario
Beautifully updated, fully furnished, 3 bedroom, 2+2 bath end unit townhome, with over 2200 sq ft of living space, in desirable Millcroft! Updates include, new laminate flooring on the main and upper level, newly refaced kitchen cabinetry, quartz countertops, kitchen and front hall tile, and new carpet on the stairs to name a few. Freshly painted in soft neutral tones, California shutters throughout, a fully finished basement,and a fully fenced, fully landscaped large backyard with deck with power awning, and a serene pond with a stream, all make this gorgeous home move in ready. Millcroft is a fantastic community close to all amenities and easy access to highways for commuters Central Vac, Dishwasher, Dryer, Garage Door Opener, Gas Stove,Refrigerator, Washer, Window Coverings Add Inclusions: Fridge, gas stove, dishwasher, washer, dryer, all window coverings, all electric light fixtures, natural gas BBQ, powered awning with remote, pond, garage door opener, 2 remotes and keypad, central vacuum and attachments. Fully furnished including all bedrooms,living room, kitchen, coffee maker, kitchen utensils, bedding, towels, etc. Near many schools including Charles R Beaudoin Public Elementary School, Florence Meares Public Elementary School, Sacred Heart of Jesus Catholic Elementary School, Dr Frank J Hayden Public High School, Corpus Christi Catholic Secondary School (id:27910)
Real Broker Ontario Ltd.
1379 Kaniv St
Oakville, Ontario
Introducing a charming traditional townhome nestled in a sunlit corner, boasting the warmth of sunshine and the comfort of a spacious backyard and driveway. With This end unit offers an expansive 2330 square feet of Main levels, featuring four large bedrooms and a generously-sized home office. $103K of upgrades, including luxurious hardwood flooring, custom cabinetry, elegant countertops, and pristine bathroom fixtures. Indulge in the convenience and sophistication of LG high-end appliances, adding both style and functionality to your daily routine. Extra 4th Br W/4-PC Ensuite and pentry Bar On Ground Fl. Its location offers easy access to Highways 403 and 407, situating it near The Treasury Towns and the vibrant Uptown Oakville community. Discover the epitome of sophisticated living in Oakville. Minutes To Hwy, Hospital,Public Transit,Grocery,Pond,Walking Paths, Schools,Restaurants etc. **** EXTRAS **** Upgraded S/S Appliances, Window Blinds. (id:27910)
RE/MAX Excel Realty Ltd.
26 Lady Evelyn Cres
Brampton, Ontario
A Real Beauty! Discover An Irresistible Opportunity To Own A Captivating Freehold 2 Storey Townhouse By Great Gulf, Nestled In The Highly Coveted Bram West Neighborhood. Recently Upgraded And Boasting Elegant Pot Lights, This Home Exudes Charm And Sophistication. Positioned On A Peaceful Crescent, Walking Trail, It Features An Inviting Open-Concept Living Space Flowing Into A Gourmet Kitchen With Granite Countertops And Stainless Steel Appliances. The Primary Bedroom Offers A Sanctuary Of Opulence, Featuring Walk-In Closet And A Lavish 5-Piece Ensuite Bath. Three Additional Bedrooms Boast Exquisite Solid Wood And Luxury Vinyl Flooring. No Carpets! Conveniently Located With Easy Access To Highways, Schools, And Parks. This Home Epitomizes Modern Living. Situated Strategically At The Border Of Brampton And Mississauga, No Sidewalk, Promises Uninterrupted Curb Appeal. Don't Miss Your Chance To Experience Suburban Elegance. Schedule Your Viewing Today! (id:27910)
Homelife/future Realty Inc.
28 Dawson Rd
Orangeville, Ontario
Welcome home! Beautifully renovated 3 bedroom home located in the heart of Orangeville! Many recent updates throughout! Carpet Free! You will love the updated kitchen w/ stainless steel appliances, backsplash and a double sink. The Bright and airy main level boasts pot lights throughout the living & dining rooms, and allows in ample sunlight. The dining room also features a walk out to the oversized backyard! Upstairs has 3 great sized bedrooms - the primary equipped with its own walk in closet! The basement is also a great size - unfinished and awaiting your vision! **** EXTRAS **** Extra wide driveway allows for plenty of parking! Oversized backyard - perfect for entertaining family and friends! A/C (2020). Kitchen Cabinets (2021) (id:27910)
RE/MAX Real Estate Centre Inc.
54 Hanton Cres
Caledon, Ontario
True pride of ownership! Potential opportunity for first time home buyers, those wanting to upgrade from a condo, the Buyer wanting to downsize or investors. This 3 bedroom 4 bathroom freehold townhouse is only connected on one side and is linked by garage, has a finished basement, direct access to the garage, parking for 4 and is located minutes from schools and all amenities! Rough-in for kitchen in basement. Sit back and enjoy the covered patio because there is minimal annual outdoor maintenance required on this lot! Backyard has storage options - shed and on top of pergola. Property is tenanted - basement photos show the space vacant. Absolutely worth booking an appointment to view the property. **** EXTRAS **** FULL LEGAL DESCRIPTION in GEOWAREHOUSE. (id:27910)
RE/MAX Professionals Inc.
1117 Barclay Circ
Milton, Ontario
Introducing Mattamy's Mooreside Corner townhouse where modern luxury harmonizes with everyday comfort, creating the perfect backdrop for cherished family moments. This residence is your sanctuary, your retreat, your dream fulfilled. As you walk through the door, you are greeted by an abundance of natural light dancing across the open floor plan. Say goodbye to carpets, our sleek carpet-free design ensures easy maintenance and a contemporary feel throughout. The kitchen, a place where culinary dreams take flight, is adorned with corian counters, ss appliances, and ample storage. This kitchen isn't just functional; it's a hub of warmth and creativity. Ascend to the second floor, where 3 spacious bedrooms await. The primary bedroom is a luxurious retreat, boasting a w/i closet with organizers to accommodate your wardrobe essentials. The true delight lies in the ensuite bathroom. Picture yourself unwinding in the w/i shower or sinking into the large soaker tub. The remaining 2 bedrooms offer ample space and natural light, ideal for restful nights and rejuvenating mornings. Whether used as cozy sanctuaries, imaginative playrooms, or quiet study spaces, these rooms adapt to your family's evolving needs. And with 2nd floor laundry, chores become a breeze, leaving more time for making family memories. Venture downstairs to discover a fully finished basement, complete with an additional bedroom and a convenient 2pc bath. The perfect space for hosting overnight guests or cozy family movie nights. Stepping outside into your own private oasis, this corner lot boasts a beautifully landscaped backyard, complete with a hot tub and shed for storing outdoor toys and tools. Whether it's unwinding after a long day or hosting a barbecue with friends and family, this outdoor space is sure to become the heart of your home. Nestled in a vibrant community with easy access to amenities and transportation, this home offers the perfect blend of convenience and comfort. (id:27910)
Royal LePage Meadowtowne Realty
#48 -3345 Silverado Dr
Mississauga, Ontario
This meticulously maintained 3-bedroom, 1.5-bathroom townhome is nestled in the tranquil Heart of Mississauga, offering both convenience and serenity. The inviting living room features a charming fireplace, perfect for cozying up on colder evenings, while the adjacent dining room boasts a convenient pass-thru to the living area. The generously sized kitchen comes complete with a breakfast bar, built-in desk, and a walkout to a deck where you can enjoy year-round BBQs. Upstairs, you'll find three well-appointed bedrooms and an updated 4-piece bathroom, ensuring comfort and style. The main floor offers flexibility with a spacious foyer, access from the garage, a convenient 2-piece washroom, and the option for a versatile fourth bedroom, family room, office, or gym with a walk-out. Outside, the backyard oasis features a covered gazebo, providing added privacy for outdoor relaxation or entertaining. Conveniently located, this property offers easy access to shopping, schools, a nearby plaza, transit options, parks, and much more, making it an ideal place to call home. **** EXTRAS **** The Maintenance Fees Include Lawn Care, Common Area Snow Removal, Roof, Deck, Windows & Doors (on an as-needed basis). Two (2) New Sliding Glass Doors Have Been Approved To Be Installed, Guest Parking Can Also Be Used By Owners Overnight! (id:27910)
Berkshire Hathaway Homeservices West Realty
607 Willmott Cres
Milton, Ontario
Open Concept Country Home Model Great Layout open concept perfect for entertaining featuring 3 + 1 spacious bedrooms. Upgraded Kitchen With Breakfast Bar Quartz Countertop and Back Splash, Stainless Steel Appliances. Pot Lights through out the main floor. Second Floor Laundry, Excellent Room Sizes, Back Yard Has Access From Garage and Entrance From Garage To Home as well. Large Patio And Shed In Fully Fenced Back Yard. No Side Walk, long Driveway To Fit In 2 Cars, Central prime Milton location Within minutes To All Amenities. Don't miss this beautiful house! **** EXTRAS **** New furnace (Jan2024), Pot lights, Freshly painted, perfect for you to make a home! (id:27910)
Century 21 Green Realty Inc.
18 Carleton Pl
Brampton, Ontario
End Unit Townhome W/ Finished Walk-Out, Sep Entrance Basement! Beautifully Renovated for a Great Value! Interior Entrance From Garage. Freshly Painted, Hardwood And Laminate Floors Throughout. Newer Kitchen W/ Granite Counters And Eat-In Area. Upgraded Light Fixtures And Pot Lights. Oak Stair Case. Awesome Bright W/O Lower Level. New Shingles (2023), No Grass To Cut! Maintenance Covers Water, Cable, High Speed Internet, Roof & Building Insurance. Includes Outdoor Pool, Close To All Amenities, Transit, Major Highways, Bramalea City Centre, Schools, Parks, Library, Community Centre. (id:27910)
Forest Hill Real Estate Inc.
32 Snowshoe Lane
Brampton, Ontario
Gorgeous Freehold 2 Storey Town House Over 2000 Sq Ft Looks Better Than Semi Bright And Spacious Comes With 4 Great Size Bedrooms .A Great Quiet Family Oriented Neighborhood In a High Demand Area. Double Door Entry, Living, Dinning & Separate Family Room, No Carpet Throughout The House, Oak Stairs. Spacious Breakfast Area. Upgraded Kitchen , Master With En-Suite & Walk-In Closet. All Rooms Are Spacious .Large Eat-In Kitchen With S/S Appliances, Backsplash, Patio & Garage Door Leads To Backyard. Roof One Year Old. Pot Lights In Living, Dining, Family & Kitchen. **** EXTRAS **** All Elf's Light Fixtures & Window Covering, S/S Fridge, S/S Stove, Washer, Dryer, S/S B/I Dishwasher, Cac, Great Location: Walking Distance To Schools, Park, Transit, Shopping Centers, Worship Places And All Other Amenities. (id:27910)
Century 21 People's Choice Realty Inc.
#92 -1542 Lancaster Dr
Oakville, Ontario
Rarely offered, absolutely stunning corner townhome (feels like a semi-detached) in the much desirable Iroquois Ridge! Welcome to a turnkey home updated with timeless finishes and loved/ cared for meticulously! An open concept main floor features a bright open concept space. The chefs kitchen ft a white kitchen with quartz countertop and newer SS appliances (2023). A private & spacious corner yard features a newly built deck- perfect for any gathering. A spacious primary suite includes a w/I closet w/ a window. Newly renovated bathroom (2024) has sleek finishes. The basement is a large open concept area featuring potlights, modern flooring and an additional FULL bathroom! A modern laundry area and bathroom are a reminder of the work that's been taken place here; gorgeous and so well kept! Luxurious and sleek- don't miss this opportunity! **** EXTRAS **** Irquise Ridge School District, Steps to parks, trails , plazas and much more! A short drive to 403.Easy commute ! (id:27910)
RE/MAX Professionals Inc.
94 Bermondsey Way
Brampton, Ontario
Luxurious 2000 sqft Brand New End-Unit 2 Storey Townhouse Property With 4 Bedrooms And An Attached Car Garage Located In A New Northwest Community Of Brampton. There's Nothing To Do But Move In! This Upgraded Home Is Very Bright And Welcoming, Offers 4 Good Sized Bedrooms & 2.5 Washrooms, A Spacious Kitchen W/ Upgraded Cabinets, S/S Appliances & Kitchen Island, laminate throughout, Oak Stairs with wrought iron spindles, An Open Concept Great Room, walk-outYard & garage access from houseMuch More. **** EXTRAS **** S/S Appliances (Fridge, Stove, Dishwasher), White Washer & Dryer, Cac, Window Covering, Hwt Rental To Be Paid By Tenant, All Utilities To Be Paid By Tenant. Minutes To Shopping Plaza, Restaurants, Parks, Public Transit, Schools Hwy 410/407 (id:27910)
Homelife/miracle Realty Ltd
26 Silo Mews
Barrie, Ontario
Welcome To 26 Silo Mews. This Newly Built, 3-Level Town Home In Desirable South-East Barrie! This Modern Townhouse Features 3 Spacious Bedrooms And A Large Den That Can Be Used As An Office Or A 4th Bedroom. Also, Be The First To Enjoy All-New Stainless Steel Appliances. The Open-Concept Kitchen And Living Room Create A Perfect Environment For Cooking And Entertaining Family Or Friends. The Primary Bedroom Features A Large Closet And A 4Pc Spa-Inspired Ensuite. 5 Star Location, Only A Few Minutes Away From All Amenities Including Mapleview GO Station, Grocery Stores, Schools, Parks, Retail Shopping, 400 Series Highways, And Much More! **** EXTRAS **** All Electrical Light Fixtures, SS Appliances: Fridge, Stove, Range-Hood, And Built-In Dishwasher. Washer & Dryer. (id:27910)
RE/MAX Experts
152 Reynolds Street
Oakville, Ontario
Urban living at its finest in the heart of Downtown Oakville. This end unit embodies contemporary design and timeless elegance. Nearly 3000 sq ft of living space, freshly renovated down to the studs. Never lived in since! The main floor Family Room welcomes you with built-in cabinetry. The open concept second floor is flooded with natural light, and is perfect for entertaining. Spacious Great Room with an electric fireplace, Dining Room with a wine display wall and built-in sideboard. The Kitchen is a chefs dream with a Wolf Gas Range, Fisher Paykel Fridge, Sub Zero Wine Fridge and a Coffee Bar. Oversized island with seating for 4, with a walk out to one of your Terrace spaces - ideal for indoor and outdoor living. Blonde hardwood floors throughout the house. On the third floor, retreat to the Primary Bedroom with soaring 15 ft vaulted ceilings and Juliette balcony. Spa-like Ensuite with a glass shower and freestanding tub. Porcelain slab floors and walls. A private staircase leads you to a loft space in the Primary Bedroom, with walk out to the west facing upper terrace, providing an oasis to enjoy a morning coffee, or an evening cocktail watching the sunset over town. This level also has a Second Bedroom with an Ensuite and Laundry Room. Lower level offers a Third Bedroom or Gym, with an Ensuite and Walk-In closet. Flexible space could be used as a Recreation Room or Office. Walk-up directly to the street allows for private entry - perfect for working from home. The Exterior has fresh and modern updates with new stucco, painted window frames, soffits and eavestroughs to match, and a new roof. Indoor access to double car garage with 2 additional outdoor parking spaces. Walkability score 10+. Everything at your doorstep! Steps to restaurants, shops, parks, and the lake. Experience luxury and convenience in this well thought out, meticulously crafted home. (id:27910)
RE/MAX Escarpment Realty Inc.
68 Covington Cres
Whitchurch-Stouffville, Ontario
Brand new never lived end-unit townhome in the most desired location of Whitchurch-Stouffville! 3 bedrooms with 4 bathrooms home offer a modern and open concept layout! Gourmet kitchen w/ quartz countertops, designed backsplash, spacious family, and dining rooms, smooth ceilings, primary bedroom w/ 4-piece ensuite & walk-in closet, and spacious recreation space on the lower level! Single car garage with driveway parking spaces, no sidewalk, minutes to all amenities, Stouffville GO train station, HWY 404 and HWY 48! **** EXTRAS **** SS refrigerator, B/I smooth cooktop stove, SS built-in oven, SS range hood, B/I dishwasher, washer & dryer, all ELFs, gas burner & all equipment, central AC & equipment, brand new custom window coverings, & garage door opener system. (id:27910)
RE/MAX Hallmark Realty Ltd.
1 Frederick Pearson St
East Gwillimbury, Ontario
Gorgeous 4 Br Corner Unit approx. 2,000 Sq Ft. 9 Ft Ceilings. Full of natural light and lots of windows, Spacious Family Room With W/O To Backyard. Master With Large W/I Closet And 4 Pc Ensuite With Glass Shower And Free Standing Tub. Oak Stairs With Iron Pickets For Railings. Close To Amenities: Shopping, Schools, Parks, Go Transit, Rec Center, Lake & Hwy 404.Extras:S/S Fridge, Stove, Built-In Dishwasher. Washer & Dryer, Blinds, All Electrical Fixtures & Garage Door Opener & Remote. No Smokers Please. *South Of Queensville & Leslie. 2 Streets North Of Farr Ave (id:27910)
International Realty Firm
#51 -370 Red Maple Rd
Richmond Hill, Ontario
Executive Corner 2 Bedroom, 2 Ensuite Bathrooms Plus 1 Powder Washroom in Richmond Hill, Langstaff Community. Wraparound Windows Allows Natural Light Spilling Into This Home.This Home Comes With 2 Side By Side Parking Spaces Conveniently Located Steps Away Of The Home. **** EXTRAS **** S/S Fridge & Stove. Dishwasher, Laundry, Elfs (id:27910)
Royal LePage Signature Realty
29 Creekvalley Lane
Markham, Ontario
Luxury Double Garage End Unit Townhome In Prestigious Angus Glen Community Built By Kylmore Homes. Premium Corner Lot With Excellent Layout. Over $150,000 Spent On Upgrades. 10' Ceilings On Main Level, 9' Ceilings On 3rd Level. Hardwood Flooring Throughout. Open Concept Kitchen With High End Appliances. Lots Of Built-In Pantry. Modern Kitchen And Fireplace Family Rm With Walk-Out To Two Terraces. Large Primary Br With B/I & Walk-In Closets & 5Pc Ensuite Washroom. **** EXTRAS **** High-End B/I Appliances: Sub-Zero 36"" B/I Panel Fridge, Miele Steam Oven, Wolf 15"" Gas Cooktop, Wolf 15"" Induction Cooktop. Wolf Drawer Microwave, B/I Panel Dishwasher, Sirius 36"" Chimney Hood-Fan. Washer & Dryer. Roller Window Coverings. (id:27910)
Bay Street Group Inc.
#512 -1711 Pure Springs Blvd
Pickering, Ontario
Stunning 2 Bed + 3 Bath Less Than 5 Years New With TWO Parking Spots! Upgraded Corner Unit W/Open Concept Main Lvl. Luxury Vinyl On Main Floor W/In-Floor Heating. Large Quartz Kitchen W/Backsplash & B/Fast Bar. Wrap Around Balcony Faces Front Garden. 1 Locker. Highly Desirable Location Close To Hwy, School, Park + All Amenities. A Must See!! (id:27910)
Century 21 Percy Fulton Ltd.
#11 -341 Military Tr
Toronto, Ontario
Welcome to your new home in the Seven Oaks neighbourhood! This beautiful residence is the perfect combination of contemporary lifestyle and community charm. Ideal for those buying their first home or those looking to simplify their lives with a low-maintenance property. Set amidst lush parks and vibrant local activities, this home provides an exceptional living experience for anyone seeking community spirit along with convenience to workplaces, educational institutions, and recreational options. There are so many amenities right at your doorstep. There is also a primary school across the street and the renowned Woburn Collegiate with its advanced programs nearby. Transportation is a piece of cake with the 401 highway and TTC access close by, linking you smoothly to Centenary Hospital, Toronto Pan Am Sports Centre, University of Toronto, and Centennial College. Just steps away, Seven Oaks Park offers a tennis court, splash pad, and playground, while Morningside Park and the trails of Neilson Ravine await your exploration.This home is more than a place to live in, it's a chance to thrive in a welcoming environment. Don't let this opportunity to claim your space in Seven Oaks pass you by. Book your private viewing today! (id:27910)
RE/MAX Aboutowne Realty Corp.
#th607 -85 Mcmahon Dr
Toronto, Ontario
Welcome To This Luxurious 2-Storey 3 Bedroom + 2 Den Season II Villa. 9' Ceiling. 159 s.f. Balcony and Terrace Area. Enjoy Plenty Of Natural Light. Open Concept layout Kitchen. Premium European integrated Appliances and Designer Cabinets and quartz countertops. Excellent Amenities: Swimming Pool, 80,000 sf Mega Club (included Basketball Court, Tennis Court and More!) **** EXTRAS **** Fridge, Oven, Cooktop, Dishwasher, Rangehood, Microwave. Included One Parking and One Locker (id:27910)
Condowong Real Estate Inc.
187 Wilson Street W, Unit #32
Ancaster, Ontario
Welcome to your new home, situated in the beautiful Ancaster area. This home is a modern open space that you will fall in love with, offering a family room on the main floor with a sliding door to a private backyard. The second floor features an open concept eat-in kitchen with a waterfall counter top and stainless steel appliances along with a living and dining area and a powder room. Three bedrooms are on the top floor including the master bedroom with a master ensuite and a spacious walk in closet. Must be seen before is gone. (id:27910)
RE/MAX Escarpment Realty Inc.
2260 Upper Middle Road, Unit #7
Burlington, Ontario
Rarely offered Forest Heights Townhome in sought after Community of Brant Hills. These units do not come along often! This spacious, bright home ready for a new family. This rare find comes complete with a double car garage with the option to add an EV charger! Total living space approx. 2000 sq. ft. Upon entry you will find beautiful hardwood floors, Calif shutters, functional white kitchen, stainless steel appliances and ample storage. There is a separate dining area and a sizeable living room, perfect for entertaining. Upstairs you will find a generous primary suite complete with 2 closets, 2 additional bedrooms and a 4 piece bath. The lower level offers a large recreation room, den, laundry and storage. This unit has a lovely, private yard complete with easy access to the garage. This home has been lovingly maintained. Owners have access to an indoor pool, a party room and a rec. centre. This prime location can not be beat, steps away from shopping, restaurants, parks, schools, transit. The perfect location for commuters, minutes from all major highways and Go Stations. Plenty of visitor parking. (id:27910)
Keller Williams Edge Realty
2273 Turnberry Road, Unit #12
Burlington, Ontario
LUXURY BRAND NEW END UNIT TOWNHOME DOUBLE GARAGE! In highly sought-after Millcroft golf community. Over 2,400 square feet of living space. 4 beds, 4 baths and quality finishes throughout! Thoughtfully designed layout lets in lots of natural light on all levels. Bright main level with large windows boasts open-concept layout, wide plank flooring, high ceilings, beautiful living room, dining room & a bonus office space. Chef’s kitchen features large island with seating, SS appliances, separate pantry and quartz counters. Walk-out to large terrace complete with gas BBQ hookup. Upstairs, 3 beds, 2 full baths & convenient bedroom level laundry! Primary bedroom includes an ensuite and sitting area. First level offers additional living space with a guest bedroom suite & another ensuite bathroom. Finished carpeted lower level provides flex space for office/den or recroom and plenty of storage. Best of all, maintenance-free living! No need to worry about grass maintenance or snow shovelling — these services are included in the low condo fee. Amazing opportunity to move into the prestigious Millcroft area, a well-established neighbourhood, with its beautiful golf course, high-ranking schools, shopping & lots of amenities within walking distance. Nestled between 407, 403/QEW and Appleby Go Station this Executive Townhome is ideal for commuters. This corner unit is one of the best locations in the complex! Come and live a carefree luxury life in this new Branthaven Millcroft community! (id:27910)
RE/MAX Real Estate Centre Inc.
2273 Turnberry Road, Unit #12
Burlington, Ontario
LUXURY BRAND NEW END UNIT TOWNHOME DOUBLE GARAGE! In highly sought-after Millcroft golf community. Over 2,400 square feet of living space. 4 beds, 4 baths and quality finishes throughout! Thoughtfully designed layout lets in lots of natural light on all levels. Bright main level with large windows boasts open-concept layout, wide plank flooring, high ceilings, beautiful living room, dining room & a bonus office space. Chef’s kitchen features large island with seating, SS appliances, separate pantry and quartz counters. Walk-out to large terrace complete with gas BBQ hookup. Upstairs, 3 beds, 2 full baths & convenient bedroom level laundry! Primary bedroom includes an ensuite and sitting area. First level offers additional living space with a guest bedroom suite & another ensuite bathroom. Finished carpeted lower level provides flex space for office/den or recroom and plenty of storage. Best of all, maintenance-free living! No need to worry about grass maintenance or snow shovelling — these services are included in the low condo fee. Amazing opportunity to move into the prestigious Millcroft area, a well-established neighbourhood, with its beautiful golf course, high-ranking schools, shopping & lots of amenities within walking distance. Nestled between 407, 403/QEW and Appleby Go Station this Executive Townhome is ideal for commuters. This corner unit is one of the best locations in the complex! Come and live a carefree luxury life in this new Branthaven Millcroft community! (id:27910)
RE/MAX Real Estate Centre Inc.
2001 Atkinson Drive Unit# 23
Burlington, Ontario
Beautifully updated, fully furnished, 3 bedroom, 2+2 bath end unit townhome, with over 2200 sq ft of living space, in desirable Millcroft! Updates include, new laminate flooring on the main and upper level, newly refaced kitchen cabinetry, quartz countertops, kitchen and front hall tile, and new carpet on the stairs to name a few. Freshly painted in soft neutral tones, California shutters throughout, a fully finished basement, and a fully fenced, fully landscaped large backyard with deck with power awning, and a serene pond with a stream, all make this gorgeous home move in ready. Millcroft is a fantastic community close to all amenities and easy access to highways for commuters Central Vac, Dishwasher, Dryer, Garage Door Opener, Gas Stove, Refrigerator, Washer, Window Coverings Add Inclusions: Fridge, gas stove, dishwasher, washer, dryer, all window coverings, all electric light fixtures, natural gas BBQ, powered awning with remote, pond, garage door opener, 2 remotes and keypad, central vacuum and attachments. Fully furnished including all bedrooms, living room, kitchen, coffee maker, kitchen utensils, bedding, towels, etc. Near many schools including Charles R Beaudoin Public Elementary School, Florence Meares Public Elementary School, Sacred Heart of Jesus Catholic Elementary School, Dr Frank J Hayden Public High School, Corpus Christi Catholic Secondary School (id:27910)
Real Broker Ontario Ltd.
1336 Upper Sherman Avenue, Unit #21
Hamilton, Ontario
Welcome To 1336 Upper Sherman Ave #21 In Tuscany Terrace. A Quiet Complex With Only 21 Units. This Warm & Inviting 1654 Sq Ft, 3 BR, 1.5 Bath End Unit Offers Main Floor Spacious Entryway That Leads You To The Family Room Or A Perfect Home Office With Laminate Floors & Sliding Doors To Spacious Patio, Inside Entry From Garage. The 2nd Floor Features A Large Living Room & Dining Room With Beautiful Hardwood Floors & Juliette Balcony. Bright Sun Filled Kitchen With Plenty Of Cabinetry & Pantry. The Upper Level Offers A Huge Primary BR With Hardwood Floors & Walk-In Closet Plus 2 Additional Spacious BR's & 4 Pc Bath. Visitors Parking Is Conveniently Located Beside The Unit. Furnace & Central Air Approx. 5 Years Old. Condo Fees Include Building Insurance, Exterior Maintenance, Common Elements , Cable TV, Internet & Water. Fantastic Mountain Locale Just Minutes To The LINC & HWYS, Shopping & Public Transit. Immaculate & Move-1n Ready! Don't Miss Out On Calling This Home (id:27910)
Royal LePage State Realty
72 Sunset Way
Thorold, Ontario
Welcome to 72 Sunset Way! This spotless 2 storey, brick townhome is situated in one of Thorold's most desirable locations. A large elegant foyer accented with a feature wall, ceramic flooring & gorgeous light fixture welcomes you home. The ceramic flooring flows into the open concept kitchen where you will find ample storage & great counter space. The patio door and large window in the main living area allow for lots of natural light and great views of the agricultural land beyond. Relax and watch the sunsets from the deck. No rear neighbours! The open concept floor plan and easy access to the backyard work perfectly for entertaining family & friends. Convenient main floor powder room. Upstairs, the spacious primary bedroom is a true retreat with contemporary 4pc ensuite & large closet. Two large bedrooms share a stylish 4pc bath. Massive storage space & laundry are on the lower level. Single car garage has handy inside entry. An amazing playground & park are steps away. Minutes from shopping, golf and entertainment in Niagara. The perfect place to call home! (id:27910)
RE/MAX Garden City Realty Inc.
6 Destiny Lane
Hamilton, Ontario
Prime Hannon location is excellent, situated in a family-friendly neigbourhood that boast all the amenities one could need, including parks, schools, shopping centres, and bus routes. This beautiful freehold 2-storey townhouse itself is pristine, modern, and spacious. It features three bedrooms and 2.5 bathrooms. Each bedroom has a large closet, with the primary bedroom featuring an ensuite bathroom. The open design is bright and airy, with large windows that let in plenty of natural light. The kitchen is spacious and modern, with stainless steel appliances and a large centre island. The in-suite laundry on the 2nd floor is a bonus. However, the landlord has stipulated that they will only review offers once all supporting documents have been received. These documents include a complete Equifax/Trans Union credit report & score, rental application, employment and reference letters, proof of income, and bank statements if needed. Finally, the owner does not allow smoking or pets. (id:27910)
Royal LePage Macro Realty
#4 -141 Condor Crt
London, Ontario
Beautifully renovated 3 bedroom condo townhome located in a quiet neighbourhood ready for you to move in! This Corner unit offers a private driveway with a carport and a bright open concept layout. Large eat in kitchen, newly renovated, offers white cabinetry and walk-out to beautiful private yard. Welcoming living room with lots of natural light. Laminate floors through-out first floor. Second floor offers 3 well-sized bedrooms and a 3 piece bathroom. Full finished basement with laundry. You don't want to miss this! **** EXTRAS **** Shingles were replaced in 2020. Close to shops, schools, parks, public transit & more! (id:27910)
Exp Realty
#10 -23 Cedar St
Brant, Ontario
Location, location! Welcome home to 10-23 Cedar Street, located in Ontario's ""prettiest town"" of Paris! This ""Pinevest"" built freehold, bungalow townhouse is located in a quiet complex just mins from highway access and the downtown area surrounded by the Grand River, restaurants and boutiques! Offering 2+1 beds, 3 baths & loaded with upgrades! Enjoy exterior maintenance free at its best with a small road fee so you can enjoy your time without worrying about extra outside work! The brick & stone exterior is striking as you make your way to the front entrance. The tall ceilings & neutral decor is breathtaking, with ceramic tile that seamlessly flows into engineered hardwood flooring that can be found throughout the main floor. The open concept living space is breathtaking with California shutters, pot lighting & a natural gas fireplace that's the focal point of the space. The chef's kitchen is nothing shy of fabulous with shaker cabinetry, quartz countertops, crown moulding, under cabinet lighting & ample cabinet and counter space. The black stainless steel appliances, including a gas stove are included. With sightlines to the great room & dining area, this is the perfect place to entertain. Make your way outside to your backyard space with a large deck w/pergola, landscaped gardens & turf for a maintenance free retreat. Inside, the master offers a large walk-in closet &ensuite bathroom w/custom vanity with double sinks, quartz countertops & glass enclosed shower. Main floor laundry, a 2nd full bathroom and second bedroom finish off the main floor. If more space is what you need then this home has it! A large recreation room adds additional living space to entertain, with LED pot lights and a built-in entertainment bar. A third bedroom, a full bathroom and a massive storage area awaits! The garage floor has been epoxied, the walls painted and pot lights for more light. Don't miss out on this opportunity to own in this quiet complex and enjoy maintenance free livin **** EXTRAS **** Security System owned no monthly or yearly fees. (id:27910)
Revel Realty Inc.
19 Nipigon St
Belleville, Ontario
Attention potential purchasers, don't miss out on the chance to acquire this exceptional freeholdresidence, crafted with precision by Geertsma, nestled within the emerging Riverstone neighborhood.Step into a welcoming open-plan ground floor boasting a breathtaking kitchen appointed with quartzcountertops and an ample pantry. The living and dining areas radiate sophistication with their highceilings and lead out to a delightful deck. Upstairs, revel in the refinement of the primarybedroom, complete with a luxurious 5-piece ensuite and a walk-in closet, accompanied by convenientsecond-floor laundry facilities. Don't hesitate, act now to secure this incredible opportunity! (id:27910)
Coldwell Banker Dream City Realty
#20 -11 Pirie Dr
Hamilton, Ontario
Welcome to 20 - 11 Pirie Drive in beautiful Dundas. This 3 bedroom end unit is a rare ""stretch"" model, one of the largest in the complex at almost 1,700 square feet. A large and inviting entrance welcomes you into this home. Just off the entrance is a separate family room with HUGE windows that allow loads of natural light into this space. Another favourite area is the open concept dining/kitchen area (quartz counters, new appliances, walkout to fenced in yard) which is perfect for entertaining guests. Enjoy cozy evenings in the living room which features a gas fireplace. Moving to our second floor you will find a large master bedroom (his/hers closets) with attached 4 piece ensuite (soaker tub, stand up shower and extra long vanity), two more well sized bedrooms and 4 piece bath. The recently and professionally finished basement add even more living space to this home. A huge rec room, storage and laundry rooms, additional 3 piece bath and a 4th bedroom (perfect for a teen or office). Attached single car garage and lots of recent improvements (both inside and out) make this home ""move in ready"". Directly across from Veterans Park, you will enjoy relaxing on your large and private porch or the fenced in backyard. Close to all amenities including shops, public transit, great schools, vibrant downtown Dundas and more. (id:27910)
RE/MAX Escarpment Realty Inc.

