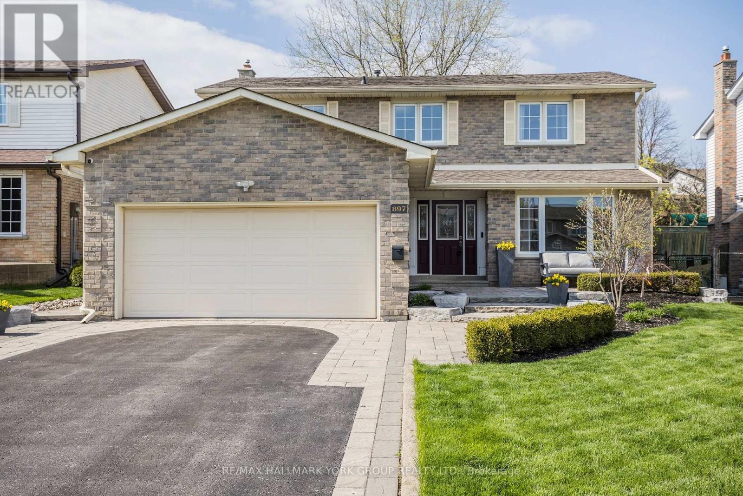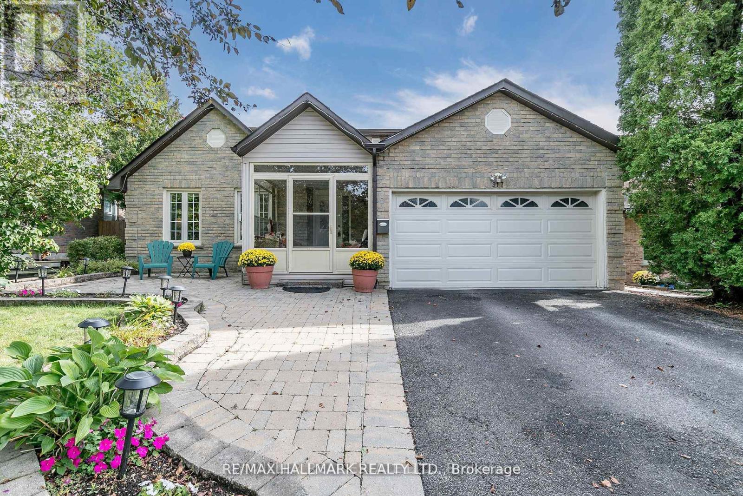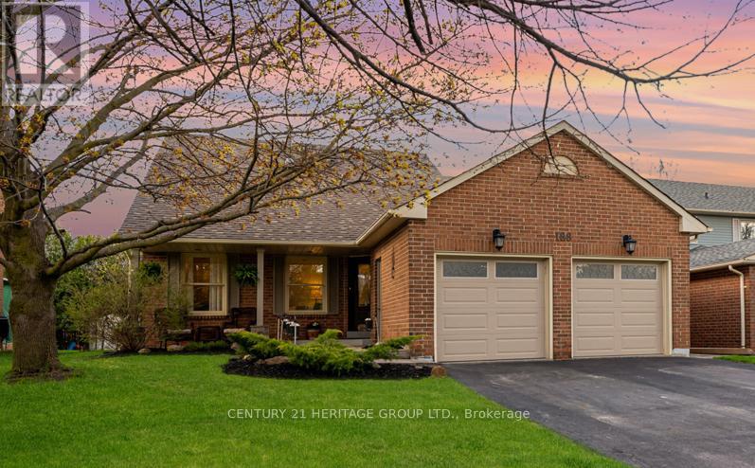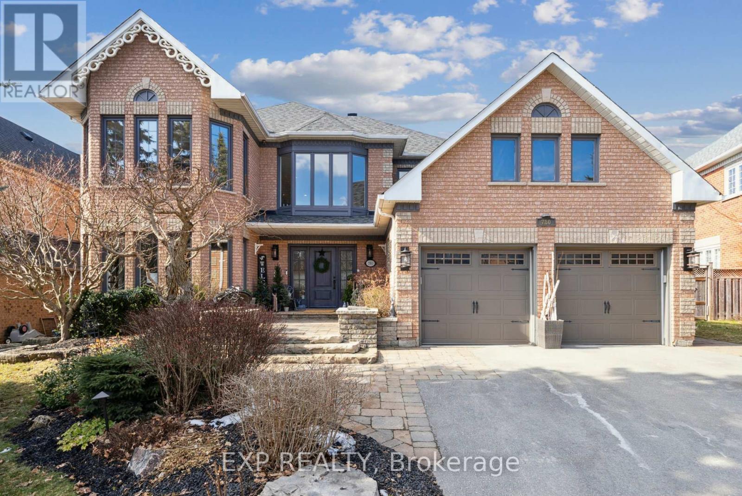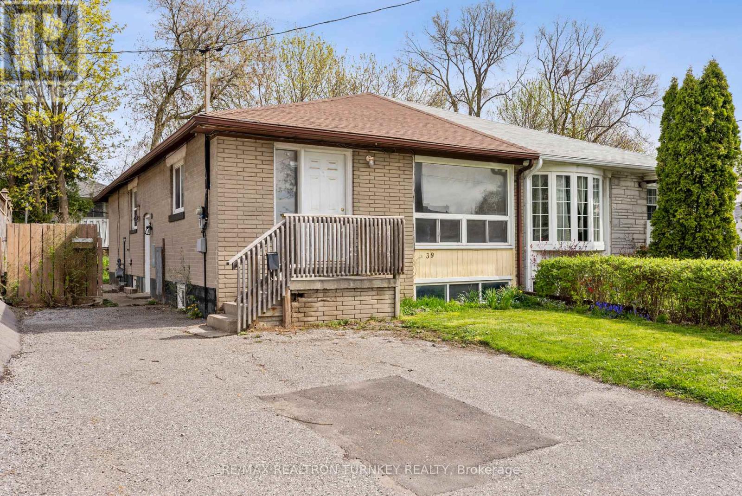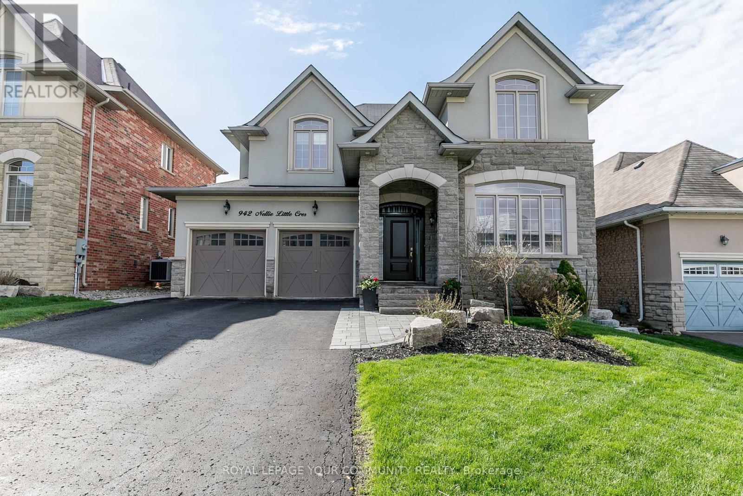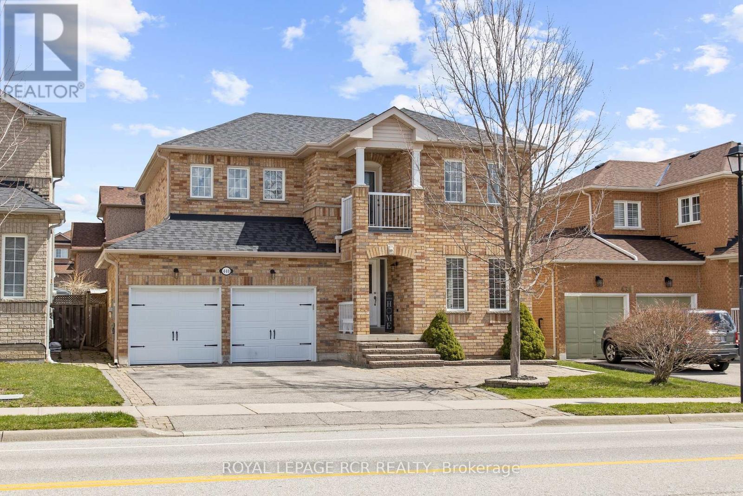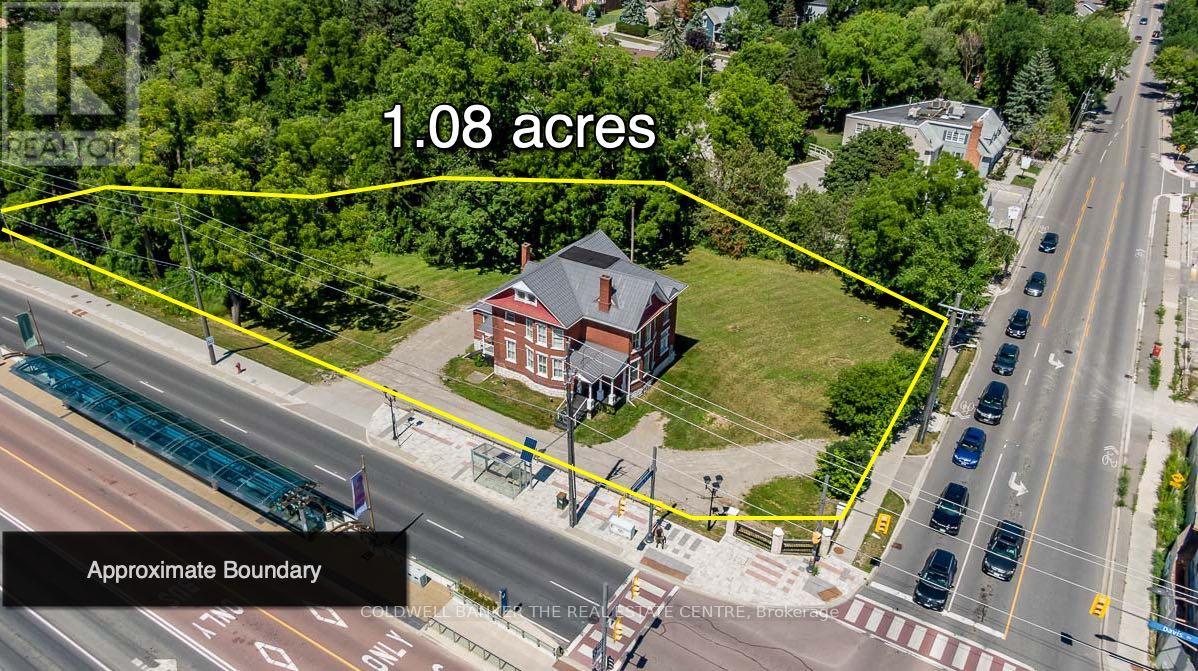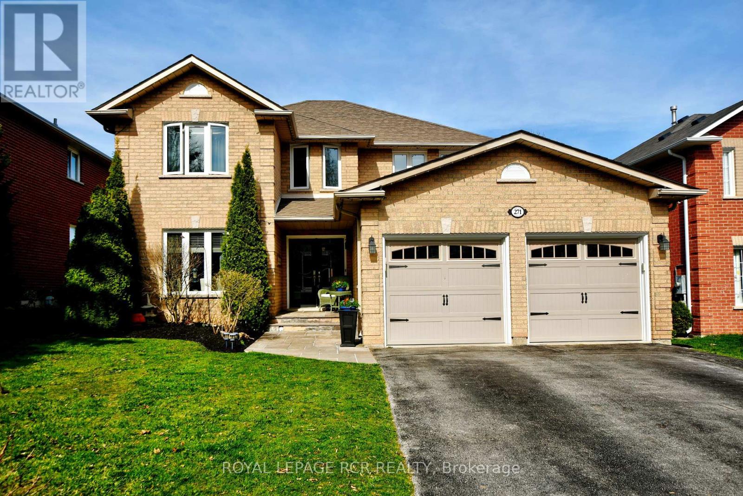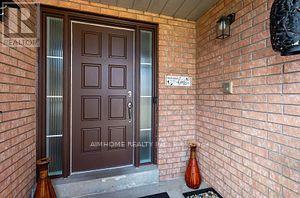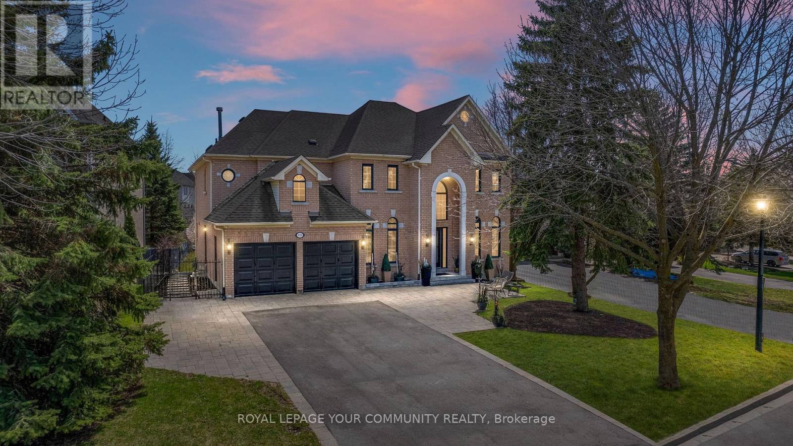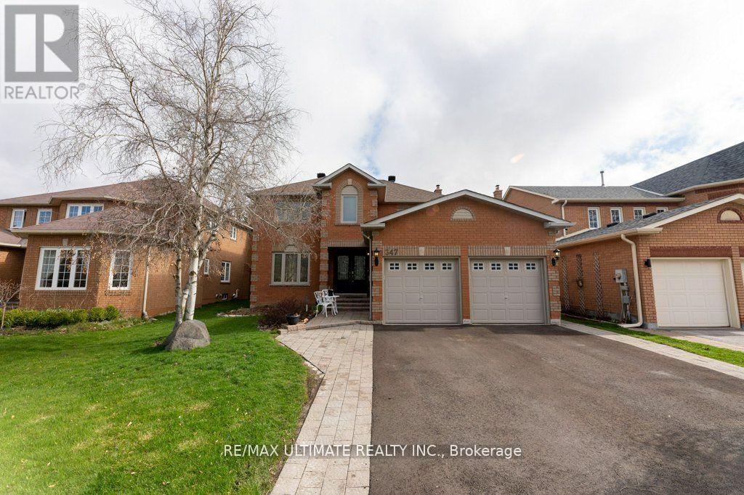897 Dales Ave
Newmarket, Ontario
Beautifully Appointed 4 + 1 Bedroom Family Home In Amazing Neighbourhood! Located On A Quiet Street, This Amazing Home Features A Fantastic Floor Plan With Hardwood Floors & Formal Living/Dining Rooms. Renovated Kitchen With Stainless Steel Appliances, Backsplash & Quartzite Counters Opens To Warm & Inviting Family Room With Focal Brick Feature Wall & Gas Fireplace. Walk-Out To Stunning Backyard With Gorgeous Stonework, Inground Saltwater Pool, Gazebo & Gardens - Perfect For Outdoor Entertaining & Family Time! Spacious Bedrooms Including Primary Bedroom With Walk-In Closet & 3-Piece Ensuite Bathroom. Finished Basement With Large Recreation Room, 3-Piece Bathroom & Additional Bedroom. Fabulous Curb Appeal With Extensive Landscaping In A Sought-After Location Only Steps To Excellent Schools, Parks, Transit & Amenities - Move In & Enjoy! **** EXTRAS **** Rough-In CVAC. (id:27910)
RE/MAX Hallmark York Group Realty Ltd.
#bsmt -917 Ferndale Cres
Newmarket, Ontario
Welcome home to this charming walk-out basement unit nestled in the heart of Newmarket. Boasting an abundance of natural light streaming through its spacious layout, this unit offers a warm and inviting atmosphere. The walk-out feature not only provides convenience but also enhances the living experience with easy access to the outdoors. This cozy retreat comes complete with one parking space on the driveway, ensuring convenience for residents. (id:27910)
RE/MAX Hallmark Realty Ltd.
188 John Bowser Cres
Newmarket, Ontario
Accepting Offers ANYTIME! Welcome home! This charming backsplit offers a perfect blend of comfort and convenience, located just moments away from all major amenities. Enjoy proximity to Upper Canada Mall, GO Transit, and easy access to the 400 highway for seamless commuting.Step inside to discover large principal rooms that provide an abundance of space for family living and entertaining. The updated kitchen is a delight, featuring elegant Schuyler cabinets, granite countertops, and sleek stainless steel appliances. From here, walk out to the expansive yard, newer deck and pergola, ideal for outdoor dining and relaxation.The private backyard is your personal oasis, shaded by mature trees and perfect for creating cherished memories with family and friends. Inside, you'll find four spacious bedrooms, offering comfort and tranquility for everyone. Updated bathrooms. Numerous pot lights and modern light fixtures. Oversized garage with two mandoors. Convenience continues with the main floor laundry room, complete with a side entrance to the yard (easy to renovate to make 2 separate units for a multi-family home). This home is not to be missed. Kitchen 08 (Granite Counters, Schuyler Cabinets), Appliances (08), Garage Doors (08), Main Bathroom (12), Primary Bathroom (14), Powder RM (15), AC (12), Front door (14), Front Walk (15), Shingles-roof vent - attic insulation (17), Deck-fence-pergola-patio (20), Freshly painted (24), most lights (24), Driveway Sealed (23), Windows (10), Natural Gas BBQ Hookup. See attached 3D Tour and Floor Plans (total square footage 2829 as per floor plans) (id:27910)
Century 21 Heritage Group Ltd.
780 Foxcroft Blvd
Newmarket, Ontario
Welcome to your dream realized, nestled within prestigious Stovehaven Estates. This exquisite executive home is a symphony of luxury and sophistication, designed for those who seek exceptional quality and a life of elegance. As you step inside, feel an atmosphere of warmth and quality that pervades every inch of this magnificent residence. At the heart of this home lies an outstanding custom kitchen, a true masterpiece of design and functionality with heated flrs to add an extra layer of luxury, making it not just a kitchen, a centerpiece for gatherings and gourmet adventures. The primary bedroom is a sanctuary, with a dreamy en-suite that provides relaxation, air jetted tub set against accent lighting, heated flr, personal coffee bar for unwinding in style. The incredible basement is a haven, features a cozy rec rm for family movie nights, pool table for friendly competition, a kitchenette with island, heated flr comfort, making it the perfect space for making memories. **** EXTRAS **** Step outside to discover your private lagoon oasis, a backyard designed for relaxation and entertainment. The inground pool with a waterfall, hot tub, and cabana offer a resort-like experience right in your backyard. (id:27910)
Exp Realty
39 Harrison Dr
Newmarket, Ontario
Bright 3+1 Bedroom, Semi-Detached Brick Bungalow with Separate Entrance to Partially Finished Basement with 4th Bedroom, Den and Rec Room Area w Above Grade Windows - Ideal For In-Law Suite Or Apartment! Features Spacious Open Layout with Strip Hardwood Floors & Large Windows. Private Fenced Backyard Surrounded By Mature Trees. Parking for 5 Vehicles in XL Paved Double Driveway! Ideal Newmarket Location, close to Transit and all Amenities! Updates include: Partial Shingle Replacement & Electrical Breaker Panel '12; Gas Furnace '10; Exterior Doors '08/'09; Paved Driveway '07; Vinyl Windows '12 & '07 - Steps To Schools, Davis Drive Transit and Amenities, Tim Hortons, Upper Canada Mall, Southlake Hospital, Restaurants, Shops & More! Short Walk to GO Stations x 2 Nmkt & EG. First Time Offered On MLS By Original Owner! **** EXTRAS **** Breaker Panel & Partial Shingle Replacement '12. Gas Furnace '10. Exterior Doors '08/'09.Paved Driveway '07. Vinyl Windows '12 & '07. (id:27910)
RE/MAX Realtron Turnkey Realty
942 Nellie Little Cres
Newmarket, Ontario
Beautifully renovated 3000 sq ft executive 4 bedroom gem in Stonehaven. Designer finished kitchen(2021) with extra large island, butler's pantry and upgraded features throughout. Meticulously finished basement (2021) with Sono's speaker system throughout is an entertainer's delight.Professionally landscaped yard (2022) and sofit lighting makes 942 Nellie Little a show stopper! (id:27910)
Royal LePage Your Community Realty
440 Woodspring Ave
Newmarket, Ontario
A stunning move-in ready family home in the Woodland Hill Community. Premium 45ft frontage, 4+2 bedroom detached home. Eat-in kitchen with W/O to oversized deck. Spacious primary bedroom w/4pc ensuite & his/hers closets. 2nd floor laundry, hardwood throughout. Finished basement w/living room + eat-in kitchen + 2 bedrooms + 3 pc washroom + separate laundry. New fence (2023), new deck (2022), new roof (2022), new garage doors (2020). Minutes away from Upper Canada Mall, schools, parks, trails, transit and more! Minutes driving to 400/404 (id:27910)
Royal LePage Rcr Realty
415 Davis Dr
Newmarket, Ontario
Rare Opportunity To Own The Historic Charles Denne Home On Davis Drive, Which Is Less Than 200M From Major Transit Hub. This Is A Fantastic Opportunity To Invest In A Landmark Piece Of Newmarket Real Estate For Your Business, Rental Investment Portfolio, Or Take It Back To Its Single Family Glory. Sitting On Just Over 1 Acre, This Property Is Located At The Gateway To Historic Main Street, And Is Just Steps To The Go-TrainStation And Directly Infront Of The Viva Rapidly Station. As Far As High Profile Locations Go In Newmarket, It Is Hard To Beat This One. This Heritage Home Has Some Fantastic Features That Are Not Replicated In Modern Construction With Ornate Fireplaces, Amazing Wood Panelling And Beautiful Mouldings. **** EXTRAS **** Current Zoning Is Residential-Ss7 & Building Designated Heritage Under Bylaw 2022-02. Currently Consists Of 3 Residential Units, 1 Occupied, and Has Gross Income Potential Of $5,000+/Mo. (id:27910)
Coldwell Banker The Real Estate Centre
271 Rhodes Circ
Newmarket, Ontario
Nestled in sought after Glenway Estates, this beautiful and well maintained 4-bedroom 4-bathroom home is the one you have been waiting for! An abundance of renovations throughout and a sleek modern style that seamlessly flows throughout the home offering timeless elegance. The interior boasts a thoughtful layout, providing ample space for families. Formal living area with a walk through to the dining room. Step into the kitchen that boasts quartz countertops, tile backsplash, stainless steel appliances, a large centre island and is combined with the breakfast area that offers a walk-out to the backyard. Welcoming family room features large windows overlooking the backyard and a cozy gas fireplace. Walk upstairs and into the primary bedroom that features a walk-in custom closet and a stunning renovated 4-piece ensuite. 3 more bedrooms and a 4-piece main bathroom complete the second floor. Beautifully finished basement offering fabulous flex space, pot lights throughout, a wet bar and ample storage! Private and mature fully fenced backyard featuring an 18x33 above ground pool, large deck and hot tub the perfect area for entertaining! An idyllic family home close to shops, restaurants, schools, Go Transit and more! This is the one for you. (id:27910)
Royal LePage Rcr Realty
98 Keffer Circ
Newmarket, Ontario
Bright & Spacious 4 Bedroom Detached Home * Friendly Neighborhood * Over 3000 Sqft* Open Concept kitchen. Nice Living/Dining W/Large Windows* Quartz Center Island & Countertops, S/s Appliances, Walk-Out To Custome Made Deck * Family Rm W/ Fireplace * Oversized Primary Bedroom W/6Pc * Large Backyard Surrounded By Trees W/Deck. Close To Schools, Parks, Shopping, Transit & More! Great For Commuting Via Yong Street. Garage Access From Main Floor Laundry. **** EXTRAS **** S/s Fridge, Stove, Dishwasher . Washer & Dryer On Main Floor. All Electric LightS/s Fridge, Stove, Dishwasher . Washer & Dryer On Main Floor. All Electric Light . (id:27910)
Aimhome Realty Inc.
715 Highland Blade Rd
Newmarket, Ontario
Located on a quiet hilltop Crescent in the heart of prestigious Stonehaven, this executive family home features a grand layout w/ 9 ' ceilings, formal living/dining room, main fl. Office, 2-storey open concept family rm w/15 ft windows & sweeping staircase. ***Thousands spent on upgrades*** Spacious primary with sitting area, two-way gas fireplace to renovated 5 pc ensuite bath & walk-in closet. 3 further bedrooms complete the 2nd floor, one with its own 3pc ensuite! Completely renovated eat-in kitchen with impressive 7 foot island, oversized pantry w/electrical, waterfall quartz countertop, high end soft close cabinetry. Entertain all summer long in the sunny, SOUTH FACING, fully fenced backyard! Features a brand new deck w/glass railings, above ground pool & gazebo. 68' frontage premium lot. No sidewalk. Walking distance to elementary/secondary schools, short drive to private schools: Pickering College, SAC, St.Anne's. Minutes to 404, shops, Magna Centre, Park entrance on street. **** EXTRAS **** Family friendly street, surrounded by mature trees. Wide plank engineered hardwood flooring, quartz countertops. Heated garage w/additional 60 AMP panel. All interior renos '21, newly poured asphalt driveway/interlocking '23, deck'22. (id:27910)
Royal LePage Your Community Realty
347 Alex Doner Dr
Newmarket, Ontario
This is a fabulous home which sits on a premium lot and boasts over 3500 sq ft of upgraded and renovated living space ( 2412 sq ft + 1149 sq ft ). It is perfect for entertaining both indoors and outdoors! The double main doors open up into a spacious foyer with natural stone flooring which overlooks the dining and living areas. There is a family room with a natural stone granite slab and crown moulding. The modern kitchen features granite counters, stainless steel appliances, a breakfast bar and a walk-out to a spacious wrap-around deck. The main floor also has a laundry room with a walk-out and access to the garage. The semi-circular oak staircase takes you to the upper level which has a large primary bedroom with a corner Jacuzzi, separate shower and double sink, as well as three other large bedrooms with double closets. Hardwood flooring runs throughout the house. The basement has been professionally finished with an open concept design for recreation and home theatre. The house also has a **** EXTRAS **** New asphalt Driveway (November 2023), Upgraded windows and doors, Back sliding 2004 ( March 2024) Etc. (id:27910)
RE/MAX Ultimate Realty Inc.

