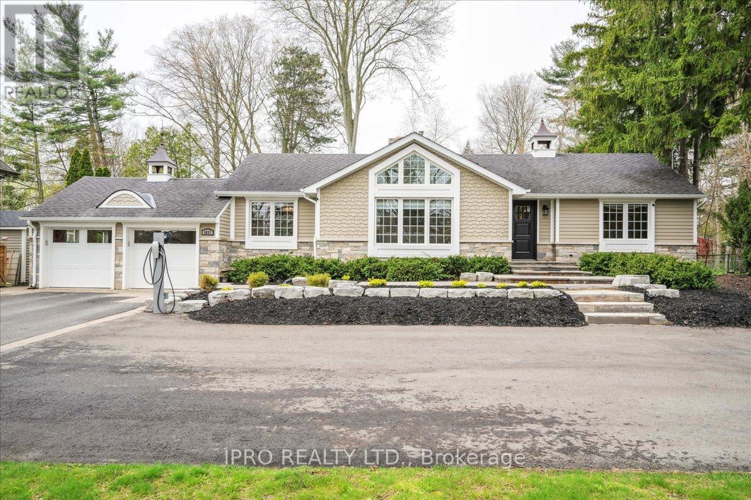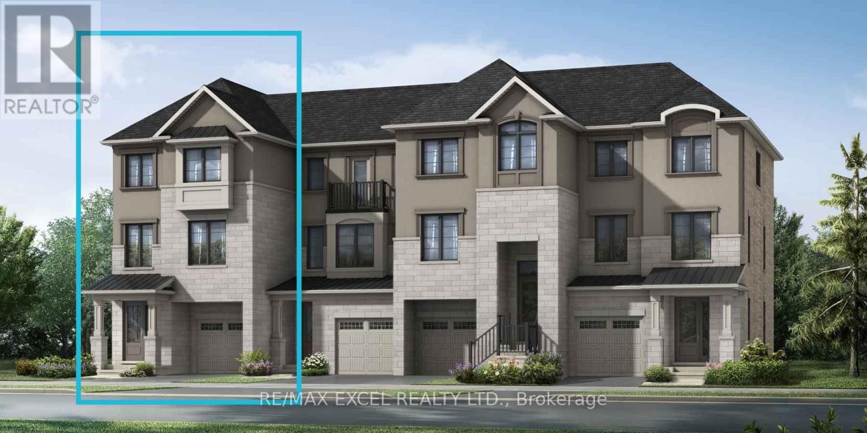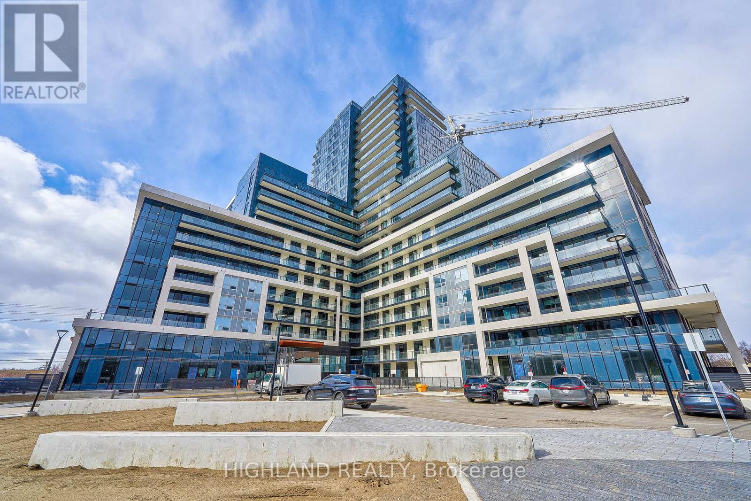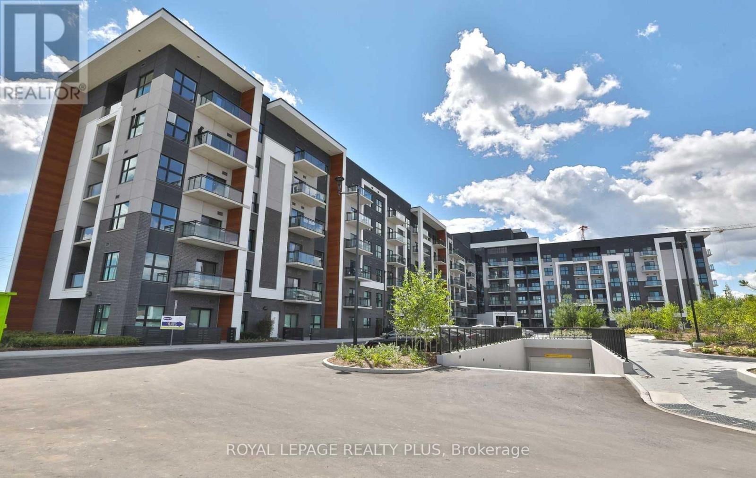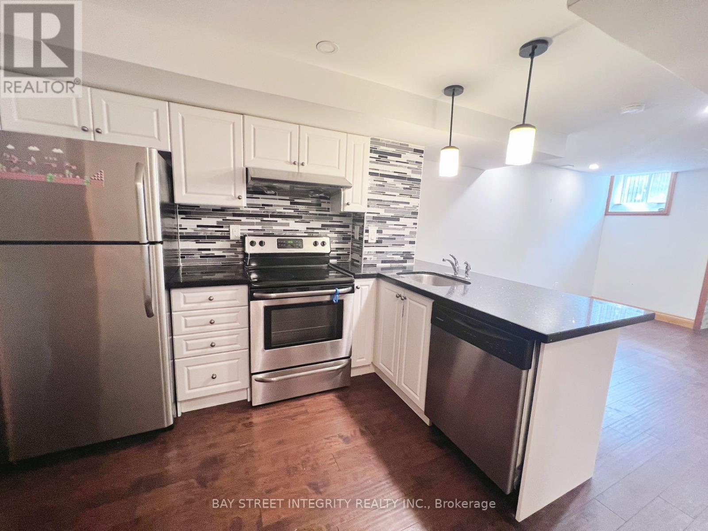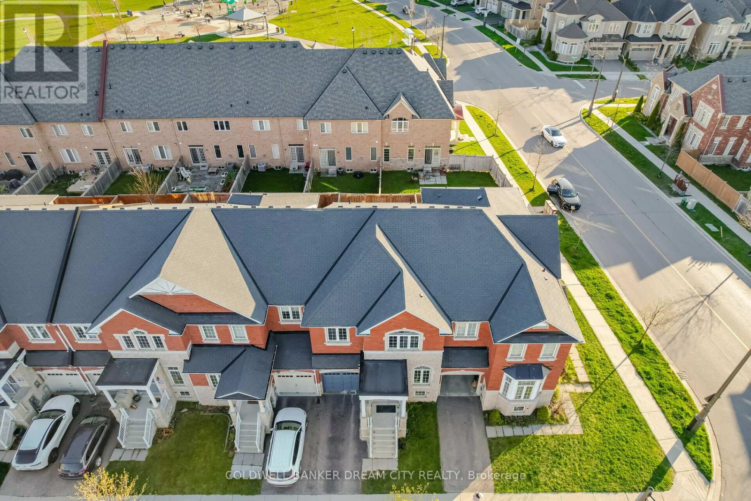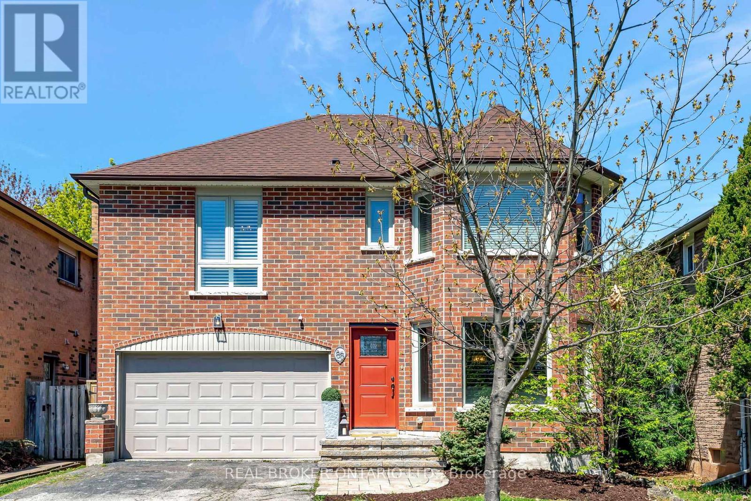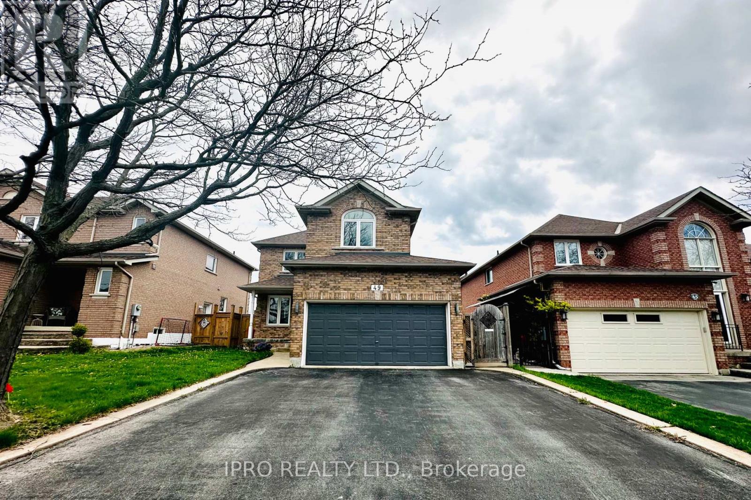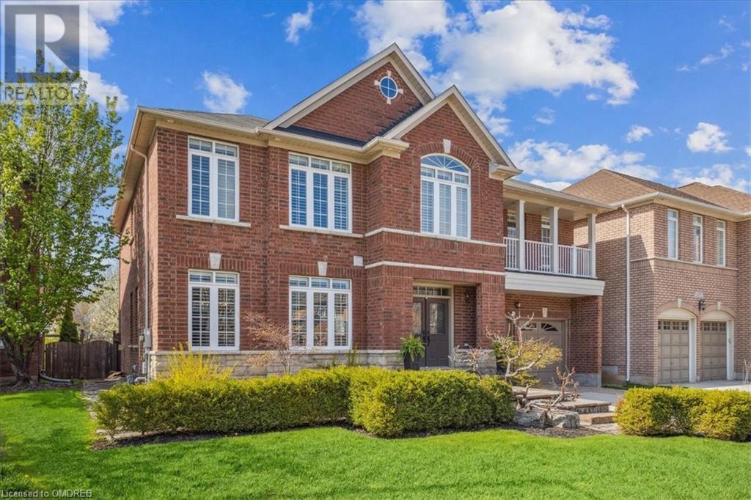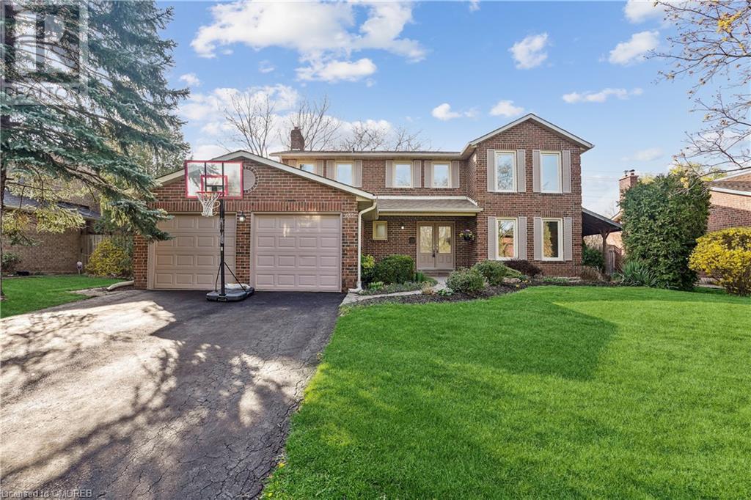1037 Lakeshore Rd W
Oakville, Ontario
Rarely offered bungalow on a huge Lot (size 95' x 180') situated in southwest Oakville. A perfect lifestyle opportunity with a prestigious lakeshore address. 2+2 (4) Bedroom, 3 Full bath + 1 Half bath, Hardwood floors Updated bathrooms, Potlights and many more upgrades. Sunroom overlooking Swimming pool & Tesla Car charger on Circular driveway.Walking distance from Appleby College, Coronation Park, Downtown Oakville restaurants, local trails, and the lake. (id:27910)
Ipro Realty Ltd.
1379 Kaniv St
Oakville, Ontario
Introducing a charming traditional townhome nestled in a sunlit corner, boasting the warmth of sunshine and the comfort of a spacious backyard and driveway. With This end unit offers an expansive 2330 square feet of Main levels, featuring four large bedrooms and a generously-sized home office. $103K of upgrades, including luxurious hardwood flooring, custom cabinetry, elegant countertops, and pristine bathroom fixtures. Indulge in the convenience and sophistication of LG high-end appliances, adding both style and functionality to your daily routine. Extra 4th Br W/4-PC Ensuite and pentry Bar On Ground Fl. Its location offers easy access to Highways 403 and 407, situating it near The Treasury Towns and the vibrant Uptown Oakville community. Discover the epitome of sophisticated living in Oakville. Minutes To Hwy, Hospital,Public Transit,Grocery,Pond,Walking Paths, Schools,Restaurants etc. **** EXTRAS **** Upgraded S/S Appliances, Window Blinds. (id:27910)
RE/MAX Excel Realty Ltd.
#809 -3220 William Colton Ave
Oakville, Ontario
Prime Oakville Location. Be the first one to live in this brand new, 1 bedroom condo with Modern finishes and premium laminate flooring throughout. Open-concept kitchen featuring stainless steel appliances. Large windows in the living room & bedroom for plenty of natural light and unobstructed south & west side views. Smart living with a Geothermal system and keyless entry. Conveniently located near grocery stores, Hospital, Go Transit, and highways 407/401/403. Smart Connect System. Building amenities include: Party Room/ Meeting Room/ Concierge/ Rooftop BBQ terrace, Co-working Space/lounge, Visitor Parking, Pet Washing station and more. **** EXTRAS **** Ss Refrigerator, Stove, Dishwasher, Washer & Dryer, Existing Window Coverings & Electrical Light Fixtures, 1 Parking Spot & 1 Locker. (id:27910)
Highland Realty
#334 -128 Grovewood Common
Oakville, Ontario
Welcome To One of The Most Desirable Condominiums in Oakville Built by Mattamy Homes and Conveniently Located by All Sought After Amenities and lower monthly maintenance . Spotless, clean, 1 bed, 1 bath with 1 Underground Parking and 1 locker, open-concept layout with plenty of upgrades and super premium courtyard & green area views from all windows and balcony., you don't see busy and noisy Dundas street. Large foyer with in-suite laundry, closet and decent size bathroom. Fully equipped kitchen with modern cabinetry, breakfast counter, granite countertops and stainless-steel appliances. Spacious living room with walk-out to balcony through a proper door. 9-foot smooth ceilings and laminate flooring throughout. Upgraded light fixtures, 7"" wide trim, Upgraded floating vanity. Spacious Primary bedroom with large picture window and double mirrored closets. Ensuite laundry area with stacked washer/dryer. Enjoy great amenities - exercise room, party/meeting room and ample visitor parking. You do not want to miss out on this 3 year new condo. Located in one of Oakville's most desired areas. Great central location walking distance to schools, parks, trails, restaurants, public transit and shopping. Close proximity to 403, 407, QEW and GO Network (id:27910)
Royal LePage Realty Plus
#217 -2489 Taunton Rd
Oakville, Ontario
Experience sophisticated city living in this meticulously designed 2-bedroom condo boasting 805 sq ft. & 11-foot ceilings. Upgraded with top-quality laminate floors, appliances, and kitchen, this unit exudes modern elegance. The primary bedroom features a walk-in closet and luxurious ensuite bathroom with a frameless glass rain shower. Enjoy abundant natural light through large windows and a balcony overlooking greenery. Convenience is key with parking and a locker on the same level, plus amenities like 24 hour concierge, swimming pool, gym and pet washing station. Located amidst cafes, restaurants, shopping, schools, and parks, this condo offers unmatched quality and location. **** EXTRAS **** Custom cabinetry, premium stainless steel appliances, Bloomberg stacked washer/dryer, pot-lights throughout, roll-down sunblock window blinds, 11 ceilings, squats countertops and centre island. Shows very well. (id:27910)
Chestnut Park Real Estate Limited
#217 -2489 Taunton Rd
Oakville, Ontario
Experience sophisticated city living in this meticulously designed unit nestled in the heart of Oakilles desirable Uptown Core. Spanning 800 square feet, this space boasts 11-foot ceilings, creating an airy ambiance. The upgraded kitchen features top-quality appliances and ceiling lighting, including pot-lights throughout, while the laminate floors exude elegance. Luxurious and functional, this 2-bedroom 2 bathroom unit offers an oversized primary bedroom with a walk-in closet & a lavish ensuite bathroom featuring a frameless glass rain shower. Large windows flood this space with natural light, offering serene views of the surrounding greenery and pond from the balcony. Convenience is key with a spacious ensuite laundry within a versatile storage Plus enjoy the ease of parking and accessing your locker on the same level as the condo, eliminating the need for an elevator. Indulge in the array of amenities, including 24-hour concierge service, gym and much more. **** EXTRAS **** Amenities, including 24-hour concierge service, a swimming pool, gym, and even a pet washing station. Located amidst cafes, restaurants, shopping outlets, schools like Sheridan College, and parks, this location offers unmatched quality (id:27910)
Chestnut Park Real Estate Limited
#bsmt -220 Sixteen Mile Dr
Oakville, Ontario
Oakville's Preserve Neighborhood. The Basement Offers A Spacious And A Well Lit Living Space, With Lots Of Windows. With Separate Side Entrance. Den Can Be Used As 2 Bedroom. Full-Size Bathroom, Completely Independent Laundry (In-Suite Washer And Dryer) *No Yard Access. Direct Bus To Go train. Multiple Parks, Ponds, rails, schools And Shopping All Closeby. **** EXTRAS **** Fridge, Stove, Washer, Dryer. One Parking On Driveway, The Utilities (Water, Hydro And Gas) To Be Shared 30%. No Pets Or Smoking. Internet Is Included In The Rent.***Can Be Furnished With Higher Rent.*** (id:27910)
Bay Street Integrity Realty Inc.
3088 Janice Dr
Oakville, Ontario
Experience the allure of this exceptional Starlane home nestled in Woodland Trails! Offeringapproximately 1900 sq ft of living space this residence is strategically located near primeamenities . Recent upgrades elevate its appeal, featuring gleaming hardwood floors, newly installedlaminate on the upper level, new lighting fixtures,a fresh coat of paint throughout the entirehouse,9-foot ceilings on the main floor, modern designer accents, a refined dark oak staircase, anda spacious formal living and dining room adorned with hardwood flooring. The kitchen is a culinaryhaven, boasting pristine white cabinetry, Quartz counter, stainless steel appliances, and a seamlessflow to the backyarda haven for hosting guests. Unwind in the inviting family room, complete withhardwood floors, a cozy gas fireplace, and convenient access to the fenced backyard. Retreat to themaster suite, where tranquility awaits in the luxurious ensuite bathroom equipped with arejuvenating soaker tub. **** EXTRAS **** S/S FRIDGE, S/S DISHWASHER, S/S STOVE, WASHER, DRYER (id:27910)
Coldwell Banker Dream City Realty
85 River Oaks Blvd W
Oakville, Ontario
Welcome to 85 River Oaks Blvd W, a beautifully renovated 4 bedroom, 3.5 bathroom detached home located in the highly desired neighbourhood of River Oaks. Main floor offers an open concept living & dining room with custom built-in serving bar, a sunken family room with vaulted ceilings, skylights and a fireplace. The eat in kitchen features stainless steel appliances, quartz countertops & walk out to private fenced yard with brand new deck. Upstairs offers 4 great sized bedrooms and 2 full washrooms. Finished rec room with tons of storage & main floor laundry complete the home. Located within walking distance to some of Oakvilles top-rated public and private schools, parks and walking trails, this home is ideal for families. Surrounded by great conveniences like shopping, restaurants, Sixteen Mile Sports Complex, and River Oaks Community Centre. Roof, Furnace, AC, basement windows & large renovation all completed in 2019. (id:27910)
Real Broker Ontario Ltd.
49 Westfield Tr
Oakville, Ontario
Great location! Beautiful 4 bedroom detached house located in a great & safe neighbourhood. No carpet! Custom kitchen with S/S appliances, gas stove, centre island. Family room w/gas fireplace, overlooks backyard. All bedrooms are generous in size. Custom finished bsmt, pot-lights, included complete home theater + wet bar + wine cellar + 4pce bath, shower & sauna. Google/Alexa smart run home. Private rear yard huge 32' x 16'ft concrete patio, natural gas line. Easy commute to all directions with all amenities nearby. Close to schools, community centre, hospital, shopping, parks, plazas & gas stations. All existing furniture is included. **** EXTRAS **** S/S fridge, S/S stove, built-in S/S dishwasher, microwave, washer, dryer, all existing window coverings & Elf's. All existing furniture. (id:27910)
Ipro Realty Ltd.
2255 High Wood Court
Oakville, Ontario
Don't Wait - Ideal location on a small, quiet court, surrounded by walking trails, parks and schools in Westmount. Extra deep lot with in-ground salt water pool provides an ideal space for family fun and entertaining. Inside features an outstanding layout with 4 bedrooms, 4.5 baths and a fully finished basement. Every bedroom has its own ensuite + 2nd floor office could be easily made into a 5th bedroom if needed. Main floor and 2 level feature 9' ceilings & california shutters. Main floor with hardwood & ceramic, open concept kitchen/family room with gas fireplace. Convenient kitchen pantry & main floor laundry/mud room with garage & rear yard access. Professionally finished lower level with 3-pc bath, exercise room. wet bar, recreation room, games area and tons of storage. Close to highly ranked schools with easy access to the QEW & Bronte Go. (id:27910)
RE/MAX Aboutowne Realty Corp.
465 Golden Meadow Trail
Oakville, Ontario
Step into this beautiful 4+1 bedroom family home situated on a 70' x 158' lot on a tree-lined street. Offering 2,419sq ft, this home is ready for new owners to relish its charms. As you approach, the stamped concrete pathway guides you to the entrance where double doors reveal a spacious foyer featuring gleaming hardwood floors that extends throughout the main & upper levels providing seamless transitions. The front living area boasts double windows allowing for plenty of natural light and offering an ideal spot to supervise children at play. The open-concept layout seamlessly flows into the dining space, perfect for hosting large family gatherings. A sizeable window frames the expansive backyard & adds more natural light to fill the space. Off the dining area is a well-appointed kitchen, boasting white cabinetry, modern grey tile flooring, beautiful backsplash, stainless steel appliances & a convenient pantry ideal for all your storage needs. Sliding glass doors lead to the spacious deck, perfect for summer barbecues & outdoor entertaining. The extra large, pool-sized backyard provides ample space for families to enjoy numerous activities & the fully fenced yard allows children & pets to run freely. Inside you can cozy up by the fireplace in the family room during chilly winter evenings, an ideal spot for movie watching or family game nights, while the sliding doors offer another access to the yard. The second floor features a spacious primary bedroom offering a walk-in closet with built-in shelving & 4pc ensuite complete with double sinks, vanity with ample storage & a glass shower with a rainfall showerhead. Completing this level are three additional sizeable bedrooms & a 5pc bathroom. The basement showcases a generous recreation room that can be used for various activities such as gym, theatre or playroom. A fifth bedroom, 3 pc bathroom & a separate office complete this level. Don't miss your opportunity to make this fabulous house your place to call home! (id:27910)
Royal LePage Real Estate Services Ltd.

